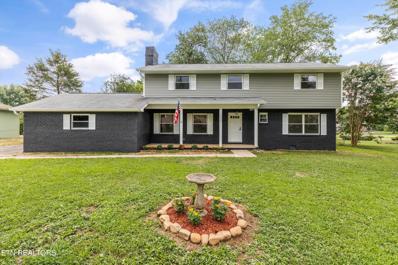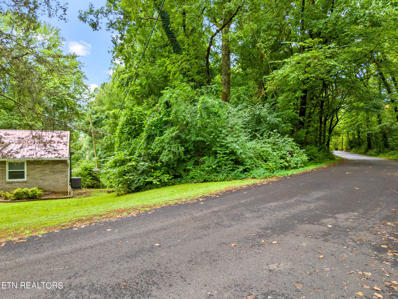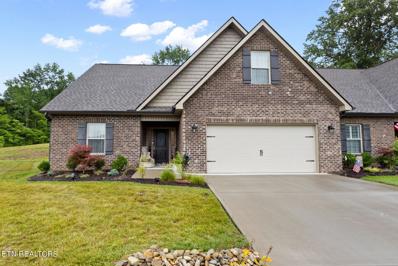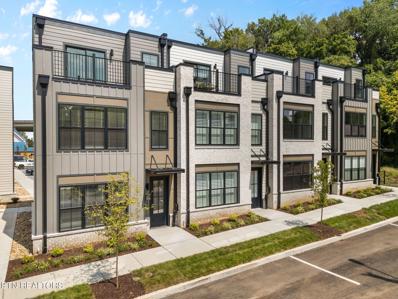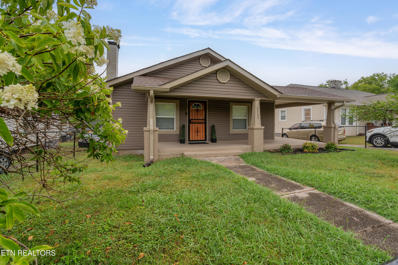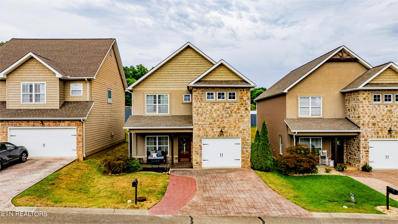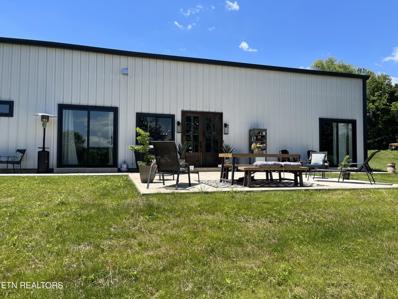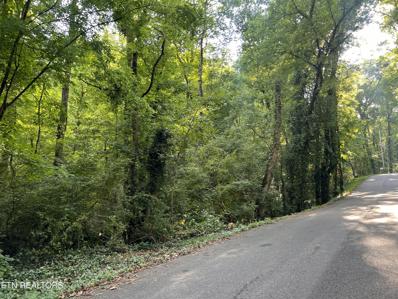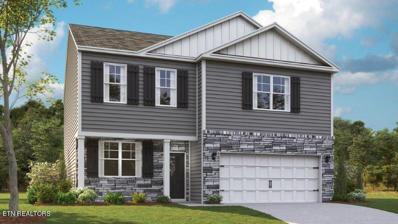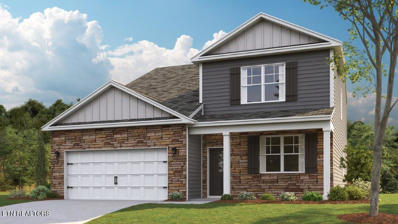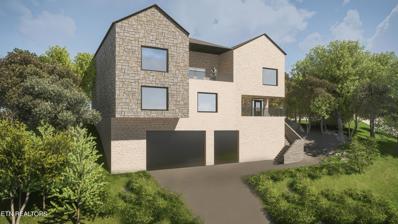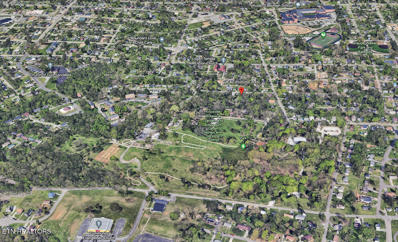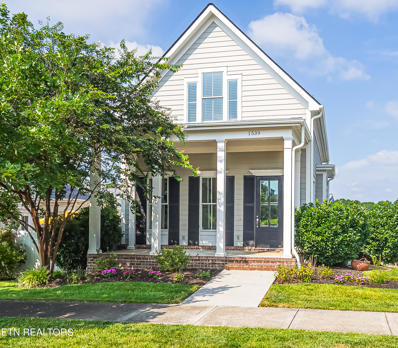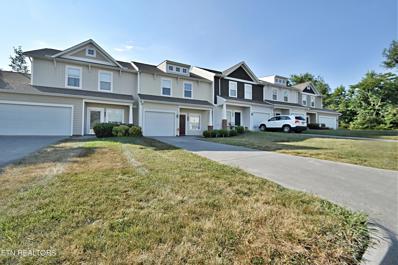Knoxville TN Homes for Rent
- Type:
- Single Family
- Sq.Ft.:
- 2,150
- Status:
- Active
- Beds:
- 4
- Lot size:
- 0.46 Acres
- Year built:
- 1970
- Baths:
- 3.00
- MLS#:
- 1271086
- Subdivision:
- Village Green
ADDITIONAL INFORMATION
Welcome to 11736 Georgetown Dr., a charming residence nestled in the highly sought-after Village Green subdivision in Knoxville, TN. This newly renovated 4-bedroom, 2.5-bathroom home spans 2,150 square feet and sits on a generous 0.46-acre lot, providing ample space for outdoor activities and relaxation. Built in 1970 and thoughtfully updated, this two-story home combines traditional charm with modern conveniences. As you step inside, you are greeted by a spacious living area featuring a cozy wood-burning brick fireplace, perfect for creating warm and inviting family and friendly gatherings. The formal dining room offers a delightful space for entertaining guests, while the well-appointed kitchen provides ample storage and functionality for everyday living. The home also includes a convenient laundry/utility room and a 2-car garage with side/rear entry, ensuring plenty of storage and parking options. Outside, the covered porch invites you to unwind and enjoy the serene surroundings of this peaceful neighborhood. The Village Green community is known for its exceptional amenities, including a playground, swimming pool, and tennis courts, fostering a vibrant and active lifestyle for residents of all ages. Location is key, and this home does not disappoint. Situated with easy access to I-40, commuting to downtown Knoxville and beyond is a breeze. The property is located within the highly rated Farragut school district, with Farragut Primary, Intermediate, Middle, and High Schools all just a short distance away, making it an ideal location for families. Village Green offers a strong sense of community with numerous activities and events throughout the year, creating a welcoming and engaging environment. Additionally, the proximity to shopping, dining, and recreational facilities ensures that all your daily needs and leisure activities are just minutes away. Don't miss the opportunity to make 11736 Georgetown Dr. your new home. This delightful property combines comfort, convenience, and a vibrant community, making it the perfect place to call home.
- Type:
- Land
- Sq.Ft.:
- n/a
- Status:
- Active
- Beds:
- n/a
- Lot size:
- 1.9 Acres
- Baths:
- MLS#:
- 1271077
- Subdivision:
- Asheville Hgts Add 2
ADDITIONAL INFORMATION
Discover the perfect setting for your dream home on Lots 12, 13, and 14 at 4801 Parva Dr., Knoxville, TN 37914. Nestled on a quiet, dead-end street adjacent to 512 Carta Dr., these lots offer almost 2 acres of mature trees, providing a serene and semi-private environment. These lots provide ample space to design and build the home you've always envisioned. Utilities are available. Don't miss this unique opportunity to secure a prime building land in a desirable Knoxville neighborhood. Schedule a visit today and take the first step towards making your dream home a reality! Buyer to verify all information.
$2,000,000
Strawberry Plains Pike Knoxville, TN 37914
- Type:
- Land
- Sq.Ft.:
- n/a
- Status:
- Active
- Beds:
- n/a
- Lot size:
- 36.3 Acres
- Baths:
- MLS#:
- 1271003
ADDITIONAL INFORMATION
Welcome to the Troutt farm! This unrestricted piece of acreage is located perfectly for anyone wanting one of the few remaining large acreage tracts left in east Knox county. It is comprised of level areas and rolling hills, complete with a spring in the back corner of the property. This generational piece of land has never been listed before and offers a plethora of uses for the new owners. Approximately 12+ acres of the property is zoned RB, with the remainder acreage zoned AG. This zoning allows for a large variety of uses. Due to the exponential growth throughout Knox county and the scarcity of large acreage tracts with no restrictions or easements on them, this property is located perfectly to be used for much needed residential development. Alternatively, the property's history as a cattle farm can be revived, providing a unique opportunity for a personal estate farm. The existing forest of both soft and hardwood tree species has created a picturesque setting to build your own private getaway or establish the family legacy. The property has road frontage on both Strawberry Plains and Thorn Grove Pikes, making it a quick, easy trip to downtown Knoxville to the west or the new Midtown Industrial Park to the east. Parts of the property have been cleared and fresh trails have been cut throughout the property via forest mulcher. The sellers are open to owner-financing proposals, providing flexibility for both investors or families looking to make this property their own. Be sure to check out the interactive map to see all aspects of the property. If you are unable to access it from the website you are using, reach out to the listing broker and he will provide you the link. Call our office for more details!
- Type:
- Single Family
- Sq.Ft.:
- 3,215
- Status:
- Active
- Beds:
- 4
- Lot size:
- 0.23 Acres
- Year built:
- 2004
- Baths:
- 4.00
- MLS#:
- 1270978
- Subdivision:
- Hunters Creek
ADDITIONAL INFORMATION
OUTDOOR LIVING!! PEACEFUL SURROUDINGS!! MOTIVATED SELLER! This charming 4 bedroom 3.5 bath home has it all - spacious indoor layout and incredible outdoor living. It is located on a great corner lot with mature landscaping and a super cute covered front porch. It features an office and primary bedroom on the main level and the oversized, inviting kitchen is just waiting for new fun and memories to be made. Upstairs, one of the 3 bedrooms features an en suite bathroom while the other 2 bedrooms share a bathroom just steps away from their doors. This house is packed with extra storage including a large storage area upstairs that could also be finished out into another room. The real gem of this house is the inground pool and outdoor living space! The pool was updated with a waterfall feature, lots of seating and lounging patio space as well as a gas fire pit seating area. Even though this home is in a neighborhood, this pool area has been landscaped for privacy and the fence is in excellent condition but could be extended if buyer desires more fenced in yard. With the HOA handling mowing, aeration and seeding, irrigation system maintenance and trash pick up, this truly is a relaxing oasis to call home. Seller's relocation is your gain! You don't want to miss this one! Bring all offers!
- Type:
- Single Family
- Sq.Ft.:
- 1,850
- Status:
- Active
- Beds:
- 3
- Lot size:
- 0.12 Acres
- Year built:
- 2022
- Baths:
- 2.00
- MLS#:
- 1270954
- Subdivision:
- Willow Creek Villas
ADDITIONAL INFORMATION
Discover upscale luxury living in Willow Creek Villas, an elegant community of recently built attached homes. This end-unit villa boasts a brick front and a maintenance-friendly exterior. The main level features two bedrooms with two baths, while the upper level offers a third bedroom or bonus room. The open-plan design seamlessly integrates the kitchen, dining room, and living room in the great room. High-quality finishes include hardwood floors throughout the main living areas and ceramic tile in the bathrooms and laundry room. Luxury Kitchen with granite tops, an 8' Island with bar seating, SS appliances, tiled backsplash, and more! Primary bedroom features a trey ceiling, en-suite bath with dual sink vanity and walk-in shower, and HUGE walk-in closet. Enjoy the airy ambiance created by the vaulted ceiling in the great room, and step outside to the covered rear patio. Oversized 2-car garage. Located just steps from the cul-de-sac and additional grassy common area. Homeowners association takes care of lawn maintenance and landscaping, ensuring a hassle-free lifestyle.
- Type:
- Condo
- Sq.Ft.:
- 1,376
- Status:
- Active
- Beds:
- 2
- Year built:
- 2004
- Baths:
- 2.00
- MLS#:
- 1270569
- Subdivision:
- Lakemoor Village Resub
ADDITIONAL INFORMATION
All Brick Main Level Living minutes away from Downtown, UT Medical Center, Campus, Greenway access and lake access at Maloney park. Cathedral ceilings accentuate this beautiful spacious and open living space. Featuring a sun room and private patio for your enjoyment. Spacious main bedroom with ensuite. Call today for your private tour.
- Type:
- Single Family
- Sq.Ft.:
- 3,893
- Status:
- Active
- Beds:
- 4
- Lot size:
- 0.12 Acres
- Year built:
- 2024
- Baths:
- 4.00
- MLS#:
- 1270531
- Subdivision:
- The Glen At Hardin Valley
ADDITIONAL INFORMATION
Welcome to The Cameron, a newly constructed home that beautifully blends the charm of a cozy cottage with modern luxury. Nestled in the mature and beautifully landscaped neighborhood of The Glen at Hardin Valley, this exquisite property offers an abundance of living space and high-end features that cater to your every need. Key Features: Bedrooms: 4 spacious bedrooms, each designed for comfort and tranquility. Bathrooms: 4 luxurious bathrooms featuring premium fixtures and finishes. Kitchen: Equipped with top-of-the-line appliances, perfect for culinary enthusiasts. Deck: A delightful deck that offers a serene outdoor space for relaxation and entertaining. Basement: A full basement with high ceilings and a convenient walk-out, providing endless possibilities for additional living or recreational space. Bonus Room: A versatile bonus room that can be adapted to your specific needs, whether it be a home office, gym, or playroom. Family Room: A generous family room, ideal for a ping-pong or pool table Media Room: A perfect space to create the ultimate entertainment experience. The Cameron is more than just a home; it's a lifestyle. With its perfect blend of classic charm and contemporary amenities, this property is a rare find. With it's proximity to Knoxville and Oak Ridge, the location can't be beat. Schedule a viewing today and experience the enchanting allure of The Cameron for yourself!
$519,000
370 Mccormick St Knoxville, TN 37920
- Type:
- Single Family
- Sq.Ft.:
- 1,178
- Status:
- Active
- Beds:
- 2
- Lot size:
- 0.02 Acres
- Year built:
- 2024
- Baths:
- 2.00
- MLS#:
- 1270394
- Subdivision:
- Station South
ADDITIONAL INFORMATION
HUGE PRICE ADJUSTMENT! Welcome to Station South, Knoxville's newest and most luxurious townhome development located just steps away from the popular Old Sevier District. The area offers a variety of amenities, including restaurants, gyms, breweries, and coffee shops. Additionally, Suttree Landing Park, Knoxville's Urban Wilderness, and vibrant downtown Knoxville are within walking and biking distance. This new townhome is an end unit that features two bedrooms, two bathrooms, and designer finishes throughout. Some highlights include quartz countertops in the kitchen and bathrooms, luxury vinyl plank flooring, custom wall molding in the primary bedroom, and custom designed closets. This unit also includes a state-of-the-art security system which includes two outdoor cameras, a glass break sensor, and motion detector. The large rooftop terrace provides stunning views of the south Knoxville waterfront district, the downtown Knoxville skyline, and the Tennessee River. This property is zoned for permanent residency or short term rental usage. Owner/Agent.
- Type:
- Land
- Sq.Ft.:
- n/a
- Status:
- Active
- Beds:
- n/a
- Lot size:
- 0.5 Acres
- Baths:
- MLS#:
- 1270750
- Subdivision:
- Coverd Bridge S/d Phase 1c
ADDITIONAL INFORMATION
Welcome to 2221 Viewcrest Ln in Knoxville, TN. This exceptional residential building lot is situated in the highly sought-after Covered Bridge subdivision in Hardin Valley. Offering a prime location and superb amenities, this lot presents an outstanding opportunity to build your dream home. The Covered Bridge subdivision is renowned for its wonderful location and community features. Residents enjoy creekside walking trails, abundant common areas, a pool and clubhouse, street lights, activity fields, and sidewalks, creating a vibrant and family-friendly environment. Public utilities are available at the street, ensuring a smooth and convenient building process. Located in Hardin Valley, this lot offers easy access to top-rated schools, shopping, dining, and recreational facilities. The community's thoughtful design and amenities ensure a comfortable and convenient lifestyle for all its residents. Don't miss this opportunity to secure a prime building lot in one of Knoxville's most desirable neighborhoods. Schedule a visit today and start planning your dream home in this fantastic location! Buyer to verify all information.
- Type:
- Single Family
- Sq.Ft.:
- 3,101
- Status:
- Active
- Beds:
- 4
- Lot size:
- 0.28 Acres
- Year built:
- 2024
- Baths:
- 4.00
- MLS#:
- 1270684
- Subdivision:
- Vining Mill
ADDITIONAL INFORMATION
Popular Everett Farmhouse 4 bedroom, 3 1/2 bath home located in upscale Vining Mill community offering a community pool and playground, Fully appointed gourmet kitchen with Kitchen Aid appliances, quartz countertops, tiled backsplash, under counter lights; wood hood vent, designer painted cabinets and a large island. Flex room with glass pocket doors makes a great office or formal dining room.. Oversized laundry opens into Owner's Suite. 3 large bedrooms upstairs plus a loft makes a great media room or play area. Bedrooms 2 and 3 share a jack and jill bath. You will enjoy mountain views from your covered back porch. Other features include: hardwood floors in main level, radiant roof sheathing, tankless hot water heater, upgraded lighting, and plumbing features, upgraded carpet, iron spindles and many more!! A must see!
- Type:
- Other
- Sq.Ft.:
- 1,136
- Status:
- Active
- Beds:
- 2
- Lot size:
- 0.13 Acres
- Year built:
- 1945
- Baths:
- 2.00
- MLS#:
- 1270301
- Subdivision:
- Cold Springs
ADDITIONAL INFORMATION
Discover the perfect blend of charm and comfort in the beautifully remodeled home, ideally located near UT campus. Completely remodeled inside (down to the studs!) and out, this cottage-style house is a must see! Featuring all-new floors and fixtures, the home boasts an electric fireplace with a blower motor and remote for color-changing options. Enjoy new appliances and granite countertops in the country kitchen. A brand new ½ bath has been installed and the full bathroom has been remodeled to include a new tub/shower. This home has new windows and siding, ensuring both energy efficiency and curb appeal. The spacious covered front porch is perfect for relaxing, while the back deck provides an excellent space for entertaining guests.. Too many updates to list here! Step into this welcoming ambiance and know you're home! MOTIVATED SELLER! Seller is open to paying concessions.
- Type:
- Single Family
- Sq.Ft.:
- 2,429
- Status:
- Active
- Beds:
- 4
- Lot size:
- 0.11 Acres
- Year built:
- 2024
- Baths:
- 3.00
- MLS#:
- 1270645
- Subdivision:
- Emory Green
ADDITIONAL INFORMATION
The Oak Bluff, a Trend Collection floor plan built by Ball Homes, offers a first floor primary bedroom suite and three upstairs bedrooms that are joined by a loft and bathroom. The island kitchen offers countertop dining, an eating area, and a storage pantry. The kitchen opens to the family room at the rear of the home. The first floor primary bedroom suite includes a bedroom with large closet and spacious bath offers a garden tub, separate shower, and picture window. Home features Aristokraft Burlap kitchen cabinets, granite countertops, LVP flooring in select spaces, and a 12x12 covered rear patio. Estimated completion 12/24.
- Type:
- Single Family
- Sq.Ft.:
- 2,704
- Status:
- Active
- Beds:
- 4
- Lot size:
- 0.18 Acres
- Year built:
- 2025
- Baths:
- 4.00
- MLS#:
- 1270472
- Subdivision:
- Lantern Park
ADDITIONAL INFORMATION
Top quality all brick home by one of the areas top builders. This Turnberry home features an open floor plan, bright eat-in kitchen w/ granite countertops - stainless appliances - tile backsplash - under cabinet lighting & walk-in pantry flows into great room w/ 10-ft ceiling and gas logs stone fireplace, MBR on main w/ 10-Ft trey ceiling and luxurious bath (free standing tub - tile shower - double vanity w/ granite top & large walk-in closet), 2nd floor has 3 bedrooms - 2 full baths - and 200 SF of unfinished storage that is sheet rocked and could be finished off for an office/bonus room for an additional 7500 dollars, covered back deck w/ stained tongue & groove ceiling, hardwood and tile floors, rich moldings, dual gas HVAC, tankless gas water heater, security system, rough-in central vac, 2-car garage, irrigation, sodded yard, estimated completion date January 2025. Additional info at www.Lantern-Park.com
- Type:
- Single Family
- Sq.Ft.:
- 2,410
- Status:
- Active
- Beds:
- 3
- Lot size:
- 0.12 Acres
- Year built:
- 2014
- Baths:
- 3.00
- MLS#:
- 1270377
- Subdivision:
- Gazebo At Waterford Cove
ADDITIONAL INFORMATION
Deeded Boat Slip!! Welcome to Gazebo at Waterford Cove. This gated waterfront community is in a secluded cove with deep year-round water. Enjoy community features including a boardwalk along the water, a community boat dock, deeded 30ft covered boat slip with water and electric, plus a clubhouse with swimming pool, relaxing fireplace area and fully equipped exercise room. With its tall ceilings, recessed lighting, stone fireplace with gas logs and a harmonious mix of tile and wood floors, this 3-bedroom 2.5-bathroom home spans 2,410 square feet and exudes quality and comfort. The kitchen, a culinary enthusiast's dream, features substantial granite counter space, a tile backsplash, breakfast bar, pantry and stainless-steel appliances. Upstairs discover an oversized owner's suite that boasts luxury with the tile step-in shower, a large walk-in closet, granite double vanity sink, and a jacuzzi tub—ideal for relaxation. The utility room is conveniently located between the owner's suite and spacious guest bedrooms and bath with dual sinks. Step outside to the home's professionally landscaped surroundings include a covered back porch, an abundance of gorgeous flowering plants complementing the stone fishpond, perfect for serene outdoor moments. Situated just a short drive from downtown Knoxville, the University of Tennessee campus, medical care, and McGhee Tyson Airport. Accessible through the community side gate, Maloney Park offers a public boat launch, playground and greenways for both walking and biking. Experience the perfect blend of quality build and picturesque outdoor spaces in a coveted community. Make this house your next home and embrace the exceptional lifestyle it offers. Schedule your showing today!
- Type:
- Single Family
- Sq.Ft.:
- 3,500
- Status:
- Active
- Beds:
- 4
- Lot size:
- 1.29 Acres
- Year built:
- 2023
- Baths:
- 4.00
- MLS#:
- 1270241
ADDITIONAL INFORMATION
Almost new Barndominium on 1.29 acres. High end features through out (please view the detail attachment). Open floor plan with large sliders to access private patio/backyard.Soaring ceilings through out. Split bedrooms. Primary side features walk in closets, huge tile shower and soaking tub. W/Access to patio. Opposite side features 3 bedrooms, 2 full baths, bonus room plus workout area. Two bedrooms access to patio. Kitchen is open and features 10 ft island w/ quartz tops, black stainless appliances and large walk in butlers pantry w/add'l sink. Laundry rm boasts extra storage , utility sink and half bath. Home also has add'l 2,000 sq ft attic storage. Duel fuel HVAC. Conveniently located 5 minutes from Brickey McCloud and I-75.
- Type:
- Land
- Sq.Ft.:
- n/a
- Status:
- Active
- Beds:
- n/a
- Lot size:
- 1.48 Acres
- Baths:
- MLS#:
- 1270220
ADDITIONAL INFORMATION
South Knoxville at its finest! 1.48 Acre lot tucked back in a gorgeous park-like setting; surrounded by mature trees! This property sits just 3 miles from Downtown Knoxville and is even closer to the booming South Knoxville waterfront district. The land has a gentle slope and features 318 feet of road frontage. City water and sewer available at the road, ready for hook up! The current zoning would allow for applications to add an additional dwelling unit or a manufactured home. It could also be possible to subdivide the property creating multiple parcels for build sites. Buyer to contact the City of Knoxville for any zoning and use specifications. Survey on file.
- Type:
- Single Family
- Sq.Ft.:
- 2,976
- Status:
- Active
- Beds:
- 3
- Lot size:
- 0.15 Acres
- Year built:
- 2024
- Baths:
- 4.00
- MLS#:
- 1270098
- Subdivision:
- Sonesta
ADDITIONAL INFORMATION
Welcome to the Penwell floorplan. This three-story daylight, walkout, basement plan is a homeowner favorite. The added basement now adds an additional space for those who need it! On the main level, this open concept three-story home features a design that is sure to fit all stages of life. The foyer opens into an eat-in kitchen and living area. The kitchen offers a large pantry, plenty of cabinet space, and an island with countertop seating. The first floor also includes a powder room for convenience, and a flex room that could serve as an office or formal dining room. Upstairs is a loft that can accommodate work and play. The primary bedroom features a spacious walk-in closet and private bathroom. Two additional secondary bedrooms share a full bathroom. The laundry room is located on the second floor. The basement area is perfect for anyone looking for additional space. Downstairs you'll find an expansive recreation room, a full bathroom, and a fully finished space for crafting, hobbies, and office, extra storage or even a home theater! Schedule a tour today! This home offers 9ft Ceilings on first floor, Shaker style cabinetry, Solid Surface Countertops with 4in backsplash, Stainless Steel appliances by Whirlpool, Moen Chrome plumbing fixtures with Anti-scald shower valves, Mohawk flooring, LED lighting throughout, Architectural Shingles, Concrete rear patio (may vary per plan), & our Home Is Connected Smart Home Package. Seller offering closing cost assistance to qualified buyers. Builder warranty included. See agent for details. Due to variations amongst computer monitors, actual colors may vary. Pictures, photographs, colors, features, and sizes are for illustration purposes only and will vary from the homes as built. Photos may include digital staging. Square footage and dimensions are approximate. Buyer should conduct his or her own investigation of the present and future availability of school districts and school assignments. *Taxes are estimated. Buyer to verify all information.
- Type:
- Single Family
- Sq.Ft.:
- 3,926
- Status:
- Active
- Beds:
- 6
- Lot size:
- 0.15 Acres
- Year built:
- 2024
- Baths:
- 4.00
- MLS#:
- 1270097
- Subdivision:
- Sonesta
ADDITIONAL INFORMATION
Welcome to the Salem floorplan at Sonesta in Knoxville. This is one of our more popular floorplans where the main floor features a formal dining, laundry, and powder room. The kitchen and living areas are open concept. The kitchen also features a breakfast nook, pantry, and an island with countertop seating. The breakfast nook overlooks a patio. This space is perfect for entertaining. Additionally, the primary bedroom is on the main floor. It features a walk-in closet and a private bathroom. Upstairs are three additional bedrooms with walk-in closets. The bedrooms share a full bathroom. There is also a spacious bonus room, providing you with more space to work or play. This home offers 9ft Ceilings on first floor, Shaker style cabinetry, Solid Surface Countertops with 4in backsplash, Stainless Steel appliances by Whirlpool, Moen Chrome plumbing fixtures with Anti-scald shower valves, Mohawk flooring, LED lighting throughout, Architectural Shingles, Concrete rear patio (may vary per plan), & our Home Is Connected Smart Home Package. Seller offering closing cost assistance to qualified buyers. Builder warranty included. See agent for details. Due to variations amongst computer monitors, actual colors may vary. Pictures, photographs, colors, features, and sizes are for illustration purposes only and will vary from the homes as built. Photos may include digital staging. Square footage and dimensions are approximate. Buyer should conduct his or her own investigation of the present and future availability of school districts and school assignments. *Taxes are estimated. Buyer to verify all information.
- Type:
- Single Family
- Sq.Ft.:
- 2,787
- Status:
- Active
- Beds:
- 4
- Lot size:
- 0.28 Acres
- Year built:
- 2004
- Baths:
- 3.00
- MLS#:
- 1270088
- Subdivision:
- Dovington
ADDITIONAL INFORMATION
One owner - beautiful home with master suite as well as additional bedroom with full bath on main level. Cathedral ceilings in great room with corner fireplace. Eat-in kitchen comes with all appliances and granite countertops. Newer paint throughout entire home. Exceptional built-in dining room hutches. Home offers hardwood floors; Plantation shutters. New Gas Water Heater - May 2023; HVAC - Main Level - June 2022; HVAC - Second Level - February 2021. Beam Central Vac; Move-in ready; Enjoy private deck and large patio; Pls verify sf
- Type:
- Single Family
- Sq.Ft.:
- 1,418
- Status:
- Active
- Beds:
- 3
- Lot size:
- 0.34 Acres
- Year built:
- 1940
- Baths:
- 2.00
- MLS#:
- 1269921
ADDITIONAL INFORMATION
Welcome to your dream home at 428 Chickamauga Ave! This newly renovated gem boasts modern style and comfort in every corner. Featuring 3 newly remodeled bedrooms and 2 beautifully updated bathrooms, this home offers the perfect blend of style and functionality. Just a 7 minute drive to downtown Knoxville and the University of Tennessee. ***Seller is offering $5,000 credit towards replacing the current windows.***
$1,250,000
1853 Calgary Falls Lane Knoxville, TN 37931
- Type:
- Single Family
- Sq.Ft.:
- 4,585
- Status:
- Active
- Beds:
- 6
- Lot size:
- 0.61 Acres
- Year built:
- 2024
- Baths:
- 5.00
- MLS#:
- 1269837
- Subdivision:
- Cascade Falls Unit 2 Resub
ADDITIONAL INFORMATION
This gorgeous new construction home has it all! Located in the enchanting Cascade Falls Neighborhood, it includes many special features & upgrades including a spacious 3 car garage, open great room/kitchen/dining, gleaming engineered hardwoods, 42 inch kitchen cabinets, island w/ sink, spacious pantry, granite countertops, oversized laundry room. Master includes large his/her walk in closets, ensuite bath w/expansive walk in shower, & washer/dryer ensuite! There is an expansive flex room that can also be used many ways, not limited to: home gym, theater room, hobby room, game room, or college student suite. This room is counted as a bedroom in details. Most of all, this home features a convenient elevator to quickly reach each floor with ease! Call today to schedule a private viewing. Make your offer promptly so you can get in at the beginning stage of construction! If preferred, a construction loan is available in the case you prefer full customization. Sq ft from plans. Buyer to verify sq ft, acreage, school zones, and all other information. Each level of the home will be a slightly different size. Exact sq ft of each floor can be obtained once framed and floored.
- Type:
- Single Family
- Sq.Ft.:
- 660
- Status:
- Active
- Beds:
- 2
- Lot size:
- 0.13 Acres
- Year built:
- 1955
- Baths:
- 1.00
- MLS#:
- 1269779
- Subdivision:
- J C J Williams
ADDITIONAL INFORMATION
**Stunning Renovated Home at 2747 Hillside** Welcome to 2747 Hillside, a beautifully renovated home designed to meet modern and contemporary tastes. Featuring all new appliances, this home offers both style and functionality. The spacious and attractive backyard is perfect for outdoor activities and relaxation. Located just minutes away from the Knoxville Botanical Gardens and Roadrunner Stadium, this home provides convenient access to local attractions. Plus, it's only a 9-minute drive to Downtown Knoxville! This charming two-bedroom, one-bathroom house is ideal for families seeking a cozy place to call home. With rental comps ranging from $1,550 to $1,750, this property is also an excellent investment opportunity for those looking to expand their rental portfolio. Don't miss out on this exceptional home at 2747 Hillside!
$709,000
1539 Mystic St Knoxville, TN 37922
- Type:
- Single Family
- Sq.Ft.:
- 1,553
- Status:
- Active
- Beds:
- 3
- Lot size:
- 0.11 Acres
- Year built:
- 2016
- Baths:
- 3.00
- MLS#:
- 1268948
- Subdivision:
- Beau Monde Phase 1 Unit 3 & Unit 5 Resub
ADDITIONAL INFORMATION
On a quiet picturesque street, in a walk-able neighborhood, 1539 Mystic is situated to enjoy a view of a community green space. This charming home was customized for optimum internet connectivity to work from home. In addition to closet storage there are multiple extra storage areas throughout the house. Tall ceilings and open spaces give this cottage craftsman home a larger feel. The driveway can easily park two cars with room for two inside the garage as well. Target, Publix, Five Guys, Chick-Fil-A, UPS store are all less than a mile from your front door. Many neighborhood residents use golf carts to go to dinner and take children to school. In addition to multiple green spaces there is also a park and a pool is planned as the remaining units are constructed. DON'T MISS THIS ONE!
- Type:
- Single Family
- Sq.Ft.:
- 1,750
- Status:
- Active
- Beds:
- 3
- Year built:
- 2005
- Baths:
- 3.00
- MLS#:
- 1269386
- Subdivision:
- Cutters Run Condominiums Unit 50
ADDITIONAL INFORMATION
$19,900
Savoy St Knoxville, TN 37912
- Type:
- Land
- Sq.Ft.:
- n/a
- Status:
- Active
- Beds:
- n/a
- Lot size:
- 0.16 Acres
- Baths:
- MLS#:
- 1269391
- Subdivision:
- Marietta Addition
ADDITIONAL INFORMATION
Great building lot with sewer at road. Just minutes to Clinton Hwy, Western Ave, I-640, & I-275
| Real Estate listings held by other brokerage firms are marked with the name of the listing broker. Information being provided is for consumers' personal, non-commercial use and may not be used for any purpose other than to identify prospective properties consumers may be interested in purchasing. Copyright 2025 Knoxville Area Association of Realtors. All rights reserved. |
Knoxville Real Estate
The median home value in Knoxville, TN is $439,900. This is higher than the county median home value of $320,000. The national median home value is $338,100. The average price of homes sold in Knoxville, TN is $439,900. Approximately 41.81% of Knoxville homes are owned, compared to 47.22% rented, while 10.97% are vacant. Knoxville real estate listings include condos, townhomes, and single family homes for sale. Commercial properties are also available. If you see a property you’re interested in, contact a Knoxville real estate agent to arrange a tour today!
Knoxville, Tennessee has a population of 189,339. Knoxville is less family-centric than the surrounding county with 25.07% of the households containing married families with children. The county average for households married with children is 31.43%.
The median household income in Knoxville, Tennessee is $44,308. The median household income for the surrounding county is $62,911 compared to the national median of $69,021. The median age of people living in Knoxville is 33.5 years.
Knoxville Weather
The average high temperature in July is 88.1 degrees, with an average low temperature in January of 27.9 degrees. The average rainfall is approximately 50.3 inches per year, with 5.8 inches of snow per year.
