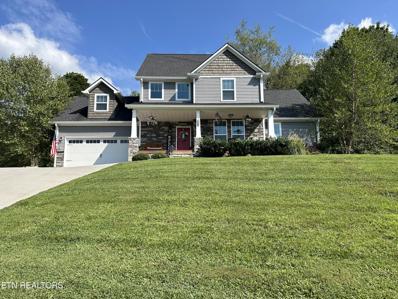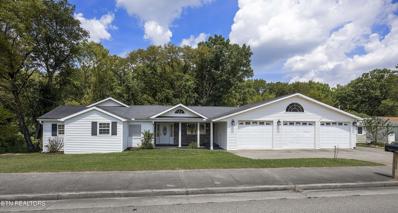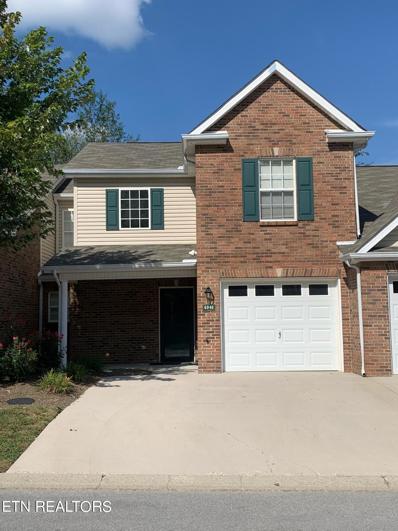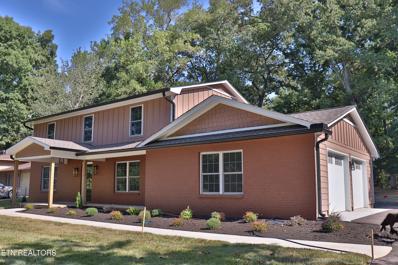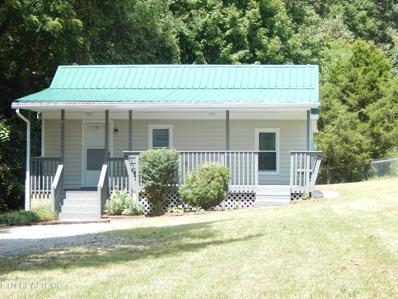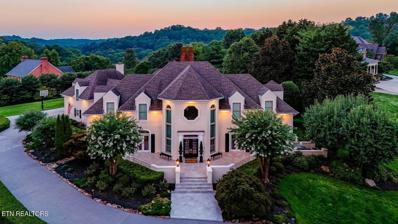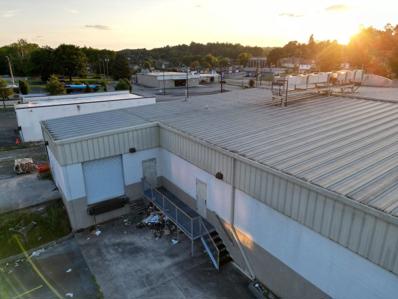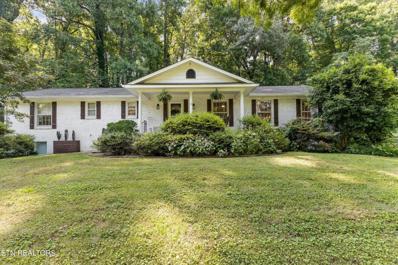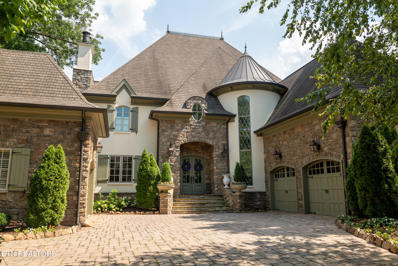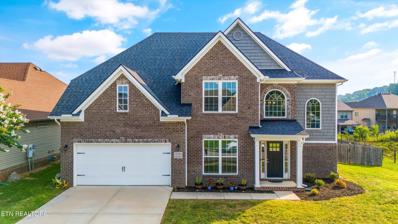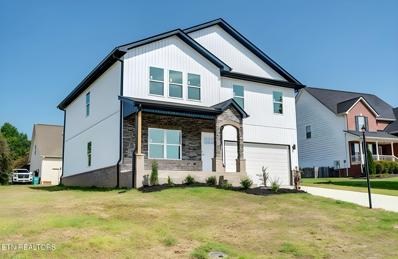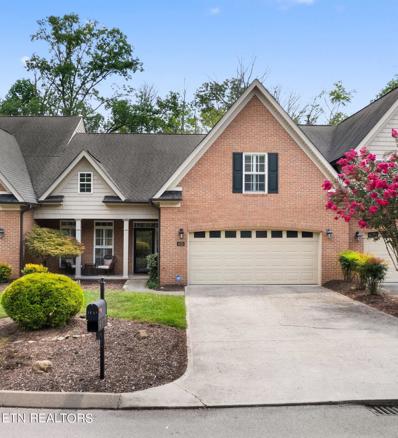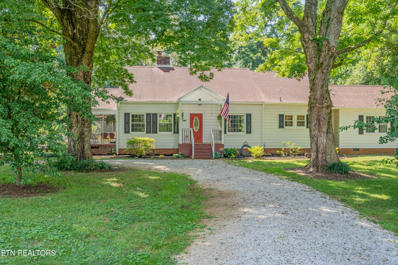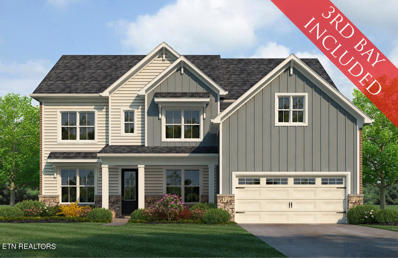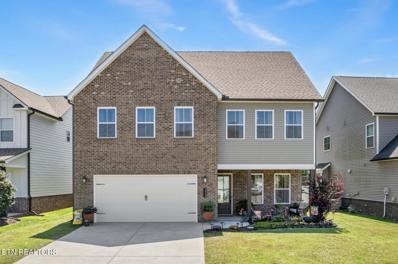Knoxville TN Homes for Rent
- Type:
- Other
- Sq.Ft.:
- 2,301
- Status:
- Active
- Beds:
- 3
- Lot size:
- 0.57 Acres
- Year built:
- 2018
- Baths:
- 3.00
- MLS#:
- 1273859
- Subdivision:
- Cantrell Heights S/d Unit 1
ADDITIONAL INFORMATION
Welcome home to your charming craftman style home with so many extras built in 2018, on corner lot with nice private backyard with deck and private setting for hot tub. Home features 3 bedroom 2 1/2 bath with master bedroom on main floor, double vanity and tile walk in shower. Formal dining room, spacious living room with 18 foot ceilings, gas fireplace, breakfast nook, dream kitchen with all appliances conveying granite countertops, plenty of storage. Venture upstairs to find 2 bedroom full bath and spacious bonus room. 2 car attached garage, concrete driveway. Let's make this your new home today.
- Type:
- Single Family
- Sq.Ft.:
- 2,563
- Status:
- Active
- Beds:
- 4
- Lot size:
- 0.59 Acres
- Year built:
- 1960
- Baths:
- 2.00
- MLS#:
- 1273844
- Subdivision:
- Schean & Chamberlain Property
ADDITIONAL INFORMATION
Spacious Ranch Model Home with a 5-Car Garage and Vast Outdoor Space Discover the perfect blend of comfort and style in this 2,563 sq ft home, with four bedrooms and two bathrooms, designed for a seamless flow of living spaces. The family room, a central gathering spot, features a vaulted ceiling, a cozy fireplace with built-ins. Adjacent to the family room is a super kitchen equipped with granite countertops, a beverage fridge, and an open layout that ensures you're never far from the heart of the home. Outside the owner's suite is an office tucked away for privacy, a formal living, and dining room all on the main level. Outside, the covered porch is an idyllic spot to relax and enjoy views of the large above-ground pool and offers a peaceful view of the expansive yard with a fire pit, perfect for entertaining and relaxation. Hard to find 5-car garage, 3 bays are on the main level, and a 2-car garage on the lower level is perfect for storage or a workshop. Centrally located to schools and shopping, and essential services this property is an excellent choice for convenience and quality living.
- Type:
- Condo
- Sq.Ft.:
- 1,698
- Status:
- Active
- Beds:
- 3
- Lot size:
- 0.1 Acres
- Year built:
- 2003
- Baths:
- 3.00
- MLS#:
- 1273835
- Subdivision:
- Blakewood Condos Phase 1f Unit 113
ADDITIONAL INFORMATION
Bring all offers! Motivated seller!! Great condo, close to everything! This large 3 bedroom 2 1/2 bath condo is open and boast a large kitchen open to the living room with the master on the main with en suite and large walk in closet. Two bedrooms and a bonus room upstair with a full bath all located upstairs. Level back yard with private patio. Vaulted ceilings give this condo a huge feel!. Flooring allowance offered. Call today for your showing!
- Type:
- Condo
- Sq.Ft.:
- 1,858
- Status:
- Active
- Beds:
- 2
- Lot size:
- 0.14 Acres
- Year built:
- 1997
- Baths:
- 2.00
- MLS#:
- 1273803
- Subdivision:
- Peterson Place S/d Resub
ADDITIONAL INFORMATION
Sweet Southern Charm in North Knoxville - All-Brick, Fully Detached Rancher. Y'all will fall in love with this one-level beauty, freshly updated with all-new flooring, new appliances, a brand-new HVAC system, and a new water heater. The home's been professionally painted from top to bottom, making it move-in ready for you and your family. Sunshine pours into every room, and with several flex spaces, you've got plenty of options for whatever suits your fancy. The oversized sunroom, with its cozy gas fireplace, opens right up to a private screened porch where you can relax in peace—there's even a door straight from the Master Bedroom to the porch for those quiet mornings with your coffee. The kitchen's got everything you need, from a refrigerator to a gas stove and plenty of counter space. You can enjoy casual meals in the Eat-In Kitchen or host a Sunday supper in the Formal Dining Room. The Master Bedroom is a true retreat with a trey ceiling and a spacious walk-in closet, while the Master Bath has an easy-access walk-in shower. Best of all, this home offers a low-maintenance lifestyle with minimal HOA fees and the added bonus of no city taxes. Spend your time enjoying life, not worrying about extra costs. Nestled in a small, quiet neighborhood, you're just minutes from shopping, dining, medical care, and the interstate. It's Southern living at its finest, with all the modern updates you need.
Open House:
Sunday, 11/17 2:00-4:00PM
- Type:
- Single Family
- Sq.Ft.:
- 2,500
- Status:
- Active
- Beds:
- 5
- Lot size:
- 0.7 Acres
- Year built:
- 1978
- Baths:
- 4.00
- MLS#:
- 1273759
- Subdivision:
- Turkey Creek Woods
ADDITIONAL INFORMATION
TOTALLY REMODELED HOME W NEW MASTER MAIN LEVEL MASTER ADDITION *** 2500 square feet with plush master suite on the main level, vaulted ceilings. , large windows plus laundry room and storage room The home features 5 bedrooms 3.5 baths. New luxury plank flooring throughout home ,new kitchen w custom quartz counters and hickory cabinets,new baths, large two car garage and huge 3/4 acre wooded lot mostly level w plenty of room for a motor home, pool, playground its very private both in front and ready for kids etc this custom remodeled job was done by Build Knox construction and quality work is evident throughout the home ** LEASE PURCHASE OPTION AVAILABLE**
$210,000
111 Tansy Lane Knoxville, TN 37918
- Type:
- Single Family
- Sq.Ft.:
- 741
- Status:
- Active
- Beds:
- 2
- Lot size:
- 0.32 Acres
- Year built:
- 1940
- Baths:
- 1.00
- MLS#:
- 1273712
- Subdivision:
- Lucas Add Unnaumbered Lot
ADDITIONAL INFORMATION
Location ,Location PRICE IMPROVEMENT ..... WOW We Have The Key to your Future 2 BR 1-Bath ranch style home located in desirable Knoxville area close to the Duck Pond in Fountain City . This home offers you a cozy setting with a large yard along with an over size front porch with an large storage shed. close to shopping , Medical , and Dinning . you will want to see this cute cozy home. Set Your Appt Today .
$2,895,000
2017 Partridge Run Lane Knoxville, TN 37919
- Type:
- Single Family
- Sq.Ft.:
- 6,848
- Status:
- Active
- Beds:
- 6
- Lot size:
- 1.71 Acres
- Year built:
- 1989
- Baths:
- 7.00
- MLS#:
- 1273217
- Subdivision:
- Sheafields
ADDITIONAL INFORMATION
Stunning custom built estate home sitting on over 1.7 acres & beautifully maintained throughout. Complete with the perfect guest cottage & separate pool house & bar, built in grill & a pool bath. Also, offers huge storage area in pool house. Enjoy the salt water pool, spa & special water feature plus cabana from the covered porch. Nothing has been left out of this exceptional home. Massive 2 story foyer with a split curved staircases & marble flooring sets the tone, Rich paneled wood study off the foyer. Beautiful finishes throughout! Living rm & bar open to the Sunroom & out to the covered porch. Impressive primary suite w/huge bath & closets. Kitchen w/oversize island, wall of windows, built- in corner cabinets, around the corner is double pantries & built-in desk. Wet bar area complete w/ wine fridge & icemaker. Manicured grounds & beautiful planters all provide loads of privacy. A must to see!
- Type:
- Retail
- Sq.Ft.:
- n/a
- Status:
- Active
- Beds:
- n/a
- Lot size:
- 1.27 Acres
- Year built:
- 2006
- Baths:
- MLS#:
- 704831
ADDITIONAL INFORMATION
**Prime Retail Opportunity on Holston Drive!** Discover this expansive 15,770 sq ft commercial property located at 3850 Holston Dr, Knoxville, TN. This versatile space offers an excellent opportunity for investors or business owners seeking a prominent location. The property boasts high visibility, ample parking, and easy access to major roads, making it ideal for a variety of retail uses. Don't miss out on this chance to secure a prime spot in a bustling area of Knoxville!
$150,000
6714 Keck Rd Knoxville, TN 37912
- Type:
- Land
- Sq.Ft.:
- n/a
- Status:
- Active
- Beds:
- n/a
- Lot size:
- 1 Acres
- Baths:
- MLS#:
- 1273667
- Subdivision:
- Price Partnership Gp
ADDITIONAL INFORMATION
Opportunities Galore! 1 acre level lot with utilities on site. Zoned Commercial as well as a great opportunity for multi-family development or small business. Taxes yet to be updated for new parcel.
- Type:
- Single Family
- Sq.Ft.:
- 3,124
- Status:
- Active
- Beds:
- 3
- Lot size:
- 1.57 Acres
- Year built:
- 1960
- Baths:
- 4.00
- MLS#:
- 1273562
- Subdivision:
- Lakemoor Hills
ADDITIONAL INFORMATION
Welcome to 3600 Circle Lake Ln, nestled in the tranquil and sought-after Lakemoor Hills neighborhood. This beautifully renovated basement ranch home sits on over an acre of land. The custom-designed kitchen boasts quartz countertops, a wine fridge, and an oversized island that is ideal for entertaining. The master bedroom leads to a luxurious spa-like bathroom featuring a floor-to-ceiling frameless glass shower and a walk-in closet with built-ins. Throughout the home, you'll find elegant hardwood floors and tile. The screened-in porch off the kitchen offers the perfect spot to enjoy a peaceful morning in the privacy of your backyard. The basement serves as a fully-equipped mother-in-law suite, complete with a full kitchen, bath, laundry room, and a private entrance. Additionally, the spacious garage, workshop, and storage closet provide ample space for all your storage needs. Conveniently located just 10 minutes from the University of Tennessee and 15 minutes from downtown Knoxville and the airport, this home offers a prime location. The front porch allows the perfect spot to unwind overlooking your expansive front yard.
$5,195,000
812 Gettysvue Drive Knoxville, TN 37922
- Type:
- Other
- Sq.Ft.:
- 9,627
- Status:
- Active
- Beds:
- 6
- Lot size:
- 1.2 Acres
- Year built:
- 2008
- Baths:
- 9.00
- MLS#:
- 1273538
- Subdivision:
- Gettysvue
ADDITIONAL INFORMATION
812 Gettysvue Drive is in the heart of West Knoxville. The 9,718 square foot home sits on a 1.2-acre lot. A rare European influenced estate is situated on 1.2 private acres in the Gettysvue golf community. No expense was spared in this distinctively designed and well-crafted Ed Rodriguez masterpiece featured in TN Dream Magazine. This beautiful home combines Old World charm of the French countryside with all of the modern amenities one would expect in an estate of this magnitude. As you approach the circular drive you notice the copper cupola and gas lanterns. 6 bedrooms 7 full baths, 2 half baths 4 Laundry rooms 8 fireplaces 3 levels Carriage house Pool house Kitchen features: Dacor gas stove Dacor warming drawer Dacor microwave Viking custom paneled double door refrigerator two custom panel dishwashers porcelain apron farmhouse sink large center island with hand sink breakfast nook that seats 8 Main level living room: Two story stacked stone fireplace with hearth large custom bookcases flanking the fireplace Main level outdoor patio: Off the main level living room, the travertine patio features stone fireplace with outdoor fresco and living space perfect place to view the 7th hole with a large pond. Enter the home from an oversized two car garage into a custom mudroom and laundry. Home also has an elevator shaft. This home has many areas to dine. Main level features a formal dining experience in a rotunda with an adjacent butlers' quarters and a second dining room off the kitchen. Office features a wood burning fireplace surrounded by custom wood cabinetry. Master bedroom is on main level with a gas fireplace, private courtyard beyond the french doors. Master overlooks the backyard pool oasis. The master bath features a french inspired soaking tub to enjoy in front of a gas fireplace. Master closet is his and hers with its own set of washer and dryer. Third level you will find 4 bedrooms, 3 baths, a laundry to service the rooms and a entertainment room. The first level is filled with loads of entertainment options. The wine cellar is equipped with a smoke ventilation system for those who enjoy a cigar while playing a game of poker. The excerise room is expansive with a full view of floor to ceiling windows looking out to the pool. The library is a perfect sitting room for the avid reader. The ten-person home theater room as been upgraded with all new technology. The first level has its own living room, a kitchen and a wet bar. This level features a large bedroom and two full baths. Outside you will find a covered patio with gas fireplace, wood burning firepit, and a pool that sits in the center of it all. And last but certainly not least is a pool house centered around a gas fireplace, bathroom, refrigerator and sink. The Gettysvue golf community also offers pickle ball courts, tennis courts, putting greens, driving range, a community pool & clubhouse with restaurant.
- Type:
- Land
- Sq.Ft.:
- n/a
- Status:
- Active
- Beds:
- n/a
- Lot size:
- 0.47 Acres
- Baths:
- MLS#:
- 1273508
- Subdivision:
- Bridgemore S/d Phase 1
ADDITIONAL INFORMATION
Don't miss your chance to own one of the few remaining lots in the coveted Bridgemore subdivision located in the heart of Farragut! This lot is nearly a half acre, and has stunning mountain views! Come and build the home of your dreams! The subdivision comes complete with state-of-the-art amenities including a swimming pool, club house, sidewalks to enjoy a stroll around this gorgeous community and peaceful and tranquil ponds, and architectural restrictions! You won't want to miss out on this one!
$156,500
4101 Walker Blvd Knoxville, TN 37917
- Type:
- Single Family
- Sq.Ft.:
- 1,094
- Status:
- Active
- Beds:
- 3
- Lot size:
- 0.17 Acres
- Year built:
- 1920
- Baths:
- 1.00
- MLS#:
- 1272943
- Subdivision:
- Dw Gentry
ADDITIONAL INFORMATION
'Investors Special' North Knoxville, Convenient to Fountain City and I-640. Diamond in the rough. Unfinished attic, full crawl space. Craftsman style home sits on the corner of Powers and Walker. No HVAC on the home. There is a basement for extra storage. In the process of cleaning the property up inside and out.
$754,900
717 Deery St Knoxville, TN 37917
- Type:
- Single Family
- Sq.Ft.:
- 2,626
- Status:
- Active
- Beds:
- 3
- Lot size:
- 0.1 Acres
- Year built:
- 1899
- Baths:
- 3.00
- MLS#:
- 1273407
- Subdivision:
- Fourth And Gill
ADDITIONAL INFORMATION
*This home was featured in the New York Times on 10/30/24! Article written by Angela Serratore.* Stunning 1899 Victorian in Historic Fourth and Gill! that is overflowing with character and charm! Original hardwood, 10 foot ceilings, 4 decorative fireplaces, two bedrooms down, bonus area plus 3rd bedroom up, and 3 full bath. The dining room and wet bar area are straight out of a magazine. This home is ready for all the indoor and outdoor entertaining your heart desires. Buyer to verify all measurements. Curtains and chandelier in dining room do not convey
- Type:
- Single Family
- Sq.Ft.:
- 2,753
- Status:
- Active
- Beds:
- 5
- Lot size:
- 0.22 Acres
- Year built:
- 2019
- Baths:
- 3.00
- MLS#:
- 1273351
- Subdivision:
- Falcon Pointe Unit 5
ADDITIONAL INFORMATION
UPDATE! The hardwood floors have just been refinished, interior freshly painted, and the fence has just been stained. This '5 years new' home is move in ready! You will love this beautiful 5 bedroom home in an incredible community with a neighborhood pool, clubhouse and sidewalks, in the highly rated Farragut School zone! This home features a large eat-in chef's kitchen with new stainless appliances, including a premium gas range with double ovens and oversized granite island - a great space for entertaining and enjoying family dinners! The kitchen opens to the spacious family room featuring a beautiful stacked stone gas fireplace and wall of windows. The main level also offers a guest suite for your visitors, a formal dining room, utility room and a built in drop zone for backpacks, shoes and sports gear. The upper level features an oversized primary suite and spa-like ensuite with a gorgeous tile and glass shower, soaking tub, dual vanities and large walk-in closet. A second full bath plus 3 additional bedrooms, each with plenty of closet space and large windows complete this level. Enjoy BBQs and outdoor living on your covered patio overlooking your private and level fenced yard with a peaceful wooded backdrop. Additionally, there are many recent improvements including new carpet with premium pad, gas range with double ovens, dishwasher, refrigerator, washer & dryer, blinds, bedroom ceiling fans, and a hard-wired security system with separate hard drive. Falcon Pointe is a wonderful neighborhood with a pool and clubhouse and is zoned Northshore and Farragut Schools! Refrigerator conveys!
$333,000
3421 Gap Rd Knoxville, TN 37921
- Type:
- Single Family
- Sq.Ft.:
- 1,533
- Status:
- Active
- Beds:
- 3
- Lot size:
- 0.13 Acres
- Year built:
- 2023
- Baths:
- 3.00
- MLS#:
- 1273225
- Subdivision:
- Marietta Addition
ADDITIONAL INFORMATION
Welcome to your new home! This stunning 2-story, 3-bedroom, 2.5-bath home is ready for you to move in and make it your own. The main living spaces feature an open floor plan, perfect for entertaining or spending time with family. Large windows flood the area with natural light, creating a warm and inviting atmosphere. Durable Luxury Vinyl Plank (LVP) flooring runs throughout the living spaces and bedrooms, providing both beauty and longevity. The home is adorned with attractive finishes, including modern light fixtures, elegant bathroom fixtures, and sleek granite countertops in the kitchen. Enjoy the southern charm of the front porch, perfect for sitting in rocking chairs and enjoying your morning coffee or evening breeze. This home is ideally located within minutes of the interstate, making your commute a breeze. It's also just a short drive to downtown Knoxville, the University of Tennessee's campus, and all the vibrant amenities these areas have to offer. Don't miss out on this incredible opportunity to own a beautifully crafted home in a prime location! Motivated Seller!!!!!
$259,000
4421 Immanuel St Knoxville, TN 37920
- Type:
- Single Family
- Sq.Ft.:
- 1,214
- Status:
- Active
- Beds:
- 3
- Lot size:
- 0.23 Acres
- Year built:
- 1930
- Baths:
- 1.00
- MLS#:
- 1272900
ADDITIONAL INFORMATION
Craftsman charmer! This home has 3 bedrooms, 1 bath, a dining room, a wood-burning fireplace, large fenced back yard, and a large deck for entertaining. It includes a new furnace, new windows, new plumbing, new paint, new LVT, and a freshly refinished 3/4'' oak hardwood floor. Washer and dryer convey. This house is very convenient to center-city and all surrounding points of interest in Knoxville. Owner/Agent
- Type:
- Single Family
- Sq.Ft.:
- 2,692
- Status:
- Active
- Beds:
- 4
- Lot size:
- 0.27 Acres
- Year built:
- 2024
- Baths:
- 3.00
- MLS#:
- 1273342
- Subdivision:
- Summer Rose S/d Unit 3
ADDITIONAL INFORMATION
Come See What Home Feels Like in this New Custom-Built Home! Situated in a prime location. This 4 bedroom, 2.5 bath masterpiece will leave you feeling inspired and at home. Enjoy dinner in the formal dining area and relax with a morning coffee on the large, covered patio. The Kitchen is adorned with a new stainless oven, dishwasher and generous sized pantry. The Office area gives you the opportunity to work from home in comfort or to just catch up an emails. When you retire for the evening, you will enter into the Master Bedroom, where you'll be greeted by vaulted ceilings and spacious living.
$849,900
Deer Crossing Dr Knoxville, TN 37932
- Type:
- Single Family
- Sq.Ft.:
- 2,822
- Status:
- Active
- Beds:
- 3
- Lot size:
- 0.26 Acres
- Baths:
- 3.00
- MLS#:
- 1273318
- Subdivision:
- Ironwood
ADDITIONAL INFORMATION
LAKELAND Floor plan. One of the builder's most popular floor plans. Features 3 bedrooms on the main level. Great room with 12' ceilings, Tennessee room which allows for everyone to be seated in the dining space, a bank of 7' windows which open the view onto the covered porch. Owner's BR with double trey ceiling, step in tile shower, double vanity and a HUGE WIC. Extensive hardwood on the main level. Built ins beside the fireplace. Gourmet kitchen with built in appliances, tile backsplash, and upgraded cabinetry. Tankless water heater, abundant insulation and radiant barrier roof sheathing let you enjoy comfort and great utility bills. Second floor features a huge bonus room, full bath, large closet and walk in attic storage! Garage bump out gives you room for a small workshop or extra storage. Ironwood is a maintenance free community - the HOA takes care of the mowing, trash service, opening & closing irrigations systems and mulch beds. You really can relax and enjoy this wonderful home!!
- Type:
- Condo
- Sq.Ft.:
- 3,540
- Status:
- Active
- Beds:
- 3
- Year built:
- 2007
- Baths:
- 4.00
- MLS#:
- 1272781
- Subdivision:
- Joshuas Landing Condos Ph-1 Unit 61
ADDITIONAL INFORMATION
This home offers the convenience of condo living with a relaxing and private backyard! Main level living with lots of extra space for guests, hobbies or recreation room. Primary bath has been recently renovated with a beautiful walk-in shower. Main level and lower deck are screened in so you can enjoy the protected wetlands in the backyard. New granite countertops ,backsplash and appliances. Flex/ office space and second bedroom on main level. Lower level has nice open space with extra storage area that is ideal for crafts and hobbies. Third bedroom upstairs.
- Type:
- Single Family
- Sq.Ft.:
- 3,177
- Status:
- Active
- Beds:
- 3
- Lot size:
- 0.75 Acres
- Year built:
- 1940
- Baths:
- 2.00
- MLS#:
- 1273253
- Subdivision:
- Skyline Drive Road Corridor
ADDITIONAL INFORMATION
Take a step back in time with this 1940's charmer. As you pull into the circular driveway the picturesque lot and charming home will welcome you home! This well maintained 3 bedroom, 2 bath home provides plenty of room for spacious living. The main level offers large living room, updated kitchen, family room with heated tile floor, primary suite with private bath and laundry, 2nd bedroom, and guest bath. Upstairs you will find a large 3rd bedroom and large closet or extra storage. This area also offers an option to use this space as a private office, playroom or media area. The unfinished basement is perfect for easy storage or work area. The screened porch off the living room is a place to enjoy your morning coffee. Plus, there is a 3-car detached garage with walkup storage. The large level lot is a place where you will want to spend time relaxing, gardening or entertaining in your private retreat. Check out the list of upgrades and improvements. Easy access to downtown activities, restaurants and entertainment. Schedule your showing today!
$1,179,900
Wagon Hitch Rd Knoxville, TN 37934
- Type:
- Single Family
- Sq.Ft.:
- 3,083
- Status:
- Active
- Beds:
- 5
- Lot size:
- 0.31 Acres
- Year built:
- 2024
- Baths:
- 5.00
- MLS#:
- 1273167
- Subdivision:
- The Grove At Boyd Station
ADDITIONAL INFORMATION
5 bedroom, master on the main, 4 1/2 bath, three car garage home with a tremendous mountain view located in The Grove at Boyd Station in Farragut just across the street from McFee Park. The Alderwood floor plan is designed to fulfill the most popular requests for a new home! It features an inviting open floor plan, a huge kitchen with expanded island seating, flex space, and a master suite on the main level. The beautiful two-story great room makes this plan feel open, light, and bright with second-story windows. The chefs style kitchen has a gas range, custom wood vent hood, painted cabinets to the ceiling, quartz countertops and includes a convenient walk-in pantry and bulk storage area. Upstairs, you'll discover four more bedrooms, 3 full baths, a versatile loft space with mountain view and large floored storage area. Schedule your showing for this beautiful home with a gorgeous mountain view today.
- Type:
- Single Family
- Sq.Ft.:
- 3,079
- Status:
- Active
- Beds:
- 4
- Lot size:
- 0.28 Acres
- Year built:
- 2006
- Baths:
- 4.00
- MLS#:
- 1273242
- Subdivision:
- Westmoreland Estates Unit 2
ADDITIONAL INFORMATION
Westmoreland Estates- a true neighborhood in the old timey sense of the word. Where neighbors share with each other, kids ride their bikes to each others houses and Halloween is unlike anything you have seen. This all brick story and one half will be the perfect refuge for your family, large or small. The two story entry will draw you in where you will be amazed by the gleaming hardwood floors throughout the main level. A spacious dining room with vaulted ceilings will be the perfect place for Thanksgiving and Christmas dinners for years to come. 9ft ceilings throughout the main level ensure a feeling of space and light. The spacious family room with fireplace is the perfect gathering place for family and friends. A separate office or parlor, give the longed for extra room on the main level that so many homes lack. A main level primary suite makes this the perfect home for all size families. Upstairs you will find three spacious bedrooms, plus a bonus room for friend sleepovers. Open one door and find walkup stairs to an enormous attic space that will accommodate all your family's memories. Another door off bedroom 4 opens to another attic space that could be storage, play space or anything your imagination can conceive of. The large covered porch off the family room will provide a great spot for outdoor entertaining, rain or shine. The level back yard is wide and deep and a private oasis you will not want to leave. ** New roof, with warranty assignable to buyer.**
Open House:
Saturday, 11/16 1:00-3:00PM
- Type:
- Condo
- Sq.Ft.:
- 1,682
- Status:
- Active
- Beds:
- 3
- Year built:
- 1978
- Baths:
- 2.00
- MLS#:
- 1273222
- Subdivision:
- The Meadows Condominiums Unit No 1096
ADDITIONAL INFORMATION
Discover this charming 3-bedroom, 2-bath condominium in the heart of Knoxville, offering 1,682 square feet of comfortable living space. Recently renovated, this home features beautiful, LVP and tile floors, granite countertops, a new dry bar with beverage fridge, and fresh vanities and light fixtures, giving it a modern touch. The move-in ready space includes a laundry room and pantry, adding convenience to your everyday routine. Owner expanded square footage to add a large walk-in closet for the owner's suite too! Enjoy the benefits of community living with access to a refreshing pool, basketball court, and a welcoming clubhouse. Located just a short walk from the West Town Mall, Starbucks, Cheesecake Factory, and other local conveniences, this condo is perfectly situated for easy living. It's a fantastic opportunity to own a well-maintained home in a super location!
- Type:
- Single Family
- Sq.Ft.:
- 2,356
- Status:
- Active
- Beds:
- 3
- Lot size:
- 0.3 Acres
- Year built:
- 2020
- Baths:
- 3.00
- MLS#:
- 1273082
- Subdivision:
- Everett Woods Phase 1
ADDITIONAL INFORMATION
Welcome to The Holly, a quintessential farmhouse that exudes charm and functionality. Step onto the expansive front porch, perfect for enjoying a morning coffee or evening relaxation. Large windows throughout the home invite ample natural light, creating a bright and welcoming atmosphere. The heart of this home is the granite kitchen, boasting an oversized pantry and a peninsula that offers a seamless view into the great room—ideal for entertaining guests or family gatherings. The open main level design includes a convenient half bath and provides generous space for both cooking and socializing. Outside, the home's aesthetic is enhanced by wide siding with elegant stone accents, carriage-style garage doors, and wood column-supported porches that complete its unique farmhouse appeal. Upstairs, retreat to the oversized master suite featuring a spacious walk-in closet and an elegant master bathroom with a walk-in shower. Two additional large bedrooms share a second full bathroom, while a dedicated laundry room adds convenience. A cozy loft area offers flexible use, perfect for a home office, play area, or reading nook. This home is a must-see for families and farmhouse enthusiasts seeking a blend of modern comfort and rural charm.
| Real Estate listings held by other brokerage firms are marked with the name of the listing broker. Information being provided is for consumers' personal, non-commercial use and may not be used for any purpose other than to identify prospective properties consumers may be interested in purchasing. Copyright 2024 Knoxville Area Association of Realtors. All rights reserved. |
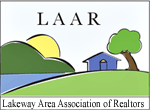
Knoxville Real Estate
The median home value in Knoxville, TN is $501,400. This is higher than the county median home value of $320,000. The national median home value is $338,100. The average price of homes sold in Knoxville, TN is $501,400. Approximately 41.81% of Knoxville homes are owned, compared to 47.22% rented, while 10.97% are vacant. Knoxville real estate listings include condos, townhomes, and single family homes for sale. Commercial properties are also available. If you see a property you’re interested in, contact a Knoxville real estate agent to arrange a tour today!
Knoxville, Tennessee has a population of 189,339. Knoxville is less family-centric than the surrounding county with 25.07% of the households containing married families with children. The county average for households married with children is 31.43%.
The median household income in Knoxville, Tennessee is $44,308. The median household income for the surrounding county is $62,911 compared to the national median of $69,021. The median age of people living in Knoxville is 33.5 years.
Knoxville Weather
The average high temperature in July is 88.1 degrees, with an average low temperature in January of 27.9 degrees. The average rainfall is approximately 50.3 inches per year, with 5.8 inches of snow per year.
