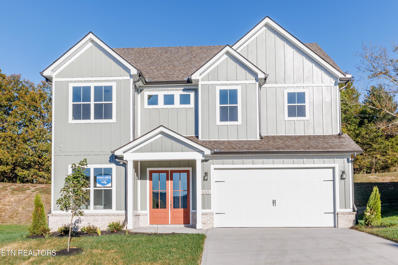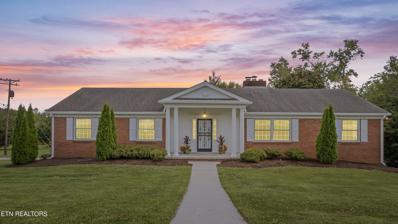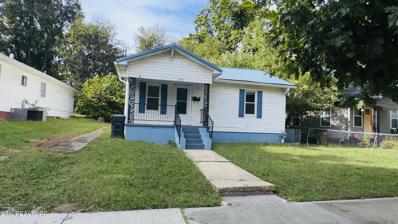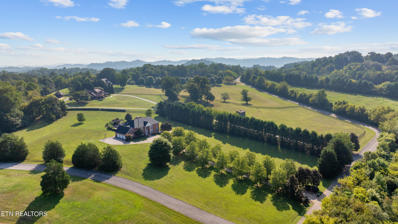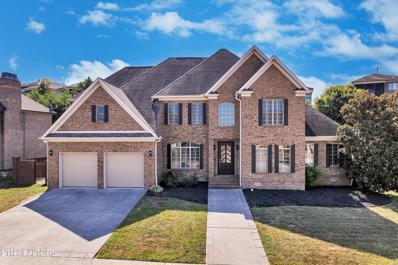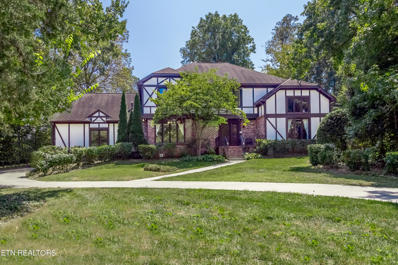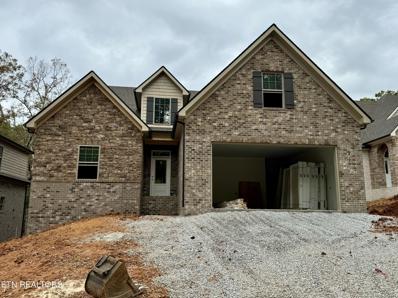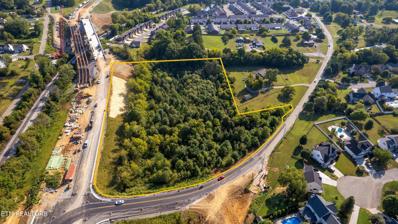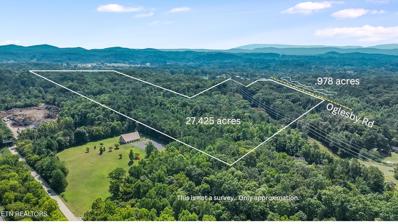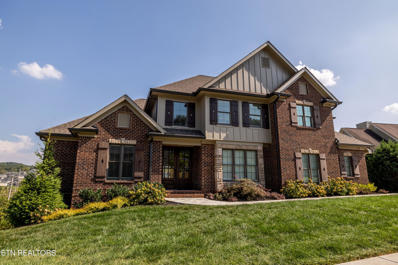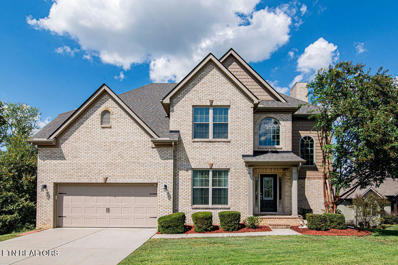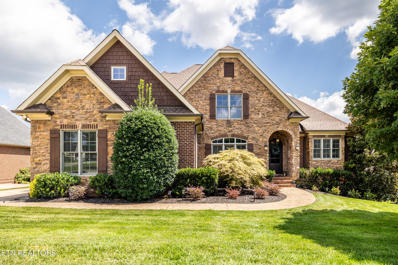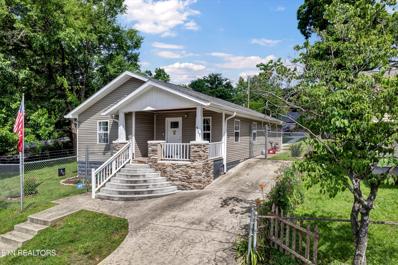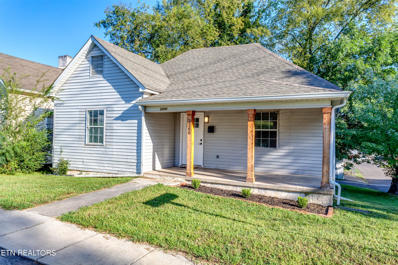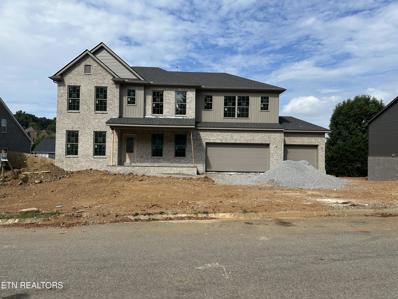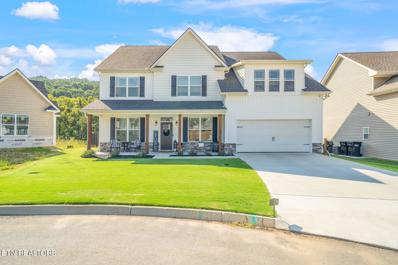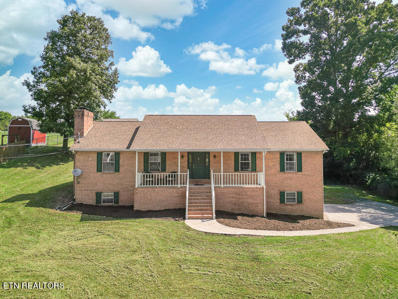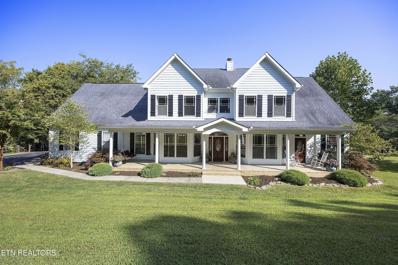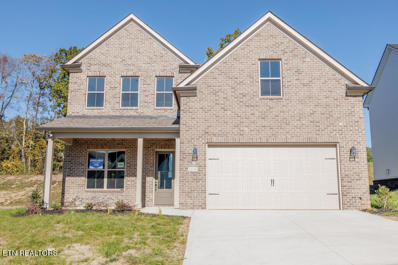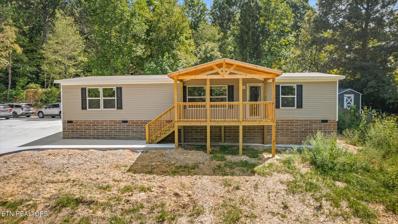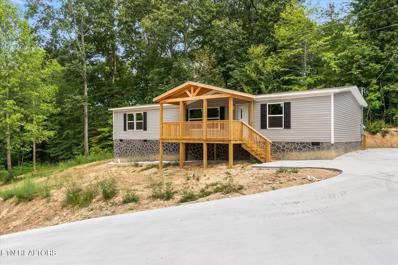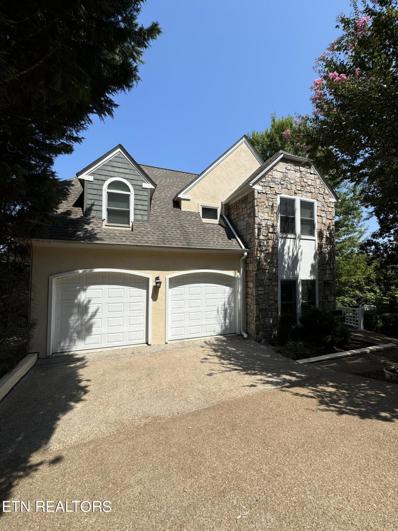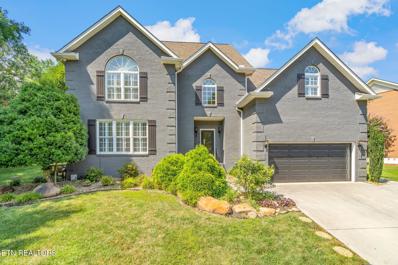Knoxville TN Homes for Rent
Open House:
Tuesday, 11/12 1:00-5:00PM
- Type:
- Single Family
- Sq.Ft.:
- 2,491
- Status:
- Active
- Beds:
- 4
- Lot size:
- 0.18 Acres
- Year built:
- 2024
- Baths:
- 3.00
- MLS#:
- 1275314
- Subdivision:
- The Haven At Hardin Valley
ADDITIONAL INFORMATION
Welcome to the Elm! Right away you will be greeted by a stunning double front door. Once inside the popular Elm floorplan you will notice tall arch ways and a 10 foot ceiling providing an aura of elegance. This open floorplan has 4 bedrooms with a bonus or flex room. At least one bedroom is on the main level and there are 3 full baths! If luxury and space is what you need, you will fall in love with the primary suite in the Elm. Double doors open into a large primary bedroom complete with the luxe bath option, large soaking tub and oversized walk in closet. There are several upgrades throughout including a fireplace, quartz countertops and spray foam insulation. The Haven at Hardin Valley neighborhood is just minutes from all Hardin Valley schools. There are several floorplans available. Contact sales agent for details. More photos coming soon. Several plans available in this subdivision - call/text agent for more information.
- Type:
- Single Family
- Sq.Ft.:
- 3,833
- Status:
- Active
- Beds:
- 5
- Lot size:
- 0.64 Acres
- Year built:
- 1960
- Baths:
- 3.00
- MLS#:
- 1274970
- Subdivision:
- Suburban Hills Unit 1
ADDITIONAL INFORMATION
Location, location, location! Live in one of Knoxville's most established neighborhoods, Suburban Hills. Right in middle of West Knoxville, and NO CITY TAXES. Sits on over half an acre. Close to everything: schools, shopping, restaurants, grocery stores hospitals and convenient access to I-40. Located in a popular school zone. Almost every surface in the house has been updated including the beautiful hardwood floors, fully renovated bathrooms, luxury vinyl pank flooring, new lighting throughout, spacious kitchen with all new appliances, new doors throughout, new ceiling-mounted surround sound systems and fresh paint. The lower level of the home features a spacious recreation room with a large, beautful fireplace. The windows and sliding glass doors fill this space with natural light. Tons of space and neat as a pin. Lots of possibilities with this space!
- Type:
- Single Family
- Sq.Ft.:
- 812
- Status:
- Active
- Beds:
- 2
- Lot size:
- 0.14 Acres
- Year built:
- 1920
- Baths:
- 1.00
- MLS#:
- 1275302
- Subdivision:
- Hazens Hill Addn
ADDITIONAL INFORMATION
Welcome to 2005 Glenwood Ave, a cozy and inviting home nestled in one of Knoxville's cherished neighborhoods. This residence is perfect for those who appreciate the charm of a classic home and are eager to bring their own vision to life. Step inside to find a series of intimate spaces that offer a warm and welcoming atmosphere. Each room, while cozy, is thoughtfully designed to maximize comfort and functionality. The living area is bright and airy, providing a comfortable spot for relaxation or entertaining. The kitchen offers a practical layout with plenty of potential to become the culinary hub of your dreams. With its efficient design, you'll find everything you need within easy reach, making meal preparation a breeze. The bedrooms, though quaint, are full of character, providing a peaceful retreat at the end of the day. These spaces are ideal for creating a snug and personalized sanctuary that reflects your unique style. Outside, the property features a private backyard, perfect for enjoying quiet mornings or evening gatherings. The mature landscaping adds to the home's curb appeal and offers a serene setting in this well-established neighborhood. Located just minutes from schools, parks, and shopping, 2005 Glenwood Ave is a hidden gem with great potential. This home is perfect for those who value a cozy, charming environment and are excited by the opportunity to infuse it with their personal touch.
$2,750,000
2120 Scott Lane Knoxville, TN 37922
- Type:
- Single Family
- Sq.Ft.:
- 8,151
- Status:
- Active
- Beds:
- 7
- Lot size:
- 5.09 Acres
- Year built:
- 2000
- Baths:
- 6.00
- MLS#:
- 1275209
- Subdivision:
- Windfield Estates Unit 2
ADDITIONAL INFORMATION
Welcome to 2120 Scott Lane, a stunning all-brick estate in a highly sought-after West Knoxville location. Nestled on 5 acres, this expansive property offers ultimate privacy and tranquility. Boasting 7 generously sized bedrooms and 5.5 baths, this home provides ample space for comfortable living and entertaining. The residence features a thoughtful layout with ample storage space, three fireplaces, and a dedicated homework/study room for productivity. Enjoy the elegance of a downstairs bar and unwind in your own home theater, perfect for movie nights and relaxation. Outdoors, the property includes a beautiful saltwater pool, ideal for enjoying sunny days and hosting parties. This estate combines the serenity of a private retreat with the convenience of a prime location, making it a rare and exceptional find. No city taxes. All furniture is negotiable.
- Type:
- Single Family
- Sq.Ft.:
- 1,615
- Status:
- Active
- Beds:
- 3
- Lot size:
- 0.18 Acres
- Year built:
- 2023
- Baths:
- 2.00
- MLS#:
- 1275114
- Subdivision:
- Towering Oaks S/d
ADDITIONAL INFORMATION
Welcome to 12039 Poppyseed Lane, a beautifully designed 3-bedroom, 2-bathroom home totaling 1,615 sqft. Step inside to discover a spacious open floor plan that seamlessly blends the living, dining, and kitchen areas, providing the perfect space for both daily living and entertaining. The modern kitchen is a chef's dream, featuring a large island, ample counter space, and plenty of storage for all your appliances and cookware. Once you step inside the master suite, you'll notice it is a true retreat, offering a spacious bedroom, a large walk-in closet, and a luxurious master bathroom with dual vanities, a soaking tub, and a separate shower. With 9-ft ceilings throughout, this home feels open and airy, adding to the overall sense of spaciousness. Outside, you'll find a generous backyard with a concrete patio, perfect for unwinding after a long day, or hosting events with friends and family. The home also boasts a 2 car garage spacious enough to double as a home gym or workshop Situated in a desirable area of Knoxville, this home is close to schools, shopping, and dining while still offering the peace and quiet of suburban living. Don't miss the chance to make this stunning property your forever home!
- Type:
- Single Family
- Sq.Ft.:
- 4,108
- Status:
- Active
- Beds:
- 5
- Lot size:
- 0.32 Acres
- Year built:
- 2005
- Baths:
- 4.00
- MLS#:
- 1275245
- Subdivision:
- Cabot Ridge S/d Unit 1
ADDITIONAL INFORMATION
It's here! A home loaded with luxurious features! With the primary bedroom on the main level, and beautiful outdoor space, this premium lot in the Cabot Ridge neighborhood is yours for the taking! The interior of the home will enchant you with features like elegant hardwood floors, custom cabinetry, vaulted ceilings and granite countertops. With sprawling bonus spaces, a formal dining room, a screened in porch and a beautifully landscaped fenced-in back yard with patio, this home is suited for any lifestyle! On the more practical side of daily living, it offers an oversized laundry room, a commercial HVAC, natural gas, a tankless water heater and a whole-home central vacuum system. The neighborhood setting is wonderful with sidewalks and a cul-de-sac location and the Northshore/Choto area offers easy access to marinas, lakes, parks, shopping and dining options. Now is the time to experience the luxury living you've dreamed of!
- Type:
- Single Family
- Sq.Ft.:
- 3,164
- Status:
- Active
- Beds:
- 4
- Lot size:
- 0.01 Acres
- Year built:
- 1980
- Baths:
- 3.00
- MLS#:
- 1275239
- Subdivision:
- Fox Den
ADDITIONAL INFORMATION
Nestled on the 8th hole of the highly sought-after Fox Den subdivision, this home brims with potential. Step into the large foyer and be greeted by a stunning wooden stairwell that sets the tone for the home's classic elegance. The family room impresses with a stunning gas brick fireplace, perfect for gatherings, while rich oak floors stretch across the oversized dining room and family room, adding warmth and character. Adjacent to the family room is an impressive den area featuring a vaulted ceiling adorned with rustic wood beams. The den flows seamlessly into a bright, sunlit kitchen, complete with tile flooring, solid surface countertops, newer stainless steel appliances, and a cozy breakfast room. Upstairs, you'll find four spacious bedrooms with plantation shutters, including a primary bedroom with a closet that leads to a walk-up attic offering an additional 400 square feet of versatile space. The fourth bedroom could also be used as a generously sized rec room, ideal for a home office, playroom, or exercise room. The 2 car garage has an large attached area, ideal for a workshop area or storage. Outside, the private backyard boasts a wonderful patio area, surrounded by mature landscaping that provides a serene setting backing up the golf course. This home offers the perfect blend of charm, space, and location, just waiting for your personal touch.
$1,111,500
1546 Bronze Way Knoxville, TN 37922
- Type:
- Single Family
- Sq.Ft.:
- 2,727
- Status:
- Active
- Beds:
- 4
- Lot size:
- 0.41 Acres
- Year built:
- 2024
- Baths:
- 3.00
- MLS#:
- 1275227
- Subdivision:
- Hunters Glen
ADDITIONAL INFORMATION
Outstanding all brick 2-story w/ unfinished basement. If basement is finished, you will have over 4000 square feet of living space in this home. This Prestwick model home has a very open floor plan w/ MBR and BR-2 on main level, bright kitchen w/ white cabinets - gas cooktop w/ wood vent hood - granite countertops - stainless appliances - wall oven/microwave - farm sink - island - tile backsplash & under cabinet lighting opens into dining area and great room w/ stone fireplace and massive glass doors opening onto covered deck. This open space is under a 10-ft ceiling, MBR on main w/ 10-ft trey ceiling and posh bath (free standing tub - custom tile shower - double vanity w/ granite top & walk-in closet), bedroom 2 w/ cathedral ceiling and full bath on main, 2nd floor features 2 bedrooms - full bath & bonus or media room, 1809 square foot unfinished basement plumbed for bull bath and framed for large rec room and bedroom 5, rich moldings, hardwood & tile floors, rough-in central vac, security system, sodded yard, irrigation, covered deck w/ wood burning fireplace overlooks private backyard, estimated completion date March/April 2025.
$550,000
Ball Camp Pike Knoxville, TN 37931
- Type:
- Land
- Sq.Ft.:
- n/a
- Status:
- Active
- Beds:
- n/a
- Lot size:
- 4.28 Acres
- Baths:
- MLS#:
- 1275193
ADDITIONAL INFORMATION
4.28 acres with approximately 526 feet along Ball Camp Pike and 561 feet along Schaad Rd. Excellent visibility makes this a natural for many commercial uses. Also, for residential, self storage or office use. All utilities are readily available. 450 feet from the Karns Volunteer Fire Dept at 8109 Ball Camp Pike.
$499,000
Oglesby Rd Knoxville, TN 37914
- Type:
- Land
- Sq.Ft.:
- n/a
- Status:
- Active
- Beds:
- n/a
- Lot size:
- 28.4 Acres
- Baths:
- MLS#:
- 1275168
- Subdivision:
- Scott And Kimberly Blough Prop Greenbelt
ADDITIONAL INFORMATION
Incredible opportunity to develop the land at the north end of John Sevier Hwy! Far enough off hyw 40 so its very quiet and country feeling, but so close to Knoxville and on the way to the mountains. Develop a community or estate.
- Type:
- Single Family
- Sq.Ft.:
- 3,306
- Status:
- Active
- Beds:
- 4
- Lot size:
- 0.39 Acres
- Year built:
- 2022
- Baths:
- 4.00
- MLS#:
- 1275037
- Subdivision:
- Covered Bridge At Hardin Valley Phase 1a
ADDITIONAL INFORMATION
Beautiful 4-Bedroom Home in Covered Bridge Neighborhood Welcome to this stunning 4-bedroom, 3.5-bathroom home with a spacious office, located in the highly sought-after Covered Bridge neighborhood. Custom Frank Betz home offers the perfect blend of luxury, comfort, and functionality. Key Features: Bedrooms and Bathrooms: Four generously sized bedrooms and three and a half beautifully designed bathrooms provide plenty of space for your household and guests. Office Space: A dedicated office offers an ideal space for working from home or managing household tasks in peace and quiet. Gourmet Kitchen: The kitchen is a chef's dream, featuring elegant quartz countertops, high-end Monogram appliances, and ample cabinetry for all your storage needs. Outdoor Living: Enjoy outdoor living at its finest with an elevated deck perfect for dining and relaxing. Below, a spacious concrete patio with a cozy fire pit provides an ideal setting for entertaining. Garage: A spacious 3-car garage offers plenty of room for vehicles, storage, and hobbies. Encapsulated Crawl Space: This home features an encapsulated crawl space with impressive 10-foot ceilings, offering a great space for additional storage or potential for future expansion. Neighborhood Amenities: Located in the desirable Covered Bridge neighborhood, residents have access to a community pool and a scenic wooded walking trail, perfect for enjoying nature and staying active. With its thoughtful design and premium features, this home truly has it all. Don't miss the chance to make it yours! Contact us today to schedule a private showing and experience this beautiful home for yourself!
- Type:
- Single Family
- Sq.Ft.:
- 4,036
- Status:
- Active
- Beds:
- 5
- Lot size:
- 0.46 Acres
- Year built:
- 2016
- Baths:
- 4.00
- MLS#:
- 1274650
- Subdivision:
- Turning Leaf Trails
ADDITIONAL INFORMATION
Welcome to this beautiful 5-bedroom, 4-bathroom home nestled on a peaceful cul-de-sac lot, offering a perfect blend of elegance and comfort. As you step inside, the main level greets you with a formal dining room, ideal for hosting dinner parties. The heart of the home is the expansive kitchen, complete with brand-new appliances, an oversized island, and a cozy breakfast area. The large family room, featuring a charming stone fireplace, is perfect for relaxing evenings. This level also includes a convenient main-level bedroom with a full bath and a laundry room for added ease. Upstairs, you'll find three additional spacious bedrooms and a large full bath, along with a luxurious primary suite. The primary suite boasts a generous ensuite bathroom with dual vanities, a soaking tub, and a separate shower, as well as an expansive walk-in closet. The fully finished basement offers an oversized rec room, an additional full bathroom, and a versatile bonus room, perfect for a home office, gym, or guest space. Outside, enjoy the serene wooded views from the large deck, perfect for outdoor entertaining. Situated in a quiet cul-de-sac in The Turning Leaf Trails Neighborhood. The neighborhood amenities include a walking trail, and a pool with a pavilion, perfect for recreation and social gatherings. Don't miss the opportunity to make this beautiful property your new home!
- Type:
- Single Family
- Sq.Ft.:
- 3,908
- Status:
- Active
- Beds:
- 5
- Lot size:
- 0.27 Acres
- Year built:
- 2008
- Baths:
- 4.00
- MLS#:
- 1274612
- Subdivision:
- Jefferson Park
ADDITIONAL INFORMATION
Experience luxury in this European-style home, perfectly situated in the tranquil, lakefront community of Jefferson Park. This stunning residence features a private lot with an in-ground saltwater pool, an open floor plan with a great room showcasing cathedral ceilings and a gas fireplace, and a gourmet kitchen with a large center island, quartz countertops, and dual pantries. Enjoy evenings on the covered deck with a gas fire table. The main level includes a master suite with a walk-in closet and a spa-like bath with floor-to-ceiling marble, plus an additional bedroom and full bath. Upstairs offers three bedrooms and a bonus room. Elegant details include hardwood floors, double crown molding, and arched entryways. With a 3-car side-load garage and ample storage, this home is located near the Davis Family YMCA and minutes from the Shops at Choto and other amenities, all within the tranquil Jefferson Park community. Furnishings sold seperately.
- Type:
- Single Family
- Sq.Ft.:
- 1,366
- Status:
- Active
- Beds:
- 3
- Lot size:
- 0.3 Acres
- Year built:
- 1922
- Baths:
- 2.00
- MLS#:
- 1275067
- Subdivision:
- Bon View Add
ADDITIONAL INFORMATION
Discover your perfect retreat in this beautifully remodeled 3-bedroom, 2-bathroom home, perfectly situated on a generous double lot spanning 0.30 acres. As you step inside, you'll be greeted by the warmth of hardwood floors in the bedrooms, durable tile in the wet areas, and stylish vinyl flooring throughout the main living spaces. The outdoor space is a true gem, offering a cozy fire pit for those cool evenings and an electric gate with a remote opener for added convenience and security. If you're an RV enthusiast, you'll appreciate the dedicated parking area complete with electric, water, and sewer hookups. The corner lot provides extra privacy and ample space for outdoor activities. Located just minutes from shopping and dining, this home blends modern comfort with easy access to everyday conveniences. Don't miss the opportunity to make this exceptional property your own! Buyer to verify all information.
- Type:
- Single Family
- Sq.Ft.:
- 1,022
- Status:
- Active
- Beds:
- 3
- Lot size:
- 0.14 Acres
- Year built:
- 1910
- Baths:
- 1.00
- MLS#:
- 1275050
- Subdivision:
- Blang
ADDITIONAL INFORMATION
Parkview home offering 3 bedrooms that is loaded with updates. Newer LVP flooring throughout! Roof approximately 3 years. Newer butcher block countertops in the kitchen. Updated bathroom to include flooring, shower/tub and vanity. Covered front porch. Freshly painted and ready for you! Close to downtown, the new stadium, the interstate and more! Hurry!
- Type:
- Single Family
- Sq.Ft.:
- 4,008
- Status:
- Active
- Beds:
- 5
- Lot size:
- 0.28 Acres
- Year built:
- 2024
- Baths:
- 5.00
- MLS#:
- 1275036
- Subdivision:
- Roefield
ADDITIONAL INFORMATION
The Granville is a traditional two-story home with a first-floor guest bedroom, along with a study and dining room off the entry. The main living areas include a large, two-story family room with fireplace and bookcases opening to the island kitchen and breakfast area. The kitchen adjoins the dining room via a hallway with a built-in breakfast area. The kitchen adjoins the dining room via a hallway with a built-in butlers pantry and walk-in pantry making this plan ideal for entertaining. A spacious mudroom located at the entry from the garage for additional organization. Nine foot ceilings heights are included on both first and second floors, and the primary bedroom vaults up to 10'. Upstairs, there are four bedrooms, a loft area, and a centrally located utility room with folding counter. The upstairs primary suite includes a sitting area, a luxurious bath with separate vanities, walk-in shower, garden tub, and two walk-in closets. Buyer to verify sq. ft. Potential closing November 2024.
- Type:
- Single Family
- Sq.Ft.:
- 3,585
- Status:
- Active
- Beds:
- 4
- Lot size:
- 0.31 Acres
- Year built:
- 2022
- Baths:
- 3.00
- MLS#:
- 1275029
- Subdivision:
- Hickory Creek Farms
ADDITIONAL INFORMATION
IMPROVED PRICE! Step into a realm where farmhouse charm meets modern luxury at this stunning home. With its 4 spacious bedrooms and 2.5 baths, this home offers both comfort and style. Every room reflects thoughtful craftsmanship and a commitment to quality. From the moment you step onto the welcoming front porch, the house greets you with an open floor plan that seamlessly integrates living spaces. The 2-story great room, complete with a majestic stone fireplace and electronic shades, offers a grand yet cozy space for family gatherings. Natural light floods the area, enhancing the peaceful ambiance. The gourmet kitchen is sure to inspire your inner chef with its gas range, pristine granite countertops, and a selection of appliances that stay, including a fridge that has seen many a midnight snack raid. Tucked just around the corner, you'll find a 'doggie hideaway' - a nifty addition that keeps your furry friend cozy and the main level uncluttered. The primary suite, located on the main level, is nothing short of posh. It boasts a luxurious bath and a vast walk-in closet so big you could get lost arranging your outfits. Upstairs, the large guest bedrooms offer ample space for relaxation or play, and the HUGE bonus room is ripe for converting into whatever your heart desires - maybe a cinema or a sprawling playroom for kids or adults alike. Certainly not lacking on storage, you'll appreciate the large closets and storage areas. Outdoor living is elevated to new heights with the screened porch that leads to a beautifully maintained heated saltwater pool. Surrounded by paver decking and enclosed with elegant aluminum fencing, this area is the perfect private oasis for your summer gatherings or serene evening swims. Nestled in a quiet cul-de-sac in the coveted Hardin Valley, this home not only offers a sanctuary but also proximity to top-tier schools, ensuring your little scholars thrive in a supportive educational environment. This property isn't just a house; it's a haven carefully crafted to provide a high-quality living experience, ideal for those who value both style and substance. Ready to upgrade to a home that keeps on giving? It's waiting to welcome you with open arms (and doors!). Remember, homes like this aren't bought, they're adopted into your family.
- Type:
- Single Family
- Sq.Ft.:
- 2,923
- Status:
- Active
- Beds:
- 4
- Lot size:
- 0.59 Acres
- Year built:
- 1991
- Baths:
- 3.00
- MLS#:
- 1275016
- Subdivision:
- Emory Fields Phase 1
ADDITIONAL INFORMATION
🏡 ** Spacious Brick Basement Ranch in Karns!** 🌟 Discover this maintenance free, all brick spacious beauty situated at the end of a peaceful cul de sac in a mature neighborhood, and zoned all Karns school district! 🛏️ **3 Large Bedrooms with walk in closets** 🛁 **3 Full Bathrooms** 🚗 **2 Car-Oversized Garage with Workshop** 📦 **Extra Storage Throughout** The main level features an enormous family room with a fantastic brick fireplace and a beautiful kitchen equipped with updated appliances, separate eating area, spacious laundry room, 3 bedrooms with walk in closets and 2 full baths. A HUGE new deck with cable railing, perfect for outdoor relaxation and entertaining on this oversized, private lot. The Full finished basement provides SO MUCH potential..includes another enormous family room that could be built out into 1 OR 2 bedrooms, gorgeous brick fireplace, a wet bar that could be easily converted into a small kitchen, full bath and LOADS of storage. The oversized 2 car garage will fit your cars, your tools, and all your toys with plenty of workshop space! Don't miss your chance to make this stunning ranch your forever home! Schedule your private tour today! 🌳✨
$244,900
704 Virginia Ave Knoxville, TN 37921
- Type:
- Single Family
- Sq.Ft.:
- 1,344
- Status:
- Active
- Beds:
- 3
- Lot size:
- 0.28 Acres
- Year built:
- 2024
- Baths:
- 2.00
- MLS#:
- 1274263
ADDITIONAL INFORMATION
*Motivated Seller* Welcome to Your Dream Home in the Heart of Knoxville! Offering both an EXCEPTIONAL LIVING EXPERIENCE AND A PRIME INVESTMENT OPPORTUNITY this property combines comfort with strong potential for value growth. Experience the perfect blend of modernity and energy efficiency with this BRAND-NEW HOME, beautifully situated on a SPACIOUS LEVEL LOT, that has 2 parking spaces, and EXTRA SPACE to park more cars or a shed. Located within the city limits of Knoxville, this stunning 3-bedroom, 2-bathroom home offers an estimate of 1,344 sq. ft. of meticulously designed living space, equipped with the latest in smart energy-saving technology. Perfectly located, this home is just 1 minute from I-275 and 5 MINUTES FROM THE UNIVERSITY OF TENNESSEE, walking distance from Dollar General and other commerce. And 5 minutes from downtown Knoxville. Enjoy easy access to shopping, dining, parks, and major highways, making this the ideal spot to experience the best of Knoxville living. Step inside to find an expansive open floor plan where the bright, airy living room seamlessly transitions into the gourmet kitchen. Designed for both style and function, this house features a large kitchen island, a deck with sliding door, additional Lot space, Five Minutes from UT, and Ample Cabinetry. The master suite has a complete bathroom with a garden tub and modern fixtures. This home is not only beautiful but also smart, featuring energy-efficient systems such as a programmable WIFI thermostat, energy-saving windows, and a high-efficiency HVAC system, all designed to keep your utility bills low and your comfort high. The flat lot offers a spacious backyard for an amazing outdoor living. Don't miss out on this incredible opportunity to own a beautiful, energy-efficient home in a prime location. Schedule your private tour today and step into your Knoxville dream! Disclaimer: Some photos in this listing have been virtually staged. The furniture and decor are digitally rendered and do not reflect the current condition of the property.
$1,098,628
4680 Luttrell Rd Knoxville, TN 37918
- Type:
- Single Family
- Sq.Ft.:
- 4,058
- Status:
- Active
- Beds:
- 4
- Lot size:
- 8.76 Acres
- Year built:
- 2004
- Baths:
- 4.00
- MLS#:
- 1274935
ADDITIONAL INFORMATION
First Time on the Market! Custom-Built 2-Story Home on Nearly 9 Acres! Discover the perfect blend of country charm and modern convenience with this custom-built home, nestled on 8.76 lovely acres. Just minutes from local amenities yet tucked away in a serene setting, this property offers the best of both worlds. As you approach, you'll be welcomed by a full length covered front porch, ideal for relaxing and enjoying the peaceful surroundings. Step inside to find a spacious and open layout featuring a dining room with magnificent windows that flood the space with natural light and lovely engineered hardwood floors throughout. The kitchen and breakfast room are perfect for everyday living and entertaining with views of the lovely farm land. The living room boasts soaring ceilings, creating an open and airy atmosphere. On the main floor, you'll also find a dedicated office and a spacious primary bedroom with an en-suite bath, complete with a dual-head shower and a claw foot tub. Upstairs, a cozy loft area awaits, perfect for reading or unwinding. There are three additional bedrooms, a versatile bonus room that can serve as a fourth bedroom, and a fully-equipped theater room designed for an exceptional movie experience. The covered back porch and screened-in area offer a great spot to start or end your day, while a small fire pit invites you to gather around for some s'mores. The acreage includes patches of woods and open fields and so much wildlfe all around: deer, turkey, hawks, owls, falcons, bobcats, fox, and geese. So lovely in the mornings when the fog is laying low in the fields creating peace and serenity. It seems like it is so far out in the country even though it is just minutes to so many restaurants, grocery stores, and other retailers. The property also includes a chicken coop and a potential site for an additional building. Don't miss out on this unique opportunity—schedule your visit today!
Open House:
Tuesday, 11/12 1:00-5:00PM
- Type:
- Single Family
- Sq.Ft.:
- 2,794
- Status:
- Active
- Beds:
- 4
- Lot size:
- 0.15 Acres
- Year built:
- 2024
- Baths:
- 3.00
- MLS#:
- 1275003
- Subdivision:
- The Haven At Hardin Valley
ADDITIONAL INFORMATION
The Alder in Hardin Valley's The Haven! 4 bedrooms 3 full bath and a large bonus room! There is plenty of space to go around in the open concept Alder floorplan. A large open kitchen complete with quartz countertops on a large island make this home inviting and ready for entertaining family and friends. The 4th bedroom is located on the main level with a full bath. Upstairs is the primary suite with a luxe soaking tub and tiled shower! The large walk in closet is sure to impress. The entire home is loaded with upgrades including spray foam insulation, gas fireplace, free standing gas range, under cabinet lighting and covered back porch! This plan also has brick exterior on the front, vinyl on the sides. Schedule a showing today! The Haven at Hardin Valley is located near the beautiful Melton Hill Park and less than 5 minutes to all Hardin Valley Schools. *New Construction neighborhood offers a variety of plans. Contact sales agent to find out more. Several plans available in this subdivision - call/text agent for more information.
$325,000
4318 Mckamey Rd Knoxville, TN 37921
- Type:
- Single Family
- Sq.Ft.:
- 1,560
- Status:
- Active
- Beds:
- 3
- Lot size:
- 0.46 Acres
- Year built:
- 2024
- Baths:
- 2.00
- MLS#:
- 1274997
ADDITIONAL INFORMATION
This stunning ranch style home features a spacious 3 bedroom and 2 bathroom layout new home. everything is brand new. The seller offers 1 year warranty this home. This outdoor appeal is a well-constructed, two large decks with plenty of space. Lots of parking space and separate Rv parking. Close Proximity to West Knox Shopping, Fine dinning and Schools. The landscape is still woking on it. Please call with any questions or to schedule a showing of this property.
$315,000
4316 Mckamey Rd Knoxville, TN 37921
- Type:
- Other
- Sq.Ft.:
- 1,560
- Status:
- Active
- Beds:
- 3
- Lot size:
- 0.75 Acres
- Year built:
- 2024
- Baths:
- 2.00
- MLS#:
- 1274995
ADDITIONAL INFORMATION
This stunning ranch style home features a spacious 3 bedroom and 2 bathroom layout new home. everything is brand new. The seller offers 1 year warranty this home. This outdoor appeal is a well-constructed, two large decks with plenty of space. Lots of parking space. Close Proximity to West Knox Shopping, Fine dinning and Schools. The landscape is still woking on it. Please call with any questions or to schedule a showing of this property.
- Type:
- Single Family
- Sq.Ft.:
- 5,191
- Status:
- Active
- Beds:
- 4
- Lot size:
- 0.01 Acres
- Year built:
- 2006
- Baths:
- 5.00
- MLS#:
- 1274925
- Subdivision:
- River Sound Unit 1 Resub
ADDITIONAL INFORMATION
Beautiful villa at the Breakers in River Sound in ideal West Knoxville location! This luxurious home boasts a main level with a grand living room with cathedral ceiling and stone fireplace; primary bedroom with en suite bath; and a gourmet kitchen with granite counters, stainless steel appliances, tiled backsplash, and pantry! The second level features 2 spacious bedrooms each with own baths as well as a bonus room and loft! The finished walk out basement includes a large rec room with fireplace and wet bar, additional bedroom and flex rooms (perfect for guests or home office space), and over 800sqft of storage. Interior details astound with hardwood floors, 10ft+ ceilings, Kohler fixtures, and Pella windows with plantation shutters. Outdoor amenities feature a sunny deck with seasonal river view and a covered lower patio. HOA covers your lawn care, landscaping, irrigation, sewer, and your trash pickup. Neighborhood pools (both indoor and outdoor) clubhouse, and tennis courts!
$800,000
7119 Lawford Rd Knoxville, TN 37919
- Type:
- Single Family
- Sq.Ft.:
- 4,209
- Status:
- Active
- Beds:
- 4
- Lot size:
- 0.25 Acres
- Year built:
- 2004
- Baths:
- 4.00
- MLS#:
- 1274911
- Subdivision:
- Westmoreland Estates Unit 2
ADDITIONAL INFORMATION
Welcome home to the beautiful Westmoreland community! The central West-Knoxville location is superb with parks, shopping, restaurants, and countless fun activities just minutes away. This home is full of newer updates and boasts a floor plan that is both stylish and functional with lots of room for everyone! On the main floor, you'll find a spacious owner's suite complete with vaulted ceilings and a spa-like en-suite bathroom. It's the perfect place to relax and unwind after a long day in the big soaking tub. The kitchen has tons of cabinet and counter space for the home chef, and a pantry to keep all of your cooking supplies organized. Arched doorways lead you from the kitchen to the dining room and into the living room, providing an inviting space to entertain friends and family. The second floor offers 4 large bedrooms and 2 full bathrooms. Wait, there's more! The third floor has a big bonus room that will make an amazing playroom, office, workout area, creative space, or whatever your heart desires! Outside, the yard has been thoughtfully landscaped with lower-maintenance evergreen shrubs and stones that give interest and curb-appeal year-round. Fall weather is coming soon, and when the chilly weather hits, you're sure to love cozying up around the fire pit on the beautiful paver patio! Don't delay in touring this stunning home and making it your very own! **Agents read agent instructions**
| Real Estate listings held by other brokerage firms are marked with the name of the listing broker. Information being provided is for consumers' personal, non-commercial use and may not be used for any purpose other than to identify prospective properties consumers may be interested in purchasing. Copyright 2024 Knoxville Area Association of Realtors. All rights reserved. |
Knoxville Real Estate
The median home value in Knoxville, TN is $501,400. This is higher than the county median home value of $320,000. The national median home value is $338,100. The average price of homes sold in Knoxville, TN is $501,400. Approximately 41.81% of Knoxville homes are owned, compared to 47.22% rented, while 10.97% are vacant. Knoxville real estate listings include condos, townhomes, and single family homes for sale. Commercial properties are also available. If you see a property you’re interested in, contact a Knoxville real estate agent to arrange a tour today!
Knoxville, Tennessee has a population of 189,339. Knoxville is less family-centric than the surrounding county with 25.07% of the households containing married families with children. The county average for households married with children is 31.43%.
The median household income in Knoxville, Tennessee is $44,308. The median household income for the surrounding county is $62,911 compared to the national median of $69,021. The median age of people living in Knoxville is 33.5 years.
Knoxville Weather
The average high temperature in July is 88.1 degrees, with an average low temperature in January of 27.9 degrees. The average rainfall is approximately 50.3 inches per year, with 5.8 inches of snow per year.
