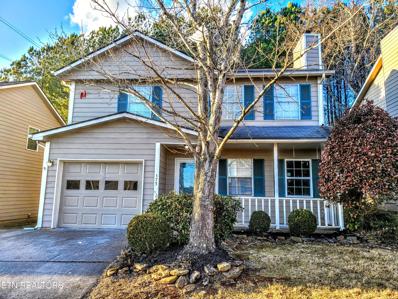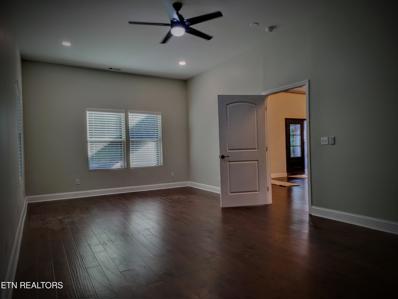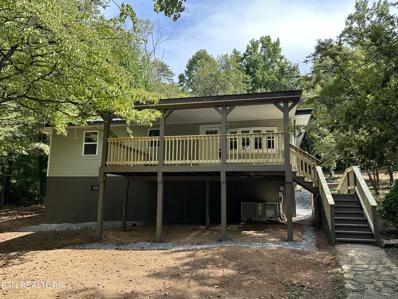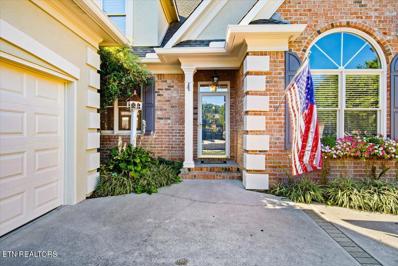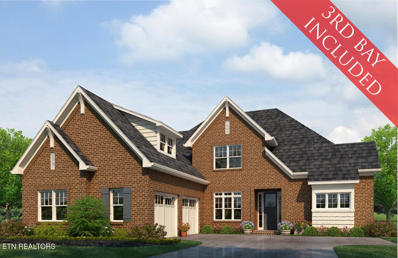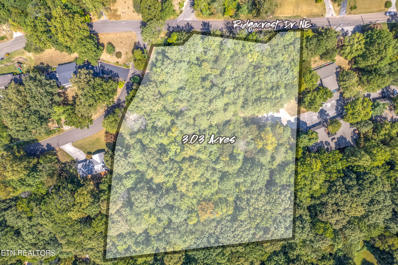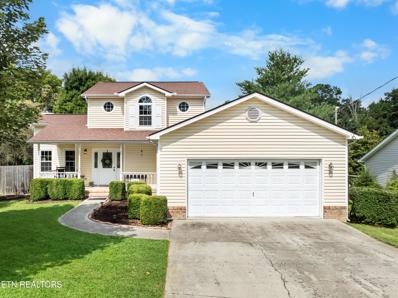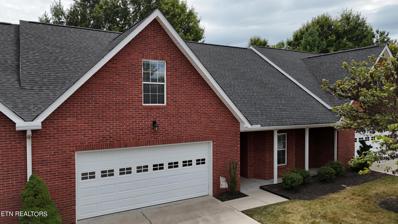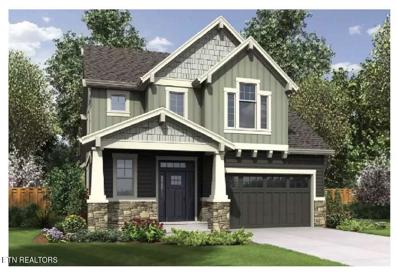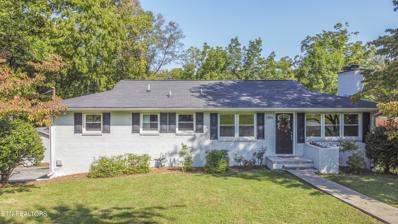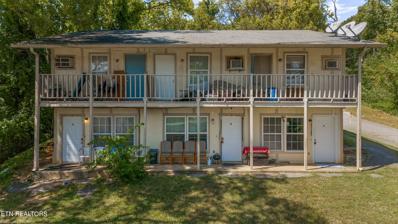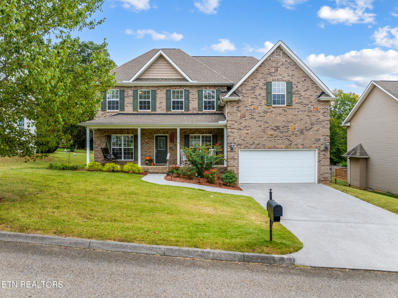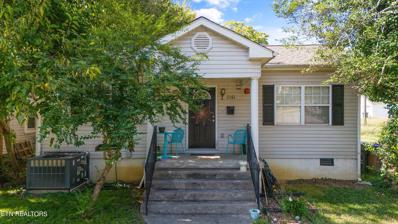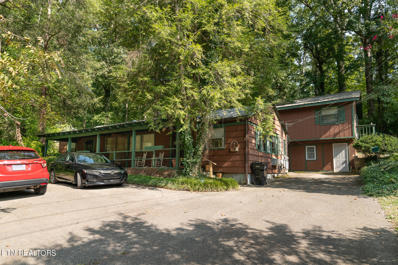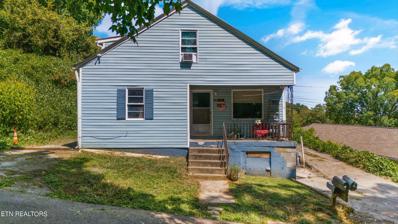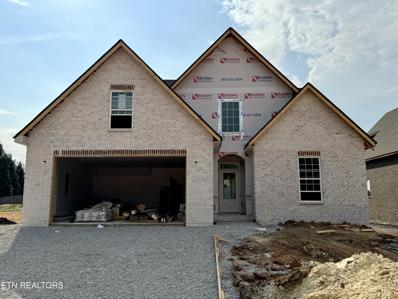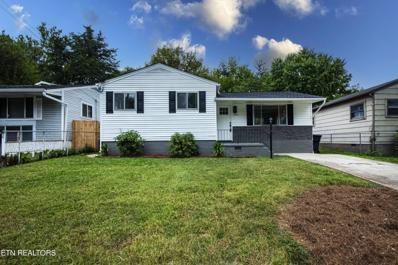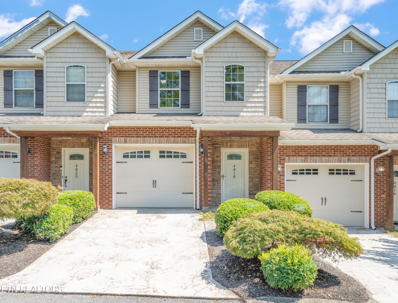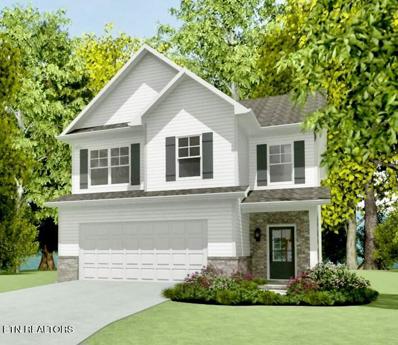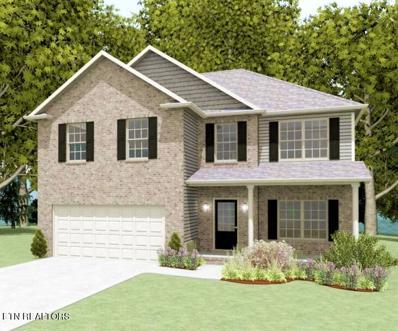Knoxville TN Homes for Rent
- Type:
- Condo
- Sq.Ft.:
- 1,248
- Status:
- Active
- Beds:
- 3
- Year built:
- 1989
- Baths:
- 3.00
- MLS#:
- 1276662
- Subdivision:
- Old Colony
ADDITIONAL INFORMATION
Cute House in the heart of West Knoxville. 2 story 3 bedroom 2.5 bath! Recently upgraded flooring kitchen and baths New paint inside and out. Old Colonies neighborhood amenities include Pool, Basketball & Tennis Courts, and Clubhouse.
- Type:
- Single Family
- Sq.Ft.:
- 3,000
- Status:
- Active
- Beds:
- 4
- Lot size:
- 2.19 Acres
- Year built:
- 2023
- Baths:
- 5.00
- MLS#:
- 1276611
ADDITIONAL INFORMATION
Beautiful Custom Brick Farm House!! This Ranch Style home sits on a HUGE 2.2 Acre lot. 35'x32 detached Garage with 12' Ceilings. The House is so OPEN! Huge living dining kitchen space 18' Ceilings. High ceilings throughout 4 bedrooms with 4 and a half baths. The back porch is HUGE! Kitchen Cabinets run up to the ceiling. Great quality custom home!
$295,900
3708 Mcdonald Rd Knoxville, TN 37914
- Type:
- Single Family
- Sq.Ft.:
- 988
- Status:
- Active
- Beds:
- 3
- Lot size:
- 1.04 Acres
- Year built:
- 1986
- Baths:
- 1.00
- MLS#:
- 1276574
- Subdivision:
- C F Roth Add
ADDITIONAL INFORMATION
This charming home on 1.04 acres is a Serene East Tennessee Retreat- The adjoining lot of .96 acres with road frontage is also available for an additional $60,000.' Discover the charm of countryside living while having the conveniences of living in the city at this beautiful property. Nestled on a large, 1.04 Acre Lot, with a variety of mature trees, this home offers the perfect balance of privacy and accessibility. Only 4 to 4.5 miles to downtown Knoxvile & The University of Tennessee. -**This 3 bedroom home feels much larger than the square footage suggests. With ample space for relaxation & recreation plus extra storage, in the walk in crawl space. - **Modern Updates**: This home was extensively remodeled with quality and care to complement the home's classic character. Some original hardwood flooring was preserved in the main living area and bedrooms while the Kitchen & bathrooms were updated nicely. - **Outdoor Living**-: The expansive and private feeling lot is ideal for outdoor activities, gardening, or simply enjoying the quiet beauty of the surrounding nature. Very nice covered front and back decks extend your living space into the outdoors. - **Prime Location**: While tucked away in wooded lot, this property is just minutes from I-40, making commuting to downtown Knoxville, UT, shopping, dining, and schools a breeze. This property is perfect for those seeking a serene escape with all the benefits of being near Knoxville's vibrant community. Don't miss this opportunity to own a piece of East Tennessee tranquility! **Schedule a showing today and see the endless possibilities this property has to offer!**
- Type:
- Condo
- Sq.Ft.:
- 3,392
- Status:
- Active
- Beds:
- 4
- Lot size:
- 5.84 Acres
- Year built:
- 2000
- Baths:
- 3.00
- MLS#:
- 1276237
- Subdivision:
- High Grove Gardens Condos
ADDITIONAL INFORMATION
Welcome to your dream home in a serine gated community in West Knoxville. This meticulously maintained 4-bedroom, 2.5-bathroom brick residence is a true gem, boasting a host of updates and renovations. The main and second bedrooms on the first floor, handicap accessible ramp in the garage and large walk in shower with handles make this the last home you will ever need. Step inside to discover a stunning cooks dream kitchen with new granite countertops wall oven and cooktop with a great prep island. The kitchen seamlessly flows into a breakfast nook, spacious family room and inviting formal dining area. Newly installed hardwood floors welcome you into the primary bedroom where you will find an updated en-suite bathroom featuring a walk-in tiled shower. The main floor is rounded out with a beautiful office or second main level bedroom also with new hardwood floors. Upstairs you will find another full bathroom, 2 bedrooms and a large bonus room and wetbar. There is plenty of extra storage space off the bonus room for all the holiday decorations. The carpets upstairs were replaced in 2021 and the entire inside of the home was repainted earlier this year. The standout feature of this home is undoubtedly the backyard oasis. Enjoy the inground south facing pool, resurfaced in 2022, and relax on the breezy, covered deck. It is a perfect space for outdoor entertaining and you will never have to worry the tank on the grill needing replaced because it is plumbed for natural gas.The pool area is surrounded by a vibrant display of blooming flowers, creating a stunning retreat for relaxation and entertainment. The homeowners have spared no expense in ensuring long-term comfort and convenience, including installing extra-large 6'' gutters and downspouts for maintenance-free living. This home is truly a sanctuary where every detail has been thoughtfully considered.
$1,229,900
Wagon Hitch Rd Knoxville, TN 37934
- Type:
- Single Family
- Sq.Ft.:
- 3,722
- Status:
- Active
- Beds:
- 4
- Lot size:
- 0.33 Acres
- Year built:
- 2024
- Baths:
- 5.00
- MLS#:
- 1276512
- Subdivision:
- The Grove At Boyd Station
ADDITIONAL INFORMATION
4 bedroom, 4 1/2 bath, three car garage home on a .33 acre lot in the Grove at Boyd Station community located across the street from McFee Park in Farragut. This ''Master on Main'' floor plan is excellent for gatherings and entertaining. The spacious entryway flows seamlessly into the great room, and a handsome coffered ceiling greets you as you walk into the kitchen. The kitchen features a large island with overhang seating, painted cabinets, wood vent hood Kitchen Aid gas cooktop, cabinet oven, microwave and quartz countertops. perfect for large families or entertaining guests. The back hallway leads to a formal dining room with butler's pantry. Also on the first floor is the master bedroom, a spacious room with double tray ceilings, a large corner shower and garden tub, double bowl vanities, and a private water closet. The master bedroom is also complimented by a vestibule area, allowing for privacy. The second floor features three spacious bedrooms, each with walk-in closets and ensuite bathrooms . The bonus room, uniquely raised, makes for an excellent office or flex room.
$189,750
3812 Cate Ave Knoxville, TN 37919
- Type:
- Single Family
- Sq.Ft.:
- 1,040
- Status:
- Active
- Beds:
- 3
- Lot size:
- 0.11 Acres
- Year built:
- 2005
- Baths:
- 2.00
- MLS#:
- 1276527
- Subdivision:
- B H Sprankle
ADDITIONAL INFORMATION
PRICE IMPROVEMENT! Discover your next home with this inviting 3-bedroom, 2-bath manufactured home, perfectly designed for comfort and convenience. Inside, you'll find a bright and airy living space, with an open layout that seamlessly connects the living, dining, and kitchen areas. The kitchen is spacious and has plenty of storage, making it a great space to cook and entertain. Step outside to enjoy your private backyard, which offers ample space for gardening, play, or relaxation. Though the deck is cozy, it's a charming spot for enjoying your morning coffee or unwinding in the evenings. Situated in a prime location, this home is just a short distance from schools, shopping centers, and dining options, making everyday errands and leisure activities effortlessly accessible. Whether you are a first-time home buyer or downsizing, don't miss out on this wonderful opportunity to own a home that combines comfort with unbeatable convenience! This is an ''AS-IS'' sale. FOR ALL SHOWINGS PLEASE CALL Broker Bay or Click on ''Schedule a Showing'' in the MLS. Broker Bay is Open 24/7, for your convenience. Seller needs a 60 day closing.
$300,000
Ridgecrest Drive Knoxville, TN 37918
- Type:
- Land
- Sq.Ft.:
- n/a
- Status:
- Active
- Beds:
- n/a
- Lot size:
- 3.02 Acres
- Baths:
- MLS#:
- 1276503
- Subdivision:
- Mccluskey Property
ADDITIONAL INFORMATION
Three acres of prime development opportunity in very desirable 37918 zip code. Property is adjoining Ridgecrest townhomes. Zoned RN-3 and will support an additional 16 units as per attached image. A road bed was cut on the northeast part of the property but has subsequently been grown over. Access is also available via Hollyhock Lane on the south portion of the property.
- Type:
- Single Family
- Sq.Ft.:
- 1,721
- Status:
- Active
- Beds:
- 3
- Lot size:
- 0.03 Acres
- Year built:
- 1994
- Baths:
- 3.00
- MLS#:
- 1276136
- Subdivision:
- Holiday Hills S/d Unit 4
ADDITIONAL INFORMATION
Here is a remarkable home on a cul-de-sac just half a mile from Western Avenue, 4+/-minutes from Amherst Road, and less than 10 minutes from Middlebrook Pike. Master bedroom on the main level, a large new deck, 2 car garage, and the rare room-to-play fenced back yard all make for the perfect cozy home in a close-in west Knoxville location. Minutes from I-40, I-640, downtown, UT, as well as west Knoxville offers you a convenient commute to wherever you need to go. This well-kept and well cared for home presents a wonderful opportunity if you are wanting a great home with the master bedroom on the main level, a great back yard, a 2 car garage, and a great location. Schedule your tour today!
- Type:
- Condo
- Sq.Ft.:
- 1,858
- Status:
- Active
- Beds:
- 2
- Lot size:
- 0.01 Acres
- Year built:
- 2005
- Baths:
- 2.00
- MLS#:
- 1276462
- Subdivision:
- Villas Of Cedar Crossing Condos Unit 31
ADDITIONAL INFORMATION
This charming and pristine condo in the Halls community offers spacious living with 9-foot ceilings and elegant crown molding. The well-designed floor plan features two bedrooms, two bathrooms, and an upstairs bonus room for added versatility. Enjoy hardwood floors throughout, a combined living and dining area, and a functional eat-in kitchen with a pantry and laundry room. The heated and cooled sunroom provides a comfortable space to relax year-round.
- Type:
- Single Family
- Sq.Ft.:
- 2,128
- Status:
- Active
- Beds:
- 4
- Lot size:
- 0.13 Acres
- Baths:
- 3.00
- MLS#:
- 1276355
- Subdivision:
- Karns Landing
ADDITIONAL INFORMATION
Welcome to the Ruby Floor plan in Karns Landing. This stunning new construction home offers open concept living, as well as the master on the main. Also, on the main level you will find an office and the large kitchen which includes an island, Granite countertops, and Shaker Cabinets, also Engineered hardwood through the main areas. Upstairs are the 3 additional bedrooms along with the spacious loft area. Enjoy cozy evenings on the patio with wood burning fireplace going. Don't miss out on the opportunity to make this home yours. Call today to schedule a tour.
- Type:
- Single Family
- Sq.Ft.:
- 2,607
- Status:
- Active
- Beds:
- 4
- Lot size:
- 0.6 Acres
- Year built:
- 1959
- Baths:
- 3.00
- MLS#:
- 1276481
- Subdivision:
- Holston Hills
ADDITIONAL INFORMATION
All brick home that has had a ton of updates throughout. Open floor plan on the main level with living room expanded and open area to kitchen and dining area. All new luxury vinyl flooring throughout the entire home. Expanded kitchen with lots of counter and cabinets which both are new, with soft close and stainless-steel handles. Brand new kitchen stainless steel appliances. All doors, door frames, baseboards, crown molding are new. Hall bath vanity, tub, faucets, toilet are new. Hall bath has also had installed tile surround the tub. The Master bath has everything new including a large walk-in tiled shower. Vanity cabinet and marble top counter with new faucets, new toilet, etc. Large double closet for both master and 2nd bedroom. The basement has hardwood stairwell and luxury vinyl throughout downstairs as well. There is a 4th bedroom in basement with 4 windows. 2 wood burning fireplaces, one upstairs, one downstairs. Oversized 2 car garage with new garage doors and openers. New central heat and air system that services both floors. All brand new windows. There is a 1/2 bath off the garage that is temperature controlled and it's also the laundry room, It also has a new water heater. The deck has had most of the replaced. The back yard is flat and very large. The back yard also has a creek with a walk bridge to cross which part of the land on the other side of the bridge does convey. The bridge and the extra land across the bridge is in the flood zone. During heavy rains the water will go over the bridge. There is also a large shed that has been extensively remodeled. Not only can you use the main door on the shed, but it has a door on the back side which the shed which has been poured with a concrete slab. Tons of extra storage under the main floor. The home is situated toward the end of a dead-end street. Very secluded and private. The lot is .599 of an acre.
$650,000
2329 Dodson Ave Knoxville, TN 37917
- Type:
- Multi-Family
- Sq.Ft.:
- 3,240
- Status:
- Active
- Beds:
- n/a
- Year built:
- 1982
- Baths:
- MLS#:
- 1276477
- Subdivision:
- Hazens Hill Addn Resub
ADDITIONAL INFORMATION
Welcome to your new investment opportunity in the heart of Parkridge! This charming 5-unit building offers a fantastic opportunity. Situated along KAT bus lines, commuting is a breeze! Enjoy easy access to downtown and the University of Tennessee campus, making this property a prime spot for students and professionals alike. Grocery shopping is just a short distance away, simplifying your day-to-day errands and enhancing the quality of life for residents. Several units have been updated with modern finishes. The upper units feature a shared balcony, ideal for relaxing or entertaining while enjoying the neighborhood views. Separate utilities. 4 units are 1 bed 1 bath. 1 unit is a 2 bed 1.5 bath. Over $55k yearly income. Do Not Disturb Tenants
- Type:
- Single Family
- Sq.Ft.:
- 2,724
- Status:
- Active
- Beds:
- 5
- Lot size:
- 0.34 Acres
- Year built:
- 2008
- Baths:
- 3.00
- MLS#:
- 1276409
- Subdivision:
- Copper Ridge
ADDITIONAL INFORMATION
Welcome to your new home in the charming community of Karns, nestled in the sought-after Copper Ridge subdivision. Here, you'll enjoy the perks of county taxes with no HOA fees, giving you both savings and freedom. The main level of this home is thoughtfully designed to accommodate both relaxing and entertaining. It features a versatile den or study, a formal dining room for special occasions, and a cozy living room with a gas fireplace. A spacious bedroom on the main level is ideal for guests, complemented by a full bathroom and a convenient laundry room. At the heart of the home is the kitchen. With modern amenities, quality appliances, and plenty of counter and storage space, it's perfect for cooking and hosting gatherings. Step outside to the expansive back deck, which overlooks a large, level backyard—ideal for outdoor activities or simply unwinding. Upstairs, you'll find three additional bedrooms, a flexible open space with extra laundry facilities, and a sizable bonus room that can serve as a fifth bedroom or be transformed into a craft room, additional office, or anything you envision. The primary bedroom is a serene retreat with tray ceilings and a custom walk-in closet. The luxurious primary bathroom features a double shower head tiled shower, a jacuzzi soaking tub, and dual vanities. A hallway bathroom with double vanities is conveniently located between the additional bedrooms. Enjoy your morning coffee on the covered front porch or relax in the evening on the back deck. With plenty of space and possibilities, this home is ready for you to make it your own. Residents of Karns benefit from a vibrant community atmosphere with access to parks, a community pool, recreational facilities, shopping centers, boutiques, and local schools. Welcome to a place where you can truly feel at home. (All information is deemed reliable but not guaranteed. Buyers to verify any and all information.)
- Type:
- Multi-Family
- Sq.Ft.:
- 1,524
- Status:
- Active
- Beds:
- n/a
- Year built:
- 1935
- Baths:
- MLS#:
- 1276465
- Subdivision:
- Cold Springs Add
ADDITIONAL INFORMATION
Perfectly situated in the heart of Parkridge, this duplex combines contemporary living with classic charm. Thoughtful upgrades, ensuring a high standard of comfort and appeal. Each unit features its own private entrance & separate utilities providing residents with a sense of independence and convenience. Within 3 miles of University of Tennessee campus, downtown Knoxville, hospitals, the old city, Smokies stadium, botanical gardens, disc golf, zoo & so much more. Each side offers 2 bedrooms & 1 bathroom. Over $36k annual rental income. Call listing team for questions & showing windows.
- Type:
- Multi-Family
- Sq.Ft.:
- 1,800
- Status:
- Active
- Beds:
- n/a
- Year built:
- 1950
- Baths:
- MLS#:
- 1276464
ADDITIONAL INFORMATION
Incredible multi-family investment opportunity in South Knoxville! This rare find is perfect for both first-time investors and seasoned real estate professionals looking to expand their portfolio. Priced to sell, this converted three-unit property is a unique find in today's market. The units are currently occupied by long-term tenants who would love to stay. Each unit is equipped with essential appliances, including stoves, refrigerators, and combo heat/air units (PTACs). Pictured is the renovated 1 bedroom/1 bathroom. The two-bedroom units offer washer/dryer connections conveniently located on the rear porch. The seller covers water, as the property is on septic, while tenants are responsible for electric. Septic lines were completely replaced in 2023. There is an easement in place for the shared driveway with the neighboring property at 2512 Legion. Don't miss out on this incredible investment opportunity to cash flow immediately! Contact the listing agent directly to schedule your showing today.
$250,000
1201 Karnes Ave Knoxville, TN 37917
- Type:
- Multi-Family
- Sq.Ft.:
- 994
- Status:
- Active
- Beds:
- n/a
- Year built:
- 1946
- Baths:
- MLS#:
- 1276456
- Subdivision:
- Braine & Lees 2nd Add Pts 24thru 26
ADDITIONAL INFORMATION
Unlock the potential of this budget-friendly duplex! Over $25k/yr gross income! 3 miles to Downtown, Market Square, University of Tennessee Hospitals. Two separate units, separately metered, perfect for rental income or multi-generational living. Nestled in a neighborhood ripe with growth this property offers a great upside potential. Main Level Unit. 3 Bed 1 Bath Upstairs Unit. 2 Bed 1 Bath Property is Occupied. Do Not Disturb Tenants. Call listing team with questions + showing windows.
- Type:
- Single Family
- Sq.Ft.:
- 2,604
- Status:
- Active
- Beds:
- 4
- Lot size:
- 0.19 Acres
- Year built:
- 2024
- Baths:
- 3.00
- MLS#:
- 1276427
- Subdivision:
- Avery Manor
ADDITIONAL INFORMATION
NEW 45 LOT SUBDIVISION JUST STARTING IN THE FARRAGUT / HARDIN VALLEY AREA OF WEST KNOXVILLE. This Prestwick model home features a very open floor plan - great for entertaining, the all brick 2-story built by one of Knoxville's premier builders, open floor plan w/ MBR and BR-2 on main level, bright kitchen w/ granite countertops - stainless appliances - tile backsplash & under cabinet lighting opens into great room w/ gas logs stone fireplace and dining area - this open area is under a 10-ft ceiling and has massive glass doors opening onto covered patio, MBR on main w/ 10-ft trey ceiling & posh bath (custom tile shower - freestanding tub - 2 sinks w/ granite top & large walk-in closet), BR-2 on main w/ full bath, 2nd floor features 2 bedrooms - bonus or media room - full bath & walk-in storage, hardwood & tile floors, rich moldings, security system, rough-in central vac, tankless gas water heater, 2-car garage, sodded yard, irrigation, level backyard. Estimated completion date March/April 2025. Additional info at www.AveryManorHomes.com
$252,900
2211 Brice St Knoxville, TN 37917
- Type:
- Single Family
- Sq.Ft.:
- 996
- Status:
- Active
- Beds:
- 3
- Lot size:
- 0.19 Acres
- Year built:
- 1960
- Baths:
- 1.00
- MLS#:
- 1276415
- Subdivision:
- City View
ADDITIONAL INFORMATION
REDUCED. Great house! Priced to sell. Recently renovated home in North Knox. Enjoy the large fenced flat yard. There is also a storage shed on the back of the house. Inside you'll find new kitchen cabinets appliances and counters. Fresh paint, new carpet, LVP floors and light fixtures. Stackable washer and dryer convey with the house. Updated bathroom also. Priced to sell. Come take a look.
- Type:
- Condo
- Sq.Ft.:
- 1,432
- Status:
- Active
- Beds:
- 2
- Year built:
- 2008
- Baths:
- 3.00
- MLS#:
- 1276367
- Subdivision:
- Cottages At Harvest Towne Unit 7
ADDITIONAL INFORMATION
BACK ON MARKET-BUYER UNABLE TO OBTAIN FINANCING! This property is appraised at $289,000. Great opportunity to immediately have over 10K in equity! Beautiful craftsman townhome located in the heart of historical Fountain City. This 2-bedroom, 2.5-bathroom home has new Sherwin Williams paint in the chic neutral color, Swiss Coffee. New LVP and carpet throughout for a clean and updated space to move into. The kitchen has plenty of cabinets and counter space convenient for storage and entertaining. A half bath, one car garage, and access to the patio is located on the main level. Upstairs you will find the two en-suites each with a private bathroom. The primary bedroom has double sinks and a large walk-in closet. This neighborhood is private and within minutes to Downtown Knoxville and the University of Tennessee Campus. The historical Fountain City area has lots of great dining and shopping choices, nearby parks, and a very friendly place to live. Low HOA fees!
- Type:
- Single Family
- Sq.Ft.:
- 2,404
- Status:
- Active
- Beds:
- 3
- Lot size:
- 0.15 Acres
- Year built:
- 2024
- Baths:
- 3.00
- MLS#:
- 1276370
- Subdivision:
- Hayden Farms
ADDITIONAL INFORMATION
New Construction featuring The Stratford floor plan in Hayden Farms Subdivision in popular Hardin Valley. The Stratford is one of the Inspire Series and currently under construction. Hayden Farms amenities include playground, pavilion, sidewalks and street lights. Model Home open Sat- Sun 1-5pm
- Type:
- Single Family
- Sq.Ft.:
- 2,474
- Status:
- Active
- Beds:
- 3
- Lot size:
- 0.16 Acres
- Year built:
- 2024
- Baths:
- 3.00
- MLS#:
- 1276369
- Subdivision:
- Hayden Farms
ADDITIONAL INFORMATION
New construction located in popular Hardin Valley. Hayden Farms. The Stockton floor plan is one of the Founder Series.The Subdivision amenities include sidewalks, playground, pavilion and street lights. Model Home open 1-5 Sat & Sundays located on Lot 15, 11357 Flame Willow Ln.
- Type:
- Single Family
- Sq.Ft.:
- 4,300
- Status:
- Active
- Beds:
- 4
- Lot size:
- 0.22 Acres
- Year built:
- 2005
- Baths:
- 3.00
- MLS#:
- 1275919
- Subdivision:
- Copperstone S/d Unit 1
ADDITIONAL INFORMATION
Lives like five bedrooms because of the large bonus and office space on 2nd floor! This beautifully built 4300 SF, all brick home with master suite on the main level is located in a desirable Northshore/Choto subdivision. The gorgeous entrance to the Copperstone Neighborhood immediately introduces a beautiful, well maintained community with tree lined streets, side walks, street lights, ponds, green space and a community club house with pool and gym. The location is convenient to area lakes, parks, marinas, nature trails and restaurants. The home is situated on one of the most desirable lots on the street with side yard and a mature treelined backyard behind the new fence. Grill and chill on the patio with gas hookups, french doors to the great room and kitchen, as well as a screen porch with hanging porch bed. Perfectly balanced for a spacious home with wonderfully maintained lawns as part of the HOA. Irrigation system currently serviced by a lawn care service for the homeowner. Pull into a front/side entry two car garage that has ample parking and storage opportunity, or enter the covered front porch which invites you in to a space flooded with natural light and soaring ceilings. Attention to detail with built in cabinets and shelving flanking the gas log fireplace, crown moldings around the 9 ft. ceilings, transom windows above doorways, oversized windows that fold in for easy cleaning, most of which have window blinds or curtains and rods that immediately warm the space for intimate gatherings. The generously sized kitchen has space for dining or added conversation room, and door that leads to the screened porch, a large island with additional cabinet storage and breakfast bar area, a brand new refrigerator and dishwasher along with access to the mud/laundry room and drop zone between kitchen and garage. The spacious master suite on the main level has dual closets, access to private office/gym space, cathedral ceiling, and special master bath. Upstairs a wide second floor balcony leads to an office/craft room with french doors, two private bedrooms and large bonus room currently acting as a teenagers retreat! The current owner updated the home with new light fixtures, flooring in the main living space an extra heavy duty hanging storage system in the garage, and a new HVAC on main level. This home is truly move in ready! This home is not staged. Buyer to veryify square footage.
- Type:
- Single Family
- Sq.Ft.:
- 2,074
- Status:
- Active
- Beds:
- 4
- Lot size:
- 0.7 Acres
- Year built:
- 1955
- Baths:
- 2.00
- MLS#:
- 1276334
- Subdivision:
- Meadow View Grdns
ADDITIONAL INFORMATION
Nestled in the heart of the Karns community, this 4-bedroom, 2-bath home is the perfect blend of comfort and potential! Enjoy a hobby room or home office plus an unfinished basement with endless possibilities. Recent updates include waterproofed basement (with sump pump and lifetime warranty), tankless water heater, and new outgoing septic line. Major improvements like replacing cast iron to septic and field lines mean peace of mind for years to come. Situated on a large lot perfect for outdoor activities, this home is perfect for those looking for space, comfort, and future potential. Seller is offering a $4,000 flooring allowance
- Type:
- Single Family
- Sq.Ft.:
- 1,900
- Status:
- Active
- Beds:
- 4
- Lot size:
- 0.21 Acres
- Year built:
- 2009
- Baths:
- 3.00
- MLS#:
- 1275947
- Subdivision:
- Cooper Meadows
ADDITIONAL INFORMATION
Enjoy sitting on the front covered porch and looking out at the private cul de sac. This lovingly maintained home offers four spacious bedrooms (one could easily be a flex space), two full bathrooms and a half bath. The open living area is bathed in natural light and large combo space for the open living room with fireplace and dining room. The open kitchen is perfect for gatherings and entertaining. Lots of cabinets, storage and a pantry. Enjoy the serene backyard and picturesque surroundings. Brand new luxury vinyl plank flooring installed downstairs. Located in a peaceful neighborhood, this home provides both comfort and convenience. Don't miss the chance to experience it firsthand—schedule your visit today and see all that this charming property has to offer!
$349,900
9233 Guyot Drive Knoxville, TN 37922
- Type:
- Single Family
- Sq.Ft.:
- 1,816
- Status:
- Active
- Beds:
- 4
- Lot size:
- 0.44 Acres
- Year built:
- 1963
- Baths:
- 2.00
- MLS#:
- 1276353
- Subdivision:
- Cedar Bluff Unit 3
ADDITIONAL INFORMATION
Check out this home in excellent location! 4 bedroom with 1800+ sq feet. So close to restaurants, shopping, hospital and interstate. Great home to put your personal touch.SOP
| Real Estate listings held by other brokerage firms are marked with the name of the listing broker. Information being provided is for consumers' personal, non-commercial use and may not be used for any purpose other than to identify prospective properties consumers may be interested in purchasing. Copyright 2024 Knoxville Area Association of Realtors. All rights reserved. |
Knoxville Real Estate
The median home value in Knoxville, TN is $501,400. This is higher than the county median home value of $320,000. The national median home value is $338,100. The average price of homes sold in Knoxville, TN is $501,400. Approximately 41.81% of Knoxville homes are owned, compared to 47.22% rented, while 10.97% are vacant. Knoxville real estate listings include condos, townhomes, and single family homes for sale. Commercial properties are also available. If you see a property you’re interested in, contact a Knoxville real estate agent to arrange a tour today!
Knoxville, Tennessee has a population of 189,339. Knoxville is less family-centric than the surrounding county with 25.07% of the households containing married families with children. The county average for households married with children is 31.43%.
The median household income in Knoxville, Tennessee is $44,308. The median household income for the surrounding county is $62,911 compared to the national median of $69,021. The median age of people living in Knoxville is 33.5 years.
Knoxville Weather
The average high temperature in July is 88.1 degrees, with an average low temperature in January of 27.9 degrees. The average rainfall is approximately 50.3 inches per year, with 5.8 inches of snow per year.
