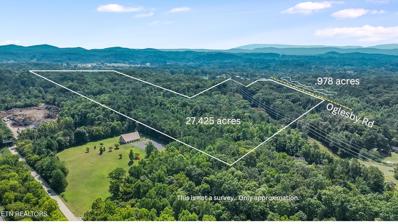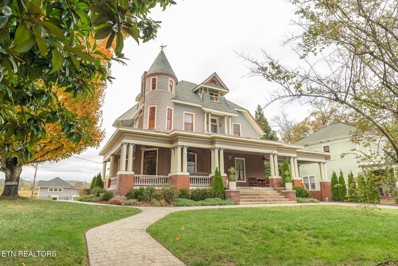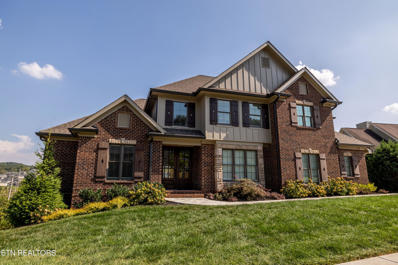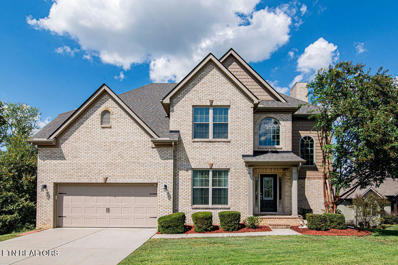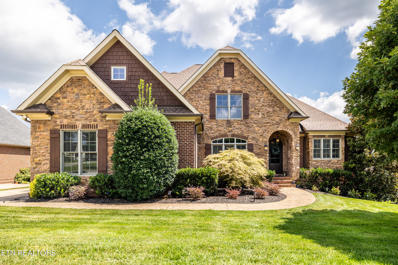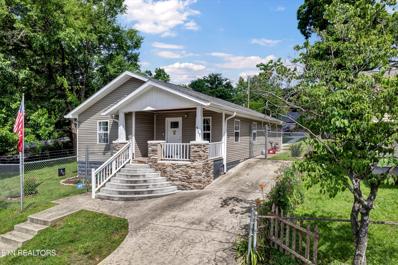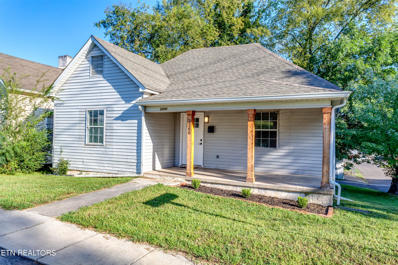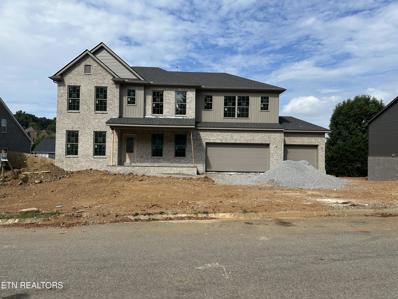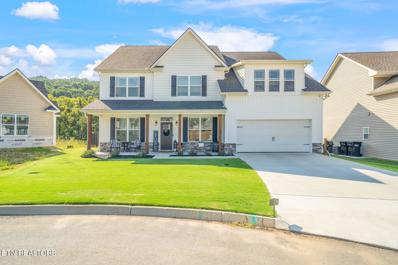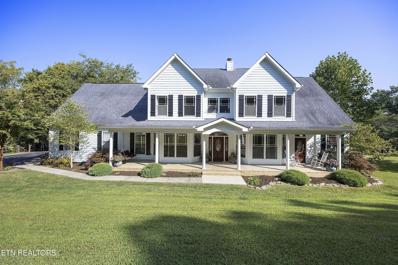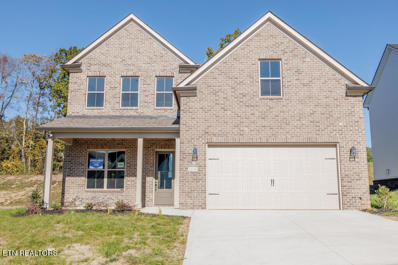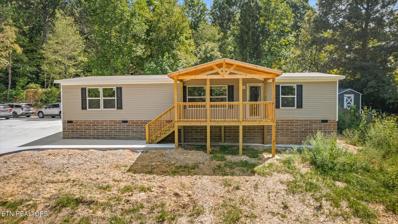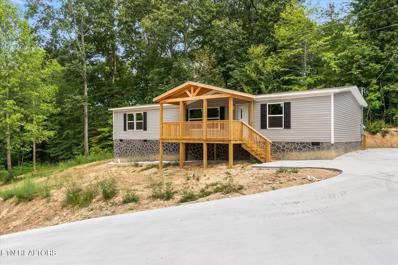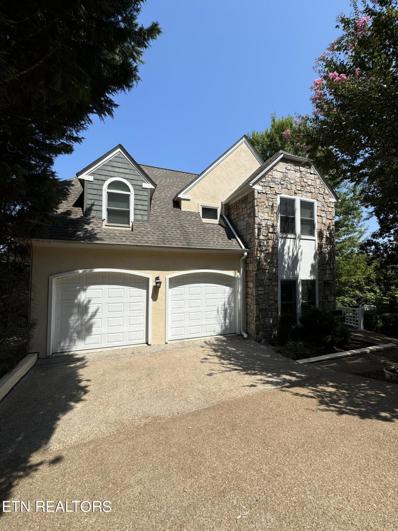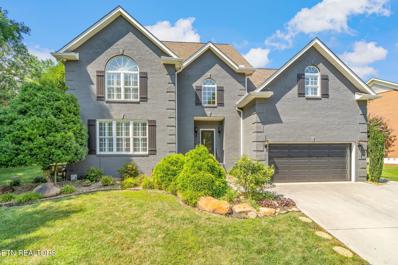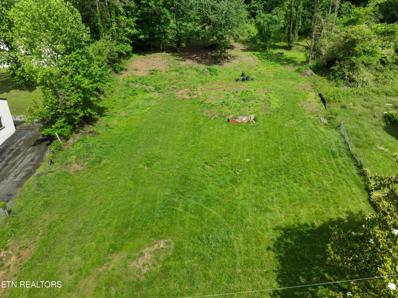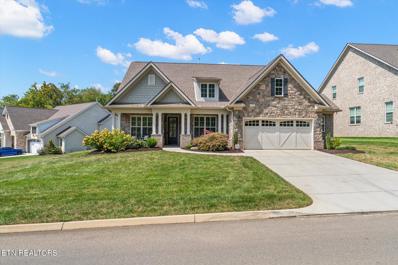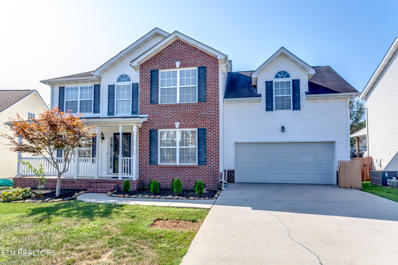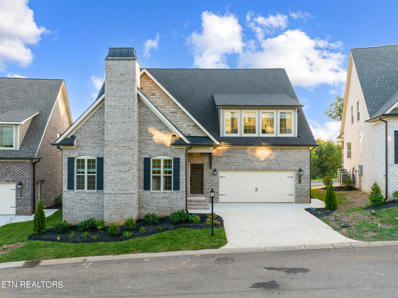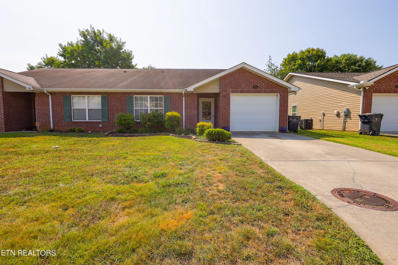Knoxville TN Homes for Rent
$499,000
Oglesby Rd Knoxville, TN 37914
- Type:
- Land
- Sq.Ft.:
- n/a
- Status:
- Active
- Beds:
- n/a
- Lot size:
- 28.4 Acres
- Baths:
- MLS#:
- 1275168
- Subdivision:
- Scott And Kimberly Blough Prop Greenbelt
ADDITIONAL INFORMATION
Incredible opportunity to develop the land at the north end of John Sevier Hwy! Far enough off hyw 40 so its very quiet and country feeling, but so close to Knoxville and on the way to the mountains. Develop a community or estate.
$2,250,000
505 E Scott Ave Knoxville, TN 37917
- Type:
- Single Family
- Sq.Ft.:
- 7,150
- Status:
- Active
- Beds:
- 6
- Lot size:
- 0.59 Acres
- Year built:
- 1899
- Baths:
- 4.00
- MLS#:
- 2758747
- Subdivision:
- Mountain View Add Incs Additional Proper
ADDITIONAL INFORMATION
Built in 1889, the Lou-Mar House is a Queen Anne Victorian masterpiece by architect David Getaz, known for his work on the Knox County Courthouse. Once home to prominent families, it stands as one of East Tennessee's finest architectural examples and has been featured in HGTV and Knox News Sentinel. Enter through etched-glass double doors into a grand foyer showcasing six wood species. The parlor includes a custom mural by Mara Wilson, while the gentleman's parlor is now a maple wood library. The dining room boasts a boxed beam ceiling, with intricate woodwork, moldings, and period lighting throughout. Nine stained-glass windows, five ornamental fireplaces, and high-efficiency upgrades from 2023 add historic charm and modern comfort. The primary en suite features marble, custom cabinetry, and Rohl hardware, while first-floor baths have similar high-end finishes. The outdoor kitchen, completed in 2021, includes Blaze appliances, a gas fireplace, and a Sonos system. Landscaped grounds and a fully renovated carriage house offer versatile outdoor spaces. The main house provides six bedrooms, three and a half baths, a library, and a family room addition with a three-car garage. The renovated carriage house has two bedrooms and one and a half baths, ideal for guests or additional living space. Situated on a double lot at Scott and Harvey Streets, with a gated yard for privacy, the Lou-Mar House is minutes from downtown Knoxville, near restaurants, coffee shops, and a short bike ride to Gay Street and the University of Tennessee. The Great Smoky Mountains are just 45 minutes away, and an art magnet elementary school is nearby. This estate combines historic elegance with modern amenities, offering a rare opportunity to own a piece of Knoxville’s history. With its timeless architecture, luxurious finishes, and inviting spaces, the Lou-Mar House is truly unique in Knoxville.
- Type:
- Single Family
- Sq.Ft.:
- 3,306
- Status:
- Active
- Beds:
- 4
- Lot size:
- 0.39 Acres
- Year built:
- 2022
- Baths:
- 4.00
- MLS#:
- 1275037
- Subdivision:
- Covered Bridge At Hardin Valley Phase 1a
ADDITIONAL INFORMATION
Beautiful 4-Bedroom Home in Covered Bridge Neighborhood Welcome to this stunning 4-bedroom, 3.5-bathroom home with a spacious office, located in the highly sought-after Covered Bridge neighborhood. Custom Frank Betz home offers the perfect blend of luxury, comfort, and functionality. Key Features: Bedrooms and Bathrooms: Four generously sized bedrooms and three and a half beautifully designed bathrooms provide plenty of space for your household and guests. Office Space: A dedicated office offers an ideal space for working from home or managing household tasks in peace and quiet. Gourmet Kitchen: The kitchen is a chef's dream, featuring elegant quartz countertops, high-end Monogram appliances, and ample cabinetry for all your storage needs. Outdoor Living: Enjoy outdoor living at its finest with an elevated deck perfect for dining and relaxing. Below, a spacious concrete patio with a cozy fire pit provides an ideal setting for entertaining. Garage: A spacious 3-car garage offers plenty of room for vehicles, storage, and hobbies. Encapsulated Crawl Space: This home features an encapsulated crawl space with impressive 10-foot ceilings, offering a great space for additional storage or potential for future expansion. Neighborhood Amenities: Located in the desirable Covered Bridge neighborhood, residents have access to a community pool and a scenic wooded walking trail, perfect for enjoying nature and staying active. With its thoughtful design and premium features, this home truly has it all. Don't miss the chance to make it yours! Contact us today to schedule a private showing and experience this beautiful home for yourself!
- Type:
- Single Family
- Sq.Ft.:
- 4,036
- Status:
- Active
- Beds:
- 5
- Lot size:
- 0.46 Acres
- Year built:
- 2016
- Baths:
- 4.00
- MLS#:
- 1274650
- Subdivision:
- Turning Leaf Trails
ADDITIONAL INFORMATION
Welcome to this beautiful 5-bedroom, 4-bathroom home nestled on a peaceful cul-de-sac lot, offering a perfect blend of elegance and comfort. As you step inside, the main level greets you with a formal dining room, ideal for hosting dinner parties. The heart of the home is the expansive kitchen, complete with brand-new appliances, an oversized island, and a cozy breakfast area. The large family room, featuring a charming stone fireplace, is perfect for relaxing evenings. This level also includes a convenient main-level bedroom with a full bath and a laundry room for added ease. Upstairs, you'll find three additional spacious bedrooms and a large full bath, along with a luxurious primary suite. The primary suite boasts a generous ensuite bathroom with dual vanities, a soaking tub, and a separate shower, as well as an expansive walk-in closet. The fully finished basement offers an oversized rec room, an additional full bathroom, and a versatile bonus room, perfect for a home office, gym, or guest space. Outside, enjoy the serene wooded views from the large deck, perfect for outdoor entertaining. Situated in a quiet cul-de-sac in The Turning Leaf Trails Neighborhood. The neighborhood amenities include a walking trail, and a pool with a pavilion, perfect for recreation and social gatherings. Don't miss the opportunity to make this beautiful property your new home!
- Type:
- Single Family
- Sq.Ft.:
- 3,908
- Status:
- Active
- Beds:
- 5
- Lot size:
- 0.27 Acres
- Year built:
- 2008
- Baths:
- 4.00
- MLS#:
- 1274612
- Subdivision:
- Jefferson Park
ADDITIONAL INFORMATION
Experience luxury in this European-style home, perfectly situated in the tranquil, lakefront community of Jefferson Park. This stunning residence features a private lot with an in-ground saltwater pool, an open floor plan with a great room showcasing cathedral ceilings and a gas fireplace, and a gourmet kitchen with a large center island, quartz countertops, and dual pantries. Enjoy evenings on the covered deck with a gas fire table. The main level includes a master suite with a walk-in closet and a spa-like bath with floor-to-ceiling marble, plus an additional bedroom and full bath. Upstairs offers three bedrooms and a bonus room. Elegant details include hardwood floors, double crown molding, and arched entryways. With a 3-car side-load garage and ample storage, this home is located near the Davis Family YMCA and minutes from the Shops at Choto and other amenities, all within the tranquil Jefferson Park community. Furnishings sold seperately.
- Type:
- Single Family
- Sq.Ft.:
- 1,366
- Status:
- Active
- Beds:
- 3
- Lot size:
- 0.3 Acres
- Year built:
- 1922
- Baths:
- 2.00
- MLS#:
- 1275067
- Subdivision:
- Bon View Add
ADDITIONAL INFORMATION
Discover your perfect retreat in this beautifully remodeled 3-bedroom, 2-bathroom home, perfectly situated on a generous double lot spanning 0.30 acres. As you step inside, you'll be greeted by the warmth of hardwood floors in the bedrooms, durable tile in the wet areas, and stylish vinyl flooring throughout the main living spaces. The outdoor space is a true gem, offering a cozy fire pit for those cool evenings and an electric gate with a remote opener for added convenience and security. If you're an RV enthusiast, you'll appreciate the dedicated parking area complete with electric, water, and sewer hookups. The corner lot provides extra privacy and ample space for outdoor activities. Located just minutes from shopping and dining, this home blends modern comfort with easy access to everyday conveniences. Don't miss the opportunity to make this exceptional property your own! Buyer to verify all information.
- Type:
- Single Family
- Sq.Ft.:
- 1,022
- Status:
- Active
- Beds:
- 3
- Lot size:
- 0.14 Acres
- Year built:
- 1910
- Baths:
- 1.00
- MLS#:
- 1275050
- Subdivision:
- Blang
ADDITIONAL INFORMATION
Parkview home offering 3 bedrooms that is loaded with updates. Newer LVP flooring throughout! Roof approximately 3 years. Newer butcher block countertops in the kitchen. Updated bathroom to include flooring, shower/tub and vanity. Covered front porch. Freshly painted and ready for you! Close to downtown, the new stadium, the interstate and more! Hurry!
- Type:
- Single Family
- Sq.Ft.:
- 4,008
- Status:
- Active
- Beds:
- 5
- Lot size:
- 0.28 Acres
- Year built:
- 2024
- Baths:
- 5.00
- MLS#:
- 1275036
- Subdivision:
- Roefield
ADDITIONAL INFORMATION
The Granville is a traditional two-story home with a first-floor guest bedroom, along with a study and dining room off the entry. The main living areas include a large, two-story family room with fireplace and bookcases opening to the island kitchen and breakfast area. The kitchen adjoins the dining room via a hallway with a built-in breakfast area. The kitchen adjoins the dining room via a hallway with a built-in butlers pantry and walk-in pantry making this plan ideal for entertaining. A spacious mudroom located at the entry from the garage for additional organization. Nine foot ceilings heights are included on both first and second floors, and the primary bedroom vaults up to 10'. Upstairs, there are four bedrooms, a loft area, and a centrally located utility room with folding counter. The upstairs primary suite includes a sitting area, a luxurious bath with separate vanities, walk-in shower, garden tub, and two walk-in closets. Buyer to verify sq. ft. Potential closing November 2024.
- Type:
- Single Family
- Sq.Ft.:
- 3,585
- Status:
- Active
- Beds:
- 4
- Lot size:
- 0.31 Acres
- Year built:
- 2022
- Baths:
- 3.00
- MLS#:
- 1275029
- Subdivision:
- Hickory Creek Farms
ADDITIONAL INFORMATION
IMPROVED PRICE! Step into a realm where farmhouse charm meets modern luxury at this stunning home. With its 4 spacious bedrooms and 2.5 baths, this home offers both comfort and style. Every room reflects thoughtful craftsmanship and a commitment to quality. From the moment you step onto the welcoming front porch, the house greets you with an open floor plan that seamlessly integrates living spaces. The 2-story great room, complete with a majestic stone fireplace and electronic shades, offers a grand yet cozy space for family gatherings. Natural light floods the area, enhancing the peaceful ambiance. The gourmet kitchen is sure to inspire your inner chef with its gas range, pristine granite countertops, and a selection of appliances that stay, including a fridge that has seen many a midnight snack raid. Tucked just around the corner, you'll find a 'doggie hideaway' - a nifty addition that keeps your furry friend cozy and the main level uncluttered. The primary suite, located on the main level, is nothing short of posh. It boasts a luxurious bath and a vast walk-in closet so big you could get lost arranging your outfits. Upstairs, the large guest bedrooms offer ample space for relaxation or play, and the HUGE bonus room is ripe for converting into whatever your heart desires - maybe a cinema or a sprawling playroom for kids or adults alike. Certainly not lacking on storage, you'll appreciate the large closets and storage areas. Outdoor living is elevated to new heights with the screened porch that leads to a beautifully maintained heated saltwater pool. Surrounded by paver decking and enclosed with elegant aluminum fencing, this area is the perfect private oasis for your summer gatherings or serene evening swims. Nestled in a quiet cul-de-sac in the coveted Hardin Valley, this home not only offers a sanctuary but also proximity to top-tier schools, ensuring your little scholars thrive in a supportive educational environment. This property isn't just a house; it's a haven carefully crafted to provide a high-quality living experience, ideal for those who value both style and substance. Ready to upgrade to a home that keeps on giving? It's waiting to welcome you with open arms (and doors!). Remember, homes like this aren't bought, they're adopted into your family.
- Type:
- Single Family
- Sq.Ft.:
- 2,923
- Status:
- Active
- Beds:
- 4
- Lot size:
- 0.59 Acres
- Year built:
- 1991
- Baths:
- 3.00
- MLS#:
- 1275016
- Subdivision:
- Emory Fields Phase 1
ADDITIONAL INFORMATION
🔑OPEN HOUSE - Sunday November 17th 2-4pm🔑 🏡 ** Spacious Brick Basement Ranch in Karns!** 🌟 Discover this maintenance free, all brick spacious beauty situated at the end of a peaceful cul de sac in a mature neighborhood, and zoned all Karns school district! 🛏️ **3 Large Bedrooms with walk in closets** 🛁 **3 Full Bathrooms** 🚗 **2 Car-Oversized Garage with Workshop** 📦 **Extra Storage Throughout** The main level features an enormous family room with a fantastic brick fireplace and a beautiful kitchen equipped with updated appliances, separate eating area, spacious laundry room, 3 bedrooms with walk in closets and 2 full baths. A HUGE new deck with cable railing, perfect for outdoor relaxation and entertaining on this oversized, private lot. The Full finished basement provides SO MUCH potential..includes another enormous family room that could be built out into 1 OR 2 bedrooms, gorgeous brick fireplace, a wet bar that could be easily converted into a small kitchen, full bath and LOADS of storage. The oversized 2 car garage will fit your cars, your tools, and all your toys with plenty of workshop space! Don't miss your chance to make this stunning ranch your forever home! Schedule your private tour today! 🌳✨
$244,900
704 Virginia Ave Knoxville, TN 37921
- Type:
- Single Family
- Sq.Ft.:
- 1,344
- Status:
- Active
- Beds:
- 3
- Lot size:
- 0.28 Acres
- Year built:
- 2024
- Baths:
- 2.00
- MLS#:
- 1274263
ADDITIONAL INFORMATION
*Motivated Seller* Welcome to Your Dream Home in the Heart of Knoxville! Offering both an EXCEPTIONAL LIVING EXPERIENCE AND A PRIME INVESTMENT OPPORTUNITY this property combines comfort with strong potential for value growth. Experience the perfect blend of modernity and energy efficiency with this BRAND-NEW HOME, beautifully situated on a SPACIOUS LEVEL LOT, that has 2 parking spaces, and EXTRA SPACE to park more cars or a shed. Located within the city limits of Knoxville, this stunning 3-bedroom, 2-bathroom home offers an estimate of 1,344 sq. ft. of meticulously designed living space, equipped with the latest in smart energy-saving technology. Perfectly located, this home is just 1 minute from I-275 and 5 MINUTES FROM THE UNIVERSITY OF TENNESSEE, walking distance from Dollar General and other commerce. And 5 minutes from downtown Knoxville. Enjoy easy access to shopping, dining, parks, and major highways, making this the ideal spot to experience the best of Knoxville living. Step inside to find an expansive open floor plan where the bright, airy living room seamlessly transitions into the gourmet kitchen. Designed for both style and function, this house features a large kitchen island, a deck with sliding door, additional Lot space, Five Minutes from UT, and Ample Cabinetry. The master suite has a complete bathroom with a garden tub and modern fixtures. This home is not only beautiful but also smart, featuring energy-efficient systems such as a programmable WIFI thermostat, energy-saving windows, and a high-efficiency HVAC system, all designed to keep your utility bills low and your comfort high. The flat lot offers a spacious backyard for an amazing outdoor living. Don't miss out on this incredible opportunity to own a beautiful, energy-efficient home in a prime location. Schedule your private tour today and step into your Knoxville dream! Disclaimer: Some photos in this listing have been virtually staged. The furniture and decor are digitally rendered and do not reflect the current condition of the property.
$1,098,628
4680 Luttrell Rd Knoxville, TN 37918
- Type:
- Single Family
- Sq.Ft.:
- 4,058
- Status:
- Active
- Beds:
- 4
- Lot size:
- 8.76 Acres
- Year built:
- 2004
- Baths:
- 4.00
- MLS#:
- 1274935
ADDITIONAL INFORMATION
First Time on the Market! Custom-Built 2-Story Home on Nearly 9 Acres! Discover the perfect blend of country charm and modern convenience with this custom-built home, nestled on 8.76 lovely acres. Just minutes from local amenities yet tucked away in a serene setting, this property offers the best of both worlds. As you approach, you'll be welcomed by a full length covered front porch, ideal for relaxing and enjoying the peaceful surroundings. Step inside to find a spacious and open layout featuring a dining room with magnificent windows that flood the space with natural light and lovely engineered hardwood floors throughout. The kitchen and breakfast room are perfect for everyday living and entertaining with views of the lovely farm land. The living room boasts soaring ceilings, creating an open and airy atmosphere. On the main floor, you'll also find a dedicated office and a spacious primary bedroom with an en-suite bath, complete with a dual-head shower and a claw foot tub. Upstairs, a cozy loft area awaits, perfect for reading or unwinding. There are three additional bedrooms, a versatile bonus room that can serve as a fourth bedroom, and a fully-equipped theater room designed for an exceptional movie experience. The covered back porch and screened-in area offer a great spot to start or end your day, while a small fire pit invites you to gather around for some s'mores. The acreage includes patches of woods and open fields and so much wildlfe all around: deer, turkey, hawks, owls, falcons, bobcats, fox, and geese. So lovely in the mornings when the fog is laying low in the fields creating peace and serenity. It seems like it is so far out in the country even though it is just minutes to so many restaurants, grocery stores, and other retailers. The property also includes a chicken coop and a potential site for an additional building. Don't miss out on this unique opportunity—schedule your visit today!
Open House:
Wednesday, 11/13 1:00-4:00PM
- Type:
- Single Family
- Sq.Ft.:
- 2,794
- Status:
- Active
- Beds:
- 4
- Lot size:
- 0.15 Acres
- Year built:
- 2024
- Baths:
- 3.00
- MLS#:
- 1275003
- Subdivision:
- The Haven At Hardin Valley
ADDITIONAL INFORMATION
The Alder in Hardin Valley's The Haven! 4 bedrooms 3 full bath and a large bonus room! There is plenty of space to go around in the open concept Alder floorplan. A large open kitchen complete with quartz countertops on a large island make this home inviting and ready for entertaining family and friends. The 4th bedroom is located on the main level with a full bath. Upstairs is the primary suite with a luxe soaking tub and tiled shower! The large walk in closet is sure to impress. The entire home is loaded with upgrades including spray foam insulation, gas fireplace, free standing gas range, under cabinet lighting and covered back porch! This plan also has brick exterior on the front, vinyl on the sides. Schedule a showing today! The Haven at Hardin Valley is located near the beautiful Melton Hill Park and less than 5 minutes to all Hardin Valley Schools. *New Construction neighborhood offers a variety of plans. Contact sales agent to find out more. Several plans available in this subdivision - call/text agent for more information.
$325,000
4318 Mckamey Rd Knoxville, TN 37921
- Type:
- Single Family
- Sq.Ft.:
- 1,560
- Status:
- Active
- Beds:
- 3
- Lot size:
- 0.46 Acres
- Year built:
- 2024
- Baths:
- 2.00
- MLS#:
- 1274997
ADDITIONAL INFORMATION
This stunning ranch style home features a spacious 3 bedroom and 2 bathroom layout new home. everything is brand new. The seller offers 1 year warranty this home. This outdoor appeal is a well-constructed, two large decks with plenty of space. Lots of parking space and separate Rv parking. Close Proximity to West Knox Shopping, Fine dinning and Schools. The landscape is still woking on it. Please call with any questions or to schedule a showing of this property.
$315,000
4316 Mckamey Rd Knoxville, TN 37921
- Type:
- Other
- Sq.Ft.:
- 1,560
- Status:
- Active
- Beds:
- 3
- Lot size:
- 0.75 Acres
- Year built:
- 2024
- Baths:
- 2.00
- MLS#:
- 1274995
ADDITIONAL INFORMATION
This stunning ranch style home features a spacious 3 bedroom and 2 bathroom layout new home. everything is brand new. The seller offers 1 year warranty this home. This outdoor appeal is a well-constructed, two large decks with plenty of space. Lots of parking space. Close Proximity to West Knox Shopping, Fine dinning and Schools. The landscape is still woking on it. Please call with any questions or to schedule a showing of this property.
- Type:
- Single Family
- Sq.Ft.:
- 5,191
- Status:
- Active
- Beds:
- 4
- Lot size:
- 0.01 Acres
- Year built:
- 2006
- Baths:
- 5.00
- MLS#:
- 1274925
- Subdivision:
- River Sound Unit 1 Resub
ADDITIONAL INFORMATION
Beautiful villa at the Breakers in River Sound in ideal West Knoxville location! This luxurious home boasts a main level with a grand living room with cathedral ceiling and stone fireplace; primary bedroom with en suite bath; and a gourmet kitchen with granite counters, stainless steel appliances, tiled backsplash, and pantry! The second level features 2 spacious bedrooms each with own baths as well as a bonus room and loft! The finished walk out basement includes a large rec room with fireplace and wet bar, additional bedroom and flex rooms (perfect for guests or home office space), and over 800sqft of storage. Interior details astound with hardwood floors, 10ft+ ceilings, Kohler fixtures, and Pella windows with plantation shutters. Outdoor amenities feature a sunny deck with seasonal river view and a covered lower patio. HOA covers your lawn care, landscaping, irrigation, sewer, and your trash pickup. Neighborhood pools (both indoor and outdoor) clubhouse, and tennis courts!
$798,000
7119 Lawford Rd Knoxville, TN 37919
- Type:
- Single Family
- Sq.Ft.:
- 4,209
- Status:
- Active
- Beds:
- 4
- Lot size:
- 0.25 Acres
- Year built:
- 2004
- Baths:
- 4.00
- MLS#:
- 1274911
- Subdivision:
- Westmoreland Estates Unit 2
ADDITIONAL INFORMATION
Welcome home to the beautiful Westmoreland community! The central West-Knoxville location is superb with parks, shopping, restaurants, and countless fun activities just minutes away. This home is full of newer updates and boasts a floor plan that is both stylish and functional with lots of room for everyone! On the main floor, you'll find a spacious owner's suite complete with vaulted ceilings and a spa-like en-suite bathroom. It's the perfect place to relax and unwind after a long day in the big soaking tub. The kitchen has tons of cabinet and counter space for the home chef, and a pantry to keep all of your cooking supplies organized. Arched doorways lead you from the kitchen to the dining room and into the living room, providing an inviting space to entertain friends and family. The second floor offers 4 large bedrooms and 2 full bathrooms. Wait, there's more! The third floor has a big bonus room that will make an amazing playroom, office, workout area, creative space, or whatever your heart desires! Outside, the yard has been thoughtfully landscaped with lower-maintenance evergreen shrubs and stones that give interest and curb-appeal year-round. Fall weather is coming soon, and when the chilly weather hits, you're sure to love cozying up around the fire pit on the beautiful paver patio! Don't delay in touring this stunning home and making it your very own! **Agents read agent instructions**
- Type:
- Single Family
- Sq.Ft.:
- 1,656
- Status:
- Active
- Beds:
- 3
- Lot size:
- 0.2 Acres
- Year built:
- 2002
- Baths:
- 3.00
- MLS#:
- 1274853
- Subdivision:
- Twin Brooks Unit 3
ADDITIONAL INFORMATION
Exceptional Newly Renovated Home in Halls - 0% Down Financing Available! Discover the charm of this beautifully updated home in the peaceful Halls neighborhood. This move-in-ready residence boasts a series of impressive upgrades: New Flooring Throughout: Stylish new flooring with no carpet in the bedrooms for easy maintenance. Modern Light Fixtures: Contemporary lighting to enhance every room. Fresh Paint: A clean, modern palette throughout the home. All-New Wooden Kitchen Cabinets: Elegant cabinetry for a sophisticated kitchen. Updated Plumbing Fixtures: Modern and efficient fixtures for your convenience. New Toilets: Brand-new for added comfort and functionality. Granite Vanity in 1/2 Bath: A luxurious new granite vanity in the half bath. New Doors & Hinges: Upgraded doors and hardware for a fresh look. Remodeled Back Deck: Enjoy outdoor living on your newly updated, covered back deck. Garage: Newly painted and refinished floors. Experience serene living in a welcoming neighborhood while taking advantage of the 0% down.Schedule a viewing today and make this exceptional home yours! Buyer's and/or buyer's agents to verify all information.
- Type:
- Land
- Sq.Ft.:
- n/a
- Status:
- Active
- Beds:
- n/a
- Lot size:
- 2.69 Acres
- Baths:
- MLS#:
- 1274912
- Subdivision:
- Johnson Heirs
ADDITIONAL INFORMATION
Cleared and level 2.69 acre lot with lots of possibilities and potential. You could build your dream home with plenty of space or invest, and build a multifamily property to rent. You can take advantage of this high traffic road for a commercial build. With future sidewalk and bike lanes, surrounded shopping and restaurants, this is the perfect lot for your new home or commercial building.
$1,400,000
Lysandra Way Knoxville, TN 37922
- Type:
- Land
- Sq.Ft.:
- n/a
- Status:
- Active
- Beds:
- n/a
- Lot size:
- 1.06 Acres
- Baths:
- MLS#:
- 1274878
- Subdivision:
- Arcadia Peninsula
ADDITIONAL INFORMATION
This private lakefront lot is tucked away in a peaceful setting in the gated community of Arcadia Peninsula. The open water landscape provides a tranquil view toward the Tennessee River main channel. Enjoy panoramic Smoky Mountain views from the neighborhood clubhouse and Harbor House all located in the heart of West Knoxville. This lot provides the perfect opportunity to build your quality custom home.
- Type:
- Single Family
- Sq.Ft.:
- 2,719
- Status:
- Active
- Beds:
- 4
- Lot size:
- 0.25 Acres
- Year built:
- 2020
- Baths:
- 3.00
- MLS#:
- 1274720
- Subdivision:
- Brookmere
ADDITIONAL INFORMATION
Welcome to 12051 Boyd Chase Blvd, a stunning full brick and stone residence where luxury seamlessly blends with convenience in the heart of Farragut. This exquisite home boasts an open and spacious floor plan highlighted by 9-foot ceilings, effortlessly connecting the inviting den to a tranquil screened porch—perfect for relaxation and entertaining. At the heart of the home is a gourmet kitchen, featuring a large granite island and premium stainless steel appliances. Retreat to the elegant master suite, complete with double tray ceilings and an expansive walk-in closet offering ample storage space. This low-maintenance home offers three generously sized bedrooms on the main level, along with a versatile bonus room or fourth bedroom with a full bath on the upper level. With three full baths, there's plenty of space for family and guests. Additional conveniences include ground maintenance (mowing, irrigation, fertilization, and mulching) and garbage pick-up, giving you more time to enjoy the community's exceptional amenities such as a sparkling pool, charming pavilion, playground, and scenic walking trails. Situated in the vibrant Brookmere neighborhood, you'll become part of a friendly community known for its regular gatherings, BBQs, and pool parties that foster a warm and welcoming atmosphere. Enjoy easy access to the Greenway system, beautiful parks, top-rated Farragut schools, and a variety of nearby shopping and dining options. Enhancements like brand new plantation shutters throughout further elevate this home's appeal, making 12051 Boyd Chase Blvd a truly special place to call home.
- Type:
- Single Family
- Sq.Ft.:
- 2,276
- Status:
- Active
- Beds:
- 4
- Lot size:
- 0.25 Acres
- Year built:
- 2007
- Baths:
- 3.00
- MLS#:
- 1274596
- Subdivision:
- Shannon Valley Farms Unit 3 Sec A
ADDITIONAL INFORMATION
Welcome to 6012 Gallant Lane! This gorgeous, spacious, meticulously maintained home is move in ready & perfectly situated on a very private street in highly sought after Shannon Valley Farms! The Interior of this home features newly installed, durable laminate flooring throughout the entire main level, cozy gas fireplace, recently updated Kitchen with ample cabinet space & gorgeous granite countertops, extra Cabinet/Office nook in Kitchen, tile in Baths, & walk-in Closets, all of which add style & charm to this well loved home! On the second level, there is a large room over the Garage that has a spacious closet so it could be used as a very sizable 4th Bedroom or a large Bonus Room, whichever your heart desires or your need dictates. All of the Bedrooms of this floor plan are spacious and feature large closets as well! All new flooring on the main level, remodeled Kitchen with granite countertops, newer carpet on the 2nd level, & brand new over-sized back deck are the recent updates done at this beautiful home! If all that isn't enough, the extended deck area out back, & large, flat, fenced back yard are perfect for simply relaxing in the evenings, children playing to their hearts content, or entertaining as many guests as you like with plenty of privacy behind! Plus the wonderful amenities of Shannon Valley Farms: Sidewalks, Clubhouse, Workout Room, Playground, & Community Pool!
- Type:
- Single Family
- Sq.Ft.:
- 4,634
- Status:
- Active
- Beds:
- 4
- Lot size:
- 0.11 Acres
- Year built:
- 2024
- Baths:
- 4.00
- MLS#:
- 1274522
- Subdivision:
- The Glen At Hardin Valley
ADDITIONAL INFORMATION
Welcome to your charming retreat! This magnificent all-brick villa offers an impressive 4652 sq ft of living space, providing ample room for comfort and luxury. With 4 bedrooms and 3.5 baths, this home is designed to accommodate your every need. Step inside to discover a vaulted great room, exuding warmth and elegance, perfect for hosting gatherings or enjoying quiet evenings by the fireplace. The heart of the home lies in the kitchen, boasting a 14-foot long island, ideal for entertaining guests or simply enjoying family meals. The seamless flow into the dining area invites effortless conversation and relaxation. From there, step onto the covered deck, complete with a ceiling fan, offering a serene outdoor oasis for al fresco dining or morning coffee. Upstairs, a sprawling bonus room awaits, along with 2 bedrooms and a full bath featuring a double vanity, ensuring ample space for rest and relaxation. The basement is a true gem, boasting full-height ceilings and a walk-out design, flooding the space with natural light and offering easy access to the outdoors. Two enormous bonus rooms provide endless possibilities, with one perfectly suited for a media room, ideal for movie nights or game days. A guest room and full bath complete this level, providing privacy and comfort for visitors or extended family.
- Type:
- Condo
- Sq.Ft.:
- 1,368
- Status:
- Active
- Beds:
- 3
- Year built:
- 2010
- Baths:
- 2.00
- MLS#:
- 1274519
- Subdivision:
- Spring Hill Villas Ph-2
ADDITIONAL INFORMATION
Motivated Seller...PRICE DROP!!! This 3 bedroom/2 bath condo offers little maintenance so that you can enjoy more of life's pleasures with less upkeep. Motivated seller is offering a one-year home warranty.
$1,575,000
1768 Redgrave Rd Knoxville, TN 37922
- Type:
- Single Family
- Sq.Ft.:
- 5,902
- Status:
- Active
- Beds:
- 6
- Lot size:
- 1.58 Acres
- Year built:
- 2006
- Baths:
- 7.00
- MLS#:
- 1274229
- Subdivision:
- Hillshire Of Whittington Creek
ADDITIONAL INFORMATION
Immaculate Updated Luxury Home, Custom Built, in the heart of Centralized W. Knoxville, almost 6000 sqft, 6BR, 6.5BTH, 2 Back Patios in Private Backyard (Upper patio's fully screened in), 2 New HVACs, New Steps in back patio, Humidifier, Loaded with Spaces, Cathedral Ceiling, Master on Main, Plantation Shutters, Quartz Countertops, Jacuzzi Tub, Each room has it's own bathroom, PLUS Bonus Room. SPACIOUS Finished Walkout Basement has: Recreation/Workout room, Living Room, Bedroom, Full Bath, And an Extra Room, Well Established Luxury Subdivision with Clubhouse, Tennis Courts, Swim Pool, Sand Volley ball, 2 Miles Walking Trails, Kids Swim pool, Play Ground, Club House, Side Walks through out the subdivision, Minutes to all Amenities.
| Real Estate listings held by other brokerage firms are marked with the name of the listing broker. Information being provided is for consumers' personal, non-commercial use and may not be used for any purpose other than to identify prospective properties consumers may be interested in purchasing. Copyright 2024 Knoxville Area Association of Realtors. All rights reserved. |
Andrea D. Conner, License 344441, Xome Inc., License 262361, [email protected], 844-400-XOME (9663), 751 Highway 121 Bypass, Suite 100, Lewisville, Texas 75067


Listings courtesy of RealTracs MLS as distributed by MLS GRID, based on information submitted to the MLS GRID as of {{last updated}}.. All data is obtained from various sources and may not have been verified by broker or MLS GRID. Supplied Open House Information is subject to change without notice. All information should be independently reviewed and verified for accuracy. Properties may or may not be listed by the office/agent presenting the information. The Digital Millennium Copyright Act of 1998, 17 U.S.C. § 512 (the “DMCA”) provides recourse for copyright owners who believe that material appearing on the Internet infringes their rights under U.S. copyright law. If you believe in good faith that any content or material made available in connection with our website or services infringes your copyright, you (or your agent) may send us a notice requesting that the content or material be removed, or access to it blocked. Notices must be sent in writing by email to [email protected]. The DMCA requires that your notice of alleged copyright infringement include the following information: (1) description of the copyrighted work that is the subject of claimed infringement; (2) description of the alleged infringing content and information sufficient to permit us to locate the content; (3) contact information for you, including your address, telephone number and email address; (4) a statement by you that you have a good faith belief that the content in the manner complained of is not authorized by the copyright owner, or its agent, or by the operation of any law; (5) a statement by you, signed under penalty of perjury, that the information in the notification is accurate and that you have the authority to enforce the copyrights that are claimed to be infringed; and (6) a physical or electronic signature of the copyright owner or a person authorized to act on the copyright owner’s behalf. Failure t
Knoxville Real Estate
The median home value in Knoxville, TN is $501,400. This is higher than the county median home value of $320,000. The national median home value is $338,100. The average price of homes sold in Knoxville, TN is $501,400. Approximately 41.81% of Knoxville homes are owned, compared to 47.22% rented, while 10.97% are vacant. Knoxville real estate listings include condos, townhomes, and single family homes for sale. Commercial properties are also available. If you see a property you’re interested in, contact a Knoxville real estate agent to arrange a tour today!
Knoxville, Tennessee has a population of 189,339. Knoxville is less family-centric than the surrounding county with 25.07% of the households containing married families with children. The county average for households married with children is 31.43%.
The median household income in Knoxville, Tennessee is $44,308. The median household income for the surrounding county is $62,911 compared to the national median of $69,021. The median age of people living in Knoxville is 33.5 years.
Knoxville Weather
The average high temperature in July is 88.1 degrees, with an average low temperature in January of 27.9 degrees. The average rainfall is approximately 50.3 inches per year, with 5.8 inches of snow per year.
