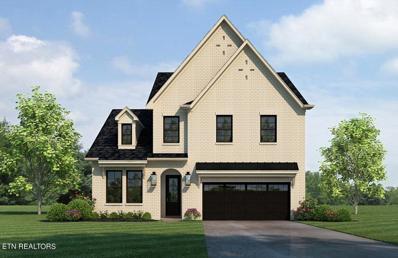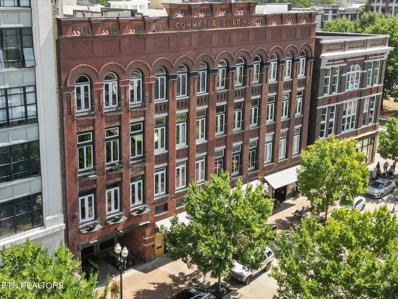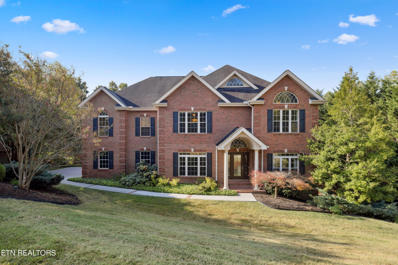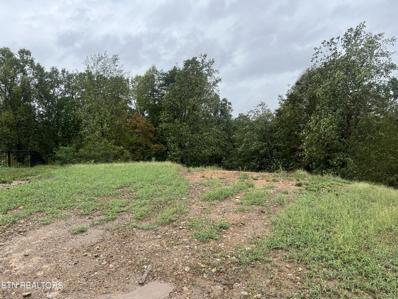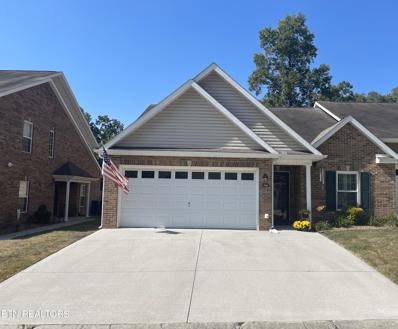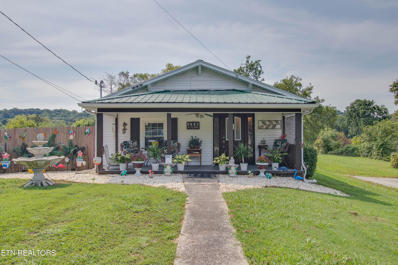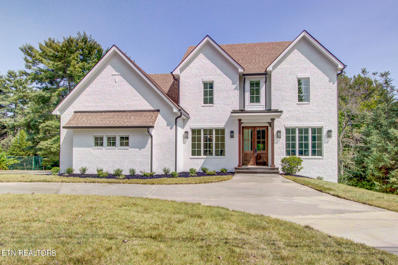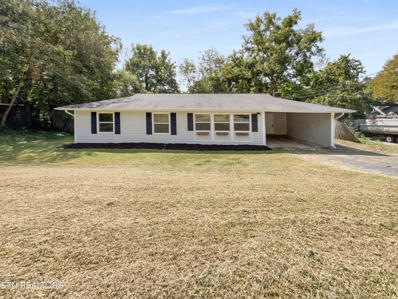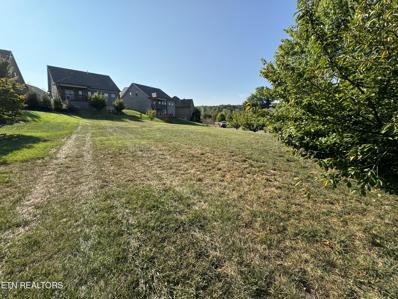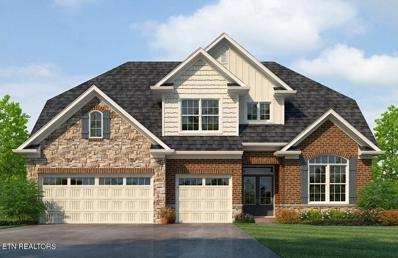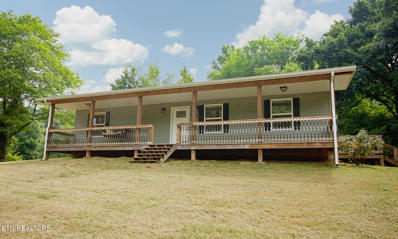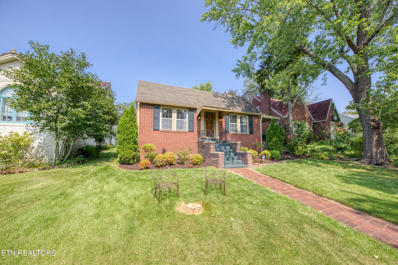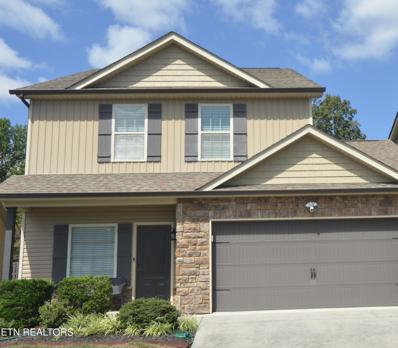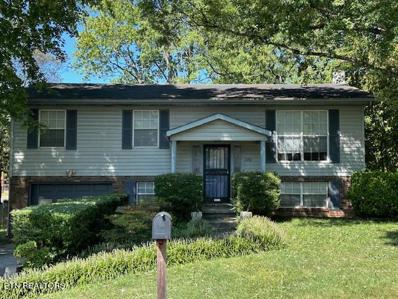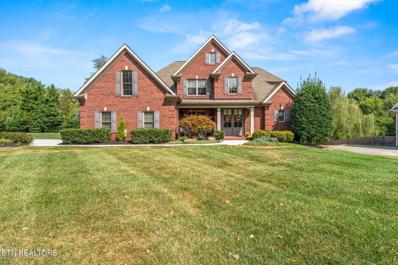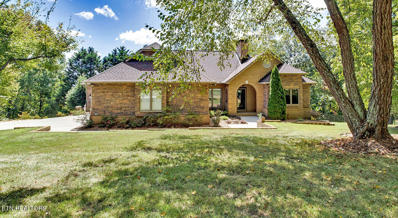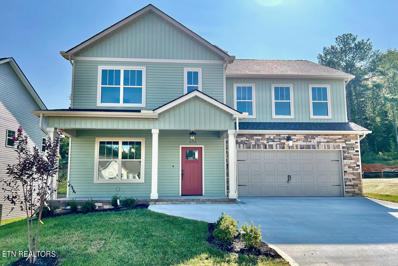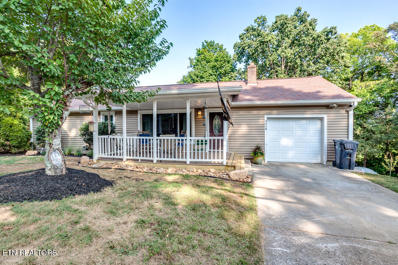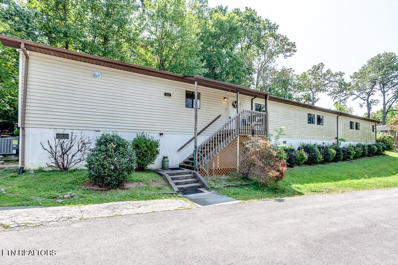Knoxville TN Homes for Rent
- Type:
- Land
- Sq.Ft.:
- n/a
- Status:
- Active
- Beds:
- n/a
- Lot size:
- 22.39 Acres
- Baths:
- MLS#:
- 1276330
ADDITIONAL INFORMATION
Enchanting 22-Acre Country Retreat - Your Dream Awaits!** Welcome to your own slice of paradise! Nestled in a serene country setting, this stunning 22-acre property offers a unique opportunity for those seeking peace, privacy, and a touch of rural charm. Whether you envision a family compound or a tranquil solitary retreat, this exceptional land has it all. **Property Highlights:** - **Expansive Acreage:** 22 acres of lush, open landscapes, providing ample space for your dreams to unfold. Enjoy the freedom to create your perfect sanctuary, with plenty of room for outdoor activities, gardening, or simply soaking in the natural beauty. - **Charming Barn:** This property features a rustic barn, perfect for storage, hobby farming, or transforming into a unique event space. Imagine hosting family gatherings or special occasions surrounded by the tranquility of nature. - **Active Creek & Scenic Pond:* The picturesque pond is perfect for fishing, swimming, or simply enjoying the view. It's an idyllic setting for wildlife enthusiasts and those who appreciate the beauty of the outdoors. - **Ideal Family Compound or Solitary Retreat:** Whether you want to create a multi-generational family haven or a peaceful escape from the hustle and bustle, this property is remarkably versatile. Build your dream home, establish a cozy cabin, or set up charming tiny homes for family and friends. - **Convenient Location:** While you'll feel miles away from it all, this property is conveniently located near local amenities and recreational activities. Enjoy the best of both worlds - rural living with easy access to modern conveniences. - **Endless Possibilities:** With 22 acres at your disposal, the potential is limitless. From farming and equestrian pursuits to hiking trails and gardening, let your imagination run wild! Don't miss this rare opportunity to own a piece of country bliss. Schedule your private tour today and discover the endless possibilities that await you at this enchanting property!
$719,900
Branch Hook Rd Knoxville, TN 37934
- Type:
- Single Family
- Sq.Ft.:
- 2,516
- Status:
- Active
- Beds:
- 4
- Lot size:
- 0.16 Acres
- Year built:
- 2024
- Baths:
- 4.00
- MLS#:
- 1276292
- Subdivision:
- The Grove At Boyd Station
ADDITIONAL INFORMATION
Live in style in The Grove at Boyd Station luxury Townhomes. This end unit Townhome has an upscale luxury brick exterior, black exterior windows, 10 ft ceilings on the main floor, hardwood flooring throughout the main level, a master bedroom plus an additional bedroom, and a full bath on the main level, a sizeable great room with tray ceiling, a linear electric fireplace, gourmet kitchen with quartz countertops, stainless steel appliances and 42 inch painted maple wood cabinetry. Open the glass sliding door in the great room and set out onto the extended covered rear porch. The master bathroom has a full tile shower, double bowl vanity, and a large walk-in closet. Travel up the oak-treaded stairs, and you will find a large bonus room, two bedrooms, two full bathrooms, and a large storage area. Schedule your showing for this charming townhome today. You will not be disappointed.
- Type:
- Condo
- Sq.Ft.:
- 1,463
- Status:
- Active
- Beds:
- 2
- Lot size:
- 0.03 Acres
- Year built:
- 1900
- Baths:
- 2.00
- MLS#:
- 1276258
- Subdivision:
- 122 Commerce Loft Condos Unit 406
ADDITIONAL INFORMATION
Experience Downtown living within the vibrant Art District on the 100 Block of Gay Street in the Historic Commerce Building. This exquisitely appointed, light-filled condo showcases spectacular soaring ceilings, grand original cathedral windows with ornamental juliet balconies and extraordinarily designed living spaces. The thoughtfully conceived floor plan perfectly blends dramatic scale and volume with comfortable, luxurious living. The expansive living room is ideal for relaxing or entertaining, opening into a beautiful dining area and the well appointed chef's kitchen with optimal storage, sleek cabinetry, granite countertops and luxury stainless steel appliances. This impressive loft boasts an elegant blend of modern and history, especially seen in the large library or sitting room, with the warmth of the exposed brick and the modern appointments. The two generous sized bedrooms are a luxurious retreat, with a spa-like en-suites and ample closet space, situated ideally within the residence for privacy. Additionally, features such as an oversized laundry room, storage space within the building and access to the rooftop deck make this residence truly a gem that offers an unmatched urban living experience. Enjoy effortless access to a dynamic array of dining, entertainment, adventure and cultural experiences right at your doorstep in the heart of Downtown Knoxville. Close proximity and ample parking opportunities available in city and private lots and garages.
Open House:
Sunday, 11/17 2:00-4:00PM
- Type:
- Single Family
- Sq.Ft.:
- 4,723
- Status:
- Active
- Beds:
- 5
- Lot size:
- 0.55 Acres
- Year built:
- 2006
- Baths:
- 5.00
- MLS#:
- 1276272
- Subdivision:
- Saddle Ridge
ADDITIONAL INFORMATION
Welcome home in highly sought after; Saddle Ridge Subdivision. 5BR-4.5 Bath-3 Car Garage-Finished Basement & Attic Storage. This beautiful Executive Home is ready for you. Gorgeous foyer w/ formal dining room and study/office adjacent to each other. Family room is open to the kitchen that features an upgraded appliance package: Wolf Gas Range, Sub-zero Refrigerator & microwave drawer in island. Large Pantry with customized shelving. Hardwood on the main level . 2nd floor primary suite w/fireplace and private balcony, double bath vanities, walk-in shower, whirlpool tub and roomy walk in closet. All bedrooms join a full bath and have fabulous closet space. Add'l bonus on 2nd floor w/access to the fully floored walk-up attic. Basement has entertaining space, perfect conditions for a media room and add'l bedroom w/full bath. Don't miss the mechanics room! Outside patio, deck, screened porch & yard are very private. It's a perfect area for entertaining. All kitchen appliances convey & washer/dryer. *Irrigation Saddle Ridge offers community pool, clubhouse, tennis courts and playground.
- Type:
- Land
- Sq.Ft.:
- n/a
- Status:
- Active
- Beds:
- n/a
- Lot size:
- 0.12 Acres
- Baths:
- MLS#:
- 1276254
- Subdivision:
- Chesney Hills
ADDITIONAL INFORMATION
BEAUTIFUL SUBDIVISION, GREAT LOCATION, CUL-DE-SAC LOT. DO NOT MISS YOUR OPPORTUNITY TO BUILD YOUR CUSTOM DREAM HOME IN CHESNEY HILLS. CALL FOR YOUR PRIVATE SHOWING TODAY.
- Type:
- Single Family
- Sq.Ft.:
- 2,428
- Status:
- Active
- Beds:
- 4
- Lot size:
- 0.66 Acres
- Year built:
- 1989
- Baths:
- 3.00
- MLS#:
- 1276228
- Subdivision:
- Cumberland Estates
ADDITIONAL INFORMATION
Spacious home on a oversized .66 lot with 4 bedrooms, 2.5 bathrooms! New Refrigerator and New Dishwasher (not pictured)! Outdoor living with a screened porch and two covered porches and 2 decks to enjoy nature! Living room and sunroom, kitchen, master bedroom and master bathroom, formal dining and laundry on the main level. 24 x 24 workshop or could be any flex room in the basement area along with 3 bedrooms and one full bathroom. Two car garage with a covered porch front porch with a porch swing that conveys!!
- Type:
- Condo
- Sq.Ft.:
- 1,360
- Status:
- Active
- Beds:
- 2
- Lot size:
- 0.01 Acres
- Year built:
- 1975
- Baths:
- 2.00
- MLS#:
- 1276217
- Subdivision:
- Palisades Condo Unit B99 Common Ele .004
ADDITIONAL INFORMATION
Check out this totally transformed and beautifully updated top floor unit. Enjoy over 1300 sq ft of living space all on 1 level with tons of natural light. Every area of this condo has been touched, including - new kitchen cabinets and countertops, new bathrooms, new flooring, new windows, new sliding glass door, new electrical, new plumbing, closet organization, blinds, fresh paint and MORE! The large, covered front porch and cozy back porch provide additional areas to relax and unwind. The refrigerator, washer and dryer are included. All that is missing is you. Neighborhood amenities include a pool, clubhouse and tennis courts. This convenient West Knoxville location is centrally located and less than 15 minutes to UTK's campus or to Turkey Creek. Schedule your showing today.
- Type:
- Condo
- Sq.Ft.:
- 1,310
- Status:
- Active
- Beds:
- 2
- Year built:
- 2006
- Baths:
- 2.00
- MLS#:
- 1275892
- Subdivision:
- Blakewood Condos Phase 2e
ADDITIONAL INFORMATION
Beautiful single-level, 2-bedroom, 2-bath ranch-style end-unit condo! Featuring vaulted ceilings in both the family room and main bedroom, solid wood kitchen cabinets, a pantry, dining area, and laundry room. Additional highlights include a shower/jacuzzi tub in the master bath, grab bars in both bathrooms, plantation shutters, ceiling fans, tankless hot water heater, gutter guards, large closets, and a pull-down attic over the 2-car garage for extra storage. Enjoy the enclosed heated and cooled sunroom with a view of the golf course, as well as a beautiful deck with railing. In the past two years, the seller has invested over $30,000 in home improvements, including a complete interior repaint in July 2022 and a new deck built in August 2023. In October 2023, commercial-grade LVP flooring was installed throughout the condo, along with freshly painted kitchen cabinets, doors, and trim., freshly stained deck and new garage door opener. A new microwave was added in March 2024, and all windows were replaced by Window World, featuring a lifetime warranty. Located in a fantastic community, conveniently close to shopping. This one won't last long—schedule your showing today!
- Type:
- Single Family
- Sq.Ft.:
- 1,092
- Status:
- Active
- Beds:
- 2
- Lot size:
- 0.37 Acres
- Year built:
- 1930
- Baths:
- 1.00
- MLS#:
- 1275733
- Subdivision:
- Kenneth Sharp
ADDITIONAL INFORMATION
This is a lovely home built in 1930. It has the old-time character but with modern updates. Conveniently located in the city but yet a short drive to Maryville, Sevierville the Smoky Mountains. If you are looking for a smaller home but cozy inside this is for you. There is a very nice sunroom on the back looking over the nice back yard. The sellers remodeled the home. It's amazing from how it looked to what it became. Many updates that the seller would love to share with a buyer.
$1,189,000
920 Laurel Hill Rd Knoxville, TN 37923
- Type:
- Single Family
- Sq.Ft.:
- 4,300
- Status:
- Active
- Beds:
- 6
- Lot size:
- 0.9 Acres
- Year built:
- 2024
- Baths:
- 5.00
- MLS#:
- 1276199
- Subdivision:
- Belmont West
ADDITIONAL INFORMATION
This custom home in Belmont West offers a rare opportunity to own new construction in a sought-after established neighborhood. With a beautiful all-white brick exterior, this 4,300-square-foot modern traditional home radiates elegance and sophistication. It features six spacious bedrooms, four and a half baths, and a finished walk out basement with exterior sliding doors, perfect for entertaining or extended living space. The heart of the home is the kitchen, which boasts ample cabinet space, brand-new appliances, and stunning leathered granite countertops. Antique 8' wooden doors that lead to the walk-in pantry, providing both function and style. Sliding doors open to the porch, offering a seamless connection to outdoor living. The custom shelving in the mudroom/drop zone provides a practical space for hanging jackets, storing shoes and more. The basement includes a kitchenette and has the potential for a theater room, additional bedrooms and more. The property offers ample parking, a side entry to a 2-car garage with epoxy-coated flooring and a large backyard. Located just minutes from popular restaurants, top-rated schools, and community amenities. The voluntary HOA provides access to a swimming pool for a low annual fee, enhancing the property's appeal with luxury, convenience, and a prime location.
- Type:
- Single Family
- Sq.Ft.:
- 2,711
- Status:
- Active
- Beds:
- 5
- Lot size:
- 0.23 Acres
- Year built:
- 2024
- Baths:
- 4.00
- MLS#:
- 1276190
- Subdivision:
- Hayden Farms
ADDITIONAL INFORMATION
Introducing a new Inspire Series floor plan featuring master on the main floor. The Tipton floor plan. This inviting 5-bedroom home features upgraded cabinets, granite countertops in the kitchen and luxury vinyl plank on the main level. This home is located in our desirable Hardin Valley location Hayden farms offers affordability and space. Come visit and tour this plan. Model home open Sat - Sun 1-5.
- Type:
- Single Family
- Sq.Ft.:
- 1,000
- Status:
- Active
- Beds:
- 3
- Lot size:
- 0.34 Acres
- Year built:
- 1957
- Baths:
- 1.00
- MLS#:
- 1276120
- Subdivision:
- Woodland Acres Unit 1
ADDITIONAL INFORMATION
Seller may consider buyer concessions if made in an offer. Welcome to a home that exudes style and comfort. The neutral color paint scheme creates a calming atmosphere, perfect for relaxation. The primary bedroom boasts double closets. The kitchen, complete with stainless steel appliances and a practical island, is accentuated by a tasteful backsplash. Fresh interior paint adds to the overall appeal of the home. Step outside to a fenced-in backyard, complete with a storage shed and a patio for outdoor enjoyment. This home is a perfect blend of functionality and style, ready for you to make it your own.This home has been virtually staged to illustrate its potential.
- Type:
- Land
- Sq.Ft.:
- n/a
- Status:
- Active
- Beds:
- n/a
- Lot size:
- 0.25 Acres
- Baths:
- MLS#:
- 1276159
- Subdivision:
- Wildwood Gardens Phase Vi
ADDITIONAL INFORMATION
Great location! Convenient to Knoxville, Sevierville, and Maryville! Close to The Great Smokey Mountains and the airport. Near lots of hiking and outdoor activities. Utilities are available and roads are paved. Buyer to verify all information.
- Type:
- Land
- Sq.Ft.:
- n/a
- Status:
- Active
- Beds:
- n/a
- Lot size:
- 0.31 Acres
- Baths:
- MLS#:
- 1276133
- Subdivision:
- Glen At Hardin Valley Phase 1
ADDITIONAL INFORMATION
Discover this beautiful .31-acre level lot in the highly sought-after The Glen at Hardin Valley subdivision. Ready for you to build the home of your dreams! Enjoy the convenience of being just a short walk from Hardin Valley schools, making it an ideal location for families. Don't miss this rare opportunity to create your perfect home in this prime location! All information is deemed to be correct but not guaranteed. The Buyer(s) should verify all information that is important to them before making an offer.
$1,099,900
Lot 67, Boston Ivy Lane Knoxville, TN 37932
- Type:
- Single Family
- Sq.Ft.:
- 3,606
- Status:
- Active
- Beds:
- 5
- Lot size:
- 0.32 Acres
- Year built:
- 2024
- Baths:
- 5.00
- MLS#:
- 1276099
- Subdivision:
- Vining Mill
ADDITIONAL INFORMATION
You won't believe the view and features of this Martin floorplan 3 car garage basement home! Open the double Entry Doors and expect to be wowed! You will immediately notice the 2-story great room and the wall of windows allowing the beauty of the outside in. Not only will you notice the country setting but ALSO a mountain view. The covered porch and deck is just another added feature to enhance your enjoyment. The gourmet kitchen included painted cabinets, quartz countertops, Kitchen Aid cooktop and microwave/oven wall unit and dishwasher, custom hood vent, under counter lights, island and tiled backsplash. Casual dining area with a door leading out to the covered porch. The owner's suite showcases a bay window, trey ceiling and hardwood floors with a well-designed bathroom with a large walk-in tiled spa shower, quartz counter tops. Guest bedroom with full bath also on the main level. Hardwood stairs and wrought iron spindles lead you upstairs to an oversized loft 3 bedrooms and 2 full baths. The basement is everything you have been dreaming of...... a hardwood stairs, finished recreation room and full bath, lots of natural light PLUS an additional 1299 s.f. to make your own. Pre-plumbed for another bathroom and wet bar. Tankless Hot Water Heater with rapid hot water system, Radiant barrier roof sheathing.
$284,900
7614 Yount Rd Knoxville, TN 37931
- Type:
- Single Family
- Sq.Ft.:
- 968
- Status:
- Active
- Beds:
- 2
- Lot size:
- 0.5 Acres
- Year built:
- 1961
- Baths:
- 2.00
- MLS#:
- 1276090
ADDITIONAL INFORMATION
Located on 1/2 acre, in a country setting, this one level two bed, two full bath home has been completely remodeled! Enjoy the world from your long front porch. Everything was taken down to the studs in 2020 to create a beautifully designed home with the latest in design features. The home is also inexpensive to operate. The electric bill has been about $80 and water approx $25 per month. Styled with beautiful cabinetry, lighting and flooring. Sliding barn door for the master bath, where you will love your cedar shiplap walls! Garden window in the kitchen for your herbs to grow! Laid out well with so many cute features! Separate laundry room. Newer roof, hvac, electrical and plumbing. Buyer's prequalification or preapproval letter required with offer. **List attached under documents of improvements to home.**
- Type:
- Single Family
- Sq.Ft.:
- 2,040
- Status:
- Active
- Beds:
- 3
- Lot size:
- 0.15 Acres
- Year built:
- 1930
- Baths:
- 2.00
- MLS#:
- 1276091
- Subdivision:
- North Hills Add
ADDITIONAL INFORMATION
Nicely renovated North Hills cottage features well-appointed patio and porches. Buyer will appreciate outdoor space, nicely decorated kitchen, natural light, and spacious practical room in basement. Charming character in popular historic neighborhood.
- Type:
- Single Family
- Sq.Ft.:
- 2,085
- Status:
- Active
- Beds:
- 3
- Lot size:
- 0.12 Acres
- Year built:
- 2015
- Baths:
- 3.00
- MLS#:
- 1276087
- Subdivision:
- Hidden Meadows Unit 2 Phase Ii
ADDITIONAL INFORMATION
Come see why Hidden Meadows is on so many Wish Lists! Convenience to down town Knoxville, Oak Ridge and West Knoxville makes this an ideal location for any commutes. There's also a great feeling of community in this subdivision with its sidewalks and extra nice swimming pool and playground. This spotless home features 3 BR's and 2 1/2 baths and an open floor plan that is perfect for entertaining, cooking or just relaxing by the fireplace. The kitchen boasts ample cabinets and counter space and all kitchen appliances remain with the house. Upstairs, you'll find 3 Br's and 2 full baths and a laundry room. The primary bedroom is light and spacious, offering an ensuite bath w/double sinks and a spacious walk-in closet. Bedrooms 2 and 3 are both light, with ample closet space closets, perfect for home office use, too. This house has so much to offer with its excellent use of space such as: a kitchen pantry, main level powder room, and heated and cooled storage room in the garage. Also Included is an extensive 'Ring' security system with Multiple components. The lot is level, fenced across the back, and mowed by the HOA!
- Type:
- Single Family
- Sq.Ft.:
- 1,460
- Status:
- Active
- Beds:
- 3
- Lot size:
- 0.29 Acres
- Year built:
- 1971
- Baths:
- 2.00
- MLS#:
- 1276068
- Subdivision:
- Stillbrook Add Unit 1
ADDITIONAL INFORMATION
This split foyer home is being sold ''AS IS'' this home has been a used as rental home (Investment) for the current owners. Sits on a corner lot with large fenced back yard and deck. Lots of potential with them home. Buyer to verify sq. ft.
- Type:
- Single Family
- Sq.Ft.:
- 3,394
- Status:
- Active
- Beds:
- 4
- Lot size:
- 0.39 Acres
- Year built:
- 2007
- Baths:
- 4.00
- MLS#:
- 1276064
- Subdivision:
- Saddle Ridge
ADDITIONAL INFORMATION
Magnificent 3394 Sq.Ft. 4 BR, 3.5 bath custom brick home on large corner level lot in Saddle Ridge S/D with master on main, bonus & dedicated office! All Farragut schools! Neighborhood tennis, pickle ball, pool, clubhouse, and playground! Solid hardwood floors through-out the main and stairway with tile in all baths & laundry room! Like new carpet in all Brs & upstairs hallway! Plantation shutters! Crown molding and exquisite millwork through-out! You will be awestruck as you enter this open floor plan home with soaring 2 sty foyer and hwd stairway leading to the second-floor overlook! On the left is a huge 15x12 formal dining room accented with pillars, wainscoting, chair rail & crown molding! Ahead of you is the 20x20 2 story living room with open views to the gourmet kitchen and filled with natural light. Wonderful for entertaining and is center pieced by a majestic granite surround gas log fireplace with dramatic mantle & built-in bookcases on either side! Gourmet cooking awaits in the enormous 28x12 dine in kitchen with tons of granite counter space, custom Lyptus wood cabinetry, large island, counter top stove, refrigerator, built-in oven & microwave, recipe desk, tile backsplash and under cabinetry lighting plus large pantry closet in the adjoining 8x7 tiled laundry room! Casual dining awaits in the 12x12 breakfast area overlooking your level backyard! The work from home buyer will love the hwd floored 9x8 office adjoining the kitchen! Massive main level master measuring 18x14 with soaring vaulted ceiling accented with 3 levels of crown molding, recessed lighting, accent lighting and elegant ceiling fan! Spa quality tiled floor 16x10 master bath with separate his & her's vanities, magnificent whirlpool tub, glass framed walk-in shower plus large linen closet and huge 14x7 walk-in closet with custom shelving and cabs! As you travel upstairs, you will love the overlook view of the foyer and living room from the hallway! 3 large guest bedrooms upstairs measuring 18x12, 19x12 and 13x11 with either a private tiled bath or jack & Jill tiled bath! The largest guest bedroom could be an additional master with cathedral ceiling, 2 large closets and private tiled 9x8 bath! The bonus makes a wonderful child's playroom or media room! Entertain, cook-out or simply relax on the recently refinished 21x14 deck or sip iced tea and watch the world go by on the large covered front porch! Plenty of storage with 2 attic areas and large 3 car garage! Irrigation system to keep your grass green & Central Vac for easy floor maintenance! Great neighborhood and convenient to all Farragut shopping, schools & quick hwy access via Watt rd.
- Type:
- Single Family
- Sq.Ft.:
- 2,659
- Status:
- Active
- Beds:
- 3
- Lot size:
- 0.75 Acres
- Year built:
- 1992
- Baths:
- 3.00
- MLS#:
- 1276061
- Subdivision:
- Beverly Oaks
ADDITIONAL INFORMATION
Welcome to this stately Ranch in the prestigious Beverly Oaks subdivision. This luxurious home features high-end upgrades, including custom cabinets, built-in bookcases, detailed crown molding/trim, and beautiful wainscoting. The open-concept main living area provides the ideal layout for hosting and entertaining. The sprawling kitchen offers a large center island with seating and wine storage, an abundance of cabinets, granite countertops, upgraded appliances, including double ovens, and a gas cooktop. Just off the kitchen is a cozy keeping room and an elegant formal dining area with custom built-ins, a trey ceiling, and a welcoming gas fireplace. The beautiful family room has a 2nd gas fireplace and plenty of space for relaxing or a fun family game night. Opening into the family room is a lovely all-seasons sunroom with a charming wood slat ceiling. The sunroom provides access to the spacious, low maintenance, and long-lasting Trex deck, sure to be a space everyone will love to congregate. While the natural gas outlet makes it convenient to fire up the grill. There is so much room for everyone to have their own space in this home. The primary bedroom features two walk-in closets and a large ensuite bathroom. Meanwhile, bedrooms 2 and 3 are located on the other side of the house for added privacy. For convenience, the sellers just added a new stairwell from inside leading to the expansive approx1400 sqft partially finished basement. This basement has endless potential and possibilities and could be finished out, providing more sqft if needed. For added energy efficiency, the home offers a tankless water heater with a recirculation pump and an Ecobee thermostat with sensors for the HVAC. A few more upgrades in this house include a water softener system, a separate meter for irrigation, and a whole-house backup generator. The exterior is just as fabulous as the interior, with its new wrought iron fence and lush, established low-maintenance landscape. You will absolutely love everything this exquisite home has to offer.
Open House:
Sunday, 11/17 2:00-4:00PM
- Type:
- Single Family
- Sq.Ft.:
- 2,506
- Status:
- Active
- Beds:
- 4
- Lot size:
- 0.16 Acres
- Year built:
- 2024
- Baths:
- 3.00
- MLS#:
- 1276030
- Subdivision:
- Carter Ridge Phase Iv
ADDITIONAL INFORMATION
New construction 15 min. from Downtown Knoxville & Sevierville Exit (I-40). Home provides an open concept, while keeping traditional rooms like a foyer and formal dining room. Kitchen features soft close drawers, pantry, granite tops, stainless appliances including gas range, and a large island making for great work space and kitchen seating. Living room has a cozy fireplace with French doors on either side, opening to a large covered porch, perfect for lounging and entertaining. Mudroom leads to garage, full bath, and 4th bedroom/office. Upstairs, the Master Suite has vaulted ceilings and bath with double vanity, soaker tub, tile and glass shower, toilet room and walk-in closet. Large loft divides Master from 2 more bedrooms with walk-in closets and a full bath. Large laundry room also upstairs, beside the Master bedroom. Home comes with a Builder's Warranty. Buyer invited to conduct a punch list before closing.
Open House:
Sunday, 11/17 2:00-4:00PM
- Type:
- Single Family
- Sq.Ft.:
- 1,976
- Status:
- Active
- Beds:
- 3
- Lot size:
- 0.28 Acres
- Year built:
- 2002
- Baths:
- 3.00
- MLS#:
- 1276018
- Subdivision:
- Maple Creek Resub
ADDITIONAL INFORMATION
Step into a beautifully renovated home in Karns, showcasing a comprehensive transformation with new vinyl flooring, sleek stainless steel appliances, advanced sensor mirrors, and a multi-functional kitchen sink, accompanied by a fresh paint with brand new fans, stylish light fixtures. This home is waiting for its new owner to make it their own
$299,900
5518 Parkdale Rd Knoxville, TN 37912
- Type:
- Single Family
- Sq.Ft.:
- 1,620
- Status:
- Active
- Beds:
- 2
- Lot size:
- 0.39 Acres
- Year built:
- 1954
- Baths:
- 1.00
- MLS#:
- 1276015
- Subdivision:
- Woodland Park S/d
ADDITIONAL INFORMATION
THIS IS AN ESTATE SALE IN NORTH KNOXVILLE!!! BE SURE TO CHECK OUT THIS UPDATED, BASEMENT RANCHER! This Home Features 2 Bedrooms, 1 Full Bathroom, Living Room, Kitchen and Dining Area, Huge Bonus Room, Sunroom off the Master Bedroom, 1 Car Garage on the Main Level and a 1 Car Garage on the Basement Level, Covered Front Porch, and Deck. Some of the Many Updates Include Kitchen, Bathroom, Floors, Paint, Windows, Siding, Roof and Gutters and SO MUCH MORE!!! There are also two Separate Driveways Leading to the Home. THIS PROPERTY IS A MUST SEE!!!
- Type:
- Multi-Family
- Sq.Ft.:
- 3,500
- Status:
- Active
- Beds:
- n/a
- Lot size:
- 0.96 Acres
- Year built:
- 1988
- Baths:
- MLS#:
- 1276024
- Subdivision:
- Gillenwaters
ADDITIONAL INFORMATION
This Rancher offers 10 Bedrooms, 4 Full Bathrooms, Dining Area, Kitchen, Office, Laundry Room, and Covered Back Porch. Please call Listing Agent for more information.
| Real Estate listings held by other brokerage firms are marked with the name of the listing broker. Information being provided is for consumers' personal, non-commercial use and may not be used for any purpose other than to identify prospective properties consumers may be interested in purchasing. Copyright 2024 Knoxville Area Association of Realtors. All rights reserved. |
Knoxville Real Estate
The median home value in Knoxville, TN is $501,400. This is higher than the county median home value of $320,000. The national median home value is $338,100. The average price of homes sold in Knoxville, TN is $501,400. Approximately 41.81% of Knoxville homes are owned, compared to 47.22% rented, while 10.97% are vacant. Knoxville real estate listings include condos, townhomes, and single family homes for sale. Commercial properties are also available. If you see a property you’re interested in, contact a Knoxville real estate agent to arrange a tour today!
Knoxville, Tennessee has a population of 189,339. Knoxville is less family-centric than the surrounding county with 25.07% of the households containing married families with children. The county average for households married with children is 31.43%.
The median household income in Knoxville, Tennessee is $44,308. The median household income for the surrounding county is $62,911 compared to the national median of $69,021. The median age of people living in Knoxville is 33.5 years.
Knoxville Weather
The average high temperature in July is 88.1 degrees, with an average low temperature in January of 27.9 degrees. The average rainfall is approximately 50.3 inches per year, with 5.8 inches of snow per year.

