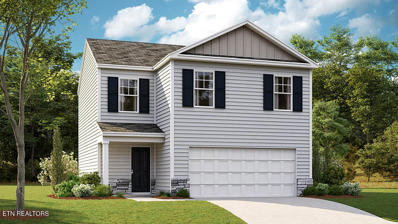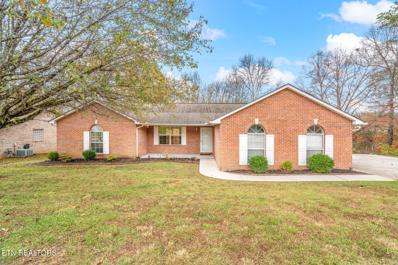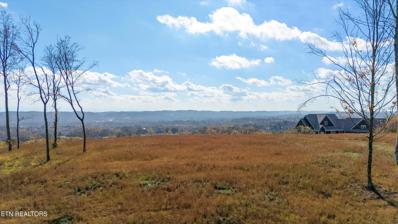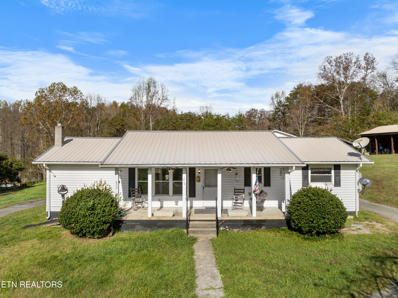Knoxville TN Homes for Rent
The median home value in Knoxville, TN is $439,900.
This is
higher than
the county median home value of $320,000.
The national median home value is $338,100.
The average price of homes sold in Knoxville, TN is $439,900.
Approximately 41.81% of Knoxville homes are owned,
compared to 47.22% rented, while
10.97% are vacant.
Knoxville real estate listings include condos, townhomes, and single family homes for sale.
Commercial properties are also available.
If you see a property you’re interested in, contact a Knoxville real estate agent to arrange a tour today!
- Type:
- Single Family
- Sq.Ft.:
- 3,039
- Status:
- NEW LISTING
- Beds:
- 4
- Lot size:
- 0.3 Acres
- Year built:
- 2002
- Baths:
- 3.00
- MLS#:
- 1285917
- Subdivision:
- Timberlake
ADDITIONAL INFORMATION
Beautiful Spacious Home in a Neighborhood with all the amenities - Clubhouse, Pool, Playground, Swings, Basketball Court, Tennis Court, Lake, Dock, Multiple Picnic Areas and Sidewalks. This home has it all! 4 Bedrooms, 2.5 Baths, Bonus Room, Office, Wet Bar Area, Breakfast Area, Formal Dining Room, Double Staircases, Laundry Room, Fireplace, 3 Car Garage, Great Backyard with a Deck and Patio! This Home offers so much and it's convenient to shopping, restaurants, and the interstate while being in a country setting!
Open House:
Sunday, 1/5 8:00-7:00PM
- Type:
- Single Family
- Sq.Ft.:
- 3,722
- Status:
- NEW LISTING
- Beds:
- 5
- Lot size:
- 0.39 Acres
- Year built:
- 2003
- Baths:
- 4.00
- MLS#:
- 1285847
- Subdivision:
- Cedar Crossing Unit 1
ADDITIONAL INFORMATION
Seller may consider buyer concessions if made in an offer. Welcome to your dream home! This property is adorned with a neutral color paint scheme that exudes elegance and tranquility. The living area boasts a cozy fireplace, perfect for relaxing evenings. The kitchen is a chef's delight, equipped with all stainless steel appliances, an accent backsplash. The primary bathroom is a sanctuary with a jacuzzi tub and double sinks. Outside, enjoy the deck, a fenced-in backyard for privacy a perfect for entertaining. This house is a must-see. It's more than just a home; it's a lifestyle. This home has been virtually staged to illustrate its potential.
- Type:
- Other
- Sq.Ft.:
- 1,068
- Status:
- NEW LISTING
- Beds:
- 2
- Lot size:
- 0.5 Acres
- Year built:
- 1950
- Baths:
- 1.00
- MLS#:
- 9974768
- Subdivision:
- Not Listed
ADDITIONAL INFORMATION
Charming 2-bedroom home situated on a level half-acre just outside city limits in the highly desirable Halls area. This property offers the perfect blend of privacy, space, and convenience, with easy access to nearby amenities. Enjoy all of this while having great location and paying no city tax!
$684,900
4009 Ingram Lane Knoxville, TN 37938
- Type:
- Single Family
- Sq.Ft.:
- 2,850
- Status:
- NEW LISTING
- Beds:
- 5
- Lot size:
- 2.27 Acres
- Year built:
- 1976
- Baths:
- 4.00
- MLS#:
- 1285846
ADDITIONAL INFORMATION
*Open House- Saturday 1/4 2:00-4:00* Stunning 5-Bedroom Home on Over 2 Acres** Discover your dream home! This fully renovated single-family residence blends modern luxury with serene privacy on over 2 wooded acres in North Knoxville/Halls. Featuring five spacious bedrooms and four elegant tile bathrooms, this home offers ample space for family and guests. The modern kitchen is perfect for cooking and entertaining, with plenty of counter space and storage. The large family room, complete with a cozy fireplace, is ideal for gatherings. Enjoy outdoor living on the expansive back deck in your private backyard. The 2-car garage with 9' tall doors is perfect for storing a boat, 4x4 pickup, or van. Conveniently located near top-rated schools and shopping centers, this home provides a peaceful retreat with modern conveniences. Don't miss this incredible opportunity. Contact us today to schedule a viewing!
- Type:
- Single Family
- Sq.Ft.:
- 1,386
- Status:
- NEW LISTING
- Beds:
- 3
- Lot size:
- 0.17 Acres
- Year built:
- 1987
- Baths:
- 2.00
- MLS#:
- 1285566
- Subdivision:
- Gatewood S/d
ADDITIONAL INFORMATION
Welcome to this charming 3-bedroom, 2-bathroom home, ideally located in a quiet neighborhood. Featuring the primary suite on the main level with a private ensuite bath, this home offers convenience and comfort. The additional bedrooms and bath upstairs are perfect for family or guests. You'll love the proximity to Halls Elementary, Middle, and High Schools - less than 1 mile away! Enjoy peaceful living with easy access to local schools and nearby amenities. Don't miss this fantastic opportunity! Contingent upon seller finding suitable housing.
Open House:
Sunday, 1/19 2:00-4:00PM
- Type:
- Single Family
- Sq.Ft.:
- 1,943
- Status:
- Active
- Beds:
- 3
- Lot size:
- 0.25 Acres
- Year built:
- 2016
- Baths:
- 3.00
- MLS#:
- 1285368
- Subdivision:
- Mountain Lake S/d
ADDITIONAL INFORMATION
Welcome to a stunning residence nestled in a beautiful neighborhood, where natural beauty meets modern comfort. This meticulously maintained home offers a perfect blend of indoor elegance and outdoor tranquility. Step inside to discover a thoughtfully designed interior that showcases quality craftsmanship. The main level features hardwood flooring that flows seamlessly through the living spaces, creating a warm and inviting atmosphere. The beautiful kitchen is the heart of the home, equipped with modern amenities and designed for both practical functionality and aesthetic appeal. The property boasts outdoor living spaces that take advantage of the peaceful, wooded setting. A covered front porch welcomes you home and provides the perfect spot for your morning coffee and a screened porch out back extends your living space while offering a bug-free environment to enjoy the seasonal changes. The fenced yard adds to the privacy created by the serene backdrop of mature trees offering natural shade. Adding to the pastoral charm, the property backs up to a peaceful farm. The home's location in a quiet cul-de-sac adds an extra layer of privacy, making it ideal for families with children or those seeking solitude. Residents enjoy access to a private community lake, perfect for swimming, kayaking, and fishing enthusiasts. The walking trail provides opportunities for daily exercise while taking in the natural beauty of East Tennessee. Water enthusiasts will appreciate the convenient boat ramp and dedicated storage facilities for water activity equipment. The community gazebo, complete with a stunning stone fireplace, serves as a gathering place for social events or quiet evening relaxation. These thoughtful amenities create a vacation-like atmosphere right in your own neighborhood. Whether you're enjoying a quiet evening on the screened porch, taking advantage of the water activities at the community lake, or gathering with neighbors at the pavilion, this home offers countless opportunities to embrace both private and community living. The thoughtful layout, quality construction, and exceptional community features make this property a rare find in today's market.
- Type:
- Single Family
- Sq.Ft.:
- 2,008
- Status:
- Active
- Beds:
- 3
- Lot size:
- 0.21 Acres
- Year built:
- 2014
- Baths:
- 2.00
- MLS#:
- 1285518
- Subdivision:
- Village At Saddlebrooke Unit 1
ADDITIONAL INFORMATION
Lots of updates in this Beautiful 3 bdrm 2 bath home. Newly painted inside with updated lighting & new faucets in bathrooms, nice granite countertops & Stainless appliances. Cathedral ceiling in great room with open floor plan. Large master suite with trey ceiling, Spacious master bath with walk in shower and huge walk-in closet. Fenced back yard with nice patio area & Gazebo with curtains. Large bonus room up. All bedrooms on main level. HOA includes lawn Maintenace & trash pick up & recycle biweekly. Well-kept home and move in ready!!
- Type:
- Single Family
- Sq.Ft.:
- 2,600
- Status:
- Active
- Beds:
- 3
- Lot size:
- 0.27 Acres
- Year built:
- 2024
- Baths:
- 3.00
- MLS#:
- 1285280
- Subdivision:
- Mountain Lake
ADDITIONAL INFORMATION
This beautiful new construction home comes with so much to offer with large open entertaining space on the main with open kitchen, dining and living area, inviting entry way, 1/2 bath and office or dining area on the main! Upstairs has a large primary bedroom with cathedral ceiling, primary bathroom having a separate shower and tub, large walk in closet, laundry room and 2 other bedrooms. Carpet in the bedrooms, hardwood throughout and tile in the upstairs bathrooms and laundry room. Shaker cabinets in the kitchen and stainless steel appliances and island comes with butcher block top! Deck off the kitchen is a great spot to entertain. Flat backyard that is perfect to fence in for the dogs or kids! Mountain Lake Amenities include: private lake, covered gazebo with stone stacked fireplace and a private deck overlooking the water that is covered in the HOA. One year builder warranty included.
$279,900
8510 Norris Lane Knoxville, TN 37938
- Type:
- Single Family
- Sq.Ft.:
- 1,264
- Status:
- Active
- Beds:
- 3
- Lot size:
- 0.57 Acres
- Year built:
- 2024
- Baths:
- 2.00
- MLS#:
- 1284936
ADDITIONAL INFORMATION
Discover serene living with this charming new manufactured home nestled in a nice country setting. Unoccupied and waiting for its first owner, this residence boasts three cozy bedrooms, including a spacious primary bedroom, and two well-appointed bathrooms over a total of 1,264 square feet of comfortable living space.
- Type:
- Single Family
- Sq.Ft.:
- 2,261
- Status:
- Active
- Beds:
- 5
- Lot size:
- 0.23 Acres
- Year built:
- 2024
- Baths:
- 3.00
- MLS#:
- 1284854
- Subdivision:
- Cantrell Heights S/d Unit 1
ADDITIONAL INFORMATION
CHECK OUT THIS BEAUTIFUL, BRAND NEW, QUALITY-BUILT 2 STORY HOME!!! This Home Features 4/5 Bedrooms, 2.5 Bathrooms, Spacious, Master Suite W/Spa-Like Bath & Custom Tile Shower, Office/Bedroom on Main Level, Open Kitchen W/Island, Granite Counter Tops, and Pantry, Large Laundry Room, 9' Ceilings, Mud Room Directly off the 2 Car(Side Entry) Garage, Back Patio, and a Private Backyard! THIS HOME IS A DEFINITE MUST SEE!!!
- Type:
- Single Family
- Sq.Ft.:
- 2,897
- Status:
- Active
- Beds:
- 4
- Lot size:
- 0.3 Acres
- Year built:
- 1989
- Baths:
- 3.00
- MLS#:
- 1284833
- Subdivision:
- Wolf Lair Unit 1
ADDITIONAL INFORMATION
Stunning Basement Rancher in Halls - A Must-See Gem! Discover your dream home in the sought-after Wolf Lair subdivision, where this updated 4-bedroom, 3-bathroom beauty offers nearly 2,900 square feet of stylish and functional living space. Nestled in a quiet cul-de-sac, this home combines charm, modern updates, and a layout perfect for today's lifestyle. Main Level Elegance: Beautiful hardwood floors that add warmth and character. A light-filled living room and open dining area ideal for entertaining. A thoughtfully designed kitchen, ready for your culinary adventures. Two generously sized bedrooms, perfect for family or guests. Exclusive Owner's Retreat: Take your relaxation to the next level in the spacious owner's suite located on the entire upper floor! This private oasis features: A loft-style sitting area with a charming overlook to the main level. Ample space for a cozy retreat or home office. Lower-Level Comfort & Flexibility: The basement provides endless possibilities, featuring: A large recreational room for movie nights, games, or workouts. An additional bedroom perfect for a guest suite, hobby space, or home office. Perfectly Positioned: Located in a quiet cul-de-sac with a welcoming community feel, this home offers both tranquility and convenience. Enjoy easy access to nearby schools, parks, shopping, and dining. Don't Miss Out! Homes in this coveted neighborhood don't last long. Schedule your private showing today and step into the lifestyle you've been dreaming of!
- Type:
- Land
- Sq.Ft.:
- n/a
- Status:
- Active
- Beds:
- n/a
- Lot size:
- 1.21 Acres
- Baths:
- MLS#:
- 1284841
- Subdivision:
- Bell Estates
ADDITIONAL INFORMATION
Unique opportunity to build your dream home in this exclusive 5 lot development.
- Type:
- Land
- Sq.Ft.:
- n/a
- Status:
- Active
- Beds:
- n/a
- Lot size:
- 2.51 Acres
- Baths:
- MLS#:
- 1284629
ADDITIONAL INFORMATION
Current Business - Equipment Rental Property zoned CB Sewer & Electric on property. Gas available. 24' x 26' metal shop building on concrete slab with 10' x 10' garage door. 8' x 20' job trailer with bathroom
- Type:
- Single Family
- Sq.Ft.:
- 1,427
- Status:
- Active
- Beds:
- 3
- Lot size:
- 0.44 Acres
- Year built:
- 2003
- Baths:
- 2.00
- MLS#:
- 1284586
- Subdivision:
- North Wellington S/d
ADDITIONAL INFORMATION
Charming ranch-style home on a spacious, level lot in a desirable, family-friendly neighborhood. Freshly painted throughout, featuring an open floor plan, split bedroom layout, and cathedral ceilings. Recent updates include a new roof and HVAC. With a fantastic location and endless potential, this home is ready for you to make it your own!
- Type:
- Single Family
- Sq.Ft.:
- 1,802
- Status:
- Active
- Beds:
- 3
- Lot size:
- 0.73 Acres
- Year built:
- 1952
- Baths:
- 2.00
- MLS#:
- 1284572
ADDITIONAL INFORMATION
Come home to this lovely Halls ranch home w/original hardwood floors and a floorplan to suit any buyer. All one-level living. Deep front porch opens to a big, sunny living room. Eat-in kitchen boasts big center island, great cabinetry, open dining area. Woodwork in the sunroom addition is gorgeous; maximize your connection to the great outdoors as sunroom opens to brand new rear deck. Three detached garages provide plenty of covered parking, workshop space, and storage. New roof, new electrical panel, new deck, neutral paint scheme....you just need the keys and your moving van!
$299,900
4612 E Emory Rd Knoxville, TN 37938
- Type:
- Single Family
- Sq.Ft.:
- 1,650
- Status:
- Active
- Beds:
- 3
- Lot size:
- 1.03 Acres
- Year built:
- 1956
- Baths:
- 2.00
- MLS#:
- 1284341
- Subdivision:
- Charles M. Rutherford
ADDITIONAL INFORMATION
Welcome to 4612 E. Emory Rd., Knoxville, TN 37938 - a classically beautiful 3 bedroom, 1.5-bathroom house located in the heart of Halls close to schools and shopping. This charming, well-maintained home provides 1650 sq ft of bright living space with an oversized 2 car garage. It also offers a perfect blend of style, comfort, and convenience making it an ideal choice for families looking for a new place to call home or retirees searching for a peaceful sanctuary. The house sits on a beautiful, wooded 1.03 acre lot providing a mix of spacious lawns and mature trees. The house been recently refreshed with the following upgrades. • 30 yr architectural shingle roof • Complete exterior upgrade with new vinyl siding, soffits, fascia, gutters and downspouts • New Low-E energy efficient windows • New insulated garage doors with commercial grade door openers • New 3 ton Trane heat pump with thermostat • New PEX water line from water meter at road to house • New PVC sewer line from house to road • Upgraded plumbing to PEX • Updated sewer lines to PVC • Upgraded bathroom • Upgraded energy efficient toilets
- Type:
- Single Family
- Sq.Ft.:
- 1,782
- Status:
- Active
- Beds:
- 3
- Lot size:
- 0.4 Acres
- Year built:
- 1976
- Baths:
- 2.00
- MLS#:
- 1283964
- Subdivision:
- Wolf Lair Unit 1
ADDITIONAL INFORMATION
Most of the updates have already been done - just a few items left to finish this beauty out! New kitchen, updated baths, fresh paint, updated floors. Lots of space! Main level with 3 brs, 2 full bths, living room, dining room and eat-in, white cabinet kitchen. Lower level has large den with stone FP, laundry and 2 car garage. Oversize lot. Sold as-is, where-is, no warranties or guarantees. Some photos are virtually staged.
- Type:
- Condo
- Sq.Ft.:
- 2,300
- Status:
- Active
- Beds:
- 3
- Lot size:
- 0.01 Acres
- Year built:
- 2005
- Baths:
- 2.00
- MLS#:
- 1283727
- Subdivision:
- Hannahs Grove Condos
ADDITIONAL INFORMATION
Spacious and stylish, this end-unit 1.5-story condo is nestled in the sought-after Hannah's Grove subdivision of the Halls community. Offering an inviting open-concept living and dining area, the home boasts a convenient primary suite on the main level, along with two additional bedrooms. Upstairs, you'll find a versatile bonus room, perfect for use as an office, extra storage, or a creative space. Thoughtful upgrades in 2023 include sleek granite kitchen countertops, a modern sink and faucet, and updated flooring throughout the kitchen, living areas, bedrooms, and laundry room. Major systems have also been updated with a new roof and water heater in 2023, providing peace of mind for years to come. Enjoy the neighborhood's amenities, including the nearby community pool, perfect for relaxing during summer months. Bonus: the Jacuzzi conveys, perfect for these chilly evenings in your new home!
- Type:
- Single Family
- Sq.Ft.:
- 1,560
- Status:
- Active
- Beds:
- 3
- Lot size:
- 1 Acres
- Year built:
- 2021
- Baths:
- 2.00
- MLS#:
- 1283645
ADDITIONAL INFORMATION
Ready to move into on a flat to gently rolling 1 acre fenced lot. Split bed room floorplan, super master suite with tile shower and garden tub, large island kitchen open to family room and den/dining rm. 20x20 metal garage w/15x20 carport. Brick permanent foundation and great location close to schools and shopping. Wont last!
- Type:
- Single Family
- Sq.Ft.:
- 1,414
- Status:
- Active
- Beds:
- 3
- Lot size:
- 0.15 Acres
- Year built:
- 2024
- Baths:
- 3.00
- MLS#:
- 1283562
- Subdivision:
- Isabel Estates
ADDITIONAL INFORMATION
This charming layout features an open-concept main level. The modern kitchen with a pantry overlooks the expansive living area. Upstairs is a loft that leads into the spacious primary bedroom. The primary bedroom features a walk-in-closet as well as a comfortable bathroom. The second level also features two additional bedrooms a full bathroom. Enjoy the convenience of a laundry room upstairs. Express Series features include 8ft Ceilings on first floor, Shaker style cabinetry, Solid Surface Countertops with 4in backsplash, Stainless Steel appliances by Whirlpool, Moen Chrome plumbing fixtures with Anti-scald shower valves, Mohawk flooring, LED lighting throughout, Architectural Shingles, Concrete rear patio (may vary per plan), & our Home Is Connected Smart Home Package. Seller offering closing cost assistance to qualified buyers. Builder warranty included. See agent for details. Due to variations amongst computer monitors, actual colors may vary. Pictures, photographs, colors, features, and sizes are for illustration purposes only and will vary from the homes as built. Photos may include digital staging. Square footage and dimensions are approximate. Buyer should conduct his or her own investigation of the present and future availability of school districts and school assignments. *Taxes are estimated. Buyer to verify all information.
- Type:
- Single Family
- Sq.Ft.:
- 1,602
- Status:
- Active
- Beds:
- 2
- Lot size:
- 0.17 Acres
- Year built:
- 1991
- Baths:
- 2.00
- MLS#:
- 1283378
- Subdivision:
- Carrington Place
ADDITIONAL INFORMATION
If you're looking for main level living, this adorable end-unit PUD in Halls is for you! Add your personal touch in making this a wonderful place to call home! You'll love the vaulted ceilings in the spacious living room that opens to a large dining area. The kitchen boasts lots of cabinet space, additional dining area and flows to the four-season room which is the perfect place to relax, read a book, and enjoy your day. The owner's suite has a large en-suite bathroom that includes a walk-in shower and jetted soaking tub. The location provides quick access to amenities, shopping, restaurants, and access to I-75 for easy commuting around Knoxville. Come take a tour and meet your new home sweet home! **Agents read agent instructions**
$699,900
7836 Bell Rd Knoxville, TN 37938
- Type:
- Single Family
- Sq.Ft.:
- 4,270
- Status:
- Active
- Beds:
- 4
- Lot size:
- 2 Acres
- Year built:
- 1996
- Baths:
- 4.00
- MLS#:
- 1282835
- Subdivision:
- Wayne Decker S/d Resub
ADDITIONAL INFORMATION
Easy to show. Acres of Privacy We have a 4 BR Two of them are Master Suites. 3.5 BA two-story with walk-out basement on 2 acres! Spacious rooms with lots of natural light, updated kitchen w/quartz countertops, ceramic tile. Over 4000 sq. ft. and unfinished 22x12 room over garage. Gas fireplace, Gas Kitchen stove, central vacuum, large laundry, Master on the Main and Master Down. Huge Rec room Downstairs. No HOA
- Type:
- Single Family
- Sq.Ft.:
- 1,581
- Status:
- Active
- Beds:
- 3
- Lot size:
- 0.27 Acres
- Year built:
- 1996
- Baths:
- 2.00
- MLS#:
- 1283124
- Subdivision:
- Florence Gardens
ADDITIONAL INFORMATION
All Brick 3Br 2Ba Rancher on oversized lot with private setting. This home features vaulted ceilings, living rm w/ brick fireplace, hardwood floors, eat-in kitchen w/granite counter tops. Split bedroom floor plan. Ensuite with walk-in closet, double sink vanity, whirlpool tub & shower. Large deck overlooks fenced backyard. Attached 2-Car side entry garage with extra parking for boat/trailer. Updates include: HVAC 4yrs , Water Heater 4yrs & newer sliding backdoor.
- Type:
- Land
- Sq.Ft.:
- n/a
- Status:
- Active
- Beds:
- n/a
- Lot size:
- 10.04 Acres
- Baths:
- MLS#:
- 1283152
- Subdivision:
- Bobby Brown Property
ADDITIONAL INFORMATION
The most jaw dropping views of Knoxville! 10 perfect acres with stunning views of the Smoky Mountains, House mountain, Knoxville, and East TN. This is a great opportunity to build your dream home without any HOA! The views and scenery are going to be hard to beat. Call for a private showing. In an exclusive gated community.
- Type:
- Multi-Family
- Sq.Ft.:
- 1,204
- Status:
- Active
- Beds:
- n/a
- Lot size:
- 3.77 Acres
- Year built:
- 1966
- Baths:
- MLS#:
- 1282883
ADDITIONAL INFORMATION
TWO DWELLINGS ON 3.76 ACRES unlimited potential and a great investment opportunity! Two parcels are included: 012003&012002. Whether you're an investor, flipper, or DIY renovator, this property offers endless possibilities for customization & improvement. The main home square footage provides plenty of living space that opens to a sizeable, covered front porch. The large lot offers room for gardens, outdoor amenities and features a detached carport, ample workshop, expansive 2-room space that could be converted into an income producing apartment, 5-bay 80' x 40' pole barn and utility building. The second dwelling is currently uninhabitable, yet ready for your vision and could be transformed into a guest house, in-law suite, or rental unit increasing your investment potential significantly. Seize this incredible opportunity to capitalize on the potential of this versatile property. Schedule a tour today and let your imagination run wild! Property being sold as is.
| Real Estate listings held by other brokerage firms are marked with the name of the listing broker. Information being provided is for consumers' personal, non-commercial use and may not be used for any purpose other than to identify prospective properties consumers may be interested in purchasing. Copyright 2025 Knoxville Area Association of Realtors. All rights reserved. |
All information provided is deemed reliable but is not guaranteed and should be independently verified. Such information being provided is for consumers' personal, non-commercial use and may not be used for any purpose other than to identify prospective properties consumers may be interested in purchasing.
























