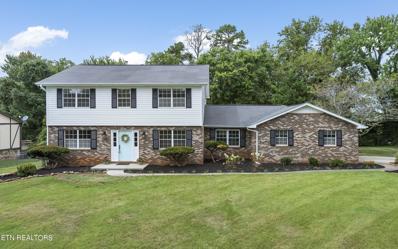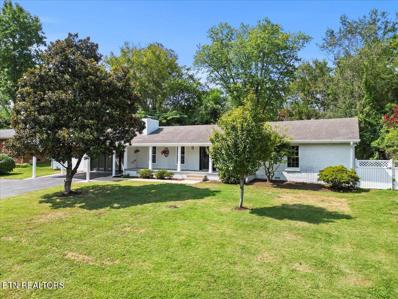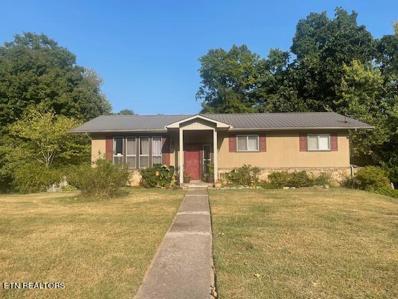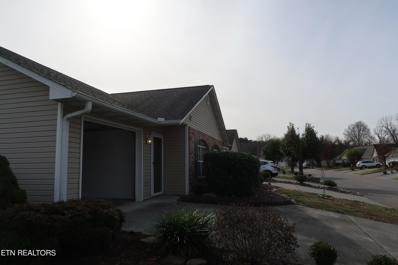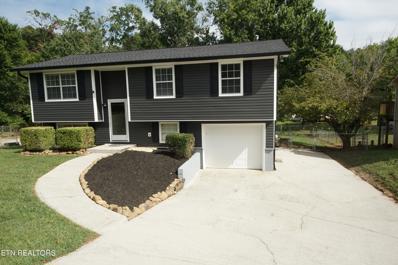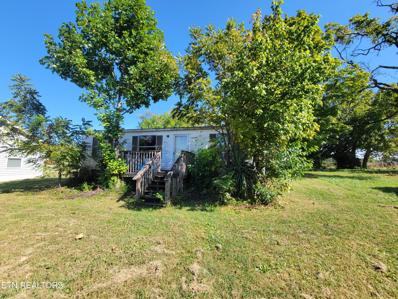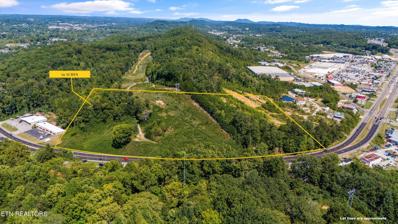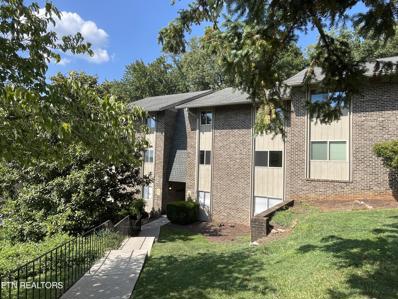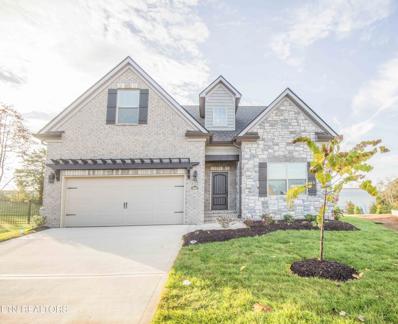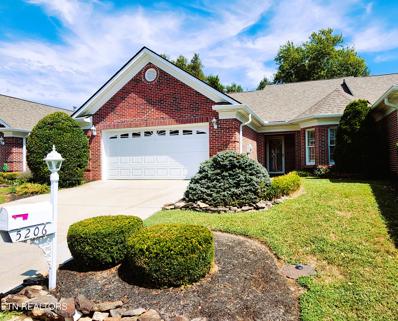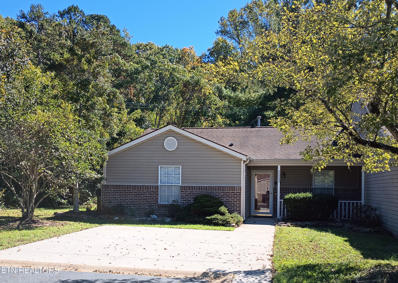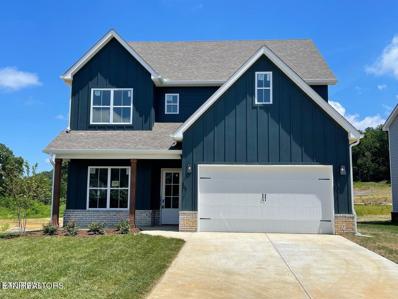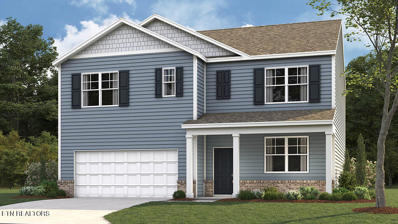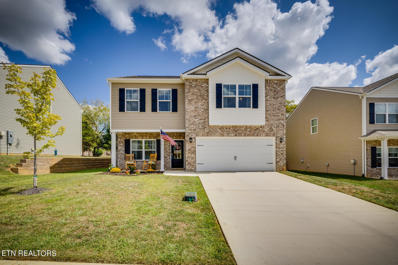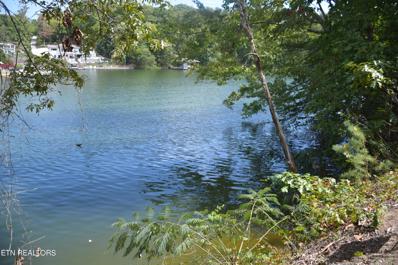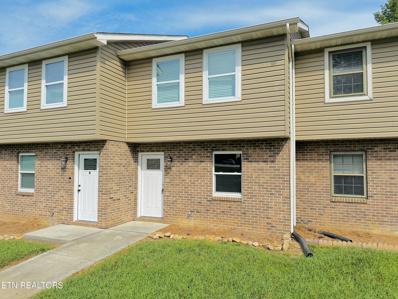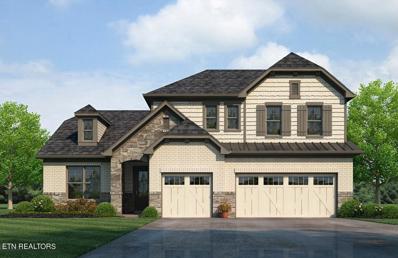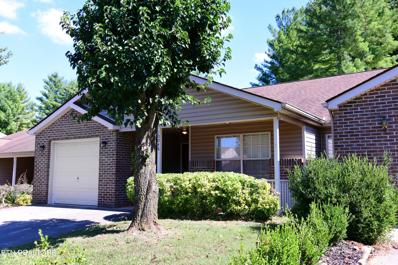Knoxville TN Homes for Rent
- Type:
- Single Family
- Sq.Ft.:
- 2,402
- Status:
- Active
- Beds:
- 4
- Lot size:
- 0.47 Acres
- Year built:
- 1977
- Baths:
- 3.00
- MLS#:
- 1275990
- Subdivision:
- Echo Valley, Echo Valley Unit 4
ADDITIONAL INFORMATION
Echo Valley - Beautiful 4 bedroom/ 3 full bath home on stately corner lot. Kitchen features stainless appliances, including range/oven, microwave, dishwasher, refrigerator and white cabinets. Formal dining room and sunny eat-in kitchen. Living room with gas log fireplace. Additional family room, bedroom and full bath on main level. Professionally landscaped. Side entry 2 car garage, large deck, sunroom and much more. Currently AL Lotts, West Valley and Bearden schools. Convenient location to West Town Mall, shopping, the interstate and many restaurants. Must see.
- Type:
- Single Family
- Sq.Ft.:
- 2,364
- Status:
- Active
- Beds:
- 4
- Lot size:
- 0.61 Acres
- Year built:
- 1958
- Baths:
- 3.00
- MLS#:
- 1275982
- Subdivision:
- West Hills Unit 8
ADDITIONAL INFORMATION
This home in the popular West Hills neighborhood has two master bedrooms, two fireplaces, hardwood floors in most rooms, and new luxury vinyl tile in the kitchen. Updates include New HVAC, freshly painted inside and outside. Easy walking distance to West Hills Park with its playgrounds, walking paths, tennis and pickleball courts, fields, picnic areas and YMCA pool. Bonus room and 2nd master bedroom can be made into additional living quarters. Convenient to West Hills Mall, many popular restaurants and West Hills Elementary.
- Type:
- Single Family
- Sq.Ft.:
- 1,323
- Status:
- Active
- Beds:
- 2
- Lot size:
- 1.6 Acres
- Year built:
- 1963
- Baths:
- 2.00
- MLS#:
- 1275954
ADDITIONAL INFORMATION
Newly remodeled gem in Halls, TN. This stunning home in the heart of Halls, TN offers 1,323 square feet of comfortable living. Featuring 2 bedrooms and 2 bathrooms, the home boasts a spacious primary suite with a large closet, tiled shower, and space for a stacked washer and dryer unit. The recent renovation includes new laminate flooring, updated bathrooms, and modern appliances throughout. Enjoy the natural light pouring into the enclosed sunroom, perfect for relaxing or entertaining. The home also comes with a covered carport for convenience. An expansive basement with a separate entrance offers endless possibilities—whether you envision an in-law suite, a play area, or even potential rental income. Don't miss out on this gem; it won't last long!
- Type:
- Single Family
- Sq.Ft.:
- 2,600
- Status:
- Active
- Beds:
- 5
- Lot size:
- 0.38 Acres
- Year built:
- 1970
- Baths:
- 2.00
- MLS#:
- 1275900
ADDITIONAL INFORMATION
1212 Wallingford Road in Knoxville, Tennessee, is a charming residence nestled in a quiet suburban neighborhood. Situated on approximately 0.38 acres, the property boasts a spacious yard ideal for outdoor activities, gardening, or simply enjoying the peaceful surroundings. The home reflects a classic design with modern upgrades. With approximately 2,600 square feet of living space, the house features 5 bedrooms and 2 full bathrooms, making it perfect for anyone looking for a comfortable, well-sized home. The layout includes an inviting living room, a well-appointed kitchen, and ample storage. Large windows throughout the home provide plenty of natural light, creating a warm and welcoming atmosphere. Outside, the property offers a balance of privacy and accessibility, with a partially fenced yard and a well-maintained exterior. Located in a desirable area of Knoxville, the home provides convenient access to schools, shopping, and recreational facilities, while still offering the quiet charm of suburban life. 1212 Wallingford Road is an ideal blend of comfort, space, and location.
- Type:
- Single Family
- Sq.Ft.:
- 900
- Status:
- Active
- Beds:
- 2
- Lot size:
- 0.1 Acres
- Year built:
- 1999
- Baths:
- 2.00
- MLS#:
- 1275939
- Subdivision:
- Brooksong S/d Unit 2
ADDITIONAL INFORMATION
Well maintained 2 bedroom home! This is an end unit. All new appliances remain and freshly painted in 2022, Porcelain like tile, No carpet, vaulted ceiling in Living room with 2 sky lights for natural light, gas fireplace, split bedroom both with own bathroom and large eat in kitchen. One car garage with automatic garage opener. Only 20 minutes from downtown Knoxville, UT campus, Tyson Airport and only 5 minutes from local shopping like Lowes, Food City, restaurants.
- Type:
- Single Family
- Sq.Ft.:
- 1,528
- Status:
- Active
- Beds:
- 4
- Lot size:
- 0.28 Acres
- Year built:
- 1986
- Baths:
- 2.00
- MLS#:
- 1275926
- Subdivision:
- Huntington Place
ADDITIONAL INFORMATION
WOW !!! Don't Miss this one. UPDATES THROUGHOUT!!! New Vinyl Siding, New Roof, New Fascia, New Gutters, New Deck Surface...All in 2023. New Paint, Door hardware! New Luxury Plank Vinyl throughout Main Level and Stairways. new Garage Door and Opener.New Range and Microwave. 4 Yr. Dishwasher. What a GREAT YARD...Park-like in Back !!! 4 Bedrooms and an Office/Den !!! Make this Your Next HOME !!!
- Type:
- Single Family
- Sq.Ft.:
- 1,008
- Status:
- Active
- Beds:
- 3
- Lot size:
- 0.17 Acres
- Year built:
- 2001
- Baths:
- 2.00
- MLS#:
- 1275889
- Subdivision:
- Lonsdale
ADDITIONAL INFORMATION
Double-wide mobile home on level lot; 3 bedrooms, 2 full bathrooms, eat-in kitchen. Home has always been used as a rental. Needs some TLC and would be a great first home or investment property.
- Type:
- Single Family
- Sq.Ft.:
- 2,688
- Status:
- Active
- Beds:
- 4
- Lot size:
- 0.73 Acres
- Year built:
- 1979
- Baths:
- 3.00
- MLS#:
- 1275841
- Subdivision:
- Wood Creek West Unit 1
ADDITIONAL INFORMATION
Welcome to 2004 Plumb Ridge Road! This completely updated, two-story, walkout basement home, is situated on a 3/4 acre lot in a prime West Knoxville location. No stone was left unturned when renovating this beauty. The main level boasts new floors, new light fixtures, new paint, and a brand new beautiful kitchen with new appliances, countertops, and cabinets. Down the hall you'll find the laundry room and half bathroom, featuring new flooring, vanity, and toilet. Located upstairs is the primary suite with a fully updated bathroom, a second completely renovated full bath, and three additional spacious bedrooms, two of which share outdoor access to a brand new upper level deck. The lower walkout level of the home is perfect for entertaining, a game room, or even an office space, and includes extra storage with a brand new dehumidifier. The newness continues on the exterior of this home with all new exterior doors, decking, siding, and roof! Located conveniently near Pellissippi and zoned Hardin Valley schools, this is one you won't want to miss!
$750,000
Clinton Hwy Knoxville, TN 37921
- Type:
- Land
- Sq.Ft.:
- n/a
- Status:
- Active
- Beds:
- n/a
- Lot size:
- 14 Acres
- Baths:
- MLS#:
- 1275823
ADDITIONAL INFORMATION
14 ACRES IN A PRIME LOCATION! Located just past Old Callahan Drive and directly off of Clinton Hwy, this property has possibilities galore! County only taxes! This property would make a great location for multi-family, commercial, retail space, restaurants, or even industrial! Public water, sewer, electric and gas are all available!
- Type:
- Condo
- Sq.Ft.:
- 1,160
- Status:
- Active
- Beds:
- 2
- Lot size:
- 8 Acres
- Year built:
- 1969
- Baths:
- 2.00
- MLS#:
- 1275762
- Subdivision:
- Sequoyah Square Condo .64% Com El Unit 5
ADDITIONAL INFORMATION
Welcome to this spacious two bedroom, two bathroom condo nestled in the heart of the charming and highly sought-after neighborhood of Sequoyah Hills. This meticulously maintained and clean residence offers the perfect blend of comfort and convenience making it an ideal place to call home. The condo features two spacious bedrooms and ample closet storage. The main bedroom includes an ensuite full bath as well as a washer/dryer hookup in the main closet. New stainless steel appliances, including a gas range, are highlighted by butcher block countertops, new LVP flooring, new cabinetry, and a stylish opening to view the dining area and back balcony. New lighting and hardware throughout. If you are looking for a spacious condo in a quiet community, this is the one for you!
Open House:
Sunday, 11/17 2:00-4:00PM
- Type:
- Single Family
- Sq.Ft.:
- 2,502
- Status:
- Active
- Beds:
- 3
- Lot size:
- 0.21 Acres
- Year built:
- 2023
- Baths:
- 3.00
- MLS#:
- 1275755
- Subdivision:
- Sycamore Creek At Hardin Valley
ADDITIONAL INFORMATION
Est. completion SEP 30th. LOCATION: The Hollyhock floor plan located on a cul-de-sac lot! Located at Sycamore Creek in Hardin Valley, a 40 home community of craftsman style, semi-custom luxury homes. Enjoy lawn maintenance free living along the beautiful Beaver Creek! Conveniently located off Pellissippi Parkway next to Ben Atchley Veterans Home with easy access to all the major areas of West Knoxville and to Oak Ridge. Brand new Hardin Valley Elementary school just 2 mi away. MAIN LVL: MASTER + ADD'L BR + 2 BAs As you enter you are greeted by the open to below feature, the first BR is to your right along with a full bath and storage closets. Hallway leads to the large MASTER ON MAIN and master bath featuring his and hers walk in closets with high end shelving, tile shower, tub, and gorgeous double vanity. Spacious living room with vaulted cathedral ceilings and a gas fireplace adorned with tile accents. Living flows seamlessly to the eat-in area and kitchen. Kitchen has options for gas or electric range and features tile backsplash, stainless steel appliances, granite countertops, and soft close cabinetry and beautiful lighting fixtures. Sliding Pella door leading to the covered back porch, perfect for entertaining and enjoying the outdoors! Sodded yards all the way around with irrigation and professional landscaping. UP: BONUS + 1 BR + 1 BA + STORAGE The upstairs opens to a large bonus room and leads to the spacious upstairs BR and full BA. No wasted space in this home!! Crown molding and bullnose wall corners throughout the home. LVP flooring on main and carpet upstairs. 2 two-ton HVAC units on each level, tankless water heater. With the highest quality craftsmanship this home offers the perfect blend of luxury, comfort, and convenience, don't miss out! The HOA covers mowing, mulching, and maintenance of amenities including a pocket park, streetlights, and walking trail backing up to Beaver Creek's 44-mile water trail. Join us for OPEN HOUSE SUNDAYS 2-4PM and discover the lifestyle you've been dreaming of at Sycamore Creek in Hardin Valley! For finished pictures please visit: https://sycamorecreektn.com/ *1% of the loan amount to use towards closing costs or rate buy down when using preferred lender: Southland Home Loans*
$382,000
5206 Comice Way Knoxville, TN 37918
- Type:
- Condo
- Sq.Ft.:
- 2,495
- Status:
- Active
- Beds:
- 3
- Year built:
- 1994
- Baths:
- 3.00
- MLS#:
- 1275751
- Subdivision:
- Bradford Place
ADDITIONAL INFORMATION
Discover this enchanting and generously spaced 3 bedroom, 3 bathroom condominium nestled in the picturesque North Knoxville community. The elegant design features a spacious master bedroom suite which includes an en suite bathroom conveniently located on the main floor, offering a serene retreat within a semi-open yet inviting floor plan. The residence boasts a well-appointed kitchen with a large pantry with ample cabinetry. There are walk-in closets throughout and plenty of additional storage. You will love the charming sunroom complemented by a tranquil patio which is perfect for your peace of mind and or entertaining. Schedule your viewing today to experience this exceptional home firsthand!
- Type:
- Single Family
- Sq.Ft.:
- 1,103
- Status:
- Active
- Beds:
- 2
- Lot size:
- 0.13 Acres
- Year built:
- 1994
- Baths:
- 2.00
- MLS#:
- 1275496
- Subdivision:
- Westbrooke
ADDITIONAL INFORMATION
Come tour this remodeled, one-level home in beautiful Westbrooke Subdivision. This home is perfect whether you're starting out, downsizing or need a change. As added bonuses, it is move-in ready; includes a one year home warranty; washer and dryer (unless unwanted then seller will remove prior to closing). The updates include: carpet in bedrooms & closets; waterproof LVP flooring in all other rooms; bathroom vanities/fixtures; lighting fixtures; remote controlled ceiling fans; kitchen cabinets/hardware; kitchen sink/fixtures; garbage disposal; microwave; stove; dishwasher; freshly painted throughout; new baseboards; new back storm door; new hinges and knobs for all interior doors; freshly painted front door; door viewer with interior cover. There's a breakfast bar; dining area; living room with a patio in the back; pantry closet; two bedrooms; two bathrooms; each bedroom has walk-in closets. There's also attic for storage. The home is at the end of the cul de sac giving it a genuine feel of privacy. There's a lovely community pool and a pavilion with picnic tables. There is an area to park RV's, boats, etc. The neighborhood is a great area to walk and/or run. Knox County's Plumb Creek Park is a 33 acre park next to the subdivision. It has walking trails; children's play area; and is dog friendly. https://www.visitknoxville.com/listing/plumb-creek-park/1794/ The home is less than one mile to, locally owned Chase Concept, Corner 16; Subway; Porton Mexican Kitchen; Domino's Pizza; Healing Hands Therapeutic Massage; Anna's Nail Spa; Believe RX; Razor Sharp Barber Shop; Sunny Dayz Tanning Salon; Weigel's; and Food City. It is less than two miles from Dollar General Market; locally owned Burleson Concept Aubrey's; Walgreen's; Kroger's; CVS; Gondolier and more. This home's peaceful setting also offers easy access to Pellissippi Pkwy and Middlebrook Pike. (Seller/Agent)
$264,900
964 Murphy Ave Knoxville, TN 37921
- Type:
- Single Family
- Sq.Ft.:
- 1,050
- Status:
- Active
- Beds:
- 3
- Lot size:
- 0.12 Acres
- Year built:
- 2024
- Baths:
- 2.00
- MLS#:
- 1275545
- Subdivision:
- Lonsdale Land Co
ADDITIONAL INFORMATION
**Seller pouring concrete driveway and painting exterior block** Welcome to 964 Murphy Ave. This brand-new construction offers both modern amenities and a prime location. With 3 bedrooms and 2 full bathrooms, this home is thoughtfully designed for comfortable, one-level living. The primary bedroom features a private ensuite bathroom for convenience. The open-concept kitchen/living room flow is a chef's dream with granite countertops, a top-of-the-line appliance package, luxury vinyl flooring, and storage, including additional storage in the crawl space. Located just 8 minutes from the center of Downtown Knoxville, 7 minutes to the University of Tennessee, and 9 minutes from UT Medical, this property is ideal for those seeking quick access to the Knoxville hub. Don't miss out on this opportunity to own a brand-new home with low maintenance for a competitive price. **Ask about preferred lender incentives, saving buyers money on both closing costs and/or a lower interest rate**
$250,000
104 Heather Lane Knoxville, TN 37912
Open House:
Sunday, 11/17 2:00-4:00PM
- Type:
- Single Family
- Sq.Ft.:
- 1,664
- Status:
- Active
- Beds:
- 2
- Lot size:
- 0.51 Acres
- Year built:
- 1950
- Baths:
- 1.00
- MLS#:
- 1275307
- Subdivision:
- Inskip Heights
ADDITIONAL INFORMATION
Welcome to 104 Heather Ln! Situated on 1/2 an acre near the end of a cul-de-sac , with no through traffic to worry about! In an established neighborhood in an incredibly convenient location! This home offers 2 bedrooms, 1 full bathroom, an eat in kitchen, finished basement, and completely fenced in backyard that backs up to a private wooded lot. The house is cozy yet spacious! A generous sized living area with nice sized bedrooms, a finished basement that could be used as a game room, man cave, lady lounge, or extra storage. Every inch of space was put to use, with plenty of storage options. Enjoy the easy maintenance of mostly hardwood floors on the main level, with a tiled kitchen and basement. The fenced in backyard is ideal for a children's play area, pets, and sitting around a fire on a nice evening. Don't miss the opportunity to own this beautiful home. Schedule your private showing today!
- Type:
- Single Family
- Sq.Ft.:
- 4,614
- Status:
- Active
- Beds:
- 3
- Lot size:
- 0.3 Acres
- Year built:
- 2020
- Baths:
- 5.00
- MLS#:
- 1275694
- Subdivision:
- Mill Creek Manor
ADDITIONAL INFORMATION
Room, Room & more room. If you are looking for quality and comfort, you have come to the perfect home. Step into the foyer where you have ample space to greet family and guests as well as an office/study or even a formal dining area immediately to your right. There is a half bath and large coat closet for easy access right by the door. From here walk into the pictured window great room with vaulted, coffered ceilings filled with natural light and an open space floor place. The TV hanging above the gas fireplace is a also a picture when it is not turned on and appears as though you have a painting hanging there. Snuggle up with the fireplace on those cozy nights. In the Kitchen you will find a 5 burner gas stove along with a great size island with a sink and breakfast bar. With this being an eat in kitchen, your table will sit right beside the window for the morning sun and access to the deck and patio below. The Master Bedroom can also be found on the Main Level with an ensuite that features a double vanity, whirlpool tub and walk-in shower. From the master bath you will walk into the walk in closet and straight into the laundry/utility room, which also features a sink for soaking, cleaning, etc. White Washer and Dryer in master laundry do convey with the property. Upstairs you will find 2 additional bedrooms, one with its own full bath and both with walk in closets. There is also a 2nd full bath in the hall for the second bedroom. In addition to the bedrooms, you will find an oversized bonus room upstairs with a walk in attic space. Tons of potential for this area. You will only find carpet upstairs and in the master bedroom and closet, then tile in the wet areas and real hardwood floors throughout the main level. Gleaming stair treads will take you a tremendous basement that has incredible potential from Income to an In Law's suite to a hangout area. You will find what is used as a 4th bedroom, tons of storage, kitchen area, a laundry/utility room and a full size bathroom as well as a generous size rec room/great room or half and half. Whatever your heart desires, you can do with the downstairs. There are double doors to take you out to the patio and fenced in back yard. There is room to make a great size pantry or add an island... let your imagination run with this area. All furniture and other items left in the home are negotiable depending on the purchase price. Please schedule your private showing today!
- Type:
- Single Family
- Sq.Ft.:
- 2,948
- Status:
- Active
- Beds:
- 4
- Lot size:
- 0.38 Acres
- Year built:
- 2008
- Baths:
- 4.00
- MLS#:
- 1275680
- Subdivision:
- Covered Bridge At Hardin Valley Phase 1a
ADDITIONAL INFORMATION
Well appointed, quality craftmanship in beautiful Covered Bridge in Hardin Valley. A sought after community with miles of walking trails, a park and a clubhouse with swimming pool. This home is graced with lots of custom millwork, deep crown & base & custom built in cabinetry. There are wood floors through much of the main level with carpet in the bedrooms. The kitchen is graced with cream, wood cabinets, granite counter tops and stainless steel appliances. The kitchen is open plan to a cozy hearth room that has a gas fireplace with built-in, painted cabinets on each side, as well as a breakfast area that has a door out to the patio & rear yard. The main great room has a vaulted ceiling, a gas fireplace and an open staircase to the upper level. The primary bedroom suite is main level with a trey ceiling & bay window. There are 3 more bedrooms on the second level, one with an en-suite bathroom and two that have a Jack & Jill bathroom. There is also a hobby room that is a finished attic space so could also be for storage, and a loft area with built-in desk and cabinetry-this would be a great office area or a homework area. The home has lots of added value features such as Whole house Kinetico Water Filtration System, 8 zone Rainbird Irrigation with a separate irrigation meter, security with glass breaks, motion detectors & outside cameras. The washer & dryer conveys. The private back yard is low maintenance with a Hardscape patio. Great mature landscaping. 3 car garage with epoxy floors. One is separate so could easily be used as a workshop if desired.
- Type:
- Single Family
- Sq.Ft.:
- 2,373
- Status:
- Active
- Beds:
- 4
- Lot size:
- 0.13 Acres
- Year built:
- 2022
- Baths:
- 3.00
- MLS#:
- 1275684
- Subdivision:
- Everett Woods
ADDITIONAL INFORMATION
WELCOME HOME!! This beautiful Dogwood in Everett Woods is ready for you to call it home. Private yard is ready for gatherings of family and friends! This gorgeous floor plan features a formal dining room, gas fireplace, LP siding, flat driveway and so much more. Bright kitchen features gas stove, light wood cabinets and white island, white quartz countertops and white backsplash! A wonderfully designed butler's pantry will lead you to large kitchen perfect for gathering. 10' Ceilings on Main Level & 9' Ceilings upstairs. Four bedrooms upstairs with large walk in closets. Want to lower your energy costs? This home features spray foam insulation in the attic and a tankless hot water heater - both helping to make this an energy efficient home!! Come see it today.
- Type:
- Single Family
- Sq.Ft.:
- 2,511
- Status:
- Active
- Beds:
- 5
- Lot size:
- 0.27 Acres
- Year built:
- 2024
- Baths:
- 3.00
- MLS#:
- 1275675
- Subdivision:
- Isabel Estates
ADDITIONAL INFORMATION
This amazing home features 5 bedrooms and 3 bathrooms optimizing living space with an open concept design. The eat-in kitchen overlooks the living area, while having a view to the outdoor patio. The kitchen features an island with bar seating and plentiful cabinets and counter space. The first floor also features a flex room that could be used as a formal dining room or office, as well as a bedroom and full bathroom. As you head up to the second floor, you are greeted with the primary bedroom that features an ensuite bathroom as well as three additional bedrooms that surround a second living area, a full bathroom, and a laundry area. The Hayden plan is a stunning home that utilizes space. Make it your next home by scheduling an appointment with a New Home Specialist today. Express Series features include 8ft Ceilings on first floor, Shaker style cabinetry, Solid Surface Countertops with 4in backsplash, Stainless Steel appliances by Whirlpool, Moen Chrome plumbing fixtures with Anti-scald shower valves, Mohawk flooring, LED lighting throughout, Architectural Shingles, Concrete rear patio (may vary per plan), & our Home Is Connected Smart Home Package. Seller offering closing cost assistance to qualified buyers. Builder warranty included. See agent for details. Due to variations amongst computer monitors, actual colors may vary. Pictures, photographs, colors, features, and sizes are for illustration purposes only and will vary from the homes as built. Photos may include digital staging. Square footage and dimensions are approximate. Buyer should conduct his or her own investigation of the present and future availability of school districts and school assignments. *Taxes are estimated. Buyer to verify all information.
- Type:
- Single Family
- Sq.Ft.:
- 2,175
- Status:
- Active
- Beds:
- 3
- Lot size:
- 0.12 Acres
- Year built:
- 2022
- Baths:
- 3.00
- MLS#:
- 1275602
- Subdivision:
- Highland Ridge
ADDITIONAL INFORMATION
Welcome home! Picture perfect and better than new. Newer subdivision with sidewalks and cul de sacs make this a great place to put down roots and make memories. Located in the growing and highly attractive South Knoxville....away from hustle and bustle but very convenient. This home is light and bright. Main level has an office space with stylish doors for privacy. Open Kitchen with room for bar stool eating and separate Kitchen table. Spacious family room with attractive fireplace as focal point. Step outside on your patio for grilling and play in your private, fenced in backyard. All bedrooms are upstairs and are quite generous in size. Separate bonus/playroom gives room to spread out for hobbies, entertainment or play. Front porch is awesome for watching the morning sun and drinking your coffee. This home and neighborhood makes the dream of homeownership and memory making a reality.
- Type:
- Land
- Sq.Ft.:
- n/a
- Status:
- Active
- Beds:
- n/a
- Lot size:
- 1.4 Acres
- Baths:
- MLS#:
- 1275668
- Subdivision:
- Westside Estates
ADDITIONAL INFORMATION
Awesome lakefront lot close in Loudon County. Great cove lot with 221 ft of waterfront, main channel and mountain views. Minutes to Knox Country and Farragut, in an area of beautiful homes. Call for our private showing.
- Type:
- Condo
- Sq.Ft.:
- 992
- Status:
- Active
- Beds:
- 2
- Lot size:
- 0.1 Acres
- Year built:
- 1980
- Baths:
- 2.00
- MLS#:
- 1275618
- Subdivision:
- Belle Meadows Condos
ADDITIONAL INFORMATION
Convenient, low maintenance living at an affordable price! Come see this move in ready townhome in the wonderful Powell Community. Main level features a living room, half bath, kitchen/dining area, and a laundry room. Upstairs you will find two spacious bedrooms and a full bath. Trash, pest, lawn and ground maintenance, and most of the exterior is covered by the HOA. Come and see today!
- Type:
- Condo
- Sq.Ft.:
- 1,104
- Status:
- Active
- Beds:
- 2
- Year built:
- 1891
- Baths:
- 1.00
- MLS#:
- 1275594
- Subdivision:
- Commerce Condo Bldg Unit 602 Com Elem 7.
ADDITIONAL INFORMATION
Downtown condo comes fully furnished. On 6th floor with lots of windows for light. Historical living at it best with Soaring 15' ceilings and 10' windows. 2/1 condo with Original maple floors throughout. Custom kitchen with KitchenAid appliances. Bathroom with marble shower and farmhouse sink. Elevator in building. Prime 100-Block of S Gay Street location with views of the Old City.
$1,059,900
Iron Plow Drive Knoxville, TN 37934
- Type:
- Single Family
- Sq.Ft.:
- 2,907
- Status:
- Active
- Beds:
- 4
- Lot size:
- 0.24 Acres
- Year built:
- 2024
- Baths:
- 5.00
- MLS#:
- 1275578
- Subdivision:
- The Grove At Boyd Station
ADDITIONAL INFORMATION
4 Bedroom 4 1/2 bath home with a three car garage located in Farragut at The Grove at Boyd just across the street from McFee Park. All hardwood floors on the main level of this home. This stunning open-concept floor plan comes complete with a standard three-car garage and a main-level master suite. The spacious great room, with a stone fireplace is an ideal space for entertaining and it seamlessly connects to the beautiful kitchen with its expansive island, quartz countertop, gas cooktop, wood vent hood and casual dining area. If you're looking to extend your entertaining space, simply open the inviting 12-foot sliding doors that lead to a covered porch where you can relax and enjoy nature. The main-level master suite offers a private oasis, featuring a spa-like bath with a double bowl vanity, a walk-in shower, a relaxing garden tub, and a private water closet. Additionally, the walk-in closet is a dream come true for anyone who loves their wardrobe! There is also an additional bedroom with its own full bath on the main level making it a perfect guest suite. Heading upstairs, you'll discover two additional bedrooms, each equipped with its own walk-in closet. There are also two full baths one located within bed #2 making a full ensuite bath. You will also find a walk-in storage space, and an expansive loft that's perfect for a playroom or game room. Schedule your showing for this beautiful home today. You will be glad you did.
- Type:
- Condo
- Sq.Ft.:
- 1,554
- Status:
- Active
- Beds:
- 3
- Lot size:
- 0.08 Acres
- Year built:
- 1996
- Baths:
- 2.00
- MLS#:
- 1275572
- Subdivision:
- Westbrooke
ADDITIONAL INFORMATION
Exceptional one-level home in West Knoxville planned unit development is completely updated with elegance & style! End unit with extra privacy. Extra large master bedroom (approx. 24 ft x 12 ft) has large walk-in closet, huge tile shower w/ rain showerhead, & double sinks. Open floor plan w/ cathedral ceilings, 2 skylights, hardwood, luxury vinyl plank, & tile flooring throughout. Modern kitchen has granite counters, & dining area opens to a covered patio with lovely wooded view. Other 2 bedrooms are spacious, & floored attic has plenty of storage space. Subdivision entrance is across from 33-acre Plumb Creek Park with playground, dog park, paved trails, & disc golf. HOA fee includes lawn care, saltwater pool, trash pickup, & exterior maintenance. RV storage available for minimal fee. Convenient location to I-40, Pellissippi Parkway, Turkey Creek, & Oak Ridge. Back on market due to fall through in buyer financing.
| Real Estate listings held by other brokerage firms are marked with the name of the listing broker. Information being provided is for consumers' personal, non-commercial use and may not be used for any purpose other than to identify prospective properties consumers may be interested in purchasing. Copyright 2024 Knoxville Area Association of Realtors. All rights reserved. |
Knoxville Real Estate
The median home value in Knoxville, TN is $501,400. This is higher than the county median home value of $320,000. The national median home value is $338,100. The average price of homes sold in Knoxville, TN is $501,400. Approximately 41.81% of Knoxville homes are owned, compared to 47.22% rented, while 10.97% are vacant. Knoxville real estate listings include condos, townhomes, and single family homes for sale. Commercial properties are also available. If you see a property you’re interested in, contact a Knoxville real estate agent to arrange a tour today!
Knoxville, Tennessee has a population of 189,339. Knoxville is less family-centric than the surrounding county with 25.07% of the households containing married families with children. The county average for households married with children is 31.43%.
The median household income in Knoxville, Tennessee is $44,308. The median household income for the surrounding county is $62,911 compared to the national median of $69,021. The median age of people living in Knoxville is 33.5 years.
Knoxville Weather
The average high temperature in July is 88.1 degrees, with an average low temperature in January of 27.9 degrees. The average rainfall is approximately 50.3 inches per year, with 5.8 inches of snow per year.
