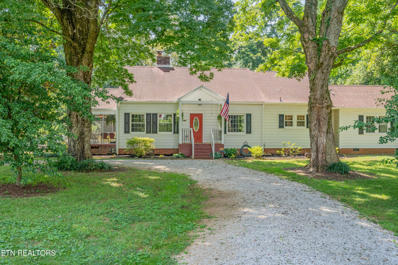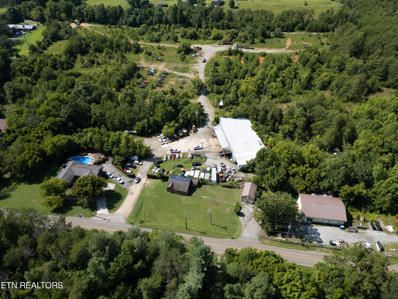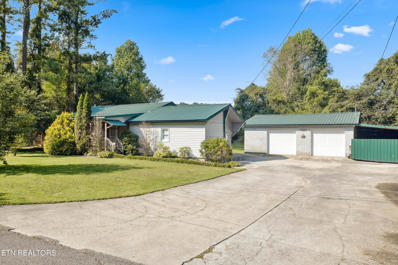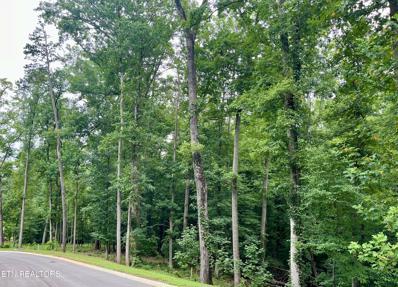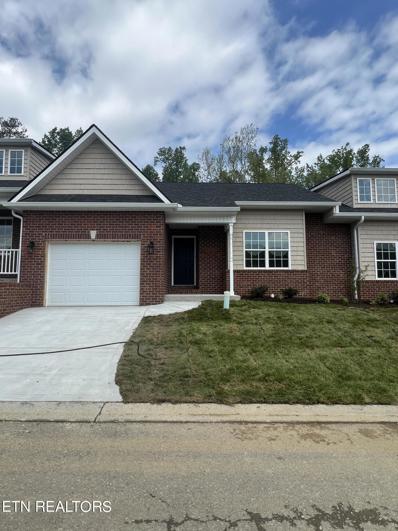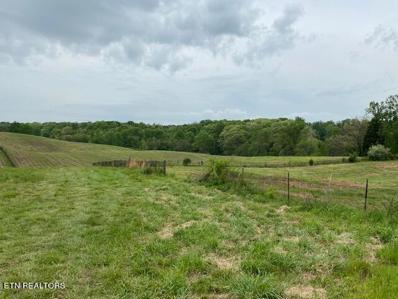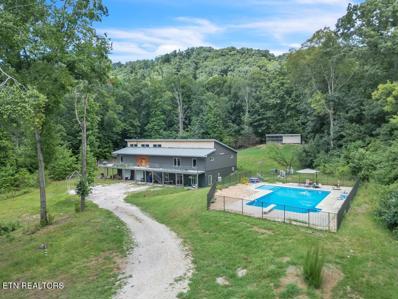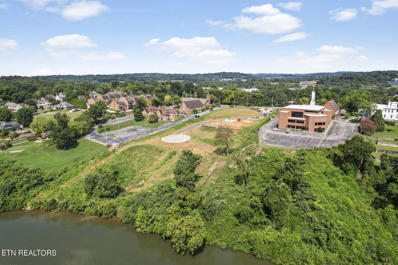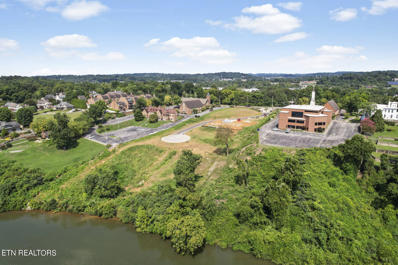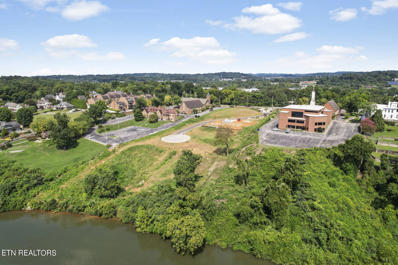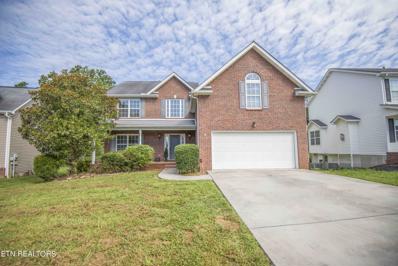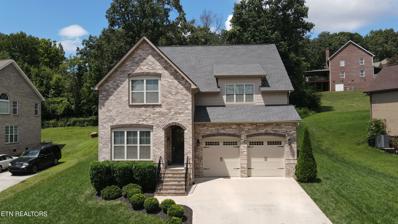Knoxville TN Homes for Rent
$156,500
4101 Walker Blvd Knoxville, TN 37917
- Type:
- Single Family
- Sq.Ft.:
- 1,094
- Status:
- Active
- Beds:
- 3
- Lot size:
- 0.17 Acres
- Year built:
- 1920
- Baths:
- 1.00
- MLS#:
- 1272943
- Subdivision:
- Dw Gentry
ADDITIONAL INFORMATION
'Investors Special' North Knoxville, Convenient to Fountain City and I-640. Diamond in the rough. Unfinished attic, full crawl space. Craftsman style home sits on the corner of Powers and Walker. No HVAC on the home. There is a basement for extra storage. In the process of cleaning the property up inside and out.
- Type:
- Single Family
- Sq.Ft.:
- 2,753
- Status:
- Active
- Beds:
- 5
- Lot size:
- 0.22 Acres
- Year built:
- 2019
- Baths:
- 3.00
- MLS#:
- 1273351
- Subdivision:
- Falcon Pointe Unit 5
ADDITIONAL INFORMATION
UPDATE! The hardwood floors have just been refinished, interior freshly painted, and the fence has just been stained. This '5 years new' home is move in ready! You will love this beautiful 5 bedroom home in an incredible community with a neighborhood pool, clubhouse and sidewalks, in the highly rated Farragut School zone! This home features a large eat-in chef's kitchen with new stainless appliances, including a premium gas range with double ovens and oversized granite island - a great space for entertaining and enjoying family dinners! The kitchen opens to the spacious family room featuring a beautiful stacked stone gas fireplace and wall of windows. The main level also offers a guest suite for your visitors, a formal dining room, utility room and a built in drop zone for backpacks, shoes and sports gear. The upper level features an oversized primary suite and spa-like ensuite with a gorgeous tile and glass shower, soaking tub, dual vanities and large walk-in closet. A second full bath plus 3 additional bedrooms, each with plenty of closet space and large windows complete this level. Enjoy BBQs and outdoor living on your covered patio overlooking your private and level fenced yard with a peaceful wooded backdrop. Additionally, there are many recent improvements including new carpet with premium pad, gas range with double ovens, dishwasher, refrigerator, washer & dryer, blinds, bedroom ceiling fans, and a hard-wired security system with separate hard drive. Falcon Pointe is a wonderful neighborhood with a pool and clubhouse and is zoned Northshore and Farragut Schools! Refrigerator conveys!
$197,500
4421 Immanuel St Knoxville, TN 37920
- Type:
- Single Family
- Sq.Ft.:
- 1,214
- Status:
- Active
- Beds:
- 3
- Lot size:
- 0.23 Acres
- Year built:
- 1930
- Baths:
- 1.00
- MLS#:
- 1272900
ADDITIONAL INFORMATION
Craftsman charmer! This home has 3 bedrooms, 1 bath, a dining room, a wood-burning fireplace, large fenced back yard, and a large deck for entertaining. It includes a new furnace, new windows, new plumbing, new paint, new LVT, and a freshly refinished 3/4'' oak hardwood floor. Washer and dryer convey. This house is very convenient to center-city and all surrounding points of interest in Knoxville. Owner/Agent
- Type:
- Single Family
- Sq.Ft.:
- 3,177
- Status:
- Active
- Beds:
- 3
- Lot size:
- 0.75 Acres
- Year built:
- 1940
- Baths:
- 2.00
- MLS#:
- 1273253
- Subdivision:
- Skyline Drive Road Corridor
ADDITIONAL INFORMATION
Take a step back in time with this 1940's charmer. As you pull into the circular driveway the picturesque lot and charming home will welcome you home! This well maintained 3 bedroom, 2 bath home provides plenty of room for spacious living. The main level offers large living room, updated kitchen, family room with heated tile floor, primary suite with private bath and laundry, 2nd bedroom, and guest bath. Upstairs you will find a large 3rd bedroom and large closet or extra storage. This area also offers an option to use this space as a private office, playroom or media area. The unfinished basement is perfect for easy storage or work area. The screened porch off the living room is a place to enjoy your morning coffee. Plus, there is a 3-car detached garage with walkup storage. The large level lot is a place where you will want to spend time relaxing, gardening or entertaining in your private retreat. Check out the list of upgrades and improvements. Easy access to downtown activities, restaurants and entertainment. Schedule your showing today!
$2,500,000
E Hendron Chapel Rd Knoxville, TN 37920
- Type:
- Land
- Sq.Ft.:
- n/a
- Status:
- Active
- Beds:
- n/a
- Lot size:
- 24.13 Acres
- Baths:
- MLS#:
- 1273130
ADDITIONAL INFORMATION
Auto Parts and Salvage business for sale in South Knoxville. Over 24 Acres, 4 income-producing rental properties, even an airstrip. This business operates with a Dealer License, Salvage Yard License & Dismantler/Recycler License. Additionally, the home located at 1015 E Hendron Chapel Rd is also for sale for an additional fee. Many additional items are included with the sale of this business. Please call for a list of inventory and machinery. O E Hendron Chapel is included in this transaction. Excellent development Opportunity. Call today for further information
$1,300,000
942 Scenic Drive Knoxville, TN 37919
- Type:
- Single Family
- Sq.Ft.:
- 3,749
- Status:
- Active
- Beds:
- 3
- Lot size:
- 0.51 Acres
- Year built:
- 1932
- Baths:
- 3.00
- MLS#:
- 1273117
- Subdivision:
- Cherokee Hills
ADDITIONAL INFORMATION
DRASTIC $200,000 REDUCTION! HUNDREDS OF THOUSANDS OF DOLLARS BELOW APPRAISAL. Motivated seller, bought before they sold. ONE HOUSE TOO MANY! 3,750 sq ft., unfinished basement, 3 car garage- Architecturally designed for leisure living/entertaining. Frml DR/LR. Two south facing sunrooms. The first adjoins the living area. The second (Florida room) adjoins the huge TRIBE size kitchen. Six-stool-island in kitchen. Spacious Master Suite, balcony overlooking 2 stry Florida room, South-facing window walls. Mature shade, ornamental trees, lush landscaping, fenced backyard going from street to street. Courtyard garden view from many windows. Deck off kitchen, large patio at ground level. Second Master Suite with office/bedroom. 2.5 baths. Freshly painted throughout, extensive hardwood floors, updated windows. 5 minutes to UT campus, a 10-minute walk to Sequoyah Hills Elementary School, and 20 minutes to Mcghee-Tyson Airport! Own an impressive piece of history in one of Knoxville's oldest, upscale neighborhoods. ADJUSTED/REDUCED PRICE LISTED FOR $1,300,000!
$977,500
1552 Bronze Way Knoxville, TN 37922
- Type:
- Single Family
- Sq.Ft.:
- 2,565
- Status:
- Active
- Beds:
- 4
- Lot size:
- 0.4 Acres
- Year built:
- 2025
- Baths:
- 4.00
- MLS#:
- 1273086
- Subdivision:
- Hunters Glen
ADDITIONAL INFORMATION
Top quality all brick home by one of Knoxville's top builders. This 2-story w/ unfinished basement has the potential for over 3700 square feet if basement is finished. Home features an open foyer, formal dining room, spacious eat-in kitchen w/ granite countertops, stainless appliances, gas cooktop, wall oven/microwave, stylish wood hood over cooktop, farm sink, island, walk-in pantry, tile backsplash & under cabinet lighting flows into great room w/ vaulted ceiling & stone fireplace, MBR on main w/ 10-ft trey ceiling & posh bath (freestanding tub - tile shower - double vanity w/ granite top & walk-in closet), 2nd floor features 2 bedrooms - 2 baths & bedroom 4 or bonus room, 1625 SF unfinished walk out basement plumbed for full bath, framed for bedroom 5 and big rec room plus HVAC ducts and electrical installed already installed, hardwood & tile floors, rich moldings, tankless gas water heater, 2-car garage on main level, covered trex deck w/ wood burning fireplace, private backyard, sodded yard, irrigation, estimated completion date Feb/March 2025.
$350,000
5907 Iris Lane Knoxville, TN 37920
- Type:
- Single Family
- Sq.Ft.:
- 1,446
- Status:
- Active
- Beds:
- 4
- Lot size:
- 0.46 Acres
- Year built:
- 1948
- Baths:
- 2.00
- MLS#:
- 1272620
- Subdivision:
- Magazine Rd
ADDITIONAL INFORMATION
Live life on your sweeping front porch in South Knoxville in this cottage/cabin-feeling home. Just minutes to the center of downtown Knoxville in desirable Colonial Village. Four bedrooms, two baths, (fourth bedroom has closet in the bathroom). The oversized garage is perfect for a workshop, includes a lift and is a mechanic's dream. Special features include wraparound porch on two sides of the home, hardwood floors and an outdoor dog run. If you are looking for storage and a workshop or space potential for additional living quarters, this home is for you!
$700,000
Lysandra Way Knoxville, TN 37922
- Type:
- Land
- Sq.Ft.:
- n/a
- Status:
- Active
- Beds:
- n/a
- Lot size:
- 1.1 Acres
- Baths:
- MLS#:
- 1273034
- Subdivision:
- Arcadia Peninsula
ADDITIONAL INFORMATION
One of the few remaining interior lots available in the gated community of Arcadia Peninsula, this lot is over an acre in size and surrounded by mature hardwoods. Nestled in a private setting, enjoy a short walk to upscale amenities including the Hill House with sweeping views of the Smoky Mountains and Tennessee River, and the Harbor House, which provides lake access and a special place to spend time on the water. Arcadia Peninsula is conveniently located in the heart of West Knoxville and provides a special opportunity to build your quality custom home. County taxes estimated.
- Type:
- Single Family
- Sq.Ft.:
- 2,000
- Status:
- Active
- Beds:
- 3
- Lot size:
- 0.1 Acres
- Year built:
- 2024
- Baths:
- 2.00
- MLS#:
- 1272974
- Subdivision:
- Cherrybrook Condos
ADDITIONAL INFORMATION
BEAUTIFUL, CUSTOM-BUILT BASEMENT RANCHER CONDO!!! You Will See Many Quality Features as you Tour This 3 Bedroom, 2 Full Bathroom Home. This Ranch-Style Condo Offers a Large Master Suite (With Trey Ceiling) on the Main Living Area, an Open Kitchen with an Island and Quartz Counter Tops, Cathedral Ceilings, Walk-In Closets, A Basement Recreation Room, a 1-Car Garage. THIS BEAUTIFUL HOME IS A MUST SEE!!!
- Type:
- Condo
- Sq.Ft.:
- 2,567
- Status:
- Active
- Beds:
- 4
- Lot size:
- 0.21 Acres
- Year built:
- 2005
- Baths:
- 4.00
- MLS#:
- 1272826
- Subdivision:
- Bethany Springs
ADDITIONAL INFORMATION
Rare find for a condo with 4 beds/4 baths & 2-car garage. Main level has over 2000 sq ft with 3 beds/3 baths. Upstairs is a 4th bedroom w/ sitting room area & full bath. Elegant entryway, hardwood floors, cathedral ceilings, & arched doorways add extra charm. Terrific kitchen has an island area plus barstool seating, & formal dining room can accommodate a large table. Large flex room adjacent to kitchen for office, playroom, library, craft area, or breakfast room. Master bath has walk-in shower & double sinks. Beautiful sunroom has large glass windows & a private view. New roof in 2022. End unit provides extra privacy with spacious grassy area, pets allowed, quiet neighborhood, convenient location. Home is for permanent residence, no rentals.
$359,000
5321 Nickle Rd Knoxville, TN 37921
- Type:
- Single Family
- Sq.Ft.:
- 2,983
- Status:
- Active
- Beds:
- 4
- Lot size:
- 0.55 Acres
- Year built:
- 1958
- Baths:
- 3.00
- MLS#:
- 2691714
- Subdivision:
- Gary And Catherine Calhoun S/d
ADDITIONAL INFORMATION
Beuatifully updated home on large lot in the heart of Knoxville TN! Fnished basement with kitchette makes for the perfect in-law suite. With fresh paint, flooring, and new landscaping, this property offers the perfect oasis for anyone looking for a turnkey home convenient to everything Knoxville has to offer while still being private. Less than 15 minutes to downtown Knoxville! Can be bought with 5317 Nickle Rd in Knoxville, TN to have two homes next to each other. See them before they are gone!
- Type:
- Single Family
- Sq.Ft.:
- 1,728
- Status:
- Active
- Beds:
- 2
- Lot size:
- 0.01 Acres
- Year built:
- 2022
- Baths:
- 3.00
- MLS#:
- 1272789
- Subdivision:
- Beau Monde Phase 2
ADDITIONAL INFORMATION
This charming 3-year-old loft in the popular Beau Monde Community/Northshore Town Center has been thoughtfully upgraded throughout, offering a perfect blend of modern luxury and rustic charm. The open floor plan features wide plank flooring that flows seamlessly into the family room and kitchen where custom wood beam ceilings create a warm and inviting atmosphere. The gourmet kitchen is a chef's dream, complete with top-of-the-line appliances and elegant finishes. Downstairs half bath features a stylish vanity, mirror, and light fixture, all from Restoration Hardware.Upgraded light fixtures throughout illuminate the space with style and elegance. The master suite is a true retreat, boasting a spacious walk-in closet with custom shelving designed for optimal organization. Every window in the loft is adorned with custom treatments from Pottery Barn, adding a touch of sophistication to each room. A unique laundry area is hidden behind a custom barn door, blending practicality with rustic charm. For entertainment, the is equipped with a Sonos sound system, ensuring high-quality audio throughout. The rooftop is an entertainer's paradise, featuring an oversized patio with a covered area, perfect for year-round enjoyment. Whether you're relaxing under the stars or hosting a gathering, this outdoor space offers endless possibilities. Carport area has an additional custom closet providing ample storage. Don't miss out on this stunning unit!
- Type:
- Single Family
- Sq.Ft.:
- 2,768
- Status:
- Active
- Beds:
- 3
- Lot size:
- 0.12 Acres
- Year built:
- 1992
- Baths:
- 3.00
- MLS#:
- 1272736
- Subdivision:
- Mariners Pointe
ADDITIONAL INFORMATION
AAAHHHSOME LAKE FRONT RESORT LIVING in W. Knox. just 4 miles from Pellissippi(140) at Northshore. Pool, Sports courts for Tennis, Pickle Ball, Basketball. Clubhouse, LAKEFRONT Recreation Area. YOUR OWN BOAT SLIP!!! MAIN LEVEL MASTER SUITE! Make this YOUR year round resort lifestyle HOME !!!
$2,316,600
11303 N Couch Mill Rd Knoxville, TN 37931
- Type:
- Land
- Sq.Ft.:
- n/a
- Status:
- Active
- Beds:
- n/a
- Lot size:
- 59.4 Acres
- Baths:
- MLS#:
- 1272773
ADDITIONAL INFORMATION
59.40 Acres - Hardin Valley Area! Located 5 minutes from Pellissippi Parkway - Sign on Property. WILL NOT DIVIDE
$1,199,900
8015 Millertown Pike Knoxville, TN 37924
- Type:
- Single Family
- Sq.Ft.:
- 5,828
- Status:
- Active
- Beds:
- 3
- Lot size:
- 9.76 Acres
- Year built:
- 2017
- Baths:
- 5.00
- MLS#:
- 1272757
ADDITIONAL INFORMATION
Welcome to your private slice of paradise at 8015 Millertown Pike in Knoxville, Tennessee! Nestled on a sprawling 9.76-acre estate, this exceptional 5,828-square-foot home offers a retreat for families seeking both luxury and tranquility. As you enter through the solid cherry front door, the warmth of reclaimed trim, harvested from the property itself, invites you in. The main floor is an entertainer's dream, with an open-concept living room, kitchen, and dining area that's perfect for hosting gatherings. Cook up culinary masterpieces on the kitchen island, beautifully crafted from maple, walnut, and purple heart pine. Three opulent suites, a cozy sitting area or den, and an elegant half bathroom complete this level. Adventure downstairs to discover a vast finished basement, offering an additional 2,384 +/- square feet of versatile space. With two entertaining rooms ideal for home offices, a fourth full bathroom, and a mechanical room, the possibilities are endless. The property's commitment to quality continues with a fireplace designed for double burning to minimize creosote buildup, ensuring your family's safety and comfort. Outside, the acreage is a nature lover's dream—wooded and rolling, ready for trails for riding and camping, all while being close to city conveniences yet feeling worlds away. Additional features include over 1,000 square feet of unfinished space, including a garage and workshop, perfect for personal projects or storage. With two parking spaces and an array of unique attributes, this home is a rare gem. Don't miss the opportunity to make 8015 Millertown Pike your family's forever home—a sanctuary where luxury meets nature and memories await.
$1,325,000
435 Carmel Lake Way Knoxville, TN 37919
- Type:
- Land
- Sq.Ft.:
- n/a
- Status:
- Active
- Beds:
- n/a
- Lot size:
- 0.75 Acres
- Baths:
- MLS#:
- 1272734
- Subdivision:
- Carmel By The Lake
ADDITIONAL INFORMATION
Absolutely one of a kind. A five lot community with 2 waterfront lots and the other 3 with breathtaking views and a deeded easement for a dock on the river. A rich setting for your custom home with a classically beautiful entrance and landscaped common grounds. Local developers, architects and engineers have worked to make it perfect. You will not be disappointed.
$1,050,000
412 Carmel Lake Way Knoxville, TN 37919
- Type:
- Land
- Sq.Ft.:
- n/a
- Status:
- Active
- Beds:
- n/a
- Lot size:
- 0.5 Acres
- Baths:
- MLS#:
- 1272732
- Subdivision:
- Carmel By The Lake
ADDITIONAL INFORMATION
Absolutely one of a kind. A five lot community with 2 waterfront lots and the other 3 with breathtaking views and a deeded easement for a dock on the river. A rich setting for your custom home with a classically beautiful entrance and landscaped common grounds. Local developers, architects and engineers have worked to make it perfect. You will not be disappointed.
$1,950,000
401 Carmel Lake Way Knoxville, TN 37919
- Type:
- Land
- Sq.Ft.:
- n/a
- Status:
- Active
- Beds:
- n/a
- Lot size:
- 0.62 Acres
- Baths:
- MLS#:
- 1272729
- Subdivision:
- Carmel By The Lake
ADDITIONAL INFORMATION
First opportunity to live in this prestigious new gated community overlooking Ft. Loudoun lake. Only 5 lots will be offered and 2 are already spoken for. Architecturally designed by Jonathan Miller and project manager is Lawler Wood. Michael Versen landscape architect. Beautifully planned to enjoy the mountains and water. Please review the plat and call for a tour of this exciting new development. This lot is waterfront and has exceptional views in every direction.
$274,900
1723 Texas Ave Knoxville, TN 37921
- Type:
- Single Family
- Sq.Ft.:
- 1,250
- Status:
- Active
- Beds:
- 3
- Lot size:
- 0.11 Acres
- Year built:
- 2024
- Baths:
- 2.00
- MLS#:
- 1272688
- Subdivision:
- Lonsdale Land Co Add
ADDITIONAL INFORMATION
**NEW CONSTRUCTION*** Brand new one level living remarkably close to downtown and UT campus. 1250 sf, 3 bedrooms with large master, walk in closet and walk in shower in master, large living room, vaulted ceilings, open concept, covered front porch, alley parking, LVP floors, granite tops, and many more great features. All in a new home with builder warranty with low maintenance and low utility bills due to spray foam insulation and energy efficient appliances.
$289,000
2617 Lesa Lane Knoxville, TN 37912
- Type:
- Single Family
- Sq.Ft.:
- 1,550
- Status:
- Active
- Beds:
- 3
- Lot size:
- 0.34 Acres
- Year built:
- 1971
- Baths:
- 2.00
- MLS#:
- 1272656
- Subdivision:
- Kay-nan
ADDITIONAL INFORMATION
Charming Ranch-Style Home at 2617 Lesa Ln, Knoxville, TN 37912 Welcome to this beautifully Brick ranch-style home. Perfect for families and students. The newly installed sheetrock is repaired and ready for painting. The property will require some minor interior repairs and is being sold as-is, otherwise this home is in excellent condition and ready for you to move in with a little TLC. Located in a highly desirable area, you're just 10 minutes from downtown Knoxville and only 2 minutes from all major shopping areas. This home is situated in a quiet and clean community, providing a peaceful environment for you and your family. NO HOA fees. What truly sets this property apart is its incredible proximity to local schools—Pleasant Ridge Elementary School and Northwest Middle School are both just across the street, within a 5-minute walking distance. This makes it an ideal choice for families with children. Don't miss the opportunity to own this GREAT DEAL home in a vibrant, well-connected, and serene community!
- Type:
- Single Family
- Sq.Ft.:
- 1,848
- Status:
- Active
- Beds:
- 4
- Lot size:
- 0.51 Acres
- Year built:
- 1920
- Baths:
- 3.00
- MLS#:
- 1272598
- Subdivision:
- Piedmont Place Addn
ADDITIONAL INFORMATION
Walk-through video available. Property qualifies for PATH Loan 100% financing. Classic, brick, one-level craftsman in the heart of Knoxville. This home has been completely renovated from top to bottom while preserving its character and adding modern luxury. Updates include a new 2024 roof with 30-year rustic black shingles, all-new plumbing, new wiring, new sewer line, a new 3 ton Goodman HVAC system with a 2-year guarantee, spray foam insulation in the ceiling, new vinyl insulated windows (2024), a brand-new electric panel, sheetrock, and preventive drains installed in 2024, new gutters, a new water heater, and all-electric appliances have been installed, with gas available at the road. The garage has been fully reframed with a new automatic garage door and openers, and all improvements have been permitted, inspected, and approved by the City of Knoxville. The home sits on a serene triple lot at the end of a private cul-de-sac. With 10-foot ceilings, four spacious bedrooms, and two and a half bathrooms, it combines charm with modern comfort. The chef's kitchen features stainless steel appliances, granite countertops, and custom cabinetry. Elegant bathrooms with marble vanities and custom tile showers add a spa-like touch. Luxury Vinyl Plank flooring flows throughout, while large windows fill the home with natural light. The oversized three-car garage with a workshop and a wrap-around front porch provides both utility and relaxation. The triple lot offers ample parking and endless potential for outdoor living, from lush landscaping to entertainment spaces. Conveniently located in North Knoxville, the property is just a short drive from the University of Tennessee, major hospitals, shopping centers, and Knoxville McGhee Tyson Airport. This home is the perfect blend of suburban privacy and urban accessibility. Schedule your showing today!
- Type:
- Condo
- Sq.Ft.:
- 2,400
- Status:
- Active
- Beds:
- 4
- Lot size:
- 0.01 Acres
- Year built:
- 2007
- Baths:
- 3.00
- MLS#:
- 1272533
- Subdivision:
- Wisteria Plantation
ADDITIONAL INFORMATION
Location, location! Welcome to this beautifully maintained and updated home in a charming, low-maintenance condo community! Nestled just 10 minutes from downtown Knoxville and with easy access to Sevierville, Pigeon Forge, and the Great Smoky Mountains, this property offers both convenience and comfort. Featuring four bedrooms and 2 1/2 baths, with flexibility option of 4th BR being a flex room, this home is designed for both relaxation and functionality. The main level boasts 9-foot ceilings and includes a primary bedroom with a walk-in closet and an ensuite bath, complete with a jetted tub and a separate shower. The family room, outfitted with new carpet and a gas fireplace, is perfect for cozy gatherings. The updated kitchen is a chef's dream, featuring a spacious island (seats 6), a custom walnut top, quartz countertops, a granite composite single bowl sink, and a new tile backsplash. New cabinet hardware and stainless steel appliances, including a Thor Kitchen range, dishwasher, and microwave, complete this culinary space. Adjacent to the kitchen, the formal dining area provides an elegant setting for meals and special occasions. With new windows and plantation shutters throughout, this home offers both style and energy efficiency. Enjoy relaxing on the paver-finished covered front porch or covered patio, or take an evening stroll along the picturesque, sidewalk-lined street. This home truly combines modern updates with a welcoming community feel.
- Type:
- Single Family
- Sq.Ft.:
- 2,796
- Status:
- Active
- Beds:
- 3
- Lot size:
- 0.18 Acres
- Year built:
- 2006
- Baths:
- 3.00
- MLS#:
- 1272514
- Subdivision:
- Shannon Valley Farms
ADDITIONAL INFORMATION
Two story all brick family home located ion Shannon Valley Farms. Large open concept downstairs with cathedral ceilings and an open kitchen. Upstairs you will find more bedrooms and a flex room that could be for extra living or another bedroom. More than 300 Families have found a home in Shannon Vlaeyy Farms. The neighborhood is convenient to shopping and restaurants, but its pastoral setting seems to be eons away from ''city'' life. The entire development has taken shape on land formerly occupied by a family farm. To reflect its history, the developers incorporated original farm silos. At its centerpiece are rich neighborhood amenities such as an Olympic-sized swimming pool, a beautiful clubhouse, sidewalks, 30 acres of lush green space and a tree lined boulevard entrance.
- Type:
- Single Family
- Sq.Ft.:
- 3,276
- Status:
- Active
- Beds:
- 5
- Lot size:
- 0.25 Acres
- Year built:
- 2019
- Baths:
- 3.00
- MLS#:
- 1272513
- Subdivision:
- New Castle Unit 1
ADDITIONAL INFORMATION
Stunning and immaculate two-story all brick house! LOCATION is everything!! Conveniently located in the New Castle subdivision, which is a 5-7 minute drive to Costco, 140, parks, schools, hospital, major shopping centers, colleges, etc. FENCED backyard coming soon! The inviting flowing open floor plan offers spacious rooms with engineered hardwood floors, arched and cozy entry ways, a formal dining room, large vinyl windows, updated stainless steel LG appliances, tiled bathrooms, marble and quartz countertops, walk-in closets, a cozy screened porch, updated lighting, fresh paint and much more! The kitchen offers quartz countertops, soft-close shaker cabinets, an eat-in island and a spacious pantry. Up the stairs gaze at the beautiful custom balusters while on your way to the oversized master suite with custom walk-in closet, a gorgeous master tiled bathroom with a jet tub and walk in shower. The screened serene porch is the place to spend your quality time enjoying the quiet and tranquil neighborhood while your lawn is watered by the built-in irrigation system. Truly the perfect home to relax and enjoy yourself! Buyer to verify all dimensions.
| Real Estate listings held by other brokerage firms are marked with the name of the listing broker. Information being provided is for consumers' personal, non-commercial use and may not be used for any purpose other than to identify prospective properties consumers may be interested in purchasing. Copyright 2025 Knoxville Area Association of Realtors. All rights reserved. |
Andrea D. Conner, License 344441, Xome Inc., License 262361, [email protected], 844-400-XOME (9663), 751 Highway 121 Bypass, Suite 100, Lewisville, Texas 75067


Listings courtesy of RealTracs MLS as distributed by MLS GRID, based on information submitted to the MLS GRID as of {{last updated}}.. All data is obtained from various sources and may not have been verified by broker or MLS GRID. Supplied Open House Information is subject to change without notice. All information should be independently reviewed and verified for accuracy. Properties may or may not be listed by the office/agent presenting the information. The Digital Millennium Copyright Act of 1998, 17 U.S.C. § 512 (the “DMCA”) provides recourse for copyright owners who believe that material appearing on the Internet infringes their rights under U.S. copyright law. If you believe in good faith that any content or material made available in connection with our website or services infringes your copyright, you (or your agent) may send us a notice requesting that the content or material be removed, or access to it blocked. Notices must be sent in writing by email to [email protected]. The DMCA requires that your notice of alleged copyright infringement include the following information: (1) description of the copyrighted work that is the subject of claimed infringement; (2) description of the alleged infringing content and information sufficient to permit us to locate the content; (3) contact information for you, including your address, telephone number and email address; (4) a statement by you that you have a good faith belief that the content in the manner complained of is not authorized by the copyright owner, or its agent, or by the operation of any law; (5) a statement by you, signed under penalty of perjury, that the information in the notification is accurate and that you have the authority to enforce the copyrights that are claimed to be infringed; and (6) a physical or electronic signature of the copyright owner or a person authorized to act on the copyright owner’s behalf. Failure t
Knoxville Real Estate
The median home value in Knoxville, TN is $439,900. This is higher than the county median home value of $320,000. The national median home value is $338,100. The average price of homes sold in Knoxville, TN is $439,900. Approximately 41.81% of Knoxville homes are owned, compared to 47.22% rented, while 10.97% are vacant. Knoxville real estate listings include condos, townhomes, and single family homes for sale. Commercial properties are also available. If you see a property you’re interested in, contact a Knoxville real estate agent to arrange a tour today!
Knoxville, Tennessee has a population of 189,339. Knoxville is less family-centric than the surrounding county with 25.07% of the households containing married families with children. The county average for households married with children is 31.43%.
The median household income in Knoxville, Tennessee is $44,308. The median household income for the surrounding county is $62,911 compared to the national median of $69,021. The median age of people living in Knoxville is 33.5 years.
Knoxville Weather
The average high temperature in July is 88.1 degrees, with an average low temperature in January of 27.9 degrees. The average rainfall is approximately 50.3 inches per year, with 5.8 inches of snow per year.



