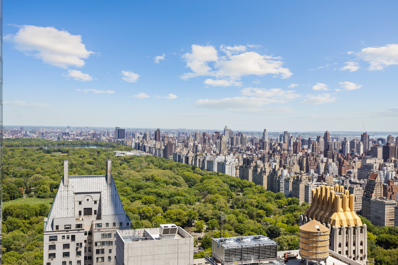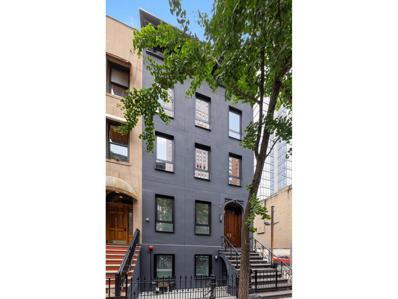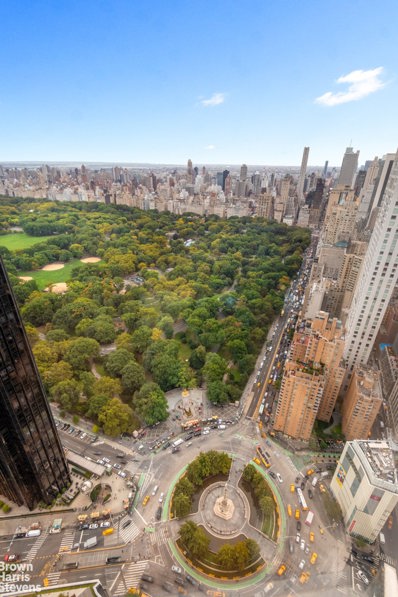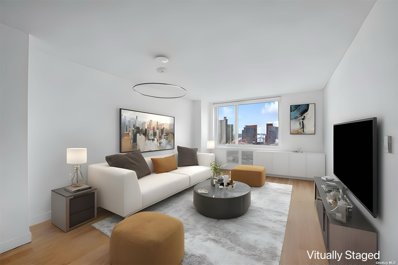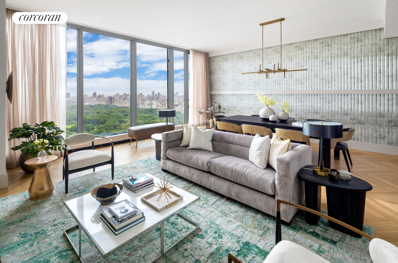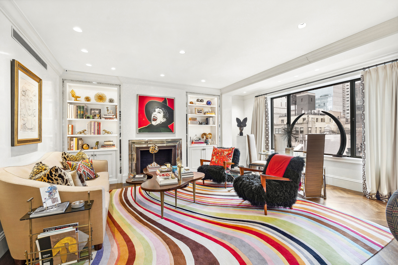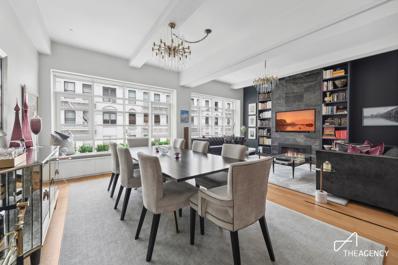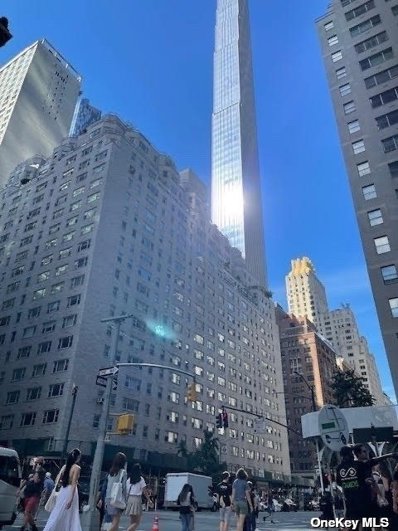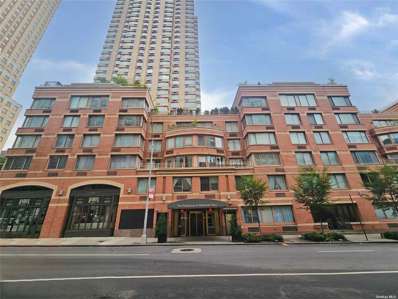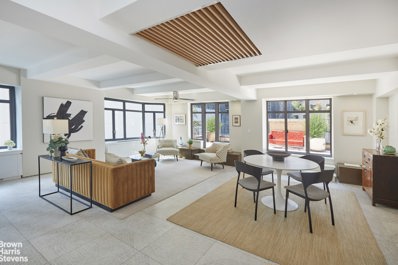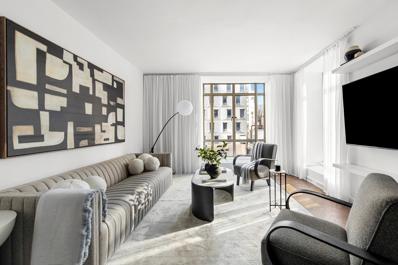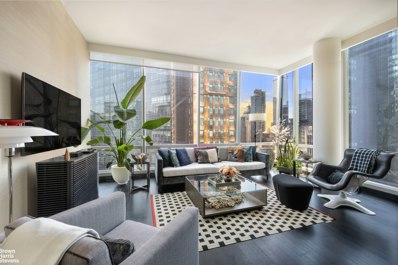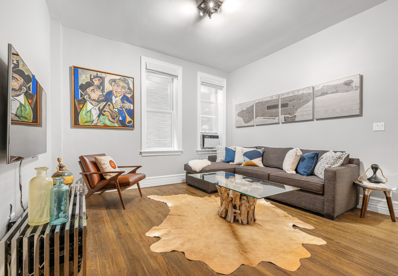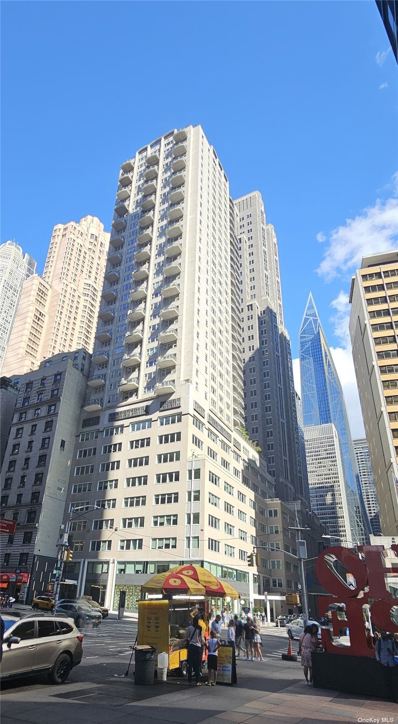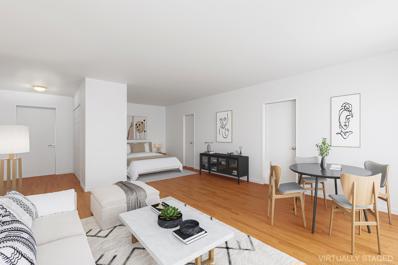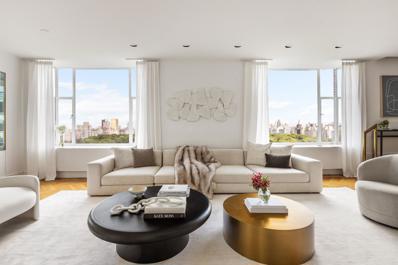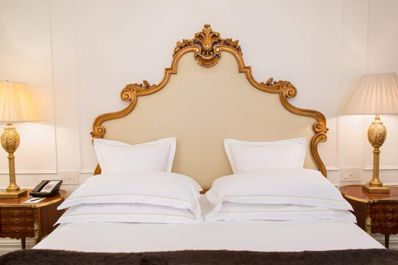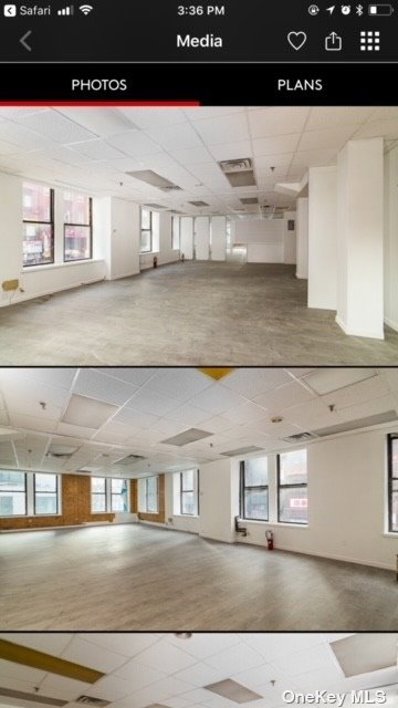New York NY Homes for Rent
$5,175,000
146 W 57th St Unit 60CD New York, NY 10019
- Type:
- Apartment
- Sq.Ft.:
- 2,580
- Status:
- Active
- Beds:
- 3
- Year built:
- 1987
- Baths:
- 4.00
- MLS#:
- RPLU-810123221121
ADDITIONAL INFORMATION
This is your chance to combine units 60C and 60D into a custom-designed home, where you'll be greeted by stunning Central Park views. The provided floor plans illustrate just one example of what you could create by merging these two residences. Upon entering, you'll be welcomed by an abundance of natural light pouring through the floor-to-ceiling windows, thanks to triple exposures to the north, east, and south. This creates a bright, airy atmosphere, flooding every room with radiant sunlight throughout the day. The spacious living and dining area is ideal for entertaining guests or enjoying peaceful moments at home. The primary bedroom is a true retreat, with an oversized suite featuring a luxurious marble bathroom meticulously crafted for your comfort. The second and third bedroom also include en-suite bathrooms, offering both privacy and convenience. Living at Metropolitan Tower is truly a six-star experience. Understated elegance is the hallmark of this exclusive residential tower. Enjoy the services of the residents-only Club Metropolitan Restaurant, featuring complimentary breakfast, room service, wine tastings, private parties, and outdoor patio dining with spectacular views. The 30th-floor glass-enclosed full-size 20 40-foot swimming pool, steam and sauna rooms, in-house physical trainers, masseuse, and masseur offer ultimate relaxation and fitness options. The building also provides premier maid and valet services, as well as 24-hour access to the fitness center. Be catered to by New York City's finest staff, with the premier Metropolitan Tower Concierge service offering a truly white-glove experience. The building features a 24/7 on-site attended parking garage with a chauffeur's lounge. Sorry, no pets. Washer/ Dryer in Unit. This wonderful residence is perfect as a home, pied-à-terre, or investment property. Don't miss this one! There is an assessment in place of $527.48/month until 12/2024.
$7,000,000
317 W 51st St New York, NY 10019
- Type:
- Townhouse
- Sq.Ft.:
- 4,500
- Status:
- Active
- Beds:
- 8
- Year built:
- 1920
- Baths:
- 9.00
- MLS#:
- RPLU-5123219713
ADDITIONAL INFORMATION
Welcome to 317 West 51st Street! This stunning 8 unit multi family home is delivered fully vacant, making it an exceptional investment opportunity. The space has been fully renovated over the past 2 years and is move in ready. Spread across 5 levels, with a unit offering a rooftop and another garden, this property is one of a kind. Each unit has been fully renovated, featuring high ceilings, abundant natural light, and brand-new appliances and fixtures throughout. Located just steps away from the C, E, and 1 trains. Lot Dimensions: 20 ft x 100.42 ft Please inquire for more information and figures, and to see the space
$17,995,000
25 Columbus Cir Unit 72B New York, NY 10019
- Type:
- Duplex
- Sq.Ft.:
- 3,491
- Status:
- Active
- Beds:
- 3
- Year built:
- 2004
- Baths:
- 6.00
- MLS#:
- RPLU-21923215404
ADDITIONAL INFORMATION
Don't miss this newly priced fabulous home in the best building location in Billionaires Row. Situated at the Southern Gateway to Central Park at the iconic, The Deutsche Bank Center (formerly known Time Warner Condominium), this newly renovated high floor, incredible duplex residence consists of 3,491 square feet and glorious views of Central Park from every room. There is an oversized living room/dining room, three bedroom, a media room, a laundry room, a spectacular kitchen, 5 1/2 bathrooms including an oversized amazing sauna. This light flooded home has additional impressive special features successfully created by a perfectionist whose goal to create a superlative "one of a kind" living experience was met. The stunning Shagreen tile wall covering, the amazing hammered bronze elevator doors, the serpentine shaped walnut under lit staircase, and the amazing view of Central Park greet you upon entering the foyer. The entry foyer includes a powder room, and two large closets. The living room with its direct Park views, decorative fireplace with a white onyx surround and pocket doors that lead to the fabulous media room/4th bedroom. The island kitchen is perfection with Kinon cabinets and all top-of-the line appliances. In addition, there is a full laundry and bath with a double vanity. The upper floor houses three generous sized bedrooms and 4 baths which includes an oversized superb sauna. On this floor, all bathroom floors are heated and have Toto toilets and onyx finishes throughout. A comfortable sitting area has been created at the upper landing; there are also sufficient closets to make a closet lover's heart sing. This apartment must be seen, it is truly the epitome of sophistication and refinement. The Deutsche Bank Center (formerly Time Warner) is conveniently located at the center of New York's most prestigious residential, cultural and business establishments. Its location is steps away from Lincoln Center, Carnegie Hall, the theater district, glamorous boutiques, fine dining, theater and of course the splendor of Central Park. 25 Columbus Circle is a full-service building with 24hr doormen. concierge, security, a garage, state-of-the-art gym, planted roof deck, screening room, children's playroom, conference & party room. Residents also have full access to the Mandarin Orientals indoor pool, spa and health club. This destination building is home to Whole Foods, designer shopping, and Jazz at Lincoln Center.
$1,390,000
301 W 53rd St Unit 16B New York, NY 10019
- Type:
- Condo
- Sq.Ft.:
- 796
- Status:
- Active
- Beds:
- 2
- Lot size:
- 0.8 Acres
- Year built:
- 1979
- Baths:
- 1.00
- MLS#:
- 3583532
- Subdivision:
- Hfz Capital
ADDITIONAL INFORMATION
Welcome to 301w53rd St #16B. This 2-bedroom, 1-bathroom condo offers the perfect blend of comfort, style, and convenience.This beautifully designed home features elegant oak flooring throughout and the added convenience of an in-unit Bosch washer and dryer. A walk-in closet provides ample storage, keeping your space organized and clutter-free. The full-size kitchen is equipped with Quartz countertops, white lacquer cabinetry with stainless trim, and top-tier appliances, including a 30-inch Bertazzoni gas range, Bosch panelized refrigerator and dishwasher, and a sleek stainless steel microwave. Additionally, a separate storage unit is available for purchase, adding even more practical storage solutions. This 25-story full-service condominium offers an array of premium amenities, including a full-time doorman, concierge, a rooftop terrace with grilling stations and panoramic city views, a landscaped garden, and fitness center, a parking garage, playroom, residents' lounge, bicycle storage, and a dog park. Commuting is effortless with multiple subway lines. Close to Shop, Restaurants, Park...
- Type:
- Apartment
- Sq.Ft.:
- n/a
- Status:
- Active
- Beds:
- 1
- Year built:
- 1920
- Baths:
- 1.00
- MLS#:
- COMP-167985957400291
ADDITIONAL INFORMATION
Discover incredible warmth and charming pre-war details in this spectacular, large one-bedroom located in the heart of Midtown West/Hell's Kitchen, just four blocks from Central Park. Inside this sun-splashed unit, 11-foot ceilings soar above rich oak floors, exposed brick walls, a working wood-burning fireplace, and oversized windows. The main living space offers a generous footprint for living with dual exposure. As well as a dining/home office area, located just off the windowed kitchen. The open kitchen provides abundant cabinetry and counter space. The full bathroom features a large tub/shower and a roomy vanity cabinet. Storage will never be a concern, thanks to extra-deep closets and ceiling-height cupboards. The Ashfield is a pet-friendly building where residents enjoy a Butterfly video intercom system and on-site laundry facilities. Situated on a beautiful Hell's Kitchen block lined with trees and handsome brick buildings, this home is surrounded by the best of Manhattan living. Enjoy easy access to world-class entertainment at Lincoln Center, Carnegie Hall, and the Theater District. Explore magnificent outdoor spaces at Central Park and Hudson River Park, or indulge in luxury shopping and five-star dining at the Shops at Columbus Circle. Transportation options are unbeatable with the A/C/E, B/D, 1, and N/Q/R/W trains, excellent bus service, and CitiBike stations all nearby.
$13,900,000
217 W 57th St Unit 48B New York, NY 10019
- Type:
- Apartment
- Sq.Ft.:
- 2,640
- Status:
- Active
- Beds:
- 3
- Year built:
- 2020
- Baths:
- 5.00
- MLS#:
- RPLU-618223218014
ADDITIONAL INFORMATION
Tower three-bedroom with prime park exposures at Central Park Tower. This north-facing, three-bedroom, three and one-half bathroom residence boasts direct Central Park views from the Living/Dining Room. The formal entry foyer and gallery are fitting for this classic layout featuring ceiling heights of approximately 10' 7". Floor-to-ceiling glass spans the perimeter of the entire residence, filling this home with light. The layout is perfect for entertaining and provides privacy and comfort with en-suite bathrooms as well as a separate powder room for guests. Crafted by renowned Smallbone of Devizes, the gourmet kitchen includes premium Miele appliances. Extell Development Company proudly presents Central Park Tower, a monumental vision fully realized. Standing at 1,550 feet above New York City, Central Park Tower is the tallest residential building in the world featuring stunning architecture by Adrian Smith + Gordon Gill and elegant interiors by Rottet Studios. Central Park Tower is proud to be one of the top-selling buildings of all-time in Manhattan. Central Park Tower's superior lifestyle is assured by the building's private Central Park Tower Club, with 50,000 square feet of unprecedented amenities. The pinnacle of the Club is 10Cubed, located on the 100th floor (at an elevation of 1,000 feet, hence its name), offering private dining and one of the world's highest ballrooms. Boasting astonishing views, with cuisine, decor, and service all meticulously curated, 10Cubed is an unparalleled dining and entertaining experience at an intimate or a grand scale. The Club features an expansive, outdoor landscaped Terrace, a 60-foot saltwater pool, and an outdoor movie theater with bar and grill. Indoor recreation amenities include a sunlit saltwater lap pool and hot tub, a double-height windowed sports court, and a high-tech fitness center. Restorative treatments are offered at The Club's spa, with both steam and sauna. The Club features a private screening room, a business center, and The Living Room residents lounge with soaring ceilings, billiards, and comfortable areas for relaxing and hosting. Central Park Tower is a new landmark, with unforgettable views, incomparable amenities, and a lifestyle that is above all else. Closings have commenced, immediate occupancy is available. The complete terms are in an offering plan available from the Sponsor. File No: CD16-0240. Equal Housing Opportunity.
- Type:
- Apartment
- Sq.Ft.:
- n/a
- Status:
- Active
- Beds:
- 3
- Year built:
- 1938
- Baths:
- 4.00
- MLS#:
- RPLU-810123217881
ADDITIONAL INFORMATION
A True Masterpiece! Experience the epitome of luxury living with one of the finest renovations for any apartment in all of NYC! Experience unparalleled elegance in this stunning three-bedroom, three-and-a-half-bathroom residence, meticulously renovated with an investment of approximately TWO MILLION DOLLARS! This trophy property is not just a home; it's a work of art! Designed by acclaimed architects in collaboration with a talented interior designer, every detail has been thoughtfully curated to give each space its own unique character, from floor to ceiling. Notable Features Include: Living room and hallway adorned with exquisite Venetian plaster walls Sleek lacquered doors throughout Custom lacquered built-ins in the study Stunning de Gournay wallpaper in the powder room Exceptional Macassar Ebony Veneer cabinetry highlighted in the kitchen Elegant grass cloth walls in both the study and primary bedroom And so much more! Constructed in 1937 by the visionary team of A. Rollin Coughey and William F. Evans Jr., The Hampshire House is a true testament to timeless sophistication. Renowned designer Dorothy Draper has left her mark on the building, with public spaces showcasing original black and white details, oversized plaster carvings, and cast clear glass door moldings. Residents enjoy a suite of modern hotel-style amenities, including a full-time doorman, maintenance staff, concierge services, laundry, housekeeping, a 24/7 health club, and a live-in resident manager. The monthly maintenance covers basic cable, window washing, electricity, and cooking gas. Fifty Percent financing permitted and a three percent flip paid by the purchaser , this is an exceptional opportunity! Purchasing in an LLC or Trust is also allowed. Don't miss the chance to own a piece of architectural history in one of New York's most coveted locations!
$1,795,000
318 W 52nd St Unit 3-J New York, NY 10019
- Type:
- Apartment
- Sq.Ft.:
- 1,102
- Status:
- Active
- Beds:
- 1
- Year built:
- 1926
- Baths:
- 2.00
- MLS#:
- OLRS-00011513510
ADDITIONAL INFORMATION
Welcome to the most stylish, glamorous, and flexible apartment on the market today. Apartment 3J at The Sorting House is an impeccably designed condo epitomizing refined elegance. From the moment you step inside, you will be astounded by the rare combination of natural light and near total silence in one of the city’s most vibrant neighborhoods. The expansive living and entertaining space features 10 foot ceilings, a wall of casement windows, custom bookshelves and a working stone fireplace. The state-of-the-art kitchen is a chef’s dream, showcasing high-end finishes, custom cabinetry, a Miele induction range and hood, and a massive marble island perfect for gathering around. This elegant space also seats 10 comfortably; if outdoor entertaining is more your speed, your 225 square foot private rooftop cabana, complete with dedicated gas-line for your grill and cedar planters for your gardening, is sure to delight. The primary suite is a serene retreat, perfect for even the lightest of sleepers. It features custom storage, an en suite five-fixture spa-like bath, and a large walk-in closet. You and your guests will enjoy a second full bath, a vented washer/dryer, and the ability to easily convert the living space into a second full bedroom at a moment’s notice. Storage abounds, and no expense was spared in transforming this home into a sophisticated masterpiece. Located close to Central Park in the heart of vibrant Midtown Manhattan, the Sorting House is a boutique condo that combines architectural distinction with prime access to Manhattan’s world-class dining, theater, and cultural landmarks. Built in 2017, The Sorting House enjoys amenities that include a fitness center, yoga studio, bike room, storage rooms, part-time doorman, and a large communal rooftop terrace.This home is not just a residence but a lifestyle, offering you a coveted piece of one of Manhattan’s most dynamic neighborhoods.
- Type:
- Apartment
- Sq.Ft.:
- 1,235
- Status:
- Active
- Beds:
- 2
- Year built:
- 1930
- Baths:
- 3.00
- MLS#:
- RPLU-63223206593
ADDITIONAL INFORMATION
Welcome to 106 Central Park South, one of the premiere full-service condos on Central Park. Known for its impeccable level of service, with a 24-hour doorman and concierge, maid service, valet, garage, and laundry room, it enjoys a location at the center of everything NYC - Fifth Ave to the East, Columbus Circle to the West, Central Park as your backyard, right to the North, and Times Square to the South. It's an address that surrounds you with world-class restaurants, shopping, and museums. Residence 12-I is a coveted bright and quiet corner 2-Bedroom/ 2.5-Bath with the convenience of an in-unit Washer/ Dryer. The spacious Living/ Dining Room faces both South and East, and enjoys partial Central Park views - it's gracious enough to easily accommodate any sectional with plenty of room for a dining table. The Primary Bedroom is also cornered, with a walk-in closet. There is a windowed pass-thru kitchen, and each bedroom has its own en-suite. Trump Parc is one of the few PREWAR Condominiums in Manhattan and on Central Park South. Built in 1930 in the Modern Classical style (and the former home of the Barbizon-Plaza Hotel), it was turned into a White-Glove luxury condominium in 1988. No board interview is required and the building allows pied-a-terre, investment purchases, as well as foreign and corporate purchases. Sorry, though, pets are not permitted. Please note: Storage 2-2 (the largest in the building) is available separately for purchase with an asking price of $100,000.
$2,500,000
425 W 53rd St Unit 416 New York, NY 10019
- Type:
- Apartment
- Sq.Ft.:
- 1,785
- Status:
- Active
- Beds:
- 3
- Year built:
- 2009
- Baths:
- 3.00
- MLS#:
- COMP-167869213869880
ADDITIONAL INFORMATION
Your New York City Dream Home! This gorgeous bright duplex feels like a free-standing home in excellent, like-new condition. There is in-unit laundry and a private parking spot is available for rent! The generous two-story layout has a stylish, lofty vibe with white oak flooring and oversized walls of windows. Light streams from southern and northern exposures. The First Floor. The open layout combines living/dining areas with space for a full suite of furniture. The sleek kitchen features honed white quartz countertops, white cabinetry, stainless-steel tiled backsplash, concealed Liebherr refrigerator, and Miele appliance package – convection oven, four-burner gas cooktop, microwave oven, range hood, and dishwasher. The first-floor bedroom has an adjacent full bathroom with a Bosch washer and dryer. The Second Floor. The staircase leads you to the fifth floor with a split layout housing two large bedroom suites with ensuite baths. The second bedroom is a generous bright space with oversized windows. The primary bedroom suite has a reading terrace, an impressive closet, and an ensuite bath that includes a double vanity, soaking tub, Grohe rainforest shower, and Thassos marble flooring. All windows are double-paned with double shades giving you the option of brilliant light or soothing darkness for sleeping. Central multi-zoned heating and cooling round out the creature comforts of this amazing city home. The Dillon Condominium was designed by AIA award-winning Smith Miller + Hawkinson Architects with a distinctive, glass curtain wall design. The staffed lobby is comfortably chic with first-floor amenities of a gym, playroom, and lounge that leads out onto a serene courtyard terrace. The vibrant midtown neighborhood location makes it possible to enjoy Central Park, Hudson Yards, The Shops at Columbus Circle, the Theatre District, and dine at a bevy of wonderful, restaurants. The location makes this easily commutable to your midtown workplace. New York's very best on all counts!
$3,795,000
146 W 57th St Unit 66/67E New York, NY 10019
- Type:
- Duplex
- Sq.Ft.:
- 2,300
- Status:
- Active
- Beds:
- 4
- Year built:
- 1987
- Baths:
- 3.00
- MLS#:
- RPLU-810123212190
ADDITIONAL INFORMATION
Be the first to live in this impeccably renovated 4-bedroom, 2.5-bathroom triple-mint duplex on the 66th and 67th floors, offering incredible value in Midtown, just two blocks from Central Park!This fully remodeled 4-bedroom residence at Metropolitan Tower features all-new wide-plank white oak flooring, bright southern and western exposures let the natural light pour into the space through floor-to-ceiling windows. Enjoy breathtaking sunset and river views, creating the perfect backdrop for entertaining or unwinding in style.The expansive open kitchen, with a breakfast bar seating, is ideal for hosting guests. This Chef's kitchen is equipped with professional-grade stainless-steel appliances, including a Wolf 6-burner gas range with a hood, SubZero refrigerator, and dishwasher.The flexible layout also allows you to easily convert the den/office into a fourth bedroom or a formal dining area if desired.Upstairs, all three bedrooms create a serene, private environment, each featuring southern views that fill the rooms with abundant natural light. The luxurious primary suite boasts an en-suite bath with a walk-in shower, soaking tub, and ample closet space, including a large walk-in closet with custom shelving. A spacious second bathroom serves the remaining two bedrooms, and a cozy den provides additional versatile space on this level.There's also a third bathroom on the main level for guests, along with an in-unit washer/dryer.Do not miss this extraordinary opportunity-luxurious living just two minutes from Central Park with closets galore, lavish bathrooms with dressing areas, and sparkling city lights after dark. This is the absolute best deal available in Midtown West!Living at Metropolitan Tower is truly a six-star experience. Understated elegance is the hallmark of this exclusive residential tower. Enjoy the services of the residents-only Club Metropolitan Restaurant, featuring complimentary breakfast, room service, wine tastings, private parties, and outdoor patio dining with spectacular views. The 30th-floor glass-enclosed full-size 20 40-foot swimming pool, steam and sauna rooms, in-house physical trainers, masseuse, and masseur offer ultimate relaxation and fitness options. The building also provides premier maid and valet services, as well as 24-hour access to the fitness center. Be catered to by New York City's finest staff, with the premier Metropolitan Tower Concierge service offering a truly white-glove experience. The building features a 24/7 on-site attended parking garage with a chauffeur's lounge. Sorry, no pets. This wonderful residence is perfect as a home, pied--terre, or investment property. Don't miss this one! There is an assessment in place of $445.83/month until 12/2024.
- Type:
- Co-Op
- Sq.Ft.:
- 950
- Status:
- Active
- Beds:
- 1
- Year built:
- 1962
- Baths:
- 1.00
- MLS#:
- 3582438
- Subdivision:
- Carnegie House
ADDITIONAL INFORMATION
Carnegie House is in the heart of Billionaire's Row located in midtown Manhattan 2 blocks from Central Park, down the street from Carnegie Hall, in the vicinity of Lincoln Center, and five minutes from Broadway theaters and Time Warner Center. This full-service building is pet- friendly, has a Concierge, valet, bike room, storage, and an on-site garage in which residents receive a discount. F train outside your door and the N,Q,R,W,B,D & E are all within a few blocks away. Pets, parent's buying for children, and pied-a-terres allowed. No flip tax. Rentals Allowed. One Large Bedroom with One Bathroom.
- Type:
- Condo
- Sq.Ft.:
- 639
- Status:
- Active
- Beds:
- 1
- Year built:
- 1989
- Baths:
- 1.00
- MLS#:
- 3582429
- Subdivision:
- Worldwide Plaza Condo
ADDITIONAL INFORMATION
Welcome to this Lovely 1 bedroom, 1 Bathroom unit at Worldwide Plaza, with beautiful views of the city, partial view of the Hudson river in the Theater District of Manhattan! Pet friendly building with amenities that features a North and South Roof Terrace, Courtyard on the 2nd floor, 24 hour Doorman, Live-in Resident's manager, Multiple laundry rooms with the option to install a W/D in the unit, Storage unit upon availability, TMPL Fitness center and a Parking Garage in the lower level for additional fees. Close to Public Transportation. Endless amount of entertainment! Close to Restaurants, Bars, Piers, Radio City Music Hall, Time Square, Museums, Schools, Central Park, Hudson River Park, Lincoln Tunnel and so much more! All information deemed accurate, but buyer must re-verify. Sale may be subject to terms & conditions of the Offering Plan. To help visualize this home's floor plan and to highlight its potential, virtual furnishings may have been added to photos.
$2,150,000
25 W 54th St Unit 11E/12F New York, NY 10019
- Type:
- Duplex
- Sq.Ft.:
- n/a
- Status:
- Active
- Beds:
- 2
- Year built:
- 1939
- Baths:
- 3.00
- MLS#:
- RPLU-21923074804
ADDITIONAL INFORMATION
Art and City Lovers' Midtown Aerie! Discover a truly remarkable residence in the heart of Midtown Manhattan with this expansive two-bedroom, three-bathroom duplex, perfectly positioned across from the Museum of Modern Art and surrounded by iconic New York landmarks such as Rockefeller Center, St. Patrick's Cathedral, and Radio City Music Hall. 25 West 54th Street is truly in the heart of the heart of this great City. In this home, you will enjoy the ultimate New York lifestyle with unrivaled access to the finest Fifth Avenue shopping (where you can enjoy everything from a sweet breakfast at Tiffany's to cozy cocktails at Saks), Michelin-starred restaurants, casual eateries, and all kinds of fine and performing arts offerings just moments from your door. Should you crave the outdoors, Central Park is only blocks away, ready to provide its tranquil greenery and countless recreational activities. This exceptional property boasts nearly 2,000 square feet of luxurious indoor and outdoor living space, making it a true urban oasis. Created in 2016 through the creative merging of two apartments (11E and 12F), this home is a testament to thoughtful design and elegance. On the lower level, you will find two lovely terraces. The smaller terrace overlooks the serene Abby Aldrich Rockefeller Sculpture Garden, while the expansive terrace-running a stunning 34 feet -offers beautiful views of the Midtown skyline to the south, west, and north. This amount of outdoor space on this level in this central location is a true rarity, providing intrinsic value to this already valuable home. Flooded with natural light, this duplex features masses of oversized windows and two sets of French doors that lead seamlessly to the terrace. The voluminous living and dining area, coupled with an open, windowed kitchen that may be sleekly closed off with its sliding glass doors, creates an inviting atmosphere for living and entertaining. The extraordinary amount of open space was created by removing walls from the original five rooms to create a home that speaks to modern sensibilities and needs. The home's flow is enhanced with the clever use of shoji doors, some crafted from glass and others from bamboo, which add to its aesthetic appeal while providing ample storage. One set opens to reveal a full washer and dryer area with storage space. Ascend the spiral staircase to discover a massive studio with a full bath on the building's penthouse level, currently utilized as an office. This versatile space invites every use you can imagine. You can easily keep it as an office or transform it into a magnificent primary suite with an ensuite bath, a very private and invitingly grand guest room, or even a sophisticated library or screening room. The possibilities are endless. In summary, this home offers the perfect combination of turn-key gracious living on the primary level and the option to create an upper floor that perfectly suits your needs. Regent House is an extraordinarily well-run and highly coveted pre-war, full-service, white-glove, Art Deco-inspired building. It has recently completed significant upgrades, including Local Law 11 work, mechanical enhancements, window replacements, lobby and hallway renovations, and a complete overhaul of all terrace tiles. Residents enjoy access to a lovely roof deck and garden, a separate laundry room, and private storage (available via waitlist). This full-service building offers a live-in superintendent and a friendly, professional staff, ensuring a seamless living experience. It allows 75% financing. Pieds- -terre and pets are most welcome. There is a 2% flip tax. Picasso once said, "Everything you can imagine is real." This exquisite home offers the space, light, and location to bring your dreams to life.
- Type:
- Apartment
- Sq.Ft.:
- 900
- Status:
- Active
- Beds:
- 1
- Year built:
- 1936
- Baths:
- 1.00
- MLS#:
- RPLU-5123213205
ADDITIONAL INFORMATION
Private Terrace! Off Fifth Avenue! Super bright 1-bedroom home with private terrace at the landmarked Rockefeller Apartments in the heart of Midtown. Built in 1936 by Nelson Rockefeller, this classic Art Deco iconic building just off Fifth Avenue with MoMA at your doorstep and minutes from Central Park, is a wonderful place to call home. The expansive north-facing living room with brand new oversized windows and beautifully designed kitchen is made for entertaining with the terrace right off the living space. Enjoy morning coffee or an evening glass of wine on your private terrace with gorgeous open city views of the famous Crown Building. The oversized bedroom has a sunny South East exposure overlooking the interior garden, affording quiet tranquility and direct sunlight through the large brand new windows all day! This room also includes a new PTAC unit for heating and cooling. The Rockefeller is a financially solid cooperative that just underwent a full replacement of all the windows and in the process of renovating the lobby and hallways without an assessment as they have a substantial reserve fund for the project. Amenities include a full-time staff, laundry room, live in super, and a garden. Pets are permitted, pied-a-terres welcome and 50% financing allowed. Enjoy some of the best of what the city has to offer including The MOMA, Carnegie Hall, Columbus Circle, Lincoln Center, award winning restaurants, luxury Fifth Avenue and Madison Ave shopping, and Central Park!
$1,650,000
58 W 58th St Unit 12E New York, NY 10019
- Type:
- Apartment
- Sq.Ft.:
- 1,063
- Status:
- Active
- Beds:
- 2
- Year built:
- 1969
- Baths:
- 2.00
- MLS#:
- COMP-169207269993726
ADDITIONAL INFORMATION
Welcome to this exquisite 2-bedroom, 2-bath residence, thoughtfully designed apartment with modern amenities and an exceptional eye for style and elegance. As a corner unit, this home offers breathtaking city views from both the southern and eastern exposures, enhanced by a spacious terrace that invites abundant natural light throughout the day. The open chef’s kitchen, featuring a Viking stove, Sub-Zero refrigerator, and granite countertops, is perfect for culinary enthusiasts. Both bedrooms include their own luxurious spa-like en-suite baths, providing a serene retreat for relaxation. Tower 58 boasts a friendly and attentive staff, a beautifully renovated lobby, and a warm, welcoming atmosphere. This full-service condo offers a range of amenities, including a 24-hour doorman, concierge, rooftop terrace, courtyard garden, circular driveway, attached parking garage, laundry room, and storage room. Ideally situated on the prestigious Billionaire’s Row, Tower 58 places you at the heart of Manhattan, with premier dining, shopping, and entertainment just steps away. Central Park is less than 400 feet from your door, and public transportation is incredibly accessible, with the N, Q, R, and F subway lines right across the street, and Columbus Circle (A, B, C, D, & 1) just two blocks away.
$4,250,000
157 W 57th St Unit 38E New York, NY 10019
- Type:
- Apartment
- Sq.Ft.:
- 1,369
- Status:
- Active
- Beds:
- 1
- Year built:
- 2013
- Baths:
- 2.00
- MLS#:
- RPLU-63223209715
ADDITIONAL INFORMATION
Rarely available, experience one of the largest one bedroom homes at One57. Bright and southwest facing with striking city and river views this home features four gorgeous rooms including a home office and two full bathrooms. Entering the home you are greeted by gorgeous solid rift sawn oak ebony floors throughout and a hallway gallery lined with customized closets. Moving to the living space, you experience an open chef's kitchen with abundant luxurious cabinetry by Smallbone of Devizes, a Miele appliance package, and a wine refrigerator. The grand living room boasts nearly 11' ceilings and room for a separate dining area. The expansive master bedroom includes a stunning ensuite bathroom with marble finishes and a dressing area with more customized closets. What's more is the bonus of a versatile study/den that can also be used as a sleeping room. This smart and abundant design is complete with custom Thomas Juul-Hansen interior details, fittings and fixtures by Dornbracht, a Miele washer/dryer, motorized window treatments, and central heat and air. The coveted One57 offers white-glove service and unparalleled amenities that include a 24-hour doorman and concierge, private dining and function room, full catering kitchen, a library lounge with billiards table, screening and performance room, private fitness center and yoga studio, on-site parking, pet spa, and access to the five star Park Hyatt amenities and hotel services, which include an additional fitness center, indoor pool and full-service spa. Living at One57 is more than just residing in an apartment; it is embracing a lifestyle of unparalleled luxury, comfort, and service. From the breathtaking views to the exquisite interiors and the exceptional amenities, One57 represents the pinnacle of New York City living. Please email for an appointment.
- Type:
- Apartment
- Sq.Ft.:
- 900
- Status:
- Active
- Beds:
- 2
- Year built:
- 1901
- Baths:
- 2.00
- MLS#:
- RPLU-1032523211567
ADDITIONAL INFORMATION
Welcome to Apartment 6G, a stunningly gut-renovated two-bedroom, one-and-a-half-bathroom residence that blends prewar charm with modern luxury in a serene and private setting. With soaring 10-foot ceilings and a thoughtful layout, this apartment exudes warmth and coziness-perfect for both relaxation and entertaining. As highlighted in the photos, the inviting living room is bathed in natural light, featuring rich hardwood floors and a design that emphasizes both comfort and style. The chef's kitchen is a standout, boasting high-end stainless steel appliances, generous counter and cabinet space, and a sleek, modern aesthetic-ideal for everything from quick weekday meals to gourmet culinary creations. The updated bathrooms continue the theme of sophistication, with contemporary fixtures and a stylish design that elevates everyday living. Located just one block from Central Park, this exclusive home offers unmatched convenience and proximity to some of New York City's most iconic landmarks, including the Ritz Carlton, the famed Artists Gate, and the luxurious One57 Park Hyatt. Cultural treasures such as Carnegie Hall, Lincoln Center, and the Museum of Arts and Design are moments away, along with world-class shopping at Bergdorf Goodman and Fifth Avenue. The Coronet Condominium offers an exceptional suite of amenities, including a 24-hour doorman, live-in superintendent, a modern lobby, and a laundry room, as well as seamless access to major subway lines. Apartment 6G perfectly combines historic charm with contemporary upgrades, offering an unparalleled living experience in one of Manhattan's most sought-after neighborhoods. Assessment: $486.95 per month
- Type:
- Condo
- Sq.Ft.:
- n/a
- Status:
- Active
- Beds:
- 1
- Lot size:
- 0.28 Acres
- Year built:
- 1968
- Baths:
- 1.00
- MLS#:
- 3581776
- Subdivision:
- Tower 53
ADDITIONAL INFORMATION
This expansive south-facing apartment is the quintessential midtown home. Comfortably laid out with an open area large enough for both living and dining, a spacious bedroom, a separate kitchen, and plentiful closets - this is the perfect living space. Conveniently located in the heart of Midtown Manhattan, Tower 53 is a post-war, full-service condominium featuring a full-time doorman and concierge, laundry room, parking garage, and a roof deck with panoramic breathtaking views of Central Park. Steps to all major public transportation, midtown's finest dining and theatres, Columbus Circle, Radio City Music Hall, and Central Park. Excellent investment value. Pet friendly (dogs under 35lbs). The common charges ($688.59) include gas and electric utilities there is an ongoing monthly fuel assessment of $73.63. Assessment charges are $115.50, due March 2025.
- Type:
- Apartment
- Sq.Ft.:
- 595
- Status:
- Active
- Beds:
- n/a
- Year built:
- 1962
- Baths:
- 1.00
- MLS#:
- RPLU-5123203209
ADDITIONAL INFORMATION
Luxurious Central Park Oasis Location Location Location Welcome to your enchanting city retreat on Central Park South. This studio apartment is located directly across from the iconic Central Park. Situated in a prestigious doorman building, this residence offers the ultimate blend of luxury living and urban conveniences. As you enter this spacious studio, you will be greeted by an open airy layout that maximizes the space, with a private sleep area that assures peace and tranquility after long city days. There is ample storage space including a double closet space in the entryway. The apartment faces North and is very quiet. Please note that while this home is cozy and inviting, the building itself epitomizes full service living with its full time doorman and live in resident manager assuring you unparalleled comfort and convenience, and there is also a gym in the building. It does not stop there, vehicle owners rejoice the Condo has a garage, putting an end to the notorious NY parking hunt, a world of city wonders awaits you. Convenience abounds with this prime location, just moments away from the world-renowned shopping destinations of Fifth and Madison Avenues as well as the upscale boutiques and eateries at Columbus Circle, and keep your pantry stocked with ease courtesy of the nearby Whole Foods. With easy access to multiple subway lines, commuting throughout the city is a breeze, making exploration of all that New York has to offer. Take the plunge into the quintessential New York City life with this spacious studio, whether you are looking for an investment of a pied--terre you simply can't go wrong with Central Park South. Schedule your private viewing today and embark on the urban lifestyle journey you've always dreamt of. There is an assessment $86.00 month.
- Type:
- Apartment
- Sq.Ft.:
- n/a
- Status:
- Active
- Beds:
- 2
- Year built:
- 1940
- Baths:
- 2.00
- MLS#:
- RPLU-5123186092
ADDITIONAL INFORMATION
Welcome home to Residence 1904 at the iconic Hampshire House. This exquisite collector's property boasts breathtaking views of Central Park, perfectly framing the treetops and the picturesque Manhattan skyline. From this vantage point, views of the park flood into the apartment, creating a restful and unique atmosphere. Experience the changing landscape through the seasons-each fall, winter, spring, and summer has its own brilliance. At over 2,000 square feet, this stunning 2-bedroom, 2-bathroom home feels incredibly spacious and features a thoughtful layout. As you enter, you are greeted by a gracious foyer adorned with beautiful herringbone hardwood floors that extend throughout the home. Ahead, a bright and open living room showcases oversized windows and an elevated dining area. The large eat-in kitchen offers ample storage and counter space, making meal preparation and cooking a breeze. Separated from the main living spaces, the two bedrooms are privately tucked away. The primary suite, which also offers views of Central Park, includes abundant storage with a walk-in closet and additional built-in cabinets. The secondary bedroom features ample closet space and an en-suite bath. The Hampshire House, located at 150 Central Park South, was established in 1937 by A. Rollin Coughey and William F. Evans Jr. This 36-story building presents a striking blend of Regency and Art Deco architecture, characterized by its series of white brick setbacks culminating in a grand pyramidal copper roof. The interiors, originally designed by Dorothy Draper, feature stunning black and white details, including oversized plaster carvings and cast glass door moldings. Combining old-world charm with modern hotel amenities, the Hampshire House offers a full-time doorman, maintenance staff, and concierge services. Additional features include a bell captain, laundry service, housekeeping, a health club, and a live-in resident manager. Monthly maintenance covers basic cable, window washing, and utilities (gas and electric).
- Type:
- Apartment
- Sq.Ft.:
- 504
- Status:
- Active
- Beds:
- n/a
- Year built:
- 1905
- Baths:
- 1.00
- MLS#:
- PRCH-35245694
ADDITIONAL INFORMATION
A luxuriously appointed suite at the iconic Plaza Hotel, where you can experience extraordinary white-glove service for up to 120 days per year with income-producing ownership. The suite features a gorgeous bathroom with floor-to-ceiling glass doors, inlaid marble mosaic tile and 24 karat gold plated faucets and accessories. A secure owner’s closet provides space for storage of personal belongs between visits. When not in residence, the suite goes into the Plaza Hotel’s rental management program, which handles renting out your home. The suite features high-speed wireless internet access, a wall-mounted flat screen television, an HD video on demand system and a state-of-the-art electronic locking system. Residents have access to the hotel restaurants as well as Spa, Salon, and Fitness Center. Additionally, the Plaza offers 24-hour concierge and doorman, nanny service, limousine service, turn-down service and a private butler for the five-star living. The showing access is limited, it is contingent on whether this suite is occupied or not. The best time for access would be after the guest checkout and before new check-in, so between 2 – 3 pm. The advance notice is required to coordinate with the hotel.
- Type:
- Apartment
- Sq.Ft.:
- 980
- Status:
- Active
- Beds:
- 1
- Year built:
- 1936
- Baths:
- 1.00
- MLS#:
- COMP-168211833495983
ADDITIONAL INFORMATION
Step into the elegance of Apartment 10A, a beautifully renovated one-bedroom residence located within the distinguished Rockefeller Apartments. Built in 1936, these buildings have been meticulously restored, preserving the authentic details of their Bauhaus heritage while adapting to modern-day living. A comprehensive three-year renovation project included an extensive façade and window restoration to maintain their classic glamour and refined aesthetic. The building is centrally located on a charming block, flanked by historic limestone mansions and the MOMA sculpture garden. This oversized 1BR home has been thoughtfully renovated, harmoniously blending contemporary design with the authentic details of its Bauhaus past. As you enter through the artfully finished original metal front door, you are greeted by a spacious foyer illuminated by elegant Italian recessed lighting. The generous living room boasts abundant natural light, courtesy of one of the apartment's nine brand-new windows. An antique polished iron fireplace mantel, complemented by beautiful artistic tiles surrounding a ventless hearth cabinet fireplace, adds character to the space. Enjoy stunning northwest views of the city skyline and a bird’s-eye view of the chic, newly renovated garden courtyard. The versatile dining area benefits from western light and offers city views through a casement window. The sleek, modern kitchen has been completely transformed, featuring Ann Sacks porcelain flooring, a premium German Leicht cabinet system with a utility rack, pantry pull-out, and tall cabinet storage. Additional highlights include a Julien sink and faucet, and Dekton backsplash and countertops. Top-of-the-line European appliances include a Liebherr refrigerator/freezer, Bosch gas cooktop and dishwasher, and double Gaggenau ovens with a microwave/convection speed oven. Cleverly designed, the kitchen also includes a sizable pantry for ample storage. The spacious bedroom suite features a custom designed, floor-to-ceiling dressing room and stylish Louis Poulsen pendant lighting. In the bathroom, a restored Bauhaus mirror and medicine cabinet harmonize with a new Toto toilet, an oversized modern sink with chrome legs, and classic black-and-white tiling. The apartment also features restored original herringbone floors, a complete electrical upgrade, new PTAC systems, and refinished radiators, along with designer lighting and generous closet space. The Rockefeller Apartments, developed by Nelson Rockefeller in 1936 with architects Wallace K. Harrison and J. Andre Fouilhoux, are a unique treasure in New York City. These landmarked towers, designed in the International Style, showcase tawny brick, distinctive curved windows, and elegant Bauhaus details. An intimate private garden with a reflecting pool and gravel seating area enhances the ambiance, reminiscent of the nearby MOMA. Belmont Freeman Architects have beautifully restored the hallways and lobbies to their original splendor. Shareholders enjoy 24-hour doorman service, porter staff, a live-in resident manager, a laundry room, a courtyard garden, and private storage (subject to availability). The building permits 75% financing and welcomes foreign buyers, pied-à-terre purchases, and pets with a Board approval. Enjoy nearby attractions including Fifth Avenue shopping, top-tier restaurants, The Museum of Modern Art, Rockefeller Center, Central Park, Lincoln Center, and various transportation options. There is a 2% flip tax and Spectrum offers the building bulk rate internet and cable for just $40/month. Over 50% of the maintenance is tax deductible. ***Please note that the livingroom, dining room and bedroom have been virtually staged.
- Type:
- Apartment
- Sq.Ft.:
- n/a
- Status:
- Active
- Beds:
- n/a
- Year built:
- 1963
- Baths:
- 1.00
- MLS#:
- COMP-167330592373531
ADDITIONAL INFORMATION
NEW BUILDING ENTRANCE LOBBY CURRENTLY UNDERWAY Enter the charming extra spacious sunlit flexible junior one-bedroom with large south facing windows filled with an abundance of closets offers an elevated lifestyle with top-notch amenities and stunning landmark views. As you step into this highrise gem, you're greeted by beautiful hardwood floors that flow seamlessly throughout the space. The thoughtfully designed layout includes a renovated kitchen and bath, providing modern convenience and style. For your laundry needs, a washer and dryer are conveniently located within the unit. The open living area is bright and airy, offer enough space for sofas, chairs, dining, and work areas. The building itself boasts an impressive array of amenities, including a state-of-the-art gym and a common roof deck with breathtaking views of the city. Parking options are plentiful with on-site garage parking, valet services, and additional parking for rent. Security is paramount with video surveillance and a voice intercom system. The full-time doorman and concierge services add an extra layer of comfort and convenience to your daily life. Storage is abundant, featuring a bike room, common storage areas, and private storage available for rent. The building also includes a laundry facility for added convenience. Experience the pinnacle of Manhattan living in this stunning co-op at 200 Central Park South. With its prime location, luxurious amenities, and impeccable design, this residence is a rare find. Don't miss your chance to make this exceptional property your new home. Pied-à-terres, subletting and co-purchasing, are permitted. Pets welcome. There is 2 percent flip tax, and up to 75% financing permitted. Virtually Staged! Schedule your viewing today!
ADDITIONAL INFORMATION
Manhattan Chinatown, busy street, 2nd floor office for sale. Corner unit, bright and professionally looking offices with windows. View of East Broadway/Catherine street. Can be used as medical, attorney, insurance offices or association etc. 24 hour access. One flight up. Maintenance: $562 per month
IDX information is provided exclusively for consumers’ personal, non-commercial use, that it may not be used for any purpose other than to identify prospective properties consumers may be interested in purchasing, and that the data is deemed reliable but is not guaranteed accurate by the MLS. Per New York legal requirement, click here for the Standard Operating Procedures. Copyright 2024 Real Estate Board of New York. All rights reserved.

Listings courtesy of One Key MLS as distributed by MLS GRID. Based on information submitted to the MLS GRID as of 11/13/2024. All data is obtained from various sources and may not have been verified by broker or MLS GRID. Supplied Open House Information is subject to change without notice. All information should be independently reviewed and verified for accuracy. Properties may or may not be listed by the office/agent presenting the information. Properties displayed may be listed or sold by various participants in the MLS. Per New York legal requirement, click here for the Standard Operating Procedures. Copyright 2024, OneKey MLS, Inc. All Rights Reserved.
New York Real Estate
The median home value in New York, NY is $1,195,100. This is higher than the county median home value of $1,187,100. The national median home value is $338,100. The average price of homes sold in New York, NY is $1,195,100. Approximately 12.51% of New York homes are owned, compared to 70.28% rented, while 17.21% are vacant. New York real estate listings include condos, townhomes, and single family homes for sale. Commercial properties are also available. If you see a property you’re interested in, contact a New York real estate agent to arrange a tour today!
New York, New York 10019 has a population of 78,179. New York 10019 is less family-centric than the surrounding county with 16.35% of the households containing married families with children. The county average for households married with children is 25.3%.
The median household income in New York, New York 10019 is $111,390. The median household income for the surrounding county is $93,956 compared to the national median of $69,021. The median age of people living in New York 10019 is 28.6 years.
New York Weather
The average high temperature in July is 85.05 degrees, with an average low temperature in January of 25.9 degrees. The average rainfall is approximately 47 inches per year, with 26.05 inches of snow per year.
