New York NY Homes for Rent
- Type:
- Apartment
- Sq.Ft.:
- n/a
- Status:
- Active
- Beds:
- 1
- Year built:
- 1910
- Baths:
- 1.00
- MLS#:
- RPLU-5123157486
ADDITIONAL INFORMATION
SPONSOR UNIT. NO BOARD APPROVAL REQUIRED. Quick and easy purchase process. Make yourself at home in this charming prewar apartment featuring big living space, high ceilings, exposed beams, hardwood floors and decorative fireplace. Move-in condition. New windows. Bedroom fits a queen-sized bed. There is ample closet space. Top floor, rear apartment is very quiet and private. Well-maintained, 20-unit coop, walk-up building with video intercom system. Verizon FIOS available. Non-smoking policy. Laundry in basement. Pet friendly. Sublet two out of five years. Co-purchasing with parents, gifting, corporate or trust ownership all permitted. Primary residence or pied-a-terre. Sponsor pays transfer taxes.
- Type:
- Apartment
- Sq.Ft.:
- 1,050
- Status:
- Active
- Beds:
- 1
- Year built:
- 1963
- Baths:
- 2.00
- MLS#:
- RPLU-33423141637
ADDITIONAL INFORMATION
200 Central Park South Apartment 10H features a spacious one bedroom Coop with large outdoor space in a luxury building across Central Park. Located in the heart of the vibrant Midtown West neighborhood, this amazing coop offers a perfect blend of modern luxury and classic charm with breathtaking views that will make you fall in love every day. This spacious one bedroom, one and half bathroom residence boasts an impressive 1,050 square feet of living space, all on a single floor. The smart layout invites you into a comfortable foyer that opens to a generous living room, perfect for entertaining or relaxing after a long day. The kitchen is a chef's delight with its open, pass-through design featuring modern appliances, including a dishwasher, gas cooktop range, a microwave, granite countertop and exotic wood cabinets. The large bedroom comes with great closet space and high ceilings, creating a cozy yet airy feel. The bedroom and living room each have a door leading to the large balcony overlooking Central Park. The en suite bathroom offering marble finishes, and a stall shower that is perfect for unwinding. With excellent east-facing light you're greeted daily by captivating skyline, city, and park views through oversized, new windows. The natural light floods the apartment, enhancing the ambiance throughout the day. High ceilings, beautiful hardwood , parquet flooring, oversized new window and temperature control air condition units are just a few of the thoughtful touches that make this space truly special. In unit Washer & dryer installations are allowed with Co Op approval. 200 Central Park South is a post-war, high-rise building that offers residents a luxurious, full-service living experience. Enjoy the convenience of a full-time doorman and concierge service, so you always feel welcomed and secure. Dry Clean Facility is on the premises. Garage, Gym and a large laundry facility are in the building. Service at its best to ensure you get to your home effortlessly. Pets are welcome with board approval. Midtown West where endless entertainment, dining, and cultural experiences await. Central Park is just a stone's throw away, offering a sanctuary of greenery amidst the city. Nearby, you'll find convenient transportation options, making it easy to explore all that New York City has to offer. Well known as the cultural hub in NYC, Lincoln Center, Carnegie Hall, Deutsche Center, Whole Foods, Museum of Art and Design, theatre district, Nordstrom flagship store and Billionaire Row are all situated in a walking distance. Don't miss out on the opportunity to own this incredible property at one of New York City's most prestigious addresses. Schedule a showing today and see for yourself why Unit 10H at 200 Central Park South is the perfect place to call home!
- Type:
- Apartment
- Sq.Ft.:
- n/a
- Status:
- Active
- Beds:
- 1
- Year built:
- 1919
- Baths:
- 1.00
- MLS#:
- OLRS-2100908
ADDITIONAL INFORMATION
Welcome home to this pet friendly, meticulously gut renovated, generously proportioned, pin-drop quiet home in the Theater District and a few short blocks from Central Park. As you enter, you are greeted by a formal foyer with an oversized coat closet, leading to a well- proportioned living/dining room with a lovely window facing North. Open concept kitchen has been completely remodeled and is showcasing a Silestone Eternal Serena backsplash and counter tops. Lacquered solid wood cabinetry by Kraftmade with integrated large Bertazzoni refrigerator and stove, a dream that can become your reality. The extra-large bedroom with Northern and Western exposures and oversized windows easily accommodates a king size bed, side tables, desk and chair and is outfitted with a wall of custom closets. The beautifully transformed windowed bathroom has a Porcelanosa glass shower with a rain shower head and Porcelanosa toilet, Grohe sink and gorgeous Calacatta marble tiles. Newly installed blonde oak floors run throughout the apartment. Sleek ceiling fans in the living room and bedroom help circulate the air. All you need is your toothbrush. 345 West 55th is located between the Theater District and Central Park, on one of the prettiest tree-lined blocks in Midtown West which has a tree lighting ceremony around the holidays and a 4th of July celebration block party so you can meet your neighbors. Columbus Circle and Whole Foods are a couple of blocks away as are an abundant array of gastronomic delights that you will discover one by one. Owners are eligible to join the renowned 55th St Block Association, famous for it’s annual winter tree lights, Spring flower plantings and the fall puppy parade. Amenities of this full-service building include: Doorman coverage from 2 pm- 6am, a live-in super, a full-time porter, bike storage room, Storage for additional charge and a large professional style laundry room. Pets are welcome
$1,425,000
350 W 50th St Unit 8B New York, NY 10019
- Type:
- Apartment
- Sq.Ft.:
- 1,100
- Status:
- Active
- Beds:
- 2
- Year built:
- 1989
- Baths:
- 2.00
- MLS#:
- RPLU-63223124240
ADDITIONAL INFORMATION
Welcome to World Wide Plaza! This spacious sunny corner home has huge oversized windows with Southern and Eastern exposures which overlook the landscaped Plaza along with the Manhattan skyline. The home features generously proportioned rooms with split bedrooms, two marble bathrooms and a newly renovated kitchen with a vented washer/dryer. The primary bedroom features a walk-in closet and an en-suite bath. There is also a dining area off of the living room. In addition, beautiful new 5" wide planked flooring has just been installed. World Wide Plaza is a full service building offering 24 hour doorman and concierge services along with a live in resident manager. The well known TMPL Gym is conveniently located within the building and offers a 25 meter saltwater pool, numerous group classes, a boxing area, sauna and steam rooms and a juice bar. In addition there is a private interior courtyard garden and a parking garage. This convenient midtown location is near the A, C, E, N, R, W and #1 Subway lines as well as varied bus lines. The location is close to Broadway theaters, Restaurant Row and numerous entertainment venues. Pets are welcomed. Also available for rent at $6,250.
$15,750,000
111 W 57th St Unit 33 New York, NY 10019
- Type:
- Apartment
- Sq.Ft.:
- 4,492
- Status:
- Active
- Beds:
- 3
- Year built:
- 2022
- Baths:
- 4.00
- MLS#:
- PRCH-35198793
ADDITIONAL INFORMATION
IMMEDIATE OCCUPANCY Designed by the award-winning Studio Sofield, recognized for their impeccable quality of craftsmanship and renowned attention to detail, this 4,492 sqft residence offers a direct elevator Entry Gallery which leads into a sprawling full-floor, 3 Bedroom, 3.5 Bathroom Tower Residence. The formal Entry Gallery is finished with white macauba stone floors and offers a dramatic North to South view which opens into the sumptuous Great Room. This incredible space is highlighted by 14-foot ceilings and floor-to-ceiling windows which showcase unrivaled, perfectly centered views of Central Park. The luxuriously appointed Primary Bedroom Suite features southern skyline city views, two large walk-in closets, and a windowed Bathroom clad in hand selected veined white onyx. The custom freestanding polished nickel bathtub is by William Holland and beautiful, custom-designed fixtures are hand-cast by P.E. Guerin, the only foundry still operating in New York City. The Secondary Bedrooms, each with striking southern skyline views, are generously proportioned with en-suite bathrooms finished in a distinctive crystallo gold quartzite and custom Studio Sofield designed fixtures. The corner, south-facing Kitchen offers a generous breakfast area, custom cabinetry designed by Studio Sofield, crystallo white quartzite countertops and backsplash, and a full suite of Gaggenau appliances, including gas cooktop with fully vented hood, steam oven and wine fridge. A powder room with a jewel onyx stone vanity, floors and wainscoting completes this grand residence. 111 West 57th Street, an elegant tower of glass, terracotta and bronze, rising to 1,428’ and perfectly centered, overlooking Central Park. It is the premier Condominium along West 57th Street, offering extraordinary views, boutique sophistication, and an unparalleled level of privacy and highly-personalized services. Residents at 111 West 57 will enjoy exclusive concierge service and a rare, private porte-cochère entrance on 58th Street for the utmost in security and privacy. Club 111 and Sports Club include: -Complementary daily breakfast for all residents catered by Le Bilboquet -Wellness and Lifestyle Concierge Services -82’ two-lane Swimming Pool with Private Cabanas -Separate Sauna and Treatment Rooms -Double-height Fitness Center with mezzanine Terrace -Private Club space with Dining/Meeting rooms, Bar/Coffee service, Living Areas, Library and an expansive double-level Terrace. -Chef’s catering Kitchen -Manhattan’s first private Padel court -Golf Simulator -Children’s Playroom *Please note the padel court, golf-simulator, and children’s playroom are part of Non-Residential 2 Unit and are owned and controlled by the Non-Residential 2 Unit Owner. Additional fees may apply.
$350,000
746 10th Avenue Manhattan, NY 10019
- Type:
- Business Opportunities
- Sq.Ft.:
- n/a
- Status:
- Active
- Beds:
- n/a
- Baths:
- MLS#:
- 24028269
ADDITIONAL INFORMATION
Please don't miss this charming Korean restaurant! Located busy street at Midtown near Time Square and Central Park with a concentration of prominent specialty restaurants including Asian food, spainish Restaurant,Bagel & Deli and Nail Salon. This establishment naturally advertises itself to regular customers & from neighboring restaurants. Just across the street from commercial buildings with Condos, it enjoys high lunch/dinning time traffic near the train/bus station, and the back is surrounded by residential neighborhoods. This clean, well-managed shop requires no repairs and is ready for immediate operation with no additional costs. It's a substantial and good restaurant with a storage in the basement. If getting Liquor license, we expect to increase a lot of sales volume.
$1,999,999
15 W 53rd St Unit 20E New York, NY 10019
- Type:
- Apartment
- Sq.Ft.:
- 1,187
- Status:
- Active
- Beds:
- 1
- Year built:
- 1982
- Baths:
- 2.00
- MLS#:
- RPLU-810123172684
ADDITIONAL INFORMATION
Enter into this newly renovated, spacious one-bedroom condominium in the beautiful Museum Tower, located right next to the Museum of Modern Art on West 53rd Street in Manhattan. Experience the pinnacle of luxury living with a top-of-the-line renovation that showcases the finest construction, finishes, and materials throughout approximately 1,187 square feet. The apartment features White Venetian plaster walls, rich dark hardwood floors, solar shades, and remotely controlled central heat and air conditioning in each room. As you enter the grand foyer, you'll find a walk-in utility and coat closet on your right, and a stylish half bath on your left. A mirrored and shelved alcove offers the perfect spot to display your favorite accessories and conveniently store entry items. The corner southeast-facing living/dining room is bathed in natural light, thanks to floor-to-ceiling windows and a corner window with a glimpse of Central Park. The views offer a captivating blend of modern and old-world architecture. The open kitchen is a chef's dream, featuring honed marble countertops, Fisher & Paykel appliances, a slate floor, and ample storage space. The tranquil bedroom includes two generous closet areas and a built-in desk, for your computer or a workspace. The en-suite bath boasts a huge walk-in shower, providing a spa-like experience in the comfort of your own home. This triple-mint residence is a must-see, ideal as a perfect primary residence or a pied-à-terre. Museum Tower is a premier condominium known for its prime location and exceptional amenities, including a full-time concierge, doorman, fitness center with a sauna, media room, laundry, valet service, bike room, roof deck, and a wine room. Pets are welcome. Don't miss this extraordinary opportunity to own a pristine, fully renovated home in one of Manhattan's most sought-after addresses!
- Type:
- Apartment
- Sq.Ft.:
- n/a
- Status:
- Active
- Beds:
- n/a
- Year built:
- 1920
- Baths:
- 1.00
- MLS#:
- RPLU-21923171982
ADDITIONAL INFORMATION
Live at the Center Of It All - Turnkey Alcove Studio! Welcome home to this sprawling and bright Alcove Studio apartment, a pin-drop quiet oasis on Prime 57th Street. Centrally located near Central Park, Columbus Circle, the diverse restaurant scene of Hell's Kitchen, the Hudson River; and in close proximity to transportation such as the A/B/C/D/1 trains as well as Whole Foods. Perched on the top floor of the building, this home benefits from the abundance of natural light from its dual Southern and Northern exposures. The well-proportioned floor plan features a spacious and flexible layout. The sunken living room is large, quiet, and has high ceilings. The home's separate alcove is ideal for a sleeping/office area. Additionally the hardwood floors throughout have been newly refinished and are in excellent condition. Complete with a windowed kitchen featuring stainless steel appliances including Bosch, windowed bathroom, and excellent closet space. These details in addition to the lower monthlies and pre-war charm make this the perfect move-in ready home. 405 West 57th Street is a friendly, boutique, elevator co-op with an inviting Art Deco lobby, live-in super, and central laundry room. Other amenities include the virtual intercom system, storage room, bike room, FIOS, and forthcoming furnished roof deck offering panoramic views! No Flip Tax. 80% financing permitted. Co-purchasing and gifting permitted on a case-by-case basis. No pied-a-terre or investor purchases. Pets are welcome!
$11,600,000
1 Central Park S Unit 803 New York, NY 10019
- Type:
- Apartment
- Sq.Ft.:
- 1,994
- Status:
- Active
- Beds:
- 2
- Year built:
- 1907
- Baths:
- 3.00
- MLS#:
- COMP-166807837136046
ADDITIONAL INFORMATION
Recognized as the finest and largest two-bedroom layout in the legendary Plaza Private Residences, this extraordinary residence has exceptional views with every grand window framing unobstructed views of Central Park and Uptown Manhattan. Spanning almost 2,000 square feet, enter through a welcoming foyer that leads to an expansive living and dining room, that exudes elegance and sophistication. This triple-mint home is distinguished by 12-foot ceilings, herringbone wood floors, and a thoughtful split-bedroom layout that ensures maximum privacy. The residence has been meticulously customized and beautifully restored to mimic Hotel Athenee in Paris, featuring intricate crown moldings, marble fireplaces, marble bathrooms, and a newly installed central air and heating system, each room individually climate-controlled. A luxurious primary bedroom features a stunning marble fireplace, breathtaking views of Central Park, generous closet space with a dressing area, and a beautifully renovated en suite bathroom complete with dual sinks, a soaking tub, and a separate shower. Showcasing high-end appliances from Viking and Miele, the custom Plaza kitchen is complemented by glass-fronted cabinetry and luxurious Nero Marquina stone countertops, seamlessly paired with Calacatta marble mosaic backsplashes. Residents of The Plaza enjoy an array of hotel-style services and amenities, from concierge and butler service to 24-hour in-room dining and twice-daily housekeeping. Residents have a private entrance to the building and have exclusive access to The Palm Court, the landscaped Plaza gardens with Fountain and Reflecting Pools, the Grand Ballroom, the Terrace Room, and luxury retail shops. Experience the epitome of Manhattan living, just across the street from Central Park, world-renowned Fifth Avenue shopping, internationally acclaimed fine dining, and all the best that New York City has to offer.
- Type:
- Apartment
- Sq.Ft.:
- n/a
- Status:
- Active
- Beds:
- 1
- Year built:
- 1911
- Baths:
- 1.00
- MLS#:
- COMP-166886690671160
ADDITIONAL INFORMATION
Discover the joy of loft living in this voluminous ground floor unit located in the prime neighborhood of Hell's Kitchen. Rarely available, this chic loft apartment has a spacious floor-plan that allows for a comfortable and peaceful refuge from the city. The magnificent unit has soaring 13' ceilings, original columns, built-in storage, w/d combo, a sizable sleeping loft and an interior room with a large walk-in closet that is currently being used as a bedroom. The appointed kitchen has abundant storage with a wall of built-in shelves, three enormous storage areas, dishwasher and a pass through window to the dining area. The elegant dining area encompasses a stately floor to ceiling built in bookshelf and flows seamlessly into the sunny giant living room which has two spacious areas including a nook under the large south facing window. Apartment 1A has plenty of room to entertain or to rest and reset. It is undoubtedly a great live/work space also due to the open floorplan. 415 West 55th Street is a converted automobile factory housing twenty-two unique co-op apartments on six floors. The pet friendly elevator building has a bike room, laundry room and the added bonus of a storage cage in the basement for a small fee. The building is nestled in the heart of it all with the prestigious Alvin Ailey Dance Theater on the corner while Whole Foods, the Theater district, Columbus Circle and the great green space of Central Park are only blocks away. Planet Fitness is a few doors down and there are an abundance of restaurants and bars in the immediate area. Subway lines close by include the A,B,C,D and the crosstown buses on 57th street. The building allows 80% financing and Pied a Terre - upon board review and approval. Apartment staging by Jeremiah Cothren.
$2,350,000
301 W 57th St Unit 47-A New York, NY 10019
- Type:
- Apartment
- Sq.Ft.:
- 887
- Status:
- Active
- Beds:
- 1
- Year built:
- 1987
- Baths:
- 2.00
- MLS#:
- OLRS-2100323
ADDITIONAL INFORMATION
Fully renovated High Floor and Spacious 1 Bedroom and 2 Full Bathroom residence with breathtaking views of Central Park, the Hudson River and Columbus Circle from floor to ceiling Bay Windows. This stunning, all day Sun-Filled home has an open kitchen with beautiful white cabinetry, large open bedroom has pocket doors connect to the living room. There are good closet spaces. Central Park Place is a Full-Service Condominium features 24 hour doorman, health club with indoor swimming pool, sauna, boxing room, massage room, yoga room, terrace, and lounge. There is an a special assessment for $157.56 per month.
$24,500,000
111 W 57th St Unit 46 New York, NY 10019
- Type:
- Apartment
- Sq.Ft.:
- 4,492
- Status:
- Active
- Beds:
- 3
- Year built:
- 2016
- Baths:
- 4.00
- MLS#:
- COMP-165801860106125
ADDITIONAL INFORMATION
Positioned at the perfect elevation over Central Park with jaw-dropping unobstructed views to the north and incredible exposures onto iconic towers including the Empire State Building to the south, this highly customized and carefully crafted residence is being offered fully furnished and is the first available resale tower residence at 111 West 57th Street. Spanning 4,492 square feet, Residence 46 is an exceptionally gracious residence with the building’s most sought-after floor plan. Access directly via one of two passenger elevators into a moody entry gallery with black venetian plaster walls and white macauba stone flooring. The great room beckons you with its 50 feet of width, 14-foot ceilings, and floor to ceiling glass showcasing the park’s excellence and the pre-war architectural icons lining Central Park West and Fifth Avenue. A custom wet bar with wine refrigerator is conveniently located off of one of two seating areas. An open kitchen features custom cabinetry throughout, appliances by Gaggenau, crystallo white quartzite countertops and backsplash, and an intimate eating area perched at the corner of the home overlooking Central Park. Walls are finished in hand-applied plaster, and flooring is pre-war inspired parquet in smoke grey solid oak. The southern wing of the apartment contains three en-suite bedrooms including the luxurious primary bedroom suite. An entry gallery complete with custom steel and glass Rimadesio closets welcomes you into this true sanctuary, which has two additional fully outfitted custom Rimadesio closets, an exceptionally scaled bed chamber with views of the city skyline, and a windowed bathroom wrapped in white onyx, a freestanding polished nickel bathtub, and custom fixtures by P.E. Guerin. Each guest bedroom is oversized, contains custom Rimadesio desks and shelving, and features a bathroom finished in crystallo gold quartzite. A jewel onyx powder room, exceptional storage space, and Lutron lighting system with motorized shades throughout complete this residence. It is being offered fully furnished, with designer furnishings from the world's top contemporary brands including Liaigre and B&B Italia. Amenities at 111 West 57th Street include a 24-hour doorman and concierge team, discreet porte-cochere entrance for vehicles on 58th Street, two-level fitness center with outdoor terrace, 82-foot lap pool with private cabanas, sauna, and treatment rooms, resident’s lounge with terrace, study, and meeting rooms, and private dining room with adjacent catering facilities. Residents have access to an on-site padel court, golf simulator, and children’s playroom. Note: Art is excluded from this offering.
- Type:
- Apartment
- Sq.Ft.:
- n/a
- Status:
- Active
- Beds:
- 1
- Year built:
- 1957
- Baths:
- 1.00
- MLS#:
- RPLU-33423163177
ADDITIONAL INFORMATION
HUGE ONE BEDROOM IN THE HEART OF COLUMBUS CIRCLE! This large one bedroom offers incredible space and the opportunity to be in the heart of one of the most coveted neighborhoods in Manhattan! Upon entering, we are welcomed into a large open concept living room/ dining room with oak flooring, a renovated kitchen and breakfast bar. The 32 foot long living room can easily be converted into a second bedroom if desired! The open layout kitchen features full sized, stainless steel appliances including a dishwasher, a granite countertop, and lined with beautiful, authentic, cherry hardwood cabinets, and a walk-in pantry! The bedroom is large enough to easily accommodate a King-sized bed! The amount of storage space in this unit is endless, with 5 massive closets!! 2 of these closets are located in the extra large bedroom, with a built-in split AC unit! The Geneva is a great co-op located on 57th Street and Ninth Avenue. The building features a reception with 24-hour doorman, renovated laundry room and optional resident storage areas. And of course, a stunning location! 5-mins to Central Park, Columbus Circle, Lincoln Center, the Westside waterfront and Hudson River Park, incredible restaurants, and multiple subways including the A/B/C/D/1 Building features: 24-Hour Doorman Elevator Live-in super On site Property management Attached Parking Garage Modernized Laundry room Bike room Storage lockers The Geneva Welcomes Cats only Co- purchasing Guarantors allowed Pied-a- Terre allowed Unlimited Sublets allowed after 2 years 80% financing
$1,775,000
416 W 52nd St Unit PH823 New York, NY 10019
- Type:
- Apartment
- Sq.Ft.:
- 1,068
- Status:
- Active
- Beds:
- 2
- Year built:
- 1940
- Baths:
- 2.00
- MLS#:
- COMP-167466487678926
ADDITIONAL INFORMATION
Experience this gorgeous two-bedroom, two-bathroom penthouse residence with a private terrace, located in the highly coveted NINE52 Condominium. The unit features beautifully finished wide-plank white oak flooring throughout and the gracious layout provides for great entertaining while still maintaining the utmost privacy. The open chef’s kitchen is equipped with all brand-new stainless-steel appliances (including full sized range & dishwasher) and both spa like bathrooms are outfitted with all of the most modern and elegant accessories available. The spacious living room & master bedroom feature multiple exposures allowing for wonderful light throughout the day, & a multitude of closets can be found throughout providing for maximum storage. Best of all the apartment comes with a massive private terrace located just off of the living room & kitchen – a truly rare commodity in bustling Hell’s Kitchen. The residences of NINE52 represent the ultimate in luxury design and craftsmanship. Other unit features include brand new stackable LG Washer/Dryer & state of the art video intercom system. This boutique condominium features a wide range of amenities including 24-hr doorman, On-site Complimentary Bike Service (inclusive of bike with the rental of this particular unit), Common work space, Landscaped courtyard, Brand new Fitness Center with State of the Art Equipment, Spin & Yoga Rooms, Residents Lounge, Wine Cellar w/ private Dining Room, Children’s Playroom and a Rooftop Terrace with unobstructed city views. Please call today for a private tour of this exquisite penthouse home.
$1,425,000
322 W 57th St Unit 27M New York, NY 10019
- Type:
- Apartment
- Sq.Ft.:
- 800
- Status:
- Active
- Beds:
- 1
- Year built:
- 1978
- Baths:
- 1.00
- MLS#:
- RLMX-103402
ADDITIONAL INFORMATION
Spacious and bright one bedrooms in the white-glove Sheffield Condominium on Billionaires Row, featuring views overlooking Central Park, hardwoods, and great storage spaces throughout. The elongated living room has an oversized window offering a view of Central Park, with built-in storage cabinets beneath and ample space for a dining table just adjacent to the crisp-white kitchen. The kitchen is clad in beautiful Calcutta marble countertops & backsplash and features Italian cabinetry, a sleek SubZero built-in refrigerator, and high-end stainless steel appliances including gas stove by Bertazzoni and a dishwasher. The large bedroom has built-in under-the-window storage cabinetry as well and two closets, with the bath having Italian tiled-floors, marble finishes, and a large step-in shower. Amenities at the Sheffield include 24-hour attended lobby, concierge service, a parking garage with valet services, and a private drive connecting the main entrance to 57th and 56th Streets. There is an outdoor plaza with a garden and a fountain and the 3-level, 24,000 square-foot Sheffield Sky Club on the 58th floor featuring two roof decks offering amazing views, a glass-enclosed saltwater pool, a state-of-the-art fitness center with a weight room, yoga, spin, and pilates classes, as well as a spa with steam rooms, saunas, and locker rooms. There are two residents lounge areas, the Sky Club wet bar, a billiards & game room, cold storage, a bike room, and laundry on every floor. The building is pet-friendly and pieds--terre are welcome. Located near to a wonderful selection of world-class dining & shopping as well as Columbus Circle, Central Park, Carnegie Hall, and Lincoln Center.
$1,685,000
112 W 56th St Unit 20N New York, NY 10019
- Type:
- Apartment
- Sq.Ft.:
- 1,560
- Status:
- Active
- Beds:
- 2
- Year built:
- 1982
- Baths:
- 3.00
- MLS#:
- RPLU-5123161025
ADDITIONAL INFORMATION
Welcome to your dream home at 112 West 56th Street, Unit 20N, nestled in a vibrant midtown location around the corner from Carnegie Hall. This spectacular, single-floor condo offers unparalleled city living with 1,560 square feet of open living space. Step into the bright and spacious apartment and you're greeted by an inviting living room that's perfect for relaxing or entertaining guests. The excellent light throughout, complemented by north-facing city and street views, ensures a warm environment you'll love coming home to. The renovated windowed kitchen includes a Bosch and Viking appliances, sleek countertops, and ample cabinetry. The open, yet separate setup is perfect for hosting friends and family. Enjoy meals in the cozy dining area situated within the living room. And when it's time to unwind, retreat to one of the two spacious bedrooms, each with great closet space for all your storage needs. The two en-suite bathrooms are in pristine condition plus there is also a lovely powder room off the hallway. Noise-reduction windows create a quiet sanctuary amidst the bustling city. Access to your own private terrace provides a spacious outdoor escape where you can enjoy morning coffee or evening sunsets. There are only two units per floor with a semi-private laundry room right outside of your apartment. This high-rise building boasts full-time doorman services. Located i n the very heart of Manhattan, residents enjoy close proximity to some of the City's best cultural institutions, the Theater district, shops, and restaurants. Commuting is a breeze with convenient nearby transportation options. Don't miss the chance to secure this stunning condo as your new home! Pet and pied-a-terre friendly. Schedule a showing today and imagine yourself living in this beautiful space. Living Room and bedroom pictures have been virtually staged.
- Type:
- Apartment
- Sq.Ft.:
- n/a
- Status:
- Active
- Beds:
- n/a
- Year built:
- 1957
- Baths:
- 1.00
- MLS#:
- RPLU-5123161338
ADDITIONAL INFORMATION
The Perfect Studio with Den one block from Columbus Circle. This perfectly sized studio co-op apartment is a true gem at the cross roads of Hell's Kitchen and the Upper West Side! Conveniently located near Columbus Circle and Central Park, this apartment feels like home the moment you walk in. The windowed kitchen was beautifully renovated with natural stone counter, and is next to the expansive living room with plenty of light and amazing northeast city view perfect to entertain your guests. The windowed bathroom was recently renovated, And The apartment has a convenient den space. 400 West 58th Street is a post-war, elevator building with a live-in superintendent, central laundry room, bike storage area, onsite garage, and storage cages (possible waitlist). It is ideally located near the A, C, E, B, D, 1, N, Q, R and W trains. Your new home is just blocks away from Columbus Circle, Whole Foods, Central Park, Lincoln Center, and tons of dining options in Hell's Kitchen. Pets are permitted. Subletting may be permitted for 2 years out of every 5 years with board approval. Showing by appointment only. Call or email for your appointment today!
$4,400,000
425 W 50th St Unit 10C New York, NY 10019
- Type:
- Apartment
- Sq.Ft.:
- 1,763
- Status:
- Active
- Beds:
- 2
- Year built:
- 1930
- Baths:
- 3.00
- MLS#:
- COMP-166382133549463
ADDITIONAL INFORMATION
Experience luxury living at its finest in Residence 10C at Stella Tower. This stunning split 2-bedroom, 2.5-bathroom home boasts approximately 1,763 square feet of beautifully designed interior space and a oversized, private corner terrace spanning 342 square feet—perfect for outdoor lounging and dining with breathtaking views of the Manhattan skyline. Upon entering the home, be greeted by an elegant foyer that leads into an expansive living and dining area with soaring 12-foot ceilings and abundant natural light. The open windowed kitchen is a masterpiece of craftsmanship, featuring custom handcrafted European oak cabinetry by Smallbone of Devizes, polished concrete countertops, and state-of-the-art Miele appliances. The sun-drenched living room, with its magnificent, unobstructed Eastern and Southern views, effortlessly extends to your private terrace, creating a seamless indoor-outdoor experience. The south-facing primary suite features two spacious closets and a stunning en-suite bath designed for ultimate relaxation. Indulge in the radiant heated floors, steam shower, and cast iron soaking tub, all complemented by Waterworks fixtures and striking Black Zeus marble floors in a sophisticated chevron mosaic pattern. The secondary bedroom offers a generous walk-in closet, eastern views, and a beautifully appointed en-suite bath with a custom walnut vanity, a unique blackened steel mirror that effortlessly glides across floating walnut shelves, and elegant custom marble mosaic flooring. The powder room is designed with a custom metal vanity cabinet, sugar white marble vanity counter, and polished limestone herringbone mosaic flooring. Additional features include an in-unit Bosch washer and dryer, a self-contained, multi-zoned HVAC system regulated by the Nest Thermostat, hand-laid oak flooring, solid wood doors, and Nanz hardware throughout. Originally designed in 1927 by Ralph Walker for the New York Telephone Company, Stella Tower is composed of solid pre-war construction and quintessential art deco ornamentation. The amenities package includes a 24-hour attended lobby, fitness center, residents’ lounge, outdoor garden, bicycle storage, and temperature-controlled grocery storage. Hell’s kitchen is a dramatic, burgeoning neighborhood with incredible restaurants, vibrant theater scene and a multiple subway lines.
- Type:
- Apartment
- Sq.Ft.:
- 849
- Status:
- Active
- Beds:
- 1
- Year built:
- 1929
- Baths:
- 1.00
- MLS#:
- OLRS-2099114
ADDITIONAL INFORMATION
Wonderful opportunity to own on Central Park South right across the street from Central Park! This charming one bedroom apartment has beautiful views of the park from every room. Bright eastern exposure with picture windows that let in abundant light. Large expansive living room with a wood burning fireplace, separate dining area and large bedroom with plenty of closet space. This lovely boutique building offers 24 hour doorman white glove service . NOTE: Furnished photos are virtually staged
- Type:
- Apartment
- Sq.Ft.:
- 28,098
- Status:
- Active
- Beds:
- n/a
- Year built:
- 1986
- Baths:
- 1.00
- MLS#:
- PRCH-35058470
ADDITIONAL INFORMATION
Seller direction: cash-only transaction. This unit currently has no kitchen. Located on one of the most desirable tree-lined residential blocks in New York City, 315 West 55th Street is at the crossroads of Columbus Circle and Hell’s Kitchen. This studio home is bright, south-facing, well-appointed, and has a gracious layout. The double-pane windows provide peace, allowing plenty of direct sunlight. The former kitchen has plumbing, gas, and electrical lines ready for a new renovation, which has the potential to be opened to the living space for contemporary needs. The bathroom is fresh, and practical, and provides many renovation options. Original hardwood flooring, handcrafted millwork, and ample storage are found throughout. 315 West 55th Street is New York City’s vibrant cultural center – moments from Central Park, Times Square, and The Hudson River. Guarantors, parents buying, and pieds-a-terre are allowed. Subletting is allowed three out of four years after two years as a shareholder. Also, this co-op is pet-friendly.
$2,800,000
555 W 59th St Unit 17B New York, NY 10019
- Type:
- Apartment
- Sq.Ft.:
- 1,689
- Status:
- Active
- Beds:
- 3
- Year built:
- 2007
- Baths:
- 3.00
- MLS#:
- RLMX-102673
ADDITIONAL INFORMATION
Lincoln Square without compromise! Imagine your new home, perched high above the rooftops of neighboring buildings with stunning panoramic views. There will be countless moments of reflection and solitude as you gaze outside, pondering and ruminating. Who needs art with views like these??? Entering this gracious home, the mind will imagine elegant black tie cocktail parties, intimate dinners and informal gatherings of friends and family. It offers a gracious, open, and contemporary layout with impressive nine-and-a-half foot ceilings united by gorgeous wide plank flooring exuding a dramatic and stylish ambience. The heart and soul of this home offers open concept living with a loft like living room, kitchen and dining area. The strategically placed floor to ceiling windows bathe the space in light with northerly and westerly exposures and offer sparkling daytime and twinkling nighttime views. Whether you are a home chef or an aficionado of takeout options, the kitchen will most definitely impress and will empower you to pull together meals for a few or sit-down dinners for a dozen or more. The imported Italian cabinetry, luminous countertops, center island, wine refrigerator, and appliances by Sub-Zero and Bosch will give you the tools and create the setting to impress the most discerning of guests. The desirable split bedroom layout begins with the primary bedroom, boasting floor to ceiling windows and a walk-in closet. Even the en-suite bath offers views from the deep soaking tub. There is a vanity with dual sinks and a walk-in shower. There are two oversized bedrooms on the other side of the apartment, offering privacy and quiet. There are a total of three full bathrooms, an in-unit washer/dryer, fabulous closets and a storage unit, as well as central air conditioning, finishing off this perfect, elegant West Side home. The Element is a 35-story glass-clad building built in 2007. Beyond the 24-hour door staff and concierge, residents can take advantage of a full spa experience on the third floor. The top-of-the-line amenity package includes a state-of-the-art fitness center, yoga room, indoor 60 lap pool and a separate whirlpool enclosed in a glass atrium, locker rooms, saunas, a massage room PLUS outdoor space with green space, and a sundeck. The resident lounge features intimate seating areas, a billiards table, flat screen TV, and kitchen area. There is also a childrens playroom with regular classes by Jodis Gym. In warm weather there is a private, 12,000-square-foot lawn and garden area. The Element is a pet friendly building. 555 West 59th Street is perfectly located to take advantage of world-class entertainment at Lincoln Center, Carnegie Hall and the Theater District that are just minutes away. Explore the magnificent outdoor spaces of Central Park and Riverside Park, or shop and dine at Columbus Circle. Its all in your neighborhood! Want to explore further? Hop on nearby buses or multiple subway lines nearby to whisk to other parts of the city.
$1,325,000
200 W 54th St Unit 9G New York, NY 10019
- Type:
- Apartment
- Sq.Ft.:
- 1,400
- Status:
- Active
- Beds:
- 2
- Year built:
- 1912
- Baths:
- 1.00
- MLS#:
- COMP-165168812439701
ADDITIONAL INFORMATION
A gracious and beautiful 2 bedroom + Home Office / 1 bath retreat, 200 West 54th St. #9G is a wonderful opportunity to make your home at The Adlon, one of Midtown’s best-maintained and architecturally distinguished co-ops. A unique example of Viennese Secessionist architecture, the 1912 design by the noted firm of George & Edward Blum sets a high-water mark for pre-war graciousness, detailing, and atmosphere. A handsome foyer area leads into a beautifully proportioned living and dining area, framed by high ceilings, original hardwood floors, and period detailing, perfect for entertaining and relaxing. A sleekly efficient kitchen provides the culinary aficionado with everything required including lovely granite countertops, stainless steel appliances with suburban size Subzero fridge, washer/dryer and plenty of storage with a big pantry. The spacious primary bedroom features open city views with double exposures and Cityproof Windows making it pin drop quiet, can easily accommodate a king-size bed, with ample closets throughout. Large secondary bedroom can also easily accommodate a king size bed. There is also a bonus room, a home office perfect for hybrid work space. Adjacent to the bedrooms is a bright, renovated bath featuring a soaking tub, rain showerhead, custom light fixtures and a window. The building also allows another bath to be installed as well (please view alternative floorplan). There is also beautiful custom cabinetry in every room which round out the amenities as do an elevator and full-time doorman. The Adlon is a F/S building with excellent financials, with a full-time doorman and bike storage in the rear of the building. Blocks away from Wholefoods, MoMA, Carnegie Hall, Lincoln Center and Central Park, Theater District, the location offers a wealth of cultural, culinary, and shopping options as well as the transport hub at nearby Columbus Circle. A unique chance to live the classic New York lifestyle in one-of-a-kind surroundings. Pets welcome, as are pieds-a-terres, co-purchasing, parents buying for children, and unlimited subletting after 1st year. Liberal co-op. Welcome home!
- Type:
- Apartment
- Sq.Ft.:
- 590
- Status:
- Active
- Beds:
- n/a
- Year built:
- 1978
- Baths:
- 1.00
- MLS#:
- RPLU-5123141342
ADDITIONAL INFORMATION
This gorgeous alcove studio has it all, including a sponsor renovation in very good condition. This home boasts strong eastern light, 3 fully outfitted closets, solid plank Nordic ash floors, custom Italian doors and Calacatta marble countertops. Sleek Italian cabinetry in the kitchen is complemented by a suite of stainless-steel appliances, a Liebherr fridge, Miele dishwasher and Bosch stove. Very low carrying costs! The Sheffield offers 24,000 square feet of amenities on the top two floors of the building and roof-deck, with breathtaking views in every direction and tons of outdoor space. Amenities include a saltwater pool, fitness center, Yoga studio (with numerous free classes), multiple sundecks, BBQ pit, children's playroom, locker rooms with sauna and steam, and two beautiful lounges overlooking the Hudson River and Central Park. Other condo perks include cold storage, a bike room, and an adjacent garage. The central location can't be beat: seconds away from eight subway lines, Central Park, the Shops at Columbus Circle, Lincoln Center, the Theater District, 5th Avenue shopping, and some of the finest dining in Manhattan.
- Type:
- Co-Op
- Sq.Ft.:
- n/a
- Status:
- Active
- Beds:
- 1
- Year built:
- 1962
- Baths:
- 1.00
- MLS#:
- 3570745
- Subdivision:
- Carnegie
ADDITIONAL INFORMATION
Awesome one bedroom apartment located in the great Manhattan, New York! This unit located on the second level featuring living room, dining room, eating kitchen with stainless steel appliances, huge one bedroom, one full bath and hardwood flooring. Also, located close to schools, shopping centers, public transportation and Madison Square Garden.
$1,100,000
425 W 53rd St Unit 301 New York, NY 10019
- Type:
- Apartment
- Sq.Ft.:
- 831
- Status:
- Active
- Beds:
- 1
- Year built:
- 2010
- Baths:
- 2.00
- MLS#:
- RPLU-1032523133019
ADDITIONAL INFORMATION
ALL OPEN HOUSES ARE BY APPOINTMENT - please reach out to schedule. Stunning and Spacious Haven in the Heart of Hell's Kitchen Welcome to Residence 301, a bright and expansive sanctuary that effortlessly combines modern luxury with elegance. This large one-bedroom condo offers a unique living experience, defined by oversized windows framing lush garden views and eye-catching architectural design. Step inside and be captivated by the sleek, contemporary finishes that set this home apart. With in-unit laundry, 1.5 baths, central AC, powered blinds, and wide plank wood floors, every detail has been thoughtfully curated for your comfort and convenience. The king-size bedroom boasts a lavish five-piece en-suite bathroom, complete with a double sink vanity, a deep soaking tub, and a separate stall shower-your personal spa retreat awaits. The gourmet open kitchen is a chef's dream, featuring white cabinetry, quartz countertops, and top-of-the-line appliances, including a Liebherr refrigerator and Miele range, microwave, and dishwasher. An additional half bathroom off the living room makes this space perfect for entertaining. Living at The Dillon means embracing the vibrant energy of Hell's Kitchen, with the theater district at your doorstep and a plethora of lively restaurants and shops just moments away. Enjoy the cultural richness of Lincoln Center and the serene beauty of Central Park, all within easy reach. This full-service building offers newly renovated amenities, including a 24-hour doorman, fitness center, outdoor garden, resident lounge, and playroom. On-site garage with separate deeded spaces occasionally available. .
IDX information is provided exclusively for consumers’ personal, non-commercial use, that it may not be used for any purpose other than to identify prospective properties consumers may be interested in purchasing, and that the data is deemed reliable but is not guaranteed accurate by the MLS. Per New York legal requirement, click here for the Standard Operating Procedures. Copyright 2024 Real Estate Board of New York. All rights reserved.

Listings courtesy of One Key MLS as distributed by MLS GRID. Based on information submitted to the MLS GRID as of 11/13/2024. All data is obtained from various sources and may not have been verified by broker or MLS GRID. Supplied Open House Information is subject to change without notice. All information should be independently reviewed and verified for accuracy. Properties may or may not be listed by the office/agent presenting the information. Properties displayed may be listed or sold by various participants in the MLS. Per New York legal requirement, click here for the Standard Operating Procedures. Copyright 2024, OneKey MLS, Inc. All Rights Reserved.
New York Real Estate
The median home value in New York, NY is $1,195,100. This is higher than the county median home value of $1,187,100. The national median home value is $338,100. The average price of homes sold in New York, NY is $1,195,100. Approximately 12.51% of New York homes are owned, compared to 70.28% rented, while 17.21% are vacant. New York real estate listings include condos, townhomes, and single family homes for sale. Commercial properties are also available. If you see a property you’re interested in, contact a New York real estate agent to arrange a tour today!
New York, New York 10019 has a population of 78,179. New York 10019 is less family-centric than the surrounding county with 16.35% of the households containing married families with children. The county average for households married with children is 25.3%.
The median household income in New York, New York 10019 is $111,390. The median household income for the surrounding county is $93,956 compared to the national median of $69,021. The median age of people living in New York 10019 is 28.6 years.
New York Weather
The average high temperature in July is 85.05 degrees, with an average low temperature in January of 25.9 degrees. The average rainfall is approximately 47 inches per year, with 26.05 inches of snow per year.
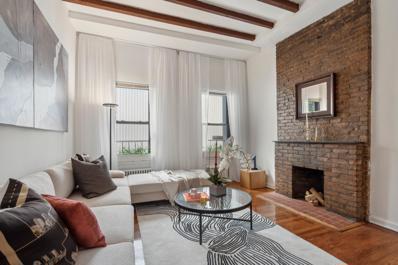

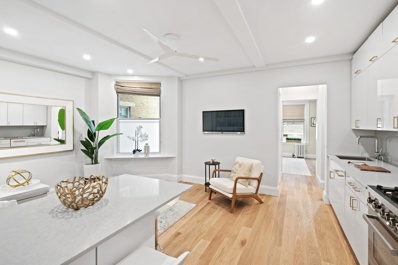
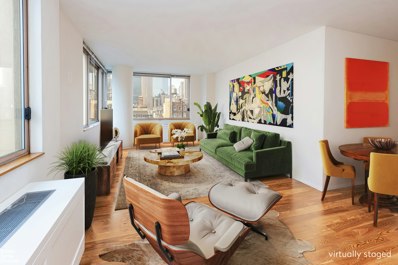
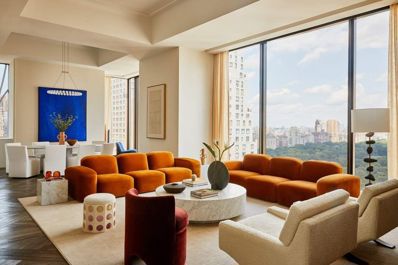
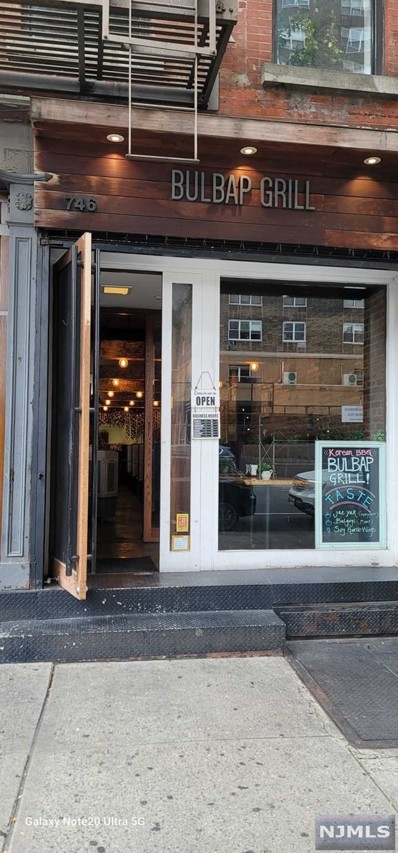
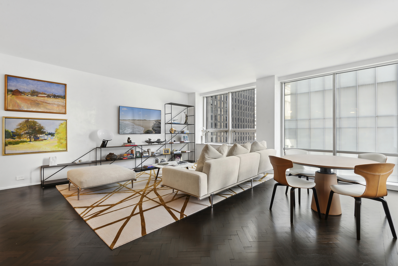



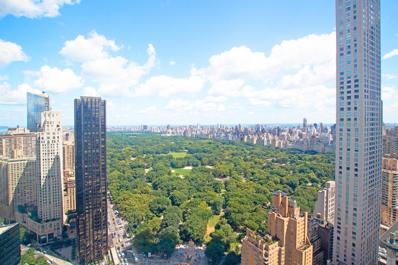



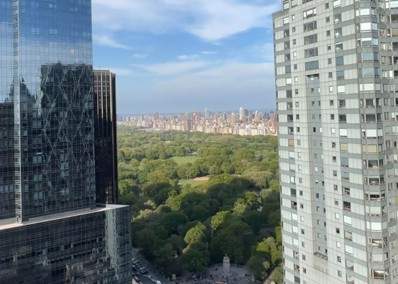
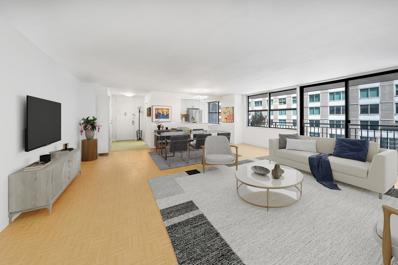
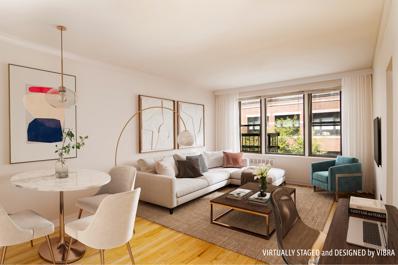

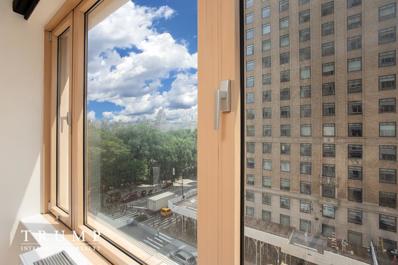
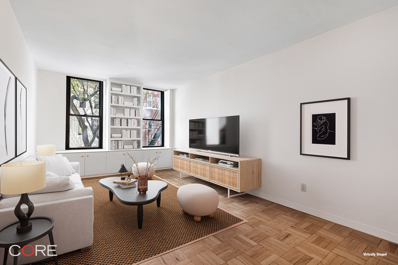
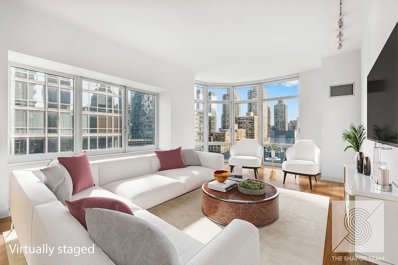

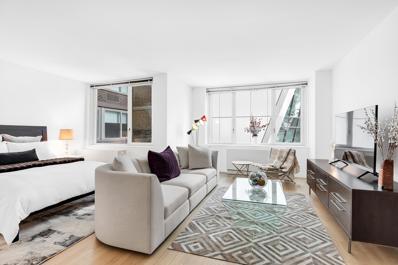
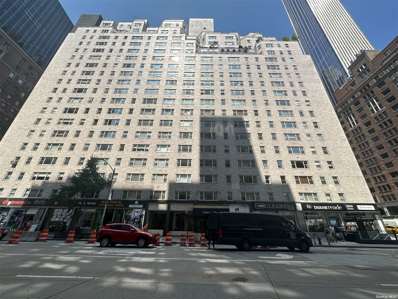
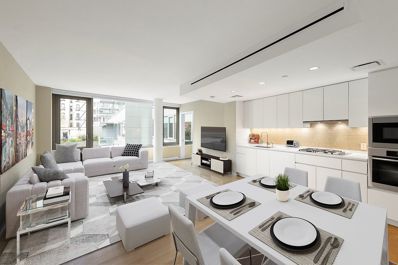
 The data relating to the real estate for sale on this web site comes in part from the Internet Data Exchange Program of NJMLS. Real estate listings held by brokerage firms other than the owner of this site are marked with the Internet Data Exchange logo and information about them includes the name of the listing brokers. Some properties listed with the participating brokers do not appear on this website at the request of the seller. Some properties listing with the participating brokers do not appear on this website at the request of the seller. Listings of brokers that do not participate in Internet Data Exchange do not appear on this website.
The data relating to the real estate for sale on this web site comes in part from the Internet Data Exchange Program of NJMLS. Real estate listings held by brokerage firms other than the owner of this site are marked with the Internet Data Exchange logo and information about them includes the name of the listing brokers. Some properties listed with the participating brokers do not appear on this website at the request of the seller. Some properties listing with the participating brokers do not appear on this website at the request of the seller. Listings of brokers that do not participate in Internet Data Exchange do not appear on this website.