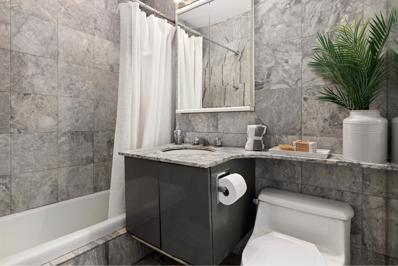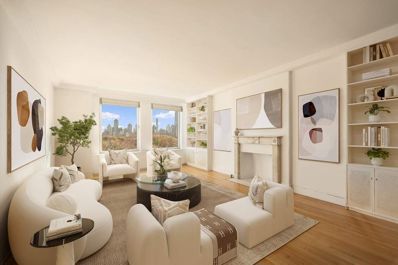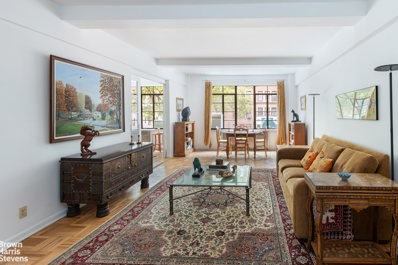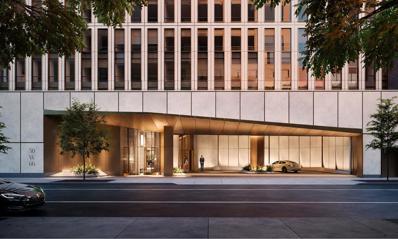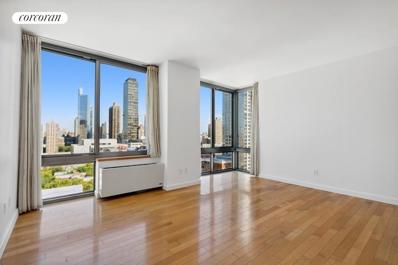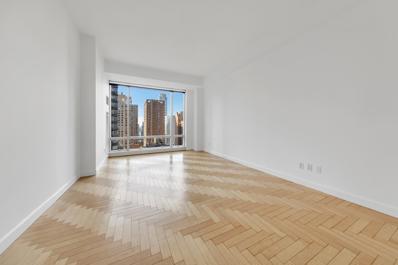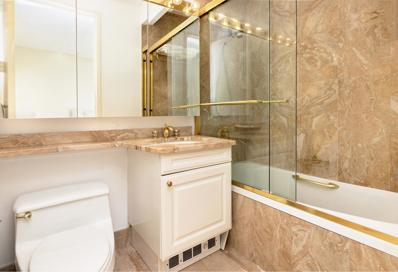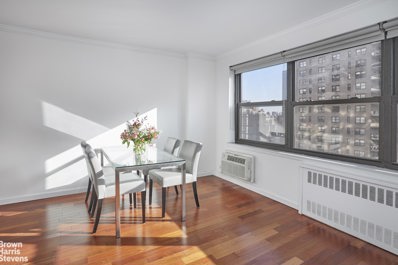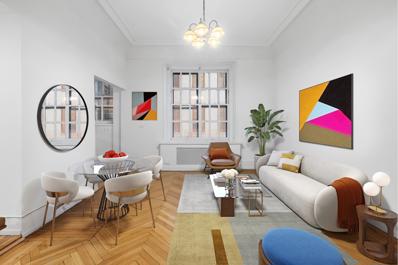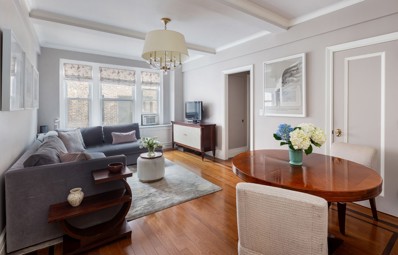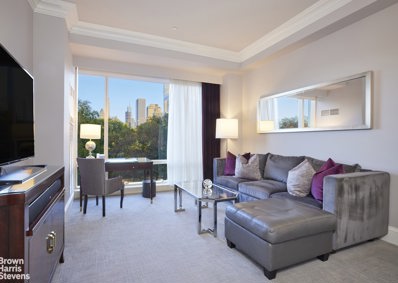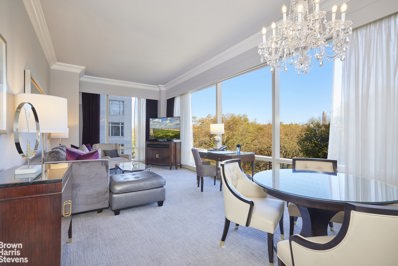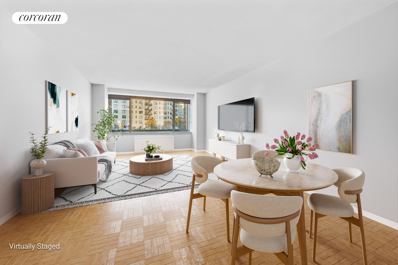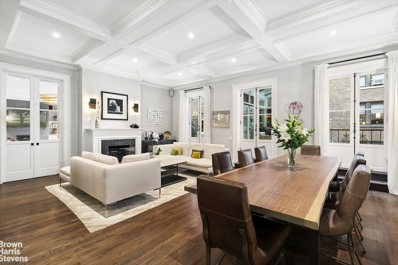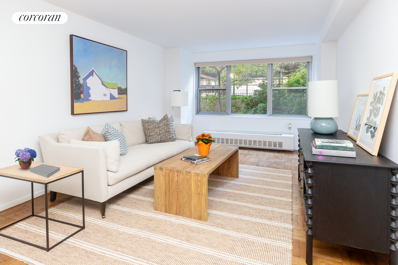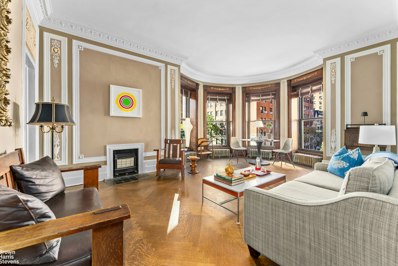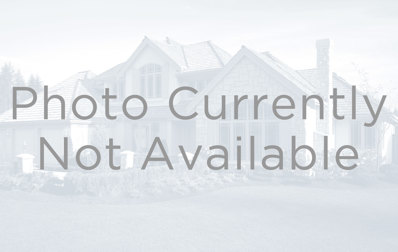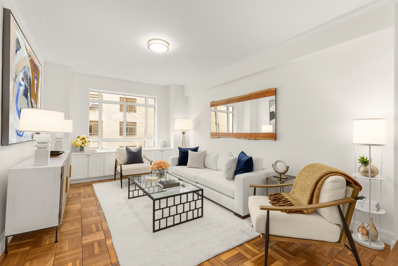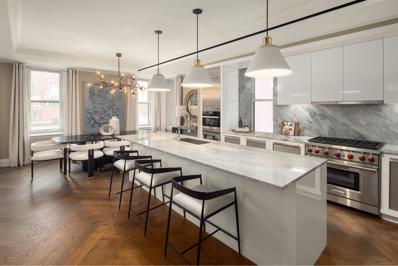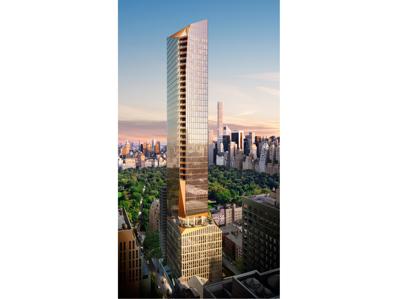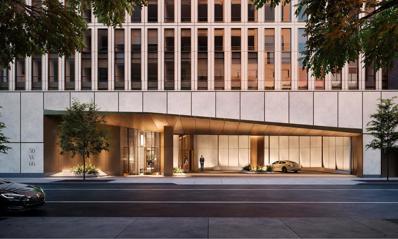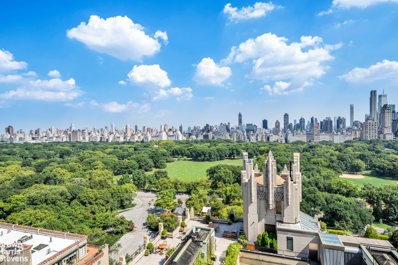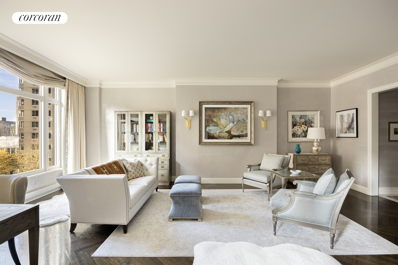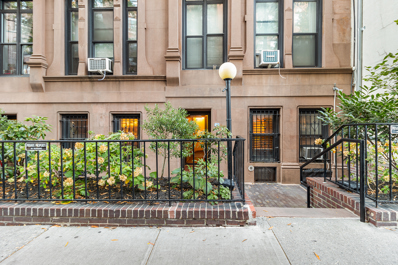New York NY Homes for Rent
The median home value in New York, NY is $1,212,250.
This is
higher than
the county median home value of $756,900.
The national median home value is $338,100.
The average price of homes sold in New York, NY is $1,212,250.
Approximately 30.01% of New York homes are owned,
compared to 60.51% rented, while
9.48% are vacant.
New York real estate listings include condos, townhomes, and single family homes for sale.
Commercial properties are also available.
If you see a property you’re interested in, contact a New York real estate agent to arrange a tour today!
- Type:
- Apartment
- Sq.Ft.:
- 605
- Status:
- NEW LISTING
- Beds:
- 1
- Year built:
- 1977
- Baths:
- 1.00
- MLS#:
- RPLU-5123273849
ADDITIONAL INFORMATION
WELCOME HOME to Nevada Towers at 2025 Broadway, #2B. You will love this spacious one-bedroom apartment brimming with sunlight and generous closet space at a full-service prime Upper West Side location in the "sweet spot" of an exciting and iconic neighborhood. Enter into a renovated 24-hour attended lobby and take the elevator up just one flight (or take the stairs!). You will be welcomed into a massive living and dining space, with a roomy bedroom and bathroom to your left, and a generous kitchen just ahead, off the living area. The layout of this home is ideal and provides separation and privacy for the bedroom area. You'll adore living minutes from Lincoln Center, all the finest UWS grocery stores including Citarella, Fairway, Zabar's, Trader's Joes, Morton Williams and (soon) Wegman's. You will enjoy so many delicious eateries, a mega movie theatre across the street, and the Time Warner shopping mall just a few blocks south. Also, your proximity to Central and Riverside Parks and the Museum of Natural History cannot be beat. Possibly best of all, you will be less than one block from the 72nd Street express subway entrance, and moments from many different bus lines. So convenient for your everyday life. Nevada Towers boasts a brand new spectacular 360-degree renovated 30th floor roof terrace, beloved longtime staff, and regular/bike storage available. Pets, washer/dryer in unit, parental help with purchase, and pieds-a-terre all permitted. Live-in resident manager. Max financing 80 percent..
- Type:
- Apartment
- Sq.Ft.:
- 117,150
- Status:
- NEW LISTING
- Beds:
- 3
- Year built:
- 1928
- Baths:
- 2.00
- MLS#:
- PRCH-36939341
ADDITIONAL INFORMATION
Spectacular Central Park Views and open views North and West distinguish this sun-flooded diamond in the rough at 75 Central Park West. High ceilings and views framed by oversized picture windows are hallmarks of this special pre-war Classic 6. From the semi-private landing, enter the gallery and be awed by the Park vistas to the East from the Living Room and en suite corner Primary Bedroom with double Park exposures. The Second Bedroom, also a corner and en suite, has open views North and West. The Dining Room looks over the dome of the neighboring church, an architectural and historic landmark. The windowed Kitchen and adjacent Office present multiple renovation opportunities. Built in 1929, this Rosario Candela pre-war co-op has just forty-eight apartments. Staff includes 24/7 doorman, resident manager, porters, and handyman. There is a bike room and storage conveys on transfer. 50% financing is permitted, pieds- a-terre are case by case. Pet friendly. There is an ongoing capital reserve assessment of $83.65 monthly. Please note the furnished rooms are virtually staged.
$1,599,000
315 W End Ave Unit 2B New York, NY 10023
- Type:
- Apartment
- Sq.Ft.:
- 1,350
- Status:
- NEW LISTING
- Beds:
- 3
- Year built:
- 1947
- Baths:
- 2.00
- MLS#:
- RPLU-21923272488
ADDITIONAL INFORMATION
3 BRS-VALUE-LOCATION You'll find this priced to sell, corner, spacious, 3 bedroom, 2 full bath home in this intimate, established Art Deco coop with low maintenance. Prime, coveted location at 75th St & West End Avenue in the heart of the Upper West Side. Upon entering a feeling of space and light envelope you. Gracious foyer leads into a generously proportioned living/dining room facing East to West End Avenue. Adjacent bedroom or library also faces WEA. Large, corner primary bedroom with en-suite windowed bath, double North/East exposures and large closet. Additional bedroom and full bath. Eat in, windowed kitchen is a chef's dream. Beamed ceilings, hardwood parquet floors, ample closets and casement windows complete this home that awaits your finishing touch. Approximately 1400 square feet per a qualified, 3rd party vendor. 315 West End Avenue is an 8 story, 25 unit, pet friendly coop built in 1950. Resident manager, video intercom, individual and bike storage, laundry facilities (ability to install washer/dryer in unit with board approval. Ideally located near subway & bus lines, fine dining and shopping - Citarella, Zabar's, Trader Joes, Beacon Theatre, Lincoln Center, Riverside & Central Park.
$7,100,000
50 W 66th St Unit 8B New York, NY 10023
- Type:
- Apartment
- Sq.Ft.:
- 2,427
- Status:
- NEW LISTING
- Beds:
- 3
- Year built:
- 2024
- Baths:
- 4.00
- MLS#:
- RPLU-5123274135
ADDITIONAL INFORMATION
50 West 66th Street, slated to be one of the tallest and most important residential buildings that will transform the Upper West Side and the New York City Skyline. Extell's newest tower will have 125 ultra-luxury homes ranging from two bedrooms to full floors. The building boasts 50,000 square feet of amenity space including both an indoor and outdoor pool, squash court, full sized basketball and pickleball court, state of the art fitness center, Sky Lounge for entertaining and Porte cochere entrance. House residence 8B is a gracious 2427 square foot, 3-bedroom 3.5 bath home. This North facing apartment can be shown by private appointment. Closings Commence 2024.
$1,650,000
225 W 60th St Unit PH1C New York, NY 10023
- Type:
- Apartment
- Sq.Ft.:
- 1,036
- Status:
- NEW LISTING
- Beds:
- 2
- Year built:
- 2005
- Baths:
- 2.00
- MLS#:
- RPLU-33423272271
ADDITIONAL INFORMATION
Welcome to the Penthouse Level, Apt PH1C at The Hudson Condominium. Only 4 units per floor. A Sundrenched Corner 2 Bedroom, 2 Bathroom Penthouse apartment awaits a discerning buyer. The apt features floor to ceiling windows, ceiling height is 9'4" and hardwood floors throughout the apartment. Just a short walk from this building is the Time Warner/AOL/Deutsche Building with the wonderful Whole Foods and many subway lines- 1,2,3 @ 66th St and Lincoln Center, A,C,B,D,1 @ 59th St and Columbus Circle, N,Q,R @ 57th St. and CPS, B,D,E @ 57th and 7th. This modern building features a Full-time doorman, gym and live-in super. Beautiful open views abound from this Penthouse apartment. The open kitchen features a Bosch dishwasher, Whirlpool oven, and Jenn-Air refrigerator along with an abundance of storage. And let me not forget a Bosch Washer and Dryer are also included in this great apt. Primary Bedroom easily accommodates a King size bedroom/bureau and an expansive working from home area that can easily fit a large desk; along with an en-suite bathroom and 2 large walk-in closets. The second bedroom fits a queen size bed and bureau. The second full bathroom has a bathtub/shower combination. The Hudson Condominium in "Columbus Circle West" is a short walk from the heart of Columbus Circle, Central Park and Lincoln Center and the beautiful West Side bike and exercise paths, free outdoor concerts and a short walk to the 72nd Street Boat Basin. The building is Pet-friendly.
$3,200,000
1 Central Park W Unit 25E New York, NY 10023
- Type:
- Apartment
- Sq.Ft.:
- 1,444
- Status:
- NEW LISTING
- Beds:
- 2
- Year built:
- 1996
- Baths:
- 3.00
- MLS#:
- RPLU-5123272223
ADDITIONAL INFORMATION
Discover the luxurious charm of city living at 1 Central Park West, Unit 25E! Situated in a prestigious high-rise condominium, this exceptional 2-bedroom, 2-bathroom, a powder room haven spans 1,444 square feet-designed with elegance and comfort in mind. Perched on the 25th floor, you'll enjoy skyline views and an inviting atmosphere that welcomes you home each day with open arms. The conventional kitchen is ideal space for culinary endeavors, leading seamlessly into the spacious living room-an inviting space to unwind after a day exploring the vibrant neighborhood. This is a pet-friendly residence, inviting your furry companions to experience plush city living right alongside you. The building features a full-time doorman and concierge service, ensuring every need is met with attentive care. Experience the convenience of an elevator and on-site garage, making access and transportation a breeze. You'll be perfectly located to take advantage of all the excitement and tranquility New York City has to offer. Central Park is your backyard, an eternal invitation for leisurely strolls, picnics, and outdoor activities. With world-class dining, shopping, and cultural landmarks at your fingertips, the opportunities for adventure are endless. Don't miss the chance to make Unit 25E your new home sweet home. Schedule a private showing today and step into a lifestyle of sophistication and comfort that you'll absolutely adore!
$6,495,000
101 W 67th St Unit 54P1D New York, NY 10023
- Type:
- Apartment
- Sq.Ft.:
- 2,479
- Status:
- NEW LISTING
- Beds:
- 4
- Year built:
- 1994
- Baths:
- 4.00
- MLS#:
- RPLU-5123272215
ADDITIONAL INFORMATION
ALL OPEN HOUSES ARE BY APPOINTMENT ONLY! PLEASE VIEW THE VIDEO FOR MORE INFORMATION. As soon as you enter this breathtaking condominium, you will be wowed by the corner living and dining room with its sweeping park and city views. The current den can also be used as a formal dining room and offers park views as well. All three of the spacious bedrooms have spectacular views and en-suite marble bathrooms, including the corner primary, with its double sink, soaking tub, and stall shower. Additional features of this lovely, original-condition home are a wet bar, kitchen, powder room, washer/dryer, and electric blinds. Millennium Tower is a prestigious condo with full-time doormen, just blocks away from Equinox Sports Club, lots of dining, Lincoln Center, and the glorious Central Park. Real Estate Taxes reflect use as a primary residence
- Type:
- Apartment
- Sq.Ft.:
- n/a
- Status:
- NEW LISTING
- Beds:
- n/a
- Year built:
- 1962
- Baths:
- 1.00
- MLS#:
- RPLU-21923262830
ADDITIONAL INFORMATION
Sunny Lincoln Towers Studio in Pristine Renovated Condition Apt 19J is a sun-filled cheerful alcove studio in pristine renovated condition. The apartment faces East and receives tons of sky, pretty open city views and picturesque planted trees across the street. As the apartment is on a higher floor there is sunlight from North, East and Southern skies. The hardwood flooring in pristine condition is evident the moment you enter the serene Living Room. Baseboard and crown molding further defines the space. The separate alcove area has a delightful mural that exudes color, warmth and calm. It will make you smile. If it is not your style it is easily removed. The kitchen is outfitted with stainless steel appliances and Bianca Drift Caesarstone counters and grey roman mosaic tile backsplash. The flooring is lovely porcelain. The bathroom has beautiful exquisite basket-weave tiled flooring and custom Carrera marble subway tile throughout. The vanity has Carrera marble countertop along with a high commode. All three closets have hardwood flooring including the foyers massive walk-in which has custom cabinets by California Closets for storage and utility. There are two closet areas outside the bathroom one of which Is often used for a tall dresser. Window treatment from The Shade Store has two sets of blinds one of which are black-out shades. Air conditioning is thru the wall and electric, gas and hot water is included in the maintenance. The building is wired for Spectrum and Fios. 185 West End Ave Owners Corp is full-service with 24/7 coverage including a live-in Resident Manager, responsive concierge and staff. There is a gym, community room, bike area and even a library. The Lincoln Towers community has several parks seating areas and planted walkways for shareholders. There is direct access behind the building to a large private park with picnic tables and beautiful trees and grassy areas for lounging. There is a playground as well as a basketball and pickleball court. A circular driveway makes auto pick-up and drop-off easy and the adjacent building has a large garage that can be accessed from this buildings lower level. Pets, subletting and co-purchasing ok with board approvals. LTCA, Lincoln Towers Community Association provides security, snow/leaf removal, general landscaping and bench repair. The hallways and welcoming lobby of this coop has always had a heightened aesthetic with modern art work, sculpture and florals. The Upper West Side continues to attract those who enjoy Lincoln Center, Riverside South walkways, Central and Riverside Park. All transportation and services are a stone's throw away. The area is rich with fine dining, food stores and great Greenmarkets.
$1,250,000
2109 Broadway Unit 4160 New York, NY 10023
- Type:
- Apartment
- Sq.Ft.:
- 921
- Status:
- Active
- Beds:
- 2
- Year built:
- 1902
- Baths:
- 2.00
- MLS#:
- RPLU-5123240888
ADDITIONAL INFORMATION
Charming 2-Bedroom, 2-Bathroom at The Prestigious Ansonia Condominium This stunning, rarely available 921 sqft 2-bedroom 2-bathroom home, filled with timeless Pre-War Charm features beautiful original herringbone hardwood floors, 10' 11" high ceilings, and abundant closet space throughout. The spacious living room opens to a welcoming foyer, while the windowed kitchen is equipped with stainless steel appliances. Both full bathrooms are equipped with updated vanity. The Ansonia is one of the most iconic and sought-after condominiums on the Upper West Side. Residents enjoy full-time doorman and concierge services, a live-in superintendent, and access to premier amenities including a stunning roof deck with panoramic views of the city, Central Park, and the Hudson River. Other features include a laundry room, parking, and cold storage. Located in the heart of the Upper West Side, you'll be moments away from Trader Joes, Fairway Market, and convenient access to the 1/2/3 subway lines. There is an assessment of $247.11 through November 2034 for LL11. Contact the exclusive agent at Douglas Elliman to schedule an appointment.
- Type:
- Apartment
- Sq.Ft.:
- n/a
- Status:
- Active
- Beds:
- 1
- Year built:
- 1987
- Baths:
- 1.00
- MLS#:
- RLMX-104763
ADDITIONAL INFORMATION
Welcome to your new home at The Verdi, a beautifully renovated Junior One bedroom apartment in the heart of the Upper West Side, blending modern convenience with Parisian charm. Situated in a pre-war building, this East-facing, pin-drop quiet residence is adorned with elegant crown moldings, original beams, and Farrow & Ball paint throughout, creating an inviting and refined ambiance. From the minute you enter into your inviting living and dining area you will fall in love with this thoughtfully designed space with custom built-ins, invisible closet doors with custom hardware adorning the extra large closets, and soundproofed floors. The updated galley kitchen features Ann Sacks tile backsplash, soapstone countertops, modern stainless steel appliances, including a dishwasher and ample storage, with a large pantry. The bedroom area, enclosed by a pocket door for added privacy, comfortably accommodates a Full/Queen sized bed and nightstands, making it feel like a true retreat. This area is enhanced by beautiful custom Roman shades, a stunning lighting fixture and Phillip Jeffries wallpaper, adding warmth and texture. The spa-like windowed bathroom, complete with an expansive glass and marble shower, large vanity, Barbara Barry mirror, offers a tranquil escape, including a large linen closet which is a true luxury in this apartment. Additional features include custom closets outfitted by California Closets, brand new electrical work and a Nest home system for modern comfort. Renovated in 2017 with designer details, this residence embodies style, functionality and affordability with low maintenance in the heart of the Upper West Side. Amenities at The Verdi include a 24-hour doorman, live-in superintendent, gym, rooftop deck, laundry room as well as bike and storage areas to provide welcome conveniences for city living. Situated in an exceptional location just moments from Riverside and Central Parks, living at The Verdi also provides easy access to popular grocery destinations such as Fairway, Citarella, and Trader Joes. Nearby, there is the 72nd Street B/C subway stop, 1/2/3 subway lines and the 72nd Street crosstown bus. The Beacon Theater, Lincoln Center, Symphony Space, and a variety of fantastic restaurants and boutiques along Columbus and Amsterdam Avenues provide the quintessential Upper West Side experience. Pied--terres, parents buying for children and guarantors are permitted. Flip tax of 2.5% is paid by the seller. Sublets are allowed after one year of ownership for two out of every five years with board approval.
$2,250,000
1 Central Park W Unit 502 New York, NY 10023
- Type:
- Apartment
- Sq.Ft.:
- 1,182
- Status:
- Active
- Beds:
- 2
- Year built:
- 1996
- Baths:
- 2.00
- MLS#:
- RPLU-21923257549
ADDITIONAL INFORMATION
Stunning 2 Br Facing Central Park- Pays for itself Unit 502 is an 1182 sf 2 bedroom At 1 CPW- It is in the 5 Star Trump Hotel. This unit has been split into 2 rental properties that the hotel rents as both a 1 bedroom and separately a studio. All rooms face the Park and the rental history is strong. An owner can use it as a 2 bedroom, or any way they wish. There are no restrictions on usage by the owners and they can use 365 days a year if they want. The hotel rents for you when not using , and you get the income after expenses. There is room service from 2 Star Michelin restaurant Jean Georges. The health club has the latest equipment and a salt water pool. Please call or email for an showing or financial information. Unit 502 is an 1182 sf 2 bedroom At 1 CPW- It is in the 5 Star Trump Hotel. This unit has been split into 2 rental properties that the hotel rents as both a 1 bedroom and separately a studio. All rooms face the Park and the rental history is strong. An owner can use it as a 2 bedroom, or any way they wish. There are no restrictions on usage by the owners and they can use 365 days a year if they want. The hotel rents for you when not using , and you get the income after expenses. There is room service from 2 Star Michelin restaurant Jean Georges. The health club has the latest equipment and a salt water pool. Please call or email for an showing or financial information.
$2,500,000
1 Central Park W Unit 500 New York, NY 10023
- Type:
- Apartment
- Sq.Ft.:
- 1,340
- Status:
- Active
- Beds:
- 2
- Year built:
- 1996
- Baths:
- 3.00
- MLS#:
- RPLU-21923257566
ADDITIONAL INFORMATION
Park View 2 BR pied-a-terre- Pays for itself! Unit 500 is a mint 1340 sf 2 bedroom 2.5 bath and the most sought after line in the building. It is in the Trump Hotel (Forbes 5 star rating) at 1 CPW. The hotel rents your room for you and you get the proceeds after expenses. In 2023 the room rate averaged $2100 a night. This line has no occupancy restrictions and can be used every day all year by the owner. The building has a top health spa and pool. Room service from 2 star Michelin restaurant Jean Georges. Direct Park views of Central Park. Please call or email for more information or a showing.
- Type:
- Apartment
- Sq.Ft.:
- 800
- Status:
- Active
- Beds:
- 1
- Year built:
- 1963
- Baths:
- 1.00
- MLS#:
- RPLU-33423265290
ADDITIONAL INFORMATION
Rarely available bright large one bedroom with renovated kitchen in the full service Presidential Towers cooperative located in the heart of the Upper West Side in prime Lincoln Square! This apartment is truly move in ready with a large living room and generous oversized bedroom that can easily accommodate a king size bed plus multiple pieces of furniture. The apartment faces the rear of the building and is very quiet - overlooking much smaller 5 story townhouses and sits high above the tree line so you have an open city view, but you are still able to enjoy the sounds of birds chirping below you. Closets? Did someone say closets?!? This apartment has an extra large closet off the living room and two even larger closets in the bedroom. Presidential Towers is a mid-century 24 -hour staffed doorperson building setting the tone for gracious, easy living. The cooperative has a large laundry room, underground parking, bike & storage rooms and a live-in resident manager. Try to find a better managed building on the UWS - ALL UTILITIES - natural gas, water, and electricity (including central air conditioning) ARE INCLUDED in the maintenance fee! A gorgeous complete renovation of the main lobby was recently completed WITHOUT any assessment to shareholders. Lincoln Square is a perfect NYC neighborhood, with immediate access to transportation and shopping options. Lincoln Center, Riverside Park, Central Park and Pier i on the Hudson with its Caf , walking and bike paths, live music & dancing are all just moments away! Bring your four-legged family members as this is a pet-friendly building. NOTE: Some photos include virtually staged furniture - no parts of the actual apartment have been virtually staged.
$6,195,000
34 W 74th St Unit 3C New York, NY 10023
- Type:
- Duplex
- Sq.Ft.:
- n/a
- Status:
- Active
- Beds:
- 3
- Year built:
- 1907
- Baths:
- 3.00
- MLS#:
- RPLU-21923256513
ADDITIONAL INFORMATION
Sophisticated Three-Bedroom, Three-Bathroom Townhouse Duplex with Expansive Private Terrace. Nestled in an elegant prewar cooperative on one of the most coveted streets in the Upper West Side, this beautifully renovated townhouse duplex offers the perfect balance of classic charm and modern luxury. Situated in a historic 50-foot-wide Beaux Arts townhouse just steps from Central Park West, this sun-filled residence features three wood-burning fireplaces, soaring ten-and-a-half foot ceilings, a spacious private terrace, and a layout that is ideal for both comfortable everyday living and sophisticated entertaining. Upon entry, a private landing leads to a chic gallery with rich lacquered walls, thoughtfully designed to separate the public and private spaces on the main floor. With seamless flow between rooms, the expansive 24' 18' living and dining area is complemented by a chef's kitchen equipped with top-tier appliances, including a six-burner Viking range, warming drawer, and Sub-Zero refrigerator. The main living area is adorned with high coffered ceilings, the first of three fireplaces, and three sets of floor-to-ceiling wood-framed doors that open to both a solarium and an extraordinary, south-facing landscaped terrace. The meticulously designed terrace, recently updated with new pavers, privacy fencing, an electronic retractable awning, custom plantings, and water, gas, and electric lines, is a serene oasis perfect for outdoor relaxation or entertaining. A sunny, spacious den, also facing south, is the ideal retreat and can be separated from the living room by custom French doors. This room features a second wood-burning fireplace, a tucked-away office nook, a full bath, and direct terrace access. On the main floor, the luxurious primary suite offers peaceful leafy views through custom casement windows. Adjacent to the suite is a cozy library, complete with a third wood-burning fireplace, and a spa-inspired primary bath clad in white and gray marble. The bath includes a large walk-in shower, a soaking tub, and ample storage. The second floor houses two additional south-facing bedrooms, both with generous walk-in closets, and a beautifully appointed full bath. Elevator access is available on this level for added convenience. This impeccably maintained residence boasts a range of modern amenities, including central air conditioning, hardwood oak floors, custom millwork, abundant storage, a security system, and a washer/dryer. 34 West 74th Street is a boutique, five-story prewar cooperative consisting of only 13 apartments. Designed by architect Percy Griffin and built in 1902 by Frederick Ambrose Clark, the developer of The Dakota, the building is one of a row of eighteen landmarked townhouses and offers the charm of Beaux Arts and Georgian Revival architecture. Converted to a cooperative in 1979, the self-managed building features a commercial-sized elevator, bicycle storage, and a laundry room. Pets and pieds- -terre are welcome. 1% flip tax payable by the buyer. 75% financing permitted.
- Type:
- Apartment
- Sq.Ft.:
- n/a
- Status:
- Active
- Beds:
- 1
- Year built:
- 1964
- Baths:
- 1.00
- MLS#:
- RPLU-33423264882
ADDITIONAL INFORMATION
Enticing opportunity!! Renovation just completed. Be the first to occupy this beautiful home with an excellent layout and views of the building 's south-facing gardens. A sizable living room with several spaces that can easily accommodate a dedicated dining area is the main focus. Entertaining is a breeze with an adjacent kitchen offering ample storage, good counter space and an aesthetic that makes a seamless transition from the main living area. Large enough to easily fit a king bed and end tables plus a chaise lounge or desk/office area, the bedroom offers a peaceful oasis from the hustle and bustle of the City. Once again, storage abounds. Conveniently located outside the bedroom, the upgraded bath is appealing, light and bright. This exciting property may be purchased furnished if preferred. On a case-by case basis the building allows pied-a-terres and parents' assistance with purchases. Live in an outstanding building in an A+ location. In addition to a magnificent roof deck, a well-equipped gym, a garage and additional amenities, service is the hallmark of life in Mayfair Towers. It is truly a not-to-be missed opportunity.
- Type:
- Apartment
- Sq.Ft.:
- 800
- Status:
- Active
- Beds:
- 1
- Year built:
- 1900
- Baths:
- 1.00
- MLS#:
- RPLU-63223236591
ADDITIONAL INFORMATION
West 73rd Gilded Age 1BR Beauty Aficionados of the architectural splendor of Gilded Age New York will appreciate this unique Junior four-room home in the coveted West 70s!!! Designed by Charles T. Mott in 1887, this turn of the century, Romanesque Revival mansion was once the home of the son and widow of President Ulysses S. Grant and later the home of Samuel Shaw, collector and patron of American Art. This home is dripping in Old World charm and requires a visit to fully appreciate. A turret in the main living space creates a circular bay with four huge windows surrounded by floor to ceiling mahogany paneling and decorative plaster work, facing south and west. Dramatic in appearance, these windows draw in tremendous light while offering lovely views over West 73rd and West End Avenue and out towards Riverside Park. The ceiling height is 10 1/2 feet throughout and the floors are stunning figured oak in a herringbone design. The walls are adorned with intricate original molding. Archways, mirrored panel doors, decorative fireplace, and deep functional window sills all add to the overflowing charm of this home. A flexible layout allows plenty of space to live, dine, entertain and work. Nine oversized windows allow for tremendous light in ALL rooms. Two beautiful, curved and carpeted flights of stairs are required for access. This self-managed, seven unit converted mansion features central laundry and complimentary storage cages in the basement and allows pets, pied a terre ownership and washer/dryers in units. Impeccably maintained, recent years' capital improvements include new visual intercom and safety surveillance system, new roofing, repointing of the building, and modernization of electrical service to each apartment, replacement and code updates to boiler and hot water heaters. Desirably located in one of the most vibrant and historic residential neighborhoods in Manhattan, this home is convenient to Fairway, Citarella, Trader Joe's, The Beacon Theater and the 1/2/3 subway lines and just one block from Riverside Park with its cafes, gardens, playgrounds, bicycle paths, sports fields, tennis courts and dog runs. The neighborhood offers wonderful shopping venues and great restaurants and easy access to Central Park, Lincoln Center and multiple cinemas.
$7,995,000
50 Central Park W Unit 8B New York, NY 10023
- Type:
- Apartment
- Sq.Ft.:
- n/a
- Status:
- Active
- Beds:
- 4
- Year built:
- 1907
- Baths:
- 3.00
- MLS#:
- COMP-171773125876558
ADDITIONAL INFORMATION
RARE PARK-VIEW PRASADA CORNER 9 ROOM COVETED LINE - PRIZED FLOOR - 1ST OFFERING IN 50+ YEARS RENOVATION-READY RESIDENTIAL COLLECTOR'S ITEM This Prasada opportunity happens only once in a generation. Last available more than half a century ago, this important New York home -- offering Central Park views from nearly every room -- is in the coveted B line and on the treasured eighth floor. A corner residence, this home offers a jaw-dropping 47-feet of direct Central Park frontage from its ultra-grand living and dining rooms alone. All of the bedrooms also offer views of the park. With the vision of your design team, this rare, renovation-ready rambler -- with ceilings soaring over 10-1/2 feet high -- can become an even brighter star than it already is. A gorgeous manned elevator lifts you from the beautiful vaulted-ceilinged lobby to one of Gotham's most lovely landings. The handsome windowed hall guides you to your front door. Behind it, past your grand foyer gallery, an iconic, majestic home unfolds beautifully before you. The over-scaled living room and dining room are separated by pocketed French doors, and offer this massive home's signature, heroic Central Park and skyline views -- and the greatest Thanksgiving Day parade perch views in the city. Light, space, and views reign supreme here in these big rooms. The dining room boasts two exposures and features original turn-of-the-century wood-beamed ceilings and panelling -- and its dramatic bay window onto the park. The lofty expanse is anchored by a decorative fireplace in the huge living room. The large, windowed, eat-in kitchen offers a butler's pantry, space for laundry and a perfect pass-through layout. Off of the gracious bedroom hall (whose impressive scale made it the perfect impromptu basketball court for the prior owners), are the three well-scaled bedrooms, plus a service room (4th bedroom). The primary bedroom -- which was two separate bedrooms -- enjoys an unparalleled epic scale and ensuite bath. Both guest bedrooms are big -- one offers another bay window with Central Park peeks -- and are served by the hall's guest bath. With original herringbone and parquet floors throughout, this is indeed a fabulous find and an exceptional opportunity. With Central Park as your front yard, with a seasoned, round-the-clock staff, and with a landmarked 1905, trophy address in a world-class location, a Prasada life is well-served and wonderful. With supreme proximity to every area cultural, dining, shopping, entertainment, and fitness destination -- easy living (with gym, bike, and storage rooms) awaits. This flexible, grand, estate-condition residence typifies precisely the attributes for which the Prasada is best known: A stunning landmarked exterior, a stupendous location, a top-tier staff, storybook views, and a grand, gorgeous layout merge to make this sprawling residence a stand-out stunner. Welcome to space - welcome to light - welcome to views - and welcome to your next creative opportunity. Your rare Prasada rambler awaits. (BUYER PAYS 2% FLIP TAX)
$1,550,000
25 Central Park W Unit 4G New York, NY 10023
- Type:
- Apartment
- Sq.Ft.:
- 805
- Status:
- Active
- Beds:
- 1
- Year built:
- 1931
- Baths:
- 1.00
- MLS#:
- RPLU-1032523263461
ADDITIONAL INFORMATION
A rare opportunity to own the ONLY fully gut-renovated 1-bedroom CONDO available for sale on Central Park West! Welcome to Apartment 4G at The Century - an impeccably renovated residence with an enviable address and an expansive layout, perfect for use as a primary home, pied-a-terre, or an outstanding investment property. As you enter this over 800-square-foot apartment, you are greeted by a spacious foyer that leads to a separate dining area and an elegant sunken living room. The stunning, windowed kitchen boasts top-of-the-line appliances and abundant cabinetry extending to the ceiling for exceptional storage. The corner bedroom, with dual exposures, is set apart in its own private wing, adjacent to a windowed bathroom for added convenience. Facing the serene, landscaped courtyard, the bedroom features ample closet space, complete with custom built-ins. The bathroom is tastefully appointed with a stall shower, marble vanity, and mosaic tile flooring. Completing the apartment, there is a washer/dryer, through-wall air conditioning, and new windows, wiring, and plumbing PLUS electricity is included in the common charges! The Century is a distinguished pre-war Art Deco condominium, listed on the National Register of Historic Places and enjoys landmark status. Spanning the entire block between 62nd to 63rd Streets on Central Park West, The Century is one block to Lincoln Center and The Metropolitan Opera, two blocks to the Shops at Columbus Circle and minutes from world-class museums, fine dining and transportation. Amenities include 3 full-service entrances, on-site management, a magnificent art deco lobby, a private and expansive landscaped courtyard, two renovated laundry rooms, storage bins and bike storage. An amenity zone is being added, slated for completion in 2025, which will include a fitness center, playroom, pet grooming and a lounge. Pets allowed. Note, there is an ongoing capital assessment in the amount of $90.40 per month and a special 10-year assessment to fund the amenity zone, in the amount of $29.53 per month that began 1/2024.
$5,495,000
344 W 72nd St Unit 508 New York, NY 10023
- Type:
- Apartment
- Sq.Ft.:
- 2,931
- Status:
- Active
- Beds:
- 4
- Year built:
- 1904
- Baths:
- 5.00
- MLS#:
- RPLU-5123263188
ADDITIONAL INFORMATION
Could you please enter this into resource as a new listing? The photos and floor plan are in there from when it was live last September. Welcome to this extraordinary four-bedroom, four-and-a-half-bathroom residence, set within the Upper West Side's esteemed Chatsworth building-a landmark of pre-war architecture now beautifully renovated and upgraded. Bathed in natural light with North, East, and West exposures, this luxurious home epitomizes elegance and craftsmanship with high coffered ceilings, solid 5" white oak herringbone floors, custom millwork, and classic paneled doors. Upon entry, a grand foyer invites you into the expansive great room, where sunlight pours in through eight oversized windows, creating a bright, welcoming space for living and entertaining. The open, state-of-the-art chef's kitchen is a culinary masterpiece, complete with custom lacquered cabinetry, expansive pale grey quartzite countertops and backsplash, and premium appliances, including a Wolf range, side-by-side Gaggenau refrigerator and freezer, Miele dishwasher, wine fridge, and speed oven. The North and West-facing corner primary suite serves as a private sanctuary, featuring a decorative fireplace and two substantial walk-in closets, one of which is windowed and suitable as a study. The lavish en-suite primary bathroom is a retreat in itself, adorned in fine Italian marble, radiant heated floors, a freestanding tub, an enclosed glass shower, and luxurious Kallista fixtures. Each additional bedroom offers ample space and large closets, all accompanied by their own en-suite bathrooms, beautifully finished with glass mosaic tiles and Bianco Dolomiti marble. A chic powder room with a walnut vanity and Naxos Beige vein-cut marble, as well as a windowed laundry/storage room with a top-quality Bosch washer and dryer, complete this refined home. With Condominium-like rules and immediate occupancy, the Chatsworth offers over 17,000 square feet of world-class amenities, making it one of the Upper West Side's most desirable residences-no board approval required. The complete offering terms are in an offering plan available from the Sponsor. File No. C13-0004.
$11,325,000
50 W 66th St Unit 7D New York, NY 10023
- Type:
- Apartment
- Sq.Ft.:
- 3,889
- Status:
- Active
- Beds:
- 5
- Year built:
- 2024
- Baths:
- 6.00
- MLS#:
- RPLU-5123262315
ADDITIONAL INFORMATION
50 West 66th Street, slated to be one of the tallest and most important residential buildings that will transform the Upper West Side and the New York City Skyline. Extell's newest tower will have 124 ultra luxury homes ranging from two bedrooms to full floors. The building boasts 50,000 square feet of amenity space including both an indoor and outdoor pool, squash court, full sized basketball and pickleball court, state of the art fitness center, Sky Lounge for entertaining and Porte cochere entrance. House residence 7D is a gracious 3,889 square foot, 5-bedroom 5.5 bath home. Closings commence 2024.
$7,900,000
50 W 66th St Unit 4C New York, NY 10023
- Type:
- Apartment
- Sq.Ft.:
- 3,223
- Status:
- Active
- Beds:
- 4
- Year built:
- 2024
- Baths:
- 5.00
- MLS#:
- RPLU-5123262290
ADDITIONAL INFORMATION
50 West 66th Street, slated to be one of the tallest and most important residential buildings that will transform the Upper West Side and the New York City Skyline. Extell's newest tower will have 124 ultra luxury homes ranging from two bedrooms to full floors. The building boasts 50,000 square feet of amenity space including both an indoor and outdoor pool, squash court, full sized basketball and pickleball court, state of the art fitness center, Sky Lounge for entertaining and Porte cochere entrance. House residence 4C is a gracious 3,223 square foot, 4-bedroom 4.5 bath home. This North and East facing apartment is finished with top-of-the-line finishes including Smallbones of Devizes kitchens with Miele and Subzero appliances. Anticipated Closings Commence 2024. Showings by private appointment.
$5,995,000
50 W 66th St Unit 4A New York, NY 10023
- Type:
- Apartment
- Sq.Ft.:
- 2,519
- Status:
- Active
- Beds:
- 2
- Year built:
- 2024
- Baths:
- 4.00
- MLS#:
- RPLU-5123262280
ADDITIONAL INFORMATION
50 West 66th Street, slated to be one of the tallest and most important residential buildings that will transform the Upper West Side and the New York City Skyline. Extell's newest tower will have 127 ultra-luxury homes ranging from two bedrooms to full floors. The building boasts 50,000 square feet of amenity space including both an indoor and outdoor pool, squash court, full sized basketball and pickleball court, state of the art fitness center, Sky Lounge for entertaining and Porte cochere entrance. House residence 4A is a gracious 2,519 square foot, 2-bedroom 3.5 bath home. This North facing apartment can be shown by private appointment. Closings Commence 2024.
$1,795,000
10 W 66th St Unit 28A New York, NY 10023
- Type:
- Apartment
- Sq.Ft.:
- n/a
- Status:
- Active
- Beds:
- 1
- Year built:
- 1969
- Baths:
- 2.00
- MLS#:
- RPLU-21923259352
ADDITIONAL INFORMATION
Incredibly rare opportunity to own a very spacious corner 1 bedroom 1.5 bath apartment with unobstructed park views from every window. Apartment 28A offers a front-row seat to nature's beauty and the dynamic city life with extraordinary vistas to the east and north. The living room and dining area is 27 feet in length and has direct park views. The windowed kitchen, which opens to the dining area, also has an amazing view of the park. In addition to the breathtaking views, the apartment has a private balcony, offering the perfect outdoor retreat to unwind and soak in the sights and sounds of Central Park. Light colored oak plank wood floors have been recently refinished and can be found throughout the apartment. Closet space is very good and there is a very large walk-in. Best of all, an exceptional location with Central Park right outside your door and Lincoln Center a block away. The Park Ten is a sought after full-service co-op offering 24-hour doorman and concierge, a beautifully landscaped and furnished rooftop sundeck with amazing views, a state of the art fitness center, children's playroom, a large multi-purpose and conference room, circular driveway and a parking garage in the building. Located in close proximity to many subway and bus routes, Whole Foods, Trader Joe's and other shopping, cinema, theater, music and excellent restaurants. Pied-a-terres are permitted and up to 2 dogs, of not more than 30lbs are welcome. Financing up to 75% is permitted. THIS IS TRULY A GREAT PLACE TO LIVE.
- Type:
- Apartment
- Sq.Ft.:
- 1,925
- Status:
- Active
- Beds:
- 2
- Year built:
- 2005
- Baths:
- 2.00
- MLS#:
- RPLU-33423259971
ADDITIONAL INFORMATION
Luxurious Two-Bedroom Tower Residence at Fifteen Central Park West. Located in the exclusive Tower at Fifteen Central Park West Condominium, this beautifully renovated two-bedroom residence exudes sophistication and elegance. A grand foyer with gray and white tiled floors, Venetian plaster walls, and custom crown molding creates a striking entrance, seamlessly leading into distinct living spaces: a spacious kitchen, an inviting living and dining room, and a private hallway to the bedrooms. The west-facing living room, ideal for entertaining, boasts expansive views of Broadway and lush treetops below, while the adjacent dining area conveniently connects to the kitchen and living space. The designer kitchen, recently expanded, features high-end appliances, custom cabinetry, and a breathtaking Honey Onyx stone countertop. In the private bedroom wing, the primary bedroom enjoys northern and western views of Lincoln Center and the Hotel Empire. Its luxurious en-suite bathroom includes mosaic-tiled walls, a deep soaking tub, and a separate shower. The second bedroom, with a refined silver and gray striped wallcovering, offers ample closet space and an elegant en-suite bathroom. Additional features include a spacious laundry room, herringbone floors, oversized windows with western exposure, and a Crestron system for seamless control of televisions, central air, and motorized solar shades. Designed by the renowned architect Robert A.M. Stern, Fifteen Central Park West provides an impressive array of ultra-luxury amenities, including a residents-only private restaurant, on-site garage, 24-hour doorman and concierge service, a 14,000-square-foot fitness center with a sky-lit indoor pool, a library, private theater, billiards room, and playroom. Ideally located across from Central Park, close to Lincoln Center, The Shops at Columbus Circle, and world-class dining, this residence embodies Manhattan luxury at its finest.
- Type:
- Apartment
- Sq.Ft.:
- 6,750
- Status:
- Active
- Beds:
- 1
- Year built:
- 1885
- Baths:
- 2.00
- MLS#:
- PRCH-36991143
ADDITIONAL INFORMATION
Nestled in a charming brownstone just a block from Central Park, this duplex offers city convenience and serene living. Enter this delightful 1BR, 1.5 bath home through its inviting exterior with classic architecture, setting the tone for the warm interior. Inside, high ceilings, an exposed brick wall, and a decorative fireplace enhance the cozy yet spacious feel. The well-planned duplex layout spans two floors, offering a half bath on the main level and a full bathroom, bedroom, and second entrance downstairs, creating a flexible, private setup. Outside, residents enjoy bike storage, access to peaceful brownstone-lined streets, and a newly installed boiler for year-round comfort. With proximity to two subway stations, Central and Riverside Parks, and popular bus and bike routes, this residence is perfectly situated. Enjoy local favorites like Fairway Market and a vibrant selection of restaurants and shops, all in a quiet, welcoming neighborhood. Come see why this Upper West Side gem is the perfect place to call home.
IDX information is provided exclusively for consumers’ personal, non-commercial use, that it may not be used for any purpose other than to identify prospective properties consumers may be interested in purchasing, and that the data is deemed reliable but is not guaranteed accurate by the MLS. Per New York legal requirement, click here for the Standard Operating Procedures. Copyright 2024 Real Estate Board of New York. All rights reserved.
