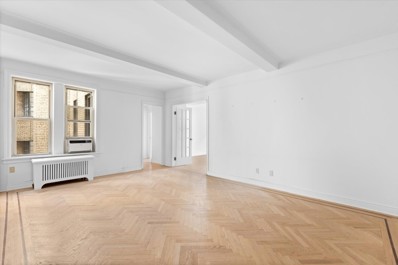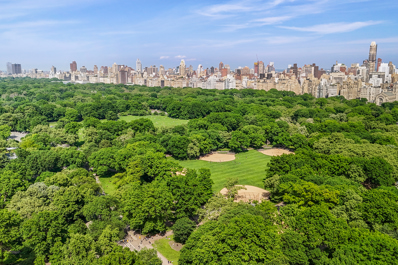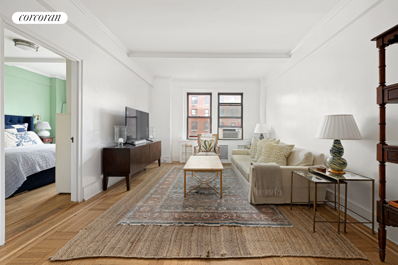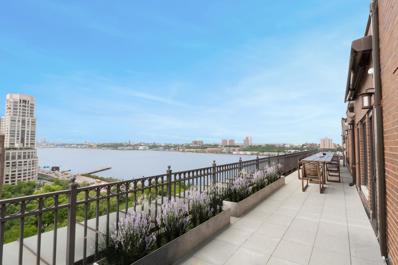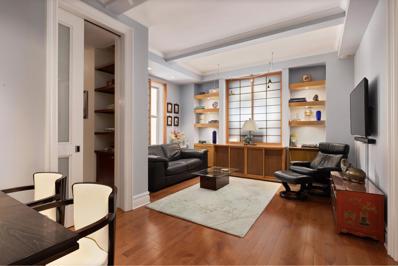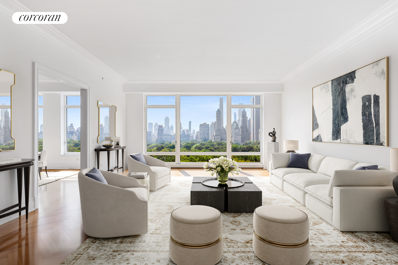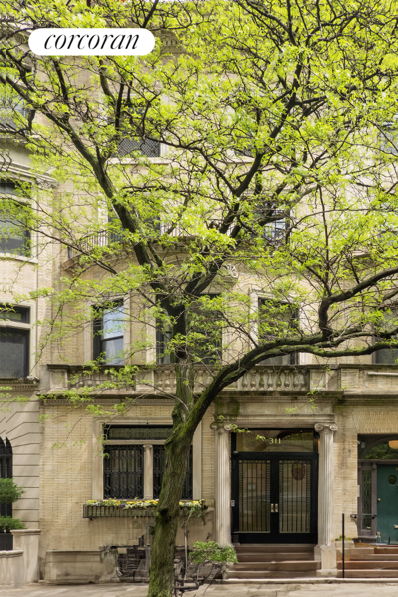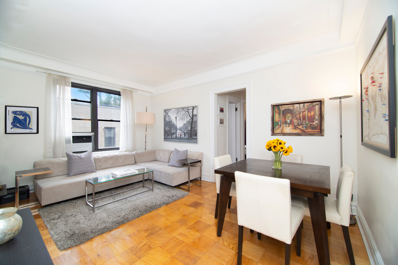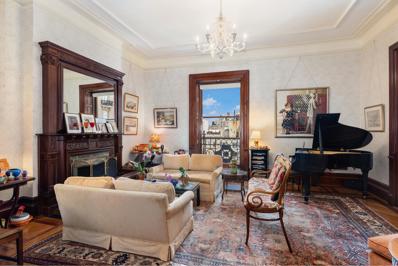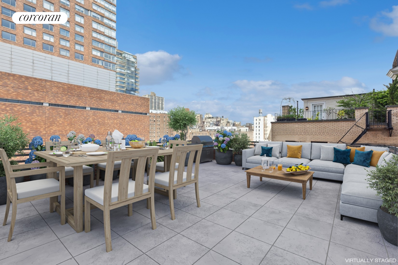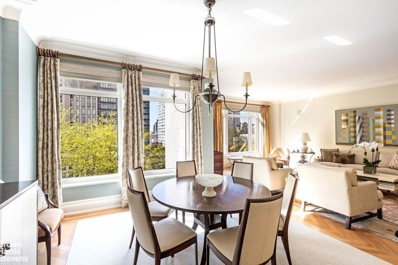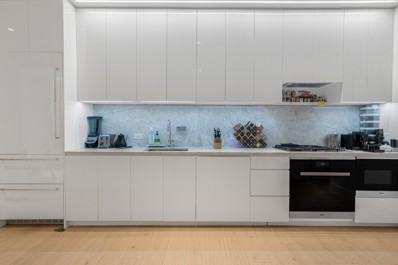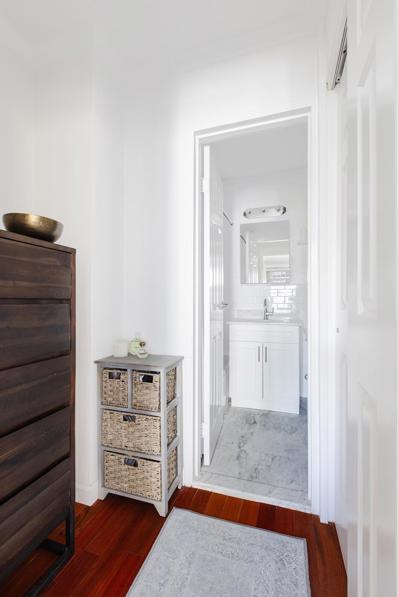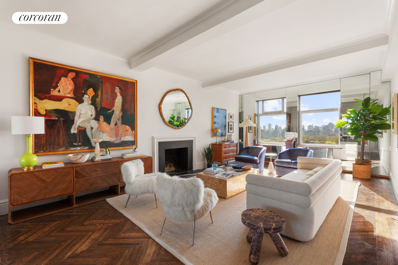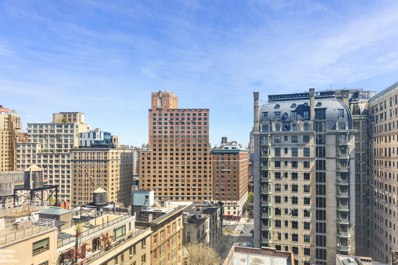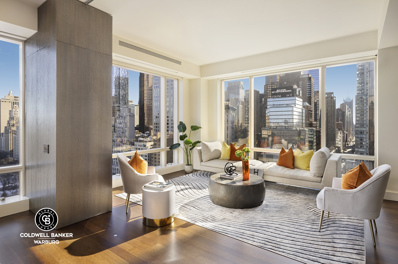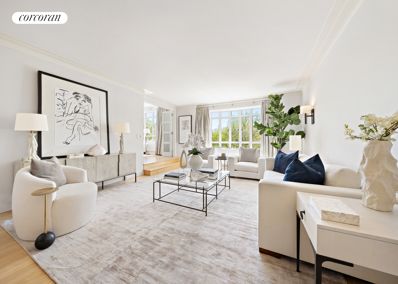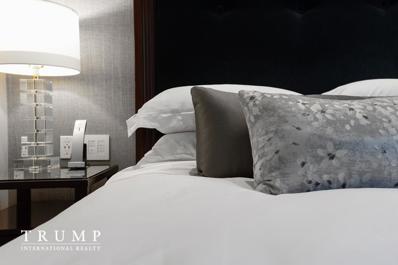New York NY Homes for Rent
$1,450,000
41 W 72nd St Unit 10d New York, NY 10023
- Type:
- Apartment
- Sq.Ft.:
- 1,000
- Status:
- Active
- Beds:
- 2
- Year built:
- 1928
- Baths:
- 2.00
- MLS#:
- RLMX-100173
ADDITIONAL INFORMATION
Fact Real Estate is proud to present this bright, quiet and mint condition 2 bedroom condo unit in prime Upper West Side Central Park Block location. Hermitage 10D is a 2-Bedroom 1.5-Bath prewar apartment featuring tall ceilings, beautiful pristine herringbone floors and southern exposure. Full-service doorman, elevator condo building with great staff and well preserved prewar details. 1/1/2023 ASSESSMENT: $83.20 Washer and dryer now allowed in unit with approval*** Close to all the major supermarkets, such as Trader Joes, Fairway and Citarella, and subway stations. The Hermitage was built in 1928 and has a total of 125 units over 16 floors. It is a full-service condominium featuring wonderful staff and 24hr doorman, common laundry room and live-in superintendent.
$24,000,000
15 Central Park W Unit 27D New York, NY 10023
- Type:
- Apartment
- Sq.Ft.:
- 3,173
- Status:
- Active
- Beds:
- 4
- Year built:
- 2007
- Baths:
- 4.00
- MLS#:
- PRCH-20969243
ADDITIONAL INFORMATION
In the rarefied air of the 27th floor, where the city’s relentless pulse softens into a distant hum, apartment 27D at 15 Central Park West reveals itself—a seldom available gem in New York's most coveted address. This is a unique opportunity, the first since its initial offering from the sponsor, to claim a residence that epitomizes the gold standard of luxury living. Clad in timeless limestone, 15 Central Park West stands as a beacon of architectural excellence, a harmonious blend of classic New York charm and modern sophistication. Designed by the illustrious Robert A.M. Stern, this building is more than just an address; it is a testament to the enduring allure of Manhattan’s skyline. As you enter into 27D, you are immediately enveloped by the grandeur of its surroundings. The expansive windows frame breathtaking vistas of Central Park, stretching out in a lush tapestry of green that soothes and inspires. To the east, the city unfurls in a glittering panorama, while the serene Hudson River glides by to the west, creating a trifecta of views that are both majestic and meditative. Living here, high above the park, shifts your perspective—not just in terms of the view but in the very rhythm of life. It is a vantage point that offers clarity, a calming influence amidst the city's perpetual motion. The elegance of the apartment, with its refined finishes and meticulous attention to detail, pays homage to the grandeur of old New York while seamlessly integrating the comforts of contemporary living. Beyond the confines of 27D, 15 Central Park West offers a rich array of amenities that elevate the living experience to extraordinary heights. A private restaurant with in-home dining service ensures that culinary delights are always within reach. The 75-foot long sky-lit lap pool invites serene swims under a canopy of light, while the massive fitness center caters to all your wellness needs. For moments of quiet reflection or scholarly pursuits, the library provides a sanctuary of knowledge, and the business center stands ready for all professional endeavors. Cinematic experiences come to life in the 20-seat private screening room, and the outdoor terrace offers a breath of fresh air amidst the cityscape. Additional features such as potential storage and a private wine cellar add further layers of convenience and luxury. This is more than just a home; it is an experience, a chance to dwell in a space where every sunrise over the park is a painting, every sunset over the river a poem. Apartment 27D at 15 Central Park West is a rare offering, a symphony of elegance and tranquility, awaiting the discerning individual who seeks the pinnacle of urban living. Inquire within to experience this unparalleled lifestyle.
- Type:
- Apartment
- Sq.Ft.:
- n/a
- Status:
- Active
- Beds:
- 1
- Year built:
- 1968
- Baths:
- 2.00
- MLS#:
- COMP-158136424089986
ADDITIONAL INFORMATION
THE BEST CENTRAL PARK VIEWS FROM 80 CPW STUNNING AND PROTECTED VIEWS of Central Park and Billionaires Row. RARELY AVAILABLE and Absolutely Remarkable. A once in a lifetime opportunity to own a home with unparalleled park and city views on the perfect Park View level, the twelfth floor. This OVERSIZED one bedroom one and a half bath apartment has a Gracious foyer leading up to a large scale living & dining room with private balcony which is big enough for a bistro table. The Primary suite has an ensuite bathroom and enables you to wake up to the most inspiring Central Park view everyday! This is truly one of a kind and has not been on the market over 40 years, and when you see it you won't want to sell it either! About 80 Central Park West: 80 CPW is located on the corner of 68th Street within the Central Park Historic District in the heart of the Upper West Side and Lincoln Square’s dynamic neighborhood. It is a full-service co-op with a 24 hour Doorman, live-in Super, a large Staff, a Garage accessible through the building, Roof Deck, central air conditioning units, Laundry room, Bicycle/Storage Room, 2 High speed passenger elevators and one service elevator. Pied-a-terres are permitted.
$3,300,000
1 W 67th St Unit 501/502 New York, NY 10023
- Type:
- Apartment
- Sq.Ft.:
- n/a
- Status:
- Active
- Beds:
- 3
- Year built:
- 1917
- Baths:
- 2.00
- MLS#:
- COMP-159352953307443
ADDITIONAL INFORMATION
$200,000 Price Reduction. On the market for the first time in four decades, Residence 501-502, a spacious 3BR/2BA duplex, in the iconic Hotel des Artistes has both a fascinating history and classic architecture. The home of Reese Schonfeld, the co-founder of CNN and the founder and first president of the Food Network and his wife, Patricia O’Gorman, a television executive, (who purchased it from director Mike Nichols and his novelist wife Annabel Davis-Goff) this apartment is resplendent with original details. The entry foyer, separate dining room and living room feature beautiful wood paneling, stained glass windows and an original staircase to the second floor. Adjacent to the living room is the great room/library with its soaring 18’10” ceiling and 14’ windows with views of the city and a majestic cupola. Both the dining room and the great room/ library have access to the spacious kitchen with separate butler's pantry as well as access to an additional staircase to the second floor bedrooms. The sun-kissed primary bedroom has two exposures, north and east, with a lovely view of the treetops of Central Park over the church dome – imagine waking up to that! Two additional well-appointed bedrooms, one with an ensuite bath and a balcony overlooking the great room, complete this home. Due to the duplex nature of the Hotel des Artistes, Residence 501-502 is actually on the 7th and 8th floors. With Board approval, central air conditioning, a washer/dryer and a first floor powder room could be added. The Hotel des Artistes is a full service cooperative with amenities not often available in pre-war buildings, including full-time concierge and elevator operator, a swimming pool, a squash court with a basketball hoop, two workout rooms as well as a charming high-walled roof deck. The Leopard at the des Artistes offers romantic outdoor and indoor dining as well as room service — all at a discount for des Artistes residents. Ideally located on Manhattan’s Upper West Side, the Hotel des Artistes is close to the nature of Central Park, the cultural events of Lincoln Center and boutique shopping and popular dining on Columbus Avenue. Built in 1917 as a home for artists, the Hotel des Artistes is a majestic 18-story building with a Gothic-style facade featuring charming gargoyles of painters, sculptors and writers. Designed by the architect George Mort Pollard, the building has been home to many of the famed and illustrious, including Noel Coward, Isadora Duncan, writer Fannie Hurst, Alexander Woollcott, Norman Rockwell and Joel Grey.
- Type:
- Apartment
- Sq.Ft.:
- n/a
- Status:
- Active
- Beds:
- 1
- Year built:
- 1924
- Baths:
- 1.00
- MLS#:
- RPLU-33423001658
ADDITIONAL INFORMATION
Upper West Side Pre-War Masterpiece! Welcome to 269 West 72nd Street Apt 10B. Located on the 10th floor of a 58 unit quaint cooperative, this spacious, sun drenched, south facing one bedroom home checks all the boxes! An open concept kitchen and living room greet you as you enter this fabulous home. The sleek windowed kitchen is generously proportioned and features an abundance of white cabinets with ample storage, a stainless steel backsplash and grey slate style tile flooring. Stainless steel appliances flow throughout including a Frigidaire Gallery double door refrigerator, Frigidaire dishwasher, GE gas range stove/oven and built in Hotpoint microwave. A large living room with beamed ceilings and chevron patterned hardwood floors add to the cozy charm of this masterpiece. The bedroom hosts a king sized bed, two south facing windows, built in cabinets, with overhead storage and two additional closets! Enjoy dual entry to your charming and stylish windowed bathroom featuring a large soaking tub/shower. This elegant pre-war building has a central laundry room, bike room, and storage available for a small month fee. Located on prime 72nd street, ease to the express 1/2/3 Subway, Trader Joes, Fairway and an abundance of restaurants and bars and both Central and Riverside Parks are walking distance away. Pets, pieds a terre, subletting and co-purchasing are all allowed. Spectrum offered at a group rate of $52.00 per month . There is a monthly assessment of $256 per month thru June of 2027.
$4,500,000
33 Riverside Dr Unit PHF New York, NY 10023
- Type:
- Apartment
- Sq.Ft.:
- 2,000
- Status:
- Active
- Beds:
- 4
- Year built:
- 1927
- Baths:
- 4.00
- MLS#:
- RPLU-5123020591
ADDITIONAL INFORMATION
ALL OPEN HOUSES ARE BY APPOINTMENT ONLY - PLEASE VIEW THE VIDEO FOR MORE INFORMATION Walking from the private elevator landing and into the foyer of this spectacular home, you will see how special it is. The spacious formal dining room has a big window and custom built-ins that provide lots of great storage. The living room also has big picture windows and French doors that open to the newly replaced, 1000 sq. ft. wrap terrace. With its sweeping river and city views this home offers an urban oasis for the new owner. The windowed kitchen offers custom cabinets, granite counters, a water filter, and top appliances including a Viking stove with a griddle. All three of the main apartment bedrooms are flooded with light and two (including the primary) have updated en-suite bathrooms. There is an extra bedroom that is the perfect guest room or home office with a full bathroom, washer/dryer, and its own entrance located just down the private hallway. Additional features are hardwood floors, split central A/C, crown molding, recessed lights and speakers, a charming window seat, and a powder room. The history of this one-of-a-kind penthouse is wonderful. It was the former residence of world-famous songwriter Ira Gershwin, and his brother George lived in the penthouse right next door on the other elevator landing! 33 Riverside Drive is a pet and pied-a-terre friendly co-op that offers a doorman, live-in super, storage, and bike rooms. Not only will you have Riverside Park right outside your door, but just blocks away is the best shopping and convenient transportation options proving you can have it all! Maintenance is reflective of a one-time $30,000 credit towards the maintenance by the seller. Actual maintenance is $8,963
- Type:
- Apartment
- Sq.Ft.:
- n/a
- Status:
- Active
- Beds:
- 1
- Year built:
- 1924
- Baths:
- 1.00
- MLS#:
- RPLU-5123020528
ADDITIONAL INFORMATION
BLACK FRIDAY BLOWOUT SALE! Reduced and ready for your move in- Designer 1 bed 1 bath in DM building in the Heart of the UWS. Cherrywood windowed eat-in Kitchen features separate cooktop and wall mounted oven, DW, side by side GE monogram frig, loads of storage, plus a Walk-In Pantry. LR offers custom cabinetry, Brazilian Hardwood floors, N&E facing windows and curated lighting. The windowed Bathroom beckons you to Relax in the deep soaking tub. Added amenities include custom vanity and med cab as well as a Heated Bidet Toilet. Have a king bed? Move it into the windowed Bedroom that's big enough to accommodate it as well as your Peloton and dresser. A built-in stereo system brings your favorite music to the Kit, LR and BR while your storage needs are served by 3 walk-in closets and a linen closet. This coop offers F/S amenities, laundry , storage/bike rooms, and a glorious roof deck. Minutes to all transportation, shopping, restaurants, Lincoln Center. W/D, Pied-a-Terre, Pets, Parents buying with Child, all Ok. 2%Flip Tx Paid by Buyer.
$27,500,000
15 Central Park W Unit 14B New York, NY 10023
- Type:
- Apartment
- Sq.Ft.:
- 3,364
- Status:
- Active
- Beds:
- 4
- Year built:
- 2005
- Baths:
- 4.00
- MLS#:
- RPLU-33423003212
ADDITIONAL INFORMATION
Perfectly located on the 14th Floor in the exclusive "House" section of 15 Central Park West, this spectacular sun-flooded Robert A.M. Stern residence boasts panoramic views of Central Park and the iconic Manhattan skyline. With over 47-feet of frontage and seven oversized windows, the living room, dining room, and primary bedroom all face directly onto Central Park. The luxurious home spans approximately 3,364 square feet with four bedrooms (or three and a library) and three and a half renovated bathrooms. There are 10-foot ceilings, floor-to-ceiling windows, hardwood floors, and central air conditioning with a thermostat in each room. Off a semi-private landing is a grand entrance gallery which leads to the impressive 28-foot long living room with three floor-to-ceiling windows facing east that showcase the breathtaking views of Central Park and the beautiful skyline. Adjacent is the formal dining room which also enjoys the same stunning Central Park views and affords an elegant space for gatherings. There is a meticulously renovated kitchen which is equipped with top-of-the-line appliances. It has an island with seating as well as a separate breakfast area. Off the kitchen is a laundry room with a vented side-by-side washer/dryer. An elegant powder room and two large closets complete the public spaces. The richly appointed primary bedroom suite floats on Central Park with mesmerizing views. It includes two dressing rooms with custom built-ins and a lavish marble bathroom with two sinks, a bathtub, and an oversized shower. The separate west wing of this home features three additional bedrooms (or two bedrooms and a library) and two renovated bathrooms. There is an outside staff suite that is approximately 455 square feet with 11 foot ceilings and its own kitchenette and bathroom. It has additional monthly common charges of $1,090 and monthly real estate taxes of $777. 15 Central Park West, designed by Robert A.M. Stern, is regarded as New York's premier white-glove condominium offering a full-time doorman, concierge, 14,000 square foot fitness center, 75-foot sky-lit lap pool, residents-only restaurant including butler service, billiards room, library, conference rooms, screening room, private carport and garage. 15 Central Park West is the epitome of luxurious living in Manhattan.
$8,950,000
311 W 74th St New York, NY 10023
- Type:
- Townhouse
- Sq.Ft.:
- 7,614
- Status:
- Active
- Beds:
- 7
- Year built:
- 1901
- Baths:
- 6.00
- MLS#:
- RPLU-33423003103
ADDITIONAL INFORMATION
Masterfully designed by the distinguished architect C.P.H. Gilbert in 1896, 311 West 74th Street is a magnificent 22-foot-wide townhouse located just off Riverside Park. This grand limestone and brick residence spans approximately 7,614 square feet across five stories and a basement, offering expansive living spaces that seamlessly blend historic elegance with contemporary comforts. This meticulously maintained home boasts seven spacious bedrooms, five full bathrooms, and two powder rooms. The entertaining rooms feature exquisite architectural details that harken back to a bygone era and include a living room, a formal dining room, a parlor, a library, a recreation room with a kitchenette, and an eat-in kitchen with a breakfast room. There is a garden, a terrace on the fourth floor, and atop this masterpiece a lushly landscaped roof garden awaits providing a serene oasis. The mechanicals have all been updated and include five-zone central air conditioning as well as a Crestron system which controls the lighting, music, temperature, outdoor cameras and DoorBird intercom system. GARDEN FLOOR: Upon entering there is a mudroom which is perfect for storing the everyday essentials. Facing onto the tree-lined street is a media room/guest bedroom. Off this room is a full bathroom with a bathtub. In the rear overlooking the garden is the eat-in kitchen. It is equipped with top-of-the-line appliances from Miele, Liebherr, and Bosch. There is a large pantry closet and a dumbwaiter that goes to the serving kitchen on the parlor floor. The kitchen has a center island that seats eight as well as a windowed breakfast room. PARLOR FLOOR: The stunning parlor floor features 11-foot ceilings and old-world detail. The entry vestibule has the original restored door. In the front is the living room that faces south overlooking the tree-lined street. There is a wonderful parlor in the center and in the rear is the formal dining room with the original mahogany paneling which has been restored with French polish. Completing this floor is a windowed serving kitchen and a powder room. THIRD FLOOR: Up the restored original staircase is a handsome bow front wood paneled library with the original restored built-in bookcases. Off this room is the primary suite. It has an enormous dressing room and a windowed bathroom with two sinks, a large shower and a separate deep soaking bathtub. This floor has 10-foot ceilings. FOURTH FLOOR: This floor also has 10-foot ceilings. There are three bedrooms, two full bathrooms, a terrace, and a laundry room with a sink and Miele washer/dryer. FIFTH FLOOR: In the rear are two bedrooms and a hallway bathroom with two sinks, a shower and a sauna. In the front is a recreation room with a kitchenette with a sink, dishwasher and refrigerator as well as a powder room. The top floor has 11'2" ceilings. ROOF TERRACE: There is a glorious terrace perfect for alfresco entertaining complete with an outdoor grill and sink. BASEMENT: The basement houses the mechanicals, two large wine cellars and additional storage.
- Type:
- Apartment
- Sq.Ft.:
- n/a
- Status:
- Active
- Beds:
- 1
- Year built:
- 1920
- Baths:
- 1.00
- MLS#:
- RPLU-757923003780
ADDITIONAL INFORMATION
Nestled in the heart of the vibrant Upper West Side, this luminous one-bedroom treasure offers exceptional value. Step into a well-appointed pre-war layout featuring a welcoming entry foyer, lofty 9-foot ceilings, a spacious living/dining area, a serene bedroom, and a sunlit eat-in kitchen. Recently renovated, the kitchen boasts a dazzling mosaic tile backsplash and sleek granite countertops. Eastern and southern exposures bathe each room in natural light, creating a warm and inviting ambiance. With four closets plus a private storage cage in the basement, ample space is guaranteed. This delightful apartment is ready to welcome you home. 250 West 75th Street is an intimate pre-war elevator building, complete with a live-in superintendent, laundry facilities, bike storage, additional storage, and a charming courtyard/patio garden. The recently renovated lobby retains its original charm, welcoming you home in style. Perfectly situated on the Upper West Side, this address is surrounded by convenience and culture. Enjoy easy access to Citarella, Fairway, Riverside Park, Central Park, and the 1/2/3/B/C subway lines. Countless world-class dining, shopping, and entertainment options await just moments from your doorstep.
$6,200,000
1 W 72nd St Unit 75 New York, NY 10023
- Type:
- Apartment
- Sq.Ft.:
- n/a
- Status:
- Active
- Beds:
- 4
- Year built:
- 1884
- Baths:
- 3.00
- MLS#:
- RPLU-5122985941
ADDITIONAL INFORMATION
Beautifully preserved elegance in the sky at the iconic Dakota! Enter this grand-scaled, 8+room home through a gallery complete with one of five fireplaces throughout this home. Through the large pocket doors is the impressively sized living room with a fireplace and open views of the sky well over Manhattan's Upper West Side rooftops. Another set of pocket doors leads to a library that is currently being used as a formal dining room hosting an additional fireplace and a hidden wet bar. A long hallway guides you to two bedrooms, one with a Juliet balcony, as well as two beautifully renovated full bathrooms. The oversized dining room, features dormer ceilings, gorgeous wainscoting, generous storage space and boasts views of the stunning architecture of the Dakota's courtyard and rooftop. Off of the dining room is a sitting room that leads to the eat-in kitchen. This large chef's kitchen houses a suite of luxury appliances including a Sub-Zero fridge, Thermador range, Miele microwave, dishwasher and wine fridge. Past the kitchen is a den/home office with a powder room. This home has wonderful historic character with soaring 13-foot ceilings, beautiful paneling and doors, stunning floors, and classic molding throughout. This residence at The Dakota offers a rare opportunity to live in one of New York City's most coveted landmarked buildings while enjoying modern amenities and luxurious living spaces. Immerse yourself in the charm and elegance of a bygone era, combined with contemporary comfort. Don't miss the chance to make this extraordinary property your new home in the heart of Manhattan's Upper West Side, directly across from Central Park. Known for its highest level of privacy and security, The Dakota offers full-time doormen and concierge service, a fitness center and private storage. There is a 3% flip tax paid by the buyer. There is a capital assessment. Please call us to schedule a private viewing.
$3,699,000
45 W 67th St Unit 9GH New York, NY 10023
- Type:
- Apartment
- Sq.Ft.:
- 1,700
- Status:
- Active
- Beds:
- 3
- Year built:
- 1983
- Baths:
- 2.00
- MLS#:
- RPLU-33422978785
ADDITIONAL INFORMATION
WOW! TERRACE LOVERS DREAM!!!! Enter this beautifully renovated 3 Bedroom/2 Bath home into the dramatic Living Room/Dining Room with an open Kitchen leading to an enormous 750 square foot terrace with exposures West, North and East! This stunning one of a kind condo was full renovated. The generous Living Room and Dining Room has a dining table that comfortably seats 12+ and the modern windowed kitchen features a mixture of high gloss white and wood cabinetry and all high-end appliances: Sub Zero refrigerator, Wolf stove and oven, Miele convection/microwave and Bosch dishwasher. In a separate wing are the three bedrooms, the South facing Primary with a bath en-suite and the second Bedroom with South and West exposures. The third Bedroom faces South. There is another full Bath near the entry to be shared by the other two Bedrooms. Both Bathrooms have custom tile work. The apartment also has a washer/dryer hookup, beautiful hardwood floors and great closet space. Built in 1983 and designed by architects Schuman, Lichtenstein, Claman and Efron, 45 West 67th is a Full service luxury non-smoking Condo with a 24 hour doorman and concierge, a live-in- resident manager, a private courtyard garden just for residents as well as laundry facilities, a storage room and a bike room. The building is located on one of the most coveted historic streets situated between Central Park and Columbus. In this wonderful location is Lincoln Center. Equinox gym, Dining and food shopping options and excellent transportation. Pets are welcome and this building has no flip tax!
- Type:
- Apartment
- Sq.Ft.:
- 1,925
- Status:
- Active
- Beds:
- 2
- Year built:
- 2005
- Baths:
- 3.00
- MLS#:
- RPLU-21922990857
ADDITIONAL INFORMATION
TREE TOP VIEWS AT 15 CPW This exceptional two bedroom residence is ideally situated on the 11th floor of the coveted Tower wing of 15 Central Park West, Manhattan's most iconic park-front limestone condominium built by preeminent architect Robert A.M. Stern. The apartment boasts open views from each and every room, and overlooks the beautiful and tranquil landscaped terraces below featuring mature White Birch trees and perfectly manicured plantings and grasses. The entrance to the home is located off of a semi-private elevator landing. The gracious 13 ft. gallery opens onto an impressive 30 ft sweep of entertainment space which incorporates an oversized living room and separate dining room. The apartment features high ceilings, herringbone floors and large picture windows capturing the beautiful views. The state-of-the-art oversized kitchen features top-of-the-line appliances, including a new Miele dishwasher, Sub Zero refrigerator with adjacent refrigerator drawers, and a Wolf oven with gas stovetop. A brand new full size washer and dryer have recently been installed. An attractive marble guest bathroom is discreetly located off the gallery. The private bedroom wing of the home includes a massive square corner primary suite with an expansive bay window. The suite includes an oversized marble bathroom and generous closets. At the very north end of the apartment is the second bedroom with an en-suite bathroom. The room is currently being used as a study, and has been fitted with handsome custom bookshelves and built-in cabinetry. Both bedrooms enjoy wonderful natural light throughout the day. 15 Central Park West was designed by Robert A.M. Stern and is regarded as New York's premier white-glove condominium. Residents enjoy the highest level of service and amenities, including full-time doormen, concierge, a 14,000 square foot fitness center with a 75-foot sky-lit lap pool. There is a residents-only restaurant as well as a billiards room, library, conference rooms, screening room, private carport and garage. 15 Central Park West is the epitome of luxurious living in Manhattan.
$7,950,000
1 Central Park W Unit 24D New York, NY 10023
- Type:
- Apartment
- Sq.Ft.:
- 2,255
- Status:
- Active
- Beds:
- 3
- Year built:
- 1960
- Baths:
- 4.00
- MLS#:
- COMP-156743363211023
ADDITIONAL INFORMATION
FLAWLESSLY DESIGNED 3BDR 3.5BTH CONDO WITH CENTRAL PARK VIEWS The city's most iconic sights unfold at your feet in this breathtaking, like-new three-bedroom, three-and-a-half-bathroom designer showplace featuring exquisite finishes and unrivaled views at white-glove One Central Park West, one of Manhattan's finest addresses. Meticulously executed by KJ Remodeling and Drew McGukin Interiors, this home's 18-month renovation has created an impeccable 2,255-square-foot sanctuary of refined taste and sophistication wrapped in floor-to-ceiling vistas to the west, south, and east. The gracious entry hall nods to the abode's exceptional style and convenience with brass-inlaid chevron oak floors, LED cove lighting and concealed California closets for coat, utility and pantry storage. The chic powder room is a vision with custom hand-embroidered Fromental silk wallcoverings and a custom pink marble vanity. Relax and unwind in the expansive, magazine-worthy living room surrounded by coffered ceilings, wide-plank oak floors and custom white oak built-ins, or plan your next dinner party in the inviting dining room topped by an illuminated cove ceiling and dazzling chandelier. Outside, the dazzling Midtown skyline and Central Park treetops create an unmatched backdrop for lavish entertaining and indulgent daily life. In the work-of-art kitchen, custom gray cabinetry, stone counters and brass hardware flank upscale appliances, including a Bosch dishwasher, Miele built-in coffee system, and a five-burner gas range, wine refrigerator and microwave by Viking. A breakfast counter provides the perfect perch for morning coffee overlooking Columbus Circle. Sleep soundly in the sprawling corner owner's suite featuring southern and western outlooks, gray silk wallcoverings and two walk-in California closets. The en suite spa bathroom impresses with a Kohler Tea-for-Two cast iron bathtub, frameless glass rain shower, floating vanity, Kohler smart commode, Waterworks fixtures, and deep medicine cabinets featuring custom mirrors and lighting. Bianco Dolomite marble runs from the chevron floors and large-format wall tiles to the vanity top and tub surround. Two spacious and bright secondary suites boast outstanding views, roomy California closets and equally well-appointed en suite bathrooms trimmed with Bianco Bello marble. This home's exceptional upgrades include all-new HVAC units with Nest thermostats, Bowers & Wilkins in-ceiling speakers with Sonos amps, EERO Pro mesh Wi-Fi network, ethernet prewiring, freshly painted window frames with new locks, a Miele washer-dryer, and Lutron controls for lighting, sun shades and bedroom blackout shades. One Central Park West is a commanding fixture of the uptown skyline, featuring a shimmering glass-and-steel frame and a world-class hotel on the lower 22 floors. Residents enjoy five-star amenities, including room service, housekeeping and laundry, an elite fitness center with a spa and heated 55-foot indoor pool, plus direct access to on-site restaurants Nougatine and Michelin-starred Jean-Georges. The pet-friendly condominium's white-glove offerings also include 24-hour doorman, concierge and valet parking service, a business center with conference rooms, and a glorious, landscaped roof deck. There is an ongoing monthly assessment of $1,840.68 currently through May 2025. 2% flip tax. In this phenomenal Lincoln Square location, Central Park becomes your personal playground. Spend the day picnicking at the Sheep Meadow, exploring Bethesda Terrace or strolling The Mall. World-class entertainment awaits at Lincoln Center and the Theater District, while outstanding shopping, dining and nightlife venues fill the nearby streets and The Shops at Columbus Circle. Transportation is effortless with 1/2/3, B/D, A/C and N/Q/R/W trains, excellent bus service and CitiBikes all within reach.
$20,000,000
88 Central Park W Unit 4N/5W New York, NY 10023
- Type:
- Apartment
- Sq.Ft.:
- 5,700
- Status:
- Active
- Beds:
- 5
- Year built:
- 1910
- Baths:
- 4.00
- MLS#:
- COMP-156734643356172
ADDITIONAL INFORMATION
A new era arrives: this large, elegant, fully renovated home is perfectly positioned in one of the most desired Central Park West buildings, The Brentmoore, designed by Schwartz and Gross in 1910, a prewar Beaux Arts beauty of the highest order as it boasts impressive ceiling heights (almost 11ft) and unusually large windows that bathe all rooms in dreamy light, framing the most picturesque views of Central Park, Manhattan's most prized 843-acre sanctuary. A multi-year renovation, the result of a collaboration between architect Alexander Antonelli and interior designer Buzz Kelly, has transformed this grandly proportioned 5,800+ square foot duplex with 4 to 5 bedrooms, a formal living room, dining room, and a study into an exquisite classic with all the expected modern conveniences and luxuries filed with character via gleaming hardwood floors and superb millwork detailing throughout. The intimate elevator landing opens into an entry gallery leading you to the sublime living and dining rooms. You are instantly beckoned to the dreamy park exposures via a huge bay window. Because this building has tall ceilings - including those in the lobby - the height is pitch-perfect, and the park becomes an integral part of the interiors. While the proportions are grand, they are not overwhelming. The dining room features a large south-facing window that fills the center with soft light. An adjoining expertly milled study may be accessed from the entry gallery or via large pocket doors that open up to the living room, the perfect setting for entertaining. This room doubles as a media room with a drop-down projector and screen. A vestibule leads you past the powder room to the enormous windowed eat-in-kitchen with its detailed custom millwork and Wolf, Sub Zero, and Jen Air appliances, a professional chef's dream, and attached to a large open, informal dining and living area with a large window looking back to the park. The stairway leads you upstairs to the chambers wing. A corner primary bedroom celebrates the views to the park and leads to what have to be arguably the best closets in Manhattan or anywhere. Not only are they oversized and impeccably crafted and fitted, but they also boast an abundance of North-facing light with multiple windows. A wet bar is an additional perk. The bathroom, with sublime slabs of marble cladding the walls and floors, is centered with a magical freestanding soaking tub beneath a hand-painted window. A hallway on this floor (accessible via the elevator and houses a large walk-in Cedar closet) leads you to the secondary (3-5) bedrooms and 3 additional bathrooms, each well proportioned with outstanding closet space. A detailed laundry room and another separate utility room make this home extremely functional. Throughout this impeccable home, you are a beneficiary of discretely ducted, zoned Central air conditioning and heating, advanced Lutron lighting systems, and a Crestron system controlling lights, sound, shades, etc. The extent of detailing is too long to list here. While impressive, this home also oozes charm, warmth, and outstanding energy. This has to be one of the most coveted corridors on the Upper West Side, moments from Lincoln Center, Columbus Circle, and New York's best boutiques and restaurants. This exclusive boutique-scaled building (just 28 homes) enjoys the highest levels of privacy, service, and security with a 24-hour attended lobby that is both regal and understated, a new and outstanding full-time super, and a backup generator. This home includes two oversized storage units, and pets are welcome.
$2,785,000
15 W 61st St Unit 5D New York, NY 10023
ADDITIONAL INFORMATION
Residence 5D is a two bedroom, two bathroom home. This home features approximately 10 ceilings, an open living space, and a full-size washer and vented dryer complete the package. Warm elegant interiors feature high ceilings, wide-plank white oak floors, quartzite kitchen countertops, Gioia Venatino marble bathrooms, and custom millwork throughout. Nearly 20,000 square feet of thoughtfully planned amenities, designed by AD 100 designers Pembrooke & Ives, includes ample indoor and landscaped outdoor gardens and roof terrace (7,000 square feet), spaces for entertaining, dining, fitness, and leisure activities to suit every taste. Immediate occupancy. The Park Loggia at 15 West 61st Street is the latest iconic achievement of Skidmore, Owings & Merrill and is in the epicenter of culture and luxury, quite literally moments from Central Park, Columbus Circle, and New York Citys most celebrated experiences. Developed by AvalonBay Communities, The Park Loggia features a classic and luminous terra cotta fa ade, elegant porte-cochere arrival and luxurious loggias. Attending a Lincoln Center ballet, seeing MoMA masterpieces, dining at Michelin star rated restaurants and shopping at couture designer flagship stores are all conveniently within reach at the nexus of Lincoln Square, Columbus Circle and the UWS.
- Type:
- Apartment
- Sq.Ft.:
- n/a
- Status:
- Active
- Beds:
- n/a
- Year built:
- 1965
- Baths:
- 1.00
- MLS#:
- RPLU-5122990802
ADDITIONAL INFORMATION
Experience the charm and tranquility of the Upper West Side's Lincoln Towers in this oversized, alcove studio cooperative. Located off a private driveway with serene sitting gardens, 180 West End Avenue is a welcomed oasis amid the hustle and bustle of city living. The apartment is filled with natural light due to the building clearance to the North, resulting in expansive views of the city. Beautifully and completed renovated in 2016, the generous layout provides ample room for entertaining, dining, remote working and sleeping, with space for a queen-sized bed. Other features include a wall of windows, hardwood floors throughout, a room-sized walk-in closet, a dressing room/closet off the fully tiled bathroom, and a modern, galley kitchen equipped with a dishwasher. Part of the esteemed Lincoln Towers Complex, 180 West End Avenue is a full-service cooperative featuringa full-time doorman, live-in superintendent, handy man, on-site security, fitness center, laundry facilities, concierge services, children's playroom, parking, cold storage for deliveries, resident storage units, and a bike room. Maintenanceincludes gas, electric, A/C and property taxes. Pied-a-terre, gifting, co-purchasing, and pets are all permitted. Maximum of 70% financing. As part of the 20 acres Lincoln Towers Complex, residents have access to 5 acres of enclosed, gated parks with basketball courts, pickleball courts, a roller rink, playgrounds, and lounging areas. If that's not enough, both Central Park and Riverside Park are a short walk away, as are world class restaurants, shopping, and cultural centers, including Lincoln Center, Columbus Circle, and the Broadway Theater District. Please reach out to the listing broker to schedule a showing!
$2,750,000
320 W 76th St Unit 1AB New York, NY 10023
- Type:
- Apartment
- Sq.Ft.:
- n/a
- Status:
- Active
- Beds:
- 3
- Year built:
- 1948
- Baths:
- 3.00
- MLS#:
- COMP-158682815056292
ADDITIONAL INFORMATION
Welcome home to this sun-drenched, gut-renovated three bedroom, two and a half bathroom home with a separate home office that perfectly blends prewar beauty with top-of-the-line renovations, all nestled in a pristinely kept historical Art Deco building in the heart of the Upper West Side. This back facing home with open southern exposure boasts a sprawling floor-plan that allows ample space to comfortably breathe and escape the busy city outside. The recent and total renovation of this home left no stone unturned. After being greeted by a welcoming entry hallway complete with pocket doors, you’ll find yourself welcomed by a gracious elevated foyer, doused in light streaming in from the wall of open-view windows throughout the kitchen, living, and dining rooms. The generosity of room sizes will be the first thing to strike you, as the depth of the separate sunken dining and living rooms provide ample flexibility and simultaneous uses within the spaces. As you make your way throughout the capacious space, the more subtle details will jump out at you, as this home was built for complete convenience. From the five through-wall air conditioning units with custom covers providing more storage, to the custom wired Hunter Douglas electric blinds, to the upgraded wiring throughout, to the abundant and custom Container Store closets, the renovation project cut no corners to ensure premiere function of the space. The custom Shaker kitchen boasts marble counters and Bosch and SubZero appliances, with an added Subzero cabinet fridge in the bar area. As far as aesthetics, only the best was chosen to bring this apartment to life. From waterworks fixtures throughout; to custom wallpapers by Schumacher, Designers Guild, Philip Jeffries, and Degournay; to herringbone and parquet hardwood flooring in a modern light tan matte finish; serious thought was given to the style of the home to guarantee timelessness and elegance. The cherry on top for this listing are the two additional spaces, both wish-list items for most buyers. The first being the wet bar, complete with a waterworks hammered bronze sink, under cabinet refrigerator with ice maker, oak wood paneling, and glass shelves with brass brackets. The second added bonus is a home office with custom wooden shelving, display cabinetry, and a speakeasy style Shade Store blue velvet curtain concealing the entrance to the second apartment door. “The Elliot” encapsulates the quintessential historic and idyllic sides of the UES, dating back to 1948 and surrounded by stately brownstones on a tree-line street less than a block away from Riverside Park. Within a stone’s throw you'll have access to Trader Joe’s, Fairway, Zabar’s, and all of the best dining, museums, and shopping in the neighborhood. Nearby public transportation includes the 1/2/3 Subway Lines at West 72nd Street and Broadway, the B/C subway lines at West 81st Street and Central Park West, and the crosstown M79 and M72 Bus Lines. This coop is complete with a full-time doorman, live-in super, laundry room, bike room, green recycling program, and amazing fully-furnished and planted roof terrace with gorgeous views of the Hudson River and the surrounding neighborhood. 80% financing, pets, pied-a-terres, gifting, co-purchasing, guarantors, and purchasing by a trust are all allowed. Maintenance includes basic spectrum internet and Wi-Fi. Please contact the exclusive listing agent for all inquiries and to schedule appointments.
- Type:
- Apartment
- Sq.Ft.:
- n/a
- Status:
- Active
- Beds:
- 3
- Year built:
- 1929
- Baths:
- 3.00
- MLS#:
- RPLU-33422922551
ADDITIONAL INFORMATION
With over 60 feet of unobstructed park frontage, this 15th floor classic 8-room prewar cooperative offers unparalleled living, with breathtaking views of the entire Park and the iconic Manhattan skyline. Bathed in brilliant south and east exposures, the residence has a flexible layout, allowing for customization to suit your lifestyle. Each of the three bedrooms features windowed ensuite bathrooms, complemented by a fourth windowed bath off the kitchen. The wood-burning fireplace, original hardwood herringbone floors and high ceilings add to the elegance to one of the city's most alluring homes. 91 Central Park West is a pet-friendly, full-time doorman coop with a fitness center, playroom and a private storage bin that transfers with the sale. Pied-a-terre permitted and coop allows 50% financing.
$2,385,000
212 W 72nd St Unit 14A New York, NY 10023
- Type:
- Apartment
- Sq.Ft.:
- 992
- Status:
- Active
- Beds:
- 2
- Year built:
- 2022
- Baths:
- 2.00
- MLS#:
- RPLU-5122987781
ADDITIONAL INFORMATION
This south-facing, sun-filled, 992 square-foot, 2-bedroom, 2-bathroom opens onto 5" plank white oak flooring bathed in natural light from oversized south-facing windows. The custom CetraRuddy-designed eat-in kitchen is outfitted with white matte lacquer cabinetry, a full suite of Miele appliances, and honed quartzite slab countertop, backsplash, and waterfall edge. Beyond the open kitchen is the spacious great with comfortable living and dining areas. The primary bedroom features two generous closets and a luxuriously finished ensuite bath with Venus White marble tile floors and walls, millwork vanity clad in a leathered textile, custom medicine cabinets and wall sconces designed by CetraRuddy, and polished nickel fixtures by Waterworks. The refined additional bathroom combines matte grey floor tile with high-gloss white ceramic wall tiles, white matte lacquer vanity, and brushed nickel fixtures by Waterworks. The residence conveniently features a laundry closet, with stacked washer and dryer. Immediate Occupancy. Exclusive Sales & Marketing Agent: Douglas Elliman Development Marketing. The complete terms are in an offering plan available from the Sponsor, which is subject to change by a duly filed amendment. File No. CD19-0069. 212 West 72 Street, NYC 10023. 200 West 72nd Street Owner, LLC c/o Centurion Property Investors, LLC, 595 Madison Avenue, NYC 10022. Equal Housing Opportunity.
$1,095,000
290 W End Ave Unit 16B New York, NY 10023
- Type:
- Apartment
- Sq.Ft.:
- n/a
- Status:
- Active
- Beds:
- 2
- Year built:
- 1925
- Baths:
- 2.00
- MLS#:
- RPLU-63222922731
ADDITIONAL INFORMATION
You will need a bit of polish on this one!..........Every gem needs some polishing .........Arriving on the 16th floor you enter the semi-private landing before entering your grand 5 room home. High ceilings and hardwood floors and beamed ceilings are just some of the charming prewar details that welcome you. Light surrounds you in this 5 room home---no blocked views. The living room which you enter just off the gallery is facing west 74th street and has roof top views and open sky. The grand entry foyer is lined with closets for excellent storage. The oversized formal dining room with wainscoting is just off the kitchen and has open city views east (many people split this room to create another bedroom and have a dining area). The windowed kitchen needs your vision to bring it into 2024. The primary bedroom is a corner (no shared walls to another apartment) and has views east and north. Just outside the primary bedroom is the windowed bathroom. The staff room and bath makes a great guest suite and allows for a nice separation of space. 290 WEA was built in 1925 by the renowned architects Schwartz & Gross and is a long established cooperative converted to coop ownership in 1977 and is 100% owned. Easy entry (no steps) into the elegant entry of the grand scaled prewar building where you will be greeted by the friendly 24 hour doorman (with doorman controlled elevator). Amenities at 290 WEA include private storage for each shareholder, bike room, laundry room, mail delivered to your door, common outdoor patio space and pet friendly too! 65% financing allowed. 290 WEA is just around the corner from Fairway and Citarella and a few blocks from Trader Joes, and close to all the best that the UWS has to offer.
$5,700,000
1 Central Park W Unit 25C New York, NY 10023
- Type:
- Apartment
- Sq.Ft.:
- 1,591
- Status:
- Active
- Beds:
- 2
- Year built:
- 1997
- Baths:
- 3.00
- MLS#:
- RPLU-8923074628
ADDITIONAL INFORMATION
THE ONLY HOME FOR SALE AT ONE CPW WITH THESE MAJOR FEATURES: All rooms directly face the park to the east. The entire apartment has been completely renovated. It is a corner unit, with a south-facing view of the skyline as well. This top-quality apartment is tasteful and discreetly elegant in all respects. Combined with the breath-taking views of Central Park, Columbus Circle and the Manhattan skyline, the design details and finishes together create the perfect home. Firstly, there are floor-to-ceiling windows in every room and gorgeous oak floors throughout the home. Beautiful marble and stonework are highlighted in various rooms. The kitchen alone has an abundance of white oak cabinets which are offset with light stone countertops. The appliances are high-quality and standard size. The primary bedroom is an inspiring and spacious retreat, offering highlights of the ever-changing park view. It also encompasses a striking walk-in closet with customized oak woodwork and a generously proportioned, five-fixture bathroom with Gaudi marble and Biancone stone. The second bedroom has its own beautiful ensuite bath, similar in tone to the guest powder room off the foyer. Additionally, the apartment has two sets of electronic shades in each room, for daytime privacy or nighttime darkness. All of the closets are customized and the washer and dryer are discretely tucked away in the hallway. Maybe the most interesting design feature is the flexible floor plan which allows for either a very sizable second bedroom with ensuite bath or an open room that becomes a significant addition to the living area. The lay-out can easily be switched using the moveable, solid oak wood wall. As for the building, One Central Park West is located adjacent to the hotel. It has a separate entrance and is known as the Condominium Tower. All of these Tower units are privately owned and occupied, from the 23rd floor upward. The building has an on-going special assessment which currently totals $2,925 per month for this apartment. However, the building has announced that the assessment in 2025 will be reduced to $1,893. The primary purpose is to undertake the requirements of Local Law 97, which is to reduce carbon emissions for more sustainable buildings throughout NYC in the future. The array of services and amenities offered to condominium owners is quite unique. The Tower provides a full-time doorman and concierge, accompanied by a well-trained staff and even a runner service for groceries and other such needs. The fully appointed health club includes an exercise room and a 55-foot swimming pool. Spa services are available for a fee, along with other a la carte amenities such as maid and valet services, on-site parking garage and catered meals from the renown Jean-Georges restaurant and its more casual dining partner, Nougatine. There is also a business center and meeting room available to Tower residents. Pets are permitted within policy guidelines.
$7,750,000
25 Central Park W Unit 7Q New York, NY 10023
- Type:
- Apartment
- Sq.Ft.:
- 2,221
- Status:
- Active
- Beds:
- 3
- Year built:
- 1932
- Baths:
- 2.00
- MLS#:
- RPLU-33422928538
ADDITIONAL INFORMATION
Perfectly perched over Central Park West at the Century prewar condominium, this delightful and expansive corner "Q line" (the most coveted line in the building) 2/3 bedroom and 2 bath home is punctuated by a sweep of Central Park views to the north and east through walls of large new picture windows. This inviting and well-proportioned home includes a formal dining room, library/media room (which can double as a 3rd bedroom), all new double-paned windows throughout, multi-zoned air-conditioning and one of the most enviably spacious corner primary bedroom suites floating on Central Park. The apartment is beautifully sun-drenched and wows with gorgeous sunsets. The very gracious 18 X 8 entry foyer is a wonderful centerpiece from which all rooms are approached and includes immediate views of Central Park. The living room includes a marvelously large window span offering eye-catching Central Park views east across the park and to the south along the Central Park South skyline. Opposite the living room, a separate dining room with built-in bar cabinet easily accommodates dining on a large scale. A comfortable library/media room adjacent the dining room (can double as a third bedroom) includes a wall of custom bookcases and offers a cozy contrast to the larger living space. The spacious windowed kitchen is a chef's dream with a center island and abundant storage. The vast corner primary bedroom suite, down a separate hall off the foyer, captivates with open views of Central Park and includes a luxuriously spacious windowed bath with tub and stall shower and separate sitting area. A second bedroom with beautifully outfitted marble tiled en-suite bath with stall shower completes the layout. The apartment includes hardwood floors throughout and features a separate laundry room with access to a major service elevator - a considerable advantage for deliveries, construction, and moving in and out. The Art Deco Century Condominium on Central Park West between 62nd and 63rd Streets is one of only three condominiums and the only prewar (1931) condominium south of 88th street on Central Park West. Residents enjoy an abundant and courteous staff including fulltime doorman, concierge, resident manager and multiple porters offering unsurpassed impeccable service and security. This world class Columbus Circle location is moments to Lincoln Center, the shops of Columbus Circle/Deutsche Bank including Whole Foods, and an array of superb restaurants and shopping with direct access into Central Park. Electric and gas utilities are included in the monthly common charge. Pets are welcome. A state-of-the-art new Gym (plus playroom and pet-spa) is under construction and anticipated to be completed this year. Parking - two parking garages are conveniently located adjacent the building. $249.72/month On-going Capital Assessment (to maintain a healthy reserve for capital work in the building) $81.57/month - Amenity zone assessment (10-years), to fund the amenity zone build out (gym, playroom, lounge and pet grooming space)
- Type:
- Apartment
- Sq.Ft.:
- 490
- Status:
- Active
- Beds:
- n/a
- Year built:
- 1960
- Baths:
- 1.00
- MLS#:
- OLRS-2085169
ADDITIONAL INFORMATION
BACK ON THE MARKET! Beautiful studio hotel condominium corner unit at Trump International Hotel offering a flexible owner use policy. Fully furnished including completely equipped European style kitchen as well as access to 5-star hotel services and amenities including Michelin rated Jean Georges restaurant and a 6,000 square foot health club and spa. Fabulous western exposures over Broadway! Ownership offers the potential to generate income while the property is rented to hotel guests and is not being utilized by the owner. Financial summary of property performance available upon request.
- Type:
- Apartment
- Sq.Ft.:
- 2,139
- Status:
- Active
- Beds:
- 2
- Year built:
- 2021
- Baths:
- 3.00
- MLS#:
- COMP-156097843486773
ADDITIONAL INFORMATION
GRAND CORNER TWO BEDROOM RESIDENCE AT THE MOST PREMIER CONDO IN LINCOLN SQUARE- 200 AMSTERDAM Welcome home to pure Lincoln Square Bliss, This a VERY RARE CORNER condo unit to hit the market at the very exclusive 200 Amsterdam Avenue. This home was totally redone by one of the best designers Stephen Saint-Onge with many luxury pieces from RH. This generously proportioned 2,139 square foot, two bedroom, two and a half bath condominium has a gracious layout and striking city and Central Park views. The Foyer, with a White Ice marble floor, leads to an expansive Living and Dining area with 10’ ceilings, custom French White Oak floors in a chevron pattern and floor to ceiling windows. Sliding glass panels allow for either an open or closed Kitchen which itself is a showpiece blending slabs of honed Calacatta marble with custom Italian made oak cabinetry and brushed nickel accents. A large waterfall edged center island provides seating for three, and houses the Miele dishwasher, an under-mount sink with a Kallista faucet and pull-out spray, and abundant storage and work space. State of the art appliances include integrated oak paneled Sub-Zero refrigerator, freezer, and wine chiller, a 36” Wolf Dual Fuel Range and a Miele speed oven and warming drawer. Above the range, a striking slab of marble ingeniously conceals an externally vented hood creating an ideal balance of beauty and function. The corner Primary Bedroom Suite is a spacious retreat complete with two walk-in closets and a windowed Primary Bath whose cool palette epitomizes serenity and features a Calacatta Cielo feature wall, white marble and lacquer vanity with double sinks, Iceberg marble floor with radiant heating, a walk-in shower with marble bench, a free standing soaking tub, and Toto toilet. Polished nickel sink and bath fittings by Fantini, Jonathan Browning wall sconces and recessed niches add elegant, well-considered touches. The second bedroom also has an en-suite bath which is a continuation of the superior design and neutral palette epitomized in the Primary Bath.. The Powder Room is a glamorous tribute to old New York with a custom mosaic floor in Vanilla Pearl and Saint Laurent marble. Together with a hammered-metal sink, Murano glass handles and custom glass pendant light, this room leaves a lasting impression and expresses an eye for detail, function and quality. The amenities and lifestyle services of 200 Amsterdam have been thoughtfully composed over three floors of indoor and outdoor space. The Spa features a 75’ saltwater pool, Rejuvenation Rooms with steam and sauna, a Meditation Room and Treatment Room. The Fitness Center, curated by the Wright Fit, is furnished with cardio and weight training equipment and includes studios for yoga, personal training and Pilates. A separate room is devoted to the latest Golf Simulator. The Club at 200 offers a landscaped terrace, lounge and dining room, billiards table, butler’s bar, library with grand piano, two equipped virtual teleconference rooms and soundproofed Rehearsal Room. The Lincoln Center inspired children’s playroom features a performance stage, costume area, instrument corner and seating. On-site lifestyle management services, provided by LIVunLtd, offer seamless conveniences. 200 Amsterdam is a full-service condominium with a live-in Resident Manager, 24 hour Concierge, Doormen, Handymen and Porters.
IDX information is provided exclusively for consumers’ personal, non-commercial use, that it may not be used for any purpose other than to identify prospective properties consumers may be interested in purchasing, and that the data is deemed reliable but is not guaranteed accurate by the MLS. Per New York legal requirement, click here for the Standard Operating Procedures. Copyright 2024 Real Estate Board of New York. All rights reserved.
New York Real Estate
The median home value in New York, NY is $1,486,325. This is higher than the county median home value of $1,187,100. The national median home value is $338,100. The average price of homes sold in New York, NY is $1,486,325. Approximately 28.52% of New York homes are owned, compared to 51.79% rented, while 19.69% are vacant. New York real estate listings include condos, townhomes, and single family homes for sale. Commercial properties are also available. If you see a property you’re interested in, contact a New York real estate agent to arrange a tour today!
New York, New York 10023 has a population of 219,603. New York 10023 is more family-centric than the surrounding county with 34.07% of the households containing married families with children. The county average for households married with children is 25.3%.
The median household income in New York, New York 10023 is $143,976. The median household income for the surrounding county is $93,956 compared to the national median of $69,021. The median age of people living in New York 10023 is 40.8 years.
New York Weather
The average high temperature in July is 85.05 degrees, with an average low temperature in January of 25.9 degrees. The average rainfall is approximately 47.48 inches per year, with 26.1 inches of snow per year.
