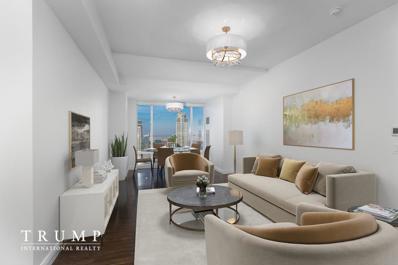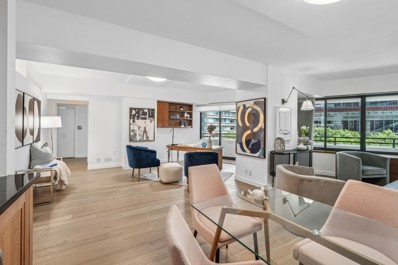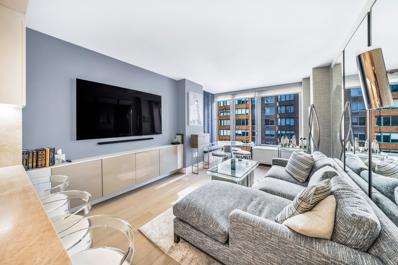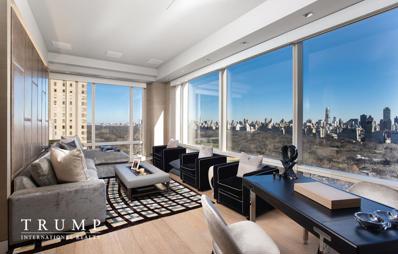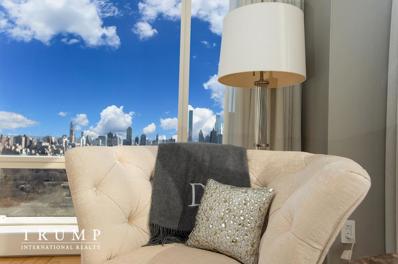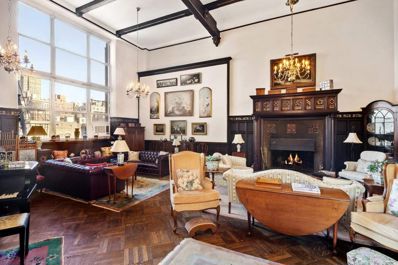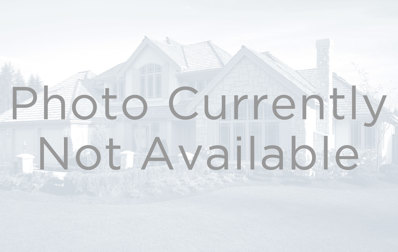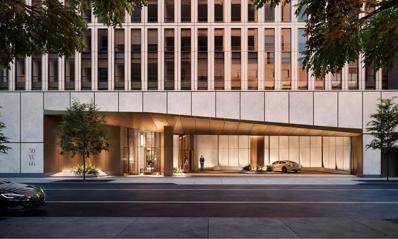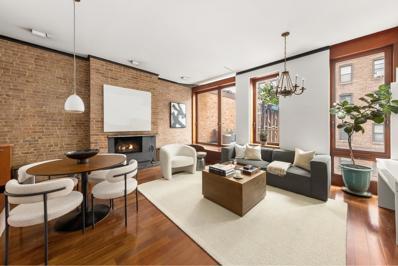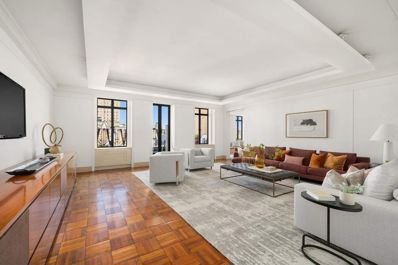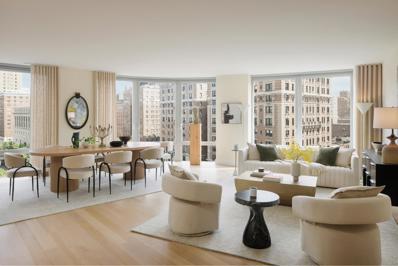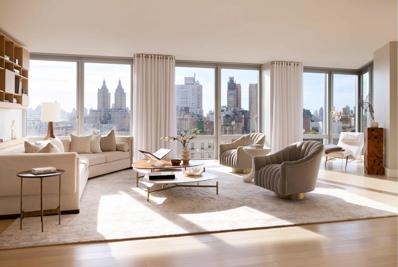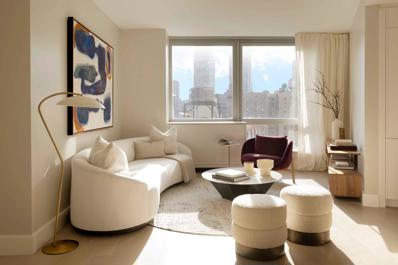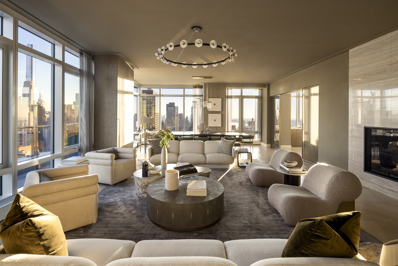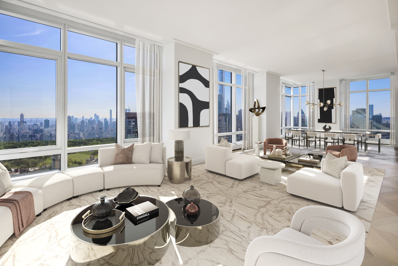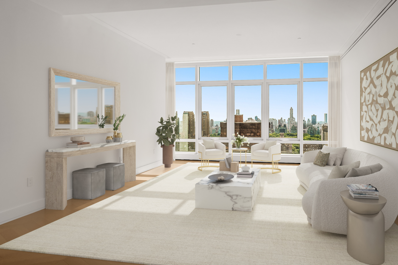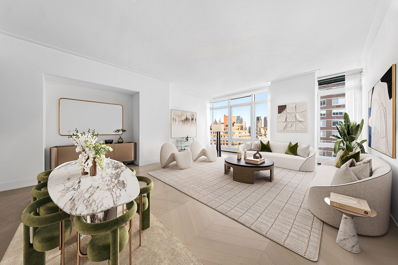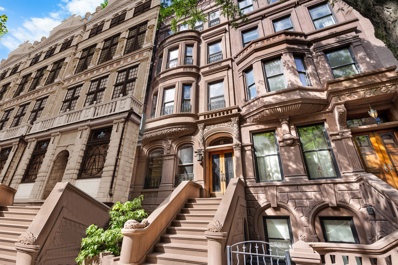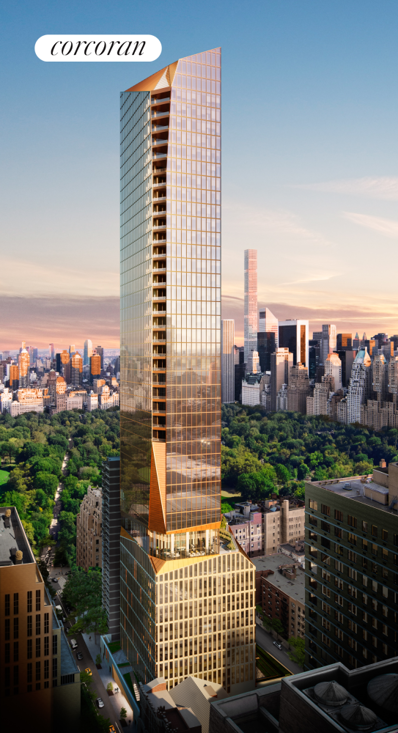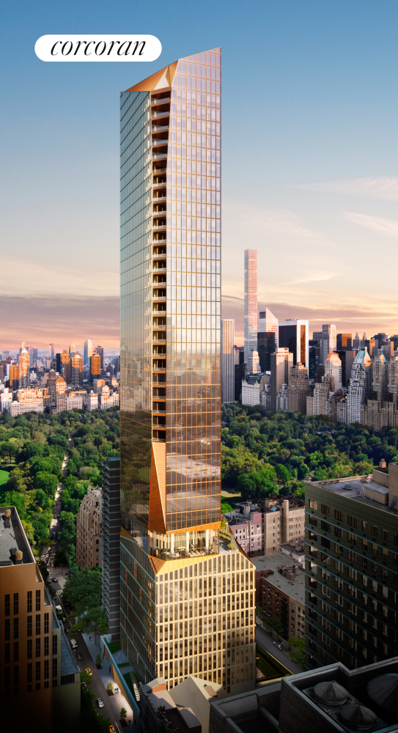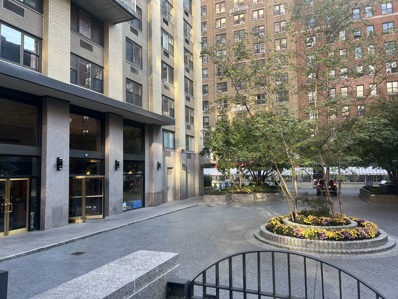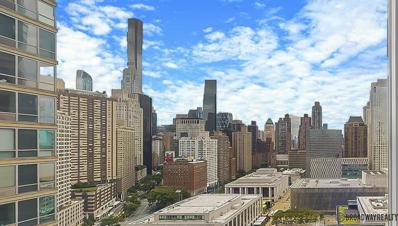New York NY Homes for Rent
$3,495,000
212 W 72nd St Unit 5J New York, NY 10023
- Type:
- Apartment
- Sq.Ft.:
- 1,694
- Status:
- Active
- Beds:
- 3
- Year built:
- 2022
- Baths:
- 3.00
- MLS#:
- RPLU-5122663216
ADDITIONAL INFORMATION
This gracious 1,694 square-foot, 3-bedroom, 2-and-a-half-bathroom opens onto 5" white oak plank flooring bathed in natural light from oversized, east-facing windows with an abundance of light and views of classic Upper West Side prewar architecture. The kitchen is outfitted with white matte lacquer cabinetry, honed quartzite slab countertop and backsplash including an island with comfortable seating, integrated Miele appliances, and a full-height pantry. Beyond the open kitchen is the spacious great with comfortable living and dining areas. The primary bedroom features an oversized walk-in closet and a five-fixture bath with Venus White marble tile floors and walls, millwork vanity clad in leathered textile and featuring deep drawers for storage, custom-designed medicine cabinets and wall sconces by CetraRuddy, and polished nickel fixtures by Waterworks throughout. The second and third bedroom offer well-proportioned layouts with plenty of sunlight, while the refined additional bath combine matte grey porcelain floor tile with high-gloss white ceramic wall tiles, white matte lacquer vanities, and brushed nickel fixtures by Waterworks. The residence conveniently features a laundry closet, with stacked washer and dryer, and multi-zone heating and cooling system that carefully controls the interior climate throughout. Immediate Occupancy. Exclusive Sales & Marketing Agent: Douglas Elliman Development Marketing. The complete terms are in an offering plan available from the Sponsor, which is subject to change by a duly filed amendment. File No. CD19-0069. 212 West 72 Street, NYC 10023. 200 West 72nd Street Owner, LLC c/o Centurion Property Investors, LLC, 595 Madison Avenue, NYC 10022. Equal Housing Opportunity.
- Type:
- Apartment
- Sq.Ft.:
- 1,444
- Status:
- Active
- Beds:
- 2
- Year built:
- 1960
- Baths:
- 3.00
- MLS#:
- OLRS-27142
ADDITIONAL INFORMATION
Enjoy unobstructed open vistas from the highest floor E- line in the building, offering beautiful city and Hudson River Views. Be the first to live in this immaculate 2 bedroom 2.5 bath home that has just underwent a complete high end renovation and is completely turn key. You will notice the high quality finishes and materials really set this apartment apart. The unit boasts High ceilings, floor to ceiling windows with electric shades, newer hardwood floors, chefs Kitchen with top end appliances, ample closet space as well as a full size vented washer and dryer. Located at the base of Central Park West, directly on the park in one of NYC's most desirable locations, One CPW is more than just a white glove luxury building, its a lifestyle. Offering a full suite of hotel services, you have access to it's spa with a 55' heated pool, saunas, exercise facilities, spa treatments, conference facilities, valet services and on site access and room service from Michelin Star rated Jean-Georges and Nougatine restaurants. As if this isn't enough, you will be pampered by one of the most hospitable staff in the industry. From the doormen to the concierge to the footmen and the porters, all of your needs will be attended to with a smile.
$2,000,000
1991 Broadway Unit 4BCD New York, NY 10023
- Type:
- Apartment
- Sq.Ft.:
- 1,900
- Status:
- Active
- Beds:
- 4
- Year built:
- 1986
- Baths:
- 3.00
- MLS#:
- RLMX-101634
ADDITIONAL INFORMATION
Open houses are by appointment. With approximately 2,000 square feet of well-appointed interior space and over 400 square feet of outdoor space, this four-bedroom, three-bath condominium home presents incredible opportunity and value. The astonishing terrace runs over 50 feet and is accessible from the living space and the primary bedroom. The robust living space, multiple sitting areas, and terrace, with floor-to-ceiling windows, curate an ideal entertaining environment. The updated and open kitchen offers abundant storage in Poggenpohl cabinetry, a pantry, granite countertops, a Sub-Zero refrigerator, and a Miele dishwasher. Three updated full bathrooms are also present, and a separate bedroom-sized storage room is an envy-inducing feature for a New York City home. The four bedrooms are well-proportioned, and all seven closets are thoughtfully and attractively built out. There is an additional balcony off of one of the secondary bedrooms. The primary bedroom houses a large walk-in closet and features an en-suite bath. New wide-plank flooring was recently installed, along with other upgrades that any occupants have yet to enjoy. The Bel Canto Condominium is a well-run boutique full-service building with a 24-hour doorman, live-in super, and laundry facility. Ideally located in Lincoln Square, close to Lincoln Center, Central Park, and some of the city's best shopping and dining. The convenience of many public transportation options adds to the allure of this unique offering. The sellers are paying off the current assessment, so the future buyer reaps all the benefits of the upcoming improvement projects without any associated costs.
$2,995,000
212 W 72nd St Unit 9C New York, NY 10023
- Type:
- Apartment
- Sq.Ft.:
- 1,425
- Status:
- Active
- Beds:
- 3
- Year built:
- 2022
- Baths:
- 2.00
- MLS#:
- RPLU-5122894315
ADDITIONAL INFORMATION
This gorgeous, coveted "C" Line unit at 212 West 72nd St. is a truly move-in ready 3-bedroom 2-bath home with custom interior design by CetraRuddy.The white oak entry door with keyless entry opens into a large entry foyer with a large coat closet. There are 5" plank white oak floors throughout the apartment. Designed by CetraRuddy, the eat-in kitchen, features white matte lacquer cabinetry, Miele appliances, in sink disposal, honed quartzite slab countertops, backsplash, and waterfall edge. The bright south-facing primary bedroom suite, features two large customized walk-in closets and a luxuriously finished ensuite bath with Venus White marble tile floor and walls, millwork vanity clad in a leathered textile with a Pure White Caesarstone top, custom CetraRuddy designed sconces, and polished nickel fixtures by Waterworks. The south facing second and third bedrooms have well-proportioned layouts with plenty of sunlight, with the additional full bath features a textured matte grey tile floor, high-gloss white ceramic tile walls, white matte lacquer vanity, and brushed nickel fixtures by Waterworks. The residence also conveniently features a laundry closet, with a full size stacked washer and dryer. Residents of 212 West 72nd Street can enjoy the many amenity spaces available to them, including a residents lounge with space for reading or entertaining, a bright playroom with kitchenette and space for learning and for play, a state-of-the-art fitness center designed by The Wright Fit with private training studios, as well as a landscaped terrace with separate spaces for outdoor fitness and lounging. The outstanding roof terrace is designed with an outdoor grill, an outdoor fireplace, and spaces for both entertaining and lounging, from this perch you can see dramatic panoramic views of the Midtown skyline to Central Park and the iconic classic buildings of the Upper West Side. This full service building has a full-time doorman and concierge, building porters, and live-in resident manager, as well as availability of private storage and bicycle storage. Strategically located on the 1,2,3 subway line, 212 West 72nd St. is close to Lincoln Center, The Beacon Theater, Fairway, Zabars, Central Park and Riverside Park.
- Type:
- Apartment
- Sq.Ft.:
- 2,003
- Status:
- Active
- Beds:
- 3
- Year built:
- 1960
- Baths:
- 4.00
- MLS#:
- OLRS-00011343559
ADDITIONAL INFORMATION
This is a rare opportunity to own the coveted A line apartment with sweeping views of Central Park and points north. The home has been recently renovated with wide plank hardwood floors, gourmet stainless steel kitchen including a wine cooler. Once inside, the generously spaced foyer takes you to the open living and dining room space with spectacular views of the park. The primary and secondary bedrooms face east so you are gently awakened by gorgeous sunrises over Central Park. The guest bedroom has sweeping views of Central Park and points north for peaceful respite for your guests. All three bedrooms have en suite luxurious baths. Enjoy your coffee at the charming breakfast table while taking in the breathtaking views of the park. The meticulous attention to detail the designer took with the furniture and finishes are sure to impress! Note: some photos are virtually staged. This luxury tower building directly on Central Park West is one of the few that feature unique views over two of NYC's most iconic destinations – Central Park and Columbus Circle. 1 Central Park West is a full service white glove building with a full size fitness center and 60-foot saltwater pool and a valet parking garage.
- Type:
- Apartment
- Sq.Ft.:
- 1,595
- Status:
- Active
- Beds:
- 2
- Year built:
- 1960
- Baths:
- 3.00
- MLS#:
- OLRS-2076241
ADDITIONAL INFORMATION
Upon entering this lovely home, you are greeted with bright, natural light and an open floorplan with spectacular views of Central Park and Columbus Circle! This generously spaced, professionally decorated, two bedroom home will transport you to luxurious city-living, in one of Manhattan's most iconic buildings, directly across from Central Park. Recently renovated, the kitchen opens up into the dining area and living room with floor to ceiling windows and 10' ceilings. Both the primary bedroom suite and secondary bedroom have views east over Central Park so you will awake to beaufiful morning sunrises. This apartment has abundant closets with high ceilings for extra storage. Definitely a must see! This luxury tower building directly on Central Park West is one of the few that feature unique views over two of NYC's most iconic destinations – Central Park and Columbus Circle. 1 Central Park West is a full service white glove building with a full size fitness center and 60-foot saltwater pool and a valet parking garage.
$2,950,000
33 W 67th St Unit 6FE New York, NY 10023
- Type:
- Apartment
- Sq.Ft.:
- 66,847
- Status:
- Active
- Beds:
- 3
- Year built:
- 1903
- Baths:
- 2.00
- MLS#:
- PRCH-7837312
ADDITIONAL INFORMATION
Located in the landmarked West 67th Street Historic Artist’s District, The Atelier, was built in 1904 and was originally conceived as artists' studios which were occupied by a celebrated group of artists & illustrators. Apartment 6FE was the home of the acclaimed artist James William Fosdick whose work appears in the Smithsonian in Washington D.C. The splendid baronial fireplace surround and elegant antique oak paneling were both purchased by Fosdick in Europe. Occupying the building's 11th and 12th floors, Apartment 6FE is offered with all its original architectural details intact. The buyer will have the opportunity to reconceive the existing floor plan and renovate the apartment to their needs to create a modernized and spectacular new home. The main floor of the apartment features a grandly scaled double height living room measuring 24’6” by 28’ with 18’ ceilings. This impressive room is enhanced with its original gothic wood wainscoting and a centerpiece wood burning fireplace with opulently carved wood detailing. A mezzanine balcony adds to the drama of this room and a remarkable wall of windows allows beautiful northern light to flood in. The dining room acts as an intimate yet well scaled counterpoint to the impressive proportions of the living room, and with the adjacent study and kitchen these three south facing rooms could easily be combined in any number of configurations to suit the needs of the new owner. A powder room and a staircase, which offers equal scope for re-design, complete this floor. Upstairs the wide balconied mezzanine overlooking the living room could easily be used as an office or reading area. A hallway lined with closets leads to the spacious master bedroom with sitting area. Two additional bedrooms could be altered to create a large en suite master bathroom, permitted by the building, and the existing hall bathroom could service a second bedroom. This level may be accessed by the staircase or directly from the elevator landing. For the private enjoyment of tenants, a large, planted roof terrace offers sitting areas and views to Central Park. There is a full-time doorman, and the building allows 75% financing, washer/dryers, pied à terres and is pet friendly.
$4,995,000
235 W 75th St Unit 505 New York, NY 10023
- Type:
- Apartment
- Sq.Ft.:
- 2,424
- Status:
- Active
- Beds:
- 4
- Year built:
- 2018
- Baths:
- 4.00
- MLS#:
- COMP-150164643684676
ADDITIONAL INFORMATION
Residence 505 at The Astor - the Upper West Side’s preeminent full service prewar condominium - is a sprawling, mint condition, south-facing four bedroom, three-and-a-half bathroom custom designed home in an unparalleled setting. Seamlessly blending prewar elegance with every imaginable modern convenience, rarely does such an opportunity present itself. Enter the corner residence to find a breathtaking, sun-soaked great room lined with Herringbone floors with Walnut inlays just beyond the elegant entry foyer. Framed by a south-facing bay window, a custom built-in bar with Sub-Zero wine fridge and a working wood-burning fireplace, this generous space lends itself perfectly to entertaining with ample seating and dedicated spaces for both living and dining. Adjacent the custom bar, you’ll find an absolutely stunning kitchen replete with appliances by Miele, Gaggenau and Sub-Zero, custom millwork, pristine Calacatta marble countertops and a massive center island with seating for four. Down the foyer just beyond the gorgeous powder room with its Degournay hand-painted wallpaper lies the exceptionally large primary suite. Enter into a long, wide foyer lined with Phillip Jeffries wallpaper to find a gracious walk-in-closet and dressing area followed immediately by the luxurious, massive bedroom framed by both southern and western exposures. The generous primary bathroom, meanwhile, is truly spa-like. Calacatta Gold and Tundra Grey marble tiles are tied together with custom Haisa marble mosaics while the deep-speaking tub, sprawling double vanity, and radiant heated floors invite you to linger a while longer. The three additional west-facing bedrooms are each perfectly proportioned with excellent storage and two additional full bathrooms shared between them. These swoon-worthy bathrooms feature Duravit by Starck wall-mounted water closets, honed Glassos tile floors, ceramic tile walls, and sparkling Kohler bathtubs. A laundry area in the hallway with Bosch washer/dryer, double-paned soundproof windows, individually controlled central HVAC in every room and 10ft ceilings throughout complete this exceedingly special home. Finally, residence 505 transfers with its own private storage unit. Built in 1901 by William Waldorf Astor, The Astor is a Renaissance Revival Masterpiece perfectly perched on 75th street and Broadway. Converted to 98 luxurious condominiums, The Astor has an exceptional staff of 24-hour doormen and porters, a live-in superintendent, and a full scale fitness center. The building’s enviable Upper West Side location places residents a stone's throw from some of Manhattan’s finest restaurants, cultural institutions and parks while transportation options abound.
$16,700,000
50 W 66th St Unit 41W New York, NY 10023
- Type:
- Apartment
- Sq.Ft.:
- 2,816
- Status:
- Active
- Beds:
- 3
- Year built:
- 2024
- Baths:
- 4.00
- MLS#:
- RPLU-5122863290
ADDITIONAL INFORMATION
Tower residence 41W is a gracious 2,816 square-foot, 3-bedroom, 3.5-bathroom home with a spectacular private loggia overlooking The Hudson River and Central Park. Walls of glass and 13'6" soaring ceilings set the stage for unforgettable Park, River and Skyline views. The Tower at 50 West 66th Street, imagined by global interior design firm AB Concept, sets the stage for open views of, Central Park, the Manhattan Skyline and Hudson River. With floor-to-ceiling windows, soaring ceiling heights and the finest finishes, these residences elevate New York City living. Top-of-the-line finishes include Smallbone of Devizes custom-designed and crafted kitchens, Miele and Sub-Zero appliances, 12-inch oak flooring, marble bathrooms and generous closet space. Anticipated Closings 2025. 50 West 66th Street, is slated to be one of the tallest and most important residential buildings on the Upper West Side and will transform the New York City Skyline. Extell's newest tower will have 127 ultra-luxury homes ranging from two bedrooms to full floors. The building boasts 50,000 square feet of amenity space including both an indoor and outdoor pool, squash court, full-sized basketball and pickleball court, state-of-the-art fitness center, Sky Lounge for entertaining and a private porte coch re. The complete offering terms are in an offering plan available from Sponsor. File No. CD-18 0494. Equal Housing Opportunity.
$2,675,000
146 W 74th St Unit PH New York, NY 10023
- Type:
- Triplex
- Sq.Ft.:
- n/a
- Status:
- Active
- Beds:
- 3
- Year built:
- 1910
- Baths:
- 3.00
- MLS#:
- RPLU-5122860845
ADDITIONAL INFORMATION
Step into the elegance of this sun drenched 3-bedroom, 2.5-bathroom triplex, featuring multiple private outdoor living spaces. With greenery and sunlight pouring into every room, this residence is an oasis in the middle of a prime Upper West Side block, nestled atop a classic UWS brownstone. As the current home of an architect, each room in the apartment is designed with an eye for detail and a commitment to quality, creating a timeless and sophisticated living experience. As you enter the home, you are greeted by floor to ceiling windows that flood the living room with Southern sun, one of which leads to a gracious patio - perfect for a sunny morning coffee or a romantic evening cocktail. Wooden built-ins signature to the mid-century modern style offer ample storage, and a wall of exposed brick, set with a wood burning fireplace, bring further warmth to the room. Off the living room is the chefs kitchen, equipped with a range of Miele appliances and a Subzero fridge, and is perfectly situated adjacent to the living and dining area, making for easy entertaining. Up the stairs to the second floor are the 2 secondary bedrooms, one of which features the balcony, and a full bathroom featuring sparkling tile and a glass shower. The top floor of the triplex is encompassed by the primary suite, complete with ample built in storage, an en-suite bathroom, and direct access to the home's large, beautiful wrap terrace with unobstructed views of the sky. Additional features include an integrated Lutron lighting system, electric shades, and W/D.146 West 74th Street is a boutique Upper West Side coop, originally built in 1910 and located on a beautiful tree lined street, conveniently situated close to Central Park and the iconic Museum of Natural history, 1/2/3 trains, and an abundance of restaurants and shopping.
- Type:
- Apartment
- Sq.Ft.:
- 617,569
- Status:
- Active
- Beds:
- 3
- Year built:
- 1932
- Baths:
- 3.00
- MLS#:
- PRCH-7804476
ADDITIONAL INFORMATION
Move right into this renovated, bright and spacious, terraced 3-bedroom, 3-bath at the Majestic, one of the finest pre-war co-ops on Central Park West. Enjoy views above the iconic Dakota and Central Park while lounging in the primary suite and dining on the terrace of this 16th floor aerie. Space is plentiful in the 21' x 22’ living room with specialty lighting and open views. The dining room is well-situated for daily use as well as more formal gatherings. The adjacent south-facing, sunny, multi-windowed eat-in kitchen offers lots of room for food prep and gatherings! There’s an office area, tons of storage, two wine fridges, Viking range, SubZero fridge and additional beverage fridge. Overlook the Dakota and Central Park from your en suite primary bedroom with desk and window seat. The bathroom has double sinks and a wet room; a huge walk-in closet is another plus. There are two additional south-facing large bedrooms, one en suite. Additional features include central AC in the living room and primary bedroom and through-wall units elsewhere, full-size washer/dryer, original walnut flooring, high ceilings and plentiful storage throughout. Residents of the Majestic enjoy superb amenities, including 24/7 staff, a newly renovated gym, two outdoor spaces including a rooftop solarium and garden, bike rooms, playroom and laundry room. On-site management and live-in resident manager. Pet friendly. 50% financing permitted. 2% flip tax by buyer.
$7,495,000
212 W 72nd St Unit 15G New York, NY 10023
- Type:
- Apartment
- Sq.Ft.:
- 2,834
- Status:
- Active
- Beds:
- 4
- Year built:
- 2022
- Baths:
- 5.00
- MLS#:
- RPLU-5122663267
ADDITIONAL INFORMATION
This magnificent, 2,834 square-foot, four-bedroom, four-and-a-half-bathroom home unveilssweeping Upper West Side views from Central Park to Columbus Circle through south, east, and west-facing floor-to-ceiling windows. The home opens to 5" white oak plank flooring and a grand great room with expansive separate dining and living areas. The sleek open kitchen is outfitted with white matte lacquer cabinetry, honed quartzite slab countertop and backsplash including an island with ample seating, and integrated white Miele appliances including two dishwashers and two ovens as well as a wine refrigerator, and full-sized pantry. The primary bedroom suite features a large walk-in closet and a beautifully appointed five-fixture bathroom with an all-marble shower and adjacent soaking tub to create your own spa experience at home. The bathroom also showcases Venus White marble tile floors and walls, an oversized double vanity with leather-clad deep drawers, custom polished nickel medicine cabinets illuminated by sleek glass and polished nickel lighting designed by CetraRuddy, and Waterworks polished nickel fittings throughout. The light-filled secondary bedrooms feature well-proportioned spaces. Two of the three secondary bedrooms feature en-suite baths assuring total privacy. The secondary bathrooms have matte grey porcelain flooring, high-gloss white ceramic wall tiles, white matte lacquer vanities, brushed nickel fittings by Waterworks, and large spa showers or baths. The residence also has a powder room, laundry closet with stacked washer and dryer, and multizone central heating and air. Immediate Occupancy. Exclusive Sales & Marketing Agent: Douglas Elliman Development Marketing. The complete terms are in an offering plan available from the Sponsor, which is subject to change by a duly filed amendment. File No. CD19-0069. 212 West 72 Street, NYC 10023. 200 West 72nd Street Owner, LLC c/o Centurion Property Investors, LLC, 595 Madison Avenue, NYC 10022. Equal Housing Opportunity.
$6,495,000
212 W 72nd St Unit 9H New York, NY 10023
- Type:
- Apartment
- Sq.Ft.:
- 2,589
- Status:
- Active
- Beds:
- 4
- Year built:
- 2022
- Baths:
- 4.00
- MLS#:
- RPLU-5122663257
ADDITIONAL INFORMATION
This beautiful 2,589 square-foot, 4-bedroom, 3-bathroom plus media room boasts gorgeous classic Upper West Side views up Broadway and towards Central Park. A white oak entry door opens onto 5" white oak plank flooring bathed in natural light from oversized, north-and east-facing windows. An expansive great room complements the ample views, with gracious living and dining areas. The open style kitchen is outfitted with white matte lacquer cabinetry, honed quartzite slab countertop and backsplash, including an island with comfortable seating and is fully equipped with a suite of Miele appliances including a double dishwasher, Sub-Zero wine storage, and a full-height pantry. The primary bedroom features an oversized walk-in closet and a thoughtfully appointed bathroom with Venus White marble tile floors and walls, millwork vanity clad in leathered textile and featuring deep drawers for storage, custom-designed medicine cabinets and wall sconces by CetraRuddy, and polished nickel fixtures by Waterworks throughout. The additional bedrooms offer generous closet space, while the refined additional baths combine matte grey porcelain floor tile with high-gloss white ceramic wall tiles, white matte lacquer vanities, and brushed nickel fixtures by Waterworks. The fourth bedroom makes for a perfect home office or guest room. This residence also features a laundry room with a sink, separate service entrance, and a multi-zone heating and cooling system that carefully controls the interior climate throughout. Immediate Occupancy. Exclusive Sales & Marketing Agent: Douglas Elliman Development Marketing. The complete terms are in an offering plan available from the Sponsor, which is subject to change by a duly filed amendment. File No. CD19-0069. 212 West 72 Street, NYC 10023. 200 West 72nd Street Owner, LLC c/o Centurion Property Investors, LLC, 595 Madison Avenue, NYC 10022. Equal Housing Opportunity.
$4,750,000
212 W 72nd St Unit 12D New York, NY 10023
- Type:
- Apartment
- Sq.Ft.:
- 2,170
- Status:
- Active
- Beds:
- 3
- Year built:
- 2022
- Baths:
- 4.00
- MLS#:
- RPLU-5122663228
ADDITIONAL INFORMATION
This spacious, light-filled 2,170 square-foot, 3-bedroom, 3-bathroom with home office opens to a formal entry foyer with 5" plank white oak floors and classic Upper West Side and city views through expansive windows with north and south exposures. The open style kitchen is outfitted with custom white matte lacquer cabinetry, honed quartzite slab countertop and backsplash, Waterworks fixtures, and a suite of Miele appliances including two dishwashers, speed oven, and wine refrigerator. The kitchen also features a large island with an overhang for comfortable seating and a gracious pantry for additional storage. Beyond the open kitchen is the spacious great with thoughtfully defined living and dining areas. The south-facing primary bedroom suite is bathed in natural light and features an ensuite bathroom with Venus White marble tile floor and walls, custom millwork vanity clad in a leathered textile and featuring deep drawers for storage, custom sconces, and polished nickel fixtures by Waterworks. The two additional bedrooms offer generous closet space, while the refined additional bathrooms combine matte grey porcelain floor tile with high-gloss white ceramic wall tiles, white matte lacquer vanities, and brushed nickel fixtures by Waterworks. The residence also conveniently features a laundry closet with washer and dryer. Immediate Occupancy. Exclusive Sales & Marketing Agent: Douglas Elliman Development Marketing. The complete terms are in an offering plan available from the Sponsor, which is subject to change by a duly filed amendment. File No. CD19-0069. 212 West 72 Street, NYC 10023. 200 West 72nd Street Owner, LLC c/o Centurion Property Investors, LLC, 595 Madison Avenue, NYC 10022. Equal Housing Opportunity.
$2,550,000
212 W 72nd St Unit 7L New York, NY 10023
- Type:
- Apartment
- Sq.Ft.:
- 1,420
- Status:
- Active
- Beds:
- 2
- Year built:
- 2022
- Baths:
- 2.00
- MLS#:
- RPLU-5122663194
ADDITIONAL INFORMATION
This bright and spacious 1,420 square-foot, 2-bedroom, 2-bathroom home features oversized south- and west-facing windows that bathe the residence in natural light and frame open city views. The generously proportioned kitchen is outfitted with sophisticated white matte lacquer cabinetry, honed Taj Mahal quartzite slab countertops and backsplash, high performance white Miele appliances, as well as a full-height double-door pantry. The peninsula has room for seating for three. The open kitchen is perfect for entertaining and overlooks the spacious living and dining areas. The primary bedroom suite features a large walk-in closet and a five-fixture bath featuring an all-marble shower and adjacent soaking tub to create your own spa experience at home. The primary bath also features Venus White marble tile floors and walls and an oversized double vanity with leather-clad deep drawers, custom polished nickel medicine cabinets illuminated by sleek glass and polished nickel lighting designed by CetraRuddy. Waterworks polished nickel fittings are showcased throughout. The second bath features matte grey porcelain flooring, high-gloss white ceramic wall tiles, white matte lacquer vanities, brushed nickel fittings by Waterworks, a large spa shower, and an oversized mirrored cabinet that provides plenty of storage. The residence conveniently features a laundry closet with a stacked washer and dryer. The residence has multi-zone heating and cooling system that carefully controls the interior climate throughout. Immediate Occupancy. Exclusive Sales & Marketing Agent: Douglas Elliman Development Marketing. The complete terms are in an offering plan available from the Sponsor, which is subject to change by a duly filed amendment. File No. CD19-0069. 212 West 72 Street, NYC 10023. 200 West 72nd Street Owner, LLC c/o Centurion Property Investors, LLC, 595 Madison Avenue, NYC 10022. Equal Housing Opportunity.
$22,500,000
200 Amsterdam Ave Unit 41 New York, NY 10023
- Type:
- Apartment
- Sq.Ft.:
- 4,672
- Status:
- Active
- Beds:
- 4
- Year built:
- 2021
- Baths:
- 5.00
- MLS#:
- RPLU-1032522873999
ADDITIONAL INFORMATION
An Innovative Classic, Impeccably Crafted. Welcome to this extraordinary 4-bedroom, 4.5-bathroom terrace residence spanning the entire 41st Floor of 200 Amsterdam, a neighborhood-defining residential icon crafted for the most discerning lifestyles at the nexus of Lincoln Center and Central Park. Experience world-class amenities and sensational panoramic views of the Manhattan skyline, the Hudson River, and Central Park. A grand foyer with White Ice marble floors flows directly onto a huge park-facing terrace perfect for entertaining and enjoying spectacular sunrises and sunsets. Beyond the foyer is a striking open-plan living room, dining room, and kitchen. Natural light pours through floor-to-ceiling high performance windows with Low-E coating, accentuating French white oak floors, soaring ceilings, and a regal fireplace. The eat-in kitchen boasts a windowed breakfast nook, a separate wet bar, a massive waterfall island, Calacatta marble slab countertops and backsplash, a pull-down Kallista faucet, a hand-sourced Carrara marble vented oven hood, and integrated premium appliances from Wolf, Sub-Zero, and Miele. The king-size primary suite receives vibrant northern and eastern light and features oversized couples walk-in closets, a private wet bar, terrace access, and a decadent en-suite bathroom with Iceberg marble mosaic radiant heated floors, Bianco Batida and Calacatta Cielo marble walls, dual lacquer vanities with integrated medicine cabinets, a water closet, a walk-in rainfall steam shower, and a freestanding soaking tub. The remaining bedrooms have ample closet space and pristine en-suite bathrooms. A bonus room with a sliding wall can be used as a home office, media room, or study. Additional features include zoned central heating and cooling, smart home pre-wiring, and a laundry area with a utility sink and Maytag washer and dryer. 200 Amsterdam has unrivaled amenities designed to accommodate the lifestyle needs of residents of every age. The Spa features a 75-foot heated saltwater pool, a state-of-the-art fitness center from The Wright Fit, a yoga and Pilates studio, a golf simulator, a meditation room, mens and womens steam rooms, an infrared sauna, and experiential showers. The Club has a private lounge and dining room, a landscaped terrace, a library, a study, and music spaces for children and musicians. Comprehensive concierge services simplify everything from event planning and art shipping to travel bookings and pet services. Situated in one of the most desirable locales in the world, 200 Amsterdam is moments from Lincoln Center, the American Museum of Natural History, Riverside Park, and Central Park. Fine dining options abound with names like Bar Boulud, Tavern On the Green, Per Se, Momofuku, and Nougatine at Jean-Georges. Cafes, bars, and shops line Broadway and Amsterdam and Columbus Avenues, and Columbus Circle is just a few blocks away. THE COMPLETE OFFERING TERMS ARE IN AN OFFERING PLAN AVAILABLE FROM SPONSOR. FILE NO. CD 17-0043
$18,495,000
200 Amsterdam Ave Unit 48 New York, NY 10023
- Type:
- Apartment
- Sq.Ft.:
- 3,933
- Status:
- Active
- Beds:
- 3
- Year built:
- 2021
- Baths:
- 5.00
- MLS#:
- RPLU-1032522873997
ADDITIONAL INFORMATION
An Innovative Classic, Impeccably Crafted. Welcome to this extraordinary 3-bedroom, 3-full-bathroom, 2-half-bathroom residence spanning the entire 48th Floor of 200 Amsterdam, a neighborhood-defining residential icon crafted for the most discerning lifestyles at the nexus of Lincoln Center and Central Park. Experience world-class amenities and sensational panoramic views of the Manhattan skyline, the Hudson River, and Central Park. A grand park-facing foyer with White Ice marble floors ushers residents into a striking open-plan living room, dining room, and kitchen. Natural light pours through floor-to-ceiling high performance windows with Low-E coating, accentuating French white oak floors, soaring ceilings, and a regal fireplace. The eat-in kitchen boasts a windowed breakfast nook, a separate wet bar, a massive waterfall island, Calacatta marble slab countertops and backsplash, a pull-down Kallista faucet, a hand-sourced Carrara marble vented oven hood, and integrated premium appliances from Wolf, Sub-Zero, and Miele. The king-size primary suite receives vibrant northern and eastern light and features oversized couples walk-in closets, a private wet bar, and a decadent en-suite bathroom with Iceberg marble mosaic radiant heated floors, Bianco Batida and Calacatta Cielo marble walls, dual lacquer vanities with integrated medicine cabinets, a water closet, a walk-in rainfall steam shower, and a freestanding soaking tub. The remaining bedrooms have ample closet space and pristine en-suite bathrooms. A bonus room can be used as a home office or study. Additional features include zoned central heating and cooling, smart home pre-wiring, and a laundry area with a utility sink and Maytag washer and dryer. 200 Amsterdam has unrivaled amenities designed to accommodate the lifestyle needs of residents of every age. The Spa features a 75-foot heated saltwater pool, a state-of-the-art fitness center from The Wright Fit, a yoga and Pilates studio, a golf simulator, a meditation room, mens and womens steam rooms, an infrared sauna, and experiential showers. The Club has a private lounge and dining room, a landscaped terrace, a library, a study, and music spaces for children and musicians. Comprehensive concierge services simplify everything from event planning and art shipping to travel bookings and pet services. Situated in one of the most desirable locales in the world, 200 Amsterdam is moments from Lincoln Center, the American Museum of Natural History, Riverside Park, and Central Park. Fine dining options abound with names like Bar Boulud, Tavern On the Green, Per Se, Momofuku, and Nougatine at Jean-Georges. Cafes, bars, and shops line Broadway and Amsterdam and Columbus Avenues, and Columbus Circle is just a few blocks away. THE COMPLETE OFFERING TERMS ARE IN AN OFFERING PLAN AVAILABLE FROM SPONSOR. FILE NO. CD 17-0043
- Type:
- Apartment
- Sq.Ft.:
- 2,221
- Status:
- Active
- Beds:
- 3
- Year built:
- 2021
- Baths:
- 4.00
- MLS#:
- RPLU-1032522873996
ADDITIONAL INFORMATION
An Innovative Classic, Impeccably Crafted. Welcome to this extraordinary 3-bedroom, 3.5-bathroom luxury residence at 200 Amsterdam, a neighborhood-defining residential icon crafted for the most discerning lifestyles at the nexus of Lincoln Center and Central Park. Experience world-class amenities and sensational panoramic views of the Manhattan skyline, the Hudson River, and Central Park. A graceful foyer with White Ice marble floors ushers residents into a striking open-plan living room, dining room, and kitchen. Natural light pours through floor-to-ceiling high performance windows with Low-E coating, accentuating French white oak floors and soaring ceilings. The kitchen boasts an eat-in waterfall island, Calacatta marble slab countertops and backsplash, a pull-down Kallista faucet, a hand-sourced Carrara marble vented oven hood, and integrated premium appliances from Wolf, Sub-Zero, and Miele. The king-size primary suite receives vibrant eastern light and features an oversized walk-in closet and a decadent en-suite bathroom with Iceberg marble mosaic radiant heated floors, Bianco Batida and Calacatta Cielo marble walls, a custom lacquer double vanity, dual integrated medicine cabinets, a water closet, a walk-in rainfall shower, and a freestanding soaking tub. The remaining bedrooms have ample closet space and pristine en-suite bathrooms. Additional features include zoned central heating and cooling, smart home pre-wiring, and a laundry area with a utility sink and Maytag washer and dryer. 200 Amsterdam has unrivaled amenities designed to accommodate the lifestyle needs of residents of every age. The Spa features a 75-foot heated saltwater pool, a state-of-the-art fitness center from The Wright Fit, a yoga and Pilates studio, a golf simulator, a meditation room, mens and womens steam rooms, an infrared sauna, and experiential showers. The Club has a private lounge and dining room, a landscaped terrace, a library, a study, and music spaces for children and musicians. Comprehensive concierge services simplify everything from event planning and art shipping to travel bookings and pet services. Situated in one of the most desirable locales in the world, 200 Amsterdam is moments from Lincoln Center, the American Museum of Natural History, Riverside Park, and Central Park. Fine dining options abound with names like Bar Boulud, Tavern On the Green, Per Se, Momofuku, and Nougatine at Jean-Georges. Cafes, bars, and shops line Broadway and Amsterdam and Columbus Avenues, and Columbus Circle is just a few blocks away.
- Type:
- Apartment
- Sq.Ft.:
- 2,437
- Status:
- Active
- Beds:
- 3
- Year built:
- 2021
- Baths:
- 4.00
- MLS#:
- RPLU-1032522873995
ADDITIONAL INFORMATION
An Innovative Classic, Impeccably Crafted. Welcome to this extraordinary 3-bedroom, 3.5-bathroom residence spanning the entire width of 200 Amsterdam, a neighborhood-defining residential icon crafted for the most discerning lifestyles at the nexus of Lincoln Center and Central Park. Experience world-class amenities and sensational panoramic views of the Manhattan skyline, the Hudson River, and Central Park. A graceful foyer with White Ice marble floors ushers residents into a striking open-plan living room, dining room, and kitchen. Natural light pours through floor-to-ceiling high performance windows with Low-E coating, accentuating French white oak floors and soaring ceilings. The kitchen boasts an eat-in waterfall island, Calacatta marble slab countertops and backsplash, a pull-down Kallista faucet, a hand-sourced Carrara marble vented oven hood, and integrated premium appliances from Wolf, Sub-Zero, and Miele. The king-size primary suite receives vibrant northern and western light and features an oversized walk-in closet and a decadent windowed en-suite bathroom with Iceberg marble mosaic radiant heated floors, Bianco Batida and Calacatta Cielo marble walls, a custom lacquer double vanity, dual integrated medicine cabinets, a water closet, a walk-in rainfall shower, and a separate soaking tub. The remaining bedrooms have ample closet space and pristine en-suite bathrooms. Additional features include zoned central heating and cooling, smart home pre-wiring, and a laundry area with a utility sink and Maytag washer and dryer. 200 Amsterdam has unrivaled amenities designed to accommodate the lifestyle needs of residents of every age. The Spa features a 75-foot heated saltwater pool, a state-of-the-art fitness center from The Wright Fit, a yoga and Pilates studio, a golf simulator, a meditation room, mens and womens steam rooms, an infrared sauna, and experiential showers. The Club has a private lounge and dining room, a landscaped terrace, a library, a study, and music spaces for children and musicians. Comprehensive concierge services simplify everything from event planning and art shipping to travel bookings and pet services. Situated in one of the most desirable locales in the world, 200 Amsterdam is moments from Lincoln Center, the American Museum of Natural History, Riverside Park, and Central Park. Fine dining options abound with names like Bar Boulud, Tavern On the Green, Per Se, Momofuku, and Nougatine at Jean-Georges. Cafes, bars, and shops line Broadway and Amsterdam and Columbus Avenues, and Columbus Circle is just a few blocks away. THE COMPLETE OFFERING TERMS ARE IN AN OFFERING PLAN AVAILABLE FROM SPONSOR. FILE NO. CD 17-0043
$14,980,000
45 W 70th St New York, NY 10023
- Type:
- Townhouse
- Sq.Ft.:
- 8,550
- Status:
- Active
- Beds:
- 6
- Year built:
- 1900
- Baths:
- 5.00
- MLS#:
- OLRS-00010079992
ADDITIONAL INFORMATION
Welcome to 45 West 70th Street, a premier single-family townhouse that epitomizes luxury living on Manhattan’s Upper West Side. Originally crafted in 1891 by the distinguished architect Gilbert Schellenger, this 20-foot brownstone is a masterpiece of Neo-Renaissance and New-Romanesque design, expertly renovated to combine historic charm with modern sophistication just steps from Central Park. Boasting over 8,550 square feet of opulent living space, this home offers unparalleled luxury and comfort and is outfitted with all of the amenities one could want. The grand foyer introduces you to the home’s exceptional craftsmanship with its double-height coffered ceilings and a majestic mahogany staircase. Cellar Level This sub-grade sanctuary features a 33-foot lap pool with a six-foot deep jacuzzi, a steam shower, and a private gym. Completing this level is a full bedroom and bathroom, ideal for guests or staff. Garden Level On the ground floor, a welcoming entry den and powder room lead to a stunning kitchen with Carrera marble countertops, an eight-burner range, and abundant counter and pantry space. The kitchen extends to a private garden with an outdoor kitchen and custom planters. Parlor Level The parlor level is designed for stylish gatherings, featuring expansive living and dining areas, a cozy bar, and multiple fireplaces. The home’s deep extension provides additional space, enhancing the overall flow and functionality. Second Floor This floor features an office, a home theater with electric shades and projector, and a powder room with custom tilework. Primary Floor The luxurious primary suite occupies the third floor, complete with a private terrace, an extraordinary marble-clad bathroom with a deep soaking tub, steam shower, and double vanity. This floor also includes an additional bedroom and full bathroom. Fourth Floor The fourth level offers two full-width en-suite guest rooms, each with ample closet space, soaring ceilings, and one featuring a skylight. Both bathrooms include heated floors and custom tilework. Roof The roof, recently replaced, is ready for your vision of a rooftop garden. The elevator provides seamless access to all levels, including the rooftop. Modern Conveniences This home is equipped with eleven zones of central air conditioning, radiant heating with forced-air backup, smart home wiring, three air exchanges, and a snow-melting system for the front patio. Situated on a picturesque park block and steps away from Central Park, 45 West 70th Street offers the ultimate blend of historic charm and contemporary luxury. Schedule your private tour today to experience the pinnacle of refined living.
- Type:
- Apartment
- Sq.Ft.:
- 5,417
- Status:
- Active
- Beds:
- 5
- Year built:
- 2007
- Baths:
- 7.00
- MLS#:
- OLRS-2070464
ADDITIONAL INFORMATION
A completely unparalleled opportunity in the iconic 15 Central Park West, Penthouse 16/17B presents one of the only private residences in the world designed by Pritzker Prize winning architect and designer, Lord Norman Foster. The home has been completely re-imagined by the current owner and Foster to create the finest home imaginable. Residing in the highly coveted House section of Robert A.M. Stern's limestone clad towers, this expansive duplex provides nearly 100 feet of direct Central Park frontage across two floors where the magic of the city and the park are a true extension of your extraordinary residence. The home is being sold with permit plans in place to finish creating a masterpiece beyond imagination. Upon entering the approximately 5,417 square foot home through the semi-private landing, the grand entrance gallery greets you and your guests with a wrapping staircase that is a piece of art all on its own. The entire first level of the home is dedicated to your living and entertaining spaces. The 44 foot living room features a stunning partial gas fireplace wall dividing the seating areas with a luxurious ambiance to create multiple spectacular seating spaces where one can soak in the incredible views East across Central Park and the dazzling city skyline. The entire room opens to the nearly 400 square foot terrace with complete privacy for perfect indoor/outdoor living experiences. The rest of this level is completed with a large formal dining room that is directly adjacent to a chef's kitchen that would rival kitchens you'd expect to see in a large estate outside of the city. The upper level of this home is where you will find all five bedrooms, and can be accessed from the stairs or the separate elevator entrance. The new layout provides for a double primary suite. Each room faces East across Central Park and has incredible dressing rooms with spa-level bathrooms including a windowed soaking tub with all of the views a New Yorker dreams about. There is a laundry room on this floor and three additional large guest bedrooms, each with their own ensuite custom designed bathroom. 15 Central Park West is a timeless masterpiece on the corner of West 61st Street, often referred to as "The World's most Powerful Address" as author Michael Gross wrote in his book dedicated to the building. Unrivaled luxury living awaits the residents of this building with their incredible 24-hour concierge staff, 14,000 square foot fitness center, 75 foot lap pool, private restaurant and dining room, private motor court, library, business center, steam/sauna, screening room, wine rooms, terraces, and playrooms. Many buildings have tried, but none can quite compete with what has been created here. All images provided are renderings of the design provided by Fosters + Partners. Permit plans are included in the sale of the home to begin the completion of your private masterpiece at the best address in the world.
$85,000,000
50 W 66th St Unit 62 New York, NY 10023
- Type:
- Apartment
- Sq.Ft.:
- 9,678
- Status:
- Active
- Beds:
- 6
- Year built:
- 2024
- Baths:
- 8.00
- MLS#:
- RPLU-33422799667
ADDITIONAL INFORMATION
Tower residence 62 is a full floor home spanning 9,678 interior square feet and 1,025 square feet of outdoor space spread across two private loggias. This grand home features 6 bedrooms, 7 bathrooms, and 2 powder rooms. At the home's private entry lobby, a gracious foyer opens into the impressive 2,000 sf grand salon with 14'6" ceilings. The banquette-size formal dining room is adjacent to the custom chef's kitchen and breakfast room. An expansive primary suite includes two bathrooms, two dressing rooms, and a private sitting room. Relish in unforgettable 360-degree views of Central Park, The Hudson River, and the NYC skyline throughout this extraordinary home. The Tower at 50 West 66th Street, imagined by global interior design firm AB Concept, sets the stage for open views of, Central Park, the Manhattan Skyline and Hudson River. With floor-to-ceiling windows, soaring ceiling heights and the finest finishes, these residences elevate New York City living. Top-of-the-line finishes include Smallbone of Devizes custom-designed and crafted kitchens, Miele and Sub-Zero appliances, 12-inch oak flooring, marble bathrooms, and generous closet space. Anticipated closings 2025. 50 West 66th Street, is slated to be one of the tallest and most important residential buildings on the Upper West Side and will transform the New York City Skyline. Extell's newest tower will have 127 ultra-luxury homes ranging from two bedrooms to full floors. The building boasts 50,000 square feet of amenity space including both an indoor and outdoor pool, squash court, full-sized basketball and pickleball court, state-of-the-art fitness center, Sky Lounge for entertaining and a private porte coch re. The complete offering terms are in an offering plan available from Sponsor. File No. CD-18 0494. Equal Housing Opportunity.
$35,000,000
50 W 66th St Unit 53N New York, NY 10023
- Type:
- Apartment
- Sq.Ft.:
- 4,878
- Status:
- Active
- Beds:
- 4
- Year built:
- 2024
- Baths:
- 6.00
- MLS#:
- RPLU-33422799654
ADDITIONAL INFORMATION
50 West 66th Street, slated to be one of the tallest and most important residential buildings that will transform the Upper West Side and the New York City Skyline. Extell's newest tower will have 127 ultra-luxury homes ranging from two bedrooms to full floors. The building boasts 50,000 square feet of amenity space including both an indoor and outdoor pool, squash court, full sized basketball and pickleball court, state of the art fitness center, Sky Lounge for entertaining and Porte cochere entrance. Tower residence 53N is a half floor home with 4878 interior square feet and 286 square feet of outdoor space spread over two outdoor loggias, 4-bedroom 4.5 bath home. Spectacular Central Park and NYC Skyline views with North, East and West exposures. 14'6 ceilings, and floor to ceiling windows. Shown by private appointment. Closings Commence 2024.
- Type:
- Apartment
- Sq.Ft.:
- 702
- Status:
- Active
- Beds:
- 1
- Year built:
- 1972
- Baths:
- 1.00
- MLS#:
- PRCH-7750350
ADDITIONAL INFORMATION
This apartment is being sold 'AS IS" with rent stabilzed tenant in place. No exceptions. This is a Co-op, Will need to pass Board Approval for purchase. Cash Only inquires. No inpection contingentices, no mortgage contingencies. Welcome to One Sherman Square, this a commanding postwar cooperative featuring a welcoming circular driveway and gardens. Located at the intersection of Broadway and Amsterdam, with a fantastic Urban City view. Residents of the pet-friendly building enjoy a contemporary lobby, 24-hour doorman and concierge service, a live-in superintendent, fitness center, laundry, an onsite parking garage, and a glorious landscaped roof deck with spectacular views. Subletting, pied-à-terre, co-purchasing, and gifting are permitted with board approval. If you’re looking for the absolute BEST DEAL in Manhattan, best public transportation, everything within walking distance, at the best possible price, then to apartment 5D at the legendary One Sherman Square. Apartment 5D is a spacious, serene and sunny, Junior Four, One Bed, One Bath, with Large balcony off the living room. Large windows allow plenty of natural light to fill the living spaces, creating an open and inviting atmosphere. Balcony provides space for outdoor relaxation and overlooks the lively cityscape and daily rhythm of the neighborhood. The apartment needs updating, original kitchen, bathrooms. Being sold "as is". Maintenance includes gas (consists cooking and heating) and water. Electric separate. Please note apt 5D is being Sold "AS IS", with Rent stabilized tenant in place. Smoke -free building. - Co-op - 24hr doorman - Roof deck - Pet-friendly - Private landscaped garden - Drive circle - Parking garage - Gym (fee required) - Laundry room Please Contact the Listing/Sellers agent shown on the listing for Complete Information. Need 72 hours notice to show and no weekends.
$11,950,000
1965 Broadway Unit 26-EF New York, NY 10023
- Type:
- Apartment
- Sq.Ft.:
- 4,318
- Status:
- Active
- Beds:
- 5
- Year built:
- 1996
- Baths:
- 5.00
- MLS#:
- OLRS-79956
ADDITIONAL INFORMATION
Welcome to a rarely available mint condition, 5-bedroom, 4.5-bathroom high-floor double corner residence in the prestigious Grand Millennium condominium. This dramatic 4,300-square-foot home on the 26th floor features a museum-like entry gallery perfect for art lovers and offers magnificent unobstructed views of the city, Hudson River, New York skyline, and Lincoln Center. Meticulously renovated to the utmost standard, every detail has been carefully attended to. Conveniently located in the heart of the Upper West Side by Lincoln Center, the apartment boasts 10-foot ceilings, and fabulous sunlight and views from every room. Located at the end of the corridor this apartment is perfect for anyone that values privacy as well as enjoys entertaining. The sprawling layout includes an enormous great room with a dining area perfect for entertaining. Nestled between the two rooms, there’s a media room/office adorned with tasteful built-ins, creating an ideal spot for both work and leisurely TV viewing. The large eat-in kitchen is equipped with Miele appliances and a large SubZero refrigerator, wine cooler and built in coffee machine. The primary suite features a spacious double bedroom, a sunlit dressing room with gorgeous cabinetry and an oversized marble bath with heated floors, a steam rain shower with dual beads, and an oversized soaking tub for 2. There are 3 additional bedrooms, each with its own en-suite bath and custom closets. There is also an additional windowed room that could be an in-home gym or an office, adjacent is a large built-in storage room with plenty of space. There’s an impressive laundry / housekeeping room with vented side by side washer and dryer and an additional large subzero refrigerator The residence has southern, eastern, and northern exposures, along with low monthly condo fees and taxes. Residence Highlights: • Split Central air conditioning architecturally built into ceilings; PTAC window units removed in living / entertaining area. • All new branch plumbing • Custom oak parquet floors throughout • Floors soundproofed throughout Kitchen • Italian laquered cherry cabinetry and GRANITE countertops AND FLOORS. • Subzero refrigerator, freezer, master Miele electric oven, and cooktop • Uline wine cooler Master Suite • Large bedroom with western exposures • Primary bathroom with Italian Calcutta rose marble • Spacious dressing room Heating & Air Conditioning • Carrier Infinity Series throughout • All major mechanicals soundproofed Lighting, Sound & Shades • Automated controls for lights, curtains, and shades • All bedrooms have blackout shades The Building Built in 1996 by Millennium Partners, the Grand Millennium is a full-service, white-glove building featuring 33 stories and 187 units. It offers a live-in resident manager, doorman, 24-hour concierge desk, porter, service entrance, and handyman services, managed by Brown Harris Stevens. The building is pet-friendly, has bike storage, and is smoke-free. Located in the heart of Lincoln Square on the Upper West Side, the Grand Millennium is close to Central Park, Columbus Circle, Lincoln Center, the Time Warner Center, and premier shopping and dining. The Equinox Sports Club is across the street, and multiple subway lines and bus routes are nearby.
IDX information is provided exclusively for consumers’ personal, non-commercial use, that it may not be used for any purpose other than to identify prospective properties consumers may be interested in purchasing, and that the data is deemed reliable but is not guaranteed accurate by the MLS. Per New York legal requirement, click here for the Standard Operating Procedures. Copyright 2024 Real Estate Board of New York. All rights reserved.
New York Real Estate
The median home value in New York, NY is $1,486,325. This is higher than the county median home value of $1,187,100. The national median home value is $338,100. The average price of homes sold in New York, NY is $1,486,325. Approximately 28.52% of New York homes are owned, compared to 51.79% rented, while 19.69% are vacant. New York real estate listings include condos, townhomes, and single family homes for sale. Commercial properties are also available. If you see a property you’re interested in, contact a New York real estate agent to arrange a tour today!
New York, New York 10023 has a population of 219,603. New York 10023 is more family-centric than the surrounding county with 34.07% of the households containing married families with children. The county average for households married with children is 25.3%.
The median household income in New York, New York 10023 is $143,976. The median household income for the surrounding county is $93,956 compared to the national median of $69,021. The median age of people living in New York 10023 is 40.8 years.
New York Weather
The average high temperature in July is 85.05 degrees, with an average low temperature in January of 25.9 degrees. The average rainfall is approximately 47.48 inches per year, with 26.1 inches of snow per year.

