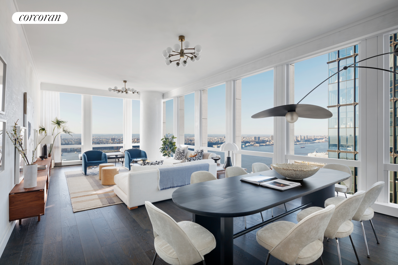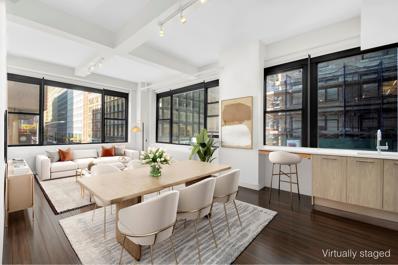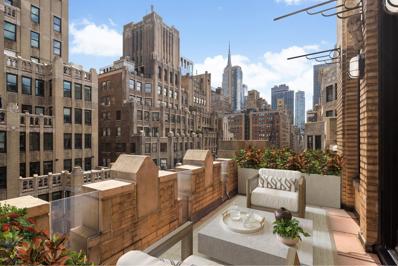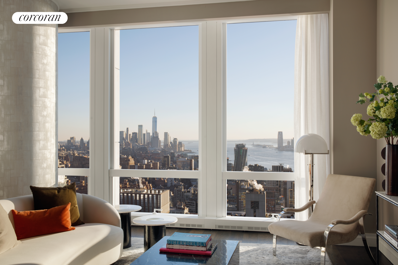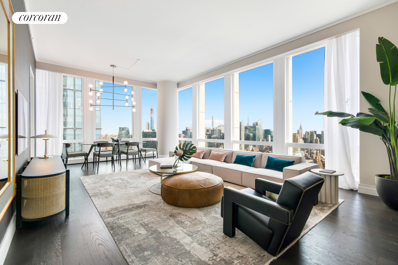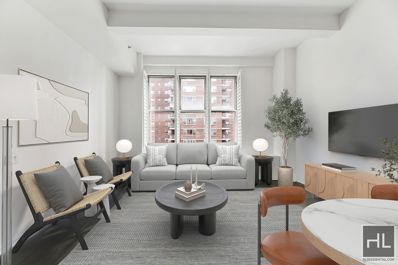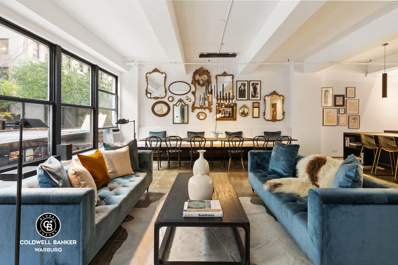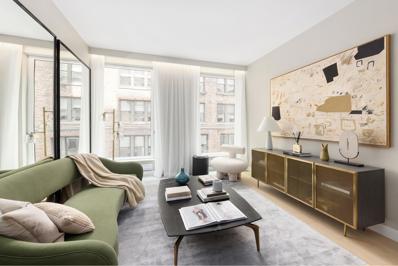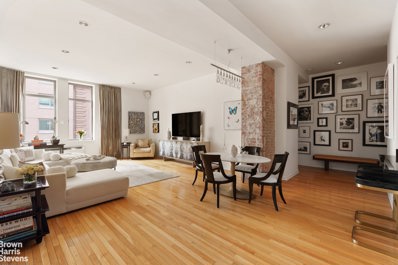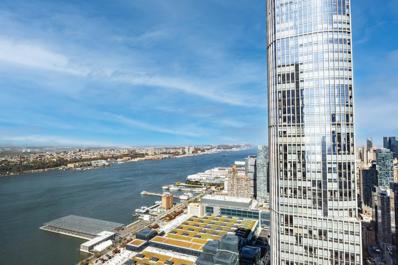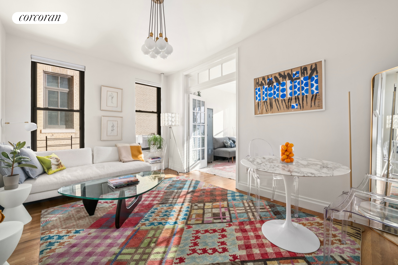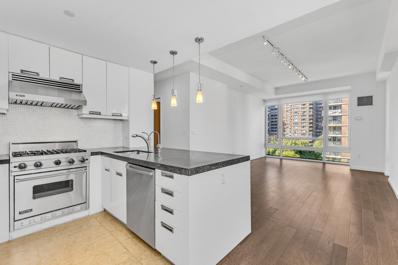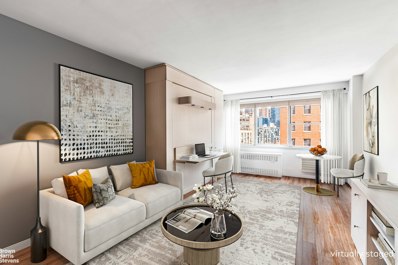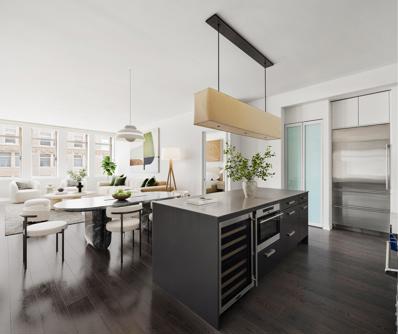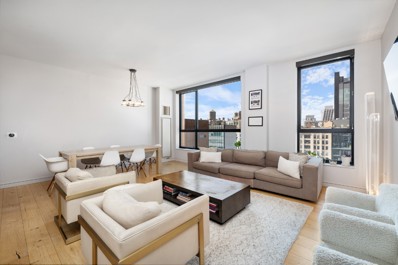New York NY Homes for Rent
The median home value in New York, NY is $1,225,000.
This is
higher than
the county median home value of $756,900.
The national median home value is $338,100.
The average price of homes sold in New York, NY is $1,225,000.
Approximately 30.01% of New York homes are owned,
compared to 60.51% rented, while
9.48% are vacant.
New York real estate listings include condos, townhomes, and single family homes for sale.
Commercial properties are also available.
If you see a property you’re interested in, contact a New York real estate agent to arrange a tour today!
$7,950,000
252 7th Ave Unit PHD New York, NY 10001
- Type:
- Apartment
- Sq.Ft.:
- 3,436
- Status:
- NEW LISTING
- Beds:
- 4
- Year built:
- 1910
- Baths:
- 3.00
- MLS#:
- COMP-171550473240176
ADDITIONAL INFORMATION
Helicopter skyline views are yours in this spectacularly iconic penthouse with multiple private terraces. South-facing, high ceilings, perfectly prewar/renovated with over 1,600 sqft of several outdoor terraces afford sweeping Southern views of the Manhattan skyline at the renowned Chelsea Mercantile. A vast 60-ft long Great Room includes the dining room, separate Chef’s kitchen and breakfast area -- this triplex loft checks every box. The penthouse's guest bedroom with en-suite bath, perfectly separated for privacy, an enormous walk-in guest closet, vented laundry room with sink and ample storage. On the 2nd level, there are an additional 2 bedrooms (both with incredible Southern views) which share a full bath, plus media room / study with an adjacent 33×24 terrace with dramatic Empire State views. Rising to the 3rd level is a fabulously sumptuous Primary Bedroom at 32 × 10 feet with a sitting area and enormous 35×24 private terrace. This terrace features a glass-enclosed 14×9 meditation room/office with striking birds-eye sunset views. Designed by AD100 Jordan Carlyle, this trophy home configures as an open column-free plan, highlighting the must-have requirements of the most discerning buyer. The Chelsea Mercantile is known for world-class high security, 24-hour concierge, upgraded amenities, fitness, playroom, and paparazzi-proofed private parking. Whole Foods at the ground level. Quite possibly the most convenient downtown location steps from the newly-reimagined Chelsea Hotel, all major neighborhoods and trains. Moments to Madison Square Park, Hudson Yards, the Avenues School, Midtown and West Chelsea gallery district.
- Type:
- Apartment
- Sq.Ft.:
- n/a
- Status:
- NEW LISTING
- Beds:
- 1
- Year built:
- 1921
- Baths:
- 1.00
- MLS#:
- COMP-171470661415676
ADDITIONAL INFORMATION
OPEN HOUSES BY APPOINTMENT ONLY! An expansive and sun-filled one-bedroom sanctuary in the heart of Chelsea with a wood-burning fireplace and private outdoor space. Upon entry, a sprawling 20+ foot wide layout greets you with wonderful natural light, a cozy wood-burning fireplace, and seamless layout across living, dining, and kitchen spaces. Three closets provide exceptional storage—including one with approved plans to create an in-unit washer and dryer. The open windowed chef’s kitchen features premium appliances, including a Sub-Zero refrigerator, Miele dishwasher, built-in wine fridge, five-burner gas range, and a vented hood. A Grohe Blue faucet adds a touch of luxury with push-button filtered sparkling or still water. The tranquil bedroom offers a private terrace that almost feels like a treehouse in Manhattan with lush garden and city views. All new Lutron switches for the lights and fans are smart home compatible (Apple/Google/Amazon). Additionally, all new overhead lights have a switch to select warmth. The new custom window shades are also compatible with smart-home systems. Central HVAC provides all-year comfort. Nestled at the crossroads of Chelsea and Hudson Yards, 357 W 29th provides excellent access to six subway lines, Amtrak, LIRR, NY Transit, and the West Side Highway. Located a quick walk to the High Line, Chelsea art galleries, the Shed, and Chelsea Piers, some of NYC's best attractions are nearby. 357 W 29th is located at the edge of Lamartine Place, 12 Greek Revival style brick homes developed in the mid-19th century that are now part of a designated historic district. Pets and subletting are allowed with board approval. Pied-à-terres and co-purchasing are considered on a case-by-case basis. Please note that guarantors and gifting are not allowed. The flip tax will be paid by the seller.
$4,895,000
35 Hudson Yards Unit 5402 New York, NY 10001
- Type:
- Apartment
- Sq.Ft.:
- 2,174
- Status:
- NEW LISTING
- Beds:
- 2
- Year built:
- 2019
- Baths:
- 3.00
- MLS#:
- RPLU-618223268617
ADDITIONAL INFORMATION
EXPERIENCE SPECTACULAR VIEWS OF THE HUDSON RIVER FROM THIS GRACIOUS CORNER TWO BEDROOM HOME. This expertly planned split two bedroom residence boasts 10'10" ceilings, lavish satin finish wide plank French oak floors, and stunning views of the Hudson River. The windowed eat-in kitchen has been outfitted with luxurious Smallbone of Devizes cabinetry with opal white marble counters and backsplash. Full suite of Gaggenau appliances, inclusive of a wine fridge and coffee maker, truly make this kitchen extraordinary. The master bedroom boasts a large walk-in closet and a luxurious master bathroom which is wrapped in stunning iceberg quartzite, complete with stunning double vanity with Kinon panels, and full depth soaking tub. The second bedroom has an en-suite bath. The side-by-side Washer/Dryer and handsome onyx- clad Powder Room are both conveniently located off the main hallways. No detail was overlooked in this truly exquisite home. Located on a very special site ringed by parks and directly on the new Public Square and Gardens at Hudson Yards, 35 Hudson Yards features the highest quality of grand-scale residences paired with a unique lifestyle that you can only find at Hudson Yards. A beacon for those with rarefied tastes and an appreciation for unmatched levels of privacy and discretion, 35 Hudson Yards is the very best of New York, all in one inimitable place. Residents will also be able to take advantage of the unique lifestyle that Hudson Yards will offer - incorporating the finest shopping, dining, arts, culture, fitness and innovation with the highest standards of residential design, services and construction - just moments from West Chelsea's unique combination of art galleries, museums, restaurants, schools and the spectacular Hudson River Park. Exclusive Marketing and Sales Agents: Related Sales LLC & Corcoran Sunshine Marketing Group. The complete offering terms are in an offering plan available from sponsor. File No. CD16-0313. Sponsor: ERY North Residential Tower LLC, c/o The Related Companies, L.P., 60 Columbus Circle, New York, New York 10023. Sponsor reserves the right to make changes in accordance with the terms of the Offering Plan. Equal Housing Opportunity.
$1,175,000
315 7th Ave Unit 2A New York, NY 10001
- Type:
- Apartment
- Sq.Ft.:
- 770
- Status:
- NEW LISTING
- Beds:
- 1
- Year built:
- 1926
- Baths:
- 1.00
- MLS#:
- RPLU-5123251282
ADDITIONAL INFORMATION
Welcome to 315 7th Ave, Apt 2A-a unique corner residence nestled within the historic Kheel Tower. This 1-bedroom, 1-bathroom pre-war Art Deco condo seamlessly blends timeless elegance with contemporary comfort. The residence is bathed in natural light, courtesy of oversized windows that offer striking northwestern cityscape views. Upon entering, you'll be captivated by the soaring 11-foot ceilings that enhance the spacious, sun-drenched living area. The open gourmet kitchen is a culinary enthusiast's dream, outfitted with sleek Lucente cabinets, Caesarstone countertops, a top-tier Liebherr refrigerator, and a Viking stove. This inviting space is fantastic for both cooking and entertaining. The bedroom is a bright, welcoming haven with generous closet space. The sleek bathroom features high-quality Grohe fittings and a Nemo porcelain-tiled stall shower, adding a touch of luxury. Dark, wide-plank oak floors run throughout the residence, lending an air of sophistication. The Kheel Tower, a 22-story pre-war loft building, is conveniently situated on the southeast corner of 28th St. in Chelsea. The building boasts a vaulted marble lobby, a live-in super, video security, and laundry rooms on multiple floors. This prime apartment is located by renowned landmarks such as the Ace and Nomad hotels, Madison Square Garden, and the High Line. Enjoy the convenience of being minutes from the lively Chelsea shopping district, Whole Foods, and Trader Joe's. Across the street lies the Fashion Institute of Technology, and nearby you'll find Chelsea Piers, West Chelsea galleries, and The Edge. The property is centrally located to Chelsea's nightlife, offering a multitude of dining and entertainment options. 315 7th Ave, Apt 2A is more than just a residence-it's a lifestyle. Experience the perfect blend of historic charm and modern convenience in this unique property. This apartment also presents an attractive opportunity for investors, with the potential for short-term rentals (6 months) with board approval, offering flexibility and the possibility of rental income. Please note, there is currently an assessment of $1,871 per month, which ends on March 1st, 2025. Furniture is negotiable with the apartment, offering the option for a move-in-ready home. Note: Some images have been virtually staged.
- Type:
- Apartment
- Sq.Ft.:
- n/a
- Status:
- Active
- Beds:
- 3
- Year built:
- 1926
- Baths:
- 3.00
- MLS#:
- RPLU-5123264429
ADDITIONAL INFORMATION
FULL FLOOR CHELSEA LOFT WITH 5 PRIVATE OUTDOOR SPACES AND PANORAMIC CITY VIEWS FROM EVERY ROOM - including Hudson Yards and the Empire State Building. Direct elevator access brings you into a stately apartment where traditional architecture combines with the integrity of a grand European style with high ceilings and oversized windows that allow plenty of natural light into every room of this very special space. Solid mahogany double doors lead into a customized Library with hidden access to an elevator and terraces with sweeping views. The living room has dual French doors opening out to a southern terrace that runs the entire width of the building. Other Features include: a light and bright custom Kitchen with a private terrace, so you can enjoy a cross breeze while cooking, large enamel farmhouse sink and classic chequerboard floor tiles, Primary bedroom suite with its own private terrace, winged bathroom, customized closets and separate dressing room, A King sized second bedroom with walk-in closet and ensuite bathroom, Outdoor workshop/storage room, In ceiling storage, central a/c, built-in humidifier and wired sound system. The 100-year Art Deco Condominium with only 25 units is located in Chelsea - only a stone's throw from Penn Station and Madison Square Gardens, bordering Hudson Yards and Nomad, and just minutes away from the new offices of tech giants like Facebook, Apple, Amazon, and Google. This neighborhood is one of the city's best kept secrets with close proximity to Whole Foods, the Shed cultural center, the High Line, Empire State Building and the incredible food hall in the Moynihan Building. Showing Daily by appointment.
$6,450,000
35 Hudson Yards Unit 5304 New York, NY 10001
- Type:
- Apartment
- Sq.Ft.:
- 2,652
- Status:
- Active
- Beds:
- 3
- Year built:
- 2019
- Baths:
- 4.00
- MLS#:
- RPLU-618223264479
ADDITIONAL INFORMATION
EXPERIENCE SPECTACULAR VIEWS OF THE HUDSON RIVER FROM THIS GRACIOUS CORNER THREE BEDROOM HOME.. This expertly planned three bedroom residence boasts 10'10" ceilings, lavish satin finish wide plank French oak floors, and stunning views of the Hudson River from the corner Great Room. The windowed eat-in kitchen has been outfitted with luxurious Smallbone of Devizes cabinetry with opal white marble counters and backsplash. Full suite of Gaggenau appliances, inclusive of a wine fridge and coffee maker, truly make this kitchen extraordinary. The master bedroom boasts two large walk-in closets and a luxurious windowed master bathroom which is wrapped in stunning iceberg quartzite, complete with stunning double vanity with Kinon panels, and full depth soaking tub. The second and third bedrooms are both equipped with en-suite baths. The Washer/Dryer and handsome onyx- clad Powder Room are both conveniently located off the main hallway. No detail was overlooked in this truly exquisite home. 35 Hudson Yards, the tallest residential building at Hudson Yards, was designed by David Childs/SOM featuring a beautiful facade of Bavarian limestone, while the residences - which start on the 53rd floor above the flagship Equinox Hotel - feature interiors by AD100 designer Tony Ingrao. Residents will have access to the ultimate lifestyle including services and benefits unique to Hudson Yards. What sets 35 Hudson Yards apart is not merely the grand scale and gracious design, but the expert attention given to every environment. Just an elevator ride away, 35 Hudson Yards is home to the Equinox Club and Spa with indoor and outdoor swimming pools, SoulCycle and ZZ's New York. Meanwhile, Equinox Hotel presents Electric Lemon by celebrity restaurateur, Stephen Starr, as part of its 24th-floor Sky Lobby, including a dramatic bar, restaurant, and outdoor terrace with unbelievable sunset views. Residents will enjoy signing privileges and other benefits, such as preferred reservations and seating, catering, and in-residence dining. In addition, residents will have access to 22,000 square feet of luxurious private amenities including a residents-only fitness center with a stretching and yoga studio, serene meditation room, business center and boardroom, elegant cocktail lounge and bar, screening room with wet bar, golf simulator lounge and a grand terrace and private dining room with catering services overlooking the Hudson River with stunning sunset views. Located on a very special site ringed by parks and directly on the new Public Square and Gardens at Hudson Yards, 35 Hudson Yards features the highest quality of grand-scale residences paired with a unique lifestyle that you can only find at Hudson Yards. A beacon for those with rarefied tastes and an appreciation for unmatched levels of privacy and discretion, 35 Hudson Yards is the very best of New York, all in one inimitable place. Residents will also be able to take advantage of the unique lifestyle that Hudson Yards will offer - incorporating the finest shopping, dining, arts, culture, fitness and innovation with the highest standards of residential design, services and construction - just moments from West Chelsea's unique combination of art galleries, museums, restaurants, schools and the spectacular Hudson River Park. Exclusive Marketing and Sales Agents: Related Sales LLC & Corcoran Sunshine Marketing Group. The complete offering terms are in an offering plan available from sponsor. File No. CD16-0313. Sponsor: ERY North Residential Tower LLC, c/o The Related Companies, L.P., 30 Hudson Yards, New York, New York 10001. Sponsor reserves the right to make changes in accordance with the terms of the Offering Plan. Equal Housing Opportunity.
$5,400,000
35 Hudson Yards Unit 6503 New York, NY 10001
- Type:
- Apartment
- Sq.Ft.:
- 2,724
- Status:
- Active
- Beds:
- 3
- Year built:
- 2019
- Baths:
- 4.00
- MLS#:
- RPLU-618223264453
ADDITIONAL INFORMATION
YOUR OPPORTUNITY TO PURCHASE THIS GRACIOUS CORNER THREE BEDROOM HOME! This expertly planned three bedroom residence boasts 10'10" ceilings, lavish satin finish wide plank French oak floors, gracious entry gallery, and stunning views of the city skyline from the expansive corner Great Room. The windowed eat-in kitchen has been outfitted with luxurious Smallbone of Devizes cabinetry with opal white marble counters and backsplash. Full suite of Gaggenau appliances, inclusive of a wine fridge and coffee maker, truly make this kitchen extraordinary. The master bedroom boasts two large walk-in closets and a luxurious master bathroom which is wrapped in stunning iceberg quartzite, complete with stunning double vanity with Kinon panels, and full depth soaking tub. The second and third bedrooms are both equipped with en-suite baths. The Washer/Dryer and handsome onyx- clad Powder Room are both conveniently located off the main hallway. No detail was overlooked in this truly exquisite home. 35 Hudson Yards, the tallest residential building at Hudson Yards, was designed by David Childs/SOM featuring a beautiful facade of Bavarian limestone, while the residences - which start on the 53rd floor above the flagship Equinox Hotel - feature interiors by AD100 designer Tony Ingrao. Residents will have access to the ultimate lifestyle including services and benefits unique to Hudson Yards. What sets 35 Hudson Yards apart is not merely the grand scale and gracious design, but the expert attention given to every environment. Just an elevator ride away, 35 Hudson Yards is home to the Equinox Club and Spa with indoor and outdoor swimming pools, SoulCycle and WS New York. Meanwhile, Equinox Hotel presents Electric Lemon by celebrity restaurateur, Stephen Starr, as part of its 24th-floor Sky Lobby, including a dramatic bar, restaurant, and outdoor terrace with unbelievable sunset views. Residents will enjoy signing privileges and other benefits, such as preferred reservations and seating, catering, and in-residence dining. In addition, residents will have access to 22,000 square feet of luxurious private amenities including a residents-only fitness center with a stretching and yoga studio, serene meditation room, business center and boardroom, elegant cocktail lounge and bar, screening room with wet bar, golf simulator lounge and a grand terrace and private dining room with catering services overlooking the Hudson River with stunning sunset views. Located on a very special site ringed by parks and directly on the new Public Square and Gardens at Hudson Yards, 35 Hudson Yards features the highest quality of grand-scale residences paired with a unique lifestyle that you can only find at Hudson Yards. A beacon for those with rarefied tastes and an appreciation for unmatched levels of privacy and discretion, 35 Hudson Yards is the very best of New York, all in one inimitable place. Residents will also be able to take advantage of the unique lifestyle that Hudson Yards will offer - incorporating the finest shopping, dining, arts, culture, fitness and innovation with the highest standards of residential design, services and construction - just moments from West Chelsea's unique combination of art galleries, museums, restaurants, schools and the spectacular Hudson River Park. Exclusive Marketing and Sales Agents: Related Sales LLC & Corcoran Sunshine Marketing Group. The complete offering terms are in an offering plan available from sponsor. File No. CD16-0313. Sponsor: ERY North Residential Tower LLC, c/o The Related Companies, L.P., 60 Columbus Circle, New York, New York 10023. Sponsor reserves the right to make changes in accordance with the terms of the Offering Plan. Equal Housing Opportunity.
$2,050,000
263 9th Ave Unit A New York, NY 10001
ADDITIONAL INFORMATION
You've found it! This gem of an apartment is what you've been looking for in a 2-bedroom, 2-bath condo! East facing oversized windows bathe the space with golden light, and towering 13' ceilings add grandeur. A full-sized kitchen, complete with top of the line appliances and Marble countertops, beckons your inner Chef. The cavernous primary bedroom suite, easily accommodates a king-sized bed. It includes enormous closets, and a four-piece luxurious marble bathroom with twin sinks. You'll enjoy the 5-second commute to your own in-home office! This spacious room can also double as a bedroom or nursery. Additionally, there is a full bathroom off the hallway, with a tiled shower. A full sized vented washer and dryer combo, and a coat closet at the entrance round out the space. The Heywood is a boutique luxury condominium in the heart of Chelsea. Amenities include 24-hour doorman and a beautiful rooftop with Empire State building views, which can be seen from the apt as well. Transportation and fine dining are just steps away! Common Outdoor Space,Common roof deck,Pets - Dogs ok,Pre-War,Washer/Dryer,Outdoor Space,Laundry Room
$2,250,000
150 W 26th St Unit 201 New York, NY 10001
- Type:
- Apartment
- Sq.Ft.:
- 1,583
- Status:
- Active
- Beds:
- 2
- Year built:
- 1923
- Baths:
- 2.00
- MLS#:
- RPLU-8923249761
ADDITIONAL INFORMATION
Be prepared for your jaw to drop upon entering this impeccably conceived, architectural masterpiece. First up is the open kitchen - with every decision made with the goal of insuring a sleek and pristine appearance at all times. An Aga Mercury induction range, moveable custom kitchen island, Summit Commercial under counter 2 drawer fridge, and seamless porcelain tile backsplash and hood are just some of the kitchen's knock-out features. The dramatic living space is flanked by a wall of oversized north-facing windows. It enjoys 10'5" beamed ceilings, a cutting edge laser projector with motorized rising screen, and beautiful, refinished concrete floors with colorful hints of the apartment's early days as a 1920's fur vault. An elegant glass panel retractable system provides the flexibility of a second bedroom with gorgeous full bath. Adjacent to the kitchen, find a chef's pantry and prep space - a brilliant secret weapon and key to maintaining the clean, minimalist aesthetic of the open kitchen. With its Haier French door refrigerator, stainless steel shelves and table, LG combo ventless washer dryer - the messy stuff stays hidden from view. The oversized primary suite enjoys a stunningly appointed bathroom with resin soaking tub, double sink, and a toilet Brancusi would appreciate. The 10' x 9'6" closet with solid pine fittings is the stuff New Yorkers dream of. A generous Elfa system front hall closet provides additional storage. 150 West 26th Street, The Mihl Building, was built in 1922 as a fur vault and underwent a thoughtful conversion to condominium in 2001. The low common charge of just 911/month is yet another thing of beauty about the apartment. Additionally, residents enjoy an outstanding roof garden, recently renovated passenger elevators, and a part-time superintendent and porter are on-site daily.
$1,800,000
114 W 29th St Unit 2E New York, NY 10001
- Type:
- Apartment
- Sq.Ft.:
- 1,800
- Status:
- Active
- Beds:
- 1
- Year built:
- 1912
- Baths:
- 2.00
- MLS#:
- RPLU-33423156124
ADDITIONAL INFORMATION
A timeless Manhattan loft awaits you at the crossroads of the Chelsea and NoMad neighborhoods, where pre-war charm meets modern sophistication. Once the home of renowned artist Frank Spring, this completely gut-renovated residence has a sprawling open interior space and an additional 90 square feet of private outdoor tranquility. Step inside, and you're immediately drawn to the beautifully crafted kitchen. Here, sleek modernity complements the loft's historic character. Shaker-style cabinetry in a dusk beige finish frames the space, while the expansive Calacatta quartz countertops-with their striking grey veining-provide both elegance and functionality. A GE induction and convection range with built-in WiFi, paired with a stainless steel XO hood, offers the perfect setup for culinary creations, and the seamless integration of a Fisher & Paykel full-size refrigerator maintains the kitchen's sleek, uninterrupted design. Open floating shelves add a personal touch, perfect for displaying your favorite mugs or dishware, while dual islands-one for prep and another designed for casual barstool seating-create an ideal setting for both cooking and entertaining. Flowing effortlessly from the kitchen, the dining area is bathed in natural light streaming through oversized windows that overlook vibrant 29th Street and the open Eventi public plaza space. The exposed, white-washed brick perfectly echoes the pre-war character of the home, while offering the ideal backdrop for an intimate dinner party or a casual gathering around any sized dining table. Just beyond, the 22-foot-wide living room beckons with its abundant space and exposed brick walls. The room easily accommodates a full living room set, and still provides extra space for a home office or reading nook. The layout is perfect for both relaxation and productivity, creating a seamless blend of modern living. The bedroom area is a true retreat. At 22 feet wide, it comfortably fits a king-sized bed and features two oversized closets for ample storage. Large windows and a glass door overlook the serene private outdoor terrace, offering a quiet, peaceful escape from the city. The primary bathroom is a spa-like haven, featuring a 60-inch-wide double vanity in latte tones, sleek matte black fixtures, and Verdera lighted medicine cabinets. A striking gray matte porcelain tile design adorns the stall shower, while the walls are lined with classic white subway tiles. Heated floors ensure comfort on chilly mornings, and the Toto washlet toilet adds a touch of luxury to your daily routine. For guests, the half-bathroom offers its own understated elegance, with a polished stainless steel faucet, latte-colored vanity, and a Toto toilet. Tucked in the hallway nearby is an LG washtower electric washer and dryer, perfectly paired with cabinetry and a folding area, offering convenience without compromising on style. Throughout the space, no detail has been overlooked in the complete renovation of this loft. The prefinished white oak plank flooring, seven inches wide, stretches throughout, adding warmth and elegance to the home. Thoughtfully placed track lighting ensures a well-lit space at all times, while ceiling fans in key rooms provide natural airflow. The loft is outfitted with steam heating for the colder months, and a split A/C system ensures perfect climate control year-round. Step outside to your 90-square-foot private terrace, a peaceful oasis where you can enjoy the calm of the trees that line the rear of the building. This quiet outdoor space is perfect for al fresco dining, morning coffee, or simply unwinding after a day in the city. Located on the second floor of a classic walk-up building, this loft is part of a well-managed cooperative at 114 West 29th Street, perfectly situated between Northern Chelsea and NoMad. The cooperative spans three interconnected buildings, with 18 units in total, and offers a modern video intercom system. The location is directly across from the Eventi public plaza, a hidden gem nestled in the vibrant NoMad neighborhood, right at the base of the luxurious Eventi Hotel. This thoughtfully designed space offers a unique blend of urban tranquility and modern flair. The plaza features open seating areas, art installations, and lush greenery, providing a refreshing escape from the city's hustle. With the added convenience of public parking directly across the street, this loft offers effortless access for you and your guests in the heart of the city. A short stroll brings you to the dining hotspots of The Breslin, the Library at the NoMad Hotel, and Eataly, while Whole Foods, Madison Square Park, and the Flatiron District are mere moments away. With three subway lines just two blocks from your door, along with easy access to Penn Station for Amtrak, LIRR, and NJ Transit, this loft provides the ultimate convenience. Don't miss the opportunity to make this stunning loft your own. See it today!
$2,375,000
215 W 28th St Unit 12A New York, NY 10001
- Type:
- Apartment
- Sq.Ft.:
- 1,115
- Status:
- Active
- Beds:
- 2
- Year built:
- 2020
- Baths:
- 2.00
- MLS#:
- RPLU-5123245429
ADDITIONAL INFORMATION
Sponsor to pay 12 months of common charges on newly signed contracts for a limited time only. Please contact our sales team for more information and to schedule an appointment. Closings have commenced. Meet Maverick: a natural addition to Chelsea, rising at the crossroads of the city's most exciting neighborhoods. Impeccably designed by DXA studio and complemented by 12,000+ Sq Ft across three levels of exceptional indoor and outdoor amenities including a 60' indoor pool, steam & sauna, Himalayan salt wall meditation room, state-of-the-art fitness center, rooftop lounge and more. Presenting Residence 12A. This 1,115 square foot split two-bedroom, two-bathroom residence features Northeastern exposures with oversized tilt-and-turn windows, and seven-inch-wide white European oak flooring throughout. The open kitchen boasts a fully integrated Miele appliance package including a dishwasher and wine fridge. White oak cabinetry by Scavolini surrounds the space, finished with oil-rubbed bronze metal surround accents and integrated under-cabinet lighting, completed with a Dornbracht mounted kitchen faucet in a platinum matte finish. The primary bedroom showcases two exceptionally large bedroom closets as you make your way to the en-suite bathroom. A freestanding soaking tub with separate glass-enclosed shower, radiant heated floors, and stellar white honed marble floors with a chevron mosaic black porcelain accent wall, a custom mirrored medicine cabinet with surround lighting, a double white oak vanity with oil-rubbed bronze legs with lower open towel shelf, and Dornbracht platinum matte fittings throughout are featured in the primary bathroom. The secondary bedroom offers an adjacent bath with a Gioia Venato honed marble surrounded shower and staggered Woodgrain Silver honed marble walls. A laundry closet with Whirlpool washer and dryer completes the offering. At the center of inspiration, on a prime block straddling the nexus of Chelsea and the energy of the High Line and Hudson Yards, Maverick features a collection of 1-4BR residences. The white-faceted exterior with a dramatic diamond pattern engages with the sky as the sunlight highlights the painted metallic bronze inlays. Oversized windows, stretching as much as 5' x 8' are complemented by glass Juliet balconies, erasing the boundaries between the indoors and the outside. Honoring our locale, Maverick is an address that blooms throughout the seasons. At the entry, an angled bronze marquee is enlivened by a cascade of verdant plantings. Lush landscaping frames the floor-to-ceiling windows, which allow natural light to pour into the design-centric lobby with its custom luminous angular ceiling installation. The three levels of indoor and outdoor amenities are anchored by the Recreation & Wellness Collection-a true urban resort managed daily by the building's very own Hospitality Manager. Impeccably designed by DXA studio and complemented by 12,000+ Sq Ft of exceptional indoor and outdoor amenities including a 60' indoor pool, steam & sauna, Himalayan salt wall meditation room, fitness center, rooftop lounge and more. The Rooftop Lounge and Cabana Park offer over 1,900 SF of landscaped spaces to entertain, or just escape with your favorite book. The trellis dining area offers a full outdoor kitchen with a pizza oven, smoker, and BBQ grill with rotisserie. Gather around the elevated fire pit at the Sun Lounge with a wooden boardwalk, chaise loungers and umbrellas. Living in Chelsea has never felt so good. Exclusive Sales & Marketing Agent: Douglas Elliman Development Marketing. The complete offering terms are in an offering plan available from sponsor. Sponsor: 215 West 28th Street Property Owner LLC c/o HAP Investments LLC, 3 East 54th Street, 15th Floor, New York, New York 10022. File No. CD18-0362. Equal Housing Opportunity.
$2,750,000
252 7th Ave Unit 7Q New York, NY 10001
- Type:
- Apartment
- Sq.Ft.:
- 1,563
- Status:
- Active
- Beds:
- 2
- Year built:
- 1908
- Baths:
- 2.00
- MLS#:
- RPLU-21923226928
ADDITIONAL INFORMATION
Experience loft living at its finest in this meticulously designed apartment, featuring functional built-ins, designer lighting, and ample custom storage throughout. Sunlight floods the space through oversized, south-facing tilt-and-turn windows, ensuring a bright and airy atmosphere all day long. The apartment's spaciousness and thoughtful layout are immediately evident, starting with a large foyer that includes a walk-in closet, perfect for organizing your seasonal essentials. The partially enclosed kitchen, situated just off the entryway, features rich cherry wood cabinetry, dark stone countertops, and a suite of new stainless steel Kitchenaid appliances and a Bosch dishwasher. A discreetly placed LG stackable washer and dryer enhance the space's efficiency. The breakfast bar opens into the expansive living and dining area, creating an ideal setting for entertaining. Notable features include a back lit custom marble bar, built-in speakers, long plank oak floors, nearly 11-foot ceilings, exposed brick columns, and gallery walls perfect for showcasing art. Zoned HVAC is seamlessly hidden behind custom built-ins throughout the home. The living room is wired for 3Dimensional speakers. There is an extra-large walk-in storage room with full height ceilings located on the same floor directly outside the front door of the unit that is deeded with the apartment. The apartment's two bedrooms are separated by a wide hallway lined with oversized closets. The primary bedroom includes a built-in desk, window seating, a California Closet, and custom shutters. Its en-suite five-piece bathroom is finished with limestone tile, a walk-in shower, soaking tub, and double sinks. The second bedroom is equally well-appointed, featuring floor-to-ceiling custom cabinetry, recessed lighting, and a statement chandelier. A second full bathroom is discreetly located at the end of the hall, next to another California Closet, adding to the home's thoughtful design. With 1,563 square feet, this apartment is move-in ready, but can easily be customized to fit your specific needs. Built in 1908, The Chelsea Mercantile is a full-service doorman building offering an array of amenities for modern urban living. Enjoy the convenience of having Whole Foods on the ground floor, a fully-equipped gym, valet services, a concierge, and a children's playroom. The building also features a beautifully landscaped 10,000-square-foot roof deck with panoramic views of the city, perfect for relaxation or entertaining. Additional perks include direct access to a public parking garage, a newly renovated lobby, and four elevator banks for easy access and privacy. Located at the vibrant crossroads of Downtown and Midtown, you'll have immediate access to the 1, C, E, F, M, Q, and R subway lines, as well as the countless dining, shopping, and cultural destinations that define Chelsea living. Please not there is an on going $272.17/mo capital reserve assessment and a roof and elevator project assessment of $910.84/mo which expires June 2025.
$5,750,000
15 Hudson Yards Unit 77E New York, NY 10001
- Type:
- Apartment
- Sq.Ft.:
- 2,249
- Status:
- Active
- Beds:
- 3
- Year built:
- 2018
- Baths:
- 4.00
- MLS#:
- RPLU-5123242183
ADDITIONAL INFORMATION
ALL OPEN HOUSES BY APPOINTMENT ONLY - PLEASE VIEW VIDEO FOR MORE DETAILS With nearly 11-foot ceilings, the loft-like living and dining room offer side-river and open East city views; it's just perfect for people who like to entertain. The sleek open kitchen is a chef's dream. It has a breakfast bar and top-of-the-line appliances, including a vented five-burner stove, three ovens (regular, steam, and speed/convection), dishwasher, wine fridge, InSinkErator, and an extraordinary number of custom cabinets. The luxurious primary has enormous custom closets and a gorgeous en-suite marble bathroom with a separate soaking tub, glass-enclosed stall shower and WC, heated floors, and a double sink. The second and third bedrooms also have excellent views, large closets, and marble en-suite bathrooms. Additional features of the fabulous home include a powder room, a vented washer/dryer, and a ton of extra storage. There is a Nest central air/heating system, electric solar shades in the living room, and blackouts in the bedrooms. 15 Hudson Yards offers the ultimate in luxury living with three floors of amenities. The 50th Floor hosts a 3,500 sq ft gym with Peloton and Soul Cycle bikes, a yoga room, a 75' pool with a hot tub, a beauty bar, massage and locker rooms with sauna and steam, and a sweet kid's playroom. The 51st Floor has a chef's kitchen that seats 13, a wine-tasting room with storage, a massive ballroom with a catering kitchen, screening, game, and conference rooms, an owner's lounge, and a golf simulator. On the top Floor, known as the Sky Lounge, there is an outdoor, landscaped roof garden with a wall of glass and two more stunning entertainment spaces, both with catering kitchens. The white-glove service includes a concierge, hall, and doormen. There is on-site parking and two lobbies: one on West 30th Street, and the other opens out to the magnificent Vessel Plaza.
- Type:
- Apartment
- Sq.Ft.:
- n/a
- Status:
- Active
- Beds:
- 2
- Year built:
- 1925
- Baths:
- 1.00
- MLS#:
- RPLU-33423235799
ADDITIONAL INFORMATION
Lovely pre-war home with efficient two-bedroom layout and modern renovations in boutique Chelsea coop featuring a spectacularly renovated roof terrace. Residence 5D is a peaceful urban retreat overflowing with charming details, modern renovations and 7 oversized windows. High ceilings and hardwood floors are accentuated by great natural light from two exposures, including south. The original one-bedroom layout was thoughtfully transformed to maximize space and functionality, making this apartment a paradigm for city living. Every inch exudes character, and significant renovations make this home truly turn-key. A spacious gallery is well suited for a distinguished art collection and connects each space of the home gracefully. The kitchen deftly balances materials from attractive tile work to generous countertops. Enjoy stainless steel appliances, including a dishwasher, and great storage throughout. Carefully curated light fixtures enhance each space. The bathroom has been fully renovated with a gorgeous shower, vanity and luxurious toto smart toilet. Charming French doors open to a primary bedroom perched over the treetops, flooded with natural light and enamored with views downtown to the Freedom Tower. The cozy second bedroom is a bonus space to be used as you desire. Each bedroom contains a custom designed and adaptable pipe closet system for storage. Most importantly, outside of this being a magnificent apartment, you can enjoy a divine lifestyle in an excellent building at a highly compelling low maintenance. 254 W 25th is an intimate prewar coop built in 1925 and converted in 1988 with 25 units. The carefully drawn fa ade is an architectural gem that stands out on a stunning tree-lined street in the heart of Chelsea. The building boasts a renovated roof terrace overlooking the Empire State building and New York City Skyline, as well as a serene rear garden. It also contains a live-in Super, elevator, central laundry, video-intercom, dedicated owner storage and bike storage. This prime Chelsea location is filled with vibrant neighborhood energy from top tier dining, shopping and galleries. It also has close proximity to the High Line, West Village, Flatiron and Hudson Yards. Situated between 7th and 8th Ave, close transportation is outstanding with the C, E, and 1 subway lines nearby as well as the hub of Penn Station. Whole Foods is just down the block.
$2,290,000
261 W 28th St Unit 8A New York, NY 10001
- Type:
- Apartment
- Sq.Ft.:
- 1,438
- Status:
- Active
- Beds:
- 3
- Year built:
- 2006
- Baths:
- 3.00
- MLS#:
- RPLU-757923240280
ADDITIONAL INFORMATION
Experience the charm of Chelsea living with this modern 3 bedroom, 2.5 bathroom condo on the 8th floor of the boutique, full-service Onyx Chelsea. The unit offers stunning views down 8th Avenue and of the iconic James A. Farley Post Office Building across from Pennsylvania Station. The condo is bathed in natural light from floor-to-ceiling windows, complemented by elegant custom lighting fixtures for evening ambiance. The welcoming entry foyer provides access to a guest bedroom, powder room, and a dedicated vented washer/dryer closet, leading into a spacious open-concept living area that seamlessly blends the living room, dining space, and kitchen. The kitchen features a sleek black granite island with a sink, extra storage, and a built-in wine cooler, serving as a centerpiece between the kitchen and living area. Culinary enthusiasts will appreciate the top-of-the-line appliances, including a commercial-grade Viking stove, built-in Sub-Zero refrigerator, and Bosch dishwasher. Brand new hardwood floors run throughout, with marble and limestone tiles in the bath and powder rooms. The master en-suite bathroom is a true retreat, boasting a soaking tub, walk-in shower, dual sinks with a marble countertop, and radiant heated floors for year-round comfort. Each room is equipped with central AC and heating, while motorized shades offer easy light control. Residents enjoy the convenience of a full-time doorman, a sleek lobby with granite pillars, and premium amenities, - including a fitness center, two furnished rooftop terraces, cold storage, and live-in super. With the ACE, 123, and NQR subway lines just a few blocks away and nearby attractions like Whole Foods and Chelsea Market, this condo perfectly combines luxury, style, and convenience in the heart of the city.
- Type:
- Apartment
- Sq.Ft.:
- n/a
- Status:
- Active
- Beds:
- n/a
- Year built:
- 1890
- Baths:
- 1.00
- MLS#:
- COMP-169359670252836
ADDITIONAL INFORMATION
SPONSOR SALE WITH NO BOARD APPROVAL! PERFECT FOR INVESTORS OR FIRST TIME HOMEBUYERS! CASH ONLY PURCHASE! Welcome to Apt. 7D at The Wilbraham. A stunning, landmarked, pre-war co-op building located in the heart of NoMad. Perched on the 7th floor, this south-facing studio gets great natural sunlight. This stunning apartment is filled with old school charm, including beautiful parquet floors, Victorian-style moldings, soaring 11’ ceilings, an original fireplace and oversized windows. This unit boast a renovated kitchen with stainless steel appliances and a renovated bathroom. Great storage with 2 large closets, one which is a walk-in closet. The is the perfect starter home or pied-à-terre. The Wilbraham is a landmarked eight-story building that once served as a bachelor’s hotel and was an annex of the nearby Waldorf Astoria. The Wilbraham is an extraordinarily well-detailed reflection of the Romanesque Revival style, with its exterior featuring a splendid combination of Philadelphia brick, Belleville brownstone, and cast iron. An iconic cast-iron staircase connects all levels including the exquisitely restored lobby. The building was converted for cooperative use in 1989 and awarded landmark designation in 2004. Building Features: - Elevator - Laundry room - Renovated lobby - Voice intercom system - Package room Conveniently located on the corner of 30th Street and Fifth Avenue, NoMad is an outstanding location, minuets from Madison Square Park, Flatiron, Chelsea, Midtown, The Empire State Building, Herald Square, Penn Station, and Park Avenue South. Easily accessible to subways 4, 5,6, N, R, W, Q, B, D, F, M and the Path train at 33 St.
$1,875,000
1182 Broadway Unit 8A New York, NY 10001
- Type:
- Apartment
- Sq.Ft.:
- 1,015
- Status:
- Active
- Beds:
- 1
- Year built:
- 1910
- Baths:
- 1.00
- MLS#:
- RPLU-5123234490
ADDITIONAL INFORMATION
Sale.
$3,495,000
24 W 30th St Unit 6 New York, NY 10001
- Type:
- Apartment
- Sq.Ft.:
- 2,800
- Status:
- Active
- Beds:
- 3
- Year built:
- 1909
- Baths:
- 3.00
- MLS#:
- COMP-169006341840452
ADDITIONAL INFORMATION
Welcome to 24 West 30th Street, a full-floor duplex loft that offers stunning views of the Empire State Building and Hudson Yards. Located in NoMad, this 3-bedroom, 3-bathroom prewar condominium spans an impressive 2,800 square feet and features beamed 11-foot ceilings. With 22 expansive windows providing north, south, east, and west exposures, this home boasts an airy, sun-drenched atmosphere. The elevator opens directly into this sun drenched loft where you'll be greeted by an expansive dining room that flows into a living room with large picture windows. The open living/dining area seamlessly transitions into a chef's kitchen equipped with custom cabinetry and top-of-the-line appliances by Wolf, Thermador, SubZero, and Bosch. Additional highlight include central air, a Bosch washer/dryer, and transferable storage space. For those seeking to add their personal touch, beautiful prewar brick lies behind the walls, waiting to be revealed, offering a stunning backdrop for your creative vision. The main level also features an office space and a luxurious guest bath with an exposed rain shower. The large adjacent second bedroom includes a private windowed ensuite bath and walk-in closet, with southern and eastern exposures. Across the hall, you'll find a spacious additional guest bedroom that could also serve as a library or den. The lower level offers ample space for a primary bedroom measuring approximately 800 square feet, complete with a four-fixture bath and abundant closet space. The proposed floor plan features a wall that separates the area into a private primary bedroom and an office space. However, the lower level can also function as a den or media room, providing endless options for personalization. The Pell Building is an 8-unit boutique condominium in NoMad, near trendy venues like the NoMad Hotel, the Breslin Lobby Bar, and the new Ritz Hotel. Enjoy a variety of famous restaurants, including Eataly, Zaytinya at the Ritz-Carlton, and the newest hotspot, Pura Vida. Convenient access to subway lines 1, 2, 3, N, R, B, D, F, M, and 6. Don’t miss your chance to make this extraordinary home yours. Schedule a viewing today!
- Type:
- Apartment
- Sq.Ft.:
- n/a
- Status:
- Active
- Beds:
- 1
- Year built:
- 1929
- Baths:
- 1.00
- MLS#:
- COMP-168695951917285
ADDITIONAL INFORMATION
Welcome to your urban oasis at 433 W 34th St, nestled in a distinguished highrise co-op in the Hudson Yards / Manhattan West area This exquisite 1-bedroom, 1-bathroom residence boasts thoughtfully designed rooms, offering a harmonious blend of modern elegance and city living. This very spacious living area is adorned with hardwood floors and offers an abundance of natural light from northern and southern exposures. The fully renovated kitchen featurs a gas stove, gas oven, range hood, and dishwasher. The windowed, eat-in kitchen provides a delightful space for dining. Enjoy the tranquility provided by soundproof and dual pane windows, ensuring a peaceful living environment with captivating city views in both the Living area and large bedroom that also offers a wall of closets. The renovated bathroom exudes contemporary charm, offering a serene retreat from the bustling city. 433 West 34th is the Prewar Jewel of the Hudson Yards and offers full-time doorman, secure package room, large common laundry facility, bike room, and private storage available for rent. Pets and subleting allowed. Experience the vibrancy of Manhattan with this exceptional co-op, offering a perfect blend of style, comfort, and functionality. Don't miss the opportunity to make this remarkable residence your new home. Schedule a viewing today and discover the upscale lifestyle awaiting you at 433 W 34th St.
- Type:
- Apartment
- Sq.Ft.:
- n/a
- Status:
- Active
- Beds:
- n/a
- Year built:
- 1890
- Baths:
- 1.00
- MLS#:
- COMP-168697298864274
ADDITIONAL INFORMATION
SPONSOR SALE WITH NO BOARD APPROVAL! PERFECT FOR INVESTORS OR FIRST TIME HOMEBUYERS! CASH ONLY PURCHASE! Welcome to Apt. 4A at The Wilbraham. A stunning, landmarked, pre-war co-op building located in the heart of NoMad. This home is a gorgeous south-facing studio. This stunning apartment is filled with old school charm, including beautiful parquet floors, Victorian-style moldings, soaring 11’ ceilings, an original fireplace and oversized windows. This unit boast a renovated kitchen with stainless steel appliances and a renovated bathroom. Great storage with 2 large closets. This is the perfect starter home or pied-à-terre. The Wilbraham is a landmarked eight-story building that once served as a bachelor’s hotel and was an annex of the nearby Waldorf Astoria. The Wilbraham is an extraordinarily well-detailed reflection of the Romanesque Revival style, with its exterior featuring a splendid combination of Philadelphia brick, Belleville brownstone, and cast iron. An iconic cast-iron staircase connects all levels including the exquisitely restored lobby. The building was converted for cooperative use in 1989 and awarded landmark designation in 2004. Building Features: - Elevator - Laundry room - Renovated lobby - Voice intercom system - Package room Conveniently located on the corner of 30th Street and Fifth Avenue, NoMad is an outstanding location, minuets from Madison Square Park, Flatiron, Chelsea, Midtown, The Empire State Building, Herald Square, Penn Station, and Park Avenue South. Easily accessible to subways 4, 5,6, N, R, W, Q, B, D, F, M and the Path train at 33 St.
- Type:
- Apartment
- Sq.Ft.:
- n/a
- Status:
- Active
- Beds:
- n/a
- Year built:
- 1963
- Baths:
- 1.00
- MLS#:
- RPLU-63223224190
ADDITIONAL INFORMATION
Mint renovated studio with 12th floor views! Situated just 1.5 blocks from Penn Station, this beautiful studio could be an ideal pied a terre or primary residence. Unit features a walk-in closet plus 2 other closets, plus a built-in Queen size Murphy Bed with a folding desk and cabinets! Great space saver. Unit features a renovated kitchen with Quartz countertops, Thomasville Decora wood cabinets, under cabinet lighting, stainless steel LG refrigerator and stainless steel Haier range with built-in microwave and vent. There is a built-in dining counter that can also be used for food preparation. The renovated bathroom features floor to ceiling porcelain tile and a deep soaking tub. Bamboo 5 inch plank flooring throughout. Own for about the same price at renting! At 20% down and 6% interest rate, monthly payment is 3,240 inclusive of mortgage, maintenance and property taxes. Co-op board permits pied a terre, co-purchases, parents buying with children, gifting, guarantors, and pets. Sublet policy: must live in the unit for 2 years, then can sublet for 4 years out of every 5 years, cycle continues indefinitely. Maintenance includes taxes, heat, hot water, and gas. Building has begun renovating the hallways and lobby with no assessment needed! The co-op has excellent financials, maintenance has remain unchanged for 7 years in a row! 430 West 34th Street is a full service building with 24 hour doorman, live-in super, laundry room, a gorgeous planted and furnished roof deck with stunning 360 degree views, and bike storage. Perfect location 1.5 blocks from A,C,E trains, Penn Station, 1 block from the new 7 train station (easy access to Times Sq and Grand Central), 1 block to the Shops at Hudson Yards, where you will find the Mercado Little Spain, Equinox with rooftop pool, outdoor ice rink at Manhattan West, a Daily Provisions, Citizen's food hall, and other amazing restaurants such as The Peak, Ci Siamo, Zou Zou's, and the High Line. Also the new Moynihan Station has a Jacob's Pickles, multiple restaurants, bakeries, coffee shops and shopping. Be a part of the new Hudson Yards!
$1,475,000
50 W 30th St Unit 3A New York, NY 10001
- Type:
- Apartment
- Sq.Ft.:
- 829
- Status:
- Active
- Beds:
- 1
- Year built:
- 2017
- Baths:
- 1.00
- MLS#:
- COMP-168553175690172
ADDITIONAL INFORMATION
Step into this elegant 829 sq. ft. 1-bedroom, 1-bathroom residence at The NOMA, offering a loft-like feel with high ceilings and an open layout. Upon entry, you’ll find a generous walk-in closet providing ample storage space. The modern kitchen features a premium Miele appliance package, custom wood cabinetry, pebble gray quartz countertops, and a honed-white marble backsplash, making it a perfect space for both cooking and entertaining. The sleek bathroom is designed with a custom walnut vanity, white marble countertops, radiant heated mosaic marble floors, and premium fixtures. Additionally, this unit comes equipped with a Bosch washer/dryer for ultimate convenience. Designed by renowned architects FXFOWLE, The NOMA at 50 West 30th Street is a boutique 24-story tower in the heart of NoMad. The building’s bold contemporary design, inspired by Neo-Bauhaus architecture, is immediately striking with its banded glass-and-brick façade. The building offers an array of luxury amenities, including a 24-hour attended lobby with 15-foot ceilings, custom gunmetal chandeliers, and limestone flooring. Residents can enjoy a beautifully landscaped 120-foot-wide terrace with multiple seating areas and an outdoor kitchen for entertaining. A library, fitness center with state-of-the-art cardio equipment, free weights, and a vintage punching bag complete the lifestyle experience. Located in the vibrant NoMad district, The NOMA offers easy access to Flatiron, Chelsea, Midtown, and Hudson Yards, providing a dynamic living experience at the center of Manhattan’s most exciting neighborhoods.
$2,645,000
252 7th Ave Unit 10O New York, NY 10001
- Type:
- Apartment
- Sq.Ft.:
- 1,562
- Status:
- Active
- Beds:
- 2
- Year built:
- 1908
- Baths:
- 2.00
- MLS#:
- RPLU-5123210542
ADDITIONAL INFORMATION
Just listed! Sophisticated, supersized and perfectly designed for entertaining! This coveted O-line home is a wonderful blend of loft-like volume and meticulously curated, designer finishes. As you enter, you'll undoubtedly be astounded by its grand scale, which features an open concept layout, 10-foot ceilings and a massive 38-foot great room. There's plenty of space for a formal dining table for 10, a 5-piece furniture set and even a fully appointed workspace. The turnkey home's 7-foot windows offer brilliant, eastern sunlight and the high floor allows for pin-drop quiet living. Art lovers will rejoice with endless wall space, ready to hold inspiration! You'll want to host a dinner party or two with your top-of-line, chef's kitchen which features a Sub-Zero refrigerator, BlueStar range, Wolf Convection steam oven, dishwasher, a wine refrigerator, Neolith porcelain countertops, glass tile backsplash and an extra wide farmer's sink and centered by an oversized island. You'll also love escaping to your enormous, primary bedroom and en suite primary bathroom outfitted with a double vanity, a soaking tub and a freestanding shower. The multi-use, second room doesn't disappoint and offers limitless functionality. Use as a media room, den, workspace or 2nd bedroom. Play, work or lounge. It's up to you and isn't it great to have options?! Special upgrades, unique features to this apartment include solid ash Carlisle wide plank flooring, energy efficient recessed lighting, a Bosch washer and dryer, Elfa closet systems, The Sliding Door Company closet doors, The Shade Store window treatments, including new blinds in both the living room and black out shades in bedroom. The Chelsea Mercantile is a premier, full-service Condominium building that features a 24-hour doorman with a gorgeous lobby, parking garage, state-of-the-art gym, playroom, and a landscaped roof terrace with jaw dropping views. Located within steps of arguably the best mix of restaurants, shopping, entertainment and culture in the city. You'll love having Whole Foods seconds from the lobby and the Meatpacking District, the West Chelsea art galleries, Highline Park, Chelsea Market, The Whitney Museum and Madison Sq Park in your rotation of weekly activities. World class shopping is waiting for you at the renowned Hudson Yards with over 100 diverse shops to scratch that itch. Transportation is a breeze as well with the A,C,E,1,2,3,N.R subway lines close by. There is an ongoing capital assessment of $269 and a special assessment of $901 monthly until June 2025. Some of the rooms in this apartment have been virtually staged. Photos shown are for representation only. Per the offering plan, unit 10-O is a legal one-bedroom.
- Type:
- Apartment
- Sq.Ft.:
- 900
- Status:
- Active
- Beds:
- 1
- Year built:
- 1918
- Baths:
- 1.00
- MLS#:
- RPLU-63223207352
ADDITIONAL INFORMATION
Expansive and gorgeous! (with extremely low maintenance.) - A sprawling and renovated one bedroom/ one bath with North exposure located in a boutique pre-war co-op in Chelsea. - Why choose when this stunning and spacious apartment living room stretches over 36'ft, easily accommodating a large entertaining area, dining section and a work alcove. - High ceilings, beautiful built-in closets, hardwood floors add to the charm and character of this apartment. - A large sleek kitchen which is fully equipped and masterfully designed with lots and lots of storage. - The bedroom has ample space to accommodate a seating area and armoire in addition to ample closets. - The apartment comes with a large, private storage cage. - Located in Chelsea on 27th street between 6th/7th ave which is not open to any weekday traffic, makes this apartment quiet and peaceful. - 250 West 27th Street was converted from a 1918 warehouse building and affords a very low monthly maintenance, live-in super, laundry, storage and bike room. - Co-purchasing, gifting, pied-a-terres and 80% financing are permitted with board approval. Pets are also allowed. - Transportation options include the A/C/E, 1/2/3, R/W, PATH, LIRR and Amtrak trains and multiple CitiBikes right next door.
$3,095,000
540 W 28th St Unit PHE New York, NY 10001
- Type:
- Apartment
- Sq.Ft.:
- 1,570
- Status:
- Active
- Beds:
- 3
- Year built:
- 2008
- Baths:
- 3.00
- MLS#:
- RLMX-103720
ADDITIONAL INFORMATION
Experience the West Chelsea lifestyle at its best! This Penthouse apartment features 3 sunny and spacious bedrooms, 3 full bathrooms with oversized windows and south-facing views to Freedom Tower and it includes with your own 360 square-foot rooftop private cabana space to entertain your friends and enjoy sunny days. Penthouse-E boasts California Closets in every bedroom, thermostats in every room, remote control blackout and solar shades, a large open kitchen with handsome black countertops, plenty of storage space, Sub-Zero appliances, a washer and dryer in unit, and spacious bathrooms with tub and separate stall shower. Views of Hudson River and the Downtown skyline complement the oversized windows, as well as the Empire State Building from your private rooftop cabana! Built in 2009, +Art is a stylish pet-friendly boutique condominium located half a block from the High Line Park entrance on West 28th Street. The building features a state-of-the-art gym, rooftop with wet bar, BBQ grill, and lounge chairs, cold storage, 24-hour doorman, and live-in super as well as a large interior courtyard to indulge in the peace and quiet of this private oasis. Surrounded by art galleries, renowned restaurants, Hudson Yards shops, Whole Floods and Avenues School all within a few blocks of the building. *Cabana monthly common charges $189, taxes $315
IDX information is provided exclusively for consumers’ personal, non-commercial use, that it may not be used for any purpose other than to identify prospective properties consumers may be interested in purchasing, and that the data is deemed reliable but is not guaranteed accurate by the MLS. Per New York legal requirement, click here for the Standard Operating Procedures. Copyright 2024 Real Estate Board of New York. All rights reserved.


