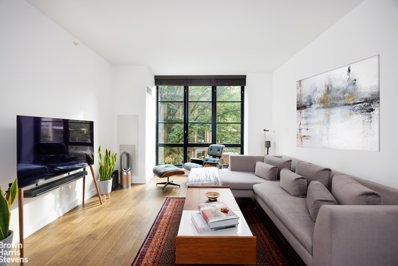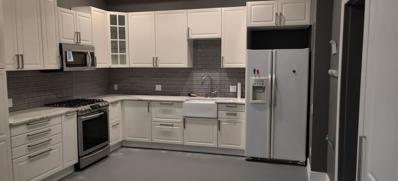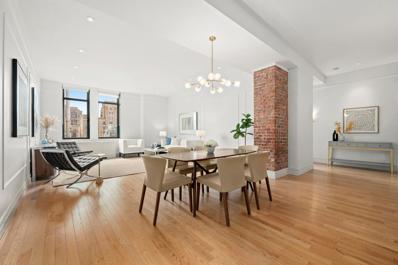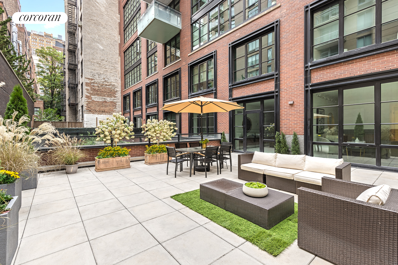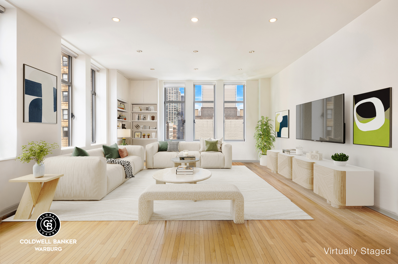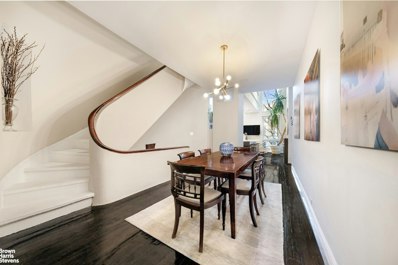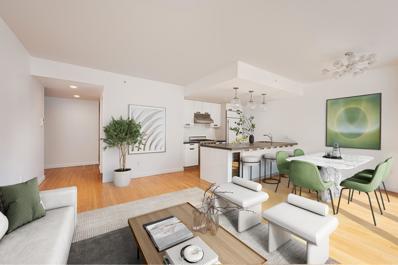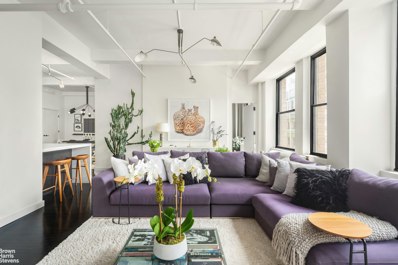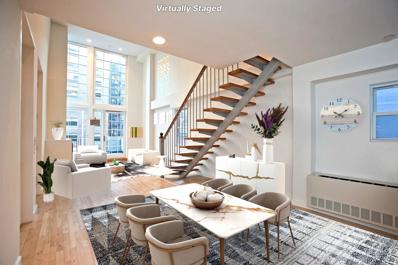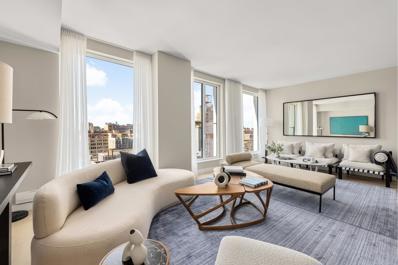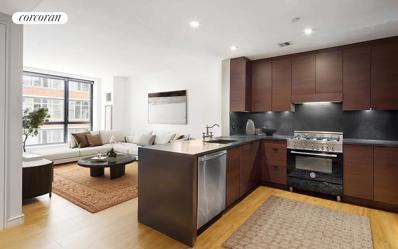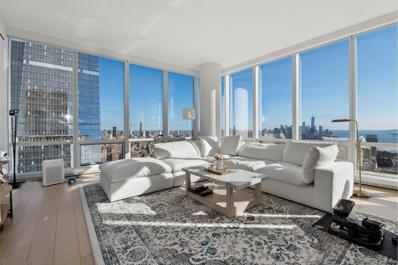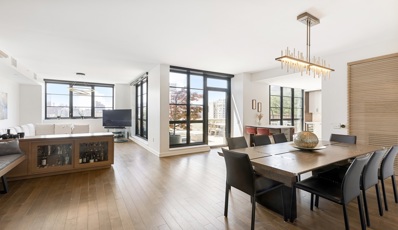New York NY Homes for Rent
$2,595,000
261 W 25th St Unit 4B New York, NY 10001
- Type:
- Apartment
- Sq.Ft.:
- n/a
- Status:
- Active
- Beds:
- 2
- Year built:
- 2015
- Baths:
- 3.00
- MLS#:
- RPLU-21923208778
ADDITIONAL INFORMATION
Stunning 2 Bedroom Chelsea Refuge Enter into splendor when arriving at beautiful 4B, your personal oasis designed to evoke a sense of upscale luxury. Perched among the Chelsea treetops, south facing sunlight filters through the canopy, casting dappled shadows on your living space, making you feel effortlessly connected to nature in the city. Dramatic casement windows frame views of lush greenery, giving the impression you're floating amidst treetops, far removed from the bustle of city life. This space is an inspiring sanctuary. This beautifully and meticulously designed 2-bedroom 2.5-bathroom spacious apartment in Chelsea's most exclusive boutique condo, The Seymour, has magnificent finishes. Interiors are gracious and elegant, enhanced by lofty ceilings, rich wood floors, and an airy layout that flows between the living room, dining area and open kitchen for effortless hosting. Indulge your culinary passions in the sleek modern kitchen equipped with custom cabinetry, marble countertops, and premium appliances including a Bertazzoni oven, 6-burner cooktop, integrated Sub-Zero refrigerator, and Wolf microwave. The north facing master suite, also with a wall of floor-to-ceiling casement windows, provides plenty of light and is pin drop quiet. The 5-piece en-suite master bath with imported Calcutta Tucci marble, Grohe polished chrome fittings, a double sink with spacious vanity, a large shower with an oversized ceiling rain shower and a deep tub create a luxurious spa-like experience. A large walk-in closet has been customized by California Closets and provides plenty of storage. The well-proportioned second bedroom is bathed in sunlight with southern views and offers ample closet space. The elegant 2nd full bath has a glassed Kohler tub/shower, large custom vanity topped with Carrara, Grohe fixtures, Bianco Dolmitti stone and heated herringbone patterned floors. Additional highlights are a marble powder room for guests, a Bosch washer/dryer for laundry convenience, and three-zone heating/air conditioning for climate comfort all year. There is a large deeded private storage unit in the basement that is included in the sale price! Located in prime Chelsea, The Seymour at 261 West 25th Street is an exquisite boutique building conceived by the renowned architecture firm Rottet Studio, creators of the iconic Central Park Tower. Amenities encompass a charming brick and ivy garden, an onsite gym, lounge with a fireplace and pool table, media room, and tranquil library. The rooftop deck showcasing awesome views has a lounge area and an outdoor kitchen for gatherings. The excellent address is mere minutes from the 1/E/C/F subway lines, and surrounded by sought-after neighborhood attractions like the Highline, trendy bars and restaurants, art galleries, Whole Foods, Trader Joe's and so much more.
- Type:
- Apartment
- Sq.Ft.:
- 900
- Status:
- Active
- Beds:
- 1
- Year built:
- 1926
- Baths:
- 1.00
- MLS#:
- OLRS-2096721
ADDITIONAL INFORMATION
please call for appointments great Chelsea apartment live work unit large 900 sq. feet with high ceilings excellent condition needs only paint and minor updating
$2,550,000
252 7th Ave Unit 10H New York, NY 10001
- Type:
- Apartment
- Sq.Ft.:
- 1,600
- Status:
- Active
- Beds:
- 2
- Year built:
- 1910
- Baths:
- 2.00
- MLS#:
- COMP-167478897856891
ADDITIONAL INFORMATION
Welcome to #10H at the highly desireable Chelsea Mercantile Condominium; A bright & spacious (approx 1,600 sq ft ) 2 bedroom, 2 bath apartment with 11 ft ceilings, large windows, hardwood floors and a washer/dryer This loft-like apartment has a sprawling living room with 3 oversized north facing windows and an open kitchen , at the far end, oufitted with stainless steel appliances,granite counters,and an island with seating for 3 The bedroom hallway houses a full bath and washer/dryer and nicely separates the bedrooms from the entertaining space. At the end of the hall is the quiet and bright, oversized primary bedroom, embued with a large dressing closet and spacious en-suite bath with double sinks, separate soaking tub and glass shower. The second bedroom has a large closet and is located across from the hall bath. Hardwood floors and exposed brick accents in the living room and 2nd bedroom further enhance this lovely home. The pet-friendly Chelsea Mercantile Condominium was built in 1908 as a fabric factory and was later converted to condominiums. It has a full-time doorman, concierge, valet service for cleaning, storage, gym, childrens’ playroom and a 10,000 sf landscaped roof deck with magnificent city views! A public parking garage can be accessed from the lobby and pied-a-terres, subletting, guarantors, co-purchasing, and corporate ownership are permitted. Whole Foods is next door and close by are Crumbl Cookie, Eataly, Cosme, JUA, Cecconi's, and Rezdora. Madison Square Park is 2 blocks east and major subway lines are down the block. Please note there is a special assessment of $937.21/mo and a capital assessment of $280.06/mo.
- Type:
- Apartment
- Sq.Ft.:
- n/a
- Status:
- Active
- Beds:
- 1
- Year built:
- 1929
- Baths:
- 1.00
- MLS#:
- COMP-167472751033105
ADDITIONAL INFORMATION
Fully Renovated One bedroom home in the Prewar Jewel of the Hudson Yards — this large one bedroom, one bath home has hardwood floors, high beamed ceilings, all new kitchen with refridgerator, dishwasher and range, all new bathroom with deep soaking tub, toilet with bidet feature, large North facing windows and oversized Living/dining area. The building offers 24 hour doorman, live-in Super, handyman and day porters, secure package room, BuildingLink, bike room, storage for rent, large central laundry, laundry and dry clean drop off service, subletting and pets allowed. 433 is located a block from the A, C, E, No. 7 and LIRR, Whole Foods, restaurants, parks and more!
$2,625,000
252 7th Ave Unit 11Q New York, NY 10001
- Type:
- Apartment
- Sq.Ft.:
- 1,563
- Status:
- Active
- Beds:
- 2
- Year built:
- 1908
- Baths:
- 2.00
- MLS#:
- RPLU-5123206491
ADDITIONAL INFORMATION
Welcome to this extraordinary residence at The Chelsea Mercantile, featuring soaring ceiling heights and unobstructed southern exposure that floods the space with natural light. The oversized windows provide stunning open views, perfectly complementing the beautiful hardwood floors throughout. The newly renovated kitchen is a chef's dream, boasting custom cabinetry, Caesarstone countertops, and top-of-the-line stainless steel appliances, including a Wolf range. The expansive primary suite is one of the largest in the building, offering abundant closet space and a spa-like ensuite bath with a side-by-side vanity, frameless glass shower, and an extra-deep soaking tub for ultimate relaxation. Need a home office? This versatile space can also serve as a library or guest room, giving you the flexibility to work or host in comfort. Private laundry makes day-to-day living a breeze.There is also additional storage for the unit on the floor. The Chelsea Mercantile is one of New York City's most prestigious condominiums, offering a 24-hour doorman, a spectacular roof deck, a fully equipped gym, on-site garage, and a live-in resident manager for ultimate convenience. With Whole Foods downstairs and some of the city's best restaurants just steps away, this is Manhattan living at its finest.
$2,595,000
261 W 25th St Unit 1D New York, NY 10001
- Type:
- Apartment
- Sq.Ft.:
- 1,329
- Status:
- Active
- Beds:
- 2
- Year built:
- 2014
- Baths:
- 3.00
- MLS#:
- RPLU-33423201280
ADDITIONAL INFORMATION
Find your sanctuary in the city with your own private fully landscaped 826 SF terrace at The Seymour! This spacious 2 bedroom, 2.5 bath home has an expansive kitchen with a large dining area, perfect for hosting dinner parties inside and out. With private split bedrooms, each with an ensuite bathroom and a powder room for guests, this is a fantastic pin-drop quiet enclave on a tree-lined street in prime Chelsea. -826 SF private terrace with landscaped water irrigation system -Pin-drop quiet residence with all rooms facing to private landscaped garden -Split bedroom layout each with its own ensuite bathroom -Spacious Island Kitchen with Top-of-the-line Bertazzoni, Miele and Subzero appliances -Solid oak floors and striking floor to ceiling casement windows -Spa-like bathroom with Bianco Dolmitti marble, Grohe fittings and a deep soaking tub -Incredible closet space and in-unit washer/dryer The Seymour's hotel-like amenities include a brick and ivy garden, a bright airy gym, a lounge with a fireplace and pool table, a media room, library, and a roof deck which has fabulous views, a lounge area and an outdoor kitchen. This luxurious boutique doorman condo is on a tree lined street with the C-train on the corner of 25th and 1 at 23rd. Set in the heart of Chelsea situated near the Highline, Madison Square Park, Chelsea Piers, Hudson Yards, Trader Joe's, and Whole Foods.
$3,550,000
252 7th Ave Unit 12I New York, NY 10001
- Type:
- Apartment
- Sq.Ft.:
- 2,202
- Status:
- Active
- Beds:
- 2
- Year built:
- 1908
- Baths:
- 3.00
- MLS#:
- RPLU-8923182065
ADDITIONAL INFORMATION
Welcome to this oversized 2-bedroom, 3-bathroom, corner apartment in the highly sought after Chelsea Mercantile! This lofty apartment has high ceilings and oversized windows highlighting the natural light and the expansive north and east city views. With 2202 square feet it can easily be converted to three bedrooms. It offers a perfect blend of luxury, space and convenience. With its great layout, exceptional building amenities and prime location it is an ideal home for those seeking the best of urban living in New York City. The oversized living room/dining room, 40'x20', is an entertainer's dream, with the open kitchen allowing a seamless transition to your living space. Both bedrooms boast large walk-in closets and en suite baths, The primary bath features double sinks, a soaking tub and a separate shower. There is a washer and dryer in the apartment. The Chelsea Mercantile is a full service, pet friendly, prewar condo with a full-time doorman, concierge, live-in super, fitness center, enormous, landscaped roof deck, children's playroom, valet service and direct access to a garage. Whole Foods is located downstairs, and transportation and incredible dining are just steps away. There is an ongoing capital assessment of $380.72 and a special assessment of $1,274.08 monthly until June 2025. The apartment trades with a storage unit. Some of the rooms in this apartment have been virtually staged. Photos shown are for representation only.
$1,995,000
284 5th Ave Unit 6/7E New York, NY 10001
- Type:
- Apartment
- Sq.Ft.:
- 2,000
- Status:
- Active
- Beds:
- 3
- Year built:
- 1890
- Baths:
- 3.00
- MLS#:
- COMP-166970606657916
ADDITIONAL INFORMATION
Timeless elegance in trendy NoMad This is the extremely rare opportunity to create an extrordinary architectural master piece. A 3 bedroom duplex corner residence with open city views, southern exposure and beautiful prewar details in the heart of NoMad. Total 14 very large sash windows facing East and South provide the apartment with abundant natural light and open city views. Other original details include soaring 12 feet ceiling height, decorative marble fireplace, inlaid parquet floors and Victorian-style moldings throughout, four large walk-in closets for great storage space. The oversized rooms offer versatility to create different layouts. A spacious windowed bathroom features original designs by Emery Roth from 1935. The Wilbraham is a stunning, landmarked, pre-war co-op building located in the heart of NoMad. It was built in 1890 by prominent Scottish-American jeweler William Moir and was designed by D. & J. Jardine. The handsome, eight story building once served as a bachelor’s hotel and was an annex of the nearby Waldorf Astoria. The Wilbraham is an extraordinarily well-detailed reflection of the Romanesque Revival style, with its exterior featuring a splendid combination of Philadelphia brick, Belleville brownstone, cast iron, and copper-covered mansard roof. An iconic cast-iron staircase connects all levels. The building was awarded landmark designation in 2004. The building is impeccably maintained. The gorgeous lobby was fully renovated and restored in 2017, it features beautiful mosaic tiles, mahogany wainscoting, stained glass chandelier lighting, also a stunning Orientalist mural which dates back to around 1935. A modern spacious elevator serves all floors. One can find the laundry room and storage locker in the basement. The building is located at the northern part of NoMad neighborhood, surrounded by cultural landmarks like Madison Square Park, SoHo House Ned, Ritz Carlton hotel and Empire State Building. NoMad is home for many of best restaurants in the world like Eleven Madison Park, ATOMIX and Keens Steakhouse, the list goes on. Newly opened Whole Foods Market, H-Mart and Eataly make grocery shopping full of fun and surprises. Several subway lines are at your finger tip including BDFM and NRQW, 123 and 6 lines. **Photos with furniture are virtually staged. This apartment needs renovation.
$2,330,000
130 W 30th St Unit 11C New York, NY 10001
- Type:
- Apartment
- Sq.Ft.:
- 2,055
- Status:
- Active
- Beds:
- 3
- Year built:
- 1929
- Baths:
- 3.00
- MLS#:
- COMP-167261704643852
ADDITIONAL INFORMATION
11- foot ceilings and pre-war charm make this meticulously renovated three bedroom, three bathroom, home the conversation piece you have been looking for. The entrance foyer is open and welcoming, bringing in great southern light and directing you into the expansive loft living space – rare for a NoMad condo. The living space has symmetry and ideal proportions for entertaining as the guests flow through the space without interrupting one another. The open, western exposure offers a unique experience for a loft with the corner southern windows bringing in a perfect ambiance of light. With space for multiple seating arrangements, a grand piano and a large dining table, it will accommodate the most exemplary of hosts. The open kitchen is tucked away, granting participation with the living room while providing a feel of separation. Featuring a top of the line kitchen, appointed with Miele and Subzero appliances, Calacatta marble countertops and impressive storage – this kitchen is made for the most discerning chefs. Custom glass casement style walls build the office/third bedroom, bringing a light and open feeling, yet sealed off for privacy. Built as three bedrooms the plank wood floors carry us to the bedroom wing. The primary bedroom features room for a king sized bed, a reading area and a double height closet with excellent storage space. The spa-like primary bathroom features marble and stone finishes, a double vanity, deep soaking tub and spacious shower. The second bedroom sits with room for multiple bed sizes and furniture arrangements along with excellent closet space. Bathed with indirect southern light, the home gives a soft feel to make it welcoming throughout the day. Finished with wide plank oak floors, central air conditioning, a vented washer dryer, great room proportions and an overall solid feel, this is the must see loft you have been looking for. The Cass Gilbert was constructed in 1928 with all the history and architectural significance one could ask for. The building features a part time doorman, amazing staff for any/all of your needs, as well as additional storage cages with availability. Becoming part of the NoMad alliance, the street has been beautified with new coffee shops, flower shops, Whole Foods, amazing restaurants and entertainment on Broadway and more. You have the potential to live in one of the most desirable and yet up and coming sections of the city.
$4,250,000
550 W 29th St Unit 7A New York, NY 10001
- Type:
- Apartment
- Sq.Ft.:
- 2,180
- Status:
- Active
- Beds:
- 3
- Year built:
- 2016
- Baths:
- 4.00
- MLS#:
- COMP-167267866044551
ADDITIONAL INFORMATION
Arguably one of the best apartments in the building and in mint condition, Apartment 7A is a sun flooded 2,180 SF, 3 bedroom, 3.5 bathroom duplex featuring jaw-dropping scale with its 20’ double height living room. A hallmark of the building’s design is its use of oversized casement windows which can be found throughout the home. As you enter the lower level of this spacious home, there is a powder room to your left and a large coat closet for extra storage. Just beyond is an open chef’s kitchen featuring Pietra Cardosa countertops, Wolf and Sub-Zero appliances, a wine cooler as well as a full Miele appliance package. The guest bedroom is located just beyond the living room and features its own full ensuite bathroom. The home’s floating stair with custom balustrades is its own architecturally significant centerpiece. Upstairs, the corner primary bedroom offers constant natural light and stunning sunsets over the Hudson River through its North and West exposures, along with two large walk-in closets with custom milled built-ins. The ensuite primary bathroom has heated marble floors, a steam shower with a marble bench, double vanity and a deep soaking tub, ideal for relaxation. A third bedroom or office and full ensuite bath are also found on this floor, as well as a separate entrance for additional privacy. Every aspect of the home’s interiors has been upgraded including in home automated technology, custom hardware, wall coverings, automated sheer and black out shades, luxe window draperies, refinished floors and custom lighting throughout. Five Five Zero building amenities include a full-time doorman, fitness room, sauna, laundry, bike room, and private storage. The location is unbeatable with close proximity to Hudson Yards, the Highline, Whole Foods, many of the City’s famed art galleries, as well as access to Hudson River Park for biking, running, tennis and kayaking. The building itself is classic Cary Tamarkin exterior architecture with brick masonry and casement windows, a timeless look that blends seamlessly into its environment.
- Type:
- Apartment
- Sq.Ft.:
- 960
- Status:
- Active
- Beds:
- 1
- Year built:
- 1890
- Baths:
- 1.00
- MLS#:
- COMP-166893955394496
ADDITIONAL INFORMATION
Timeless elegance in trendy NoMad This rarely available high floor corner one bedroom overlooking Fifth Avenue is the perfect canvas to create your dream home. Seven very large sash windows facing East and South provide the apartment with abundant natural light and open city views. Other original details include soaring 12 feet ceiling height, decorative marble fireplace, inlaid parquet floors and Victorian-style moldings throughout, four large walk-in closets for great storage space. The oversized rooms offer versatility to create different layouts. A spacious windowed bathroom features original designs by Emery Roth from 1935. The Wilbraham is a stunning, landmarked, pre-war co-op building located in the heart of NoMad. It was built in 1890 by prominent Scottish-American jeweler William Moir and was designed by D. & J. Jardine. The handsome, eight story building once served as a bachelor’s hotel and was an annex of the nearby Waldorf Astoria. The Wilbraham is an extraordinarily well-detailed reflection of the Romanesque Revival style, with its exterior featuring a splendid combination of Philadelphia brick, Belleville brownstone, cast iron, and copper-covered mansard roof. An iconic cast-iron staircase connects all levels. The building was awarded landmark designation in 2004. The building is impeccably maintained. The gorgeous lobby was fully renovated and restored in 2017, it features beautiful mosaic tiles, mahogany wainscoting, stained glass chandelier lighting, also a stunning Orientalist mural which dates back to around 1935. A modern spacious elevator serves all floors. One can find the laundry room and storage locker in the basement. The building is located at the northern part of NoMad neighborhood, surrounded by cultural landmarks like Madison Square Park, SoHo House Ned, Ritz Carlton hotel and Empire State Building. NoMad is home for many of best restaurants in the world like Eleven Madison Park, ATOMIX and Keens Steakhouse, the list goes on. Newly opened Whole Foods Market, H-Mart and Eataly make grocery shopping full of fun and surprises. Several subway lines are at your finger tip including BDFM and NRQW, 123 and 6 lines. ** Photos with furniture are virtually staged. The apartment needs renovation.
$7,795,000
262 W 25th St New York, NY 10001
- Type:
- Single Family
- Sq.Ft.:
- 3,900
- Status:
- Active
- Beds:
- 5
- Year built:
- 1866
- Baths:
- 4.00
- MLS#:
- RPLU-63223180728
ADDITIONAL INFORMATION
Welcome to 262 West 25th Street, where classic elegance meets modern charm in the heart of Chelsea. Built in 1866, this magnificent two-unit townhouse presents a rare opportunity. This home features both an Upper Triplex and an income-generating Lower Garden Duplex, which can be seamlessly combined into one spacious residence. Whether you're seeking a luxurious home, a pied-a-terre, or a fantastic investment, this property offers the best of all worlds. Exceptional Potential for Expansion with 5,791 sf of unused capacity (F.A.R.) UPPER TRIPLEX FEATURES CEILING HEIGHTS: Dramatic variations up to 22' BEDROOMS: Three spacious, sun-filled bedrooms BATHROOMS: Two Newly renovated, spa-like bathrooms Primary bathroom with heated floor, Jacuzzi tub, rain-water shower head Guest bath with steam room with rain-water shower head GOURMET KITCHEN: Chef's kitchen with an expansive Statuary White Marble Island. Viking appliances, including a fridge with double drawer freezer and ice maker. Marvel Wine Fridge and gas fireplace. 20' tall south-facing windows offering abundant natural light. DINING ROOM: Ideal for grand entertaining LIVING ROOM: Parlor Ceiling height with a working wood-burning fireplace. Original intricately carved marble mantelpiece OFFICE LOFT: Spacious home office with a unique catwalk bridge overlooking the backyard STORAGE: Ample closet space throughout, including utility and linen closets Media Room: Sun-drenched, south-facing media room/second bedroom LAUNDRY ROOM: Equipped with a suburban-sized washer/dryer and a custom "on-demand" hot water system PRIMARY BEDROOM SUITE: Includes a walk-through dressing area and an en-suite spa bathroom with heated floors, a skylight, Jacuzzi tub, and open spa shower LOWER GARDEN DUPLEX Currently a high-end rental, easily rentable year-round BEDROOMS: Two bedrooms, one and a half baths OUTDOOR SPACE: Dining patio leading to a private garden Modern KITCHEN: Features a dishwasher, granite countertops, and ample cabinet space POWDER ROOM: Newly built upper-level powder room STORAGE: Large walk-in pantry 262 West 25th Street offers a unique investment opportunity with its two-unit layout. The Lower Garden Duplex provides a steady income, while the Upper Triplex offers luxurious living and potential as a separate rental unit. Its prime location is close to the High Line, Chelsea Market, The Whitney Museum, Hudson River Park, and conveniently near Whole Foods and Target.
$1,795,000
261 W 28th St Unit 6E New York, NY 10001
- Type:
- Apartment
- Sq.Ft.:
- 1,214
- Status:
- Active
- Beds:
- 2
- Year built:
- 2006
- Baths:
- 3.00
- MLS#:
- RPLU-5123158379
ADDITIONAL INFORMATION
This 2 bed, 2.5 bath at the ONYX is not to be missed! This ideal floor plan perfectly balances form and function while providing a floor thru feel. The sun flooded apartment features an open kitchen with top of the line appliances including Sub-Zero, Viking and Bosch, Marvel wine cooler, and gorgeous honed granite countertops. The unit features a gracious entry foyer, separate living and dining areas, north and south exposures, central air conditioning, 9.5 foot ceilings, marble and limestone bathrooms with radiant heated floors, washer/dryer and brand new hardwood floors. Designed by FXFowle, architect of the celebrated new New York Times building as well as the Conde Nast building, the Onyx Chelsea is an elegant boutique (52 units) condo providing a 24-hour doorman, a fitness center and two common rooftop terraces with dramatic views of the city, including the Empire State Building. It is also nearby Chelsea's art galleries, the new High Line Park, Hudson River Park, Chelsea Piers, Chelsea Market, Broadway Theatres and the Meatpacking District. Note listed taxes reflect primary owner abatement. Photos in listing are virtually staged.
$2,500,000
11 W 30th St Unit 10F New York, NY 10001
- Type:
- Apartment
- Sq.Ft.:
- 2,059
- Status:
- Active
- Beds:
- 3
- Year built:
- 1927
- Baths:
- 2.00
- MLS#:
- RPLU-63223177766
ADDITIONAL INFORMATION
Welcome home to 11 West 30th Street, Apartment 10F, a unique gem in the heart of Nomad! Accessed through a key-lock elevator and private foyer, the generously-sized loft greets you with light flooding in through the oversized south-facing windows which are complemented by nearly 11" ceilings. No detail was overlooked in this astonishing full gut renovation. Currently set up as a two bedroom with a separate home office/den, this versatile layout can easily be designed to accommodate your lifestyle, whether that's turning it into a third bedroom or keeping the work from home set up. There are two full bathrooms which have been exquisitely updated, with the primary bathroom showcasing a double vanity and customized matte black floor tiles. The open Chef's kitchen beautifully elevates the space with wood cabinetry, ample storage space, top of the line appliances such as Liebherr and Bosch, Neolith countertops, a wine fridge, and an extra wide island that also acts as a breakfast bar. Enjoy a separate dining room ready for your next dinner party or quiet dinner at home. The home features beautiful dark stained wood flooring and custom lighting throughout. Apartment 10F is one of only two apartments on the 10th floor and comes with a deeded private storage closet on the floor with a washer/dryer. With its impeccable condition, adaptable layout, and abundance of natural light - 10F is ready to be your next home. This boutique 17-unit cooperative includes a full time super and video intercom security system. It is located off Fifth Avenue in prime NoMad, just a short distance from Madison Square Park, the finest restaurants, gourmet food shopping, and high-end retailers and close to every major subway line. Pets and subletting are allowed.$1,408 assessment ending in January of 2025.
$3,995,000
1182 Broadway Unit 16A New York, NY 10001
- Type:
- Apartment
- Sq.Ft.:
- 2,023
- Status:
- Active
- Beds:
- 2
- Year built:
- 1910
- Baths:
- 3.00
- MLS#:
- RPLU-5123136461
ADDITIONAL INFORMATION
New World Luxury Meets Old World Craftsmanship! Welcome to this extraordinary loft at 1182 Broadway: The Centurian-a rare offering that seamlessly blends historic charm with modern luxury. 16A, which is located on the TOP floor of the building spans over 2,000 square feet, this oversized residence boasts a stunning layout with panoramic views that capture the very essence of New York City living. From your windows, enjoy an uninterrupted front-row seat to the Empire State Building and NYC skyline, with breathtaking south-facing views that include the iconic Flatiron Building and the vibrant downtown Manhattan landscape. Originally constructed in 1908, the building underwent a meticulous transformation, preserving its distinguished heritage while incorporating the highest standards of modern living. Quality construction defines the space, with 36-inch slabs of concrete and terracotta providing exceptional soundproofing and privacy between floors. Central air ensures year-round comfort, making this home a sanctuary in the heart of the city. One of the apartment's standout features is the preservation of the original copper windows, a truly rare find that adds character and pays homage to the building's storied past. These windows flood the expansive living space with natural light while framing the city's most celebrated landmarks. Whether entertaining guests or enjoying a quiet evening at home, this one-of-a-kind loft offers the perfect balance of luxury, history, and sophistication. Don't miss the opportunity to own a piece of New York City's architectural legacy at 1182 Broadway #16A. The Centurian is a Landmark building with a glorious past that has been reimagined into modern residences that offers classic finishes transcending the luxury and glamour of a bygone era. The Centurian also boasts a 24-hour doorman, fully furnished roof deck, concierge service, bike room, manned and unmanned elevators, and is pet friendly. Enter into a lobby that has been meticulously reimagined with mosaic tile flooring and a custom chandelier. Take the original bronze elevator to the intimate hallways of your new home. Each home comes with a Bosch washer and dryer, custom moldings and millwork throughout, along with oversized, restored copper window frames. The gourmet kitchens feature custom white cabinetry and bright white Caesar stone countertops, along with a glass tile backsplash, paneled Sub-Zero refrigerators, Bosch cooktop and wall oven and paneled Bosch dishwasher. Bathrooms feature Calacatta, Statuary and Carrara mosaic tile floors and walls, Zuma deep-soaking tub, custom Wenge vanities with marble countertops and radiant heat flooring.
$2,350,000
111 W 28th St Unit PH-B New York, NY 10001
- Type:
- Apartment
- Sq.Ft.:
- 1,364
- Status:
- Active
- Beds:
- 2
- Year built:
- 1920
- Baths:
- 2.00
- MLS#:
- OLRS-908710
ADDITIONAL INFORMATION
Welcome to the Flower House Condominium, a boutique building nestled in the heart of Manhattan's vibrant Flower District. This rarely available penthouse duplex features soaring 17-foot ceilings, expansive tilt-and-turn thermal windows that flood the living room with natural light, a spacious private terrace (240 sq ft), and a balcony (60 sq ft). The loft’s inviting design includes a cozy wood-burning fireplace, a chef's kitchen with a breakfast bar, premium stainless steel appliances, and a convenient garbage disposal. The luxurious marble bathrooms come complete with recessed vanities for a sleek, modern finish. The expansive south-facing terrace is perfect for outdoor living, equipped with a water line, exterior lighting, and a gas line, making it ideal for entertaining. This exceptional home also boasts customizable Elfa closet systems, a vented washer and dryer, and a state-of-the-art keyed elevator that ensures both security and privacy. With exceptionally low common charges of $1,098 per month (including a $99.82 ongoing monthly assessment) and low real estate taxes—potentially further reduced if used as a primary residence under other qualifying conditions—this property offers an outstanding opportunity as a primary home, pied-à-terre, or investment. For more details, visit the NYC Finance Property Site: https://www.nyc.gov/site/finance/property/landlords-coop-condo.page Additionally, the property includes 1,364 square feet of interior space, plus 300 square feet comprising a 240-square-foot terrace and a 60-square-foot balcony. BUILDING Situated in the heart of the Flower District, known for its charming wholesale flower markets and garden shops that adorn the sidewalks with vibrant greenery, the neighborhood offers a truly unique and lively atmosphere. Its prime location in Chelsea, with proximity to Flatiron, NoMad, and the Garment District, ensures easy access to transportation, shopping, dining, and cultural attractions—all while maintaining the district’s distinctive floral charm. Additional amenities include a keyed elevator and a shared roof deck, perfect for enjoying panoramic city views. PLEASE NOTE THAT THE SCAFFOLDING IS REQUIRED IN ACCORDANCE WITH ONGOING COMPLIANCE TO LOCAL LAW 11.
$1,175,000
261 W 28th St Unit 2D New York, NY 10001
- Type:
- Apartment
- Sq.Ft.:
- 795
- Status:
- Active
- Beds:
- 1
- Year built:
- 2007
- Baths:
- 1.00
- MLS#:
- RLMX-103100
ADDITIONAL INFORMATION
Welcome to this spacious, large 1 bedroom apartment at the luxury boutique building, Onyx Chelsea. This apartment boasts an open chefs kitchen with granite counters, Viking, SubZero and Bosch appliances, wine cooler, central A/C & Heat controllable in each room, a full-size vented washer/dryer, marble bathroom with soaking tub, separate stall shower and limestone floors warmed by radiant heat. The apartment boasts hardwood floors throughout. The D line is the largest 1 BR line in the building. The apartment has city quiet windows installed throughout and is coming with a storage bin. The Onyx Chelsea is a full service, pet friendly boutique condominium situated near the Highline, Chelseas galleries, sopping, night life and restaurants, and just steps away from mass transit. The building, designed by noted architect, FX Fowle, has a 24-hour doorman, fitness center, bike room, private parking, cold storage food delivery room and 2 common rooftop terraces with spectacular views. Schedule a tour today!
$4,695,000
215 W 28th St Unit 17C New York, NY 10001
- Type:
- Apartment
- Sq.Ft.:
- 1,848
- Status:
- Active
- Beds:
- 3
- Year built:
- 2020
- Baths:
- 4.00
- MLS#:
- RPLU-5123174485
ADDITIONAL INFORMATION
Sponsor to pay 12 months of common charges on newly signed contracts for a limited time only. Please contact our sales team for more information and to schedule an appointment. Immediate Occupancy. Meet Maverick: a natural addition to Chelsea, rising at the crossroads of the city's most exciting neighborhoods. Impeccably designed by DXA studio and complemented by 12,000+ Sq Ft across three levels of exceptional indoor and outdoor amenities including a 60' indoor pool, steam & sauna, Himalayan salt wall meditation room, state-of-the-art fitness center, rooftop lounge and more. This expansive 1,848 square foot three-bedroom, three-and-a-half-bath residence features both Southwestern and Northeastern exposures and an exceptional entertaining space. Upon entry, the foyer leads into the graciously proportioned living and dining rooms with an adjacent chef's kitchen. Oversized, Southern-facing tilt-and-turn windows bathe the residence in natural light, while 7" wide white European oak flooring flows throughout. Anchored by a white Fantasy Marble island with a leather finish, the kitchen is complete with a fully integrated Miele appliance package including a dishwasher and wine fridge. White oak cabinetry by Scavolini, finished with oil-rubbed bronze metal surround accents and integrated under-cabinet lighting, complete with a Dornbracht mounted kitchen faucet in a platinum matte finish. The primary bedroom features a 9'3" x 7'4" walk-in closet adjacent to the windowed en-suite bathroom. Featuring a soaking tub with separate glass-enclosed shower, radiant heated floors, and stellar white honed marble floors with a chevron mosaic black porcelain accent wall, the primary bath is completed with a custom mirrored medicine cabinet with surround lighting, a double white oak vanity with oil-rubbed bronze legs with lower open towel shelf, and Dornbracht platinum matte fittings throughout. The secondary bedroom boasts two large widows and an adjacent bath with a Gioia Venato honed marble surrounded bathtub. The third bedroom offers ample closet space an en-suite spa bathroom with a Gioia Venato honed marble surrounded shower; both secondary baths feature staggered Woodgrain Silver honed marble walls. A laundry space with side-by-side Whirlpool washer & dryer completes this residence. At the center of inspiration, on a prime block straddling the nexus of Chelsea and the energy of the High Line and Hudson Yards, Maverick features a collection of 1-4BR residences. The white-faceted facade with a diamond pattern engages with the sky as the sunlight highlights the painted metallic bronze inlays. At the entry, an angled bronze marquee is enlivened by a cascade of verdant plantings. Landscaping frames the floor-to-ceiling windows, which allow natural light to pour into the lobby with its custom luminous angular ceiling installation. The three levels of indoor and outdoor amenities are anchored by the Recreation & Wellness Collection-a true urban resort managed daily by the building's own Hospitality Manager. Designed by DXA studio and complemented by 12,000+ SF of amenities including a 60' indoor pool, steam & sauna, Himalayan salt wall meditation room, fitness center, rooftop lounge and more. The Rooftop Lounge and Cabana Park offer over 1,900 Sq Ft of landscaped spaces to dine, entertain, or just escape with your favorite book and beverage. The trellis dining area offers a full outdoor kitchen with a pizza oven, smoker, and BBQ grill with rotisserie. Gather with neighbors around the elevated fire pit at the Sun Lounge with a wooden boardwalk, chaise loungers and umbrellas. The Complete Offering Terms are in an Offering Plan available from the Sponsor. NYS Department of Law File No. CD18-0362. Sponsor: 215 West 28th Street Property Owner LLC, 3 East 54th Street, 15th Floor, New York, New York 10022. Artist rendering & landscaping are shown for illustrative purposes only. Equal Housing Opportunity
$4,850,000
215 W 28th St Unit 16A New York, NY 10001
- Type:
- Apartment
- Sq.Ft.:
- 2,100
- Status:
- Active
- Beds:
- 4
- Year built:
- 2020
- Baths:
- 5.00
- MLS#:
- RPLU-5123174480
ADDITIONAL INFORMATION
Sponsor to pay 12 months of common charges on newly signed contracts for a limited time only. Please contact our sales team for more information and to schedule an appointment. Immediate Occupancy. Meet Maverick: a natural addition to Chelsea, rising at the crossroads of the city's most exciting neighborhoods. Impeccably designed by DXA studio and complemented by 12,000+ Sq Ft across three levels of exceptional indoor and outdoor amenities including a 60' indoor pool, steam & sauna, Himalayan salt wall meditation room, state-of-the-art fitness center, rooftop lounge and more. This graciously proportioned 2,100 SF four-bedroom, four-and-a-half-bath residence features both Southwestern and Northeastern exposures with oversized tilt-and-turn windows, and seven-inch-wide white European oak flooring throughout. The Chef's kitchen unfolds to the expansive living and dining spaces and boasts a fully integrated Miele appliance package including a dishwasher and wine fridge. White oak cabinetry by Scavolini surrounds the space, finished with oil-rubbed bronze metal surround accents and integrated under-cabinet lighting, completed with a Dornbracht mounted kitchen faucet in a platinum matte finish. A Juliet balcony completes the light-filled living space. As its own private wing, the primary bedroom showcases two exceptionally large closets as you make your way to the en-suite bathroom. A freestanding soaking tub with separate glass-enclosed shower, radiant heated floors, and stellar white honed marble floors with a chevron mosaic black porcelain accent wall, a custom mirrored medicine cabinet with surround lighting, a double white oak vanity with oil-rubbed bronze legs with lower open towel shelf, and Dornbracht platinum matte fittings throughout are featured in the primary bathroom. The secondary baths are outfitted with a Gioia Venato honed marble surrounded shower or bath and staggered Woodgrain Silver honed marble walls. The jewel box powder room is sleekly styled with honed Misty Black granite stone walls and floors, venetian plaster walls and rubbed bronze accents. A laundry room with Whirlpool washer and dryer completes the offering. At the center of inspiration, on a prime block straddling the nexus of Chelsea and the energy of the High Line and Hudson Yards, Maverick features a collection of 1-4BR residences. Oversized windows, stretching as much as 5' x 8' are complemented by glass Juliet balconies, erasing the boundaries between the indoors and the outside. Honoring our locale, Maverick is an address that blooms throughout the seasons. At the entry, an angled bronze marquee is enlivened by a cascade of verdant plantings. Lush landscaping frames the floor-to-ceiling windows, which allow natural light to pour into the design-centric lobby with its custom luminous angular ceiling installation. The three levels of indoor and outdoor amenities are anchored by the Recreation & Wellness Collection-a true urban resort managed daily by the building's very own Hospitality Manager. Impeccably designed by DXA studio and complemented by 12,000+ Sq Ft of exceptional indoor and outdoor amenities including a 60' indoor pool, steam & sauna, Himalayan salt wall meditation room, fitness center, rooftop lounge and more. The Rooftop Lounge and Cabana Park offer over 1,900 SF of landscaped spaces to entertain, or just escape with your favorite book. The trellis dining area offers a full outdoor kitchen with a pizza oven, smoker, and BBQ grill with rotisserie. Gather around the elevated fire pit at the Sun Lounge with a wooden boardwalk, chaise loungers and umbrellas. Living in Chelsea has never felt so good. The complete offering terms are in an offering plan available from sponsor. Sponsor: 215 West 28th Street Property Owner LLC c/o HAP Investments LLC, 3 East 54th Street, 15th Floor, New York, New York 10022. File No. CD18-0362. Equal Housing Opportunity.
$2,400,000
215 W 28th St Unit 11C New York, NY 10001
- Type:
- Apartment
- Sq.Ft.:
- 1,136
- Status:
- Active
- Beds:
- 2
- Year built:
- 2020
- Baths:
- 3.00
- MLS#:
- RPLU-5123174470
ADDITIONAL INFORMATION
Sponsor to pay 12 months of common charges on newly signed contracts for a limited time only. Please contact our sales team for more information and to schedule an appointment. Immediate Occupancy. Meet Maverick: a natural addition to Chelsea, rising at the crossroads of the city's most exciting neighborhoods. Impeccably designed by DXA studio and complemented by 12,000+ Sq Ft across three levels of exceptional indoor and outdoor amenities including a 60' indoor pool, steam & sauna, Himalayan salt wall meditation room, state-of-the-art fitness center, rooftop lounge and more. Residence 11C is a 1,136 SF split two-bedroom, two-and-one-half-bathroom home featuring Northeastern exposures with oversized tilt-and-turn windows, and seven-inch-wide white European oak flooring throughout. The open kitchen boasts a fully integrated Miele appliance package including a dishwasher and wine fridge. White oak cabinetry by Scavolini surrounds the space, finished with oil-rubbed bronze metal surround accents and integrated under-cabinet lighting, completed with a Dornbracht mounted kitchen faucet in a platinum matte finish. The primary bedroom is equipped with two large closets and an en-suite with a freestanding soaking tub with separate glass-enclosed shower, radiant heated floors, and stellar white honed marble floors with a chevron mosaic black porcelain accent wall, a custom mirrored medicine cabinet with surround lighting, a double white oak vanity with oil-rubbed bronze legs with lower open towel shelf, and Dornbracht platinum matte fittings throughout are featured in the primary bathroom. The secondary bedroom offers an adjacent bath with a Gioia Venato honed marble surrounded shower and staggered Woodgrain Silver honed marble walls. The jewel box powder room is sleekly styled with honed Misty Black granite stone walls and floors, venetian plaster walls and rubbed bronze accents. A laundry closet with Whirlpool washer and dryer completes the offering. At the center of inspiration, on a prime block straddling the nexus of Chelsea and the energy of the High Line and Hudson Yards, Maverick features a collection of 1-4BR residences. The white-faceted exterior with a dramatic diamond pattern engages with the sky as the sunlight highlights the painted metallic bronze inlays. Oversized windows, stretching as much as 5' 8' are complemented by glass Juliet balconies, erasing the boundaries between the indoors and the outside. Honoring our locale, Maverick is an address that blooms throughout the seasons. At the entry, an angled bronze marquee is enlivened by a cascade of verdant plantings. Lush landscaping frames the floor-to-ceiling windows, which allow natural light to pour into the design-centric lobby with its custom luminous angular ceiling installation. The three levels of indoor and outdoor amenities are anchored by the Recreation & Wellness Collection-a true urban resort managed daily by the building's very own Hospitality Manager. Impeccably designed by DXA studio and complemented by 12,000+ Sq Ft of exceptional indoor and outdoor amenities including a 60' indoor pool, steam & sauna, Himalayan salt wall meditation room, fitness center, rooftop lounge and more. The Rooftop Lounge and Cabana Park offer over 1,900 SF of landscaped spaces to entertain, or just escape with your favorite book. The trellis dining area offers a full outdoor kitchen with a pizza oven, smoker, and BBQ grill with rotisserie. Gather around the elevated fire pit at the Sun Lounge with a wooden boardwalk, chaise loungers and umbrellas. Living in Chelsea has never felt so good. Exclusive Sales & Marketing Agent: Douglas Elliman Development Marketing. The complete offering terms are in an offering plan available from sponsor. Sponsor: 215 West 28th Street Property Owner LLC c/o HAP Investments LLC, 3 East 54th Street, 15th Floor, New York, New York 10022. File No. CD18-0362. Equal Housing Opportunity.
- Type:
- Apartment
- Sq.Ft.:
- 1,717
- Status:
- Active
- Beds:
- 2
- Year built:
- 2016
- Baths:
- 3.00
- MLS#:
- PRCH-35197873
ADDITIONAL INFORMATION
Presenting the opportunity to live in Zaha Hadid’s 520 West 28th, is this 1,717 SF, two-bedroom, two-and-a-half-bathroom home in West Chelsea. Boasting northern exposures and ten floor-to-ceiling windows, this residence embodies the world-renowned design and elegance of the late architect. Designed in collaboration with Boffi, the kitchen is open to the great room and is outfitted with a sculptural marble-clad island and Gaggenau appliances. Additional luxuries include Nest and Lutron home automation systems, LG washer and dryer, Dorbrancht fixtures, eight generous closets, and Zaha Hadid’s signature “curve” window in the beautiful master suite. Revered for its versatile living space, exclusive to just 39 residences, amenities at 520 West 28th include a full-time concierge, doorman, IMAX theatre, event space, and a world-class wellness center featuring a 75-foot saline pool, fitness center, and private spa suite with sauna, steam room, whirlpool, cold plunge, waterfall showers, and massage beds.
$1,350,000
540 W 28th St Unit 9E New York, NY 10001
- Type:
- Apartment
- Sq.Ft.:
- 776
- Status:
- Active
- Beds:
- 1
- Year built:
- 2008
- Baths:
- 1.00
- MLS#:
- RPLU-33423156555
ADDITIONAL INFORMATION
Stylish, bright, and spacious one-bedroom condominium in a prime West Chelsea location, adjacent to the High Line and a short walk from Hudson Yards. This exceptional residence features high ceilings, timeless finishes, and a well-designed floor plan with a separate kitchen area and a large bedroom with a generous walk-in closet. The home includes a custom storage/dining island, white oak floors, and separate HVAC units in each room. Expansive double-glazed insulated windows with custom shades ensure excellent light throughout. The open chef's kitchen is equipped with walnut cabinetry, honed black granite countertops, and new appliances, including a Liebherr refrigerator, Bertazzoni range, Viking microwave, and Bosch dishwasher. The bathroom features a deep soaking tub, black lacquered vanity with a Corian countertop and integrated sink, all complemented by polished nickel fittings. A Bosch stackable washer/dryer is conveniently located in a separate closet. 540 West 28th Street is a luxury boutique condominium built in 200 9, offering full-service amenities including a 24-hour doorman, concierge, live-in superintendent, and state-of-the-art fitness room. Residents can enjoy two outdoor spaces: a beautifully landscaped roof terrace with views of the Hudson River and Empire State Building, complete with lounging and dining areas and an outdoor kitchen, as well as a serene courtyard garden. This pet-friendly building is situated on one of West Chelsea's most desirable blocks, surrounded by architecturally significant condominiums designed by renowned architects such as Zaha Hadid and Isay Weinfeld. The location provides easy access to the High Line, Hudson Yards, a new Whole Foods, The Shed, Equinox Hotel and Gym, top contemporary art galleries, the new Moynihan Amtrak station, Blade helicopter, and world-class shopping, dining, and nightlife. This property represents an excellent investment opportunity, offering proximity to the vibrant new lifestyle and global corporate headquarters in the area while maintaining a sense of tranquility. Please note that a 24-hour notice is required for showings, as the unit is currently tenant-occupied.
$5,800,000
15 Hudson Yards Unit 63A New York, NY 10001
- Type:
- Apartment
- Sq.Ft.:
- 2,080
- Status:
- Active
- Beds:
- 2
- Year built:
- 2018
- Baths:
- 3.00
- MLS#:
- RPLU-5123172281
ADDITIONAL INFORMATION
Experience luxury living at its finest in this exquisite two-bedroom, two and a half-bathroom condominium located in the heart of Hudson Yards. Unit 63A boasts a modern open kitchen, perfect for entertaining, and offers stunning south and east exposures, filling the space with natural light and showcasing breathtaking views. Fifteen Hudson Yards occupies a prime position on the Public Square and Gardens at the center of Hudson Yards, directly on the High Line and adjacent to The Shed, the cutting-edge center for artistic innovation. This prestigious address allows residents to embrace a unique lifestyle, seamlessly blending world-class shopping, dining, arts, culture, fitness, and innovation with top-tier residential design, services, and construction. Residents of 15 Hudson Yards enjoy a distinctive living experience, with tailored designs featuring five residence types and two design palettes. The building offers unparalleled amenities, including a 24-hour concierge and doorman, a state-of-the-art fitness center, an indoor pool and spa, a screening room, a resident's lounge, a children's playroom, and a rooftop terrace with panoramic views. The gracious lobby is located directly on the Public Square and Gardens, offering mesmerizing Hudson River views, all just moments from the creative energy of West Chelsea.
$3,899,000
15 Hudson Yards Unit 26D New York, NY 10001
- Type:
- Apartment
- Sq.Ft.:
- 1,583
- Status:
- Active
- Beds:
- 2
- Year built:
- 2018
- Baths:
- 3.00
- MLS#:
- COMP-166976089571215
ADDITIONAL INFORMATION
Welcome to this extraordinary two-bedroom home, offering a rare combination of sophistication, space, and unmatched amenities. Boasting 12.5-foot ceilings—the only D-line to feature this height—and stunning Hudson River sunset views, this property is ideal for full-time living, a smart investment, or a chic pied-à-terre. The open-concept great room includes a marble-topped kitchen island, oak cabinetry, and premium Miele appliances, including wine storage. Retreat to the master bedroom suite, which features ample closet space and a spa-like bath for the ultimate in relaxation. A second bedroom with its own en-suite bath, a grand foyer, and a convenient powder room make this residence an exceptional find. At Fifteen Hudson Yards, experience over 40,000 square feet of exclusive amenities. Enjoy the aquatics center with a 75-foot pool, a state-of-the-art fitness center by The Wright Fit, yoga and fitness studios, and private spa suites. For entertaining, you’ll love the dining suites with wine storage, the Hudson River-view lounge, the billiards club, and even a golf lounge. This building offers everything you need to live, work, and play in luxury. Discover why Hudson Yards is New York’s hottest new neighborhood—immerse yourself in the ultimate urban lifestyle!
$4,199,000
261 W 25th St Unit 9B New York, NY 10001
- Type:
- Apartment
- Sq.Ft.:
- 2,156
- Status:
- Active
- Beds:
- 2
- Year built:
- 2016
- Baths:
- 3.00
- MLS#:
- PRCH-35190899
ADDITIONAL INFORMATION
LUXURY LIVING AT ITS BEST - Welcome to this stunning and FULLY RENOVATED 2 beds 2.5 en-suite bathrooms with a private open terrace. A one-of-a-kind property that is by far the most exclusive property in the building. Enjoy over 2100 sqft of luxury interior and exterior living space. This crown jewel property is arguably one of the finest penthouses you can find in Chelsea. Unique features include a private terrace, breathtaking open city views, a triple property exposure (East, South and West), 10 foot ceiling, heated floors in the master bathroom, built-in California closets, custom built kitchen island as well as custom designed foyer and cabinet. The Seymour’s wonderful hotel-like amenities on the ground floor include a brick and ivy garden, a bright airy gym, a lounge with a fireplace and pool table, a media room and a quiet library. Be sure to check out the lovely roof deck which has fabulous views, a lounge area and an outdoor kitchen. This luxurious doorman condo is situated in the heart of Chelsea with close proximity to many subway lines, the Highline, Madison Square Park, Chelsea Piers, Hudson Yards, Trader Joe’s, and Whole Foods. *Private storage unit available.
IDX information is provided exclusively for consumers’ personal, non-commercial use, that it may not be used for any purpose other than to identify prospective properties consumers may be interested in purchasing, and that the data is deemed reliable but is not guaranteed accurate by the MLS. Per New York legal requirement, click here for the Standard Operating Procedures. Copyright 2024 Real Estate Board of New York. All rights reserved.
New York Real Estate
The median home value in New York, NY is $1,562,600. This is higher than the county median home value of $1,187,100. The national median home value is $338,100. The average price of homes sold in New York, NY is $1,562,600. Approximately 22.8% of New York homes are owned, compared to 63.29% rented, while 13.91% are vacant. New York real estate listings include condos, townhomes, and single family homes for sale. Commercial properties are also available. If you see a property you’re interested in, contact a New York real estate agent to arrange a tour today!
New York, New York 10001 has a population of 23,947. New York 10001 is less family-centric than the surrounding county with 24.18% of the households containing married families with children. The county average for households married with children is 25.3%.
The median household income in New York, New York 10001 is $101,409. The median household income for the surrounding county is $93,956 compared to the national median of $69,021. The median age of people living in New York 10001 is 35.8 years.
New York Weather
The average high temperature in July is 85.1 degrees, with an average low temperature in January of 25.7 degrees. The average rainfall is approximately 47 inches per year, with 26 inches of snow per year.
