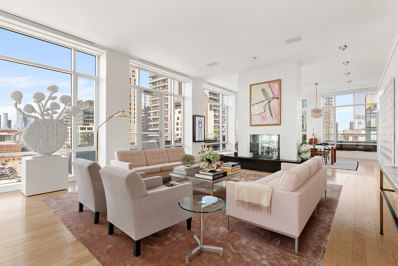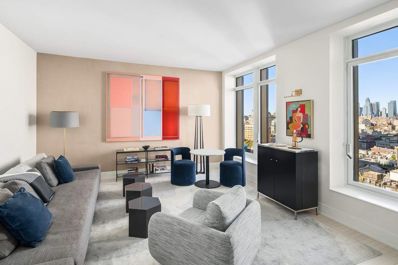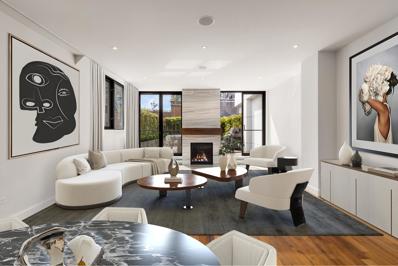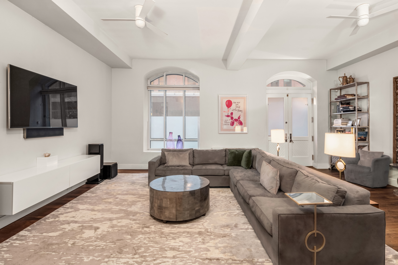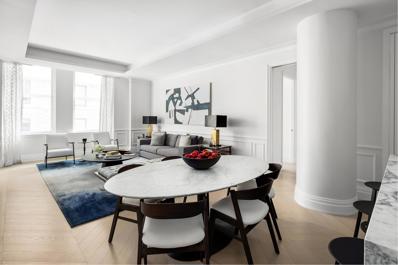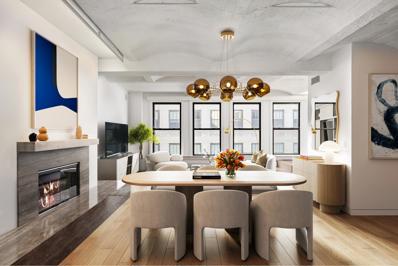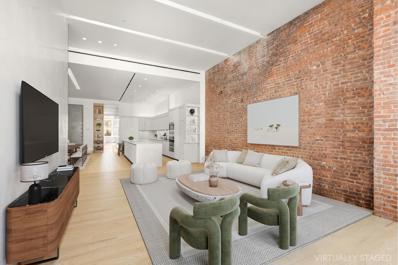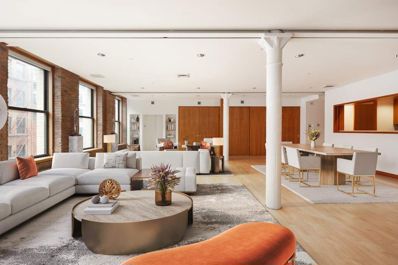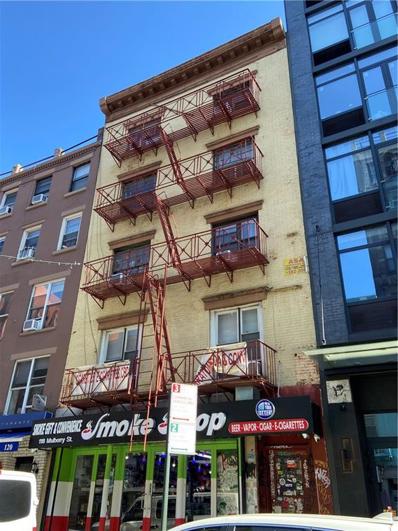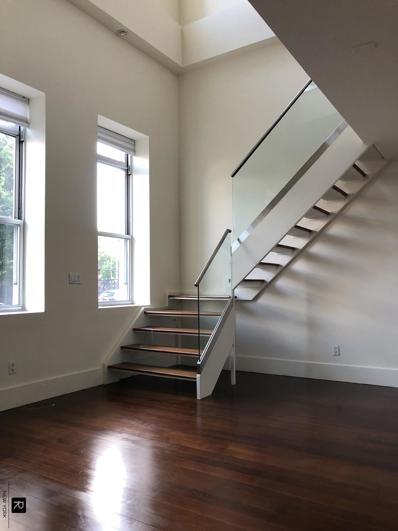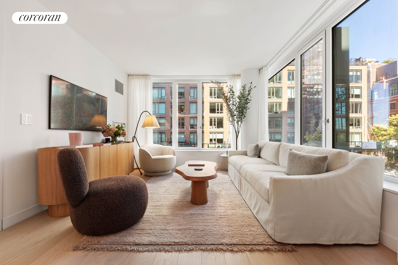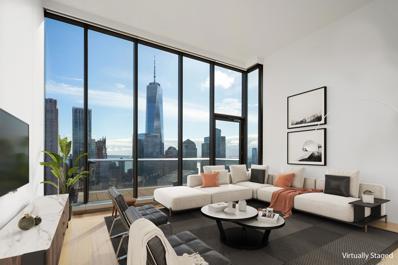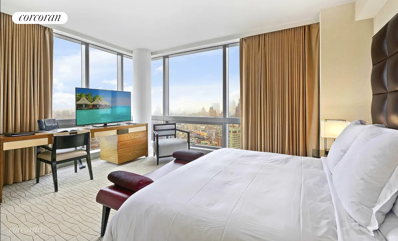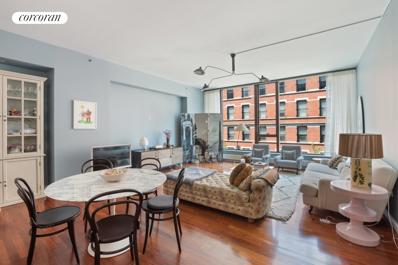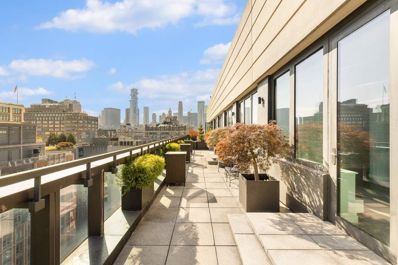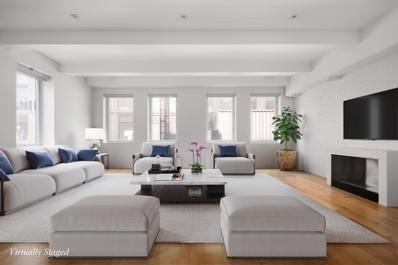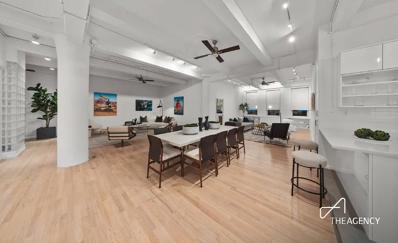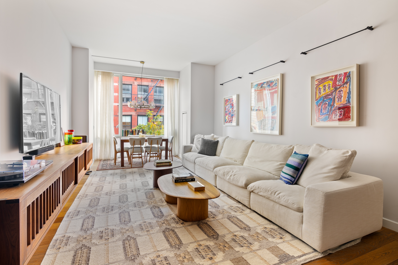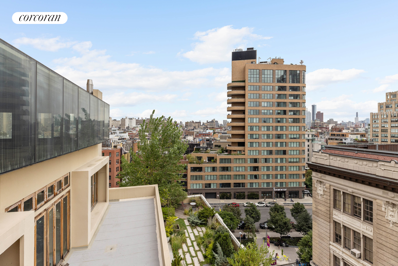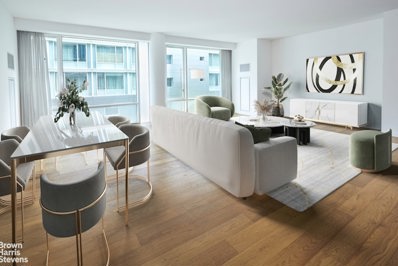New York NY Homes for Rent
The median home value in New York, NY is $1,225,000.
This is
higher than
the county median home value of $756,900.
The national median home value is $338,100.
The average price of homes sold in New York, NY is $1,225,000.
Approximately 30.01% of New York homes are owned,
compared to 60.51% rented, while
9.48% are vacant.
New York real estate listings include condos, townhomes, and single family homes for sale.
Commercial properties are also available.
If you see a property you’re interested in, contact a New York real estate agent to arrange a tour today!
$17,750,000
330 Spring St Unit PH New York, NY 10013
- Type:
- Apartment
- Sq.Ft.:
- 4,266
- Status:
- NEW LISTING
- Beds:
- 5
- Year built:
- 2005
- Baths:
- 4.00
- MLS#:
- PRCH-37010828
ADDITIONAL INFORMATION
Introducing the Penthouse at 330 Spring Street, a full-floor five-bedroom home with interiors by Annabelle Selldorf and two terraces totaling almost 1,600 square feet wrapping three sides of this grand home on SoHo’s coveted waterfront. 360 degree exposures from floor-to-ceiling windows in every room - true to the building’s name, The Urban Glass House - provide stunning views, including sunsets over the Hudson River, the triumphs of downtown’s skyline, north to Hudson Yards, and an intimate glimpse into SoHo. With 11.5’ ceilings, a private landing with an additional service entrance, and an unbeatable flow separating the private and public spaces, this is a grand home as well suited for entertaining as it is for the easy comforts of daily life. The Urban Glass House was the late architect Philip Johnson's final project, taking inspiration from his personal residence, the original Glass House in New Canaan, Connecticut. Perhaps nowhere in his oeuvre is the name more apt than the Penthouse at The Urban Glass House, where over 70 floor-to-ceiling windows offer front row views to many of the city's most iconic vistas, yet, miraculously, without sacrificing privacy or intimacy. From the private elevator landing, enter the penthouse through the foyer, the first of many places for art enthusiasts to display their collection on the home's custom Venetian plaster walls. The living and dining rooms, with an open layout allowing tons of light and ease of access, are nonetheless each defined by the through-wall fireplace between them. There is also a powder room located discreetly off the foyer, perfect for guests. A media room with open northern and western exposures rounds out the public space; this room can be closed off for quiet evenings in. The grand entertaining space includes multiple access points to the north and east terrace. Wrapping a third of the entire apartment, this terrace features multiple seating areas, an outdoor dining room, and views spanning from the Empire State Building to the Freedom Tower. Leading directly from the dining room, the kitchen is perfect for staff or caterers; it has another access point to the east terrace, allowing for unobtrusive service. A chef’s dream, the kitchen features Bulthaup cabinets, two islands, two fridges, a wine fridge, and high-end appliances throughout. With a coffee bar and eat-in seating, it’s also set up for casual daily use. On the western and southern sides of the penthouse, the bedroom suites can be fully closed off from the public areas. Five bedrooms, four of which have en-suite bathrooms, constitute the private quarters, as well as a full laundry room complete with a sink and additional storage. Each of the three full bathrooms is windowed, as is the laundry room. The first two-bedroom suites share a jack-and-jill bathroom with a separate soaking tub and stall shower. The first bedroom has one of two access points to the west terrace. In addition to its immaculate sunset and river views, the west terrace has multiple seating and lounging areas. Views include downtown landmarks, spanning all the way to the Statue of Liberty. The huge principal bedroom suite occupies the southwest corner of the home. With another access point to the west terrace - including a privacy boundary demarcating the suite’s own terrace area - an exceptionally large walk-in closet, and a spacious en-suite bathroom with a soaking tub and double vanity, this is a rare sanctuary. Enjoy watching boats go in and out of Hudson harbor while relaxing in the bathtub. Two more bedrooms, one with an en-suite bathroom, both with generous windows, closet space, and views, create ample possibilities for guests or additional sleeping arrangements. Zoned heating and cooling, and a central sound system, add the final touches to this impeccably designed home. The Urban Glass House at 330 Spring Street is a flagship condominium for SoHo’s Hudson Square area. With only 40 units, this boutique building. This is a co-exclusive with Compass.
$2,995,000
91 Leonard St Unit 15F New York, NY 10013
- Type:
- Apartment
- Sq.Ft.:
- 1,453
- Status:
- NEW LISTING
- Beds:
- 2
- Year built:
- 2017
- Baths:
- 2.00
- MLS#:
- PRCH-36983514
ADDITIONAL INFORMATION
This gorgeous, triple mint two bedroom, two bath has open views west, magnificent views all the way north to the Empire State Building and is move-in ready in the heart of Tribeca. Upon entering, the floor to ceiling windows usher in views and light and insure a happy greeting. The corner living room accommodates a comfortable seating area and makes for easy communicating with friends and family preparing meals in the nearby kitchen with island seating. An abundance of Poliform oak cabinetry, blackened steel backsplash, honed Tundra Gray marble countertops and a suite of Gaggenau appliances make this windowed kitchen an ideal space to cook and congregate. The primary bedroom, located down a private hall, has a large picture window, custom-designed walk-in closet (plus an additional closet) and five fixture en suite bathroom with Bardiglio marble floors, Poliform oak vanities, medicine cabinets with brass and pewter accents, and custom Watermark plumbing fixtures. There is a soaking tub and large glass-enclosed shower. The light-filled second bedroom accesses a hall bath with glazed ceramic wall tiles and deep tub with honed marble floor. Additional features include whitewashed oak plank floors, custom closets throughout, and a convenient Bosch washer and dryer. Every square inch has been thoughtfully utilized. 91 Leonard is a full-service condominium with extraordinary amenities including a 60-foot swimming pool, lounge with pool table and fireplace, fitness center, screening room, children’s playroom, sauna, steam room, bike room, rooftop terrace with outdoor seating, grills, fireplace and television. Pet friendly. 24/7 attended lobby. Luxury living at its finest. Real estate taxes reflect a primary resident’s tax abatement.
$6,995,000
60 Beach St Unit PH2 New York, NY 10013
- Type:
- Duplex
- Sq.Ft.:
- 3,006
- Status:
- Active
- Beds:
- 3
- Year built:
- 1930
- Baths:
- 4.00
- MLS#:
- RPLU-5123264730
ADDITIONAL INFORMATION
Welcome home to this pristine 3,006 square foot Penthouse perched high on the top floor of a full-service Condominium building located on one of the most desirable cobblestone streets in the heart of Tribeca. No expense was spared with this completely renovated - mint condition home with exquisite finishes and distinctive living spaces throughout, including 734 square feet of beautifully decked and landscaped terraces. This functional duplex layout with 10-foot ceilings has 3 oversized bedrooms and 3.5 bathrooms. Other features of this unique duplex include triple exposures to the S, E, W; central AC, gas fireplace, and a custom built-in Sonos speaker system throughout. Enter the penthouse through a very welcoming spacious gallery boasting high ceilings and a skylight that bathes the gallery in beautiful light all day. The entry way gallery leads to the sun-flooded South and West facing grand living and dining room that opens onto a luxurious, private landscaped terrace, allowing for seamless indoor/outdoor living. On the opposite end is the custom open gourmet kitchen, featuring Miele appliances, Sub-Zero refrigerator and full-size wine fridge. Also on this upper level is a large bedroom with an en-suite bathroom and its own private spacious terrace, a gorgeous powder room, a butler's pantry and wet bar perfect for all your entertaining needs. The lower floor has two spacious bedrooms each with its own en-suite bath. The primary Bedroom suite boasts a custom designed massive dressing room which leads to the 5-fixture luxurious master bath featuring Calacatta gold marble, Waterworks fixtures, a double sink with custom teak vanities, a soaking tub, and separate shower. There's also a spacious den and laundry room on this level. This full-service building has a 24hr attended lobby, full-time Superintendent, fitness center, children's playroom, bicycle storage, laundry room and a pet spa. Please reach out directly to the listing agent for a private showing. Contact the listing agent directly for a private showing.
$3,495,000
79 Laight St Unit 1D New York, NY 10013
- Type:
- Apartment
- Sq.Ft.:
- 2,000
- Status:
- Active
- Beds:
- 3
- Year built:
- 1853
- Baths:
- 2.00
- MLS#:
- RPLU-1770723260674
ADDITIONAL INFORMATION
In TriBeCa's historic Sugar Warehouse, this one-of-a-kind 2,000-square-foot Maisonette condominium perfectly fuses modern design with classic pre-war charm. Residence 1D boasts a sprawling great room, three spacious bedrooms, and two full baths, offering comfort for everyday living, effortless entertaining, and the convenience of working from home of course. The full-home Savant smart system allows you to control everything at the touch of a button. The open kitchen features custom Leicht cabinetry and ample storage along with Miele and Viking appliances, including a convection oven, speed oven, and built-in coffee bar. Enhancing this exceptional space is a dedicated wet bar complete with a wine refrigerator. The primary bedroom is exceptionally spacious, featuring a walk-in closet and a luxurious Ann Sachs-tiled spa bathroom. Secondary bedrooms are thoughtfully designed with custom millwork and built-ins, ensuring every inch is is optimized for both style and practicality. Located in TriBeCa's most sought-after neighborhood, The Sugar Warehouse stands as one of the few landmarked pre-war condominiums offering full-service luxury. Amenities include a 24-hour concierge, a well-equipped fitness center, a rooftop lounge, a playroom, bicycle storage, and a live-in superintendent-all designed to enhance your lifestyle. Directly across from Hudson River Park and Piers 25 and 26, the building is also just moments away from SoHo, the West Village, and the best of downtown Manhattan. The cobblestone charm of Laight Street complements the neighborhood's upscale dining and shopping options, while nearby subway lines provide easy access to all of NYC. A spacious storage unit is also included.
$4,790,000
108 Leonard St Unit 10C New York, NY 10013
- Type:
- Apartment
- Sq.Ft.:
- 1,916
- Status:
- Active
- Beds:
- 3
- Year built:
- 1928
- Baths:
- 4.00
- MLS#:
- RPLU-5123259699
ADDITIONAL INFORMATION
Immediate Occupancy. Paying homage to the most coveted elements of an architectural masterpiece at 108 Leonard, ornamental majesty and historic provenance are leveraged anew with fresh modern forms and contemporary design priorities. This 1,916 square foot 3-bedroom, 3.5-bath residence features uncompromised scale, volume and character. Upon arrival, a spacious foyer and gallery proceed to an exceptional great room with dramatic windows, expansive walls for art and ceiling heights in excess of 10'. Gorgeous wide plank gray oak flooring arranged in a chevron pattern runs throughout entertaining and transitional spaces. Custom designed by Jeffrey Beers International exclusively for 108 Leonard, Scavolini kitchen cabinetry is featured in an open plan with a Calacatta Vagli marble countertop, backsplash, and waterfall island replete with supplemental storage and ideal for both every day and occasional entertaining. Generously proportioned, the kitchen is outfitted with premium Miele appliances including a 5 -burner gas cooktop with vented hood, combi steam/convection oven, electric speed oven, and wine refrigerator. A distinct entry vestibule creates a sense of privacy and seclusion in a Primary Suite with large windows, a walk-in closet, and a luxurious en suite bathroom with high-honed Calacatta Mandria marble floors and walls. Fantini polished chrome fixtures compliment the custom vanity and an oversized walk-in shower. Two secondary bedrooms with en suite bath, a signature powder room with sculptural Nero Marquina marble sink, and a utility closet with washer and dryer complete this singular offering.108 Leonard offers multiple attended lobbies, a discreet drive in motor reception with private valet parking and over 20,000 square feet of wellness driven amenities built for entertaining, repose and revitalization. Award-winning hospitality design firm Jeffrey Beers International has scrupulously restored renowned architect McKim Mead & White's Italian Renaissance Revival landmark; masterfully imbuing a distinctly contemporary yet timeless point of view within Tribeca's most iconic century-old building. Please contact the sales gallery for more information. Exclusive Sales & Marketing Agent: Douglas Elliman Development Marketing. The complete terms are in an offering plan available from the Sponsor (File No: CD16-0364).
$7,495,000
21 Jay St Unit 3E New York, NY 10013
- Type:
- Duplex
- Sq.Ft.:
- 4,380
- Status:
- Active
- Beds:
- 5
- Year built:
- 1886
- Baths:
- 5.00
- MLS#:
- RPLU-5123229101
ADDITIONAL INFORMATION
Massive, meticulously-designed duplex at the boutique Bazzini Building in prime Tribeca! This gorgeous 4,300+ sq ft condo residence is the ultimate luxury living destination offering 4 bedrooms, a windowed study/5th BR, 4.5 baths, balconies on both levels, and private basement storage (14' x 8'). The incredible home is bathed in light by oversized windows on triple exposures, and brimming with the finest details, finishes and materials. Among the highlights are rich wide-plank wood floors, striking barrel vaulted ceilings, extensive custom built-ins, charming exposed brick, and decorative fireplaces. The main level entry foyer with a coat closet welcomes you and proceeds to a phenomenal wide-open living/dining/entertaining space that spans the entire length of the apartment. Oversized south-facing windows brighten the ambience on one side, and on the other, are large northern windows and glass doors to a private balcony for enjoying coffee or cocktails. A stunning central fireplace with stone sets an inviting tone. Adjoining is a sun-filled state-of-the-art chef's kitchen styled with custom cabinetry, soapstone countertops, a breakfast bar with seating, and premium-grade vented appliances including a 36" Subzero fridge with additional refrigerator drawers adjacent to the stovetop, a warmer drawer and Wolf steamer built into the counter. Nearby is a huge outfitted pantry. This level also presents a quiet study/bedroom overlooking Jay Street, guest powder room, and tranquil guest suite wing with an elegant full bath featuring a dual sink vanity flanked by a soaking tub and spa-like shower. An artful wood and iron staircase ascends to the upper level, also accessed by key-locked elevator. Beyond a gracious gallery is a fabulous multipurpose den/media room with a gas fireplace, wall of custom built-ins, and big chestnut-framed southern windows. The divine 700 sq ft primary bedroom suite and sitting room pampers with 2 sizable walk-in closets and a spa-like 5-fixture bath. Completing this floor is a second bedroom suite with private bath, third bedroom, full hall bath, and vented laundry room. The gallery and second bedroom both open to a lovely balcony, and closets abound throughout. Set on a quaint cobblestone block, the handsome Bazzini at 21 Jay Street enjoys a prime location in the Tribeca West Historic District. The intimate condominium with only 9 unique loft-like homes melds 1800's allure with modern amenities including central air, video intercom, a part-time super, and private storage. Right nearby are amazing restaurants and shops as well as numerous transportation options, the Tribeca Greenmarket in Washington Market Park, Hudson River Park with lush greenery and waterfront pathways, Battery Park City, and Piers 25 & 26. Zoned for PS 234. Pets are allowed.
$7,500,000
55 Walker St Unit 5A New York, NY 10013
- Type:
- Duplex
- Sq.Ft.:
- 3,000
- Status:
- Active
- Beds:
- 3
- Year built:
- 1915
- Baths:
- 2.00
- MLS#:
- RPLU-5123253000
ADDITIONAL INFORMATION
Discover a rare blend of space, privacy, and elegance in this 3,000-square-foot duplex penthouse loft, located in a landmark cast-iron building in the heart of Tribeca. This meticulously renovated and architect-designed residence includes 2,000 square feet of private outdoor terraces with breathtaking city views, creating an unparalleled urban retreat. Enter into a grand living and dining area featuring soaring 14-foot ceilings, exquisite hardwood floors, and an abundance of natural light streaming through oversized, double-glazed windows. The state-of-the-art chef's kitchen is a culinary dream, complete with top-of-the-line appliances and custom cabinetry designed for both style and function. Throughout the home, the architect has thoughtfully incorporated extensive storage solutions that are seamlessly integrated into the design, keeping every space sleek and uncluttered. Custom-built, hidden storage ensures that everything has its place, blending perfectly with the loft's aesthetic. On this main level, you'll also find two spacious south-facing bedrooms and a private office space-ideal for a creative studio, designer's workspace, or home office. A tastefully renovated bathroom completes this floor. Ascend the sky-lit staircase to the serene upper level, where the master suite awaits-a quiet sanctuary featuring a private terrace with stunning views of Hudson Yards and the Empire State Building. The lavish master bathroom is designed with slate floors, a double stone vanity, a deep soaking tub, and a separate glass-enclosed shower. Down the hallway, a sun-drenched second living room provides a tranquil oasis with floor-to-ceiling glass doors that open onto an expansive south-facing terrace, perfect for sunbathing, stargazing, or al fresco dining with views of One World Trade Center. An additional staircase leads to a third rooftop terrace with spectacular panoramic views of the NYC skyline, offering an ideal setting for relaxation or entertaining. The entire loft is centrally air-conditioned, equipped with a washer and dryer, and features custom recessed lighting with dimmers throughout. Located in an exclusive four-unit building with a keyed elevator and video intercom security, this penthouse offers unmatched privacy, while just steps from the best of Downtown living. Enjoy immediate access to world-class restaurants, renowned art galleries, and the vibrant cultural scene that makes Tribeca one of New York City's most coveted neighborhoods.
$7,495,000
16 Jay St Unit 3 New York, NY 10013
- Type:
- Apartment
- Sq.Ft.:
- 3,814
- Status:
- Active
- Beds:
- 3
- Year built:
- 1907
- Baths:
- 3.00
- MLS#:
- PRCH-36984160
ADDITIONAL INFORMATION
Experience the epitome of loft living at 16 Jay Street tucked away on a quiet cobblestone street in historic Tribeca. This exceptional full-floor residence boasts over 3,800+ square feet of expansive living space. With soaring ceilings and 5 oversized windows that flood the space with natural light, this spectacular space offers an airy, open ambiance throughout. With three spacious bedrooms—plus the potential for a fourth and an additional bathroom—along with a dedicated home office and media room, this residence offers a versatile layout for both relaxation and luxury living. Enter via a private key-locked elevator into a grand 37-foot wide entertaining space with 10.5-foot ceilings, exposed brick walls, classic cast-iron columns, and peaceful charming views of this unique neighborhood. The open chef’s kitchen is a culinary dream, showcasing sleek black granite countertops, custom cabinetry, top-of-the-line appliances including a Subzero refrigerator, and a wine storage. The primary suite serves as your personal sanctuary, complete with an en-suite bath featuring an oversized glass-enclosed steam shower, double sinks, bidet, a spacious walk-in closet, and a custom-built vanity. Additional highlights include multi-zoned central air-conditioning, abundant custom built-in storage space, a powder room for guests, and a vented Miele in-unit washer/dryer. Constructed in 1920, this six-unit boutique condominium exudes historical charm with its grand dimensions and beautifully aged exposed brick. The property also includes a private basement storage space for added convenience. Experience the refined lifestyle of Tribeca, with its world-class restaurants, renowned parks, and top-tier schools with easy access to local trains and transportation. Schedule your private showing today. Photos are virtually staged.
$14,950,000
40 Mercer St Unit PH30 New York, NY 10013
- Type:
- Apartment
- Sq.Ft.:
- 3,006
- Status:
- Active
- Beds:
- 4
- Year built:
- 2005
- Baths:
- 4.00
- MLS#:
- COMP-170300814757558
ADDITIONAL INFORMATION
A private landscaped park with a pool right off your living room in the heart of Soho. Enjoy unrivaled indoor/outdoor living in Penthouse 30 at 40 Mercer. With almost 1,600 square feet of beautifully landscaped outdoor space wrapping around two sides of the apartment, Penthouse 30 reimagines downtown luxury living. With 11+” ceilings, and featuring four bedrooms and three and a half bathrooms across 3,000+ square feet, the home seamlessly integrates the indoor and outdoor lifestyle with floor-to-ceiling windows and terrace access from every room. Privacy plantings, and a secure elevator managed by the concierge, create a discreet oasis in the heart of SoHo. Sunlit and dramatic, the 53.5’ great room transforms into an indoor and outdoor oasis through a one-of-a-kind sliding wall of windows to the wrap-around terrace. Truly a private park in the sky, the terrace is complete with a landscaped garden lined in mature Birch, Maple, and Royal Purple Smoke trees and a custom Endless Pool. Independent from the grand entertaining space, the custom Bulthaup kitchen features stainless steel cabinets, Thassos marble countertops and is outfitted with a suite of Miele and Gaggenau appliances. The main bedroom wing occupies the entire southwest corner of the Penthouse. The 24’ x 16’ primary suite has private access to the terrace and an entire dressing room with 12 custom closets. Serene and luxurious, the primary bathroom features heated floors, soaking tub, separate stall shower and Toto washlet. The additional three bedrooms are all generously proportioned; one is positioned as a separate suite on the northeast corner, perfect for guests. Additional highlights include custom walnut built-ins, handmade Belgium bronze hardware, private mud room and in-unit washer/dryer. The result of a masterful partnership between Andre Balazs and Pritzker Prize-winning architect Jean Nouvel, 40 Mercer is a 14 story, ultra-luxury, white glove condominium in prime Soho. Amenities include a 24 hour doorman and concierge, private garage with valet parking (separate fee), health club with a Pilates center, and a 50’ lap pool. Co-Exclusive with AA Management NYC.
$2,295,000
472 Greenwich St Unit PH New York, NY 10013
- Type:
- Apartment
- Sq.Ft.:
- n/a
- Status:
- Active
- Beds:
- 2
- Year built:
- 1900
- Baths:
- 1.00
- MLS#:
- COMP-170742862258830
ADDITIONAL INFORMATION
Experience True North TriBeCa Loft Living This stunning top-floor, 2-bedroom loft occupies the entire 7th floor, inviting you to enjoy a light-filled haven that beautifully marries historic industrial charm with modern sophistication. Completely re-envisioned with care, this home has earned features in design publications for its seamless blend of form and function. The keyed elevator opens directly into a peaceful, sunlit space, where eastern-facing windows and large, remote-controlled skylights flood the loft with natural light. Wide, 10-inch white oak floors guide you through an expansive layout that combines the kitchen, dining, and living areas, perfect for entertaining. The floating Valcucine kitchen is a chef’s dream, featuring: 18 feet of cooking surface and 3-foot-deep counters Miele 5-burner range Integrated dishwasher Sub-Zero refrigerator Wolf convection oven with warming drawer Every detail of this loft has been designed for comfort and elegance, from the central air with UV filtration (smartphone-controlled) to heated bathroom floors and custom finishes throughout. A Bosch washer and dryer are tucked behind a stainless steel utility closet door, and additional storage is available in the basement. Located on a quiet cobblestone street in North TriBeCa, this residence is just steps from Hudson River Park and some of the best dining, cafes, and fitness centers the city has to offer. Monthly maintenance is $1,850. Building Details: Well-managed co-op with strong financials 20% down payment requirement Pet-friendly Options for subletting, co-purchasing, guarantors, and parental purchases (Board approval required) 2% flip tax, paid by the purchaser This rare opportunity offers an elegant and vibrant lifestyle in one of New York’s most desirable neighborhoods.
$4,980,000
118 Mulberry St New York, NY 10013
- Type:
- Mixed Use
- Sq.Ft.:
- n/a
- Status:
- Active
- Beds:
- n/a
- Lot size:
- 0.06 Acres
- Year built:
- 1910
- Baths:
- MLS#:
- 487157
ADDITIONAL INFORMATION
Location! Location! Location! Prime Chinatown area. This building is located on Mulberry Street between Canal St/Hester St in the heart of Chinatown-Little Italy at lower Manhattan where offers strong local following as well as a huge tourist attraction . The building features 11 residential units with ground level retail store. Lot size is 25x100 with C6-2G Zoning, many potentials for investors or homeowners. Minutes away to all Shopping, Restaurants, banks, Bakery stores, transportation (e.g. N,Q,R,W,B,D,J,Z & 6) and Holland Tunnel etc..... Don't miss this opportunity to be a part of the captivating charm and unlimited potential!!
$3,250,000
5 Franklin Pl Unit 9A New York, NY 10013
- Type:
- Apartment
- Sq.Ft.:
- 1,567
- Status:
- Active
- Beds:
- 3
- Year built:
- 2015
- Baths:
- 4.00
- MLS#:
- RPLU-5123251274
ADDITIONAL INFORMATION
ALL OPEN HOUSES ARE BY APPOINTMENT ONLY - PLEASE VIEW THE VIDEO FOR MORE INFORMATION The formal entry leads to a sun-filled living and dining room with a spacious balcony and serene city views. The sleek kitchen is a chef's dream with its stainless-steel appliances that include a warming drawer, microwave, wine fridge, and even a pot filler. The marble counter offers a long breakfast bar with a waterfall edge. The third bedroom has its own en-suite bathroom and is currently used as a TV and guest room with its custom built-ins and storage drawers. The second bedroom has a two-person custom desk, storage, and a gorgeous bathroom that also has glass enclosures. The primary suite not only has its own private balcony, electric blackout and solar shades, but a huge walk-in closet and luxurious marble bathroom with a fabulous soaking tub, separate stall shower, and double sink. Additional features of this fantastic apartment are a vented washer/dryer, art and recessed lighting, spacious powder room, and WaterWorks fixtures. With only 51 units, 5 Franklin Place is nestled in a charming private cobblestone street and has a full-time doorman, live-in super, storage and a bike room, roof deck with heated pool and cabanas, gym, and a kid's playroom. Real estate taxes are reflective of use as a primary residence
$1,250,000
50 Bayard St Unit 3-N New York, NY 10013
- Type:
- Apartment
- Sq.Ft.:
- 679
- Status:
- Active
- Beds:
- 1
- Year built:
- 1900
- Baths:
- 2.00
- MLS#:
- OLRS-419313
ADDITIONAL INFORMATION
Live the Williamsburg Dream at The IKON! Soaring triplex open loft in North Williamsburg’s premier, full-service IKON building! This stunning condo is a rare gem, offering a *bright, airy, and modern* design across three spacious levels. With McCarren Park as your front yard, you’re literally steps away from lush greenery, dog runs, and a weekend farmers' market! Inside the Loft: - Main Level: Entertain with ease in your *open chef's kitchen*, equipped with top-of-the-line Subzero and Miele appliances (yes, a dishwasher is included!) plus an in-unit washer/dryer and a full bath. - Second Level: Ideal as a *home office or storage area*, providing ultimate flexibility. - Third Level: A serene *sleeping area* designed to fit a queen bed, complete with a full bathroom for added privacy. IKON Building Amenities: Feel like a VIP with 24/7 concierge doorman service, a private fitness center, and a rooftop deck offering *breathtaking skyline views*. Why Williamsburg? - *Parkside Perks:* McCarren Park’s green fields, running track, and outdoor pool are just steps away. - *Foodie Heaven:* Indulge in some of NYC's best eateries like Lilia, Pheasant, and Win Son, or keep it casual with neighborhood staples like Five Leaves and Maison Premiere. - *Shopping & Style:* Discover unique finds at local boutiques like Bird, Catbird, and Awoke Vintage. - *Nightlife Vibes:* Experience Williamsburg’s legendary bar scene at hotspots like The Wythe Hotel Rooftop, Freehold, and Radegast Biergarten. Prime Location: Conveniently located near the L train at Bedford Ave and G train at Nassau Ave, making your Manhattan commute a breeze.
- Type:
- Apartment
- Sq.Ft.:
- 925
- Status:
- Active
- Beds:
- 1
- Year built:
- 2009
- Baths:
- 2.00
- MLS#:
- RPLU-33423245539
ADDITIONAL INFORMATION
Introducing Residence 314 at 450 Washington Street: the epitome of refined downtown living and the largest one-bedroom layout in this esteemed building. This remarkable residence is thoughtfully designed to embrace both spaciousness and intimacy, blending sleek modern finishes with classic architectural elements. Abundant natural light filters through expansive windows, enhancing an open yet inviting ambiance perfect for both grand entertaining and quiet relaxation. Here, every detail serves a purpose, from the sophisticated palette to the luxurious appointments, creating an effortlessly elegant home that epitomizes contemporary sophistication in the heart of Tribeca. Residence 314, a premier corner one-bedroom/ one-and-a-half-bathroom home, boasts serene views over the lush courtyard and partial views of the Hudson River. The interiors are a testament to meticulous craftsmanship, featuring expansive seven-inch-wide plank white oak flooring and grand bronze-finished windows adorned with Caesarstone window ledges. The open-concept kitchens are a culinary dream, equipped with Miele appliances, warm-toned quartzite countertops, sleek matte white lacquer cabinetry, architectural cove lighting, and elegant Dornbracht fixtures. The bathrooms are a sanctuary of luxury, boasting honey-toned European White Oak cabinetry, with double vanity Calacatta Lincoln marble countertops with undermounted sinks, and showers featuring premium Dornbracht fixtures. The primary suite boasts an upgraded, grand walk-in closet designed for both hanging and folding, providing ample storage space and a touch of luxury to everyday living. Set against the historic backdrop of Tribeca's waterfront and the awe-inspiring expanse of Hudson River Park, 450 Washington is a masterfully developed city block housing 176 impeccably detailed residences. This exquisite development, where urban sophistication meets natural serenity, features a private, landscaped courtyard and modernist flourishes conceived by the renowned architectural firm Roger Ferris + Partners. The gated entryway, nestled among Tribeca's iconic cobblestone streets, leads residents to an 8,000-square-foot verdant oasis, meticulously crafted by the world-renowned landscape architect Hollander Design. 450 Washington exemplifies Related's unrivaled expertise in lifestyle integration and superior property management. This meticulously serviced property offers an extensive suite of amenities, including a breathtaking 12th-floor rooftop deck with enchanting views of Hudson River sunsets, a state-of-the-art golf simulator, a resident's lounge with a fireplace, a private dining room, a fully-equipped business center, a comprehensive fitness center, and a children's imagination center.
$5,500,000
56 Leonard St Unit 44BE New York, NY 10013
- Type:
- Apartment
- Sq.Ft.:
- 1,418
- Status:
- Active
- Beds:
- 2
- Year built:
- 2016
- Baths:
- 3.00
- MLS#:
- RPLU-5123247277
ADDITIONAL INFORMATION
Incredible 2 bedroom, 2.5 bathroom home with breathtaking views from every room at the iconic 56 Leonard. With soaring 12' ceilings and oversized windows that provide abundant sunlight as well as plentiful access to views of the Manhattan skyline, this is the ideal layout for maximizing every moment. The open kitchen features custom interiors by Herzog & de Meuron including a sculptural Absolute Black granite centered kitchen island, Corian countertops and seamlessly integrated pearl cabinetry with Sub-zero and Miele appliances. A five-fixture primary bathroom is composed of travertine and marble, and comes equipped with radiant heated floors. Appalachian solid White Oak flooring throughout and a 4-pipe heating and cooling system is available for year-round multi-zone climate control. 56 Leonard, designed by Pritzker-Prize winning architects Herzog & de Meuron, stands 60 stories tall and boasts 17,000 square feet of amenities including a 75-foot lap pool with a sundeck, steam room, redwood sauna, hot tub, gym, personal theater, library, lounge, private dining room and playroom. On-site parking and storage is available for purchase.
- Type:
- Apartment
- Sq.Ft.:
- 488
- Status:
- Active
- Beds:
- n/a
- Year built:
- 2007
- Baths:
- 1.00
- MLS#:
- RPLU-33423242327
ADDITIONAL INFORMATION
Welcome to the Dominique- unique luxury condotel located in trendy Tribeca between Spring and Varick streets. High on the 40th floor, this gorgeous pied-a -terre offers dramatic floor to ceiling views of South, East and West Manhattan skyline. This refined condo of almost 500 sq ft, is equipped with a king size bed, ample closet space, open kitchenette with refrigerator, microwave and full service breakfast bar. The windowed bathroom of Italian marble has a deep soaking tub, separate shower and a double custom vanity. One touch controls for blinds, lighting and temperature; complete with 42 inch TV and high speed internet. This condo suite is managed by the Dominick Hotel - Owners are permitted to use it up to 120 days per year and you are offered a rental program which allows you to make an income, while you are not occupying the unit ! You will receive a detailed statement every quarter showing the number of nights your apartment was rented, the rate of rental and the breakdown of fees, deducted from this nightly rental income. Financial summary of property performance is available upon request. The Dominick, designed by renowned Handel Architects, includes world class dining, 11,000 sq ft spa with Fitness center, outdoor swimming pool deck, business center, and signature services. Convenient public transportation (subways 1, A, C, E), fine dining, cafes, boutiques, art galleries and fun window shopping. For showings, please reserve at least 48 hours in advance, to make sure the unit is not occupied by hotel guest. Excellent opportunity for a pied-a Terre or 1031 exchange !
$3,195,000
505 Greenwich St Unit 4A New York, NY 10013
- Type:
- Apartment
- Sq.Ft.:
- 1,819
- Status:
- Active
- Beds:
- 2
- Year built:
- 2003
- Baths:
- 3.00
- MLS#:
- RPLU-33423235657
ADDITIONAL INFORMATION
This oversized two bedroom, two and a half bathroom home boasts not only an exquisitely functional layout, but also a rare classic elegance for a Soho loft! With over 1800 sf of living space, the coveted "A" line in 505 Greenwich Street is the largest two bedroom line in this impeccably run Soho condominium. There are 9'10" ceilings, oversized western, northern, and eastern windows offering lovely light throughout, mahogany floors, a great room offering comfortable living/dining, and a generously proportioned open cook's kitchen with Basaltina dining bar, 6 burner Viking range, custom Anigre wood cabinets, Subzero fridge and wine fridge, and Bosch dishwasher. The massive primary bedroom suite has a gorgeous en-suite 5-fixture bathroom with a suspended cherry-wood double vanity, large soaking tub, separate shower with elegant Calacatta marble, and Pietra Bedonia stone accents throughout. The second bath also features a suspended vanity with Pepe Neve Stone accents and there's also an elegant mosaic tile powder room for the comfort of guests. Lastly, this home offers deep custom closets throughout, central AC/Heat, a complete sound/video system, laundry room, and separate storage. 505 Greenwich Street is a full service luxury condominium with a 24/7 doorman and concierge, live-in resident manager, gym, children's playroom, pet spa, and planted garden. All of this at the intersection of Soho, Tribeca, and the West Village.
$4,250,000
505 Greenwich St Unit PHC New York, NY 10013
- Type:
- Apartment
- Sq.Ft.:
- 1,663
- Status:
- Active
- Beds:
- 2
- Year built:
- 2004
- Baths:
- 2.00
- MLS#:
- PRCH-36953758
ADDITIONAL INFORMATION
Exceptional West Soho/Hudson Square Penthouse with dramatic city views and a 50ft long, private, landscaped terrace. With terrace access from both the living room and primary bedroom suite, this two-bedroom, two-bath condominium is ideal for entertaining and for those who crave the outdoors. A gracious foyer leads to a spacious living and dining area with an open kitchen. The kitchen is outfitted with top appliances (Viking, Sub Zero, Bosch) and offers abundant storage and work space. The Primary Bedroom Suite is generously proportioned and includes an indulgent, windowed marble bath complete with Zuma soaking tub. There are two closets (one a walk-in) within the bedroom. A large second bedroom with a walk-in closet, a full second bath, and a laundry room/utility closet complete the offering. The unit has east and west exposures. 505 Greenwich Street is an immaculate full-service 24-hour doorman condominium located at the nexus of Tribeca, Soho and the West Village. The Hudson River Park and the newly opened New York City headquarters of Google and the Walt Disney Company are just moments away. Designed by Handel Architects, the building features a beautifully landscaped courtyard, fitness center, children's playroom, bike room, pet spa, and private storage for every owner. There is a working capital contribution equal to one month's common charges.
$5,495,000
286 Spring St Unit 4 New York, NY 10013
- Type:
- Apartment
- Sq.Ft.:
- 3,670
- Status:
- Active
- Beds:
- 4
- Year built:
- 1900
- Baths:
- 4.00
- MLS#:
- RPLU-5123239596
ADDITIONAL INFORMATION
Sprawling & Sun Filled 3,670 SF Floor Thru Residence A privately keyed elevator welcomes you to this expansive home in this desirable location in Hudson Square is at the crossroads of the new Disney and Google headquarters. Enter the great room on the northwest side of the home. Through glass pocket doors is the modern eat in kitchen designed by d'Apostrophe equipped with Wolf appliances including double oven and a five burner gas cooktop with vented hood, Dornbracht faucet, 56 bottle Liebherr wine refrigerator, Miele Diamond dishwasher, concrete countertops and an impressive steel and glass industrial divide with sliding doors. Details of the home include 5 inch wide solid White Oak planks from the Appalachian mountains, ceilings up to 12' 8", solid core doors, high performance multi-zone heat and cooling system, tilt and turn windows with high rating for acoustics, fireplace by Ecoflame, original Walter Gropius designed hardware and large capacity vented washer and dryer. The residence also includes fully outfitted closets and pantries. A private hallway leads to the bedroom wing. The master bedroom suite is a generously proportioned private sanctuary measuring over 700 square feet. Master bath features Zuma deep soaking tub and glass enclosed free standing shower with Belgian blue stone bench, Italian Carrara marble tiled walls with Belgian blue stone flooring and double washstand with Carrara sink top. Perfectly anchored at the center of Soho, Tribeca and the West Village, 286 Spring offers the privacy of a keyed locked elevator entry, state of the art video intercom by Siedle, private storage, concierge services, package room and a part time doorman.
$3,000,000
95 Vandam St Unit 2-D New York, NY 10013
- Type:
- Apartment
- Sq.Ft.:
- 2,228
- Status:
- Active
- Beds:
- 2
- Year built:
- 1901
- Baths:
- 3.00
- MLS#:
- OLRS-1886212
ADDITIONAL INFORMATION
Attention All Loft and Art Lovers!! 95 Vandam St #2R, a long time artist's loft, is a massive 2,228 sq.ft. newly renovated 2-bedroom + home office, 2.5 bathroom loft, perfectly positioned in prime Hudson Square! There is literally nothing else like this on the market, so reach out and be the first to see it! Upon entering, you are greeted by 11-foot ceilings and a grand L-shaped living/dining/lounging room that seamlessly integrates with the newly renovated kitchen. Featuring an oversized breakfast bar, hidden dry bar, and brand new top shelf appliances, this is truly a chef's kitchen, so start booking those dinner parties! An entertainer's dream home, the walls are perfect for showcasing your art collection (see the pictures!), and the space is grand enough to hold 100 of your closest friends. The 2 massive bedrooms, on opposite sides of the living room, easily fit a king size bed, desk, dresser and reading chair, and the primary bedroom features a large walk-in closet and renovated ensuite bathroom. Across the living room, the equally large second bedroom includes a wall of custom built closets. There's a second full bathroom with a vintage glass block shower off the living space, and a half bathroom/laundry room near the entrance. And there's an additional flexible room that is suitable as an office, additional walk-in closet, or nursery.To ensure safety & ease of living, the 95 Vandam Condominium building features key-locked elevator entry and a superintendent. With only 2 units per floor, you are guaranteed privacy. Come check out this amazing home, it surely won't last!
- Type:
- Apartment
- Sq.Ft.:
- 1,470
- Status:
- Active
- Beds:
- 2
- Year built:
- 1910
- Baths:
- 2.00
- MLS#:
- COMP-169366058540235
ADDITIONAL INFORMATION
*NEW LISTING TRIBECA LOFT CONDO WITH LOW MONTHLIES* A rarity in so many ways. Private separate prewar loft building with it's own elevator and just 4 units yet the benefits of a 24 hour doorman and landscaped renovated roof deck in the main condominium. With only one unit per floor and a key-locked elevator that opens directly into the loft, this floor-through residence has just undergone a gorgeous kitchen renovation and a new look making this a gorgeous move-in ready home. Some wonderful features of the loft include: Approximately 10' ceilings throughout, a newly renovated open kitchen featuring custom cabinetry, an oversized peninsula with quartz countertops, a full-height pantry. Brand new appliances include a 6-burner gas range and paneled 36" French door refrigerator with icemaker by Bertazzoni, a paneled Bosch dishwasher, and 46 bottle dual-zone wine refrigerator. Beautiful large arched windows adorn the oversized south-facing and sun-kissed living room with recessed lighting with a sizable separate dining area off the kitchen. There is ample space in this almost 1500sqft unit to create an interior home office/3rd bedroom with the use of the impressive walk-in closet/storage room just off the private elevator landing. As this is a classic loft layout the bedrooms are at the the other end of the apartment, are quiet and facing the interior building courtyard. The primary corner double exposure bedroom has a recently updated en suite bathroom with Kohler fixtures and a large stand-in shower. Tall windows and large sills give the bedrooms a sense of openness and tranquility. The second bathroom features and updated vanity and a deep soaking tub and the all important in unit Miele washer/dryer. The well established condo The Tribeca at 303 Greenwich Street consists of three separate buildings(post war apartments and two prewar loft annexes) with 79 units in total. Unit Loft 4J is in a separate prewar building accessible through it's own private entrance through Reade St or primarily through the planted courtyard off the main lobby which is attended by a 24 hour doorman and staff. This main section also has a laundry room and bike storage in the basement and a beautiful landscaped and newly renovated roof deck with stunning 360 degree downtown views. The location on Greenwich Street in Tribeca between Reade and Chambers is one of the most convenient downtown. With access to the Tribeca playground, Whole Foods, Target, fantastic local coffee shops and restaurants, the hudson River Park, and many local and express subway trains all within a mere 1-2 blocks the accessibility of the city is unparalleled. Finally, a gracious renovated sunny loft in a boutique 4 unit building with low taxes and carrying costs(under $2/per sqft) perfect for those wanting the privacy of their home but with the amenities of a bigger condo. This property is also great for an investors looking to rent out in perpetuity or for a buyer/investor looking for a piece of Tribeca real estate that offers a unique and rarely available home that stands out among the Manhattan market. Contact the exclusive broker for private showings. *Buyer broker friendly.*
$1,295,000
255 Hudson St Unit 6F New York, NY 10013
- Type:
- Apartment
- Sq.Ft.:
- 776
- Status:
- Active
- Beds:
- 1
- Year built:
- 2005
- Baths:
- 1.00
- MLS#:
- COMP-169287324068764
ADDITIONAL INFORMATION
Conveniently located in Google-Disney-Hudson Square, close to Tribeca to the south, the West Village to the north, and Soho to the east, this sophisticated and efficiently laid-out one-bedroom, one-bath condominium apartment in a modern 24-hour doorman building pleases at every turn. Perched above the city on the sixth floor, an Eastern wall of floor-to-ceiling windows in the living room and bedroom overlooks beautifully landscaped Freeman Plaza West. An entry hall leads down past the kitchen into the living room. The kitchen is well-scaled to allow for entertaining with a Sub-Zero refrigerator, Bosch dishwasher, Viking stainless steel range, custom Tanzanian Anigre wood cabinetry and gray Slate countertops, wine fridge, and Italian green glass backsplashes. The master bathrooms are spa-inspired with warm-toned Pietra Bedonia marble floors and surrounds, wood cabinetry, and a deep soaking tub by Kohler. The generously scaled bedroom easily accommodates a king-sized bed with room to spare and features excellent closet space. Central Air-conditioning, a vented washer/dryer, and gleaming hardwood floors throughout make this a quality lifestyle. 255 Hudson Street is a 12-story glass facade condominium building designed by Handel Architects featuring a 24-hour doorman in a contemporary, elegant lobby, a beautiful, landscaped shared roof terrace with outdoor shower, and stunning Hudson River views. Situated in the vibrant Hudson Square neighborhood, a beneficiary of Tribeca, SoHo, and Greenwich Village, this pet-friendly building represents downtown living at its best, just moments away from the Hudson River Park. The 1,2,A,C,E trains, and multiple restaurants and retail stores are moments from your front door. Working Capital Contribution: 2 Months of Common charges paid by the buyer.
$2,795,000
311 W Broadway Unit 4H New York, NY 10013
- Type:
- Apartment
- Sq.Ft.:
- 1,405
- Status:
- Active
- Beds:
- 2
- Year built:
- 2007
- Baths:
- 2.00
- MLS#:
- RPLU-1032523234467
ADDITIONAL INFORMATION
Situated on the western edge of Soho's historic Cast Iron District, Soho Mews is a distinguished full-service condominium designed by the renowned Gwathmey Siegel & Associates, recipients of the prestigious American Architecture Award. Residents benefit from a fully staffed lobby on West Broadway and a secondary, more discreet entrance on Wooster Street, combining both privacy and convenience. Unit 4H offers 2 bedrooms, 2 bathrooms, and a versatile bonus area near the entryway. Spanning 1,405 square feet, the unit features soaring 10.3-foot ceilings throughout. Positioned on the east side facing Wooster Street, it's elevated at tree level, capturing abundant morning light. The coveted H line showcases beautiful views of the loft facades and galleries lining cobblestoned Wooster Street, framed by floor-to-ceiling windows. Upon entering the residence, you are greeted by a spacious gallery area ideal for dining or use as a home office. Some residents of the H line have incorporated custom banquettes to create a cozy dining nook. The modern kitchen is outfitted with sleek Quartz countertops and high-end Gaggenau, SubZero, and Miele appliances, along with a breakfast bar and generous storage space. The primary bedroom, also east-facing, accommodates a king-sized bed and a comfortable sitting area. Its ensuite bathroom features a walk-in shower, separate soaking tub, double sinks, and radiant heated floors. The room also includes a large, custom walk-in closet. The second bedroom is generously sized and also faces east, with a full bathroom conveniently located across the hall. Additional features include an in-unit washer/dryer, thoughtfully designed closets throughout, and separate A/C and heating zones for added comfort. Soho Mews is comprised of 68 residences spread over two nine-story buildings. Amenities include a full-time doorman, live-in resident manager, attended on-site parking, a sky-lit fitness center, and a stunning 4,000-square-foot multi-tiered courtyard designed for outdoor gatherings. 4o
- Type:
- Duplex
- Sq.Ft.:
- 6,721
- Status:
- Active
- Beds:
- 7
- Year built:
- 1920
- Baths:
- 9.00
- MLS#:
- RPLU-33423227107
ADDITIONAL INFORMATION
145 Sixth Avenue, #PH Rare Opportunity White Box Penthouse with 17 ft Ceilings Over 6,721 sqft of Interior Space / 2,886 sqft of Private Outdoor Space 7 Bedrooms / 8 Bathrooms / 2 Powder Rooms Great Room Spanning Over 72 ft with Panoramic Downtown Views This iconic penthouse loft in the heart of Hudson Square offers an extraordinary opportunity to create a truly one-of-a-kind residence in one of Downtown Manhattan's most exclusive spaces. Spanning 6,721 square feet of interior space and 2,886 square feet of private outdoor space , this white-box canvas is ready for transformation. The penthouse boasts double-height ceilings of over 17 feet on the main level and nearly 10 feet on the newly added steel and glass second-floor addition. This penthouse residence offers sweeping, unobstructed views of the Manhattan skyline , with exposures to the South, East, and West. You can bring your vision to life or utilize the approved architectural plans by renowned architect Raffaella Bortoluzzi. These plans include seven bedrooms, eight bathrooms, two powder rooms, a grand Great Room, a media room, a private internal elevator , and a dramatic custom-designed plaster staircase connecting both floors. The plans are meticulously designed to enhance the scale and drama of this rare penthouse, providing the ultimate in luxurious living. This penthouse can be delivered fully built to these specifications for an additional cost (r enderings to come). This penthouse loft will seamlessly blend grand spaces with modern sophistication , offering a rare and unparalleled living experience in one of New York City's most dynamic neighborhoods. Location and Privacy: Discreetly situated off Sixth Avenue and set back from Spring Street Park on what feels like a semi-private street, the penthouse offers convenient and private access away from the hustle and bustle of the city. Despite its serene location, it is just moments away from Hudson Square's finest dining, entertainment, shopping, and the vibrant attractions of Tribeca and Soho . Prime dining options, including Altro Paradiso , Dominique Ansel Bakery , and Soho's premier shopping destinations , are all within close reach, along with Tribeca's renowned dining scene . Building Overview: Built in 1910 and converted into condominium lofts in 2005 , 145 Sixth Avenue is located in the dynamic Hudson Square neighborhood, undergoing a significant transformation. Home to the new Google and Disney headquarters , the area has become a thriving hub for the media and tech industries . Luxury residential developments and boutique shops are shaping this area's growth, making it one of Manhattan's most desirable locales. Residents enjoy easy access to world-class dining , boutique shopping , and cultural attractions, all within a short distance. The building features renovated elevators , a part-time doorman , and an intelligent video intercom system for remote guest access, secure package deliveries, and privacy. As 145 Sixth Avenue completes its transition from mixed-use to full residential use, it offers a unique opportunity for buyers looking to capitalize on Hudson Square's ongoing evolution.
$4,150,000
311 W Broadway Unit 3A New York, NY 10013
- Type:
- Apartment
- Sq.Ft.:
- 2,195
- Status:
- Active
- Beds:
- 3
- Year built:
- 2007
- Baths:
- 4.00
- MLS#:
- RPLU-21923231863
ADDITIONAL INFORMATION
Residence 3A is a spectacular, 2,195 Sqft 3 bedroom, 3.5 bathroom with 10'3 ceilings in one of the very best full service luxury condominiums in prime Soho. The generous floorplan combines functionality and modern aesthetic with an open kitchen, enormous living/dining room and split bedroom layout. Framed by a glass curtain wall of floor-to-ceiling windows, the spacious living room has a designated dining area that easily accommodates large scale entertaining. The eastern exposure overlooks the shared manicured courtyard garden and provides lush green and utterly private, tranquil views. To the west you'll face famed West Broadway and all of its Soho charm. The centerpiece of the flawless chefs kitchen is a 13 long breakfast bar lined with Jet Mist stone. The Valcucine cabinetry has a modern Striated Elm finish and includes the seamlessly blended SubZero refrigerator and Miele dishwasher. The stainless steel appliance package also includes a Miele convection oven and Gaggenau range with a vented hood. Custom-fit upgrades in the kitchen include five doors of pantry storage and a Viking wine cooler. The three bedrooms occupy different corners of the loft offering privacy for each suite. Facing serene east, the master bedroom features generous proportions along with a customized walk in closet and additional double closets. The windowed, five fixture master bathroom is outfitted with marble tile, a Toto washlet and radiant heated floors. Separated by a double Valcucine vanity, the deep soaking tub and rain shower both include LeFroy Brooks fixtures. The second bedroom faces West Broadway with attractive views of the Soho Grand Hotel and tree tops and has a long private hall with an en suite bathroom and walk in closet. The generous third bedroom has custom built ins to maximize storage and an en suite bathroom with a granite tiled stall shower. Miele washer/dryer in-unit. Soho Mews is a beautifully modern glass building that blends with the Cast Iron district of Soho. Designed by acclaimed architects Gwathmey Seigel, Soho Mews is a full-service, white glove condominium in the heart of Soho, the epicenter of downtown chic. Built in 2008, this iconic nine story, 68 unit condominium is spread across two buildings split by a shared courtyard. An alternate entrance from Wooster Street provides the ultimate privacy for residents. Amenities include a full time resident manager, skylit gym, laundry room and direct access to the parking garage from the building.
IDX information is provided exclusively for consumers’ personal, non-commercial use, that it may not be used for any purpose other than to identify prospective properties consumers may be interested in purchasing, and that the data is deemed reliable but is not guaranteed accurate by the MLS. Per New York legal requirement, click here for the Standard Operating Procedures. Copyright 2024 Real Estate Board of New York. All rights reserved.
The information is being provided by Brooklyn MLS. Information deemed reliable but not guaranteed. Information is provided for consumers’ personal, non-commercial use, and may not be used for any purpose other than the identification of potential properties for purchase. Per New York legal requirement, click here for the Standard Operating Procedures. Copyright 2024 Brooklyn MLS. All Rights Reserved.
