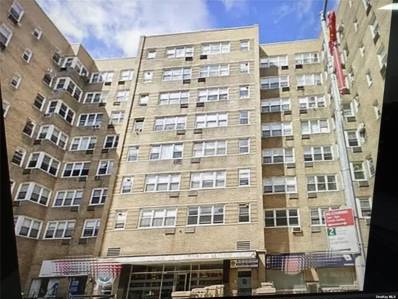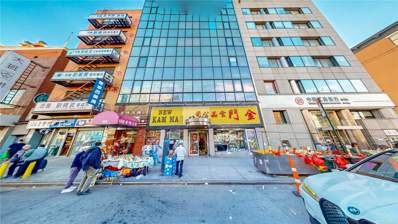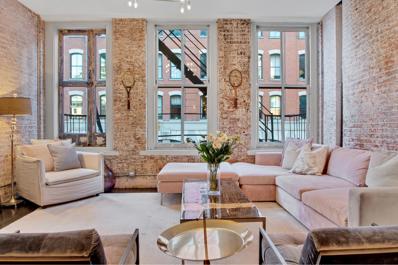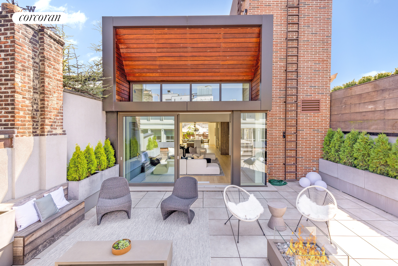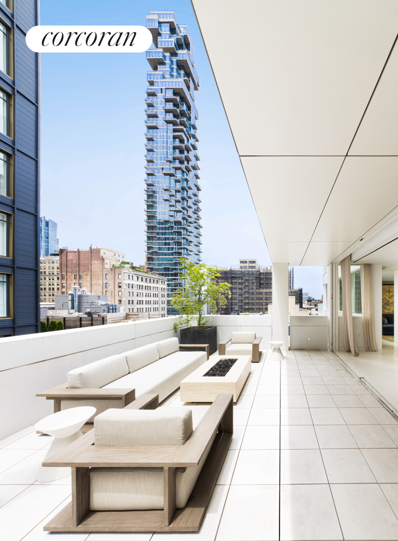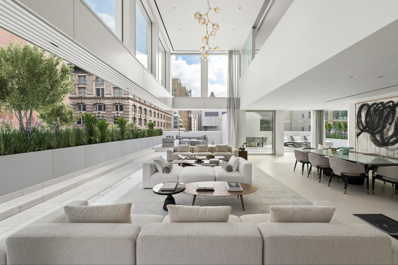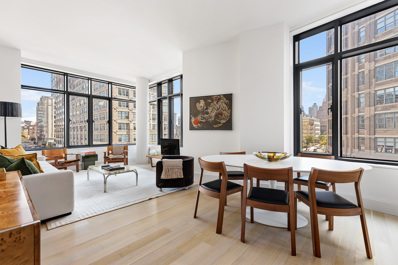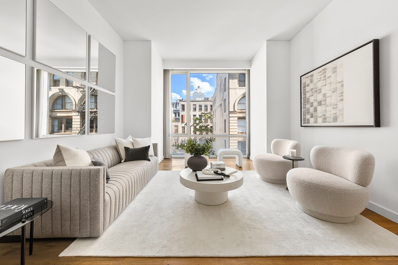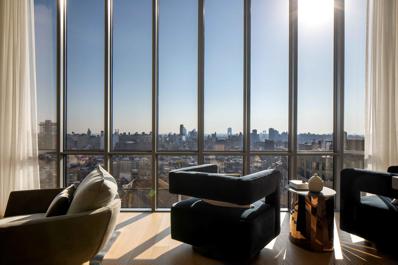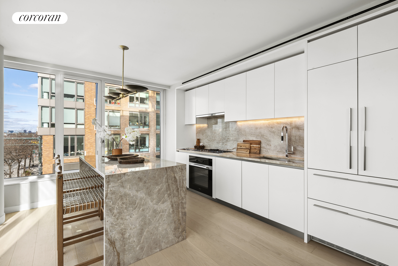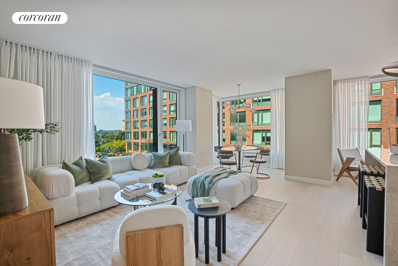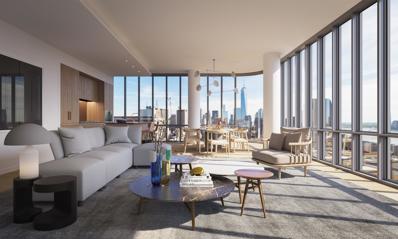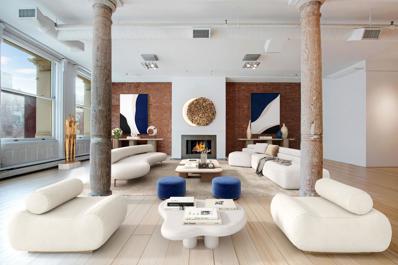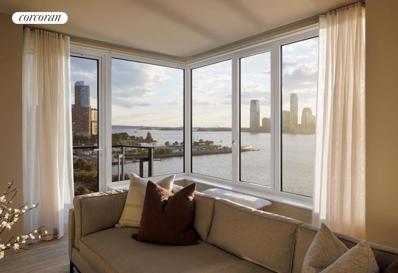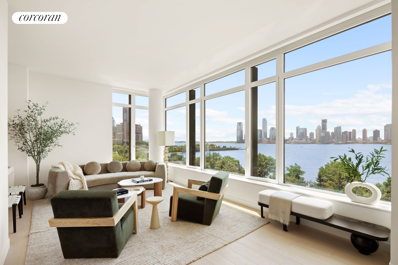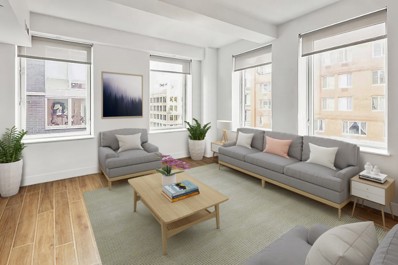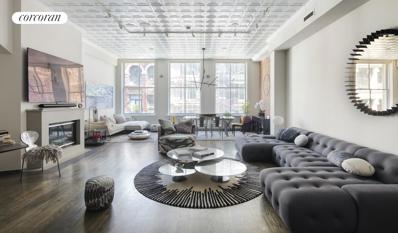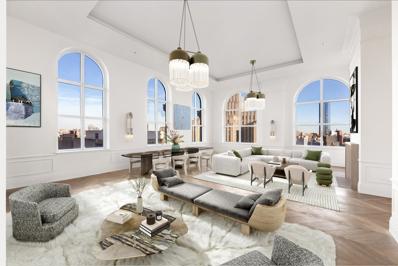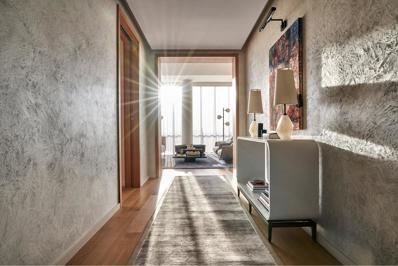New York NY Homes for Rent
- Type:
- Condo
- Sq.Ft.:
- 500
- Status:
- Active
- Beds:
- n/a
- Baths:
- 1.00
- MLS#:
- 3515759
- Subdivision:
- N/a
ADDITIONAL INFORMATION
$1,688,000
198 Canal St Unit 303 New York, NY 10013
ADDITIONAL INFORMATION
This 1847 gross sqft commercial condo is perfectly located in the bustling heart of Chinatown, between Mott and Mulberry Streets on Canal Street's south side. This turn-key unit is ideal for medical or professional use. You'll be in a lively neighborhood, surrounded by awesome coffee shops, restaurants, and shops. Location-wise, it's a sweet spot nestled between Chinatown, SoHo, TriBeCa, and the Lower East Side. Plus, you're just two blocks away from the Canal Street & Centre Street subway station, offering easy access to the J, Z, N, Q, R, and 6 lines. Inside, you'll find a roomy reception area, four exam rooms, and plenty of storage-great for medical supplies and equipment. There's also a private bathroom, making the space both functional and convenient. It's a solid choice for anyone looking to set up or expand their medical or professional practice in a killer location.
$3,150,000
399 Washington St Unit 4 New York, NY 10013
- Type:
- Apartment
- Sq.Ft.:
- 1,800
- Status:
- Active
- Beds:
- 2
- Year built:
- 1920
- Baths:
- 2.00
- MLS#:
- RPLU-5122722034
ADDITIONAL INFORMATION
Fashion lovers will swoon for this completely turn-key Tribeca loft, renovated with a designer's eye. This approximately 1800sqft, two-bedroom, two-bathroom home includes an oversized living room with extra dining and an additional media room with lustrous, opaque pocket doors, allowing the space to flex to your entertaining needs. The modern kitchen, clad in Ann Sachs marble counters, cabinetry by Ornare, and updated stainless-steel appliances, juxtaposed against the exposed brick living room with raw hewn traditional wood floors, evokes the iconic downtown apartments in the New York romantic comedy cannon. If you've ever finished a film set in the city and thought "Who actually gets to live like that?", this space will speak to you! Past the grand living, dining, and media rooms is a fully enclosed interior bedroom with deep closets, that would make an ideal, interior bedroom, oversized office, guest space, or meditation room. Across the hall is your full-sized washer and dryer and the secondary bathroom, recently refinished in a rich jewel tone tile and brass fixtures, that feels fit for a five-star hotel. At the end of the hall you will find the generously sized primary bedroom complete with dual closets and an en-suite bathroom outfitted in hand selected Missoni wallpaper and complete with a walk-in shower and soaking tub. Boasting a total of 8 closets (including a walk-in closet upon entry), central air-conditioning, and practical updates such as new lighting and a new water heater, this Tribeca gem is completely ready for move-in. Additionally, each home receives dedicated storage space. 399 Washington Street allows 80% financing. There is a capital contribution equal to two months maintenance, payable by the purchaser. Constructed in 1888, 399 Washington Street is a cast-iron and brick store-and-loft building constructed for Max Ams, a prominent German wholesaler who owned several buildings in the Tribeca North Historic District. Converted to residential use in 1988, residents of the pet-friendly, four-unit cooperative enjoy low maintenance, a fully modernized elevator, an updated lobby and entry, central HVAC with newer boiler and condenser, basement storage, local management and superintendent service.
$11,995,000
10 Greene St Unit PENTHOUS New York, NY 10013
- Type:
- Triplex
- Sq.Ft.:
- 4,155
- Status:
- Active
- Beds:
- 4
- Year built:
- 1930
- Baths:
- 5.00
- MLS#:
- RPLU-33422650469
ADDITIONAL INFORMATION
Introducing the exquisite 10 Greene Street Penthouse, where the timeless charm of old-world architecture seamlessly meets the demands of modern living. Ascend to this luxurious sanctuary via a keyed elevator and be greeted by an abundance of natural light - pouring in from oversized windows on both the East and West sides. The expansive 4,155 SF residence boasts 4 bedrooms, 4.5 baths, and a over 1,700 SF of private outdoor space spread across three separate areas, offering unparalleled indoor-outdoor living. As you step inside this impressive triplex, a grand great room awaits. Boasting impressive fourteen-foot ceilings with floor-to-ceiling windows, creating an open and airy atmosphere. This room features a cozy gas fireplace and is adorned with wide plank oak floors that gracefully extend into the adjacent ten-foot by thirteen-foot dining room and open kitchen. Designed for culinary enthusiasts, the custom kitchen is a masterpiece, showcasing stainless-steel Miele appliances, an oversized wine fridge, and opulent Calcutta marble counters that will undoubtedly delight the discerning chef within you. Retreat to the gracious primary bedroom suite via staircase or elevator, which boasts two spacious walk-in closets, and your very own spa-like sanctuary in the form of a lavish master bath. Here, you'll find a sizable stall shower, a luxurious soaking tub, radiant heated floors, and a double vanity to pamper yourself in style. Additionally, this level houses two more generously sized bedrooms, each with its own bathrooms and oversized east-facing windows that flood the rooms with light. The rooftop home office/fourth bedroom is adaptable to fit your evolving needs. Whether you're seeking a serene workspace, require an extra bedroom, or are a visionary who envisions this space as a creative studio or fitness center this space is truly remarkable. With the convenience of a full bathroom on the same floor, the thoughtfully designed layout ensures that this space is as functional as it is elegant. To cater to your entertainment needs, a large media room and wet bar complete your Penthouse living experience. You will have all the space and amenities to create unforgettable memories as the entire triplex is prewired for electric shades and a sound system. For those who crave outdoor relaxation and entertainment, the Penthouse offers three private terraces. One of the outdoor havens is equipped with a gas fire pit, perfect for cozy gatherings. While another boasts a full outdoor kitchen for al fresco dining enthusiasts. And for those who seek the ultimate rooftop escape, there's even a terrace with a shower and the possibility of installing a plunge pool or hot tub - the epitome of luxury living. 10 Greene Street Penthouse: Where old-world elegance meets contemporary luxury, and where your dream home becomes a reality. Experience the pinnacle of Soho living in this truly exceptional residence
$3,250,000
93 Worth St Unit 311 New York, NY 10013
- Type:
- Apartment
- Sq.Ft.:
- 1,515
- Status:
- Active
- Beds:
- 2
- Year built:
- 1924
- Baths:
- 3.00
- MLS#:
- COMP-141010037050928
ADDITIONAL INFORMATION
Double height renovated loft located in the heart of TriBeCa. This 1,515 square foot 2-bedroom, 2.5-bathroom apartment offers north-eastern exposures with ceilings reaching 21 feet. It includes fifteen oversized 7-foot windows, 7-inch wide white oak plank floors and antiqued brass fixtures by Waterworks throughout. Ten windows in the great room are paired with a bespoke corrugated clay fireplace and a French cork wallpaper that highlights the separate dining area. The classic white Shaker kitchen is accented by a Calacatta Viola marble backsplash and complimented by book matched shelving on the oversized island and pantry. The custom Farrow & Ball pink pantry includes moveable shelving and maroon doors with fluted glass inserts. Off the kitchen is a guest powder room finished in a textured pink clay and custom lighting that is continued throughout the apartment. The master bedroom is paired with a windowed en-suite bathroom finished in an off white clay plaster. It includes a wet room with an enamelled, cast iron clawfoot tub and ceiling mounted rain shower. All of the custom task and ambient lighting throughout the apartment is controlled via a Lutron system. 93 Worth has an original, grand vaulted lobby that features perforated panels inspired by Tribeca’s historic textile industry. In addition to a 24/7 concierge, 93 Worth’s amenities include a common rooftop with panoramic city views, an open lounge with a pergola and kitchen station, a fitness center, playroom, dog washing station and bicycle storage.
$14,750,000
67 Franklin St Unit PHWEST New York, NY 10013
- Type:
- Duplex
- Sq.Ft.:
- 4,568
- Status:
- Active
- Beds:
- 5
- Year built:
- 1881
- Baths:
- 5.00
- MLS#:
- RPLU-33422583218
ADDITIONAL INFORMATION
AS FEATURED IN ARCHITECTURAL DIGEST MAGAZINE This designer penthouse with 5+ bedrooms, 5 baths and 4 terraces brings breezy California-style living to the NYC skyline by seamlessly blending the indoors with the outdoors, creating a new standard of urban zen luxury living. With an ode to Japanese American heritage, the Osaka-style showplace customized by AD acclaimed designer Sebastian Zuchowicki, is a true sanctuary in the sky. Step off your key-locked elevator into the formal entry and prepare to be captivated as you turn the corner into the expansive open living space featuring 20-foot ceilings, beautiful white oak and radiant heated limestone floors, and double-height windows inviting natural light to flood every corner of the home offering panoramas of the cityscape. Enjoy seamless indoor/outdoor living, courtesy of sliding glass walls that fully retract to create an open living environment that is both breathtaking and functional. 4 privates terraces spanning a combined 1,431 square feet, offer an oasis of tranquility, providing the perfect setting for al fresco dining, entertaining, sunbathing, or even cultivating your own urban garden while enjoying the vibrant energy of the city below. A custom dog run creates ease and convenience for pet owners and offers a lush retreat for their furry friends as well. The well-appointed kitchen features an eat-in waterfall island, custom white matte lacquer cabinets, Bianco Oro countertops, and a suite of fully integrated Gaggenau appliances. Beyond the living area lies a secluded home office with a walk-in closet and en-suite bathroom, offering a peaceful retreat for work or relaxation. Additionally, a guest bedroom with convenient access to a second full bathroom is nestled discreetly behind the kitchen. On the upper level, a dramatic hallway overlooking the living room leads to the primary suite-a luxurious retreat featuring two windowed walk-in closets, a private terrace, and a lavish en-suite bathroom with a Corian double vanity, radiant heated marble floors, walk-in shower, and a freestanding Kaldewei soaking tub. The second and third bedrooms offer ample closet space and share access to a chic terrace, accompanied by two additional bathrooms-one with a shower and the other with a soaking tub. A full laundry room with a utility sink, Miele washer, and vented dryer offers additional convenience. Originally built in 1881, The Cast Iron House has been transformed by Pritzker Prize winner Shigeru Ban into a striking boutique condominium with only 13 residences. Its exceptional amenities include a 24-hour doorman, a state-of-the-art fitness center designed by The Wright Fit, a dance/yoga studio, a hydrotherapy spa, a steam and sauna room, a children's playroom, bicycle storage, and a Green Wall courtyard.
$12,000,000
67 Franklin St Unit PHA New York, NY 10013
- Type:
- Apartment
- Sq.Ft.:
- 3,809
- Status:
- Active
- Beds:
- 4
- Year built:
- 1881
- Baths:
- 4.00
- MLS#:
- RPLU-1032522873746
ADDITIONAL INFORMATION
Final Remaining Sponsor Residence. Landmark atop a Landmark. Pritzker Prize winner Shigeru Ban Penthouse with 20-ft Ceilings and Wraparound Terrace. Introducing this majestic duplex penthouse perched atop a 19th century cast iron landmark. Award winning Shigeru Ban-designed this 4-bedroom (plus den or convertible 5th bedroom), 3.5-bathroom home with sliding curtain wall windows that open onto a 1,510 sq. ft. terrace and allow for seamless indoor-outdoor living. Northern and eastern light spills onto gorgeous white oak floors. Modern comforts include key-locked elevator access, multi-zone heating and cooling, and a laundry room with a utility sink and Miele washer and vented dryer. Residents enter into a welcoming entry hall adorned with a coat closet and full bathroom. The home then flows into an expansive living, dining, and kitchen space saturated with natural light over limestone floors featuring radiant heat. The living area boasts soaring 20-ft ceilings and sliding glass walls that open onto a terrace perfect for sun lounging, entertaining, and urban gardening. The kitchen is equipped with an eat-in waterfall island, custom white matter lacquer cabinets, Bianco Oro countertops, and a suite of fully-integrated Gaggenau appliances. A secluded study and a bedroom with easy access to a second full bathroom complete the lower level. A trio of large bedrooms sit on the upper level of the home. The primary suite features sliding glass windows, a windowed walk-in closet, and a luxurious en-suite bathroom with a Corian double vanity, radiant heated marble floors, a walk-in shower, and a freestanding Kaldewei soaking tub. The second and third bedrooms have private closet space and share access to a chic terrace and an immaculate bathroom with double sinks and a deep soaking tub. Built in 1881, The Cast Iron House is a stunning boutique condominium with a prime TriBeCa address and incredible lifestyle amenities. Residents enjoy a 24-hour doorman, a state-of-the-art fitness center designed by The Wright Fit, a dance/yoga studio, a hydrotherapy spa, a steam and sauna room, a childrens playroom, bicycle storage, and a Green Wall courtyard. The building is moments from trendy restaurants, bars, cafes, and shops, and it is close to the 1/6/N/Q/R/W/J/Z subway lines. Pets are welcome. THE COMPLETE OFFERING TERMS ARE IN AN OFFERING PLAN AVAILABLE FROM SPONSOR. FILE NO. CD13-0172.
$2,995,000
219 Hudson St Unit 3B New York, NY 10013
- Type:
- Apartment
- Sq.Ft.:
- 1,545
- Status:
- Active
- Beds:
- 3
- Year built:
- 2022
- Baths:
- 3.00
- MLS#:
- RPLU-1032522873729
ADDITIONAL INFORMATION
Introducing this brand new corner home at Everly, a sun-splashed 3-bedroom, 3-bathroom home where residents enjoy modern lifestyle amenities and convenient access to the Hudson River Greenway and all the trendy dining, shopping, and nightlife options of SoHo, TriBeCa, and Greenwich Village. Designed by the award-winning firm, Rawlings architects pc, this stunning home exemplifies contemporary craftsmanship and comfort. Oversized sound-reducing casement windows offer charming city views, and beautiful white oak hardwood floors sit beneath airy ceilings 10-ft+ in height. A welcoming foyer with a coat closet and gallery-style walls flows into an open-concept living room, dining room, and kitchen saturated with vibrant southern and eastern light. The kitchen is equipped with an eat-in waterfall island, honed marble countertops and backsplash, custom cabinets with a smoked oak finish, chic Grohe fixtures, an integrated Insinkerator, a Marvel wine fridge, and built-in high-end Miele appliances. A split-wing layout ensures that the primary bedroom is quiet and private. It has a huge walk-in closet, an additional reach-in closet, and a luxurious en-suite bathroom with a custom walnut double vanity by Scarabeo, Grohe fixtures, honed marble walls and floors, a walk-in shower, and a deep soaking tub. The second bedroom has its own en-suite, and the third bedroom is perfect for use as a home office and has easy access to a third full bathroom. A Bosch washer/dryer completes the home. The Everly is a scintillating boutique condominium that rises ten stories and captures the industrial essence of the area with a distinctive curvilinear faade. The building has a residents-only fitness center, a virtual doorman system, a package room, and private storage available for purchase. Nestled in West SoHo, it is three blocks from the Hudson River Greenway and is moments from popular restaurants, bars, and cafes like Dominique Ansel Bakery, Shuka, Wolfgangs Steakhouse, and Brandy Library. Nearby SoHo is one of the premiere shopping destinations in the entire city, and Greenwich Village to the north and TriBeCa to the south provide endless opportunities for local exploration and wandering. The 1/2/A/C/E subway lines are all within a few blocks. Pets are welcome. Some photos shown may be of model residence. THE COMPLETE OFFERING TERMS ARE IN AN OFFERING PLAN AVAILABLE FROM SPONSOR. FILE NO. CD20-0001
$2,750,000
311 W Broadway Unit 5F New York, NY 10013
- Type:
- Apartment
- Sq.Ft.:
- 1,250
- Status:
- Active
- Beds:
- 2
- Year built:
- 2007
- Baths:
- 2.00
- MLS#:
- RPLU-1032522873723
ADDITIONAL INFORMATION
Welcome to the most desirable 2 bedroom 2 bath layout in the stunning Soho Mews Condominium, designed by the acclaimed Gwathmey Siegel architects, in a prime Soho location, with outstanding amenities including an on-site garage, fitness center, full time doorman, and outdoor garden. Enjoy sun-filled eastern exposure in every room facing historic and quiet Wooster Street with sky views, 102 ceilings, floor-to-ceiling glass windows, substantial living space of 1250 square feet, and a split bedroom layout maximizing privacy. Enjoy a spacious sun-flooded living/dining room with floor to ceiling windows, and soaring 10.2 ceilings. The kitchen, open to the living area and custom designed by Gwathmey Siegel, features Valcucine cabinetry of Striated Elm and smoked glass, Jet Mist granite, Sub-Zero, Miele and Gaggenau appliances, and a convenient breakfast bar that seats two. The private substantial primary bedroom suite with eastern exposure and floor to ceiling windows, can accommodate a king size bed and lounge area, and boasts a walk-in closet, a five-fixture master bath w/ statuary marble radiant heated floor, separate Kohler soaking tub, walk-in glass-enclosed shower, Lefroy Brooks fixtures, Valcucine vanity with double sinks and Jet Mist top, and custom medicine cabinets. The spacious second bedroom, located on the other end of the apartment, also features eastern exposure and floor to ceiling windows, and is adjacent to the 2nd full bathroom, which features a Valcucine cantilevered Striated Elm vanity, Jet Mist granite and Lefroy Brooks fixtures. There are Oak wide-plank floors throughout, and an in-unit Bosch stacked washer and dryer. Located on a quiet one-way street in prime SoHo, SoHo Mews is a full-service luxury Condominium offering a full-time doorman, a live-in superintendent, a fitness center, an on-site garage, and a 4000 square foot beautifully landscaped garden designed by landscape architect Peter Walker, and offers three entrances: through the doorman building entrance, or from a discreet entrance on historic, cobblestoned Wooster Street, or through the onsite garage. SoHo Mews is steps away from downtowns world class restaurants and chic designer boutique shopping in Soho and nearby Tribeca, and is close to all subway lines. Three months common charges to be paid each by the seller and the purchaser at closing.
$35,000,000
100 Vandam St Unit 20-A New York, NY 10013
- Type:
- Apartment
- Sq.Ft.:
- 6,569
- Status:
- Active
- Beds:
- 6
- Year built:
- 2022
- Baths:
- 7.00
- MLS#:
- OLRS-00012054182
ADDITIONAL INFORMATION
THE DREAM PRIVATE RESIDENCE REDEFINING THE ULTRA HIGH-END TROPHY RESIDENCE THE DUPLEX THE COVETED TROPHY PRIVATE RESIDENCE 4,000SF PRIVATE TERRACE Sublime, contemporary, tailored beauty at every turn, The Duplex at the Coveted 100 VANDAM is a masterpiece, in every detail, in every square inch and is the new definition of an ultra-luxurious tailor-made Private Residence. Upon entering, you will immediately understand that The Duplex is unworldly, entirely jaw dropping, and within the first step, will take your breath away. Keyed-elevator opens into each floor, two, offering unreal views of every architectural masterpiece from every vantage point and from every room within the Residence– from the Empire State Building and Chrysler building to your North, the Hudson River to the West and award winning worthy cinematic views to the South of The Statue of Liberty standing proudly in the New York Harbor facing the massiveness of The Freedom Tower, the classic Robert A.M. Stern’s Four Seasons, 56 Leonard with its glass cantilever chicness, The Woolworth Building and every other quaint and modern dwelling in between; all making The Penthouse vistas the most incredible, beautifully layered rolling architectural landscape that defines New York City. This one is truly, one- of-a-kind. The Duplex spans an impressive and grand nearly 6,600 square feet along two floors with an unheard of 4,200sf of private outdoor space; main floor terrace spans 4,000sf facing North, East and South offering the most magical views seen in New York City, beautifully landscaped with outdoor kitchen sculptural fountain, pergola and views for days. The main floor has massive floor to ceiling windows, grand salon, one library, the second bedroom with full bath or corner media room, formal dining room, powder room, and the epitome of a windowed chef’s kitchen facing North and East with Gaggenau appliances, Poliform cabinetry, wine closet, and service entrance. An open architecturally significant stair case clad in oak and steel rises to the second floor which is comprised of your primary suite plus four bedrooms, private gardens, walk in laundry, service entrance, and views views views from every room. The Upper Floor is the epitome of the urban sanctuary with the dreamiest primary suite, glamorous and beyond chic with floor to ceiling windows, private terrace, two massive walk-in dressing rooms with connecting office or library and a dramatically beautiful ensuite corner bathroom with romantic deep soaking tub facing South and West, double vanities and walk in shower. Beyond this suite long hallway leads to four ensuite bedrooms, with walk in closets, private gardens and an additional service entrance. Discover. Adore. Acquire. SIGNIFICANT DETAILS 6569Sf Interior 4,200Sf Private Terrace with Unobstructed Southern, Western and Northern Views with Juliet Balconies and Petit Gardens Outdoor Kitchen with Grilling Station Pergola Fountain with Lush Gardens Six Bedrooms Six Full Bathrooms One Powder Room Formal Dining Room Breakfast Dining Room Gaggenau Windowed Chef's Kitchen Keyed-Elevator Private Wine Closet Private Laundry Concierge Level Services Cinema Room Gym Yoga + Boxing Studios Children's Playroom Private Parking Available THE CONDOMINIUM Introducing 100 Vandam, where echoes of the past set the tone for the future of luxury living. One of the most coveted new development projects in New York, 100 Vandam offers residents sublime homes at an exclusive West SoHo address. The building was imagined by sustainability-focused firm, COOKFOX Architects, acclaimed pioneers of biophilic design and adaptive reuse architecture. The original structure was built in 1888 and over the next century served as an electric substation and a printing factory. The new residential tower boldly emerges from the 19th century warehouse, juxtaposing a classic redbrick fac¸ade with layers of concrete and glass and integrated loggia gardens planted with local flora. The building’s seventy-two homes come in a variety of layouts and are distributed across three distinct collections—Historic, Tower, and Penthouse. Historic Collection homes sit within the warehouse structure and possess exquisite pre-war details including exposed wooden beams and classic arched windows. 100 Vandam sits on an exclusive three-block street in the trendy Hudson Square enclave in West SoHo. Residents enjoy a range of designer lifestyle amenities that include a 1,600 sq. ft. legitimate heater-quality screening room, several lounges, a game room with a candy canteen, a 24-hour attended double-height lobby, a live-in resident manager, a children’s playroom, bicycle and private storage, a Porte-Cochere, parking garage and a 1,220 sq. ft. fitness center with high-end equipment and yoga, stretching, and boxing studio.
$5,600,000
565 Broome St Unit S23B New York, NY 10013
- Type:
- Apartment
- Sq.Ft.:
- 1,916
- Status:
- Active
- Beds:
- 3
- Year built:
- 2017
- Baths:
- 3.00
- MLS#:
- RPLU-5122581053
ADDITIONAL INFORMATION
This gracious 1,916 square foot, 3-bedroom, 3-bathroom residence with 10' ceilings and 6-inch wide-plank white oak floors throughout, boasts south- and east-facing views of SoHo, One World Trade Center, and the Downtown Manhattan skyline. A private, keyed elevator and formal entry foyer leads to a generous corner great room and an open kitchen ideal for both entertaining and everyday living. Floor-to-ceiling glass wraps the home allowing for abundant natural light and amplifying the spectacular south- and east-facing vistas through the curved facade. The kitchen offers a rich mix of materials and textures with custom designed solid fluted white oak cabinets, center island breakfast bar, Balsatina lava stone countertops, and Zucchetti fixtures. State-of-the-art Miele appliances include a 36-inch five-burner gas cooktop with built-in fully vented hood, 24-inch microwave/speed oven, refrigerator, freezer, dishwasher, and wine cooler. The east- and south-facing primary bedroom suite features a spacious walk-in closet and ensuite five-fixture bath with an elongated custom white oak vanity and double sinks, a Muse by Kos deep soaking tub, and separate oversized shower. Two additional bedrooms are generously proportioned, each offering abundant light and ensuite bathrooms. This wonderful home is also complete with a high-capacity whirlpool washer, vented dryer, and a multizone heating and air conditioning system. Unlike any other property in SoHo and Downtown Manhattan, 565 Broome SoHo offers the luxury and convenience of a private covered porte coch re with automated parking, expansive views and 17,000 square feet of amenities. 565 Broome Soho is Pritzker Prize-winning architect Renzo Piano's first New York City residential project. Rising 30 stories, the building offers cinematic views of the Manhattan skyline, historic Soho, Hudson River, and beyond through a curved facade clad in low-iron glass, resulting in incredible light throughout all residences. As the tallest residential property in SoHo, the building's design has been thoughtfully conceived to reflect the neighborhood's rich history while taking full advantage of its stunning views and light. Additional amenities include a double-height attended lobby with a 24-hour doorman and concierge; landscaped 92-foot ceiling glass conservatory with two curated libraries, dining area and catering kitchen; 55-foot indoor heated lap pool; landscaped terrace; steam room and sauna; fitness center with yoga studio; and kids playroom. The complete terms are in an offering plan available from the Sponsor (File No: CD 15-0190).
- Type:
- Apartment
- Sq.Ft.:
- 1,710
- Status:
- Active
- Beds:
- 3
- Year built:
- 2009
- Baths:
- 3.00
- MLS#:
- RPLU-618222573322
ADDITIONAL INFORMATION
IMMEDIATE OCCUPANCY 450 WASHINGTON - RESIDENCES BY RELATED ON THE TRIBECA WATERFRONT. Located along Tribeca's historic waterfront and the spectacular Hudson River Park, RELATED is developing a full city block into 450 Washington - a beautiful property with 176 perfectly-detailed residences. Where sun, water and parks meet downtown, 450 Washington features a private landscaped courtyard and fine modern detailing conceived by Roger Ferris + Partners. From Tribeca's historic cobblestone streets, residents arrive at 450 Washington through a gated entryway into an 8,000 square foot courtyard oasis of lush green space by world-renowned landscape architect Hollander Design. DIRECT HUDSON RIVER VIEWS set a magical tone for RESIDENCE 211, with views of the Hudson River Park treetops and stunning sunsets every day. On the building's northwest corner, the sunny layout includes a large great room, open kitchen and primary bedroom with pretty views of historic Tribeca architecture. The meticulously-detailed interiors include myriad modern details including 7-inch-wide plank white oak flooring and massive bronze-finished windows with Caesarstone window ledges. Open-concept kitchens feature Miele appliances, natural warm-toned quartzite countertops, crisp matte white lacquer cabinetry, architectural cove lighting and Dornbracht faucet fixtures. Bathrooms are clad in handsome honey-toned European White Oak cabinetry, Calacatta Lincoln marble countertops with undermounted sinks, and showers with Dornbracht fixtures. Leveraging RELATED's expertise in pairing of lifestyle programming and best-in-class property management, this highly-serviced property will include a comprehensive amenity suite, including a 12th floor roofdeck with magical Hudson River sunset views, golf simulator, lounge with fireplace, private dining room, business center, fitness center, and children's imagination center. Residents of 450 Washington will also enjoy exclusive programming, community events and preferred access, tickets and other benefits to an elite segment of art, media, fashion, culinary, wellness and cultural experiences provided by Related Life. Parking and storage are available for additional fee. Exclusive Sales & Marketing Agents: Corcoran Sunshine Marketing Group. RREF II 34 DESBROSSES OWNER, LLC, C/O THE RELATED COMPANIES, 30 HUDSON YARDS, NEW YORK, NEW YORK 10001 UNDER FILE NO. C19-0004. Equal Housing Opportunity.
- Type:
- Apartment
- Sq.Ft.:
- 1,973
- Status:
- Active
- Beds:
- 4
- Year built:
- 2009
- Baths:
- 4.00
- MLS#:
- RPLU-618222497549
ADDITIONAL INFORMATION
IMMEDIATE OCCUPANCY 450 WASHINGTON - RESIDENCES BY RELATED ON THE TRIBECA WATERFRONT. Located along Tribeca's historic waterfront and the spectacular Hudson River Park, RELATED is developing a full city block into 450 Washington - a beautiful property with 176 perfectly-detailed residences. Where sun, water and parks meet downtown, 450 Washington features a private landscaped courtyard and fine modern detailing conceived by Roger Ferris + Partners. From Tribeca's historic cobblestone streets, residents arrive at 450 Washington through a gated entryway into an 8,000 square foot courtyard oasis of lush green space by world-renowned landscape architect Hollander Design. Overlooking historic Tribeca streetscapes and with partial water views, RESIDENCE 316, this four-bedroom home has a well-planned layout with large open kitchen. The meticulously-detailed interiors include myriad modern details including 7-inch-wide plank white oak flooring and massive bronze-finished windows with Caesarstone window ledges. Open-concept kitchens feature Miele appliances, natural warm-toned quartzite countertops, crisp matte white lacquer cabinetry, architectural cove lighting and Dornbracht faucet fixtures. Bathrooms are clad in handsome honey-toned European White Oak cabinetry, Calacatta Lincoln marble countertops with undermounted sinks, and showers with Dornbracht fixtures. Leveraging RELATED's expertise in pairing of lifestyle programming and best-in-class property management, this highly-serviced property will include a comprehensive amenity suite, including a 12th floor roofdeck with magical Hudson River sunset views, golf simulator, lounge with fireplace, private dining room, business center, fitness center, and children's imagination center. Residents of 450 Washington will also enjoy exclusive programming, community events and preferred access, tickets and other benefits to an elite segment of art, media, fashion, culinary, wellness and cultural experiences provided by Related Life. Parking and storage are available for additional fee. Exclusive Sales & Marketing Agents: Corcoran Sunshine Marketing Group. RREF II 34 DESBROSSES OWNER, LLC, C/O THE RELATED COMPANIES, 30 HUDSON YARDS, NEW YORK, NEW YORK 10001 UNDER FILE NO. C19-0004. Equal Housing Opportunity.
$34,000,000
145 Reade St New York, NY 10013
- Type:
- Townhouse
- Sq.Ft.:
- 10,582
- Status:
- Active
- Beds:
- 4
- Year built:
- 1910
- Baths:
- 9.00
- MLS#:
- COMP-132339696970070
ADDITIONAL INFORMATION
145 Reade Street is a spectacular, 23.5 foot wide, limestone and brick townhouse, situated in the heart of TriBeCa. The home features four bedrooms, seven bathrooms (plus four half bathrooms) and nine fireplaces (three wood burning). The property was originally built in 1910 and was subsequently rebuilt in 2013 with the use of only the finest available finishes. No expense was spared in the ultra luxury renovation. In all, the home is 10,582 square feet with multiple outdoor areas (totaling 1,231 square feet) including an outdoor kitchen and patio, as well as a coveted pool with city views. Soaring ceilings (12 ft+ on most floors) and spacious room sizes can be noted throughout the home. The home also has a commercial grade elevator to access all six floors, radiant heated floor (even under the sidewalk outdoors), AV wiring throughout and extensive custom millwork. The exterior of the home, clad in limestone and brick, is framed by custom steel windows imported from England by Critall. Enter into a grand foyer with a sweeping staircase drawing the eye upwards to ceiling heights extending up to 24 feet. While not only providing a generous entry, the space can also be utilized as an extra area for entertaining beyond the separate formal living and dining rooms. The large eat-in chef’s kitchen – also situated on the ground floor – features an oversized Lacanche stove as well as a fireplace, built-in banquet, and a patio. The second floor features the formal living room with a marble fireplace and french doors leading to a juliet balcony. Also featured on this floor is a grand circular dining room with custom lacquered walls and an adjacent custom stainless steel butlers pantry and powder room. The third floor is dedicated to the Primary Suite. The oversized bedroom has its own balcony and fireplace. The bathroom is truly exceptional with floor to ceiling custom marble mosaic tile, a soaking tub, a fireplace, and Lefroy Brooks and Waterworks fixtures. Additionally, the floor houses multiple custom walk-in closets. Two generous sized bedrooms with en suites bathrooms are located on the fourth floor. The fifth floor is made up of the grand, double height paneled Library, including a separate wet bar and powder room, as well as a bedroom with en suite. The top of the house is dedicated to entertainment with two exterior terraces; a front patio with a 17 foot pool that is both heated and salinated, and a back patio that features a full outdoor kitchen, dining and sitting area. Additionally, there is an indoor sitting area and bathroom including an outdoor shower situated just off the pool.
$5,700,000
565 Broome St Unit N9E New York, NY 10013
- Type:
- Apartment
- Sq.Ft.:
- 2,357
- Status:
- Active
- Beds:
- 3
- Year built:
- 2017
- Baths:
- 4.00
- MLS#:
- RPLU-5122432887
ADDITIONAL INFORMATION
Unlike any other property in SoHo, 565 Broome SoHo offers the luxury and convenience of a private covered porte cochere with automated parking, expansive views and 17,000 square feet of amenities. 565 Broome Soho is Pritzker Prize-winning architect Renzo Piano's first New York City residential project. Rising 30 stories, 565 Broome Soho offers cinematic views of the Manhattan skyline, historic Soho, Hudson River, and beyond through a curved facade clad in low-iron glass, resulting in incredible light throughout all residences. 565 Broome SoHo provides the intimacy of a boutique SoHo building with the exceptional views and amenities of a full-service modern condominium. As the tallest residential property in SoHo, the building's design has been thoughtfully conceived to reflect the neighborhood's rich history while taking full advantage of its stunning views and light. Keyed elevator access in the tower of the building, which is comprised of only 22 residences, provides exclusivity for all residents. Each residence features a private elevator landing opening directly into a formal entry foyer. This gracious 2,357 SF, 3 bedroom, 3.5 bathroom residence with 10' ceilings and 6 inch wide-plank white oak floors throughout, features expansive north and south facing views. A formal entry foyer leads to a breathtaking corner great room and open kitchen ideal for both entertaining and daily living. Floor-to-ceiling glass wraps this expansive 19'2 inch x 36'4 space allowing for abundant natural light and spectacular north, east and south facing vistas through the curved facade. The kitchen offers a rich mix of materials and textures with custom designed solid fluted white oak cabinets, center island breakfast bar, Balsatina lavastone countertops, and Zucchetti fixtures. Fully integrated, state-of-the-art Miele appliances include a 36 inch five-burner gas cooktop with built in fully vented hood, 24 inch microwave/ speed oven, refrigerator, freezer, dishwasher, and wine cooler. The south facing master bedroom suite reveals a large walk in closet and a spacious en-suite five-fixture master bath with an elongated custom white oak vanity and integrated double sinks, a Muse by Kos deep soaking tub, a separate oversized shower and private water closet. Two additional bedrooms are generously proportioned; each offering abundant light and en-suite bathrooms.This wonderful home is also complete with a high capacity whirlpool washer, vented dryer, and a multi zoned heating and air conditioning system. Additional amenities include a double height attended lobby with a 24-hour doorman and concierge, 55-foot indoor heated lap pool with steam room, sauna, and Fitness Center with yoga studio, children's playroom, and an interior landscaped lounge with 92-foot ceilings, a live green wall and library. This building also has automated parking available for purchase. The complete terms are in an offering plan available from the Sponsor (File No: CD 15-0190)
$17,750,000
330 Spring St Unit PH New York, NY 10013
- Type:
- Apartment
- Sq.Ft.:
- 4,266
- Status:
- Active
- Beds:
- 5
- Year built:
- 2005
- Baths:
- 4.00
- MLS#:
- COMP-136028465328207
ADDITIONAL INFORMATION
Introducing the Penthouse at 330 Spring Street, a full-floor five-bedroom home with interiors by Annabelle Selldorf and two terraces totaling almost 1,600 square feet wrapping three sides of this grand home on SoHo’s coveted waterfront. 360 degree exposures from floor-to-ceiling windows in every room - true to the building’s name, The Urban Glass House - provide stunning views, including sunsets over the Hudson River, the triumphs of downtown’s skyline, north to Hudson Yards, and an intimate glimpse into SoHo. With 11.5’ ceilings, a private landing with an additional service entrance, and an unbeatable flow separating the private and public spaces, this is a grand home as well suited for entertaining as it is for the easy comforts of daily life. The Urban Glass House was the late architect Philip Johnson's final project, taking inspiration from his personal residence, the original Glass House in New Canaan, Connecticut. Perhaps nowhere in his oeuvre is the name more apt than the Penthouse at The Urban Glass House, where over 70 floor-to-ceiling windows offer front row views to many of the city's most iconic vistas, yet, miraculously, without sacrificing privacy or intimacy. From the private elevator landing, enter the penthouse through the foyer, the first of many places for art enthusiasts to display their collection on the home's custom Venetian plaster walls. The living and dining rooms, with an open layout allowing tons of light and ease of access, are nonetheless each defined by the through-wall fireplace between them. There is also a powder room located discreetly off the foyer, perfect for guests. A media room with open northern and western exposures rounds out the public space; this room can be closed off for quiet evenings in. The grand entertaining space includes multiple access points to the north and east terrace. Wrapping a third of the entire apartment, this terrace features multiple seating areas, an outdoor dining room, and views spanning from the Empire State Building to the Freedom Tower. Leading directly from the dining room, the kitchen is perfect for staff or caterers; it has another access point to the east terrace, allowing for unobtrusive service. A chef’s dream, the kitchen features Bulthaup cabinets, two islands, two fridges, a wine fridge, and high-end appliances throughout. With a coffee bar and eat-in seating, it’s also set up for casual daily use. On the western and southern sides of the penthouse, the bedroom suites can be fully closed off from the public areas. Five bedrooms, four of which have en-suite bathrooms, constitute the private quarters, as well as a full laundry room complete with a sink and additional storage. Each of the three full bathrooms is windowed, as is the laundry room. The first two bedroom suites share a jack-and-jill bathroom with a separate soaking tub and stall shower. The first bedroom has one of two access points to the west terrace. In addition to its immaculate sunset and river views, the west terrace has multiple seating and lounging areas. Views include downtown landmarks, spanning all the way to the Statue of Liberty. The huge principal bedroom suite occupies the southwest corner of the home. With another access point to the west terrace - including a privacy boundary demarcating the suite’s own terrace area - an exceptionally large walk-in closet, and a spacious en-suite bathroom with a soaking tub and double vanity, this is a rare sanctuary. Enjoy watching boats go in and out of Hudson harbor while relaxing in the bathtub. Two more bedrooms, one with an en-suite bathroom, both with generous windows, closet space, and views, create ample possibilities for guests or additional sleeping arrangements. Zoned heating and cooling, and a central sound system, add the final touches to this impeccably designed home. The Urban Glass House at 330 Spring Street is a flagship condominium for SoHo’s Hudson Square area. With only 40 units, this boutique building
$6,500,000
15 Mercer St Unit 4 New York, NY 10013
- Type:
- Apartment
- Sq.Ft.:
- 3,100
- Status:
- Active
- Beds:
- 2
- Year built:
- 1910
- Baths:
- 2.00
- MLS#:
- OLRS-000187239
ADDITIONAL INFORMATION
This 3,100 square-foot loft in the heart of SoHo is a true gem. Upon entering this gracious loft residence, the 13-foot ceiling heights and 8-foot-wide windows immediately stand out and differentiate this apartment as the epitome of downtown chic. The key-locked elevator brings you to this spectacular 2-bedroom, 2-bath home that has been completely renovated with top-of-the-line finishes. The loft features a multiple zone Audio/Visual system, a chef's kitchen with high-end Miele, Viking, and Sub-Zero appliances, a wine fridge, and a separate laundry room with state-of-the-art washer and dryer. The grand open loft living room is perfect for entertaining with its working fireplace, ample space for two complete sitting and entertaining sections, and a spacious dining area. The eastern and western exposures make this apartment a daytime dream, and the multiple-zoned lighting system provides the perfect mood for any evening. The bedrooms are well-proportioned, and each features an en-suite bath. The superb separation of private and public spaces is inherent to the loft layout, which lends itself to the ultimate entertaining space while also allowing peaceful and private retreats. The master suite is filled with ample storage and complete with a luxurious en-suite bath fit for a spa. The low monthly condo charges make this an unbeatable opportunity for luxury living in the heart of historic SoHo. Photos are virtually staged.
- Type:
- Apartment
- Sq.Ft.:
- 1,862
- Status:
- Active
- Beds:
- 3
- Year built:
- 2009
- Baths:
- 3.00
- MLS#:
- RPLU-618222165201
ADDITIONAL INFORMATION
IMMEDIATE OCCUPANCY 450 WASHINGTON - RESIDENCES BY RELATED ON THE TRIBECA WATERFRONT. Located along Tribeca's historic waterfront and the spectacular Hudson River Park, RELATED is developing a full city block into 450 Washington - a beautiful property with 176 perfectly-detailed residences. Where sun, water and parks meet downtown, 450 Washington features a private landscaped courtyard and fine modern detailing conceived by Roger Ferris + Partners. From Tribeca's historic cobblestone streets, residents arrive at 450 Washington through a gated entryway into an 8,000 square foot courtyard oasis of lush green space by world-renowned landscape architect Hollander Design. DIRECT HUDSON RIVER VIEWS set a magical tone for RESIDENCE 305, with views of the Hudson River Park treetops, the dazzling views over the Hudson River, and stunning sunsets every day. On the building's southwest corner, the sunny layout includes a large great room with distinct living and dining spaces, a large kitchen and separate primary bedroom wing with pretty views of historic Tribeca architecture, and a south-facing balcony. The meticulously-detailed interiors include myriad modern details including 7-inch-wide plank white oak flooring and massive bronze-finished windows with Caesarstone window ledges. Open-concept kitchens feature Miele appliances, natural warm-toned quartzite countertops, crisp matte white lacquer cabinetry, architectural cove lighting and Dornbracht faucet fixtures. Bathrooms are clad in handsome honey-toned European White Oak cabinetry, Calacatta Lincoln marble countertops with undermounted sinks, and showers with Dornbracht fixtures. Leveraging RELATED's expertise in pairing of lifestyle programming and best-in-class property management, this highly-serviced property will include a comprehensive amenity suite, including a 12th floor roofdeck with magical Hudson River sunset views, golf simulator, lounge with fireplace, private dining room, business center, fitness center, and children's imagination center. Residents of 450 Washington will also enjoy exclusive programming, community events and preferred access, tickets and other benefits to an elite segment of art, media, fashion, culinary, wellness and cultural experiences provided by Related Life. Parking and storage are available for additional fee. Exclusive Sales & Marketing Agents: Corcoran Sunshine Marketing Group. RREF II 34 DESBROSSES OWNER, LLC, C/O THE RELATED COMPANIES, 30 HUDSON YARDS, NEW YORK, NEW YORK 10001 UNDER FILE NO. C19-0004. Equal Housing Opportunity.
- Type:
- Apartment
- Sq.Ft.:
- 2,438
- Status:
- Active
- Beds:
- 4
- Year built:
- 2009
- Baths:
- 4.00
- MLS#:
- RPLU-618222139012
ADDITIONAL INFORMATION
IMMEDIATE OCCUPANCY 450 WASHINGTON - RESIDENCES BY RELATED ON THE TRIBECA WATERFRONT. Located along Tribeca's historic waterfront and the spectacular Hudson River Park, RELATED is developing a full city block into 450 Washington - a beautiful property with 176 perfectly-detailed residences. Where sun, water and parks meet downtown, 450 Washington features a private landscaped courtyard and fine modern detailing conceived by Roger Ferris + Partners. From Tribeca's historic cobblestone streets, residents arrive at 450 Washington through a gated entryway into an 8,000 square foot courtyard oasis of lush green space by world-renowned landscape architect Hollander Design. DIRECT HUDSON RIVER VIEWS from the prime southwest corner, Residence 605 also has an amazing 1100+ square foot private terrace. The well-planned layout features high ceilings, a large great room and generous primary bedroom suite overlooking the Hudson River. The meticulously-detailed interiors include myriad modern details including 7-inch-wide plank white oak flooring and massive bronze-finished windows with Caesarstone window ledges. Open-concept kitchens feature Miele appliances, natural warm-toned quartzite countertops, crisp matte white lacquer cabinetry, architectural cove lighting and Dornbracht faucet fixtures. Bathrooms are clad in handsome honey-toned European White Oak cabinetry, Calacatta Lincoln marble countertops with undermounted sinks, and showers with Dornbracht fixtures. Leveraging RELATED's expertise in pairing of lifestyle programming and best-in-class property management, this highly-serviced property will include a comprehensive amenity suite, including a 12th floor roofdeck with magical Hudson River sunset views, golf simulator, lounge with fireplace, private dining room, business center, fitness center, and children's imagination center. Residents of 450 Washington will also enjoy exclusive programming, community events and preferred access, tickets and other benefits to an elite segment of art, media, fashion, culinary, wellness and cultural experiences provided by Related Life. Parking and storage are available for additional fee. Exclusive Sales & Marketing Agents: Corcoran Sunshine Marketing Group. RREF II 34 DESBROSSES OWNER, LLC, C/O THE RELATED COMPANIES, 30 HUDSON YARDS, NEW YORK, NEW YORK 10001 UNDER FILE NO. C19-0004. Equal Housing Opportunity.
$1,950,000
93 Worth St Unit 901 New York, NY 10013
- Type:
- Apartment
- Sq.Ft.:
- 1,180
- Status:
- Active
- Beds:
- 2
- Year built:
- 1924
- Baths:
- 2.00
- MLS#:
- RLMX-84954
ADDITIONAL INFORMATION
93 Worth unit 901 is a spacious 2 bedroom 2 bathroom high end loft condo located in Tribeca. The unit features beautifully finished hardwood floor, tall, lofty ceilings, open space layout, oversized windows and immaculate fixtures. In addition to Viking, Sub-Zero, Miele, and Waterworks appliances, unit 901 also has Bosch Washer and Dryer built into the cabinets for a seamless custom-millwork experience. The bathrooms are also spotlight of this unit. The master bathroom features beautiful marble flooring and walls as well as a free standing claw foot tub and double vanity. The second bathroom features beautifully glazed tiles and top of the line Waterworks fixtures. 93 Worth is a beautifully converted building that preserves its historic details and structure while improving the interior design and material to better suit modern living; making it one of the most sought after loft buildings in Tribeca. 93 Worth boasts an original, grand vaulted lobby with details including perforated Corian panels inspired by Tribecas historic textile industry. The building features 24/7 concierge and doorman, childrens playroom, fitness center, laundry room and roof deck with stunning city view.
$3,900,000
46 Lispenard St Unit 4E New York, NY 10013
- Type:
- Apartment
- Sq.Ft.:
- 1,920
- Status:
- Active
- Beds:
- 2
- Year built:
- 1866
- Baths:
- 3.00
- MLS#:
- RPLU-33422051764
ADDITIONAL INFORMATION
This downtown home with soaring ceilings is the definition of NYC loft living. Enter off a keyed elevator into an expansive living/dining space with oversized windows, exposed brick and a wood burning fireplace. The loft has generous live/work space as well as entertaining space throughout. With two bedrooms and two-and-a-half baths, spanning almost 2,000 SF and 12.5ft ceilings. The custom Italian kitchen with Carrera marble, Stainless Viking stove, Subzero Refrigerator, Miele dishwasher and double Franke sinks with pull-out faucet is ideal for a chefs kitchen. The bedrooms are located on the opposite wing of the home, facing the back of the building for optimal quietude, and the rooms are flooded with light through the oversized windows. With an ensuite primary bath, glass shower and separate bathtub, there is a dual sink vanity, and plenty of storage. The custom walk-through closet connects the bath and bedroom with lots of hanging space and drawers. This boutique condominium has 11 residences spanned over 7 stories with direct elevator access to each apartment. Once home to importers and apparel firms, today's residents enjoy a serene mid-block location within the Tribeca Historic District. All of the best attractions of Tribeca, SoHo and Hudson Square are within easy reach, including the best shopping and restaurants. Please note, the bedroom photos are virtually staged.
$24,450,000
108 Leonard St Unit PHN New York, NY 10013
- Type:
- Apartment
- Sq.Ft.:
- 6,252
- Status:
- Active
- Beds:
- 5
- Year built:
- 1928
- Baths:
- 5.00
- MLS#:
- RPLU-5121625628
ADDITIONAL INFORMATION
Terrace Penthouse North, known as The Crown Penthouse, is a one-of-kind residence set within The Crown Collection at 108 Leonard. This 6,252 square foot "Townhouse in the Sky" is a 5 bedroom, 5 bath, 2 powder room triplex residence with an additional 2,173 square feet of combined outdoor space and features impressive size, volume, and character. Upon arrival on the 14th floor, a gracious foyer leads to a ballroom-sized great room on the Northeast corner of the building surrounded by massive arched windows and open views to the North and of the iconic bridges to the East. Grandeur and volume of approximately 16' is complemented by deep crown moldings, chevron wood floors, and a stunning marble fireplace. Double slider doors lead to a massive, windowed eat-in kitchen with separate bar area. Scavolini cabinetry -- custom designed by Jeffrey Beers International exclusively for 108 Leonard -- is featured along with an Arabescato Cerviole marble countertop, backsplash, and waterfall island replete with supplemental storage and ideal for both every day and occasional entertaining. The kitchen is outfitted with premium Miele appliances including a 6-burner gas cooktop, a vented hood, double dishwasher, a combination steam/convection oven with warming drawer, an electric speed oven, an espresso station, and a 100-bottle wine refrigerator. This floor also features a signature powder room with sculptural Nero Marquina marble sink, Murano glass faucets, and a black metal mirror with integrated lighting as well as a separate bedroom suite which is tucked away and ideal as a private home office or guest suite. From either the hidden internal staircase or the private internal elevator, one ascends to the 15th floor which features a large media room with a glass wall leading to an equally large southern terrace. A second wet bar area and signature powder room are adjacent to this entertaining space, and a central gallery leads to a laundry room and three distinct bedroom suites each with en suite baths and individual access to either the Southern or Northern terraces. The stunning primary suite occupies the entire 16th floor creating a private sanctuary with exceptional light and views from three exposures: the Empire State Building and Midtown skyline to the North, the East River and all three iconic bridges to the East, and the Municipal Building and City Hall to the South. This floor also features a sprawling East-facing private terrace highlighted by the copper-clad historic Cupola of the building. Erected of glass walls, the suite offers a marble fireplace, midnight kitchen, ample walk-in closet space, and a separate sitting area/dressing room. Two totally separate, glass wrapped baths face north and feature high-honed Calacatta Mandria marble floors and walls; one with a freestanding soaking tub facing the Empire State Building and a separate shower and the other with an oversized walk-in shower. Custom double vanities with Fantini polished chrome fixtures and two water closets are also featured. 108 Leonard offers multiple attended lobbies, a discreet drive-in motor reception with private valet parking and over 20,000 square feet of wellness-driven amenities built for entertaining, repose and revitalization. Award-winning hospitality design firm Jeffrey Beers International has scrupulously restored renowned architect McKim Mead & White's Italian Renaissance Revival landmark; masterfully imbuing a distinctly contemporary yet timeless point of view within Tribeca's most iconic century-old building. Exclusive Sales & Marketing Agent: Douglas Elliman Development Marketing. The complete terms are in an offering plan available from the Sponsor (File No: CD16-0364).
$6,350,000
565 Broome St Unit S18B New York, NY 10013
- Type:
- Apartment
- Sq.Ft.:
- 2,399
- Status:
- Active
- Beds:
- 3
- Year built:
- 2017
- Baths:
- 4.00
- MLS#:
- RPLU-5121199302
ADDITIONAL INFORMATION
Unlike any other property in SoHo, 565 Broome SoHo offers the luxury and convenience of a private covered porte cochere with automated parking, expansive views and 17,000 square feet of amenities. 565 Broome Soho is Pritzker Prize-winning architect Renzo Piano's first New York City residential project. Rising 30 stories, 565 Broome Soho offers cinematic views of the Manhattan skyline, historic Soho, Hudson River, and beyond through a curved facade clad in low-iron glass, resulting in incredible light throughout all residences. 565 Broome SoHo provides the intimacy of a boutique SoHo building with the exceptional views and amenities of a full-service modern condominium. As the tallest residential property in SoHo, the building's design has been thoughtfully conceived to reflect the neighborhood's rich history while taking full advantage of its stunning views and light. Keyed elevator access in the tower of the building, which is comprised of only 22 residences, provides exclusivity for all residents. Each residence features a private elevator landing opening directly into a formal entry foyer. This over sized 2,399 SF, 3 bedroom, 3.5 bathroom residence offers great light and sensational city views. Featuring 10' ceilings and 6 inch wide-plank white oak floors throughout, expansive south and east facing panoramic city views of One World Trade Center, historic SoHo, and the downtown Manhattan skyline. A formal entry foyer leads to a breathtaking corner great room and open kitchen ideal for both entertaining and daily living. Floor-to-ceiling glass wraps this expansive 16'5 inch x 39'4 inch space allowing for abundant natural light and spectacular south and east facing vistas through the curved facade. The kitchen offers a rich mix of materials and textures with custom designed solid fluted white oak cabinets, center island breakfast bar, Balsatina lavastone countertops, and Zucchetti fixtures. Included are state-of-the-art Miele appliances include a four-burner gas cooktop with built in fully vented hood, 24 inch microwave/ speed oven, refrigerator, freezer, dishwasher, and wine cooler. The south facing primary bedroom wing features expansive, large double walk in closet and a spacious en-suite five-fixture bath with an elongated custom white oak vanity and double sinks, a Muse by Kos deep soaking tub, a separate oversized shower and private water closet. The secondary bedrooms are generously proportioned, offering abundant light and en-suite bathrooms. This wonderful home is also complete with a high capacity whirlpool washer, vented dryer, and a multi zoned heating and air conditioning system. Additional amenities include a double height attended lobby with a 24-hour doorman and concierge, 55-foot indoor heated lap pool with steam room, sauna, Fitness Center with yoga studio, kid's playroom, and an interior landscaped lounge with 92-foot ceilings, a live green wall and library. This building also has automated parking available for purchase. The complete terms are in an offering plan available from the Sponsor (File No: CD 15-0190)
$19,995,000
11 Hubert St New York, NY 10013
- Type:
- Townhouse
- Sq.Ft.:
- 20,000
- Status:
- Active
- Beds:
- 7
- Year built:
- 1920
- Baths:
- 14.00
- MLS#:
- COMP-880360389774883
ADDITIONAL INFORMATION
ONCE IN A LIFETIME OPPORTUNITY Being sold as a vacant development site, 11 Hubert Street is an exceptionally rare offering for an end user to build a single family mansion in an A+ location in the heart of TriBeCa. With not one, but two existing sets of Landmarks Commission-approved plans and renderings, here you can build the private, modern home of your dreams in The Tribeca West Historic District. Located on the Southwest corner of Hubert and Collister, 11 Hubert Street has remarkable street frontage, an existing curb cut, impressive outdoor space, and the potential to create an exceptional 20,000+ square foot modern residence. Existing plans by the esteemed E. Cobb Architects from Seattle, WA and famed architects, Maya Lin Studios, out of NYC have both been approved by The NYC Landmarks Preservation Commission. E. COBB ARCHITECTS E. Cobb Architects have conceived of the ultimate ultra-modern, super-sleek urban mansion with elevator access throughout. Highlights of the design include, but are not limited to, a full floor primary suite with adjacent workspace, 1.5 baths, wet bar, and coffee station with lofted sleeping quarters that function as a viewing platform; a 50’ long , double height living room with courtyard access; an oversized chef’s kitchen with separate pizza oven and a formal dining room with adjacent bar/lounge. Proposed amenities include an NBA-sized half basketball court with retractable seating and a massive 17' x 40' LED wall, a commercial grade gym with C1 Recovery crytotherepy chamber, 4+ car garage and gallery. MAYA LIN STUDIOS: 11 Hubert by Maya Lin Studios is comprised of a 20,000 interior square foot, seven bedroom residence with an additional 5,000 square feet of outdoor space designed by Thomas Balsley. A high-speed commercial-grade elevator serves all five levels along with the roof terrace and the home includes a private, double wide, double deep, double-height car garage. Highlights of the design include the nearly 3,000 square foot, full-floor primary suite (complete with his and her closet/bathroom suites and a duplex closet with an internal stair-case), separate his and hers studies, a breakfast room, and a fantastic double-height 50 foot long living room. Planned amenities include a half-olympic swimming pool; a half-basketball court; a retractable squash court; a stadium seating movie theatre; a spa with a hot tub, cold plunge, sauna and steam room; a full gym, a pet room, a wine cellar, a catering and prep kitchen, a security office and house managers suite. Additional information can be found at www.elevenhubert.com

Listings courtesy of One Key MLS as distributed by MLS GRID. Based on information submitted to the MLS GRID as of 11/13/2024. All data is obtained from various sources and may not have been verified by broker or MLS GRID. Supplied Open House Information is subject to change without notice. All information should be independently reviewed and verified for accuracy. Properties may or may not be listed by the office/agent presenting the information. Properties displayed may be listed or sold by various participants in the MLS. Per New York legal requirement, click here for the Standard Operating Procedures. Copyright 2024, OneKey MLS, Inc. All Rights Reserved.
IDX information is provided exclusively for consumers’ personal, non-commercial use, that it may not be used for any purpose other than to identify prospective properties consumers may be interested in purchasing, and that the data is deemed reliable but is not guaranteed accurate by the MLS. Per New York legal requirement, click here for the Standard Operating Procedures. Copyright 2024 Real Estate Board of New York. All rights reserved.
New York Real Estate
The median home value in New York, NY is $3,157,100. This is higher than the county median home value of $1,187,100. The national median home value is $338,100. The average price of homes sold in New York, NY is $3,157,100. Approximately 23.39% of New York homes are owned, compared to 57.72% rented, while 18.88% are vacant. New York real estate listings include condos, townhomes, and single family homes for sale. Commercial properties are also available. If you see a property you’re interested in, contact a New York real estate agent to arrange a tour today!
New York, New York 10013 has a population of 29,619. New York 10013 is more family-centric than the surrounding county with 40.86% of the households containing married families with children. The county average for households married with children is 25.3%.
The median household income in New York, New York 10013 is $137,572. The median household income for the surrounding county is $93,956 compared to the national median of $69,021. The median age of people living in New York 10013 is 39.6 years.
New York Weather
The average high temperature in July is 85.3 degrees, with an average low temperature in January of 25.5 degrees. The average rainfall is approximately 46.9 inches per year, with 26 inches of snow per year.
