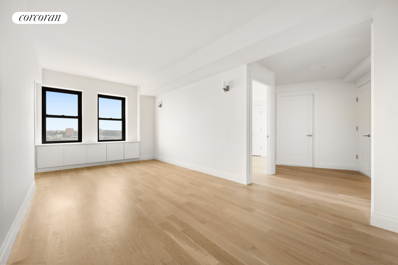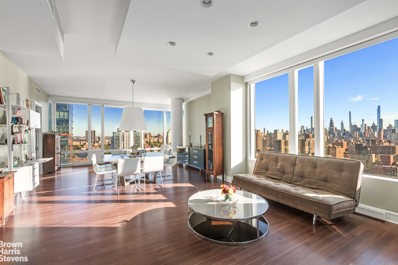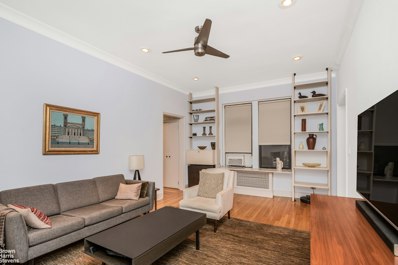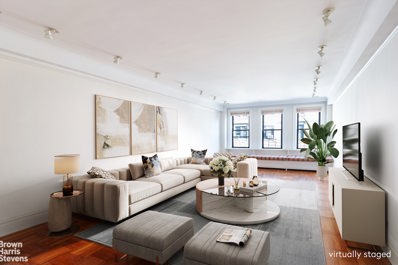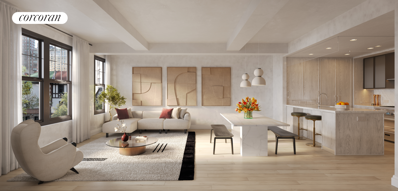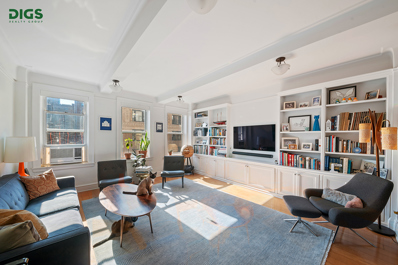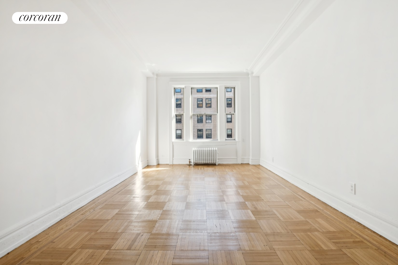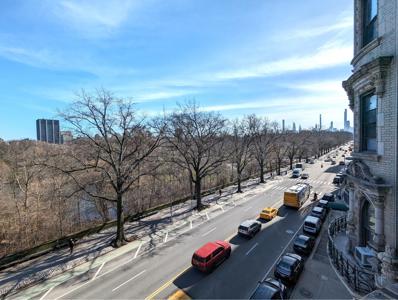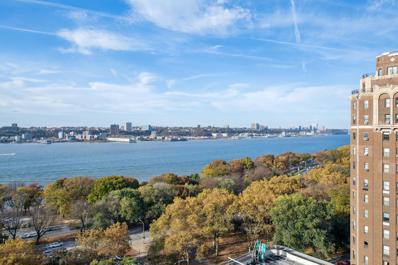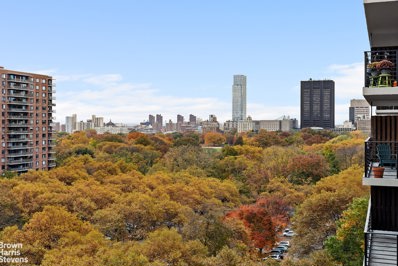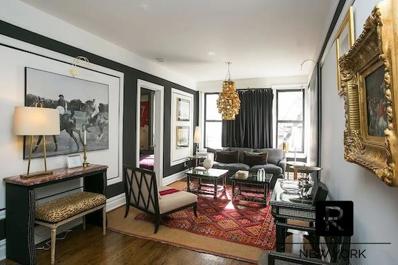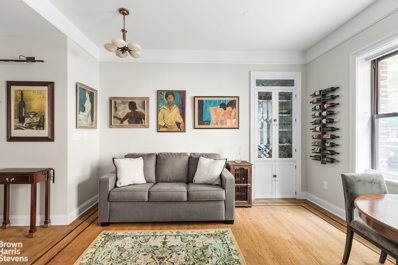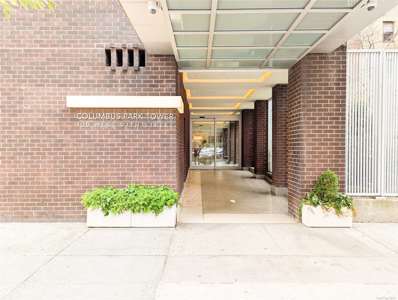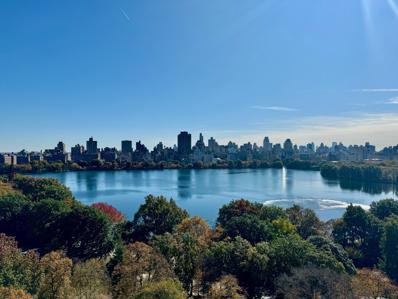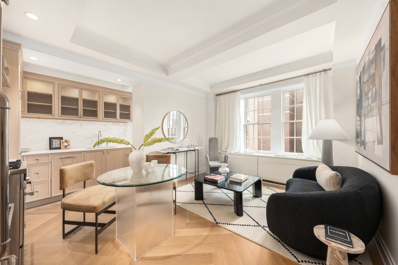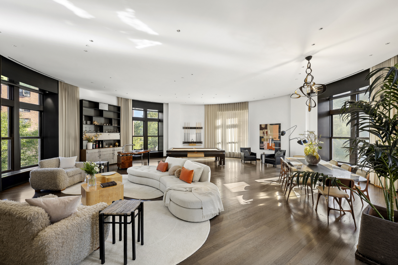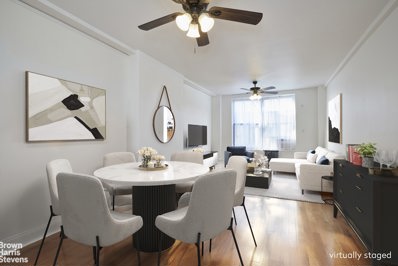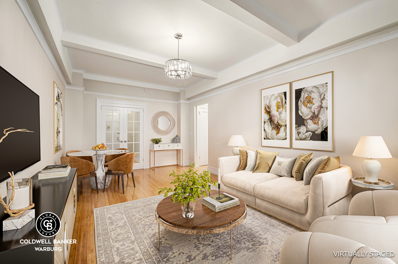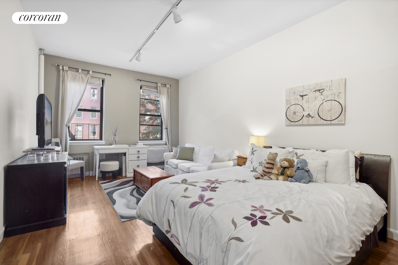New York NY Homes for Rent
The median home value in New York, NY is $1,199,250.
This is
higher than
the county median home value of $756,900.
The national median home value is $338,100.
The average price of homes sold in New York, NY is $1,199,250.
Approximately 30.01% of New York homes are owned,
compared to 60.51% rented, while
9.48% are vacant.
New York real estate listings include condos, townhomes, and single family homes for sale.
Commercial properties are also available.
If you see a property you’re interested in, contact a New York real estate agent to arrange a tour today!
$1,800,000
230 Riverside Dr Unit 16A New York, NY 10025
- Type:
- Apartment
- Sq.Ft.:
- 1,095
- Status:
- NEW LISTING
- Beds:
- 2
- Year built:
- 1931
- Baths:
- 2.00
- MLS#:
- RPLU-33423260973
ADDITIONAL INFORMATION
With sweeping views of the Hudson river and lush park, this is a truly unique opportunity to own a piece of Manhattan's real estate. Unit 16A offers a perfect blend of modern comfort and captivating natural beauty. Step inside to an inviting atmosphere replete with hardwood floors and an abundance of natural light. The kitchen features top-of-the-line appliances with plentiful cabinet space, perfect for all culinary aspirations. The bedrooms boasts light and closet space, perfect for staying organized. Both bespoke bathrooms are outfitted with radiant heat flooring. Additionally, this unit also includes in unit washer and dryer. The building amenities include 24-hour doorman, fitness center, playroom, bike storage, laundry room, and courtyard. Located nearby Riverside Park, the subway, and grocery stores, you'll never run out of things to do or places to explore. Don't miss out on this incredible opportunity to make this Upper West Side gem your new home. Best of all this a Sponsor unit which makes for a quick and easy transaction. NYS and NYC Transfer taxes are paid by the Purchaser.
$5,350,000
245 W 99th St Unit 27B New York, NY 10025
- Type:
- Apartment
- Sq.Ft.:
- 2,930
- Status:
- NEW LISTING
- Beds:
- 4
- Year built:
- 2008
- Baths:
- 4.00
- MLS#:
- RPLU-21923256688
ADDITIONAL INFORMATION
High in the sky, Apartment 27B at Ariel West is a West Side masterpiece with three exposures and endless views, all within a renowned amenity-rich condominium. Spanning more than 2,900 square feet, 27B is a four bedroom, three-and-a-half bathroom residence featuring an impressive great room with dual corner exposures for sweeping panoramic views from the eastern city skyline clear across to the Hudson River. Expansive southern views welcome you home through floor to ceiling windows as you enter the foyer off the semi-private landing, shared with just one other apartment on the floor. Iconic Manhattan landmarks, including the Freedom Tower and Empire State Building, are easily identified off in the distance thanks to straight-line views to the southernmost edge of Central Park. Spanning more than 53 feet from east to west, the open living and dining room allows for endless opportunities to entertain as well as ample space to design and decorate. A powder room conveniently located in close proximity puts the finishing touch on this grand space. The eat-in chef's kitchen opens onto the family room, perfect for a breakfast nook or casual dining setup. This kitchen has a full Viking suite of stainless steel appliances, including a gas range with hood, refrigerator, wine cooler, and dishwasher, all of which perfectly compliment the glass-tile backsplash and stone slab countertops. Three of the four bedrooms are tucked along the west wing of the home, overlooking the peaceful Hudson River, where you will be treated to tranquil sunsets each night. The primary suite sits at the end of the hall and has a walk-in closet leading into the ensuite five-fixture spa-like bathroom with a deep-soaking tub, glass shower, and double vanity. Two secondary bedrooms in this wing share an ensuite limestone Jack and Jill bathroom while a dedicated laundry closet with a side-by-side washer and dryer is ideally located in the corridor amongst the bedrooms. The fourth bedroom is located on the east end of the residence, just off of the kitchen with its own dedicated ensuite bathroom, allowing for the perfect guest suite or home office and ideally separated for quiet privacy. Features of 27B include multi-zone central air as well as hardwood floors, 10-foot-high ceilings, Waterworks fixtures, and a sound system. 245 West 99th Street, better known as Ariel West, was designed by COOKFOX and CetraRuddy architects, two of the top names in the modern design world. Nestled across the street from its sister tower, Ariel East, this full-service condominium features an abundance of amenities including a full-time doorman, concierge services, resident manager, a state-of-the-art fitness center, indoor swimming pool, screening room, billiards room, resident lounge, children's playroom, as well as bike and private storage. With a superb central location between Riverside Park and Central Park, and steps away from public transportation and top schools, you have the best that Manhattan has to offer directly at your front door.
- Type:
- Apartment
- Sq.Ft.:
- n/a
- Status:
- NEW LISTING
- Beds:
- 1
- Year built:
- 1925
- Baths:
- 1.00
- MLS#:
- RPLU-63223255146
ADDITIONAL INFORMATION
Prewar mid-block cooperative circa 1925 offers a beautifully renovated over-sized one bedroom with spacious windowed entry foyer. Well proportioned rooms, high ceilings, hardwood floors and fabulous storage add to the allure. The windowed, eat-in-kitchen is adorned with ceiling height custom cabinetry, quartz counter-tops, built-in breakfast bar, glass tile back splash, stainless appliances, and a deep stainless sink. The windowed bath is also renovated with vintage style subway tiles, marble counter-top, rainfall showerhead and basket weave tiled floor. A fully renovated turn-key home providing the discerning buyer a fantastic value! This pet friendly, elevator building offers video intercom, storage, laundry room and a wonderful, responsive Superintendent. Pieds-a-terre are permitted. All this only steps away from the vibrant shops and services of Broadway, and a host of transportation options including multiple subway and bus lines. Amongst a plethora of restaurants and shopping you'll be thrilled to find destination spots for the foodie in you including Absolute Bagels, Silver Moon Bakery, Mama's Too Pizza. and Cafe du Soleil. Columbia University, Barnard College, Symphony Space, Whole Foods and the crown jewel of New York City, Central Park are all within close proximity.
$2,595,000
875 W End Ave Unit 14B New York, NY 10025
- Type:
- Apartment
- Sq.Ft.:
- n/a
- Status:
- NEW LISTING
- Beds:
- 3
- Year built:
- 1924
- Baths:
- 3.00
- MLS#:
- RPLU-21923235511
ADDITIONAL INFORMATION
This sun-flooded corner large classic 7 checks all the boxes - move-in condition with large rooms throughout including a 26ft living room, 17ft formal dining room, and 17ft corner master bedroom. The apartment boasts two other generous bedrooms, two and one-half renovated bathrooms, a renovated and open kitchen, and a welcoming gallery/foyer. There is a washer/dryer installed in the apartment. The "B" line is the largest and best apartment in the building, and enjoys a semi-private elevator vestibule - shared with only one other apartment. The design is a true masterpiece of prewar architecture, and is perfect for those seeking a classic New York City living experience. Designed by the renowned Rosario Candela, 875 West End Avenue is a superb and well-established full service cooperative in fine physical and financial condition. Fusing detail of old world elegance with modern accommodations, building amenities include a fabulous fitness center, party room, children's playroom, bike and private bin storage (wait list) and a central laundry room (washer/dryers are permitted in apartments). The building is located steps from Riverside Park and the Hudson River, and is central to transportation as well as exceptional shopping and restaurants. Pets are welcome. (There is a $36 monthly fuel surcharge).
- Type:
- Apartment
- Sq.Ft.:
- 854
- Status:
- NEW LISTING
- Beds:
- 1
- Year built:
- 1928
- Baths:
- 2.00
- MLS#:
- RPLU-1476223239683
ADDITIONAL INFORMATION
Welcome to apartment 14C at 327 Central Park West, a beautifully renovated residence with both Northern and Southern exposures, filling the space with natural light and offering partial angled views of Central Park. This expansive one-bedroom apartment features a gracious entry gallery and a bonus windowed room, perfect for a home office or can be reimagined as a nursery or guest quarters. Storage is plentiful, with three large closets in the entry and a custom outfitted walk-in closet in the primary bedroom. Classic prewar details like high beamed ceilings, arched doorways, and solid oak hardwood floors enhance the character of the apartment. The open kitchen has been updated with Shaker-style cabinetry, stainless steel appliances, quartz countertops, and a stone backsplash. The generously-sized bedroom includes an en-suite bath with rain shower, heated floors, floating vanity and glass enclosure. Both rooms offer Northeastern views of Central Park. Unique to the "C" line, Apartment 14C has been upgraded to include two full baths, with the original half bath expanded to a full bathroom with marble finishes and rain shower.. Built in 1927 by renowned architect Nathan Korn and converted to a condominium in 2001, this distinguished prewar building on Central Park West offers a rare collection of amenities. Residents enjoy two elevator banks with four elevators serving only three apartments per floor, a total of 85 units. Building amenities include a gym, central laundry, package room, bike room and in-unit washer/dryer options. This prime location is across from one of the most famous parks in the world, and convenient to fine dining, shopping and public transportation. There is currently a monthly capital improvement assessment of $1048.00 through May 2025. Seller must close sale after March 1, 2025. Broker/Owner.
$1,280,000
720 W End Ave Unit 6C New York, NY 10025
- Type:
- Apartment
- Sq.Ft.:
- 729
- Status:
- NEW LISTING
- Beds:
- 1
- Year built:
- 1927
- Baths:
- 1.00
- MLS#:
- RPLU-618223006637
ADDITIONAL INFORMATION
Designed by renowned architect and designer Thomas Juul Hansen, Residence 6C is a spacious one-bedroom, one-bathroom facing east over the tranquil landscaped terrace. Highlighted by the timeless character of yesterday and the compelling minimalist styling, modern conveniences and technologies of tomorrow, each home at 720 West End Avenue is unique. Celebrate an abundance of natural light, and open, flowing space in each residence. Residence 6C boasts a custom Italian kitchen by Boffi featuring a hand selected honed Namibia Rose marble countertop and backsplash, white oak cabinetry, fluted, reflective bronze upper doors and Waterworks polished chrome hardware. Professional-grade appliances include Sub-Zero refrigerator, Wolf cooktop and oven, Wolf speed oven, Sub-Zero wine fridge, and Cove dishwasher. No expense has been spared. The primary bathroom offers a custom Thomas Juul Hansen designed white oak vanity with recessed medicine cabinet and integrated facial lighting, Volakas marble counters, flooring and walls, waterworks fixtures in polished chrome, radiant heated flooring, and a Toto wall mounted toilet. An oversized closet can be found in the primary bedroom. Additional features include wide plank white oak flooring throughout, Miele washer and dryer and Insinkerator garbage disposal. All residences are pre-wired for high-speed Wi-Fi and offer accessible junction boxes in select locations. Finishes may vary depending on layout and are specifically outlined in the 720 West End Avenue offering plan.
$1,995,000
245 W 104th St Unit 8D New York, NY 10025
- Type:
- Apartment
- Sq.Ft.:
- n/a
- Status:
- NEW LISTING
- Beds:
- 3
- Year built:
- 1925
- Baths:
- 2.00
- MLS#:
- RPLU-753823253200
ADDITIONAL INFORMATION
Move Right Into this South Facing Pre-War 3br with W/D and Endless Light and Closet Space! Enter this beautiful pre-war home through a gracious foyer flanked by the south-facing living room on one side and the dining room and semi-open kitchen on the other. Off the bedroom wing hallway, you will find two large bedrooms, two full bathrooms and a W/D. Both windowed bathrooms have closets and have been newly renovated in pre-war style with white subway tiles and basketweave heated marble floors. The primary bedroom, spanning over 18ft long, has three closets and an en-suite bathroom. The second bedroom features a massive, fully built-out walk-in closet. In the living room, you will find streaming southern light and tasteful built-ins providing vast storage. The windowed kitchen flows seamlessly with the dining room and boasts a paneled SubZero refrigerator, double wall ovens, a double sink, and extensive counter and cabinet space. The third bedroom was cleverly carved out of the dining room and has a built-in closet, desk and shelves. The dining room, with a bar and wine fridge, comfortably fits a table for 6 with room to spare. Central air is permitted with board approval. The Armstead was built in 1925. The lobby features marble walls and floors with carved wood ceilings and was recently refreshed with new d cor and built-in package storage. Amenities include a full-time doorman, live-in super, bicycle room, storage, laundry and a beautifully landscaped roof deck with an electric grill. The Armstead is pet friendly. 80% financing permitted as are pieds-a-terre. Fuel surcharge of $171.50. The prime Upper West Side location is outstanding and in close proximity to Riverside Park, Book Culture, Shakespeare & Co, Hex & Co gaming store, Westside Market, H Mart, Mamas TOO!, Silver Moon Bakery, Marlow Bistro, Community Food & Juice, Sal & Carmines Pizza, Saiguette, Cafe Du Soleil, Schatzies Prime Meats, Thai Market, Absolute Bagels, Blue Bottle Coffee and dozens of other terrific cafes, bakeries, bars, boutiques and restaurants. Transit is convenient with the 1 train a block away.
- Type:
- Apartment
- Sq.Ft.:
- n/a
- Status:
- Active
- Beds:
- 1
- Year built:
- 1915
- Baths:
- 1.00
- MLS#:
- RPLU-33423253030
ADDITIONAL INFORMATION
Welcome home to apartment 10DL at 789 West End Avenue, a light-filled, newly renovated 1-BR sponsor unit featuring an airy living space with high ceilings, office nook, and sleek, new eat-in kitchen with stone countertops and breakfast bar. The stately full-service building, built in 1915 and designed by Neville and Bagge, offers classic prewar charm along with contemporary amenities such as 24-hour doorman, live-in super, storage room, bike room, common garden, laundry, and a new gym. Situated just one block from Riverside Park with easy access to the express 2/3/1 subway line, amidst the best shopping and dining options of the Upper West Side. Pets welcome. No board approval. Don't miss the opportunity to make this exceptional residence your home.
- Type:
- Apartment
- Sq.Ft.:
- 722
- Status:
- Active
- Beds:
- 1
- Year built:
- 1902
- Baths:
- 1.00
- MLS#:
- RPLU-5123252109
ADDITIONAL INFORMATION
Charming 1 bedroom, 1 bathroom apartment at the elegant The Braender Condominium. Apartment features bright South-East exposures with direct Central Park views, large bay windows in the living room, high ceilings, original pre-war details, windowed eat-in kitchen with new appliances and tile flooring, newly renovated windowed bathroom, new doors throughout, hardwood floors and generous closet space. Built in 1902, the building features a beautiful white marble lobby, 24 hour doorman, concierge, live-in super, bike storage room and central laundry. Convenient location, across the street from Central Park, minutes away from subway, Columbus Square, shopping and Whole Foods. Monthly assessments in place.
- Type:
- Apartment
- Sq.Ft.:
- 547
- Status:
- Active
- Beds:
- 1
- Year built:
- 1989
- Baths:
- 1.00
- MLS#:
- RPLU-5123248277
ADDITIONAL INFORMATION
Welcome to this Stunning, mint renovated high-floor modern Junior 1 bedroom/ Alcove studio on the Upper West Side, with breathtaking Hudson River views! Featuring your own Washer-Dryer, step inside the sun-drenched living-room and be wowed by the move-in condition residence, showcasing a charming blend of luxury, comfort, and convenience. THE APARTMENT: The apartment, located in a charming post-war building, features high ceilings, climate control (central air) to keep you comfortable year-round and also Sonos sound for a premium audio-visual experience and two newly installed AC units. It boasts 4 oversized windows and the private alcove can fit in a king size bed! Outfitted with top-of-the-line appliances, including a Sub-Zero refrigerator, Miele dishwasher, Gaggenau stove, Bosch stackable washer/dryer, and a center island, the kitchen defines sophisticated living. The pristinely kept marble bathroom, in excellent condition, provides a spa-like setting for your daily routines BUILDING The Luxury Condo building Services & Amenities include: 24-hour doorman/concierge Full-time porters Elevator A resident manager A well-equipped gym on the ground floor Laundry room in the basement Storage bins and bike storage can be rented for a small fee (subject to availability). A separately owned and operated garage is also accessible from the building lobby Plus, with no pet restrictions, your furry friends are welcome to join you in your new abode! THE LOCATION: It's an urban oasis designed for those who appreciate calm, elegance and the finest amenities in the heart of Upper West Side! This fabulous location offers easy access to the best of the Upper West Side's vibrant culture, parks, and dining options. With Riverside Park virtually at your DOORSTEP, you'll enjoy leisurely walks along the Hudson River. Easily access public transportation (1,2,3 trains at 96th St stop and crosstown bus on 96th St) to explore everything the city has to offer. Make this gem as your Prime Residence, Pied-a-Terre or Investment property. Don't let this opportunity pass you by, contact the listing agent for a private tour!
ADDITIONAL INFORMATION
Welcome to this high floor Junior 4 condominium with private balcony and sweeping Central Park views! Ideally situated alongside Central Park, this extra spacious one-bedroom property boasts some of the lowest monthly charges for a full-service building on the Upper West Side, making it the perfect fit for both primary residents and savvy investors alike. Enjoy your morning coffee while taking in incredible views of Central Park on your private 115 square foot balcony. This home receives excellent natural light through its tall North-facing windows. The thoughtfully renovated kitchen features custom cabinetry, granite countertops, stainless steel appliances and seamlessly connects to your cozy dining area. The apartment features excellent closet space, including a huge walk-in-closet adjacent to the entry that easily converts to a home office. The spacious primary bedroom accommodates a king-sized mattress and has a deep double closet. The Olmsted Condominium is a well-managed building that enjoys a full suite of amenities including 24-hour doorman service, a live-in superintendent, and dedicated staff. Other amenities include: a newly renovated laundry room, fitness center, dance studio, resident''s lounge, music room, kids playroom, bicycle storage, storage lockers and beautifully landscaped grounds with a playground. There is also low-cost outdoor private parking available to owners. Pets are allowed, however W/D are not allowed in-unit. Please note there is an ongoing reserve replacement of $96.54. Nestled in the heart of the vibrant Upper West Side and adjacent to Central Park, you''ll have unparalleled access to local shopping options such as Whole Foods, Trader Joe''s, and Target. Enjoy easy transportation with the B & C subway station at the corner at 97th and Central Park West, and the 1, 2, and 3 trains only a few blocks away.
- Type:
- Apartment
- Sq.Ft.:
- 700
- Status:
- Active
- Beds:
- n/a
- Year built:
- 1961
- Baths:
- 1.00
- MLS#:
- OLRS-2107948
ADDITIONAL INFORMATION
Discover an urban oasis in this bright and sunny oversized alcove studio! The wall of windows offers sunshine all day with city and Central Park views! The living area is large enough for a large sofa, loveseat and a separate dining area. The sleeping alcove provides privacy and can accommodate a king-sized bed. This layout is unique as it can be easily converted into a 1BR if desired. There are three large closets including a huge walk-in closet and hardwood parquet floors throughout. Current capital assessment of $79.51/mo in effect. 382 Central Park West is a full-service condominium with beautifully maintained private grounds, a 24-hour doorman & concierge service, a live-in superintendent, fitness center, laundry facilities, resident lounge, indoor playroom, outdoor playground, bike storage, and a parking area. Low monthly costs make this condo an excellent choice for a primary residence, pied-a-terre, or investment property. Close to the Columbus Square retail shopping district, Whole Foods, Trader Joe’s, Starbucks, Home Goods, Sephora and everything Central Park has to offer. Convenient to mass transit B, C, 1, 2 & 3 trains and cross-town buses. Pets are welcome. Don’t miss your chance to own this exceptional property! Contact us today to schedule a private showing. *Please note that some photos are virtually staged and sqft is approx.
- Type:
- Apartment
- Sq.Ft.:
- 650
- Status:
- Active
- Beds:
- 2
- Year built:
- 1909
- Baths:
- 1.00
- MLS#:
- OLRS-728265
ADDITIONAL INFORMATION
3A is a bright 2-bedroom condo 1 block away from Central Park, perfectly located in a vibrant part of Upper West Side. This recently renovated home features hardwood floors, a modern kitchen with quality appliances, and plenty of natural light. The master bedroom has northeastern exposure, overlooking an interior courtyard with good light. The living room and second bedroom both have southwestern exposure overlooking the tree-lined street. Marble bathroom. Approx 650 square feet. The pre-war building is pet-friendly, offers storage (extra 50$/month), and has a live-in super. Washer/dryer in unit. No extra fees for subletting. Just one block from Central Park and close to top NYC restaurants and shops, this is an excellent investment or personal home. With low monthly costs and downpayment options, it’s a great buy for both investors and homeowners. Newly renovated marble lobbies. Open house by appointment—schedule your visit today!
- Type:
- Apartment
- Sq.Ft.:
- 1,000
- Status:
- Active
- Beds:
- 2
- Year built:
- 1900
- Baths:
- 2.00
- MLS#:
- RPLU-21923246790
ADDITIONAL INFORMATION
This is the lowest priced two-bedroom two-bathroom home with the lowest maintenance in the neighborhood. Brand new windows - paid for, no assessment. Recent upgrades by this owner include new hardwood white oak floors, the addition of moldings and other upgrades to enhance the prewar character and ambiance. This south facing home is in pristine condition. The gracious layout boasts a proper foyer with a large coat closet and two split bedrooms, one with ensuite bathroom. The separate windowed kitchen is open to the living room and is large enough to accommodate a serious chef. The generous square living room faces south and overlooks pretty and quiet tree-lined 111th Street. The closets are plentiful and the ceilings are 9' 6" throughout. This home has been completely renovated while maintaining and restoring the authentic prewar character. The windowed kitchen features expansive white quartz countertops and substantial cabinet and storage space. There are stone floors and stainless appliances. Both bathroom are windowed and feature marble and stone finishes with fixtures of the highest quality. 605 West 111th Street, between Riverside Drive and Broadway is a Beaux-arts prewar cooperative built in 1905 with 52 units. There is a live-in resident manager and building amenities include storage units and a bike room. The unusually strong financial condition of this cooperative along with very stable maintenance, makes this a wise investment.
$1,650,000
100 W 94th St Unit 22A New York, NY 10025
- Type:
- Co-Op
- Sq.Ft.:
- 1,200
- Status:
- Active
- Beds:
- 3
- Year built:
- 1966
- Baths:
- 2.00
- MLS#:
- 3588682
- Subdivision:
- Co-op
ADDITIONAL INFORMATION
The sale may be subject to the terms and conditions of an offering plan. Step into your dream home in the heart of the vibrant Upper West Side!! This rare opportunity to live on a high floor in a renovated three-bedroom, 0ne and a half bathroom apartment! This beautiful apartment on the 22nd floor has both east and west exposure. It offers a sanctuary flooded with natural light and boasts views of Central Park, Jacqueline Kennedy Reservoir, and the Hudson River. Enjoy the view from the private balcony !! With a low maintenance fee, you can enjoy living in the heart of the Upper West Side without the extra cost. Step into a spacious window dining area with an open modern kitchen featuring stainless steel appliances, sleek countertops, and plenty of storage space. The three large bedrooms and bathrooms have been fully renovated with modern fixtures and a luxury finish. Spacious balcony, great closet space, hardwood flooring, oversized windows, CPT offers stunning prewar details, ground floor outdoor garden, 2nd-floor outdoor open turf, 24-hour doorman, and playroom. 2nd-floor laundry facilities, live-in manager, fully equipped fitness center, convenient bike storage, a community room, and playroom. Conveniently located one block from Central Park, proximity to 96th Street subway stations
$4,750,000
250 W 96th St Unit 8A New York, NY 10025
- Type:
- Apartment
- Sq.Ft.:
- 2,472
- Status:
- Active
- Beds:
- 4
- Year built:
- 2022
- Baths:
- 5.00
- MLS#:
- COMP-170019253269938
ADDITIONAL INFORMATION
12-Months of Free Common Charges on Contracts Signed through 12/31/24. Close Immediately! Introducing Residence 8A, a gracious 2,472 square foot 4 bedroom, 4.5 bath home with 9’1” ceilings and casement windows. The large, east-facing living/dining room is perfect for formal entertaining or casual gatherings. At the near end is a stunning open, top-of-the-line chef’s kitchen featuring Italian crafted solid white oak cabinets with exposed dovetail joinery, elegant inlay detail and under cabinet lighting. Brazilian desert quartzite countertops with marble backsplash, and stainless steel appliances including Sub-Zero refrigerator, wine fridge and dishwasher, Wolf speed oven and four burner gas range with grill, Broan ventilation hood and deep sink with insinkerator complete your home. A white oak kitchen island with Brazilian desert quartzite slab, seating six, perfectly separates the kitchen from the living/dining room and provides additional storage. The well proportioned primary bedroom suite has casement windows facing south, two sizable closets, an office nook near the window, and a very spacious five-fixture en-suite bath, clad in white Dolomiti marble. This luxurious bath has radiant heated herringbone floors in white marble, white oak vanity with marble top and dual Kohler sinks, Waterworks fixtures, marble surrounded soaking tub, glass- enclosed marble shower and an enclosed WC with Toto Neorest commode. The sunny south-facing secondary and third bedrooms have casement windows and ensuite baths as does the fourth bedroom which is situated on the north side of the apartment, adjacent to the living room, so it easily functions as an office or den. Each of the three bathrooms has Calacatta marble walls, marble mosaic floors, white oak vanities with stoneglass tops, Hansgrohe fixtures, and wall-hung Toto toilets. An elegant marble powder room has a floating solid white oak vanity with metal shelving. striking carved vessel sink with Waterworks faucet, and a white oak backlit mirror. Other unique features include a laundry room with Asko washer/dryer, attractive 7.5” wide European oak flooring, and a Nest-controlled heat pump HVAC System with linear diffusers. 250 West 96th Street is a new luxury condominium with extraordinary amenities such as a 75-foot saltwater lap pool, top of the line fitness center with pilates & yoga, regulation size squash court with basketball hoop, dining room, children’s playroom, music practice room, teen lounge and a massive landscaped rooftop with outdoor cinema and separate grilling areas. Nestled between Riverside and Central Park, this condominium has a striking limestone façade and bronze casement windows, and offers one to five bedroom homes. Architectural designer Thomas Juul-Hansen has reinterpreted the iconic Upper West Side buildings to emphasize light and views along with elegantly crafted interiors. The complete offering terms are in an offering plan available from Sponsor. File No. CD21-0266. This is not an offering. Sponsor: Paragon JV Prop III LLC c/o 767 Fifth Avenue, New York, New York 10153. This advertising material is not an offer to sell nor a solicitation of an offer to buy to residents of any jurisdiction in which registration requirements have not been fulfilled. Equal Housing Opportunity. Images are a combination of photographs and artist renderings. All dimensions are approximate and subject to normal construction variances and tolerances. Square footage exceeds the usable floor area. The photos included in this listing are for illustrative purposes only and may not represent the actual unit available for sale.
- Type:
- Apartment
- Sq.Ft.:
- n/a
- Status:
- Active
- Beds:
- 1
- Year built:
- 1926
- Baths:
- 1.00
- MLS#:
- COMP-169810184864311
ADDITIONAL INFORMATION
THE OUTDOOR SPACE OF YOUR DREAMS! This delightful one-bedroom, one-bath renovated home is truly one of a kind. Indoors, you'll find a gracious living room, spacious bedroom, large windowed cook's kitchen, newly renovated windowed bathroom, abundant storage, high ceilings, and pre-war details. The real treat comes when you step outside to your HUGE, private outdoor terrace oasis, complete with a koi pond and waterfall. This home, which you'd expect to find in an intimate brownstone, is extra-special because it is located in a beautiful, well-run, full-service cooperative. 41 West 96th Street is a pre-war building built in 1925 and designed by Emory Roth, the architect behind some of the neighborhood's most esteemed buildings. Building features include a full-time doorman, live-in super, bike room, laundry room, and storage. Convenient to shopping, dining, and express transportation and less than a block from Central Park, this home truly has it all. Please note that there is an ongoing assessment of $270/month for capital improvements.
$2,130,000
218 W 103rd St Unit 7C New York, NY 10025
- Type:
- Apartment
- Sq.Ft.:
- 1,246
- Status:
- Active
- Beds:
- 2
- Year built:
- 2024
- Baths:
- 2.00
- MLS#:
- PRCH-36963945
ADDITIONAL INFORMATION
Limited-time incentives during the Fall Savings Event from October 12-November 3. Contact on-site sales team for details! IMMEDIATE OCCUPANCY! Offering 1,246 SF, Residence 7C is a 2-bedroom/2-bath home with an appealing open layout and 9ft ceilings. The nicely proportioned living room has western and southern exposures, providing a beautiful view of Broadway. Bedrooms are split to maximize privacy, and each has generous closet space. The luxurious en-suite primary bathroom is clad in polished Bianco Estremoz marble and features Calacatta Delicato marble countertops and a custom Poliform vanity with ample storage. The second bathroom features a custom Poliform vanity topped with quartz, full-height Porcelanosa tiled walls, and a porcelain mosaic tile floor. Kitchens feature custom Poliform cabinetry with abundant storage, integrated Thermador appliances, and striking Brazilian quartzite countertops and backsplashes. Each home is equipped with a Whirlpool washer and dryer. The Rockwell’s thoughtfully curated amenities include a fitness center, residents’ lounge, bookable dining room with catering kitchen, landscaped terrace, children’s playroom, pet wash, music room, screening room, bike storage, and a spectacular roof terrace with grills. Private storage is available for purchase. The Rockwell has a 24-hour attended lobby and a full building staff. The complete offering terms are in an offering plan available from the sponsor. Sponsor: 2686-2690 Broadway LLC, File No. CD22-0088. Equal Housing Opportunity. more at TheRockwellNYC.com
ADDITIONAL INFORMATION
Welcome to your mansion in the clouds. Simply exquisite, with unparalleled views of the reservoir and the entire New York City skyline, a serene backdrop for your everyday life. Oversized picture windows invite natural light and frame Central Park with unobstructed views from all major rooms. The living space seamlessly blends indoor elegance with outdoor beauty. An enormous terrace overlooks Central Park to the east and south to beyond the Empire State Building. Brilliant light blasts in at sunrise and experience sunsets which transform the sky into a canvas of colors. Step off your private landing into a gracious gallery. This 3500 sq. ft. home boasts a grand entertainment space with 60 feet of expanse east to west, encompassing living room, dining room, gallery. The open concept layout is designed for both relaxation and entertaining featuring herringbone parquet floors and high beamed ceilings.The kitchen has a large picture window looking north with a Sub Zero refrigerator, Wolf stove and microwave and Bosch dishwasher. The design of this home is ideal with a view from every room and a lovely flow throughout. Retreat to spacious bedrooms that offer comfort and tranquility, with views that inspire relaxation, all with ensuite baths. The primary corner bedroom has breathtaking views of the park and reservoir and direct access to the terrace. The second bedroom also has direct access to the terrace as does the living room. A third primary bedroom has a second small terrace facing southwest. The large fourth bedroom faces north providing indirect consistent light throughout the day. .All rooms enjoy grand proportions with abundant closet space. This majestic residence in the sky is situated in the vibrant UWS neighborhood with easy access to parks, dining, transportation, culture. For the athletically inclined enjoy the 30 tennis courts across the street and a running track around the reservoir. The Ardsley is an Art Deco design masterpiece with a distinctive lobby. Designed by Emery Roth in 1931, perhaps the most famed architect on Central Park West. The large picture windows set the Ardsley apart from other buildings of the period. The staff is amazing and attentive with a live in resident manager , full time concierge and doorman. Amenities include a world class gym and Yoga room, recently renovated, childrens play room, library, bike room, and laundry room. In addition there is a dog washing station, ATM and snack machine in the basement. This apartment is not just a home, its a lifestyle with the perfect blend of luxury and natural beauty.
- Type:
- Apartment
- Sq.Ft.:
- n/a
- Status:
- Active
- Beds:
- 1
- Year built:
- 1929
- Baths:
- 1.00
- MLS#:
- RPLU-217123235774
ADDITIONAL INFORMATION
Price Adjusted - All photos are of the actual unit! Do not miss this one. Experience sophisticated urban living at an incredible value in this one-bedroom residence situated on a high floor. Revel in the culinary delights offered by the kitchen, featuring Calacatta marble countertops and backsplashes complemented by top-of-the-line Miele appliances, a Bertazzoni stove, and a custom-made Italian copper hood. The bathroom provides a luxurious retreat with floor-to-ceiling Bianco Namibia marble slab walls, a custom cerused oak vanity, stone crown, base, and trim details, and elegant Waterworks fixtures, complete with heated floors. Located within the historic 1929 Rosario Candela building, 360 Central Park West has been thoughtfully redesigned by CetraRuddy Architects to offer contemporary luxury. Enjoy an array of amenities including a children's playroom, a modern gym, bike storage, and a convenient pet washing station. Step outside to discover the vibrant neighborhood surrounding the building. Embrace all the cultural and entertainment offerings of the city, with easy access to dining, shopping, and recreational activities. This residence seamlessly blends timeless elegance with modern comforts, providing a rare opportunity to reside in a historic building transformed into a contemporary masterpiece. Live the epitome of Manhattan living at 360 Central Park West, where every detail reflects a commitment to refinement and luxury.
- Type:
- Apartment
- Sq.Ft.:
- 4,400
- Status:
- Active
- Beds:
- 4
- Year built:
- 2002
- Baths:
- 4.00
- MLS#:
- RPLU-1032523227101
ADDITIONAL INFORMATION
Landmarked Condo in a Central Park West Gem This extraordinary luxury residence is a rare find, offering panoramic views of Central Park, a spacious private landscaped terrace, and a thoughtfully designed layout with high-end finishes. Nestled in a landmark castle commissioned by John Jacob Astor in 1884 and transformed into a full-service condominium in 2005, this unique property at 455 Central Park West underwent a meticulous gut renovation over 10 years ago and is still in exceptional condition. The only neo-French Renaissance-style prewar condominium right off the park at Central Park West, this residence seamlessly blends architect Charles C. Haight's original details with modern amenities and five-star services. The historic conversion brought about 17 distinctive residences and a 26-story high-rise, showcasing architectural style unique to New York City. The impressive double-turreted unit 9L is a dream home featuring 4 bedrooms (with an option to convert to 5), 3.5 refined bathrooms, soaring 12-foot ceilings, and expansive windows that offer views in all directions. The custom Wenge floors and redesigned hallway with handmade glass sconces add to the unit's elegance. The spacious, circular living room, with a hidden TV and wood-burning fireplace, provides an ideal setting for entertaining. Luxury details abound, including Corian countertops and custom cabinetry in the chef's kitchen, complete with Gaggenau appliances, including a steam oven. Additional upscale touches include millwork, custom lighting, a Crestron-controlled system managing temperature, shades, and lights, as well as Nanz bronze fixtures on doors throughout. The custom automated shades and drapes feature both blackout and solar blinds, while the super-quiet Japanese air conditioning system maintains a comfortable environment without obtrusive vents. The unit also boasts ample closet space, USB outlets, and built-in storage, even behind the office door. A long private gallery hallway leads to the primary suite, where a west-wing bedroom awaits, complete with a spa-like marble bath, dual sinks, soaking tub, and separate shower. A Crestron system manages audio, temperature, and lighting throughout, and an alarm system with water sensors enhances security. The condo also includes a Miele washer and dryer and offers access to a sixth-floor storage space, plus bike and wine storage for an additional fee. 455 Central Park West,, features a private circular driveway, a residents' gym, a 40-foot pool, a children's playroom, and a serene communal garden. Full-time doorman service, a live-in superintendent, and an adjacent parking garage further enhance the lifestyle. FIOS is also installed in the building, and pets are welcome. The prime location on Central Park West is close to Whole Foods, Upper West Side dining, the B/C subway lines, MTA buses, and the private Trinity School. A separate studio is also available for sale..
$1,050,000
545 W 111th St Unit 10I New York, NY 10025
- Type:
- Apartment
- Sq.Ft.:
- n/a
- Status:
- Active
- Beds:
- 2
- Year built:
- 1909
- Baths:
- 1.00
- MLS#:
- RPLU-21923224490
ADDITIONAL INFORMATION
Just listed, apartment 10I, a sunny, spacious and welcoming top floor 2 bedroom 1 bathroom home with an extra-large eat in kitchen with large pantry closet is a delight. Both the kitchen and the primary bedroom enjoy open sunny southern views, every room is well sized and the ceilings throughout are high. The living room, commodious enough to comfortably fit both lounge furniture and a dining table, enjoys late afternoon light. Both bedrooms are generously sized and the closets throughout this lovely home are extra tall allowing for maximum storage. 545 West 111th Street, The Rockfall, is a substantial prewar building designed by renowned architects George and Edward Blum in 1909. This well-run and beautifully maintained cooperative has a fulltime doorperson, wonderful staff, a live in Resident Manager, and the stunning lobby has been restored to its original grandeur. Adding to the appeal of this pleasing home are additional perks including a great planted roof deck; a welcoming respite with pergola, tables and chairs. Impressive open views from the roof deck include the Hudson River to the west, commanding southern views of the City skyline, and the Cathedral of St John the Divine to the east. A fitness room, laundry room, bike room and storage cages are located in the basement. Apartment 10I trades with a storage cage and washer/dryers are permitted with board approval. Conveniently located near Columbia University, St. John the Divine, the 1 train at 110th Street, Westside Market, H Mart, and numerous restaurants including classic favorites like Community Food & Juice, V & T, Le Monde, Mama's Too, and Tom's Restaurant. Pied-a-terre, gifting, and co-purchasing are permitted on a case-by-case basis. Pets are welcome and there is no flip tax. Please call or email for your private showing, by appointment only.
- Type:
- Apartment
- Sq.Ft.:
- 750
- Status:
- Active
- Beds:
- 1
- Year built:
- 1922
- Baths:
- 1.00
- MLS#:
- RPLU-8923237557
ADDITIONAL INFORMATION
New to Market & Move Right In - this spacious 1 bedroom/1 bath apartment in excellent condition is located in one of the Upper West Side/Morningside Heights premier prewar, full service coop buildings. An entrance foyer and French doors bring you to the large living room, perfect for entertaining, dining and/or work-from-home. The large corner bedroom features a custom closet and there is hardwood flooring throughout the apartment, not to mention high ceilings! The windowed eat-in-kitchen has new appliances and an approved washer/dryer in the pantry! 535 West 110th Street is an established co-op converted in 2004 and over 85% sold. Services include 24 hour door staff, resident Super, Handyman and great long-term staff. Amenities include a lobby level package room, 24 hour state-of-the-art fitness room and storage bins (extra charges) and amazing furnished and landscaped roof decks. Morningside Heights is a vibrant 24/7 neighborhood that is home to several prestigious institutions including Columbia University and Barnard College located just blocks to the north. The Cathedral of St. John the Divine (just around the corner) and Riverside Church are iconic landmarks. Riverside Park to the west and Morningside Park to the east, local bookshops, cafes - including the longtime favorites such as the Hungarian Pastry Shop & V&T's Pizzeria - are favorites. Local transportation include the M4 and M104 bus and #1 subway. Special Assessment of $205.70/month thru 6/27. Several photos of the apartment have been virtually staged.
- Type:
- Apartment
- Sq.Ft.:
- n/a
- Status:
- Active
- Beds:
- n/a
- Year built:
- 1962
- Baths:
- 1.00
- MLS#:
- RPLU-33423234138
ADDITIONAL INFORMATION
Apartment 2B is an amazing bright and open studio with a well appointed floor plan, high ceilings and large windows. Because of the flexible layout, there's plenty of room for a queen sized bed and dresser, living room area plus an office area for your desk. The apartment also has great closet / storage space, with custom shelving and built-ins. 126 West 96th Street boutique building features an elevator, laundry room, and a live-in super. It allows pied-a-terres, parents buying, co-purchasing, gifting and guarantors, plus you can sublet after two years. Only a little more than a block away from Central Park! Whole Foods (98th & Columbus) and Trader Joe's (93rd & Columbus) are close by. Tons of restaurants and bars. Convenient transportation, including the 1,2,3,B & C trains and the cross town bus in both directions.
$1,950,000
175 W 95th St Unit 27E New York, NY 10025
- Type:
- Apartment
- Sq.Ft.:
- 962
- Status:
- Active
- Beds:
- 2
- Year built:
- 1971
- Baths:
- 2.00
- MLS#:
- COMP-169433587590834
ADDITIONAL INFORMATION
*Sponsor Unit - No Board Approval* This beautifully designed two bedroom offers open views to the west, north and south. The living room features a wall of windows and a 111 sq. ft private balcony. A brand-new finish package includes gorgeous wide plank white oak floors, brushed chrome hardware, and a dual Bosch washer/dryer. The open chef’s kitchen features custom lacquer cabinetry and millwork, built-in storage, Calacatta countertops and backsplash, Bosch appliances, Liebherr refrigerator, and under-cabinet lighting. The spacious primary bedroom includes three large closets and eastern facing windows. The well-appointed primary bathroom is outfitted with Carrara White floor-to-ceiling stone wall covering and flooring and a shower/tub with Bianco Dolomiti stone tub surround. The guest bath is complete with Carrara White floor-to-ceiling stone wallcovering and flooring and Shower with White Pacific Mosaic wall tile. Both bathrooms have a vanity with an undermount sink, Kohler polished chrome fixtures and accessories as well as a wall-mounted commode. 175W95 stands as a full-service condominium, providing residents with a dedicated concierge, a chic lounge with co-working facilities, a landscaped outdoor terrace, a cutting-edge fitness center, and a children’s playroom. Conveniently located mere moments from Central Park and Riverside Park, as well as a wealth of exceptional dining options, Whole Foods, and multiple subway lines (1, 2, 3, B, and C), as well as the West Side Highway and Central Park Traverse, this address offers unparalleled convenience and luxury living. This is not an offering. The complete offering terms are in an offering plan available from Sponsor. File No. CD13-0173. Layouts, square footages, and dimensions are approximate and subject to normal construction variances and tolerances. Some materials, finishes, fixtures, or appliances may vary by unit. Units will not be offered furnished. No representation is made that a Unit Owner will be able to implement the furniture layouts shown herein. Sponsor reserves the right to make changes in accordance with the terms of the Offering Plan. Prospective purchasers are advised to consult the Offering Plan and inspect the actual model unit and the building prior to purchasing and should not rely on the renderings and photographs provided herein. Equal housing opportunity. Please note, photos are of a similar unit.
IDX information is provided exclusively for consumers’ personal, non-commercial use, that it may not be used for any purpose other than to identify prospective properties consumers may be interested in purchasing, and that the data is deemed reliable but is not guaranteed accurate by the MLS. Per New York legal requirement, click here for the Standard Operating Procedures. Copyright 2024 Real Estate Board of New York. All rights reserved.

Listings courtesy of One Key MLS as distributed by MLS GRID. Based on information submitted to the MLS GRID as of 11/13/2024. All data is obtained from various sources and may not have been verified by broker or MLS GRID. Supplied Open House Information is subject to change without notice. All information should be independently reviewed and verified for accuracy. Properties may or may not be listed by the office/agent presenting the information. Properties displayed may be listed or sold by various participants in the MLS. Per New York legal requirement, click here for the Standard Operating Procedures. Copyright 2024, OneKey MLS, Inc. All Rights Reserved.
