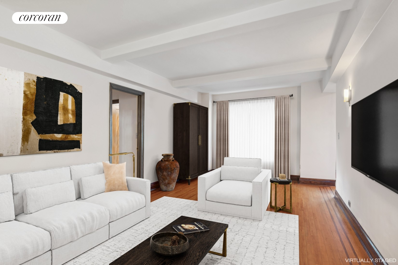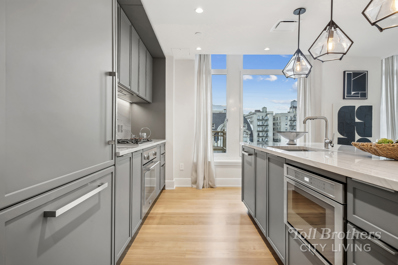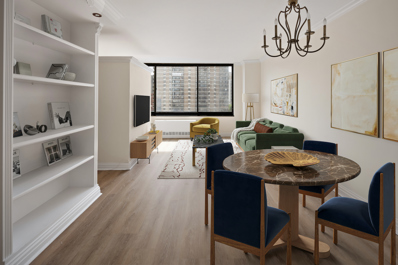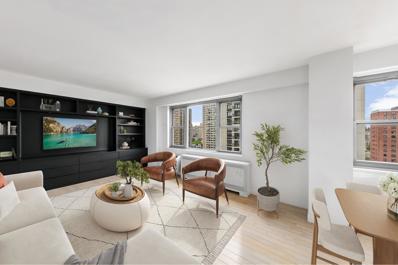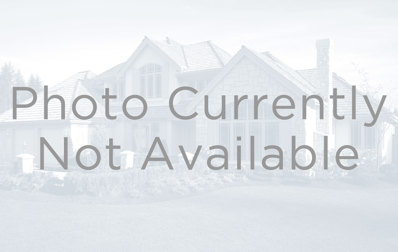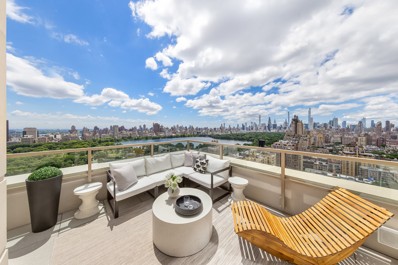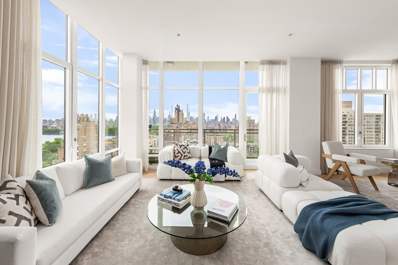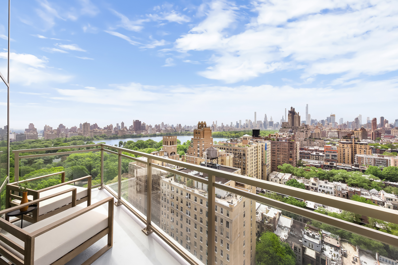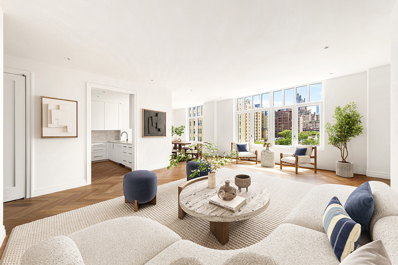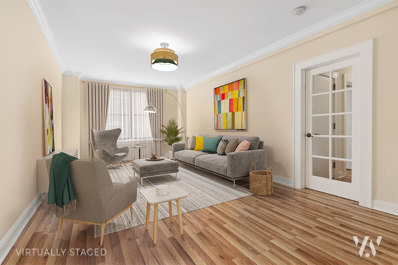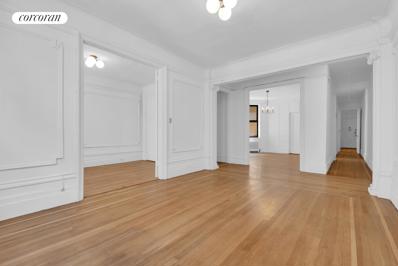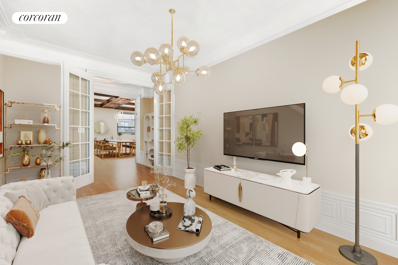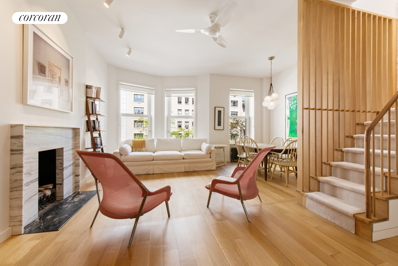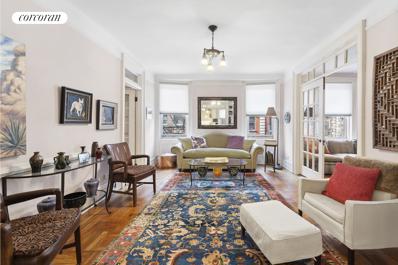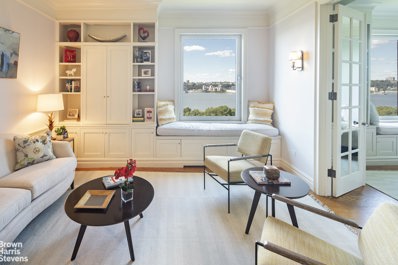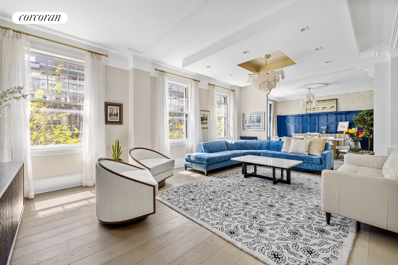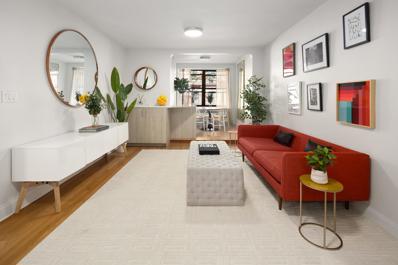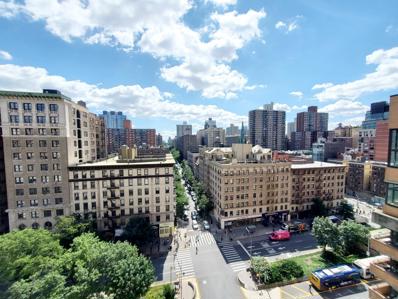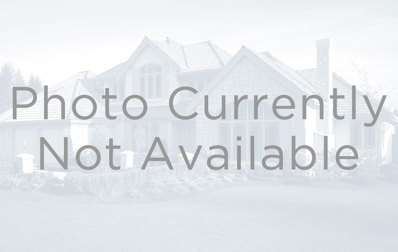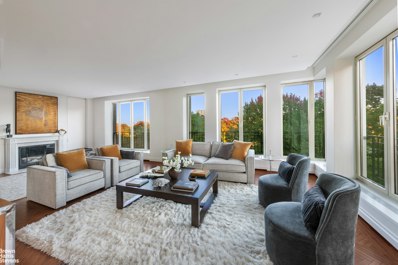New York NY Homes for Rent
- Type:
- Apartment
- Sq.Ft.:
- 700
- Status:
- Active
- Beds:
- 1
- Year built:
- 1930
- Baths:
- 1.00
- MLS#:
- RPLU-33423032977
ADDITIONAL INFORMATION
Welcome to apartment #3B; a beautifully maintained, thoughtfully renovated pre-war apartment in the heart of Morningside Heights, Manhattan. This generously sized, sun-filled one-bedroom, one-bathroom property offers an expansive living space, and an extra-large bedroom that can easily fit a king-size bed. Step inside to discover a thoughtfully designed interior featuring custom copper moldings that add a touch of elegance to the space. The apartment is part of an impeccably maintained cooperative building, offering a part-time doorman from 9:30 am to 1:30 am, 7 days a week. Live-in resident super, laundry room, bike room, and storage are added bonuses, ensuring an amazing living experience. This coop is pet-friendly and allows pieds-a-terre and co-purchasing. Located near Central Park, this apartment boasts easy access to the lush greenery and recreational activities the park has to offer. With its proximity to public transportation, cafes, museums, and art galleries, you'll have endless opportunities to explore the vibrant cultural scene of the area. Don't miss out on this fantastic opportunity to own a charming, renovated apartment in one of Manhattan's most sought-after neighborhoods. Contact us today to schedule a viewing and make this your new home.
$3,300,000
218 W 103rd St Unit 12C New York, NY 10025
- Type:
- Apartment
- Sq.Ft.:
- 1,678
- Status:
- Active
- Beds:
- 3
- Year built:
- 2024
- Baths:
- 3.00
- MLS#:
- PRCH-20972258
ADDITIONAL INFORMATION
Limited-time incentives during the Fall Savings Event from October 12-November 3. Contact on-site sales team for details! IMMEDIATE OCCUPANCY! Residence 12C is a unique 3-bedroom/3-bath home offering a sprawling and comfortable floor plan. A gracious entry hall leads to an expansive living area with 5" white oak floors, 10’ ceilings, and oversized windows with an open view of Broadway. The kitchen features custom Poliform cabinetry with abundant storage, integrated Thermador appliances, and striking Brazilian quartzite countertops and backsplash. The primary suite offers 4 closets, a private terrace with open Broadway views, and a luxurious en-suite bathroom clad in polished Bianco Estremoz marble and Porcelanosa tile. The primary bathroom also features Calacatta Delicato marble countertops and a custom Poliform vanity with ample storage. The secondary bathrooms feature custom Poliform vanities topped with quartz, Porcelanosa tiled walls, and a porcelain mosaic tile floor. The home is equipped with a Whirlpool washer and dryer. The Rockwell’s thoughtfully curated amenities include a fitness center, residents’ lounge, bookable dining room with catering kitchen, landscaped terrace, children’s playroom, pet wash, music room, screening room, bike storage, and a spectacular roof terrace with grills. Private storage is available for purchase. The Rockwell is fully staffed, with a 24-hour attended lobby. Please call the sales team to schedule a visit. Learn more at TheRockwellNYC.com The complete offering terms are in an offering plan available from the sponsor. Sponsor Broadway LLC, File
- Type:
- Apartment
- Sq.Ft.:
- 502
- Status:
- Active
- Beds:
- n/a
- Year built:
- 1986
- Baths:
- 1.00
- MLS#:
- RPLU-495623031691
ADDITIONAL INFORMATION
525 square feet beautiful alcove studio on a high floor has separate sleeping alcove and separate kitchen space. This large studio faces East framed with large picturesque windows bringing-in abundant light. Unit also has beautiful city views of the Upper Westside. Separate kitchen is spacious and it features dishwasher, generous counter space and ample cabinet storage. Bathroom is marble with hand held shower. Unit has crown moldings and hardwood floors with built-in bookshelves and large closets. Capital Assessment $194.93 with CC Princeton House offers a furnished roof deck with expansive Hudson River views, a fully equipped gym, 24-hour concierge, doorman, laundry room and on-site parking. Situated directly next to the 96th Street 1/2/3 express Subway station. Midtown is two stops away and downtown is simply four stops away. Columbia University is minutes away by 1 train. Conveniently located to dining, shopping, Riverside and Central Park. Building Amenities: Rooftop Deck, Laundry in Building, Full Gym, Onsite Parking, 24 Hour
$1,065,000
100 W 93rd St Unit 15B New York, NY 10025
- Type:
- Apartment
- Sq.Ft.:
- 739
- Status:
- Active
- Beds:
- 1
- Year built:
- 1973
- Baths:
- 1.00
- MLS#:
- RPLU-5123011835
ADDITIONAL INFORMATION
100 West 93rd Street is the essence of sophisticated, condo living on the Upper West Side. Converted in 2006 and extensively renovated in 2015, this full-service, condominium offers 279 residences ranging from studios to three-bedroom homes across 29 floors. This sun-drenched, spacious unit possesses 5-inch wood floors, custom millwork, an updated kitchen and bathroom, an eat/in kitchen and open views. The living room is bathed in natural light, courtesy of oversized south-facing windows that frame picturesque city views. Adjacent to the open dining area, the space exudes a loft-like ambiance. The oversized east-facing bedroom is a serene retreat, with large windows offering park views and ample closet space. The newly renovated bathroom is both stylish and functional, providing plenty of storage. Boasting a prime location on the Upper West Side, this residence places you amidst a vibrant array of restaurants, charming cafes, boutique shops, and gourmet groceries; Trader Joe's and Whole Foods. Residents enjoy unparalleled services, including a 24-hour doorman and a resident manager, ensuring a secure and luxurious living experience. The building's amenities feature a newly renovated lobby, a vast landscaped deck, a state-of-the-art fitness center, a well-appointed laundry room, bike storage, community room/playroom and an on-site parking garage. Further, the Condominium offers effortless access to the 1, 2, 3, B, and C trains, and Central Park is practically your backyard. This pet-friendly haven is an exceptional condominium that promises a lifestyle of unparalleled luxury and convenience. 100 West 93rd Street, 15B
- Type:
- Apartment
- Sq.Ft.:
- n/a
- Status:
- Active
- Beds:
- 2
- Year built:
- 1915
- Baths:
- 2.00
- MLS#:
- COMP-158784076605143
ADDITIONAL INFORMATION
PICTURE THIS: If you are enchanted by a Parisian apartment experience, consider this lovely co-op in Manhattan, a two-bedroom duplex, located in a former historic Beaux-Art mansion. The handsome Renaissance Revival structure was designed by noted Gilded Age architect, C.P.H. Gilbert. All the windows, including two very large bay-style windows, face onto leafy Riverside Park and the Hudson River. The uber-light-filled apartment has gracious living and dining rooms, and a kitchen that includes a Liebherr refrigerator. The apartment features two full-bathrooms (one on each floor). The ceilings average 10-feet high. The upper floor contains the bedrooms and a large storage space complete with washer/dryer, a rare amenity in a co-op apartment. The electricity in the apartment has been upgraded, and provides sufficient power for air conditioning units and more. The primary bedroom size is significant, and can easily accommodate a king-size bed and couch, as well as other pieces of furniture. The second bedroom is a standard size. Again, all the rooms face Riverside Park! The building offers large storage units for a nominal monthly fee of $25.00 per month. I often hear laments from clients that many of the apartments they look at have blocked sight lines or views of brick walls. This apartment is clear of any exterior obstacles and has totally unobstructed views. Although the apartment can use some updates, it is clearly a magical space, and can be transformed into a gem, and is sure to prove a solid investment. The area is close to Columbia University. and mere blocks away is access to public transportation, including buses and the 1,2, and 3 subways lines. Nearby Broadway boasts an array of food markets, restaurants, wine stores, as well as bagel, coffee, and dessert shops. Co-purchasing and gifting is permitted. Pets and pied-a-terre purchases will be reviewed by the board.
$15,995,000
15 W 96th St Unit PH New York, NY 10025
- Type:
- Duplex
- Sq.Ft.:
- 4,380
- Status:
- Active
- Beds:
- 5
- Year built:
- 2023
- Baths:
- 5.00
- MLS#:
- RPLU-1032523015423
ADDITIONAL INFORMATION
Your Upper West Side Story Begins Here at Fifteen Off-The-Park IMMEDIATE OCCUPANCY For a Limited Time, Offering 4% to Buyer's Brokers! Welcome to this lavish full-floor duplex penthouse overlooking Central Park. Spanning 4,380 square feet with a 432 square foot private terrace,5 bedrooms, 4 full bathrooms, and a powder room, this one-of-a-kind residence offers the elegance of the Upper West Side on the doorstep of Central Park. Oversized windows frame breathtaking park and city views. Beautiful European white oak hardwood floors sit beneath soaring 10+ foot ceilings. The home comes with a Daikin HVAC system, a massive storage room, an in-unit washer and dryer from LG, and pre-wiring for smart home functionality. From a private elevator landing on the lower level, residents enter a welcoming foyer and great room saturated in southern and eastern light. The living area flows out to a sprawling terrace with a grilling station and plenty of space for al fresco dining, gardening, entertaining, lounging, and more. The windowed Bilotta kitchen boasts an eat-in island, a walk-in pantry, Taj Mahal quartzite countertops and backsplashes, custom cabinetry, and fully integrated Bertazzoni Master Series appliances. The lower level also features a powder room and guest bedroom with a full en-suite bathroom. A windowed staircase leads to the upper level. The king-size primary suite has park views, a sitting area, and a windowed spa bathroom with Italian porcelain and Calacatta Gold slab tiles, radiant heated floors, a custom Bilotta double vanity, a step-in shower, and a freestanding soaking tub. The second bedroom has a full en-suite with a deep tub, while the third and fourth bedrooms have park views, deep closets, and access to a full bathroom with a walk-in shower. Fifteen is the first new development project built on the Upper West Side within one block of Central Park in over a decade. Nearby park highlights include the North Meadow, Central Park Tennis Center, the Great Hill, and the Jacqueline Kennedy Onassis Reservoir. The building is moments from an array of restaurants, bars, cafes, and shops along Broadway and Columbus and Amsterdam Avenues. Whole Foods and Trader Joe's are both five minutes away. Accessible subway lines include the 1, 2, 3, B, and C. Pets are welcome. Fifteen offers a collection of 21 stunning homes and curated amenities to complement resident lifestyles. The building has 24-hour door attendants, a live-in superintendent, a private lounge, a children's playroom, oversized private storage, bicycle storage, and a fully equipped fitness center. The listing images represent various units in the building. NYS Department of Law File No. CD22-0211. Equal Housing Opportunity. THE COMPLETE OFFERING TERMS ARE IN AN OFFERING PLAN AVAILABLE FROM SPONSOR. FILE NO. CD22-0211. SPONSOR: WEST 96TH FEE OWNER, LLC, C/O SACKMAN ENTERPRISES, INC. 165 WEST 73RD STREET, NEW YORK, NY 10023.
$6,550,000
15 W 96th St Unit 21 New York, NY 10025
- Type:
- Apartment
- Sq.Ft.:
- 2,662
- Status:
- Active
- Beds:
- 3
- Year built:
- 2023
- Baths:
- 3.00
- MLS#:
- RPLU-1032523015418
ADDITIONAL INFORMATION
Your Upper West Side Story Begins Here at Fifteen Off-The-Park IMMEDIATE OCCUPANCY - For a Limited Time, Offering 4% to Buyer's Brokers! Welcome to this lavish full-floor condo with private outdoor space, a sun-drenched 3-bedroom, 3-bathroom home where residents enjoy the elegance of the Upper West Side on the doorstep of Central Park. Oversized windows frame breathtaking park and city views. Beautiful European white oak hardwood floors sit beneath soaring 10+ foot ceilings. The home comes with a Daikin HVAC system, an in-unit washer and dryer from LG, and pre-wiring for smart home functionality. From a private elevator landing, residents enter a welcoming foyer that leads into an open-plan living room, dining room, and kitchen saturated with southern and eastern light. The living and dining areas flow out to a south-facing balcony with direct park views, while the Bilotta kitchen boasts Taj Mahal quartzite countertops and backsplashes, custom matte white cabinetry, and fully integrated Bertazzoni Master Series appliances. The king-size primary suite has a massive walk-in closet, a private balcony overlooking the park, and a spa-like en-suite bathroom with Italian porcelain and Calacatta Gold slab tiles, radiant heated floors, a custom Bilotta double vanity, a step-in shower, and a freestanding soaking tub. The second bedroom has a reach-in closet and a full en-suite with a deep tub, while the third bedroom has its own closet and easy access to a third full bathroom with a step-in shower. Fifteen is the first new development project built on the Upper West Side within one block of Central Park in over a decade. Nearby park highlights include the North Meadow, Central Park Tennis Center, the Great Hill, and the Jacqueline Kennedy Onassis Reservoir. The building is moments from an array of restaurants, bars, cafes, and shops along Broadway and Columbus and Amsterdam Avenues. Whole Foods and Trader Joe's are both five minutes away. Accessible subway lines include the 1, 2, 3, B, and C. Pets are welcome. Fifteen offers a collection of 21 stunning homes and curated amenities to complement resident lifestyles. The building has 24-hour door attendants, a live-in superintendent, a private lounge, a children's playroom, oversized private storage, bicycle storage, and a fully equipped fitness center. The listing images represent various units in the building. NYS Department of Law File No. CD22-0211. Equal Housing Opportunity. THE COMPLETE OFFERING TERMS ARE IN AN OFFERING PLAN AVAILABLE FROM SPONSOR. FILE NO. CD22-0211. SPONSOR: WEST 96TH FEE OWNER, LLC, C/O SACKMAN ENTERPRISES, INC. 165 WEST 73RD STREET, NEW YORK, NY 10023.
$4,950,000
15 W 96th St Unit 17 New York, NY 10025
- Type:
- Apartment
- Sq.Ft.:
- 2,662
- Status:
- Active
- Beds:
- 3
- Year built:
- 2023
- Baths:
- 3.00
- MLS#:
- RPLU-1032523015412
ADDITIONAL INFORMATION
Your Upper West Side Story Begins Here at Fifteen Off-The-Park IMMEDIATE OCCUPANCY Welcome to this lavish full-floor condo with private outdoor space, a sun-drenched 3-bedroom, 3-bathroom home where residents enjoy the elegance of the Upper West Side on the doorstep of Central Park. Oversized windows frame breathtaking park and city views. Beautiful European white oak hardwood floors sit beneath soaring 10+ foot ceilings. The home comes with a Daikin HVAC system, an in-unit washer and dryer from LG, and pre-wiring for smart home functionality. From a private elevator landing, residents enter a welcoming foyer that leads into an open-plan living room, dining room, and kitchen saturated with southern and eastern light. The living and dining areas flow out to a south-facing balcony with direct park views, while the Bilotta kitchen boasts an eat-in peninsula, Taj Mahal quartzite countertops and backsplashes, custom matte white cabinetry, and fully integrated Bertazzoni Master Series appliances. The king-size primary suite has a massive windowed walk-in closet, a private balcony overlooking the park, and a spa-like en-suite bathroom with Italian porcelain and Calacatta Gold slab tiles, radiant heated floors, a custom Bilotta double vanity, a step-in shower, and a freestanding soaking tub. The second bedroom has a reach-in closet and a full en-suite with a deep tub, while the third bedroom has its own closet and easy access to a third full bathroom with a step-in shower. Fifteen is the first new development project built on the Upper West Side within one block of Central Park in over a decade. Nearby park highlights include the North Meadow, Central Park Tennis Center, the Great Hill, and the Jacqueline Kennedy Onassis Reservoir. The building is moments from an array of restaurants, bars, cafes, and shops along Broadway and Columbus and Amsterdam Avenues. Whole Foods and Trader Joe's are both five minutes away. Accessible subway lines include the 1, 2, 3, B, and C. Pets are welcome. Fifteen offers a collection of 21 stunning homes and curated amenities to complement resident lifestyles. The building has 24-hour door attendants, a live-in superintendent, a private lounge, a children's playroom, oversized private storage, bicycle storage, and a fully equipped fitness center The listing images represent various units in the building. NYS Department of Law File No. CD22-0211. Equal Housing Opportunity THE COMPLETE OFFERING TERMS ARE IN AN OFFERING PLAN AVAILABLE FROM SPONSOR. FILE NO. CD22-0211. SPONSOR: WEST 96TH FEE OWNER, LLC, C/O SACKMAN ENTERPRISES, INC. 165 WEST 73RD STREET, NEW YORK, NY 10023.
$6,950,000
15 W 96th St Unit 10 New York, NY 10025
- Type:
- Apartment
- Sq.Ft.:
- 3,542
- Status:
- Active
- Beds:
- 4
- Year built:
- 2023
- Baths:
- 4.00
- MLS#:
- RPLU-1032523015406
ADDITIONAL INFORMATION
Your Upper West Side Story Begins Here at Fifteen Off-The-Park IMMEDIATE OCCUPANCY - For a Limited Time, Offering 4% to Buyer's Brokers! Welcome to this lavish full-floor condo with a pair of private terraces, a one-of-a-kind 4-bedroom, 4-bathroom home where residents enjoy the elegance of the Upper West Side on the doorstep of Central Park. Oversized casement windows frame breathtaking park and city views. Beautiful European herringbone white oak hardwood floors sit beneath soaring 10+ foot ceilings. The home comes with a Daikin HVAC system, a massive storage room, an in-unit washer and dryer from LG, and pre-wiring for smart home functionality. From a private elevator landing, residents enter a welcoming foyer and central hall. The great room is saturated in southern light and flows into a semi-open Bilotta kitchen boasting an eat-in breakfast bar, Taj Mahal quartzite countertops and backsplashes, custom matte white cabinetry, and fully integrated Bertazzoni Master Series appliances. The king-size primary suite has a sitting area, dual walk-in closets, a private terrace overlooking the park, and spa-like en-suite bathroom with Italian porcelain and Calacatta Gold slab tiles, radiant heated floors, a custom Bilotta double vanity, a step-in shower, and a freestanding soaking tub. The second bedroom has a park-facing terrace and full en-suite with a deep tub, while the third bedroom has a walk-in closet and an en-suite with a walk-in shower. The fourth bedroom has a walk-in closet and easy access to fourth full bathroom. Fifteen is the first new development project built on the Upper West Side within one block of Central Park in over a decade. Nearby park highlights include the North Meadow, Central Park Tennis Center, the Great Hill, and the Jacqueline Kennedy Onassis Reservoir. The building is moments from an array of restaurants, bars, cafes, and shops along Broadway and Columbus and Amsterdam Avenues. Whole Foods and Trader Joe's are both five minutes away. Accessible subway lines include the 1, 2, 3, B, and C. Pets are welcome. Fifteen offers a collection of 21 stunning homes and curated amenities to complement resident lifestyles. The building has 24-hour door attendants, a live-in superintendent, a private lounge, a children's playroom, oversized private storage, bicycle storage, and a fully equipped fitness center The listing images represent various units in the building. NYS Department of Law File No. CD22-0211. Equal Housing Opportunity. THE COMPLETE OFFERING TERMS ARE IN AN OFFERING PLAN AVAILABLE FROM SPONSOR. FILE NO. CD22-0211. SPONSOR: WEST 96TH FEE OWNER, LLC, C/O SACKMAN ENTERPRISES, INC. 165 WEST 73RD STREET, NEW YORK, NY 10023.
$1,099,000
890 W End Ave Unit 3E New York, NY 10025
- Type:
- Apartment
- Sq.Ft.:
- n/a
- Status:
- Active
- Beds:
- 2
- Year built:
- 1925
- Baths:
- 1.00
- MLS#:
- RPLU-403623015857
ADDITIONAL INFORMATION
This classic 4.5, two bedroom, one bathroom (originally 1.5 bathrooms, the half bath can be restored) apartment sits on the 3rd floor of a well-appointed pre-war cooperative building. A gracious entrance foyer leads into the spacious living room, adjacent to the dining area and windowed kitchen allowing for a great flow while entertaining. A separate hall off the living room leads to the bedroom wing, keeping with the traditional turn-of-the century layout by offering privacy. The spacious primary bedroom faces a tranquil view of lush greenery, and both bedrooms are large enough to accommodate a king sized bed. High ceilings and original details are featured throughout. Designed in 1920 by Schwartz & Gross, 890 West End Avenue retains its timeless charm while offering full-service amenities including 24-hour doormen, live-in super, storage and, bike room, laundry room, children's play area, landscaped roof deck, and a pet friendly policy. Conveniently located in one of New York City's most vibrant neighborhoods, this prime location is close to Riverside Park and Central Park, Westside Market, H Mart, Silver Moon Bakery, Cafe Du Soleil, Thai Market, Absolute Bagels, and a plethora of other dining and shopping options. Transit is convenient with the 1 train just down the block and easy access to several bus lines. Assessment of $70 per month until 12/2024
$2,825,000
50 W 96th St Unit 6A New York, NY 10025
- Type:
- Apartment
- Sq.Ft.:
- 108,666
- Status:
- Active
- Beds:
- 4
- Year built:
- 1929
- Baths:
- 3.00
- MLS#:
- PRCH-8370771
ADDITIONAL INFORMATION
Move in-ready, elegant Classic 7 steps always from Central Park This spacious and beautiful Classic 7 home is both traditional in design and contemporary in its thoughtful updates and renovation; retaining its gracious prewar details: stunning herringbone floors, high beamed ceilings and exposed steel framed doors. Enter into a perfectly proportioned proper foyer off of which is the large formal living room and a separate oversized dining room. The rooms have a wonderful flow for daily life and entertaining. The spacious, windowed eat-in-kitchen features quartz counter tops, and Scavolini cabinetry offers ample storage with full sized pull out pantry, 36” Subzero refrigerator, Wolfe 6 burner stove, Miele dishwasher & washer/dryer. The living areas of the home are conveniently separated from the bedroom wing, which consists of 3 generously proportioned bedrooms with plentiful well built-out closets. The large primary bedroom has an en-suite bathroom with double sinks atop a large vanity and a spa like tiled walk-in shower. Two large built-in mirrored wardrobes provide abundant storage space. The second and third bedrooms share an updated windowed bathroom with tub/shower. The 4th bedroom/office with en-suite windowed full-bath with shower stall, is off the dining room offering privacy and optionality. All bedrooms and living spaces enjoy an abundance of natural sun light. New through wall A/C in every room. 50 West 96th Street is a beautifully maintained, boutique Cooperative with 24-hour doorman, live in resident manager, central laundry, a gorgeous newly expanded roof deck, a bike room and storage (with wait list). Conveniently located just off Central Park with easy proximity to public tennis courts. Whole Foods, Trader Joe’s, public transportation (B, C, 1, 2, 3), and all neighborhood amenities at the building’s doorstep. Pets are welcome! There is currently an assessment of $190.72/month. Pied-a-terre friendly.
$1,199,000
536 W 111th St Unit 57 New York, NY 10025
- Type:
- Apartment
- Sq.Ft.:
- n/a
- Status:
- Active
- Beds:
- 3
- Year built:
- 1910
- Baths:
- 2.00
- MLS#:
- RPLU-33423003248
ADDITIONAL INFORMATION
Apartment 57 at Amele Hall offers an amazing opportunity to create a fabulous 3-bedroom, 2-bathroom home + home office that recalls the elegance, grand scale, and pretty architectural details of a bygone era with enduring appeal. The gracious layout presents flexibility for living with a vast entertaining expanse, 2 - 4 bedrooms with den / media room and work from home options. With nearly 10' ceilings, a nearly 40' entry gallery, formal dining room and spacious eat-in kitchen space, the opportunities are endless to renovate in the style and design to match your taste and lifestyle. Currently configured as living room, formal dining room, 3 bedrooms + guest room/home office. Washer/dryers are permitted with board approval. North-facing oversized windows draw in lovely, natural light and overlook the pretty tree-lined residential block below. Original turn-of-the-century details include a wood-paneled formal dining room, hardwood floors, and picture frame and crown moldings. 536 West 111th Street, also known as Amele Hall, is an elegant, boutique prewar cooperative building built in 1910 by renowned architects Muliken and Moeller. There are 8 floors with 40 apartments.The very well-maintained building features a stunning marble lobby and a common backyard area, and has a live-in superintendent, private storage, bike room and laundry. Pets are permitted. Located on the beautiful Upper West side of Manhattan in Morningside Heights, 536 West 111th Street is on a lovely tree-lined residential block one block from Riverside Park and two blocks from Morningside Park, as well as a short distance from Central Park. Morningside Heights is a lovely community with terrific shops, restaurants, markets, and conveniences. The Broadway subway line is also only one block away at 110th Street. The building is three blocks from Columbia University and other cultural institutions including Cathedral of St. John the Divine. There is also easy access outside the city via the Henry Hudson Parkway.
$1,595,000
215 W 98th St Unit 8F New York, NY 10025
- Type:
- Apartment
- Sq.Ft.:
- n/a
- Status:
- Active
- Beds:
- 3
- Year built:
- 1910
- Baths:
- 2.00
- MLS#:
- RPLU-33422994052
ADDITIONAL INFORMATION
Gracious Living at the Historic Gramont! Feel immediately at home upon entering this grand, spacious classic 6. Enjoy the elegance of a 3 bedroom, 2 bathroom home with a generous layout that provides flexibility of space to accommodate any lifestyle. Apartment 8F is bright, quiet and lofty. High ceilings and classic prewar detail bring the uniqueness and charm of this apartment, home.Enjoy a well-appointed, windowed kitchen offering stainless steel appliances with generous cabinet and counter space. There is a large, formal dining area off the kitchen that flows beautifully into the living area. There are two full bathrooms with room to add another half or full bath if desired and a separate laundry alcove. Located on the quiet and serene West 98th Street, 8F is an incredible opportunity for the discerning buyer. It offers tremendous value for the savvy home seeker and is absolutely the best apartment available today on the Upper West Side in this price point.Spacious, flexible, light, bright, beautiful, lofty, classic, charming...the list goes on. Other details include an in-unit washer/dryer, generous closet space and hardwood floors throughout. The Gramont is a historic Upper West Side co-op with a full-time door person, live-in superintendent and bike room. Built in 1910 and designed by George and Edward Blum, the building features a beautiful stain glass entrance pavilion and stunning pre-war detail throughout the lobby. The building is conveniently located by the express stop of the 1/2/3 subway line, B and C trains. Enjoy the playful and restorative gifts of nature living so close to both Central Park and Riverside Park! Call for your private showing today, this one will not last!
$3,250,000
22 W 96th St Unit 4/5 New York, NY 10025
- Type:
- Duplex
- Sq.Ft.:
- n/a
- Status:
- Active
- Beds:
- 3
- Year built:
- 1891
- Baths:
- 3.00
- MLS#:
- RPLU-33422870904
ADDITIONAL INFORMATION
Located just off Central Park West on the 3rd and 4th floors of a handsome 20' wide brownstone, this delightful three bedroom and two and a half bathroom duplex home has undergone a complete and meticulous renovation including kitchen, baths, multi-zoned central air-conditioning, new super quiet double-paned tilt and turn windows, custom lighting and hardwood floors. This sun-drenched and well-proportioned home includes two separate living rooms with gas fireplaces, a vast chef's eat-in kitchen, 10ft ceilings throughout and pretty views of trees through over-sized windows to the north and south. A spacious entry foyer with custom walnut cabinetry and excellent storage opens to the south facing sunny living room which is crowned by a gas fireplace with marble mantle. The south living room offers eye-catching views of the mature leafy trees and lush gardens of the neighboring brownstones. The inviting and expansive chef's kitchen includes a cozy banquet for informal dining and is outfitted with stone counter-tops and custom walnut cabinetry offering abundant storage. The adjacent north facing living room with gas fireplace includes an attractive bay window with a peak of Central Park and a separate dining space. A powder room with a floor to ceiling window completes the layout of the main level. The upper level of the duplex includes three bedrooms, two bathrooms and voluminous ceiling heights with multiple skylights. The south facing primary bedroom suite includes a luxuriously appointed windowed marble bath with stall shower, walk-in closet and captivating garden views. Two additional bedrooms overlook the the front of the brownstone and include a shared marble bath with tub off the hall. A laundry closet completes the upper level. 22 West 96th Street is an elegant 20' wide 1891-92 brownstone coop with just three apartments located in the Upper West Side/Central Park West Historic District. This double wide tree-lined residential block bordered by Central Park and Columbus Avenue includes the 1903 Beaux-Arts NYC Landmark Children's Museum of Manhattan on CPW designed by Carrere & Hastings, the architects responsible for the New York Public Library and the Frick Collection. Local subways include the 96th street/CPW BC and the Broadway 123.
$1,595,000
309 W 93rd St Unit 4B New York, NY 10025
- Type:
- Apartment
- Sq.Ft.:
- n/a
- Status:
- Active
- Beds:
- 4
- Year built:
- 1910
- Baths:
- 2.00
- MLS#:
- RPLU-33422969039
ADDITIONAL INFORMATION
New mortgage rates, new price, same dream home on the Upper West Side! Nestled in a friendly co-op, this spacious 3-bedroom, 2-bathroom apartment with an office is the epitome of charm and elegance. At the end of the grand hallway you'll be greeted by natural light that fills the space with warmth and tranquility. 4B boasts a thoughtful and efficient layout, designed to maximize comfort and functionality. The living and dining areas are perfect for entertaining, with ample room for lounging and hosting guests. Beautifully crafted built-ins have been tucked into all corners of this home, maximizing the ways you can showcase art or hide away your treasures. The renovated windowed kitchen is a chef's delight, featuring modern Stainless Steel appliances (a Sub Zero fridge and JennAir range), sleek countertops, ample cabinet space for all your culinary essentials, and a garbage disposal. From morning coffee to gourmet dinners, cooking here is an absolute pleasure. Each bedroom is a quiet sanctuary, offering a peaceful oasis to unwind and recharge. Hardwood floors create a serene atmosphere combined with ample storage spaces. The fourth bedroom is currently configured as an office set apart from the living areas. The two bathrooms have been meticulously updated with contemporary fixtures and finishes, providing a spa-like experience for your daily routine as well as a washer/dryer. Building amenities include a common laundry room, free bike storage, storage lockers (extra fee), and a live-in super. Enjoy easy access to Riverside Park, cultural attractions, and only two blocks from express subway and stores. Don't miss your chance to escape the hustle of the city in your own private retreat in the heart of the Upper West Side. Email for showings! Seller will pay commission!
$3,695,000
212 W 93rd St Unit 5B New York, NY 10025
- Type:
- Apartment
- Sq.Ft.:
- 2,048
- Status:
- Active
- Beds:
- 4
- Year built:
- 2022
- Baths:
- 3.00
- MLS#:
- RPLU-5122996270
ADDITIONAL INFORMATION
Boasting 2,048 SF of exceptional space interior space with 244 SF of private outdoor space, Residence 5B offers gracious living across four bedrooms and three bedrooms. With ceiling heights up to 10' 8", luxurious details include Josko floor-to-ceiling, energy-efficient windows clad in white oak and prewired for motorized shades, state-of-the-art LG system for zoned temperature control, and elegant oak floors. Upon the dedicated elevator entry, the gallery wall lends way to the light filled living and dining room. The chef's kitchen centers the home, featuring custom-stained wood and Ghiaccio grey lacquer cabinetry with bevel detailing, hand-selected European high-honed Volakas marble countertops and backsplash, and a best-in-class suite of Miele appliances with wine refrigerator. As you enter the primary bedroom suite, just past the side by side Miele washer & dryer, the tranquil space features an enormous oversized closet, while in the en-suite five-fixture primary bathroom boasts a striking backlit fluted wall, a custom dual-sink vanity with Italian Lymra countertops, and polished chrome fixtures. Heated floors and a frameless shower glass enclosure complete the main bath. Secondary bedrooms are provided with ample closet space, while their en-suite and adjacent baths feature custom vanities, Italian Terrazzo floors, and Hansgrohe fixtures. 212W93's boutique collection of curated amenities focus on the necessities to enhance daily life, including a 24-hour attended lobby with cold storage, beautifully landscaped rooftop terrace, fitness studio with The Mirror and Technogym equipment, children's playroom, pet spa, bike storage and private storage available for purchase. Situated on a lovely tree-lined block between Amsterdam and Broadway, 212W93 is surrounded by uptown serenity and unbeatable accessibility. Waterfront Riverside Park is just moments away, and nearby Central Park provides 842 acres of iconic outdoor space and recreation. The Upper West Side's renowned dining, nightlife and gourmet shopping venues - including both Trader Joe's and Whole Foods - are just outside your door, providing endless ease of living and entertainment. Transportation options are abundant across the 1/2/3, B and C trains, excellent bus service, CitiBike stations and the Henry Hudson Parkway. The complete offering terms are in an Offering Plan available from the Sponsor. File No. CD19-0339. Sponsor 212 West 93rd Street LLC, 1500 Broadway, Suite 1901, New York, NY 10036.
$2,450,000
55 W 95th St Unit 81/82 New York, NY 10025
- Type:
- Apartment
- Sq.Ft.:
- n/a
- Status:
- Active
- Beds:
- 4
- Year built:
- 1914
- Baths:
- 3.00
- MLS#:
- OLRS-2101411
ADDITIONAL INFORMATION
**BUYER INCENTIVE! - 1 YEAR OF MAINTENANCE COVERED BY THE SELLER** Welcome home to this meticulously renovated 4-bedroom, 2.5-bath home in a gorgeous pre-war doorman building just a half block from Central Park! As you enter, you are welcomed by a spacious foyer customized as a functional mudroom with a convenient bench and accessible walk-in closet. To the right, discover the expansive primary suite, large enough to accommodate a California king-sized bed and an additional seating area. Custom built-in California closets provide ample storage space, while the en-suite bathroom boasts a beautifully renovated shower with exquisite porcelain and ceramic tiles. The oversized second bedroom, bathed in natural light from Southern exposure, easily accommodates a king-sized bed. The third bedroom offers true versatility with a custom built-in Murphy bed and additional storage solutions including a remodeled California closet. The fourth bedroom is perfectly suited for a home office, guest room, or nursery. The heart of this home is in the beautifully remodeled windowed kitchen, designed to seamlessly integrate with the living and dining areas. Featuring Caesarstone countertops, stainless steel appliances, and a custom-built banquet with concealed storage—it’s a chef’s dream! Enjoy an abundance of natural light throughout the living and formal dining areas, both oriented South. The spacious formal dining area easily accommodates 8-10 guests, creating the perfect setting for memorable occasions. This home is packed with additional features, including a full-sized washer and dryer, an expansive second bathroom with a deep-soaking tub, and the potential to convert a half-bath into a third full bathroom. Enjoy recessed lighting, refinished floors, sleek custom radiators, and custom window treatments throughout. As an added bonus, stay comfortable year-round with brand-new AC units in every room. 55 West 95th Street is a premier pre-war co-op in the heart of the Upper West Side. The building features a 24-hour doorman with a live-in super. Other amenities include bike storage, a laundry facility, a common storage space, and a beautiful roof deck. Just minutes away from all local shopping, restaurants, transportation and Whole Foods and Trader Joe’s just a block away. Be a part of everything the Upper West Side has to offer. Welcome home!
$2,195,000
258 Riverside Dr Unit 10C New York, NY 10025
- Type:
- Apartment
- Sq.Ft.:
- n/a
- Status:
- Active
- Beds:
- 3
- Year built:
- 1909
- Baths:
- 2.00
- MLS#:
- RPLU-21922986019
ADDITIONAL INFORMATION
Unparalleled Hudson River views and sunsets from enormous new picture windows!! This gracious turn of the century "classic six" home in the famed Peter Stuyvesant boasts soaring, nearly 10 foot ceilings, CENTRAL AIR, (allowing the views to be uncompromised) and renovated bathrooms and kitchen. Off a semi private landing, immediately you are mesmerized by the stunning views from your living room and second bedroom/den facing the River. The primary bedroom faces East with great light because of the high floor and is serviced by a new windowed hall bathroom. The formal dining room is partially open to the living room, providing views while dining and also has a large window facing North/East. The renovated kitchen has an island and lots of cooking and storage space. The third bedroom is smaller and is serviced by its own windowed bathroom. In addition to central air, renovated bathrooms and kitchen, the apartment has wonderful built in bookshelves, storage, washer-dryer, and elegant hardwood floors. The Peter Stuyvesant was built in 1908 by James T. Lee, designed by famed architect William L. Rouse. The architecture employs an Italian Renaissance Revival Style. The building facade conforms to the slight curve of Riverside Drive. This intimate cooperative has 49 residential units and one apartment for the superintendent. The building has a laundry facility, bicycle storage, storage bins (when available), beautiful roof deck, and is pet friendly.
- Type:
- Duplex
- Sq.Ft.:
- n/a
- Status:
- Active
- Beds:
- 2
- Year built:
- 1900
- Baths:
- 2.00
- MLS#:
- RPLU-5122965550
ADDITIONAL INFORMATION
Stunning Prewar Duplex Penthouse Overlooking Central Park With sweeping views of Central Park and an approx. 300 sq. ft. terrace, this incomparable prewar 2 bedroom, 2 bathroom duplex penthouse is now offered for sale for the first time in the building's history. The lower level of this stunning property features a gracious entrance foyer preceding a dramatic north-east corner exposure living room with direct park views. The large kitchen is open to the living room and features new quartz countertops, a breakfast bar and a window facing the park. A spacious west-facing bedroom with two substantial closets, a classic prewar windowed bath and a coat closet are also located on this floor. A flight of stairs off the living room leads to the upper level of the penthouse. This floor features an incredible triple-exposure primary bedroom with a gas fireplace, 10 ft. ceilings, a wall of windows facing the park plus an en-suite windowed bath. Just off the primary bedroom is a spectacular approx. 300 sq. ft. east-facing terrace with sweeping views of Central Park and the city skyline Additional features of the home include a new split-system central AC/heat, oak hardwood floors and beautiful original doors with the original hardware. Built in 1900, 407 Central Park West is an established 7-story, 28-unit prewar cooperative with an elegant lobby, full-time resident manager, recently modernized elevator, bike room, central laundry room and private storage. The Central Park reservoir running track, Central Park tennis center, the North Meadow ball fields and recreation center (basketball and handball) are just across the street and the C, B trains are only two blocks away. The building allows up to 80% financing and pieds-a-terre on a case by case basis. Sorry, no dogs. All material presented herein is intended for information purposes only. While this information is believed to be correct, it is represented subject to errors, omissions, changes, or withdrawal without notice. All property information, including, but not limited to square footage, room count, number of bedrooms and the school district in property listings should be verified by your own attorney, architect, or zoning expert. All square footage and dimensions are approximate. Exact dimensions can be obtained by retaining the services of a professional architect or engineer. No representation is made as to the accuracy thereof, and such information is subject to errors, omission and change of price, rental, commission, prior sale, leasing, or withdrawal without notice.
$4,500,000
37 W 93rd St Unit 17/13 New York, NY 10025
- Type:
- Duplex
- Sq.Ft.:
- 2,800
- Status:
- Active
- Beds:
- 5
- Year built:
- 1920
- Baths:
- 3.00
- MLS#:
- RPLU-33422979901
ADDITIONAL INFORMATION
A tremendous opportunity awaits in this elegant and completely renovated, 2800 SF, 5-bedroom plus home-office and 3-bath co-op, just a half a block from Central Park. The apartment is perfection with stunning pre-war detail coupled with modern amenities, in this sprawling 10-room duplex (4th and 5th floor). This Parisian style layout also has one of the lowest monthly maintenance expenses you will find on the UWS! The top floor foyer sets the stage for luxury with stained glass window and double coat closets. The gallery hall leads you to the breathtaking doublewide living room, flooded with natural light from multiple oversized south-facing windows. Adjacent to this splendid space lies the oak-paneled dining room, complete with its own bay window, creating a seamless and magnificent entertaining area. On the same floor, a classically styled library awaits, boasting floor-to-ceiling built-in shelving and abundant natural light streaming in from multiple exposures. With high ceilings, tree-lined street views, and a wealth of art walls, recessed lighting, and luminous chandeliers, this sophisticated apartment exudes an aura of elegance and refinement. New wide-plank oak hardwood flooring throughout exudes elegance. The piece de resistance of this residence is undoubtedly the beautifully renovated, windowed eat-in kitchen. It features floor-to-ceiling custom cabinetry, housing high-end appliances, and offering exquisite quartz counters that provide not only amazing storage but also more than ample counter space for culinary endeavors. Designed for both functionality and aesthetic pleasure, truly elevating the home to another level of luxury and sophistication with its center island, banquette seating and that rarity, a floor-to-ceiling pantry almost ten feet wide with room for every appliance, gadget, and food you could possibly need. Everything is custom made to complete this gorgeous chef's kitchen. The private bedroom wing, nestled on the lower floor, offers a serene retreat. A south-facing suite awaits, featuring a large sitting room and primary bedroom, cleverly separated by bi-fold French doors that can transform the space into two separate bedrooms as needed. Oversized windows grace the rooms, opening onto a Juliet balcony and flooding the space with natural light all day long. The main sleeping chamber is adorned with a bay window, charming paneling, and high beamed ceilings, adding to the allure of this tranquil haven. The master bathroom includes the stunning custom-made black and white origami inspired glass mosaic tile, as well as dolomite, and emperador marble. Satin brass fixtures by Brizo, porcelain double wide sink by Lacava, custom wood vanity, rain shower fixture, and the nice touch of the privacy glass-enclosed Toto toilet. Two additional bedrooms grace this floor, each offering excellent closet space. The full windowed guest bath adds to the luxurious ambiance with its decorative tiling, polished high gloss onyx fixtures by Brizo, swooping marble countertops, custom wood vanity, Toto toilet and oversized shower, embodying understated sophistication throughout the residence. A third windowed full bath adds to the convenience, featuring decorative black and white pebble tiles, nero marquina marble, black and white pebble stones, Rubinit fixtures, and another oversized shower for added luxury and comfort. This glorious gut renovated apartment was designed by Suzanne Cook, the Upper West Side's premier interior designer. Affectionately known as The Norman, built in 1909 by Norman Tishman, with live-in super, pet-friendly policy, and financing available up to 80%, this residence offers a blend of convenience and comfort. This historic gem offers access to tennis courts, playgrounds, and the Jackie Kennedy Onassis Reservoir. Surrounded by an array of amenities including Symphony Space, Whole Foods, Trader Joe's, the Children's Museum, 1/2/3 and B/C subways, this location ensures effortless city living. Additional storage in the basement is included.
- Type:
- Apartment
- Sq.Ft.:
- 906
- Status:
- Active
- Beds:
- 1
- Year built:
- 1941
- Baths:
- 1.00
- MLS#:
- OLRS-2084929
ADDITIONAL INFORMATION
Welcome to luxury living at its finest at 425 Central Park West 2K! Say goodbye to the hassle of board approvals and hello to your dream home steps away from the iconic Central Park. The generously sized bedroom is a sanctuary of comfort, offering ample closet space to keep your wardrobe organized and clutter-free. Easily enough space to accommodate a king-size bed with night tables. The second room serves as a versatile den/office, complete with its own closet. Recently renovated to perfection, this 906-sf gem features refinished original hardwood floors that add warmth and character to every step you take. The brand-new kitchen boasts sleek cabinetry and top-of-the-line stainless steel appliances, including a convenient dishwasher to make clean-up a breeze after entertaining guests. The generously sized bedroom is a sanctuary of comfort, offering ample closet space to keep your wardrobe organized and clutter-free. Easily enough space to accommodate a king-size bed with night tables. The second room serves as a versatile den/office, complete with its own closet. Building features live in super, Part time doorman Gyn Storage and Bike room. Conveniently located across from the west side boundary of Central park next to B and C subway stops and just few minutes walking distance from Columbus Square shopping which is home to Whole Foods, TJ Max, Home Goods, Bear Burger, Starbucks coffee and other boutique stores..
- Type:
- Apartment
- Sq.Ft.:
- 2,324
- Status:
- Active
- Beds:
- 3
- Year built:
- 1929
- Baths:
- 3.00
- MLS#:
- RPLU-217122979937
ADDITIONAL INFORMATION
Apartment 8B at Candela's 360 Central Park West is a rare offering combining the highest level of quality and prime location overlooking Central Park. The perfect blend of modern lines and classic elegance, courtesy of Cetra Ruddy's renovations, creates a luxurious living space to come home to each day. The great room, with its breathtaking views and exquisite oak herringbone floors, is the perfect place to entertain guests or simply relax and enjoy sun flooded rooms. And the open-concept Chef's kitchen, complete with top-of-the-line appliances by Miele and Calcutta marble countertops, is a dream for anyone who loves to cook. The bedrooms, each with its own large en-suite bathroom featuring luxurious marble stonework and radiant heated floors, offer both comfort and privacy. The oversized primary suite, with its direct Central Park views and spa-like bathroom, is a true oasis within the city. The building's amenities, from the full-time door attendance to the children's playroom and fitness center, add to the appeal of living at 360 Central Park West. Located near some of the best culinary and shopping in there city, as well as Whole Foods, Trader Joes and subway lines, owners truly have everything they need right at their doorstep
$2,150,000
241 W 97th St Unit 11-M New York, NY 10025
- Type:
- Apartment
- Sq.Ft.:
- 1,377
- Status:
- Active
- Beds:
- 3
- Year built:
- 1923
- Baths:
- 2.00
- MLS#:
- OLRS-2084212
ADDITIONAL INFORMATION
Favorite sun-flooded corner line in the Sabrina on the 11th floor! Sponsor unit will be delivered in turn-key, pristine, gut-renovated condition. Upon entering the apartment the existing layout features a generous entry foyer flanked by a sprawling south-facing living room with beautiful sunlight on one side and a dining room and windowed kitchen facing east. The new renovation will feature a windowed kitchen with top-of-the-line Thermador appliances: - A Thermador 36” paneled refrigerator - 30” Thermador Pro Harmony gas range with an interior power hood - Microwave drawer - Wine cellar - Thermador dishwasher - Electrolux washer and dryer. Beautiful and modern high gloss cabinets, and Emerson Borghini quartz countertops and backsplash. Brand new bathrooms with heated floors and finished with top-of-the-line fixtures including a deep soaking tub or shower, Kohler Purist shower systems, and Thassos marble. Three king-size bedrooms face south with plentiful closet space and a main bedroom facing northeast with a sunlit bathroom. Beautiful new white oak flooring throughout. The apartment will/can be ducted during construction in the event the buyer wishes to install a central air system at their own expense in the future. Please note that the ducting is included in the sales price but not machinery or any electrical upgrade/s to support the HVAC system. The Sabrina is a superbly run full-service Condominium building with a 24-hour doorman, live-in resident manager, porters, bike room, and modern central laundry, pet friendly with a grand and magnificent lobby with breathtaking details from a bygone era. The building may be entered on Broadway and from West 97th Street entrances and is a short walk to Riverside and Central Parks and is conveniently located near the best markets, restaurants, and shops on the Upper West Side. Right across the street from the beautiful Lotus Garden (a membership-based community garden). Sponsor Unit means no board approval and the asking price INCLUDES RENOVATION! 10% down-payment. Currently in Estate condition and will be GUT RENOVATED. *Please note that photos belong to sponsor-renovated units that show sample renovations. There is an assessment for Local Law 11 for $857/month until 8/1/25
- Type:
- Apartment
- Sq.Ft.:
- 4,146
- Status:
- Active
- Beds:
- 4
- Year built:
- 2002
- Baths:
- 4.00
- MLS#:
- COMP-155870063148449
ADDITIONAL INFORMATION
This breathtakingly grand Central Park West residence showcases an extraordinary circular living room, approximately 36 feet in diameter, with 12-foot ceilings and a wood-burning fireplace. Elegant, oversized windows encircle the space, offering views of Central Park to the east and tranquil treetop views to the south and west. Ideal for grand-scale entertaining, this truly unique space complements a large, sun-soaked formal dining room. The opulent primary suite, also circular, is equipped with two large dressing rooms and a spa-like bathroom featuring dual marble vanities, a deep soaking tub, and a spacious glass shower. This dream home includes two additional tranquil bedrooms, all with en-suite bathrooms, and a triple windowed gourmet eat-in kitchen fitted with top-of-the-line appliances, such as double wall ovens, a wine cooler, and a Miele dishwasher. Additional highlights include hardwood floors, and a large in-unit laundry room. With four exposures, this opulent home enjoys brilliant natural light throughout the day and offers a private, expansive ambiance unmatched in Manhattan. This unique residence is located in an extraordinary landmarked castle, commissioned by John Jacob Astor in 1884 and converted to a premier full-service condominium in 2005 with a lobby designed by David Rockwell. This luxury condominium has a full-time staff, concierge service and a live-in resident manager. There is a Fitness & Spa Center complete with a 40 foot swimming pool. There’s also a children's playroom, beautiful common garden and grounds, bike room and individual storage. Finally, for the residents’ convenience, there is a circular driveway as well as an attached parking garage and valet service, with its own private entrance through the building. Pets allowed.
$5,999,000
353 Central Park W Unit 7 New York, NY 10025
- Type:
- Apartment
- Sq.Ft.:
- 2,733
- Status:
- Active
- Beds:
- 4
- Year built:
- 1991
- Baths:
- 4.00
- MLS#:
- RPLU-63222961062
ADDITIONAL INFORMATION
Back on the market! This remarkable full-floor condominium boasts breathtaking views of Central Park and the city skyline, spanning a sprawling and flexible 2,733 sq. ft. layout encompassing 3-4 bedrooms, 4 full bathrooms, a formal dining room, and a contemporary windowed kitchen. Situated within a prestigious boutique building on Central Park West, this residence offers unparalleled luxury living. Upon exiting the elevator, you're welcomed into a grand entry foyer adorned with opulent white marble, leading into a generous gallery space. The expansive 30-foot corner living room captivates with its open East and South exposures, framed by floor-to-ceiling windows offering captivating vistas of Central Park and the city. Enhancing the ambiance is a wood-burning fireplace, custom Lutron RadioRA 2 lighting system, capable of internet-connected access through a smartphone app, and concealed built-in speakers, creating an atmosphere of refined elegance. Flowing seamlessly from the living room is the spacious south-facing formal dining room, ideal for hosting sophisticated gatherings. The beautifully renovated windowed kitchen, seamlessly integrated with the dining room through concealed wall panels, boasts French limestone floors, custom lacquered cabinetry, Quartzite countertops with Calacatta marble backsplash, and premium appliances including a SubZero refrigerator, a Gaggenau induction cooktop, oven and speed oven. There is also an integrated 3M reverse osmosis water system. Adjacent to the kitchen is a versatile fourth bedroom or home office or guest room complete with its own full bathroom and laundry closet equipped with a Miele washer & dryer. The separate bedroom wing comprises three well-proportioned bedrooms, with the primary bedroom featuring East facing views of Central Park. The closets are generous with finely customized closets, including a large walk-in closet with its own full height safe. In the luxurious windowed ensuite bathroom you will find Botticino marble, a deep soaking tub, and a separate shower. Additional highlights include a service elevator near the kitchen, 2-zone central air conditioning, central humidification system, Fios service, UV-treated windows, African Mahogany hardwood floors, and custom Lutron lighting system throughout. Constructed in 1992, this elegant 20-story Prewar-style condominium, envisioned by Yorancioglu Architects and The Vilkas Group, epitomizes luxury living. Comprising just 16 residences, predominantly featuring Classic 7 layouts boasting 3 bedrooms plus maids' rooms, each floor hosts only one apartment with an elevator opening to a private landing. The residences boast spacious formal entry galleries, lofty ceilings, exquisite rosewood herringbone floors, cozy wood-burning fireplaces, modern amenities such as central air conditioning and washer-dryers, and expansive floor-to-ceiling windows adorned with decorative wrought iron window terraces offering unparalleled vistas of Central Park and the city skyline. Amenities include a 24-hour doorman and concierge, a state-of-the-art gym, a rooftop garden, a bike room, and private storage for each apartment. Please email for an appointment.
IDX information is provided exclusively for consumers’ personal, non-commercial use, that it may not be used for any purpose other than to identify prospective properties consumers may be interested in purchasing, and that the data is deemed reliable but is not guaranteed accurate by the MLS. Per New York legal requirement, click here for the Standard Operating Procedures. Copyright 2024 Real Estate Board of New York. All rights reserved.
New York Real Estate
The median home value in New York, NY is $1,486,325. This is higher than the county median home value of $1,187,100. The national median home value is $338,100. The average price of homes sold in New York, NY is $1,486,325. Approximately 28.52% of New York homes are owned, compared to 51.79% rented, while 19.69% are vacant. New York real estate listings include condos, townhomes, and single family homes for sale. Commercial properties are also available. If you see a property you’re interested in, contact a New York real estate agent to arrange a tour today!
New York, New York 10025 has a population of 219,603. New York 10025 is more family-centric than the surrounding county with 34.07% of the households containing married families with children. The county average for households married with children is 25.3%.
The median household income in New York, New York 10025 is $143,976. The median household income for the surrounding county is $93,956 compared to the national median of $69,021. The median age of people living in New York 10025 is 40.8 years.
New York Weather
The average high temperature in July is 85.05 degrees, with an average low temperature in January of 25.9 degrees. The average rainfall is approximately 47.48 inches per year, with 26.1 inches of snow per year.
