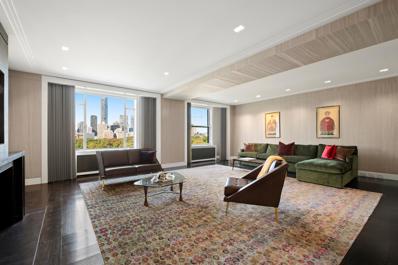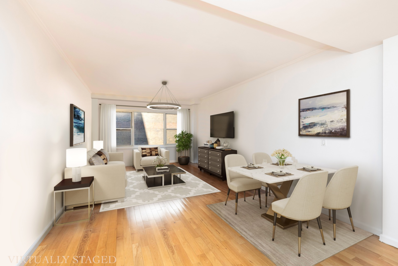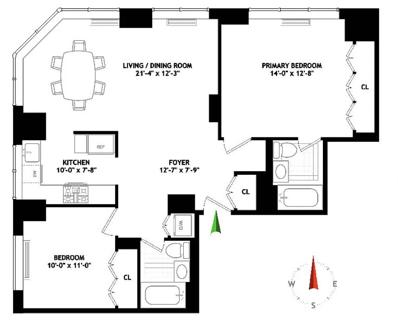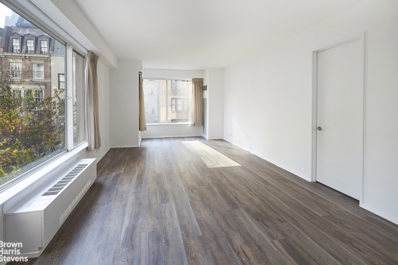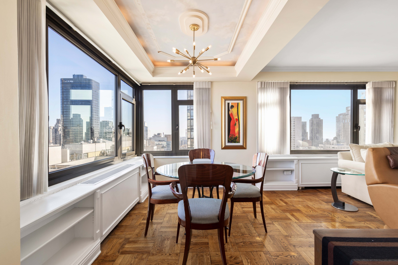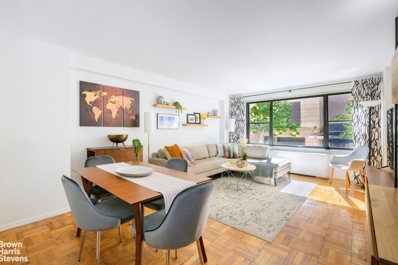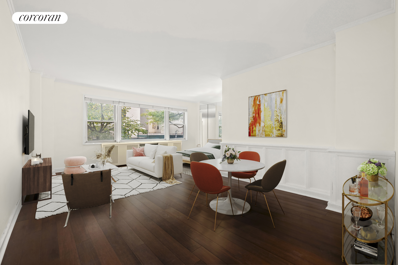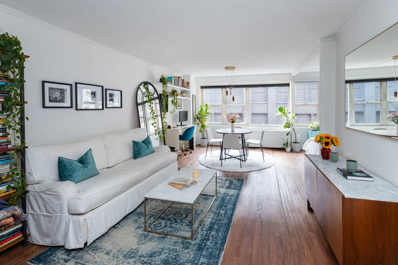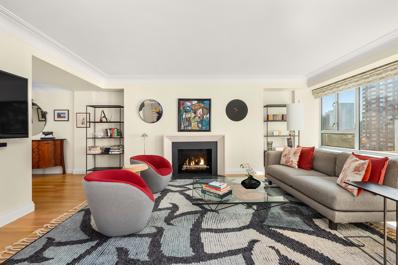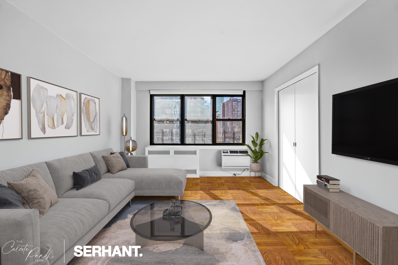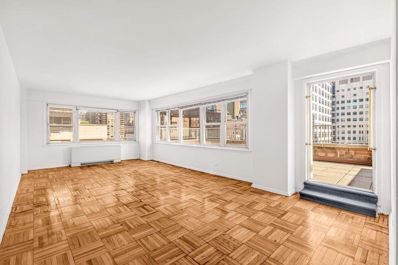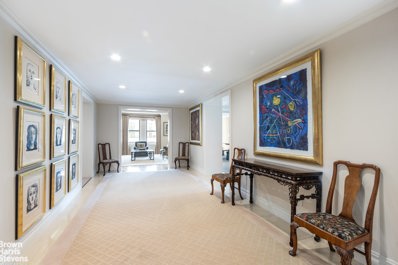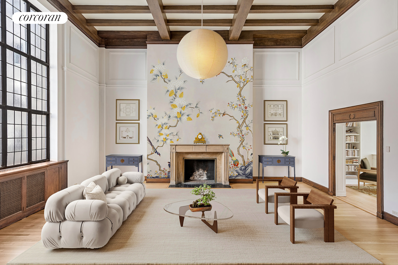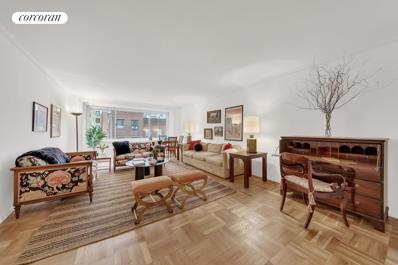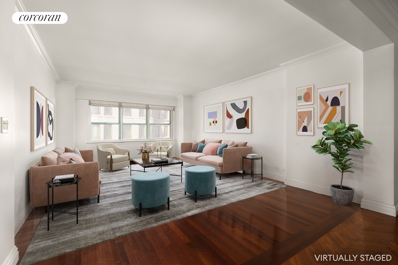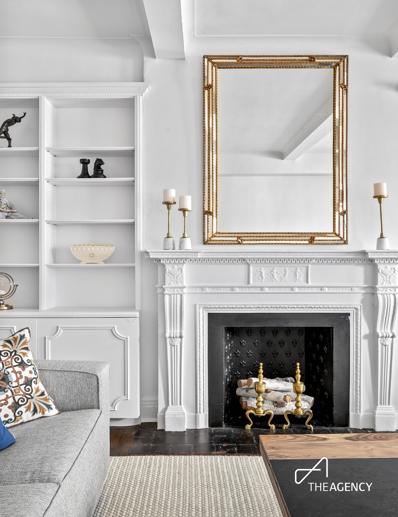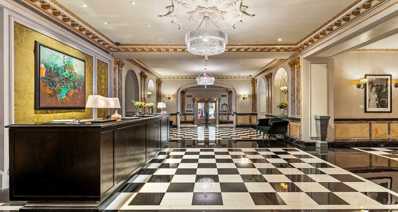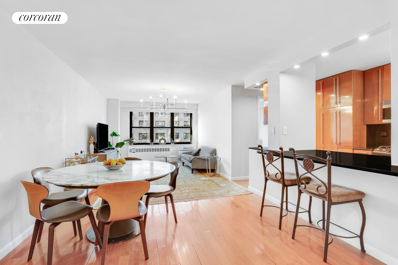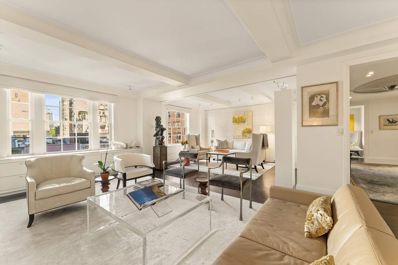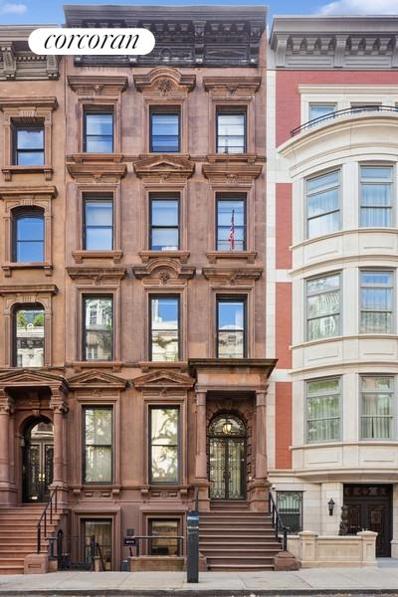New York NY Homes for Rent
The median home value in New York, NY is $1,199,250.
This is
higher than
the county median home value of $756,900.
The national median home value is $338,100.
The average price of homes sold in New York, NY is $1,199,250.
Approximately 30.01% of New York homes are owned,
compared to 60.51% rented, while
9.48% are vacant.
New York real estate listings include condos, townhomes, and single family homes for sale.
Commercial properties are also available.
If you see a property you’re interested in, contact a New York real estate agent to arrange a tour today!
$5,795,000
825 5th Ave Unit 12C New York, NY 10065
- Type:
- Apartment
- Sq.Ft.:
- n/a
- Status:
- NEW LISTING
- Beds:
- 2
- Year built:
- 1927
- Baths:
- 2.00
- MLS#:
- RPLU-5123230404
ADDITIONAL INFORMATION
Welcome to The Muse on Fifth, located at 825 Fifth Avenue. Residence 12C - a residence of refined elegance with sweeping Central Park views is located in one of Fifth Avenue's most distinguished buildings. Designed by the acclaimed Pembrooke & Ives, the home boasts a spacious double living room with breathtaking vistas of Central Park and Midtown's iconic skyline. Exquisite materials from around the globe have been expertly crafted to create an interior that exemplifies timeless sophistication. This rarely lived-in apartment was initially conceived as a two-bedroom with easy conversion options. Step into the grand entry foyer, where American Black Walnut veneer millwork conceals a fully equipped kitchen and a convenient coat closet. The dining area, artfully oval in shape and equipped with a wet bar and television, flows into the expansive, double-wide living room adorned with a Chenseys fireplace mantle and sweeping views over Central Park, Central Park West, and Midtown. Behind a beautifully designed Walnut sliding door is the laundry area, guest closet, and guest bath. White Oak floors grace the apartment in its entirety. The primary bedroom, offering tranquil views of the Upper East Side's historic architecture, provides ample storage and closet space. Its en-suite bathroom is elegantly finished with honed Thassos marble, polished white onyx, and glassos. Every detail in this remarkable home is executed with museum-quality finishes, from custom lighting and sound to mechanical systems integrated seamlessly for a luxurious living experience. The comprehensive renovation reaches deep into the structure, resulting in a level of quality that would be difficult to replicate today. Designed by J.E.R. Carpenter, 825 Fifth Avenue is one of the most desirable pre-war buildings on Fifth Avenue. It offers its residents the highest level of service and security, including full-time doorman, porters, concierge, elevator attendant and a private, residents-only restaurant with room service. Kindly note, this is an-all cash co-operative with a 3% flip-tax and welcomes pied-a-terre residents and pets.
$1,070,000
304 E 65th St Unit 22C New York, NY 10065
- Type:
- Apartment
- Sq.Ft.:
- 770
- Status:
- NEW LISTING
- Beds:
- 1
- Year built:
- 1985
- Baths:
- 1.00
- MLS#:
- RPLU-21923260949
ADDITIONAL INFORMATION
High floor luxury 1Bed/1bath condo with open south & east city views and a large wrap terrace. Renovated new windowed kitchen with high-end stainless steel appliances by Bosh, 5-burner oven, Liebherr refrigerator. Renovated bathroom with beautiful Calacatta Gold Italian marble floor and white ceramic subway wall tiles throughout. Rio Condominium is a full service building in prime Upper East Side location, near all. Building features: Beautiful garden, Roof Deck with Panoramic City View with kitchen and outdoor shower, indoor Pool, Gym, Hot tub and Sauna and bike room.
$1,950,000
115 E 67th St Unit 3B New York, NY 10065
- Type:
- Apartment
- Sq.Ft.:
- n/a
- Status:
- NEW LISTING
- Beds:
- 3
- Year built:
- 1931
- Baths:
- 3.00
- MLS#:
- COMP-170819261134214
ADDITIONAL INFORMATION
Pre-war 6-room home, located in the heart of the Upper East Side in a white glove doorman cooperative. With the original pre-war layout intact, this apartment offers the opportunity to design your dream home. Enter this spacious Classic 6 via the semi-private elevator landing onto a gracious entry foyer. The sunny south facing living room overlooks beautiful tree-lined 67th Street, and has a wood burning fireplace providing a lovely backdrop for entertaining. The formal dining room has custom built-ins and offers views of the building's beautiful courtyard garden, one of the city's best. A butler's pantry with a utility sink provides additional storage and leads to the enormous windowed kitchen with not one but two windows. The kitchen has a plethora of cabinetry, boundless countertop space, and an in unit washer/dryer. A maid's room and a full bathroom with a tub / shower can be found at this end of the unit off of the kitchen. The bedroom wing of the home includes a large south facing primary bedroom with a walk-in closet and an ensuite bathroom with a walk-in shower. Across the hall, the 2nd bedroom features a large window with beautiful garden views and its own ensuite bath with a tub / shower. This charming and sophisticated home showcases original hardwood floors, through-the-wall A/C, and classic details such as crown molding and original fixtures and doors. A private basement storage room is also included in the sale. Designed by architect Andrew J. Thomas and built by John D. Rockefeller in 1931, Millan House is a full-service pre-war cooperative comprising two buildings connected by a serene landscaped garden courtyard with a fountain and seating areas. Residents enjoy a 24-hour doorman and a live-in resident manager. The building's prime location offers easy access to museums, galleries, high-end restaurants, boutiques, Central Park, and top private and public schools. Major transportation including the 6, Q, and F subway trains and numerous bus lines are also at your doorstep. The co-op is pet friendly, allows pied-a-terres, and permits up to 50% financing. A 3% flip tax is paid by the buyer. Note that window replacements are needed as the home is an estate. There is an assessment of $1,274.88 per month from July 1, 2024 to June 30, 2025.
- Type:
- Apartment
- Sq.Ft.:
- n/a
- Status:
- NEW LISTING
- Beds:
- 1
- Year built:
- 1961
- Baths:
- 1.00
- MLS#:
- RPLU-798323259554
ADDITIONAL INFORMATION
As you step into apartment 17G, you're immediately struck by the spacious, airy feel of the home. The expansive living room, nearly 33 feet long, offers countless possibilities, from a formal dining area to an entertainment zone or even a dedicated home office. The abundance of closet space is a standout feature, including a massive walk-in closet plus two additional storage spaces. The kitchen is perfectly designed with plenty of storage, wooden cabinetry tiled floors and offers plenty of counter space. The generously sized bedroom, measuring 21 feet deep, easily accommodates a king-size bed, two nightstands, a seating area, and features a double-door closet. Additional highlights include freshly refinished hardwood floors and high ceilings. The Park Sutton is a full-service building with 24-hour doorman service, a full-time superintendent, laundry facilities, a bike room, a rooftop deck, and an on-site garage. It's also pet-friendly. Purchase options are flexible allowing for gifting, co-purchasing, or using a guarantor, Pied-à-terre buyers are welcome. Subletting is also permitted with restrictions. There is no flip tax.
$1,695,000
300 E 64th St Unit 17-A New York, NY 10065
- Type:
- Apartment
- Sq.Ft.:
- 1,044
- Status:
- NEW LISTING
- Beds:
- 2
- Year built:
- 1996
- Baths:
- 2.00
- MLS#:
- OLRS-1548914
ADDITIONAL INFORMATION
This stunning two-bedroom two-bathroom residence features Floor-to-ceiling windows with bright northern and western exposures, flooding the space with natural light through oversized thermal-pane windows. The unit is beautifully appointed with oak wood floors and a bright, windowed kitchen equipped with granite countertops, Bosch appliances, a Liebherr refrigerator, and sleek Grohe Ladylux chrome fixtures. The thoughtfully designed split layout provides both privacy and ample space. The primary bedroom features a luxurious en-suite bathroom with Italian porcelain floors, polished Turkish Calacatta vanities, and Grohe polished chrome fixtures and generous closet space. Ample closet storage is provided throughout, with in unit washer dryer! This Condo offers exceptional amenities, including a state-of-the-art fitness center, yoga studio, library, recreation room, and lounge. The expansive rooftop offers spectacular views, with generous seating and dining areas, a barbecue space, and lush plantings, creating the perfect setting for outdoor relaxation and entertainment.
- Type:
- Apartment
- Sq.Ft.:
- 757
- Status:
- NEW LISTING
- Beds:
- 1
- Year built:
- 1990
- Baths:
- 2.00
- MLS#:
- RPLU-21923257804
ADDITIONAL INFORMATION
Located in an incredible central UES location, enjoying close proximity to Central Park, the East River Promenade, shopping, hospitals, transportation links and a plethora of dining options, makes 205 East 68th Street an ideal place to call home. The building, known as the "Townhouse," (205 East 68 St) is a small, boutique condominium with a doorman, part of a larger condominium (200 East 69 St) where residents have full access to all amenities, but enjoy a more private lifestyle in a smaller building boutique building. #T3F is a South and East-facing corner residence which benefits from incredible sunlight all day as well as treetop garden views. The apartment comprises a very large corner Living/Dining Room with renovated engineered wood plank flooring and attractive views on both sides through oversized expansive picture windows. The renovated chef's Kitchen includes a full suite stainless steel appliances, ample storage as well as a large picture window overlooking the garden. There is also a Washer/Dryer which vents out built in to the Pantry closet. Additionally the apartment features a Powder Room for guests. A king-sized Bedroom enjoys a large Elfa-outfitted Walk-In-Closet, as well as a custom window seat, and an en-suite Primary Bathroom. The Townhouse provides an impressive suite of amenities which includes a Concierge, Fitness Center, Garage, outdoor Garden, and Children's Playground. The Townhouse has it's own Full-Time Door Staff and the condominium is serviced by a live-in Superintendent and staff.
$1,150,000
160 E 65th St Unit 25E New York, NY 10065
- Type:
- Apartment
- Sq.Ft.:
- n/a
- Status:
- NEW LISTING
- Beds:
- 1
- Year built:
- 1969
- Baths:
- 2.00
- MLS#:
- RPLU-429723257739
ADDITIONAL INFORMATION
VIEWS, VIEWS AND MORE VIEWS! From the minute you enter this bright, 25th-floor, Sun-Filled, 3.5-Room Corner Apartment, you are surrounded by breathtaking Northern and Eastern views from large windows throughout. This spacious and expansive 1 Bedroom, 1.5 bathroom residence is in excellent move-in condition. Its oversized windows, versatile layout, and abundant natural light stand out among its myriad features. Upon entering, you are greeted by custom closets, which lead you into a gracious foyer with a large powder room. Continue into a sun-drenched living room, with ambient soffit lighting that gracefully illuminates the adjacent dining alcove. The updated windowed galley kitchen, facing North, is replete with top-tier stainless steel appliances and washer/dryer. The generously proportioned primary suite facing North, offers ample storage through two sizable closets and an adjoining en-suite bathroom with Jacuzzi tub. Designed by Emery Roth & Sons, The Phoenix, built in 1968, is a White Glove Luxury Cooperative Building, featuring a lush, Landscaped Entrance, a modern Glass Canopy, and a spacious Lobby with a lovely Atrium Garden. The Building has excellent Staff; Full-time Door Attendant and Concierge, Live-in Resident Manager, Bike Room, and Private Storage, which is available for rent. The Phoenix also has an Attended Garage, with direct access through the Building, offers special monthly rates for Shareholders. The Building allows 75% Financing, is Pet Friendly, Guarantors and Pied-a-Terre are allowed. There is a 2% Flip Tax. The Phoenix is on a beautiful townhouse street in the Lenox Hill area. You're within a few blocks to Central Park, with major transit lines and some of Manhattan's most incredible restaurants, shopping, and entertainment close by. Current assessment for facade work is $886.30 through June 2025.
- Type:
- Apartment
- Sq.Ft.:
- 550
- Status:
- NEW LISTING
- Beds:
- n/a
- Year built:
- 1959
- Baths:
- 1.00
- MLS#:
- COMP-170449055989352
ADDITIONAL INFORMATION
This high-floor alcove studio at East 63rd Street, Manhattan, NY, offers a retreat with stunning city views. This south-facing unit boasts hardwood floors, a separate kitchen with stainless steel appliances including a dishwasher, and a contemporary bathroom. The dressing room provides ample closet space with additional overhead storage, ensuring a clutter-free living space. Designed by renowned architect Emery Roth & Sons, The Beekman Townhouse is a post-war, full-service building with a 24-hour doorman, live-in super, and a convenient parking garage accessible via the lobby. Residents can indulge in the gracious living area while basking in expansive city views. Perfectly situated in Lenox Hill, The Beekman Townhouse offers easy access to Central Park, shopping, restaurants, and transportation. This is a prime opportunity to experience the best of Manhattan living in a well-maintained, amenity-rich building. Taxes advertised reflect the primary residence tax abatement. Current taxes without the abatement are $870 per month.Current Assessment is $299.77 and ends in April 2025
- Type:
- Apartment
- Sq.Ft.:
- 759
- Status:
- NEW LISTING
- Beds:
- 1
- Year built:
- 1964
- Baths:
- 1.00
- MLS#:
- RPLU-21922711166
ADDITIONAL INFORMATION
Charming Upper East Side One-Bedroom with Tree-Lined Views Welcome to this beautifully appointed, turnkey one-bedroom home at 301 East 64th Street, ideally situated in the heart of the Upper East Side. Apartment 2D offers a bright, south-facing exposure, bathed in natural light and framed by scenic tree-lined views. The apartment's gracious layout includes a spacious entry foyer, a large living room, a separate kitchen, a generously sized bedroom, and a well-proportioned bathroom. Ample closet space throughout includes three large closets near the entrance, as well as a third in the bedroom-providing convenient storage and organization. Additional features include central air conditioning, hardwood floors, and incredibly low monthly maintenance. This home maximizes every square foot of its space, with five south-facing windows that create an airy and open atmosphere. It's the perfect blend of comfort and charm-a true sanctuary where you can relax and unwind. As Laura Ingalls Wilder once said, "Home is the nicest word there is"-and this apartment certainly lives up to that sentiment. The Ideal Location Positioned on a serene stretch of East 64th Street, this residence offers a vibrant yet tranquil living experience. The building is moments away from the East River Greenway, a scenic 9-mile pathway for cyclists and pedestrians that stretches from Battery Park to 125th Street. Just a few blocks west, you'll find Central Park, offering a world of outdoor activities, green spaces, and breathtaking views. Beyond nature, the neighborhood provides an endless array of dining, shopping, and entertainment options. Whether you're in the mood for fine dining or a casual bite, there's something for every taste. Explore luxury boutiques, renowned department stores, or take advantage of nearby grocery stores like Trader Joe's. For movie lovers, there are two theaters nearby. Public transportation is a breeze, with six subway lines just a few blocks west and buses practically at your doorstep. Despite its central location, the building offers a sense of peace and privacy, making it the perfect retreat. Regency East Amenities & Building Features 301 East 64th Street, known as the Regency East, offers top-tier services and an array of amenities to enhance your living experience. The building features a full-time doorman, a live-in superintendent, and an on-site garage. Residents also enjoy discounted electric and cable services for additional savings. The welcoming staff ensures a warm, accommodating atmosphere, and 75% financing is allowed. Gifting, guarantors, pieds- -terre, and pets are all permitted, making this a flexible and inviting place to call home.
- Type:
- Apartment
- Sq.Ft.:
- 550
- Status:
- NEW LISTING
- Beds:
- n/a
- Year built:
- 1959
- Baths:
- 1.00
- MLS#:
- RPLU-33423245545
ADDITIONAL INFORMATION
Welcome to 167 East 67th Street, Apt. 2B-a charming alcove studio ideally situated in the heart of the Upper East Side, mere blocks from Madison Avenue and Central Park. With serene tree-top views, this bright and airy studio offers a well-defined sleeping area, beautiful hardwood floors, and refined details like wainscoting and crown molding that add an elegant touch to the space. The kitchen is a standout, featuring double doors, stainless steel appliances-including a dishwasher and microwave-and a fresh, modern design. Plus, washer/dryer installations are allowed, making daily convenience a breeze. The open living and dining area offers flexibility for various furniture arrangements, and the spacious sleeping alcove easily accommodates a king-sized bed. The building is pet-friendly and equipped with a 24-hour, full-time doorman, an updated lobby, and onsite laundry facilities. Parents buying for student child(ren) or diplomat purchase/lease not allowed. With flexible policies, including co-purchasing, guarantors, pied--terre, and subletting permitted, this residence is ideal for a range of lifestyles.
- Type:
- Apartment
- Sq.Ft.:
- n/a
- Status:
- NEW LISTING
- Beds:
- n/a
- Year built:
- 1959
- Baths:
- 1.00
- MLS#:
- RPLU-810123229641
ADDITIONAL INFORMATION
Presenting this exquisite junior one-bedroom apartment you've been dreaming of located on the 7th floor of the luxurious 166 East 61st Street. This elegantly updated residence offers a bright, airy atmosphere within a full service, white glove building, perfectly situated amidst world renowned shopping, and just blocks from Central Park. As you enter through the inviting foyer, you will immediately be captivated by the expansive loft-like layout with stunning wall of south facing windows that bathe the space in natural light. The foyer has two generously size closets. The top-of-the-line kitchen, equipped with a dishwasher. The apartment features a spacious alcove that comfortably fits a king size bed, large dining room, and an oversized living room, thoughtfully designed to provide privacy and a clear distinction between sleeping and living spaces. Beautiful oak floors extend throughout leading into a luxurious bathroom and dressing area. This turnkey residence embodies elegance and tranquility, offering not just a home but a lifestyle. Enjoy the convenience of being only three blocks from Central Park with immediate access to the green and yellow subway lines, the F train, multiple city bike stations, and bus routes. 166 E. 61st St. boasts a full-time doorman and concierge service, a laundry room and storage options. Pied- -terre and pets are permitted with board approval, and co-purchasing is considered on a case by case basis. Surrounded by a vibrant array of shopping, dining and entertainment. This remarkable apartment is truly the epitome of luxurious urban living. Don't miss your chance to experience it for yourself.
$2,875,000
200 E 66th St Unit D1803 New York, NY 10065
- Type:
- Apartment
- Sq.Ft.:
- 1,442
- Status:
- NEW LISTING
- Beds:
- 2
- Year built:
- 1951
- Baths:
- 2.00
- MLS#:
- RPLU-5123215805
ADDITIONAL INFORMATION
Gracious flow, abundant light, open space, high end appliances, W/D, and excellent storage characterize this two-bed, two bath, very quiet high floor, move-in condition condominium residence in iconic Manhattan House make it the perfect home or pied a terre. The balcony's South and West exposures allow outdoor enjoyment of breakfasts, sunsets and any time in between, while inside the wood burning fireplace invites cozy winter gatherings in the large living room/dining room area. You might never want to leave home. The wide and long entry foyer hall leading to the living room/dining area has a deceptively large closet, one of seven large floor- to- ceiling closets including a double pantry closet providing more than ample storage throughout. The living room with a wood burning fireplace that can be a decor back drop or focal point lends itself to a variety of decorating styles. The South wall of windows extends past the glass door entry to the balcony and to the South and West-windowed dining area. The hallway to the primary bedroom suite with en suite bathroom is lined with large double closets, while in the entry a laundry closet houses a Bosch Ascenta Series front loading stacked W/D and shelves and open storage. The South facing primary bedroom can accommodate a king-sized bed. The spacious primary marbled bathroom features two sinks, walk-in shower, large medicine cabinets, under sink storage and a radiant heated floor. The guest bedroom/office with a West facing window and built in shelving has an ingeniously engineered custom Murphy bed that allows it to open over a sofa that does not have to be moved to accommodate the bed. How rare is that? The spacious marbled guest bath has a tub and a glass semi- enclosure that adds to the open feeling of this room. The gourmet kitchen, entered from foyer hall as well as dining area, has Viking Professional Series four-burner range, refrigerator, dishwasher, wine cooler and microwave. D1803 has central heat and air, energy efficient windows, UV protection shades, solid oak plank flooring, solid wood doors and elegant plaster moldings. The Manhattan House, a true full-service, pet-friendly building, with doormen at each entrance, is known for its attentive and accommodating staff and abundance of outstanding amenities: expansive lush gardens for tenants, rooftop Manhattan House Club with indoor lounge, catering kitchen and outdoor terrace with chaise longues; the gym with state-of-the-art equipment; a newly refurbished children's playroom, valet service, package room and cold storage, bicycle storage, full laundry and an on-site garage accessed directly via the D tower elevators. The local law assessment of $1,675.75 ends December 31, 2024.
- Type:
- Apartment
- Sq.Ft.:
- 962
- Status:
- NEW LISTING
- Beds:
- 2
- Year built:
- 1958
- Baths:
- 1.00
- MLS#:
- RPLU-1032523254768
ADDITIONAL INFORMATION
Bright & Spacious 2-Bedroom Corner Unit with Stunning City Views This beautifully sunlit corner unit, located on the 14th floor, offers a perfect blend of modern comfort and stylish design. With both southern and western exposures, the apartment is flooded with natural light throughout the day, showcasing stunning open city views. Featuring hardwood floors, custom closets, and Citi Quiet Windows, this home is designed for both comfort and tranquility. The open kitchen is perfect for both cooking and entertaining, offering a large window with a view, granite countertops, a sleek granite breakfast bar, and high-end stainless steel appliances, including a dishwasher. The spacious layout includes two well-sized bedrooms, with the primary bedroom easily accommodating a king-sized bed and ample closet space. Enjoy the peaceful ambiance of this quiet, high-floor retreat while being just moments away from the vibrant city below. With its beautiful finishes, abundant natural light, and thoughtful features, this home offers a perfect balance of luxury and convenience. 301 East 63rd Street is conveniently located 1 block away from the subway, 3 blocks from the water and about 10 minutes from Central Park (the zoo is at 64th). Enjoy easy proximity to Bloomingdale's, Trader Joe's, Whole Food and day to day shops + favorite restaurants like JoJo by Jean-Georges, Scalinatella, Le Bilboquet and many casual hot spots and outdoor dining. Building amenities include: Full Time Doorman, Laundry Room, Bike Storage ($50 annually), Resident Super, Pet Friendly (1 dog or 1 cat up to 40lbs - max height 20") and a landscaped Roof Deck (can be rented privately by shareholders). There is NO maintenance increase for 2024 (11th consecutive year). Heat, water and gas are included in the maintenance. Shareholders receive a bulk rate deal on electricity and cable / internet (sign up required after purchase - opt in is one time per year). The building allows pied-a-terre, gifting, guarantors, parents buying for children and co-purchasing and sublets pending board approval. Pet Friendly (1 dog or 1 cat up to 40lbs - max height 20"). Roof can be rented privately by shareholders for a fee. 301 East 63rd Street is NOT A LANDLEASE. The land IS OWNED BY THE COOP. The maintenance includes principal and interest payments for the 'mortgage on the land from the purchase'. The higher maintenance means that apartments are priced below comparable apartments in the neighborhood to offset the monthly. All recent capital improvements have been paid for with reserves - No assessments. See the building description on StreetEasy for more details on the mortgage held on the land.
- Type:
- Apartment
- Sq.Ft.:
- 151,009
- Status:
- NEW LISTING
- Beds:
- 1
- Year built:
- 1965
- Baths:
- 1.00
- MLS#:
- PRCH-35196223
ADDITIONAL INFORMATION
This lovely high floor unit, boasts a magnificent private terrace with amazing skyline views and tons of light. Upon entrance you will be welcomed by a large foyer featuring a generous closet. The bright and sunny Northeast- facing living room offers ample space for dining & entertaining. The bright kitchen contains a large window for cooking convenience. The massive private terrace offers unlimited entertainment opportunities year round, it faces directly East with North, South & Eastern views of the city skyline. The spacious north facing bedroom is ideal for a king-size bed, a home office, and boasts large closet space for all your needs. A deep linen closet provides extra storage, and hardwood floors flow throughout the apartment. Two controllable AC units ensure comfort. Bring your architect and create your dream home! Building Policies: The Bryn Mawr allows for maximum financing of 80%. Sublets are permitted subject to Board approval. Co-purchasing, guarantor financing and gifting on a case-by-case basis are also permitted. Pets and washer/dryer are allowed w/board approval. Don't miss this opportunity to live in the Upper East Side's vibrant neighborhood with a wealth of restaurants, shops, and transportation options! The building is close to several of NYC's esteemed medical facilities/hospitals making it a highly sought-after and convenient place to live. Monthly Maintenance: $2491 Assessment: $310 until 3/2025.
$11,950,000
610 Park Ave Unit 15A New York, NY 10065
- Type:
- Apartment
- Sq.Ft.:
- 4,401
- Status:
- Active
- Beds:
- 4
- Year built:
- 1925
- Baths:
- 5.00
- MLS#:
- RPLU-21923254160
ADDITIONAL INFORMATION
Perfectly situated on the corner of Park Avenue and 65th Street, this exceptional high-floor prewar condominium offers incredible space and an abundance of light. The sophisticated residence is approximately 4,400 square feet and stretches across over 70-feet of Park Avenue frontage. The layout is designed for both grand entertaining and intimate gatherings. The impressive entrance gallery leads to the expansive and sun-flooded L-shaped living room with its wood-burning fireplace, a wall of custom built-in bookcases and open eastern views. It is adjacent to a versatile corner sitting room which opens to the south-facing dining room. The corner primary bedroom wing is a serene retreat. It includes an oversized walk-in closet and a large ensuite bath with a double vanity, shower and separate soaking tub. The primary sitting room with wood-burning fireplace serves as a home office and could easily be converted to an additional bedroom. A separate bedroom hallway leads to the generously proportioned second and third bedrooms, each with ensuite baths. The spacious windowed eat-in-kitchen is equipped with ample custom cabinetry, double ovens, a center island and a temperature controlled wine cellar. The fourth bedroom with ensuite bath is conveniently located off the kitchen. Other features of the apartment include three exposures with open city views, central air-conditioning, an additional full bath that serves as a powder room, washer and dryer, generous closets and handsome prewar details throughout. Built in 1925 by renowned architect J.E.R. Carpenter and converted to a condominium in 1998, The Mayfair is one of New York's most desirable prewar condominiums. This highly coveted building is comprised of 70 residences and is fully staffed with a live-in resident manager, concierge and full-time doorman. Amenities include a fitness center and catering available from the notable in-house restaurant, Daniel. The building is pet-friendly (no more than two dogs, up to 20lbs each). Wonderfully located, 610 Park Avenue is near world-class museums, restaurants, shopping and Central Park.
$4,075,000
131 E 66th St Unit 8/9C New York, NY 10065
- Type:
- Duplex
- Sq.Ft.:
- n/a
- Status:
- Active
- Beds:
- 3
- Year built:
- 1907
- Baths:
- 3.00
- MLS#:
- RPLU-33423231253
ADDITIONAL INFORMATION
Discover an exceptional upper floor duplex residence in the iconic Studio Building, a striking limestone cooperative built 1905-06 and designed in the Italian Renaissance style by renowned architect Charles A. Platt. This rare offering retains much of its original architectural integrity, featuring light-filled interiors across two levels with three bedrooms and two-and-a-half baths. A testament to timeless elegance, this Upper East Side home offers the scale and grandeur of a townhome, nestled in one of Manhattan's most prestigious landmarks. Upon entry, a stately foyer laid with Tuscan terracotta tiles leads to the heart of the residence: a magnificent double-height great room with soaring 20-foot coffered ceilings, a late 18th century Neoclassical stone mantelpiece adorning the fireplace, and a sweeping north-facing leaded-glass window. Designed for grand entertaining, this architectural showpiece provides ample space for gracious seating beneath its dramatic ceiling. Adjoining the great room, a sunlit library with a second stone fireplace captures southern views of the Church of St. Vincent Ferrer and Billionaires' Row. Double doors open to a formal dining room, an inviting setting for intimate gatherings. The windowed kitchen, equipped with a service elevator and washer/dryer, offers both charm and functionality. A guest powder room completes the lower level. A sweeping staircase leads to the mezzanine level, where an open balcony overlooks the grand living room below, evoking scenes from the Renaissance. The upper level houses the private quarters, including a primary suite with a spacious bedroom, walk-in closet, and an en-suite bath clad in Calacatta marble. The second bedroom offers en-suite potential, while a third bedroom and full bath complete the upper level. Additional private storage, including a windowed room on the 12th floor and dedicated cellar space, conveys with the apartment. This distinguished cooperative, designated as a NYC landmark and listed on the National Register of Historic Places, has long been home to some of the city's most illustrious residents. With 24-hour staff, an attended elevator, and a live-in resident manager, The Studio Building at 131 East 66th Street delivers an unrivaled Upper East Side lifestyle, close to world-class retail, dining, cultural institutions, and Central Park. The co-op allows 50% financing, is pet-friendly, and permits pied-à-terre ownership. A 3% co-op transfer fee is payable by the purchaser.
$1,995,000
30 E 65th St Unit 6C New York, NY 10065
- Type:
- Apartment
- Sq.Ft.:
- n/a
- Status:
- Active
- Beds:
- 3
- Year built:
- 1962
- Baths:
- 4.00
- MLS#:
- RPLU-33423239627
ADDITIONAL INFORMATION
Pied-a-terres are welcome in this gracious 6th floor residence, featuring 3 spacious bedrooms, 3 full bathrooms, a powder room plus 9 extra-large closets throughout. Just a block from Central Park, and surrounded by exquisite shopping and dining, this home offers both convenience and charm. Recently restored hardwood floors add to its appeal. Upon entering the gallery with 3 entry closets and a powder room, you are greeted by an expansive, 24-foot-long living room with north-facing views over 65th Street. Across the gallery is the spacious corner formal dining room, adjacent to a windowed kitchen featuring a new range and refrigerator, showcasing sunny, southern tree-lined views. The kitchen also provides ample storage, a gas range, and a breakfast nook. The primary suite overlooks north across 65th Street and includes 2 very oversized, lit closets and a spacious windowed primary bath. The second bedroom, facing south, has its own en-suite bath and is currently used as a library, yet could easily accommodate a king-sized bed. The third bedroom, located off the kitchen with north-facing views, includes its own full-sized bathroom. Amenities include a full-time doorman and concierge, live-in resident manager, parking garage, gym, laundry room, a beautifully landscaped rooftop terrace, and private storage. -Pieds-a-terre allowed. -Maintenance inclusive of utilities. -Washer and dryer are permitted. -Dogs are not permitted. -Flip Tax: 2% paid by seller.
- Type:
- Apartment
- Sq.Ft.:
- 2,100
- Status:
- Active
- Beds:
- 3
- Year built:
- 1964
- Baths:
- 3.00
- MLS#:
- RPLU-33423239649
ADDITIONAL INFORMATION
Imagine living on East 65th Street and Madison Avenue, just a block from Central Park, in a sprawling 2100 square foot three-bedroom, three-bathroom home with enormous rooms, sun filled western exposures from wall to wall windows, spectacular closet space and a washer/dryer in a full-service building featuring a garage, all for $995,000. This gracious residence is defined by its spacious rooms, abundant natural light, and large windows. The distinctive entry foyer invites one into the oversized grand entertaining area. The living space spans nearly nineteen feet, with an adjacent dining area adding another thirteen feet and hardwood floors. The large kitchen is a chef's delight with expansive counter space and excellent cabinet storage. A laundry closet with a washer/dryer provides additional space for large pantry items. The home boasts three generously sized bedrooms and three full bathrooms. The primary suite is a serene retreat featuring a twenty-eight-foot bedroom, two massive walk-in closets, and an oversized bath. The second and third bedrooms are also of grand proportions, both benefiting from western exposure and each with its own large bathroom. The entire apartment has a combined thru wall cooling and heating system. 27 East 65th Street is ideally located for the best in dining and shopping in New York and enjoying Central Park. This established cooperative built in 1964 and converted in 1984 has only 75 residences. The building features two passenger elevators, a separate service elevator, full-time door staff, porters, and a resident manager. Additional amenities include a beautiful roof garden, a laundry room, and the rarely found and most desired amenity of all, a Garage. The cooperative allows 65% financing, and with board approval, Guarantor purchases, Co- Purchasers, Pied-a-Terre purchases, and is pet friendly. There is a 1% Flip Tax. The monthly maintenance pays for the standard running of the building and the long term and shareholder friendly land lease. With the value asking price of $995,000, this luxury home offers a unique opportunity for customers who want a stunning three bedroom residence in one of Manhattan's finest neighborhoods.
$2,900,000
136 E 64th St Unit 6-B New York, NY 10065
- Type:
- Apartment
- Sq.Ft.:
- n/a
- Status:
- Active
- Beds:
- 3
- Year built:
- 1928
- Baths:
- 3.00
- MLS#:
- OLRS-2105755
ADDITIONAL INFORMATION
This newly renovated, corner unit, Classic Six home showcases exquisite prewar details throughout, such as nine-foot ceilings, newly refinished hardwood floors, and elegant crown moldings. As you enter this home via a semi-private elevator landing, you’re greeted by an elegant foyer and a East-facing formal dining room that is the focal point of the home. To the left is the spacious living room with large windows, refined built-in shelving, and a decorative fireplace, all creating a warm and relaxing experience. The renovated windowed kitchen is a chef’s dream, showcasing recessed lighting that creates a warm ambiance. The elegant quartz countertops paired with white cabinetry and brass shelving lend a contemporary look to the kitchen, making it both beautiful and functional. The breakfast bar offers a convenient area for casual dining or morning coffee. A separate wet bar enhances the space, complete with a wine fridge and ice maker, perfect for entertaining guests in the formal dining room. The kitchen also includes a grandfathered washer and dryer. The master bedroom features North/East double exposure, allowing natural sunlight to flood the room, complemented by a newly remodeled, windowed en-suite marble bathroom with a double vanity. The second bedroom, equally bright, is graciously sized with a new en-suite bathroom. A third smaller bedroom, ideal as a guest room, office, or child’s room, includes an additional full bathroom and newly tiled floor. HVAC units in all bedrooms and the living room. The apartment is move-in ready and can be sold with the furniture. Designed by renowned American architect George F. Pelham and built in 1928, 136 East 64th Street is one of the Upper East Side’s premier white-glove pre war cooperatives. Situated on a picturesque, tree-lined block between Lexington and Park Avenues, this highly sought-after building is part of the Upper East Side Historic District. Pelham, also known for designing the Plaza Athenee Hotel, created one of the most beautiful and elegant lobbies in the neighborhood. With 64 residences, the building is celebrated for its impeccable service and grandeur. The full-time doormen and attentive staff provide white-glove service, delivering mail and packages directly to your apartment. This exceptional location offers proximity to Central Park, upscale shopping, fine dining, and cultural institutions, making it ideal for those seeking the best of Manhattan living. As an added bonus, the seller is covering the cost of the replacement of all 13 windows, with installation expected to be scheduled for Spring 2025. Each apartment has its own storage unit. Pied-a-terre is allowed, co-purchases on a case by case, 35% down payment is required for financing. Subletting is allowed after an owner has lived in the building for 4 years. Maximum sublet is 3 years and 10% of the monthly maintenance. There is a $736 assessment thru Sept 2025.
$3,700,000
530 Park Ave Unit 7G New York, NY 10065
- Type:
- Apartment
- Sq.Ft.:
- 1,472
- Status:
- Active
- Beds:
- 2
- Year built:
- 2011
- Baths:
- 2.00
- MLS#:
- COMP-169641982659720
ADDITIONAL INFORMATION
Welcome to this superb, mint-condition home, located in a prestigious Park Avenue Condominium in a most prime location. This beautiful home features an expansive living room, separate dining room, three exposures, and luxurious kitchen & baths. The layout is gracious, perfect for entertaining, and includes timeless interiors such as herringbone hardwood floors, a Smallbone by Devizes gourmet kitchen, including custom cabinetry, marble baths, central air, oversized windows, and ample closet space. 530 Park Avenue offers an array of amenities, including a 24-hour doorman-concierge and a private fitness center overlooking an award-winning landscaped courtyard with a French garden and reflecting pool. Additional features include lounges, sitting rooms, a library with a billiard table, and a children’s creativity center—ensuring a sophisticated lifestyle on this historic avenue. Experience the pinnacle of elegance at Park Avenue, one of the world’s most coveted addresses, just steps away from Central Park. This prime location provides access to luxury shopping, Michelin-starred restaurants, exclusive private schools, and renowned cultural institutions."
$4,300,000
795 5th Ave Unit 1815 New York, NY 10065
- Type:
- Apartment
- Sq.Ft.:
- n/a
- Status:
- Active
- Beds:
- 3
- Year built:
- 1930
- Baths:
- 3.00
- MLS#:
- RPLU-1770723238092
ADDITIONAL INFORMATION
Discover an extremely rare opportunity to own a home with a large private terrace at The Pierre Hotel, one of New York's most iconic addresses. This expansive 3-bedroom, 3-bath co-op offers a large private terrace with sweeping west-facing views of Central Park, creating an idyllic setting in the city. The flexible layout is perfect for customization, inviting you to craft a truly personalized home. The residence features a spacious living and dining area, a primary suite with park views, a versatile den/library, and abundant closet space. The kitchen and baths present potential for contemporary upgrades, allowing for a bespoke. The Pierre opened its doors in 1930. It's been revered as both a quintessential monument to NYC affluence and is an outstanding archetype of service and New York City grandeur. Built in 1928, the Pierre was designed by Schultze and Weaver. The 44-story structure is set back from Fifth Avenue, 500 feet above 61st Street, and is topped with a mansard-style copper roof. The Pierre was once owned by J. Paul Getty, who bought it in 1938 and turned it into a cooperative in 1959. The building underwent a $100 million renovation in 2005 and is now a luxury hotel with privately owned residences. The monthly maintenance covers daily maid service and select utilities. The building's five-star services include personalized concierge, 24-hour doormen, in-room/private dining, attended elevators, full security, fitness facilities, business and conference centers, valet parking, on-site management, Suite Reyad Salon, and the Officina Profumo Farmaceutica di Santa Maria Novella fragrance boutique. Dining options are equally impressive, featuring Perrine Restaurant, the reimagined Rotunda by Daniel Romualdez, Two E Bar & Lounge by Alexandra Champalimaud, and a ballroom redesigned by Michael S. Smith. Pets, pieds-à-terre, corporate purchases, and stateside LLCs are permitted. Flip Tax: 2% (payable by the purchaser).
- Type:
- Apartment
- Sq.Ft.:
- n/a
- Status:
- Active
- Beds:
- 2
- Year built:
- 1959
- Baths:
- 1.00
- MLS#:
- RPLU-33423240461
ADDITIONAL INFORMATION
Bright and Spacious 2-Bedroom Gem with Triple Exposure in Lenox Hill Welcome to residence 14J at 301 East 63rd Street, a beautifully renovated 2-bedroom, 1-bathroom home with triple sunlight exposure from the West, North, and East-filling the space with natural light throughout the day and offering breathtaking views of the city skyline. The expansive living and dining area is making entertaining a joy, featuring an oversized kitchen island with seating, a built-in wine cooler , and modern stainless steel appliances. The open layout makes it easy to prepare meals while staying connected to your guests. This thoughtfully designed home offers four large closets , ensuring plenty of storage space. The building itself provides full-service amenities, including a 24-hour doorman, live-in super, a beautifully landscaped rooftop, laundry facilities, and bike storage. Situated in the heart of Lenox Hill, you're in close proximity to world-class shopping, dining, Central Park, and easy access to multiple transportation options. This residence offers the perfect blend of comfort, luxury, and convenience.
$1,395,000
200 E 61st St Unit 18A New York, NY 10065
- Type:
- Apartment
- Sq.Ft.:
- 900
- Status:
- Active
- Beds:
- 1
- Year built:
- 1986
- Baths:
- 2.00
- MLS#:
- COMP-169792786617715
ADDITIONAL INFORMATION
Welcome to this inviting 1-bedroom, 1.5-bath apartment at The Savoy Condominiums, located at the corner of Third Avenue and 61st Street. As you enter, you’ll step into an entrance hall that leads to a spacious living area, where you can enjoy stunning views of the New York City skyline from your private terrace, showcasing eastern, southern, and western perspectives. The living room is bathed in natural light and features electric Lutron shades, creating a comfortable space for relaxation and entertainment. Adjacent to the living area is the renovated open kitchen, featuring ample cabinetry and top-of-the-line appliances, including a Liebherr refrigerator, Bosch dishwasher, and GE oven, making it ideal for culinary enthusiasts. The primary bedroom, facing southeast, boasts an en suite bathroom equipped with double sinks and a jacuzzi tub/shower combo, ensuring a private retreat. A generous walk-in closet offers plenty of storage for your belongings. Throughout the apartment, you'll find great closet space and beautiful hardwood floors complemented by Lutron lighting, enhancing the overall ambiance. The unit also includes a full-size washer and dryer for added convenience. Additionally, a well-appointed half bath near the entrance includes a spacious linen closet, enhancing the functionality of this lovely apartment. The Savoy, a distinguished 43-story white-glove condominium built in 1986, offers an array of amenities, including 24-hour doorman and concierge service, a health and fitness club open all day, a party room with a bar and caterer’s kitchen, and a children’s playroom. Other conveniences include on-premises dry cleaning, valet, garage, bike storage, and housekeeping services. With Central Park just a few blocks away and easy access to the N/Q/R, 4/5/6, and F subway lines, you’ll enjoy the best of city living, with luxury shopping and dining options right at your doorstep. Don’t miss this opportunity to make this apartment your new home!
$6,850,000
40 E 66th St Unit 7B New York, NY 10065
- Type:
- Apartment
- Sq.Ft.:
- 2,455
- Status:
- Active
- Beds:
- 3
- Year built:
- 1928
- Baths:
- 3.00
- MLS#:
- PRCH-36953551
ADDITIONAL INFORMATION
Welcome to 40 East 66th Street, Apt 7B. This magnificent 3-bedroom 3-bath condo apartment is in pristine condition and is situated on a highly prestigious corner of the Upper East Side; just one block from Central Park. It was meticulously renovated to bring the space to the highest level of luxury. With approximately 2,455 square feet, this well-proportioned home combines Pre-war architectural beauty and contemporary elegance. Its’ high ceilings are complimented with specially crafted moldings, herringbone hardwood flooring, and an abundance of natural light throughout. Upon entry, you are greeted by a generously sized foyer with a custom coat closet and access to different wings of the home. Located to the left of the foyer, lies the grand living room. The most perfect and elegant entertaining space, featuring an onyx stone wood-burning fireplace and western-facing windows that overlook Madison Avenue with stunning city and central parks views just beyond. On the other side of the residence, you will find an enormous formal dining room that can comfortably seat twenty people. Alternatively, pictured, is a large family room along with a smaller dining area. The sheer size of the main rooms makes it ideal for gatherings of all sizes. The eat-in kitchen is a chef’s paradise, showcasing custom cabinetry, recessed lighting, a tonal mosaic tiles backsplash, and exquisite stone countertops. It is equipped with state-of-the-art appliances; a Viking six-burner stove, Subzero fridge, Miele dishwasher, Barber Wilson faucets and a garbage disposal. Adjacent to the kitchen you will find a butler’s pantry with a Miele washer and dryer, a 50-bottle wine fridge and an extra sink. On the window side of the kitchen lies a breakfast room; a perfect extension of the dining area. The primary en-suite bedroom enjoys natural light with beautiful views of Central Park, an iconic European style building, and the new Giorgio Armani building. This bedroom has two large custom closets, a seating area and a stone slab built-in with a desk/vanity area. The serene en-suite bathroom features Thassos marble, a Waterworks soaking tub, a separate shower, Lefroy Brooks hardware, dual sinks and heated floor and towel rack. Located next door to the primary, you will find the 2nd bedroom, equipped with a day bed that transforms into a queen size bed. This bedroom showcases beautifully crafted sapele mahogany paneling, leather paneled walls and bespoke closets. An integrated desk makes this room ideal for a private home office. The space has an en-suite Carrera marble bathroom with Waterworks fixtures. On the north side of the living room is a uniquely versatile space that flawlessly converts into a third bedroom by using a set of lacquered wood sliding panels with stainless steel inlays. This bedroom also has a luxurious en-suite marbled bathroom. This home features custom closets and cabinetry throughout, with leather pulls and wall panels. You will enjoy several modern luxuries, such as soundproof walls and windows, different zones of HVAC, a Lutron system for lighting and shades and an audio-visual Savant system. All windows face exteriorly on to 66th St or Madison Ave. Designed by Emory Roth in 1929, 40 East 66th St is an exceptional pre-war residence in one of the Upper East Side’s most coveted white-glove condominiums. The location offers world-class dining, shopping, and cultural landmarks. Residents enjoy services including a live-in resident manager, a 24-hour doorman and concierge. The amenities include a fitness center, bike room, and laundry room. Private storage is available. Please find 2 alternative floor plans in this listing for inspirational purposes only. Not to be missed, please call us for an appointment.
$26,950,000
14 E 63rd St New York, NY 10065
- Type:
- Mixed Use
- Sq.Ft.:
- 8,500
- Status:
- Active
- Beds:
- 7
- Year built:
- 1920
- Baths:
- 7.00
- MLS#:
- RPLU-33423215406
ADDITIONAL INFORMATION
Scale and presence make 14 East 63rd Street stand out amongst its neighbors. Built in 1873 by architects J.G. and R.B Lynd this classic brownstone mansion with elevator sits beautifully between 5th Avenue and Madison Avenue. The Lynd brothers were known for the architectural exuberance of their impressive columned entrances atop an impressive staircase, triple parlor floor plans, voluminous rooms and stunning interior embellishments. Much of the mansions architectural detail remain in tact. This 5 story mixed use mansion has an elevator and is built 25 feet wide by 67 feet deep on a 100 foot lot. On the ground floor an income producing fashion company operates. Above, find a grand 4 story 6 Bedroom 5.5 bath quadraplex of astounding proportions. Ascend the front stair case and enter through a double set of impressive arched doors to the Parlor Floor into a beautiful foyer featuring an ornate proscenium, inlaid mosaic tile flooring and passage into the entertaining spaces. The triple parlor layout is voluminous with high ceilings, beautiful hardwood flooring and three spaces: Living Room, Gallery and Formal Dining Room. A windowed kitchen sits adjacent to the Dining Room allowing for ease of serving. The ornate detail to these rooms are sure to please. Plaster molding abound as do inlaid oak floors, crown moldings and two fireplaces. The third floor comprises a beautiful Den with Library Annex and primary bedroom suite. Through oversized windows enjoy treelined views of 63rd Street and the surrounding mansions. Off of the Den is a beautifully appointed Library Annex with shelving for your book collection. Hi ceilings, plaster moldings, beautiful floors and fireplace create an inviting and comfortable room. Off of the Den pass through a beautiful gallery to the Primary Suite with dressing room and ensuite primary bath featuring a stained glass window. The primary is wide and deep with tall windows looking over the garden and has a fireplace. The fourth floor of the residence comprises three bedrooms, two large and one small, offering great natural light and tree lined architectural views from the two bedroom facing over 63rd Street. In the hall there are two full bathrooms, one of which is windowed and there is abundant storage on this floor. The fifth floor offers another three bedrooms and two bathrooms, with a large staff/laundry room and a large kitchen with skylight. Bring your designers and architect to re-imagine this mansion's unique characteristics. The location is world renowned for its access to world class retail and dining, Central Park, and the well known cultural institutions of Manhattan. The block is lovely and quiet and a half block from 5th Avenue and Central Park. It is lined with several of the beautiful mansions of New York City.
IDX information is provided exclusively for consumers’ personal, non-commercial use, that it may not be used for any purpose other than to identify prospective properties consumers may be interested in purchasing, and that the data is deemed reliable but is not guaranteed accurate by the MLS. Per New York legal requirement, click here for the Standard Operating Procedures. Copyright 2024 Real Estate Board of New York. All rights reserved.
