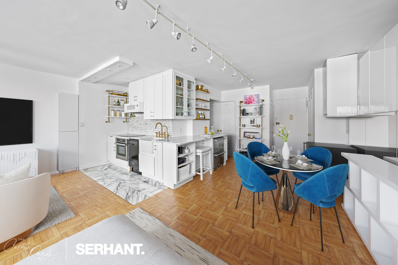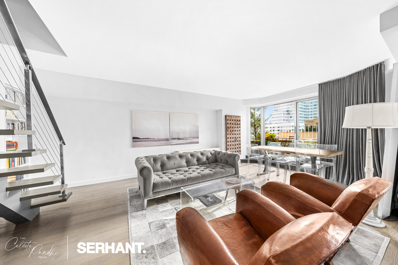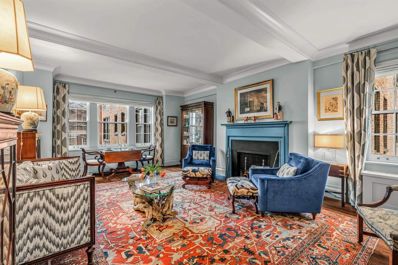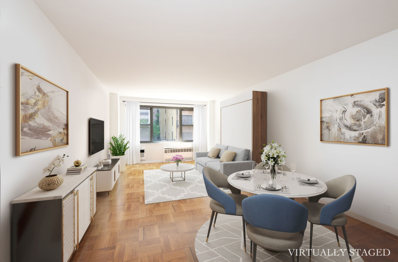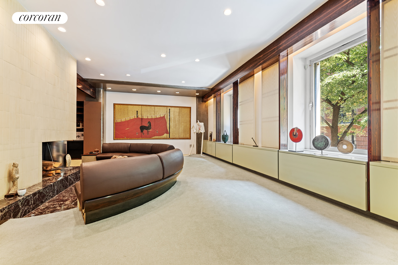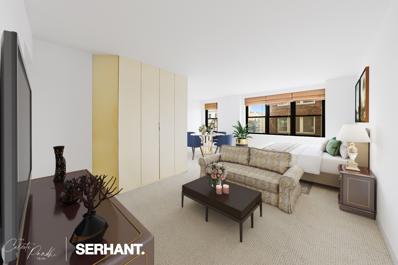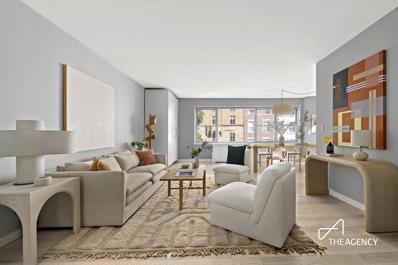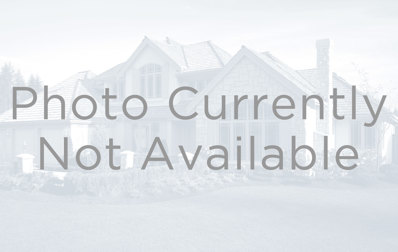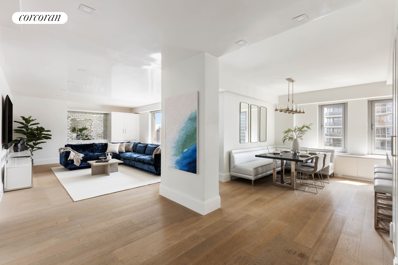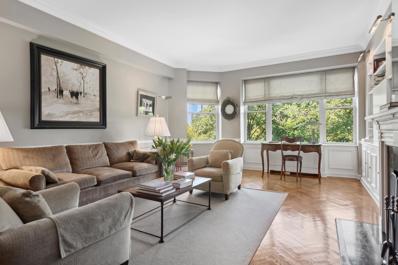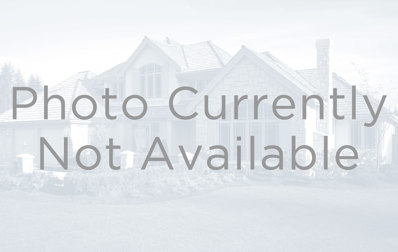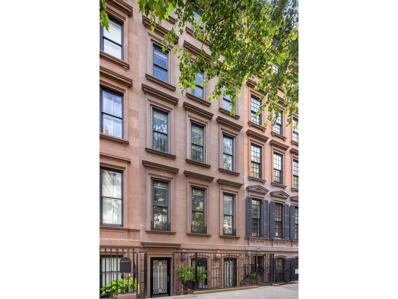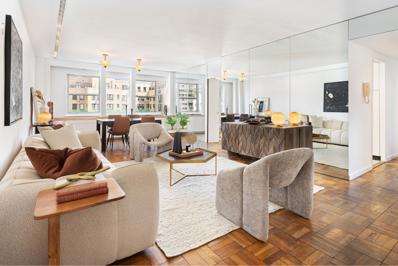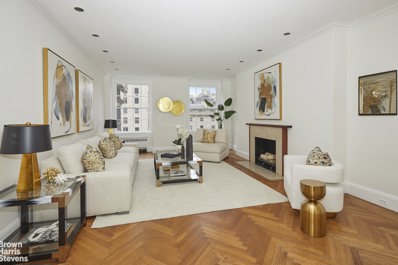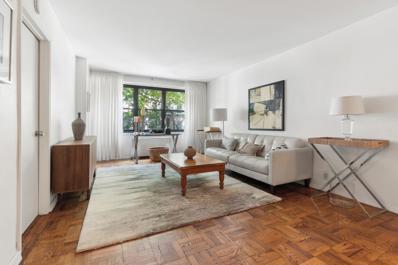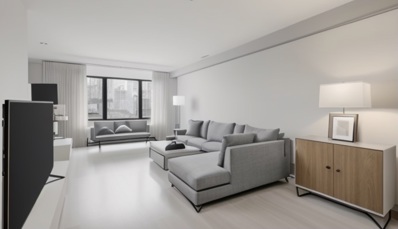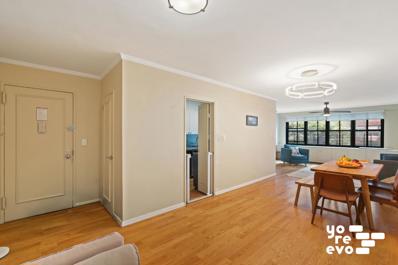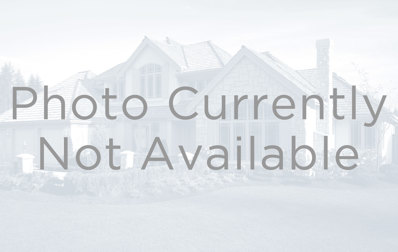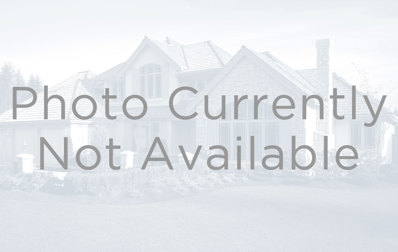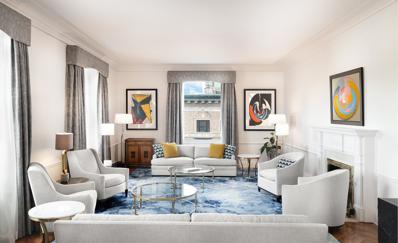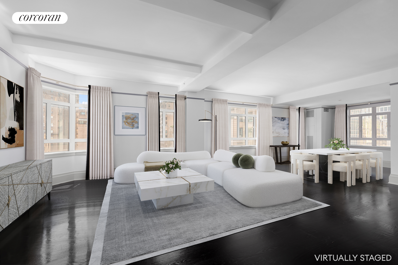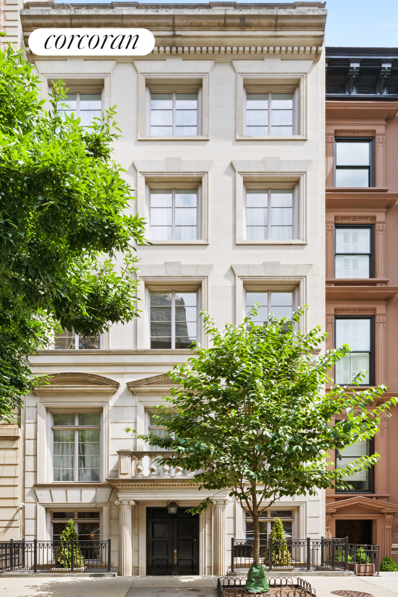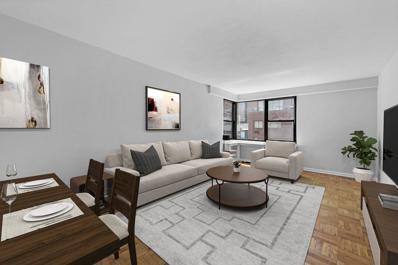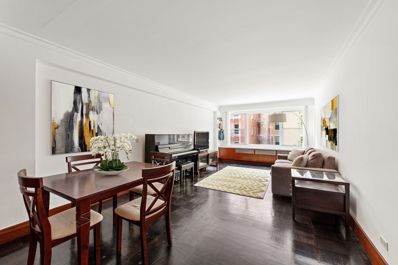New York NY Homes for Rent
- Type:
- Apartment
- Sq.Ft.:
- n/a
- Status:
- Active
- Beds:
- n/a
- Year built:
- 1958
- Baths:
- 1.00
- MLS#:
- RPLU-1032523163106
ADDITIONAL INFORMATION
301 East 63rd Street presents apartment 11H. You will be taken away by the high end new development finishes of this luxurious and spacious alcove studio. This apartment easily converts to a one bedroom and has been thoughtfully designed with marble countertops and an oversized kitchen. There are wood floors and window treatments throughout the apartment, 3 large closets already outfitted and tons of cabinetry storage. The kitchen also features gold hardware, an oversized / deep farm style kitchen sink, built in microwave, dishwasher, oven, double drawer refrigerator, large stand alone freezer and tiled floor. The bathroom has a spa like influence with a standing shower, stained wood accents, elegantly and modern tiled walls and floor, oversized lighted mirror and vanity with storage underneath. No stone has been left unturned. This apartment also features western exposure with a wall of windows and open views. Move in ready at every turn. 301 East 63rd Street is conveniently located 1 block away from the subway, 3 blocks from the water and about 10 minutes from Central Park (the zoo is at 64th). Enjoy easy proximity to Bloomingdale's, Trader Joe's, Whole Food and day to day shops + favorite restaurants like JoJo by Jean-Georges, Scalinatella, Le Bilboquet and many casual hot spots and outdoor dining. Building amenities include: Full Time Doorman, Laundry Room, Bike Storage ($50 annually), Resident Super, Pet Friendly (1 dog or 1 cat up to 40lbs - max height 20") and a landscaped Roof Deck (can be rented privately by shareholders). There is NO maintenance increase for 2024 (11th consecutive year). Heat, water and gas are included in the maintenance. Shareholders receive a bulk rate deal on electricity and cable / internet (sign up required after purchase - opt in is one time per year). The building allows pied-a-terre, gifting, guarantors, parents buying for children and co-purchasing and sublets pending board approval. Pet Friendly (1 dog or 1 cat up to 40lbs - max height 20"). Roof can be rented privately by shareholders for a fee. 301 East 63rd Street is NOT A LANDLEASE. The land IS OWNED BY THE COOP. The maintenance includes principal and interest payments for the 'mortgage on the land from the purchase'. The higher maintenance means that apartments are priced below comparable apartments in the neighborhood to offset the monthly. All recent capital improvements have been paid for with reserves - No assessments. See the building description on StreetEasy for more details on the mortgage held on the land.
$1,125,000
1160 3rd Ave Unit PHE New York, NY 10065
- Type:
- Duplex
- Sq.Ft.:
- n/a
- Status:
- Active
- Beds:
- 1
- Year built:
- 1965
- Baths:
- 1.00
- MLS#:
- RPLU-1032523162869
ADDITIONAL INFORMATION
Welcome to Penthouse E at the Frost House, located in the highly desirable Lenox Hill neighborhood on the Upper East Side of Manhattan. This one-of-a-kind duplex boasts a private outdoor terrace with stunning open views, floor-to-ceiling windows, and an exquisite renovation that combines luxury and history. Formerly the home floor of Ace McFarlane of KISS and James Brown, the King of Soul, this penthouse is perfect for entertaining or as your private sanctuary. As you enter the apartment, the huge windows and terrace overlooking 3rd Avenue will immediately catch your attention. The split-level apartment features a spacious living/dining area, central air, Legrand outlets, and grey, white oak floors with soundproofing. The open staircase is complimented by built-in bookshelves and a coat closet underneath. The kitchen is modern and sleek, featuring recessed lighting, quartz countertops, Bertazonni stove, Blomberg dishwasher, Franke stainless steel sink, Haier over the stove microwave and vent, Leiber refrigerator, touchless Delta faucet, appliance garage, Edelman leather and nickel hardware and Porcelanosa tile. The terrace has water for an irrigation system (with timer or hose) and electricity outside. It is the perfect space for sitting with friends or enjoying a quiet night alone. Upstairs, the king-size bedroom is flooded with natural light and features two-bedroom closets, including a large walk-in California closet, plus a linen closet just outside. A reading corner and work-from-home space with open sky complete the space. The bathroom is tastefully designed with Porcelanosa tile, walnut cabinetry, a Kohler shower system, touchless toilet, and a Bain Ultra tub with cutting edge thermo-heating zones and Geysair massage technologies. Recently completed capital improvements include: The electric was redone in 2024, a new air conditioner system was installed in 2023 (creating a reduction in gas bills) and the installation of an instant hot water heater in 2022. Local Law 11 takes place later this year and is already paid for. The penthouses will be completed first. There is NO assessment for PHE. The owner paid the most recent assessment in full. Washer / Dryer installation allowed in unit with board approval. Building amenities include a full-time doorman, live-in super, bike room, laundry facilities and a bulk rate cable / internet deal through Spectrum for ONLY $57. The pet policy permits cats. Also permitted with approval: sublets, co-purchasing, and pied-a-terre. Case by case: gifting, trusts and buying in an LLC. The location is unbeatable, with easy access to public transportation (Q, N, R, W, 6), Central Park, Bloomingdale's, and Trader Joe's. Whole Foods is coming soon across the street! If you're looking for a luxurious penthouse in a prime location, look no further than Penthouse E at Frost House.
$1,775,000
333 E 68th St Unit 7E New York, NY 10065
- Type:
- Apartment
- Sq.Ft.:
- 132,611
- Status:
- Active
- Beds:
- 2
- Year built:
- 1928
- Baths:
- 2.00
- MLS#:
- PRCH-35194394
ADDITIONAL INFORMATION
MOVE RIGHT IN to this gut-renovated 4 room prewar apartment. The central foyer leads to the spacious living room which features double southern and western exposures, a wood-burning fireplace, hardwood floors, custom coffered ceilings and thermostatically controlled thru-wall air-conditioning. The windowed eat-in-kitchen has top of the line appliances, including a Viking 5-burner stove and separate microwave, Bosch dishwasher, GE Monogram refrigerator, Marvel wine refrigerator, and Miele washer and vented dryer. The second bedroom faces west. It has an en-suite windowed bathroom with radiant heated floor and shower. The primary bedroom hall is lined by large closets designed by California Closets. On one side there is a walk-in-closet that has ample room for hanging garments, as well as deep drawers for storage. On the other side, there are 4 closets, for shoes, linens or hanging items. The large primary bedroom faces north and west. It’s windowed en-suite bath features a radiant heated floor, large tub, hand-held and rain showers. The entire apartment has been rewired, has thermostatically controlled through-wall air-conditioning and new Anderson double-glazed windows. There are coffered ceilings in the living room and bedrooms, and hardwood floors through the apartment. There is a beautiful landscaped garden on both sides of the entrance to this wonderful full-service prewar building. Residents benefit from a live-in resident manager, as well as full-time door staff. There are only two apartments per elevator landing, which adds to the sense of privacy. A storage unit in the basement transfers with the apartment. In addition to the garden areas in the front and back if the building, amenities include a gym, laundry room, and bicycle room. ConEdison redid the building’s gas lines in 2023. 333 East 68th Street permits up to 65% financing. There is a 2% flip tax paid by the purchaser. Dogs are welcome, (and spoiled with treats). broker/owner.
- Type:
- Apartment
- Sq.Ft.:
- 500
- Status:
- Active
- Beds:
- n/a
- Year built:
- 1958
- Baths:
- 1.00
- MLS#:
- RPLU-798323172411
ADDITIONAL INFORMATION
This charming and tranquil studio apartment is bathed in natural southern light and offers a view of the Roosevelt Island Tram. The meticulously maintained home features a spacious living/dining area, a separate kitchen with ample cabinet space, three generous closets, and a custom-designed dressing area with additional storage. The building provides a full-time doorman, video security, a live-in super, and attentive staff. Enjoy stunning city views from the fantastic roof deck. The building also includes laundry facilities, a small garage, a bike room, and is pet-friendly. Conveniently located just minutes away from the newly renovated East River Esplanade, you'll have access to jogging and bike paths, as well as runs. Nearby shopping options include Bloomingdale's, Home Depot, Trader Joe's, and Whole Foods, with a variety of restaurants, boutiques, and cinemas in the neighborhood. Co-purchasing, pied-a-terres, gifts will be considered. Subletting permitted with restrictions. No flip tax.
$3,750,000
550 Park Ave Unit 2W New York, NY 10065
- Type:
- Apartment
- Sq.Ft.:
- 3,500
- Status:
- Active
- Beds:
- 3
- Year built:
- 1917
- Baths:
- 4.00
- MLS#:
- RPLU-33423118344
ADDITIONAL INFORMATION
Welcome to Apartment 2W at 550 Park Avenue, a sprawling eight-room residence encompassing approximately 3,500 square feet. Step off a private elevator into an elegant gallery, perfect for showcasing an art collection. The gallery opens into a grand living and dining room that stretches nearly 50 feet, ideal for hosting large gatherings. With 10-foot ceilings, a wood-burning fireplace, and oversized windows that offer tree-top views of the iconic Colony Club, this space exudes timeless sophistication! The adjacent library and powder room can easily be reimagined as a fourth bedroom. The spacious kitchen, complete with a butler's pantry, is well-equipped to cater to entertaining on a grand scale. The corner primary bedroom features a dressing area and an en-suite bathroom. The second bedroom also includes an en-suite bathroom, ensuring privacy and comfort. Additionally, a sizable laundry room, located next to the staff room, offers the opportunity to create a third bedroom. The staff room itself includes its own bathroom, adding to the home's versatility. 550 Park Avenue, designed by renowned architect James E.R. Carpenter and built in 1917, is celebrated for its sophisticated elegance and prewar grandeur. The building allows pieds-à-terre, pets, and 50% financing, and trusts are welcome. A 3% flip tax is paid by the purchaser.
- Type:
- Apartment
- Sq.Ft.:
- n/a
- Status:
- Active
- Beds:
- n/a
- Year built:
- 1958
- Baths:
- 1.00
- MLS#:
- RPLU-1032523163183
ADDITIONAL INFORMATION
Welcome to 301 East 63rd Street and create your vision. This spacious alcove studio can easily be converted to a one bedroom. Enjoy being in the quietest part of the building with tons of light. The K line features a row of windows. The kitchen can be opened up and includes a dishwasher. You have 3 closets, including a large walk in closet as you enter. This is the best deal in town to create your own space in a luxury doorman building in Lenox Hill. 301 East 63rd Street is conveniently located 1 block away from the subway, 3 blocks from the water and about 10 minutes from Central Park (the zoo is at 64th). Enjoy easy proximity to Bloomingdale's, Trader Joe's, Whole Food and day to day shops + favorite restaurants like JoJo by Jean-Georges, Scalinatella, Le Bilboquet and many casual hot spots and outdoor dining. Building amenities include: Full Time Doorman, Laundry Room, Bike Storage ($50 annually), Resident Super, Pet Friendly (1 dog or 1 cat up to 40lbs - max height 20") and a landscaped Roof Deck (can be rented privately by shareholders). There is NO maintenance increase for 2024 (11th consecutive year). Heat, water and gas are included in the maintenance. Shareholders receive a bulk rate deal on electricity and cable / internet (sign up required after purchase - opt in is one time per year). The building allows pied-a-terre, gifting, guarantors, parents buying for children and co-purchasing and sublets pending board approval. Pet Friendly (1 dog or 1 cat up to 40lbs - max height 20"). Roof can be rented privately by shareholders for a fee. 301 East 63rd Street is NOT A LANDLEASE. The land IS OWNED BY THE COOP. The maintenance includes principal and interest payments for the 'mortgage on the land from the purchase'. The higher maintenance means that apartments are priced below comparable apartments in the neighborhood to offset the monthly. All recent capital improvements have been paid for with reserves - No assessments. See the building description on StreetEasy for more details on the mortgage held on the land.
$1,850,000
130 E 63rd St Unit 4-E New York, NY 10065
- Type:
- Apartment
- Sq.Ft.:
- 1,300
- Status:
- Active
- Beds:
- 2
- Year built:
- 1965
- Baths:
- 2.00
- MLS#:
- OLRS-1620046
ADDITIONAL INFORMATION
Welcome to 130 East 63rd Street, residence 4E, a luxurious condop with condo rules offering a unique opportunity to enjoy the benefits of a co-op with all the flexibility of a condo. Situated on a prestigious Park Avenue block, this sunlit residence enjoys three exposures, East, South, and West, flooding the space with natural light and offering open city views. This elegant home boasts an expansive L-shaped living and dining area, ideal for entertaining, with large windows that capture the vibrant energy of the Upper East Side. The spacious layout features two generously sized bedrooms, both facing west and bathed in afternoon sunlight, with tranquil views of private townhouse gardens. The master suite offers a private, windowed bathroom, while the second bathroom, equipped with both a shower and bathtub, is conveniently located in the hallway, serving both bedrooms and guests. The windowed kitchen, designed for culinary inspiration, features custom cabinetry, a marble countertop, and a temperature-controlled wine cooler, allowing for a bright, sunny cooking experience. The home provides ample space for relaxing, dining, or entertaining, all with a sense of privacy and peace. Additional highlights include a spectacular 360-degree rooftop terrace with breathtaking panoramic views of the New York City skyline—perfect for hosting or unwinding. Building amenities include a live-in super, 24/7 doorman, bike room, laundry room, and additional storage. Washer and dryer installations are permitted within the unit - There is currently no Washer/Dryer in the unit. No board approval, unrestricted subletting, and liberal financing make this an exceptional find in a prime location. The neighborhood offers exceptional convenience, with Equinox across the street featuring an indoor swimming pool, and a variety of acclaimed restaurants and private clubs nearby. Don’t miss this rare chance to own a condop with condo perks in one of the most sought-after locations in New York City. Schedule your viewing today!
$15,490,000
36 E 64th St New York, NY 10065
- Type:
- Townhouse
- Sq.Ft.:
- 7,600
- Status:
- Active
- Beds:
- 5
- Year built:
- 1905
- Baths:
- 6.00
- MLS#:
- COMP-165728999253244
ADDITIONAL INFORMATION
Situated on a sought-after street just one block from Central Park, sits this stunning 19th century brownstone with a state of the art renovation, completed three years ago, by AD 100 designer KA Design Group. Built in 1881, this imposing 5-story, 18 feet wide single-family home features a garden, cellar, large elevator servicing all floors, and finished rooftop deck with an outdoor kitchen boasting 7,600+/-square feet of exceptional living space. The garden level welcomes you with a spacious entryway, beyond which sits a media room, a glass enclosed mud room and powder room. This level also features a chef’s kitchen with Calcutta marble countertops, radiant heated floors, Subzero and Miele appliances; off the kitchen includes a spacious breakfast room boasting custom walnut benches that leads out to the small landscaped garden with built-in jacuzzi. Upon entering the parlor level, this stunning main floor is filled with natural light and nearly 12’ ceilings. The entertaining rooms feature a formal separate living room and dining room, and seating area with french doors opening to a beautiful sunlit terrace for ultimate ambience. Towards the rear of the main floor there is a wet bar with lounge seating and a glass enclosed service staircase leading to the garden level and kitchen. The third story of the house is accessed via a glass enclosed design led staircase, and features a deluxe primary suite that occupies the entire floor. A marble fireplace, large custom fitted dressing room and a spa-inspired bath with radiant heat flooring and a delightful patio. The additional top floors, all accessed via staircase or elevator, include four additional en-suite bedrooms with generous closets and city / garden views from large windows with sun filled north and south exposures. A beautifully finished roof deck with outdoor kitchen make offers the perfect city retreat for relaxing and entertaining. This townhome expertly provides a perfect balance between the design features you would expect from leading design company KA Design Group including grey oak wood floors throughout, eight charming fireplaces, a wide architecturally stunning glass-framed stairway, stainless Boffi & Hansgrohe fixtures, combined with latest technology and innovation including a state of the art home prewired audio system with all built-in speakers, multi-zone central air-conditioning, a security system, lighting accents, heated floors in all baths, and cast iron French doors complete this turnkey residence. 36 East 64th Street offers a superior location situated one block from Central Park with convenient access to fine dining and globally recognized designer boutiques on Madison Avenue.
$4,395,000
200 E 62nd St Unit 29D New York, NY 10065
- Type:
- Apartment
- Sq.Ft.:
- 2,142
- Status:
- Active
- Beds:
- 3
- Year built:
- 1967
- Baths:
- 4.00
- MLS#:
- RPLU-33423118388
ADDITIONAL INFORMATION
Style and grace abound in this completely renovated three-bedroom, three-and-a-half-bathroom residence featuring designer interiors, a thoughtful layout and stunning high-floor views in a full-service, postwar Lenox Hill condominium. Spanning more than 2,100 square feet, this sun-kissed corner residence welcomes you inside with a bright and airy ambiance accentuated by tall ceilings, pale wide-plank hardwood floors and oversized windows on the eastern and southern exposures. A gracious foyer flanked by a coat closet and a chic powder room opens to an inviting living room, the perfect spot for relaxing surrounded by south-facing skyline views, a dazzling mirrored bar area and a convenient beverage center. The adjacent windowed kitchen sets the stage for lively chef's table-style entertaining with a large dining area and a wide waterfall bar counter. Sleek floor-to-ceiling cabinetry, hand-selected white marble and bookmatched backsplashes are joined by an array of stainless steel appliances, including a glass cooktop, Wolf wall ovens, cabinet-front dishwasher, Sub-Zero refrigerator and drawer microwave. Head to the primary suite to discover wide-open eastern views, custom built-ins and a massive walk-in closet. The palatial en suite spa bathroom impresses with rows of custom cabinetry, swaths of marble and radiant heated floors surrounding a wide double vanity and an oversized glass rain shower with a bench and hand sprayer. In this wing, you'll also find a beautifully appointed secondary suite with a roomy walk-in closet and private bathroom, plus a third secondary bedroom and full hall bathroom. Additional closet space and an in-unit washer-dryer add convenience to this pristine, move-in ready Lenox Hill haven. 200 East 62nd Street is a beautifully maintained white-glove condominium where residents enjoy 24-doorman and concierge service and a live-in resident manager. Arrive via the convenient porte-coch re driveway or the on-site parking garage with direct building access. A state-of-the-art fitness center, a children's playroom, a bike room, cold storage, and a spectacular club room opening to a landscaped rooftop terrace with 360-degree views round out the wealth of amenities. Nestled at the intersection of Midtown and the Upper East Side, this perfect Lenox Hill location is surrounded by world-class shopping, dining, nightlife and fitness venues. Explore Bloomingdale's and the luxury boutiques of 57th Street and Madison Avenue. Or spend the day strolling through Central Park and the Museum Mile, with eastside medical institutions, the U.N. and consulates all nearby. Transportation is effortless with N/Q/R/W, 4/5/6 and F trains, excellent bus service, CitiBikes, the FDR and 59th Street Bridge just minutes away.
$1,600,000
1 E 66th St Unit 6B New York, NY 10065
- Type:
- Apartment
- Sq.Ft.:
- 850
- Status:
- Active
- Beds:
- 1
- Year built:
- 1949
- Baths:
- 2.00
- MLS#:
- RPLU-5123168442
ADDITIONAL INFORMATION
Direct Central Park Exposures from Both Living Room and Bedroom Welcome to apartment 6B. This gracious 1-bedroom, 1.5-bathroom home features wonderful room proportions and charming details throughout. A welcoming entrance foyer leads to the living room, which boasts a wall of windows facing Central Park. The tastefully designed built-in storage along the northern wall, a fireplace, and space for a dining area. A unique feature of this apartment is the powder room, ideally located for both owner and guest. Adjacent is the galley kitchen, which includes granite countertops, abundant cabinetry and counter space, a dishwasher, and a stacked washer/dryer hidden within a closet. The home continues with an airy and bright primary bedroom. This quiet and serene room has a fireplace, accommodates a king-sized bed and additional furniture, and features an en suite bathroom with a porcelain tub and a glass shower stall. Additional details include beautiful herringbone hardwood floors, crown and baseboard moldings, and thru-wall air conditioning and heat throughout. 1 East 66th Street is a spectacular Rosario Candela building offering true hotel style services: a full-time doorman, concierge, elevator operator, and an elegant on-site restaurant for resident use only (an in-house chef presents a varied daily menu for intimate apartment dining). The building also has a resident manager to handle apartment needs, including maid service, as well as a gym, laundry facilities, and storage units in the basement. Pets and pied- -terres are welcome! There is a $410 per month charge for the restaurant. Strict building showing hours are Monday to Friday, 9 am to 4:30 pm. No evenings or weekends. 40% Financing Permitted and 3% of PP Flip Tax Payable by Purchaser.
$1,195,000
220 E 65th St Unit 17A New York, NY 10065
- Type:
- Apartment
- Sq.Ft.:
- 640
- Status:
- Active
- Beds:
- 1
- Year built:
- 1978
- Baths:
- 1.00
- MLS#:
- COMP-165362477732933
ADDITIONAL INFORMATION
Welcome to apartment 17A at 220 East 65th Street. This beautiful, 1 bedroom, 1 bathroom apartment features open city views, tons of light, hardwood floors throughout, a spacious living room with an additional dining area, plenty of closets and HVAC units throughout. The kitchen has granite counters, stainless steel appliances including a full size dishwasher and glass subway tile backsplash. All of this is located in the Concorde which offers a 24-hour doorman and concierge, private circular driveway with valet garage, top floor health club, indoor swimming pool, private garden with waterfall, valet dry cleaning, children’s playroom, storage, bike room and beautiful roof deck. Conveniently located near Central Park, shopping, restaurants, gourmet super markets and the 4, 5, 6, N, R, Q, F subway lines at 59th Street and buses, as well as, the Second Avenue subway.
$14,600,000
132 E 62nd St New York, NY 10065
- Type:
- Townhouse
- Sq.Ft.:
- 7,200
- Status:
- Active
- Beds:
- 5
- Year built:
- 1899
- Baths:
- 7.00
- MLS#:
- RPLU-5123087638
ADDITIONAL INFORMATION
Welcome to 132 East 62nd Street, a distinguished 20-foot-wide Italianate townhouse nestled on 62nd Street, off Park Avenue. Designed by architect John Sexton and completed in 1871, this residence boasts exquisite architectural detailing and refined proportions. Situated in one of the Upper East Side's most coveted blocks, this townhouse provides a uniquely sophisticated and refined living experience. It was once the home of notable figures such as Bennett Cerf, founder of Random House, socialite Phyllis Cerf Wagner, and former New York City Mayor Robert F. Wagner. Today, it has been beautifully updated to harmonize its historic charm with contemporary design, offering an unparalleled living experience in one of New York City's most prestigious locations. With over 7,200 square feet of exquisitely designed space, this home spans five levels, each served by an elevator, and offers five generous bedrooms and six full and one-half bathrooms. The property boasts grand proportions, with ceilings of over 11 feet on every floor, as well as a stunning 32-foot-long south-facing garden with waterfall, custom lighting, and lush plantings for maximum privacy. GARDEN LEVEL: Past its gated entrance, the home opens into an elegant foyer, featuring Carrera marble floors and striking custom brass French doors with transom glass panels. The space then opens into a gourmet kitchen, equipped with a La Cornue multiple burner gas range, and leads into a dining area that overlooks the tranquil Zen garden. Also on this floor are a separate service entrance with a vestibule and mudroom, a butler's pantry, and a powder room. PARLOR LEVEL: The parlor level boasts a grand living room overlooking the garden, a lounge area, and a library. High ceilings and abundant natural light enhance the elegance of this entire floor. THIRD LEVEL: The third level is dedicated to a luxurious primary suite, featuring an expansive bedroom with high ceilings and abundant closet space. The en-suite bathroom is particularly striking, occupying half the floor and featuring a fireplace and large windows flooding the room with natural light. FOURTH LEVEL: The fourth level comprises two elegantly appointed bedrooms, each with generous proportions and abundant natural light. This floor also includes two fully renovated bathrooms, designed with premium finishes. FIFTH LEVEL: The fifth level offers two additional bedrooms, both with high ceilings and ample natural light, as well as two more fully renovated bathrooms. This floor also includes a versatile lounge space or TV den, perfect for relaxation or casual gatherings. CELLAR: The cellar level, accessible via elevator, features a powder room, ample storage area, and a laundry room. 132 East 62nd Street is a masterpiece of architecture and design, blending historical elegance with contemporary style in one of Upper East Side's most desirable locations.
$1,195,000
201 E 66th St Unit 17E New York, NY 10065
- Type:
- Apartment
- Sq.Ft.:
- n/a
- Status:
- Active
- Beds:
- 2
- Year built:
- 1961
- Baths:
- 2.00
- MLS#:
- RPLU-5123164921
ADDITIONAL INFORMATION
Here's your opportunity to showcase your own style in this coveted "E" line two bed/two bath apartment in a rare, self-managed Co-Op at 201 East 66th Street! Enter through the foyer, lined with cedar closets, leading into a grand living room with wall to wall, north facing windows. Relax and unwind from this high floor oasis with ample room for dining and entertaining. The original "L" shaped dining alcove has been converted into a den/office, a cozy spot to work from home, The kitchen and both bathrooms could use your magic touch. The oversized primary bedroom also enjoys northern exposure and a windowed en-suite. A second king-sized bedroom faces east with sun-drenched morning light. "There is too much closet space" said no one ever! The abundant amount of storage and closet space is one of the best features of this incredible home. A washer/dryer can be installed in this apartment pending Board approval. 201 East 66th Street is a NO SMOKING self managed co-op with LOW maintenance. There is a 24 hour doorman, package person, central laundry room, a Crunch gym located in the commercial space of the building, a self-managed garage (waiting list) and storage cages (waiting list). One dog per apartment under 60lbs permitted with Board approval. The service provided by the staff in this building is unparalleled. There is a 15-month assessment for Local Law 97 of $548.94/month beginning 9/1/2024 and ending 11/30/2025. NO SUBLETS. NO GUARANTORS. NO CO-PURCHASING. PIEDS-A-TERRE ARE CASE BY CASE! 201 East 66th St is conveniently located on the NE corner of 3rd Ave and 66th Street; close to fabulous restaurants, shopping and mass transportation - Q/F/6 lines and M66 crosstown bus.
$3,150,000
655 Park Ave Unit 6D New York, NY 10065
- Type:
- Apartment
- Sq.Ft.:
- n/a
- Status:
- Active
- Beds:
- 3
- Year built:
- 1924
- Baths:
- 3.00
- MLS#:
- RPLU-21922611091
ADDITIONAL INFORMATION
JUST LISTED - 8 ROOMS ON PARK AVENUE Located between 67th and 68th Streets on Park Avenue, this 8 room prewar home awaits your personal touch. Consisting of 3 bedrooms (or two bedrooms and a library), the expansive 34' gallery accesses a formal living room with WBFP and formal dining room. Off the dining room, the butler's pantry leads into the oversized window kitchen and 2 staff rooms with bathroom. There is an additional double staff room (without a bathroom) located on the first floor with a maintenance of $791.50/month . This amazing home has tremendous potential and features high ceilings, original hardwood floors and an abundance of natural light. With the right vision, here's your opportunity to reimagine and modernize the space to suit your personal needs. Just blocks away from Central Park, 655 Park Avenue is an 11-story, 55-unit cooperative, built in 1924 and designed by J.E.R. Carpenter. White-glove services include a full-time doorman and elevator operator, live-in resident manager, private storage and landscaped garden. The co-op permits up to 50% financing and is pet friendly. There is a 2% flip tax payable by the purchaser.
- Type:
- Apartment
- Sq.Ft.:
- n/a
- Status:
- Active
- Beds:
- 2
- Year built:
- 1962
- Baths:
- 1.00
- MLS#:
- RPLU-5123098853
ADDITIONAL INFORMATION
Welcome to your immaculately maintained 2-bedroom, 1-bathroom coop in the heart of Lenox Hill. Apartment 4A at Manhattan East boasts gracious proportions, ample closet space, and tranquil views. From the moment you enter the spacious living room, you'll feel a sense of home with plenty of room for entertaining and dining. Gaze over the quiet, manicured common gardens of the coop. The split layout provides privacy for each bedroom. Manhattan East is a full-service cooperative building with 24-hour door staff and a live-in resident manager. Outdoor amenities include a lovely courtyard garden with Wi-Fi and a children's playground. Enjoy the convenience of laundry on the 4th floor and additional facilities in the basement, along with parking garage access directly from within the building. Special rates are available for shareholders. The building also offers additional bicycle and storage cages for rent if needed. Recent remodeling of the hallways adds to the building's appeal. Your furry friends are welcome in this pet-friendly building (up to 40lbs), and pied- -terres, co-purchasing, and gifting are allowed. NOTE: There is an assessment of $321 per month associated with Apartment 4A
- Type:
- Apartment
- Sq.Ft.:
- 120,328
- Status:
- Active
- Beds:
- n/a
- Year built:
- 1958
- Baths:
- 1.00
- MLS#:
- PRCH-35146003
ADDITIONAL INFORMATION
Welcome to your new home in the heart of Lenox Hill on the Upper East Side! This beautifully light-filled Alcove Studio is the perfect blend of comfort and convenience. As you step inside, you'll be greeted by the warm ambiance of light wood floors and a modern, renovated kitchen. The space features ample closet storage, a stylish mirrored bathroom, stainless steel appliances, and sleek granite countertops. Enjoy the continuous flow of natural light from large south-facing windows, which are framed by a lovely tree outside, offering both brightness and privacy. The well-maintained cooperative offers incredibly low monthly fees, thanks to a well-managed board and steady income from commercial spaces. The building boasts a range of amenities including a 24-hour doorman, renovated elevators, a beautifully landscaped roof deck, laundry facilities, a bike room, and additional storage. There’s also an in-building garage with basement access. The cooperative is pet-friendly (up to 50 lbs) and allows subletting and Pieds-a-Terre. up to 75% financing permitted. Living here, you’ll be in the vibrant heart of Lenox Hill with convenient access to multiple subway lines including the F/Q at 63rd Street and the N/R, 4/5/6, and E trains. Enjoy proximity to Bloomingdale’s, renowned museums, exceptional restaurants, and much more. This apartment offers both a stylish sanctuary and a dynamic urban lifestyle! *Please note first 2 images are virtually staged*
$1,200,000
315 E 65th St Unit 5H New York, NY 10065
- Type:
- Apartment
- Sq.Ft.:
- n/a
- Status:
- Active
- Beds:
- 2
- Year built:
- 1957
- Baths:
- 2.00
- MLS#:
- RLMX-102637
ADDITIONAL INFORMATION
2 bed, 2 bath with an in-unit washer dryer on the Upper East Side! Every room in 315 East 65th Street #5H is oversized. As you enter, youre flanked by two massive coat closets and straight ahead is the large dining space. The living room is also huge at over 17 feet wide and faces south onto 65th Street so you get great light all day. In the kitchen, youll find tons of cabinet space, granite countertops, stainless steel appliances and an in-unit washer and dryer. Both bedrooms are enormous. First in the primary, you have a massive walk in closet, en suite bath and a corner exposure. The second bedroom might actually be bigger and can easily fit a king sized bed. The bathrooms have been renovated with marble tiling and Toto toilets and throughout the apartment are oak wood floors, beautiful crown molding and great built-ins. 315 East 65th Street is a wonderful 24 hour doorman building with recently renovated hallways. Theres a live-in super, its pet friendly (up to 40lbs), has a garage on site and a great garden area behind the building. The building is five minutes from the F, Q and 6 trains so you have great transportation options, especially for the Upper East Side. There is an assessment of $548 until 2028. All dimensions and measurements are estimates. We support Fair Housing.
$9,250,000
21 E 61st St Unit 8E New York, NY 10065
- Type:
- Apartment
- Sq.Ft.:
- 2,507
- Status:
- Active
- Beds:
- 3
- Year built:
- 1951
- Baths:
- 4.00
- MLS#:
- RPLU-5123152911
ADDITIONAL INFORMATION
RENTER OCCUPIED UNTIL END OCTOBER, SHOWINGS START EARLY SEPTEMBER, BY APPOINTMENT ONLY Exquisite 3-bedroom, 3.5 bathroom home, p erfectly set on 61 st street between Central Park and Madison Avenue, one of the most coveted neighborhoods on the Upper East Side, The Carlton House is surrounded by a collection of haute couture ateliers and boutiques that place Madison Avenue among the world's most chic shopping destinations. A half block from Central Park, Midtowns storied Plaza District, and the cultural riches of Fifth Avenue. Welcome to one of the most sought-after and exclusive buildings on the Upper East Side with exceptional white glove concierge service, a state-of-the-art fitness center including a 65 ft heated indoor swimming pool, steam rooms, game room, storage, bike room, and cold storage. One of a Kind corner apartment with north, south and western exposures. With all three bedrooms occupying a wing separate from the living and entertaining areas, the residence offers privacy, comfort and pure luxury for you and your guests. Through the elegant entrance, you'll be leaded into a vast living and dining room with an open kitchen featuring exquisite custom cabinetry and top of the line Miele and Subzero appliances. An elegant gallery leads to the main suite as well as the 2 additional bedrooms, with en-suite baths & radiant floor heating. The main suite includes a private den/home-office, dressing room, a vast en-suite bathroom as well as north-west views. Ebonized white oak flooring covers the entire property. Central HVAC system provides year-round heat and cooling. This elegant property has been very rarely occupied and is in absolute mint condition. Bespoke concierge services with VIP access for Carlton House residents. Amenities: 24 Hour White Glove Doorman and Concierge State of the Art Fitness Center 65 Foot Heated Indoor Swimming Pool Steam Rooms Game Room Available Storage Rooms Bicycle Storage Refrigerated Storage at Lobby
$2,245,000
300 E 64th St Unit 7H New York, NY 10065
- Type:
- Apartment
- Sq.Ft.:
- 1,658
- Status:
- Active
- Beds:
- 2
- Year built:
- 1996
- Baths:
- 3.00
- MLS#:
- COMP-164947417149972
ADDITIONAL INFORMATION
For Terrace Lovers This enormous private terrace is perfect for planting, entertaining, sunbathing, barbequing. Facing north and east with irrigation spigot and outdoor lighting for night time lounging this terrace is one of a few on the market in a condominium. As you enter 7H a large 2 BR 2.5 BTH you are greeted with a modernist apartment for the sophisticated buyer. Immediate views are of a double sized corner living room with surrounding windows and expansive wall space for your art collection and TV. The public room spreads out for multiple seating areas, work space and dining. And a large differentiating factor of this home is its enormous terrace for continued entertaining and for nature enthusiasts. You can rely on natural light that pours in through dual-pane, oversized, soundproof windows with custom window treatments having north, east and south exposure. Two private bedrooms have ample closets and ensuite bathrooms. The oversized ensuite bathroom provides a luxurious retreat with double sinks, a separate shower and a window for ventilation. The second bathroom and powder room feature marble vanities and bath/shower combination. The residences kitchen provides top of the line Bosch appliances and Liebherer refrigerator, granite counter tops, white 42" lacquer cabinets and grohe goose neck faucet with deep stainless steel sink and appliances. For luxury and convenience the home features a washer/dryer, paneled doors, engineered floors, automatic lighting in closets, solar shades as well as black out shades in the livingroom and an oversized powder room for your guests. A unique condo offering spans ______ feet of indoor and ______outdoor. With central AC and heating, a washer/dryer in-unit, water source on terrace, outdoor lighting and many more conveniences are at your fingertips. THE BUILDING: The building offers a common garden, barbecue area, and roof deck for additional outdoor space. Residents enjoy top-tier amenities including a fitness center, yoga studio, library recreation room, lounge, tremendous roof deck with spectacular views, large seating / dining with a barbecue area, planted shrubbery and flowers and an oversized laundry room for the large items. The service level is unmatched with a concierge, full-time doorman and a live in Superintendent. A great full time home for those who love a terrace and prefer condominium ownership. Experience the epitome of luxury living at 300 E 64th St. Schedule your private showing today and make this exceptional condo your new home. Also available is a high floor two bedroom Unit 24A for $1,995,000. Note Local Law 11 work has recently been completed.
$1,995,000
300 E 64th St Unit 24A New York, NY 10065
- Type:
- Apartment
- Sq.Ft.:
- 1,230
- Status:
- Active
- Beds:
- 2
- Year built:
- 1996
- Baths:
- 2.00
- MLS#:
- COMP-164940262273826
ADDITIONAL INFORMATION
HI floor beauty! This gracious 2 BR 2 BTH is absolutely the perfect home providing a superb layout, endless views and in mint condition with hardwood floors throughout. Enter the foyer and to your right is a large corner Living and Dining room featuring endless windows facing North and East with a cut corner window that allows for panoramic city and sky views including the East River Bridge. It's night time view is absolutely stunning. In front of the entry foyer is the galley kitchen that has a large picture window for ventilation and is flanked by large 42" white lacquer cabinetry, granite counter top, Bosch and Liebherer appliances, stainless steel sink and subway glass backsplash. Views are from all oversized thermopane windows throughout and custom window shades and interior closets provided. Primary Bedroom is a corner unit facing east and south with a cut window in the corner providing continuous sky and city views, good wall space, dressing area, and separate tub and shower in its en-suite marble bathroom. Second bedroom is excellent in size and faces north with great closets and a marble shower/tub combination bathroom right outside its door. Washer/Dryer adds to the luxury convenience for today's living. THE BUILDING: The building offers a common garden, barbecue area, and roof deck for additional outdoor space. Residents enjoy top-tier amenities including a fitness center, yoga studio, library recreation room, lounge, tremendous roof deck with spectacular views, large seating / dining with a barbecue area, planted shrubbery and flowers and an oversized laundry room for the large items. The service level is unmatched with a concierge, full-time doorman and a live in Superintendent. A great full time home or for the investor who prefer condominium ownership. Experience the epitome of luxury living at 300 E 64th St. Schedule your private showing today and make this exceptional condo your new home. Also available is a 2158 square foot terraced apartment Convertible 3 BR 2.5 Bath for $2,245,000 Unit 7H. Note Local Law 11 work has recently been completed.
$9,500,000
550 Park Ave Unit 12E New York, NY 10065
- Type:
- Apartment
- Sq.Ft.:
- n/a
- Status:
- Active
- Beds:
- 4
- Year built:
- 1917
- Baths:
- 5.00
- MLS#:
- RPLU-5123150513
ADDITIONAL INFORMATION
High Floor Golden Age Masterpiece Introducing 12E at 550 Park Avenue, a high-floor residence in one of Lenox Hill's premier pre-war co-ops. More images coming soon! A perfect example of the grand Golden Age apartments of the 1920s, this J.E.R. Carpenter masterpiece is full of volume, scale, and ideal circulation. A great room with 11' ceilings and large windows that frame exposures to the north and east invite you into the heart of the home, while the adjacent dining room could comfortably host down a dinner of 18. Designed for hospitality, a commercial kitchen and butler's pantry are further complimented by direct access to a separate staff office and storage room, as well as the in-unit laundry. A den/library just off the entrance gallery, as well as a powder room, complete the northern wing. Along the southern corridor, four bedrooms, all with en-suite bathrooms and walk-in closets, and two with corner exposures offer privacy and comfort. With its high ceilings, large windows, herringbone walnut floors, and ample storage throughout, this residence offers the perfect framework for generation living and is truly a space to behold. Completed in 1917, 550 Park Avenue is one of Manhattan's preeminent luxury pre-war cooperatives located on the southwest corner of Park Avenue and 62nd Street. Designed by J.E.R. Carpenter, it is famous for its elegant and grand layouts adorned with pre-war details. A full-service building, 550 Park Ave. is located in close proximity to Central Park and the Madison & Fifth Avenue shopping and restaurants. 50% financing permitted and there is a 3% flip tax paid by the buyer.
$9,250,000
21 E 61st St Unit 10B New York, NY 10065
- Type:
- Apartment
- Sq.Ft.:
- 2,334
- Status:
- Active
- Beds:
- 3
- Year built:
- 1951
- Baths:
- 4.00
- MLS#:
- RPLU-33423123807
ADDITIONAL INFORMATION
Triple mint 3 bedroom, 3.5 bathroom condop at The Carlton House, perfectly situated between Madison Avenue and Central Park. This exquisite apartment features: A large foyer with beautiful stone floors and wood paneled walls invites you into this luxurious apartment. The sprawling 31 foot long, South and East facing great room has open views overlooking Madison Avenue. The modern eat-in-kitchen has marble countertops, lacquered kitchen cabinets, and Miele and Sub Zero appliances. The primary bedroom has two large walk-in closets and an en-suite bathroom with double marble sinks, a marble soaking tub, and a shower stall with rain shower head. The two additional bedrooms both have en-suite bathrooms and top of the line, custom built-in closets. There is a powder room off the foyer with stunning mosaic tile. In-unit Washer / Dryer. Central Air Conditioning. Storage Unit. The Carlton House Boasts top of the line amenities, including: 24 Hour, White Glove Doorman and Concierge Resident Manager Lifestyle Services by " Luxury Attache" State of the Art Fitness Center 65 Foot Heated Indoor Swimming Pool Steam Rooms Bicycle Storage Refrigerated Storage at Lobby The Carlton House offers the finest in culture, dining and entertainment. The brick and limestone exterior has been meticulously preserved and restored to its original appearance. Perfectly set along Madison Avenue and East 61st Street, The Carlton House is surrounded by a collection of haute couture ateliers, luxury boutiques, fine dining and renowned museums and culture institutions that place Madison Avenue among the worlds most chic destinations. Capital contribution of two months common charges.
$33,000,000
7 E 63rd St New York, NY 10065
- Type:
- Townhouse
- Sq.Ft.:
- 1,750
- Status:
- Active
- Beds:
- 6
- Year built:
- 1940
- Baths:
- 7.00
- MLS#:
- RPLU-33423141499
ADDITIONAL INFORMATION
Welcome to a masterpiece of townhouse elegance-an extraordinary 25-foot-wide mansion off Fifth Avenue, where timeless sophistication meets modern luxury. This grand residence, spanning five floors, exemplifies the grandeur of classic pre-war design while offering contemporary comforts in one of Manhattan's most coveted neighborhoods. From the moment you step inside, you're aware of the refined grandeur of time past. The mansion boasts six generously sized bedrooms and a total of nine bathrooms, providing an unparalleled level of comfort and privacy. High ceilings and expansive windows bathe each room in natural light, enhancing the airy, open feel of the space. The architectural beauty of pre-war features are balanced with modern conveniences- elegant moldings, intricate woodwork, and classic marble fireplaces highlight the historic charm, while necessary modern amenities such as an elevator, central air and a brand new kitchen cater to contemporary living. Step outside to your private garden oasis-always rare gem in the city's landscape. This tranquil retreat can offer a lush, serene escape from the urban bustle, perfect for both quiet reflection and entertaining guests. Situated on the Upper East Side, this mansion provides not only a luxurious home but also access to some of the city's finest cultural institutions, dining, and shopping. Enjoy the unparalleled lifestyle and convenience that comes with living in one of New York City's most prestigious neighborhoods.
- Type:
- Apartment
- Sq.Ft.:
- 143,590
- Status:
- Active
- Beds:
- 1
- Year built:
- 1962
- Baths:
- 1.00
- MLS#:
- PRCH-35130979
ADDITIONAL INFORMATION
Stylishly Renovated One-Bedroom Gem at 315 East 65th Street! Welcome to your new home! This chic one-bedroom, one-bath apartment offers modern updates and cozy charm, making it a perfect urban retreat. Apartment Highlights: Bright & Airy: Enjoy beautiful South and East light exposures throughout the day. Open Kitchen: Newly re-configured with gorgeous silestone quartz countertops, a subway tile backsplash, and high-end stainless steel appliances, including Bertazzoni microwave and range, Bosch dishwasher, and Liebherr refrigerator. Elegant Bathroom: Freshly renovated with new fixtures and stylish floors and walls. Dreamy Bedroom: Features two customized closets, including a spacious walk-in for all your storage needs. Additional features to note: large customized coat closet and customized pantry/utility closet. The oversized entryway foyer can double as an office space or informal eating area. Rare for a one bedroom home! Building Perks: Full-Service Amenities: Enjoy the convenience of a 24/7 doorman and a live-in resident manager. Renovated Spaces: Access to a recently updated courtyard and playground, with freshly renovated hallways. Convenient Storage: Private storage options, bike storage, and direct garage access. (subject to availability) Prime Location: Surrounded by top restaurants, cafes, and shopping. Easy access to Q, F, 4, 5, 6, N, R, and W subway lines for effortless commuting. Laundry Convenience: Laundry rooms located on every other floor and a laundry room in basement. Financing: Up to 75% financing permitted. Other notes: Pets permitted up to 40 pounds with board approval Maintenance Fees: Enjoy low monthly maintenance fees. Current Assessment: $281 per month through October 2028. Note: The living room and bedroom are virtually staged. Don’t miss this opportunity to own a beautifully renovated apartment in a well-maintained building with fantastic amenities and a prime location!
$1,275,000
435 E 65th St Unit 2CD New York, NY 10065
- Type:
- Apartment
- Sq.Ft.:
- 107,780
- Status:
- Active
- Beds:
- 3
- Year built:
- 1963
- Baths:
- 2.00
- MLS#:
- PRCH-35138126
ADDITIONAL INFORMATION
Welcome to the best 3 BR deal in town! This spacious and bright 3-bedroom, 2-bath residence offers an ideal blend of comfort and style with its large windows, flexible floorplan, and abundant oversized closets throughout. A large entry gallery greets your arrival along with an immense coat closet. This flows into the bright living space; a chef’s open kitchen, dining area and living room. The kitchen boasts modern appliances including a Bertazzoni Range, Bosch dishwasher, ample granite counter space, with a large island, making it a chef's dream. The living area flows seamlessly from the kitchen, creating an inviting and airy atmosphere. Natural light floods the space, highlighting the beautiful finishes and attention to detail throughout. Each bedroom is generously sized providing room for relaxation and an abundance of closets. Down a private hallway you will find the primary suite which features an ensuite bath and offers a tranquil retreat with all the amenities you need. A huge walk-in closet and well-proportioned bedroom provides a serene space. Located on the northern side of the gallery, there is a home office/den and two additional bedrooms that share a well-appointed bathroom, ensuring convenience for family and guests alike. The flexible home office/media room space contains a wet bar with additional storage space. Located in a friendly neighborhood, close to schools, restaurants, parks, and shopping. This full-service co-op includes a 24-hour doorman, resident manager, storage, laundry room, and roof-deck. Pets are permitted. Pied-a-terres, co-purchasers and guarantors are permitted per board approval. In-unit W/D are permitted with board approval.
IDX information is provided exclusively for consumers’ personal, non-commercial use, that it may not be used for any purpose other than to identify prospective properties consumers may be interested in purchasing, and that the data is deemed reliable but is not guaranteed accurate by the MLS. Per New York legal requirement, click here for the Standard Operating Procedures. Copyright 2024 Real Estate Board of New York. All rights reserved.
New York Real Estate
The median home value in New York, NY is $1,377,820. This is higher than the county median home value of $1,296,700. The national median home value is $219,700. The average price of homes sold in New York, NY is $1,377,820. Approximately 31.96% of New York homes are owned, compared to 52.57% rented, while 15.47% are vacant. New York real estate listings include condos, townhomes, and single family homes for sale. Commercial properties are also available. If you see a property you’re interested in, contact a New York real estate agent to arrange a tour today!
New York, New York 10065 has a population of 210,200. New York 10065 is more family-centric than the surrounding county with 33.85% of the households containing married families with children. The county average for households married with children is 25.5%.
The median household income in New York, New York 10065 is $121,779. The median household income for the surrounding county is $79,781 compared to the national median of $57,652. The median age of people living in New York 10065 is 40.1 years.
New York Weather
The average high temperature in July is 84.1 degrees, with an average low temperature in January of 26.9 degrees. The average rainfall is approximately 46.9 inches per year, with 25.8 inches of snow per year.
