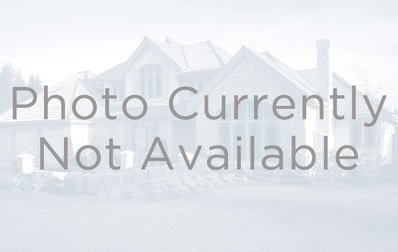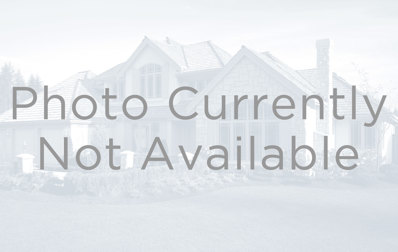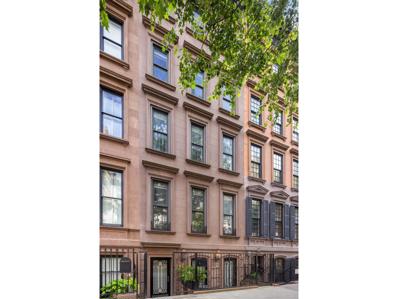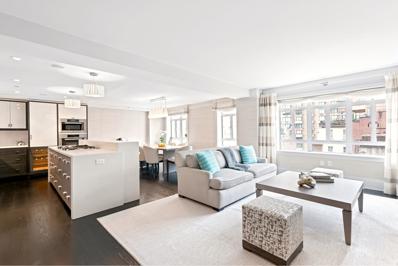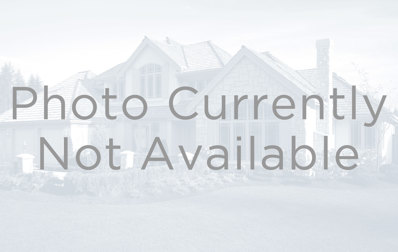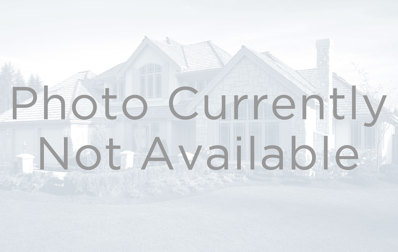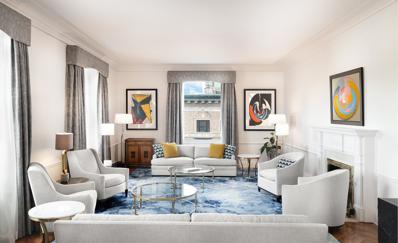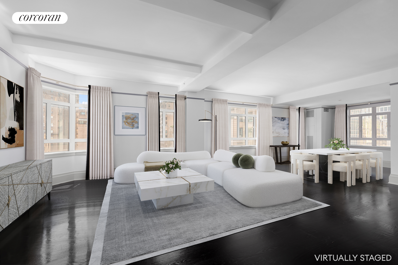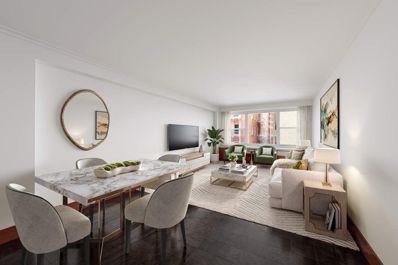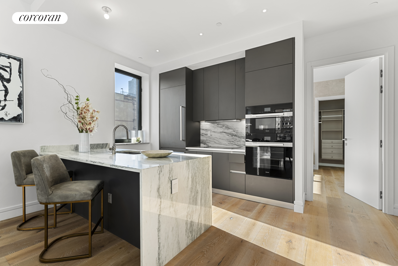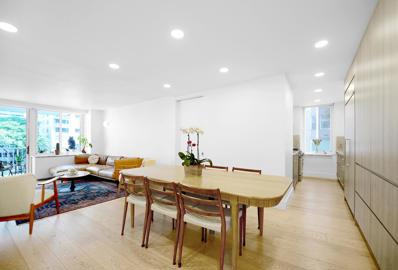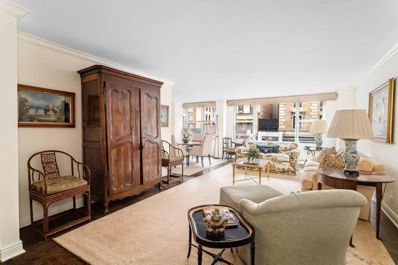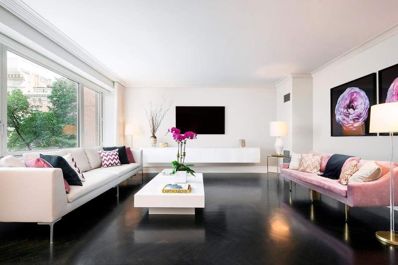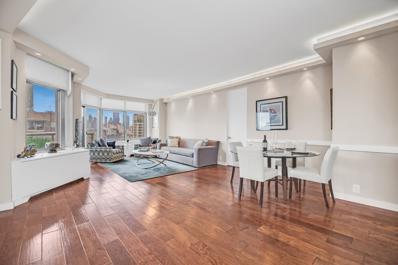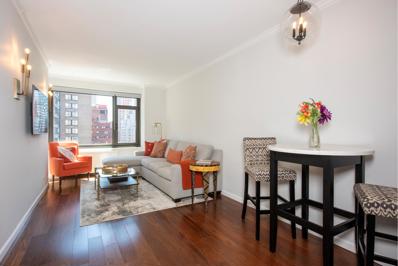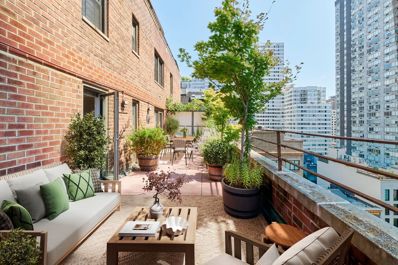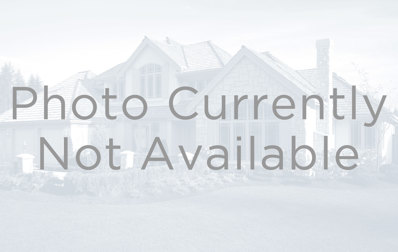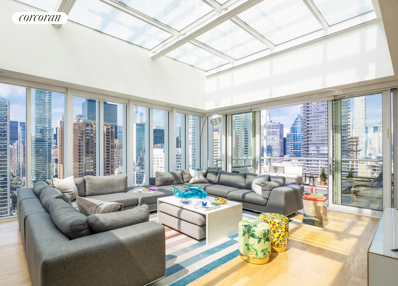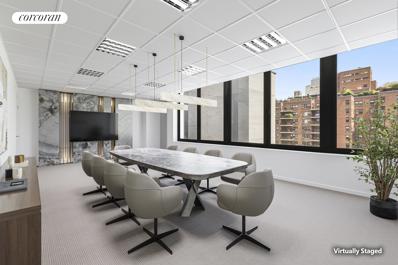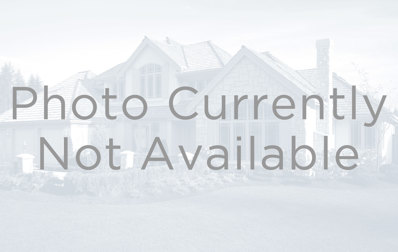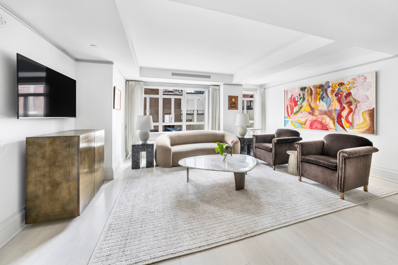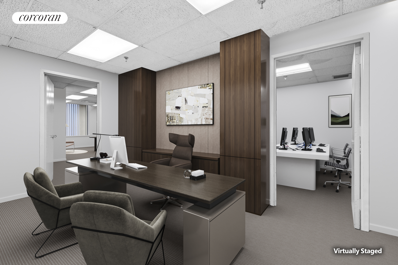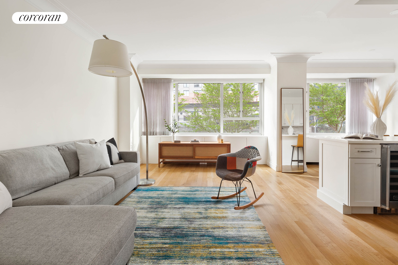New York NY Homes for Rent
$14,900,000
36 E 64th St New York, NY 10065
- Type:
- Townhouse
- Sq.Ft.:
- 7,600
- Status:
- Active
- Beds:
- 5
- Year built:
- 1905
- Baths:
- 6.00
- MLS#:
- COMP-165728999253244
ADDITIONAL INFORMATION
Situated on a sought-after street just one block from Central Park, sits this stunning 19th century brownstone with a state of the art renovation, completed three years ago, by AD 100 designer KA Design Group. Built in 1881, this imposing 5-story, 18 feet wide single-family home features a garden, cellar, large elevator servicing all floors, and finished rooftop deck with an outdoor kitchen boasting 7,600+/-square feet of exceptional living space. The garden level welcomes you with a spacious entryway, beyond which sits a media room, a glass enclosed mud room and powder room. This level also features a chef’s kitchen with Calcutta marble countertops, radiant heated floors, Subzero and Miele appliances; off the kitchen includes a spacious breakfast room boasting custom walnut benches that leads out to the small landscaped garden with built-in jacuzzi. Upon entering the parlor level, this stunning main floor is filled with natural light and nearly 12’ ceilings. The entertaining rooms feature a formal separate living room and dining room, and seating area with french doors opening to a beautiful sunlit terrace for ultimate ambience. Towards the rear of the main floor there is a wet bar with lounge seating and a glass enclosed service staircase leading to the garden level and kitchen. The third story of the house is accessed via a glass enclosed design led staircase, and features a deluxe primary suite that occupies the entire floor. A marble fireplace, large custom fitted dressing room and a spa-inspired bath with radiant heat flooring and a delightful patio. The additional top floors, all accessed via staircase or elevator, include four additional en-suite bedrooms with generous closets and city / garden views from large windows with sun filled north and south exposures. A beautifully finished roof deck with outdoor kitchen make offers the perfect city retreat for relaxing and entertaining. This townhome expertly provides a perfect balance between the design features you would expect from leading design company KA Design Group including grey oak wood floors throughout, eight charming fireplaces, a wide architecturally stunning glass-framed stairway, stainless Boffi & Hansgrohe fixtures, combined with latest technology and innovation including a state of the art home prewired audio system with all built-in speakers, multi-zone central air-conditioning, a security system, lighting accents, heated floors in all baths, and cast iron French doors complete this turnkey residence. 36 East 64th Street offers a superior location situated one block from Central Park with convenient access to fine dining and globally recognized designer boutiques on Madison Avenue.
$1,195,000
220 E 65th St Unit 17A New York, NY 10065
- Type:
- Apartment
- Sq.Ft.:
- 640
- Status:
- Active
- Beds:
- 1
- Year built:
- 1978
- Baths:
- 1.00
- MLS#:
- COMP-165362477732933
ADDITIONAL INFORMATION
Welcome to apartment 17A at 220 East 65th Street. This beautiful, 1 bedroom, 1 bathroom apartment features open city views, tons of light, hardwood floors throughout, a spacious living room with an additional dining area, plenty of closets and HVAC units throughout. The kitchen has granite counters, stainless steel appliances including a full size dishwasher and glass subway tile backsplash. All of this is located in the Concorde which offers a 24-hour doorman and concierge, private circular driveway with valet garage, top floor health club, indoor swimming pool, private garden with waterfall, valet dry cleaning, children’s playroom, storage, bike room and beautiful roof deck. Conveniently located near Central Park, shopping, restaurants, gourmet super markets and the 4, 5, 6, N, R, Q, F subway lines at 59th Street and buses, as well as, the Second Avenue subway.
$14,600,000
132 E 62nd St New York, NY 10065
- Type:
- Townhouse
- Sq.Ft.:
- 7,200
- Status:
- Active
- Beds:
- 5
- Year built:
- 1899
- Baths:
- 7.00
- MLS#:
- RPLU-5123087638
ADDITIONAL INFORMATION
Welcome to 132 East 62nd Street, a distinguished 20-foot-wide Italianate townhouse nestled on 62nd Street, off Park Avenue. Designed by architect John Sexton and completed in 1871, this residence boasts exquisite architectural detailing and refined proportions. Situated in one of the Upper East Side's most coveted blocks, this townhouse provides a uniquely sophisticated and refined living experience. It was once the home of notable figures such as Bennett Cerf, founder of Random House, socialite Phyllis Cerf Wagner, and former New York City Mayor Robert F. Wagner. Today, it has been beautifully updated to harmonize its historic charm with contemporary design, offering an unparalleled living experience in one of New York City's most prestigious locations. With over 7,200 square feet of exquisitely designed space, this home spans five levels, each served by an elevator, and offers five generous bedrooms and six full and one-half bathrooms. The property boasts grand proportions, with ceilings of over 11 feet on every floor, as well as a stunning 32-foot-long south-facing garden with waterfall, custom lighting, and lush plantings for maximum privacy. GARDEN LEVEL: Past its gated entrance, the home opens into an elegant foyer, featuring Carrera marble floors and striking custom brass French doors with transom glass panels. The space then opens into a gourmet kitchen, equipped with a La Cornue multiple burner gas range, and leads into a dining area that overlooks the tranquil Zen garden. Also on this floor are a separate service entrance with a vestibule and mudroom, a butler's pantry, and a powder room. PARLOR LEVEL: The parlor level boasts a grand living room overlooking the garden, a lounge area, and a library. High ceilings and abundant natural light enhance the elegance of this entire floor. THIRD LEVEL: The third level is dedicated to a luxurious primary suite, featuring an expansive bedroom with high ceilings and abundant closet space. The en-suite bathroom is particularly striking, occupying half the floor and featuring a fireplace and large windows flooding the room with natural light. FOURTH LEVEL: The fourth level comprises two elegantly appointed bedrooms, each with generous proportions and abundant natural light. This floor also includes two fully renovated bathrooms, designed with premium finishes. FIFTH LEVEL: The fifth level offers two additional bedrooms, both with high ceilings and ample natural light, as well as two more fully renovated bathrooms. This floor also includes a versatile lounge space or TV den, perfect for relaxation or casual gatherings. CELLAR: The cellar level, accessible via elevator, features a powder room, ample storage area, and a laundry room. 132 East 62nd Street is a masterpiece of architecture and design, blending historical elegance with contemporary style in one of Upper East Side's most desirable locations.
$9,250,000
21 E 61st St Unit 8E New York, NY 10065
- Type:
- Apartment
- Sq.Ft.:
- 2,507
- Status:
- Active
- Beds:
- 3
- Year built:
- 1951
- Baths:
- 4.00
- MLS#:
- RPLU-5123152911
ADDITIONAL INFORMATION
RENTER OCCUPIED UNTIL END OCTOBER, SHOWINGS START EARLY SEPTEMBER, BY APPOINTMENT ONLY Exquisite 3-bedroom, 3.5 bathroom home, p erfectly set on 61 st street between Central Park and Madison Avenue, one of the most coveted neighborhoods on the Upper East Side, The Carlton House is surrounded by a collection of haute couture ateliers and boutiques that place Madison Avenue among the world's most chic shopping destinations. A half block from Central Park, Midtowns storied Plaza District, and the cultural riches of Fifth Avenue. Welcome to one of the most sought-after and exclusive buildings on the Upper East Side with exceptional white glove concierge service, a state-of-the-art fitness center including a 65 ft heated indoor swimming pool, steam rooms, game room, storage, bike room, and cold storage. One of a Kind corner apartment with north, south and western exposures. With all three bedrooms occupying a wing separate from the living and entertaining areas, the residence offers privacy, comfort and pure luxury for you and your guests. Through the elegant entrance, you'll be leaded into a vast living and dining room with an open kitchen featuring exquisite custom cabinetry and top of the line Miele and Subzero appliances. An elegant gallery leads to the main suite as well as the 2 additional bedrooms, with en-suite baths & radiant floor heating. The main suite includes a private den/home-office, dressing room, a vast en-suite bathroom as well as north-west views. Ebonized white oak flooring covers the entire property. Central HVAC system provides year-round heat and cooling. This elegant property has been very rarely occupied and is in absolute mint condition. Bespoke concierge services with VIP access for Carlton House residents. Amenities: 24 Hour White Glove Doorman and Concierge State of the Art Fitness Center 65 Foot Heated Indoor Swimming Pool Steam Rooms Game Room Available Storage Rooms Bicycle Storage Refrigerated Storage at Lobby
$2,245,000
300 E 64th St Unit 7H New York, NY 10065
- Type:
- Apartment
- Sq.Ft.:
- 1,658
- Status:
- Active
- Beds:
- 2
- Year built:
- 1996
- Baths:
- 3.00
- MLS#:
- COMP-164947417149972
ADDITIONAL INFORMATION
For Terrace Lovers This enormous private terrace is perfect for planting, entertaining, sunbathing, barbequing. Facing north and east with irrigation spigot and outdoor lighting for night time lounging this terrace is one of a few on the market in a condominium. As you enter 1658 square foot 2 BR 2.5 BTH or convert to a 3 BR (see floorplan) you are greeted with a modernist apartment for the sophisticated buyer. Immediate views are of a double sized corner living room with surrounding windows and expansive wall space for your art collection and TV. The large entertaining has multiple seating areas, work space and dining opening to a 500 sq ft terrace for nature enthusiasts. A new soaker system installed will continue to keep the current planters in great condition all year round. (Evergreens and Blue Spruce) The home provides natural light that pours in through dual-pane, oversized, soundproof windows with custom window treatments having north, east and south exposure. Two private bedrooms have ample closets and ensuite marble bathrooms. The oversized ensuite bathroom provides a luxurious retreat with double sinks, a separate shower and a window for ventilation. The second bathroom and powder room feature thick marble vanity tops and bath/shower combination. The residences kitchen provides top of the line Bosch appliances and Liebherr refrigerator, granite counter tops, white 42" lacquer cabinets and Grohe goose neck faucet with deep stainless steel sink and appliances. For luxury and convenience the home features a washer/dryer, paneled doors, engineered floors, automatic lighting in closets, solar shades as well as black out shades in the livingroom and an oversized powder room for your guests. A unique condo offering spans 1658 sq feet of indoor and 500 sq ft outdoor. With central AC and heating, a washer/dryer in-unit, water source on terrace, outdoor lighting and many more conveniences are at your fingertips. THE BUILDING: The building offers a common garden, barbecue area, and roof deck for additional outdoor space. Residents enjoy top-tier amenities including a fitness center, yoga studio, library recreation room, lounge, tremendous roof deck with spectacular views, large seating / dining with a barbecue area, planted shrubbery and flowers and an oversized laundry room for the large items. The service level is unmatched with a concierge, full-time doorman and a live in Superintendent. A great full time home for those who love a terrace and prefer condominium ownership. Experience the epitome of luxury living at 300 E 64th St. Schedule your private showing today and make this exceptional condo your new home. NOTE: Common Charges reflects $2,000/month credit for one year or $1,000/month for two years. Cable TV $62,43 will be charged by Mgmt. Also available is a high floor two bedroom Unit 24A for $1,995,000. Note Local Law 11 work has recently been completed.
$1,995,000
300 E 64th St Unit 24A New York, NY 10065
- Type:
- Apartment
- Sq.Ft.:
- 1,230
- Status:
- Active
- Beds:
- 2
- Year built:
- 1996
- Baths:
- 2.00
- MLS#:
- COMP-164940262273826
ADDITIONAL INFORMATION
HI floor beauty! This gracious 2 BR 2 BTH is absolutely the perfect home providing a superb layout, endless views and in mint condition with hardwood floors throughout. Enter the foyer and to your right is a large corner Living and Dining room featuring endless windows facing North and East with a cut corner window that allows for panoramic city and sky views including the East River Bridge. It's night time view is absolutely stunning. In front of the entry foyer is the galley kitchen that has a large picture window for ventilation and is flanked by large 42" white lacquer cabinetry, granite counter top, Bosch and Liebherer appliances, stainless steel sink and subway glass backsplash. Views are from all oversized thermopane windows throughout and custom window shades and interior closets provided. Primary Bedroom is a corner unit facing east and south with a cut window in the corner providing continuous sky and city views, good wall space, dressing area, and separate tub and shower in its en-suite marble bathroom. Second bedroom is excellent in size and faces north with great closets and a marble shower/tub combination bathroom right outside its door. Washer/Dryer adds to the luxury convenience for today's living. THE BUILDING: The building offers a common garden, barbecue area, and roof deck for additional outdoor space. Residents enjoy top-tier amenities including a fitness center, yoga studio, library recreation room, lounge, tremendous roof deck with spectacular views, large seating / dining with a barbecue area, planted shrubbery and flowers and an oversized laundry room for the large items. The service level is unmatched with a concierge, full-time doorman and a live in Superintendent. A great full time home or for the investor who prefer condominium ownership. Experience the epitome of luxury living at 300 E 64th St. Schedule your private showing today and make this exceptional condo your new home. Also available is a 2158 square foot terraced apartment Convertible 3 BR 2.5 Bath for $2,245,000 Unit 7H. Note Local Law 11 work has recently been completed.
$9,500,000
550 Park Ave Unit 12E New York, NY 10065
- Type:
- Apartment
- Sq.Ft.:
- n/a
- Status:
- Active
- Beds:
- 4
- Year built:
- 1917
- Baths:
- 5.00
- MLS#:
- RPLU-5123150513
ADDITIONAL INFORMATION
High Floor Golden Age Masterpiece Introducing 12E at 550 Park Avenue, a high-floor residence in one of Lenox Hill's premier pre-war co-ops. More images coming soon! A perfect example of the grand Golden Age apartments of the 1920s, this J.E.R. Carpenter masterpiece is full of volume, scale, and ideal circulation. A great room with 11' ceilings and large windows that frame exposures to the north and east invite you into the heart of the home, while the adjacent dining room could comfortably host down a dinner of 18. Designed for hospitality, a commercial kitchen and butler's pantry are further complimented by direct access to a separate staff office and storage room, as well as the in-unit laundry. A den/library just off the entrance gallery, as well as a powder room, complete the northern wing. Along the southern corridor, four bedrooms, all with en-suite bathrooms and walk-in closets, and two with corner exposures offer privacy and comfort. With its high ceilings, large windows, herringbone walnut floors, and ample storage throughout, this residence offers the perfect framework for generation living and is truly a space to behold. Completed in 1917, 550 Park Avenue is one of Manhattan's preeminent luxury pre-war cooperatives located on the southwest corner of Park Avenue and 62nd Street. Designed by J.E.R. Carpenter, it is famous for its elegant and grand layouts adorned with pre-war details. A full-service building, 550 Park Ave. is located in close proximity to Central Park and the Madison & Fifth Avenue shopping and restaurants. 50% financing permitted and there is a 3% flip tax paid by the buyer.
$9,250,000
21 E 61st St Unit 10B New York, NY 10065
- Type:
- Apartment
- Sq.Ft.:
- 2,334
- Status:
- Active
- Beds:
- 3
- Year built:
- 1951
- Baths:
- 4.00
- MLS#:
- RPLU-33423123807
ADDITIONAL INFORMATION
Triple mint 3 bedroom, 3.5 bathroom condop at The Carlton House, perfectly situated between Madison Avenue and Central Park. This exquisite apartment features: A large foyer with beautiful stone floors and wood paneled walls invites you into this luxurious apartment. The sprawling 31 foot long, South and East facing great room has open views overlooking Madison Avenue. The modern eat-in-kitchen has marble countertops, lacquered kitchen cabinets, and Miele and Sub Zero appliances. The primary bedroom has two large walk-in closets and an en-suite bathroom with double marble sinks, a marble soaking tub, and a shower stall with rain shower head. The two additional bedrooms both have en-suite bathrooms and top of the line, custom built-in closets. There is a powder room off the foyer with stunning mosaic tile. In-unit Washer / Dryer. Central Air Conditioning. Storage Unit. The Carlton House Boasts top of the line amenities, including: 24 Hour, White Glove Doorman and Concierge Resident Manager Lifestyle Services by " Luxury Attache" State of the Art Fitness Center 65 Foot Heated Indoor Swimming Pool Steam Rooms Bicycle Storage Refrigerated Storage at Lobby The Carlton House offers the finest in culture, dining and entertainment. The brick and limestone exterior has been meticulously preserved and restored to its original appearance. Perfectly set along Madison Avenue and East 61st Street, The Carlton House is surrounded by a collection of haute couture ateliers, luxury boutiques, fine dining and renowned museums and culture institutions that place Madison Avenue among the worlds most chic destinations. Capital contribution of two months common charges.
$33,000,000
7 E 63rd St New York, NY 10065
- Type:
- Townhouse
- Sq.Ft.:
- 1,750
- Status:
- Active
- Beds:
- 6
- Year built:
- 1940
- Baths:
- 7.00
- MLS#:
- RPLU-33423141499
ADDITIONAL INFORMATION
Welcome to a masterpiece of townhouse elegance-an extraordinary 25-foot-wide mansion off Fifth Avenue, where timeless sophistication meets modern luxury. This grand residence, spanning five floors, exemplifies the grandeur of classic pre-war design while offering contemporary comforts in one of Manhattan's most coveted neighborhoods. From the moment you step inside, you're aware of the refined grandeur of time past. The mansion boasts six generously sized bedrooms and a total of nine bathrooms, providing an unparalleled level of comfort and privacy. High ceilings and expansive windows bathe each room in natural light, enhancing the airy, open feel of the space.The architectural beauty of pre-war features are balanced with modern conveniences- elegant moldings, intricate woodwork, and classic marble fireplaces highlight the historic charm, while necessary modern amenities such as an elevator, central air and a brand new kitchen cater to contemporary living.Step outside to your private garden oasis-always rare gem in the city's landscape. This tranquil retreat can offer a lush, serene escape from the urban bustle, perfect for both quiet reflection and entertaining guests. Situated on the Upper East Side, this mansion provides not only a luxurious home but also access to some of the city's finest cultural institutions, dining, and shopping. Enjoy the unparalleled lifestyle and convenience that comes with living in one of New York City's most prestigious neighborhoods.
$1,195,000
435 E 65th St Unit 2CD New York, NY 10065
- Type:
- Apartment
- Sq.Ft.:
- 107,780
- Status:
- Active
- Beds:
- 3
- Year built:
- 1963
- Baths:
- 2.00
- MLS#:
- PRCH-35138126
ADDITIONAL INFORMATION
Welcome to the best 3 BR deal in town! This spacious and bright 3-bedroom, 2-bath residence offers an ideal blend of comfort and style with its large windows, flexible floorplan, and abundant oversized closets throughout. A large entry gallery greets your arrival along with an immense coat closet. This flows into the bright living space; a chef’s open kitchen, dining area and living room. The kitchen boasts modern appliances including a Bertazzoni Range, Bosch dishwasher, ample granite counter space, with a large island, making it a chef's dream. The living area flows seamlessly from the kitchen, creating an inviting and airy atmosphere. Natural light floods the space, highlighting the beautiful finishes and attention to detail throughout. Each bedroom is generously sized providing room for relaxation and an abundance of closets. Down a private hallway you will find the primary suite which features an ensuite bath and offers a tranquil retreat with all the amenities you need. A huge walk-in closet and well-proportioned bedroom provides a serene space. Located on the northern side of the gallery, there is a home office/den and two additional bedrooms that share a well-appointed bathroom, ensuring convenience for family and guests alike. The flexible home office/media room space contains a wet bar with additional storage space. Located in a friendly neighborhood, close to schools, restaurants, parks, and shopping. This full-service co-op includes a 24-hour doorman, resident manager, storage, laundry room, and roof-deck. Pets are permitted. Pied-a-terres, co-purchasers and guarantors are permitted per board approval. In-unit W/D are permitted with board approval.
$2,595,000
305 E 61st St Unit 704 New York, NY 10065
- Type:
- Apartment
- Sq.Ft.:
- 1,306
- Status:
- Active
- Beds:
- 2
- Year built:
- 1905
- Baths:
- 3.00
- MLS#:
- RPLU-618223138449
ADDITIONAL INFORMATION
Archive Lofts, where Tribeca-style living meets an East side address. This one-of-kind loft conversion that refashions a historic former art warehouse, discreetly tucked away in Lenox Hill. Archive Lofts delivers something completely unexpected: a rare opportunity to experience character and downtown atmosphere unlike anything else uptown. Archive Lofts offers 35 top-of-the-line condominium residences developed by Forkosh Development Group, with interiors by Forkosh Design Group, and architecture by C3D. Residence 704 is a spacious 1,306 SF two-bedroom two and a half-bathroom residence featuring 170 SF of outdoor space spread across 2 balconies. This exceptional home offers north and east exposures, 11-ft barrel vaulted ceilings, and 10-in wide plank engineered oak floors. This gracious layout features an open kitchen with a large island that leads to an expansive 32-foot living and dining space. The balcony welcomes in an abundance of natural light through a floor-to-ceiling sliding glass door that creates a seamless flow from indoor to outdoor living. The state-of-the-art kitchen features a Miele appliance suite, garbage disposal, Colorado marble waterfall island, Scavolini integrated cabinetry, and Signature polished nickel fixtures. The primary suite features a walk-in closet and a dual-vanity bathroom, with a deep soaking tub, radiant heated floors and separate glass walled shower, finished in Venatto porcelain honed floor and polished wall tile with Italian marble accent, and polished nickel fixtures. Additional features include a top-of-the-line Miele washer-dryer, an abundance of storage and closet space, as well as radiant heat in all full bathrooms. Archive lofts offers a curated list of private amenities including a 24-hour attended lobby, fitness studio, bicycle storage, resident lounge, and a furnished roof deck complete with a wet bar and outdoor grill. For added recreation, private rooftop terraces are available for purchase. The complete offering terms are in an offering plan available from sponsor. File No. CD-16-0217. Sponsor ASF 61 LLC c/o Coral Realty 400 Broome Street, 11th Floor New York, New York 10013. Equal Housing Opportunity. Purchasers may rely only on the Offering Plan, not marketing materials, when deciding whether to purchase a Unit. Sponsor reserves the right to make changes in accordance with the terms of the Offering Plan. The projected real estate taxes for the first year of operation contained in this advertisement are based on an assessment of the building before construction is complete. Purchasers are advised that real estate taxes may increase materially when the building is reassessed after construction is complete. Note: photography is of the exact or similar unit represented within the building.
$1,800,000
220 E 65th St Unit 5-B New York, NY 10065
- Type:
- Apartment
- Sq.Ft.:
- 1,035
- Status:
- Active
- Beds:
- 2
- Year built:
- 1978
- Baths:
- 2.00
- MLS#:
- OLRS-0001319925
ADDITIONAL INFORMATION
Welcome to your new home at The Concorde, where modern comfort meets elegant living! This newly renovated 2-bedroom, 2-bath apartment offers a perfect blend of sophistication and functionality. Bathed in natural light, this bright and airy home features a standout modern kitchen showcasing a stylish quartz countertop that matches the quartz used for the air conditioning cover. The kitchen also boasts extensive storage options and stylish finishes including 48' sub zero side by side fridge, JennAir professional stove, JennAir diswasher and JennAir microwave, making it a delight for any home chef. The thoughtful split-bedroom layout ensures privacy and comfort for all members of the family. Each bedroom features ample closet space, while the two full baths, one with a shower and one with tub, are elegantly appointed with high-end fixtures and finishes such as high end Robern medicine cabinets with night lights. Enjoy your morning coffee or unwind in the evening on your private balcony, which overlooks a serene view of lush trees and greenery—a peaceful retreat right outside your door. The apartment is equipped with a washer and dryer, Brand-new windows equipped with electric shades and new wireless air conditioners for added convenience. Experience comfort, style, and convenience in this beautiful apartment at The Concorde—where every detail has been thoughtfully designed for your enjoyment. The Concorde Luxury Condo Building Features 5-Star Resort -Like Living with Full Service 24HR Doorman/Concierge with Private Circular Driveway and Valet Garage, FREE Extensive Rooftop Health Club and Spa with a fully renovated glass enclosed indoor heated Pool -imagine swimming all year-round while looking at the skyline. Heated floor of yoga room. Roof deck Garden, Private park with waterfall, Valet Dry Cleaner, Storage Room, Bike Room, Children’s Playroom. Seller is a family of broker and a broker. Located in Prime Location w/ Convenient Access to Transportation, Shopping & restaurants. Capital assessment: $213 Replacement reserve: $122
- Type:
- Apartment
- Sq.Ft.:
- 98,903
- Status:
- Active
- Beds:
- 1
- Year built:
- 1962
- Baths:
- 2.00
- MLS#:
- PRCH-35127956
ADDITIONAL INFORMATION
This charming 4-room apartment is located in a 16-floor doorman building, built in 1962, with 53 units. Situated on the northeast corner of Lexington Avenue, the building offers easy access to fabulous shopping, restaurants, and excellent public transportation, all just a short walk away. Pied-à-terre and pet ownership are permitted, and washer/dryer installations are allowed. The apartment, located on the second floor, features city windows and is in excellent condition. It faces west, ensuring an abundance of sunlight throughout the day. With approximately 1,100 square feet of living space, the apartment boasts spacious rooms, including a living room measuring about 14 feet by 23 feet. There are several walk-in closets, and the windowed dining area can be easily converted into a second bedroom or den. The powder room has the potential to accommodate a shower, as seen in other units within the building. An assessment of $105 monthly will be due unit 12-31-24. A storage unit is available for the new shareholder. This apartment is a must-see, offering a perfect blend of charm and practicality. Asking Price: $795,000 Maintenance: $2,546.37 Electric: $116.67 TV: $69.00 Total Monthly Maintenance: $2,732.04 (Note: Electric and TV costs are included in the building's bulk payment)
$5,895,000
181 E 65th St Unit 5A New York, NY 10065
- Type:
- Apartment
- Sq.Ft.:
- 209,853
- Status:
- Active
- Beds:
- 4
- Year built:
- 2000
- Baths:
- 3.00
- MLS#:
- PRCH-35111031
ADDITIONAL INFORMATION
INVESTOR ALERT! TENANT IN PLACE! The Chatham, built by renowned architect Robert A.M. Stern, is one of the Upper East Side's most distinguished white glove buildings, personifying elegance and charm of a bygone era with contemporary living in mind. Airy and light living space and 3 bedrooms plus den/fourth bedroom and 3 baths, Apt 5A exudes luxury from the second you enter its 26-foot-long gallery outfitted in gleaming herringbone hardwood flooring. The central gallery separates the main living areas from the bedrooms, offering ideal privacy for both the primary retreat and two additional bedrooms. The thoughtfully designed layout was created with entertaining in mind and custom high-end finishes throughout are evidence that nothing was spared when designing this home. Upon entering the expansive main living space through a large open dining area, the adjacent eat-in kitchen stuns with wall-to-wall custom white cabinetry accented by black granite countertops and an intricate slate stone backsplash. Soft close automatic drawers and top line Miele appliances add an extra level of luxury. The open living room has built in surround sound and features a dramatic wall of windows overlooking the private patios and gardens of neighboring townhouses. Glass French doors lead to the perfectly converted fourth bedroom, now a home office/den. The sprawling primary retreat offers true serenity for its owners, featuring a large marble bath with double sinks, soaking tub and shower, expansive walk-in closet designed with custom shelving, and over-sized windows flooding the room with natural light. A separate elegantly designed hallway located off the main gallery leads to the two striking bedrooms and baths, one complete with its own en-suite bath. The apartment also includes a laundry room with storage. Building amenities include a lavishly appointed entrance with 24/7 doorman-concierge, resident manager, state of the art fitness center and parking garage. All the attractions of the neighborhood are very close by, from lush Central Park to world-class shopping along Madison and Fifth Avenues, museums, acclaimed restaurants and public transportation. Pets are permitted
$2,650,000
188 E 64th St Unit 2903 New York, NY 10065
- Type:
- Apartment
- Sq.Ft.:
- 1,494
- Status:
- Active
- Beds:
- 2
- Year built:
- 1987
- Baths:
- 3.00
- MLS#:
- RPLU-5123126453
ADDITIONAL INFORMATION
Price Adjustment---Fabulous opportunity to purchase this renovated condominium in a full service building at an excellent price. Renovated home is ready for you to move into. Spacious 2 bedroom 2.5 baths, located in Full Service Doorman & Concierge Condominium building, The Royale. The apartment has been fully renovated. A Spacious Open kitchen with high end Stainless Steel appliances, Ceasre Stone counter tops and custom made cabinets, where you have access to the wrap terrace. The Spacious Living/Dining room allows Entertaining Holiday diners and gatherings. There is Custom Cove lighting throughout the apartment, new Hardwood floors, and fitted custom cabinets with new custom wood doors. The 9' ceilings gives you the open bright views Panoramic views of the city, with floor to ceiling windows in most rooms. East, North and West), and one can enjoy the wrap terrace, with access from living/dining room, kitchen and primary bedroom. The Primary windowed bath has a Soaking Tub & Separate Stall Shower with polished marble Double Vanity sink. This spacious bedroom has room to spare, (room for a king sized bed), where a sitting area has been created to enjoy leisure time, etc.. The 2nd bedroom accommodates a queen sized bed and has its own renovated fully equipped marble bathroom with tub and shower. The Washer/Dryer is in a separate closet, with a storage area for supplies. The building has a Fully Equipped Gym, a separate Lounge area to entertain or have business meetings, a garage. The building is pet friendly. The Royale is located on 64th & 3rd Avenue, centrally located to fine restaurants (Primola, Scalinatella and more, Bloomingdales, blocks away and food shopping close by.. Contact me for a private showing.
- Type:
- Apartment
- Sq.Ft.:
- n/a
- Status:
- Active
- Beds:
- 1
- Year built:
- 1969
- Baths:
- 1.00
- MLS#:
- RPLU-5123104033
ADDITIONAL INFORMATION
Luxurious Junior One Bedroom in Upper East Side Doorman Building Welcome to an exquisite junior one-bedroom residence in Lenox Hill, on Manhattan's prestigious Upper East Side, where luxury meets modern convenience. This newly renovated corner unit at the Phoenix, a sought-after white glove doorman building, exudes sophistication and style. Designed with meticulous attention to detail, the apartment boasts hardwood plank floors, sound-reducing oversized windows, and custom lighting. Enjoy open city views from the north and east exposures. The spacious living room is bathed in natural light, perfect for relaxation and dining. The serene bedroom accommodates a king-size bed and additional furniture with ease. Soundproofing between the bedroom and living room ensures peaceful quiet. The high-end kitchen features custom wood cabinetry, quartz countertops, a glass tile backsplash, and top-tier stainless steel appliances, including a Liebherr refrigerator, Bosch dishwasher, and wine refrigerator. The spa-like bathroom offers marble flooring, oversized tiles, a quartz-topped vanity, and radiant heated floors. Both the living room and bedroom have their own thermostats for personalized climate control. The Phoenix, designed by Emery Roth & Sons, offers a landscaped entrance, a new glass canopy, a spacious lobby with a garden, 24/7 doorman and concierge service, a live-in resident manager, bike room, and private storage. The attended garage provides preferential rates for shareholders. Washer/dryers are allowed with board approval. The building is pet-friendly and permits pied- -terres. The shareholders have prepaid the assessment in full for Local Law 11 work, ensuring no additional costs for the buyer. Located on a charming tree-lined street, you are moments from Central Park, Museum Mile, Madison Avenue boutiques, and top dining, shopping, and cultural institutions. Excellent transportation options, including multiple subway lines and bus routes, provide easy access to the rest of Manhattan. Contact me today to schedule a private showing.
- Type:
- Apartment
- Sq.Ft.:
- 970
- Status:
- Active
- Beds:
- 1
- Year built:
- 1963
- Baths:
- 1.00
- MLS#:
- PRCH-35061549
ADDITIONAL INFORMATION
With bright south and east exposures, this spacious high floor Jr. 4 home is ideal for indoor or outdoor relaxation. The rare, private landscaped 400sf Terrace is setback and is equipped with an automated Hunter irrigation system. Through the entrance gallery is an exceptionally large 24’ long, Living Room that offers warm southern light with cherry wood floors, outstanding wall space and a perfectly positioned oak built-in. The Kitchen has black granite countertops/floor, features top stainless-steel appliances and opens to the windowed Dining Area or Office. Through the Dining Area is the main door to the crown jewel of this residence, the Terrace. The extra-large Primary Bedroom has a private door to the Terrace and can easily accommodate a California King bed. The oversized Bathroom is windowed with a granite floor. Other key features are custom lighting, California Closets and through the wall A/C. 220 East 67th Street is a well-managed, red brick cooperative which offers a 24-hour Doorman, a Resident Super, new elevators and a beautiful lobby. There is Bike Storage (small fee $120 per year), furnished Roof Deck, Parking Garage and Laundry Room. Pied-a-Terres, co-purchasing, buying for children and sublets are allowed with board approval. The building also offers a cable bundle for shareholders and is Pet Friendly. 75% financing is permitted.
$9,995,000
111 E 61st St New York, NY 10065
- Type:
- Townhouse
- Sq.Ft.:
- 9,502
- Status:
- Active
- Beds:
- 7
- Year built:
- 1910
- Baths:
- 4.00
- MLS#:
- COMP-165819178727921
ADDITIONAL INFORMATION
111 East 61st Street represents the rare opportunity to acquire a grand and spacious townhouse, with flexible use options. The building has a width of 19 feet on a 100 foot lot, and is built 9,500 square feet, and the grandiosity and location of the building make it ideal for a foundation, private office, private gallery, or residential conversion. Most recently, it was used as office space for the owner's company, but buyers should perform their own zoning diligence for use. The neo-Georgian house was originally built in 1910 and is marked by its stunning brick facade, stone cornice above its main door, and location just off of Park Avenue and East 61st Street. Enter on the garden level to a mahogany entrance area that presents a winding, wooden staircase up to the second floor. Also on the garden level is a large conference room, full kitchen, and primary-sized bedroom with en-suite bath. The extension on the building is large and wide, and extends to the top of the house. On the second floor the ceilings are very high and there are two powder rooms as well as a full kitchen. The third and fourth floors were most recently leased as offices, but currently vacant. There is an additional renovated kitchen on the third floor, a renovated powder room, and two planted outdoor terraces, as well as an additional large terrace off of the back of the fourth floor. The fifth floor is leased to a residential tenant (month to month), and spans the entire top floor, with a beautiful south facing terrace. galley kitchen, full bathroom, large primary suite with fireplace, and extension, currently utilized as a children’s room. The roof, facade and mechanicals are in excellent condition. Offered for an incredibly low price per square foot for such a prominent building, and a smart investment for any investor or end user.
$7,200,000
301 E 61st St Unit PH New York, NY 10065
- Type:
- Triplex
- Sq.Ft.:
- 2,900
- Status:
- Active
- Beds:
- 4
- Year built:
- 2016
- Baths:
- 4.00
- MLS#:
- RPLU-33423109551
ADDITIONAL INFORMATION
Enjoy the epitome of indoor-outdoor living in this stunning four-bedroom, four-bathroom penthouse featuring three levels of extraordinary outdoor space, contemporary interiors, a massive skylight and spectacular 360-degree views in a modern, full-service Lenox Hill condominium.Key-locked elevators welcome you inside this 2,900-square-foot duplex where 13-foot-tall ceilings and skylights soar above wide-plank hardwood floors, designer wallcoverings and walls of floor-to-ceiling windows framing magnificent light and views. On the home's upper level, a gracious foyer flanked by a large storage room ushers you into a magazine-worthy great room topped with a spectacular 22-foot by 14-foot skylight. Relax and entertain in this exceptional setting, or chase the sun with morning coffee or cocktails on terraces facing east and west. Chefs will gravitate towards the open gourmet kitchen featuring sleek Scandinavian custom cabinetry, rich marble, and a fleet of upscale Gaggenau and Miele appliances. The massive waterfall island is the perfect perch for casual meals and conversation overlooking the East River and 59th Street Bridge. A secondary suite on this level offers terrace access, making it ideal as a study, home office or guest accommodation. Head upstairs to discover the home's crowning glory - a glorious roof deck with breathtaking views that stretch across the city skyline.Three more en suite bedrooms are tucked on the home's private lower level, including the palatial owner's retreat. Here, the king-size bedroom is wrapped in southern and western exposures, a walk-in custom closet, a row of wardrobes and a spectacular sunset terrace. In the owner's spa bathroom, a deep-soaking infinity bathtub, separate shower, and floating double vanity are surrounded by radiant heated floors, walls of glass and floor-to-ceiling marble. Two secondary suites, including one with its own terrace, are joined by a laundry room, making laundry day effortless in this work-of-art uptown home in the sky.Built in 2017, The Clare is a sought-after 30-unit enclave finished in Porcelanosa slabs, natural Indiana limestone and shimmering glass. Residents enjoy a 24-hour attended lobby with cold and package storage and an on-site resident manager. Head to the full floor of amenities to explore the state-of-the-art fitness and wellness studio with an 800-square-foot landscaped terrace, or relax in the Club House featuring deluxe dining, lounging and media spaces. 421-a tax abatement is in effect until 2027.Located in desirable Lenox Hill, with immediate access to the Upper East Side and Midtown, this home is surrounded by outstanding shopping, dining and services. Whole Foods Market and the Trader Joe's Bridgemarket location are minutes away, and world-class luxury boutiques line nearby 57th Street. Easy access to eastside medical institutions, the U.N. and consulates, Central Park and the East River promenade rounds out this coveted neighborhood. Access to transportation is effortless, with 4/5/6, N/Q/R/W, E/M and F trains, excellent bus service, CitiBike stations and the 59th Street Bridge all nearby.
$1,835,000
425 E 61st St Unit 703 New York, NY 10065
- Type:
- Apartment
- Sq.Ft.:
- 3,055
- Status:
- Active
- Beds:
- n/a
- Year built:
- 1980
- Baths:
- MLS#:
- RPLU-33423083788
ADDITIONAL INFORMATION
Available for sale, 425 East 61st St, Suite 703 is a medical office in Lenox Hill on the Upper East Side between 1st Avenue & York Avenue. The current layout of approximately 3,055 square feet is adaptable to many medical specialties. 425 East 61st St, Suite 703 is easily accessible by public transportation via the 4, 5, 6, and Q, train lines and UES bus routes. This suite is located in Weill Cornell Medicine Primary Care - Iris Cantor Health Center.
$1,495,000
167 E 61st St Unit 15D New York, NY 10065
- Type:
- Apartment
- Sq.Ft.:
- 1,000
- Status:
- Active
- Beds:
- 1
- Year built:
- 1984
- Baths:
- 2.00
- MLS#:
- RPLU-429723107534
ADDITIONAL INFORMATION
RECENTLY RE-PRICED! This fully renovated XXX Mint 1-Bedroom, 1.5-Bathroom, Terraced Apartment is the perfect home with fantastic Western City Views and Terrific Light from oversized Single Pane Windows. The Loft-like Living Room and Dining Room have Floor-to-Ceiling Single Pane Windows with Northern and Western open City Views, with solid white-oak wood flooring throughout. The Kitchen is beautifully detailed with white porcelain counter tops and backsplash. The Stainless-Steel Appliances (plus Wine Cooler) complete this chic and modern Kitchen. The Bathrooms are also spectacular, and the Primary Bath has a double sink as well as a Washer/Dryer discreetly hidden away. Move right in, just bring your toothbrush!!! 167 East 61st Street is a luxury high rise located in the best part of NYC. It is surrounded by great restaurants and shopping. The building itself has a beautiful Lobby, Full-time Doorman, Concierge, Fitness Center, Storage, Garage and a Private Garden. This Pet Friendly Building accepts Pieds-a-Terre, 80% Financing and has a 2% Flip Tax paid by the purchaser. Please note: This Building is NO LONGER a Land Lease.
$1,750,000
340 E 64th St Unit 11B New York, NY 10065
- Type:
- Apartment
- Sq.Ft.:
- 1,167
- Status:
- Active
- Beds:
- 2
- Year built:
- 1965
- Baths:
- 2.00
- MLS#:
- COMP-163637492316226
ADDITIONAL INFORMATION
Welcome to Unit 11B at the St Tropez, a newly renovated two-bedroom, two-bathroom residence, spanning 1,149 square feet and featuring breathtaking views. As you step into this residence, you will be captivated by the wall of Southern-facing windows, which floods the space with natural sunlight and beautiful views. The recently renovated kitchen is a true highlight, showcasing top-of-the-line appliances such as Viking Oven and cooktop, Liebherr refrigerator, Bosch dishwasher and washer and dryer, along with generous countertop space and ample storage, including a tremendous pantry custom-built by Transform Closets. The kitchen effortlessly flows into the living and dining areas, creating an ideal space for entertaining. The primary bedroom is extremely spacious, featuring a large enough space to accommodate a king-sized bed with additional furnishings, a massive custom-built walk-in closet, city quiet windows, Hunter Douglas automated window shades, and an en-suite bathroom which boasts exquisite finishes. The secondary bedroom is similarly spacious, featuring city quiet windows and custom-built closets, while being able to enjoy the other beautifully designed bathroom. The St Tropez is a luxury condominium with full-service amenities, including a full-time doorman, live-in resident manager, heated outdoor swimming pool, recently renovated fitness center, children’s playroom, bike storage, and valet parking. The lobby was beautifully remodeled in 2018 and the gym and the kid’s playroom were both renovated in 2021.?Unlimited subletting is permitted after one year of ownership. Situated in the heart of the Upper East Side, The St Tropez is steps away from some of the best shops, restaurants, and supermarkets that Manhattan has to offer, while being blocks away from the F, Q, N, R, 4, 5, and 6 trains. There is an on-going assessment of $148.82 per month, a special assessment of $128.81 per month expiring 3/2032, and a temporary commercial real estate assessment of $93.25 per month expiring when the commercial space is leased. Total monthly assessments are $370.88. Reach out to schedule your private tour today.
$2,890,000
21 E 61st St Unit 6A New York, NY 10065
- Type:
- Apartment
- Sq.Ft.:
- 1,125
- Status:
- Active
- Beds:
- 2
- Year built:
- 1951
- Baths:
- 2.00
- MLS#:
- RPLU-1032523106238
ADDITIONAL INFORMATION
Introducing a luxurious and exquisite extra high-end Two Bedroom Two-Baths CONDOP Apartment nestled on the prestigious Central Park block. This exceptional residence offers a perfect blend of opulence, comfort, and unparalleled amenities. The living space boasts an array of top-of-the-line features and finishes, showcasing the epitome of luxury living. From the moment you enter, you are greeted by a spectacular lobby adorned with a magnificent fireplace, setting the tone for the grandeur that awaits within. The apartment itself is meticulously designed, with attention to every detail. The two split bedrooms are generously sized and offer ample custom closet space, ensuring an abundance of storage for all your needs. The bathrooms are elegantly appointed with luxurious stone and tile and Waterworks high-end fixtures, exuding a spa-like ambiance that invites relaxation and indulgence. Beyond the confines of the apartment, the building provides an array of exceptional amenities. Indulge yourself in the saltwater pool, offering a refreshing escape from the hustle and bustle of the city. Stay active in the state-of-the-art health club, appointed with top-notch fitness equipment. Unwind and socialize in the stylish lounge area simply enjoying a moment of tranquility. The bike room offers a convenient space for storing bicycles. The presence of a dedicated concierge service ensures that all your needs are met with the utmost care and attention. Located on the coveted park block, The Carlton House envisioned by the internationally recognized team at Katherine Newman Design, one of Architectural Digests Top 100 interior design firms, offers a prime location in one of the most sought-after neighborhoods. Immerse yourself in the vibrant energy of the city while also enjoying the serene ambiance of the Central Park.
- Type:
- Apartment
- Sq.Ft.:
- 1,046
- Status:
- Active
- Beds:
- n/a
- Year built:
- 1980
- Baths:
- MLS#:
- RPLU-33423083780
ADDITIONAL INFORMATION
Available for sale, 425 East 61st St, Suite 702 is a medical office in Lenox Hill on the Upper East Side between 1st Avenue & York Avenue. The current layout of approximately 1,046 square feet includes a reception area with two consultation rooms/offices. This space is adaptable to many medical specialties. 425 East 61st St, Suite 702 is easily accessible by public transportation via the 4, 5, 6, and Q, train lines and UES bus routes. This suite is located in Weill Cornell Medicine Primary Care - Iris Cantor Health Center.
$1,250,000
200 E 66th St Unit B105 New York, NY 10065
- Type:
- Apartment
- Sq.Ft.:
- 877
- Status:
- Active
- Beds:
- 1
- Year built:
- 1951
- Baths:
- 1.00
- MLS#:
- RPLU-33423105423
ADDITIONAL INFORMATION
Welcome to Residence B105 in Manhattan House located at 200 East 66th Street. This magnificent 1 bedroom, 1 bathroom corner apartment offers Southern and Western exposure. The moment you arrive home you will immediately be greeted by the charming view of the lush garden, making this the most peaceful counterpoint from the active city lifestyle. This airy 877 sq. ft. generous layout apartment is accessed by a proper entry foyer before entering into the spacious living room. This elegantly designed home offers custom plaster moldings and four-inch-wide rift-cut, with quarter-sawn white oak flooring throughout. The open concept windowed kitchen features Caesarstone countertops, Calacatta Gold marble backsplash and Viking Professional Series stainless steel appliance package complete with climate control wine cooler and dishwasher. High-performance acoustic energy efficient windows and custom-made electric blinds are installed throughout this home. The bedroom is generously proportioned to accommodate a queen-size bed, nightstands and has a double sliding door built-in closet. The beautiful windowed bathroom features Bianco Dolomite 1224 marble tile. Generous storage closets, Bosh washer and dryer are conveniently located in unit. Manhattan House was designed by master architect Gordon Bunshaft with Skidmore Owings and Merrill. It has been renovated with infrastructure, finishes and amenities that allow residents to enjoy every modern luxury, including Rooftop Manhattan Club offering 10,000 sf of interior and exterior entertainment space, exhale Mind Body Spa & Fitness club and yoga studio. Additional amenities include 24-hour doorman, on-site valet parking services, children's playroom, bicycle storage, and full-time residence manager. Located on the two-way tree-lined 66th Street, Manhattan House is easily approachable via two porte-coch re entrances that lead into the glass-enclosed lobby overlooking one of the largest private gardens in the city. Centrally located in the heart of the Upper East Side, Manhattan House is steps away from Central Park and Madison Ave amid numerous options for shopping and dining. Trains nearby include F,Q, 4,5, 6, N, R and W. Please note there is a monthly assessment charge of $811.89 until January 2025.
IDX information is provided exclusively for consumers’ personal, non-commercial use, that it may not be used for any purpose other than to identify prospective properties consumers may be interested in purchasing, and that the data is deemed reliable but is not guaranteed accurate by the MLS. Per New York legal requirement, click here for the Standard Operating Procedures. Copyright 2024 Real Estate Board of New York. All rights reserved.
New York Real Estate
The median home value in New York, NY is $1,386,180. This is higher than the county median home value of $1,187,100. The national median home value is $338,100. The average price of homes sold in New York, NY is $1,386,180. Approximately 29.48% of New York homes are owned, compared to 49.07% rented, while 21.46% are vacant. New York real estate listings include condos, townhomes, and single family homes for sale. Commercial properties are also available. If you see a property you’re interested in, contact a New York real estate agent to arrange a tour today!
New York, New York 10065 has a population of 210,200. New York 10065 is more family-centric than the surrounding county with 34.66% of the households containing married families with children. The county average for households married with children is 25.3%.
The median household income in New York, New York 10065 is $139,495. The median household income for the surrounding county is $93,956 compared to the national median of $69,021. The median age of people living in New York 10065 is 41.5 years.
New York Weather
The average high temperature in July is 84.9 degrees, with an average low temperature in January of 26.5 degrees. The average rainfall is approximately 47.9 inches per year, with 26.1 inches of snow per year.
