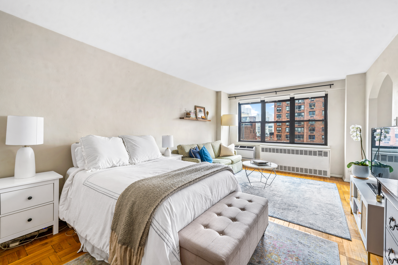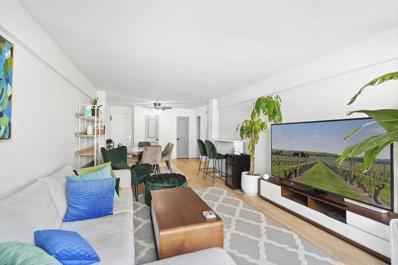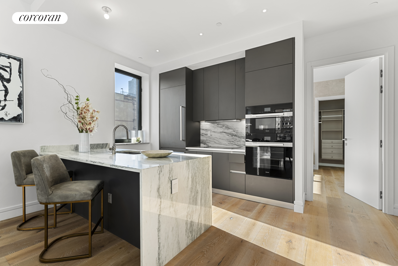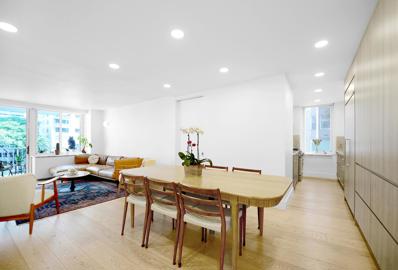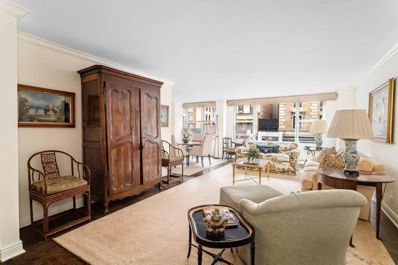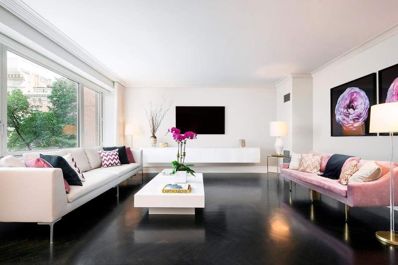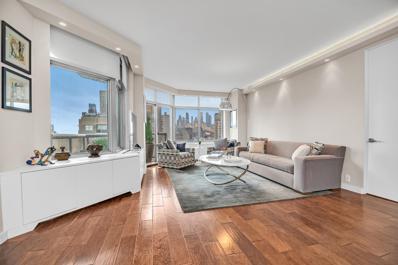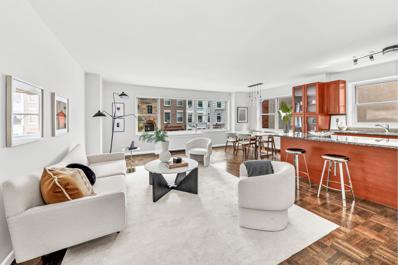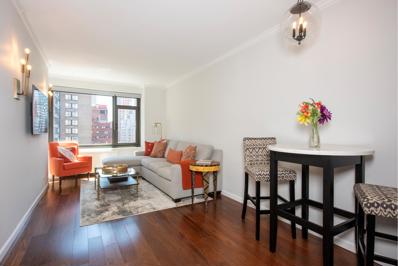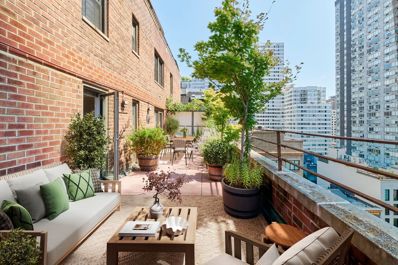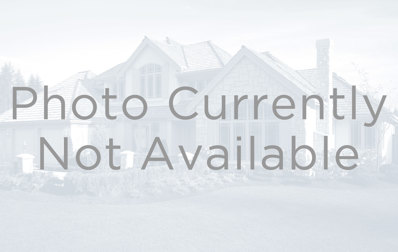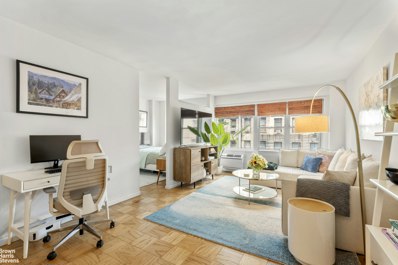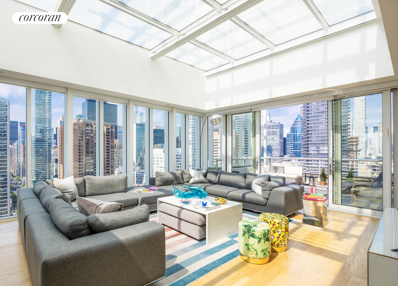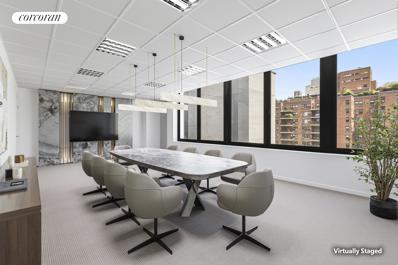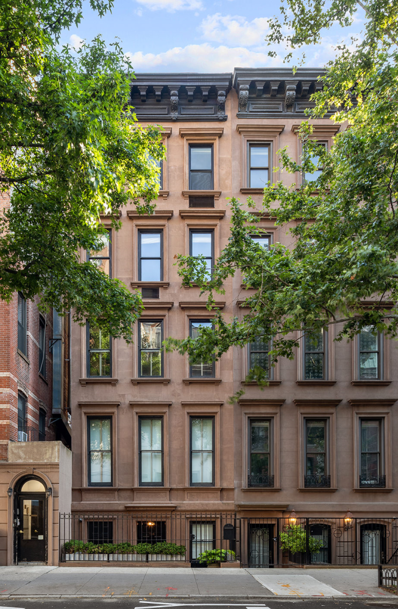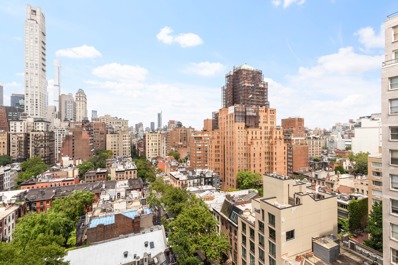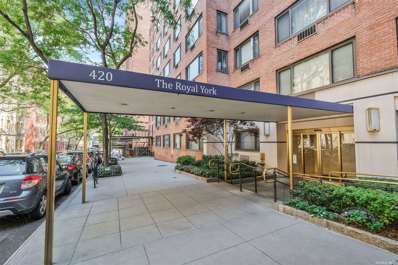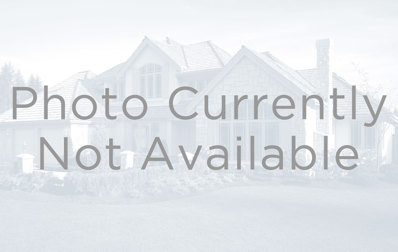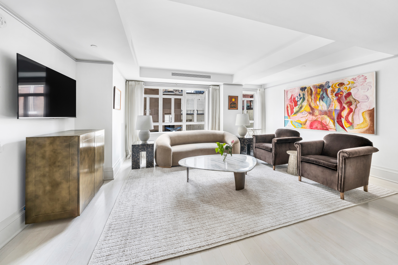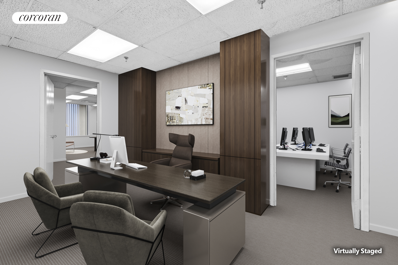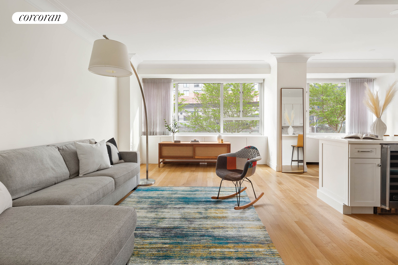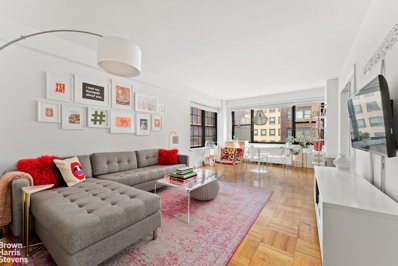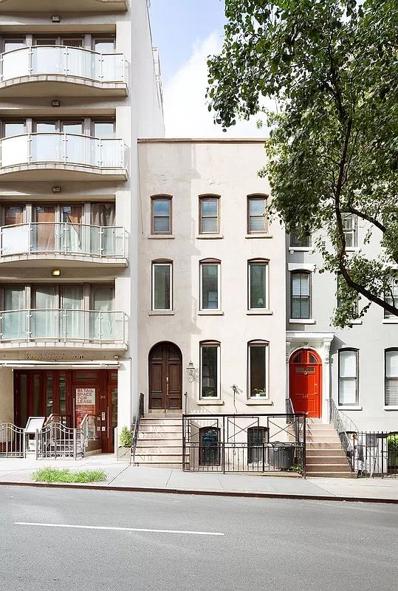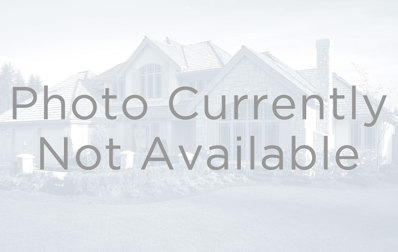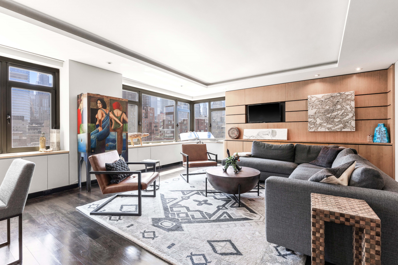New York NY Homes for Rent
- Type:
- Apartment
- Sq.Ft.:
- n/a
- Status:
- Active
- Beds:
- n/a
- Year built:
- 1958
- Baths:
- 1.00
- MLS#:
- RPLU-1032523140766
ADDITIONAL INFORMATION
Southern exposure and an open view equals tons of light! 8C is an L shaped studio with four great closets and a spacious tiled bathroom. The kitchen has a tiled backsplash recently added and is open to the dining area which looks out over 63rd Street and 2nd Avenue. 301 East 63rd Street is conveniently located 1 block away from the subway, 3 blocks from the water and about 10 minutes from Central Park (the zoo is at 64th). Enjoy easy proximity to Bloomingdale's, Trader Joe's, Whole Food and day to day shops + favorite restaurants like JoJo by Jean-Georges, Scalinatella, Le Bilboquet and many casual hot spots and outdoor dining. Building amenities include: Full Time Doorman, Laundry Room, Bike Storage ($50 annually), Resident Super, Pet Friendly (1 dog or 1 cat up to 40lbs - max height 20") and a landscaped Roof Deck (can be rented privately by shareholders). There is NO maintenance increase for 2024 (11th consecutive year). Heat, water and gas are included in the maintenance. Shareholders receive a bulk rate deal on electricity and cable / internet (sign up required after purchase - opt in is one time per year). The building allows pied-a-terre, gifting, guarantors, parents buying for children and co-purchasing and sublets pending board approval. Pet Friendly (1 dog or 1 cat up to 40lbs - max height 20"). Roof can be rented privately by shareholders for a fee. 301 East 63rd Street is NOT A LANDLEASE. The land IS OWNED BY THE COOP. The maintenance includes principal and interest payments for the 'mortgage on the land from the purchase'. The higher maintenance means that apartments are priced below comparable apartments in the neighborhood to offset the monthly. All recent capital improvements have been paid for with reserves - No assessments. See the building description on StreetEasy for more details on the mortgage held on the land.
- Type:
- Apartment
- Sq.Ft.:
- 800
- Status:
- Active
- Beds:
- 1
- Year built:
- 1956
- Baths:
- 1.00
- MLS#:
- OLRS-00012025327
ADDITIONAL INFORMATION
INVESTOR FRIENDLY & TWO LARGE DOGS ALLOWED! This one-bedroom home with a living space large enough for a dining area and work- at- home space, has oversized windows that offer plenty of bright light and tree top views. Comfortable for entertaining or relaxing at home. This is one of Lenox Hills most sought after buildings. The Royal York is a well run full-service condop with newly renovated lobby, halls, and elevators. There is a full-time doorman, concierge, resident manager, fitness center, parking garage, laundry facility, and private gardens to sit and enjoy. The building allows co-purchasers, parent buying, unlimited subleasing, pied-a-terres and pets with NO BOARD INTERVIEW. No flip tax. The best of shopping, restaurants and Trader Joe's are just a short distance away in this lovely neighborhood. Great transportation options: Q, N, R, 4, 5, 6, F, E, M close by as well as the crosstown bus.
$2,595,000
305 E 61st St Unit 704 New York, NY 10065
- Type:
- Apartment
- Sq.Ft.:
- 1,306
- Status:
- Active
- Beds:
- 2
- Year built:
- 1905
- Baths:
- 3.00
- MLS#:
- RPLU-618223138449
ADDITIONAL INFORMATION
Archive Lofts, where Tribeca-style living meets an East side address. This one-of-kind loft conversion that refashions a historic former art warehouse, discreetly tucked away in Lenox Hill. Archive Lofts delivers something completely unexpected: a rare opportunity to experience character and downtown atmosphere unlike anything else uptown. Archive Lofts offers 35 top-of-the-line condominium residences developed by Forkosh Development Group, with interiors by Forkosh Design Group, and architecture by C3D. Residence 704 is a spacious 1,306 SF two-bedroom two and a half-bathroom residence featuring 170 SF of outdoor space spread across 2 balconies. This exceptional home offers north and east exposures, 11-ft barrel vaulted ceilings, and 10-in wide plank engineered oak floors. This gracious layout features an open kitchen with a large island that leads to an expansive 32-foot living and dining space. The balcony welcomes in an abundance of natural light through a floor-to-ceiling sliding glass door that creates a seamless flow from indoor to outdoor living. The state-of-the-art kitchen features a Miele appliance suite, garbage disposal, Colorado marble waterfall island, Scavolini integrated cabinetry, and Signature polished nickel fixtures. The primary suite features a walk-in closet and a dual-vanity bathroom, with a deep soaking tub, radiant heated floors and separate glass walled shower, finished in Venatto porcelain honed floor and polished wall tile with Italian marble accent, and polished nickel fixtures. Additional features include a top-of-the-line Miele washer-dryer, an abundance of storage and closet space, as well as radiant heat in all full bathrooms. Archive lofts offers a curated list of private amenities including a 24-hour attended lobby, fitness studio, bicycle storage, resident lounge, and a furnished roof deck complete with a wet bar and outdoor grill. For added recreation, private rooftop terraces are available for purchase. The complete offering terms are in an offering plan available from sponsor. File No. CD-16-0217. Sponsor ASF 61 LLC c/o Coral Realty 400 Broome Street, 11th Floor New York, New York 10013. Equal Housing Opportunity. Purchasers may rely only on the Offering Plan, not marketing materials, when deciding whether to purchase a Unit. Sponsor reserves the right to make changes in accordance with the terms of the Offering Plan. The projected real estate taxes for the first year of operation contained in this advertisement are based on an assessment of the building before construction is complete. Purchasers are advised that real estate taxes may increase materially when the building is reassessed after construction is complete. Note: photography is of the exact or similar unit represented within the building.
$1,800,000
220 E 65th St Unit 5-B New York, NY 10065
- Type:
- Apartment
- Sq.Ft.:
- 1,035
- Status:
- Active
- Beds:
- 2
- Year built:
- 1978
- Baths:
- 2.00
- MLS#:
- OLRS-0001319925
ADDITIONAL INFORMATION
Welcome to your new home at The Concorde, where modern comfort meets elegant living! This newly renovated 2-bedroom, 2-bath apartment offers a perfect blend of sophistication and functionality. Bathed in natural light, this bright and airy home features a standout modern kitchen showcasing a stylish quartz countertop that matches the quartz used for the air conditioning cover. The kitchen also boasts extensive storage options and stylish finishes including 48' sub zero side by side fridge, JennAir professional stove, JennAir diswasher and JennAir microwave, making it a delight for any home chef. The thoughtful split-bedroom layout ensures privacy and comfort for all members of the family. Each bedroom features ample closet space, while the two full baths, one with a shower and one with tub, are elegantly appointed with high-end fixtures and finishes such as high end Robern medicine cabinets with night lights. Enjoy your morning coffee or unwind in the evening on your private balcony, which overlooks a serene view of lush trees and greenery—a peaceful retreat right outside your door. The apartment is equipped with a washer and dryer, Brand-new windows equipped with electric shades and new wireless air conditioners for added convenience. Experience comfort, style, and convenience in this beautiful apartment at The Concorde—where every detail has been thoughtfully designed for your enjoyment. The Concorde Luxury Condo Building Features 5-Star Resort -Like Living with Full Service 24HR Doorman/Concierge with Private Circular Driveway and Valet Garage, FREE Extensive Rooftop Health Club and Spa with a fully renovated glass enclosed indoor heated Pool -imagine swimming all year-round while looking at the skyline. Heated floor of yoga room. Roof deck Garden, Private park with waterfall, Valet Dry Cleaner, Storage Room, Bike Room, Children’s Playroom. Seller owner - broker. Located in Prime Location w/ Convenient Access to Transportation, Shopping & restaurants. Capital assessment: $213 Replacement reserve: $122
- Type:
- Apartment
- Sq.Ft.:
- 98,903
- Status:
- Active
- Beds:
- 1
- Year built:
- 1962
- Baths:
- 2.00
- MLS#:
- PRCH-35127956
ADDITIONAL INFORMATION
This charming 4-room apartment is located in a 16-floor doorman building, built in 1962, with 53 units. Situated on the northeast corner of Lexington Avenue, the building offers easy access to fabulous shopping, restaurants, and excellent public transportation, all just a short walk away. Pied-à-terre and pet ownership are permitted, and washer/dryer installations are allowed. The apartment, located on the second floor, features city windows and is in excellent condition. It faces west, ensuring an abundance of sunlight throughout the day. With approximately 1,100 square feet of living space, the apartment boasts spacious rooms, including a living room measuring about 14 feet by 23 feet. There are several walk-in closets, and the windowed dining area can be easily converted into a second bedroom or den. The powder room has the potential to accommodate a shower, as seen in other units within the building. An assessment of $105 monthly will be due unit 12-31-24. A storage unit is available for the new shareholder. This apartment is a must-see, offering a perfect blend of charm and practicality. Asking Price: $795,000 Maintenance: $2,546.37 Electric: $116.67 TV: $69.00 Total Monthly Maintenance: $2,732.04 (Note: Electric and TV costs are included in the building's bulk payment)
$5,895,000
181 E 65th St Unit 5A New York, NY 10065
- Type:
- Apartment
- Sq.Ft.:
- 209,853
- Status:
- Active
- Beds:
- 4
- Year built:
- 2000
- Baths:
- 3.00
- MLS#:
- PRCH-35111031
ADDITIONAL INFORMATION
INVESTOR ALERT! TENANT IN PLACE! The Chatham, built by renowned architect Robert A.M. Stern, is one of the Upper East Side's most distinguished white glove buildings, personifying elegance and charm of a bygone era with contemporary living in mind. Airy and light living space and 3 bedrooms plus den/fourth bedroom and 3 baths, Apt 5A exudes luxury from the second you enter its 26-foot-long gallery outfitted in gleaming herringbone hardwood flooring. The central gallery separates the main living areas from the bedrooms, offering ideal privacy for both the primary retreat and two additional bedrooms. The thoughtfully designed layout was created with entertaining in mind and custom high-end finishes throughout are evidence that nothing was spared when designing this home. Upon entering the expansive main living space through a large open dining area, the adjacent eat-in kitchen stuns with wall-to-wall custom white cabinetry accented by black granite countertops and an intricate slate stone backsplash. Soft close automatic drawers and top line Miele appliances add an extra level of luxury. The open living room has built in surround sound and features a dramatic wall of windows overlooking the private patios and gardens of neighboring townhouses. Glass French doors lead to the perfectly converted fourth bedroom, now a home office/den. The sprawling primary retreat offers true serenity for its owners, featuring a large marble bath with double sinks, soaking tub and shower, expansive walk-in closet designed with custom shelving, and over-sized windows flooding the room with natural light. A separate elegantly designed hallway located off the main gallery leads to the two striking bedrooms and baths, one complete with its own en-suite bath. The apartment also includes a laundry room with storage. Building amenities include a lavishly appointed entrance with 24/7 doorman-concierge, resident manager, state of the art fitness center and parking garage. All the attractions of the neighborhood are very close by, from lush Central Park to world-class shopping along Madison and Fifth Avenues, museums, acclaimed restaurants and public transportation. Pets are permitted
$2,799,000
188 E 64th St Unit 2903 New York, NY 10065
- Type:
- Apartment
- Sq.Ft.:
- 1,494
- Status:
- Active
- Beds:
- 2
- Year built:
- 1987
- Baths:
- 3.00
- MLS#:
- RPLU-5123126453
ADDITIONAL INFORMATION
This Spacious 2 bedroom 2.5 baths, located in Full Service Doorman & Concierge Condominium building, The Royale. The apartment has been fully renovated. A Spacious Open kitchen with high end Stainless Steel appliances, Ceasre Stone counter tops and custom made cabinets, where you have access to the wrap terrace. The Spacious Living/Dining room allows Entertaining Holiday diners and gatherings. There is Custom Cove lighting throughout the apartment, new Hardwood floors, and fitted custom cabinets with new custom wood doors. The 9' ceilings gives you the open bright views Panoramic views of the city, with floor to ceiling windows in most rooms. East, North and West), and one can enjoy the wrap terrace, with access from living/dining room, kitchen and primary bedroom. The Primary windowed bath has a Soaking Tub & Separate Stall Shower with polished marble Double Vanity sink. This spacious bedroom has room to spare, (room for a king sized bed), where a sitting area has been created to enjoy leisure time, etc.. The 2nd bedroom accommodates a queen sized bed and has its own renovated fully equipped marble bathroom with tub and shower. The Washer/Dryer is in a separate closet, with a storage area for supplies. The building has a Fully Equipped Gym, a separate Lounge area to entertain or have business meetings, a garage. The building is pet friendly. The Royale is located on 64th & 3rd Avenue, centrally located to fine restaurants (Primola, Scalinatella and more, Bloomingdales, blocks away and food shopping close by.. Contact me for a private showing.
$1,600,000
130 E 63rd St Unit 3E New York, NY 10065
- Type:
- Apartment
- Sq.Ft.:
- 1,300
- Status:
- Active
- Beds:
- 2
- Year built:
- 1961
- Baths:
- 2.00
- MLS#:
- RPLU-5123128040
ADDITIONAL INFORMATION
Enter the serene world of high-style and sophistication in the most coveted location. Spectacular 2-Bedroom 2-Bathroom home in a white-glove building with no Board approval, unrestricted subleasing, unlimited financing, and welcoming trust, foreign and corporate ownership. Features include: 22FT Living with a 12FT Dining-L, windowed Kitchen, Master Suite with a windowed bath and Grand Custom-Built Walk-In Closet, large second Bedroom and spacious 2nd Bath. Full service building is pet friendly and has a gorgeous roof terrace! A true must see. Hurry won't last!
- Type:
- Apartment
- Sq.Ft.:
- n/a
- Status:
- Active
- Beds:
- 1
- Year built:
- 1969
- Baths:
- 1.00
- MLS#:
- RPLU-5123104033
ADDITIONAL INFORMATION
Luxurious Junior One Bedroom in Upper East Side Doorman Building Welcome to an exquisite junior one-bedroom residence in Lenox Hill, on Manhattan's prestigious Upper East Side, where luxury meets modern convenience. This newly renovated corner unit at the Phoenix, a sought-after white glove doorman building, exudes sophistication and style. Designed with meticulous attention to detail, the apartment boasts hardwood plank floors, sound-reducing oversized windows, and custom lighting. Enjoy open city views from the north and east exposures. The spacious living room is bathed in natural light, perfect for relaxation and dining. The serene bedroom accommodates a king-size bed and additional furniture with ease. Soundproofing between the bedroom and living room ensures peaceful quiet. The high-end kitchen features custom wood cabinetry, quartz countertops, a glass tile backsplash, and top-tier stainless steel appliances, including a Liebherr refrigerator, Bosch dishwasher, and wine refrigerator. The spa-like bathroom offers marble flooring, oversized tiles, a quartz-topped vanity, and radiant heated floors. Both the living room and bedroom have their own thermostats for personalized climate control. The Phoenix, designed by Emery Roth & Sons, offers a landscaped entrance, a new glass canopy, a spacious lobby with a garden, 24/7 doorman and concierge service, a live-in resident manager, bike room, and private storage. The attended garage provides preferential rates for shareholders. Washer/dryers are allowed with board approval. The building is pet-friendly and permits pied- -terres. The shareholders have prepaid the assessment in full for Local Law 11 work, ensuring no additional costs for the buyer. Located on a charming tree-lined street, you are moments from Central Park, Museum Mile, Madison Avenue boutiques, and top dining, shopping, and cultural institutions. Excellent transportation options, including multiple subway lines and bus routes, provide easy access to the rest of Manhattan. Contact me today to schedule a private showing.
- Type:
- Apartment
- Sq.Ft.:
- 970
- Status:
- Active
- Beds:
- 1
- Year built:
- 1963
- Baths:
- 1.00
- MLS#:
- PRCH-35061549
ADDITIONAL INFORMATION
With bright south and east exposures, this spacious high floor Jr. 4 home is ideal for indoor or outdoor relaxation. The rare, private landscaped 400sf Terrace is setback and is equipped with an automated Hunter irrigation system. Through the entrance gallery is an exceptionally large 24’ long, Living Room that offers warm southern light with cherry wood floors, outstanding wall space and a perfectly positioned oak built-in. The Kitchen has black granite countertops/floor, features top stainless-steel appliances and opens to the windowed Dining Area or Office. Through the Dining Area is the main door to the crown jewel of this residence, the Terrace. The extra-large Primary Bedroom has a private door to the Terrace and can easily accommodate a California King bed. The oversized Bathroom is windowed with a granite floor. Other key features are custom lighting, California Closets and through the wall A/C. 220 East 67th Street is a well-managed, red brick cooperative which offers a 24-hour Doorman, a Resident Super, new elevators and a beautiful lobby. There is Bike Storage (small fee $120 per year), furnished Roof Deck, Parking Garage and Laundry Room. Pied-a-Terres, co-purchasing, buying for children and sublets are allowed with board approval. The building also offers a cable bundle for shareholders and is Pet Friendly. 75% financing is permitted.
$9,995,000
111 E 61st St New York, NY 10065
- Type:
- Townhouse
- Sq.Ft.:
- 9,502
- Status:
- Active
- Beds:
- 7
- Year built:
- 1910
- Baths:
- 4.00
- MLS#:
- COMP-165819178727921
ADDITIONAL INFORMATION
111 East 61st Street represents the rare opportunity to acquire a grand and spacious townhouse, with flexible use options. The building has a width of 19 feet on a 100 foot lot, and is built 9,500 square feet, and the grandiosity and location of the building make it ideal for a foundation, private office, private gallery, or residential conversion. Most recently, it was used as office space for the owner's company, but buyers should perform their own zoning diligence for use. The neo-Georgian house was originally built in 1910 and is marked by its stunning brick facade, stone cornice above its main door, and location just off of Park Avenue and East 61st Street. Enter on the garden level to a mahogany entrance area that presents a winding, wooden staircase up to the second floor. Also on the garden level is a large conference room, full kitchen, and primary-sized bedroom with en-suite bath. The extension on the building is large and wide, and extends to the top of the house. On the second floor the ceilings are very high and there are two powder rooms as well as a full kitchen. The third and fourth floors were most recently leased as offices, but currently vacant. There is an additional renovated kitchen on the third floor, a renovated powder room, and two planted outdoor terraces, as well as an additional large terrace off of the back of the fourth floor. The fifth floor is leased to a residential tenant (month to month), and spans the entire top floor, with a beautiful south facing terrace. galley kitchen, full bathroom, large primary suite with fireplace, and extension, currently utilized as a children’s room. The roof, facade and mechanicals are in excellent condition. Offered for an incredibly low price per square foot for such a prominent building, and a smart investment for any investor or end user.
- Type:
- Apartment
- Sq.Ft.:
- n/a
- Status:
- Active
- Beds:
- 1
- Year built:
- 1963
- Baths:
- 1.00
- MLS#:
- RPLU-63223109298
ADDITIONAL INFORMATION
NEW LISTING! TRUE CONVERTED ONE BEDROOM IN EXCELLENT CONDITION This converted one bedroom is in excellent condition and has been impeccably maintained. The kitchen and bath have been smartly upgraded and the natural wood parquet floors are beautiful. The apartment has three very generous closets plus a large kitchen pantry, which is rare in a studio. Perhaps best of all, the apartment has a large sleep alcove that has been converted into a separate bedroom using an attractive partial wall, and contains its own windows and heating unit. This is one of the smartest one bedroom conversions I've ever seen! Adjoining the sleep alcove is a large separate dressing area. The apartment is very quiet, and has lovely north light and views overlooking neighboring gardens. A wonderful retreat in every season! If this were not enough, this apartment offers one of the best values on the Upper Eastside, one of only a handful of truly convertible one bedrooms under $460,000 -- in move-in condition and with low maintenance to boot! This well-maintained, full-service co-op has a full-time doorman, live-in super and excellent staff, as well as central laundry, garage, storage, bike room, garden and beautifully landscaped roof deck with attractive furniture. Conveniently located near Trader Joe's, TJ Maxx, Bloomingdales, Equinox and Whole Foods, it otherwise boasts some of the best shopping, restaurants and movie theaters around! It is also near all major transportation including the N, Q, R, 4, 5 and 6 trains, all north-south buses and the M67 and M31 crosstown buses, and offers easy access to the FDR Drive and 59th Street Bridge. Parents buying with children and pied a terres are permitted. Washers/dryers are permitted with board approval. Dogs are permitted with restrictions and upon board approval as well. NO ASSESSMENTS OR FLIP TAX! OPEN HOUSE THIS SUNDAY, AUGUST 18, 11:00AM-12:30PM, APPOINTMENT PREFERRED BUT NOT REQUIRED! OTHERWISE PLEASE CONTACT THE LISTING AGENT TO SCHEDULE A VIEWING.
$7,500,000
301 E 61st St Unit PH New York, NY 10065
- Type:
- Triplex
- Sq.Ft.:
- 2,900
- Status:
- Active
- Beds:
- 4
- Year built:
- 2016
- Baths:
- 4.00
- MLS#:
- RPLU-33423109551
ADDITIONAL INFORMATION
Enjoy the epitome of indoor-outdoor living in this stunning four-bedroom, four-bathroom penthouse featuring three levels of extraordinary outdoor space, contemporary interiors, a massive skylight and spectacular 360-degree views in a modern, full-service Lenox Hill condominium. Key-locked elevators welcome you inside this 2,900-square-foot duplex where 13-foot-tall ceilings and skylights soar above wide-plank hardwood floors, designer wallcoverings and walls of floor-to-ceiling windows framing magnificent light and views. On the home's upper level, a gracious foyer flanked by a large storage room ushers you into a magazine-worthy great room topped with a spectacular 22-foot by 14-foot skylight. Relax and entertain in this exceptional setting, or chase the sun with morning coffee or cocktails on terraces facing east and west. Chefs will gravitate towards the open gourmet kitchen featuring sleek Scandinavian custom cabinetry, rich marble, and a fleet of upscale Gaggenau and Miele appliances. The massive waterfall island is the perfect perch for casual meals and conversation overlooking the East River and 59th Street Bridge. A secondary suite on this level offers terrace access, making it ideal as a study, home office or guest accommodation. Head upstairs to discover the home's crowning glory - a glorious roof deck with breathtaking views that stretch across the city skyline. Three more en suite bedrooms are tucked on the home's private lower level, including the palatial owner's retreat. Here, the king-size bedroom is wrapped in southern and western exposures, a walk-in custom closet, a row of wardrobes and a spectacular sunset terrace. In the owner's spa bathroom, a deep-soaking infinity bathtub, separate shower, and floating double vanity are surrounded by radiant heated floors, walls of glass and floor-to-ceiling marble. Two secondary suites, including one with its own terrace, are joined by a laundry room, making laundry day effortless in this work-of-art uptown home in the sky. Built in 2017, The Clare is a sought-after 30-unit enclave finished in Porcelanosa slabs, natural Indiana limestone and shimmering glass. Residents enjoy a 24-hour attended lobby with cold and package storage and an on-site resident manager. Head to the full floor of amenities to explore the state-of-the-art fitness and wellness studio with an 800-square-foot landscaped terrace, or relax in the Club House featuring deluxe dining, lounging and media spaces. 421-a tax abatement is in effect until 2027. Located in desirable Lenox Hill, with immediate access to the Upper East Side and Midtown, this home is surrounded by outstanding shopping, dining and services. Whole Foods Market and the Trader Joe's Bridgemarket location are minutes away, and world-class luxury boutiques line nearby 57th Street. Easy access to eastside medical institutions, the U.N. and consulates, Central Park and the East River promenade rounds out this coveted neighborhood. Access to transportation is effortless, with 4/5/6, N/Q/R/W, E/M and F trains, excellent bus service, CitiBike stations and the 59th Street Bridge all nearby.
$1,835,000
425 E 61st St Unit 703 New York, NY 10065
- Type:
- Apartment
- Sq.Ft.:
- 3,055
- Status:
- Active
- Beds:
- n/a
- Year built:
- 1980
- Baths:
- MLS#:
- RPLU-33423083788
ADDITIONAL INFORMATION
Available for sale, 425 East 61st St, Suite 703 is a medical office in Lenox Hill on the Upper East Side between 1st Avenue & York Avenue. The current layout of approximately 3,055 square feet is adaptable to many medical specialties. 425 East 61st St, Suite 703 is easily accessible by public transportation via the 4, 5, 6, and Q, train lines and UES bus routes. This suite is located in Weill Cornell Medicine Primary Care - Iris Cantor Health Center.
$13,750,000
134 E 62nd St New York, NY 10065
- Type:
- Townhouse
- Sq.Ft.:
- 6,142
- Status:
- Active
- Beds:
- 6
- Year built:
- 1899
- Baths:
- 7.00
- MLS#:
- RPLU-1032523096673
ADDITIONAL INFORMATION
A sanctuary in the heart of the city. Moments from Central Park. Your Upper East Side brownstone fairy tale awaits. Welcome to 134 East 62nd Street, a dreamy 6-bedroom, 6.5-bathroom townhome where the city melts away and mid-19th-century enchantment turns everyday moments into memories of a lifetime. A gated entry and regal Italianate facade conceal spacious, sun-splashed interiors with three exposures (north, east, and south) and preserved original details like archways, hand-carved fireplace mantels, soaring ceilings, stained glass accents, and a dramatic winding staircase crowned with a skylight. In the garden, alfresco meals and intimate gatherings are set against a backdrop of lush greenery, flowering trees, and a choir of chirping birds. On the GARDEN LEVEL, a radiant heated outdoor landing gives way to a formal entry vestibule and remote-control service entrance for secure package delivery. A grand gallery features antique terrazzo floors, a material known for its timeless elegance and durability. Past the gallery is a staff suite, a guest restroom and a huge kitchen equipped with an eat-in island and stainless-steel Miele, Sub-zero, and Wolf appliances. A casual breakfast nook spills out to the lush garden oasis, where you are met with ivy, Japanese-maple, dogwood, and a built-out pergola enveloped in rose bushes, making for a seamless indoor-outdoor experience, reminiscent of countryside cottage living. The PARLOR LEVEL is an inviting space perfect for formal entertaining, dinner parties, holiday feasts, and more. It begins with an expansive living room with a fireplace, several seating areas, and a wall of windows overlooking the garden. The dining room can easily accommodate a table for twelve and has a fireplace and a large butler's pantry with a sink, beverage coolers, a direct staircase to the kitchen, and an eastern exposure to let in vibrant morning sunshine. The THIRD LEVEL includes a luxurious primary suite and a stately bedroom currently used as a library/den, each with a fireplace. The bedroom has a trio of floor-to-ceiling, double-stacked closets, a windowed ensuite bathroom, and access to a windowed and well-equipped dressing room and a second windowed full bathroom. The FOURTH and FIFTH LEVELS contain three bedrooms, a large terrace, and a luminous garden-facing home office with substantial closet- and shelf-space and an ensuite windowed bathroom, that can easily be a large bedroom while also maintaining a spacious home office. The fourth-floor bedroom has a dressing room and windowed ensuite bathroom, while the fifth-floor bedrooms share a windowed bathroom and have walk-through double-stacked closets and sleek wooden shelves and drawers. Additional house features include an integrated in-wall vacuum system throughout home, multiple washers and dryers, and an open cellar-perfect for storage-next to a contained, large, and well-equipped mechanical room. Originally built in 1869 by architect John Sexton, this special Upper East Side property sits on a preeminent tree-lined street, where mansions have been home to Andy Warhol, the Rockefellers, Whitneys, Astors, and Roosevelts. Life here envelopes you with the ultimate New York City experience, all four seasons of the year: Central Park for your Spring afternoon picnics; summer visits to the Metropolitan Museum of Art, Guggenheim Museum, or the Frick Collection; Fall afternoons inviting crisp air, a coffee from Sant Ambroeus, and a stroll along your historic UES mansion neighbors; and winters in a Central Park dreamscape and holiday shopping along 5th Avenue's famous shopping district. 134 East 62nd Street is moments from high-end dining and shopping and is close to Central Park Zoo, Pulitzer Fountain, and Bloomingdale's. Accessible subway lines include the 4, 5, 6, F, N, Q, R, and W.
$1,595,000
167 E 61st St Unit 15D New York, NY 10065
- Type:
- Apartment
- Sq.Ft.:
- 1,000
- Status:
- Active
- Beds:
- 1
- Year built:
- 1984
- Baths:
- 2.00
- MLS#:
- RPLU-429723107534
ADDITIONAL INFORMATION
MUST SEE! This newly renovated XXX Mint 1-Bedroom, 1.5-Bathroom, Terraced Apartment is the perfect home with fantastic Western City Views and Terrific Light from oversized Single Pane Windows. The Loft-like Living Room and Dining Room have Floor-to-Ceiling Single Pane Windows with Northern and Western open City Views. The Kitchen is beautifully detailed with white porcelain count er tops and backsplash. The Stainless-Steel Appliances (plus Wine Cooler) complete this chic and modern Kitchen. The Bathrooms are also spectacular, and the Primary Bath has two sinks as well as a Washer/Dryer discreetly hidden away. Move right in, just bring your toothbrush!!! 167 East 61st Street is a luxury high rise located in the best part of NYC. It is surrounded by great restaurants and shopping. The building itself has a beautiful Lobby, Full-time Doorman, Concierge, Fitness Center, Storage, Garage and a Private Garden. This Pet Friendly Building accepts Pieds-a-Terre, 80% Financing and has a 2% Flip Tax paid by the purchaser. Please note: This Building is NO LONGER a Land Lease.
$1,050,000
420 E 64th St Unit WPHD New York, NY 10065
- Type:
- Condo
- Sq.Ft.:
- n/a
- Status:
- Active
- Beds:
- 1
- Year built:
- 1956
- Baths:
- 1.00
- MLS#:
- 3566349
- Subdivision:
- The Royal York
ADDITIONAL INFORMATION
Introducing an exquisite one bedroom, one bathroom penthouse corner unit apartment located in the prestigious Upper East Side of Manhattan, in the coveted Lenox Hill area. This luxurious residence offers a sophisticated and elegant living experience in the heart of New York City. As you step into this penthouse apartment, you are greeted by a spacious and open floor plan that seamlessly combines the living, dining, and kitchen areas. The abundance of natural light, enhanced by large windows, creates a bright and airy atmosphere throughout the space. One of the most remarkable features of this penthouse is its breathtaking views. The Royal York is a full-service condop nestled in the heart of Lenox Hill. No board interview is required for this building.Residents of this exclusive building enjoy a range of amenities, including a fitness center, and a 24-hour doorman. The location is unbeatable, with easy access to world-class dining, shopping, and cultural attractions that the Upper East Side has to offer. In summary, this one bedroom, one bathroom penthouse corner unit apartment in Lenox Hill offers a luxurious and sophisticated lifestyle in one of Manhattan's most sought-after neighborhoods. With its impeccable design, stunning views, and prime location, it is truly a rare find in the heart of the city.
$1,750,000
340 E 64th St Unit 11B New York, NY 10065
- Type:
- Apartment
- Sq.Ft.:
- 1,149
- Status:
- Active
- Beds:
- 2
- Year built:
- 1965
- Baths:
- 2.00
- MLS#:
- COMP-163637492316226
ADDITIONAL INFORMATION
Welcome to Unit 11B at the St Tropez, a newly renovated two-bedroom, two-bathroom residence, spanning 1,149 square feet and featuring breathtaking views. As you step into this residence, you will be captivated by the wall of Southern-facing windows, which floods the space with natural sunlight and beautiful views. The recently renovated kitchen is a true highlight, showcasing top-of-the-line appliances such as Viking Oven and cooktop, Liebherr refrigerator, Bosch dishwasher and washer and dryer, along with generous countertop space and ample storage, including a tremendous pantry custom-built by Transform Closets. The kitchen effortlessly flows into the living and dining areas, creating an ideal space for entertaining. The primary bedroom is extremely spacious, featuring a large enough space to accommodate a king-sized bed with additional furnishings, a massive custom-built walk-in closet, city quiet windows, Hunter Douglas automated window shades, and an en-suite bathroom which boasts exquisite finishes. The secondary bedroom is similarly spacious, featuring city quiet windows and custom-built closets, while being able to enjoy the other beautifully designed bathroom. The St Tropez is a luxury condominium with full-service amenities, including a full-time doorman, live-in resident manager, heated outdoor swimming pool, recently renovated fitness center, children’s playroom, bike storage, and valet parking. The lobby was beautifully remodeled in 2018 and the gym and the kid’s playroom were both renovated in 2021.?Unlimited subletting is permitted after one year of ownership. Situated in the heart of the Upper East Side, The St Tropez is steps away from some of the best shops, restaurants, and supermarkets that Manhattan has to offer, while being blocks away from the F, Q, N, R, 4, 5, and 6 trains. There is an on-going assessment of $148.82 per month, a special assessment of $128.81 per month expiring 3/2032, and a temporary commercial real estate assessment of $93.25 per month expiring when the commercial space is leased. Total monthly assessments are $370.88. Reach out to schedule your private tour today.
$2,890,000
21 E 61st St Unit 6A New York, NY 10065
- Type:
- Apartment
- Sq.Ft.:
- 1,125
- Status:
- Active
- Beds:
- 2
- Year built:
- 1951
- Baths:
- 2.00
- MLS#:
- RPLU-1032523106238
ADDITIONAL INFORMATION
Introducing a luxurious and exquisite extra high-end Two Bedroom Two-Baths CONDOP Apartment nestled on the prestigious Central Park block. This exceptional residence offers a perfect blend of opulence, comfort, and unparalleled amenities. The living space boasts an array of top-of-the-line features and finishes, showcasing the epitome of luxury living. From the moment you enter, you are greeted by a spectacular lobby adorned with a magnificent fireplace, setting the tone for the grandeur that awaits within. The apartment itself is meticulously designed, with attention to every detail. The two split bedrooms are generously sized and offer ample custom closet space, ensuring an abundance of storage for all your needs. The bathrooms are elegantly appointed with luxurious stone and tile and Waterworks high-end fixtures, exuding a spa-like ambiance that invites relaxation and indulgence. Beyond the confines of the apartment, the building provides an array of exceptional amenities. Indulge yourself in the saltwater pool, offering a refreshing escape from the hustle and bustle of the city. Stay active in the state-of-the-art health club, appointed with top-notch fitness equipment. Unwind and socialize in the stylish lounge area simply enjoying a moment of tranquility. The bike room offers a convenient space for storing bicycles. The presence of a dedicated concierge service ensures that all your needs are met with the utmost care and attention. Located on the coveted park block, The Carlton House envisioned by the internationally recognized team at Katherine Newman Design, one of Architectural Digests Top 100 interior design firms, offers a prime location in one of the most sought-after neighborhoods. Immerse yourself in the vibrant energy of the city while also enjoying the serene ambiance of the Central Park.
- Type:
- Apartment
- Sq.Ft.:
- 1,046
- Status:
- Active
- Beds:
- n/a
- Year built:
- 1980
- Baths:
- MLS#:
- RPLU-33423083780
ADDITIONAL INFORMATION
Available for sale, 425 East 61st St, Suite 702 is a medical office in Lenox Hill on the Upper East Side between 1st Avenue & York Avenue. The current layout of approximately 1,046 square feet includes a reception area with two consultation rooms/offices. This space is adaptable to many medical specialties. 425 East 61st St, Suite 702 is easily accessible by public transportation via the 4, 5, 6, and Q, train lines and UES bus routes. This suite is located in Weill Cornell Medicine Primary Care - Iris Cantor Health Center.
$1,299,000
200 E 66th St Unit B105 New York, NY 10065
- Type:
- Apartment
- Sq.Ft.:
- 877
- Status:
- Active
- Beds:
- 1
- Year built:
- 1951
- Baths:
- 1.00
- MLS#:
- RPLU-33423105423
ADDITIONAL INFORMATION
Welcome to Residence B105 in Manhattan House located at 200 East 66th Street. This magnificent 1 bedroom, 1 bathroom corner apartment offers Southern and Western exposure. The moment you arrive home you will immediately be greeted by the charming view of the lush garden, making this the most peaceful counterpoint from the active city lifestyle. This airy 877 sq. ft. generous layout apartment is accessed by a proper entry foyer before entering into the spacious living room. This elegantly designed home offers custom plaster moldings and four-inch-wide rift-cut, with quarter-sawn white oak flooring throughout. The open concept windowed kitchen features Caesarstone countertops, Calacatta Gold marble backsplash and Viking Professional Series stainless steel appliance package complete with climate control wine cooler and dishwasher. High-performance acoustic energy efficient windows and custom-made electric blinds are installed throughout this home. The bedroom is generously proportioned to accommodate a queen-size bed, nightstands and has a double sliding door built-in closet. The beautiful windowed bathroom features Bianco Dolomite 1224 marble tile. Generous storage closets, Bosh washer and dryer are conveniently located in unit. Manhattan House was designed by master architect Gordon Bunshaft with Skidmore Owings and Merrill. It has been renovated with infrastructure, finishes and amenities that allow residents to enjoy every modern luxury, including Rooftop Manhattan Club offering 10,000 sf of interior and exterior entertainment space, exhale Mind Body Spa & Fitness club and yoga studio. Additional amenities include 24-hour doorman, on-site valet parking services, children's playroom, bicycle storage, and full-time residence manager. Located on the two-way tree-lined 66th Street, Manhattan House is easily approachable via two porte-coch re entrances that lead into the glass-enclosed lobby overlooking one of the largest private gardens in the city. Centrally located in the heart of the Upper East Side, Manhattan House is steps away from Central Park and Madison Ave amid numerous options for shopping and dining. Trains nearby include F,Q, 4,5, 6, N, R and W. Please note there is a monthly assessment charge of $811.89 until January 2025.
- Type:
- Apartment
- Sq.Ft.:
- n/a
- Status:
- Active
- Beds:
- 1
- Year built:
- 1964
- Baths:
- 1.00
- MLS#:
- RPLU-21923085232
ADDITIONAL INFORMATION
Apartment 4L is a tastefully renovated and bright junior one bedroom home at The Regency East, an impeccably run full-service cooperative on The Upper East Side. A generous entry foyer with handsome marble flooring welcomes you in, and offers a large custom outfitted double closet. A chef's delight, the renovated windowed kitchen features stainless steel appliances, ceasarstone countertops, a tiled backsplash and generous cabinetry. The open layout living and dining rooms provide for seamless connectivity and spaciousness for entertaining and daily enjoyment. Enjoy city views and natural light while dining through oversized corner windows. A smart double pocket door opens into the bedroom which boasts a generous custom closet and a quiet north facing exposure. Two additional custom closets flank the entry to the stylish marble bathroom. Central AC and heat is provided by the building. This elegant Upper East Side jewel is ready for it's next owner to enjoy city living in style and comfort! The Regency East is an impeccably run full service doorman cooperative on the Upper East Side of Manhattan. In addition to a phenomenal staff, the building boasts very low monthly maintenances, features a laundry room, a parking garage, a live-in Superintedant, a fitness center, and private storage. The location is superb, with close proximity to several subways, the 2nd avenue bus, grocery stores, fabulous restaurants, Central Park and easy FDR access. Financing up to 75%; there is no flip tax; washers & dryers are permitted with approval; gifting, guarantors, pied a terre ownership is permitted; and is pet friendly. All Open Houses are By Appointment Only. Contact Listing Agent for a private tour.
$3,750,000
347 E 62nd St New York, NY 10065
- Type:
- Townhouse
- Sq.Ft.:
- 2,500
- Status:
- Active
- Beds:
- 5
- Year built:
- 1910
- Baths:
- 3.00
- MLS#:
- RPLU-5123102234
ADDITIONAL INFORMATION
Upper Eastside Value. Tenant occupied investment property or eventual primary home in conveniently located Lenox Hill. This 17' x 38' two-unit home sits on a lot just over 100' deep and has over 4,000 sf of unused FAR. The home is occupied until the summer of 2025 and generates significant income. Currently arranged as a one bedroom garden unit below a 4 bedroom triplex apartment, both with use of the deep and sunfilled garden. Kitchens and baths are all in excellent condition, W/D is new, and there is a large basement for storage. Mechanicals have been upgraded and there is an efficient split sytem for heating and cooling the house. There are very few houses under 4m on the Upper Eastside, so please reach out sooner than later.
- Type:
- Apartment
- Sq.Ft.:
- 800
- Status:
- Active
- Beds:
- 1
- Year built:
- 1959
- Baths:
- 1.00
- MLS#:
- COMP-164201264580377
ADDITIONAL INFORMATION
Welcome to your newly renovated oasis in the heart of the Upper East Side! This stunning one-bedroom, one-bathroom apartment at 301 East 62nd Street offers over 800 square feet of luxurious living space. The light-filled interior boasts gleaming oak hardwood floors, creating an inviting ambiance throughout. The brand new kitchen features custom white cabinetry, new appliances, and ample counter space, perfect for culinary enthusiasts. City Quiet windows, installed by the current owner, offer an incredible, noise-free living experience in the heart of New York City. The spacious bedroom easily accommodates a king-size bed and includes a generous closet. The sleek all-marble bathroom is a sanctuary, complete with temperature-controlled rain and hand showers, and deep medicine cabinets. Additionally, two large closets in the foyer provide ample storage. 301 East 62nd Street is a well-run building with brand new elevators, newly refinished hallways, and a recently redecorated lobby. The building includes a rooftop terrace, self park parking garage for shareholders only (waitlist) laundry facility, storage bins, and bicycle storage. Don’t hesitate to contact us directly to schedule a private showing. This gem will not last!
$1,899,000
160 E 65th St Unit 11C New York, NY 10065
- Type:
- Apartment
- Sq.Ft.:
- n/a
- Status:
- Active
- Beds:
- 2
- Year built:
- 1969
- Baths:
- 3.00
- MLS#:
- RPLU-429723100972
ADDITIONAL INFORMATION
Do not miss this exquisitely designed and renovated, XXX Mint Condition, 5 Room, 2-Bedroom, 2.5-Bathroom Apartment drenched in sunlight and surrounded by fantastic city views. This high floor Apartment's renovation created a wonderful combination of grand spaces and separate bedroom wings with Floor-to-Ceiling Entryways. Enter a large, gracious Gallery with a renovated Half Bath and continue to a double-sized south and west facing Living and Dining Room. A Wall of Oversized Windows, Coffered Ceilings with custom recessed lighting, ample storage, and new refinished walnut floors throughout the Apartment complete this Loft-Like Open Space. There is also a beautiful Built-in Bar, perfect for entertaining. The Primary Suite, which faces North and West over City Views, has a recently renovated Ensuite Marble Bathroom and an extra-large Dressing Area/Walk-in Closet with custom cabinetry. There is an additional 2nd full Bath, also recently renovated with granite features. The Second Bedroom, currently configured as an Office/Den with a Queen Size Murphy Bed also has terrific Northern City Views. Off the Gallery, you also have a large, Windowed Kitchen with Breakfast Bar featuring custom Wood Cabinets, Black Granite Counters, Sub Zero Refrigerator, electric hooded Miele Range, Oven and Dishwasher. AC and Electric Shades can be individually controlled from every room and Washer and Dryers are permitted with Board Approval. Designed by Emery Roth & Sons, The Phoenix, built in 1968, is a White Glove Luxury Cooperative Building, featuring a lush, Landscaped Entrance, a modern Glass Canopy, and a spacious Lobby with a lovely Atrium Garden. The Building has excellent Staff; Full-time Door Attendant and Concierge, Live-in Resident Manager, Bike Room, and Private Storage, which is available for rent. The Phoenix also has an Attended Garage, with direct access through the Building, offers special monthly rates for Shareholders. The Building allows 75% Financing, is Pet Friendly, and Pied-a-Terres are allowed. There is a 2% Flip Tax. New Shareholders will take advantage that the current Seller has completely paid the 2024-2025 Assessment for facade work.
IDX information is provided exclusively for consumers’ personal, non-commercial use, that it may not be used for any purpose other than to identify prospective properties consumers may be interested in purchasing, and that the data is deemed reliable but is not guaranteed accurate by the MLS. Per New York legal requirement, click here for the Standard Operating Procedures. Copyright 2024 Real Estate Board of New York. All rights reserved.

The data relating to real estate for sale on this web site comes in part from the Broker Reciprocity Program of OneKey MLS, Inc. The source of the displayed data is either the property owner or public record provided by non-governmental third parties. It is believed to be reliable but not guaranteed. This information is provided exclusively for consumers’ personal, non-commercial use. Per New York legal requirement, click here for the Standard Operating Procedures. Copyright 2024, OneKey MLS, Inc. All Rights Reserved.
New York Real Estate
The median home value in New York, NY is $1,377,820. This is higher than the county median home value of $1,296,700. The national median home value is $219,700. The average price of homes sold in New York, NY is $1,377,820. Approximately 31.96% of New York homes are owned, compared to 52.57% rented, while 15.47% are vacant. New York real estate listings include condos, townhomes, and single family homes for sale. Commercial properties are also available. If you see a property you’re interested in, contact a New York real estate agent to arrange a tour today!
New York, New York 10065 has a population of 210,200. New York 10065 is more family-centric than the surrounding county with 33.85% of the households containing married families with children. The county average for households married with children is 25.5%.
The median household income in New York, New York 10065 is $121,779. The median household income for the surrounding county is $79,781 compared to the national median of $57,652. The median age of people living in New York 10065 is 40.1 years.
New York Weather
The average high temperature in July is 84.1 degrees, with an average low temperature in January of 26.9 degrees. The average rainfall is approximately 46.9 inches per year, with 25.8 inches of snow per year.
