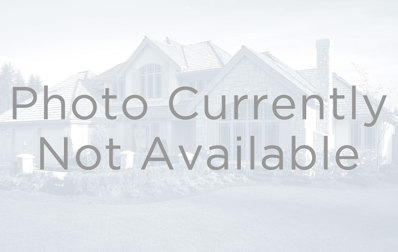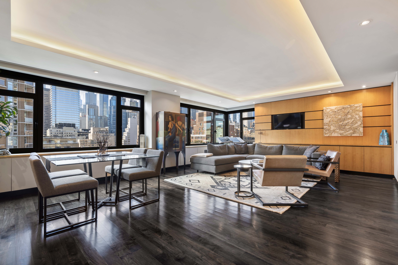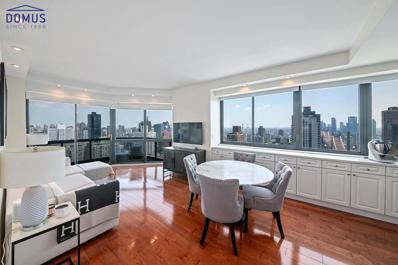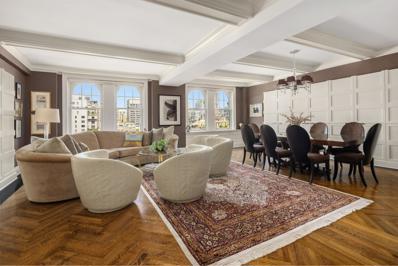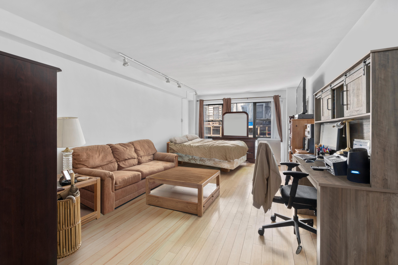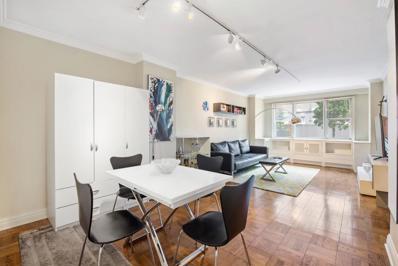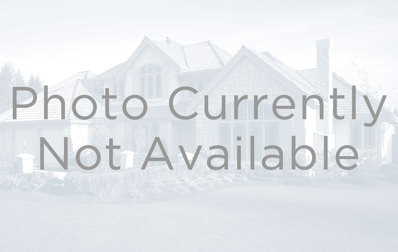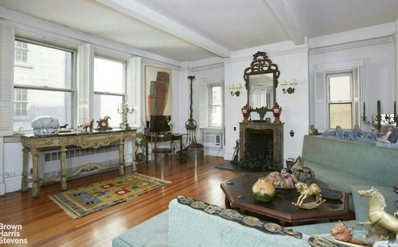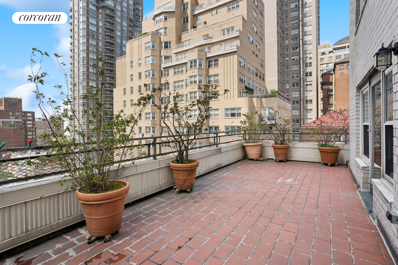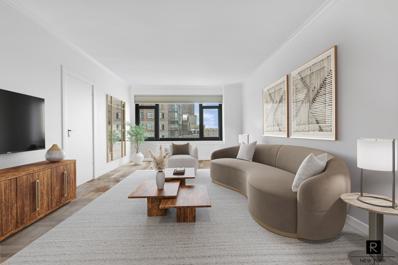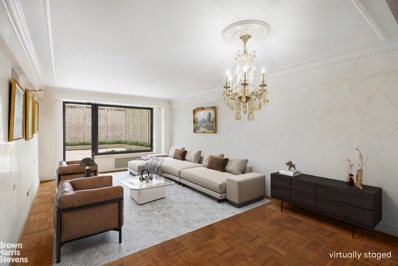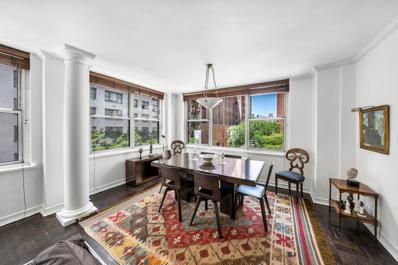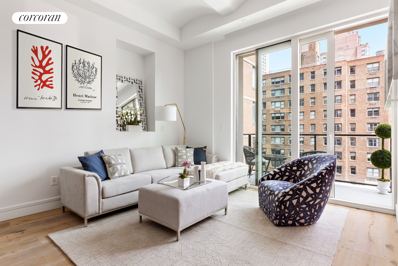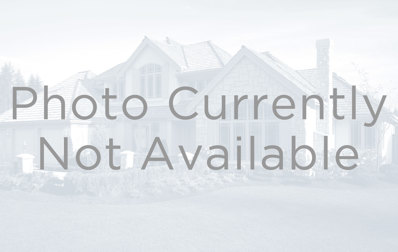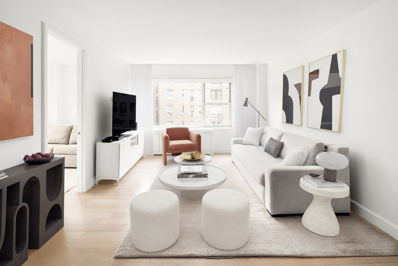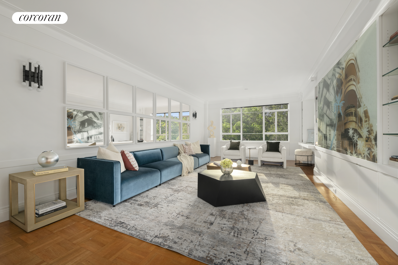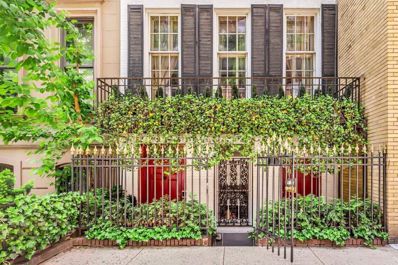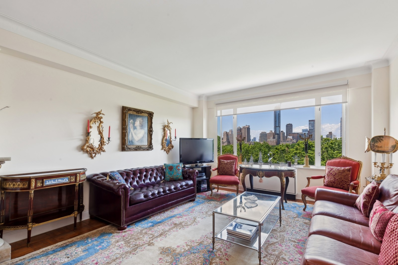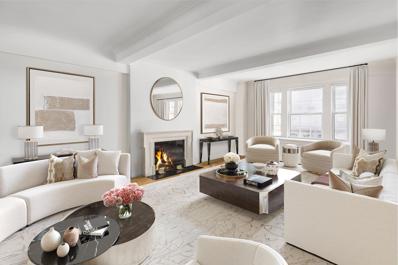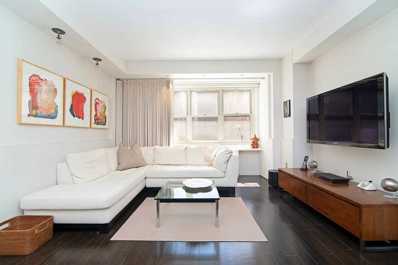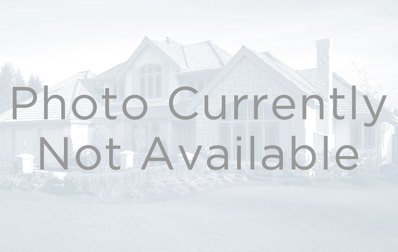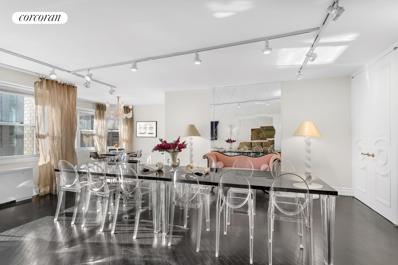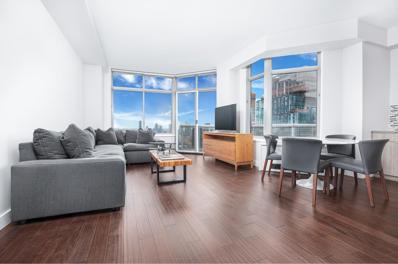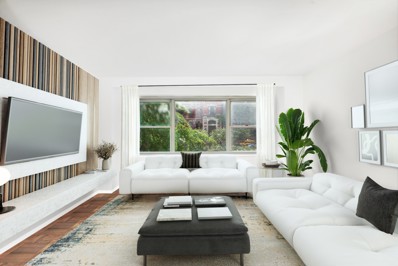New York NY Homes for Rent
- Type:
- Apartment
- Sq.Ft.:
- 800
- Status:
- Active
- Beds:
- 1
- Year built:
- 1959
- Baths:
- 1.00
- MLS#:
- COMP-164201264580377
ADDITIONAL INFORMATION
Welcome to your newly renovated oasis in the heart of the Upper East Side! This stunning one-bedroom, one-bathroom apartment at 301 East 62nd Street offers over 800 square feet of luxurious living space. The light-filled interior boasts gleaming oak hardwood floors, creating an inviting ambiance throughout. The brand new kitchen features custom white cabinetry, new appliances, and ample counter space, perfect for culinary enthusiasts. City Quiet windows, installed by the current owner, offer an incredible, noise-free living experience in the heart of New York City. The spacious bedroom easily accommodates a king-size bed and includes a generous closet. The sleek all-marble bathroom is a sanctuary, complete with temperature-controlled rain and hand showers, and deep medicine cabinets. Additionally, two large closets in the foyer provide ample storage. 301 East 62nd Street is a well-run building with brand new elevators, newly refinished hallways, and a recently redecorated lobby. The building includes a rooftop terrace, self park parking garage for shareholders only (waitlist) laundry facility, storage bins, and bicycle storage. Don’t hesitate to contact us directly to schedule a private showing. This gem will not last!
$1,850,000
160 E 65th St Unit 11C New York, NY 10065
- Type:
- Apartment
- Sq.Ft.:
- n/a
- Status:
- Active
- Beds:
- 2
- Year built:
- 1969
- Baths:
- 3.00
- MLS#:
- RPLU-429723100972
ADDITIONAL INFORMATION
Do not miss this exquisitely designed and renovated, XXX Mint Condition, 5 Room, 2-Bedroom, 2.5-Bathroom Apartment drenched in sunlight and surrounded by fantastic city views. This high floor Apartment's renovation created a wonderful combination of grand spaces and separate bedroom wings with Floor-to-Ceiling Entryways. Enter a large, gracious Gallery with a renovated Half Bath and continue to a double-sized south and west facing Living and Dining Room. A Wall of Oversized Windows, Coffered Ceilings with custom recessed lighting, ample storage, and new refinished walnut floors throughout the Apartment complete this Loft-Like Open Space. There is also a beautiful Built-in Bar, perfect for entertaining. The Primary Suite, which faces North and West over City Views, has a recently renovated Ensuite Marble Bathroom and an extra-large Dressing Area/Walk-in Closet with custom cabinetry. There is an additional 2nd full Bath, also recently renovated with granite features. The Second Bedroom, currently configured as an Office/Den with a Queen Size Murphy Bed also has terrific Northern City Views. Off the Gallery, you also have a large, Windowed Kitchen with Breakfast Bar featuring custom Wood Cabinets, Black Granite Counters, Sub Zero Refrigerator, electric hooded Miele Range, Oven and Dishwasher. AC and Electric Shades can be individually controlled from every room and Washer and Dryers are permitted with Board Approval. Designed by Emery Roth & Sons, The Phoenix, built in 1968, is a White Glove Luxury Cooperative Building, featuring a lush, Landscaped Entrance, a modern Glass Canopy, and a spacious Lobby with a lovely Atrium Garden. The Building has excellent Staff; Full-time Door Attendant and Concierge, Live-in Resident Manager, Bike Room, and Private Storage, which is available for rent. The Phoenix also has an Attended Garage, with direct access through the Building, offers special monthly rates for Shareholders. The Building allows 75% Financing, is Pet Friendly, and Pied-a-Terres are allowed. There is a 2% Flip Tax. New Shareholders will take advantage that the current Seller has completely paid the 2024-2025 Assessment for facade work.
$1,090,000
200 E 61st St Unit 37-F New York, NY 10065
- Type:
- Apartment
- Sq.Ft.:
- 736
- Status:
- Active
- Beds:
- 1
- Year built:
- 1986
- Baths:
- 1.00
- MLS#:
- OLRS-2093855
ADDITIONAL INFORMATION
A gorgeous LUXURY ONE BEDROOM with TERRACE at the Savoy FOR SALE a few blocks away from CENTRAL PARK! Enjoy the Zen-like tranquility in the center of all the best that New York has to offer. The corner apartment is in excellent condition and offers a sunny and charming one-bedroom. It features a delightful private terrace flooded with natural light, providing breathtaking views to the north and east, including stunning sunrises and magnificent vistas of the skyline, Central Park, and the East River. The spacious bedroom boasts a large closet and a north-facing window overlooking the city. The unit includes a marble bathroom, ample closet space throughout, beautiful wooden floors, and floor-to-ceiling windows. The open and expansive kitchen, equipped with stainless steel appliances, also offers a captivating city view. Washer/Dryer allowed. Pied-A-Terre allowed. Pets allowed only for Owners. The Savoy Condo building features include excellent 24-hour doorman & concierge service, an amenity floor with a wonderful health and fitness club (open 24 hours a day), Party Room with Bar and Caterer's Kitchen and a Children's Playroom (close). Additional services offered are on-premises dry cleaning, valet, garage, bike storage and housekeeping service. Conveniently located few blocks away from Central Park and the N/Q/R, 4/5/6 and F subway trains. Close to all luxury stores and restaurants. The building has an ongoing monthly reserve contribution since 2012 that has no end date. The replacement reserve contribution for unit 37F is $135.58/month (included on the CC). Showings (with advance notice and by appointment only): - Mondays 1pm to 5pm - Wednesdays: 1pm to 5pm - Fridays: 10am to 5pm
$3,750,000
575 Park Ave Unit 1407 New York, NY 10065
- Type:
- Apartment
- Sq.Ft.:
- 2,763
- Status:
- Active
- Beds:
- 3
- Year built:
- 1928
- Baths:
- 3.00
- MLS#:
- RPLU-5123073853
ADDITIONAL INFORMATION
Where Prestige Meets Perfection. Discover luxury living and elevate your lifestyle in this iconic landmark residence. With its rich history of refined living, this building has long been a coveted choice for discerning individuals seeking sophistication and style. This sun-filled, seven-room home features an expansive living room and city skyline views to the north and east through 46" windows overlooking Park Avenue. Masterfully redesigned and custom-renovated, this three-bedroom, three-bath residence offers unparalleled elegance and privacy. This well crafted design includes three separate wings for each bedroom, ensuring privacy. The oversized, centrally located living area with formal dining brings everyone together for entertaining. Benefit from hotel-style services with a 24-hour concierge, fitness center, daily housekeeping, and a dedicated staff committed to enhancing your living experience. The south-facing, eat-in, windowed kitchen is bathed in sunlight and features a white Bilotta design with state-of-the-art appliances and custom panel-ready push-button cabinetry, perfect for culinary enthusiasts. The residence boasts herringbone wood flooring, custom moldings and details, custom lighting, hard-wired speakers throughout, an abundance of built-in hidden storage for a minimalist and convenient living experience, separate home office and private laundry room in unit with vented washer/dryer. Located in the heart of the Upper East Side, The Beekman Residences offers unparalleled access to New York City's finest cultural attractions, shopping destinations, and dining experiences. Central Park, the Museum Mile, and Madison Avenue boutiques are just steps away, providing endless opportunities to explore and enjoy the best of the city. Indulge in culinary excellence at Caf Boulud, located within our residence. Renowned for its exceptional cuisine and sophisticated ambiance, Caf Boulud offers a dining experience that complements the refined lifestyle of 575 Park Avenue. Enjoy gourmet meals, elegant brunches, and private events in a setting that embodies the finest in dining. The 101-year extension of the land lease secures your investment and peace of mind for generations to come. Experience the perfect blend of classic architecture and contemporary amenities, designed to meet the highest standards of comfort and style. Join a select group of residents who appreciate the exclusivity and prestige of one of Manhattan's most sought-after addresses. This is the pinnacle of luxury living at 575 Park Avenue, where every detail is crafted to perfection. Contact us today to schedule a private viewing and experience this extraordinary residence firsthand. Join a community that values tradition, luxury, and prestige. Flip tax 3% paid by Buyer.
- Type:
- Apartment
- Sq.Ft.:
- n/a
- Status:
- Active
- Beds:
- n/a
- Year built:
- 1958
- Baths:
- 1.00
- MLS#:
- RPLU-1032523090860
ADDITIONAL INFORMATION
Step into this charming co-op in the vibrant Upper East Side, featuring a fully renovated kitchen with brand new appliances and a modern bathroom, seamlessly blending classic charm with contemporary comfort. This full-service building offers an array of amenities including a 24-hour doorman, roof deck, live-in superintendent, bike storage, common laundry room, private storage, and is pet-friendly. Convenience is paramount with the Q and F trains just two blocks away for easy commuting. Enjoy diverse dining options steps from your door, convenient shopping at Trader Joe's, and access to Equinox Gym. Nearby are Rockefeller University and Weill Cornell Medicine, with the tranquil East River Greenway moments away. Ideal for first-time homebuyers or as a pied- -terre, this apartment offers flexible co-purchasing, guarantor options, and gifting policies, presenting a prime opportunity in a sought-after location.
- Type:
- Apartment
- Sq.Ft.:
- n/a
- Status:
- Active
- Beds:
- 1
- Year built:
- 1958
- Baths:
- 1.00
- MLS#:
- RPLU-5123086009
ADDITIONAL INFORMATION
WELCOME HOME! Move right into this lovely 1bd/1ba home in the heart of the Upper East Side. After a day conquering Manhattan, Residence1H will delight you. The inviting living room is ideal for relaxation or seamless entertaining. The kitchen is perfect for brining out your inner chef! Relax in the tranquil bedroom. Perfectly located near the serene East River Esplanade, The York River House has it all! A luxury condop that enjoys a beautiful lobby, 24 hour doorman, supremely attentive live in super, fitness center, wonderful children's playroom, large laundry room, on site garage, storage (wait list) and bike room, all within walking distance to Midtown Manhattan. Relax on the beautiful landscaped roof deck with incredible East River and NYC skyline views. Dogs are ok after two years residency. If space is your goal, a super-prime location (near the East River Esplanade, Whole Foods and Trader Joe's, restaurants and transportation (M31 right outside the building)) is a must, and a bright, happy, and inviting home in a well-served building is a priority, then this residence is a must-see! Flexible sublet rules - unlimited sublets ok after 2 years with approval. Excellent financials! All Open Houses are by appointment per building rules, so please call or email to reserve your private viewing today!
$2,375,000
200 E 66th St Unit D1701 New York, NY 10065
- Type:
- Apartment
- Sq.Ft.:
- 1,463
- Status:
- Active
- Beds:
- 2
- Year built:
- 1951
- Baths:
- 2.00
- MLS#:
- COMP-162262624490682
ADDITIONAL INFORMATION
-Condo -Investor friendly -In-unit washer/dryer -Private storage locker included -Floor-through unit with double exposure Experience luxurious living in this stunning high-floor two-bedroom, two-bathroom residence nestled in the heart of Lenox Hill, within a prestigious New York City condominium. This sought-after floor-through unit boasts expansive open views and double exposure, flooding the space with natural light all day long. Upon entry, a spacious hallway leads to a gracious living and dining area, ideal for both relaxation and entertaining. The living space features an elegant bio-ethanol fireplace adorned with limestone, creating a captivating focal point. The adjacent windowed galley kitchen is equipped with top-of-the-line appliances, perfect for the discerning chef. Every aspect of this residence has been meticulously curated to achieve a seamless blend of modern convenience and timeless design. The walls are adorned with exquisite Venetian plaster, exuding sophistication and artistry. Additional conveniences include central A/C, in-unit washer/dryer, radiant heated floors, and a towel warmer in the primary bathroom. Residents of 200 East 66th Street enjoy 24-hour doorman, a full-time resident manager, on-site parking, and a wealth of world-class amenities. The block-long private grounds feature lush greenery and sculpture gardens, while the rooftop Manhattan Club offers 10,000 square feet of interior and exterior space, along with a state-of-the-art fitness club, a newly renovated children’s playroom, bike storage, and more. Nestled in the heart of Lenox Hill, the award-winning Manhattan House condominium offers a serene residential environment with easy access to Midtown. Central Park and the East River Promenade provide iconic outdoor space and recreation, and transportation is effortless with multiple subway lines just minutes away. *Please note: There is a special assessment for the 2024 calendar year of $1,601.60 per month, covering facade work and capital improvements.
- Type:
- Apartment
- Sq.Ft.:
- n/a
- Status:
- Active
- Beds:
- 1
- Year built:
- 1907
- Baths:
- 1.00
- MLS#:
- RPLU-21923083274
ADDITIONAL INFORMATION
One bedroom corner apartment, with one wood-burning fireplace, A/C in both rooms and comes with storage bins. Perfectly situated in one of the most premier Upper East Side pre war co-op. Apartment needs updating. Designed by Charles A. Platt, The Studio Building at 131 East 66 Street opened in 1907 and today is a New York City Landmark. Known for its Italian Palazzo style and beauty, 131 East 66th Street is a full service, white glove cooperative. Amenities include full-time attended entrance, elevator attendants, a full-time live-in resident manager, private storage, bike storage, and laundry room. The Studio Building is pet friendly, and allows pied-a-terre ownership with board approval
- Type:
- Apartment
- Sq.Ft.:
- 756
- Status:
- Active
- Beds:
- 1
- Year built:
- 1964
- Baths:
- 2.00
- MLS#:
- RPLU-33423071380
ADDITIONAL INFORMATION
OPEN HOUSE SUN NOV 10th from 230-330 by appointment! Glorious wreck available to create your dream home on this blank canvas comprised of 765 sq ft of interior space and even more of outdoor terrace spaces (total indoor/outdoor sq ft is approx 1550 sq ft!). This high floor one bedroom has two huge terraces, one facing East, and one facing West, and is located in a most conveniently located coop building located right next to the 2nd Ave Q train with numerous restaurants and shopping close by.Located on a tree-lined Upper East Side Street near Third Avenue, 210 East 63rd Street is a boutique non doorman cooperative with 74 units and has a laundry room in basement. The neighborhood offers a full range of amenities including restaurants, shopping, parks, and convenient access to the rest of the city via the Q and F trains. Local restaurants like Tony's Di Napoli, Sushi Seki, JoJo, and Serendipity, abound, offering a wide array delicious dining or you can indulge your inner "Julia" with ingredients from nearby Whole Foods or Katagiri Japanese grocery. Bloomingdales and Lululemon just to name a couple in the area that will keep your new closets stocked. Exercise options include Equinox, Flywheel, SoulCycle, Sports Club/LA, as well as a number of independent yoga studios, and for those who enjoy exercising outdoors, the building is located near Central Park and the East River Esplanade for those desiring outdoor exercise. Pied a terres , parents buying for children, and co-purchasing are all allowed but requires board approval on all cases. Pets are allowed with board approval. Easy to show.
- Type:
- Apartment
- Sq.Ft.:
- 600
- Status:
- Active
- Beds:
- 1
- Year built:
- 1968
- Baths:
- 1.00
- MLS#:
- OLRS-750797
ADDITIONAL INFORMATION
Nestled in the vibrant heart of the Upper East Side, this sun-drenched corner home boasts breathtaking, unobstructed views. With ample natural light illuminating every corner, this spacious unit features generous closet space and a versatile alcove area that easily transforms into a comfortable bedroom. The Phoenix is a prestigious luxury Emery Roth building that offers top-tier white-glove services such as a concierge, 24/7 doorman, and live-in superintendent. Additional amenities include storage, central laundry room, a bike room, and an on-site parking garage. Pets and pied a terre are permitted, as are in-unit washer/dryers with board approval. The most convenient Upper East Side location in close proximity to restaurants, food shopping, parks and subway stations. * Apartment is currently configured as an alcove studio, putting up a wall is allowable with Board approval as it has been done in other A lines.
$1,250,000
860 5th Ave Unit 2L New York, NY 10065
- Type:
- Apartment
- Sq.Ft.:
- 1,200
- Status:
- Active
- Beds:
- 1
- Year built:
- 1950
- Baths:
- 2.00
- MLS#:
- RPLU-21923048961
ADDITIONAL INFORMATION
Prime Fifth Avenue - Featuring an Extraordinary Private Terrace! This unique apartment boasts one bedroom, a study/home office, and a large private terrace, all on a prime Fifth Avenue block! The apartment has grand dimensions: approx. 1200 SF of interior space and almost 500 SF of private outdoor space! There is a grand entry gallery that leads to a large living/dining room featuring attractive moldings, Venetian plaster walls, and a picture window that overlooks the terrace. The spacious windowed kitchen contains rosewood cabinetry and Sub Zero, Miele, and Bosch appliances. A sunny extra room can function as a study, home office, or guest bedroom. There is abundant storage throughout with eight closets. The terrace, accessible both through doors in the living room and the study, receives southern and eastern light throughout the day and is ideal for seasonal entertaining or quiet solitude. There is central A/C, washer/dryer hook-ups in the unit, and a storage bin is included. This charming home would make a great primary residence or an ideal pied-a-terre. 860 Fifth Avenue, on a prime Fifth Avenue block, is a top full-service doorman building with doormen, porters, elevator attendants, and a full time concierge. There is also a fitness center and garage in the building. There is an ongoing monthly assessment of $325.57 for building repair work, and a 2% flip tax. Pied-a-terres, pets, and 50% financing are permitted.
$2,300,000
250 E 65th St Unit 4E New York, NY 10065
- Type:
- Apartment
- Sq.Ft.:
- 1,800
- Status:
- Active
- Beds:
- 3
- Year built:
- 1961
- Baths:
- 3.00
- MLS#:
- RPLU-5123054567
ADDITIONAL INFORMATION
LENOX HILL CONDO! This expansive, handsome over-sized TRUE 3-bedroom condominium with a perfect split bedroom layout is the one you have been waiting for. You are greeted by an extra-large entry foyer which leads to a very spacious south facing living room and an adjacent dining room. The kitchen is large with a window, lengthy granite counter tops and stainless-steel appliances. The kitchen can be opened to the living area if desired. Boasting south and west exposures all rooms enjoy great light throughout the day. This corner residence has beautiful wood flooring throughout the living, dining and bedrooms. The expansive layout enjoys great light and quiet and is perfect for entertaining or quiet comfortable living. A powder room is located off the foyer for convenience. In addition, there are two beautiful marble bathrooms. The primary bedroom has a beautifully renovated ensuite marble bathroom. There is plenty of room for storage with 9 closets. A washer and dryer is allowed to be installed in the unit. The building is pet friendly and investor friendly. 250 East 65th Street is a full-service condominium, with a 24-hour staff, gym, bike room and a rooftop terrace with a barbecue grill. Perfectly located in Lenox Hill, close to many fine and casual dining venues, world class shopping and convenient groceries. Transportation nearby the Q,F,N,R,W,4,5 and 6 trains. assessment $378.58 thru 2/27 Assessment $653.42 July 2024-July 2025
$1,895,000
305 E 61st St Unit 301 New York, NY 10065
- Type:
- Apartment
- Sq.Ft.:
- 1,195
- Status:
- Active
- Beds:
- 1
- Year built:
- 1905
- Baths:
- 2.00
- MLS#:
- RPLU-618222921321
ADDITIONAL INFORMATION
Archive Lofts, where Tribeca-style living meets an East side address. This one-of-kind loft conversion that refashions a historic former art warehouse, discreetly tucked away in Lenox Hill. Archive Lofts delivers something completely unexpected: a rare opportunity to experience character and downtown atmosphere unlike anything else uptown. Archive Lofts offers 35 top-of-the-line condominium residences developed by Forkosh Development Group, with interiors by Forkosh Design Group, and architecture by C3D. Residence 301 is a spacious 1,195 SF one-bedroom + home office two-bathroom residence featuring a 25 SF balcony. This exceptional home offers south and west exposures, 10-ft ceilings and 7-in wide plank engineered white oak floors. This gracious layout features an open kitchen with a large island that leads to an expansive 30-foot living and dining space. The balcony welcomes in an abundance of natural light through a floor-to-ceiling sliding glass door that creates a seamless flow from indoor to outdoor living. The state-of-the-art kitchen features a Miele appliance suite, garbage disposal, Colorado marble waterfall island, Scavolini integrated cabinetry, and Signature polished nickel fixtures. The primary suite features an oversized walk-through closet and a dual-vanity bathroom, with a deep soaking tub and separate glass walled shower, finished in Venatto porcelain honed floor and polished wall tile with Italian marble accent, and polished nickel fixtures. Additional features include a top-of-the-line Miele washer-dryer, an abundance of storage and closet space, as well as radiant heat in all full bathrooms. Archive lofts offers a curated list of private amenities including a 24-hour attended lobby, fitness studio, bicycle storage, resident lounge, and a furnished roof deck complete with a wet bar and outdoor grill. For added recreation, private rooftop terraces are available for purchase. The complete offering terms are in an offering plan available from sponsor. File No. CD-16-0217. Sponsor ASF 61 LLC c/o Coral Realty 400 Broome Street, 11th Floor New York, New York 10013. Equal Housing Opportunity. Purchasers may rely only on the Offering Plan, not marketing materials, when deciding whether to purchase a Unit. Sponsor reserves the right to make changes in accordance with the terms of the Offering Plan. The projected real estate taxes for the first year of operation contained in this advertisement are based on an assessment of the building before construction is complete. Purchasers are advised that real estate taxes may increase materially when the building is reassessed after construction is complete. Note: photography is of the exact or similar unit represented within the building.
$6,450,000
40 E 66th St Unit 6A New York, NY 10065
- Type:
- Apartment
- Sq.Ft.:
- n/a
- Status:
- Active
- Beds:
- 3
- Year built:
- 1929
- Baths:
- 3.00
- MLS#:
- COMP-160160101147410
ADDITIONAL INFORMATION
This 2,455sf Rosario Candela Condo is the combination of old New York City pre-war elegance and a sleek, triple mint and luxurious renovation. The entire building was converted to condominiums in 2009 creating this unique, lavish building with top-of-the line apartments in the pinnacle of pre-war architectural design. Apartment 6A has a private elevator landing that enters into the apartment's entry gallery which includes a huge front hall closet with extra storage space. The gallery flows into the grand living room and dining room which have been combined to offer a sophisticated Great Room with high ceilings, a wood-burning fireplace and over 650sf of entertaining and living space with almost 30' of expanse and 4 large windows looking out over charming tree lined 66th Street and views over the storied and grandiose Fred Leighton building. The windowed, eat-in, chef's kitchen can be accessed either off of the great room or the hallway off of entry gallery; it is finished with white marble counters, natural stone flooring, ample cabinets and storage and top-of the line appliances; a 6 burner Viking Stove, Subzero refrigerator and wine cooler, Miele dishwasher, and Sharp microwave drawer. A sophisticated powder room with a chic travertine floor is accessible off of this public space of the apartment. As in classic Candela design the public spaces and private spaces are separated so an expansive hallway leads down to the 3 large bedrooms. The gracious primary bedroom at the end of the hall boasts 3 large windows and a windowed 60sf walk-in dressing room/closet plus an additional closet. The bedroom has a white marble en-suite luxurious, spa bathroom with a large window, a soaking bathtub, separate shower, two separate sinks, heated floor and wall mounted towel heaters. There are 2 other generous sized bedrooms off the hallway each with ample closets and they share a spacious windowed white marble bathroom which also has heated floors. The apartment has beautiful herringbone wood floors throughout, through wall HVAC in each room with wall-mounted control systems, Meile washer and dryer, 9' ceilings, and great storage space. This sought-after pre-war condo offers 24-hour doorman and concierge service, a gym, a children’s playroom, a laundry room, bike room and a private storage space. Located in one of the most prominent New York City neighborhoods and just a block away is the world famous Central Park. Experience sophisticated living in one of upper east side’s most desirable blocks surrounded by some of the finest restaurants, Madison Avenue’s exclusive boutique stores and one-of-a-kind art galleries. Pets allowed.
$1,750,000
130 E 63rd St Unit 8A New York, NY 10065
- Type:
- Apartment
- Sq.Ft.:
- 1,100
- Status:
- Active
- Beds:
- 2
- Year built:
- 1965
- Baths:
- 2.00
- MLS#:
- RPLU-1032523063856
ADDITIONAL INFORMATION
Nestled a few blocks from Central Park in prime Lenox Hill, this gut-renovated 2-bedroom, 2-bathroom designer home offers luxury living with contemporary stylings throughout. A corner unit with a split-wing layout, the home features oversized windows with northern, southern, and western exposure, beautiful hardwood floors, chic fixtures and finishes, and an in-unit washer/dryer. Residents are greeted by a welcoming foyer with a deep coat closet, a full bathroom, and a custom tray ceiling with integrated cove lighting. An expansive 32-ft long living and dining room receives vibrant northern light and flows into a windowed galley-style kitchen. The kitchen is adorned with sleek stone countertops, custom white lacquer cabinets, a pass-through breakfast bar, and high-end stainless steel appliances from Bosch, Samsung, and Frigidaire. The primary suite can easily accommodate a king-size bed and accompanying furniture and has a windowed en-suite bathroom with a floating vanity and a deep tub with a glass shower partition and a rain showerhead. The second bedroom is perfect for use as a home office and has dual exposure and a pair of reach-in closets. 130 East 63rd Street is a full-service building with attentive staff and a furnished and landscaped rooftop terrace with stunning city views. It is moments from high-end dining and shopping options including Michelin star restaurants and ultra-luxurious fashion labels. Bloomingdale's Central Park, Central Park Zoo, and Pulitzer Fountain are all a few blocks away. Nearby subway lines include the 6/N/Q/R/W/F. There is a current monthly assessment of $393.19
$3,780,000
870 5th Ave Unit 8A New York, NY 10065
- Type:
- Apartment
- Sq.Ft.:
- n/a
- Status:
- Active
- Beds:
- 3
- Year built:
- 1949
- Baths:
- 4.00
- MLS#:
- RPLU-33423037583
ADDITIONAL INFORMATION
With treetop Central Park and open city views and an unrivaled Fifth Avenue location, Apartment 8A at white-glove cooperative 870 Fifth Avenue is a turn-key, bright and elegant three-bedroom property, featuring a meticulous modern renovation with Mid-Century details. Filled with exquisite design features, the living and dining rooms are connected by a custom, Art Deco-inspired sycamore and mahogany-lined book gallery, creating a superb 57-foot space for entertaining that runs the entire length of the apartment from East to West. The generously sized primary bedroom, with soothing West-facing Central Park exposures, fits a king-sized bed with room enough for a seating area and built-in desk. Custom closets and a stylish mosaic tiled bathroom with an oversized sink basin and Robern double medicine cabinet complete the primary suite. The second bedroom with ensuite, full bathroom, is equally spacious with lovely townhouse garden views and Eastern light. The bright, windowed kitchen is a paradigm of modern simplicity and style - stunning bright blue high gloss cabinets pair with milk white Caesar stone counters, marble backsplash, and concealed cabinetry. Custom designed with great quality, the high-end appliances - Subzero Refrigerator/Freezer, Bosch dishwasher, Viking four-burner gas stove with oven and vented exhaust system - are all current. The third bedroom with full ensuite bathroom is ideally sized for staff, home office, or breakfast room use. A washer/dryer may be installed with application to the Board. The apartment features a powder room, updated double-paned casement windows, individual HVAC units with custom-built enclosures with storage, matching solid milled wood doors, recessed lighting, upgraded electricity, skim coated walls and polished hardwood floors. Various open plan options to create open flow between kitchen and dining room are possible with Board approval. 870 Fifth Avenue is a full-service, 21-story cooperative built in 1949 by William I. Hohauser. The attractive cream-colored brick building features an exceptionally beautiful half-round lobby decorated in the neo-Art Deco style of the late 1940's, overlooking a divine internal garden courtyard. The building is expertly staffed with round-the-clock services- 24-hour doorman, concierge, porters and a live-in superintendent. It is pet-friendly and welcomes pied-a-terres. Features include a landscaped roof terrace, gym, bike room, laundry room, and private storage (included). 50% financing is permitted, and there is a 3% flip tax paid by the buyer. Assessments have been paid to cover recently completed Local Law 11 and new elevators. With the most iconic park in the world at your doorstep, this prime East-60's location is just one block south of the recently restored and expanded Frick Museum and near The Metropolitan Museum of Art and the other world class museums, cultural institutions, art galleries, and the new Sotheby's Auction House. The property is also near the very finest Michelin-starred restaurants, Sant Ambroeus, Cafe Carlyle, Bemelmans Bar, as well as Ralph Lauren, Prada, and many other Madison Avenue designer shops, boutiques, and The Bergdorf Goodman Department Store. Convenient to M4 Fifth Avenue bus and Subways 4,5,6 and Q.
$7,500,000
124 E 62nd St New York, NY 10065
- Type:
- Townhouse
- Sq.Ft.:
- n/a
- Status:
- Active
- Beds:
- 5
- Year built:
- 1869
- Baths:
- 7.00
- MLS#:
- PRCH-20972104
ADDITIONAL INFORMATION
Location! Location! Location! On one of the city’s best tree-lined blocks in Lenox Hill, just down the block from the prestigious Knickerbocker Club, 124 East 62nd Street offers the privacy and allure of Townhouse living in a highly sought after Manhattan neighborhood. This enchanting 18.75’ wide property’s white brick façade with soaring black shuttered windows and a rare front balcony cascading with verdant Ivy, welcomes you home through black wrought-iron gates tipped with soft golden hues. This wonderful Italianate Townhouse, built in 1901 and beautifully designed thoughtfully melding a combination of romantic country living and a lush, serene retreat offering an instant respite from the bustling city scape. GARDEN LEVEL: Enter the gracious entry foyer highlighted by an elegant, open curved staircase which is illuminated by a large domed skylight. Descending into a large Sitting Room, you will discover 1 of the homes 4 wood-burning fireplaces and the generous Dining Room with floor to ceiling glass doors. The large south facing Garden harbors lush plantings complete with a tranquil Zen-like fountain. The chef’s Kitchen, with a private entrance, has a nearby Elevator that services the property’s full 5 floors. PARLOR FLOOR: A wonderful second entertaining level awaits with a highlight; the property’s spectacular sun-drenched Solarium. This floor also offers a wonderful Living Room space which showcases one of the homes many fireplaces as well as a thoughtful Library with full length planted Juliette Balcony and Butlers Pantry. THIRD AND FOURTH FLOORS: These private and generous Bedroom Floors contain the Primary Bedroom with fireplace and an extra-large dressing room plus 3 additional bedrooms and 4 Full Bathrooms. LOWER FLOOR: The elevator services this level as well and contains the property’s laundry room with an extra bathroom and abundant storage areas. This space also offers future flexibility for a wine cellar, fitness center, home theater office and more! 124 East 62nd Street is conveniently located near upscale shops, fine dining, and cultural institutions, and is an ideal Townhouse for elegant entertaining and comfortable family living. With timeless charm and a secure and peaceful environment, this perfectly located townhouse is arguably the best-priced option in the East 60’s right off Park Avenue, making it a property not to be missed!
$2,750,000
870 5th Ave Unit 11D New York, NY 10065
- Type:
- Apartment
- Sq.Ft.:
- 1,600
- Status:
- Active
- Beds:
- 2
- Year built:
- 1949
- Baths:
- 3.00
- MLS#:
- RPLU-798323054571
ADDITIONAL INFORMATION
BEST VIEWS ON FIFTH AVENUE at 68th Street, a fabulous location close to museums and wonderful shopping for everything! Welcome to the elegant 870 Fifth Avenue jewel, 11D. A light filled two bedroom, two and a half bath corner apartment with direct views of Central Park and iconic buildings of midtown and the westside is now for sale. An entrance to Central Park is just across Fifth Avenue. The large inviting foyer has a powder room and three closets. As one enters, one is drawn into the living dining area because of the breath-taking views of Central Park, midtown and westside skylines through huge picture windows. From the library or en-suite bedroom, there is another huge picture window facing the park with views to the south, west. and north. Two additional windows illuminate the space. The primary bedroom has just been renovated and has new cove lighting. The entire exquisite home has been recently skim coated and painted. The two and a half bathrooms are tiled with natural stone. The sun filled windowed kitchen with dining area has produced many gourmet meals. There are white cabinets and granite counter tops in the eat-in kitchen. There also is a service entrance next to the kitchen with a Miele washer and a Miele dryer plus storage. There is a private storage cage in the basement which comes with the sale. There is also a spacious laundry room in the basement. Close to Museum Mile, the Frick Museum, the Metropolitan Museum, and the Museum of Modern Art, 870 Fifth is the perfect location. Designed by William I. Hohauser, 870 Fifth Avenue was built in 1949 in a perfect location at 68th Street steps from Central Park on Fifth Avenue. The lobby of 870 Fifth Avenue is very inviting. There are attended elevators and a concierge. There is a new gym and a lovely roof deck. Small dogs are permitted in this pied-a terre friendly coop. There are 104 apartments and 20 stories. Financing may not exceed 50% of the purchase price. Contact me today for a showing.
$2,250,000
131 E 66th St Unit 8/9EF New York, NY 10065
- Type:
- Apartment
- Sq.Ft.:
- 4,780
- Status:
- Active
- Beds:
- 4
- Year built:
- 1907
- Baths:
- 4.00
- MLS#:
- COMP-159366014992512
ADDITIONAL INFORMATION
$470/sf – 9 Room in Historic Bldg w/Double Height LR Great opportunity to purchase an impressive 4,780sf* apartment with a truly voluminous living room. Gutted and ready to be developed into a dream apartment, perfect for entertaining and easy city living. Unique and huge windows throughout, offering attractive, sunny views to the south looking over St. Vincent Ferrer. Whether formal or casual, 8EF/9EF has the potential to meet all needs. The 9-room duplex offers an incredible living room, dining room, and immense south facing kitchen in addition to 4 bedrooms, 3.5 baths and a library-all of remarkable proportions. The Studio Building is a historic Italianate Palazzo style building constructed as a cooperative in 1906. The limestone facade is architecturally distinct, with two entrances surrounded by massive columns. An impressive projecting cornice crowns the building. The building staff is excellent and includes a live-in resident manager, 24-hour doormen and manned elevators. *Third party FloorPlanSource represents the appx. Interior gross footage to be 4,780sf Currently in white-box format Unit 8F Maintenance: $ 3,666 Unit 8/9E Maintenance: $10,152 Unit 9F Maintenance: $ 3,807 Building: -Built in 1906, 12 Stories tall -Architect: Charles A. Platt -NYC Landmarked Building -24-hour doormen, live-in resident manager -Manned elevator and porters -Bike room -Pet friendly -Pied a terre permitted -50% financing permitted Apartment: -4,780 Square Feet* -$470 PPSF!!! -9 Rooms, 4 Bedrooms, 3.5+ bathrooms -High ceilings: 19'8" in Living Room, 9'6" elsewhere -Sun flooded, south facing -Architectural views of Church -Storage cages conveys -3% flip tax (paid by purchaser) -Maintenance 8/9EF: $17,625/month
$6,650,000
40 E 66th St Unit 4B New York, NY 10065
- Type:
- Apartment
- Sq.Ft.:
- 2,455
- Status:
- Active
- Beds:
- 3
- Year built:
- 1929
- Baths:
- 4.00
- MLS#:
- RPLU-5123050225
ADDITIONAL INFORMATION
Welcome to an exquisite gem located at 40 East 66th Street! This breathtaking 3-bedroom, 4-bathroom Condo boasts a generous 2,455 square foot of living space designed to perfection, located in New York City's much-coveted Upper East Side. Upon entering unit 4B, you are greeted by a spacious and elegant living room that immediately invites comfort and exudes modern elegance. You'll enjoy a perfect setting for relaxing and entertaining, accented by a cozy, traditional woodburning fireplace, traditionally styled kitchen. Every chef's dream, this kitchen offers an abundance of workspace, pairing function with aesthetics. The residence presents north and west exposures, which allow natural light to flood the property. This sought-after white-glove, prewar, mid-rise condo building was designed by the acclaimed architect Rosario Candela and features 24-hour doorman and concierge service, gym, children's playroom, laundry room, bike room and a private storage space. Located in one of the most prominent New York City neighborhoods and just a block away is the world famous Central Park. Experience sophisticated living in one of upper east side's most desirable blocks surrounded by some of the finest restaurants, Madison Avenue's exclusive boutique stores and one-of-a-kind art galleries. Virtually staged -
- Type:
- Apartment
- Sq.Ft.:
- n/a
- Status:
- Active
- Beds:
- n/a
- Year built:
- 1961
- Baths:
- 1.00
- MLS#:
- RPLU-429223049785
ADDITIONAL INFORMATION
RENOVATED STUDIO IN PRIME UES LOCATION An oversized dining foyer leads to an sunny living room with separate sleeping area highlighted by large windows, elegant dark stained hardwood floors, custom build ins and dry bar with wine refrigerator. The kitchen is well appointed with stainless steel appliances, a marble countertops and backsplash as well as custom cabinetry. The dressing room abounds ample storage and has a vanity that leads to the spa like renovated bath. Built in 1963, this lovely cooperative is located on the corner of 63rd Street & Third Avenue and has a doorman, laundry, storage and garage (subject to availability and fee). The building permits co-purchasing, guarantors, and pied-a-terres. Conveniently situated next to the new Q/F subway entrance, close to interesting boutiques and many fine restaurants and schools. There is a special assessment in the amount of $60.00 per month ending 10/2024 and an operating assessment in the amount of $270.55 per month ending in 12/2024
$6,700,000
327 E 65th St New York, NY 10065
- Type:
- Townhouse
- Sq.Ft.:
- 6,509
- Status:
- Active
- Beds:
- 4
- Year built:
- 1920
- Baths:
- 7.00
- MLS#:
- COMP-165726042217766
ADDITIONAL INFORMATION
This majestic and impeccably maintained Mixed-Use Townhouse in Prime Lenox Hill boasts three market rate residential units over 3,000 SF of office space. With its elegant curb appeal and high income potential, 325 E 65th St offers an array of possibilities for savvy investors or creative endusers. As you walk through the finely appointed brick gate you are greeted by a courtyard with greenery and tile work that create warmth and serenity. Two separate entrances provide a convenient and practical divide between the commercial space and the residential apartments above. The commercial space, currently vacant, was previously used as a medical office cleared for on-site surgical procedures. It spans over two floors with over 3,000 square feet of usable space. Six half bathrooms, two waiting areas and 7 additional office rooms create an array of possibilities. The basement, measuring approximately 1,680 SF, was used as additional office and storage space creating additional income. Three residential units sit above; a two bedroom, one bedroom and a studio. These units have been recently renovated with new kitchens, central a/c, new bathrooms and a washer/dryer in unit #2. Working fireplaces, high ceilings, exposed brick and large private outdoor spaces add to the appeal these apartments offer. Conveniently near major medical centers, transportation and shopping, 327 East 65th Street presents an unparalleled opportunity for a modern, sophisticated buyer seeking a property with limitless potential in one of Manhattan's most coveted neighborhoods. Don't miss out on this extraordinary offering.
$1,695,000
205 E 63rd St Unit 11BA New York, NY 10065
- Type:
- Apartment
- Sq.Ft.:
- n/a
- Status:
- Active
- Beds:
- 4
- Year built:
- 1963
- Baths:
- 3.00
- MLS#:
- RPLU-33423032851
ADDITIONAL INFORMATION
Full maintenance is $9,402-Owner will rebate 50% of the current maintenance for 15 years. Effective maintenance after rebate is $4,701 per month. Total rebate to buyer is $846,180. Making this over 2500 square foot home an amazing value priced at just $849K. This bright and expansive 11th floor, 7.5 room corner home sits high above the city with fabulous city views, four exposures, a massive entertaining expanse, fully equipped eat-in kitchen, beautiful private terrace, work-from-home options, and a flexible layout! Two-and-a-half apartments were combined to create an over 2,500 SF home that is sun-filled, with 4-bedrooms, 3-baths in the heart of the Upper East Side in a great full-service building. Wonderfully upgraded and maintained by the same owner for over five decades, this is a much-loved and cared-for home. The spectacular entertaining expanse offers a huge 23' living room with a beautiful outdoor terrace, a 21' formal dining room that can accommodate large scale entertaining with seating up to 24, a media area with 5' TV, plentiful storage and bay window and a breakfast dining area with wet bar with slate floors, sink, new, full-size beverage refrigerator, and plentiful storage. The expanse is surrounded by a sunny southern exposure with open city views. There are custom built-in buffet counters throughout the living and dining rooms. The large eat-in, two-windowed, custom Bulthaup kitchen is a bright and airy space with top-line appliances that include a Sub-Zero refrigerator, Viking double wall ovens, Gaggenau stovetop and hood, Bosch dishwasher, Asko washer and dryer and two sinks. This chef's kitchen is filled with generous cabinet and cleverly concealed closet storage including a built-in ironing closet, marble counters and stainless backsplash. The apartment features oversized windows, hardwood floors (diagonal plank in the living room and dining room), HVAC units, custom built-ins throughout, renovated spa-like baths and generous storage throughout. The foyer boasts custom counter, drawers, and built-in mirror. The private resident's wing features three, large and bright bedrooms and two windowed, full baths with heated slate floors, imported glass tile, and glass shower enclosures with cut outs to turn on the water before getting in. The primary suite boasts excellent storage and a renovated en-suite bath with an additional heated towel rack and six-mirrored, Robern medicine cabinets with outlets. There are two exposures and private access to the terrace with a bright southern exposure from the primary suite. The combination home was expanded to include a huge, private office with conference capabilities, two built-in desks and storage built-ins with filing cabinets and a full bathroom on the opposite end of the home that is flexible in its utility. This space can easily convert to a primary suite, private guest area/bedroom, a den/media room or as is currently configured as a private office secluded from the rest of the home and with its own private entrance. 205 East 63rd Street is a full-service cooperative building with full-time doorman and live-in superintendent. Pets and pieds-a-terre are permitted with board approval. There is a renovated laundry room and washer/dryers are permitted in the apartments with board approval. A discounted rate is provided for both electricity and cable. The garage offers a discounted monthly rate for shareholders. This is a land-leased building. The lease expires in 2097. The full maintenance is currently $9,402. Seller is paying a maintenance rebate of $4,701per month for 15 years and paying in full the assessment. There is a $1,215.62/month special assessment ending December 2024.
$2,795,000
188 E 64th St Unit 4002 New York, NY 10065
- Type:
- Apartment
- Sq.Ft.:
- 1,391
- Status:
- Active
- Beds:
- 2
- Year built:
- 1987
- Baths:
- 3.00
- MLS#:
- RPLU-5123042224
ADDITIONAL INFORMATION
Privacy, Outdoor, Mint!! Once In A Blue Moon! GUT Renovated, Sub Penthouse Apartment, At The Royale, A White Glove Full Service Condominium. VERY high floor, only 4 apartments on the floor, Split 2 King Size Bedrooms, 2.5 Bathrooms Corner apartment. A spacious Living / Dining room in this super sunny apartment with Airplane Views, South, East Exposures, wall to wall windows throughout and a warp around Balcony (no other balcony above) with amazing views of the Manhattan, the Boroughs, Long Island and more. The apartment features 10 feet ceilings, new Chef's Kitchen with Breakfast Bar / Center Island, high end Stainless Steel appliances, new cabinets with endless storage and Marble counter tops. Wood floors throughout, custom light fixtures, custom made cabinets and fitted closets. Both Bedrooms have all new In-suite spa like Bathrooms. The Windowed Master bathroom has double sink, Stall Shower and Soaking tub. The Living Room and the Master Bedroom have access to the Balcony. Washer and Dryer in the unit. The Royale, features on-site health club (for a fee), parking garage (for a fee) and concierge services. Located in one of Manhattan's most desirable neighborhoods, close to Bloomingdale's, high end restaurants, blocks away from Central park and minutes from to all major transportation.
$2,299,000
650 Park Ave Unit 2F New York, NY 10065
- Type:
- Apartment
- Sq.Ft.:
- 2,150
- Status:
- Active
- Beds:
- 3
- Year built:
- 1963
- Baths:
- 4.00
- MLS#:
- RLMX-100279
ADDITIONAL INFORMATION
650 Park Avenue Three Bedroom + Three and a Half Bath Residence Residence Features: MASSIVE PRIVATE TERRACE with separate areas for dining and hosting Oversized dining room off terrace Laundry In Unit Two King Sized Bedrooms Privately Located Away From Living Spaces Guest room/Home office conveinently located off kitchen with separate entrance/bathroom Windowed chef s kitchen opportunity/wall between kitchen + dining can come down Maple Wood White Glossy Cabinetry For A Sleek Modern Look Porcelain Floor Tiles Beautiful eastern and western views throughout En-Suite Bathroom Large Closets Throughout Powder Room ALL photos include virtually rendered furniture Building Features: Rooftop Full Time Doorman Live-In super Fitness Center Storage Laundry Room Building Policies: Pieds-a-Terre Allowed Subletting Not Allowed Max Financing- 50% of purchase price Pets Are Welcome Flip Tax 2%. Payable By Buyer This 21-story, 99-unit white-brick co-op building, built in 1962, was designed by Kokkins & Lyras, whose other Manhattan buildings include 16 Sutton Place and Sutton Town House. The buildings prime Park Avenue location makes it a neighbor to the boutiques along Madison Avenue as well as art galleries, museums, restaurants and all that the Upper East Side has to offer; the Lexington Avenue subway station is just a block away. There is an assessment of $440.10 expected to conclude in the Spring 2025 that is addressing LL11 and garage work
IDX information is provided exclusively for consumers’ personal, non-commercial use, that it may not be used for any purpose other than to identify prospective properties consumers may be interested in purchasing, and that the data is deemed reliable but is not guaranteed accurate by the MLS. Per New York legal requirement, click here for the Standard Operating Procedures. Copyright 2024 Real Estate Board of New York. All rights reserved.
New York Real Estate
The median home value in New York, NY is $1,386,180. This is higher than the county median home value of $1,187,100. The national median home value is $338,100. The average price of homes sold in New York, NY is $1,386,180. Approximately 29.48% of New York homes are owned, compared to 49.07% rented, while 21.46% are vacant. New York real estate listings include condos, townhomes, and single family homes for sale. Commercial properties are also available. If you see a property you’re interested in, contact a New York real estate agent to arrange a tour today!
New York, New York 10065 has a population of 210,200. New York 10065 is more family-centric than the surrounding county with 34.66% of the households containing married families with children. The county average for households married with children is 25.3%.
The median household income in New York, New York 10065 is $139,495. The median household income for the surrounding county is $93,956 compared to the national median of $69,021. The median age of people living in New York 10065 is 41.5 years.
New York Weather
The average high temperature in July is 84.9 degrees, with an average low temperature in January of 26.5 degrees. The average rainfall is approximately 47.9 inches per year, with 26.1 inches of snow per year.
