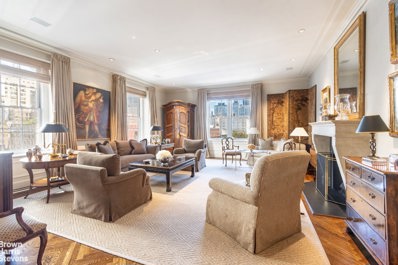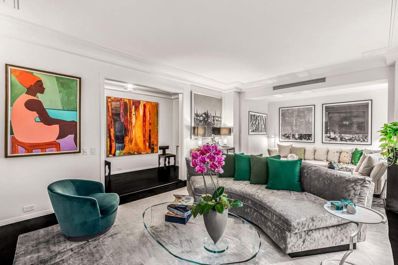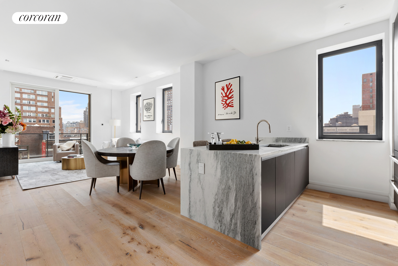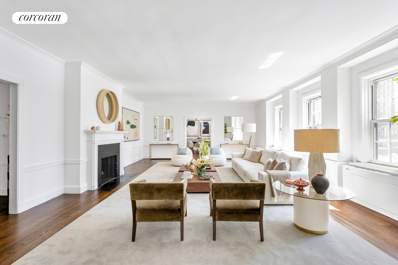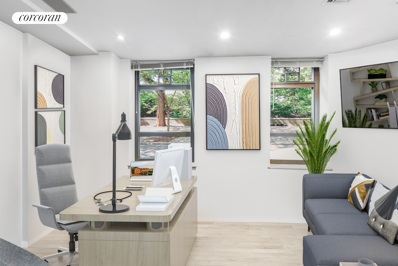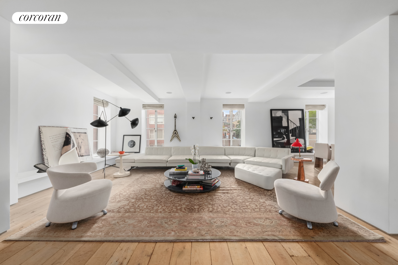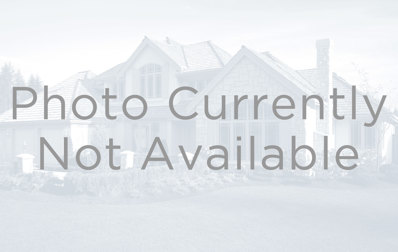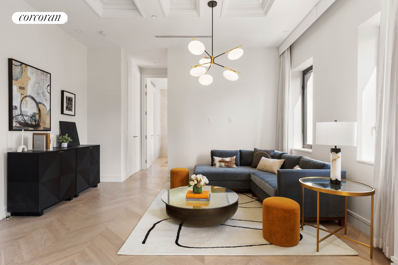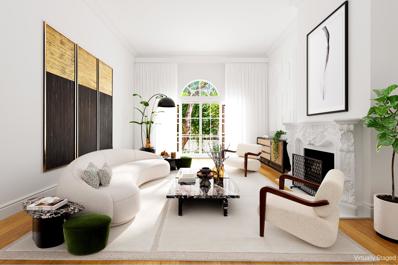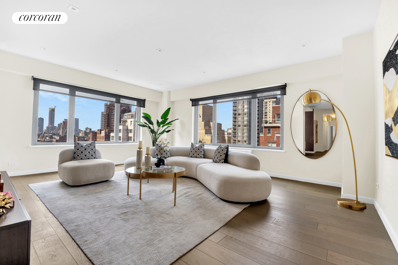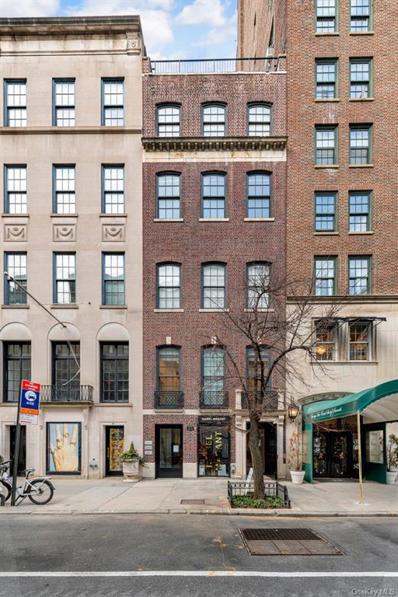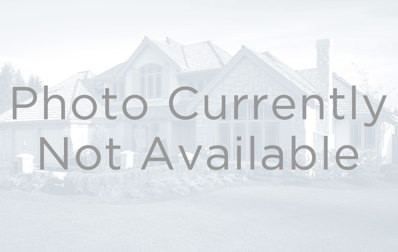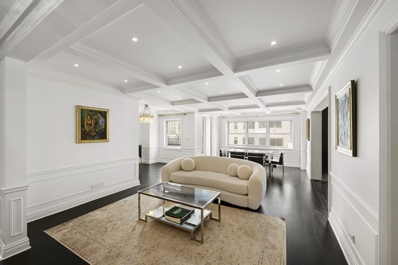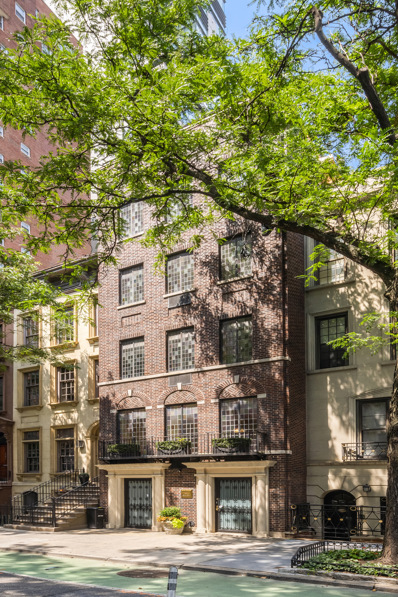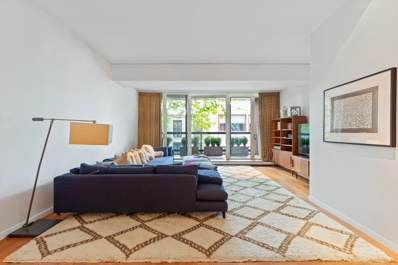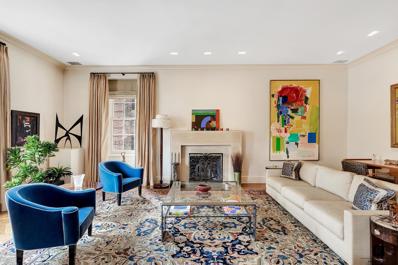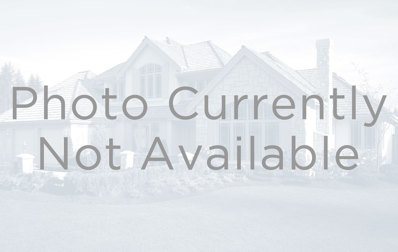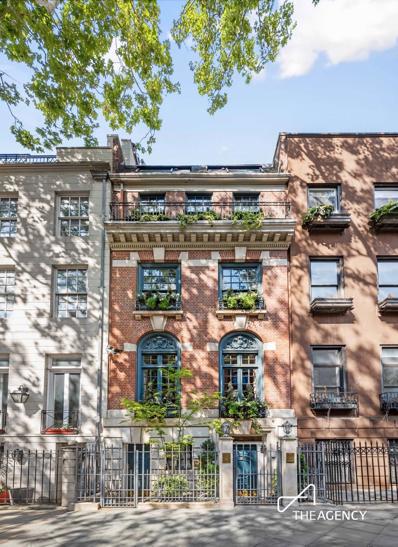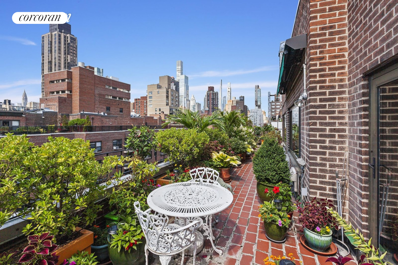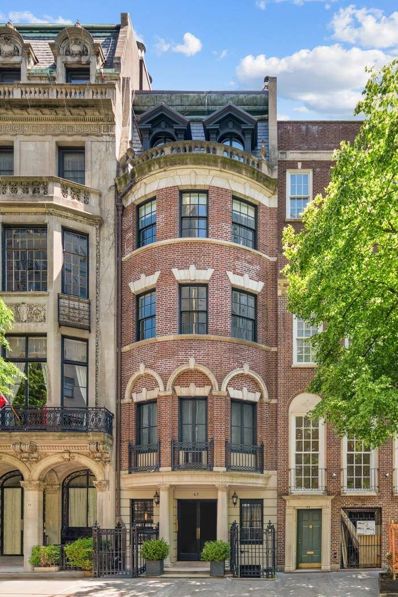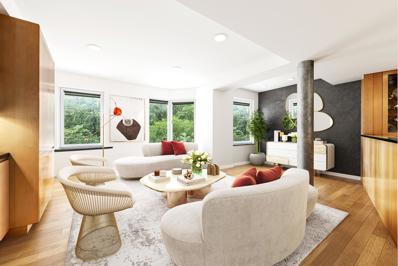New York NY Homes for Rent
$3,700,000
630 Park Ave Unit 8B New York, NY 10065
- Type:
- Apartment
- Sq.Ft.:
- n/a
- Status:
- Active
- Beds:
- 2
- Year built:
- 1917
- Baths:
- 2.00
- MLS#:
- RPLU-21922741218
ADDITIONAL INFORMATION
This mint 5 room, 2 bedroom, 2 bathroom apartment has incredible scale and proportions with 11' ceilings. Every major room faces directly onto Park Avenue offering superb light and open city views to the East and North. A large Gallery leads into a Living Room with double exposure, tall windows, beautiful built-in bookshelves, and a wood burning fireplace. The dining area is open to the Living Room, off the windowed kitchen with top of the line appliances and a washer/dryer. There is a service entrance leading into this area which could be transformed into a large pantry. Extending off the Gallery is a grand Foyer leading to the primary bedroom with an abundance of closets and windowed en suite bath, and a second bedroom with an adjacent bath that serves as a powder room. Beautiful hardwood floors and prewar moldings complete this home. The apartment comes with two large storage rooms on the second floor that could be used as an office. This apartment can be purchased fully furnished. 630 Park Avenue is a premier white-glove cooperative. Impeccable staffing includes a full-time doorman and a resident manager, and amenities include a state-of-the-art private fitness center and bicycle storage. The building no longer enforces summer work rules. Pets are welcome. Designed in 1916 by master architect and builder J. E.R. Carpenter, 630 Park Avenue is a distinguished and classically elegant Upper East Side address. Perfectly located, it is convenient to many of New York City's best restaurants, museums, and galleries, and is but moments to the idyllic pleasures of Central Park.
$2,750,000
53 E 66th St Unit 3D New York, NY 10065
- Type:
- Apartment
- Sq.Ft.:
- 80,985
- Status:
- Active
- Beds:
- 2
- Year built:
- 1923
- Baths:
- 2.00
- MLS#:
- PRCH-7741940
ADDITIONAL INFORMATION
Location, location, location… This pristinely renovated classic six home is situated in prime Lenox Hill in a 100-year-old luxury pre-war cooperative between Park and Madison Avenues. From a semi-private elevator landing, one enters a welcoming foyer which leads to an oversized sunny living room with a wood burning fireplace. The room has been expanded to include a cozy den perfect for entertaining. In addition, there are 2 bedrooms, 2 marble bathrooms, plus a dining room off the windowed chef’s kitchen. The kitchen is equipped with top-of-the-line appliances. The primary bedroom has an ensuite marble bath plus a luxurious windowed outfitted walk-in closet/dressing room with a desk and safe. The second bedroom, currently a guest bedroom/office, has a hall bath which is also well located as a powder room. The building designed by famed architect, Mott B. Schmidt has classic prewar design including high beamed ceilings, large 8 over 8 windows, well-proportioned rooms, hard wood floors and beautiful molding. Upgrades include central air conditioning, a washer/dryer, plus floor to ceiling-built ins providing excellent storage space. There is also an enclosed mudroom surrounding the service door. The apartment transfers with a storage locker in the basement. The building offers full-service amenities including 24-hour door doormen, an onsite gym, and a resident manager. Pets and Pied-a-terres are allowed and 50% financing is permitted. A 2% flip tax is paid by the buyer. Access to Central Park, museums, restaurants, transportation, and first classic shopping are blocks away. For an additional cost of $250,000 one can purchase a windowed home office/private gym located on the first floor off the lobby. It was created by combining two maids’ rooms. The maintenance for both is $717.20.
- Type:
- Apartment
- Sq.Ft.:
- n/a
- Status:
- Active
- Beds:
- 1
- Year built:
- 1915
- Baths:
- 1.00
- MLS#:
- RPLU-21922714972
ADDITIONAL INFORMATION
This ground floor 1 bedroom apartment is located in a discrete, pre-war co-op on one of the Upper East Side's best tree-lined streets. Off the formal, attended lobby, one enters through the foyer into a large living room with high ceilings and a wood-burning fireplace with an ornate marble mantelpiece. Adjacent is the inviting dining room with custom shelves, cupboards, and a convenient, built-in home office. Just off the dining room, the spacious windowed kitchen has sleek, modem cabinetry, stainless steel countertops, and recessed lighting. High-end appliances include: Bosch dishwasher, Subzero refrigerator, and Wolf range. The well-appointed bedroom has 3 sizeable wardrobes and custom bookshelves which flank both sides of the bed. The spa-like bathroom has a deep soaking tub and a unique, walk-in ensuite shower and marble finishes. This classic home is replete with herringbone floors, thru -wall A/C, prewar detailing and abundant storage. Washer/Dryer is permitted. 45 East 62nd is a boutique cooperative with a full time doorman. Ideally located between Park and Madison Avenues, this full-service co-op was built in 1915 in the Renaissance Revival style by designers Rouse & Goldstein. Amenities include a gym, basement storage bin and laundry room. 50% financing is allowed. 2% Flip Tax. Pets are welcome.
$1,495,000
305 E 61st St Unit 304 New York, NY 10065
- Type:
- Apartment
- Sq.Ft.:
- 902
- Status:
- Active
- Beds:
- 1
- Year built:
- 1905
- Baths:
- 2.00
- MLS#:
- RPLU-618222739062
ADDITIONAL INFORMATION
Archive Lofts, where Tribeca-style living meets an East side address. This one-of-kind loft conversion that refashions a historic former art warehouse, discreetly tucked away in Lenox Hill. Archive Lofts delivers something completely unexpected: a rare opportunity to experience character and downtown atmosphere unlike anything else uptown. Archive Lofts offers 35 top-of-the-line condominium residences developed by Forkosh Development Group, with interiors by Forkosh Design Group, and architecture by C3D. Residence 304 is a spacious 902 SF one-bedroom one-bathroom residence featuring an additional powder room and a 50 SF balcony. This exceptional home offers northern and east exposures, 11-ft barrel vaulted ceilings and 7-in wide plank engineered white oak floors. This gracious layout features an open kitchen with a large island that leads to an expansive 25-foot living and dining space. The balcony welcomes in an abundance of natural light through a floor-to-ceiling sliding glass door that creates a seamless flow from indoor to outdoor living. The state-of-the-art kitchen features a Miele appliance suite, garbage disposal, Colorado marble waterfall island, Scavolini integrated cabinetry, and Signature polished nickel fixtures. The primary suite features an oversized closet and en-suite bathroom featuring a dual-vanity, with deep soaking tub/shower, and radiant heated floors, finished in Venatto porcelain honed floor and polished wall tile with Italian marble accent, and polished nickel fixtures. Additional features include a top-of-the-line Miele washer-dryer and an abundance of storage and closet space. Archive lofts offers a curated list of private amenities including a 24-hour attended lobby, fitness studio, bicycle storage, resident lounge, and a furnished roof deck complete with a wet bar and outdoor grill. For added recreation, private rooftop terraces are available for purchase. The complete offering terms are in an offering plan available from sponsor. File No. CD-16-0217. Sponsor ASF 61 LLC c/o Coral Realty 400 Broome Street, 11th Floor New York, New York 10013. Equal Housing Opportunity. Purchasers may rely only on the Offering Plan, not marketing materials, when deciding whether to purchase a Unit. Sponsor reserves the right to make changes in accordance with the terms of the Offering Plan. The projected real estate taxes for the first year of operation contained in this advertisement are based on an assessment of the building before construction is complete. Purchasers are advised that real estate taxes may increase materially when the building is reassessed after construction is complete. Note: photography is of the exact or similar unit represented within the building.
$6,295,000
133 E 64th St Unit 9A New York, NY 10065
- Type:
- Apartment
- Sq.Ft.:
- 4,000
- Status:
- Active
- Beds:
- 5
- Year built:
- 1927
- Baths:
- 5.00
- MLS#:
- RPLU-33422701789
ADDITIONAL INFORMATION
Rarely available, high floor 5-bedroom apartment in an exclusive white glove building on a beautiful tree-lined street on the Upper East Side. With three exposures, high ceilings, and attractive views throughout, this sun-filled, graciously proportioned home has both grandeur and warmth, and is perfect for both entertaining and comfortable living. A private elevator landing leads into an elegant entry foyer that seamlessly separates the public and private living spaces. To the east, an expansive 27' living room boasts a wood-burning fireplace and three oversized windows. The living room opens to a spacious formal dining room on one side and, on the other, to an airy, inviting library with corner windows. A long hallway off the foyer leads to the bedroom wing. The magnificent primary suite has a dressing room and views south and west. All bedrooms are sizable, well-proportioned and bathed in natural light for much of the day, and 4 have en-suite windowed bathrooms. In addition there is a large, windowed kitchen with washer/dryer, an eat-in breakfast room and a staff room and bath. The apartment has wood floors throughout and comes with private storage. Designed by renowned architect Kenneth Murchison in 1927, 133 East 64th Street is a boutique full-service co-op, with full time doorman and a live-in super. Pets are welcome. Pied a terres are allowed on a case by case basis. Max financing 50%. Co-exclusive with Compass.
- Type:
- Apartment
- Sq.Ft.:
- n/a
- Status:
- Active
- Beds:
- 2
- Year built:
- 1927
- Baths:
- 2.00
- MLS#:
- RPLU-63222708615
ADDITIONAL INFORMATION
Nestled within one of Park Avenue's most distinguished cooperative buildings, this delightful two-bedroom residence NEEDS YOUR PERSONAL TOUCH! The generous layout of this terrific two bedroom is by far the best in the building. As you step into the inviting 16-foot gallery, your journey unfolds into a beautifully proportioned living room, you are graced with a sun-drenched southern tree lined views over charming townhouses. A conveniently located coat closet stands ready in the gallery, ensuring practicality meets elegance. Moving further within, the primary bedroom embraces the southeast corner of the building, bathing in an enchanting play of light. This serene retreat boasts three generously sized closets and an en-suite bath. Additionally, a second bedroom, emanates with cheerful natural light through its large east-facing window. It too features an en-suite bath and ample closet space. The adjacent windowed kitchen offers abundant cabinetry and generous counter space. Throughout the residence, an aura of luminosity and captivating urban views infuse each room with a sense of grace and serenity. Originally built in 1927 and masterminded by the renowned architect George F. Pelham, The Beekman has been meticulously transformed into a cooperative gem in 1969. The grand lobby, designed in the Italian Renaissance style, sets the stage for a lifestyle of timeless elegance. The Beekman stands as a coveted white-glove cooperative, offering top-tier amenities and impeccable service. Its enviable location places you moments away from Central Park. The dedicated staff includes a 24-hour doorman, concierge services, and a highly-regarded resident manager. Residents benefit from an array of amenities, including a private fitness center, a meeting room, a communal laundry facility, and bicycle storage. Monthly maintenance fees encompass electricity, heat, hot water, window cleaning, and daily housekeeping. The current owner has fully settled the ongoing assessment. The cooperative welcomes pied- -terre residents, trusts, international buyers, and subletting. A 3% flip tax applies, and the building permits up to 50% financing. Please note that The Beekman is a pet-free environment. The 101-year extension of the land lease secures your investment and peace of mind for generations to come.
$8,750,000
163 E 65th St New York, NY 10065
- Type:
- Townhouse
- Sq.Ft.:
- 5,000
- Status:
- Active
- Beds:
- 6
- Year built:
- 1899
- Baths:
- 6.00
- MLS#:
- RPLU-1559923205403
ADDITIONAL INFORMATION
This remarkable 18.5 foot wide residence is ensconced within the exclusive enclave of Jones Wood Garden, established in 1920 and comprised of just 12 homes surrounding the secret garden. Hidden from the street, this magical oasis boasts luxuriant greenery, artful boxwood hedges and fragrant sour cheery trees, all adorned with vibrant blossoms and two enchanting fountains. Accessible only to the residents of No.163 and their 11 single-family home neighbors, residing between Lexington and Third Avenues on 65th and 66th Streets. This captivating park-like garden spans 100 feet by 111 feet- an extraordinary opportunity to own a truly unique home with a PRIVATE PARK. Indulge in the epitome of refined living with this 14-room townhouse. Every inch of this grand residence has been meticulously transformed, delivering a truly opulent lifestyle. This stately manor boasts 6 bedrooms, 4 full bathrooms, and 2 half bathrooms, adorned with 6 fireplaces, 3 of which are in fully working condition. Garden Floor- Step into the garden level, the inaugural expanse of this lavish five-story manor. A colossal chefs kitchen, adorned with a bespoke cabinetry, opulent stone countertops, a Wolf five burner range, a Bosch dishwasher, GE double ovens, and Sub- Zero appliances, awaits your culinary artistry. An adjoining breakfast room and generous pantry elevate your gastronomic experiences. The formal dining room, graced with hand painted Gracie wallpaper, gleaming oak floors and twin picture-perfect doors, opens to a private patio and the garden. Parlor Floor- Ascend to the grand parlor, where an expansive Great Room invites you to unwind by the cozy fireplace. Floor to ceiling windows frame your view of the garden. Adjacent, a library adorned with a wood-burning fireplace and vast windows overlook the very quiet treelined 65th Street. A full wet bar is available here. Third Floor- Here, the primary suite, complete with a sitting room, lives with an ensuite bathroom, designed to pamper and rejuvenate. Fourth Floor- Discover two more bedrooms, each with an ensuite bathroom. This floor also has a dedicated home office and laundry room. Fifth Floor- Ascend to the uppermost floor, where two additional bedrooms await. There is a private guest suite and an additional bathroom as well. Cellar- The fully furnished cellar unveils the recreation/media room. There is a powder room for convenience. Housing all mechanical systems, including a Buderus boiler with Logmatic Control, this level also features an additional storage room. The townhouse boasts three zones of Central Air Conditioning and a surround sound stereo system, as well as a comprehensive alarm system.
- Type:
- Apartment
- Sq.Ft.:
- n/a
- Status:
- Active
- Beds:
- 2
- Year built:
- 1949
- Baths:
- 1.00
- MLS#:
- RPLU-33422693050
ADDITIONAL INFORMATION
LENOX HILL OPPORTUNITY! Park front prime location on Fifth Avenue & 68th Street with three windows facing Central Park. A space ideal for a private medical practice with a discreet entrance. Fully functional layout or reimagine the space to the needs of the business. Waiting area, reception area, two exam rooms, two offices, and one powder room. Full Service, White glove cooperative,, fitness center, bike storage, laundry, roof deck.
$4,250,000
140 E 63rd St Unit 6C New York, NY 10065
- Type:
- Apartment
- Sq.Ft.:
- 2,300
- Status:
- Active
- Beds:
- 3
- Year built:
- 1927
- Baths:
- 3.00
- MLS#:
- RPLU-33422688514
ADDITIONAL INFORMATION
Architecturally remodeled 3-bedroom 3-bathroom residence at the landmark white-glove Barbizon condominium. This stunning home was featured in magazine spreads and completely reimagined with an open and airy loft-like living and dining room, perfect for entertaining. The corner southwest-facing sitting room features casement windows and a separate dining area that comfortably seats 12. It is seamlessly connected to the chef's Boffi Kitchen boasting an expansive stainless-steel island, Miele range, dishwasher, and Sub Zero fridge, and a separate bar nook with a wine fridge and bright eastern views. The attention to detail shows with all recessed baseboards, Italian Rimadesio doors, and Poliform closets throughout. The extra-large en suite primary bedroom features a gorgeous Poliform Italian leather headboard, and there are two additional bedrooms. Imported reclaimed wood floors, electronically controlled shades, and a built-in flat-screen TV complete this designer dream home. The distinctive 1920s-built Barbizon/63 is listed on the National Register of Historic Places and was impeccably transformed into a premier Upper East Side luxury condominium in 2005. Residents are treated to top-notch amenities, including a full-time doorman and concierge service, a Club Salon with a living room, dining room, catering kitchen, library, 20-seat screening room, and conference room. There is also a separate Equinox Gym with a spa, swimming pool, and private entry. Conveniently located just three blocks from Central Park, pets are allowed, and there is a washer and dryer in the apartment. The residence is also available furnished.
$1,375,000
167 E 61st St Unit 23D New York, NY 10065
- Type:
- Apartment
- Sq.Ft.:
- 1,000
- Status:
- Active
- Beds:
- 1
- Year built:
- 1983
- Baths:
- 2.00
- MLS#:
- COMP-139574183732187
ADDITIONAL INFORMATION
Breathtaking Views for Miles!!! Located in the heart of the vibrant Upper East Side, this magnificent upgraded 1-bedroom, 1.5 bath balconied home will leave the discerning homebuyer speechless with its northern and western picturesque views framed by floor-to-ceiling living room windows. There is a possibility to create a 2nd bedroom. Please see Alternative Floor Plan. Please note this floor plan has not been approved by the coop board and would need to go through coop board approval. Imagine the convenience of having the ability to control nearly every aspect of home with your cellphone such as adjusting lights, electric blinds, air-conditioning, zoned music and an entry door lock all from the comfort of your spacious bedroom. There’s no need to imagine because this Smart Home™ has it all including a Miele stacked WASHER/DRYER. A beautifully appointed chef’s kitchen with tons of storage leads to 430+ square feet of entertainment space punctuated by polished earth tone granite floors, adding an additional level of elegance to this iconic building teeming with magnificent adornments. Jaw-dropping ensuite bath with towel warmer, plus a reimagined powder room for your guests. You will absolutely love sipping delicious beverages on your wraparound balcony. For those who enjoy the confidence that comes with owning the most prestigious home brands, you will appreciate that this home is brimming with appliances, fixtures, and electronics by Subzero, Wolf, Miele, Bose, Bosch, Blanco, Franke, Duravit, Toto, Graff, and more. 167 East 61st Street boasts a lavish lobby with a waterfall, 24-hour door staff, concierge, fitness center, private community garden and a garage. Surrounded by the best shopping and restaurants in the city. Pied-a-terres, subletting, pets permitted. Financing up to 80%. 2% Flip Tax paid by buyer.
$2,995,000
305 E 61st St Unit PH4 New York, NY 10065
- Type:
- Apartment
- Sq.Ft.:
- 1,316
- Status:
- Active
- Beds:
- 2
- Year built:
- 1905
- Baths:
- 3.00
- MLS#:
- RPLU-618222638073
ADDITIONAL INFORMATION
Archive Lofts, where Tribeca-style living meets an East side address. This one-of-kind loft conversion that refashions a historic former art warehouse, discreetly tucked away in Lenox Hill. Archive Lofts delivers something completely unexpected: a rare opportunity to experience character and downtown atmosphere unlike anything else uptown. Archive Lofts offers 35 top-of-the-line condominium residences developed by Forkosh Development Group, with interiors by Forkosh Design Group, and architecture by C3D. Residence PH4 is a spacious 1,316 SF two-bedroom two-bathroom plus powder room residence featuring 249 SF of outdoor space spread across 3 balconies. This exceptional home offers east exposure, 12-ft ceilings, and 5-in wide plank engineered oak floors in a chevron pattern. This gracious layout features an open kitchen with a large island that leads to an expansive 33-foot living and dining space. The balcony welcomes in an abundance of natural light through a floor-to-ceiling sliding glass door that creates a seamless flow from indoor to outdoor living. The state-of-the-art kitchen features a Miele appliance suite, garbage disposal, pot filler faucet, Colorado marble waterfall island, Siematic integrated Sterling Grey cabinetry, and Signature polished nickel fixtures. The primary suite features an oversized walk-through closet, a dual-vanity bathroom, with a deep soaking tub and separate glass walled shower, finished in Venatto porcelain honed floor and polished wall tile with Italian marble accent, and polished nickel fixtures. Additional features include a top-of-the-line Miele washer-dryer, an abundance of storage and closet space, as well as radiant heat in all full bathrooms. Archive lofts offers a curated list of private amenities including a 24-hour attended lobby, fitness studio, bicycle storage, resident lounge, and a furnished roof deck complete with a wet bar and outdoor grill. For added recreation, private rooftop terraces are available for purchase. The complete offering terms are in an offering plan available from sponsor. File No. CD-16-0217. Sponsor ASF 61 LLC c/o Coral Realty 400 Broome Street, 11th Floor New York, New York 10153. Equal Housing Opportunity. Purchasers may rely only on the Offering Plan, not marketing materials, when deciding whether to purchase a Unit. Sponsor reserves the right to make changes in accordance with the terms of the Offering Plan. The projected real estate taxes for the first year of operation contained in this advertisement are based on an assessment of the building before construction is complete. Purchasers are advised that real estate taxes may increase materially when the building is reassessed after construction is complete. Note: photography is of the exact or similar unit represented within the building.
$5,000,000
157 E 62nd St Unit NA New York, NY 10065
- Type:
- Townhouse
- Sq.Ft.:
- 4,425
- Status:
- Active
- Beds:
- 5
- Year built:
- 1899
- Baths:
- 5.00
- MLS#:
- RPLU-5122652202
ADDITIONAL INFORMATION
LOWEST PRICED ONE-FAMILY HOUSE WITH ELEVATOR ON UES. ACQUIRE AND RENOVATE FOR UNDER $7M. SHOWINGS BY APPOINTMENT ONLY WITH 24 HOURS NOTICE Welcome to 157 East 62nd Street, a classic townhouse flooded with light and beauty. This 4,425 SF property (including 885 SF below ground) offers the perfect blend of elegance and modernity, an ideal home for the discerning buyer seeking comfort and privacy within the city. This home features 5 bedrooms, an elevator servicing all 4 levels above ground, a newly renovated kitchen, a lush and expansive garden, central air conditioning, and fully finished basement with laundry and an abundance of storage. An additional 2,872 SF FAR offers the potential for expansion. A prime Lenox Hill location, convenient to the finest dining, shopping and Central Park. Garden Level: Entering into the home through a spacious foyer, you are presented with a light-filled dining room featuring a fireplace, a newly-renovated, windowed, eat-in-kitchen and a powder room. The south-facing kitchen, equipped with Miele appliances and generous storage, lets in warm sunlight, creating an inviting space to cook. On the north side of the home, a large dining room enveloped with brand new glass doors exemplifies the expansive garden, a reminder of the special characteristics of a townhouse in Manhattan. One level up presents the elegant parlor floor, an exceptional part of the house adorned with tall ceilings and oversized windows, creating an airy and spacious atmosphere. The generously proportioned rooms here and above make for an alluring lifestyle. The parlor floor offers two oversized rooms both with fireplaces and perfect for entertaining or enjoying an aperitif from the wet bar in the library. The upper levels of the townhouse continue with high ceilings and excellent light. The primary suite's desirable view overlooks the picturesque garden. Four additional bedrooms fill the sprawling layout of the home, giving you the opportunity to enjoy an idyllic lifestyle. Inquire now for a private showing. Select photos virtually staged.
$3,200,000
200 E 62nd St Unit 19A New York, NY 10065
- Type:
- Apartment
- Sq.Ft.:
- 1,981
- Status:
- Active
- Beds:
- 3
- Year built:
- 1967
- Baths:
- 3.00
- MLS#:
- RPLU-33422605846
ADDITIONAL INFORMATION
Back on Market! PRICED TO SELL!, New upgrades! Open Houses by Appt-call listing broker. Stunning 3 bedroom/3 bathroom condominium home on a high floor in the most convenient Upper East Side location. With 1981 square feet of living space and extra high ceilings, the flexible layout allows for 2 primary bedrooms with ensuite baths and and a spacious 3rd bedroom. The gracious entry leads to a lovely dining area and oversized, corner living room with sweeping, light filled, North and West views of the city and beautiful sunsets. Perfect for entertaining! The open concept chef's kitchen has a window, marble countertops and backsplash, white matte lacquer cabinetry, Miele appliances, wine cooler, and pantry. This pristine home offers split primary bedrooms as well as stunning and plentiful custom closet lighting and organizational systems. Additional features include a Miele washer and dryer, white oak flooring, recessed lighting on dimmers, custom SONOS sound, and custom window treatment. The vibe is elegant and tasteful. The beautifully designed bathrooms are equipped with Waterworks fixtures, dual sinks, and heated floors. 200 east 62nd street is a well-managed, full service white glove condominium with door attendant, concierge and resident manager. Amenities include a landscaped roof deck with BBQ and incredible views, well equipped fitness center, rooftop club, playroom, garage, bicycle room, and convenient porte-cochere driveway and cold storage. This apartment trades with a large STORAGE CAGE! Pet friendly, maximum financing and corporate purchase permitted, choice of Verizon Fios and Spectrum. 200 E. 62 is now a non-smoking building. Note that taxes can be significantly reduced for primary residents. Enjoy this vibrant Upper East Side location and it's endless offerings, Central Park and the museums, terrific shopping including Bloomingdales and Bergdorf, fabulous restaurants such as Daniel, Avra, Il Postino, and Jojo by Jean Georges to name a few. Transportation options are many with buses and multiple subway lines nearby.
$26,000,000
23 E 67th St New York, NY 10065
- Type:
- Cluster
- Sq.Ft.:
- n/a
- Status:
- Active
- Beds:
- 8
- Year built:
- 1882
- Baths:
- 9.00
- MLS#:
- H6277720
ADDITIONAL INFORMATION
Welcome to 23 East 67th Street, a remarkable mixed-use building located on prime East 60s between Fifth and Madison Avenue. With a handsome neo-federal facade, the building offers a unique combination of four floor-through fine art galleries, one retail space, and a luxurious residential penthouse unit. With private-key locked elevators on all floors, this building ensures security and exclusivity for its occupants. The first floor of this versatile building features a spacious retail space encompassing 1500 square feet of open floor plan. With 11-foot high ceilings, the possibilities are endless for showcasing products and creating an inviting atmosphere. The retail unit also includes a 200 square foot-patio, ideal for outdoor seating, and a finished working basement of approximately 1000 square feet. From the second to the fifth floor, you will find four floor-through fine art galleries. Each floor offers a unique ambiance with varying ceiling heights, ranging from 9 feet 6 inches to 11 feet. These floor-through spaces provide approximately 1700 square feet of area on each level, offering ample room for artistic expression and creative displays. The private-key locked elevator ensures easy access to each floor, enhancing the convenience, privacy, and security of the galleries. On the sixth floor, indulge in luxurious urban living with the residential penthouse unit. This stunning duplex boasts not one, but two private outdoor spaces, allowing you to enjoy the serenity and breathtaking views. The penthouse features two bedrooms and two and a half bathrooms, all meticulously renovated with top-quality Italian finishes. The space is bathed in natural light, thanks to the spectacular wall of windows that creates a seamless connection with the outdoors. The private-key locked elevator adds an additional touch of exclusivity to this remarkable residence. In addition to the incredible features of the property, the building offers income-generating potential with a nice capitalization rate. Whether you choose to keep the existing layout or convert it into a single-family residence, this property presents an opportunity for both investment and personal enjoyment. Situated in the heart of the neighborhood, this property provides easy access to a wide array of attractions and amenities. Delight in fine dining experiences at renowned establishments such as Daniel, Bar Italia, Avena, and Match 65. Unwind in the vibrant cocktail and nightlife scene at Melody Piano Bar and Jacques. For shopping enthusiasts, the prestigious Madison Avenue hosts flagship stores of high-end brands including Valentino, Carolina Herrera, Oscar de la Renta, and many more. Grocery shopping and convenience stores are also within reach. Enjoy the abundance of recreational and fitness options nearby, including the iconic Central Park and fitness studios like Pilates Perfect Studio and Kevyn Zeller Pilates. Indulge in a cup of coffee, tea, or juice at the beloved Bel Ami Cafe. For those seeking exclusive social and private club experiences, The Lotos Club and The Explorers Club are within close proximity. Transportation is convenient with the nearby crosstown bus providing easy access to the West Side, including Lincoln Center, renowned for its cultural experiences such as opera, ballet, and the Philharmonic. The East Side Subway is just two blocks away, offering access to the entire length of Manhattan via the Number 6 train. Additional transportation options, including the Fifth Avenue and Lexington Avenue Buses, make downtown and uptown travel effortless. Don't miss this extraordinary opportunity to own a mixed-use building in a prime location, offering a combination of commercial and residential spaces. Experience the epitome of luxury, convenience, and potential income generation in this historic property.
$1,685,000
30 E 65th St Unit 3B New York, NY 10065
- Type:
- Apartment
- Sq.Ft.:
- n/a
- Status:
- Active
- Beds:
- 2
- Year built:
- 1962
- Baths:
- 2.00
- MLS#:
- COMP-141028492098468
ADDITIONAL INFORMATION
Classy Two Bedroom on Madison Ave A gracious foyer welcomes you into this large 2 bedroom/ 2 bath home. Open North and East facing windows greet you in the oversized Living and Dining Rooms, all looking-out over the tree tops of East 65th street. The open concept entertaining space allows for multiple configurations and the Dining Room can easily accommodate seating for ten or more. The updated windowed kitchen, with all stainless steel appliances, leads to an oversized pantry and the separate Laundry Room featuring full-sized side-by-side Washer/ Dryer. The generously proportioned Primary Bedroom boasts a large double closet, ensuite marble bath with walk-in-shower, separate make-up vanity. The secondary bedroom is 17 x 11'6 and is currently used as an office. The Second Full Marble bath is easily accessed by guests and has a bath tub. The Colony House is a White Glove Full-Service Cooperative. The building features 24 hour doorman, concierge, live-in resident manager, work-out room, private storage, bike storage, garage and a beautiful newly renovated Roof Deck with amazing views of Central Park. Co-Purchasing, gifting and pied-a-terres welcome. Sorry, building does not permit guarantors and pets. 2% Flip tax upon transfer of the unit. Located one block from Central Park on 65th and Madison Avenue this building is centrally located near many of the best restaurants, boutiques, cultural centers and is an easy walk to all major transportation.
$1,000,000
27 E 65th St Unit 12E New York, NY 10065
- Type:
- Apartment
- Sq.Ft.:
- 1,850
- Status:
- Active
- Beds:
- 3
- Year built:
- 1963
- Baths:
- 2.00
- MLS#:
- RPLU-1559923205043
ADDITIONAL INFORMATION
BEST DEAL ON THE UPPER EAST SIDE!!!! The East Side Deluxe Apartment in the Sky that you have been waiting for! Welcome home to 27 East 65th Street, Apartment 12E. This stunning co-op will check ALL the boxes. 1,850 Square feet CHECK! Open floorplan with a grand living/dining space CHECK! Prewar details like coffered ceilings and crown molding throughout CHECK! Separate primary bedroom in its own wing CHECK! Potential to create a 4th legal bedroom CHECK! Private balcony CHECK! Washer/Dryer in Unit CHECK! Loads of storage space and a walk-in closet CHECK! Now that we have gone through the checklist, lets go through the details. Currently configured as a 2 bedroom, 2 bathroom plus a giant home office/TV room this apartment will grow with you and your family. Lovely pre-war details abound, the main living space is perfect for entertaining and has a wall of windows which let in tons of Northern, Eastern and Southern light throughout the day. The windowed kitchen has stainless steel appliances and can be opened up to the main living space for even more convenience. Huge Primary bedroom has room for a king size bed and tons of furniture. In the adjacent bath, there are double vanity sinks, a walk-in shower and separate bath tub. Plus some very COOL wallpaper! The second bedroom is on the other side of the apartment, has double exposures with windows on 2 walls, plus 2 closets, and is the perfect space for children, guests or a quiet home office. Off the main living space is the third potential bedroom that is currently configured as a home office / TV room / playroom. There is also a dining nook by the kitchen that could be turned into a 4th bedroom or office if needed. All of this, with plenty of room to spare! This building features a full time doorman and concierge, a beautiful roof deck, bike room and private storage. Dogs allowed on a case by case basis. The building allows 65% financing, pied-a-terres, co-purchasing, and guarantors. Flexible purchasing rules and sublets are welcome. Email today for a private showing.
$9,990,000
211 E 62nd St New York, NY 10065
- Type:
- Townhouse
- Sq.Ft.:
- 5,225
- Status:
- Active
- Beds:
- 4
- Year built:
- 1910
- Baths:
- 7.00
- MLS#:
- RPLU-1032522874262
ADDITIONAL INFORMATION
211 East 62nd. A Landmark Residence Touched by History. Situated in the exclusive Treadwell Farm Historic District in Lenox Hill, this exceptional 4-bedroom, 5-bathroom townhome offers a modern luxury lifestyle set against the grandeur and promise of ages gone by. Its storybook past includes being the former residence of Eleanor Roosevelt and playing host to foreign dignitaries, political functions, celebrity trunk shows, and non-profit events. Built in 1873 and recently renovated by Maria Masi, this 19-foot-wide townhome rises five stories with a gorgeous redbrick faade. An elevator serves every floor, and a trio of private outdoor spaces include a classical courtyard garden, a terrace, and a rooftop deck with a dog run and skyline views. On the FIRST floor, a resplendent verde marble foyer with a brass entry gate and chandelier flows into an inviting reception hall with a powder room and custom printed wall panels depicting a 17th century Italian landscape. Just beyond that is a regal living room with verde marble floors and fireplace, mahogany wood paneling, contemporary coffered ceilings, and original stained glass French doors leading out to the garden. A fully-equipped service kitchen with its own entrance completes the first floor. A curved mahogany staircase leads up a SECOND floor with a formal den and dining room and a huge eat-in kitchen. Crema marble floors and period details run throughout. The dining room has a carved marble fireplace and an attached terrace overlooking the garden. The kitchen is adorned with stained glass windows, brass hardware, bespoke cabinetry, a large eat-in island, and high-end appliances from Trauslen, Miele, Gaggenau, and La Cornue. A convenient powder room sits just off the staircase. The THIRD floor contains the first of two primary suites. The bedroom chamber has custom cherry cabinets and wall paneling and a wall of built-in closets and shelves. The bathroom has a carved marble fireplace, a windowed marble double vanity, a water closet, a Steamist walk-in steam shower, brass towel warmers, and a vintage clawfoot cast iron jetted soaking tub. An added bonus is a cherry wood and marble wet bar. A private set of stairs leads up to a FOURTH floor with a second primary suite with original parquet oak floors. The bedroom chamber has another carved marble fireplace, exquisite moldings and wall paneling, and dual wardrobe closets. The spacious sitting room has a marble wet bar, and the bright bathroom has a double vanity, a water closet, a Steamist walk-in steam shower, and a windowed Whirlpool soaking tub. The FIFTH floor has two additional bedrooms with wood-burning fireplaces, original parquet floors, and private en-suites. The CELLAR contains a laundry room, a marble bathroom, and a windowed gym. 211 East 62nd Street is moments from Central Park, Pulitzer Fountain, Central Park Zoo, Wollman Rink, and numerous fine dining and luxury shopping options.
$5,995,000
219 E 67th St Unit 3-FLR New York, NY 10065
- Type:
- Apartment
- Sq.Ft.:
- 4,665
- Status:
- Active
- Beds:
- 3
- Year built:
- 1916
- Baths:
- 5.00
- MLS#:
- OLRS-169023
ADDITIONAL INFORMATION
Welcome to this prestigious boutique condominium with full time doorman in the heart of New York City's iconic Upper East Side. The third floor at 219 East 67th Street offers a truly sophisticated loft experience designed for Uptown living. Enjoy your own private deeded parking space and storage room, located in the building's lower level, accessible both internally and from the street via the building's automobile elevator! Originally the model unit for the condominium development, the current layout has been reconfigured to create two adjacent suites that can easily be converted into an expansive and ultra-luxurious three or four bedroom residence. For gracious living and dining, the north facing half of the unit offers an expansive open great room with a fireplace and floor to ceiling glass doors that open onto a 50-foot wide terrace. Providing the perfect setting for preparing gourmet meals for friends and family, the centrally located open Italian kitchen by Minotti features custom cabinetry, stone countertops, a floating island with breakfast bar, top of the line appliances, a coffee station, and a wine cooler. The adjacent dining area and media room further offer ideal spaces for intimate gatherings and for entertaining guests in style. The front of the unit used to house the master and secondary bedrooms–all of which can be restored/reconfigured into three bedrooms and three full baths. Additional features of this home include a laundry room, central air conditioning, a powder room, and another in-unit storage room. Formerly Christie's Auction house, Loft67 is located in one of Manhattan's most sought-after neighborhoods with easy access to the city's finest dining, shopping, and cultural attractions. Don't miss the opportunity to experience luxury living at its finest. Schedule a private viewing of the 3rd floor at 219 East 67th Street and begin the process of creating the extraordinary loft of your dreams. *Last four photos are virtual renderings of the previous renovation.
$3,700,000
630 Park Ave Unit 9-C New York, NY 10065
- Type:
- Apartment
- Sq.Ft.:
- n/a
- Status:
- Active
- Beds:
- 3
- Year built:
- 1917
- Baths:
- 3.00
- MLS#:
- OLRS-2047658
ADDITIONAL INFORMATION
Graceful living and comfort await you in this prewar, sophisticated spacious gem. Designed in 1917 by Master Architect and Builder, J.E.R. Carpenter, this exquisite, sun-filled, home features grand rooms, soaring 11 foot ceilings and beautiful finishes. From the elegantly decorated landing, you enter a grand gallery and are then drawn into the palatial living room and dining room adorned with oversized windows, herringbone floors and a wood burning fireplace. For art enthusiasts, the abundance of great wall space makes it a collector’s dream home. The large, beautifully appointed, windowed eat in kitchen, is a chef’s delight and boasts top of the line appliances, stainless steel countertops and a separate pantry area and laundry room. The private sleeping quarters, separated by a hallway lined with closets, feature a spacious primary bedroom with ensuite bathroom and two additional south facing bedrooms, one of which is ensuite and is currently used as a library and office, with custom built-ins. A hallway bath is conveniently located for guests. All three bathrooms are Waterworks and there are generous closets throughout the bedroom wing. Perfectly positioned recessed lighting is present throughout the entire residence. This premier Cooperative, features impeccable staffing including a full-time doorman and a resident manager. Amenities include a welcoming, newly renovated lobby, state-of-the-art fitness center, large individual storage units and laundry room. Ideally located on the southwest corner of Park Avenue and 66th Street, with iconic views of the Park Avenue Armory, this home is ideal for gracious entertaining and comfortable living. Topping it all off, this distinguished Upper Eastside address is within steps of Central Park, NYC’s finest restaurants, museums, galleries and boutiques. Welcome home!
$24,500,000
838 5th Ave Unit 6 New York, NY 10065
- Type:
- Apartment
- Sq.Ft.:
- 5,427
- Status:
- Active
- Beds:
- 4
- Year built:
- 1951
- Baths:
- 6.00
- MLS#:
- COMP-137331968980289
ADDITIONAL INFORMATION
838 Fifth Avenue in Manhattan is a prestigious and iconic condominium building located in one of the most coveted neighborhoods of New York City. Situated on the corner of Fifth Avenue and East 65th Street, this luxury high-rise offers a prime location and breathtaking views of Central Park. 838 Fifth Avenue is renowned for its exclusivity and privacy. With a limited number of units, the building offers a sense of intimate luxury. Indulge in the epitome of luxurious living with this extraordinary home at 838 Fifth Avenue, Manhattan. Boasting an impressive 5,400+ square feet of space, this residence encompasses 10 beautifully appointed rooms and an astonishing 44 feet of direct Central Park frontage, offering panoramic views of the iconic park through multiple oversized windows. Currently used as a three bedroom 5 and half bathroom home, it can easily convert into 5 plus bedrooms. Upon entering through a private elevator vestibule, you are welcomed by a grand reception gallery that sets the stage for an unparalleled living experience. There are two front hall closets. The expansive entertaining and living spaces to the west flow from this central point, while a separate bedroom wing houses the bedroom quarters for utmost privacy. Every aspect of this home exudes opulence and sophistication. Enjoy the changing seasons of Central Park from the elegant cornered great room, to the adjacent dining room, adorned with a gas fireplace and pocket doors and access to the kitchen. This layout is perfect for casual intimate gatherings or more formal entertaining. The large eat-in kitchen has everything from two dishwashers, two sinks, and a stove enviable for any cooking enthusiast and storage space galore. A warm and rich wood-paneled library/media room with a gold leaf ceiling invites you to unwind in its refined ambiance. This room faces north with views of central park and it hosts a full wet bar including an automatic ice maker. A powder room completes the entertaining wing of the house. In the back of the home, the primary suite is a true sanctuary within this grand abode, spanning multiple rooms to provide the ultimate retreat. A primary foyer leads to a serene sitting room with a Juliet balcony, offering a private oasis to relax and enjoy the views. The primary bedroom itself is spacious and offers yet another Juliet balcony, seamlessly connecting the indoors with the outdoors. Completing the primary suite are two extravagant en-suite bathrooms, each with its own dressing room, creating a haven of comfort and luxury. This wing also features two additional large bedrooms, each with its own ensuite bath, along with an office with a full bath and a laundry room, and 2 extra walk-in closets. All bedrooms enjoy a sense of seclusion and partial Central Park views, adding to the allure of this exceptional residence. In addition to its unmatched living spaces, this apartment includes two Eurocave wine cellars, two private storage rooms, and a separate studio apartment with a kitchenette and full bath on the lobby level, offering practicality and convenience. Located within an elegant limestone building housing only nine residences, 838 Fifth Avenue ensures a sense of exclusivity and sophistication. Nestled near the city’s finest dining, shopping, and cultural establishments, residents can expect discreet and attentive service provided by full-time doorman and a live-in super. The building also offers a gym and central laundry room, enhancing the living experience for its private residents. *Monthly assessment of $3152.66 through December 2023
$15,995,000
163 E 64th St New York, NY 10065
- Type:
- Townhouse
- Sq.Ft.:
- 8,000
- Status:
- Active
- Beds:
- 5
- Year built:
- 1872
- Baths:
- 6.00
- MLS#:
- OLRS-00010093710
ADDITIONAL INFORMATION
This remarkable historical home, Symphony Townhouse, is nestled on one of New York City’s most prestigious blocks. Originally built in 1872 by John Prague, this exquisite property has undergone a stunning transformation, marrying the charm of its Victorian origins with the elegance of a Neo-Georgian facade, redesigned by renowned architect R.D. Graham. The property’s facade, so remarkable in its restoration by the craftsmen behind The Cathedral Church of St. John the Divine, was recommended for national landmark status. Spanning over 8,000 square feet and occupying a 2,008 square foot lot, the home includes five bedrooms and six-plus bathrooms. Upon entering The Symphony Townhouse, guests are warmly greeted by heated bluestone pavement. Inside, the grandeur of the foyer, adorned with hand-painted wall coverings, sets the tone for the opulence within. The parlor floor features Versailles wood floors, 13.5-foot ceilings, and a library that retains its original pine wood from 1872, illuminated by a bronze chandelier from the early 1800s. The grand living room features custom faux Fragonards, a grand piano, and a Venetian chandelier. The Belle Epoque American Walnut bar, topped with a Lalique French crystal ceiling, offers an exquisite space to entertain. The dining room, bathed in natural light from large windows, is graced by a Provencal hand painted tapestry from the 1750s, meticulously restored by the Metropolitan Museum. Find a French Country eat-in kitchen, a 300-bottle wine cellar, eight fireplaces, and a grand staircase that weaves through the home, linking all levels. Ascend the grand staircase or take the elevator to discover the upper floors. The third floor offers three bedrooms, each with an en-suite bathroom and ample closet space. The primary bedroom is located on the fourth floor, providing electronic skylights, a custom sound system, and access to the rooftop terrace—undoubtedly the crown jewel of the home. Spanning 20 feet in width, this elegant sun-drenched terrace has bluestone and marble flooring, a snow-melting system, and a fountain illuminated by lanterns. It’s simply magical. Located in the heart of the Upper East Side, this home is near world-class dining, shopping, cultural landmarks, and parks. The neighborhood’s rich history and community are reflected in the high maintenance standards upheld by the street association.
$3,149,000
425 E 63rd St Unit PHABC New York, NY 10065
- Type:
- Apartment
- Sq.Ft.:
- n/a
- Status:
- Active
- Beds:
- 4
- Year built:
- 1956
- Baths:
- 4.00
- MLS#:
- RPLU-33422415578
ADDITIONAL INFORMATION
Penthouse with Wrap-Around Terrace: A Blank Canvas For Your Vision. Step into this spacious penthouse with a stunning wraparound terrace, offering panoramic city and east river views and an abundance of natural light. This property is a true diamond in the rough, awaiting your personal touch to make it your own. This expansive home boasts four generously sized bedrooms and four full baths, offering ample space for a 5th bedroom and comfortable living. The open layout is enhanced by large windows, flooding the interiors with natural light and creating a bright, welcoming atmosphere.,complimented by a picturesque backdrop of City and East River views. While the property could benefit from some tender loving care (TLC), the potential here is truly limitless. Picture transforming the open-concept living and dining areas into a chic, oasis, or designing a gourmet kitchen that suits your culinary dreams. The possibilities to personalize and elevate this space are endless, making it a perfect canvas for your vision. With a little creativity and vision, this apartment can become the home you''ve always dreamed of. Bring your vision and make this space your own! The furniture is included at no extra charge, but if you''d prefer the space empty, we will have it cleared out before closing. Situated in a coveted well run full service Condop on the Upper Eastside ,steps away from the East River Promenade, local shops, restaurants, parks, and multiple subways all while savoring the exclusivity of penthouse living. This is a rare opportunity to create a personalized retreat in the sky, complete with spectacular river views. The Royal York has a beautiful 2 level landscaped common garden, full-time live-in resident manager, concierge and doormen, fitness room, bike and storage rooms . In addition .to onsite parking . additional updates include a recent modernization project resulting in new elevator building mechanicals, newly restored sidewalks with brand new planters. No Board Interview and Subletting is permitted. Thank You
$2,995,000
47 E 67th St Unit 5 New York, NY 10065
- Type:
- Duplex
- Sq.Ft.:
- 7,000
- Status:
- Active
- Beds:
- 2
- Year built:
- 1878
- Baths:
- 3.00
- MLS#:
- PRCH-3947287
ADDITIONAL INFORMATION
Situated in a stately limestone and brick neo-Georgian townhouse, this delightful residence benefits from an ideal location, very attractive original detail, and a meticulous renovation that complements the inherent elegance of its nineteenth-century setting while modernizing the apartment to today’s standard. An inventive floorplan arranged over multiple levels maximizes a sense of space. Natural light streams through windows along the gently curved southern facade wall of the Living Room and is in evidence throughout the entertainment rooms. Entry, via the building’s third floor, through the open Dining Area overlooks the well-proportioned step-down Living Room, which has pretty southern outlooks onto a verdant, tree-lined street, a very high ceiling, and a wood-burning fireplace. A beautifully designed chef’s kitchen with state-of-the-art appliances is open to the Dining Area. A Powder Room and a coat closet are conveniently accessible. At the top of a sweeping staircase, the private quarters incorporate a splendid Primary Bedroom suite with pretty garden outlooks, a wood-burning fireplace, a very ample walk-in closet, and a luxurious marble bathroom with a steam shower and a separate soaking tub. Conveniently nearby, there are additional closets and a laundry area. Just below, a second wonderfully large bedroom with a gently curving southern-facing facade wall has marvelous leafy outlooks, ample closets, and a wood-burning fireplace. Adjacent, there is a generously-sized very chicly-designed bathroom and a separate office or playroom. Throughout, the apartment benefits from a thoughtful and expert renovation, which includes custom millwork, staircases and railings, new wide-plank floors, state-of-the-art lighting and sound systems, and dual-zoned central air conditioning. 47 East 67th Street is a beautifully-maintained boutique cooperative and is convenient to Central Park, as well as to many of New York’s very best shops, museums, galleries, and restaurants. Pets are welcome with Board approval.
$2,175,000
870 5th Ave Unit 4/5C New York, NY 10065
- Type:
- Duplex
- Sq.Ft.:
- n/a
- Status:
- Active
- Beds:
- 1
- Year built:
- 1949
- Baths:
- 2.00
- MLS#:
- RPLU-5122452586
ADDITIONAL INFORMATION
For the discriminating VIEW BUYER! This unique duplex apartment has been renovated and reconfigured to be unlike any other C line apartments in the building, allowing unobstructed Central Park views from the Living Room, Dining Area and the Kitchen. Enter on the 4th floor into the elegant Foyer with its coat closet, Guest Bathroom and architectural art niche. This home's modern and sleek design provides custom wood cabinetry in the Living Room and Kitchen allowing for an abundance of storage. 4 large picture windows look West into Central Park and afford views of the skyscrapers of Central Park South. The open Chef's Kitchen is equipped with marble countertops, a Bosch refrigerator and other high-end appliances as well as large walk-in pantry /utilities closet and a kitchen workstation. Climb the carpeted stairs to see the Master Bedroom suite, an oversized Master Bathroom with double sinks and bathtub with shower, and a home office! There are 3 closets upstairs including a huge walk-in closet retrofitted with drawers and clothing hanging space. Enjoy more unobstructed Central Park views from the two large picture windows in the Bedroom, in fact, every window in this duplex apartment looks at the PARK! This home comes with a private locked storage cage in the basement. 870 Fifth Avenue has a Health Club, beautiful Roof Deck, a Bicycle Room, and 24/7 Doorman security. Located on the best part of Fifth Avenue with wonderful shopping, restaurants and museums. The building is pet friendly and welcomes pied a terre owners, this apartment is approved for a washer/dryer installation!
$1,950,000
860 5th Ave Unit 4H New York, NY 10065
- Type:
- Apartment
- Sq.Ft.:
- n/a
- Status:
- Active
- Beds:
- 2
- Year built:
- 1950
- Baths:
- 3.00
- MLS#:
- RPLU-8923074546
ADDITIONAL INFORMATION
Enjoy Central Park views from this elegant 6 room apartment perfectly situated on Fifth Avenue and 68th street. The large foyer leads to the living room with splendid views of the Park and to the formal dining room, providing gracious entertaining spaces. The balcony offers a comfortable outdoor seating area with views of the Park and the iconic Midtown skyline. The primary bedroom with ensuite bathroom also faces the Park and has ample closet space. The second bedroom faces east and has a hall bathroom. The foyer also leads to the windowed kitchen with washer/dryer. Behind the kitchen is the office/ staff room - the sought after "extra" space. 860 Fifth Avenue is a distinguished coop designed by Sylvan Bien in 1949. Amenities include attended elevators, concierge, doorman, gym, basement storage, garage and bike storage. Pets and pieds-a-terres are permitted. The building allows 50% financing. There is a 2% flip tax payable by the buyer. Some photos have been virtually staged for representation purposes only.
IDX information is provided exclusively for consumers’ personal, non-commercial use, that it may not be used for any purpose other than to identify prospective properties consumers may be interested in purchasing, and that the data is deemed reliable but is not guaranteed accurate by the MLS. Per New York legal requirement, click here for the Standard Operating Procedures. Copyright 2024 Real Estate Board of New York. All rights reserved.

Listings courtesy of One Key MLS as distributed by MLS GRID. Based on information submitted to the MLS GRID as of 11/13/2024. All data is obtained from various sources and may not have been verified by broker or MLS GRID. Supplied Open House Information is subject to change without notice. All information should be independently reviewed and verified for accuracy. Properties may or may not be listed by the office/agent presenting the information. Properties displayed may be listed or sold by various participants in the MLS. Per New York legal requirement, click here for the Standard Operating Procedures. Copyright 2024, OneKey MLS, Inc. All Rights Reserved.
New York Real Estate
The median home value in New York, NY is $1,386,180. This is higher than the county median home value of $1,187,100. The national median home value is $338,100. The average price of homes sold in New York, NY is $1,386,180. Approximately 29.48% of New York homes are owned, compared to 49.07% rented, while 21.46% are vacant. New York real estate listings include condos, townhomes, and single family homes for sale. Commercial properties are also available. If you see a property you’re interested in, contact a New York real estate agent to arrange a tour today!
New York, New York 10065 has a population of 210,200. New York 10065 is more family-centric than the surrounding county with 34.66% of the households containing married families with children. The county average for households married with children is 25.3%.
The median household income in New York, New York 10065 is $139,495. The median household income for the surrounding county is $93,956 compared to the national median of $69,021. The median age of people living in New York 10065 is 41.5 years.
New York Weather
The average high temperature in July is 84.9 degrees, with an average low temperature in January of 26.5 degrees. The average rainfall is approximately 47.9 inches per year, with 26.1 inches of snow per year.
