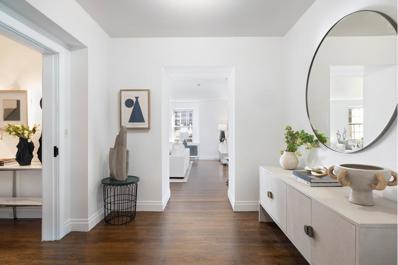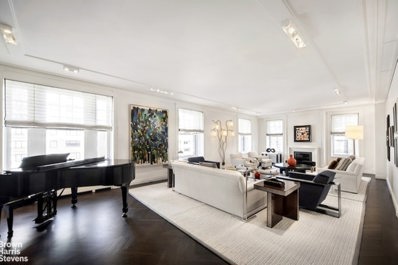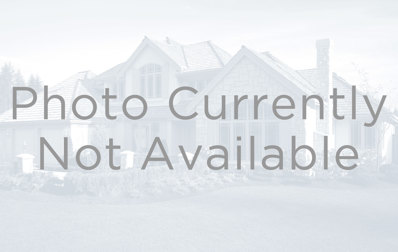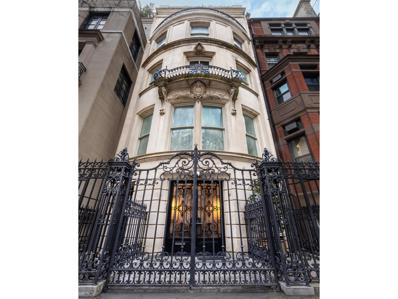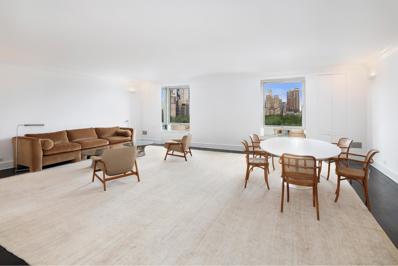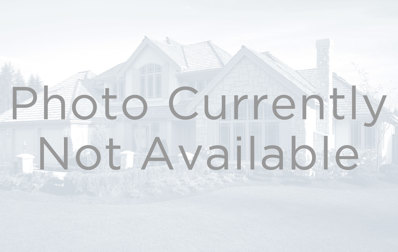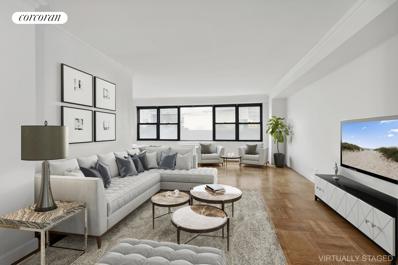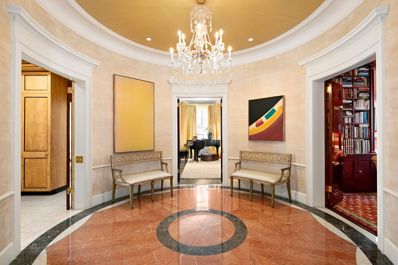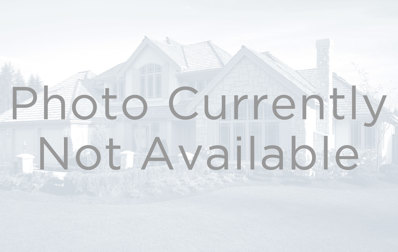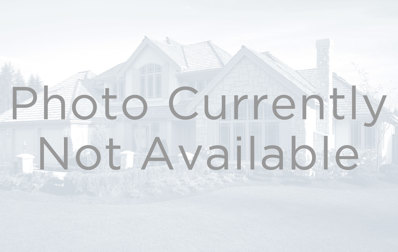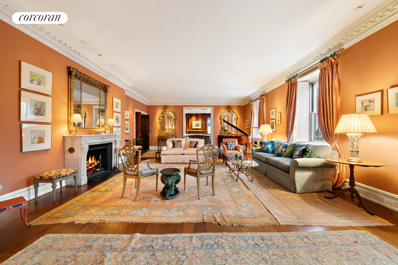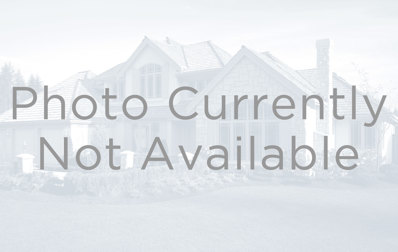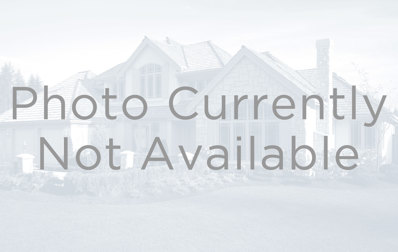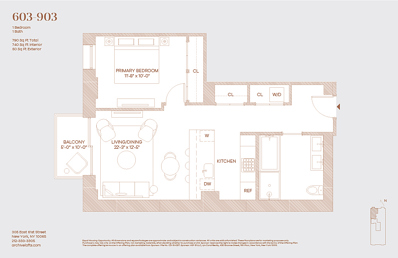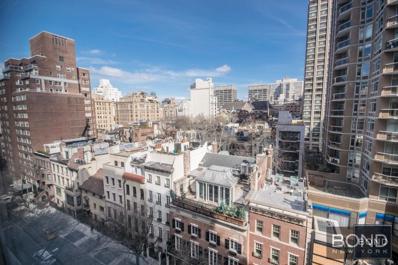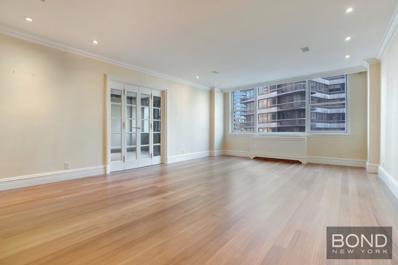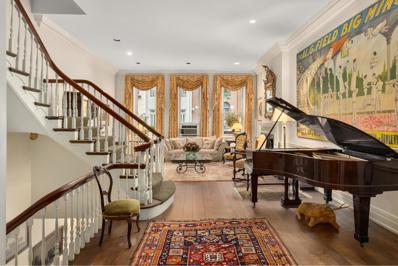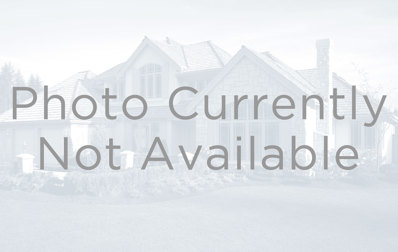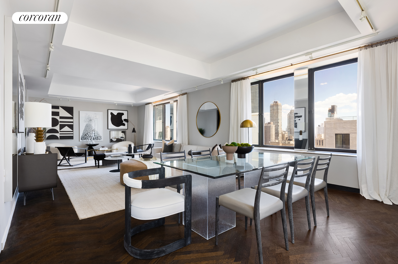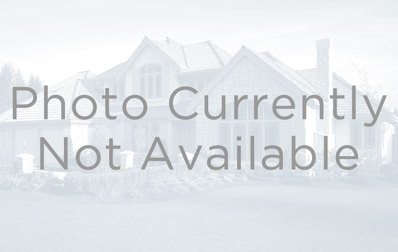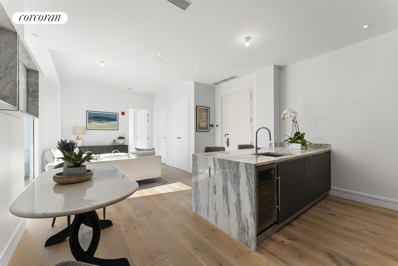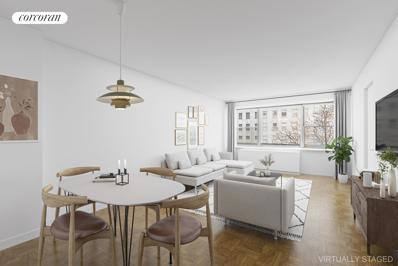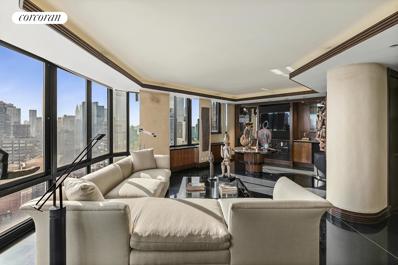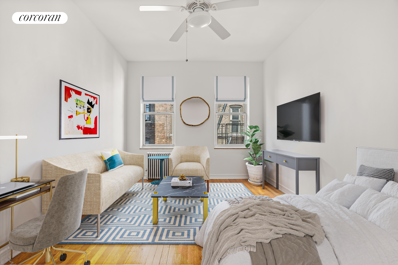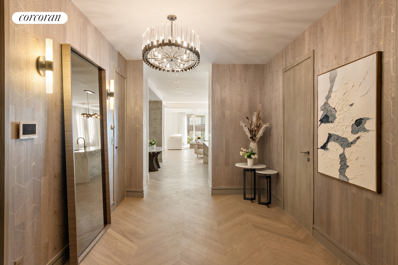New York NY Homes for Rent
$6,195,000
133 E 64th St Unit 7A New York, NY 10065
- Type:
- Apartment
- Sq.Ft.:
- 3,675
- Status:
- Active
- Beds:
- 5
- Year built:
- 1927
- Baths:
- 4.00
- MLS#:
- RPLU-5122883050
ADDITIONAL INFORMATION
Presenting Residence 7A, an exquisite 5-bedroom, 4-bath home embodying the essence of pre-war charm and grace. Situated on a floor shared with only one other residence, its high ceilings, generous proportions, and expansive windows foster an inviting, elegant ambiance that sets the stage for a truly refined lifestyle. Enjoying 3 exposures, the space is bathed in natural light, and from dawn to dusk, one's gaze is captivated by the corner city views to the south and east and the open vistas toward Park Avenue to the south and west. On the cusp of Manhattan's illustrious Gold Coast, the premier location is equally impressive with its ready access to top-tier shopping, gourmet dining, and esteemed cultural institutions. The venerable full-service building, on a picturesque tree-lined street, is in proximity to luxury boutiques like Hermes and Chanel and acclaimed culinary destinations such as Daniel, Nello, and La Goulue. Moreover, iconic landmarks, including The Met, the Frick, and the Guggenheim, as well as Central Park, are all within easy reach. With direct elevator access, the home welcomes you through a private landing and gracious entry into a grand drawing room adorned with a wall of east-facing windows graced with a stunning wood-burning fireplace. Flowing seamlessly from here, there's a formal dining room illuminated by an eastern exposure and a den that enjoys both east and southern vistas. At the heart of the residence, you'll find the windowed eat-in kitchen, which benefits from lovely westerly light. A long hallway leads to the bedroom wing, comprising 5 versatile bedrooms, one of which readily serves as an office or den. Worthy of a special note is the principal suite, a generously scaled private sanctuary boasting abundant natural light, a dressing room, and a spacious windowed bath. Further notable features encompass additional storage and exclusive white-glove amenities in this exceptional building, boasting a 24-hour doorman, resident manager, and a team of dedicated full-time staff, ensuring unparalleled convenience and security. From the sunlit living spaces to the enduring pre-war architecture and the enchanting and highly coveted neighborhood, every aspect of luxury living beckons at 133 East 64th Street, Unit 7A.
$11,495,000
525 Park Ave Unit 11AB New York, NY 10065
- Type:
- Apartment
- Sq.Ft.:
- n/a
- Status:
- Active
- Beds:
- 4
- Year built:
- 1915
- Baths:
- 5.00
- MLS#:
- RPLU-21922866468
ADDITIONAL INFORMATION
No expense has been spared to create this one-of-a-kind triple mint home conceived by world renowned interior designer David Kleinberg. On a high floor with open, unobstructed views in all directions one enters this sun-flooded home from a private elevator which opens into an expansive entry hall. This 4000 SF apartment is truly spectacular, featuring a grand scale living room, formal dining room, library and gallery with 10' ceilings throughout. Off the large dining room is a wine/wet bar with hand painted platinum and gold eglomise glass. The chef's eat-in kitchen and pantry feature a sunlit windowed dining area and state-of-the-art appliances including: dual ovens and dishwashers and warming drawers. Adjacent to the kitchen is the laundry room and staff bath. There are 4 bedrooms, each with its own exquisitely designed en-suite bath and Jacuzzi tubs. The enormous master suite has a glamorous, meticulously designed dressing room and over-sized bathroom with steam shower. Designed for the major Art Collector, this "smart home" has the most sophisticated lighting and media systems, motorized black-out and sun shades, and climate controls. A PRIVATE PARKING SPACE in the building is included. 525 Park Avenue is a luxury white glove Pre War condominium with access to everything the Upper East Side has to offer. Sorry no dogs. CO-EXCLUSIVE
$3,999,999
535 Park Ave Unit 14C New York, NY 10065
- Type:
- Apartment
- Sq.Ft.:
- 1,730
- Status:
- Active
- Beds:
- 2
- Year built:
- 1910
- Baths:
- 2.00
- MLS#:
- COMP-150811772337611
ADDITIONAL INFORMATION
Sophisticated, Architectural Digest-worth and Fully Renovated with Unexpected Open Views. Exciting and beyond mint, 14C is a gorgeous high-floor home with voluminous rooms, enormous windows and a handsome French balcony perched over Park Avenue. This 5-into-4 room home with central A/C is a must-see special offering with open-city views from every room. Immediately impressive upon entry, dazzling light bathes every room through the open north, east, and west exposures. The ceilings measure 10'6" in height, imparting grandeur into this fabulous home with its extraordinary and gracious, classic layout. All rooms are generously proportioned, beautifully shaped, and renovated to the highest standards. Sophisticated and elegant, a wood-burning fireplace anchors the wide corner living room, large enough for living and dining. The bathrooms have been renovated, are magazine-ready and absolutely stunning. The well-designed large scale kitchen is outfitted for a cook and perfect for dining informally and relaxing. This is a move-in, sensational home ideal for entertaining. Perfect too for empty nesters or pied-a-terre purchasers. 535 Park Avenue has an exceptionally high staff-to-tenant/shareholder ratio. The building is impeccably operated and serviced and is kept in superb condition with a beautiful roof terrace one flight of stairs away. The 24-hour attended lobby was recently renovated and there are porters and a live in superintendent. 535 Park Avenue sits just above midtown with easy access to all transportation, theater, shopping, and top restaurants, just 2 blocks from Central Park. *Third party FloorPlanSource who states the appx. Interior gross square footage as 1,730 sqft. Building: -Erected in 1909 by Herbert Lucas, 15 stories -24 Apartments, 10 in staff -24 Hour doorman, handyman, live in superintendent -Pets permitted -Pied-e-terres permitted -Resident terrace -40% Financing permitted -2% flip tax paid by purchaser -Showings M-F 9 to 4PM Apartment: -5 into 4 rooms, 2 bedrooms, 2 baths -10'6" ceilings, 1,730 sqft* -Central A/C -Eat-in kitchen -Open north, east & western exposures -Maint: $7,080 -Wood-burning fireplace and balcony -W/D in unit (and in building) -Conveys with large storage bin
$50,000,000
10 E 67th St New York, NY 10065
- Type:
- Townhouse
- Sq.Ft.:
- 13,000
- Status:
- Active
- Beds:
- 8
- Year built:
- 1897
- Baths:
- 9.00
- MLS#:
- RPLU-5122871889
ADDITIONAL INFORMATION
THE JULES BACHE MANSION Renovated Limestone Mansion off Fifth Avenue by CPH Gilbert The striking 26'-wide limestone mansion at 10 East 67 presents a rare opportunity to acquire an extraordinary Beaux-Arts townhouse off Fifth Avenue. Charles Pierrepont Henry Gilbert, one of New York's most illustrious Gilded Age architects, was commissioned in 1897 by renowned financier and art collector Jules S. Bache to craft an exquisite new mansion. Spanning 13,000 square feet over 7 levels and providing more than 1,500 square feet of outdoor space, this monumental estate offers every modern accommodation with room to spare. 10 East 67 was gut-renovated by star architect Peter Marino, and provides 20 rooms, 8 bedrooms, 8 bathrooms, and an elevator servicing all 7 levels. This mansion has countless distinguished attributes, amongst them a formal dining hall reconstructed from an English chapel with soaring 16.5" ceilings, gargoyles, and stained glass. Additionally, perched atop the seventh level is an all-glass penthouse on a sprawling rooftop terrace with an outdoor kitchen and powder room. This home features state-of-the-art biometric security with private quarters for full-time staff, UV-Sterilized HVAC, and a separate service entrance. 10 East 67 is a prominent mansion, moments from Central Park, built on the most valuable townhouse block in New York City. Garden Level: 10-foot-tall wrought iron entrance gates swing open, unveiling an ornate bow-front limestone facade and massive double doors centered on the property. Stepping through the secured vestibule, the marble-clad foyer welcomes with the crackle of a wood-burning fireplace and the sweeping expanse of a grand, curved staircase. This level features a fully-appointed chef's kitchen, an intimate informal dining room with a second fireplace, and two access points to the garden just outside. A service stairwell ascends from the kitchen to the formal dining room, and a separate staff corridor leads to a service entrance. Parlor Level: Ascending the curved staircase from the foyer, the parlor level unveils the full scale of the house. Here there is an expansive landing, a library, and a resplendent formal living room bathed in northern light. Ceilings soar to 12.5 feet, and this elegant room welcomes guests with a wood-burning fireplace, oversized bay windows, and ornate millwork. Through a discrete corridor in the south wing, the palatial formal dining hall is revealed impressively by its 16.5' ceilings and baronial fireplace. This opulent hall is ornamented elaborately with gargoyles, original details, rich oak paneling, and stained glass. The voluminous Tudor-style chapel was imported from England and recreated by CPH Gilbert to create a rare space hidden within the mansion, imbuing a sense of reverence for those lucky enough to enjoy something so special. Third Level: The nearly full-floor primary suite exudes luxury with its lavish amenities, including a magnificent bedroom with splendid views of the limestone mansions across the street, a spacious bathroom adorned with marble, a custom-built designer dressing room, and bright views. The southern wing boasts another elegant bedroom with the most notably original details, a wood-burning fireplace, and large west-facing windows. Fourth Level: An elegant library, surrounded with hand-carved oak bookcases and an ornate fireplace offers a peaceful space for working, reading, and relaxing. The library also functions as the perfect executive office. Included are a full bathroom and additional closet space for a wardrobe, allowing for use as a bedroom. The library is flanked by two additional bedrooms, each boasting en-suite bathrooms and dressing rooms. Fifth Level: This level stands just beneath the massive skylight and glass penthouse, drawing bright light into the nearby rooms, stairwell, and stories below. High ceilings continue at over 10', creating an uninterrupted awareness of the volume and expanse throughout the home. The fifth level features a gracious family room built with a marble fireplace and tall glass doors leading to a comfortable northern terrace. The terrace presents a scenic outlook high above the street toward other historic mansions and provides a picturesque view of Central Park and the Upper West Side. Just outside the family room is a kitchenette, spacious glass gym, and two more bedroom suites with full baths. Additionally, the southernmost bedroom features a sizable solarium. Penthouse Level: Perched high above the street and centered on the vast 1,500 square foot terrace is the crown jewel of the property; a modernist glass and steel penthouse. Adjacent to the outdoor chef's kitchen, this aerie was created with climate control, sliding glass walls, and is surrounded by greenery for a seamless connection to nature within the city. This is the ideal setting for al fresco dining. Lower Level: This property features an additional 2,000 square feet below ground with a windowed staff bedroom, full bathroom, laundry room, powder room, and huge storage rooms. With over 11-foot ceilings, this is the perfect space in which to create a spa, wine and cigar room, or home bar. Built amongst other Gilded Age mansions, 10 East 67 is unobstructed to the north and south, providing for all-day light and remarkable views of the architecture along Billionaire's Row near Central Park. The terrace is irrigated and planted with extensive foliage and trees for maximum privacy. The rooftop is also equipped with a full kitchen, gas fireplace, powder room, elevator access, and video system with additional biometric security. <
$2,350,000
825 5th Ave Unit 13B New York, NY 10065
- Type:
- Apartment
- Sq.Ft.:
- n/a
- Status:
- Active
- Beds:
- 1
- Year built:
- 1927
- Baths:
- 2.00
- MLS#:
- RPLU-5122877723
ADDITIONAL INFORMATION
SWEEPING PARK VIEWS IN PRESTIGIOUS PREWAR COOP. Spacious & open, light filled, 1 bedroom (could be re-converted to 2BR's), 2 bath apartment features captivating Central Park views from large single-paned windows, oversized double living/dining room, primary bedroom with en-suite marble bathroom and separate dressing room, and numerous classic-contemporary design details throughout. Located in the low, East 60's, along the chicest stretch of Fifth Avenue, 825 Fifth is a premier cooperative residence designed in 1927 by J.E.R. Carpenter. The building offers its residents the highest level of service including 24 hour doorman, concierge service, elevator attendant, and a private restaurant for residents with room service available. The building permits pied-a-terre residents and pets. Monthly Restaurant Catering Charge: $. Monthly Assessment: $.Flip Tax: 3% of purchase price, by buyer. No financing permitted. Showings M-F 9:30-4:30.
$2,195,000
650 Park Ave Unit 2D New York, NY 10065
- Type:
- Apartment
- Sq.Ft.:
- n/a
- Status:
- Active
- Beds:
- 2
- Year built:
- 1962
- Baths:
- 3.00
- MLS#:
- COMP-151759467508129
ADDITIONAL INFORMATION
LOCATION! LOCATION! LOCATION! Apartment 2D meets all the criteria for the # one rule of real estate: LOCATION! LOCATION! LOCATION! This sprawling 2 bedroom, 2.5 bath home of approximately 1700 Sq. Ft. sits in the heart of Lenox Hill at the corner of Park Avenue and 67th Street. Bathed in sunshine from northern and eastern exposures, 2D provides views over the Park Avenue Mall as well as of the iconic landmarked architecture that defines the Upper East Side. The entrance foyer offers 5 spacious closets, one of which houses a washer and dryer for ease of daily living. The windowed kitchen is outfitted with shaker cabinetry and granite counters. Stainless steel kitchen appliances include a GE Profile gas range, GE Profile microwave, Jenn-Air French door refrigerator/freezer and a Bosch dishwasher. Two King size bedrooms each have ensuite bathrooms and double walk-in closets. A hallway powder room is conveniently located to accommodate guests. The photos of 2D have been virtually enhanced with furniture so as to provide inspiration. 650 Park Avenue is an elegant full service co-op offering 24 hour doorman, resident manager, rooftop terrace, gym and a parking garage with a preferred rate for residents. Utilities are included in the maintenance and there is a 2% flip tax paid by the purchaser. This pet friendly building welcomes pied-a-terre buyers. Showings can be scheduled by appointment on Monday to Friday between 10:00 and 5:00. No weekend showings are permitted.
- Type:
- Apartment
- Sq.Ft.:
- n/a
- Status:
- Active
- Beds:
- n/a
- Year built:
- 1963
- Baths:
- 1.00
- MLS#:
- RPLU-33422811056
ADDITIONAL INFORMATION
166 East 61st Street, Apartment 10M is a renovated high-floor alcove studio/convertible one bedroom and Washer/Dryer's are permitted in the unit. With Southern exposures and an abundant of natural light and open city views. The evening views are breathtaking. Located in a full-service building in the heart of the Upper East Side, this south-facing apartment offers a perfect pied-a-terre or primary residence. The spacious layout features a 30' long living space with a separate bedroom alcove, providing ample room for living, dining, and sleeping. The apartment boasts four deep closets, including a walk-in dressing room in the large full bathroom. Additional features include through wall air conditioning and heating, renovated hardwood floors, crown moldings, and a garbage disposal in the kitchen. 166 East 61st Street is a sought-after cooperative building with a full-time doorman/concierge, live-in superintendent, and desirable amenities such as a courtyard, laundry room, bike room, and common storage. Pets are permitted with board approval, and pieds-a-terre are also allowed. The location offers easy access to great restaurants, Madison Ave shopping, Trader Joes, Whole Foods, and convenient transportation options. Don't miss this opportunity to live in one of the best neighborhoods on the Upper East Side.
- Type:
- Apartment
- Sq.Ft.:
- 67,600
- Status:
- Active
- Beds:
- 4
- Year built:
- 1912
- Baths:
- 5.00
- MLS#:
- PRCH-3853578
ADDITIONAL INFORMATION
This large, magnificently proportioned, 14-into-10 room apartment encompasses the entire 9th floor of 635 Park Avenue, a building designed in 1912 by the renowned architect J.E.R. Carpenter. Attractively renovated by Colefax and Fowler and other designers, the apartment has been meticulously maintained and, truly, is in pristine condition. The property is full of light with 10’ ceilings and has large eight-over-eight mullioned windows as well as central and thru-wall air conditioning throughout. One enters the apartment from a private elevator landing leading into a foyer and the memorable circular entrance gallery. This delightful and unusual space serves as the hub of the apartment and the living room, library, and stunning Biedermeier style wet bar all radiate out from it. The elegant corner living room, facing Park Avenue, is of exceptionally large size with woodburning fireplace and flows into the equally impressive sun-filled formal dining room that comfortably seats 18 people. The intimate library, with woodburning fireplace, is fitted with bookshelves. A long corridor, off the foyer, leads to the three large bedrooms with en suite baths. The primary one, entered through a discrete elliptical vestibule with two closets, is located on the corner of 66th Street and Park Avenue. It has fabulous views looking north up Park Avenue and west towards Central Park. Its spacious over-size bathroom has a walk-in shower, two sinks and an open-plan dressing room with two large closets. At the other end of the bedroom hall is a fourth, smaller bedroom, currently used as a gym. The newly renovated, bright and airy kitchen, beautifully designed by Bilotta Kitchens with top of the line appliances and cabinets, has a large central island and access to the dining room and wet bar. Also, off the kitchen, are the comfortable and appealing media room with its flat screen TV and the generous laundry room with great storage space and direct access to the service elevator. There are two powder rooms in the apartment: one off the entrance foyer, the other beside the fourth bedroom or gym. 635 Park Avenue, conveniently located on the corner of 66th Street across the street from the Park Avenue Armory, is a full-service cooperative with live-in super and full-time doormen. The building has a fitness room and private storage space in the basement. 50% financing allowed. 1.5% flip tax
$4,795,000
1059 3rd Ave Unit 21B New York, NY 10065
- Type:
- Apartment
- Sq.Ft.:
- 1,860
- Status:
- Active
- Beds:
- 2
- Year built:
- 2021
- Baths:
- 3.00
- MLS#:
- COMP-167686505855350
ADDITIONAL INFORMATION
Corner 2 bedroom w/ soaring ceilings This sprawling, 1860 sqft residence features voluminous 19’ ceilings and frames panoramic views of the Manhattan skyline to the North and West through floor-to-ceiling windows. The refined primary suite is equally spectacular with a spa inspired en suite bath and generously proportioned wardrobe. In an era of luxury, Elena Frampton’s interior creation gives way to the power of the unexpected. Tailored design is enriched with contrast and a layering of organic materials. A distinct spirit and style – together monumental, seductive and graciously proportioned with unparalleled, loft-like ceiling heights. Future-forward technology is woven throughout with high performance floor-to-ceiling windows, bespoke air systems and hydronic, radiant heated floors. Perfectly framed to inspire, the residences atop The Leyton offer the pinnacle of viewing pleasure. Glass corner living spaces, expansive windows and private outdoor terraces offer residents an unparalleled perspective above the Upper East Side. Northern and Western vistas capture the verdant green canopy of Central Park while Eastern views offer dramatic sunsets over the East River. By evening, lights glitter from the beaux-arts era Queensboro Bridge. Seamlessly connected to the lofty great room, the custom Poggenpohl kitchen evokes a clean, contemporary feeling. Rich personality is injected into the design scheme with polished marble countertops, sleek functionality and an integrated Gaggenau appliance suite. Every element of these gracious, well-appointed kitchens is curated for the culinary creative. The primary suite is thoughtfully oriented, ensuring dramatic sunrise to sunset exposures. Spacious walk-in wardrobes, an ensuite primary bathroom and radiant-heated floors throughout enhance the ambience of this haven. The distinctive powder room is lined with Aged Dark Nature slab walls and a marble mosaic floor, and accessorized with Fantini fixtures. Sumptuous, out of the ordinary and dignified, The Leyton offers the luxury of comfort, up high. An extraordinary collection of 38 residences nestled in Manhattan’s epicenter, overlooking Central Park, the East River and surrounding cityscape. With a highly visible location off East 63rd Street, The Leyton artfully nods to its landmark neighbors. Architect Manuel Glas applies classic Deco design, creating a distinctive urbane addition with stunning views and outdoor spaces in one of the most premiere neighborhoods in New York. Alexandra Champalimaud, revered for her palatial approach to designing the world’s most renowned hotels, crafted the two levels of amenity spaces at The Leyton. Inspired by the Upper East Side’s grande dame boutique hotels, The Leyton embeds a culture of service into every amenity experience beginning with the epically scaled 24-hour attended lobby. Encompassing the 24th floor, the Brandy Room offers a collection of indoor and outdoor entertaining spaces with sprawling 270-degree vistas of the city skyline. The Living Room features a chalet fireplace surrounded by rich seating and warm lighting leading to a cocktail terrace with Central Park views. Just off the Living Room, the Dining Room offers a table for ten and fully outfitted butler’s pantry that can be reserved for private entertaining. Completing the Brandy Room experience, the sun drenched Solarium unfolds onto the Sun Terrace & Grille with East River views and an al fresco kitchen. Designed for the ultimate personal fitness experience, the sunlit Studio pays mindful attention to detail and privacy. State of the art studio and conditioning equipment plus a dedicated stretching area provide and intimate centre for wellness.
$3,995,000
1059 3rd Ave Unit 22A New York, NY 10065
- Type:
- Apartment
- Sq.Ft.:
- 1,537
- Status:
- Active
- Beds:
- 2
- Year built:
- 2021
- Baths:
- 3.00
- MLS#:
- COMP-166311348705039
ADDITIONAL INFORMATION
SPONSOR SALE!! NO BOARD APPROVAL NEEDED! Crisp and contemporary, airy and elegant, this sophisticated, spacious two bedroom, two and a half bath residence blends the peerless elegance and thoughtful proportions of Manuel Glas Architects and the tailored, visionary interior design of Elena Frampton. Impressive ceiling heights, floor-to-ceiling windows and two outdoor terraces offer stunning city skyline views in this dignified residence in the heart of Lenox Hill. A handsome, welcoming foyer with exquisite herringbone white oak flooring and abundant closet space leads to an expansive great room drenched in natural light. Framed by a wall of east-facing windows, the seamlessly blended living space bathes in natural light all day. The great room is anchored by two North and South facing covered terraces with lovely Manhattan views. Clean lines and considered functionality define the custom Poggenpohl kitchen, with its huge marble waterfall island/breakfast bar and integrated Gaggenau appliances. A natural extension of the kitchen, another adjacent covered terrace faces east and north, allowing for daylong al fresco dining. With a custom marble mosaic floor and Aged Dark Nature marble slab walls, a custom powder room rounds out this unparalleled common area. Thoughtfully tucked away, the private quarters embody the pinnacle of comfort and sophistication. Reached via a long hall of closet space, the palatial primary suite is bright but tranquil, thanks to floor-to-ceiling performance windows. The ensuite, marble-clad bathroom features dual vanity, a soaking tub and separate shower hydronic, radiant heat floors underfoot. The similarly spacious second bedroom offers ample storage space and a spa-like ensuite bathroom. Sitting in the heart of Lenox Hill, The Leyton provides immediate access to the world-class dining, culture and shopping that the Upper East Side is famous for. Access to Central Park is on your doorstep, and public transportation options abound. Renowned for her palatial approach to the world’s most luxurious hotels, two floors of entertaining space were designed by Alexandra Champalimaud, and offer indoor and outdoor dining and entertaining options with 270-degree skyline views. The Leyton models a culture of service with a 24-hour attended lobby and a global concierge service available to service your every need. Amenities including a state-of-the-art fitness center, private storage, bicycle storage, a Paw Spa and a dedicated mail and package room are but a few of the luxuries included in this extraordinary building.
$14,750,000
834 5th Ave Unit MAIS/A New York, NY 10065
- Type:
- Duplex
- Sq.Ft.:
- 5,000
- Status:
- Active
- Beds:
- 3
- Year built:
- 1931
- Baths:
- 3.00
- MLS#:
- RPLU-33422852224
ADDITIONAL INFORMATION
This exceptional maisonette at 834 Fifth Avenue, a Candela masterpiece in scale and design, offers a once in a generation opportunity to own a 5,000 square foot duplex with a grand, private entrance on 64th Street in addition to an entrance off the building's elegant lobby. The apartment has over 50 feet of frontage on Fifth Avenue with views of Central Park. High ceilings, grand proportions, and an elegant flow of rooms make this a perfect apartment for gracious living and entertaining. Well-proportioned public rooms radiate from the grand entrance gallery, with a marble powder room, coat closets and the original Candela staircase which sweeps up to the second floor private quarters. On the first floor of the maisonette is a paneled library and a 32' living room looking onto Central Park, both with wood burning fireplaces. The large square dining room is located across the gallery. The eat-in chef's kitchen, butlers pantry and laundry room are located at the back of house. The second floor, also accessible from a private elevator landing, is home to three luxurious bedrooms and two staff rooms, with a back staircase leading down to the kitchen. The corner primary suite features two dressing areas and a full en-suite marble bathroom. The second floor has over 2,600 square feet which can be reconfigured, if needed, to have as many as 5 bedrooms. The apartment also comes with its own storage and wine cellar. 834 Fifth Avenue was built in 1931 and is located in a highly sought-after location. Residents have access to a variety of white-glove services including a doorman, fully attended lobby, elevator attendants, a fitness room and private storage and laundry rooms for each apartment. Pets are welcome. There is a 3% flip tax payable by the purchaser and financing is not permitted.
$3,995,000
140 E 63rd St Unit 10C New York, NY 10065
- Type:
- Apartment
- Sq.Ft.:
- 2,300
- Status:
- Active
- Beds:
- 3
- Year built:
- 1927
- Baths:
- 3.00
- MLS#:
- COMP-154091647253301
ADDITIONAL INFORMATION
High floor, turnkey, corner three bedroom at the iconic, full service Barbizon Condominium, located in the heart of New York's Upper East Side. Benefitting from four exposures and situated on a high floor of the building, this 2,300 square foot three bedroom, three bath residence is marked by its all-day light and views of the UES, and is perfectly appointed and prepared for move-in. The home greets you with a gracious entry foyer and gallery. The living room is north and east facing, enjoying light and views over townhouses, Lexington Avenue, and shopping closeby. There is a separate dining area with room for an eight to ten person dining table, and northern and western views. The eat-in, windowed kitchen has chef's appliances by Miele and Sub Zero, complete with a wine refrigerator and pantry space. There are two en-suite guest suites, each conveniently located in their own wings, for optimal privacy. The gracious primary bedroom lies on the southern wing of the apartment, complete with a five-piece spa-like primary bathroom with a window. There is ample closet space and enough room in the primary suite for a separate seating area or working area. #10C has multi-zoned central air, a washer/dryer in-residence, and double paned windows, making it the optimal luxury home or pied-a-terre. The Barbizon is an iconic building in New York City and offers the rare combination of pre-war elements with all of the conveniences of a new development. The entire building was fully restored and offers white-glove services including full-time doorman and concierge. Amenities include a 20-seat screening room, a club salon with living room, a private party room with catering kitchen, industrial laundry room, and a private entrance to the 45,000 square-foot Equinox Gym & Spa with the original Barbizon pool. There is a monthly assessment of $3,901.93 and a submeter charge of $108.32.
$7,900,000
219 E 67th St Unit 5 New York, NY 10065
- Type:
- Apartment
- Sq.Ft.:
- 4,665
- Status:
- Active
- Beds:
- 5
- Year built:
- 1916
- Baths:
- 4.00
- MLS#:
- COMP-149506466173521
ADDITIONAL INFORMATION
MASSIVE FULL-FLOOR 4BDR+ CONDO WITH PRIVATE PARKING INCLUDED Discover this bespoke 4,665 sq. ft. residence in the iconic former home of Christie’s East Auction House, now the boutique LOFT67 condominium. This meticulously designed full-floor space offers 4 or 5 beds, 3.5 baths, and an extraordinary 45 ft-wide great room with a gas fireplace and direct access to a custom-designed terrace through floor-to-ceiling glass doors. As the elevator doors open onto an elegant gallery adorned with Burl wood and hand-carved Manhattan Calcutta marble accent walls, the residence unfolds into a spacious great room boasting 11’ ceilings, and a captivating gas fireplace. The terrace off the living space is an architectural marvel, featuring built-in seating, stone sconces, space heaters, and custom lighting. An exceptional dining area leads to a stunning chef’s kitchen adorned with rich marble, custom cabinetry by Etienne Desouza featuring hand-cut matchstick-sized mother of pearl panels produced in Bali, handsomely framed with bronze moldings. This kitchen features a suite of top-of-the-line appliances - an induction Thermador cooktop, Miele oven, microwave, and warming drawer, garbage disposal, SubZero refrigerator with extra freezer drawers, and separate wine cooler. This space also offers a butler’s pantry and professional-sized LG washer & dryer, ensuring functionality and luxury. You are welcomed to your corner primary suite by double-doors of custom bone and shell panels, where you’ll luxuriate in bright south and east exposures, and enjoy a gas fireplace, as well as a separate sitting room/home office with custom shelving and millwork of hand-selected Burl wood. The finely appointed dressing room features custom lighting and woodwork, as well as Christian Liaigre leather paneled walls, and built-in safe. Clad in bookmatched hand-penned brown stone and exceptionally rare Brazilian brown Onyx, the luxurious primary bath features a double-sink vanity, large soaking tub encased in magnificent Onyx, separate glass-enclosed rain and steam shower. with Dornbracht fixtures throughout. Two well-proportioned bedrooms tucked into their own private wing of the home are serviced by one opulent bathroom with satin-white etched glass floors, and acrylic walls and vanity, glass-enclosed soaking tub with steam shower. A fourth bedroom suite is flooded with light through oversized south-facing windows, and has its own marble bathroom with glass-enclosed rain shower. This meticulously curated residence offers a unique blend of luxury and functionality. The home showcases carefully chosen materials sourced globally, fine craftsmanship and a suite of cutting-edge technologies for seamless modern living. Dedicated private parking and storage space also included with the sale.
$1,600,000
305 E 61st St Unit 703 New York, NY 10065
- Type:
- Apartment
- Sq.Ft.:
- 740
- Status:
- Active
- Beds:
- 1
- Year built:
- 1905
- Baths:
- 1.00
- MLS#:
- RPLU-618222869426
ADDITIONAL INFORMATION
Archive Lofts, where Tribeca-style living meets an East side address. This one-of-kind loft conversion that refashions a historic former art warehouse, discreetly tucked away in Lenox Hill. Archive Lofts delivers something completely unexpected: a rare opportunity to experience character and downtown atmosphere unlike anything else uptown. Archive Lofts offers 35 top-of-the-line condominium residences developed by Forkosh Development Group, with interiors by Forkosh Design Group, and architecture by C3D. Residence 703 is a spacious 740 SF one-bedroom one-bathroom residence featuring a 50 SF balcony. This exceptional home offers northern exposure, 11-ft barrel vaulted ceilings and 7-in wide plank engineered white oak floors. This gracious layout features an open kitchen with a large island that leads to an expansive 22-foot living and dining space. The balcony welcomes in an abundance of natural light through a floor-to-ceiling sliding glass door that creates a seamless flow from indoor to outdoor living. The state-of-the-art kitchen features a Miele appliance suite, garbage disposal, Colorado marble waterfall island, Scavolini integrated cabinetry, and Signature polished nickel fixtures. The primary suite features an oversized closet. The bath features a dual-vanity, with a deep soaking tub, radiant heated floor and a separate glass walled shower, finished in Venatto porcelain honed floor and polished wall tile with Italian marble accent, and polished nickel fixtures. Additional features include a top-of-the-line Miele washer-dryer and an abundance of storage and closet space. Archive lofts offers a curated list of private amenities including a 24-hour attended lobby, fitness studio, bicycle storage, resident lounge, and a furnished roof deck complete with a wet bar and outdoor grill. For added recreation, private rooftop terraces are available for purchase. The complete offering terms are in an offering plan available from sponsor. File No. CD-16-0217. Sponsor ASF 61 LLC c/o Coral Realty 400 Broome Street, 11th Floor New York, New York 10013. Equal Housing Opportunity. Purchasers may rely only on the Offering Plan, not marketing materials, when deciding whether to purchase a Unit. Sponsor reserves the right to make changes in accordance with the terms of the Offering Plan. The projected real estate taxes for the first year of operation contained in this advertisement are based on an assessment of the building before construction is complete. Purchasers are advised that real estate taxes may increase materially when the building is reassessed after construction is complete. Note: photography is of the exact or similar unit represented within the building.
- Type:
- Apartment
- Sq.Ft.:
- 650
- Status:
- Active
- Beds:
- 1
- Year built:
- 1959
- Baths:
- 1.00
- MLS#:
- RLMX-95572
ADDITIONAL INFORMATION
A Rare Gem on the 9th Floor with Unobstructed Views Key Features: Spacious 1-Bedroom Unit: Experience the luxury of ample space in a prime Upper East Side location. The oversized living room is perfect for relaxation and entertaining, alongside a dedicated dining area. Elegant Interiors: The master bedroom is a sanctuary of comfort and style. Modern Kitchen: Fully renovated with top-of-the-line stainless steel appliances, including a full-size dishwasher. Generous Storage: Equipped with four large closets for all your storage needs. Full-Service Building: Enjoy the convenience of a 24-hour doorman, live-in super, handymen services, on-site laundry, and an attended garage. Premier Location: Charming Neighborhood: Situated on a picturesque tree-lined street, close to exclusive shops and gourmet dining. Central Park Proximity: Moments away from the serene and beautiful Central Park. Convenient Transportation: Direct access to the new Q line subway across the street, the F line on the same block, and the 4,5,6 lines just three blocks away. Bring your pets. BOND New York Properties is a licensed real estate broker that proudly supports equal housing opportunity.
$1,150,000
175 E 62nd St Unit 8D New York, NY 10065
- Type:
- Apartment
- Sq.Ft.:
- 2,300
- Status:
- Active
- Beds:
- 2
- Year built:
- 1964
- Baths:
- 4.00
- MLS#:
- RLMX-95542
ADDITIONAL INFORMATION
Come discover this hidden gem! Spacious 2 bedroom (originally 3), 3 bath, LR, DR, EIK, Office or 4th bedroom and separate foyer. High end finishes with solid core doors, radiant heat in the bathrooms and 4 solid teak floors. Abundance of closets. A magnificent Upper East Side home or an incredible pied a terre, near Central Park, Bloomies and a few blocks to Weill Cornell, Lenox Hill and MSK. Close proximity to many subways too. Although an estate sale, this apartment has been beautifully maintained and in move in condition.. Maintenance includes electricity and cable. Only 4 apartments per floor. Priced to sell. Ongoing assessments through 2024 $402.50 BOND New York Properties is a licensed real estate broker that proudly supports equal housing opportunity.
$10,000,000
166 E 64th St New York, NY 10065
- Type:
- Townhouse
- Sq.Ft.:
- 6,800
- Status:
- Active
- Beds:
- 5
- Year built:
- 1899
- Baths:
- 4.00
- MLS#:
- RPLU-5122829916
ADDITIONAL INFORMATION
The Only 20'-Wide Single Family House with Elevator West of Third Avenue at or under $10MM. Welcome to 166 East 64th Street, an elegant Neo-classical townhouse flooded with light on a picturesque, tree-lined block. This 20'-wide, 5-story townhouse with elevator to 5 levels presents 6,800 square feet of expansive interior space, including 1,200 square feet below ground, and 4 sunny south-facing outdoor spaces with a total of 1,635 exterior square feet. In addition, it has 3,614 squarefeet of unused FAR (air rights) which can be used as-of-right as the house is located just outside the Upper East Side Historic District. 166 East 64 provides 12 rooms, 4 outdoor spaces, 4 wood-burning fireplaces, 5 bedrooms, 3 fullbaths, 3 half baths, and elevator. Among the standout features of the house are: The sprawling garden level which invites you from the entrance vestibule through the foyer, the kitchen, family room and dining room out to the patio and a nearly 650 square-foot lush garden with seating and a koi pond. Ascend to the parlor floor, where 12.5' high ceilings elevate the art of entertaining. The spacious layout spans over 60 feet, providing an airy connection from the living room through thelibrary and onto the balcony overlooking the garden. Additionally, 2 wood-burning fireplaces on this level set the stage for intimate gatherings or peaceful nights at home. The crowning jewel awaits on the top floor-an escape reminiscent of "An American in Paris." This luxurious penthouse space features an all-glass south-facing wall, opening directly to a planted 500 square-foot terrace. Inviting in an abundance of natural light and a serene connection to the outdoors, the penthouse space is versatile in use, perfect for an artist's studio, office, or additional bedroom. Inquire for a private showing.
$4,395,000
200 E 66th St Unit D1205 New York, NY 10065
- Type:
- Apartment
- Sq.Ft.:
- 2,283
- Status:
- Active
- Beds:
- 3
- Year built:
- 1951
- Baths:
- 3.00
- MLS#:
- COMP-153133936949531
ADDITIONAL INFORMATION
NEW PRICING/NOW OFFERING SELLER FINANCING Bright and sunny, sprawling grand three bedroom three bath condominium with open north views over townhouses from all rooms. The great room has a 33' expanse of Living room through to the Dining room with beautiful hardwood floors throughout the entire home. Large wall of windows provide glorious sunlight all day. There are two, that's right, two 11'x7' terraces, one off the great room and another off the primary suite. All rooms have remote control double blinds The spa-like primary bath has an east facing window, double vanity, Robern triple medicine cabinet, free standing Duravit soaking tub and a walk-in shower, heated floors and towel warmer. Enjoy the very generous built out closets throughout including a room size walk-in for the primary bedroom and large double closets in the entry The spacious windowed chef's kitchen has yards of stone counterspace, a Viking suite of stainless appliances, oven, microwave, dishwasher, wine cooler plus a large double door refrigerator with freezer below. The apartment has its own Bosch washer/dryer, remote control blinds and separately controlled heat and air in all rooms to make life a breeze. Manhattan House is a full service building divided up into five separate sections each with their own elevator bank creating intimate floors of 5 homes each. Boasting all the amenities one could dream of, in-house management office, Spa, Roof Terrace, Gym, Playroom, Roof-top Lounge, Storage, Valet, Bike room and an in-house Garage. There is an east and a west doorman portico entry Manhattan House was converted to a condominium in 2007. This unit was gut renovated approx. 2015. Sublets allowed, Pied a Terre and guarantors allowed, plus co-purchasing. The condo is pet friendly. Please note this is a non-smoking building. 90%financing
$3,998,000
795 5th Ave Unit 2315 New York, NY 10065
- Type:
- Apartment
- Sq.Ft.:
- n/a
- Status:
- Active
- Beds:
- 3
- Year built:
- 1930
- Baths:
- 3.00
- MLS#:
- RPLU-33422829017
ADDITIONAL INFORMATION
795 Fifth Avenue Residence #2315 Corner Three Bedroom Residence with Rare Contemporary Design and Pre-War Scale at The Pierre Hotel Residence #2315 offers a generous and versatile floor plan that can accommodate various configurations and visions. Located on a rare fully private co-op floor at The Pierre Hotel, this tower residence features iconic views of the Upper East Side, Fifth Avenue, and Central Park with beautiful natural light from North, South, East facing exposures, framed by large windows. Pets, Pieds-a-terre, corporate purchases, and stateside LLCs are welcome. This high-floor tower residence features high ceilings with the proportion and scale only an iconic pre-war Fifth Avenue building such as The Pierre can provide. The current layout features a contemporary entry gallery measuring over 23ft long, lined with chevron-patterned hardwood floors and mirrored panels complemented by gallery lighting. The entry gallery leads to a generously sized great room measuring almost 38ft wide with east and south-facing exposures. This generous space offers the possibility of crafting this space into a living room with a separate formal dining room. A kitchen is adjacent to a separate service entrance for maximum convenience and flow. The primary bedroom suite features corner views of the Upper East Side provided by four large exposures. A separate walk-in closet complements this bedroom with a dressing room/en-suite bath, soaking tub, shower, large vanity, and built-in safe. with additional closets. A north-facing second bedroom is f inished with mid-century designed oak-paneled built-ins , complemented by open views with an en-suite bathroom and closet. A separate home office can be converted to a third bedroom, as suggested by the proposed alternate floor plan. Alternative floor plans are for visualization purposes only and are subject to board approval; please consult your architect. Monthly maintenance includes daily maid service and select utilities.. Residents have access to a full suite of five-star services of one of Manhattan's top hotels, including personalized and dedicated concierge service, 24-hour doormen, daily maid service, in-room/private dining, attended elevators, full-time security, fitness center, business/conference center, on-site property management, valet parking, Suite Reyad Salon, and the recently opened in-house Officina Profumo Farmaceutica di Santa Maria Novella fragrance boutique. Other features include access to The Pierre's vibrant French-inspired restaurant, Perrine, The Rotunda, an iconic room re-imagined by renowned architect and AD 100 designer Daniel Romualdez with tableside champagne & cocktails, Two E Bar & Lounge designed by Alexandra Champalimaud, and the newly redesigned ballroom by Michael S. Smith. Pets, Pieds-a-terre, corporate purchases, and stateside LLCs are welcome. Flip Tax: 2% (payable by the purchaser)..
$1,695,000
860 5th Ave Unit 4/M New York, NY 10065
- Type:
- Apartment
- Sq.Ft.:
- n/a
- Status:
- Active
- Beds:
- 2
- Year built:
- 1950
- Baths:
- 2.00
- MLS#:
- COMP-166887673741375
ADDITIONAL INFORMATION
Immerse yourself in luxury with this meticulously redesigned 2-bedroom, 2-bathroom home located just across from Central Park. This exquisite corner apartment has undergone a comprehensive renovation, leaving no detail overlooked. Upon entering, you are welcomed by a gracious foyer leading to a newly expanded and light-filled open kitchen. This modern culinary space boasts top-of-the-line Thermador and Bosch appliances, Carrera granite countertops, custom white gloss cabinetry, and a stylish backsplash. The dining area, complete with a breakfast bar, accommodates up to six people and features an elegant custom-built storage unit with a wine cooler. The spacious living room is a showcase of sophistication, featuring a beautifully designed gas fireplace with a marble mantel and a stunning custom drop-down ceiling adorned with recessed lighting. The main bedroom, with a corner dual exposure, has been extended to include a large California custom closet and a remodeled ensuite bath featuring a double vanity and radiant flooring with high end fixtures. The second bedroom offers generous space with built-ins and an ensuite modern bathroom. The apartment’s renovation includes brand-new windows, updated electric wiring, including new HVAC systems with separate digital thermostats, and a Lutron motorized shades all individually controlled. The dining area and main bedroom are decorated with magnificent wallpaper, adding a touch of elegance. Situated at 860 Fifth Ave, this residence is part of one of the most prestigious buildings on the sought-after Upper East Side. Constructed in 1950, this White Glove Building offers a full-time doorman, concierge, elevator attendants, and a live-in resident manager. Building amenities include a renovated fitness center, a private storage (transfers with the unit), and a laundry room. Residents can also take advantage of the adjacent connected garage, which offers a discounted rate for residnets. The building is pet-friendly, allows pieds-à-terre, and permits parents to purchase for employed children/students (subject to board review and approval). Subletting is not allowed, and there is a maximum of 50% financing permitted. A 2% flip tax is applicable and paid by the Buyer. This is an unparalleled opportunity to own a residence in a truly distinguished and well-appointed building.
$1,995,000
305 E 61st St Unit 601 New York, NY 10065
- Type:
- Apartment
- Sq.Ft.:
- 1,050
- Status:
- Active
- Beds:
- 2
- Year built:
- 1905
- Baths:
- 2.00
- MLS#:
- RPLU-618222809954
ADDITIONAL INFORMATION
Archive Lofts, where Tribeca-style living meets an East side address. This one-of-kind loft conversion that refashions a historic former art warehouse, discreetly tucked away in Lenox Hill. Archive Lofts delivers something completely unexpected: a rare opportunity to experience character and downtown atmosphere unlike anything else uptown. Archive Lofts offers 35 top-of-the-line condominium residences developed by Forkosh Development Group, with interiors by Forkosh Design Group, and architecture by C3D.Residence 601 is a spacious 1,050 SF two-bedroom two-bathroom residence featuring a 129 SF balcony. This exceptional home offers eastern exposure, 10-ft ceilings and 10-in wide plank engineered oak floors. This gracious layout features an open kitchen with a large island that leads to an expansive 27-foot living and dining space. The balcony welcomes in an abundance of natural light through a floor-to-ceiling sliding glass door that creates a seamless flow from indoor to outdoor living. The state-of-the-art kitchen features a Miele appliance suite, garbage disposal, Colorado marble waterfall island, Scavolini integrated cabinetry, and Signature polished nickel fixtures. The primary suite features an oversized walk-through closet, a Juliet balcony, and a dual-vanity bathroom, with a deep soaking tub and separate glass walled shower, finished in Venatto porcelain honed floor and polished wall tile with Italian marble accent, and polished nickel fixtures. Additional features include a top-of-the-line Miele washer-dryer, an abundance of storage and closet space, as well as radiant heat in all full bathrooms. Archive lofts offers a curated list of private amenities including a 24-hour attended lobby, fitness studio, bicycle storage, resident lounge, and a furnished roof deck complete with a wet bar and outdoor grill. For added recreation, private rooftop terraces are available for purchase. The complete offering terms are in an offering plan available from sponsor. File No. CD-16-0217. Sponsor ASF 61 LLC c/o Coral Realty 400 Broome Street, 11th Floor New York, New York 10013. Equal Housing Opportunity. Purchasers may rely only on the Offering Plan, not marketing materials, when deciding whether to purchase a Unit. Sponsor reserves the right to make changes in accordance with the terms of the Offering Plan. The projected real estate taxes for the first year of operation contained in this advertisement are based on an assessment of the building before construction is complete. Purchasers are advised that real estate taxes may increase materially when the building is reassessed after construction is complete. Note: photography is of the exact or similar unit represented within the building.
- Type:
- Apartment
- Sq.Ft.:
- n/a
- Status:
- Active
- Beds:
- n/a
- Year built:
- 1960
- Baths:
- 1.00
- MLS#:
- RPLU-33422756468
ADDITIONAL INFORMATION
A steal at new reduced price of $380,000 for this sunny 625 SF Lenox Hill Studio. This fixer upper, can serve as more than just a large starter home or a pied-a-terre. Apt. 5K at 150 East 61st Street boasts plenty of light and space in an ideal Upper East side location! Enter through a gracious and large hallway into this expansive space which has plenty of options for a wonderful redesign with the right vision.A wall of windows with a southern exposure in the main living room offers an abundance of natural light throughout the day. Through wall heating/cooling ensures ideal temperatures year-round without sacrificing your view. The separate kitchen with an existing pantry offers a flexible footprint to customize the space. There is plenty of space for additional countertops and cabinets, flanked by good storage space in the pantry.Currently configured as a one bedroom, this apartment features two large closets in the living space. Off the bedroom is a bathroom that features a shower/tub, large vanity, and two more closets. There is potential to combine the closets if desired.Quality living extends beyond the walls of your unit into the building itself. This full-service building with friendly staff includes a gym, community room and laundry room. Enjoy the convenience of an ideal location with Central Park, museums, good shopping, fine dining, grocery stores and main transportation hubs.Note - Photos include originals and virtually staged
$5,888,888
304 E 65th St Unit 37FL New York, NY 10065
- Type:
- Apartment
- Sq.Ft.:
- 4,000
- Status:
- Active
- Beds:
- 4
- Year built:
- 1985
- Baths:
- 5.00
- MLS#:
- RPLU-33422666064
ADDITIONAL INFORMATION
This unique and beautiful apartment could give you 2, 3 or 4 bedrooms in the clouds. You have 4 terraces, each for a different time of the day. This is a wonderful opportunity to own the entire 37th Floor of the Rio Condo with your own private entry gallery. This unique and glamorous full-floor is approximately 4,000 square feet and has 360 degree panoramic views of the East River, Central Park and the quintessential Manhattan skyline. Throughout, there are exotic woods, granite floors, floor-to-ceiling windows and marble baths. What makes this apartment so special are the high-end details: built-in audio-visual equipment, custom-designed moldings, specially outfitted closets and a curved kitchen with a chef's Viking stove and Sub-Zero Refrigerator. Along with the 4 bathrooms and 2 powder rooms, there are 4 terraces, a sauna in the Primary Bedroom and a huge jacuzzi hot-tub for 2 people. There's a small service kitchen off the Living Room and a large open kitchen off the Media Room. The Rio is a full-service condominium with a 24 hour doorman and a live-in super. Additionally, there's a fitness room, a swimming pool, landscaped roof deck and a ground-floor garden. Monthly Assessment of $336.30 currently in place for facade work.
- Type:
- Apartment
- Sq.Ft.:
- n/a
- Status:
- Active
- Beds:
- n/a
- Year built:
- 1900
- Baths:
- 1.00
- MLS#:
- RPLU-33422756193
ADDITIONAL INFORMATION
Best Deal on the Upper East SideThe boutique 13-unit prewar co-op offers the perfect balance of quiet privacy and a prime Upper East Side address at an amazing price. This top-floor studio is bathed in wonderful natural light from its large windows. Two spacious closets provide ample storage. Being on the highest floor of an elevator building ensures an extra quiet and private retreat.The layout features soaring ceilings, hardwood floors, and a classic black & white tiled bathroom that shines with vintage charm. The separate kitchen provides a charming spot to enjoy your morning coffee or meal prep.Building amenities include a large roof for city views, private storage, and laundry . Pet-friendly too! A quick stroll to the East River, Central Park, or a fun tram ride to Roosevelt Island will make you and your dog happy.Location, location, location! Across the street is the renowned Equinox luxury gym voted #1 in America. A quick stroll gets you to Trader Joe's for all your grocery needs. Take advantage of this unique opportunity for low-maintenance living at its best. Liberal subletting after two year residency Book your viewing today!
$11,600,000
305 E 61st St Unit PH1 New York, NY 10065
- Type:
- Apartment
- Sq.Ft.:
- 3,700
- Status:
- Active
- Beds:
- 5
- Year built:
- 1905
- Baths:
- 5.00
- MLS#:
- RPLU-618222745783
ADDITIONAL INFORMATION
Archive Lofts, where Tribeca-style living meets an East side address. This one-of-kind loft conversion that refashions a historic former art warehouse, discreetly tucked away in Lenox Hill. Archive Lofts delivers something completely unexpected: a rare opportunity to experience character and downtown atmosphere unlike anything else uptown. Archive Lofts offers 35 top-of-the-line condominium residences developed by Forkosh Development Group, with interiors by Forkosh Design Group, and architecture by C3D. Residence PH1 is a spacious 3,700 SF five-bedroom five-bathroom full-floor residence featuring 1,800 SF of private terrace and impressive outdoor kitchen. This exceptional home offers south, east, west and north exposures, 11-ft ceilings, 5-in wide plank engineered oak floors in a chevron pattern, and a keyed elevator entry. The state-of-the-art kitchen features a Miele appliance suite including wine refrigerator, garbage disposal, instahot water heater, Colorado marble waterfall island, Siematic integrated Graphite Grey cabinetry, and Signature polished nickel fixtures. The gracious layout features an open kitchen with large island leading to both formal and informal dining, a separate area fully dedicated to entertaining complete with wet bar that features stunning black marble counter tops, additional wine refrigerator and stunning illuminated wine wall storage amongst an expansive 49-foot living room. All windows feature Juliet balconies that welcome in an abundance of natural light as well as floor-to-ceiling sliding glass doors. The primary suite features an two oversized walk-in closets, additional Library/Home Office, and a dual-vanity bathroom, with a deep soaking Kohler infinity tub and separate glass walled shower, finished in Venatto porcelain honed floor and polished wall tile with Italian marble accent, and polished nickel fixtures. Additional features include a top-of-the-line Miele washer-dryer, an abundance of storage and closet space, as well as radiant heat in all full bathrooms. Archive lofts offers a curated list of private amenities including a 24-hour attended lobby, fitness studio, bicycle storage, resident lounge, and a furnished roof deck complete with a wet bar and outdoor grill. The complete offering terms are in an offering plan available from sponsor. File No. CD-16-0217. Sponsor ASF 61 LLC c/o Coral Realty 400 Broome Street, 11th Floor New York, New York 10013. Equal Housing Opportunity. Purchasers may rely only on the Offering Plan, not marketing materials, when deciding whether to purchase a Unit. Sponsor reserves the right to make changes in accordance with the terms of the Offering Plan. The projected real estate taxes for the first year of operation contained in this advertisement are based on an assessment of the building before construction is complete. Purchasers are advised that real estate taxes may increase materially when the building is reassessed after construction is complete. Note: photography is of the exact or similar unit represented within the building.
IDX information is provided exclusively for consumers’ personal, non-commercial use, that it may not be used for any purpose other than to identify prospective properties consumers may be interested in purchasing, and that the data is deemed reliable but is not guaranteed accurate by the MLS. Per New York legal requirement, click here for the Standard Operating Procedures. Copyright 2024 Real Estate Board of New York. All rights reserved.
New York Real Estate
The median home value in New York, NY is $1,386,180. This is higher than the county median home value of $1,187,100. The national median home value is $338,100. The average price of homes sold in New York, NY is $1,386,180. Approximately 29.48% of New York homes are owned, compared to 49.07% rented, while 21.46% are vacant. New York real estate listings include condos, townhomes, and single family homes for sale. Commercial properties are also available. If you see a property you’re interested in, contact a New York real estate agent to arrange a tour today!
New York, New York 10065 has a population of 210,200. New York 10065 is more family-centric than the surrounding county with 34.66% of the households containing married families with children. The county average for households married with children is 25.3%.
The median household income in New York, New York 10065 is $139,495. The median household income for the surrounding county is $93,956 compared to the national median of $69,021. The median age of people living in New York 10065 is 41.5 years.
New York Weather
The average high temperature in July is 84.9 degrees, with an average low temperature in January of 26.5 degrees. The average rainfall is approximately 47.9 inches per year, with 26.1 inches of snow per year.
