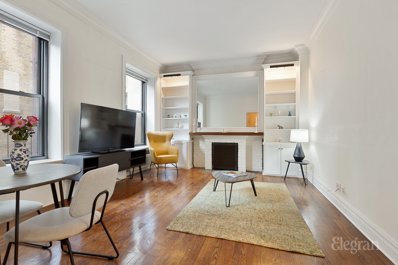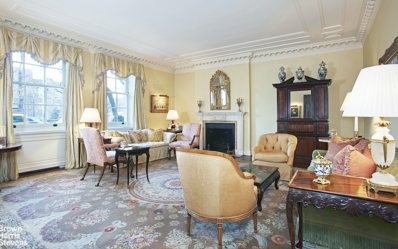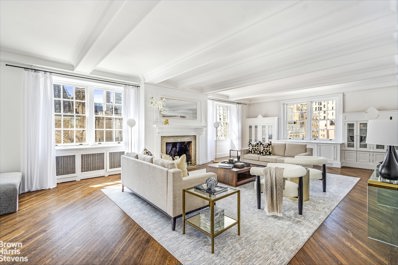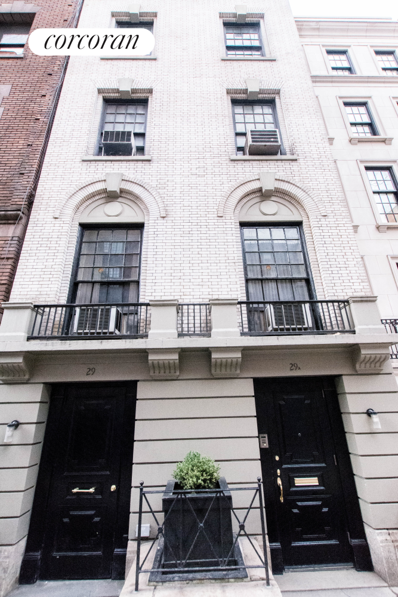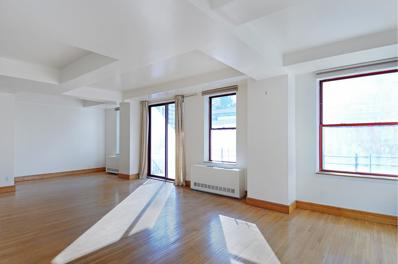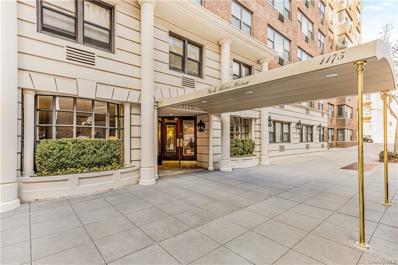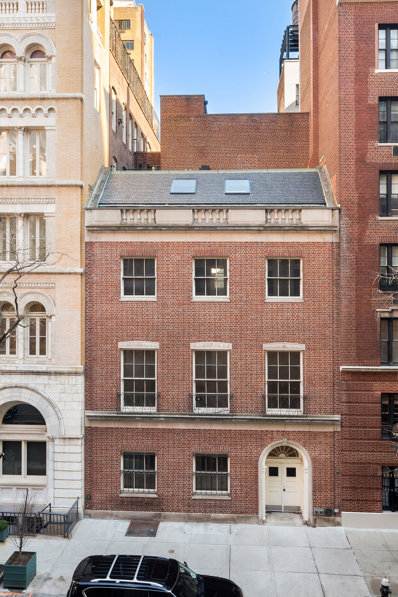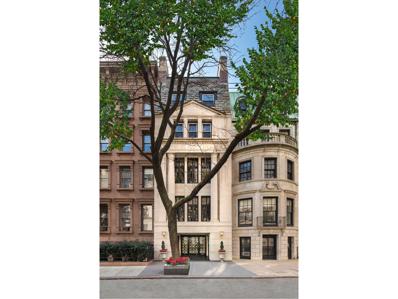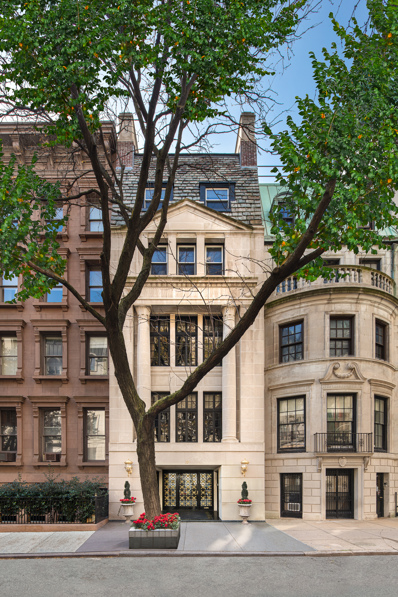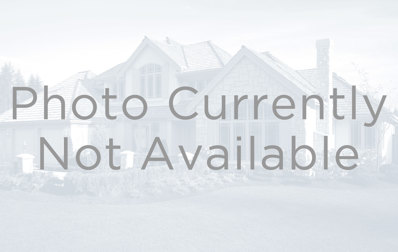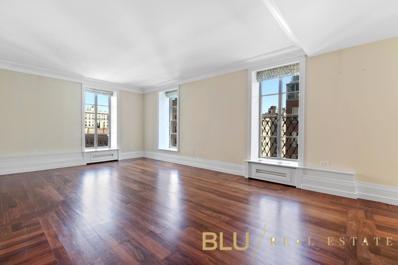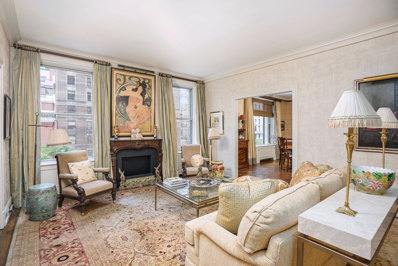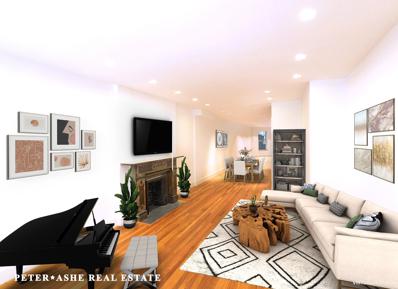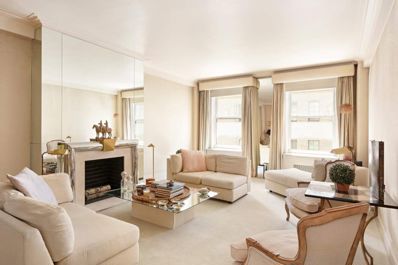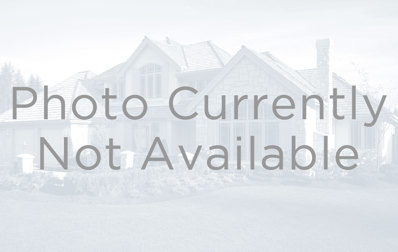New York NY Homes for Rent
- Type:
- Apartment
- Sq.Ft.:
- n/a
- Status:
- Active
- Beds:
- 1
- Year built:
- 1910
- Baths:
- 1.00
- MLS#:
- OLRS-1374326
ADDITIONAL INFORMATION
Discover picture-perfect living in this beautiful one-bedroom apartment located on the elegant and tree-lined East 65 Street. Immaculate and stylish, this sensational abode has been impeccably updated with soaring 10-foot ceilings and an abundance of pre-war charm that makes this a one-of-a-kind place to call home. Large west-facing windows, hardwood floors flow throughout and the beautiful living room is warmed by a wood-burning fireplace. In the bedroom, custom storage awaits in the double-height closets. A wonderful bathroom and kitchen complete this spacious layout. Built in 1910, this landmark 7-story co-operative building is fully shareholder-owned, is pet-friendly and has a live-in super. Storage units, bicycle storage, renovated hallways and on-premises laundry facilities are also on offer. This must-see home is located steps from Central Park, is close to major transportation and all the shopping of Madison Avenue. Flip tax paid by seller. Showings are by appointment only & require at least 48-hour notice due to building policy.
$14,000,000
820 5th Ave Unit MAISONET New York, NY 10065
- Type:
- Duplex
- Sq.Ft.:
- n/a
- Status:
- Active
- Beds:
- 4
- Year built:
- 1916
- Baths:
- 6.00
- MLS#:
- RPLU-21922396900
ADDITIONAL INFORMATION
Magnificent duplex designed by Bunny Williams and architect Nasser Nakib located in one of Fifth Avenue's premier limestone co-ops, built in 1916 by Starret and Van Vleck, with over 40 feet of frontage and views of Central Park. Soaring 11-foot ceilings, superb classical details, hardware, custom moldings and impeccable herringbone floors abound throughout this gracious home. A private entrance opens into the impressive gallery replete with a large, marble powder room, Parquet de Versailles floors and an ornate sweeping staircase. The voluminous entertaining rooms radiate off the central gallery through mahogany double doors. The grand living room and handsome paneled library feature gas fireplaces with beautiful mantels and oversize windows with direct Central Park views. The stately formal dining room is luxurious and inviting, with a gas fireplace and Juliet balcony. Adjacent is the expansive eat-in, chef's kitchen with a cheerful breakfast room, pantry, abundant storage and top of the line appliances including: Thermador and GE ovens, Sub Zero refrigerator and a Miele dishwasher. A convenient back staircase leads from the kitchen to a full-sized laundry room with service elevator and a staff room with en-suite bath. A stunning, curved architectural staircase with a beautiful balustrade leads from the gallery up to the elegant private quarters of the apartment featuring 4 bedrooms all with en-suite baths. The second floor landing has a spacious cedar closet and a separate elevator landing and entrance. The master suite features a spacious sun flooded bedroom with direct park views, gas fireplace and his and her marble baths--also with direct park views. There is an enormous dressing room with adjacent walk-in closet. An additional upstairs library with media center and wet bar provides another great entertaining room or can be used as a large fourth bedroom with en-suite bath. There is central air throughout the apartment, a 300 SF storage room and parking.
$3,995,000
131 E 66th St Unit 8/9B New York, NY 10065
- Type:
- Duplex
- Sq.Ft.:
- n/a
- Status:
- Active
- Beds:
- 4
- Year built:
- 1907
- Baths:
- 3.00
- MLS#:
- RPLU-21922367647
ADDITIONAL INFORMATION
NEW PRICE! A regal corner duplex home of massive proportions, with gorgeous exterior exposures from every room flooding the home with sun at The Studio Building, a handsome and historic full-service luxury prewar cooperative on the prime Upper East Side. Residence 8/9B at 131 East 66th Street is a rare blend of grandeur and charm, masterfully envisioned by preeminent architect of the American Renaissance, Charles A. Platt who himself had resided in the building after its completion in 1906. Commanding the building's prime southwest corner, the grand entertaining space is a dream come true for those who enjoy entertaining at scale. A palatial corner living room stretches over 30 feet. It is anchored by a central decorative fireplace with stately beams overhead and enveloped by four pairs of oversized six-over-six windows which bathe the room in sunlight and showcase a medley of quintessential New York City sceneries. To the West, the red-brick turrets of the Park Avenue Armory rise from the treetops along East 66th Street, capturing a glimpse of Central Park foliage in the background. To the South, the illustrious high-rises of Billionaire's Row meet open blue sky, sitting in contrast to the Late Gothic Revival architecture of St. Vincent Ferrer across the street. The southern exposure is shared by a dignified wood-paneled library, opened to the living room through an enormous pair of original solid-core wooden pocket doors. Basking in the same sunny western exposure as the living room, an oversized double-windowed dining room can accommodate even the most extravagant of dinner parties or family gatherings, serviced by a huge exterior-facing windowed eat-in kitchen with butler's pantry. There is an integrated French door-style refrigerator and freezer by Subzero, a stainless steel Rangemaster 6-burner range with twin ovens by Dynasty and full-sized Miele stainless steel dishwasher. Completing the kitchen area, there is a sizeable breakfast room with built-in banquette for casual meals, lounging or homework. The entertaining level is served by a powder room discretely located off of the entry gallery. The second level of this home is comprised of four bedrooms, each of gracious proportions and all bathed in southwestern sunlight echoing that of the entertaining level. The existing primary suite is massive with a sizable en-suite windowed bathroom appointed with double vanity and bathtub as well as a large dedicated study. Should you desire and subject to approval of plans, you can alternatively convert the study into a decadent exterior-facing windowed primary bathroom. Doing so would revert the existing primary bathroom to its original hall access for use as another full bathroom serving the ancillary bedrooms on this level (see the proposed alternate floor plan on this listing). In addition to the current primary suite there are three additional bedrooms, the largest of which offers a corner exposure and a decorative fireplace, as well as another full bathroom and extensive closet space including a huge walk-in and a laundry closet with washer/dryer. Also included in this sale is private storage as well as a separate windowed service room on the building's 12th floor, flexibly usable as a service room, guest accommodation, private gym or home office. The Studio Building at 131 East 66th Street was completed in 1906 and was the renowned Charles A. Platt's first major urban commission. A New York City landmark, The Studio Building is touted as an exquisite specimen of the glorious Italianate palazzo-style architecture that gained popularity at the height of the "American Renaissance" (1876 to 1917). Characterized by its stunning limestone elevations, rhythmic grouping of windows and columned entrance, The Studio Building today continues as a luxury white-glove cooperative with a polished full-time staff that includes doormen, elevator attendants and a live-in resident manager. There is private storage, bicycle storage and an additional laundry room. Pets are welcome, pieds-a-terre are permitted on a case-by-case basis, and financing is allowed up to 50%. There is a 3% flip tax payable by the purchaser. Please note the monthly maintenance here advertised is halved, reflecting a 6-month maintenance concession for anticipated renovation. The full monthly maintenance is $12,267.36.
$25,000,000
29 E 63rd St Unit NA New York, NY 10065
- Type:
- Townhouse
- Sq.Ft.:
- 7,640
- Status:
- Active
- Beds:
- 6
- Year built:
- 1899
- Baths:
- 6.00
- MLS#:
- RPLU-33422347682
ADDITIONAL INFORMATION
Sprawling legal three-family under construction with approved plans to build an exquisite and majestic single-family townhouse (with elevator) on one of the most upscale and exclusive Manhattan blocks: 63rd Street between Park and Madison Avenue. The financially qualified-buyer has the ultimate opportunity: to unlock her or his most inspiring vision and actualize a home you have always craved and needed.With the current team of townhouse experts, particularly the general contractor and architect, the structural possibilities are plentiful. The present legal configuration offers three residential units. The approved plans, currently in its nascent stages of construction, offers one level below ground and six levels above ground that include: - Cellar: sidewalk vault, water service and pumps, sauna room, powder room, two storage areas, elevator machine room, DH closet, IT closet, workshop room, and mechanical room. - Ground floor: two entrances with one entrance leading to the vestibule, and the other entrance leading to an accessory office. Grand foyer, powder room, walk-in closet, kitchen, and spacious breakfast nook. - First floor: living room, dining room with wood-burning fireplace and kitchen. - Second floor: master bedroom with wood-burning fireplace and ensuite master bathroom, and additional spacious bedroom with ensuite full bathroom. - Third floor: Junior suite with wood-burning fireplace and ensuite bathroom, and additional spacious bedroom with ensuite bathroom and large dressing area. - Fourth Floor: Either a library or another bedroom with ensuite bathroom, family room with wood-burning fireplace and direct access to a spacious terrace. - Penthouse: Two enclosed outdoor recreational spaces, an open terrace, and a penthouse suite with skylight and kitchenette. All approved drawings and plans can be emailed, so please reach out for existing plans and the approved proposed plans. Since construction is in its early stages, you are welcome to offer your own design should you require a two-family or other legal configuration of your need and choosing.The sale price includes all construction costs for the approved plans. You are welcome to purchase the property and use your own contractor and personnel should you prefer. Or, you may move forward with the existing construction team. The massive flexibility is unparalleled. You are truly purchasing a one-of-a-kind property. Lot size is 20 ft X 100.42 ft with 8,028 usable square feet.
$4,000,000
40 E 61st St Unit 14A New York, NY 10065
- Type:
- Apartment
- Sq.Ft.:
- 1,362
- Status:
- Active
- Beds:
- 2
- Year built:
- 1927
- Baths:
- 2.00
- MLS#:
- RPLU-5122300555
ADDITIONAL INFORMATION
Elegant Sun-drenched South-facing Two bedroom Two baths home on the 14th floor boasts great light, open city views, high ceilings and Two large balconies. Apartment features hardwood floors, ample closet space, renovated kitchen with stainless steel appliances and washer/dryer.This intimate pre-war full-service condo is located just one block from Central Park, in the heart of the best shopping and dining that Manhattan has to offer. 24 hours Doorman. Pets are permitted.
$2,900,000
630 Park Ave Unit 10A New York, NY 10065
- Type:
- Apartment
- Sq.Ft.:
- n/a
- Status:
- Active
- Beds:
- 2
- Year built:
- 1917
- Baths:
- 4.00
- MLS#:
- RPLU-5122289867
ADDITIONAL INFORMATION
Welcome to 630 Park Avenue, designed by James Carpenter, the starchitect of his era. Apartment 10A invites you through the grand entrance gallery to an oversized sun filled oasis. A once 12 room apartment converted into a six room dream, boasts ceilings just under 11 feet throughout the apartment that give each room volume and scale that can only be truly appreciated in person. A rare and unique opportunity to purchase in a sophisticated Park Avenue Co-Op on a high floor in a unit where no detail has been overlooked. With ample room to entertain in the oversized living room which features a wood burning fire place, or in your formal dining room off of the kitchen this apartment offers endless possibilities both in the private and public spaces. Adjacent to the dining room you will find a windowed eat in kitchen with a full bath. This apartment is famously known for being the first apartment on Park Avenue to convert a staff-room to an eat in kitchen. Washer and dryer can be found in the kitchen as well. The primary bedroom (22' X 20') is an incredibly rare find featuring an en-suite bathroom as well as a wall of built-in closets behind the king size bed that floats in the center of the room. You will enjoy recessed ceilings in the primary bedroom as well as four oversized windows bringing in consistent light throughout the day. Likewise in the second bedroom you will find soaring south facing views with views of Billionaires Row, recessed ceilings and an oversized (17'5" X 15'3") room. Depending on your needs there are many functions for this room with it's size and views it currently functions as an office with a murphy bed. 630 Park Avenue is a premier cooperative. Staffing includes a full-time doorman and a resident manager, and amenities include a state-of-the-art private fitness center, generously-sized dedicated individual storage bins, and bicycle storage. The building no longer enforces summer work rules. Pets are welcome. -3% Flip Tax Paid by Buyers -Maximum financing allowed: 50%
- Type:
- Co-Op
- Sq.Ft.:
- 1,000
- Status:
- Active
- Beds:
- 2
- Year built:
- 1958
- Baths:
- 1.00
- MLS#:
- H6231989
- Subdivision:
- York River House
ADDITIONAL INFORMATION
York River House is a full-service Upper East Side apartment building with 24-hour doorman and concierge. A well-maintained building with fitness room, playroom and a furnished and landscaped roof deck, bicycle storage and private storage units. Easy access to the FDR Drive and across the street from a footbridge which leads to the renovated East River Promenade for walks, runs, and bicycle rides along the East River or simply lounging on the many benches facing the East River to watch boats sail along the waterway. This large Junior two bedroom with convertible second bedroom faces west with an appealing garden view. Spacious living room with dining area, galley kitchen with stainless steel appliances and the king size primary bedroom has ample space for a workspace. The original dining room is now the second bedroom. Convenient location close to great neighborhood restaurants, Trader Joe's and Whole Foods. Two blocks the Q train, three blocks to the F train and six blocks to the 4,5,6 trains. This condop allows subletting after two years of ownership. Guarantors, Pied a Terres and co-purchasing permitted. One cat allowed and a dog is allowed after two years of ownership. Monthly maintenance: $2137. Photos virtually staged. Occupied, showing times wednesday and friday morning 10am to 12pm with 24 hour notice.
$35,000,000
41 E 62nd St New York, NY 10065
- Type:
- Mixed Use
- Sq.Ft.:
- 16,000
- Status:
- Active
- Beds:
- 5
- Baths:
- 5.00
- MLS#:
- RPLU-1032522874301
ADDITIONAL INFORMATION
35-FOOT WIDE TROPHY PROPERTY FOR MIXED USE, COMMUNITY FACILITY OR SINGLE-FAMILY CONVERSION 41 East 62nd Street was originally built as a stable for Elbridge T. Gerry, a prominent lawyer whose mansion was located on Fifth Avenue and 60th Street. Alfred Zucker, the original architect for the property, constructed a three-story stable with a remarkably sophisticated faade that married neo-Tudor and Gothic Revival elements. The distinguished faade we now see was the result of an alteration in 1946. It is constructed of red brick laid in English bond with a recessed doorway at the east end of the property. Iron railings and stone lintels adorn the second-floor windows, while balustrades are set below the front slate mansard roof on the fourth floor where dormer windows were planned to be installed plus a setback fifth floor. The lot is approximately 35 feet by 100 feet with the building built 70-feet deep. The property consists of approximately 16,000 square feet spanning five floors plus a full basement. Currently the remaining 35-foot by 30-foot two-story space in the rear is enclosed with a glass roof and was used as a community facility. The floors are generally finished as white box, with open layouts. Up to 5,900 square feet may be allocated for commercial/office space use with the remaining square footage used as residential and/or community facility. For those interested in strictly residential use, it can easily be converted into a majestic single-family mansion with space to house all the requisite modern luxuries and amenities. It is also ideal for a foundation, an embassy or consulate, or live/work situation with gallery/studio or private family office below. A commercial elevator services all floors and an open staircase runs through the entire building. 41 East 62nd Street may be purchased individually or with 35 East 62nd Street, a 40-foot wide, 25,000 sq. ft. commercial office building, which may be used as is or converted to residential or mixed use as well. When combined the two offer otherwise impossible to find opportunities to create: Option 1: A grand residence with an adjoining amenity building that includes a basketball court, spa, fitness room, swimming pool, guest suites, and separate staff and security residences. Option 2: A grand residence with an adjoining legal family office or foundation, gallery, guest suites plus staff and security quarters. Option 3: Multiple-unit family compound with adjoining family office/foundation/ gallery and amenity building. Option 4: Modern fully immersive luxury office experience building complete with private spa and wholeness floor, fitness and sports facilities, lounge areas, private bar, private ballrooms for special events, theater for launches and presentations, and residences that can be used by executives and staff. The once in a lifetime opportunity to combine two buildings of this prominence would result in an unprecedented 75 on East 62nd Street and approximately 40,000 of interior square footage set on lots 100 deep with South-facing facades. The possibilities are simply endless.
$19,500,000
10 E 64th St Unit NA New York, NY 10065
- Type:
- Townhouse
- Sq.Ft.:
- 8,725
- Status:
- Active
- Beds:
- 5
- Year built:
- 1899
- Baths:
- 5.00
- MLS#:
- RPLU-5122147431
ADDITIONAL INFORMATION
Grand and lavish, this limestone townhouse, on a highly coveted block known for its magnificent residences, is truly unparalleled. Built in 1879, this Adamesque home stands apart for its crisp, columned fa ade and mansard roof, as well as its one-of-a-kind gold and black grilled doors. Designed for luxurious living and the highest caliber entertaining, the six story residence sprawls over 8725 square feet and features an additional 700 square feet of outdoor space. A storied townhouse that has played host to luminaries from all industries, this once-in-a-lifetime offering awaits the most discerning buyer. Entering the home through stately double doors, you are greeted by a regal, formal gallery. Under a large, Italian crystal chandelier and surrounded by gilded custom-paneling, the jaw-dropping entry sets the tone for this majestic townhouse. A powder room clad in silk damask wallpaper sits next to the gated elevator that services the entire home. A sweeping, curved staircase ushers you up to the resplendent second floor, housing an entertaining level adorned with four chandeliers and ceiling heights of more than 10.5 feet. An opulent parlor flows seamlessly into a light-filled living room overlooking East 64th Street. With exceptional millwork and sumptuous fabrics, the living space boasts a gold-embossed marble fireplace and ornate crown moldings. The Versailles-inspired dining room features a floor-to-ceiling window that overlooks the interior private courtyard, as well as bespoke built-in cabinetry. The main kitchen sits tucked off the dining room, and features a full suite of appliances and storage. Occupying the entire third floor, the primary suite consists of an enormous, south-facing bedroom graced by a meticulously restored mural, and a private terrace accessed through three sets of charming French doors. An ensuite bathroom clad in pink Onyx marble and gold hardware boasts a double sink, oversized soaking tub, mirrored vanity and separate water closet. Across the floor, a bold, exotic office swathed in leopard print boasts an Onyx and gold fireplace and sits next to an oversized walk-in closet. The fourth floor is made up of three bedrooms. A spacious, warm, oak-paneled bedroom with ensuite bathroom flows into a chic dressing room. Two more bedrooms sit on the north side, overlooking the treetops of 64th Street, and share a large, full bathroom. The top floor features an enormous guest bedroom with a full ensuite bathroom, as well as two neighboring bedrooms that can be conjoined or used as staff rooms. A shared full bathroom and extra storage sit adjacent. Rounding out the offerings of this incredible home are a first floor media room with adjacent kitchen and home office, as well as a garden and a huge basement with a contemporary Swedish sauna, laundry room and ample storage. Perfectly poised in the landmarked Upper East Side Historic District, the block of East 64th Street between Fifth and Madison Avenues is home to some of the most beautiful homes in Manhattan. With Central Park at your doorstep, and world-class restaurants, The Metropolitan Museum of Art, and chic Madison Avenue shopping nearby, this is iconic Upper East Side living at its peak. 10 East 64th Street represents a rar
$19,500,000
10 E 64th St Unit TH New York, NY 10065
- Type:
- Townhouse
- Sq.Ft.:
- 8,725
- Status:
- Active
- Beds:
- 5
- Year built:
- 1878
- Baths:
- 6.00
- MLS#:
- PRCH-3982887
ADDITIONAL INFORMATION
Grand and lavish, this limestone townhouse, on a highly coveted block known for its magnificent residences, is truly unparalleled. Built in 1879, this Adamesque home stands apart for its crisp, columned façade and mansard roof, as well as its one-of-a-kind gold and black grilled doors. Designed for luxurious living and the highest caliber entertaining, the six story residence sprawls over 8725 square feet and features an additional 700 square feet of outdoor space. A storied townhouse that has played host to luminaries from all industries, this once-in-a-lifetime offering awaits the most discerning buyer. Entering the home through stately double doors, you are greeted by a regal, formal gallery. Under a large, Italian crystal chandelier and surrounded by gilded custom-paneling, the jaw-dropping entry sets the tone for this majestic townhouse. A powder room clad in silk damask wallpaper sits next to the gated elevator that services the entire home. A sweeping, curved staircase ushers you up to the resplendent second floor, housing an entertaining level adorned with four chandeliers and ceiling heights of more than 10.5 feet. An opulent parlor flows seamlessly into a light-filled living room overlooking East 64th Street. With exceptional millwork and sumptuous fabrics, the living space boasts a gold-embossed marble fireplace and ornate crown moldings. The Versailles-inspired dining room features a floor-to-ceiling window that overlooks the interior private courtyard, as well as bespoke built-in cabinetry. The main kitchen sits tucked off the dining room, and features a full suite of appliances and storage. Occupying the entire third floor, the primary suite consists of an enormous, south-facing bedroom graced by a meticulously restored mural, and a private terrace accessed through three sets of charming French doors. An ensuite bathroom clad in pink Onyx marble and gold hardware boasts a double sink, oversized soaking tub, mirrored vanity and separate water closet. Across the floor, a bold, exotic office swathed in leopard print boasts an Onyx and gold fireplace and sits next to an oversized walk-in closet. The fourth floor is made up of three bedrooms. A spacious, warm, oak-paneled bedroom with ensuite bathroom flows into a chic dressing room. Two more bedrooms sit on the north side, overlooking the treetops of 64th Street, and share a large, full bathroom. The top floor features an enormous guest bedroom with a full ensuite bathroom, as well as two neighboring bedrooms that can be conjoined or used as staff rooms. A shared full bathroom and extra storage sit adjacent. Rounding out the offerings of this incredible home are a first floor media room with adjacent kitchen and home office, as well as a garden and a huge basement with a contemporary Swedish sauna, laundry room and ample storage. Perfectly poised in the landmarked Upper East Side Historic District, the block of East 64th Street between Fifth and Madison Avenues is home to some of the most beautiful homes in Manhattan. With Central Park at your doorstep, and world-class restaurants, The Metropolitan Museum of Art, and chic Madison Avenue shopping nearby, this is iconic Upper East Side living at its peak. 10 East 64th Street represents a rare opportunity to own a genuine piece of New York City history. This is a co-exclusive with Douglas Elliman.
$2,290,000
650 Park Ave Unit 10D New York, NY 10065
- Type:
- Apartment
- Sq.Ft.:
- n/a
- Status:
- Active
- Beds:
- 2
- Year built:
- 1962
- Baths:
- 3.00
- MLS#:
- COMP-114204405802496
ADDITIONAL INFORMATION
BACK ON THE MARKET! Abundant sunlight and great Park Ave open views in one of the most desirable co-op buildings on Park Ave. This expansive 2 bedroom, 2.5 bath is the perfect canvas to create an elegant home. This corner unit on the 10th floor features an oversized entry foyer/gallery with 2 closets that lead to a large living & dining space that is perfect for entertaining. The kitchen which overlooks 67th St. has granite countertops, Viking and Miele appliances, and allows for a private washer/dryer. Both bedrooms are spacious and have an en-suite marble bathroom. The primary bedroom has lots of light and also has a very large custom cedar walk-in closet. This sought-after white glove building is a full-service co-op that includes a full-time doorman, live-in resident manager, gym, rooftop terrace, storage and on-site parking with a reduced rate for owners. Pied-a-terre and pets are permitted. Electric is included in your maintenance. A 2% flip tax is payable by the purchaser. Showings are only allowed Monday – Friday from 10:00-5:00. Please note the building does not allow weekend showings. Broker/owner *Some images are virtually staged.
$3,250,000
140 E 63rd St Unit 10-A New York, NY 10065
- Type:
- Apartment
- Sq.Ft.:
- 1,508
- Status:
- Active
- Beds:
- 2
- Year built:
- 1926
- Baths:
- 3.00
- MLS#:
- OLRS-1997738
ADDITIONAL INFORMATION
Come home to this gorgeous 2 bedrooms, 2.5 bathrooms with all four exposures located on the 10th floor of this iconic building. This sun drenched apartment features a beautiful eastern facing open kitchen with top of the line appliances, Miele cooktop, Miele oven, Miele microwave, Subzero fridge, and granite countertops. This flows to the large corner living room with exposures to the West and North that is perfect for entertaining and features a Juliet Balcony. Both bedrooms face West and feature en-suite marble bathrooms with luxury hardware. The primary bedroom also faces south and can fit a king sized bed. This residence is complete with hardwood floors throughout, a half bath, and a Miele washer/dryer. The Barbizon is an iconic building in New York City and offers the rare combination of pre-war elements with all of the conveniences of a new development. The entire building was fully restored and offers white-glove services including full-time doorman and concierge. Amenities include a 20-seat screening room, a club salon with living room, a private party room with catering kitchen, industrial laundry room, and a private entrance to the 45,000 square-foot Equinox Gym & Spa with the original Barbizon pool.
$3,995,000
565 Park Ave Unit 4W New York, NY 10065
- Type:
- Apartment
- Sq.Ft.:
- n/a
- Status:
- Active
- Beds:
- 3
- Year built:
- 1912
- Baths:
- 3.00
- MLS#:
- RPLU-798322177726
ADDITIONAL INFORMATION
Classic Prewar Gem with 4 Rooms Facing Park Avenue Welcome to this elegant and bright classic 7 room home ideally located in a distinguished full-service prewar Cooperative on Park Avenue between 62nd and 63rd Street. Originally a classic 8, the layout of this stunning home, 3 bedroom/3bathroom plus staff room, is currently configured as a 2 bedroom plus library, and home office. This charming apartment is in excellent move-in condition with 4 major rooms facing west directly overlooking Park Avenue. Prewar details include high ceilings, classic moldings, oversized windows, and parquet oak hardwood floors in excellent condition. There are generous closets and storage space throughout. The semi-private elevator landing opens onto an entrance foyer leading to the living room and separates the living area from the private bedroom quarters. The 22ft living room with decorative fireplace leads to the spacious formal dining room on one side and to the wood paneled library on the other side. The living room, library, and formal dining room all directly face Park Avenue, as does the primary bedroom. The wood paneled library can be brought back to its originally configured bedroom, which is currently accessible through the bedroom wing corridor. The spacious formal dining room has two entrances, one leading into the living room and a separate entrance leading into the kitchen which can be accessed from the butler's pantry. In addition, off the butler's pantry there is a staff room/office with full en-suite bath. The large windowed eat-in-kitchen with separate dining area includes a vented washer/dryer. The bedroom wing has a corridor accessing all 3 bedrooms and 2 full baths in excellent condition. The spacious primary bedroom overlooking Park Avenue has an en-suite windowed bath and a wall of closets. The second bedroom (which can be entered from the bedroom wing) is currently the existing library. The bedroom wing also includes an additional bedroom and a separate windowed bath. 565 Park Avenue is a prime full-service luxury Prewar Cooperative constructed in 1912 and designed by well-known architect Robert T. Lyons for distinguished developers Bing and Bing. This intimate Cooperative has only 28 apartments and 13 stories with 2 apartments per floor. Building amenities include a full-time 24-hr service and live-in resident manager. The building is pet friendly and allows pieds-a-terre. In addition, there is a bicycle room, laundry room, and private storage locker which transfers with the apartment. There is a 2% flip tax paid by the purchaser. The building is close by Central Park, and conveniently accessible to fine restaurants, excellent designer-boutique shopping, and public transportation.
$9,750,000
53 E 64th St New York, NY 10065
- Type:
- Townhouse
- Sq.Ft.:
- 7,228
- Status:
- Active
- Beds:
- 8
- Year built:
- 1905
- Baths:
- 6.00
- MLS#:
- OLRS-00010020412
ADDITIONAL INFORMATION
At present, this property is configured as four rental units with front and back terraces on the upper floors, and one opulent 2-bedroom 3.5 bath triplex unit with private garden. Create a solarium, glass rooftop, or entertain in your private garden. Use your imagination and call your architect to convert this property into an absolutely fabulous spacious single-family mansion in the heart of the city . Tucked snuggly away on a tree-lined street for more than 100 years, this quintessential New York City townhouse possesses the rare combination of charm and versatility that is the dream of any home buyer. And although it wears an unassuming mask of simple limestone, the home behind it is filled with a cavalcade of attributes both enticing and unexpected. The building holds 4 units and rises 5 stories, but it has 6 separate levels of living space. Spread across those levels are 8 bathrooms (7 full and 2 half-baths), 8 bedrooms, 4 kitchens (each one on a different floor), 9 wood burning fireplaces, a bar, an outdoor garden, and 2 roof decks. Starting at the bottom, the basement contains a large bedroom with its own closet, an attached half-bathroom, and a washer/dryer. The triplex garden level newly renovated configured 3-bedroom 3.5 bath apartment with a garden, perfect for entertaining. The parlor level consists of a pair of split-winged bedrooms, each with its own full bathroom, closet space, and fireplace. Rented for $16,000. The third and fourth levels are apartments all their own. The third features a spacious master bedroom with a large closet, 1 full bathroom, 1 fireplace, and kitchen, living/dining area anchored by a bay window with a view of the street. The fourth is comprised of 2 bedrooms, 1 full bathroom. Currently rented for $8,700/month (pre-Covid $12,000). Both the third and fourth levels are equipped with their own galley-style kitchen. The fourth level is a large 1 bedroom with a balcony, open new a kitchen/dining room/living room that flows openly across grey hardwood floors. It has 1 fireplace, 1 full bathroom and washer and dryer. Rented for $4500/month. Designed with a thought for contemporary flare, the PH level 2 bedroom 2 full baths and the roof ,boasts a kitchen/dining room/living room that flows openly across grey hardwood floors. It has 1 fireplace and 1 full bathroom with a separate shower and bathtub. The kitchen features white lacquer cabinets, stainless steel appliances, and a sleek countertop and backsplash. Up a flight of floating stairs and nestled between a brace of outdoor decks, the rooftop bedroom comes with its own closet space and a full bathroom with clean, white-tiled walls and a double vanity sink. While both can be considered typical of city living, each roof deck has a unique atmosphere. With a surround of rising buildings, the north- facing deck confers upon its dwellers a courtyard-like feeling. Given the extra buffer the street and a low-lying neighbor, the south-facing deck enjoys an open view of other rooftops and the local skyline. Rented for $9,750. Just over a block away from Central Park, is located near several main subway lines, and sits mere steps of some of New York’s finest restaurants including Michelin-starred neighbor “Daniel “and dessert icon Serendipity III. Though it is surely a home with a long and rich history, it is also a home that is ready to sail into the future.
$1,875,000
29 E 64th St Unit 7C New York, NY 10065
- Type:
- Apartment
- Sq.Ft.:
- 104,075
- Status:
- Active
- Beds:
- 2
- Year built:
- 1922
- Baths:
- 3.00
- MLS#:
- PRCH-3111193
ADDITIONAL INFORMATION
This desirable pre-war co-op, is surrounded by luxury boutiques and restaurants and enjoys a prime position in the prestigious East 60s between Fifth and Park Avenues, in the heart of the sought-after Lennox Hill neighborhood of the Upper East Side with easy access to Central Park. This elegant classic six room apartment offers a gracious layout which includes a classic entry foyer opening to the beautifully scaled and sunny south facing living room with decorative fireplace. A private hallway leads to the master suite with over-sized south-facing bedroom, marble bathroom and closets plus ample room to create a dressing room. The large second bedroom has an en suite marble bathroom and two closets. At the other end of the foyer is the attractive formal dining room which is served by a large eat-in kitchen with laundry. There is also a guest/staff room with full bathroom and bright north exposures. There are new windows throughout and partial thru-wall air conditioning. 29 East 64th Street is a well-regarded pre-war co-operative with basement storage, apartment 7C has a private storage room that will transfer with the apartment, and laundry room. Pets, pied a terres and up to 40% financing are all permitted. The lobby has recently been renovated and there are no active assessments.
- Type:
- Apartment
- Sq.Ft.:
- n/a
- Status:
- Active
- Beds:
- 2
- Year built:
- 1927
- Baths:
- 2.00
- MLS#:
- COMP-578887410438981
ADDITIONAL INFORMATION
Elegantly renovated & decorated spacious prewar high floor 2-bedrooms, 2-bathroom home in the Beekman with unobstructed views of Park Avenue. Offers, a beautiful cherry-wood open kitchen, a decorative fireplace, original herringbone hardwood floors, high ceilings, fitted walk-in closets and much more. The Beekman is a white-glove, full-time doorman cooperative perfectly located on Park Avenue/63rd with superlative services, a concierge and on-site management. The hotel-like amenities include housekeeping five times a week and private storage (included in your maintenance, along with utilities). There are also a laundry room and bike rooms. Foreign buyers, pied-a-terres, LLC and some forms of trust ownership are acceptable. No W/D or dogs permitted. Sold furnished or unfurnished. There is a 3% Flip tax payable by the buyer. Land lease extended until Dec. 2124!
IDX information is provided exclusively for consumers’ personal, non-commercial use, that it may not be used for any purpose other than to identify prospective properties consumers may be interested in purchasing, and that the data is deemed reliable but is not guaranteed accurate by the MLS. Per New York legal requirement, click here for the Standard Operating Procedures. Copyright 2024 Real Estate Board of New York. All rights reserved.

Listings courtesy of One Key MLS as distributed by MLS GRID. Based on information submitted to the MLS GRID as of 11/13/2024. All data is obtained from various sources and may not have been verified by broker or MLS GRID. Supplied Open House Information is subject to change without notice. All information should be independently reviewed and verified for accuracy. Properties may or may not be listed by the office/agent presenting the information. Properties displayed may be listed or sold by various participants in the MLS. Per New York legal requirement, click here for the Standard Operating Procedures. Copyright 2024, OneKey MLS, Inc. All Rights Reserved.
New York Real Estate
The median home value in New York, NY is $1,386,180. This is higher than the county median home value of $1,187,100. The national median home value is $338,100. The average price of homes sold in New York, NY is $1,386,180. Approximately 29.48% of New York homes are owned, compared to 49.07% rented, while 21.46% are vacant. New York real estate listings include condos, townhomes, and single family homes for sale. Commercial properties are also available. If you see a property you’re interested in, contact a New York real estate agent to arrange a tour today!
New York, New York 10065 has a population of 210,200. New York 10065 is more family-centric than the surrounding county with 34.66% of the households containing married families with children. The county average for households married with children is 25.3%.
The median household income in New York, New York 10065 is $139,495. The median household income for the surrounding county is $93,956 compared to the national median of $69,021. The median age of people living in New York 10065 is 41.5 years.
New York Weather
The average high temperature in July is 84.9 degrees, with an average low temperature in January of 26.5 degrees. The average rainfall is approximately 47.9 inches per year, with 26.1 inches of snow per year.
