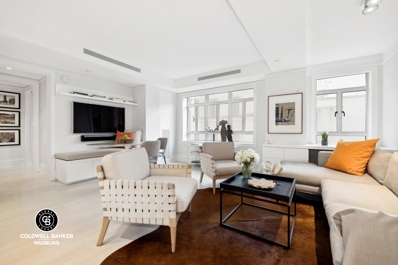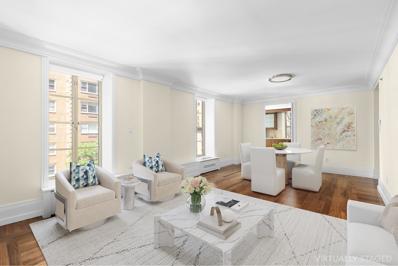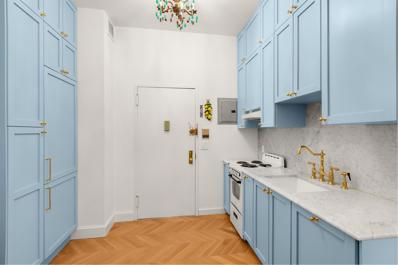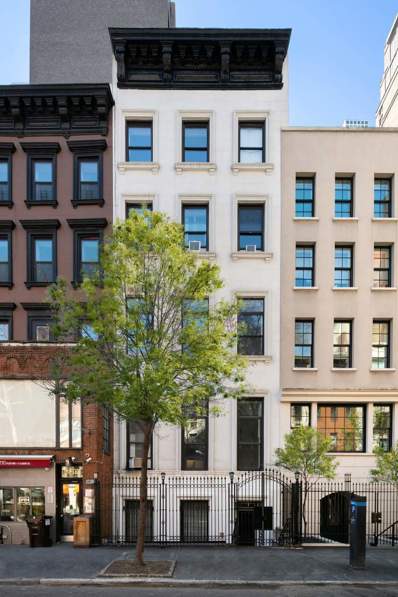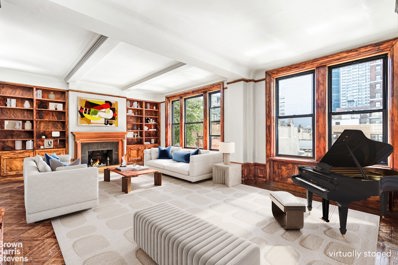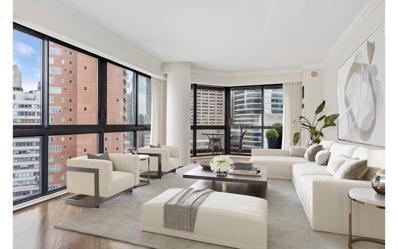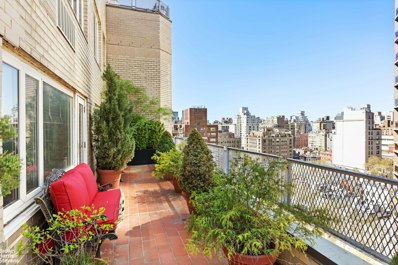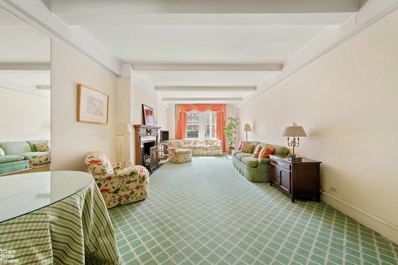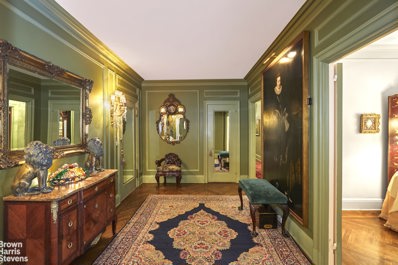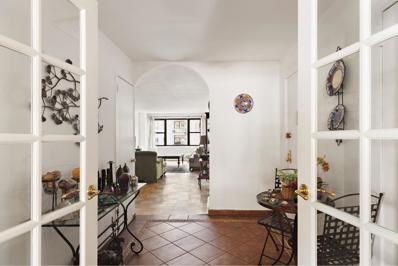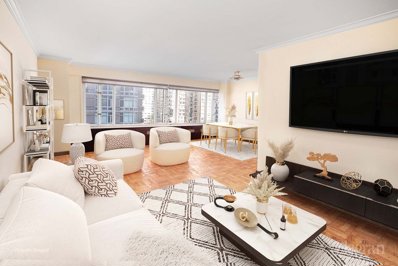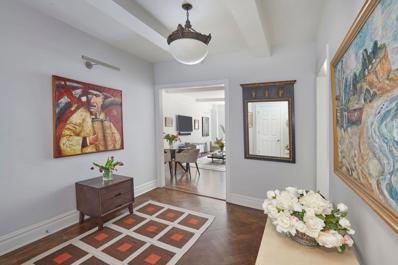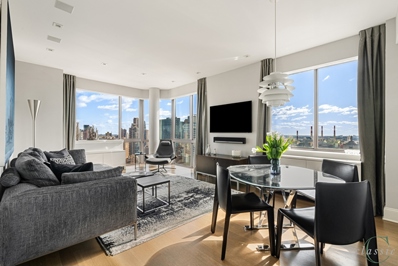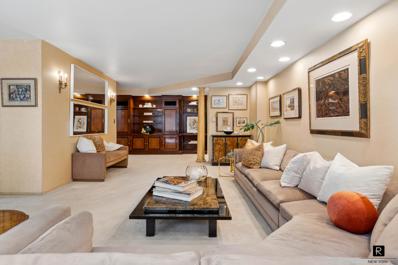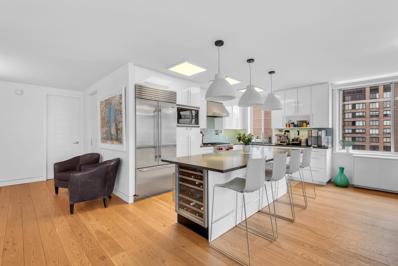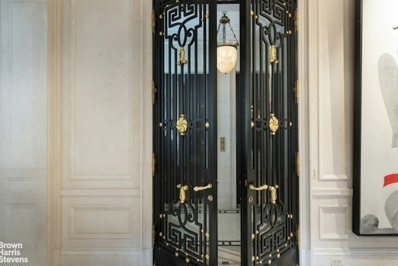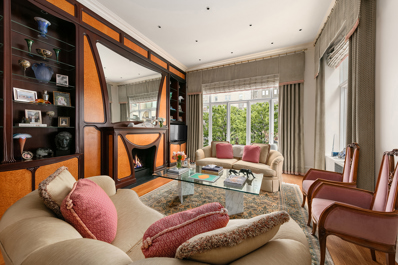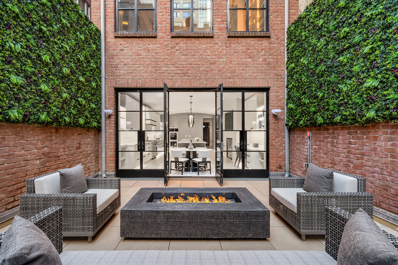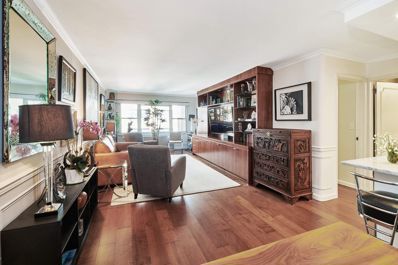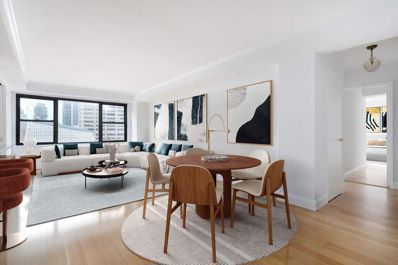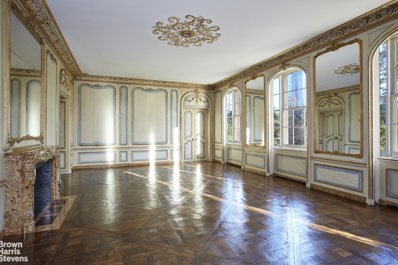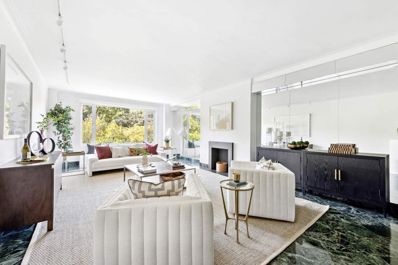New York NY Homes for Rent
$3,200,000
21 E 61st St Unit 5A New York, NY 10065
- Type:
- Apartment
- Sq.Ft.:
- n/a
- Status:
- Active
- Beds:
- 2
- Year built:
- 1951
- Baths:
- 2.00
- MLS#:
- RPLU-8923074626
ADDITIONAL INFORMATION
Welcome to Carlton House and Unit 5A, a turnkey designed two-bedroom by Vincente Wolf, two-bathroom residence, flooded with natural light and stunning northern views, provides a generously proportioned living space. The expansive open kitchen features top-of-the-line Miele appliances and custom lacquered cabinetry and polished stone countertops. Featuring a popular split 2 bedroom layout, the primary bedroom suite features an en-suite bathroom, large closet space and washer/dryer. Throughout the residence, wide-planked bleached quarter-sawn white oak flooring adds to the sophisticated ambiance. Residents enjoy the comfort of central AC and heating with individual thermostat control, along with the convenience of a Lutron Smart Home system. Situated at the corner of Madison Avenue and 61st Street and just one-half block from Central Park, The Carlton House Hotel was transformed in 2015 by Katherine Newman Design, one of Architectural Digest's "Top 100" interior design firms, and the acclaimed architectural firm of Beyer Blinder Belle. Residents are greeted in the beautifully elegantly appointed lobby (and fireplace) by the full-time concierge providing a full array of personalized services. Residents can stay active in the fitness center, unwind in the 65-foot heated indoor swimming pool and steam rooms, or socialize in the residents' lounge with a billiards table. Located in one of the Upper East Side's most coveted neighborhoods, your residence in Carlton House Condominium will offer unparalleled access to fine dining, cultural attractions, and entertainment, and all the conveniences of nearby public transportation.
$2,695,000
140 E 63rd St Unit 5E New York, NY 10065
- Type:
- Apartment
- Sq.Ft.:
- 1,644
- Status:
- Active
- Beds:
- 2
- Year built:
- 1927
- Baths:
- 3.00
- MLS#:
- RPLU-5122983213
ADDITIONAL INFORMATION
1644 2 bed 2- baths with N,S,E & W exposures including three corner exposures in top location. Apartment features windowed Eat In Kitchen, french double-paned, oversized thermal casement windows, rosewood floors, individual climate control, wine fridge, and excellent closet space, including a walk-in in the primary bedroom. There are two en suite marble baths, radiant-heated primary bathroom floors with a separate stall shower, deep tub and double sinks plus a powder room, all with Waterworks fixtures. Residents enjoy full service amenities, including a doorman and concierge, a 20-seat screening room and party room/lounge with private catering kitchen. On site is the Equinox Gym and Spa and swimming pool. Located in the prime Upper East Side, near Central Park, many boutiques and superb restaurants, as well as Bloomingdale's and Bergdorf's. This location is excellent for getting anywhere in the City as it is close to the 4,5,6,N,R,W & F lines, the Second Avenue Subway and numerous City bus routes. Real estate taxes reflect a primary resident's tax abatement. There is a $2,802 montly assessment ending June 30, 2025 for Local Law 11
$4,950,000
40 E 62nd St Unit 8E New York, NY 10065
- Type:
- Apartment
- Sq.Ft.:
- 2,100
- Status:
- Active
- Beds:
- 3
- Year built:
- 1911
- Baths:
- 3.00
- MLS#:
- COMP-156687929360781
ADDITIONAL INFORMATION
Introducing a prewar classic 7-room condo completely gutted with modern amenities between Madison and Park built in 1912. Unlike many turn-of-the-century apartment buildings, No. 40 East 62nd Street never faded. Since its conversion to a condominium in the 1980s, it retained its high-end reputation. The remarkable neo-Medieval façade has been continually maintained as has the interior of this boutique condominium. This luxurious 3-bedroom, 3-bathroom condo nestled mid-block, is a private half-floor spanning 2,100 square feet capturing Open North, South, and East from the 8th floor of this distinguished condominium with full-time elevator man: a classic style of security and convenience from this architectural masterpiece. There are wide plank luxurious black hardwood oak floors throughout the home contrasted with white walls which create drama and sophistication and allow for any color to pop. The 31' large great room includes both living/dining with lots of built-ins, niches, and banquet seating that are set in front of exquisite windows facing a tree-line landmark block. The expansive windows that are shown in the photos provide an abundance of light in a charming style, the left bay window provides multiple exposures of light with elegance and grace. The dining features casement windows that have been completely upgraded for efficiency and soundproofing reflects the old-world charm and overlooks a landmark tree-lined block. All other windows are a large fixed pane of glass that is also energy-efficient and soundproofed. There are modern recessed and track lighting that create a luxurious ambiance and as seen by the floorplan and photography, plenty of wall space for the large art throughout the home including the long gallery that flows from the front to the back of the home. The residence comes with a Crestron system as well as four TVs. The home was tastefully designed with modern touches throughout and features high-end appliances, a laundry center, customized closets for the entire apartment, and several zones of AC assuring the conveniences of modern living. The primary bedroom has two exposures, south and east, and is a good-sized room with a king bed and end tables. The primary ensuite bathroom provides a spa-like retreat, featuring a double sink, a separate shower, a large pull-up medicine cabinet/mirror, and two sconces on either side as well as recessed lighting and water-efficient fixtures. The other two bedrooms have built-in shelving and desks, drawers, and beds along with custom closets. Presently blue color in one, pink color in the other both share a full bathroom with a shower tub combo and are fully renovated with a Duravit wall-hung water closet. A guest room or housekeeper’s room is good sized with its own bath and private entry from the hallway or service elevator and next to the laundry center. Owners’ renovation also includes radiant heated floors, creative built-ins, endless closets, complete upgrades of electricity and pipes, several zones of AC, and efficient modern windows throughout. Whether you are sitting at the breakfast nook with a cup of coffee, or hosting a large party gathering around the TV or fireplace, the bedrooms are tucked away for privacy to all. The chef's kitchen is a culinary haven, complete with premium counters, Miele and Subzero appliances, and great storage space. Don't miss the chance to experience the epitome of upscale city living. Next to the Browning School, near iconic institutions, a block from Central Park, a skip to all of the fine dining establishments surrounding the neighborhood as well as Madison Avenue chic haute couture shopping like the new Dolce & Gabbana and Van Cleef & Arpels opening across the street to Brioni and Bruno Cucinelli on the other corners by example. Perfect pied a terre or full-time living in this one-of-a-kind condo home. Schedule a viewing today and envision your new lifestyle at this remarkable Manhattan ad
- Type:
- Apartment
- Sq.Ft.:
- n/a
- Status:
- Active
- Beds:
- 1
- Year built:
- 1910
- Baths:
- 1.00
- MLS#:
- RPLU-5122980368
ADDITIONAL INFORMATION
Newly Renovated One-Bedroom Residence Situated in a Highly Desirable Neighborhood Between Park and Madison Immerse yourself in sophistication with this stunning newly renovated one-bedroom residence on the Upper East Side. Every aspect of this home has been meticulously crafted to radiate luxury, offering unparalleled value in a prestigious location. Upon entering, you're greeted by a beautiful newly renovated open kitchen, with custom floor-to-ceiling cabinets in a charming French blue accented with gold fixtures, hardware and a beautiful marble countertop and backsplash. No detail in the pristine renovation of this apartment was overlooked. Brand new plumbing and electrical work done throughout the apartment. The soaring 10-foot ceilings not only elevate the space but also elevate your living experience. The expansive living room, featuring newly installed chevron hardwood floors and framed by two grand windows, seamlessly integrates with the dining area, serving as the focal point of the residence. The primary bedroom, spacious enough for a king-sized bed, offers ample closet space and is enclosed by beautiful French doors. The true highlight is the fully renovated bathroom, adorned with pristine marble tiled floors, striking gold fixtures, and a touch of French art-deco flair. Situated within a historic 1910 building between Park and Madison Avenues, this apartment is steeped in the neighborhood's rich heritage. Adjacent to the former adult residence of Franklin and Eleanor Roosevelt, it exudes an additional layer of charm. With Central Park as your backyard and the finest shopping, dining, and cultural offerings of New York City at your fingertips. Residents enjoy the attentive service of a live-in superintendent, access to an on-site laundry room, additional storage options, and the warmth of a pet-friendly community. Pied- -terres are prohibited within this cooperative. Don't let this rare opportunity slip away. Come and immerse yourself in the allure, history, and sheer magnificence of this Upper East Side gem. Contact to arrange a private showing.
$8,995,000
130 E 61st St New York, NY 10065
- Type:
- Townhouse
- Sq.Ft.:
- n/a
- Status:
- Active
- Beds:
- 11
- Year built:
- 1920
- Baths:
- 12.00
- MLS#:
- PRCH-8356814
ADDITIONAL INFORMATION
Re-introducing 130 East 61st Street: a timeless gem making its second appearance on the market in over five decades. This distinguished townhouse offers a unique chance to own a well renovated, income-generating property nestled on a prestigious block in the Upper East Side. Renovated in 2023, this expansive 24 foot wide, multi-family townhouse spans over 8,450 square feet, gracing a tranquil tree-lined street between Park Avenue and Lexington Avenue, in the heart of coveted Lenox Hill. Boasting eight free-market apartments, all currently leased, the townhouse showcases updated interiors, including elegantly refreshed hallways, a modernized façade, and a new privacy gate, elevating its allure for discerning investors seeking to enrich their portfolios. Beyond its income potential, the property presents an enticing prospect for those with an eye for transformation. With the flexibility to convert into a luxurious single-family residence, set amidst the charm of a coveted tree-lined enclave just off Park Avenue, this offering holds immense value for astute buyers. Upon entry, guests are greeted by an impressive lobby adorned with lofty ceilings. The garden level apartment, a jewel in its own right, has undergone a gut renovation, emerging as a breathtaking three-bedroom, three-bathroom abode with direct access to a sprawling 33-foot garden. Ascending to the upper floors reveals a seamless blend of grandeur and comfort. The first and second rear floors currently form an expansive two bedroom duplex, featuring generous living spaces, adorned with soaring 21-foot ceilings, fostering an ambiance of openness and light. Additionally, the first floor holds an oversized, sun-drenched one-bedroom apartment, offering beautiful treelined views onto 61st Street. The third and fourth floors unveil four well-appointed one-bedroom apartments, each boasting individual kitchens, bathrooms, and ample built-in closet space. Notably, the third-floor rear apartment opens onto a spacious private terrace, an idyllic retreat for al fresco relaxation. With its prime location offering easy access to Central Park, renowned cultural institutions like The Metropolitan Museum of Art and The Guggenheim, upscale boutiques along Madison Avenue, and a plethora of Michelin-starred dining options, 130 East 61st Street epitomizes the quintessential Upper East Side lifestyle. Whether you're an astute investor seeking to fortify your portfolio or an aspiring homeowner envisioning the epitome of urban luxury, this rare offering presents an unparalleled opportunity to realize your dreams in the heart of Manhattan's most coveted neighborhood.
$5,500,000
116 E 63rd St Unit 5D/6D New York, NY 10065
- Type:
- Duplex
- Sq.Ft.:
- n/a
- Status:
- Active
- Beds:
- 7
- Year built:
- 1913
- Baths:
- 6.00
- MLS#:
- RPLU-21922915272
ADDITIONAL INFORMATION
Serene Retreat in the Heart of the City Welcome to Apartment 5D/6D at 116 East 63rd Street: an elegant 13-Room, Pre-War Co-Op Duplex in Lenox Hill. High-beamed ceilings, expansive public areas, wood-burning fireplaces, and pre-war details make this residence an entertainer's dream. In addition to an interior elevator, which offers a townhouse-like living experience, the duplex also provides access to each level via a semi-private vestibule. Each vestibule opens into a welcoming foyer, all of which lead to the grand entertainment areas of the apartment. The home has seven bedrooms and five and a half bathrooms, along with two double-sized entertaining areas (15'9" X 24'9") and a generously proportioned windowed formal dining room. The dining room flows into a butler's pantry, which includes a walk-in storage space, and continues into a traditional kitchen with a gas range. This duplex receives an exceptional amount of natural light, streaming in over the townhouses on 63rd Street to the south. With a total of 19 south-facing exposures (out of 36 windows in total), residents can enjoy a bright and cheerful ambiance all day long. This apartment is an exceptional canvas on which to create a forever home with your own personal touch and style. 116 East 63rd Street is a quiet, mid-block (between Park Avenue and Lexington Avenue) white-glove cooperative, built in 1914. The building has a spectacular roof deck with panoramic city views, private storage, bike room, and central laundry room. The building is pet friendly and pied-a-terre friendly. One has easy access to Central Park, world-class shopping and dining, as well as an abundance of public transportation options. Property Features: - 13 Rooms / 7 Bedrooms / 5 Full Bathrooms & 1 Half Bathroom - Grand Entertaining Areas (Triple Exposures) - Interior Elevator - 2 Wood-Burning Fireplaces - Excellent Natural Light - 36 Windows (19 Southern Exposures) - 31 Closets - 2 Semi-Private Vestibules - Hardwood Floors - In Unit Laundry - Butler's Pantry (Walk-in Storage) - Pin Drop Quiet
$1,425,000
200 E 61st St Unit 20A New York, NY 10065
- Type:
- Apartment
- Sq.Ft.:
- 899
- Status:
- Active
- Beds:
- 1
- Year built:
- 1986
- Baths:
- 2.00
- MLS#:
- RPLU-5122978557
ADDITIONAL INFORMATION
Breathtaking beautiful and clear New York City views! Here you will see South, West and East with the iconic 59th St bridge from this sun splashed high floor condo! Surrounded by floor-to-ceiling windows which are drenched with sunlight. Located of the marvelous living/ dining room is your very own balcony where you can enjoy picturesque sunsets thanks to the western exposure. Brand new oak flooring throughout the entire apartment gives it a rich and warm look. The kitchen was just renovated with stainless steel appliances, beautiful white quartz counter tops and back splash. The master bedroom faces south and east and has a huge wall of closets. The newly renovated bathroom features a Jacuzzi tub . There is a renovated powder room and washer/ dryer in the apartment. This premier white glove building offers you everything you would expect from a luxury condo on the upper east side. Entertaining your guests will be breeze. The Savoy has fantastic amenities including 24-hour doorman and true concierge service, on-premises valet/dry-cleaner, residents event space/party room and the most elegant landscaped sundeck that is attached to the event space. You'll have your catered event right downstairs. Live by Bloomingdales on 61st and 3rd. Quick application/approval process so don't hesitate.
$2,095,000
166 E 63rd St Unit 16C New York, NY 10065
- Type:
- Apartment
- Sq.Ft.:
- 1,373
- Status:
- Active
- Beds:
- 2
- Year built:
- 1959
- Baths:
- 2.00
- MLS#:
- RPLU-63222965487
ADDITIONAL INFORMATION
A MUST SEE! PRICE DROP - MOTIVATED SELLER.... Welcome Home to this Oversized 2 Bedroom, 2 Bathroom Apartment with Wrap Around Terrace and incredible city views at the Beekman Townhouse Condominium. Large picture Windows frame captivating cityscapes and invite in abundant natural light into the gracious interiors with Northern and Eastern Exposures. A gracious, closet-lined Entry Foyer greets you upon arrival and flows into an expansive Living and Dining Room with hardwood Floors, Crown Moldings and electric Fireplace, offering various seating options for entertaining, as well as a custom, built-in mahogany Bar. The renovated, windowed Kitchen is easily accessible through French doors in the Dining Area and features stainless steel Appliances and ample storage. Off of the living room is a beautifully landscaped, 500 square foot, Wrap around Terrace with open city views facing East, North and West. A hallway separates the entertainment spaces from the private Bedroom quarters. The oversized Primary Suite is one of the largest bedrooms you will find in NYC and features a wall of sun flooded, eastern facing Windows, custom millwork, electric Fireplace, custom Closets and en-suite Bath. The second Bedroom is also well-proportioned with custom millwork and eastern exposure. A full Bathroom is conveniently positioned across the hall and is easily accessible for guests. Washer/Dryers are permitted in individual units. Built in 1959 and converted to Condo in 1990, Beekman Townhouse is a desirable, full-service building designed by the famed Emory Roth. A lovely, renovated lobby, full-time Doorman, live-in super, on-site laundry and parking garage access through the lobby add to its appeal. This central UES location is close to Central Park, the finest in fitness including an Equinox on the same block (with a pool), Soul Cycle and Barry's Boot Camp, as well as some of the best restaurants and luxury shops. Trusts, co-purchasers, pied-a-terres, gifting and Investors are all welcome.
$1,100,000
575 Park Ave Unit 808/809 New York, NY 10065
- Type:
- Apartment
- Sq.Ft.:
- 2,100
- Status:
- Active
- Beds:
- 3
- Year built:
- 1927
- Baths:
- 2.00
- MLS#:
- RPLU-63222975832
ADDITIONAL INFORMATION
Here is your opportunity to create a spectacular 7 room home on Park Avenue with abundant light facing south. Measuring at approx. 2100 sq ft, you can chose a variety of layouts that will suit your needs. Perhaps 3 bedrooms with a formal dining room or a library, perhaps 4 bedrooms with a staff room. The floorplan offers several choices of preferred layouts. There are three full bathrooms, voluminous storage/closet space and the room sizes are incredibly generous. Originally built in 1927 and masterminded by the renowned architect George F. Pelham, The Beekman has been meticulously transformed into a cooperative gem in 1969. The grand lobby, designed in the Italian Renaissance style, sets the stage for a lifestyle of timeless elegance. The Beekman stands as a coveted white-glove cooperative, offering top-tier amenities and impeccable service. Its enviable location places you moments away from Central Park. The dedicated staff includes a 24-hour doorman, concierge services, and a highly-regarded resident manager. Residents benefit from an array of amenities, including a private fitness center, a meeting room, a communal laundry facility, and bicycle storage. Monthly maintenance fees encompass electricity, heat, hot water, window cleaning, and daily housekeeping. The cooperative welcomes pied-terre residents, trusts, international buyers, and subletting. A 3% flip tax applies, and the building permits up to 50% financing. Please note that The Beekman is a pet-free environment. Enquire about an additional assessment ending 1/25. This is a co-listing with Douglas Elliman. The 101-year extension of the land lease secures your investment and peace of mind for generations to come.
$1,249,000
1175 York Ave Unit 4F New York, NY 10065
- Type:
- Apartment
- Sq.Ft.:
- 1,200
- Status:
- Active
- Beds:
- 2
- Year built:
- 1958
- Baths:
- 2.00
- MLS#:
- RPLU-63222974197
ADDITIONAL INFORMATION
THE XXXMINT 2 BEDROOM YOU HAVE BEEN WAITING FOR! BRAND NEW ON MARKET THIS SPACIOUS XXXMINT HOME FEATURES 2 LARGE BEDROOMS 2 EXQUISITELY RENOVATED FULL BATHS AND A HUGE DINING FOYER.. THE STUNNING OPEN LOFT STYLE KITCHEN HAS BEAUTIFUL GRANITE COUNTERS REPLETE WITH COUNTERTOP DINING. DESIGNER CUSTOM CABINETRY, ALL STAINLESS STEEL TOP OF THE LINE APPLIANCES, THE CLOSETS ARE BEYOND PLENTIFUL AND ALL CUSTOM BUILT TO PERFECTION. LIVE LARGE WITH SUN POURING IN EVERY WINDOW AS WELL AS VIEWS OF TREES OR SKY OR RIVER FROM YOUR WINDOWS! Exquisite millwork and craftsmanship thruout - just finished renovation 3 years ago! THIS A+ CONDOP FULL SERVICE BUILDING FEATURES A GYM, PLAYROOM, PLANTED ROOF DECK, GARAGE AND LOW LOW MAINTENANCE! GREAT NEARBY NEIGHBORHOOD RESTAURANTS,WHOLE FOODS (TRADER JOES COMING SOON!) AND ONLY A FEW BLOCKS FROM THE 4,5,6,E&F AND Q TRAINS!! GUARANTORS, PIED A TERRES, CO-PURCHASING ALL ALLOWED IN THIS CONDOP WHICH ALSO HAS A VERY FLEXIBLE RENTAL POLICY! CAT OK BUT SORRY -NO DOGS UNTIL YOU OWN FOR 2 YEARS. SHOWINGS START THIS WEEKEND!
$3,900,000
655 Park Ave Unit 7B New York, NY 10065
- Type:
- Apartment
- Sq.Ft.:
- n/a
- Status:
- Active
- Beds:
- 3
- Year built:
- 1924
- Baths:
- 3.00
- MLS#:
- RPLU-21922968163
ADDITIONAL INFORMATION
Elegant and gracious 8 room apartment designed by James Carpenter and Mott Schmidt in 1924. From a semi-private landing, a generous gallery leads to an beautifully scaled living room with a stunning wood-burning fireplace, two large windows and charming prewar architectural details. Adjacent to the living room is an over-sized corner formal dining room with double exposure. A large pantry connects to the beautifully renovated kitchen, 2 staff rooms, and a third bath. The kitchen is windowed and outfitted with top of the line appliances. All three bedrooms are located off a private bedroom hall. The third bedroom is currently being used as a library. Across the hall, one of the hall closets has been turned into a bar, The primary and second bedroom each have windowed en suite baths and plentiful closets. The primary bedroom has an enormous walk-in closets. The apartment has been maintained in very good condition. There is central air conditioning, wired sound system, 9'7" ceilings in the living room, abundant storage, and full laundry. 655 Park Avenue is a Georgian-style well-established cooperative with a lovely courtyard garden. It is conveniently located in the heart of the Upper East Side, near public transportation and Central Park. The building's white glove service includes 24-hour doormen, a live-in building manager and staffed elevators. The building has two entrances, one on 67th Street and one on 68th Street. Pets are permitted and there is a 2% flip tax payable by the buyer.
$2,200,000
301 E 62nd St Unit 9BC New York, NY 10065
- Type:
- Apartment
- Sq.Ft.:
- 2,000
- Status:
- Active
- Beds:
- 3
- Year built:
- 1958
- Baths:
- 3.00
- MLS#:
- RPLU-5122968532
ADDITIONAL INFORMATION
LOWEST MAINTENANCE ON THE UES! An opportunity to Purchase at a Very Reasonable Price at the hear of Upper East Side. Residence has 3 exposure and 3 Bedroom 3 Full Bath and Incredible Value! The spacious apartment awaits your design eye to reinvent this amazing offering to reflect your style, taste and need. Washer and dryers are permitted. This opportunity won't last long on the market. 301 East 62nd Street is a lovely mid-size co-op with a full time doorman and one of the lowest maintenance charges in the area. A parking garage is accessible through the basement for residents and their guests. This pet-friendly building has a rooftop terrace which includes chaise lounges as well as dining tables for warm weather. There is a renovated laundry room in the basement, private storage units and free bicycle storage available to residents. The building has excellent finances, due to owning the retail space with long term occupant Chase bank. 75% financing allowed Washer and dryers are permitted. Pets are allowed Rooftop terrace Live-in super Pied a terre allowed Private storage available The building is perfectly situated for residents to enjoy Gourmet Garage, Whole Foods, Equinox and many convenience stores/pharmacies within short distance N/Q/R and 4/5/6 trains are just 2 blocks away and the new 2nd Avenue Subway will enhance the convenience. Enjoy the short stroll to Central Park, and St Catherine's Park/Playground just a few blocks north.
$1,250,000
166 E 63rd St Unit 10-F New York, NY 10065
- Type:
- Apartment
- Sq.Ft.:
- 1,002
- Status:
- Active
- Beds:
- 1
- Year built:
- 1959
- Baths:
- 1.00
- MLS#:
- OLRS-142183
ADDITIONAL INFORMATION
Convertible Two-Bedroom Residence in Beekman Townhouse. Discover the pinnacle of luxury living at 166 E 63rd Street, APT 10F, in the esteemed Beekman Townhouse Condominium. This sophisticated one-bedroom residence offers a seamless blend of elegance and convenience, showcasing stunning city views and spacious interiors. Step into a meticulously designed home featuring beautifully proportioned rooms, including a grand entrance foyer and a separate dining area ideal for conversion into a second bedroom or office. Enjoy an abundance of natural light streaming through large west-facing windows, illuminating the elegant hardwood floors, high ceilings, and crown moldings. The well-appointed kitchen, perfectly separated from the living room, offers modern functionality and style. Tranquil sleeping quarters boast an enormous walk-in closet and a marble bathroom, providing the utmost comfort and privacy. Additional features multiple closets, a utility closet with a washer/dryer, and original hardwood floors. The Beekman Townhouse was designed by famed architect Emory Roth. Residents enjoy full-service amenities, including 24-hour doorman service, a live-in resident manager, elevator operator, laundry facilities, bike and storage rooms, and optional parking. With flexible financing options and welcoming policies for pets, investors, co-purchasing, and pieds-à-terre, this is a rare opportunity for sophisticated urban living. Conveniently located near the Second Avenue subway, Fifth Avenue, and Madison Avenue shopping, fine dining, and Central Park, this residence offers the ultimate New York City lifestyle. There is a monthly assessment of $584.53 which ends April 2025 for garage repairs and Local Law 11 work.
- Type:
- Apartment
- Sq.Ft.:
- 650
- Status:
- Active
- Beds:
- n/a
- Year built:
- 1960
- Baths:
- 1.00
- MLS#:
- COMP-156245068207009
ADDITIONAL INFORMATION
SELLER Motivated - FULLY renovated bright, sun-filled oversized alcove studio which can easily be converted to a ONE bedroom is located in a full-service 24-hour doorman Coop in the heart of the Upper East Side. Regarded as one of New York City’s best LAND LEASES, the terms are locked in for the next 99 YEARS with an ongoing monthly special assessment of $697.56 which is paid towards the ground lease. 70% financing allowed and the building has a significant TAX DEDUCTIBLE to offset the monthly charges which is available upon request. -- The spacious living area can easily accommodate a dining table and home-office setup. The alcove is large enough for a queen size bed with nightstand(s) and the wall of windows allows for excellent natural light throughout the day with an open view. -- The renovated kitchen features brand new stainless-steel appliances including a 24" built in microwave, Quartz countertops, a large pantry closet and 2 Lazy Susan's. -- The bathroom is stylishly renovated and includes 2 storage cabinets, and a large closet. Additional features: Updated electrical throughout, new plumbing, S/E exposure, an abundance of 5 closets with storage above; sanded and stained parquet wood floors in a walnut finish, new light fixtures and freshly painted. You can move right in! Centrally located at the corner of 61st & Lex on a beautiful tree-lined block, enjoy incredible access to numerous bus routes and subways including the N/Q/R/W/4/5/6/F trains. Central Park, Bloomingdales, Fifth Avenue shops and incredible restaurants and nightlife are all at your doorstep. Not to mention Trader Joe’s and Whole Foods are nearby as well. The building allows pieds-a-terre, co-purchasing, gifting, foreign buyers and parents purchasing for children with board approval. Subletting: Leases are allowed after a year of ownership and is limited to 2 years. The building flip tax is 3%.
- Type:
- Apartment
- Sq.Ft.:
- n/a
- Status:
- Active
- Beds:
- 1
- Year built:
- 1928
- Baths:
- 1.00
- MLS#:
- RPLU-5122961627
ADDITIONAL INFORMATION
Welcome to The Beekman at 575 Park Avenue. This is a lovely sunlight filled south facing one bedroom. As you walk into the spacious entry way it leads to the living room with a nice dining area, and you will see the updated windowed kitchen is to your immediate right, with a pantry closet. The bedroom is down a short hallway which branches off in front of you to the right. There is a windowed bathroom that has also been updated. This apartment has an abundance of closets. You have wonderful city views here as well. The Beekman was built in 1927 by renowned architect George F. Pelham. It is Italian Renaissance styled, symbolizing an elegant worldly lifestyle. Pied a terres, foreign buyers, trust and LLC ownership are permitted. Subleasing is also allowed. No pets please. This is a prestigious white glove building with 24 hour concierge, doorman and porters. Amenities included in the monthly maintenance are a fitness center, a meeting room, shared laundry room, bicycle storage, on-site comprehensive building management with a live-in resident manager, engineering and maintenance staff. Plus 5 days per week European style housekeeping, and window washing upon request. All monthly utilities included as well. Located at 63rd Street and Park Avenue, Central Park is only two blocks away. You are just a few blocks from Bergdorf Goodman, as well as fine dining around the corner at Cafe Boulud. BTW - The land lease on The Beekman has been renewed with an agreement on file for a 101 year lease extension. There will be an assessment of $690 for the months of October, November and December 2024. There is a 3% flip tax paid by the purchaser, and the building allows 50% financing.
$2,475,000
300 E 64th St Unit PHA New York, NY 10065
- Type:
- Apartment
- Sq.Ft.:
- 1,230
- Status:
- Active
- Beds:
- 2
- Year built:
- 1996
- Baths:
- 2.00
- MLS#:
- RPLU-580922967197
ADDITIONAL INFORMATION
Residence PHA Residence PHA Experience luxurious Penthouse living and dazzling views in PHA. A 1,230 square foot corner, two-bedroom, two bath unit newly available at 300 East 64th Street. Enter the corner living room in PHA to find spectacular open city views east and north from expansive floor to ceiling windows and ample space for dining. High ceilings that are unique to this unit only, and recessed LED lighting enhance this sophisticated living space and creates an elegant residence to relax or entertain friends. The primary corner bedroom offers 9'6" high ceilings, sunny unobstructed views east and south with bright open city vistas including the East River and the 59th Street bridge through floor to ceiling windows. The ensuite primary Thassos marble bath includes a soaking tub and separate stall shower, a custom vanity with a Calacatta marble top and a custom medicine cabinet. The spacious second bedroom faces north with bright open city views. The second Crema Marfil bath also features a custom vanity with Calacatta marble top and is situated outside the second bedroom so it can be accessible for guests. The large two-sided, windowed Chef's kitchen features appliances by Bosch and Liebherr, with plenty of granite countertops and storage space. For convenience the residence includes an Asko washer and vented dryer. PHA is a designer owned and upgraded residence that includes Sonos speakers throughout, Lutron automated solar shades and Romo Black Edition draperies, three wall mounted LED TV's, two surround sound systems, designer lighting fixtures in the Dining and Primary Bedroom, new custom high density glass windows throughout with 99% UV protection, custom solid oak wood flooring, new PTAC units with remote thermostats, California Closets, Grohe faucets and split bedrooms. This beautifully appointed home must be seen! Large on-site storage locker is also available to purchase. For added convenience, Residence 6H, a beautiful one bedroom is also available by seller and offers multiple uses for either guests or family. See the description of 6H in our separate listing. OPEN HOUSE BY APPOINTMENT ONLY 300 East 64th Street Conveniently located on the corner of 64th Street and Second Avenue, 300 East 64th Street is close to shopping and fine dining, museums and theaters and convenient to transportation including the Q line. 300 East 64th Street offers white glove service including 24-hour doorman, live in superintendent and a staff to help with all of your building needs. The outstanding amenities include a landscaped roof deck, fitness center, treatment room, lounge with library, and laundry.
$1,779,000
333 E 66th St Unit 3-EFG New York, NY 10065
- Type:
- Apartment
- Sq.Ft.:
- 2,050
- Status:
- Active
- Beds:
- 4
- Year built:
- 1965
- Baths:
- 3.00
- MLS#:
- OLRS-2084251
ADDITIONAL INFORMATION
ALL OFFERS CONSIDERED!!!!! THIS IS YOUR OPPORTUNITY TO HAVE UNPARALLELED SPACE WITH FLEXIBLE LAYOUT OPTIONS. See Alternate floor plans. Make this massive 2000+SF combination your own. Located in the Bryn Mawr, a boutique coop in the vibrant Lenox Hill neighborhood, 3EFG is the largest most desirable combination in the building. This super bright four bedroom residence is currently configured as a three-bedroom three-bathroom with a generous music room which can easily be converted back to a bedroom with plenty of space for a separate home office. The elegant entry foyer features custom cabinetry, four closets and opens into two enormous living spaces. The formal living room has a separate dining area that can seat up to 10 people; perfect for comfortable living or gracious entertaining. The second living room is large enough for a baby grand and a media center. The black and white galley kitchen has an abundance of storage and a breakfast bar. There is also a second kitchen-laundry room combination off the front hall. The primary bedroom suite enjoys sunny southern exposure and offers plenty of space for a king sized bed. It boasts a large ensuite marble bath with a luxurious oversized shower, a custom built in vanity with lots of storage, and two fully outfitted walk-in closets. The two secondary bedrooms are spacious and bright with custom closets. Other features of this home include high ceilings, elegant millwork, a laundry room, custom built-ins, 10 fully outfitted closets and lush treetop views facing south onto 66th Street. Move right in or make this space your own. See alternate floor plans. The Bryn Mawr is a boutique, postwar full service cooperative with a live-in resident manager, a full time doorman, a newly expanded gym, garage and a landscaped roof deck with an outdoor shower. 80% Financing permitted. UNLIMITED SUBLETTING AFTER ONE YEAR OF OWNERSHIP. 333 East 66th is pet-friendly and ideally located in prime Lenox Hill close to the best restaurants, shopping and conveniently located near the N/Q/R/4/5/6 trains. There is currently a capital assessments of $631.54 through March 2025
$6,250,000
220 E 65th St Unit 21-LMN New York, NY 10065
- Type:
- Apartment
- Sq.Ft.:
- 3,300
- Status:
- Active
- Beds:
- 6
- Year built:
- 1978
- Baths:
- 7.00
- MLS#:
- OLRS-2083989
ADDITIONAL INFORMATION
Welcome to the luxurious Concorde Condominium, where opulence meets panoramic views of the New York City skyline. This magnificent apartment boasts 6 bedrooms, each accompanied by its own lavish bathroom, ensuring unparalleled comfort and privacy for you and your guests. Heated floors in the bathrooms will ensure coziness during chilly mornings or relaxing baths. For added convenience and flexibility, this residence also offers a powder room and a live-in nanny unit with a separate entrance, completed with a kitchenette and a home office ensuring privacy for the family. Step into the expansive open kitchen, seamlessly integrated with a spacious dining area, perfect for hosting lavish gatherings or intimate family meals. The kitchen features modern amenities, including a kitchen hood exhaust over the cooktop, ensuring a pleasant cooking experience. Adjacent to the kitchen, discover a separate laundry room with a large washer and dryer unit, providing utmost convenience and efficiency in your daily routine. Spanning across two balconies, soak in stunning views of the iconic New York City skyline right from the comfort of your home. With smart home features, controlling the ACs, lights, blinds, and music from convenient apps, you can customize your environment to suit your mood effortlessly. The interior of this residence exudes sophistication and elegance, with spacious living areas perfect for entertaining or unwinding in style. additionally, expansive windows flood the space with natural light, creating an inviting ambiance throughout. The Concorde Luxury Condo Building Features 5-Star Resort -Like Living with Full Service 24HR Doorman/Concierge with Private Circular Driveway and Valet Garage, FREE Extensive Rooftop Health Club and Spa with a fully renovated glass enclosed indoor heated Pool -imagine swimming all year-round while looking at the skyline. Heated floor of yoga room. Roof deck Garden, Private park with waterfall, Valet Dry Cleaner, Storage Room, Bike Room, Children’s Playroom. Located in Prime Location w/ Convenient Access to Transportation, Shopping & restaurants. Capital Assessment: $673 Replacement reserve: $384
$35,000,000
4 E 66th St Unit 3 New York, NY 10065
- Type:
- Apartment
- Sq.Ft.:
- n/a
- Status:
- Active
- Beds:
- 5
- Year built:
- 1920
- Baths:
- 8.00
- MLS#:
- RPLU-21922959001
ADDITIONAL INFORMATION
Magnificent, mint condition full floor residence renovated by world-renowned architect and interior designer, Peter Marino, using the finest luxury materials and craftsmanship. The elevator opens to a private landing and onto a grand 37' gallery with three enormous south facing windows that flows into the majestic living room and library, both with 12 ft. ceilings, wood burning fireplaces and glorious Central Park views. The equally sized grand corner living room with double exposure and library with Juliet balcony are also connected by two sets of French doors. At the opposite end of the gallery, the elegant, formal dining room also has a wood burning fireplace and a delightful Juliet balcony. There is an additional room with bath directly off the gallery which can function as a bedroom, home office or sitting room. The well-equipped marble and stainless chef's kitchen with breakfast room can easily accommodate a large staff or caterers. The private wing has four, generous bedrooms, each with their own marble bath and all with open views overlooking the front of the building, a beautiful tree lined street. The luxurious primary suite enjoys wood burning fireplace, two marble baths and two dressing rooms. The staff area includes a staff room with full bath, a proper laundry room, and a large playroom/gym/study as well as storage. This is an extraordinary residence with exquisite details. Built in 1920 by architectural luminary, James E.R. Carpenter, 4 East 66th Street is one of New York's most distinguished white-glove cooperatives. 48 hour notice required for appointments.
$5,000,000
4 E 62nd St Unit 4 New York, NY 10065
- Type:
- Apartment
- Sq.Ft.:
- 2,000
- Status:
- Active
- Beds:
- 2
- Year built:
- 1879
- Baths:
- 3.00
- MLS#:
- PRCH-8052717
ADDITIONAL INFORMATION
Enviably located on a prime Upper East Side block known for its beautiful townhouses, this exquisite two bedroom, two and half bathroom duplex boasts spectacular proportions and a rarely-seen old-world glamor. Sprawling over 2000 sq.ft., the thoughtful and sophisticated townhouse mansion-style design allows for dignified and sophisticated entertaining spaces and lush, poised private quarters. Entering the home from a semi-private landing, you are welcomed into a handsome parlor level that opens onto the spacious south-facing grand room with soaring 12’ ceilings. Steps take you down to the dining room with a lovely Juliet balcony overlooking a beautifully landscaped courtyard. The airy, sunlit living room features floor-to-ceiling windows that boast similarly unobstructed courtyard views, and custom-designed built-in shelving in an elegant, glossy Maple wood, as well as a stunningly-framed fireplace. The kitchen boasts top-of-the-line Miele and SubZero appliances and marble countertops and breakfast bar, with a Miele washer/dryer conveniently and discreetly tucked away. A chic powder room and ample storage space round out the offerings of the first floor. A sweeping staircase ushers you to the second floor’s private quarters. The palatial primary suite overlooks the private garden with a wall of floor-to-ceiling windows, and features a dressing room with a walk-in closet. The ensuite bathroom boasts a large soaking tub, glassed-in stall shower and double glass sinks. A roomy, serene second bedroom features a lovely marble-clad ensuite bathroom with a large soaking bathtub/shower combination. Known as The Curzon House, the limestone Beaux Arts-style mansion at 4 East 62nd offers a unique combination of intimate townhouse-like living and white glove service from a 24-hour doorman and a resident manager. On a highly-coveted, tree-lined Upper East Side block, just steps from Central Park, its prime location allows easy access to Madison Avenue’s first-class shopping, restaurants and museums.
$29,500,000
34 E 62nd St New York, NY 10065
- Type:
- Townhouse
- Sq.Ft.:
- 9,200
- Status:
- Active
- Beds:
- 5
- Year built:
- 2017
- Baths:
- 7.00
- MLS#:
- PRCH-7961766
ADDITIONAL INFORMATION
Perfectly positioned on East 62nd Street, moments from Madison Avenue and Central Park, this five bedroom, nine bath, five-story townhouse was built ground up and recently completed. 20 feet wide and spanning over 9,200 sq.ft, this house features an exceptional landscaped garden and a rooftop terrace comprised of the entire top level. Graced by a French Limestone façade and boasting stunning, bowed French windows and a slate mansard roof, this magnificent “entertainers” home is also outfitted with state-of-the-art construction and technology, representing a unique opportunity to own in Manhattan’s most coveted neighborhood. Entering the home through the foyer, you are welcomed into the grand gallery with herringbone Oak floors and a sleek, architectural glass and wood staircase. The massive chef’s kitchen boasts top-of-the-line appliance suites by SubZero and Wolf and a built-in workstation, as well as ample room for a breakfast table. Stylish design choices include under-cabinet LED lighting, crisp white marble counters and backsplashes, and a custom-designed tile floor and wood-burning fireplace. This show-stopping kitchen flows seamlessly through a suite of french doors to an enclosed ivy-clad, evergreen private garden with a firepit. An elegant den with bar cabinetry and a chic, discreet powder room round out the offerings to the ground floor. Ascending to the parlor floor, a palatial dining room overlooks 62nd Street through gorgeous arched French windows that complement the rounded façade, and features a butler's pantry with a custom-designed bar, ice maker and refrigerator. The South-facing formal living room sits under a beautiful coffered ceiling and features a full wet bar with SubZero refrigerator drawers and an onyx marble countertop, as well as a huge fireplace and custom-built cabinetry. The third floor hosts two huge guest suites that boast spa-like ensuite bathrooms with glassed-in showers, TOTO plumbing and radiant heat flooring, as well as spacious walk-in closets and are serviced by a shared laundry room. Two more bedrooms encompass the fourth floor, featuring a contemporary, horizontal gas fireplace, a large walk-through closet with custom millwork and fully-appointed ensuite bathrooms. Occupying the entire fifth floor, the incredible primary suite is elegantly designed with a bespoke horizontal fireplace and media center, Grey Wash Oak flooring, and a massive walk-through closet with LED underlighting and an adjacent powder room. The jaw-dropping ensuite bathroom features an oversized soaking tub, glassed-in rain shower and separate WC, as well as niched, arched windows. The finished, open rooftop sprawls the depth of the home, with ample room for dining and lounging around the sleek gas fire pit. Finally, the lower level features a huge media/family room with built-in cabinetry and a powder room, a separate glassed-in room that could serve as an office or a gym, as well as a second laundry room with two sets of LG W/D and loads of storage. Modern luxuries include an elevator that services all six levels of the home, smart home technology, radiant floor heating throughout. Surrounded by the world’s chicest haute couture ateliers, cafes, and restaurants, this is an incredibly rare opportunity to purchase a new construction townhouse on the Upper East Side.
- Type:
- Apartment
- Sq.Ft.:
- 151,009
- Status:
- Active
- Beds:
- 1
- Year built:
- 1964
- Baths:
- 1.00
- MLS#:
- PRCH-7959194
ADDITIONAL INFORMATION
Get Smart! A refined, sophisticated renovation is a true understatement for this incredibly well re-designed, extra-large, quiet, one bedroom, one bath urban oasis! The apartment has beautiful wood floors that were installed with SOUND PROOFING and has been REWIRED with an updated circuit panel, Smart technology and Sound – all wired to the stunning new Built-in, with hideaway desk, in the Living Room. The entrance foyer opens into the spacious Great Room for living and dining and features elegant architectural details such as wainscoting, crown moldings, curved walls, and huge picture windows with elegant shades. The well designed, renovated Kitchen has been opened and remodeled with a Carrara Marble countertop and breakfast bar, and top of the line stainless steel appliances, including a brand-new Liebherr Refrigerator/Freezer and Microwave Oven. There is also a pantry closet with ample storage in the dining area. The gorgeous Carrara Marble and Bisazza Mosaic tiled bathroom offers a barn-style door and convenient outside blow bar so 2 people can get ready for work at the same time, with ample storage. The spacious closets are customized. There is a present assessment for capital expenses of $233.28 per month through September 2026. 333 East 66th Street is a full service/doorman cooperative with a live-in Super and spectacular amenities. Included in your monthly maintenance are the luxuries of an expanded Fitness Room, a Laundry Room, a Bike space and a beautifully landscaped, furnished ROOF DECK with amazing views. There is a small Garage, presently wait-listed, that can be accessed through the building, Storage Units can be rented for a small fee and it is a pet friendly building. This co-op has a sublet policy that allows subleasing after one year of ownership for shareholders in good standing and subject to board approval. Co-Purchasing is allowed. 80% financing is permitted and there is a 2% flip tax. Gas is included in the monthly maintenance. Located in the Heart of Lenox Hill, the building is conveniently located near St. Catherine’s Park and the Second Avenue Subway. The immediate neighborhood is well-populated with great gourmet markets, restaurants, bountiful sidewalk cafes, shopping, HSS, and Weill Cornell Medical Center.
$1,495,000
166 E 61st St Unit 19H New York, NY 10065
- Type:
- Apartment
- Sq.Ft.:
- 209,314
- Status:
- Active
- Beds:
- 3
- Year built:
- 1959
- Baths:
- 2.00
- MLS#:
- PRCH-7959234
ADDITIONAL INFORMATION
Located on the 19th floor, this beautifully renovated 3 Bedroom and 2 Bath apartment is flooded with southern light. You enter into the apartment through an oversized living room which offers fantastic city views. The spectacularly renovated kitchen was opened into the living room and features marble counter tops, top of the line appliances and a plethora of storage. Off of the living room, the alcove was smartly converted into a home office/ nursery that has great southern exposures. Both large bedrooms have sweeping southern exposures and feature an abundance of closet space with the second bathroom also having undergone a recent renovation. Additionally, the apartment features hardwood floors throughout. 166 East 61st Street is a full service cooperative featuring 24 Hour Doorman, Laundry Room, Bike Room, and storage. The building allows for Pied-a-terre, guarantors, gifting and subletting after 2 years of residency are allowed. 75% financing is permitted. The building is pet friendly. Washer/ dryers allowed with board approval.
$29,500,000
820 5th Ave Unit 3FL New York, NY 10065
- Type:
- Apartment
- Sq.Ft.:
- 7,000
- Status:
- Active
- Beds:
- 6
- Year built:
- 1916
- Baths:
- 8.00
- MLS#:
- RPLU-21922940867
ADDITIONAL INFORMATION
Arguably one of the most important residences on Fifth Avenue, this exceptionally grand and architecturally important 18-room home is being offered for sale for the first time in over 60 years. It occupies an entire private floor in one of Fifth Avenue's most sought after white glove, limestone-clad cooperatives on the northeast corner of East 63rd Street and Fifth Avenue. The home has 100 feet of frontage facing Central Park, and an impressive enfilade of elegant entertainment rooms spanning over 70 feet along Fifth Avenue. Oversized windows capture beautiful views of Central Park and the Midtown Manhattan skyline. A private elevator landing opens onto an impressive and stately 45-foot gallery with Parquet de Versailles floors and a wood-burning fireplace. The gallery provides access to all of the entertainment rooms of the home. The grand drawing room, formal dining room and inviting library, all have Parquet de Versailles floors, soaring 12-foot ceilings, extraordinary Louis the XV and XVI marble mantles and outstanding Boiseries that were carefully curated from important private homes in Europe. The private bedroom suites are situated in the south wing of the residence, and include five full bedrooms, each with an en-suite bathroom, as well as a south facing study that could easily be converted into a sixth bedroom. The generous primary bedroom suite occupies the front south corner of the home, and is flooded with sunlight throughout the day. There are three additional fireplaces in the bedroom wing of the home, one in each of the south-facing bedrooms. Altogether there are six wood burning fireplaces in the apartment. The north wing of the residence offers over 700 square feet of flexible and expansive kitchen space, and an additional adjacent family room for casual dining. Two double staff bedrooms, one full bath and one half bath, complete this wing of the home. In addition, and available for sale separately for $2.5M, there is a guest/staff apartment on the first level of the building. The apartment faces south, east and north. It consists of a living room and three full bedrooms, each having an en-suite bathroom. There is also a fourth bathroom located adjacent to the living room. 820 Fifth Avenue is one of Fifth Avenue's most exclusive addresses. It was built and designed in 1916 by Starrett & Van Vleck in the Neo-Italian Renaissance Palazzo style. Residents enjoy the highest level of privacy, service and security. There are also a private laundry room, wine cellar, large storage room and file room located in the basement levels of building. There is a 3 percent flip tax payable by the buyer, and renovations are now permitted throughout the year.
$2,995,000
870 5th Ave Unit 7A New York, NY 10065
- Type:
- Apartment
- Sq.Ft.:
- 235,448
- Status:
- Active
- Beds:
- 3
- Year built:
- 1948
- Baths:
- 4.00
- MLS#:
- PRCH-7943074
ADDITIONAL INFORMATION
This elegant, well maintained, classic six-room home boasts stunning views of Central Park from the public space and primary bedroom, and lovely eastern views of townhouse gardens from the remaining rooms. In addition to the spectacular views and exposures, what makes this home so special is the expansive and optimal layout. A central foyer with custom bookshelves opens up to a grand living room and dining room, creating a 57-ft span of living/entertaining space that overlooks the park. Two large bedrooms split off a landing, and a renovated kitchen, ample office/staff room and washer/dryer are located off a service hallway. There are 3.5 bathrooms, including a powder room perfectly placed off the gallery. Highlights include: - Approx. 2,000+/- sq ft - Direct Central Park views - Sunny exposure and open views throughout - Windowed chef’s kitchen with a Sub Zero fridge, Dacor oven and vented gas range - Through-wall heating and cooling - Washer/dryer - Electric shades - Ample closet space and custom built-in storage Building Highlights: - Built in 1949 - Private side street entrance - Beautiful Art Deco lobby - Full-time staff including a resident manager, doormen, porters, and handymen - Private storage in the basement, gym, rooftop garden, central laundry and bike room - Prime location on 68th Street and Fifth Avenue - Pet-friendly and pied-a-terre permitted - 50% financing permitted - 3% flip tax
IDX information is provided exclusively for consumers’ personal, non-commercial use, that it may not be used for any purpose other than to identify prospective properties consumers may be interested in purchasing, and that the data is deemed reliable but is not guaranteed accurate by the MLS. Per New York legal requirement, click here for the Standard Operating Procedures. Copyright 2024 Real Estate Board of New York. All rights reserved.
New York Real Estate
The median home value in New York, NY is $1,386,180. This is higher than the county median home value of $1,187,100. The national median home value is $338,100. The average price of homes sold in New York, NY is $1,386,180. Approximately 29.48% of New York homes are owned, compared to 49.07% rented, while 21.46% are vacant. New York real estate listings include condos, townhomes, and single family homes for sale. Commercial properties are also available. If you see a property you’re interested in, contact a New York real estate agent to arrange a tour today!
New York, New York 10065 has a population of 210,200. New York 10065 is more family-centric than the surrounding county with 34.66% of the households containing married families with children. The county average for households married with children is 25.3%.
The median household income in New York, New York 10065 is $139,495. The median household income for the surrounding county is $93,956 compared to the national median of $69,021. The median age of people living in New York 10065 is 41.5 years.
New York Weather
The average high temperature in July is 84.9 degrees, with an average low temperature in January of 26.5 degrees. The average rainfall is approximately 47.9 inches per year, with 26.1 inches of snow per year.
