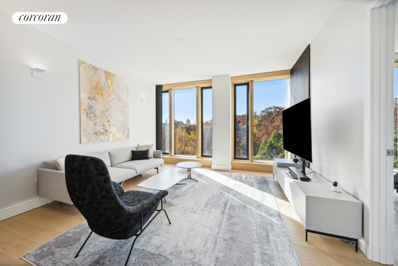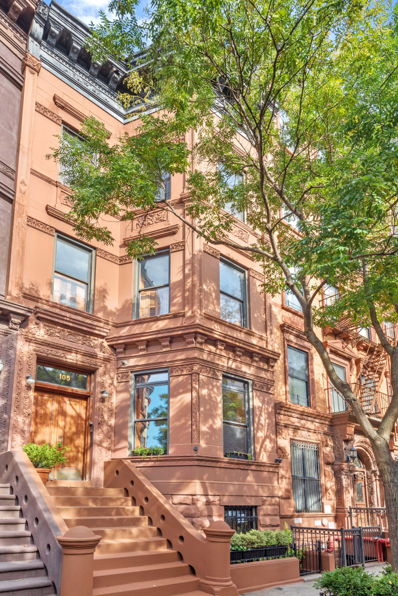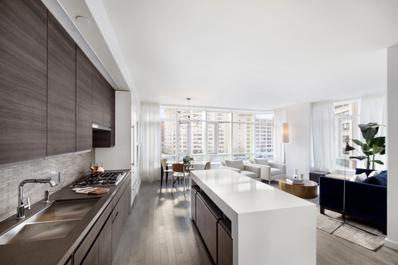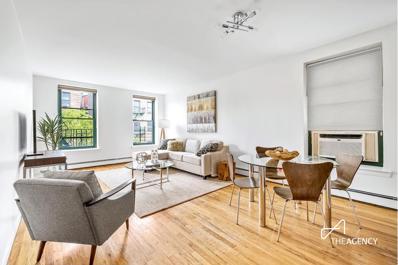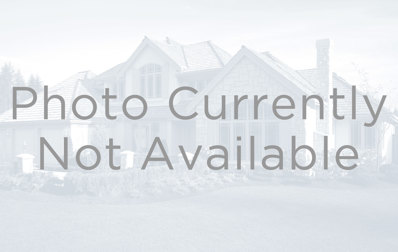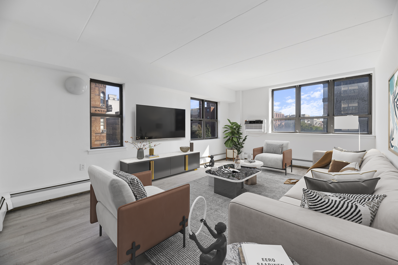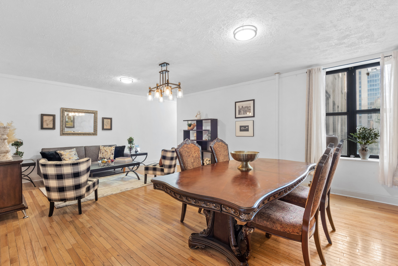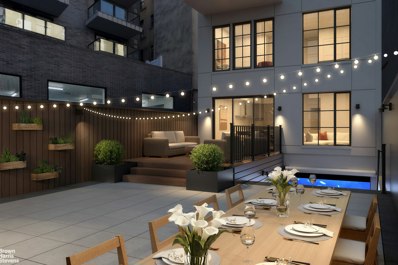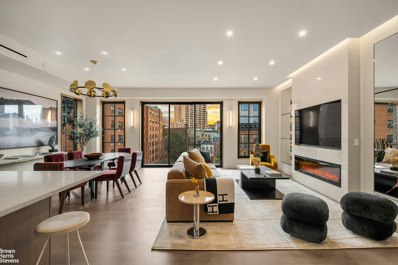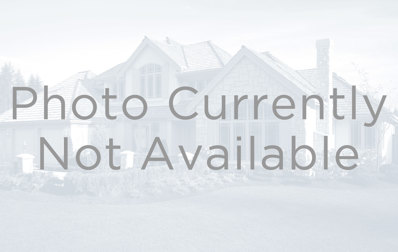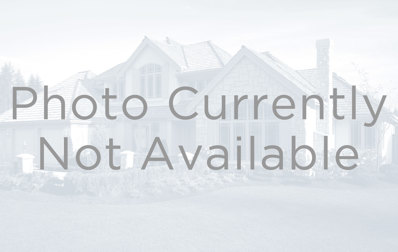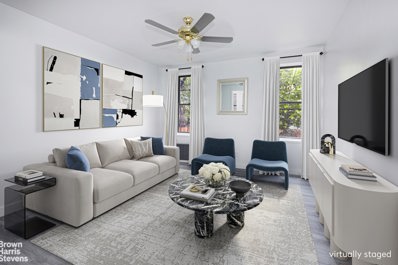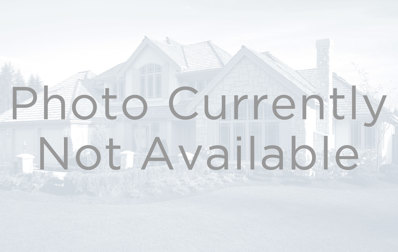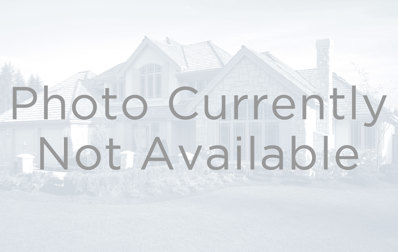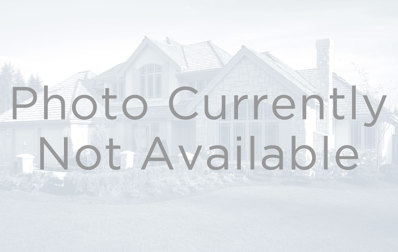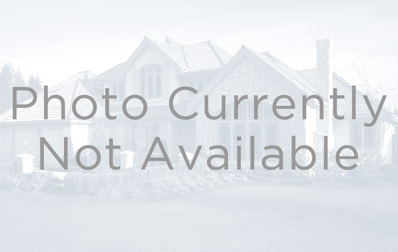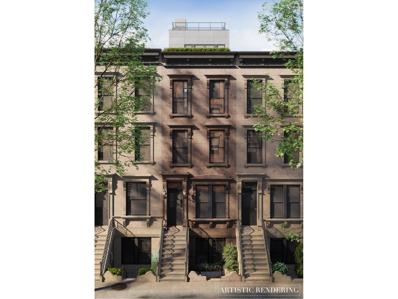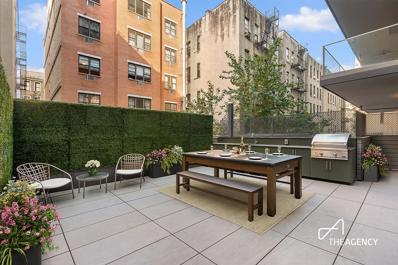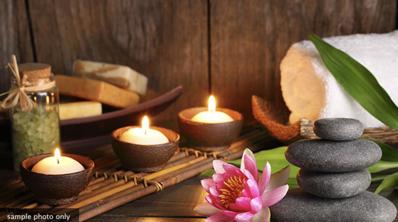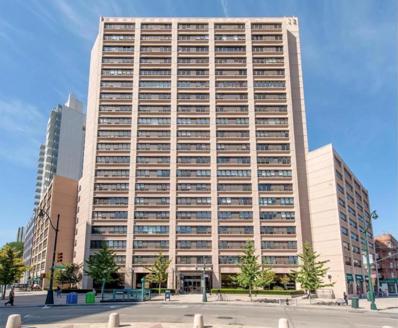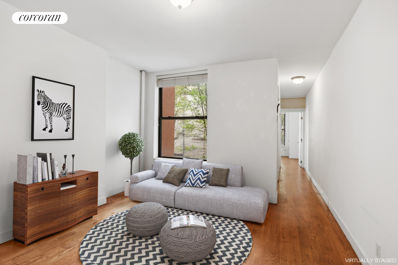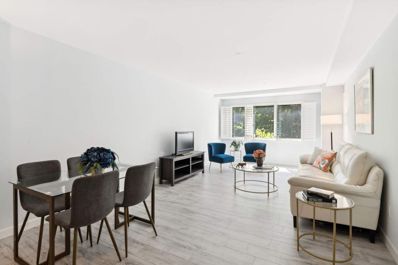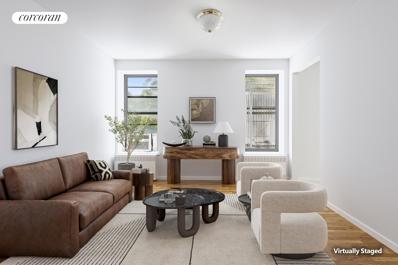New York NY Homes for Rent
The median home value in New York, NY is $1,199,250.
This is
higher than
the county median home value of $756,900.
The national median home value is $338,100.
The average price of homes sold in New York, NY is $1,199,250.
Approximately 30.01% of New York homes are owned,
compared to 60.51% rented, while
9.48% are vacant.
New York real estate listings include condos, townhomes, and single family homes for sale.
Commercial properties are also available.
If you see a property you’re interested in, contact a New York real estate agent to arrange a tour today!
$1,850,000
145 W 110th St Unit 7B New York, NY 10026
- Type:
- Apartment
- Sq.Ft.:
- 1,010
- Status:
- NEW LISTING
- Beds:
- 2
- Year built:
- 2020
- Baths:
- 2.00
- MLS#:
- RPLU-33423260510
ADDITIONAL INFORMATION
Experience luxury living at this stunning condominium, where Central Park is your front yard. This 2-bedroom, 2-bathroom residence offers sophisticated city living with high-end finishes and breathtaking views of Central Park. Spanning 1,010 sq. ft., the apartment features elegant white oak floors, floor-to-ceiling windows with motorized shades, a high-efficiency HVAC VRF system, a Wi-Fi-enabled thermostat, and a vented Electrolux washer/dryer. Enter through a tasteful foyer into a sunlit, open-concept living and dining area alongside a sleek, custom kitchen with matte gray lacquer cabinets, modern countertops, a glass backsplash, and fully integrated Fisher & Paykel appliances. The park-facing bedrooms offer a split-wing layout for privacy. The primary bedroom includes a spacious closet and an en-suite bath adorned with Bianco Alanur tiles and Hansgrohe fixtures. The second bedroom has its own closet and easy access to the second full bathroom. 145 Central Park North, a collaboration between Grid Group Development and GLUCK+, is a full-service condo with unparalleled amenities. Residents enjoy a 24-hour doorman, package room, children's playroom, fitness center, resident lounge, and a rooftop deck with sweeping park and skyline views. Situated in Harlem's vibrant neighborhood, it's close to popular dining, shopping, and cultural landmarks, as well as Harlem Meer, North Woods, and The Blockhouse. Additional perks include private parking, storage units, cabanas, and a pet-friendly policy.
$3,495,000
105 W 118th St New York, NY 10026
- Type:
- Townhouse
- Sq.Ft.:
- 5,648
- Status:
- NEW LISTING
- Beds:
- 5
- Year built:
- 1901
- Baths:
- 6.00
- MLS#:
- RPLU-1032523237318
ADDITIONAL INFORMATION
This one-of-a-kind brownstone in Harlem's iconic Mount Morris Park Historic District isn't just a residence; it's a work of art crafted by the legendary architect John Hauser, whose influence on the Renaissance Revival style remains unparalleled. Built around 1900, this landmarked masterpiece unfolds over four grand stories, with an expansive footprint of approximately 5,600 square feet. Its 20 foot wide facade, paired with Hauser's distinctive extensions at the front and back, create an impressive sense of space and elegance that is rarely found. Every inch of this architectural gem reflects Hauser's signature attention to detail, where timeless design meets historic charm. From the moment you enter, you're greeted by a seamless blend of original craftsmanship and modern updates, with intricate millwork, gleaming hardwood floors, and exquisite moldings that tell a story of a bygone era. The ornate fireplaces with custom-carved mantles serve as captivating focal points, while exposed brick walls and sunlit rooms evoke a sense of warmth and sophistication throughout. The outdoor spaces are just as remarkable, with a serene patio and a lush, landscaped garden that invite you to unwind in your own private oasis. Imagine al fresco dinners under the stars or morning coffee surrounded by greenery-right in the heart of the city. This property offers unparalleled flexibility. For those seeking an owner-occupied sanctuary, the spacious duplex provides an elegant, comfortable living space while allowing you to generate significant income from the three additional rental units. Alternatively, investors can maximize returns by leasing out all four apartments, tapping into Harlem's strong rental demand. The ground-level duplex exudes sophistication with its generous layout, featuring two beautifully designed bedrooms and 2.5 bathrooms. The flowing floor plan creates a perfect balance between private quarters below and open entertaining areas above, with direct access to your personal garden retreat. A charming balcony extends off the second level, offering a quiet escape that overlooks the backyard. The upper units mirror the building's grandeur, each meticulously crafted with spacious living areas. These units offer a blend of studio and one-bedroom configurations that cater to modern living while paying homage to Hauser's classic architectural vision. Each apartment is individually metered and boasts its own central heating and cooling system for ultimate convenience and energy efficiency. Every kitchen is designed with both style and functionality in mind, featuring full-size appliances, including a refrigerator, stove, dishwasher, microwave, and an in-unit washer and dryer-ensuring that contemporary comforts are at your fingertips. This historic brownstone, with its rich legacy shaped by John Hauser's renowned design, is more than just a home-it's a rare opportunity to own a piece of Harlem's architectural heritage. Whether you're drawn by the charm of living in a historic treasure or the prospect of an exceptional investment, this property stands as a unique offering in one of New York City's most beloved neighborhoods.
$2,825,000
285 W 110th St Unit 2-A New York, NY 10026
- Type:
- Apartment
- Sq.Ft.:
- 1,596
- Status:
- NEW LISTING
- Beds:
- 3
- Year built:
- 2017
- Baths:
- 3.00
- MLS#:
- OLRS-00021541918
ADDITIONAL INFORMATION
This exclusive apartment offers immediate occupancy and an exceptional 25-year 421-A tax abatement, making it a rare opportunity you won't want to miss. Measuring approximately 1,596 square feet, this three-bedroom, three-bathroom residence is bathed in sunlight courtesy of its exquisite corner exposure and curved glass windows that overlook Frederick Douglass Circle with views of iconic Central Park. Prepare to be enchanted by the open floor plan, expertly designed for seamless entertainment. The kitchen is a masterpiece, adorned with Lagos blue stone countertops and a large white quartz island. Indulge your culinary desires with top-of-the-line custom Italian cabinetry and Kohler fixtures, alongside premium Bosch appliances, including a gas cooktop, oven, microwave, and dishwasher, all thoughtfully incorporated into the space. The custom paneled SubZero refrigerator perfectly balances elegance and practicality. The primary bedroom, features a spacious walk-in closet and an opulent en-suite bathroom. Prepare to be pampered with classic white marble tiles complemented by tasteful grey limestone mosaic tile accents and radiant heated floors. Delight in the luxuries of a separate bathtub and a glass-enclosed shower, a white lacquer vanity with a double sink and an illuminated medicine cabinet, all exquisitely designed by Duravit and the fixtures by Grohe add the perfect touch of sophistication. The second bedroom also enjoys an en-suite bathroom, beautifully appointed with an assortment of neutral-toned porcelain tiles. Down the hall, the third bedroom awaits, with an equally stylish bathroom. Circa Central Park is an architectural wonder, majestically located across from Central Park. A creation of renowned architect FXCOLLABORATIVE, this visionary, LEED-certified condominium embraces the curve of Frederick Douglass Circle at 110 th Street, offering 38 lavish residences. Cascading terraces beckon outdoor living, while innovative sun-shading technology balances natural light to witness the breathtaking panoramas of Central Park's ever-changing beauty. Circa Central Park, a full-service new development condominium project with exclusive amenities including a sunlit lobby and 24-hour doorman, a landscaped courtyard and an immaculate rooftop adorned with a grill, fitness center, residents' lounge, children's playroom, and inviting tween room. Eco-consciousness and convenience go hand in hand, with on-site parking featuring electric car charging stations, bike share program, and a pet grooming station. Seize this opportunity with an unbeatable 25-year tax abatement, making this dream home not only exceptional but also a savvy financial investment. Unveil the extraordinary possibilities that await you at Circa Central Park, where urban living reaches unparalleled heights! Exclusive Sales and Marketing: Reuveni LLC, d/b/a Reuveni Development Marketing, 654 Madison Avenue, Suite 801, New York, NY 10065. and Christie’s International Real Estate Group LLC, 1 Rockefeller Plaza, Suite 2402, New York, NY 10020 The artist and computer renderings and interior decorations, fixtures, appliances and furnishings are provided for illustrative purposes only. Sponsor makes no representation or warranties except as may be set forth in the Offering Plan. All measurements are approximate and subject to normal construction variances and tolerances. The complete offering terms are in an offering plan available from Sponsor. Sponsor reserves the right to make changes in accordance with the terms of the offering plan. File No. CD 150033 Sponsor: Crescent 110 Equities LLC and Circa Equities LLC 316 West 118th Street New York NY 10026. Equal Housing Opportunity.
- Type:
- Apartment
- Sq.Ft.:
- 953
- Status:
- NEW LISTING
- Beds:
- 2
- Year built:
- 1888
- Baths:
- 2.00
- MLS#:
- OLRS-00011982667
ADDITIONAL INFORMATION
Welcome to this sunny and spacious two-bedroom home in prime West Harlem just across from Morningside Park! This wonderful, street-facing apartment features a large open kitchen with stainless steel appliances including a Fischer Paykel refrigerator, Bosch dishwasher, Bosch Washer/Dryer and Caesarstone countertops and backsplash. The kitchen opens up to the bright and airy living room, which is large enough to accommodate a separate dining area or work-from-home station. The master bedroom is roomy with ample natural light and great storage space. There are two bathrooms separating the bedrooms, one newly renovated full bath and one-half bath. The second bedroom also offers unlimited potential. Situated towards the rear of the apartment, its tranquility makes for a great home office, nursery or bonus room of your choice. The Endymion is a pre-war condominium featuring beautiful wood floors and high ceilings that allow room for additional storage. The building is perfectly situated in a vibrant area of West Harlem with restaurants, markets and shops in full abundance along Frederick Douglass Boulevard. The elevator building has a live-in super and is pet friendly.
$1,750,000
Harman St Unit 1 Ridgewood, NY 10026
- Type:
- Apartment
- Sq.Ft.:
- 1,996
- Status:
- Active
- Beds:
- 3
- Year built:
- 2023
- Baths:
- 1.00
- MLS#:
- COMP-170532760536488
ADDITIONAL INFORMATION
IMMEDIATE OCCUPANCY. Welcome to Unit 1 at Saint Nick Lofts Condominium, an extraordinarily spacious two-bedroom / convertible three-bedroom, two-and-a-half-bathroom garden duplex of unrivaled modern industrial design and superior craftsmanship. Located within a stunning condo conversion blending the beautiful brick exteriors of a prewar church with a modern addition, this sun-drenched residence impresses with breathtaking proportions, premium finishes and spectacular private outdoor space with built-in outdoor bbq kitchen.. Inside, tall ceilings soar over wide-plank white oak floors and oversized windows, while bespoke ironwork, polished concrete and trimless art walls create a modern take on the desirable industrial aesthetic. An open living/dining area opens to a sleek kitchen finished with dark custom cabinetry and countertops and integrated appliances, including a vented gas range, French door refrigerator, dishwasher and microwave drawer. In the main-level primary suite, custom reeded glass and steel doors open to a work-of-art en suite bathroom with a soothing shower surrounded by bespoke hardware, polished concrete and glass. The second bedroom boasts an adjacent equally well-appointed full bathroom, while a custom steel staircase leads to your magnificent lower-level sanctuary topped by extra-tall ceilings. Here, you’ll find a massive rec room ideal as a family room, playroom or media lounge with an adjoining powder room and plenty of room for an additional luxurious sleeping area. Enjoy seamless indoor-outdoor living thanks to three sets of custom French doors that open to a huge private patio featuring a custom outdoor kitchen finished with a grill, refrigerator and sink. Exposed masonry and I-beams add to the bold industrial design found throughout the home. Ductless air conditioners and modern low-profile radiators ensure year-round comfort, while custom closets and an in-unit washer-dryer add convenience to this distinctive new Brooklyn home. Saint Nick Lofts Condominium, designed by The House of Shila Design Studio in collaboration with Melamed Architect, P.C.,integrates Bushwick’s industrial aesthetic with modern European design. Building’s amenities include video intercom access and custom wood entry doors. From this outstanding location in the heart of Bushwick, residents enjoy proximity to parks, exceptional dining and nightlife destinations, exciting art galleries and live music venues. Nearby L and M trains and excellent bus service provide easy access to Manhattan or wherever your travels take you.
- Type:
- Apartment
- Sq.Ft.:
- 628
- Status:
- Active
- Beds:
- 1
- Year built:
- 1988
- Baths:
- 1.00
- MLS#:
- RPLU-217123246861
ADDITIONAL INFORMATION
Welcome home to this corner unit 1 bedroom, filled with light and boasting brand new luxury vinyl plank flooring. The living room has double exposures, north and east. There is a pass-through to the spacious kitchen, where a dishwasher can be added. There are 3 large closets throughout and 2 brand new built-in air conditioner units Towers on the Park is a three-building condominium surrounding Frederick Douglass Circle at Central Park's northwest corner. A gourmet supermarket is conveniently located at the base of the South Tower, and other commercial tenants include a dry cleaner, a bike shop, an insurance agent and 3 food establishments. Residents of the postwar complex enjoy full-time doorman service, live-in superintendent, laundry, a community room, a private garden courtyard, storage, bike room and on-site parking. Subletting is permitted with approval after one year of occupancy.
$1,299,000
Blvd Unit 5E Unit 5E New York City, NY 10026
- Type:
- Apartment
- Sq.Ft.:
- 1,750
- Status:
- Active
- Beds:
- 5
- Year built:
- 1904
- Baths:
- 2.00
- MLS#:
- RPLU-1032523234913
ADDITIONAL INFORMATION
Located directly across the street from Central Park's north entrance on 7th Avenue between 110th and 111th Streets, 5-bedroom units at this price point are an extremely rare find in Manhattan. This unit is on the 5th floor, offering an abundance of natural light. Two of the bedrooms have been combined into one large bedroom facing 7th Avenue, and the owner is willing to reinstall the wall if desired. The area is surrounded by restaurants and local amenities. The building allows for your very own washer and dryer and is pet-friendly. Just steps away from Harlem's vibrant Restaurant Row, 1809 Adam Clayton Powell Blvd provides easy access to a wide variety of dining options, cozy cafes, live music venues, and shopping. Its prime location also places you close to Columbia University and City College. Within a 1-block radius, you'll find both subway lines (2/3/B/C) and crosstown bus routes (M2/M3/M4). Key Highlights: Directly across from Central Park's north entrance Rare 5-bedroom co-op Large living and dining area Ample closet space Two full bathrooms 1-minute walk to 2 & 3 trains 1-minute walk to M2, M3, and M4 buses 2-minute walk to B & C trains Please reach out to Daniel Torres to schedule a property tour.
$3,095,000
303 W 113th St Unit TH New York, NY 10026
- Type:
- Triplex
- Sq.Ft.:
- 2,498
- Status:
- Active
- Beds:
- 4
- Year built:
- 2023
- Baths:
- 4.00
- MLS#:
- RPLU-63223233815
ADDITIONAL INFORMATION
Townhouse Condo With Outdoor Theater! Immediate Closings! The perfect townhouse condo triplex with full yard and outdoor theater arrives in Harlem on charming West 113th Street near both parks! This three level new development home offers 4 bedrooms, 3.5 baths, a generous great room and second lower level entertainer's space with impeccable wet bar connecting to the outdoor theater! The serene backdrop and high end decking offered in the yard is the perfect canvas for life enjoyed outdoors. With space for dining, gardening and of course movie watching, this is a space to enjoy for years to come. The yard seamlessly connects to both living spaces and offers a peaceful respite from busy city life. All levels of the home offer high ceilings (9.5 feet to 10.5 feet) and all rooms were designed with stunning cove lighting offering a serene ambiance in every room. Enjoy the built-in fireplace with marble surround and stunning open concept kitchen with an abundance of storage space, prep space and a hood that vents out! The wireless charger built into the over-sized island is a fun touch. The functionality offered in this flow forward home is exquisite, 2 living spaces on separate levels, 4 bedrooms 2 on each level, beautiful southern light in all bedrooms and 3.5 gorgeously tiled baths. The dual vanity and heated floors in the primary bath are sure to impress. The home was designed with storage in mind. A plentitude of closet space and an additional storage room in the basement have your storage needs met. The over-sized hot water heater and vented full sized laundry are also fantastic features here. Perfect for entertaining, the open-concept kitchen features an oversized, Calcatta quartz island and counters, as well as a built-in pantry and Miele appliances. A built-in trash and recycling drawer, Kohler faucet, and under-cabinet lighting enhance the space's contemporary convenience. Setting a new standard of design in Harlem, 303 West 113th street is a collection of 4 expansive 4 bedroom duplex and triplex homes in the heart of South Harlem. Designed by architect David Howell and his team at DHD Architecture and Interior Design, the homes offer a spacious townhome feel with sleek, modern finishes throughout. The 25-foot-wide building includes a front door alloy canopy, Italian brick facade, stately windows, and a meticulously tiled foyer with package room. The condominium is within close proximity to area attractions, including Central Park, Museum Mile and Harlem's iconic "Restaurant Row." It is within three blocks of the C and B local trains, as well as the 2 and 3 express trains for a convenient commute to midtown and downtown Manhattan. The complete offering terms are in an offering plan available from Sponsor. File No. CD22-0182 Sponsor: 303 W 113 LLC, 159 Columbus Avenue, 4th Floor, New York, NY 10023 Plans, specifications, and materials may vary due to construction, field conditions, requirements, and availabilities. Sponsor reserves the right to make changes in accordance with the offering plan. Though information is believed to be correct, it is presented subject to errors, omissions, changes and withdrawal without notice. Prospective purchasers are advised to review the complete terms of the offering plan for further detail as to the type, quality, and quantity of materials, appliances, equipment, and fixtures to be included in the units, amenity areas and common area of the condominium. Equal Housing Opportunity.
$3,995,000
303 W 113th St Unit PH New York, NY 10026
- Type:
- Triplex
- Sq.Ft.:
- 2,698
- Status:
- Active
- Beds:
- 4
- Year built:
- 2023
- Baths:
- 4.00
- MLS#:
- RPLU-63223233794
ADDITIONAL INFORMATION
Immediate Closings! Situated in the heart of South Harlem, 303 West 113th Street stands as a beacon of refined design, introducing a collection of four exquisite four-bedroom duplex and triplex residences that redefine luxury living in the vibrant neighborhood. The crowning jewel of this architectural masterpiece is the penthouse, perched atop floors 5-7 and serviced by an elevator. It boasts 2,698 interior square feet, three balconies, and two expansive roof decks-one adorned with a hot tub. There are two bedrooms and two full baths on the main level, and two additional south-facing bedrooms and a full bath on the lower level, complete with a dual vanity and expansive walk-in closet. Guests are welcomed by a dramatic atrium foyer with 12-foot ceilings, glass stair rail, and abundant natural light. It opens to a luxuriously appointed lounge on the top floor, featuring an oversized wine fridge, custom cove lighting, a built-in sound system, and a fourth full bath. The lounge opens onto two expansive terraces boasting breathtaking views of Morningside Park, South Harlem, and St. John the Divine. The outdoor space, equipped with water, power, and a large hot tub, epitomizes practical luxury-a perfect haven for relaxation and entertainment. The 25-foot great room, bathed in southern sunlight, is an entertainer's dream, featuring a marble electric fireplace, TV nook, and a balcony offering panoramic views of St. John the Divine. The custom kitchen features an oversized island with seating and built-in wireless phone charging, complemented by Miele appliances and a vented hood. Recessed lighting, cove lighting, and sconce lighting add an enchanting ambiance to this exceptional space. The primary suite dazzles with an attached oversized balcony, providing a serene retreat flooded with light. Paneled doors, automatic lighting in closets, stepped baseboard molding, and dark hardware fixtures contribute to the elevated and sophisticated atmosphere throughout. Its luxe, 5-fixture bath is luxuriously tiled with Calacatta White and Calacatta Gold quartz. Additional design highlights include 7-3/4 white oak flooring, a fireplace with a built-in TV niche, and European casement windows. The pass-through kitchen features an oversized island and built-in pantry, wireless phone charging, Miele appliances, and multiple forms of lighting. It is adorned with custom cabinetry in a stunning oak finish. Crafted by architect David Howell and the DHD Architecture and Interior Design team the home exudes an expansive townhouse feel with sleek modern finishes. Located on West 113th between Frederick Douglass Blvd, this residence enjoys proximity to Harlem's cultural offerings, Central Park, and convenient access to transportation. The complete offering terms are in an offering plan available from Sponsor. File No. CD22-0182 Sponsor: 303 W 113 LLC, 159 Columbus Avenue, 4th Floor, New York, NY 10023 Plans, specifications, and materials may vary due to construction, field conditions, requirements, and availabilities. Sponsor reserves the right to make changes in accordance with the offering plan. Though information is believed to be correct, it is presented subject to errors, omissions, changes and withdrawal without notice. Prospective purchasers are advised to review the complete terms of the offering plan for further detail as to the type, quality, and quantity of materials, appliances, equipment, and fixtures to be included in the units, amenity areas and common area of the condominium. Equal Housing Opportunity.
- Type:
- Apartment
- Sq.Ft.:
- 785
- Status:
- Active
- Beds:
- 1
- Year built:
- 1910
- Baths:
- 1.00
- MLS#:
- COMP-168915340444899
ADDITIONAL INFORMATION
OPEN HOUSES BY APPOINTMENT ONLY! Experience a blend of classic charm and contemporary luxury in this loft-like one-bedroom home, nestled in a pre-war condominium in South Harlem. As you step inside, you're greeted by an eye-catching exposed brick wall leading to a spacious great room. The room features soaring 10-foot ceilings and south-facing, City-Quiet windows that frame lush treetops, filling the space with an abundance of natural light. This versatile area provides generous space for living and dining, complete with a home office nook and smart AC built-ins that offer additional storage. The open, windowed chef's kitchen is a culinary dream, boasting granite countertops, a subway-tile backsplash, and top-of-the-line stainless steel appliances. Retreat to the serene bedroom located at the quiet rear of the home, which includes a floor-to-ceiling customized closet. The spa-like marble bathroom enhances the sanctuary feel with its Duravit sink, deep Kohler soaking tub, and classic subway-tiled walls. Oak flooring, recessed lighting, and customized closets are consistently found throughout the home, adding to its refined atmosphere. An in-unit washer/dryer setup adds exceptional convenience. Built in 1910, The Casa Loma has been thoughtfully transformed into a 16-unit pet-friendly elevator condominium. Known for the "world's greatest super," the building maintains low common charges while offering impressive amenities such as a storage locker and bicycle storage. However, the true gem is the 4,000 sq ft planted and furnished roof deck. This stunning communal space features a community herb garden and boasts panoramic views of Central Park, the Manhattan skyline, Columbia University, and the iconic Cathedral of St. John the Divine. Location is everything, and this prime South Harlem spot is unrivaled. Just a short walk from Central Park, Morningside Park, and Columbia University, and with immediate access to the 2/3 and B/C subway lines, your commute to Midtown is a breeze. The vibrant surroundings include Harlem's famous Restaurant Row, offering a diverse selection of eateries like Lido, Harlem Tavern, and LoLo's Seafood Shack, along with numerous shopping opportunities. This home is not just a place to live—it's a lifestyle waiting to be embraced.
$1,299,000
304 W 115th St Unit 6A New York, NY 10026
- Type:
- Apartment
- Sq.Ft.:
- 1,375
- Status:
- Active
- Beds:
- 3
- Year built:
- 2004
- Baths:
- 2.00
- MLS#:
- COMP-169445966587540
ADDITIONAL INFORMATION
This bright and spacious 1,375 square foot corner unit is currently configured as a two-bedroom apartment but can be easily converted into a three-bedroom—just check out the floor plan! It is centrally located just two blocks from the park, and the apartment also has a tax abatement! Welcome to your dream apartment—this beautifully remodeled and spacious condo features a private storage unit, an in-unit washer/dryer, and a stunning roof deck with breathtaking views. Nestled on a picturesque tree-lined street, this corner unit is just steps away from vibrant Harlem Restaurant Row, where you'll find some of the best dining options in the neighborhood. Enjoy easy access to Morningside Park, just two blocks away, and the expansive Central Park, located five blocks from your doorstep. For fitness enthusiasts, the new Orangetheory fitness studio is set to open just four blocks away at 111th and Frederick Douglass. This sun-soaked apartment boasts a wall of windows on both the north and west sides, filling the spacious 26 by 15-foot living room with natural light. Perfect for entertaining, the open-concept kitchen features tons of cabinet space, full-size stainless steel appliances, and an island. The large living room has space for a dining table and enough space for a large, comfy sectional and a TV setup. The primary suite includes a large walk-in closet and an ensuite bathroom with a glass-stall shower. The second bedroom can accommodate a queen-size bed, and there's a third room ideal for a home office or guest bedroom. This boutique condominium is conveniently located just a block from the B and C subway stations. There's a Citi Bike station right around the corner, placing you right in the middle of everything South Harlem offers. Don’t miss out on this incredible opportunity! There is an assessment in place.
- Type:
- Apartment
- Sq.Ft.:
- n/a
- Status:
- Active
- Beds:
- 1
- Year built:
- 1930
- Baths:
- 1.00
- MLS#:
- RPLU-21923219450
ADDITIONAL INFORMATION
Charming 1-Bedroom Apartment in the Heart of Harlem Welcome to 162 Lenox Avenue, a vibrant and historic building perfectly positioned in premier Harlem location! This beautifully renovated one bedroom, one bathroom apartment seamlessly blends modern upgrades with the timeless charm of classic New York living. Inside, you'll find an open floor plan with high ceilings, a newly renovated bathroom and hardwood floors throughout. Large windows facing east offer lovely tree views and allow abundant natural light to stream into this delightfully updated apartment. This is a Housing Development Fund Corporation (HDFC) building and income restrictions apply, with maximum income no more than 165% of the New York City Area Median Income (AMI). Income limits for most recent data are as follows: $154,110 for 1 person, $176,220 for 2 people, $198,165 for 3 people, and $220,440 for 4 people. Subletting is allowed for a period of two years subject to Board approval - rent cannot exceed maintenance by more than 10% and the subtenant must meet the 165% of the median income limit. The building comes equipped with security and intercom systems and a full-time superintendent in a recently renovated lobby. Ideally situated in one of Harlem's most desirable areas, this apartment is surrounded by rich culture, including nearby parks and restaurants. Shop nearby include Whole foods, Trader Joes and all shopping you can need located nearby. You'll also enjoy easy access to mass public transportation, with the 2/3 and B/C subway lines and the M2, M7, M101 and M102 bus lines just steps away, making commutes a breeze.
- Type:
- Apartment
- Sq.Ft.:
- 1,053
- Status:
- Active
- Beds:
- 2
- Year built:
- 2003
- Baths:
- 2.00
- MLS#:
- RPLU-63223214951
ADDITIONAL INFORMATION
A spacious 2-bed in South Harlem for under $1mm! This apartment is quiet, spacious, and ready for you to put your personal touch on. Apartment Features: - Updated kitchen - Private terrace - Space, space, space! - Large bedrooms that can accommodate king-size beds - Ample closet space and room for built-in storage/shelves - Central A/C units Building Features: - 24-hour doorman, - Gym, - Laundry room - Bike storage, - Roof terrace - Courtyard - Renovated lobby - Elevator Enjoy the boutique atmosphere of the building, with an updated lobby and attentive staff. Unwind in style with amenities including a captivating courtyard, roof terrace with Harlem vistas, well-equipped gym, and spacious laundry facilities. For added convenience, bike and storage space rentals are also available. Explore nearby restaurants like Lido, Vinaterria, and Harlem Tavern, which offer vibrant dining experiences, alongside everyday conveniences provided by Lee's Bakery, Levain Bakery, Double Dutch Coffee, Starbucks, Lidl grocery store, and Lincoln Market. Explore the green spaces of Morningside Park and Central Park just a stone's throw away, completing the perfect urban lifestyle. Important Notes: Wood floors need sanding (standard wear and tear). Tax abatement for the building expires in 2029. There is an assessment of $492.92 in place through June 2025.
- Type:
- Apartment
- Sq.Ft.:
- n/a
- Status:
- Active
- Beds:
- 3
- Year built:
- 1920
- Baths:
- 1.00
- MLS#:
- COMP-168334418016914
ADDITIONAL INFORMATION
Rambling 3BR/1BA apartment just minutes from Central Park! Prewar fans will love this lovely apartment’s high ceilings, abundant exposed brick walls, and enchanting bay windows in the spacious, sunny, east-facing living room that gazes across the Parisian style boulevard Adam Clayton Powell. Your own flower or herb garden will flourish in the morning light on the balcony right outside your living room windows. Apartment 25 has hardwood floors, recessed lighting on dimmers throughout, washer-dryer hookups, and a large, spa-inspired bath with shower and separate deep-soaking tub. The sleek, eat-in kitchen features a giant granite island, full-sized fridge and dishwasher. Just off the kitchen is nook with plumbing where a half-bathroom/powder room can be added with board approval. Built in 1920, and located three blocks from Central Park, 1864 Adam Clayton Powell Blvd is a vibrant, pet-friendly HDFC coop with low flip tax and monthly maintenance. Equidistant from the 2/3 express lines on Lenox, and the B/C lines on Frederick Douglass, this regal, boutique coop is also surrounded by wonderfully diverse dining and shopping destinations in the surrounding South Harlem, Morningisde Heights and Manhattan Valley areas. HDFC income caps apply – please inquire for more info. Contact us today for your private showing.
- Type:
- Apartment
- Sq.Ft.:
- 843
- Status:
- Active
- Beds:
- 2
- Year built:
- 1920
- Baths:
- 2.00
- MLS#:
- COMP-167999356303177
ADDITIONAL INFORMATION
UWS and Central Park Adjacent! Here is your value priced, move-in ready 2 bed/2 bath Condo right on Morningside Park and very near the northwest corner of Central Park. Get almost anywhere in the city via the B/C trains a block away, and the 1/2/3 trains just a bit further. Well-kept, pre-war building with low monthlies that was transformed to a condo in 2012. Efficient, split-bedroom layout with western facing seasonal views of the Cathedral of St John the Divine. Boutique elevator condo with laundry in basement and common rooftop. Pet friendly; Pied a terre, co-purchase, gifting, guarantors, and LLC purchases all allowed. The Morningside Park Farmer's Market is across the street every Saturday. This really is a great opportunity.
$1,575,000
301 W 118th St Unit 8A New York, NY 10026
- Type:
- Apartment
- Sq.Ft.:
- 1,337
- Status:
- Active
- Beds:
- 3
- Year built:
- 2006
- Baths:
- 2.00
- MLS#:
- COMP-167826398527914
ADDITIONAL INFORMATION
Welcome to your dream home! Full service condo building tax abated until 2035! This spacious 3-bedroom, 2-bathroom condo offers the perfect blend of modern luxury and comfortable living. Nestled in a prime South Harlem location, this stunning apartment is designed to meet all your needs! Enjoy the open concept living space both quiet and bathed in natural light. The contemporary kitchen is a chef’s delight, featuring stainless steel appliances, a convenient breakfast bar, and ample counter space for all your culinary adventures. King-size primary bedroom offering generous walk-in closet and an en-suite bathroom for added privacy. The second and third bedrooms are equally impressive, each accommodating queen-size beds. Apartment features -Open concept kitchen with stainless steel appliances and breakfast bar -In unit Washer/dryer and dishwasher -Tons or storage and closet space -2 bathrooms -King sized primary with en-suite -Queen Size second and 3rd bedrooms -Lots of natural light throughout Building Amenities -Full-time doorman and maintenance team -Elevator -Gym -Laundry Room -Kids Playroom -Media Center -Outdoor Courtyard -Storage Available -Tax Abated until 2035! -Pet friendly with board approval The Neighborhood Situated in the dynamic South Harlem neighborhood surrounded by an eclectic mix of dining, shopping, and cultural venues. From renowned restaurants and cozy cafes to boutique shops and historic landmarks, everything you need is just steps away. With easy access to public transportation, commuting to other parts of Manhattan is effortless. Transportation Subway Lines: -A, B, C, D Trains: Accessible at the 125th Street station, located at St. Nicholas Avenue and 125th Street. These lines provide express and local service to various parts of Manhattan and beyond. -1 Train: Accessible at the 116th Street station, located at Broadway and 116th Street. This line runs along the west side of Manhattan and provides local service. -2, 3 Trains: Accessible at the 116th Street station, located at Lenox Avenue and 116th Street. These lines offer express service and connect to the east and west sides of Manhattan. Bus Lines: -M7: Runs along Columbus/Amsterdam Avenues and provides north-south service. -M10: Runs along Central Park West/Frederick Douglass Boulevard and provides north-south service. -M116: Runs crosstown along 116th Street, providing east-west service. -M3: Runs along Manhattan Avenue/St. Nicholas Avenue and provides north-south service. -M60-SBS: Provides service to LaGuardia Airport and runs crosstown along 125th Street. Additional Transportation: -CitiBike Stations: Various CitiBike stations are located nearby, offering an easy and convenient way to bike around the city. -Taxis and Ride-Sharing Services: Readily available in the area for convenient point-to-point transportation.
$1,685,000
Harman St Unit 3 Ridgewood, NY 10026
- Type:
- Apartment
- Sq.Ft.:
- 1,348
- Status:
- Active
- Beds:
- 3
- Year built:
- 2023
- Baths:
- 3.00
- MLS#:
- COMP-170532684651485
ADDITIONAL INFORMATION
IMMEDIATE OCCUPANCY. Welcome to Unit 3 at Saint Nick Lofts Condominium, an extraordinary new three-bedroom, three-bathroom penthouse with a huge private terrace. Saint Nick Loft offers unrivaled modern design and superior craftsmanship. Located within a stunning condominium conversion of an old church blending the beautiful brick exteriors of a prewar church with a modern addition, this sun-drenched residence impresses with breathtaking proportions, premium finishes and spectacular private outdoor space. Inside, 16-foot-tall ceilings soar over wide-plank white oak floors and oversized windows, while bespoke ironwork, polished concrete and trimless art walls create a modern take on the desirable industrial aesthetic. An open living/dining area opens to a sleek kitchen finished with dark custom cabinetry countertops and integrated appliances, including a vented gas range, French door refrigerator, dishwasher and microwave drawer. In the main-level secondary suite, custom reeded glass and steel doors open to a work-of-art en suite bathroom with a soothing shower surrounded by bespoke hardware, polished concrete and glass. The second bedroom on this level boasts an adjacent equally well-appointed full bathroom, while a dramatic custom steel staircase leads to your magnificent upper-level sanctuary. Here, you’ll find a full-floor primary suite with a large storage room, walk-in closet and a windowed elegant bathroom. Enjoy seamless indoor-outdoor living with a huge private roof deck featuring breathtaking views and a custom outdoor kitchen finished with a grill, refrigerator and sink. Ductless air conditioners and modern low-profile radiators ensure year-round comfort, while custom closets and an in-unit washer-dryer add convenience to this distinctive new Brooklyn home. Saint Nick Lofts Condominium, designed by The House of Shila Design Studio in collaboration with Melamed Architect, P.C., integrates Bushwick’s industrial aesthetic with modern European design. Building’s amenities include video intercom access and custom wood entry doors. From this outstanding location in the heart of Bushwick, residents enjoy proximity to parks, exceptional dining and nightlife destinations, exciting art galleries and live music venues. Nearby L and M trains and excellent bus service provide easy access to Manhattan or wherever your travels take you. **Photography is of model residences and may differ from the actual layout and views. Images are a combination of photographs and artist renderings.
$2,995,000
53 W 119th St Unit GARDEN New York, NY 10026
- Type:
- Triplex
- Sq.Ft.:
- 2,985
- Status:
- Active
- Beds:
- 3
- Year built:
- 1909
- Baths:
- 4.00
- MLS#:
- RPLU-5123202786
ADDITIONAL INFORMATION
Welcome to The Quincey, a bespoke renovated brownstone conversion that's been crafted into two luxurious condominium units, on one of the most desirable blocks in Central Harlem, one block from Marcus Garvey Park, nearby transportation, and only a short distance from Central Park and restaurant row along Frederick Douglas Boulevard. The Garden Unit is a 3 Bedroom 3.5 Bath triplex measuring approximately 2,990 SF plus a 489 SF two-tiered, private rear garden. This home is bathed in Southern and Northern light througout the day. The all new rear facade, consisting of an oversized window-curtain wall and generous outdoor spaces, offers tremendous light and views of the garden, creating a true indoor-outdoor lifestyle. The Chef's Kitchen features custom wood cabinetry, Taj Mahal Quartzite countertops, a 6 burner Bertazzoni Stovetop with Pro-Line Range Hood, 48" Sub-Zero Refrigerator, Bosch dishwasher, Microwave, wine cooler, garbage disposal, and Hansgrohe fixtures. There is also a 40 SF pantry adjacent to the kitchen. The upper level of the triplex consists of a tranquil Primary suite and a 2nd bedroom with 11' ceilings. Luxuriate in the Primary Bath featuring Hansgrohe fixtures, Schluter electric radiant floor heating, an oversized 4' 8' shower with dual shower heads, and marble tiling throughout. Additional modern conveniences include a state of the art Daiken HVAC system that allows 6 different zones on the 3 floors, all with bluetooth control, energy efficient LED lighting throughout with 3 phase electric service, 8.5" wide engineered and low maintenance white-oak flooring, and a Butterlfy home intercom and access system. Simply move right into a luxuriously appointed modern home designed by top NYC architects. Hard-hat tours available now, some customization may be available at this time, expected completion in early 2025. The soon to be available upper triplex is in earlier stages and has the ability to be fully customized by the purchaser as "built to suit". Sponsor: Harlem Redux Developers Too, LLC 49 Paret Lane Hartsdale, NY 10530 Sponsor:Harlem Redux Developers Too, LLC 49 Paret LaneHartsdale, NY 10530This advertisement is not an offering. It is a solicitation of interest in the advertised property. No offering of the advertised units can be made and no deposits can be accepted, or reservations, binding or non-binding, can be made until an offering plan is filed with the New York State Department of Law. This advertisement is made pursuant to Cooperative Policy Statement #1, issued by the New York State Department of Law, File No. CP24-0009.
$2,995,000
145 W 110th St Unit 2-A New York, NY 10026
- Type:
- Apartment
- Sq.Ft.:
- 1,521
- Status:
- Active
- Beds:
- 3
- Year built:
- 2020
- Baths:
- 2.00
- MLS#:
- OLRS-00012063339
ADDITIONAL INFORMATION
Residence 2A at 145 Central Park North, the ONLY 3 bedroom featuring a 500+ sqft landscaped private terrace with outdoor kitchen AND the last deeded parking spot available for purchase. Welcome to 145 Central Park North, Residence 2A, the epitome of city elegance where residents bask in the allure of Central Park. This three-bedroom, two-bathroom haven, encompassing 1,521 sq. ft., showcases direct views of Central Park, complemented by elegantly laid white oak floors and floor-to-ceiling windows framed in matching white oak. To amplify the luxury, a spacious 500+ sqft private terrace (the largest of any residence in the building) meticulously landscaped and equipped with an outdoor kitchen, beckons for leisurely moments. This residence includes deeded storage, granting you ample space for personal belongings, and offers the only remaining dedicated, secured, garage parking spot (for separate purchase), ensuring a seamless and convenient homecoming. The kitchen, beautifully adorned with custom matte gray lacquer cabinets and premium Fisher & Paykel appliances, stands as a culinary centerpiece. For added convenience, automated blinds by Somfy are installed throughout the entire home, offering privacy with just a touch. The primary bedroom serves as a serene retreat, boasting a spacious custom-built walk-in closet and a luxurious en-suite bathroom graced with Bianco Alanur tiles and Hansgrohe satin nickel fixtures. The secondary bedrooms, outfitted with custom closets, provide generous spaces for relaxation. An industrial black-framed sliding glass door infuses a contemporary elegance into the living area, ensuring a seamless blend between the interior and exterior spaces. The office is enhanced with built-ins, optimizing functionality and organization. Brought to life by the esteemed partnership of Grid Group Development and GLUCK+, this full-service Harlem condominium delivers a flawless living experience. From the full-time doorman to the cutting-edge fitness center, children's playroom, residents' lounge, and the breathtaking rooftop deck, every facet is tailored to satiate the refined tastes of its inhabitants. Just a stone's throw away, delve into a bustling neighborhood teeming with trendy restaurants, quaint cafes, and chic boutiques. Nearby, find solace in the serenity of Harlem Meer, North Woods, and The Blockhouse, perfectly counterbalancing urban vibrancy with nature's tranquility. 145 Central Park North transcends being just a residence; it embodies a lifestyle meticulously crafted for those with an affinity for life's luxuries. Dive into a realm of opulence, convenience, and the unmatched beauty of Central Park, all at your doorstep. Kindly note that parking and storage come with separate monthly fees.
- Type:
- Business Opportunities
- Sq.Ft.:
- n/a
- Status:
- Active
- Beds:
- n/a
- Year built:
- 2021
- Baths:
- MLS#:
- R11023713
ADDITIONAL INFORMATION
Brooklyn Laser Removal Spa with High Profit Margins and Loyal Clientele - IdealThis exceptional spa has built a stellar reputation for top-notch services, including laser hair removal and laser facial treatments. With 5-star reviews on Google, 2100+ loyal clientele, and a prime location in a high-traffic area, this spa is poised for continued growth and success.NDA duly signed and proof of funds will be required to get access to the financial info.
- Type:
- Business Opportunities
- Sq.Ft.:
- n/a
- Status:
- Active
- Beds:
- n/a
- Year built:
- 2021
- Baths:
- MLS#:
- R11023713
ADDITIONAL INFORMATION
Brooklyn Laser Removal Spa with High Profit Margins and Loyal Clientele - IdealThis exceptional spa has built a stellar reputation for top-notch services, including laser hair removal and laser facial treatments. With 5-star reviews on Google, 2100+ loyal clientele, and a prime location in a high-traffic area, this spa is poised for continued growth and success.NDA duly signed and proof of funds will be required to get access to the financial info.
- Type:
- Apartment
- Sq.Ft.:
- 595
- Status:
- Active
- Beds:
- 1
- Year built:
- 1988
- Baths:
- 1.00
- MLS#:
- RPLU-5123201165
ADDITIONAL INFORMATION
Welcome to 12E at Towers on the Park Condominium, where city living harmonizes with lush green landscapes and iconic architecture. Perched on the 12th floor, this bright and sunny 1BR apt boasts stunning northwest-facing views, offering a picturesque panorama of Morningside Park and the awe-inspiring Cathedral of Saint John the Divine. Apt is partially renovated with Italian- manufactured oak flooring and custom A/C sleeves installed in both rooms. Open kitchen sports white oak cabinetry, stainless steel fridge and dishwasher. Luxurious bathroom is outfitted with oversized soaking tub, Duravit toilet, and radiant heated flooring. Towers on the Park is highly desirable due to its infrastructure which keeps monthly carrying costs unusually low for a full service condominium. Amenities include 24-hour doorman, live-in superintendent, in-building laundry, bike room, storage, and parking garage, along with a beautiful common garden for relaxation. Situated conveniently at the northwest corner of Central Park, the B/C subway entrance is just located on the same block as building entrance. With restaurants like the Ellington and the Tang nearby, this junction where the Upper West Side meets Morningside Heights is highly appealing.
- Type:
- Apartment
- Sq.Ft.:
- 400
- Status:
- Active
- Beds:
- 1
- Year built:
- 1900
- Baths:
- 1.00
- MLS#:
- RPLU-33423191702
ADDITIONAL INFORMATION
This charming one-bedroom apartment with bright western and northern exposures is an opportunity to either invest or live right in the vibrant neighborhood of South Harlem. Just one flight up, unit #7 features large windows facing the garden, ample closet space, recently refinished hardwood floors, and an open kitchen equipped with stainless steel appliances. The windowed bathroom features Durango limestone walls and floor, and a tub with a shower. The queen size bedroom faces the quiet garden. This 20-unit prewar brownstone condominium has undergone a complete renovation in 2007 and is meticulously maintained and well managed. Amenities include a shared garden, bike room, laundry room, live-in superintendent. Pet-friendly. Buzzer-to-phone intercom system. Best location in South Harlem, in close proximity to Central Park, Morningside Park and Columbia University. Frederick Douglass Blvd, "Harlem's Restaurant Row", is right around the corner, with its fabulous restaurants, cafes, lounges and excellent shopping including Levain Bakery. Most convenient public transportation with the B/C subways and M10 bus around the corner, the 2/3 subways 2 blocks away, and for bikers, there is a Citi Bike station.
- Type:
- Apartment
- Sq.Ft.:
- 1,046
- Status:
- Active
- Beds:
- 2
- Year built:
- 2004
- Baths:
- 2.00
- MLS#:
- PRCH-35198917
ADDITIONAL INFORMATION
Residence 3L at 1400 Fifth Avenue is a truly-inviting sun-filled, south-facing two bedroom, two bath home in a full service condominium. Enjoy an oversized living and dining area overlooking peaceful building gardens. The well-designed open kitchen is equipped with modern white cabinetry, granite countertops, new oversized stainless steel sink, upgraded lighting, beautiful new ceramic tile floors, and a bar height counter overlooking the dining area. Both bedrooms have southern exposures and face the garden which allow for an ever-changing view, to match the flora of the seasons. The primary bedroom has a large ensuite bathroom. This move-in ready home has been freshly painted throughout to match the newly installed floors throughout the apartment. 1400 Fifth Avenue is one of NYC's first green buildings. This pet-friendly condominium offers excellent amenities including a full time doorman, live-in super, a beautifully-landscaped private courtyard garden, a newly refurbished community room, a children’s playroom, private storage, bike storage, and laundry rooms on all floors from the third floor up. The building allows parents buying for kids. There is also a parking lot with deeded spaces. Nestled between Central Park, Morningside Park, and Marcus Garvey Park, there are recreational facilities in close proximity. One block to the 2 & 3 express trains and close to the 6, B, and C lines add to the desirability of this central location. In addition to the # 116 and # 102 and the #1 Fifth Avenue bus lines right on the corner, the # 7 is just one block away, allowing for easy access to central business locations and the Harlem shopping hub on 125th Street which includes Whole Foods, Marshall’s and the legendary Apollo Theatre. Enjoy music in some iconic local restaurants including Red Rooster, Sylvia’s, Settapani, and Lido. Nearby recreational facilities include The Conservatory Gardens and the rustic North Woods in Central Park. A state-of-the-art recreation center is nearing completion which will contain an Olympic-sized swimming pool for recreational and competitive events, as well as a skating rink and other features for competitive sports enthusiasts. Directly across the street from Central Park is The Museum of the City of New York and Mt. Sinai Hospital. Keep in mind the HDFC income requirement: the gross annual income for all occupants may not exceed $333,504, and the residence must be your primary home. Additionally, the property benefits from a tax abatement which expires in 2032. There is a 3% flip tax, paid by the buyer.
- Type:
- Apartment
- Sq.Ft.:
- n/a
- Status:
- Active
- Beds:
- 2
- Year built:
- 1920
- Baths:
- 1.00
- MLS#:
- RPLU-33423163663
ADDITIONAL INFORMATION
Discover this bright and sun-filled 2-bedroom, 1-bath corner apartment with triple exposures, nestled in a charming pre-war HDFC Co-op in the heart of vibrant West Harlem. The apartment offers serene views of lush trees and boasts spacious, well-proportioned rooms throughout. The oversized, double-windowed eat-in kitchen that could conformably fit a dinning table. While the large windowed bathroom adds a touch of luxury. With ample storage options, including a walk-in closet, linen, and coat closets, plus elegant hardwood floors throughout, this home is both functional and stylish. The incredibly low monthly maintenance of $563 covers real estate taxes, water, and heat. The Stratford is a financially sound, well-managed HDFC Co-op, offering a smoke-free environment. Building amenities include an elevator, spotless and spacious hallways, daily maintenance services from a live-in superintendent and porter, a new video intercom system, and a community bike room. While in-unit washer/dryers are not permitted, the building offers a convenient communal laundry room on the first floor. Dishwashers are allowed with board approval, and pets are welcome under the Co-op's "pet-friendly" policy. Income eligibility guidelines are based on 120% of the AMI, with a maximum income of $112,080 for one person, $128,160 for two, $144,120 for three, and $160,080 for four. The flip tax is 30% of gross resale profit, which goes back into the Co-op's reserves. Situated just four blocks from Central Park, Morningside Park, and Marcus Garvey Park, this location is ideal for nature lovers and urban dwellers alike. It's also steps from the 116th Street express 2/3 train, as well as the B/C and 6 subway lines. You'll find CVS, Trader Joes, Whole Foods, and an array of trendy cafes and restaurants nearby.
IDX information is provided exclusively for consumers’ personal, non-commercial use, that it may not be used for any purpose other than to identify prospective properties consumers may be interested in purchasing, and that the data is deemed reliable but is not guaranteed accurate by the MLS. Per New York legal requirement, click here for the Standard Operating Procedures. Copyright 2024 Real Estate Board of New York. All rights reserved.
Andrea Conner, License #BK3437731, Xome Inc., License #1043756, [email protected], 844-400-9663, 750 State Highway 121 Bypass, Suite 100, Lewisville, TX 75067

All listings featuring the BMLS logo are provided by BeachesMLS, Inc. This information is not verified for authenticity or accuracy and is not guaranteed. Copyright © 2024 BeachesMLS, Inc.
Andrea Conner, License #BK3437731, Xome Inc., License #1043756, [email protected], 844-400-9663, 750 State Highway 121 Bypass, Suite 100, Lewisville, TX 75067

All listings featuring the BMLS logo are provided by BeachesMLS, Inc. This information is not verified for authenticity or accuracy and is not guaranteed. Copyright © 2024 BeachesMLS, Inc.
