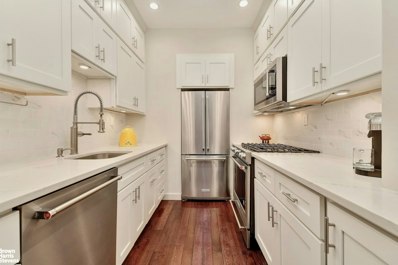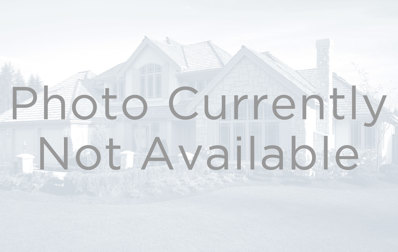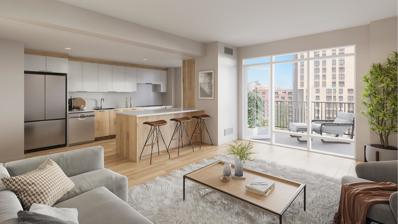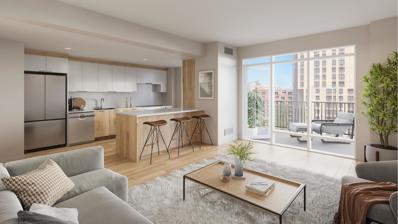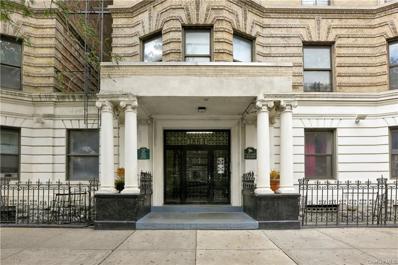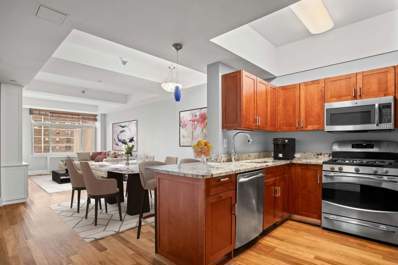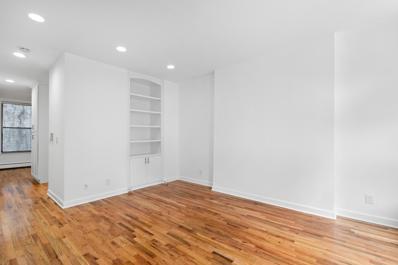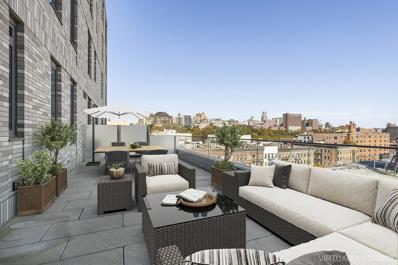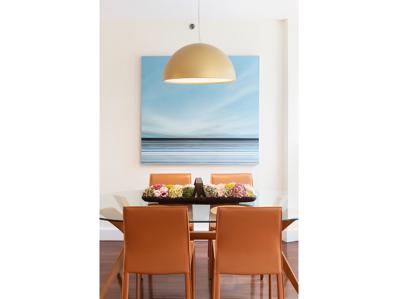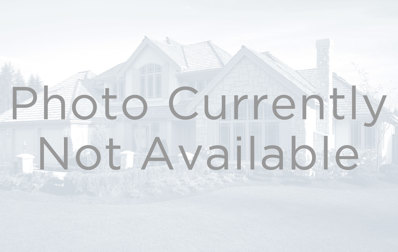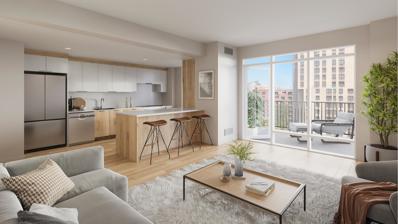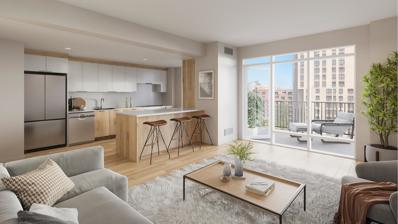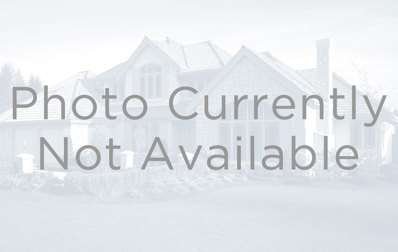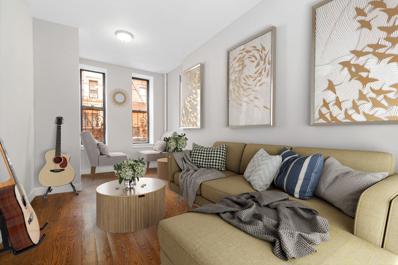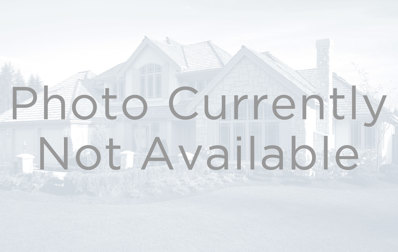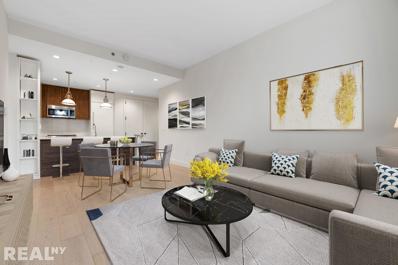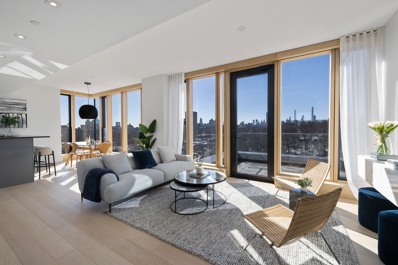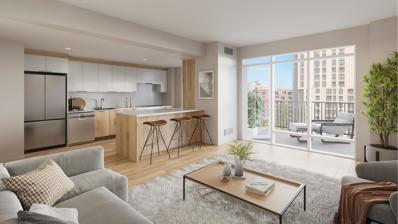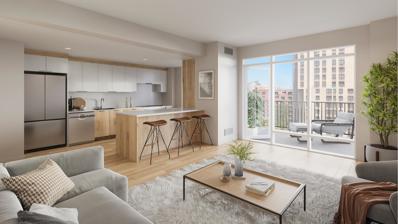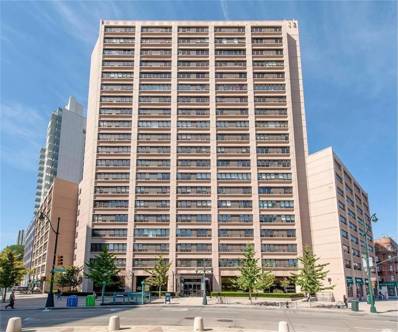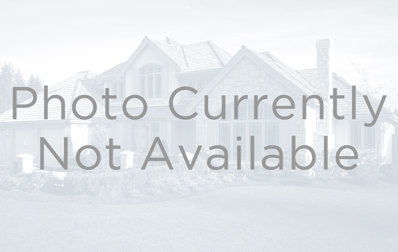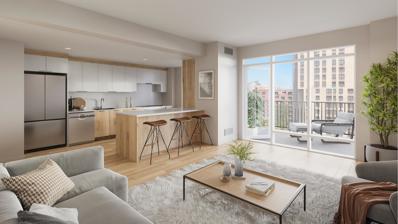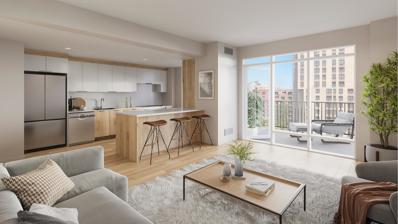New York NY Homes for Rent
- Type:
- Apartment
- Sq.Ft.:
- n/a
- Status:
- Active
- Beds:
- 1
- Year built:
- 1900
- Baths:
- 1.00
- MLS#:
- RPLU-63223023626
ADDITIONAL INFORMATION
Shown by Appointment-Beautiful fully renovated one bedroom with 10' ceilings, Great Northern light streams through the oversized bay window. This is an elevator building in a prime South Harlem location. Rich chocolate hardwood floors, recessed lighting with dimmers, and a marble bath are some of the features. Gourmet kitchen with top of the line stainless appliances and custom cabinetry. This space is streaming with light and its in mint condition. The building has a live in super, two porters, 24 hr. security and laundry in the basement. Storage is available upon request ( additional fee) A bike room is coming in 2025. There is a 11,000 sq. ft. courtyard which has been restored . This is an H.D.F.C cooperative. and subject to income restrictions and Board approval. Close to Harlem's restaurant row. The income level for this HDFC is 165% of the AMI : Guidelines for 2024 are:1 person $179,355, For two $205,095 , for three $230,670. Convenient to the B/C trains at 116th & Frederick Douglas Boulevard & #2 at 116th Street & Lenox Avenue A/B/C/D trains at 125th & 8th Avenue. Tons of restaurants and cafes. Pets Ok. Email or call for an appointment today.
$1,100,000
131 W 118th St New York, NY 10026
- Type:
- Townhouse
- Sq.Ft.:
- 4,740
- Status:
- Active
- Beds:
- 4
- Year built:
- 1910
- Baths:
- 5.00
- MLS#:
- COMP-159650459577107
ADDITIONAL INFORMATION
The property at West 118th Street offers a golden opportunity for buyers seeking a unique and historic home in one of Harlem's most desirable neighborhoods. Situated in the heart of Central Harlem, this Renaissance Revival townhouse, designed by renowned architect Alfred H. Taylor and developed by James E. Crawford in 1899, exudes charm and character. With over 4,700 square feet of living space spread across four floors, the 20-foot-wide and 52-foot-deep layout provides ample room for comfortable living and entertaining. The three-floor additional extension further enhances the property's appeal, offering flexibility for various uses. Located on one of Harlem’s most sought-after blocks, the townhouse is surrounded by numerous other beautifully restored homes and benefits from the neighborhood's vibrant atmosphere. Residents will enjoy easy access to major landmarks such as Morningside Park, Central Park, Columbia University, Whole Foods, Trader Joe's, and Harlem's renowned Restaurant Row. The area’s excellent transportation links make commuting to other parts of New York City convenient and hassle-free. It is important to note that the building is currently an SRO with two occupied units on the 3rd floor of the property, several open violations, and a vacate order. This presents both challenges and opportunities for the discerning buyer. The property is being delivered as-is with no contingencies, offering the chance to restore and customize this historic gem to your exact specifications. Despite these challenges, the property's historic significance and prime location ensure that there is tremendous upside for the buyer and that it will remain a valuable asset in the years to come. Whether you are looking to create a luxurious single-family home or a distinctive multi-family residence, West 118th Street offers an exceptional chance to own a piece of Harlem's rich history and vibrant future.
$3,500,000
Address not provided New York, NY 10026
- Type:
- Business Opportunities
- Sq.Ft.:
- n/a
- Status:
- Active
- Beds:
- n/a
- Year built:
- 2007
- Baths:
- MLS#:
- R10989294
ADDITIONAL INFORMATION
FULL-SERVICE PREMIER MEDICAL SPA OFFERING TREATMENTS FROM LASERS TO INJECTABLES TO BODY TREATMENTS. ALMOST 20 YEARS IN BUSINESS, BEST REVIEWS, AND REPEAT CLIENTS BASE. PRIME LOCATIONS. THE OWNER OPERATES THIS BUSINESS ON AN ABSENTEE BASIS.
$3,500,000
Address not provided New York, NY 10026
- Type:
- Business Opportunities
- Sq.Ft.:
- n/a
- Status:
- Active
- Beds:
- n/a
- Year built:
- 2007
- Baths:
- MLS#:
- R10989294
ADDITIONAL INFORMATION
FULL-SERVICE PREMIER MEDICAL SPA OFFERING TREATMENTS FROM LASERS TO INJECTABLES TO BODY TREATMENTS. ALMOST 20 YEARS IN BUSINESS, BEST REVIEWS, AND REPEAT CLIENTS BASE. PRIME LOCATIONS. THE OWNER OPERATES THIS BUSINESS ON AN ABSENTEE BASIS.
$1,325,250
11 W 116th St Unit 4C New York, NY 10026
- Type:
- Apartment
- Sq.Ft.:
- 1,340
- Status:
- Active
- Beds:
- 2
- Year built:
- 2023
- Baths:
- 2.00
- MLS#:
- RPLU-5122642457
ADDITIONAL INFORMATION
INVESTMENT UNIT. LEASED UNTIL 1/7/2026. CAP RATE 2%. Brand new south-facing 2 BdRm 2 bath condominium residence at the PATAGONIA, a ground up 12 story development just now completed in South Harlem! Full-sized vented LG washer/dryer. Central HVAC. 1336 SqFt (124 m2). Large windows. Wide plank white oak floors. Huge walk-in closet. Living / Dining Room. Open kitchen features Calacatta marble counter-tops and Rocchetta backsplashes. GE, Whirlpool, and Kitchen-Aid appliances. Bathroom appointed in Mosaic and porcelain tile, with Mountain Carrara quartz vanity and textured wood cabinets. Designed by Aufgang Architects and built in 2023 by Press Builders, the PATAGONIA is located only 6 blocks from Central Park, just north of the historic district within close proximity to Columbia University, Marcus Garvey Park, Morningside Park, East River Plaza Mall and a wide array of restaurants and shops. Food Bazaar, Lidl Grocery Store, Lincoln Market, and Whole Foods are all nearby with Trader Joes and Target expected to open this year at the Urban League Empowerment Center. The PATAGONIA is ideally situated within a cultural hot spot of museums, galleries, and entertainment options, including the live music venues and late-night lounges which showcase Harlem's vibrant nightlife scene. Convenient to transportation with easy access to 2,3,4,5 & 6 subway lines and buses 102, M7 and the 116th Street Crosstown. Part-time concierge and virtual doorman services combine optimum functionality with state-of-the-art technology and security. Amenities include: Southwest common corner roof terrace with gas grill, naturally lit fully equipped gym, playroom, bike room, package room, and stroller storage. Pets allowed. Please contact us today for a showing! THE COMPLETE OFFERING TERMS ARE IN AN OFFERING PLAN AVAILABLE FROM SPONSOR. FILE NO. CD21-0219. The artist and computer renderings, photographs, interior decorations finishes, fixtures, appliances and furnishings are provided for illustrative purposes. Sponsor makes no representation warranties except as may be set forth in the Offering Plan. Equal Housing Opportunity.
$2,422,500
11 W 116th St Unit 12A New York, NY 10026
- Type:
- Apartment
- Sq.Ft.:
- 1,730
- Status:
- Active
- Beds:
- 3
- Year built:
- 2023
- Baths:
- 3.00
- MLS#:
- RPLU-5122642545
ADDITIONAL INFORMATION
INVESTMENT UNIT LEASED UNTIL 1/31/2026 CAP RATE 1.4%. Brand new north east corner 3 BdRm 2.5 bath penthouse with tremendous private outdoor space at the PATAGONIA, a ground up 12 story development just now completed in South Harlem! Full-sized vented LG washer/dryer. 1715 SqFt (159 m2) Interior, 827 SqFt (76.8 m2) Exterior. Open city views. Large windows. Wide plank white oak floors. Separate laundry room. Central HVAC. Living / Dining room. Open kitchen features Calacatta marble counter-tops and Rocchetta backsplashes. GE, Whirlpool, and Kitchen-Aid appliances. Bathroom appointed in Mosaic and porcelain tile, with Mountain Carrara quartz vanity and textured wood cabinets. Designed by Aufgang Architects and built in 2023 by Press Builders, the PATAGONIA is ideally situated just north of the historic district, only 6 blocks from Central Park, within close proximity to Columbia University, Marcus Garvey Park, Morningside Park, East River Plaza Mall and a wide array of restaurants and shops. Food Bazaar, Lidl Grocery Store, Lincoln Market, and Whole Foods are all located nearby with Trader Joes and Target expected to open this year. The Patagonia surrounds itself by a cultural hot spot of museums, galleries, and entertainment options, including the live music venues and late-night lounges which showcase Harlem's vibrant nightlife scene. Convenient to transportation with easy access to 2,3,4,5 & 6 subway lines and buses 102, M7 and the 116th Street Crosstown. Part-time concierge and virtual doorman services combine optimum functionality with state-of-the-art technology and security. Amenities include: Southwest common corner roof terrace with gas grill, naturally lit fully equipped gym, playroom, bike room, package room, and stroller storage. Pets allowed. Please contact us today for a showing! THE COMPLETE OFFERING TERMS ARE IN AN OFFERING PLAN AVAILABLE FROM SPONSOR. FILE NO. CD21-0219. The artist and computer renderings, photographs, interior decorations finishes, fixtures, appliances and furnishings are provided for illustrative purposes. Sponsor makes no representation warranties except as may be set forth in the Offering Plan. Equal Housing Opportunity.
- Type:
- Co-Op
- Sq.Ft.:
- 1,212
- Status:
- Active
- Beds:
- 3
- Year built:
- 1920
- Baths:
- 1.00
- MLS#:
- H6300627
- Subdivision:
- Na
ADDITIONAL INFORMATION
STEP INTO THIS PRE-WAR, BEAUTIFUL AND SPACIOUS CO-OP. IT HAS OVER 1,200 SQ FT OF LIVING SPACE WITH EASTERN SUN EXPOSURE. THIS BRIGHT AND AIRY SPACE IS DESIGNED FOR LIVING AND ENTERTAINING. BOASTS ORIGINAL FIREPLACE, POCKET AND FRENCH DOORS JUST TO MENTION. ONLY THREE BLCOKS TO CENTRAL PARK. CONVENIENTLY LOCATED NEAR MASS TRANSPORTATION. YOU CAN CREATE YOUR OWN OASIS IN THIS SPLENDOR. THIS HIGH CEILING GEM IS CENTRALLY LOCATED NEAR SOME OF THE NEIGHBORHOODS BEST RESTAURANTS, SHOPPING AND ENTERTAINMENT. HDFC INCOME RESTRICTIONS APPLY. BOARD APPROVAL IS REQUIRED. CALL TO SCHEDULE A PERSONAL TOUR.
- Type:
- Apartment
- Sq.Ft.:
- 1,084
- Status:
- Active
- Beds:
- 2
- Year built:
- 2006
- Baths:
- 2.00
- MLS#:
- PRCH-7855369
ADDITIONAL INFORMATION
Spacious 2 bedroom, 2 bathroom condo located in the heart of south central Harlem nestled between Central Park, Marcus Garvey and Morningside parks and steps from the 2/3 express train. The home, known as “Graceline Court”, features sunny southern exposures in every room with adjustable custom blinds. The entrance foyer includes a coat closet and separate laundry closet (washer/dryer). The beautifully designed chef's kitchen features ample cabinets (stained natural wood), pantry, marble counter tops, and stainless-steel appliances (stove, refrigerator, dishwasher & built-in microwave). The kitchen adjoins the distinct, separate dining and living areas to create an expansive open setting. The living room features a custom-designed built-in wall unit of shelves, cabinets, and flat screen TV picture frame with masked wiring. Tall, beamed ceilings add character and height to the apartment. Separated from the living area is a hallway to the sizable common bathroom, primary bedroom and second bedroom/home office. The primary bedroom features an outfitted, walk-in closet and comfortably sized en-suite bathroom. The second bedroom/home office features a custom-designed built-in wall unit of shelves, cabinets, flat screen TV picture frame and large outfitted closet. "Graceline Court", is an elevator building that has a shared outdoor deck on the 6th floor, additional backyard outdoor space, exercise room with bathroom, bike room, storage (no fee), lobby level package room and virtual doorman for ease of delivery. Assessment of $259.28 until October 2025. Property Tax abatement until 2033.
$1,250,000
365 Manhattan Ave Unit E New York, NY 10026
- Type:
- Duplex
- Sq.Ft.:
- 1,425
- Status:
- Active
- Beds:
- 2
- Year built:
- 1997
- Baths:
- 3.00
- MLS#:
- RPLU-5122958809
ADDITIONAL INFORMATION
Morningside Place Condominiums right in the heart of Harlem. This boutique- style condo complex has a total of "8" duplex units offering a unique private residence. This spacious first floor duplex exudes elegance and charm while boasting townhouse-style living. Imagine a home in one of Harlem's most magical neighborhoods, drenched in history, nestled-in proximity to Morningside Park and Central Park offering a slice of nature amidst the urban landscape and vibrancy. This beautifully updated 2-bedroom, 2.5- bathroom duplex unit offers 2 levels of living space with a unique feature - "a private backyard sanctuary " in the heart of Harlem. The high -9ft plus ceiling in this home enhances the sense of space and has beautifully renovated oak floors throughout adding a touch of warmth. The spacious sitting area has an eastern exposure and is illuminated by two large windows beaming with natural light. The kitchen in this condo is carefully designed and fitted with stainless steel appliances, granite counter tops with great food prep-space, the cabinets and pantries allow efficient and generous storage. The pass-through concept flows effortlessly from kitchen to the dining area with an additional sitting area-easily transforms to a home office, enhanced by three large windows allowing additional natural light. There are 2 spacious bedrooms with a primary ensuite, an abundance of closet and storage space for the avid shopper and for organizing treasured belongings. A conveniently located laundry area with stackable washer/dryer and additional storage. The fenced "private" backyard space is an absolute gem, great for gardening, entertaining guests or just quiet time. A block over is Frederick Douglass Blvd always abuzz with the best restaurants and cafes for a great culinary experience. Location is key when it comes to city living with easy access to public transportation and minutes to NYC airports. Great opportunity to own this gorgeous duplex at "Morningside Place Condominiums"! Not to be missed!! suite with abundant closet and storage space for the avid shopper and for treasured belongings. A conveniently located laundry area with stackable washer/dryer and additional storage space. The unique " private backyard" space is a gem, great for gardening, entertaining guests or just quiet-time. A block over is Frederick Douglass Blvd always abuzz with the best neighborhood restaurants to satisfy your culinary experience. Location is King when it comes on to city living with easy access to public transportation and minutes to NYC airports.
$3,995,000
285 W 110th St Unit 8-B New York, NY 10026
- Type:
- Apartment
- Sq.Ft.:
- 1,814
- Status:
- Active
- Beds:
- 3
- Year built:
- 2017
- Baths:
- 3.00
- MLS#:
- OLRS-1782896
ADDITIONAL INFORMATION
A Rare Urban Gem with a 25-Year Tax Abatement! Welcome to your new urban sanctuary where the Upper West Side meets Central Park, this three-bedroom, three-bathroom condominium exudes luxury and elegance. Immerse yourself into a world of breathtaking views as you gaze upon the lush landscapes of Central Park when you first awake while later enjoying your morning latte on one of two private outdoor spaces. The artful floor plan offers the perfect balance of open entertaining spaces and a secluded bedroom wing, ensuring both privacy and a vibrant social atmosphere. The open kitchen is a culinary masterpiece, adorned with custom Italian cabinetry, Lagos blue stone countertops, and a dazzling white quartz center island. Top-of-the-line Bosch appliances, including a gas cooktop, oven, microwave, and dishwasher, will ignite the chef within you, along with a custom-paneled SubZero refrigerator, a symbol of culinary sophistication. Step into your own oasis of relaxation and luxury in the stunning primary bedroom. Immerse yourself in the beauty of direct park views, while a large walk-in closets provides ample space for your wardrobe. Your en-suite bathroom feels like a spa retreat, adorned with custom mosaic tiles, a soothing soaking tub, a separate glass-enclosed shower, and designer Duravit toilet and Grohe fixtures. Pamper yourself with heated floors for those cozy winter mornings. The second and third bedrooms are gracefully connected by a shared bath with tub featuring porcelain-tiled walls and floors. The apartment's floor-to-ceiling windows bathe each room in natural light, enhancing the allure of the brushed oak floors that lead you from one captivating space to the next. There is central heating and cooling throughout the home along with a vented washer/dryer for the utmost comfort and convenience. Indulge in the grandeur of the striking 467 square foot terrace, the perfect setting for alfresco dining and sunset soirees. Host gatherings with a built-in gas grill that promises to elevate your culinary experiences to new heights. This unit also features a large balcony with courtyard and park views. Circa Central Park is an architectural wonder, majestically located across from Central Park. A creation of renowned architect FXCOLLABORATIVE, this visionary, LEED-certified condominium embraces the curve of Frederick Douglass Circle at 110th Street, offering 38 lavish residences. Cascading terraces beckon outdoor living, while innovative sun-shading technology balances natural light to witness the breathtaking panoramas of Central Park's ever-changing beauty. Circa Central Park, a full-service new development condominium project with exclusive amenities including a sunlit lobby and 24-hour doorman, a landscaped courtyard and an immaculate rooftop adorned with a grill, fitness center, residents' lounge, children's playroom, and inviting tween room. Eco-consciousness and convenience go hand in hand, with on-site parking featuring electric car charging stations, bike share program, and a pet grooming station. Seize this opportunity with an unbeatable 25-year tax abatement, making this dream home not only exceptional but also a savvy financial investment. Unveil the extraordinary possibilities that await you at Circa Central Park, where urban living reaches unparalleled heights! Exclusive Sales and Marketing: Reuveni LLC, d/b/a Reuveni Development Marketing, 654 Madison Avenue, Suite 801, New York, NY 10065. and Christie’s International Real Estate Group LLC, 1 Rockefeller Plaza, Suite 2402, New York, NY 10020 The artist and computer renderings and interior decorations, fixtures, appliances and furnishings are provided for illustrative purposes only. Sponsor makes no representation or warranties except as may be set forth in the Offering Plan. All measurements are approximate and subject to normal construction variances and tolerances. The complete offering terms are in an offering plan available from Sponsor. Sponsor reserves the right to make changes in accordance with the terms of the offering plan. File No. CD 15-0033 Sponsor: Crescent 110 Equities LLC and Circa Equities LLC 316 West 118th Street New York NY 10026. Equal Housing Opportunity. Legal. Fair Housing Notice. RE Legal SOP.
$1,575,000
18 Morningside Ave Unit 2 New York, NY 10026
ADDITIONAL INFORMATION
Introducing "Elegance on the Park" - where luxury living meets unparalleled convenience in the heart of New York City. Step into grandeur with your own private elevator access to this full-floor condominium residence. Boasting 3 bedrooms, including a versatile den or home office, and 2 full bathrooms, this meticulously crafted space exudes sophistication at every turn. Marvel at the marble-surfaced wood burning fireplace and the rich Brazilian Cherry Wood floors that span the entirety of the residence. Experience the epitome of elegance with a 28-foot wall of floor-to-ceiling windows offering panoramic views of the serene, tree-lined Morningside Park. Immerse yourself in natural light, with custom-designed window treatments allowing you to tailor your ambiance to perfection. The sunlit interior seamlessly integrates with a spacious open kitchen, featuring granite countertops, a central island, and state-of-the-art appliances. Ample closet space, including built-in hampers and a new Bosch washer/dryer, ensures both functionality and convenience. Step outside onto a rooftop terrace adorned with stylish furnishings and a grill, offering sweeping views of the iconic New York City skyline from the Empire State Building to St. John the Divine. Inspired by the timeless architecture of the historic 'Little Singer Building,' this elegant sandstone fa ade is a testament to both heritage and modern luxury. With only 9 exclusive units, seize the rare opportunity to own this architectural gem. Located at 18 Morningside, enjoy the best of both worlds - tranquility amidst the lush greenery of Morningside Park. Mere steps away from the vibrant energy of Columbia University campus and the bustling Upper West Side. Commuting is a breeze with the M116 bus and B, C trains just moments away, while an array of shops, cafes, and restaurants await exploration along Frederick Douglas Boulevard. Don't miss your chance to elevate your lifestyle with "Elegance on the Park" - where luxury, convenience, and sophistication converge in perfect harmony. Plus, benefit from the added advantage of a low monthly NYC Tax abatement. Discover your oasis in the heart of the city today.
- Type:
- Apartment
- Sq.Ft.:
- n/a
- Status:
- Active
- Beds:
- 2
- Year built:
- 1999
- Baths:
- 1.00
- MLS#:
- COMP-154577573764019
ADDITIONAL INFORMATION
Welcome to this stunning two bedroom, one bathroom split layout apartment at 130 Lenox Avenue, The Renaissance, in the heart of Central Harlem. This lowrise building is expertly maintained and has a full staff including a 24 hour doorman. As you step into this modern home, you'll be greeted by a spacious open living/entertaining room with a pass through kitchen. The apartment has a total of three main rooms featuring a primary and a guest bedroom with ample space for entertaining. The home boasts a well-appointed kitchen, perfect for culinary enthusiasts. The Renaissance features an array of outdoor amenities, including a common courtyard and garden, offering a serene escape from the hustle and bustle of the city. For those with a vehicle, garage parking is available, and valet parking services cater to your convenience. Security is a top priority, with a voice intercom system providing peace of mind. Additionally, residents have access to a bike room and private storage for rent, ensuring that all your storage needs are met. Convenience is key, with on-site laundry facilities within the building. The vibrant neighborhood offers an array of dining, shopping, and entertainment options, making it an ideal location for anyone seeking the quintessential Manhattan lifestyle. Don't miss the opportunity to make this exquisite co-op your new home. Schedule a viewing today and experience the epitome of urban luxury living at 130 Lenox Ave. The AMI for the building is 165AMI. No Guarantors allowed. Maintenance is 56% tax-deductible and includes heat, hot water, and gas. This is an HDFC building and total household incomes must not exceed 165% of the Area Median Income (AMI) as follows: Household of 1: $163,185 Household of 2: $186,450, Household of 3: $209,715, Household of 4: $232,980. Subletting and pied-a-terres are not permitted. Gifting and roommates allowed."
- Type:
- Apartment
- Sq.Ft.:
- 644
- Status:
- Active
- Beds:
- 1
- Year built:
- 2023
- Baths:
- 1.00
- MLS#:
- RPLU-5122642446
ADDITIONAL INFORMATION
INVESTMENT UNIT. LEASED UNTIL 4/14/2025. CAP RATE 3.6%. Brand new North East facing 1 BdRm 1 bath condo residence with large balcony at the PATAGONIA just now completed in South Harlem! Full-sized vented LG washer/dryer. Central HVAC. 641 SqFt (60 m2) interior. 86 SqFt (8 m2) exterior. Ground up 12 story development.Tree-lined street views. Large windows. Wide plank white oak floors. Open kitchen features Calacatta marble counter-tops and Rocchetta backsplashes. GE, Whirlpool, and Kitchen-Aid appliances. Bathroom appointed in Mosaic and porcelain tile, with Mountain Carrara quartz vanity and textured wood cabinets. Designed by Aufgang Architects and built in 2023 by Press Builders, the PATAGONIA is located only 6 blocks from Central Park, just north of the historic district, within close proximity to Columbia University, Marcus Garvey Park, Morningside Park, East River Plaza Mall and a wide array of restaurants and shops. Food Bazaar, Lidl Grocery Store, Lincoln Market, and Whole Foods are all nearby with Trader Joes and Target expected to open this year at the Urban League Empowerment Center. The PATAGONIA is ideally situated within a cultural hot spot of museums, galleries, and entertainment options, including the live music venues and late-night lounges which showcase Harlem's vibrant nightlife scene. Convenient to transportation with easy access to 2,3,4,5 & 6 subway lines and buses 102, M7 and the 116th Street Crosstown. Part-time concierge during peak hours and virtual doorman services combine optimum functionality with state-of-the-art technology and security. Amenities include: Southwest common corner roof terrace with gas grill, naturally lit fully equipped gym, playroom, bike room, package room, and stroller storage. Pets allowed. Please contact us today for a showing! THE COMPLETE OFFERING TERMS ARE IN AN OFFERING PLAN AVAILABLE FROM SPONSOR. FILE NO. CD21-0219. The artist and computer renderings, photographs, interior decorations finishes, fixtures, appliances and furnishings are provided for illustrative purposes. Sponsor makes no representation warranties except as may be set forth in the Offering Plan. Equal Housing Opportunity.
- Type:
- Apartment
- Sq.Ft.:
- 641
- Status:
- Active
- Beds:
- 1
- Year built:
- 2023
- Baths:
- 1.00
- MLS#:
- RPLU-5122642467
ADDITIONAL INFORMATION
INVESTMENT UNIT. LEASED UNTIL 4/30/2025. CAP RATE 3.6%. Brand new SOUTH FACING 1 BdRm 1 bath condo residence at the PATAGONIA, a ground up 12 story development just now completed in South Harlem! Full-sized vented LG washer/dryer. Central HVAC. 641 SqFt (60 m2). Tree-lined street views. Large windows. Wide plank white oak floors. Open kitchen features Calacatta marble counter-tops and Rocchetta backsplashes. GE, Whirlpool, and Kitchen-Aid appliances. Bathroom appointed in Mosaic and porcelain tile, with Mountain Carrara quartz vanity and textured wood cabinets. Designed by Aufgang Architects and built in 2023 by Press Builders, the PATAGONIA is located only 6 blocks from Central Park, just north of the historic district, within close proximity to Columbia University, Marcus Garvey Park, Morningside Park, East River Plaza Mall and a wide array of restaurants and shops. Food Bazaar, Lidl Grocery Store, Lincoln Market, and Whole Foods are all nearby with Trader Joes and Target expected to open this year at the Urban League Empowerment Center. The PATAGONIA is ideally situated within a cultural hot spot of museums, galleries, and entertainment options, including the live music venues and late-night lounges which showcase Harlem's vibrant nightlife scene.Convenient to transportation with easy access to 2,3,4,5 & 6 subway lines and buses 102, M7 and the 116th Street Crosstown. Part-time concierge during peak hours and virtual doorman services combine optimum functionality with state-of-the-art technology and security.Amenities include: Southwest common corner roof terrace with gas grill, naturally lit fully equipped gym, playroom, bike room, package room, and stroller storage. Pets allowed. Please contact us today for a showing! THE COMPLETE OFFERING TERMS ARE IN AN OFFERING PLAN AVAILABLE FROM SPONSOR. FILE NO. CD21-0219. The artist and computer renderings, photographs, interior decorations finishes, fixtures, appliances and furnishings are provided for illustrative purposes. Sponsor makes no representation warranties except as may be set forth in the Offering Plan. Equal Housing Opportunity.
$2,600,000
124 W 118th St New York, NY 10026
- Type:
- Other
- Sq.Ft.:
- 4,500
- Status:
- Active
- Beds:
- 6
- Year built:
- 1920
- Baths:
- 4.00
- MLS#:
- COMP-152039067744165
ADDITIONAL INFORMATION
All showings are by private appointment only, including open houses. Unique opportunity to purchase an expansive brownstone in the heart of South Harlem. Spanning nearly 4500 interior square feet across 4 floors, this home provides a rare opportunity to be reconfigured as a massive single family home or multi family investment property. The four story house features original front doors, mantles, wainscoting and woodwork throughout. Situated on a 21 foot wide and 101 foot deep lot, the 1920 Renaissance style building offers endless potential with an 860 square foot rear yard and a 1000 square foot unfinished roof. There is also an unfinished cellar with nearly 1200 square feet of space that can easily be used as a recreation room. Located on a tree-lined block in the Mount Morris Park Historic District, this location offers easy access to Central Park, Morningside Park, Marcus Garvey Park, Riverside Park, Columbia University, and Harlem’s Restaurant Row. Nearby transit lines include the 2, 3, B, and C trains. This building is an SRO that will be delivered vacant with a CONH (Certificate of Non Harassment). Please note that some photos have been virtually staged and rendered.
- Type:
- Apartment
- Sq.Ft.:
- 380
- Status:
- Active
- Beds:
- n/a
- Year built:
- 1900
- Baths:
- 1.00
- MLS#:
- OLRS-2076947
ADDITIONAL INFORMATION
Welcome to this unique opportunity to own a a starting home or solid investment in West Harlem. Our living room has two, south facing windows. It provides a windowed kitchen with stainless steel oven and wood cabinets. Its generously sized bathroom provides marble walls. Building amenities include a backyard patio, bike storage, laundry room, and a modern virtual doorman system connected to your cell phone. This 20-unit prewar condominium building provides a resident superintendent, and provides an impeccable atmosphere for four homes per floor on a total of five floors. Each home is either a Studio or One Bedroom home.
$1,349,000
100 W 119th St Unit 7B New York, NY 10026
- Type:
- Apartment
- Sq.Ft.:
- 1,450
- Status:
- Active
- Beds:
- 3
- Year built:
- 1910
- Baths:
- 2.00
- MLS#:
- COMP-150803847883867
ADDITIONAL INFORMATION
Meticulously designed as a two bedroom with dual living rooms, this penthouse apartment easily converts back to a three or four bedroom unit. Wrapped in eastern windows and bathed in light, this condo ticks all the boxes. Some of the features of this home include a private roof deck, wood burning fireplace, high ceilings, custom closets and hardwood floors. Opening to the living room and easily accessible to the private roof deck, the renovated kitchen is a cooks' dream. Imported white cabinetry provides generous storage and the window lined kitchen is fully equipped with stainless steel appliances, including a convection oven, microwave and dishwasher. The flow of space between the rooms is perfect for unwinding or entertaining guests. All of the bedrooms/ living areas enjoy the warmth of the open eastern exposure, including the primary bedroom which has an ensuite bath. Custom closets throughout add a touch of luxury, while the private roof deck provides a serene outdoor retreat. Residents also have access to a common roof deck, perfect for entertaining and relaxation. The convenience of a washer and dryer in the unit, as well as private storage, adds to the allure of this exceptional property. Furnished images are virtually staged to scale. The Normandie is a boutique pre-war condominium building located in the heart of the land-marked and highly desirable Central Harlem Mount Morris Park neighborhood. Converted in 2005, the building offers many pre-war details such as the original iron staircase from 1910. The building amenities include an attended lobby, gym, kid’s play room, bike room, full-time super, and a landscaped and furnished common roof-deck with a beautiful view of the city. The building is minutes away from an array of world class dining and attractions, including Central Park, Red Rooster, Sylvias, Charles Pan Fried Chicken,Harlem Shake, Studio Museum in Harlem, The Apollo Theater, Whole Foods and soon to open Trader Joes, Columbia University, Harlem Hospital, Marcus Garvey Park, Morningside Park, and the 2/3 subway. Available for rent at $6750.00
$1,150,000
127 W 112th St Unit 1N New York, NY 10026
- Type:
- Apartment
- Sq.Ft.:
- 1,131
- Status:
- Active
- Beds:
- 2
- Year built:
- 2021
- Baths:
- 2.00
- MLS#:
- RLMX-97574
ADDITIONAL INFORMATION
What does every NY apartment need? MORE STORAGE!! This apartment already features ample storage space but now for a limited time we are offering a free storage space. Sponsor is offering a free cabana space to any two bed buyer that signs a contract before 2/29 Right now qualified buyers are eligible for a credit up to $7500 from the buildings preferred lender . This can be used to help with closing costs or buying down your rate. Luxury Duplex Apartment in the Heart of South Harlem Welcome to a rare gem in South Harlem, where urban living meets tranquility. This stunning one-bedroom duplex apartment offers the potential to easily convert into a two-bedroom residence. Its a unique and spacious oasis designed for those who appreciate the finer things in life. As you step into this exquisite apartment, youll be greeted by an abundance of natural light that pours in through oversized windows, bathing the space in a warm and inviting glow. The high ceilings add to the sense of airiness and grandeur, creating an open and expansive atmosphere thats perfect for both relaxation and entertaining. The kitchen is a masterpiece of modern design, featuring top-of-the-line Bosch appliance package. Gas range, microwave, an undermount stainless steel sink, and walnut and white lacquer cabinetry. The kitchens modern look is complemented by both pendant and recessed lighting that blend seamlessly with the sleek and sophisticated aesthetics. Whether youre a gourmet chef or simply enjoy culinary adventures, this kitchen is equipped to meet your every need. The 6" wide white oak plank floors extend throughout the apartment. All residences feature central HVAC units, built-in wireless Bluetooth speakers, and washer/dryer hookups for your convenience. The bathroom features a deep soaking tub, integrated mirror lighting, and fixtures from Grohe, Kohler, and Toto. One of the standout features of this duplex apartment is the massive outdoor space. Step outside onto your private oasis, a sprawling terrace that beckons you to unwind, dine al fresco, and soak up the sun. Its a haven for garden enthusiasts, a dream for those who love to entertain, and a peaceful escape from the bustle of the city. The bedroom is generously sized, and with a simple conversion, you can effortlessly create a second bedroom without compromising on space or style. The possibilities are endless, allowing you to tailor the apartment to your exact needs. In this exceptional luxury duplex apartment, youll discover a hidden treasure below ground level a spacious basement space thats ready to become your personal canvas. This versatile area offers the unique opportunity to be transformed into an additional bedroom, a home office, a cozy den, or whatever suits your lifestyle. Parc North residents will enjoy a thoughtfully curated suite of amenities and services, including a fitness center, two common outdoor spaces (including a furnished roof deck and common backyard), a residents lounge, an in-unit video intercom system, virtual doorman, a package room, cold storage, bike storage, storage units (available for purchase), and private rooftop cabanas (also available for purchase). In the heart of South Harlem, youll be at the epicenter of culture, cuisine, and convenience. With world-class restaurants, cultural institutions, and green spaces just moments away, youll experience the best of city living while coming home to your personal haven. Life at Parc North offers convenient access to Central Park and multiple public transportation lines (2, 3, B, C subway stations). Dont miss the opportunity to make this exceptional luxury duplex apartment your own. Its a place where style, space, and comfort come together in perfect harmony, offering a lifestyle of unparalleled sophistication and convenience. Schedule your private showing today and prepare to be captivated by this extraordinary South Harlem residence. THE COMPLETE OFFERING TERMS ARE IN AN OFFERING PLAN AVAILABLE FROOM SPONSOR
$2,950,000
145 W 110th St Unit 11-C New York, NY 10026
- Type:
- Apartment
- Sq.Ft.:
- 1,371
- Status:
- Active
- Beds:
- 3
- Year built:
- 2020
- Baths:
- 2.00
- MLS#:
- OLRS-2076076
ADDITIONAL INFORMATION
IMMEDIATE OCCUPANCY. Introducing 145 Central Park North, a luxury-defining condominium where residents enjoy the city’s most famous park as it unfurls before them. Boasting high-end finishes and tantalizing views of Central Park, this 3-bedroom, 2-bathroom home is a portrait of contemporary city living. Features of this 1,371 sq. ft. apartment with direct terrace on Central Park include beautiful white oak floors, floor-to-ceiling windows with white oak frames and motorized shades, an HVAC VRF system, a Wi-Fi enabled thermostat, a vented Electrolux washer/dryer, and a private balcony. A tasteful entryway leads into an open-concept living room, dining room, and kitchen saturated with natural light. The living and dining rooms look out over Central Park, while the kitchen is equipped with an eat-in peninsula, custom matte gray lacquer cabinets, sleek countertops, a glass backsplash, and a suite of fully-integrated Fisher & Paykel appliances. The primary bedroom possesses a walk-in closet and a pristine en-suite bathroom adorned with Bianco Alanur tiles, Hansgrohe satin nickel fixtures, a step-in shower, and a deep soaking tub. The second bedroom and third bedrooms have private closets and easy access to a second full bathroom, and one of the secondary bedrooms has access to a private balcony. A collaboration between Grid Group Development and GLUCK+, 145 Central Park North is a full-service condominium situated directly on Central Park in the iconic neighborhood of Harlem. Amenities include a full-time doorman, a package room, a children’s playroom, a state-of-the-art fitness center, a residents-only lounge, and an incredible rooftop deck with breathtaking views of the park and the Manhattan skyline. The building is steps from dozens of popular restaurants, cafes, bars, and shops that line Malcolm X and Adam Clayton Powell Jr. Boulevards., and it is five minutes from Harlem Meer, North Woods, and The Blockhouse. Private parking spots, storage units, and cabanas are available. Pets are welcome.
$2,612,500
11 W 116th St Unit 12B New York, NY 10026
- Type:
- Duplex
- Sq.Ft.:
- 1,891
- Status:
- Active
- Beds:
- 4
- Year built:
- 2023
- Baths:
- 3.00
- MLS#:
- RPLU-5122642546
ADDITIONAL INFORMATION
INVESTMENT UNIT. LEASED UNTIL 1/31/2026. CAP RATE 1.6%. Brand new SOUTH EAST CORNER PENTHOUSE! 4 BdRm 2.5 bath with HUGE PRIVATE ROOF DECK, plus LARGE TERRACE and panoramic SKYLINE VIEWS at the PATAGONIA, a ground up 12 story development just now completed in South Harlem! 1891SqFt (176 m2) Interior, 691 SqFt (64 m2) Exterior. Large windows. Wide plank white oak floors. Separate laundry room. Full-sized vented LG washer/dryer. Central HVAC. Living / Dining room. Open kitchen features Calacatta marble counter-tops and Rocchetta backsplashes. GE, Whirlpool, and Kitchen-Aid appliances. Bathroom appointed in Mosaic and porcelain tile, with Mountain Carrara quartz vanity and textured wood cabinets. Designed by Aufgang Architects and built in 2023 by Press Builders, the PATAGONIA is ideally situated just north of the historic district, only 6 blocks from Central Park, within close proximity to Columbia University, Marcus Garvey Park, Morningside Park, East River Plaza Mall and a wide array of restaurants and shops. Food Bazaar, Lidl Grocery Store, Lincoln Market, and Whole Foods are all located nearby with Trader Joes and Target expected to open this year. The Patagonia surrounds itself by a cultural hot spot of museums, galleries, and entertainment options, including the live music venues and late-night lounges which showcase Harlem's vibrant nightlife scene. Convenient to transportation with easy access to 2,3,4,5 & 6 subway lines and buses 102, M7 and the 116th Street Crosstown. Part-time concierge and virtual doorman services combine optimum functionality with state-of-the-art technology and security. Amenities include: Southwest common corner roof terrace with gas grill, naturally lit fully equipped gym, playroom, bike room, and package room. Pets allowed. Please contact us today for a showing! THE COMPLETE OFFERING TERMS ARE IN AN OFFERING PLAN AVAILABLE FROM SPONSOR. FILE NO. CD21-0219. The artist and computer renderings, photographs, interior decorations finishes, fixtures, appliances and furnishings are provided for illustrative purposes. Sponsor makes no representation warranties except as may be set forth in the Offering Plan. Equal Housing Opportunity.
$1,653,000
11 W 116th St Unit 11B New York, NY 10026
- Type:
- Apartment
- Sq.Ft.:
- 1,420
- Status:
- Active
- Beds:
- 3
- Year built:
- 2023
- Baths:
- 2.00
- MLS#:
- RPLU-5122642541
ADDITIONAL INFORMATION
INVESTMENT UNIT. LEASED UNTIL 1/7/2026. CAP RATE 2.1%. Brand new SOUTH-EAST facing 3 BdRm 2 bath with TERRACE at the PATAGONIA, a ground up 12 story development just now completed in South Harlem! Full-sized vented LG washer/dryer. 1416 SqFt (132 m2) Interior. 83 SqFt (7.7 m2) Exterior. City views. Large windows. Wide plank white oak floors. Huge Walk-in closets. Central HVAC. Living / Dining room. Open kitchen features Calacatta marble counter-tops and Rocchetta backsplashes. GE, Whirlpool, and Kitchen-Aid appliances. Bathroom appointed in Mosaic and porcelain tile, with Mountain Carrara quartz vanity and textured wood cabinets. Designed by Aufgang Architects and built in 2023 by Press Builders, the PATAGONIA is ideally situated just north of the historic district, only 6 blocks from Central Park, within close proximity to Columbia University, Marcus Garvey Park, Morningside Park, East River Plaza Mall and a wide array of restaurants and shops. Food Bazaar, Lidl Grocery Store, Lincoln Market, and Whole Foods are all located nearby with Trader Joes and Target expected to open this year. The Patagonia surrounds itself by a cultural hot spot of museums, galleries, and entertainment options, including the live music venues and late-night lounges which showcase Harlem's vibrant nightlife scene. Convenient to transportation with easy access to 2,3,4,5 & 6 subway lines and buses 102, M7 and the 116th Street Crosstown. Part-time concierge and virtual doorman services combine optimum functionality with state-of-the-art technology and security. Amenities include: Southwest common corner roof terrace with gas grill, naturally lit fully equipped gym, playroom, bike room, package room, and stroller storage. Pets allowed. Please contact us today for a showing! THE COMPLETE OFFERING TERMS ARE IN AN OFFERING PLAN AVAILABLE FROM SPONSOR. FILE NO. CD21-0219. The artist and computer renderings, photographs, interior decorations finishes, fixtures, appliances and furnishings are provided for illustrative purposes. Sponsor makes no representation warranties except as may be set forth in the Offering Plan. Equal Housing Opportunity.
- Type:
- Condo
- Sq.Ft.:
- 909
- Status:
- Active
- Beds:
- 2
- Year built:
- 1989
- Baths:
- 2.00
- MLS#:
- 3526493
- Subdivision:
- Towers On The Park
ADDITIONAL INFORMATION
Rare opportunity to own or invest in the largest two-bedroom unit on the 16th floor of Towers on the Park, offering stunning views of Harlem and Central Park's Northeast. Conveniently located near Columbia University, Barnard College, and Cathedral St. John the Divine. Easy access to B and C trains, plus various bus lines. This condo features 24/7 services, low common charges, and attractive amenities including parking, gardens, and storage. Leasing allowed with board approval after one year. Cats are welcome; no dogs allowed. Preferable all cash offer
- Type:
- Apartment
- Sq.Ft.:
- n/a
- Status:
- Active
- Beds:
- 2
- Year built:
- 1999
- Baths:
- 1.00
- MLS#:
- COMP-148002270916006
ADDITIONAL INFORMATION
Welcome to this stunning south facing 2-bedroom, 1-bathroom apartment in the heart of Harlem! This home has undergone an environmentally conscious kitchen renovation, featuring sustainable materials such as solid bamboo cabinetry, Marmoleum flooring, and custom designed concrete sink and countertops. The kitchen pass-thru wall has been removed, creating an open-concept kitchen and dining area, further enhancing the contemporary elegance of the space. Upon entering, you'll be greeted by Brazilian cherry hardwood flooring that flows seamlessly throughout the apartment. Each of the spacious winged bedrooms that flank the large living room have abundant closet space- in addition, extensive storage solutions are integrated throughout the apartment, including a floor-to-ceiling hall pantry adjacent to the kitchen, built-in shelving in the living room, bathroom, and primary bedroom, as well as discreet under-counter storage for larger items like a wine fridge or suitcases. The interior has been thoughtfully designed for modern living with clean crisp lines and additional lighting and electrical outlets installed throughout the apartment. Don't miss the opportunity to make this incredible space in Harlem your own! This home offers unparalleled convenience, with 24/7 full service doorman building SHOWING BY APPT ONLY to buyers who meet the HDFC income requirements. Parking garage in the building plus multiple transportation options- the 2 & 3 train outside the door, and 6, B & C trains east and west on 116th, as well as several bus lines, getting around is a breeze. Located just 6 blocks from Central Park, with excellent shopping and restaurants nearby. There is a CVS and a grocery store in the building as well as Whole Foods and Trader Joe's on 125th. Wheelchair accessible, with a live in superintendent and on site management office, the building has a huge common courtyard, children’s play area, central laundry, and a recreation room. Two pets, up to 40 lbs each, allowed. Extremely well run HDFC with 165% AMI income cap on this unit, currently not to exceed $232,980 for all occupants over 18. This must be your primary residence – no guarantors, no sublets, although gifting is permitted. If you'd like to schedule a viewing or learn more about this exceptional property, please don't hesitate to reach out to schedule a viewing.
$1,368,000
11 W 116th St Unit 11C New York, NY 10026
- Type:
- Apartment
- Sq.Ft.:
- 1,187
- Status:
- Active
- Beds:
- 2
- Year built:
- 2023
- Baths:
- 2.00
- MLS#:
- RPLU-5122642543
ADDITIONAL INFORMATION
INVESTMENT UNIT. LEASED UNTIL 1/7/2026. CAP RATE 2.4%. Brand new south-facing 2 BdRm 2 bath condominium residence with panoramic city and skyline views! High floor at the PATAGONIA, a ground up 12 story development just now completed in South Harlem! Large floor-to-ceiling windows. Wide plank white oak floors. Full-sized vented LG washer/dryer. Central HVAC. 1187 SqFt (110 m2) Living / Dining Room. Open kitchen features Calacatta marble counter-tops and Rocchetta backsplashes. GE, Whirlpool, and Kitchen-Aid appliances. Bathrooms appointed in Mosaic and porcelain tile, with Mountain Carrara quartz vanity and textured wood cabinets. Designed by Aufgang Architects and built in 2023 by Press Builders, the PATAGONIA is located only 6 blocks from Central Park, just north of the historic district within close proximity to Columbia University, Marcus Garvey Park, Morningside Park, East River Plaza Mall and a wide array of restaurants and shops. Food Bazaar, Lidl Grocery Store, Lincoln Market, and Whole Foods are all located nearby with Trader Joes and Target expected to open this year at the Urban League Empowerment Center. The PATAGONIA is ideally situated within a cultural hot spot of museums, galleries, and entertainment options, including the live music venues and late-night lounges which showcase Harlem's vibrant nightlife scene. Convenient to transportation with easy access to 2,3,4,5 & 6 subway lines and buses 102, M7 and the 116th Street Crosstown. Part-time concierge and virtual doorman services combine optimum functionality with state-of-the-art technology and security. Amenities include: Southwest common corner roof terrace with gas grill, naturally lit fully equipped gym, playroom, bike room, package room, and stroller storage. Pets allowed. Please contact us today for a showing! THE COMPLETE OFFERING TERMS ARE IN AN OFFERING PLAN AVAILABLE FROM SPONSOR. FILE NO. CD21-0219. The artist and computer renderings, photographs, interior decorations finishes, fixtures, appliances and furnishings are provided for illustrative purposes. Sponsor makes no representation warranties except as may be set forth in the Offering Plan. Equal Housing Opportunity.
$1,220,000
11 W 116th St Unit 7A New York, NY 10026
- Type:
- Apartment
- Sq.Ft.:
- 1,027
- Status:
- Active
- Beds:
- 2
- Year built:
- 2023
- Baths:
- 2.00
- MLS#:
- RPLU-5122642488
ADDITIONAL INFORMATION
INVESTMENT UNIT. LEASED UNTIL 4/11/2026. CAP RATE 2.5%. Brand new north east facing 2 BdRm 2 bath condominium residence with large balcony at the PATAGONIA, a ground up 12 story development just now completed in South Harlem! City views. Large windows. Wide plank white oak floors. Full-sized vented LG washer/dryer. Central HVAC. 1025 SqFt (95 m2) Interior 79 SqFt (7 m2) Exterior. Living / Dining room. Separate kitchen features Calacatta marble counter-tops and Rocchetta backsplashes. GE, Whirlpool, and Kitchen-Aid appliances. Bathroom appointed in Mosaic and porcelain tile, with Mountain Carrara quartz vanity and textured wood cabinets. Designed by Aufgang Architects and built in 2023 by Press Builders, the PATAGONIA is located only 6 blocks from Central Park, just north of the historic district within close proximity to Columbia University, Marcus Garvey Park, Morningside Park, East River Plaza Mall and a wide array of restaurants and shops. Food Bazaar, Lidl Grocery Store, Lincoln Market, and Whole Foods are all nearby with Trader Joes and Target expected to open this year at the Urban League Empowerment Center. The PATAGONIA is ideally situated within a cultural hot spot of museums, galleries, and entertainment options, including the live music venues and late-night lounges which showcase Harlem's vibrant nightlife scene. Convenient to transportation with easy access to 2,3,4,5 & 6 subway lines and buses 102, M7 and the 116th Street Crosstown. Part-time concierge and virtual doorman services combine optimum functionality with state-of-the-art technology and security. Amenities include: Southwest common corner roof terrace with gas grill, naturally lit fully equipped gym, playroom, bike room, package room, and stroller storage. Pets allowed. Please contact us today for a showing! THE COMPLETE OFFERING TERMS ARE IN AN OFFERING PLAN AVAILABLE FROM SPONSOR. FILE NO. CD21-0219. The artist and computer renderings, photographs, interior decorations finishes, fixtures, appliances and furnishings are provided for illustrative purposes. Sponsor makes no representation warranties except as may be set forth in the Offering Plan. Equal Housing Opportunity.
IDX information is provided exclusively for consumers’ personal, non-commercial use, that it may not be used for any purpose other than to identify prospective properties consumers may be interested in purchasing, and that the data is deemed reliable but is not guaranteed accurate by the MLS. Per New York legal requirement, click here for the Standard Operating Procedures. Copyright 2024 Real Estate Board of New York. All rights reserved.
Andrea Conner, License #BK3437731, Xome Inc., License #1043756, [email protected], 844-400-9663, 750 State Highway 121 Bypass, Suite 100, Lewisville, TX 75067

All listings featuring the BMLS logo are provided by BeachesMLS, Inc. This information is not verified for authenticity or accuracy and is not guaranteed. Copyright © 2024 BeachesMLS, Inc.
Andrea Conner, License #BK3437731, Xome Inc., License #1043756, [email protected], 844-400-9663, 750 State Highway 121 Bypass, Suite 100, Lewisville, TX 75067

All listings featuring the BMLS logo are provided by BeachesMLS, Inc. This information is not verified for authenticity or accuracy and is not guaranteed. Copyright © 2024 BeachesMLS, Inc.

The data relating to real estate for sale on this web site comes in part from the Broker Reciprocity Program of OneKey MLS, Inc. The source of the displayed data is either the property owner or public record provided by non-governmental third parties. It is believed to be reliable but not guaranteed. This information is provided exclusively for consumers’ personal, non-commercial use. Per New York legal requirement, click here for the Standard Operating Procedures. Copyright 2024, OneKey MLS, Inc. All Rights Reserved.
New York Real Estate
The median home value in New York, NY is $983,900. This is lower than the county median home value of $1,187,100. The national median home value is $338,100. The average price of homes sold in New York, NY is $983,900. Approximately 18.15% of New York homes are owned, compared to 70.53% rented, while 11.32% are vacant. New York real estate listings include condos, townhomes, and single family homes for sale. Commercial properties are also available. If you see a property you’re interested in, contact a New York real estate agent to arrange a tour today!
New York, New York 10026 has a population of 40,105. New York 10026 is less family-centric than the surrounding county with 24.6% of the households containing married families with children. The county average for households married with children is 25.3%.
The median household income in New York, New York 10026 is $65,038. The median household income for the surrounding county is $93,956 compared to the national median of $69,021. The median age of people living in New York 10026 is 35.7 years.
New York Weather
The average high temperature in July is 84.9 degrees, with an average low temperature in January of 26.5 degrees. The average rainfall is approximately 47.9 inches per year, with 26.1 inches of snow per year.
