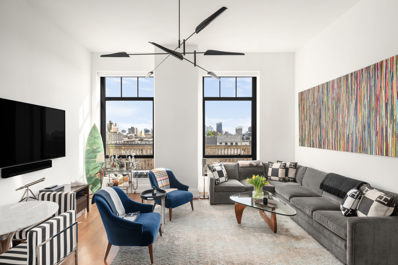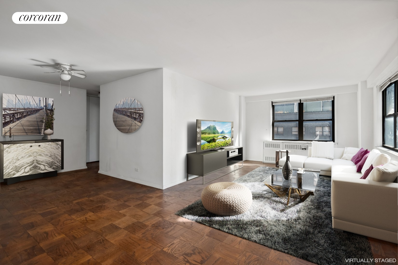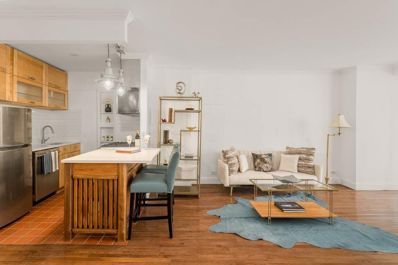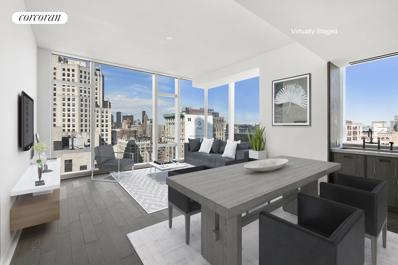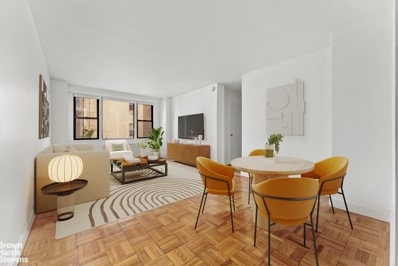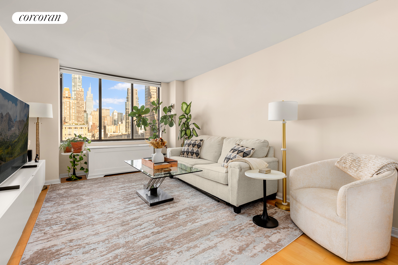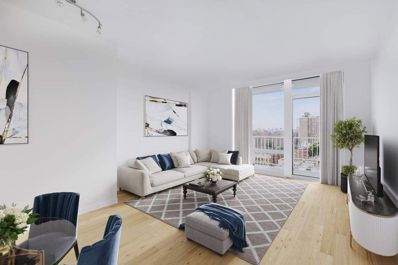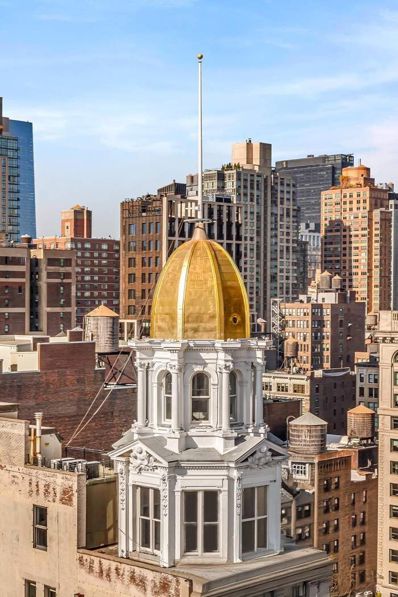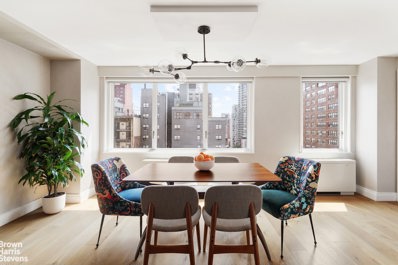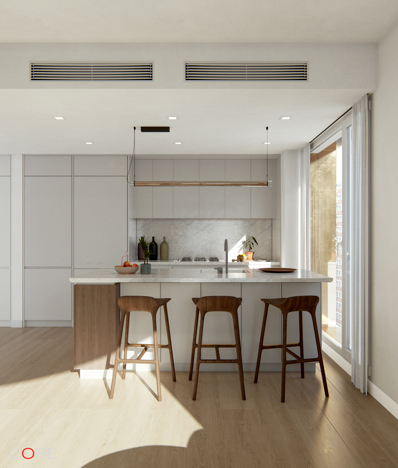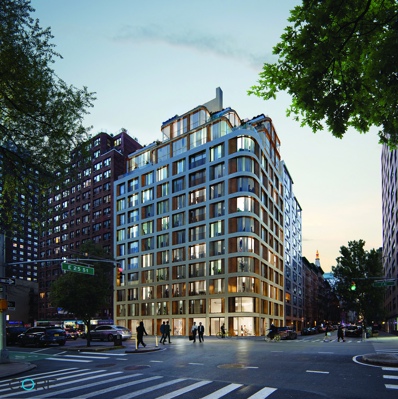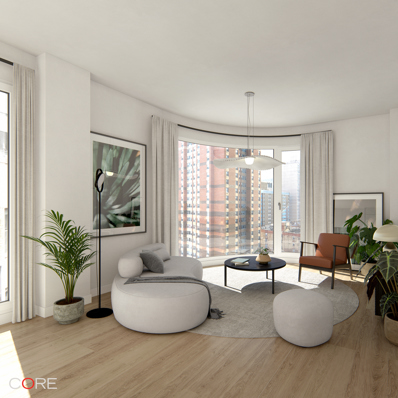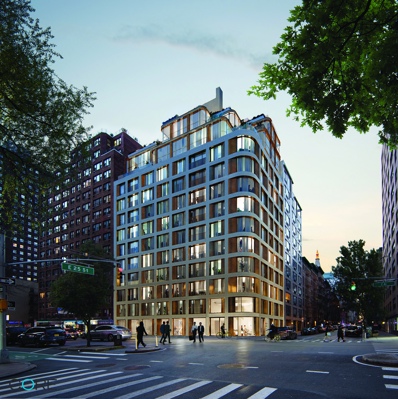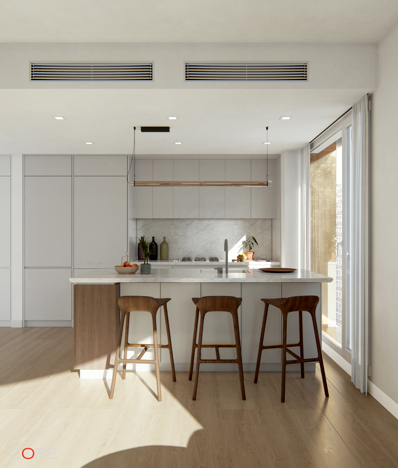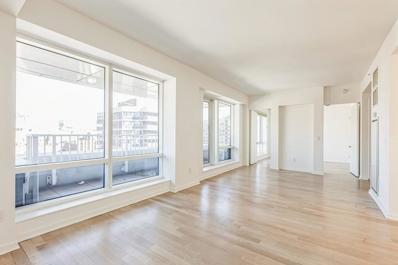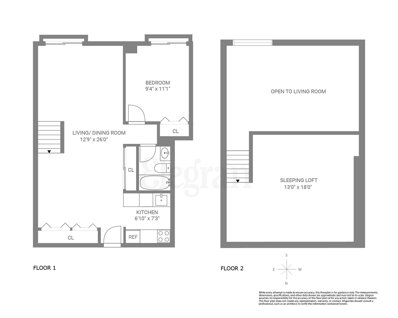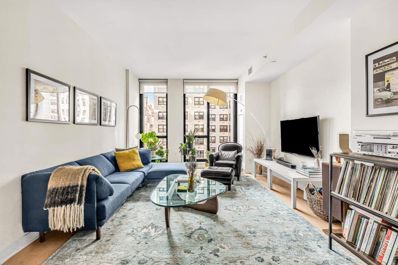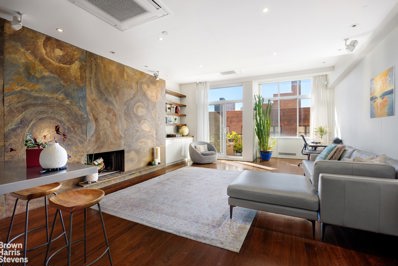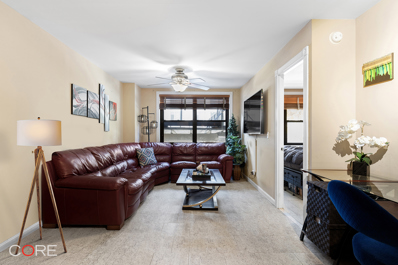New York NY Homes for Rent
The median home value in New York, NY is $1,225,000.
This is
higher than
the county median home value of $756,900.
The national median home value is $338,100.
The average price of homes sold in New York, NY is $1,225,000.
Approximately 30.01% of New York homes are owned,
compared to 60.51% rented, while
9.48% are vacant.
New York real estate listings include condos, townhomes, and single family homes for sale.
Commercial properties are also available.
If you see a property you’re interested in, contact a New York real estate agent to arrange a tour today!
$2,950,000
1107 Broadway Unit 17B New York, NY 10010
- Type:
- Apartment
- Sq.Ft.:
- 1,026
- Status:
- NEW LISTING
- Beds:
- 1
- Year built:
- 1915
- Baths:
- 2.00
- MLS#:
- RPLU-1032523272499
ADDITIONAL INFORMATION
Luxury living in one of Manhattan's most prestigious buildings, 10 Madison Square West! This exceptional, oversized one bedroom, one and half bathroom condominium residence sits right on Madison Square Park and offers breathtaking skyline views of downtown Manhattan. Enjoy stunning southern exposures with iconic New York City landmarks like the Flatiron Building and Freedom Tower serving as your backdrop. An entry foyer welcomes you into this bright and airy unit complete with soaring 12'10'' ceilings and luxurious, wide-plank white oak floors throughout. Light pours in to every room of this Alan Wanzenberg designed residence through the enormous glass windows. The massive, sun-soaked living room is perfect for entertaining. The open state-of-the-art Chef's Kitchen is meticulously appointed with custom SieMatic cabinetry, Bianco Carrara marble, and top-of-the-line appliances from Sub-Zero, Wolf, Miele and more. The exquisite primary suite offers unobstructed views of downtown Manhattan and ample closet space, including a large walk-in closet and a wall of custom built-ins. The en-suite, spa-like master bathroom features a custom double vanity, Carrara marble finishes, Dornbracht fixtures, radiant heated floors, luxurious soaking tub, and separate rain shower. The residence has been tastefully enhanced with custom motorized window treatments and extensive LED lighting throughout. A signature powder room and Miele washer/dryer conveniently situated off the entry completes this pristine prewar home. 10 Madison Square West offers the ultimate in luxury living, in the premier New York City location. Residents enjoy an exclusive, richly-appointed 10,000 square foot amenity club, including a 60-foot heated lap pool, steam room, sauna, hot tub, yoga and Pilates studio, spa treatment room, and Fitness center by Jay Wright. In addition, there is a playroom, bike storage, private courtyard garden designed by Signe Neilsen, full-time doorman, concierge, porter, and live-in Resident Manager, providing all the services you would ever need. At the crossroads of NoMad, Flatiron, Chelsea, Union Square and Lower 5th Avenue you will be in one of the most vibrant neighborhoods in Manhattan, at the heart of the city's most celebrated restaurants, shopping, cultural destinations, and transportation. Park front and serene, this apartment is the definition of personal luxury with location, views, light, elegance, amenities and space. Stroll home through Madison Square Park after enjoying an elegant evening at 11 Madison Park or any of the other top 25 Michelin rated restaurants within a 3 block radius. Day or evening, enjoy the best of Manhattan, literally outside of your front door.
$1,390,000
310 E 23rd St Unit 5AB New York, NY 10010
- Type:
- Apartment
- Sq.Ft.:
- n/a
- Status:
- NEW LISTING
- Beds:
- 2
- Year built:
- 1901
- Baths:
- 3.00
- MLS#:
- COMP-171463306780770
ADDITIONAL INFORMATION
Opportunity to combine 2 units! Discover the unique opportunity to combine and transform Units 5A and 5B at 310 East 23rd Street into a spacious and stunning two bedroom, 2.5 bathroom home with a large den, a dedicated laundry area, and an open kitchen with breakfast bar (see proposed floor plans). Imagine the possibilities: expansive living spaces with high ceilings, a luxurious south facing primary suite, hardwood floors, abundance of closets, oversized windows facing quiet exposures (West, East and South) and through the wall AC. This particular combination has been executed flawlessly on other floors. Unit 5B is already beautifully renovated and in pristine condition - including a new AC, new window treatments, a renovated bathroom and brand new kitchen components that can be moved and reconfigured. The Foundry, a pre-war converted factory building, offers a newly designed planted roof deck, common laundry facilities, bike room, storage, video intercoms and a resident superintendent. Convenient amenities nearby include a grocery store across the street. Neighborhood hot spots include the Union Square Market, Pete’s Tavern, Friend of A Farmer, Casa Mono and much more! Nearby trains include 6, N, R, and W at 23rd street and the L at 1st Avenue. This flexible pet-friendly CONDOP allows in unit washer/dryers, guarantors, parents buying with/for children, pied-a-terres, and unlimited subleasing after one year. Live/Work is OK. Cable/Internet provided for only $55 per month (additional charge per unit). Up to 80% Financing. 2% flip tax in place. Monthly assessment of $869 in place of through September 2025.
- Type:
- Apartment
- Sq.Ft.:
- n/a
- Status:
- NEW LISTING
- Beds:
- 1
- Year built:
- 1964
- Baths:
- 1.00
- MLS#:
- RPLU-33423242506
ADDITIONAL INFORMATION
Superbly Spacious, Bright, and Airy 1-Bedroom (Flex 2) Apartment in Prime Kips Bay/Gramercy Location. This classic Jr. 4 layout offers a welcoming entry foyer that leads to a generous living space with plenty of room for a variety of configurations-whether you envision a dining alcove, a home office, or an expansive living room. With Eastern and Southern exposures, the apartment is flooded with natural light throughout the day. The bedroom easily accommodates a queen-size bed and nightstands, and the apartment also features abundant closet space and hardwood floors throughout. This apartment is ideal for someone looking to renovate and customize the space to their personal taste and vision. Whether you're dreaming of an updated kitchen, a stylish new bathroom, or simply want to create a unique layout, this space offers the perfect canvas. Located in an excellent full-time doorman building with a live-in superintendent and a laundry room in the basement. Just around the corner from the 6 train, Baruch College, NYU Medical and Dental, SVA, and a quick walk to Madison Square Park. You'll be surrounded by some of the best restaurants, nightlife, and attractions Manhattan has to offer!
$1,175,000
45 E 25th St Unit 9C New York, NY 10010
- Type:
- Apartment
- Sq.Ft.:
- 116,577
- Status:
- NEW LISTING
- Beds:
- 1
- Year built:
- 1986
- Baths:
- 1.00
- MLS#:
- PRCH-37007875
ADDITIONAL INFORMATION
Welcome to your dream NYC home, ideal for pied a terre or full time living! Just a stone's throw from Madison Square Park, you will enjoy easy access to vibrant restaurants, cafes, and boutiques that make this hip Flatiron/Union Square area so special. Recently upgraded and meticulously maintained, this 1-bedroom, 1-bath condo is flooded with natural southern light throughout the day, creating a warm and inviting atmosphere. The lovely open-concept kitchen features modern finishes and plenty of space for cooking and entertaining with brand new countertops and updated wood cabinetry. You can even have coffee or a beverage on your private terrace while sunning yourself. The Stanford provides 24 hour luxury door services, a gym and a private courtyard just for residents. Whether you're a first-time homebuyer, an investor, or seeking a chic urban retreat, this stunning condo is the perfect place to call home. Don't miss out—schedule your private tour today!
$3,950,000
45 E 22nd St Unit 26B New York, NY 10010
- Type:
- Apartment
- Sq.Ft.:
- 1,479
- Status:
- NEW LISTING
- Beds:
- 2
- Year built:
- 2016
- Baths:
- 2.00
- MLS#:
- RPLU-33423264871
ADDITIONAL INFORMATION
BEST PRICED TWO BEDROOM Welcome to this stunning corner two-bedroom residence at Madison Park Tower designed by the globally prolific architects, Kohn Pederson Fox, and interiors by AD 100 designer, Martin Brudnizki and views like nowhere else in town! From floor-to-ceiling windows facing North, South and East, you will enjoy NY City Icons such as The Clocktower, The Empire State Building, The Chrysler Building, The Brooklyn Bridge, One World Trade. and the East River. This highly coveted split two-bedroom, and two full bathroom floor plan is outfitted with Miele and Sub-Zero appliances, marble countertops, Nanz hardware and Molteni cabinetry in the open chef's kitchen. A five-fixture, windowed master bathroom with separate soaking tub and a giant walk-in closet elevates this gracious master bedroom suite. The residences at Madison Square Park Tower are perfectly positioned in one of the most iconic and culturally sophisticated neighborhoods in Manhattan- the Flatiron District at Madison Square Park. Transforming the downtown skyline, the buildings glass silhouette stands sixty-five stories and rises seven hundred and seventy-seven feet in the sky. The condo amenities are located throughout five floors, where you have access to a state-of-the-art fitness center with boxing and private training suite, a golf simulator, a basketball court, kids' playroom, library, billiards, cards room, terrace with outdoor grill, and two gracious entertaining spaces including a fifty-fourth-floor lounge. Residents also enjoy 24/7 doormen, with concierge services provided by Luxury Attache and a live-in resident manager.
- Type:
- Apartment
- Sq.Ft.:
- n/a
- Status:
- NEW LISTING
- Beds:
- 1
- Year built:
- 1963
- Baths:
- 1.00
- MLS#:
- RPLU-21923262776
ADDITIONAL INFORMATION
Apartment 5K at Gramercy's Quaker Ridge, a superbly well-run full-service cooperative is the one bedroom you've been waiting for. Facing north onto charming gardens and trees, this home is quiet and bright, and offers a very generous layout for your seamless New York City lifestyle! Leave the bustle behind you - enter into a hallway with not one but two oversized closets. A distinctive feature of of 5K's layout is its generous and open living and dining spaces but also the perfect area for a home office. The kitchen offers generous cabinetry and is ready for your culinary vision. The bedroom accommodates a queen-sized bed and features a California Closets custom built-in with a dresser. The tiled bathroom has a soaking tub and a rain shower. Additional features include: refinished hardwood floors, oversized windows and recently replaced HVAC (heat and AC) units in both the living-room and bedroom. Quaker Ridge is an impeccably run postwar co-op in a prime location near Gramercy Park. The building allows co-purchasing and pets. No pied-a-terre or guarantors. Residents enjoy a full-time doorman, a live-in super, a laundry room, bike storage and a parking garage with direct access to the building. Incredible proximity to grocery stores, including Eden Gourmet, located just downstairs, the Union Square Green market, numerous Michelin-star restaurants, subways and buslines. The building offers reduced bulk rate electric/gas which is billed monthly. There is also a monthly energy charge of $168.18. Please note there is a monthly assessment of $238.29 through 12/31/24.
$1,495,000
5 E 22nd St Unit 30L New York, NY 10010
- Type:
- Apartment
- Sq.Ft.:
- 606
- Status:
- Active
- Beds:
- 1
- Year built:
- 1983
- Baths:
- 1.00
- MLS#:
- RPLU-33423264216
ADDITIONAL INFORMATION
Step inside apartment 30L and get ready to be WOWED by spectacular views of Madison Square Park, the Empire State Building, the MetLife clock tower, the Chrysler building and beyond. From this full-service condo building in the Flatiron, the entire city is at your doorstep with the R/W trains literally on the corner, and the district's namesake as your neighbor across the street. The renovated open kitchen boasts a Miele appliance package with custom wood faceplates, plenty of counterspace and cabinets, recessed lighting, and large format stone floors. The king-sized bedroom enjoys the same stunning views from oversized windows. Two large closets and custom built-ins in the room make organization easy. A brilliantly designed bathroom is both an ensuite and it has an additional door for guest use. Complete with a soaking tub, upgraded Newform fixtures, a closet and a bonus vanity area, you won't be lacking for space when getting ready for a night out on the town. The Madison Green condominium offers fantastic building amenities including a renovated lobby, updated elevators, a 24-hour doorman/concierge, live-in super, 24 hour garage, fully equipped WiFi-enabled gym with locker room/sauna, a lovely courtyard, residents' lounge with full kitchen and WiFi, children's playroom, dry cleaning/valet, bicycle room, storage lockers, and laundry on every floor. Neighborhood amenities include the Union Square Farmers Market, Eataly, Whole Foods, Trader Joe's, Fairway, and some of NYC's best restaurants. Access to transportation is super convenient with the R/W/6/F/M subway lines just outside the door. Pets welcome. Taxes reflect primary ownership.
- Type:
- Apartment
- Sq.Ft.:
- n/a
- Status:
- Active
- Beds:
- 1
- Year built:
- 1965
- Baths:
- 1.00
- MLS#:
- COMP-170966244241911
ADDITIONAL INFORMATION
JUST RENOVATED THREE YEARS AGO, this spacious, SOUTH-FACING XXX MINT one bedroom is located in the very desirable Gramercy East cooperative on 22nd Street and 2nd Avenue. Enter through a sizable entry foyer into a gracious living room that accommodates a comfortable living room and a formal dining area. The bedroom, also south facing, is pin drop quiet and can hold a king bed and offers a large double wide closet almost the full width of the bedroom. A brand new kitchen features full-sized stainless steel appliances, quartz countertops, porcleain floors and beautiful stone backsplash. The renovated bathroom has Grohe Fixtures, an abundance of storage space in the 3-drawer vanity, an upgraded toilet and tub, porcelain tile floors and a seamless glass shower door enclosing the bathtub. The apartment also features extremely generous closet space, brand new windows with screens, new HVAC units with a Habitat control system and upgraded electricity all within the past two years. 301 East 22nd, known as Gramercy East, is a luxury full-service co-op. Its amenities include a 24-hour doorman, beautifully landscaped roof deck with views of the East River, Chrysler Building and Empire State Building, a live-in resident manager and large central laundry room. On-site storage, bike room and garage are available for additional fees.
$1,595,000
340 E 23rd St Unit 14D New York, NY 10010
- Type:
- Apartment
- Sq.Ft.:
- 1,071
- Status:
- Active
- Beds:
- 2
- Year built:
- 2008
- Baths:
- 2.00
- MLS#:
- PRCH-36990127
ADDITIONAL INFORMATION
Sun drenched 2 Bedroom/ 2 Bathroom home with South facing private balcony in The Gramercy Starck, with interiors designed by the acclaimed French designer Philippe Starck. Featuring white oak floors, floor-to-ceiling windows and open downtown city views, this high floor unit faces away from 23rd Street and is pin drop quiet! The Kitchen is equipped with white stone countertops, Sub-Zero refrigerator with freezer drawers, a Miele oven and cooktop & Fisher Paykel dishwasher. Additionally, there is a Bosch washer/dryer near the Entry. The Primary Suite boasts a walk-in closet and a spa like Primary Bath with white stone, double Duravit sinks, and a huge Axor-outfitted shower with rainforest showerhead. The secondary Bedroom is ample in size and has its own walk-in closet as well. Across the hall is the secondary Bathroom with a soaking tub. The Gramercy Starck is a full-service condominium with 24 hr Doorman & Concierge, a 2,600 sf Fitness Center with sauna and steam room, Bike Room, Cold Storage for food deliveries and a full floor Lounge featuring a Library, Screening Room, Billiards Room and landscaped Outdoor Terrace with marble fireplace. In addition, there’s a 2,000 SF landscaped Roof Deck with amazing river and city views. A deeded storage unit is included in this sale. Some listing photos have been virtually staged.
$25,000,000
170 5th Ave Unit PH New York, NY 10010
- Type:
- Apartment
- Sq.Ft.:
- 5,777
- Status:
- Active
- Beds:
- 5
- Year built:
- 1898
- Baths:
- 5.00
- MLS#:
- PRCH-36964622
ADDITIONAL INFORMATION
At the Nexus of New York, an Architectural Scion is Reborn. Experience the pinnacle of Downtown luxury in the extraordinary Penthouse at 170 Fifth Avenue. Crowned by an iconic golden dome cupola, the Sohmer Piano Building is Architect, Robert Maynicke’s most extravagant work on this stretch of Fifth Avenue—a veritable Renaissance rocket ship soaring up from its double-story rusticated piers to an octagonal spire, shaping the city’s inimitable skyline. This discreet penthouse, adjacent to the Flatiron building, has been completely renovated, blending true old-world charm with a twist of new development. The entire roof deck is deeded privately, offering a space to marvel at the city. Spanning over 5000 sqft, the residence features an open-concept design with soaring ceilings and windows that frame breathtaking views of the city skyline. The standout feature is the golden dome cupola—a private sanctuary that offers panoramic, 360-degree views of New York City, including landmarks like the Empire State Building, the Flatiron Building and Madison Square Park. Inside, the penthouse boasts a gracious eat-in- kitchen with all the premium appliances, expansive living and dining areas that flow effortlessly, and a private rooftop space perfect for al fresco dining with the city as your backdrop. There are two grand foyers connected by a circular baronial limestone staircase and framed by more than 40 oversized windows. An 80-foot expanse of greenhouse-style set of windows on the upper level reveals an abundance of natural light and stunning views of Manhattan landmarks. The corner primary suite offers a luxurious private retreat, featuring three directions of exposure, 35+ linear feet of closet space, leading to a spa-like bathroom with a Waterworks soaking tub. The additional three bedrooms provide flexibility for a home office or guest accommodations, all designed with the same attention to detail, views, and discerning consideration for a luxury lifestyle. Owning this penthouse is not just about living in one of Manhattan’s finest residences—it’s about living in a piece of New York history.
- Type:
- Apartment
- Sq.Ft.:
- n/a
- Status:
- Active
- Beds:
- 1
- Year built:
- 1963
- Baths:
- 1.00
- MLS#:
- COMP-170871936583973
ADDITIONAL INFORMATION
Indoor-outdoor dreams come true in this Kip’s Bay one-bedroom, one-bathroom co-op featuring beautifully updated interiors and a massive private terrace in a full-service postwar building. Inside this sun-kissed corner unit, ceilings rise nearly 8 feet high over pale wide-plank hardwood floors and wide art walls. The living area provides a generous footprint for seating, dining and office areas. Outside, the expansive 326-square-foot terrace serves as a coveted second living space with plenty of room for relaxing, entertaining, gardening and basking in open-sky city views. Imagine hosting summer barbecues and gameday gatherings in this special outdoor oasis. In the renovated windowed kitchen, rows of white cabinetry, quartz countertops and tile backsplashes surround stainless steel appliances. The breakfast bar peninsula is perfect for casual dining and conversation. Sliding doors reveal a queen-size bedroom and an updated en suite bathroom with a tub/shower, roomy vanity, illuminated mirror and beautiful tile. A large closet and through-the-wall A/C complete this move-in ready home located at the rear of the building for optimal peace and quiet. Tracy Towers is a well-maintained brick cooperative where residents enjoy full-time doorman service, a live-in superintendent, central laundry, storage and a glorious roof deck with gorgeous skyline views. Pets, pieds-à-terre, subletting after two years, co-purchasing and parents buying for children are permitted with board approval. This Kips Bay home enjoys wonderful proximity to Gramercy, NoMad, the Flatiron District, Chelsea and Midtown. The Kips Bay AMC theater, Trader Joe’s and Fairway are nearby, and the outstanding outdoor space of Madison Square, Union Square and Stuyvesant Square parks is just minutes away. Transportation is excellent with 6, N/R/W and L trains, excellent bus service and CitiBikes within easy reach. Current Local Law 11 assessment of $103/mo. *Please note some photos are virtually staged.
$2,250,000
201 E 25th St Unit 11DE New York, NY 10010
- Type:
- Apartment
- Sq.Ft.:
- n/a
- Status:
- Active
- Beds:
- 3
- Year built:
- 1965
- Baths:
- 2.00
- MLS#:
- RPLU-21923255540
ADDITIONAL INFORMATION
A Triple-Mint Masterpiece at The Peter James Step into sophistication with this stunning three-bedroom, two-bathroom apartment at The Peter James, nestled in the coveted Kips Bay neighborhood. This residence, priced at $2,500,000, is a true gem, boasting a meticulous triple-mint renovation that exudes elegance and modernity. As you enter, you'll be greeted by southern city views visible from the living room, dining area, and primary bedroom. Secondary bedrooms offer captivating western views, including glimpses of the iconic Empire State Building. New European oak hardwood flooring by Hudson Company thoughtful with soundproofing underfoot to create an unparalleled sense of tranquility. Custom solid wood doors, custom light soffits with LED lighting, and a Honeywell wireless thermostat further enhance the apartment's refined atmosphere. The living room, adorned with Phillips Jeffries wallpaper and custom roller shades by the Shade Store, serves as a perfect backdrop for relaxation and entertaining. An AV closet with gigabit Ethernet ensures seamless connectivity, while the Electrolux washer/dryer offers convenience with floor protection. In the heart of the home, the kitchen stands out with its bespoke Omega cabinetry, brass hardware by Buster and Punch, and commercial grade glass countertop from Artistic Tile. Top-of-the-line stainless steel appliances include a Sub-Zero refrigerator/freezer and a Bosch dishwasher. The backsplash by Anne Sacks and the Franke faucet and sink complete this culinary masterpiece. The bathrooms are equally impressive. The primary bath features heated floors, Kohler fixtures, and a spacious walk-in shower, while the secondary bath includes a luxurious soaking tub. Both bathrooms showcase custom Omega cabinetry, porcelain tiles, and opal ice quartzite countertops. Building amenities at The Peter James enhance your living experience with a 24-hour doorman, live-in super, and newly renovated lobby. Additional conveniences include laundry facilities on every other floor, a roof deck offering unobstructed city views, and parking available via waitlist. Located in the vibrant Kips Bay/Northern Gramercy area, just moments from Madison Square Park and Eataly, this co-op welcomes co-purchasing, parents buying for children, pied- -terre arrangements, and subletting. Pets are warmly welcomed-so bring your furry friends along! Please note there is an assessment of $826.86 per month running through August 2025.
- Type:
- Apartment
- Sq.Ft.:
- n/a
- Status:
- Active
- Beds:
- n/a
- Year built:
- 1931
- Baths:
- 1.00
- MLS#:
- COMP-171255985955392
ADDITIONAL INFORMATION
9U is a large, bright studio in the much sought-after Gramercy House on East 22nd Street. This studio is one of the largest in the building with a separate eat-in kitchen and open northern views. The layout is versatile with the ability to create a sleeping alcove in what is currently the dressing room. The apartment retains original pre-war details including in-laid hardwood floors and beamed ceilings. Both the bathroom and kitchen have large windows facing north. Gramercy House is an architecturally significant Art Deco Building designed by the Blum brothers, a block and a half from Gramercy Park and a short distance to Union Square and the Flatiron District. Gramercy House is a full service building with an outstanding and professional staff including a 24 hour concierge. There is laundry, bike storage, a roof deck with a dramatic view and a large and enchanting garden for the exclusive use of the residents. The coop board allow gifts, but do not allow parents purchasing for, or co-purchasing with their children and require a down payment of 25%. No pied a terre buyers and one dog is permitted per apartment. The maintenance includes electricity, heating and A/C.
$2,475,000
250 E 25th St Unit 11C New York, NY 10010
- Type:
- Apartment
- Sq.Ft.:
- 986
- Status:
- Active
- Beds:
- 2
- Year built:
- 2024
- Baths:
- 2.00
- MLS#:
- PRCH-36979528
ADDITIONAL INFORMATION
Live, Work... Perfection Welcome to Hendrix House, the first building in New York City explicitly designed for those looking to maximize their life and work from the serenity of their own home. Residence 11C Enter Residence 11C, a spacious and airy two-bedroom sanctuary filled with natural light pouring through floor-to-ceiling oversized windows. The open kitchen is a culinary masterpiece, featuring pristine marble countertops, a striking backsplash, and an island complemented by sleek white lacquer cabinets. Integrated high-end appliances, including a Thermador refrigerator and Bosch dishwasher, ensure a seamless cooking experience. Every residence is thoughtfully equipped with central air conditioning, an in-unit washer and dryer, and a smart entry lock for your convenience. Elegant Home Offices Each home boasts a custom-designed office, meticulously crafted with precision millwork, an efficient shelving system, and a desk with soft-close drawers. Seamless grommets for cord management enhance the organization and beauty of these artfully designed workspaces, elevating your professional environment. High-End Bath and Storage The primary bath is a haven of comfort and tranquility, featuring custom-built oak vanities, Bianco Sivec marble walls, and radiant-heated flooring. Additional apartment features include eight-inch plank oak flooring, abundant closet space, and optional extra storage. Designed by Paris Forino With interiors by Paris Forino, Hendrix House offers amenities that serve as sophisticated spaces for entertainment and socializing, as well as perfectly accommodating business meetings. Spacious co-working areas are designed to optimize your performance, creating balance and focus. Luxurious Amenities The double-height lobby welcomes you into a world of elegance, leading to the resident lounge and a beautifully landscaped courtyard with outdoor seating. Here, residents can socialize, relax, or entertain in style, both indoors and outdoors. Descend the spiral staircase to find the state-of-the-art fitness center with cardio machines, free weights, and a private yoga studio. The wellness spa is adjacent to the fitness center, complete with a steam room and sauna, featuring slip-free teak flooring, a cool-off shower, and towel service. Additionally, residents can enjoy a landscaped rooftop terrace equipped with barbecues, lounge chairs, and dining areas. Experience Hendrix House Private in-person and virtual appointments are available. Discover the sophisticated balance of life and work at Hendrix House today. The complete offering terms are in the offering plan available from the Sponsor. File No. CD23-0102.
$1,900,000
250 E 25th St Unit 9E New York, NY 10010
- Type:
- Apartment
- Sq.Ft.:
- 782
- Status:
- Active
- Beds:
- 2
- Year built:
- 2024
- Baths:
- 1.00
- MLS#:
- PRCH-36979525
ADDITIONAL INFORMATION
Live, Work... Perfection Welcome to Hendrix House, the first building in New York City explicitly designed for those looking to maximize their life and work from the serenity of their own home. Residence 9E Enter Residence 9E, a spacious and airy two-bedroom sanctuary filled with natural light pouring through floor-to-ceiling oversized windows. The open kitchen is a culinary masterpiece, featuring pristine marble countertops, a striking backsplash, and an island complemented by sleek white lacquer cabinets. Integrated high-end appliances, including a Thermador refrigerator and Bosch dishwasher, ensure a seamless cooking experience. Every residence is thoughtfully equipped with central air conditioning, an in-unit washer and dryer, and a smart entry lock for your convenience. Elegant Home Offices Each home boasts a custom-designed office, meticulously crafted with precision millwork, an efficient shelving system, and a desk with soft-close drawers. Seamless grommets for cord management enhance the organization and beauty of these artfully designed workspaces, elevating your professional environment. High-End Bath and Storage The primary bath is a haven of comfort and tranquility, featuring custom-built oak vanities, Bianco Sivec marble walls, and radiant-heated flooring. Additional apartment features include eight-inch plank oak flooring, abundant closet space, and optional extra storage. Designed by Paris Forino With interiors by Paris Forino, Hendrix House offers amenities that serve as sophisticated spaces for entertainment and socializing, as well as perfectly accommodating business meetings. Spacious co-working areas are designed to optimize your performance, creating balance and focus. Luxurious Amenities The double-height lobby welcomes you into a world of elegance, leading to the resident lounge and a beautifully landscaped courtyard with outdoor seating. Here, residents can socialize, relax, or entertain in style, both indoors and outdoors. Descend the spiral staircase to find the state-of-the-art fitness center with cardio machines, free weights, and a private yoga studio. The wellness spa is adjacent to the fitness center, complete with a steam room and sauna, featuring slip-free teak flooring, a cool-off shower, and towel service. Additionally, residents can enjoy a landscaped rooftop terrace equipped with barbecues, lounge chairs, and dining areas. Experience Hendrix House Private in-person and virtual appointments are available. Discover the sophisticated balance of life and work at Hendrix House today. The complete offering terms are in the offering plan available from the Sponsor. File No. CD23-0102.
$1,750,000
250 E 25th St Unit 4A New York, NY 10010
- Type:
- Apartment
- Sq.Ft.:
- 786
- Status:
- Active
- Beds:
- 2
- Year built:
- 2024
- Baths:
- 1.00
- MLS#:
- PRCH-36979524
ADDITIONAL INFORMATION
Live, Work... Perfection Welcome to Hendrix House, the first building in New York City explicitly designed for those looking to maximize their life and work from the serenity of their own home. Residence 4A Enter Residence 4A, a spacious and airy two-bedroom sanctuary filled with natural light pouring through floor-to-ceiling oversized windows. The open kitchen is a culinary masterpiece, featuring pristine marble countertops, a striking backsplash, and an island complemented by sleek white lacquer cabinets. Integrated high-end appliances, including a Thermador refrigerator and Bosch dishwasher, ensure a seamless cooking experience. Every residence is thoughtfully equipped with central air conditioning, an in-unit washer and dryer, and a smart entry lock for your convenience. Elegant Home Offices Each home boasts a custom-designed office, meticulously crafted with precision millwork, an efficient shelving system, and a desk with soft-close drawers. Seamless grommets for cord management enhance the organization and beauty of these artfully designed workspaces, elevating your professional environment. High-End Bath and Storage The primary bath is a haven of comfort and tranquility, featuring custom-built oak vanities, Bianco Sivec marble walls, and radiant-heated flooring. Additional apartment features include eight-inch plank oak flooring, abundant closet space, and optional extra storage. Designed by Paris Forino With interiors by Paris Forino, Hendrix House offers amenities that serve as sophisticated spaces for entertainment and socializing, as well as perfectly accommodating business meetings. Spacious co-working areas are designed to optimize your performance, creating balance and focus. Luxurious Amenities The double-height lobby welcomes you into a world of elegance, leading to the resident lounge and a beautifully landscaped courtyard with outdoor seating. Here, residents can socialize, relax, or entertain in style, both indoors and outdoors. Descend the spiral staircase to find the state-of-the-art fitness center with cardio machines, free weights, and a private yoga studio. The wellness spa is adjacent to the fitness center, complete with a steam room and sauna, featuring slip-free teak flooring, a cool-off shower, and towel service. Additionally, residents can enjoy a landscaped rooftop terrace equipped with barbecues, lounge chairs, and dining areas. Experience Hendrix House Private in-person and virtual appointments are available. Discover the sophisticated balance of life and work at Hendrix House today. The complete offering terms are in the offering plan available from the Sponsor. File No. CD23-0102.
$1,595,000
250 E 25th St Unit 8D New York, NY 10010
- Type:
- Apartment
- Sq.Ft.:
- 660
- Status:
- Active
- Beds:
- 1
- Year built:
- 2024
- Baths:
- 1.00
- MLS#:
- PRCH-36979523
ADDITIONAL INFORMATION
Live, Work... Perfection Welcome to Hendrix House, the first building in New York City explicitly designed for those looking to maximize their life and work from the serenity of their own home. Residence 8D Enter Residence 8D, a spacious and airy one-bedroom sanctuary filled with natural light pouring through floor-to-ceiling oversized windows. The open kitchen is a culinary masterpiece, featuring pristine marble countertops, a striking backsplash, and an island complemented by sleek white lacquer cabinets. Integrated high-end appliances, including a Thermador refrigerator and Bosch dishwasher, ensure a seamless cooking experience. Every residence is thoughtfully equipped with central air conditioning, an in-unit washer and dryer, and a smart entry lock for your convenience. Elegant Home Offices Each home boasts a custom-designed office, meticulously crafted with precision millwork, an efficient shelving system, and a desk with soft-close drawers. Seamless grommets for cord management enhance the organization and beauty of these artfully designed workspaces, elevating your professional environment. High-End Bath and Storage The primary bath is a haven of comfort and tranquility, featuring custom-built oak vanities, Bianco Sivec marble walls, and radiant-heated flooring. Additional apartment features include eight-inch plank oak flooring, abundant closet space, and optional extra storage. Designed by Paris Forino With interiors by Paris Forino, Hendrix House offers amenities that serve as sophisticated spaces for entertainment and socializing, as well as perfectly accommodating business meetings. Spacious co-working areas are designed to optimize your performance, creating balance and focus. Luxurious Amenities The double-height lobby welcomes you into a world of elegance, leading to the resident lounge and a beautifully landscaped courtyard with outdoor seating. Here, residents can socialize, relax, or entertain in style, both indoors and outdoors. Descend the spiral staircase to find the state-of-the-art fitness center with cardio machines, free weights, and a private yoga studio. The wellness spa is adjacent to the fitness center, complete with a steam room and sauna, featuring slip-free teak flooring, a cool-off shower, and towel service. Additionally, residents can enjoy a landscaped rooftop terrace equipped with barbecues, lounge chairs, and dining areas. Experience Hendrix House Private in-person and virtual appointments are available. Discover the sophisticated balance of life and work at Hendrix House today. The complete offering terms are in the offering plan available from the Sponsor. File No. CD23-0102.
$1,325,000
250 E 25th St Unit 4C New York, NY 10010
- Type:
- Apartment
- Sq.Ft.:
- 617
- Status:
- Active
- Beds:
- 1
- Year built:
- 2024
- Baths:
- 1.00
- MLS#:
- PRCH-36979518
ADDITIONAL INFORMATION
Live, Work... Perfection Welcome to Hendrix House, the first building in New York City explicitly designed for those looking to maximize their life and work from the serenity of their own home. Residence 4C Enter Residence 4C, a spacious and airy one-bedroom sanctuary filled with natural light pouring through floor-to-ceiling oversized windows. The open kitchen is a culinary masterpiece, featuring pristine marble countertops, a striking backsplash, and an island complemented by sleek white lacquer cabinets. Integrated high-end appliances, including a Thermador refrigerator and Bosch dishwasher, ensure a seamless cooking experience. Every residence is thoughtfully equipped with central air conditioning, an in-unit washer and dryer, and a smart entry lock for your convenience. Elegant Home Offices Each home boasts a custom-designed office, meticulously crafted with precision millwork, an efficient shelving system, and a desk with soft-close drawers. Seamless grommets for cord management enhance the organization and beauty of these artfully designed workspaces, elevating your professional environment. High-End Bath and Storage The primary bath is a haven of comfort and tranquility, featuring custom-built oak vanities, Bianco Sivec marble walls, and radiant-heated flooring. Additional apartment features include eight-inch plank oak flooring, abundant closet space, and optional extra storage. Designed by Paris Forino With interiors by Paris Forino, Hendrix House offers amenities that serve as sophisticated spaces for entertainment and socializing, as well as perfectly accommodating business meetings. Spacious co-working areas are designed to optimize your performance, creating balance and focus. Luxurious Amenities The double-height lobby welcomes you into a world of elegance, leading to the resident lounge and a beautifully landscaped courtyard with outdoor seating. Here, residents can socialize, relax, or entertain in style, both indoors and outdoors. Descend the spiral staircase to find the state-of-the-art fitness center with cardio machines, free weights, and a private yoga studio. The wellness spa is adjacent to the fitness center, complete with a steam room and sauna, featuring slip-free teak flooring, a cool-off shower, and towel service. Additionally, residents can enjoy a landscaped rooftop terrace equipped with barbecues, lounge chairs, and dining areas. Experience Hendrix House Private in-person and virtual appointments are available. Discover the sophisticated balance of life and work at Hendrix House today. The complete offering terms are in the offering plan available from the Sponsor. File No. CD23-0102.
$1,525,000
340 E 23rd St Unit PH1D New York, NY 10010
- Type:
- Condo
- Sq.Ft.:
- 1,100
- Status:
- Active
- Beds:
- 2
- Year built:
- 2007
- Baths:
- 2.00
- MLS#:
- 487226
ADDITIONAL INFORMATION
This spectacular 2 bed, 2 bath, north-facing, Penthouse unit, offers magnificent, sweeping city and water views from the apartmentâ??s double-wide, private balcony. Inside this spacious 1,100-square-foot residence, discover bleached, oak floors throughout, high ceilings and walls of floor-to-ceiling windows. The expansive living/dining room provides the perfect space to relax after a long day or entertain guests and opens up to an oversized terrace perfect for al fresco dining, morning coffee or evening cocktails while taking in views of the iconic New York City skyline and East River. The kitchen is equipped with upscale appliances, including a Sub-Zero refrigerator, Fisher & Paykel dishwasher, and a cooktop and oven by Miele. The sun-drenched primary suite has a walk-in closet, spa-inspired split bathroom with freestanding soaking tub and separate shower. The spacious and bright 2nd bedroom also has a large walk-in closet and easy access to the full 2nd bathroom. Thereâ??s also a convenient in-unit Bosch washer/dryer, Nest thermostat and extensive storage space throughout. Located in Gramercy, one of downtownâ??s most desirable locations, in a building designed by world-renowned architect and designer, Philippe Starck, this full-service, luxury condominium features a striking lobby, 24-hour doorman, live-in superintendent and incredible amenities including a 2,600 sq ft fitness center with sauna and steam room; a full floor lounge featuring a library, screening room, billiard room & sundeck perfect for parties; landscaped roof deck with river and cityscape views and private cabanas.
- Type:
- Apartment
- Sq.Ft.:
- 1,100
- Status:
- Active
- Beds:
- 1
- Year built:
- 1977
- Baths:
- 1.00
- MLS#:
- OLRS-2108132
ADDITIONAL INFORMATION
PLEASE READ BEFORE INQUIRING --RENT STABILIZED--INVESTORS ONLY PRIME INVESTMENT OPPORTUNITY--INVESTORS ONLY--The apartment is occupied by a rent stabilized tenant. Rent-stabilization requires automatic renewals and any increases are governed by the Rent Stabilization Board of NY. Shares: 1290 Current Rent: $2,039.42 Current Maintenance: $2,055.74 This rent-stabilized Loft 2-bedroom, 1-bathroom apartment offers an excellent investment opportunity for long term appreciation. The approximate FREE MARKET value of the apartment is $600,000. After the current tenants move out, you will have the option to sell as is or renovate and sell at a larger profit. The apartment is south facing and features 12 ft ceilings with floor to ceiling windows. Currently in estate condition and approximately 1,100 sf including the loft, the apartment provides an excellent space in a thriving neighborhood. Situated on the 6th floor of a full-time doorman/elevator building, this incredible apartment also grants access to the European-style lobby with a concierge and seating area. Additionally, residents can savor breathtaking panoramic city views from the huge roof deck. Convenient amenities include washer/dryer units on each floor, ensuring a comfortable lifestyle. Located in the highly sought-after Gramercy Park-Kips Bay area, this beautiful home immerses you in the vibrant energy of one of NYC’s liveliest neighborhoods. Within a stone’s throw, you’ll find a plethora of local businesses, restaurants, bars, cafes, supermarkets, and shopping options. Commuting is a breeze with proximity to 6/R/W trains and a short walk to F/M/L/Q/N/4/5 and Union Square Station.
$1,625,000
160 E 22nd St Unit 10D New York, NY 10010
- Type:
- Apartment
- Sq.Ft.:
- 833
- Status:
- Active
- Beds:
- 1
- Year built:
- 2012
- Baths:
- 1.00
- MLS#:
- PRCH-36962724
ADDITIONAL INFORMATION
10D is flooded with sunlight from the eastern exposure. The custom kitchen features white cabinetry, top-of-line appliances including fully paneled Sub-Zero refrigerator, Miele dishwasher, a stainless steel Miele range, stone countertops, an island with a waterfall edge, a wine cooler, and an under-mount deep sink. The well-proportioned bedroom fits a queen or king size bed and has sunny eastern exposure. The bathroom features stone floors and walls, a custom stone and wood vanity, and a deep-soaking tub. Additional apartment features floor-to-ceiling windows, wide plank oak floors and a Bosch washer and dryer. 160 East 22nd is a full service condominium with a 24-hour doorman, live-in Resident Manager, fitness center, a kids playroom, bicycle storage, and a roof top deck.
- Type:
- Apartment
- Sq.Ft.:
- n/a
- Status:
- Active
- Beds:
- 1
- Year built:
- 1956
- Baths:
- 1.00
- MLS#:
- COMP-169925363717795
ADDITIONAL INFORMATION
39 Gramercy Park North, is a meticulously managed co-op on the Park. This bright oversized 1 bedroom ,1 bath apartment offers beautiful light, quiet and North and West exposures. The generously proportioned space with an enviable floor plan, affords you real space for living, relaxing and entertaining. The separate dining area can easily accommodate a full-sized dining table. The modern renovated kitchen is windowed, 13 ft long, features stainless steel appliances and generous countertop space for all your culinary needs. Additional features are beautiful hardwood floors and four large closets… there’s no shortage of storage. This is an adult size apartment and they just don’t make them like this anymore!! This building is is a full service coop known for having stable financials and its exceptionally friendly, professional staff includes a 24hr doorman and a live-in Super. Every resident's needs are met with care and efficiency. There is bike and storage room, central laundry room and the key to coveted Gramercy Park, Manhattan’s only private park. The A line is one of the best in the building with low maintenance. The building allows 60% financing. Pied-a-terres, co-purchasing and gifting are permitted . Flip tax is 3%. There is a monthly assessment of 83.94. This prime location is ideally situated close to transportation, the Green Market at Union Square, great shopping and the finest downtown restaurants. Discover your new home in the heart of Gramercy Park. Seeing is believing!
- Type:
- Apartment
- Sq.Ft.:
- n/a
- Status:
- Active
- Beds:
- 1
- Year built:
- 1931
- Baths:
- 1.00
- MLS#:
- COMP-169809205469985
ADDITIONAL INFORMATION
Welcome home to your bright pre-war one bedroom apartment with ample closet space on the 6th floor at The Gramercy House! This Art Deco co-op is just a block and a half from Gramercy Park and a short walk to Union Square, the Flatiron district and the East Village. The apartment has a living room with a beautiful working fireplace, a bedroom with Northern views uptown and the Chrysler Building, and open kitchen great for cooking and entertaining. The pre-war architectural details remain including the hardwood floors with inlay in the living room, beamed ceilings and original hardware. This is a great opportunity to own a wonderful pre-war co-op apartment full of charm with a fireplace in an excellent building. Gramercy House has a planted roof-deck with wonderful midtown views, a beautiful and tranquil garden/park for the exclusive use of the residents. There is a 24 hour concierge, laundry, bicycle storage and outstanding staff. The building is pet friendly and allows gifts. Pied-a-terre buyers are not permitted, parents co-purchasing with their children is also not allowed. The maintenance includes electricity, heating and A/C. Maximum financing 60% of the purchase price.
$3,000,000
312 E 22nd St Unit PHC New York, NY 10010
ADDITIONAL INFORMATION
If you are like many of us; you have a budget, want a bright condo with a comfortable terrace and central AC, you prefer views and value space to breathe over bedroom count, this one might just be perfect for you. 312 East 22nd Street is a small 15-unit, 6-story condo that has opted for a virtual doorman to keep monthlies low. Without the pump and circumstance of a doorman, this building has a mundane curb appeal, making the surprise once you enter the home that much sweeter. The east side of Gramercy is an often-overlooked area, but speaking from 20 years of personal experience, you do so at your peril. This area is close to many Michelin-rated restaurants, tons of good casual dining choices, and conveniently close to Manhattan's real cultural center, Union Square. But what surprises most, is how easy it is from here to get into the midtown tunnel when you want to get to Long Island or the airports. Immediately upon entering the home, you encounter steel floors and walnut cabinets, identifying the d cor as '90s. However,it was so well executed that it might make perfect sense for you to strategically refresh and update rather than gut-renovate. But regardless of your ultimate design choices, you have to admit to yourself. Everything that cannot be changed in a home is perfect here, and those things that are not perfect are easily changeable. After all, it is positively refreshing to find an apartment in Manhattan in which the living room and primary bedroom each have the ceiling height and wingspan needed for even Shaq to easily pirouette or play hopscotch. (even the shower is adequately sized for him). Spread over three floors, each floor has a perfect plan for its intended use. The main floor has an open-plan kitchen/living room with a wood-burning fireplace. At 35 x 18 with 10'6 ceilings, this space is big enough to shame most Chelsea or Soho lofts. However, rarely will you find one with a convenient balcony, and most of those lofts do not have a full glass wall facing south, bathing this home in natural light. (fits into that 'perfect' basket). The middle floor is entirely occupied by the primary suite. Its layout is elegant, efficient, and spacious in all crucial aspects: bedroom, bathroom, and ample closet space. It even has a south-facing balcony. While the platform bed might not be everyone's cup of tea, it falls into that aforementioned 'easily-changeable' category. On the flip side, this might well be the only shower with a floor-to-ceiling window that has southern views yet is completely private. (into the 'perfect' category again) The top floor does triple duty; the laundry is here, there is a second full bath for when the space is used as a guest room, and it has a kitchenette complete with a dishwasher drawer. This last function makes entertaining on the terrace with its full kitchen so much more practical. Speaking of the terrace This one punches way above its size class. I say that because it is not even 500sf, yet it has a full outdoor kitchen, a dining area covered by a pergola with a heat lamp, a lounging area surrounded by planters, open views south to the Jenga building and the WTC, a hot tub, and a movie screen complete with surround sound. With all that, you might even convince your partner to watch football with you. So all in, whether you are in the market for a pied-a-terre or looking for a comfortable home to reside in full-time, this home is worth your consideration.
- Type:
- Apartment
- Sq.Ft.:
- 144,860
- Status:
- Active
- Beds:
- 1
- Year built:
- 1972
- Baths:
- 1.00
- MLS#:
- PRCH-36966805
ADDITIONAL INFORMATION
Get ready to embrace city living at its finest in this conveniently located Gramercy gem! Nestled in a prime location, this one-bedroom, one-bathroom unit is spacious and move-in ready. The current owner has renovated the bathroom and added a luxe walk-in closet to the primary suite. This unit has ample living space that offers west-facing views and great light. The building is pet-friendly. Trendy restaurants and convenient subway access await you—everything you need for vibrant city living at your fingertips. Enjoy the ease of an elevator, doorman services, and a garage for your convenience (additional charges apply). With features like bike storage, a package room, a beautifully and recently expanded roof deck, and common laundry facilities, this property checks all the boxes. Contact the listing agent for a private viewing!
IDX information is provided exclusively for consumers’ personal, non-commercial use, that it may not be used for any purpose other than to identify prospective properties consumers may be interested in purchasing, and that the data is deemed reliable but is not guaranteed accurate by the MLS. Per New York legal requirement, click here for the Standard Operating Procedures. Copyright 2024 Real Estate Board of New York. All rights reserved.
The information is being provided by Brooklyn MLS. Information deemed reliable but not guaranteed. Information is provided for consumers’ personal, non-commercial use, and may not be used for any purpose other than the identification of potential properties for purchase. Per New York legal requirement, click here for the Standard Operating Procedures. Copyright 2024 Brooklyn MLS. All Rights Reserved.
