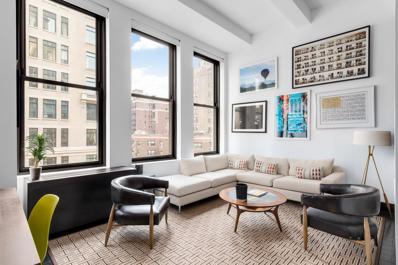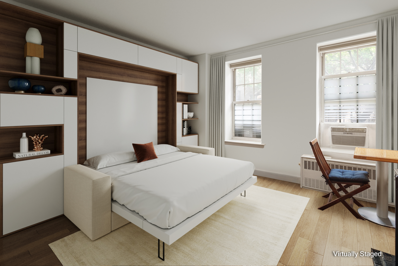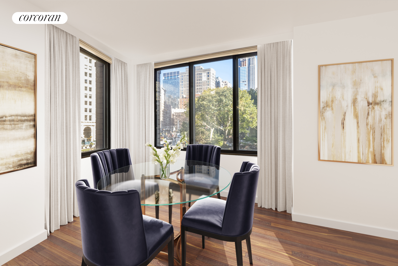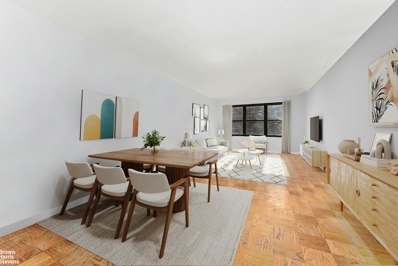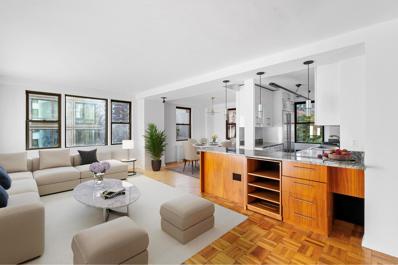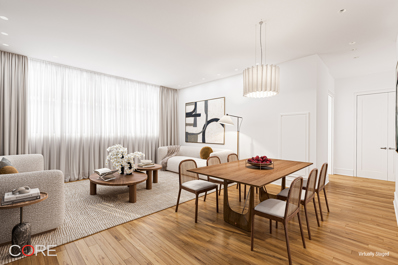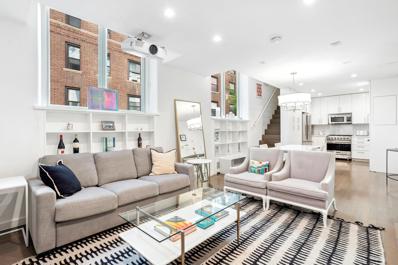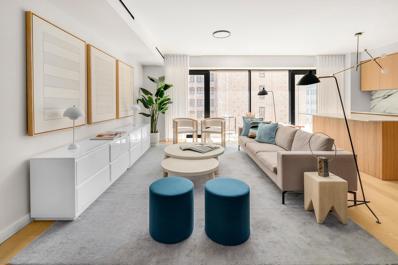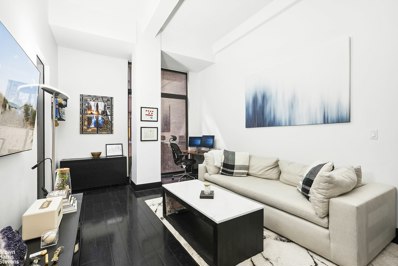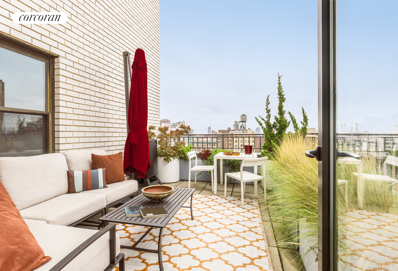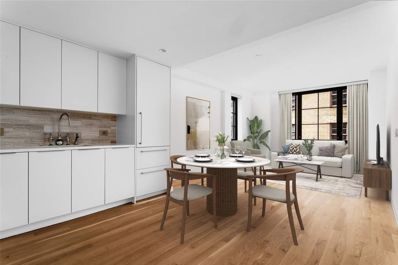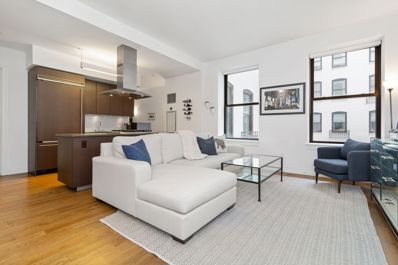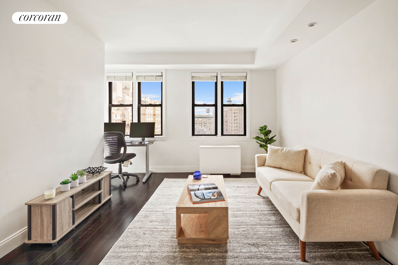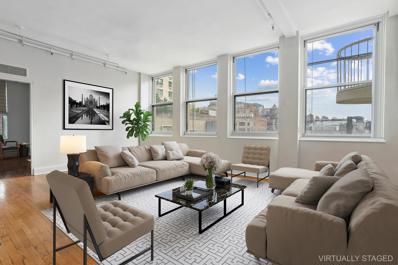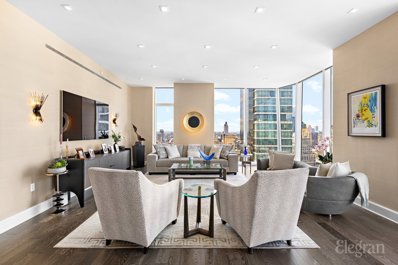New York NY Homes for Rent
$1,499,995
254 Park Ave S Unit 6C New York, NY 10010
- Type:
- Apartment
- Sq.Ft.:
- 669
- Status:
- Active
- Beds:
- 1
- Year built:
- 1913
- Baths:
- 1.00
- MLS#:
- RPLU-5123245340
ADDITIONAL INFORMATION
Nestled in the heart of Flatiron on Park Avenue South, this loft-like 1 bedroom, 1 bath residence combines pre-war charm with contemporary luxury in one of Gramercy's most coveted full-service condominiums. Perched on the sixth floor, this home is designed to impress with soaring 11-foot ceilings and six oversized windows that flood the space with abundant southeastern light. The expansive master bedroom comfortably accommodates a king-size bed and additional furnishings, complete with a massive walk-in closet for ample storage. Triple-mint finishes elevate every corner, offering exquisite attention to detail throughout. As a resident, enjoy exclusive access to beautifully appointed amenities, including a private gym and the Park Lounge, a sprawling 1,400-square-foot social space with a bar, billiard tables, and a poker room, perfect for entertaining or unwinding. With the convenience of a 24-hour doorman, concierge, and on-site resident manager, the building provides a seamless living experience. Situated steps away from premier dining, the farmers' market, and major transportation, this exceptional home offers a rare opportunity to live in one of New York City's most vibrant neighborhoods. There is currently a capital assessment in effect in the amount of $281.80/month.
- Type:
- Apartment
- Sq.Ft.:
- n/a
- Status:
- Active
- Beds:
- n/a
- Year built:
- 1910
- Baths:
- 1.00
- MLS#:
- RPLU-1032523242204
ADDITIONAL INFORMATION
Why rent when you can own a beautifully maintained studio apartment in the heart of Gramercy, one of Manhattan's most sought-after neighborhoods? Located on a peaceful, tree-lined block, this home blends classic charm with modern conveniences. Enjoy low monthly maintenance costs and the perks of a vibrant neighborhood, just moments away from top restaurants, boutique shopping, and iconic parks like Gramercy Park, Union Square, and Madison Square Park. This cozy, multifunctional space features a cleverly designed Murphy bed, creating flexibility for both living and entertaining. A dedicated office area makes working from home easy, offering an ideal space for those Zoom calls. The apartment also boasts a charming exposed brick fireplace, adding warmth and character to the space. The kitchen is well-equipped with a full- sized refrigerator and a gas stove, perfect for dining at home. The building offers an elevator for easy access, a remote intercom system for added security and convenience, and the added benefit of a washer and dryer in the basement. Storage units are available for lease within the building. With excellent financials in a well-managed co-op, this is a rare opportunity to live in a premier Gramercy location with all the modern amenities at your fingertips.
- Type:
- Apartment
- Sq.Ft.:
- n/a
- Status:
- Active
- Beds:
- 2
- Year built:
- 1930
- Baths:
- 1.00
- MLS#:
- COMP-169805101284760
ADDITIONAL INFORMATION
Penthouse Living at an Affordable Price! This duplex two bed is flooded with southern light and boasts an enormous terrace. The lower level includes a queen-sized bedroom, while the full height upper level can serve as a second bedroom, home office or gym. Charming details include hardwood floors and exposed brick. Located in the heart of Gramercy, you’ll find yourself surrounded by some of the best restaurants, shopping, and nightlife in the city. The 6 train at East 23rd Street and Park Avenue is just two blocks away, making commuting a breeze. Sorry, no dogs.
$2,295,000
5 E 22nd St Unit 3J New York, NY 10010
- Type:
- Apartment
- Sq.Ft.:
- 1,273
- Status:
- Active
- Beds:
- 2
- Year built:
- 1983
- Baths:
- 2.00
- MLS#:
- RPLU-33423218138
ADDITIONAL INFORMATION
Direct views and approximately 40' of frontage overlooking Madison Square Park! This generously proportioned 2 Bedroom, 2 Bathroom residence at 5 East 22nd Street wraps the northwest corner of the building. The apartment boasts sunny and open vistas of some of New York City's most iconic landmarks - including the Empire State Building to the north, and the Flatiron Building to the west, juxtaposed by one of the city's most beloved and verdant parks. The J-line is the largest 2 Bedroom layout available at Madison Green, offering almost 1,273 square feet of living space, and generous proportions in each room. Its corner-location affords the entire residence an abundance of natural light, and all windows have been reinforced with an additional layer of acoustical glass to ensure serenity within the apartment. A laundry room for the floor is conveniently located mere steps outside the apartment door. The Madison Green Condominium (5 east 22nd street) welcomes residents and visitors with a renovated lobby and elevators, fulltime doorman, concierge, porter, and a live-in super. Supplemental amenities include a courtyard, gym with locker room and sauna, resident lounge with kitchen and WiFi, children's playroom, dry cleaning and valet services, bike room, and storage lockers. This building is also pet friendly! Madison Green is positioned in the nexus of downtown Manhattan, with access to an abundance of public transportation including the 6, R, W, F and M subway lines. The area is also filled with restaurants, shopping, and grocery stores including Whole Foods, Trader Joe's, Fairway Markets, Eataly, and the Union Square Farmer's Market.
- Type:
- Apartment
- Sq.Ft.:
- n/a
- Status:
- Active
- Beds:
- 1
- Year built:
- 1964
- Baths:
- 1.00
- MLS#:
- RPLU-63223149757
ADDITIONAL INFORMATION
Bring Everything! This enormous and sun-filled one bedroom residence, seems almost too good to be true, but can be your wonderful new place to call home. At approximately 800SF, and boasting more closet space than you can imagine, this sunny, south-facing jumbo-sized, high floor residence offers a spacious kitchen with Brand New stainless steel appliances, a king-sized bedroom and a sprawling living room with tons of room for entertaining and accommodating your lifestyle. Where to put your things? There is not only a large entry closet, a floor to ceiling, extra-wide linen closet and a full wall of closets in the bedroom, but there is also a huge walk-in closet that could easily customize into your home office should you choose, (it's been done!) Enjoy the many benefits of living in Spruce Ridge, one of Gramercy/Kips Bay's finest, pristine, well managed and financially sound co-ops. Located on a tree-lined residential block and convenient to everything, Spruce Ridge has a 24HR DM, a live-in Resident Manager and a planted roof deck with jaw-dropping city and river views. There is a bright and clean, renovated laundry room, a lovely lobby with a package screen and package room, bicycle storage, storage room and parking garage (waiting list for storage and parking,) and now there is also a fantastic convenience store downstairs with every item imaginable, that pays rent to the building. Situated in lively and super convenient Kips Bay, just two blocks north of Gramercy, with great supermarket options from Fairway, Trader Joes, Morton Williams, Dags and Whole Foods, as well as a myriad of restaurants, pubs, jubilant Madison Square Park with its many art installations, events and Shake Shack, and excellent transportation options, you really cannot beat this location. Spruce Ridge is Pet Friendly! Subletting permitted after two years for up to 3 out of every 5 years upon Board Approval. Sorry, no pied-a-terres. A marvelous place to call home. Email to schedule appointment. Don't Miss!
$1,599,000
201 E 21st St Unit 5S New York, NY 10010
- Type:
- Apartment
- Sq.Ft.:
- n/a
- Status:
- Active
- Beds:
- 2
- Year built:
- 1963
- Baths:
- 2.00
- MLS#:
- RPLU-5123226049
ADDITIONAL INFORMATION
2 BEDROOM (CONVERTIBLE 3), 2 BTH, PLUS HOME OFC, GRAMERCY, $1,599,000. LOW MAINTENANCE: $1,968/Mo SUNLIT CORNER APT, 2 brm (conv 3), 2 bth, plus home ofc, south and west exposures, full service co-op, convenient Gramercy location. Peaceful/quiet, city views of tree lined streets. RENOVATED OPEN WINDOWED KITCHEN with stainless steel appliances, marble countertops, white cabinets, abundant storage. THOUGHTFUL LAYOUT: open floor plan, hardwood floors. Spacious private primary brm, en suite bth. Expansive, private second brm. Closets galore! Thru wall a/c and heat throughout. Quaker Ridge is an example of classic post war elegance with a full time doorman, attentive staff, live-in super, updated lobby/hallways, laundry room, private and bike storage, exclusive access to residents-only parking garage connected to the building. Wheelchair accessible. Excellent financials; very low maintenance. Reduced electric/gas charges are billed through the building. Monthly energy charge is included in the maintenance which adjusts quarterly. Pet friendly. Co-purchasing/gifting are permitted subject to board approval. 75% financing. Guarantors/pied-a-terres are not permitted. Minutes from Union Square, Flatiron, NoMad, NYU, shops, restaurants, Madison Square Park, greenmarkets, Whole Foods, Trader Joe''s, Eataly, Garden of Eden, 4/5/6 N/Q/R/L trains, bus and CitiBikes nearby.
- Type:
- Apartment
- Sq.Ft.:
- n/a
- Status:
- Active
- Beds:
- 1
- Year built:
- 1930
- Baths:
- 1.00
- MLS#:
- COMP-168920288774050
ADDITIONAL INFORMATION
Your very own Key to the Park awaits! Step into this beautifully renovated one-bedroom apartment and immediately feel at home as you enter the gracious vestibule gallery entry room. This residence seamlessly blends old-world charm with modern conveniences, featuring beamed ceilings, fine moldings, and casement windows in the living room. Original hardwood floors lie beneath the carpet. The spacious living room, beautifully balanced with an area for dining, is perfect for relaxing and entertaining. Northern exposures provide tranquil views of trees and a quiet courtyard, offering a serene escape from the city's hustle. The through-the-wall heating and air conditioning systems allow you to enjoy these peaceful surroundings without obstruction, further enhanced by the quiet location away from the street. The well-proportioned bedroom includes two outfitted closets. The fully renovated, finely appointed marble kitchen has top-tier appliances, including a Viking stove, Miele dishwasher, and Sub-Zero refrigerator. The windowed bathroom, complete with Samuel Heath fixtures and a luxurious steam shower, offers a spa-like retreat. Designer wall coverings and custom window treatments add elegance throughout the home. This distinguished Neo-Gothic co-op was designed in 1929 by renowned architects Schwartz and Gross; the building offers full-service living, including a 24-hour attended lobby, mail and package delivery, and an attended elevator. The beautifully restored lobby, featuring cathedral ceilings and original wooden doors, preserves the building’s historic charm, while the rooftop deck offers breathtaking views of the Manhattan skyline. 44 Gramercy Park North is conveniently located close to public transportation, the Union Square GreenMarket, some of NYC’s finest restaurants, and the historic National Arts and Players Clubs. Additional amenities include a central laundry room, bike storage, rentable storage units, and a pet-friendly policy with up to 80% financing allowed (no pieds-à-terre permitted). As a resident, you will receive the coveted key to Gramercy Park—a special privilege that grants exclusive access to this tranquil oasis. The park represents a unique way of life, offering peace and serenity amidst the vibrant energy of Manhattan.
$3,500,000
141 5th Ave Unit 11D New York, NY 10010
- Type:
- Apartment
- Sq.Ft.:
- 1,813
- Status:
- Active
- Beds:
- 2
- Year built:
- 1897
- Baths:
- 3.00
- MLS#:
- PRCH-36941518
ADDITIONAL INFORMATION
Welcome to Residence 11D at 141 Fifth Avenue, a beautifully designed and carefully crafted two-bedroom, two-and-a-half-bathroom loft that seamlessly blends prewar grandeur with modern, top-of-the-line finishes and premium fixtures creating a truly special home in the former Merchant’s Bank of New York, located in the heart of Flatiron. Through the foyer, enter the elegant 1,813-square-foot residence that is flooded with northern light. The impressive scale of the great room is accentuated by nearly 11-foot ceilings and five oversized windows that cover the length of the large entertaining space. The open chef’s kitchen is outfitted with custom cabinetry and glass-tile backsplash, a walnut and Carrara marble island, and state-of-the-art appliances including a six-burner Wolf range, glass door Sub-Zero fridge, an additional wine fridge, Bosch coffee system, and Bosch dishwasher. Enjoy your own private wing with the ideal split bedroom layout. The gracious master suite features a large, custom Poliform walk-in closet. The luxuriously appointed bathroom boasts an oversized WaterWorks soaking tub, separate stall shower, and dual vanity. The generously proportioned second bedroom is serviced by an equally luxurious en-suite bath with WaterWorks fixtures. Every possible inch of storage has been maximized with floor-to-ceiling closets throughout.? Additional conveniences include an in-unit washer/dryer and central A/C. Built in 1897, this Beaux-Arts classic with a unique curved facade, copper cupola, and terra cotta detailing, was converted to a boutique loft condominium with a 24-hour doorman, live-in superintendent, and gorgeous roof terrace. Located in the center of Flatiron, you are surrounded by landmarks like the Ladies Mile Historic District, Madison Square Park, Union Square Park, and some of the city’s finest dining, shopping, and transportation. Please note, there is an assessment of $2,469.50 per month through November 2024.
$1,195,000
4 Lexington Ave Unit 1A New York, NY 10010
- Type:
- Apartment
- Sq.Ft.:
- n/a
- Status:
- Active
- Beds:
- 1
- Year built:
- 1912
- Baths:
- 2.00
- MLS#:
- RPLU-5123220915
ADDITIONAL INFORMATION
Sprawling triple mint, lofted one bedroom, two-bathroom apartment, in highly sought after full service landmarked co-op 4 Lexington Avenue. This gut renovated home offers a spacious kitchen with Viking appliances, Caesarstone countertops and tons of storage in custom cabinetry. The gracious living room and separate dining area are showcased by dramatic 11-foot windows. The downstairs marble bathroom is elegantly appointed. Upstairs the private king-sized bedroom offers ample storage space with two closets and ensuite marble bathroom. Add to this a WASHER DRYER, oak flooring, central air, a built-in projector and screen in the living room, and an abundance of storage space. Located in The Sage House, a full service, prewar coop with full time doorman, central laundry, live in super, bike room and storage. Pets and pied- -terre allowed. In the heart of Gramercy, next to all the best dining, shopping and transportation that Gramercy has to offer.
$2,700,000
139 E 23rd St Unit 14 New York, NY 10010
- Type:
- Apartment
- Sq.Ft.:
- 1,535
- Status:
- Active
- Beds:
- 2
- Year built:
- 2020
- Baths:
- 2.00
- MLS#:
- RPLU-5123226978
ADDITIONAL INFORMATION
Final Two Residences Remaining Offering Immediate Occupancy This floor-through, two-bedroom, two-bath with den residence marries sleek design with extraordinary comfort and convenience. Located in the exclusive Gramercy area, minutes from Madison Square Park and some of the best restaurants and shops in the city, this bespoke home offers virtual doorman service, a secure package room, bike room and a garden roof terrace with iconic skyline views. Natural light fills the open living-dining-kitchen area and tickles your senses as you arrive via private elevator. Wall-to-wall windows along the south exposure illuminate the interior even on gloomy days. Enjoy designer touches such as 7-inch-wide pale hardwood floors, custom light fixtures, and Italian-made LEMA custom closets and Effebiquattro doors. The chic design sensibility extends to the kitchen, where European oak cabinetry meets white-and-black Arabescato Vagli marble countertops and backsplash. Fantini chrome fixtures and integrated Miele appliances, including a vented gas cooktop and built-in microwave, complete the kitchen ensemble. Two quiet, north-facing bedrooms, both equipped with large closets, provide daylight and privacy at the end of a gallery. Designed to delight, the primary suite includes a huge walk-in wardrobe and a stunning en-suite bathroom that evokes the carved walls of a quarry. The incredibly spacious, spa-like primary bathroom is finished in Travertino Silver Roman marble surrounding the walk-in rain shower and floating double vanity. The second bathroom similarly reflects luxury and sophistication. Additional perks include in-unit Miele washer/dryer, multiple closets, and minimalist slot air returns that allow the ceilings and floors to remain free of unsightly vents. Situated in the center of downtown Manhattan life - in the midst of Gramercy, Kips Bay, NoMad, the Flatiron District and Chelsea - Gramercy North offers unfettered access to the city's best shopping, dining, nightlife and entertainment. World-class restaurants and upscale fitness clubs enliven the streets, while grocers like Whole Foods, Trader Joe's and Fairway are all within reach. Nearby transit options include the 4/5/6, N/Q/R/W and L trains. Let Gramercy North open your eyes to a new standard of contemporary urban living. The artist and computer renderings and interior and exterior decorations, finishes, fixtures, appliances, and furnishings are provided for illustrative purposes only. Sponsor makes no representation or warranties except as may be set forth in the Offering Plan. All square footages and dimensions are approximate and subject to normal construction variances and tolerances. Any computer and artist renderings reflect the planned scale and spirit of the Building. Sponsor makes no representation that future construction in the neighborhood surrounding the Condominium will not result in the obstruction of the views. Sponsor reserves the right to make substitutions of material, equipment, fixtures, finishes and appliances in accordance with the terms of the Offering Plan. The complete offering terms are in an offering plan available from the Sponsor. File # CD 19-0107. Sponsor: 139 East 23rd Street Club LLC, 350 Fifth Avenue, 41st floor, New York, NY 10018. Equal Housing Opportunity.
$1,200,000
21 E 22nd St Unit 2A New York, NY 10010
- Type:
- Apartment
- Sq.Ft.:
- 919
- Status:
- Active
- Beds:
- 1
- Year built:
- 1911
- Baths:
- 1.00
- MLS#:
- COMP-168788001383845
ADDITIONAL INFORMATION
Residence 2A at 21 East 22nd Street is a prime Flatiron loft that underwent a top to bottom gut renovation in 2022. The crisp and clean aesthetic, coupled with beautifully selected finishes and materials makes this the perfect loft for those seeking good architecture and design in an excellent location. This well executed floor plan features oversized windows, motorized solar shades, and central AC.. Upon entry to this home, the pristine quality of the renovation and design details are evident. The sleek open kitchen has high-end custom cabinetry, Miele appliances, a marble countertop, and an island with seating. The loft features a voluminous great room for entertaining and dining, which measures 20'X20' topped off with 11' ceilings. Behind industrial-style metal and glass doors, you'll find a large interior room that easily accommodates a king-sized bedroom set, along with a built-out walk-in closet and dressing area. The spacious bathroom features an oversized walk in shower, a custom vanity, and heated floors. 21 East 22nd Street is one of Flatiron's pre-eminent doorman loft buildings that has recently undergone substantial upgrades, including a brand new, stunning lobby. Located between Park Avenue and Broadway, 21 East 22nd Street is moments from Madison Square Park and some of New York City's most iconic restaurants including Eleven Madison, Gramercy Tavern, Union Square Café, and Eataly. Experience beautiful architecture and one of Manhattan's most convenient locations with every major subway and amenity at your doorstep. Building amenities include a full-time attended lobby, a live-in resident manager, new laundry facilities on every floor, storage bins, bike storage, and a furnished roof deck. 21 East 22nd Street is a well-run, financially sound co-op with low monthly maintenance. The building allows for pieds-a-terre, guarantors, and pets.
$1,150,000
254 Park Ave S Unit 5P New York, NY 10010
- Type:
- Apartment
- Sq.Ft.:
- 729
- Status:
- Active
- Beds:
- 1
- Year built:
- 1913
- Baths:
- 1.00
- MLS#:
- RPLU-63223215470
ADDITIONAL INFORMATION
Sophisticated contemporary design meets prewar elegance in this 1 Bedroom plus large loft at the full-service 254 Park Avenue South Condominium in prime Flatiron. With soaring 12 foot beamed ceilings and two floor-to-ceiling Juliet balconies, the space offers open and flexible living including the perfect nook for work from home optionality. The sleek, open kitchen features premium Bosch, Liebherr, and Kohler appliances, complemented by a plethora of stone countertops and cabinet storage. Stylish wide oak floors run throughout the living area and bedroom, separated by stylish pocket doors for convenience. The king sized bedroom has ample room for a sitting area or alternative work from home setup and oversized closet. The spa-like bathroom includes lavastone finishes and an oversized glass-enclosed shower for a true retreat. This home offers abundant storage with 3 large closets including a deep closet adjacent to the kitchen serving as a pantry, a washer/dryer and a versatile sleep loft ideal for a guest sleeping area, home office and/or massive storage. Enjoy the convenience and luxury of a full-time doorman, an expansive complimentary fitness center, and a private residents' lounge. Managed by a full-time resident manager, this Park Avenue South gem offers the perfect blend of style, comfort, and amenities in one of Manhattan's most coveted locations at the nexus of Nomad, Gramercy, Greenwich Village and Chelsea. Pied-a-terres, investors and trust purchasers and pets welcome. Real estate taxes displayed may be reduced by 17.5% if purchasing as your primary residence (Consult your CPA). All measurements and square footages are approximate and all information should be confirmed by customer.
$2,795,000
201 E 21st St Unit PH18J New York, NY 10010
- Type:
- Apartment
- Sq.Ft.:
- 2,100
- Status:
- Active
- Beds:
- 3
- Year built:
- 1963
- Baths:
- 2.00
- MLS#:
- RPLU-33423226088
ADDITIONAL INFORMATION
Design lovers and entertaining enthusiasts, your dream home awaits in this exquisite three-bedroom, two-bathroom combination home featuring meticulously renovated interiors, two spacious terraces and a professional-quality kitchen that's hosted some of the world's finest chefs. Grow vegetables on your private decks, enjoy a fleet of chef-worthy appliances and stretch out in sun-kissed living spaces filled with premium finishes and bespoke details, all within a full-service Gramercy Park cooperative. Inside this seamlessly combined, sophisticated residence, oversized windows on three exposures capture extraordinary natural light and open-sky views. Ceilings dotted with Artemide, Flos, Boi and Marset lighting by designers Fabian Dumas, David Weeks, Jasper Morrison and Joan Gaspar rise above wide-plank PID hardwood, Flor carpeting, and oversized ceramic tile. Custom walnut built-ins add sleek storage are located exactly where they are needed, while extensive soundproofing creates a pin-drop quiet ambiance. The two south-facing terraces are beautifully positioned alongside the kitchen and living space for seamless indoor-outdoor living. Enjoy drinks on one terrace and lavish meals on the other terrace, while dramatic skyline views stretch out before you. Water hookups, irrigation systems, electricity on each terrace facilitate your gardening endeavors and allow for perfect mood lighting. The gracious foyer nods to the scrupulous design found throughout the home, lit with a star-galaxy custom fixture, a custom closet and built-in bench with shoe storage. Ahead, the sprawling great room provides generous space for seating and dining areas alongside a wall of custom shelving, perfect for your collection of cookbooks and serving pieces. Overseen by a well-known culinary authority and author of several cookbooks, the spectacular kitchen will elevate your own culinary expertise with professional-grade appliances, including a 30-inch 25,000 BTU Blue Star Range topped by a Proline recirculating range hood. The Liebherr refrigerator-freezer in the kitchen is joined by a Samsung convertible refrigerator-freezer and an 8-cubic-foot Danby upright freezer in the pantry. Custom cabinetry and Caesarstone counters complete the space, while the wide bar counter provides the perfect perch for sparkling conversation and chef's table dining. The serene owner's suite boasts a king-size bedroom, built-in storage and double pocket doors that reveal a large dressing room flanked by a 40-inch-wide custom dresser and double-height closet. Ahead, the breathtaking spa bathroom impresses with Chromtec tiles, a wide basalt vanity topped by Duravit sinks and a freestanding Bain-Ultra ThermoMasseur air jet tub for two featuring a heated backrest and a custom-made walnut step. Chic floor-to-ceiling frosted glass doors open to a water closet with a Toto Neorest commode and a separate walk-in shower featuring an anti-fog mirror, external exhaust, and five Hansgrohe shower heads and sprayers. Off the living room, a separate bedroom wing includes a well-appointed guest bathroom. Two bedrooms here -one overlooking the east terrace and another featuring a custom television mount - provide plenty of space for a den/home office, TV room, guest space or whatever your needs require. Extensive smart home controls, including Lutron lighting and blinds and Nest thermostats, add comfort and ease to this exceptional Gramercy Park home. Welcome to Quaker Ridge, a classic postwar co-op known for its excellent financials, a prime location near Gramercy Park. Residents enjoy full-time doorman service, a live-in superintendent, laundry, bike storage and a residents-only parking garage with direct access to the building. This home is centrally located among phenomenal shopping, dining and nightlife. Foodies will love the proximity to the new ground-floor Eden Gourmet, located just downstairs in the building, Whole Foods, Trader Joe's, Eataly, the four-days-a-week Union Square Greenmarket, and numerous Michelin-starred restaurants. Please note there is a monthly assessment of $777 through 12/31/24
$1,450,000
234 E 23rd St Unit 8B New York, NY 10010
- Type:
- Apartment
- Sq.Ft.:
- 65,895
- Status:
- Active
- Beds:
- 1
- Year built:
- 2014
- Baths:
- 1.00
- MLS#:
- PRCH-35070082
ADDITIONAL INFORMATION
Quiet and comfortable corner one bedroom, one bathroom home with floor-to-ceiling industrial style, large square casement windows. This 724+/- square foot home exudes luxury and sophistication while providing a pin drop quiet oasis. A foyer leads to the open living/dining room with Southern and Eastern exposures with newly refinished hardwood floors throughout. The kitchen is furnished with quartzite countertops, silver travertine backsplashes and open stainless steel shelving and features professional grade appliances, including an integrated Sub- Zero fridge/freezer, a Bertazzoni oven and gas cooktop, a GE microwave and Bosch dishwasher. The primary bathroom features a Kohler bathtub, stone tiled floors and limestone tile walls, performance polished chrome, Waterworks fittings and a custom-made vanity crafted with Carrera marble. The primary bedroom completes the flow of natural light through the floor to ceiling casement windows. The apartment also features a Bosch washing machine and dryer. 234 East 23rd Street is a full-service building with interiors and amenities created by leading interior design practice Rottet Studio with the refined quality of a boutique hotel. Designed as a natural extension of your home, 234’s amenities include a spacious, well- appointed gym, a generously scaled residents’ library complete with pool table, and garden and rooftop spaces, complete with BBQ grill and outdoor kitchen for relaxing and entertaining. Enjoy being nestled in Gramercy and its conveniences to the hottest restaurants, best shopping and transportation.
- Type:
- Apartment
- Sq.Ft.:
- n/a
- Status:
- Active
- Beds:
- n/a
- Year built:
- 1901
- Baths:
- 1.00
- MLS#:
- COMP-168489681584684
ADDITIONAL INFORMATION
Newly Renovated Designer Loft Previously featured on HGTVs “Small Spaces Big Style,” this architect designed loft combines tremendous style with maximum functionality. The dramatic 11-foot ceilings allow for a smartly designed cantilevered lofted bed with built in storage drawers and shelving. The apartment is completely move-in ready with renovations including new hardwood floors and newly installed custom window treatment in the living area. The kitchen features new designer cabinetry and quartz counters with a full quartz backsplash. The range and microwave are also new - waiting for you to be the first to use them. To top it off, new lighting was added and the a/c unit replaced this year to ensure year round comfort. This south facing apartment has an abundance of natural light and serene tranquility from city noise. The floor plan offers a separate area for dining or home office. A pristine bath features beautiful tiling throughout. Additional apartment amenities include customized closets and integrated storage throughout. Most of the furniture can be included in the sale, making this a truly turnkey home! The Foundry, a pre-war converted factory building, offers a newly designed planted roof deck, common laundry facilities, bike room, storage, video intercoms and a resident superintendent. Convenient amenities nearby include a grocery store across the street. Neighborhood hot spots include the Union Square Market, Pete’s Tavern, Friend of A Farmer, Casa Mono and much more! Nearby trains include 6, N, R, and W at 23rd street and the L at 1st Avenue. This flexible pet-friendly CONDOP allows in unit washer/dryers, guarantors, parents buying with/for children, pied-a-terres, and unlimited subleasing after one year. Live/Work is OK. Cable/Internet provided for only $55 per month (additional charge). Up to 80% Financing. 2% flip tax in place. Monthly assessment in place of $351.25 through September 2025.
$1,495,000
225 5th Ave Unit 6N New York, NY 10010
- Type:
- Apartment
- Sq.Ft.:
- 917
- Status:
- Active
- Beds:
- 1
- Year built:
- 1920
- Baths:
- 1.00
- MLS#:
- PRCH-36910805
ADDITIONAL INFORMATION
This SUPER LUXE, 917sf one bedroom, with a den/gym/home office at The Grand Madison, trades WITH an OVERSIZED PRIVATE STORAGE BIN included in the sale! The Grand Madison is one of the finest conversions in Manhattan! Located in the very heart of Flatiron and a short walk to lower Fifth Avenue and Union Square Park, this OVERSIZED, bright one bedroom with a den/office/guest room is the ideal space! With luxurious finishes, including a gorgeous open Poggenpohl kitchen complete with a Viking stove, a Viking fridge, and a Bosch washer and dryer, this pristine one bed also features an incredibly spacious bathroom with a double vanity, standing shower, and separate soaking tub, all rounding out this perfect home. Completed and topped off with custom California Closets, and a private storage bin. The Grand Madison has full-time doorman, concierge, super, garden, in-building laundry services, and a state-of-the-art gym. One of the best locations in the city, close to the best parks, restaurants, supermarkets, and nearby several public transportation options.
$3,300,000
118 E 25th St Unit 6-FLR New York, NY 10010
- Type:
- Apartment
- Sq.Ft.:
- 4,000
- Status:
- Active
- Beds:
- 4
- Year built:
- 1912
- Baths:
- 4.00
- MLS#:
- OLRS-2104237
ADDITIONAL INFORMATION
A Rare Flatiron Loft with Endless Potential Welcome to 118 East 25th Street, where Manhattan’s vibrant Flatiron District meets limitless opportunity. This expansive full-floor loft, spanning the entire 6th floor of a boutique pre-war cooperative, offers an exceptional blank canvas for your vision. Currently configured as a commercial photography studio and live/work space, this property has been a creative haven for over 30 years. With its open layout, tall ceilings, and walls of oversized windows, the loft’s scale and flexibility invite endless possibilities for residential reimagining. Imagine a sprawling 3-4 bedroom home with expansive living, dining, and entertaining areas, or an open-concept design that celebrates the quintessential loft aesthetic. The building itself, with just 10 exclusive units, features direct elevator access to each full-floor home, ensuring privacy and ease. Residents enjoy modern conveniences, including computerized card key security and video intercom, set within the charming backdrop of a classic Flatiron loft building. Nestled between Park Avenue South and Lexington Avenue, 118 East 25th Street places you moments from some of Manhattan’s most sought-after destinations—Gramercy Park, Madison Square Park, and countless dining and shopping options are at your doorstep. Whether you’re an artist, entrepreneur, or visionary homeowner, this rare offering presents a once-in-a-lifetime chance to create the loft of your dreams in one of New York’s most iconic neighborhoods.
$1,695,000
260 Park Ave S Unit 3K New York, NY 10010
- Type:
- Apartment
- Sq.Ft.:
- 1
- Status:
- Active
- Beds:
- 1
- Year built:
- 1913
- Baths:
- 1.00
- MLS#:
- COMP-167909531188410
ADDITIONAL INFORMATION
Located in a full-service boutique condo, 260 Park Ave S #3K is a stunning 1-bedroom, 1-bath residence. Thoughtfully designed by Shamir Shah, this home has direct elevator access that leads you to the main living area, featuring soaring ceilings and an airy open floor plan. The kitchen boasts top-of-the-line stainless steel appliances, a large marble-accented counter, and built-in wine storage—perfect for entertaining. Enjoy the sophistication of walnut-stained oak floors, large double-paned windows, and convenient in-unit laundry. The spacious primary bedroom offers a serene retreat, complemented by a beautiful bath with a vanity sink and glass shower. Building amenities include a concierge, doorman, fitness center, multiple roof decks, and bike storage. Located in the coveted Flatiron District, you're just moments away from Gramercy Park, Union Square, Madison Square Park, and an array of the best shops, dining, and entertainment options.
- Type:
- Apartment
- Sq.Ft.:
- n/a
- Status:
- Active
- Beds:
- n/a
- Year built:
- 1951
- Baths:
- 1.00
- MLS#:
- COMP-169270090213803
ADDITIONAL INFORMATION
This exquisite studio is situated in one of Gramercy Park's most prestigious full-service buildings, right in the heart of downtown Manhattan. From the moment you enter through the elegant tiled foyer, you’ll appreciate the meticulous attention to detail. The flexible open floor plan offers a grand custom walk-in closet and a separate dressing area leading to a luxurious marble bathroom. The expansive living space is bathed in natural light, thanks to its high ceilings, oversized windows overlooking treetops, and a wall of built-in shelving that enhances the interior's functionality. A raised platform area provides versatility, serving as either a dining nook or a sleeping alcove. The sleek, renovated kitchen is beautifully appointed, featuring a farmhouse sink, generous cabinetry, and a granite breakfast bar with additional seating. Classic parquet flooring runs throughout, while central heating and air conditioning make this home move-in ready. Park Gramercy is an investor-friendly condop with no Board approval required. It welcomes pied-à-terres, gifting, and subletting. Residents enjoy a full suite of amenities, including a 24-hour doorman, a resident manager, a spacious landscaped roof deck, a laundry room, and bike storage. The location is unparalleled, offering convenient access to all major transportation hubs at Union Square, the greenery of Madison Square Park, and the finest dining and shopping just steps away.
- Type:
- Apartment
- Sq.Ft.:
- n/a
- Status:
- Active
- Beds:
- n/a
- Year built:
- 1972
- Baths:
- 1.00
- MLS#:
- COMP-169026085662488
ADDITIONAL INFORMATION
Experience Manhattan living at its finest in this spacious alcove studio ideally situated at the intersection of Gramercy, Kips Bay, and Flatiron. Enjoy seamless access to subway lines and local favorites like Madison Square Park, Target, Trader Joe's, Whole Foods, and iconic dining spots such as Eataly and Gramercy Tavern. This oversized, renovated studio feels like a one-bedroom with its loft-like layout, with ample living space, featuring a windowed kitchen with stainless steel appliances, four deep closets with custom built-ins, and handsome parquet wood floors. The Crystal House is a full-service cooperative with a full-time doorman, live-in superintendent, stunning roof deck, garage, laundry facilities, bike room, and storage options—all in a pet-friendly environment. With 80% financing allowed, and flexible policies for pied-à-terre, guarantors, co-purchasing, sublets, and gifting, this is your chance to own a piece of the New York City dream at an exceptional value! Don’t miss out! 2% Flip tax. For appointments please email Robin Weiden.
- Type:
- Apartment
- Sq.Ft.:
- 450
- Status:
- Active
- Beds:
- n/a
- Year built:
- 1895
- Baths:
- 1.00
- MLS#:
- RPLU-33423214296
ADDITIONAL INFORMATION
INVESTORS DREAM! Sponsor unit, no board approval (unlimited subletting!) Welcome to Unit 2D at 311 East 25th Street, a charming and spacious studio apartment in the heart of the Kips Bay/Gramercy on a beautiful tree-lined street. The entry foyer leads into the well-lit open living space, with room for a queen-sized bed, couch, and additional furniture. This unit features a fully equipped, open kitchen with modern appliances and a convenient kitchen bar, perfect for additional stool seating. The full bathroom includes a combination bathtub and shower. Hardwood flooring is found throughout the unit, and several large closets are provided for all of your storage needs. This is a well-maintained, pre-war co-op building. Building amenities include elevator access and a live-in super. Please note that only emotional support pets are allowed and must provide verification (doctor's note). Prime location - steps away from 6 trains, restaurants, grocery stores, nightlife & more! The property has been virtually staged. There is currently a monthly assessment of $240.69 Please contact us for a private showing! We would be delighted to help you find your perfect home!
- Type:
- Apartment
- Sq.Ft.:
- n/a
- Status:
- Active
- Beds:
- 1
- Year built:
- 1963
- Baths:
- 1.00
- MLS#:
- RPLU-33423213967
ADDITIONAL INFORMATION
Discover this beautifully renovated one-bedroom, one-bathroom haven in a premier full-service co-op, offering the ideal blend of comfort and style. Situated on the 15th floor with an eastern exposure, this bright home provides expansive views and a peaceful atmosphere. Six windows illuminate the space, showcasing elegant dark bamboo flooring, designer fixtures, and recessed lighting throughout. The chef's kitchen is a standout, featuring stylish Shaker-style cabinetry, sleek granite countertops, and metal mosaic tile backsplash. Equipped with appliances including a gas range, microwave, and dishwasher, it's ideal for culinary enthusiasts. The modern marble bathroom boasts basket-weave flooring and oversized walk-in stall shower. The queen-size bedroom offers a private heating/cooling unit and glass doors that invite natural light to flow freely. With abundant custom storage, including three extra-large closets and a convenient dressing area, this meticulously updated home perfectly balances style and functionality. Welcome to Quaker Ridge, a classic postwar co-op known for its excellent financials, a prime location near Gramercy Park. Residents enjoy full-time doorman, a live-in super, laundry, bike storage and a parking garage with direct access to the building. Foodies will love the proximity to the new ground-floor Eden Gourmet, located just downstairs, and proximity to the four-days-a-week Union Square Greenmarket, and numerous Michelin-starred restaurants. Please note there is a monthly assessment of $243.98 through 12/31/24.
$2,430,000
29 E 22nd St Unit 11S New York, NY 10010
- Type:
- Apartment
- Sq.Ft.:
- 1,600
- Status:
- Active
- Beds:
- 2
- Year built:
- 1907
- Baths:
- 2.00
- MLS#:
- RPLU-5123213807
ADDITIONAL INFORMATION
Presenting a rare opportunity to purchase a sun filled authentic two-bedroom Flatiron loft that can be converted to a three bedroom. This unique offering is in an intimate boutique co-op building of only 20 units. The spacious open format, has a flexible floor plan, 11 ft ceilings and is one of only two apartments on the floor. Enter the loft from the elevator and semi-private hallway into a large dining area on the right with an impressive renovated cook's kitchen to the left including a 10-foot island and top of the line appliances including a vented Viking Stove, custom cabinets and farmhouse sink. There is a walk-in pantry and plenty of cabinetry. The beautifully lit kitchen is part of a great sunlit entertaining space with four enormous South-facing windows featuring unobstructed and beautifully iconic downtown views to the Freedom Tower with incredible sunlight throughout the day. Currently there are two split bedrooms. The primary bedroom has dual exposure to the South and East and plenty of room for a king-sized bed and built-in custom closets with storage above and a large ensuite bathroom. The second corner bedroom faces West and South with great closet space and a full bathroom that is accessed from the hallway. The floor plan is very flexible and a third bedroom could easily be added in one of two areas and the dining area could be made into a home office or a guest room. The apartment has central A/C, washer/dryer, service elevator that opens into the apartment, mostly original hardwood floors, recessed lighting, sprinkler system, fabulous roof deck and rentable storage space. This building was built in 1907 and has a virtual doorman, a full-time Super, and is on a charming tree lined street close to all the restaurants, multiple subway lines and, of course, historic Madison Square Park. Pets are allowed.
$1,100,000
385 1st Ave Unit 6H New York, NY 10010
- Type:
- Apartment
- Sq.Ft.:
- 748
- Status:
- Active
- Beds:
- 1
- Year built:
- 2016
- Baths:
- 1.00
- MLS#:
- COMP-168280380143116
ADDITIONAL INFORMATION
**The Coda Condominium**2017 New Development**Large & Bright Corner Unit with South and West Exposure Overlooking Garden**Vented Washer/Dryer**Pin-Drop Quiet** Boasting approximately 750 square feet of immaculately-designed living space, the H-line is the most coveted layout in the building, with the most silent and tranquil orientation overlooking the garden. World-renowned designer Francis D’Haene of D’Apostrophe Design has created light-filled interiors, outfitted with exquisite fixtures and refined detailing throughout. The entry foyer leads to an open windowed kitchen that is appointed with glossy white Italian lacquer cabinetry, honed marble counter tops and back splashes, an integrated Sub-Zero refrigerator and freezer, a 36 Bosch gas cook top, ventilation hood, as well as a wall oven, microwave, and Bosch dishwasher. The generously proportioned living room is perfect for entertaining. The west-facing bedroom features views of the landscaped terrace and an adjoining bathroom featuring honed Grey Fume marble on the floor, a custom-designed vanity finished in ash veneer with a blackened steel frame, polished nickel fixtures by Waterworks, and a Toto toilet. Your home at CODA also boasts the ultimate luxury: an in-residence washer and vented dryer. CODA is a rare opportunity to own a home of equal parts substance and style just moments from Gramercy Park, Madison Square Park and the East Village. In this artfully designed condominium conversion by Francis D’Haene, space, light, and location combine to present a brighter kind of Manhattan living. With unique light and views, modern interiors, and a downtown location, CODA is at the center of everything you care about and offers a full suite of amenities, including a 24-hour doorman, live-in super, private landscaped terrace, resident lounge, fitness center programmed by Jay Wright of The Wright Fit, and a large, landscaped roof terrace with panoramic views.
$5,875,000
45 E 22nd St Unit 35-A New York, NY 10010
- Type:
- Apartment
- Sq.Ft.:
- 2,042
- Status:
- Active
- Beds:
- 2
- Year built:
- 2016
- Baths:
- 2.00
- MLS#:
- OLRS-1635001
ADDITIONAL INFORMATION
LARGE TRIPLE MINT 2 BEDROOM WITH PRIVATE SPA Enjoy sunrise-to-sunset views from the Brooklyn Bridge to the Hudson River, all from spectacular 11’ floor-to-ceiling windows. This home features open Southern, Western, and Northern exposures with jaw-dropping views of the iconic Madison Square Park and its clock tower. This exclusive, luxury oversized 2-bedroom residence, features privacy and elegance. There are only two homes per floor with over 2000 sq. Feet of living space. This special residence features a 30’x20’ extraordinary great room, a master bedroom befit for royalty, and a custom-designed spa master bath, including a steam shower for 2, dual controls, a heated towel rack, and heated floors. The home has been meticulously detailed by a top New York designer sparing no expense. It is fitted with custom automated lighting, doors, closets, and other special finishes that amaze visitors upon entry. This rarely available A-line, full-view residence, presents as 1/2 a penthouse designed for the discerning individual that demands the finest flatiron experience. This home is the center of wellness. Watch the moon rise over the Freedom Tower from your king bed. Downtown views are fully protected by historic flatiron zoning. Entertain a private party of 75 from our 54th-floor eye-popping lounge. Host a business conference on our full-floor business lounge which includes gaming tables and an outdoor barbecue terrace. Train daily in the full-floor professional gym, or take a break in the yoga studio, or basketball court or swing away on our golf simulator. We also have a children’s activity center when the need arises. Located in the center of NYC Madison Square Parks’ walkable dining. This is the no-compromises, exclusive residence that delivers it all. Location, quality, privacy, and scale with the uplifting energy to enjoy every moment in the residence. This purchase will include ownership of two large storage units with no additional maintenance cost.
IDX information is provided exclusively for consumers’ personal, non-commercial use, that it may not be used for any purpose other than to identify prospective properties consumers may be interested in purchasing, and that the data is deemed reliable but is not guaranteed accurate by the MLS. Per New York legal requirement, click here for the Standard Operating Procedures. Copyright 2024 Real Estate Board of New York. All rights reserved.
New York Real Estate
The median home value in New York, NY is $1,273,800. This is higher than the county median home value of $1,187,100. The national median home value is $338,100. The average price of homes sold in New York, NY is $1,273,800. Approximately 25.66% of New York homes are owned, compared to 59.49% rented, while 14.85% are vacant. New York real estate listings include condos, townhomes, and single family homes for sale. Commercial properties are also available. If you see a property you’re interested in, contact a New York real estate agent to arrange a tour today!
New York, New York 10010 has a population of 33,119. New York 10010 is more family-centric than the surrounding county with 28.29% of the households containing married families with children. The county average for households married with children is 25.3%.
The median household income in New York, New York 10010 is $131,635. The median household income for the surrounding county is $93,956 compared to the national median of $69,021. The median age of people living in New York 10010 is 36 years.
New York Weather
The average high temperature in July is 85.1 degrees, with an average low temperature in January of 25.7 degrees. The average rainfall is approximately 46.9 inches per year, with 26 inches of snow per year.
