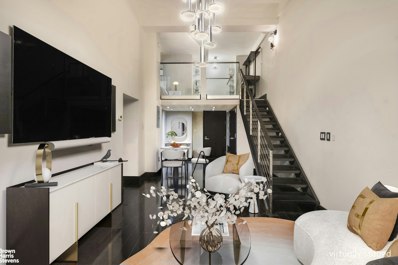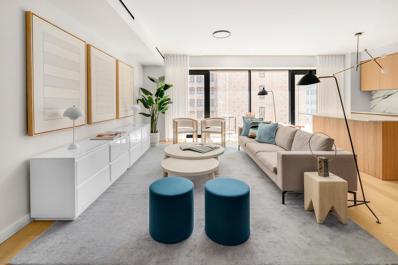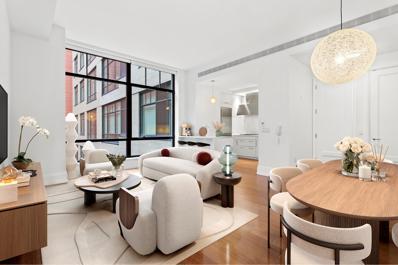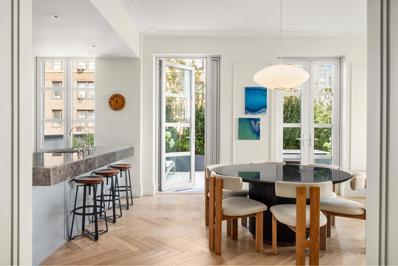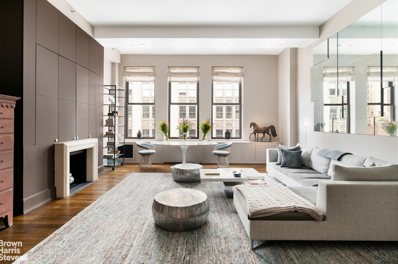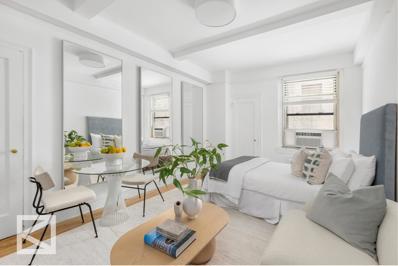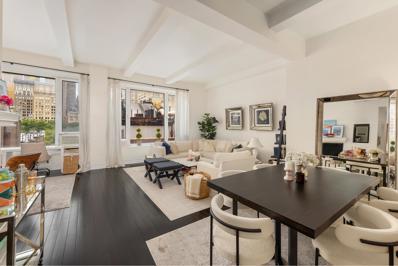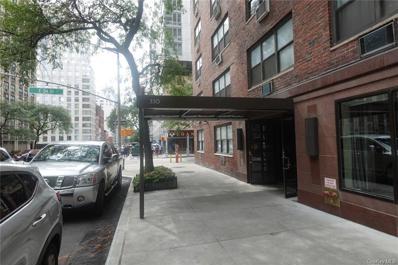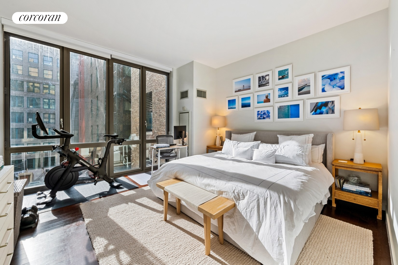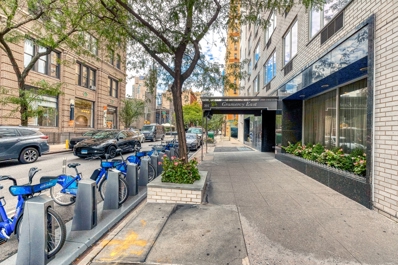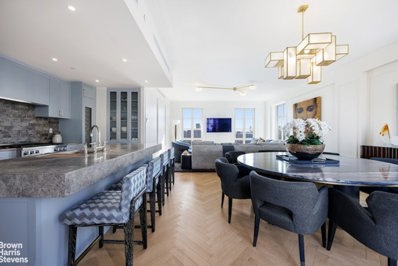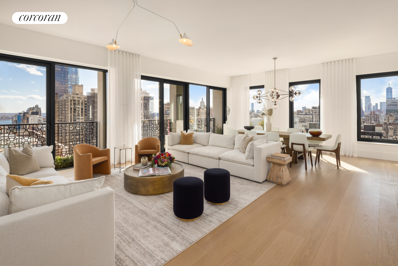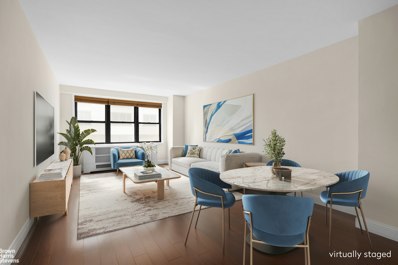New York NY Homes for Rent
- Type:
- Duplex
- Sq.Ft.:
- 788
- Status:
- Active
- Beds:
- 1
- Year built:
- 1913
- Baths:
- 1.00
- MLS#:
- RPLU-63223187180
ADDITIONAL INFORMATION
This north facing approximately 788sf pin-drop quiet home features 14' ceilings, sliding glass door/window with remote controlled Lutron shades, a custom metal staircase that leads to a lofted bedroom with full height ceilings and a walk-in closet. The gourmet kitchen has a Bosch dishwasher, Miele gas stove, Liebherr refrigerator with ice maker and a washer/dryer hook-up. The spa-like stone bathroom has Kohler bathroom fixtures and an oversized walk-in shower. Additionally, there is Central Air Conditioning, Wood Floors throughout, and a double wide and deep closet in the entry foyer. 254 Park Avenue South has a 24-hour doorman/concierge, a private gym, a 1400 square foot game room/lounge with both a billiards and poker tables.
$2,499,999
139 E 23rd St Unit 12 New York, NY 10010
- Type:
- Apartment
- Sq.Ft.:
- 1,535
- Status:
- Active
- Beds:
- 2
- Year built:
- 2020
- Baths:
- 2.00
- MLS#:
- RPLU-5123184070
ADDITIONAL INFORMATION
Over 75% Sold Final Three Units Remaining Offering Immediate Occupancy This floor-through, two-bedroom, two-bath residence marries sleek design with extraordinary comfort and convenience. Located in the exclusive Gramercy area, minutes from Madison Square Park and some of the best restaurants and shops in the city, this bespoke home offers virtual doorman service, a secure package room, bike room and a garden roof terrace with iconic skyline views. Natural light fills the open living-dining-kitchen area and tickles your senses as you arrive via private elevator. Wall-to-wall windows along the south exposure illuminate the interior even on gloomy days. Enjoy designer touches such as 7-inch-wide pale hardwood floors, custom light fixtures, and Italian-made LEMA custom closets and Effebiquattro doors. The chic design sensibility extends to the kitchen, where European oak cabinetry meets white-and-black Arabescato Vagli marble countertops and backsplash. Fantini chrome fixtures and integrated Miele appliances, including a vented gas cooktop and built-in microwave, complete the kitchen ensemble. Two quiet, north-facing bedrooms, both equipped with large closets, provide daylight and privacy at the end of a gallery. Designed to delight, the primary suite includes a huge walk-in wardrobe and a stunning en-suite bathroom that evokes the carved walls of a quarry. The incredibly spacious, spa-like primary bathroom is finished in Travertino Silver Roman marble surrounding the walk-in rain shower and floating double vanity. The second bathroom similarly reflects luxury and sophistication. Gramercy North offers a flexible floorplan, there is an opportunity for additional designated spaces such as a windowed den or home office. Additional perks include in-unit Miele washer/dryer, multiple closets, and minimalist slot air returns that allow the ceilings and floors to remain free of unsightly vents. Situated in the center of downtown Manhattan life - in the midst of Gramercy, Kips Bay, NoMad, the Flatiron District and Chelsea - Gramercy North offers unfettered access to the city's best shopping, dining, nightlife and entertainment. World-class restaurants and upscale fitness clubs enliven the streets, while grocers like Whole Foods, Trader Joe's and Fairway are all within reach. Nearby transit options include the 4/5/6, N/Q/R/W and L trains. Let Gramercy North open your eyes to a new standard of contemporary urban living. The artist and computer renderings and interior and exterior decorations, finishes, fixtures, appliances, and furnishings are provided for illustrative purposes only. Sponsor makes no representation or warranties except as may be set forth in the Offering Plan. All square footages and dimensions are approximate and subject to normal construction variances and tolerances. Any computer and artist renderings reflect the planned scale and spirit of the Building. Sponsor makes no representation that future construction in the neighborhood surrounding the Condominium will not result in the obstruction of the views. Sponsor reserves the right to make substitutions of material, equipment, fixtures, finishes and appliances in accordance with the terms of the Offering Plan. The complete offering terms are in an offering plan available from the Sponsor. File # CD 19-0107. Sponsor: 139 East 23rd Street Club LLC, 350 Fifth Avenue, 41st floor, New York, NY 10018. Equal Housing Opportunity.
- Type:
- Apartment
- Sq.Ft.:
- 431
- Status:
- Active
- Beds:
- n/a
- Year built:
- 2007
- Baths:
- 1.00
- MLS#:
- COMP-166960281345101
ADDITIONAL INFORMATION
Perfectly proportioned high-floor studio at Gramercy Stark offers a versatile layout, full-sized kitchen, in-unit washer/dryer and lovely northern views showcasing the midtown Manhattan skyline and Empire State Building. The kitchen features top-of-the-line appliances including a Sub-Zero refrigerator with double door freezer, Miele microwave-oven combo, and Fisher & Paykel drawer dishwasher. The bathroom is finished with floor-to-ceiling white Thasos marble and has a large walk-in shower and modern duravit vanity. A large walk-in closet, dark wood floors, and an in-unit washer/dryer complete this lovely Gramercy home. Designed by world-renowned architect and designer, Philippe Starck, the Gramercy Stark is a full-service building that offers residents a 24-hour doorman and an incredible array of amenities including a 2,600 sqft fitness center with sauna and steam room, a full floor lounge featuring a library, theater, billiard room & sundeck, and a landscaped roof deck with stunning city views, lovely landscaping, and private cabanas. The location can’t be beat - close to numerous Greenspaces, the East River Park which offers running, walking and biking trails, and a few short blocks from Madison Square Park and countless restaurants and shops the neighborhood is known for. Whole Foods, Fairway, and Trader Joe’s are all nearby, as is the 6 train and East River Ferry.
- Type:
- Apartment
- Sq.Ft.:
- 3,809
- Status:
- Active
- Beds:
- 3
- Year built:
- 1924
- Baths:
- 3.00
- MLS#:
- COMP-166323951405777
ADDITIONAL INFORMATION
Purchase Type Allowed: Pied-a-terre, Co-purchasing, Parents Buying for Students and Employed Children, Sublet allowed, and guarantors allowed. Pets are welcome. Experience effortless luxury living with all the benefits of residential living and a 5-world class hotel. Welcome to this breathtaking 3,809-square-foot full-floor residence, offering 75 feet of uninterrupted views of Manhattan’s exclusive Gramercy Park. Step into the expansive, sunken loft great room, featuring a wood-burning fireplace and floor-to-ceiling windows that flood the space with natural light. The generous master bedroom suite, also graced with its own wood-burning fireplace, includes a spacious dressing room and a lavish en-suite sanctuary bathroom. Indulge in the oversized oval tub, stall shower, double sinks, and custom dressing and glam room, all designed by Mary-Kate Olsen. Two additional bedrooms share a large Jack-and-Jill bathroom, providing comfort and privacy. The modern chef's kitchen is a culinary dream, boasting industrial-grade stainless steel appliances, including a Miele 5-burner gas stove and Sub-Zero refrigerator. The eat-in area offers a perfect blend of style and functionality, making it an ideal space for gourmet cooking. Exclusive Amenities and Hotel Services: Residents have had exclusive access to the amenities and white gloves services of the adjacent 5-star Gramercy Park Hotel, including housekeeping, room service, a state-of-the-art fitness center, concierge services, massage and spa treatments, catering, babysitting, pet walking, valet parking, and access to the hotel's enchanting rooftop garden and meeting rooms. The iconic Gramercy Park Hotel is anticipated to reopen in 2025, further enhancing the allure of this prestigious residence. Shareholders are privileged with key access to the historic and picturesque Gramercy Park, adding a touch of timeless elegance to their everyday lives.
$4,500,000
225 5th Ave Unit 7K New York, NY 10010
- Type:
- Apartment
- Sq.Ft.:
- 1,706
- Status:
- Active
- Beds:
- 2
- Year built:
- 1907
- Baths:
- 2.00
- MLS#:
- COMP-166391238675440
ADDITIONAL INFORMATION
Welcome to an unparalleled living experience at this luxurious two-bedroom, two-bathroom condominium directly on 5th Avenue and Madison Square Park in the heart of Manhattan's vibrant Flatiron district. This exquisite mint residence offers direct, breathtaking views of Madison Square Park, facing south to capture amazing light throughout the day, while maintaining a serene, pin-drop quiet ambiance. Step into a broad entry foyer that flows seamlessly into grand proportions, featuring a loft-like living room that exudes elegance and sophistication. The chef’s kitchen is a culinary dream, equipped with Poggenpohl cabinets, Viking appliances, stone counters, and outstanding storage, perfect for creating gourmet meals. Each of the two large bedrooms offers expansive closets and large windows that flood the rooms with natural light. The primary bedroom includes a private, elegantly designed bathroom, ensuring comfort and privacy. The second bathroom is equally luxurious, featuring top-of-the-line fixtures and finishes. High ceilings and central air conditioning enhance the sense of space and comfort, while the in-unit washer and dryer, and private storage located on the same floor add a touch of convenience. This pet-friendly building boasts top-notch amenities, including a fully equipped gym, 24-hour doorman, on-site dry cleaner, two handymen, and a live-in superintendent, ensuring a lifestyle of ease and luxury. Centrally located, this residence offers the best dining experiences with Eataly, Trader Joe’s, and Whole Foods nearby, and is conveniently close to public transportation, making it the perfect urban sanctuary. *Pictures are of the actual unit. Furniture is virtually staged.
- Type:
- Apartment
- Sq.Ft.:
- n/a
- Status:
- Active
- Beds:
- n/a
- Year built:
- 1931
- Baths:
- 1.00
- MLS#:
- COMP-166327861043210
ADDITIONAL INFORMATION
15M is a high floor studio in Gramercy House with expansive northern views showcasing some of the city’s most iconic buildings, including the Chrysler Building. 15M is also one of the few studios in the building that has a working wood-burning fireplace. The large living space is sun-filled with an open layout currently set up with a Murphy bed to maximize space. The kitchen has been renovated and includes a dishwasher and large window. The large walk-in closet functions as a closet or has enough space to fit a single bed or a desk to use as an office. Gramercy House is highly sought after Art Deco Coop on East 22nd Street a block and a half from Gramercy Park with easy access to the attractions of Union Square, the Flatiron District and the East village. Gramercy House is a full service building with an outstanding and professional staff and super, a 24 hour concierge and additionally a doorman on duty in the afternoons and evenings. There is a laundry, bike storage, a roof deck with a dramatic view and a large and enchanting garden for the exclusive use of the residents. The coop board allow gifts, but do not allow parents purchasing for, or co-purchasing with their children and require a down payment of 25%. No pied a terre buyers and one dog is permitted per apartment. The maintenance includes electricity, heating and A/C.
$1,875,000
1107 Broadway Unit 7A New York, NY 10010
- Type:
- Apartment
- Sq.Ft.:
- 890
- Status:
- Active
- Beds:
- 1
- Year built:
- 1915
- Baths:
- 1.00
- MLS#:
- RPLU-5123182528
ADDITIONAL INFORMATION
Welcome home to Residence 7A at 10 Madison Square West! This stunning and spacious 1 bedroom, 1 bathroom home has been meticulously designed with the finest high-end aesthetic and timeless elegance. Live at one of the most sought after buildings in one of the most sought after neighborhoods! You will want to make this sanctuary your own home with the soaring 11 foot ceilings, tranquil garden views, a well appointed chef's kitchen, and the spa-like bathroom. The gourmet kitchen features custom SieMatic cabinetry, Bianco Carrera marble countertops, and top-of-the-line appliances including a Subzero refrigerator with two freezers drawers, Subzero wine refrigerator, Wolf range and hood, Wolf oven, Wolf built-in microwave, and Miele dishwasher. The generously sized bedroom offers spacious closets and oversized windows, while the Marble bathroom is fully outfitted in gorgeous Carrera marble and features NuHeat heated floors. A convenient pocket door allows you to seamlessly close off the dressing area that connects the bathroom and bedroom suite, allowing for privacy from guests. Central air conditioning and an in-unit Miele washer/dryer further adds to the homes luxury and convenience. This premier residence includes an impressive collection of amenities: a 10,000 square foot Private Residents' Club comprised of The Wright Fit managed fitness center, 60-foot heated lap pool, hot tub, yoga studio, Pilates studio, high energy studio, spa treatment room, separate ladies' and gentlemen's locker rooms with private steam rooms and saunas. Also included are a children's playroom, bike storage, courtyard garden, doorman, concierge, porter, and live-in resident manager. Downtown's hottest neighborhood and most beautiful park are right outside your door. Opportunities for 5th Avenue shopping and fine dining abound, with Eataly, the Edition Hotel's Clocktower, Eleven Madison Park, and the original Shake Shack across the street, along with Scarpetta, ABC Kitchen, ABC V, Upland, and Gramercy Tavern all within blocks. Pet-friendly and convenient to subways, Grand Central, and Penn Station, 10 Madison Square West is truly a magnificent place to live and enjoy the best of what this city has to offer. Pictures are virtually staged.
$5,995,000
250 E 21st St Unit 10A New York, NY 10010
- Type:
- Apartment
- Sq.Ft.:
- 2,000
- Status:
- Active
- Beds:
- 3
- Year built:
- 2022
- Baths:
- 4.00
- MLS#:
- RPLU-5123172414
ADDITIONAL INFORMATION
Designed by the renowned Paris Forino Interior Design, Residence 10A at 250 East 21st Street offers 2,000 square feet of sophisticated living space, featuring three bedrooms and three en-suite bathrooms and one powder room. This exquisite home includes 567 square feet of newly landscaped and irrigated private outdoor space. Upon entering, you are welcomed by a formal foyer that flows into an expansive great room adorned with hand-laid White Oak herringbone floors, custom wall paneling, and oversized windows that flood the space with natural light. The windowed kitchen boasts a top-of-the-line suite of Miele appliances, including a gas range with a built-in wall cabinet hood, refrigerator, and dishwasher. The kitchen also features custom millwork cabinetry with bone pulls, Waterworks nickel fittings, Tundra marble countertops and backsplash, a Liebherr wine refrigerator, and a stainless steel undermount sink with an InSinkErator disposal. A standout feature of this home is its sprawling private terrace with north, east and west exposures, ideal for enjoying morning sunrises and entertaining your guests. The primary bedroom suite offers a large walk-in closet and an additional eastern-facing private terrace. The en-suite primary bathroom is a spa-like retreat, clad in Crystallo Pearl marble, featuring custom sconces, an elegant metal and millwork vanity with saddle leather pulls, and bespoke Waterworks fixtures in polished nickel. The secondary bedrooms are generously sized, each with ample closet space and en-suite bathrooms. These bathrooms are outfitted with custom White Oak vanities topped with Vanilla Pearl marble, Silveran marble floors, and Glazed Crackle tile walls and tub surrounds. The glamorous powder room near the entry is finished with White Oak flooring and a custom vanity featuring Grande Antique marble. Additionally, a dedicated laundry room is equipped with a Miele front-loading washer and dryer. Boutique in scale and rich in character, 250 East 21st Street is ideally located in one of the city's most sought-after neighborhoods, just steps from the park. The building's design seamlessly blends indoor and outdoor living, enhanced by wellness and social amenities such as two landscaped rooftop parks with stunning views of New York's iconic landmarks, a second-floor Yoga Garden adjacent to the Fitness Center with LifeFitness cardio and conditioning equipment, and a beautifully-appointed Residents' Salon. The property also offers a 24-hour attended lobby, dedicated bicycle storage, and a private storage locker that is included with the purchase of the unit.
$3,250,000
260 Park Ave S Unit 6D New York, NY 10010
- Type:
- Apartment
- Sq.Ft.:
- 1,819
- Status:
- Active
- Beds:
- 2
- Year built:
- 1913
- Baths:
- 3.00
- MLS#:
- RPLU-21923082252
ADDITIONAL INFORMATION
This is a large, 1,819 square foot, two bedroom, two-and-a-half bath apartment in one of the most desirable Condominium buildings in the Flatiron/Gramercy Park/Union Square district of Manhattan. Perfectly located on the sixth floor at Park Avenue and 21st Street, the apartment has two large bedrooms, each with an ensuite bath, a powder room in the entranceway, and a large open Kitchen/Living/Dining area with a wall of windows overlooking Park Avenue. Both bedrooms are pin-drop quiet, and have windows which overlook the building's interior courtyard. The ceilings are nearly 11' high. It's fully air-conditioned, and there is a washer/dryer in the apartment. 260 Park Avenue South is a luxury boutique condominium comprised of two re-purposed neoclassical office buildings circa 1917 & 1930 respectively. The conversion was done in 2004 by Karl Fisher/Shamir Shah and the building has retained its elegance and desirability since that time. The Condominium is fully staffed with a beautifully landscaped lobby; it's loaded with amenities such as a gym and roof deck. Over the years 260 Park Avenue South has served as a home to many real estate professionals - a testament to the project's quality and location. The apartment is fully-loaded with extras too, and may be sold furnished or semi-furnished if the purchaser desires. All in all it makes for a perfect City home or pied a terre. Pets are welcome!
- Type:
- Apartment
- Sq.Ft.:
- n/a
- Status:
- Active
- Beds:
- n/a
- Year built:
- 1928
- Baths:
- 1.00
- MLS#:
- RPLU-5123182000
ADDITIONAL INFORMATION
Introducing the most competitively priced studio in Gramercy Park. Designed by the renowned Emory Roth, 60 Gramercy Park North is a distinguished pre-war building rich in architectural significance. This loft, seldom available, offers an elegant and unique living space with stunning architectural details. It's one of only three studios in a prestigious landmark luxury building, just steps from the exclusive Gramercy Park. This charming apartment boasts a spacious walk-in closet, soaring ceilings, newly refinished original parquet floors, air conditioning, and classic pre-war elements that evoke the timeless appeal of New York City. Residents enjoy the convenience of two doormen, a live-in superintendent, a state-of-the-art gym, manicured garden seating areas, and central laundry facilities, with in-unit washer/dryer options considered on a case-by-case basis. Private storage units and a bike room are also available. Additionally, the property features two beautifully landscaped courtyards, adding to the serene atmosphere. This pet-friendly building allows co-purchasing and pied- -terres. It is ideally located near Union Square Park, Madison Square Park, renowned dining options, world-class shopping, and multiple subway lines including the 4, 5, 6, N, R, W, and L, providing easy access throughout the city. Comes with a key to Gramercy Square Park
- Type:
- Apartment
- Sq.Ft.:
- 338,689
- Status:
- Active
- Beds:
- n/a
- Year built:
- 1931
- Baths:
- 1.00
- MLS#:
- PRCH-35125182
ADDITIONAL INFORMATION
Prewar Art Deco Studio in Gramercy House Freshly painted, floors refurbished and prewar details restored to its original luster, make this sweet prewar home a real charmer. The graciously proportioned studio boasts a welcoming foyer, three large closets, a dressing area and spacious windowed bath, windowed kitchen, north-facing light, in-unit air conditioning and quiet courtyard view. The bath features original art deco tiles, vintage pedestal sink and a large soaking tub. The kitchen has a new under counter refrigerator and gas stove. The Gramercy House is a premier, full-service Art Deco prewar coop with concierge and doorman services, laundry facilities, resident superintendent, residents only gated perennial garden, and spectacular roof terrace with sweeping iconic views north including the Chrysler Building. 75% financing allowed for Studios. Pets welcome. If you are looking to live in one of Gramercy's most desirable cooperatives with low monthly maintenance that includes heat and electric, we are looking forward to welcoming you home.
$3,150,000
234 E 23rd St Unit 18B New York, NY 10010
- Type:
- Apartment
- Sq.Ft.:
- 1,212
- Status:
- Active
- Beds:
- 2
- Year built:
- 2016
- Baths:
- 2.00
- MLS#:
- COMP-165805162969508
ADDITIONAL INFORMATION
Located in the heart of Gramercy, soaring over the city on the 18th floor with panoramic city views, comes this exquisitely designed “turn-key” two bedroom, two bathroom residence featuring a spectacular private terrace. As you enter into this home, you’re greeted by a spacious gallery and the warm embrace of solid white oak floors that run throughout the home, setting the stage for a refined living experience. The expansive, loft-like living and dining area is bathed in natural light from the North and West, courtesy of floor-to-ceiling casement windows that frame breathtaking views of Manhattan’s skyline. The custom shelving, elegantly showcased as a perfect display for photos and books, adds a personalized touch to the space. Functioning as an extension of your living space, the expansive terrace provides a serene outdoor retreat with open views to Uptown Manhattan and beyond. The state-of-the-art kitchen is a chef’s dream, featuring pristine white quartzite countertops and a striking silver travertine backsplash. Open stainless steel shelving adds a modern industrial touch, perfectly complemented by top-of-the-line appliances, including a Sub-Zero refrigerator/freezer, a Bertazzoni oven and gas cooktop, a GE microwave, and a Bosch dishwasher. At the other end of the gallery hallway, which is perfect for displaying art, you’ll find two spacious bedrooms. The primary suite has an abundance of natural light with corner exposure facing South and West, and features incredible closet space outfitted by California closets and custom wallpaper. The ensuite 5 fixture bathroom features a stunning framed casement glazing shower, custom patterned stone tile flooring, and polished chrome Waterworks fittings. A custom-made Carrera marble vanity with double sinks and coordinated limestone walls complete this spa-like experience. The second bedroom offers versatility and comfort that mirrors the primary suite’s level of sophistication, and has easy access to the second bathroom. Here, you’ll find custom pattern tile flooring, a custom lacquer and Carrera stone vanity and a Kohler bathtub. This turn-key home is completed by a state-of-the-art three-zone HVAC system, a Bosch washer and dryer, outfitted California closets, custom window treatments, and wallpaper. 234 East 23rd Street is a 57-unit, full-service condominium completed in 2016 and offers an array of world-class amenities designed by the renowned Rottet Studio. Residents enjoy a wonderful full-time staff, a fully equipped gym, a residents’ library with a pool table, and beautifully landscaped garden and rooftop spaces. The rooftop terrace, complete with a BBQ grill and outdoor kitchen, is the perfect spot to entertain while taking in the panoramic views of the city. Located in vibrant Gramercy, every corner reveals something extraordinary. Savor exquisite meals at Eleven Madison Park or relax with cocktails in the secret garden of Maison Premiere. The area’s charm unfolds in cozy speakeasies, lively ping pong bars, and elegant dining rooms like The Clocktower. With Madison Square Park just minutes away and live performances at The Stand Comedy Club, this neighborhood invites you to experience the finest of New York living. Located in 234 East 23rd Street and offering an unparalleled quality of life, combining luxury, comfort, and iconic city views, this home is not to be missed.
$1,980,000
21 E 22nd St Unit 2B New York, NY 10010
- Type:
- Apartment
- Sq.Ft.:
- n/a
- Status:
- Active
- Beds:
- 1
- Year built:
- 1911
- Baths:
- 2.00
- MLS#:
- COMP-166171210056689
ADDITIONAL INFORMATION
Prime prewar Flatiron loft (1 bedroom plus home office) - with private outdoor space ! Pristine and turnkey, this stunning, sprawling, sunblasted loft is an entertainers dream. Soulful prewar details abound with loft height ceilings, exposed brick and rich wide plank floors. 21 East 22nd Street is located on one of downtowns most beautiful and tranquil tree-lined blocks. This coveted full service doorman building hosts a Live-in Super, Cold Storage for deliveries, landscaped and stunning common Roof Deck, private storage and a bike room. Pet Friendly, pied-a-terres and guarantors allowed! Located in the heart of downtown - and a gateway to nomad, it’s literally in the middle of it all! NYC’s best restaurants, Eataly, Whole Foods, Union Square Farmer’s Market, Fairway, Trader Joe’s and more are all super close - as is all transportation. Have it all in the heart of it all. Come see for yourself- today!
$1,995,000
21 E 22nd St Unit 7B New York, NY 10010
- Type:
- Apartment
- Sq.Ft.:
- 1,200
- Status:
- Active
- Beds:
- 2
- Year built:
- 1910
- Baths:
- 1.00
- MLS#:
- RPLU-5123172629
ADDITIONAL INFORMATION
STUNNING HIGH-FLOOR CONVERTIBLE 2 BR WITH SOARING 11'1" CEILINGS & ICONIC VIEWS Welcome to a stunning high-floor one-bedroom, one-bathroom nestled in the coveted Flatiron district. This beautifully designed 1,200-square-foot space is currently configured as an open one-bedroom but can easily be transformed into a two-bedroom residence. As you step inside, you're greeted by expansive floor-to-ceiling windows that offer breathtaking views of Madison Square Park, the Empire State Building, and the iconic NYC skyline. The spacious Great Room features a Living Room with two distinct seating areas and a Dining Area, all enhanced by large, high-quality tilt-and-turn windows that invite in natural light. The chef's kitchen is a culinary dream, boasting custom glazed Downsview cabinets, sleek stone countertops, a Sub-Zero refrigerator, a Bosch dishwasher, and a Gaggenau stovetop. The serene Primary Bedroom is generously sized, equipped with custom closets, and offers ample space for a king-sized bed, nightstands, and a cozy seating area. The Zen-inspired bathroom serves as a tranquil retreat, featuring Travertine marble countertops, Waterworks fixtures, a deep soaking cast iron tub, a rainforest shower head, and custom cabinetry. This loft is adorned with beautiful bamboo flooring, soaring 11'1" ceilings, and abundant custom closet space, enhancing its functional and sophisticated design. 21 East 22nd Street is a highly sought-after co-op building located on a tree-lined street in the heart of Flatiron. With excellent financials and recently renovated lobbies, it offers residents a premium living experience. Residence amenities include a 24-hour doorman, live-in superintendent, cold storage for deliveries, a landscaped roof deck, storage, a bike room, and laundry facilities on each floor. The building is pet-friendly and allows pied- -terres. Capital Assessment: $482.72 (ending February 2025). Living in the historic Flatiron neighborhood means you're at the center of some of NYC's best dining and shopping options. Eataly, Whole Foods, Union Square Farmer's Market, Fairway, and Trader Joe's are all nearby, along with access to six major subway lines (6, N, R, W, F, 1, and Path Train). With Madison Square Park, Gramercy Park, and Union Square just moments away, this loft truly captures the essence of vibrant downtown living.
$2,995,000
29 W 21st St Unit 2 New York, NY 10010
- Type:
- Apartment
- Sq.Ft.:
- 2,082
- Status:
- Active
- Beds:
- 2
- Year built:
- 1910
- Baths:
- 3.00
- MLS#:
- COMP-165742970504245
ADDITIONAL INFORMATION
BACK ON MARKET. SUNDAY FIRST SHOWINGS BY APPT. Iron Lofts: Flatiron’s newest boutique development with just 6 full-floor, classic condominium lofts in the neo-industrial heart of the Ladies’ Mile Historic District. Fully renovated and carved from a landmarked 1909 Renaissance Revival apparel building, this new portfolio of statement lofts warmly embraces its history, punctuated by Scandinavian design principles of simplicity, function and textural blends. 2082 square feet of architectural perfection begin with a private key-lock elevator that leads to the gracious entry foyer and onward to a grandly-proportioned living area. Wide-planked floors of smoked oak stretch to oversized south-facing windows and continue paneling the walls beneath adjustable recessed cove lighting. An open kitchen offers top-of-the-line appliances from Miele and Sub-Zero and are tastefully incorporated into locally-milled cabinetry. Spacious bedrooms including a lavish primary suite, each include serene en-suite baths and generous closet space outfitted with custom millwork. A third full bathroom accommodates guests, attired in penny tile, granite, and glass. Additionally, a perfectly proportioned home office, den or media suite offers separation and privacy. All homes include private laundry rooms with sink and linen storage. Central air conditioning. Oversized new windows. 24-hour remote monitoring and secure package delivery is coordinated via virtual lobby attendant, offering convenience and security with the utmost of discretion. Moments from Fifth Avenue shopping, transit, and Madison Square Park. A special and rare offering of timeless elegance. The Complete Offering Terms are available in an offering plan available from Sponsor. File no. CD-210292. Equal Housing Opportunity.
- Type:
- Co-Op
- Sq.Ft.:
- 800
- Status:
- Active
- Beds:
- 1
- Year built:
- 1964
- Baths:
- 1.00
- MLS#:
- H6322492
- Subdivision:
- 330 Third Avenue
ADDITIONAL INFORMATION
Welcome to 330 Third Avenue right on the cusp of NYC's North Grammercy and Kips Bay Neighborhoods. This is one of NYC's most convenient locations. Centrally located right near the 23rd Street 4,5,6 Line, 3 city parks, night life, restaurants and shopping. Walking distance to Grand Central Terminal, and only a few blocks from Union Square. Building features are a 24-hour doorman, live-in super, and on-site bike storage and garage. This peaceful unit located on the second floor is a quick trip from the lobby to your front door. This unit is ready to be renovated and have your own touch put on it. The unit features a bay window that covers the entirety of the Living Room, custom closets with shelves, and original Parque floors. Dogs up to 40lbs allowed.
$1,025,000
385 1st Ave Unit 7HH New York, NY 10010
- Type:
- Apartment
- Sq.Ft.:
- 748
- Status:
- Active
- Beds:
- 1
- Year built:
- 2016
- Baths:
- 1.00
- MLS#:
- COMP-165738106405099
ADDITIONAL INFORMATION
Residence 7HH is a thoughtfully designed, modern home, spanning 748 square feet, in one of Gramercy’s premier condominium buildings, CODA! The layout caters to the busy professional, with a spacious corner living room that allows for versatile furniture arrangements, perfect for both relaxation and entertaining. There is south-western exposure providing excellent light all day! The entry foyer, with its large coat closet, leads to a stylish U-shaped kitchen, fully appointed with glossy white Italian lacquer cabinetry, honed marble countertops, and integrated high-end appliances including a Miele refrigerator and Bosch gas cooktop, making it both practical and elegant for quick meals or gourmet cooking. The large bedroom, bathed in natural light from floor-to-ceiling windows, provides ample custom closet space and a serene environment for unwinding after a long day. The refined design elements of the bathroom - from the custom-designed ash veneer vanity to the polished nickel fixtures by Waterworks, reflect a luxurious yet practical living space. Designed by the world-renowned Francis D’Haene of D’Apostrophe Design, this home features oversized windows that frame stunning views of the downtown Manhattan skyline to the south and the building’s landscaped terrace to the west. Perfectly situated in one of the city’s most celebrated neighborhoods, this home is moments from Gramercy Park, Madison Square Park, and the East Village. Out-of-state buyers and those seeking a secondary residence will appreciate the nearby dining, shopping, and cultural attractions, as well as convenient transportation links to Penn Station and Grand Central. CODA offers a full suite of amenities designed to support a convenient, stress-free lifestyle. The building has a 24-hour attended lobby and a live-in resident manager, providing peace of mind for those who may travel frequently or work irregular hours. Additionally, a private landscaped terrace, a residents’ lounge, a fitness center programmed by Jay Wright of The Wright Fit, and a large, landscaped roof terrace with panoramic views of New York’s iconic landmarks. This residence is also a perfect pied-à-terre, offering easy access to the city’s transportation hubs and serving as a smart investment opportunity with potential for rental income and long-term appreciation in a highly sought-after neighborhood. For more information find me on Instagram @DanielleSellsNYC
$1,350,000
4 W 21st St Unit 8D New York, NY 10010
- Type:
- Apartment
- Sq.Ft.:
- 1,495
- Status:
- Active
- Beds:
- 2
- Year built:
- 2005
- Baths:
- 3.00
- MLS#:
- RPLU-33423155931
ADDITIONAL INFORMATION
24 HOUR NOTICE FOR SHOWINGS. TENANT OCCUPIED! Residence 8D is a well-executed two-bedroom, two-and-a-half bathroom with modern amenities and generous layout space spanning 1,495 sqft. Through the warm and inviting foyer, you'll find two generous closets for storage and additional space for a home office or den. Stepping into the large great room is the open kitchen with beautiful white and modern cabinetry and the living room area with floor-to-ceiling windows. The two bedrooms offer their own bathrooms and receive plenty of sunlight through their own south-facing floor-to-ceiling windows. The primary bedroom has a generous walk-in and luxurious bathroom with double vanity, glass stall shower, and large soaking tub. In addition to two full bedrooms, there is liberal space for a cozy home office by the entrance of this charming unit. 4 W 21 is a full-service building with 24-hour concierge service, a fully equipped gym, landscaped private garden, garage parking, live-in super, and is pet friendly. This prime residence located in the Flatiron District offers close proximity to Madison Square Park, only blocks away, easy access to the neighborhood's best restaurants, shops, entertainment, and fitness centers. Designed by prominent architect, Hugh Hardy, 4 W 21 rests in the heart of the historic Flatiron District. The architect's innovative design is a reinterpretation of the stone and cast industrial lofts often found in the neighborhood with a facade of gleaming glass and stainless steel.
ADDITIONAL INFORMATION
When you think NYC, you picture all of the iconic buildings in your head; “The Empire State Building”, “The Chrysler Building”, “The Met Life Building”. Now imagine being able to see all an iconic building from every window of your Home! Nott only that, add the facts that this home is on the top floor of a luxury doorman building! Introducing 301 East 22nd Street, Apt. 17E in the Grammercy Park Section of Manhattan! An extra-large 1 bedroom apartment that can easily be converted into a 2 bedroom one bath. A blank canvas for your creative vision! Brighten your days with the spectacular amount of natural light shining through the windows of your 17th floor home! Gramercy East is a luxury full-service co-op. Its amenities include 24-hour doorperson, planted roof deck, a live-in resident manager and large central laundry room. Onsite storage, bike room and garage available for an additional fee. Pied-a-terres, co-purchasing, gifts, renting and limited subletting allowed. Up to 80% financing permitted. Pet friendly! Building is conveniently located near grocery stores, restaurants, shopping public transportation, entertainment and more!
$1,000,000
330 3rd Ave Unit 2C New York, NY 10010
- Type:
- Apartment
- Sq.Ft.:
- 1,100
- Status:
- Active
- Beds:
- 2
- Year built:
- 1964
- Baths:
- 2.00
- MLS#:
- RPLU-63223156265
ADDITIONAL INFORMATION
Rarely available 1100 square foot C-line corner two bedroom/two bathroom. This property has an oversized northeast living/dining room, seven closets and 11 windows throughout. The walk through windowed galley kitchen can be opened to make a dining counter, making it perfect for all your entertaining needs. Primary bedroom has a renovated en-suite bathroom. Second bedroom has great closet space and can be used as a guest room or home office. Building features include live-in super, 24hr door attendant, attentive and friendly staff. New: lobby, package room, mail room, hallways and laundry facilities. On site garage, bike & storage rooms. Centrally located near major routes of transportation, 3 parks, nightlife, the best restaurants and all conveniences. Co-purchases, pied-a-terres and two dogs up to 40lbs are permitted. Subletting allowed after two years of ownership for up to four years.
$4,990,000
250 E 21st St Unit 12B New York, NY 10010
- Type:
- Apartment
- Sq.Ft.:
- 2,223
- Status:
- Active
- Beds:
- 3
- Year built:
- 2021
- Baths:
- 3.00
- MLS#:
- RPLU-21923168702
ADDITIONAL INFORMATION
BEST VIEWS in the building!! Grand, triple-mint penthouse condo in the heart of Gramercy! No need to spend money on expensive window treatments and custom closets- it's all been done for you! The formal entry foyer leads to the massive great room, with floor to ceiling windows bringing in tons of light from three different exposures, including open East views with partial views of the River. The open chef's kitchen boasts a Miele appliance package including a six burner range with vented hood, Liebherr wine refrigerator, and sink disposal. Other features include bespoke Waterworks nickel fitting, Tundra marble countertops, and custom millwork cabinetry. The oversized, East facing primary bedroom features two closets, including one walk-in and a luxurious primary bathroom clad in Crystallo Pearl marble, boasting a double vanity, deep soaking tub, and separate shower. Both of the spacious secondary bedrooms have south facing windows with views of the World Trade Center, great closet space, and share a beautiful bathroom with marble floors and a white oak vanity. Additional features include a fabulous powder room with custom wallpaper, separate laundry room with a Miele washer/dryer, multiple zones of central AC, and ample storage throughout the apartment. A stunning new development perfectly situated in Gramercy, 250 East 21st Street is a boutique, full-service building offering the ultimate in luxury living. Amenities include a landscaped rooftop with views of New York's most iconic landmarks. The second-floor landscaped Yoga Garden shares adjacencies to the Fitness Center, with LifeFitness cardio and conditioning equipment, and a beautifully-appointed Residents' Salon. Additional conveniences include a 24-hour attended lobby, dedicated bicycle storage, and private storage available at an additional cost.
$10,350,000
39 W 23rd St Unit PH23 New York, NY 10010
- Type:
- Apartment
- Sq.Ft.:
- 3,194
- Status:
- Active
- Beds:
- 4
- Year built:
- 2022
- Baths:
- 4.00
- MLS#:
- RPLU-33423161402
ADDITIONAL INFORMATION
Penthouse 23, designed by COOKFOX Architects. One of the highest full floor residences with jaw-dropping views in every direction including all of Downtown Manhattan, the Clocktower, the legendary Flatiron Building, and the Empire State Building. Part of The Garden Penthouse Collection at Flatiron House, this distinctive residence offers 3,194 SF interior space and 222 SF of planted and irrigated outdoor Juliet balconies spanning the entire east facade that can be lushly landscaped to your specifications with herbs, flowers, or native species. Recalling Madison Square Park, just half a block away, this stunning residence is a natural oasis in the sky. This four-bedroom, four-bathroom home features direct elevator entry opening onto a gracious entry gallery leading to a nearly 30' x 20' great room with sunlit south and east exposures and floor-to-ceiling windows. The corner eat-in kitchen, with four windows facing south and west, features ample custom oak, lacquer, and ribbed glass cabinetry framed in brass, a large island along with Calacatta Lincoln marble slab countertops and backsplashes, a pantry, and a wet bar. Appliances include a Thermador six burner with griddle and two oven gas range, a vented hood, a Bosch speed oven and dishwasher, and a Gaggenau refrigerator/freezer and full height wine refrigerator. The corner primary suite, on the east and north side of the residence, is bordered by lush plantings and features a large walk-in closet and a windowed dressing room. A five-fixture windowed primary bathroom offers a custom vanity, heated marble floors, a 6' Kohler bathtub, a glass-enclosed shower, and water closet by Toto. Two secondary bedrooms, both facing north and west offer incredible Empire State Building views. The secondary baths are finished with limestone flooring, Ann Sacks textured ceramic tiles, custom vanities, Duravit shower/tub, and a water closet by Toto. The fourth bedroom/library faces east and offers a windowed dressing room that accommodates a writing desk. The ensuite bath is finished with Gaudi marble flooring and wainscoting with a rubbed limestone accent wall, a custom vanity, a shower, and a water closet by Toto. All bathrooms are outfitted with Watermark oil rubbed bronze fittings. A mud room completes this special residence, offering the convenience of storage for daily items. White oak wide plank flooring (5.5" to 9.5"), central heating and air cooling, laundry room with washer and vented dryer, refuse closet and ample storage complete this home. Flatiron House offers a suite of tranquil amenities all designed by COOKFOX Architects including an attended lobby, a fitness center with an adjacent terrace, a lush planted garden, a residents' lounge, and a game room. Located just half a block from Madison Square Park and world-renowned culinary destination Eataly, Flatiron House's location affords residents convenient access to some of the city's best restaurants, museums, galleries, and transportation.
- Type:
- Apartment
- Sq.Ft.:
- n/a
- Status:
- Active
- Beds:
- 1
- Year built:
- 1964
- Baths:
- 1.00
- MLS#:
- COMP-166019846454374
ADDITIONAL INFORMATION
No Board Interview/Approval! Offered at an incredible value! Open sky, beautiful treetops, and Empire State Building views welcome you into this spacious and well laid out one bedroom home. Bring your architect and completely customize this light-filled apartment for an unmatchable price at the intersection of Gramercy and Kips Bay with every convenience at your fingertips. At the entrance sits an enormous walk-in closet with a secondary closet that can be reimagined as a large pantry, just outside of the separate galley kitchen. The living area is gracious enough to have a dedicated dining room equipped with built in shelving in addition to a standard entertainment area. The bedroom can accommodate a king-sized bedroom set plus a bonus area and features a wall of floor-to-ceiling closets, with an additional hall closet just outside of the adjacent bathroom. Built in 1964 and converted to cooperative in 1984, Spruce Ridge is a full-service building offering 24-hour doorman, common laundry room, bike room, package room, and a maturely planted roof deck showcasing panoramic city and river views. On-site storage and parking garage are accessed via waiting list and pets are welcome. Some photos are virutally staged.
- Type:
- Apartment
- Sq.Ft.:
- 750
- Status:
- Active
- Beds:
- 1
- Year built:
- 1964
- Baths:
- 1.00
- MLS#:
- RPLU-63223147713
ADDITIONAL INFORMATION
Oversized move-in ready south facing one bedroom. This mint-condition property has been meticulously renovated with new dark wood flooring throughout and top of the line finishes. The pass through kitchen has custom hardwood cabinetry, granite countertops, high end stainless steel appliances and glass tile backsplash. The spa-like bathroom has a shower/tub combo, subway wall tile, penny tile flooring and modern fixtures. This bright property has five windows that fill it with natural light all day. The large living and dining areas are perfect for all your entertaining needs. The 10'11' x 17'2' bedroom is extremely spacious with a huge custom fitted walk-in closet. There are two additional closets in the entry foyer and through-the-wall air conditioners encased in custom wood cabinetry. Building features include live-in super, 24hr door attendant, attentive and friendly staff. New: lobby, package room, mail room, hallways and laundry facilities. On site garage, bike & storage rooms. Centrally located near major routes of transportation, 3 parks, nightlife, the best restaurants and all conveniences. Co-purchases, pied-a-terres and two dogs up to 40lbs are permitted. Subletting allowed after two years of ownership for up to four years.
- Type:
- Apartment
- Sq.Ft.:
- 112,641
- Status:
- Active
- Beds:
- n/a
- Year built:
- 1963
- Baths:
- 1.00
- MLS#:
- PRCH-35106040
ADDITIONAL INFORMATION
In a market with few choices, apartment 14C is a gem —a spacious alcove studio that has it all! Beautifully renovated, wide-open Western city views and a full-service doorman/elevator building. Arriving in the apartment, you are in full view of the open city views as well as abundant light from two exposures. There is a beautifully laid out entryway foyer, complete with a giant walk-in closet. The bright and open living room has wide planked and light hardwood floors that makes it feel even bigger than it is. The renovated windowed kitchen is open to the living room and has great light with a bonus breakfast bar to maximize space. Tucked away, the alcove is perfectly situated with another large closet and renovated bathroom adjacent. There is even room for a work from home station just across from the sleeping alcove. The unit has tons of closet space, hardwood floors, and a new through the wall air conditioning unit. This charming high floor studio really is a must see! Tracy Towers is a full service, pet-friendly building with full-time doorman, live-in building manager, laundry facilities, and building storage. A beautifully landscaped roof deck with city views, private seating areas and vegetable garden is perfect for those looking for a bit of outdoor space in the heart of the bustling Kips Bay neighborhood. Tracy Towers permits co-purchasing, subletting, gifting and pied-a-terres. Kips Bay is the most convenient of neighborhoods, nestled right between Midtown, Gramercy Park, Murray Hill and Nomad. It is bustling with local restaurants, shops and parks, plus Trader Joe’s, Target and Fairway. You can live in a quiet area and yet still walk to work or take a quick ride on the plethora of subways with the 6, N/R/W, and L trains nearby.
IDX information is provided exclusively for consumers’ personal, non-commercial use, that it may not be used for any purpose other than to identify prospective properties consumers may be interested in purchasing, and that the data is deemed reliable but is not guaranteed accurate by the MLS. Per New York legal requirement, click here for the Standard Operating Procedures. Copyright 2024 Real Estate Board of New York. All rights reserved.

Listings courtesy of One Key MLS as distributed by MLS GRID. Based on information submitted to the MLS GRID as of 11/13/2024. All data is obtained from various sources and may not have been verified by broker or MLS GRID. Supplied Open House Information is subject to change without notice. All information should be independently reviewed and verified for accuracy. Properties may or may not be listed by the office/agent presenting the information. Properties displayed may be listed or sold by various participants in the MLS. Per New York legal requirement, click here for the Standard Operating Procedures. Copyright 2024, OneKey MLS, Inc. All Rights Reserved.
New York Real Estate
The median home value in New York, NY is $1,273,800. This is higher than the county median home value of $1,187,100. The national median home value is $338,100. The average price of homes sold in New York, NY is $1,273,800. Approximately 25.66% of New York homes are owned, compared to 59.49% rented, while 14.85% are vacant. New York real estate listings include condos, townhomes, and single family homes for sale. Commercial properties are also available. If you see a property you’re interested in, contact a New York real estate agent to arrange a tour today!
New York, New York 10010 has a population of 33,119. New York 10010 is more family-centric than the surrounding county with 28.29% of the households containing married families with children. The county average for households married with children is 25.3%.
The median household income in New York, New York 10010 is $131,635. The median household income for the surrounding county is $93,956 compared to the national median of $69,021. The median age of people living in New York 10010 is 36 years.
New York Weather
The average high temperature in July is 85.1 degrees, with an average low temperature in January of 25.7 degrees. The average rainfall is approximately 46.9 inches per year, with 26 inches of snow per year.
