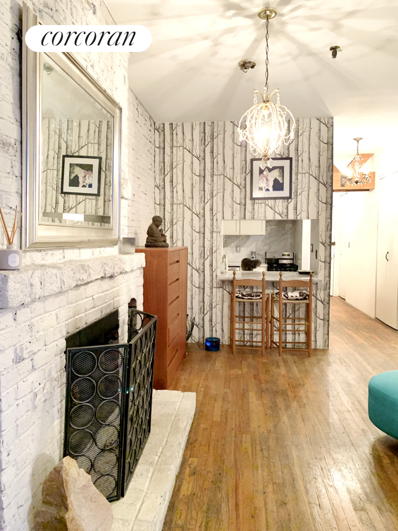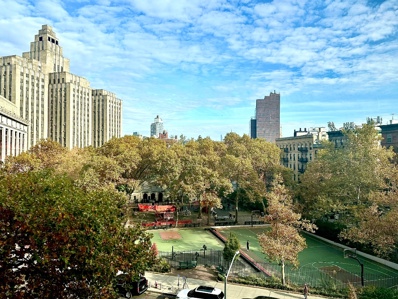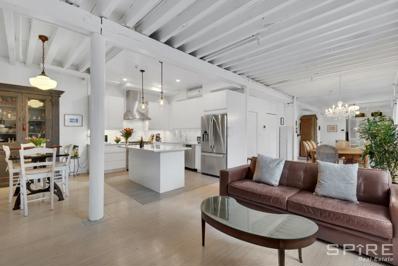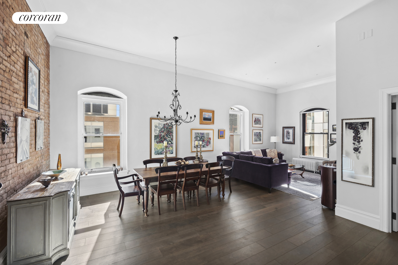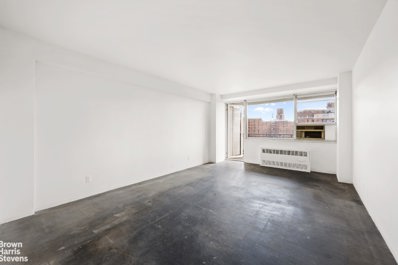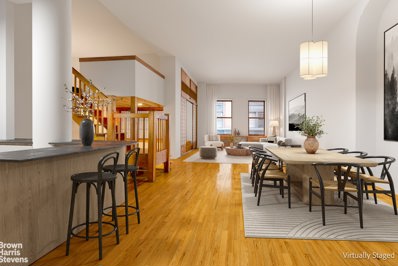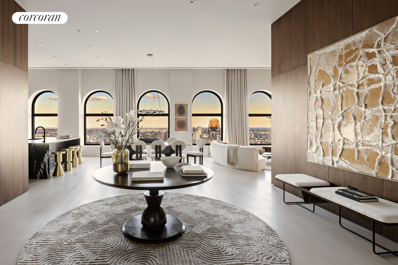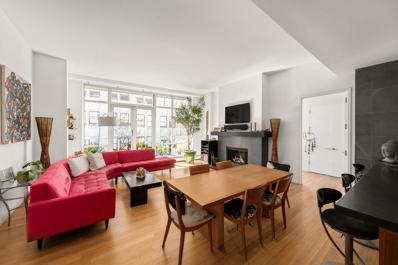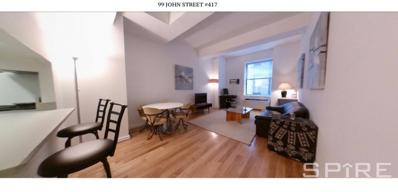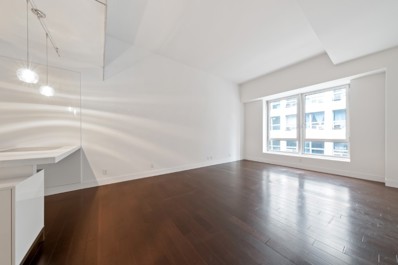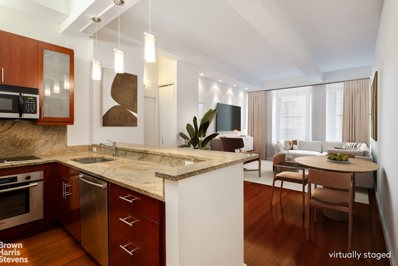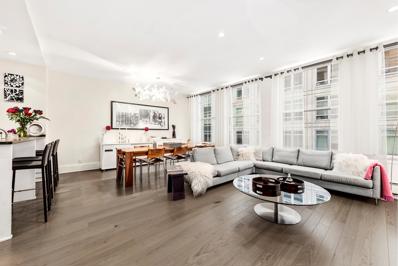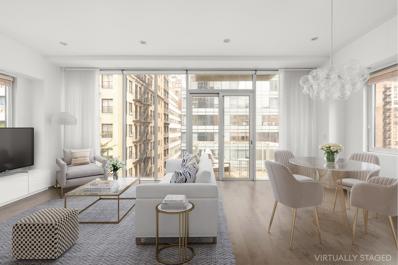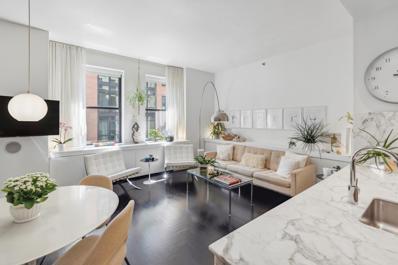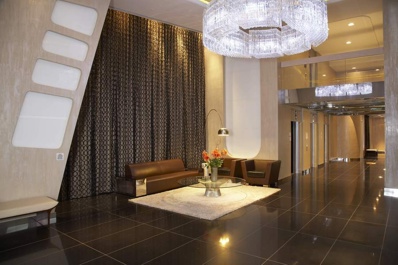New York NY Homes for Rent
The median home value in New York, NY is $1,212,250.
This is
higher than
the county median home value of $756,900.
The national median home value is $338,100.
The average price of homes sold in New York, NY is $1,212,250.
Approximately 30.01% of New York homes are owned,
compared to 60.51% rented, while
9.48% are vacant.
New York real estate listings include condos, townhomes, and single family homes for sale.
Commercial properties are also available.
If you see a property you’re interested in, contact a New York real estate agent to arrange a tour today!
$3,695,000
247 Water St Unit PH New York, NY 10038
- Type:
- Apartment
- Sq.Ft.:
- 3,704
- Status:
- Active
- Beds:
- 4
- Year built:
- 1900
- Baths:
- 4.00
- MLS#:
- COMP-170892818454079
ADDITIONAL INFORMATION
Introducing a modern Triplex Penthouse with 1,500 sqft of Private Outdoor Space, perfect for entertaining and ideal for a live-work space for artists, creators, and more. Experience the ultimate in luxury living in this exceptional Triplex Penthouse, seamlessly blending historical charm, loft-style elegance, and modern finishes. Spanning approximately 3,704 square feet across two levels, with an additional combined 1,500 square feet of two private outdoor spaces that include a private roof deck and a terrace. As you enter through the keyed elevator, you’ll be immersed in the grandeur of this prewar masterpiece. Exposed brick walls, original columns, triple pane oversized windows, and two enchanting wood-burning fireplaces create a timeless ambiance. The main floor offers an ideal space for entertaining, with an oversized living and dining area exuding elegance, complemented by oversized windows with eastern and western exposure. The open eat-in kitchen, with its sleek design and glass doors, leads to an expansive private terrace. For a all around view of the city, you can ascend to the private roof deck. The lower level, accessible via stairs or your private elevator landing, features luxurious bedrooms, including a Primary suite complete with a stainless steel jacuzzi and a skylight double steam shower. Additionally, this level includes a convenient laundry area, three additional bedrooms, and two custom-designed bathrooms. *The apartment comes with 2,000 sqft of potential additional air rights. Coppersmith Landing, a revered 1837 building, holds a place in history as the former abode of coppersmith Samuel Thompson. As a designated National Historic Landmark, it exemplifies Greek Revival architecture. Comprised of only five exclusive units, it ensures utmost privacy and security. Residents can enjoy a shared roof deck and proximity to Manhattan’s newly revived waterfront, including Pier 17 and Jean George’s Tin building, as well as the newest Whole Foods, offering a plethora of shopping, dining, and entertainment options. The Fulton St station and Wall Street Ferry make it convenient to get anywhere. *Alternate first-floor floor plan included. Don’t miss the opportunity to schedule your private tour today and discover the potential for this space to serve as a live-work haven for artists, creators, and those seeking a versatile and inspiring environment.
- Type:
- Apartment
- Sq.Ft.:
- 833
- Status:
- Active
- Beds:
- n/a
- Year built:
- 1881
- Baths:
- 1.00
- MLS#:
- RPLU-33423256492
ADDITIONAL INFORMATION
Welcome to 3G in The Bindery Building! This boutique condominium building is brimming with charming historical Seaport details throughout. 3G is a warm and welcoming loft studio with 9.5' high ceilings, original brick walls and an ever so rare wood burning fireplace. Original brick walls and wood beams throughout remind you of the incredible history of this one-time book Bindery from the late 1800's. Original hard wood floors and even a view of the iconic Brooklyn Bridge! The beautifully renovated kitchen has natural stone quartzite countertops and backsplash, a pass-through window with a counter for stools, to the ceiling cabinets for extra storage with custom handles, a dishwasher and a gas stove. The gorgeous recently renovated bathroom features porcelain tile on all walls, skirted toilet, extra/ surprise storage, a historic exposed wood beam and vaulted ceiling. The living space is open and gracious with many options to create a legal one bedroom. The 4 large windows with 2 exposures, facing North and East, have deep marble windowsills. There is 1 oversized closet and 1 coat closet in hallway entry. Heat included in the low monthly common charges. This boutique building has laundry in the basement. The Bindery building is located next to the Brooklyn Bridge in the South Street Seaport district, the most charming neighborhood in Manhattan! It boasts wonderful restaurants & the new Tin Building, & Pier 17 hosts many events, including free movies in the summer on the roof and concerts. Cobblestone streets nearby with green space, 2 blocks from water & many subways, incl. Fulton St station & M15 bus. A,C, 2, 3, 4, 5, N, R, J, M, stations nearby. The Bindery was once home to bookbinding, and the area's historical significance is vividly captured in the lobby mural, which features a photograph from a bygone era.
ADDITIONAL INFORMATION
Wonderful opportunity for anyone looking to transform this delightful space into a dream home. This spacious corner 1-bedroom has approximately 800 sq. ft., and gets great natural light through its four super-sized custom windows. The north facing window overlooks the park, and the west facing private terrace provides a tranquil retreat amidst the bustle of the city. The pet friendly, full service building includes a 24-hour doorman, central air conditioning, a beautiful garden plaza, garage, laundry and storage facilities. Conveniently located downtown between TriBeCa, Chinatown and the Financial District, and close to all transportation, restaurants and shopping.
ADDITIONAL INFORMATION
Views of The Freedom Tower and downtown Manhattan! Step into a sun-drenched great room with abundant natural light streaming through southwest-facing windows. The private balcony extends your living space, offering breathtaking views of the Freedom Tower and the city skyline. The kitchen invites you to make it your own, with a layout perfect for cooking and entertaining. Retreat to the spacious bedroom, a cozy haven complete with generous closet space. 77 Fulton Street is in the heart of the exciting Fulton/Seaport section of the Financial District, offering a fantastic location, with very low maintenance, which includes electricity and heat. Residents of Southbridge Towers enjoy staffed lobbies, a private playground, newly installed private basketball and pickle ball courts, benches and umbrella tables for residents only, newly renovated (and fast) marble-lined elevators, and a modern laundry room. On-site storage space is available for an additional monthly charge, and, hard to believe: monthly ICON valet parking for shareholders is just $130/month (with a waitlist of approximately one year). And Key Food market is less than 100 feet from your lobby for quick grocery runs. The South Street Seaport is just two blocks away, providing great restaurants (including the internationally celebrated Jean Georges Tin Building), nightlife, and shopping, while the Fulton Center brings world-class retail and unbeatable transportation to the neighborhood, including-just one short block away- the entrance to the 2/3, 4/5, A/C, J/Z, and R trains. Co-purchasing, pied-terre, pets, and subletting are all permitted.
$2,595,000
330 Pearl St Unit 4AB New York, NY 10038
ADDITIONAL INFORMATION
Welcome to your new home! This full-floor loft retains the charming details synonymous with the South Street Seaport coupled with sophisticated modern finishes. It features an open kitchen outfitted with sleek European lacquered cabinets, marble countertops and state of the art Wolf and Bosch appliances. Character abounds including wood beamed ceilings, exposed brick walls and original floors. There is even a private balcony so sit back and relax with your morning coffee or evening drink. Additional creature comforts include two spa-like bathrooms, ductless A/C and W/D. While currently configured as a three-bedroom, the possibilities are endless. The apartment also comes with two deeded storage units in the basement. Situated in the heart of the South Street Seaport, this boutique building is steps from a plethora of shops, bars, restaurants and the Fulton street subway hub. Don't miss this opportunity to own your slice of NYC!
$2,755,000
33 Park Row Unit 10B New York, NY 10038
- Type:
- Apartment
- Sq.Ft.:
- 1,348
- Status:
- Active
- Beds:
- 2
- Year built:
- 2022
- Baths:
- 2.00
- MLS#:
- COMP-170225371518751
ADDITIONAL INFORMATION
The first residential property in New York City by Pritzker Prize-winning architect Richard Rogers, Rogers Stirk Harbour + Partners. This striking tower joins RSHP’s critically acclaimed projects on the global stage, including One Hyde Park in London, the Centre Pompidou in Paris, and One Monte Carlo in Monaco. Residence 10B features a split two bedrooms and two bathrooms layout and a loggia Juliette balcony spanning the full 31-foot-plus width of the direct protected park facing exposure. With generous proportions of 1,348 Int SqF, 70 Ext SqF, and a private elevator landing. The interiors feature stunning 11-foot-high ceilings and wall-to-wall, floor-to-ceiling windows overlooking City Hall Park. It is a remarkable and delightful pairing directly from the minds of Rogers Stirk Harbour + Partners. Living and entertaining spaces in N°33 Park Row’s residences highlight unobstructed, forever-preserved views over City Hall Park, along with the uniquely beautiful qualities of north-western light. Open-plan kitchens offer the same level of sophisticated design, master craftsmanship, and thoughtful material selection as N°33 Park Row’s exterior architecture. Designed with furniture- quality custom white oak cabinetry and sculptural honed tundra gray marble islands with waterfall edges, the kitchens are seamlessly integrated to form a visually stunning living and entertaining experience. Master bathrooms recall an ancient European spa, reimagined for contemporary sensibilities. Dramatically veined and book-matched honed Montclair Danby marble cladding and modern vanities with radiant heated floors are brought together to create a tranquil respite from the outside world. More than a park-front address with extraordinary light and views, N°33 Park Row is at the center of a dynamic, culturally fascinating, and continuously evolving neighborhood. Located at the nexus of Tribeca and FiDi, nearby dozens of luxury shops within architect Santiago Calatrava’s soaring ribbed Oculus to the reimagined South Street Seaport, where upscale retail joins contemporary green spaces on the East River, N°33 Park Row’s neighborhood offers the best of Manhattan’s new shopping destinations.??Lower Manhattan has also attracted a number of internationally acclaimed and legendary chefs and restaurateurs. The redesigned Pier 17 is now home to restaurants by Jean-Georges and Andrew Carmellini. Other nearby culinary standouts include the new Jean-Georges Tin Building, Tom Colicchio’s Temple Court, Daniel Boulud's Le Gratin, and Manhatta by Danny Meyer. Intimacy is a theme at N°33 Park Row. With just thirty residences, the boutique scale of the building provides great personal privacy. N°33 Park Row’s thoughtfully curated collection of services and amenities take advantage of light, views, and elevated outdoor living. From workouts overlooking City Hall Park to dining and lounging in the fresh air, surrounded by the Manhattan skyline, residents enjoy the ideal setting for every moment of the day. Indoor and outdoor spaces for fitness, wellness, and socializing are elegantly designed, expertly equipped, and managed to white-glove standards. The lobby is staffed 24/7 to welcome residents and provide personalized assistance for all requests. The complete offering terms are in an Offering Plan available from the Sponsor. File No. CD16-0278. Plans and dimensions may contain minor variations from floor to floor. Sponsor: One Beekman Owner, LLC. Centurion Property Investors, LLC, 595 Madison Avenue, 21st Floor, New York, NY 10022. Equal Housing Opportunity.
$1,600,000
140 Nassau St Unit 5B New York, NY 10038
- Type:
- Apartment
- Sq.Ft.:
- 1,358
- Status:
- Active
- Beds:
- 1
- Year built:
- 1879
- Baths:
- 1.00
- MLS#:
- RPLU-33423239165
ADDITIONAL INFORMATION
Introducing Residence 5B at 140 Nassau - a gorgeous loft space that artfully combines historic charm with contemporary living. Bathed in natural light, this sanctuary offers a flexible layout. The apartment entryway opens to the expansive living space beyond. The cleverly designed layout seamlessly integrates multiple living spaces which accommodate both live-work scenarios; the dual office spaces can double as guest areas. Each section of the apartment is its own sanctuary, the living area is wide and deep, the bedroom and office areas are tucked away, separated, quiet, allowing privacy as contemplative spaces; that they can also serve quest stays expands the functionality of the apartment. The living area is its own oasis, the separated kitchen and pantry are tucked away through a glorious arched 2.2' red brick wall. Note the two office areas, one a lofted space up an elegant staircase, the other is by the front entry. Both can be used as guest areas. All spaces are individually intimate yet connected. Beautiful light illuminates this spacious corner loft through 7 oversized East and South facing windows. At approximately 1,358 square feet, this corner loft offers a vaulted sense of openness. Soaring 12.8-foot ceilings invite sunlight to fill the space, creating a dynamic ambiance throughout. The entire apartment has grey washed wide board flooring. Configured as a one bedroom, a corner living area, with a library book wall, a spacious dining area, and two office spaces. The living room features a striking wall of exposed brick and an arched entryway leading to the kitchen, flooded with natural light. The cook's kitchen features the inviting warmth of cherry cabinetry, a large east-facing window, long stone counters, a large breakfast bar under a window, and a massive amount of storage. There's a SubZero refrigerator, Wolf stove, dishwasher, and full-size stacked washer and dryer. With towering ceilings, and low monthly expenses, this esteemed co-op residence offers a serene retreat just steps away from the bustling City Hall Park. The building lobby boasts original mosaic-tiled walls, a state-of-the-art video intercom system, and two passenger elevators. With three units per floor, spanning 15 floors, the building offers a unique blend of privacy and community. Residents of 140 Nassau enjoy access to a landscaped roof deck with furniture and panoramic views. There is a dedicated superintendent Monday - Friday, and individual storage lockers are available for every tenant. Originally constructed in 1879, the Morse Building holds a storied past as one of New York's historic landmarks. Built by the nephews of Samuel F. B. Morse, its Victorian Gothic and Neo-Grec facade stands as a testament to the city's rich architectural heritage. Subsequent alterations in 1901-1902 transformed the building into an Edwardian Neo-Classical masterpiece, adding six stories and further enhancing its grandeur. Steps away to the west is City Hall Park which flows into Tribeca, East along Beekman Street to the Seaport, and South along Nassau Street towards the heart of the Financial District. Enjoy world class shopping at the nearby Oculus at Westfield World Trade Center Mall and great neighborhood restaurants such as Augustine, Temple Court and Da Claudio. Join creative professionals, historic walks, chic dining experiences. Embrace the vibrant energy of downtown living Relish in the historic charm of the Fulton-Nassau Historic District. Experience the allure of urban living at its finest in this distinguished residence within the iconic Morse Building, where timeless elegance meets contemporary comfort. The Spruce Street School, Pre-k-8th grade is around the corner on Beekman Street. Conveniently located near transportation options, residents have easy access to multiple subway lines, including the 4, 5, 6, R, and W trains at City Hall/Brooklyn Bridge. The Fulton Center subway complex, just three blocks away, offers seamless connectivity to 12 interconnecting subway lines, ensuring effortless travel throughout the city. There are two Whole Foods locations nearby and Eataly, all within walking Distance. Welcome home to 140 Nassau Street. Discover the intersection of history, luxury, and urban life at Residence 5B.
$1,650,000
80 John St Unit 9C New York, NY 10038
- Type:
- Apartment
- Sq.Ft.:
- 1,412
- Status:
- Active
- Beds:
- 3
- Year built:
- 1927
- Baths:
- 2.00
- MLS#:
- COMP-169232053085030
ADDITIONAL INFORMATION
Spacious 3-Bed, 2-Bath Corner Unit with 20-Foot Bedrooms!! Welcome to this stunning 3-bed 2-bath condo located in the heart of Financial District, offering a perfect blend of luxury and convenience. This renovated 1,412 sq ft residence boasts 3 bedrooms and 2 bathrooms in the most desirable split-bedroom layout in the building. Step inside to discover an elegantly designed living space featuring high ceilings and crown moldings, which add a touch of sophistication to the home. The expansive city views are enhanced by double-paned windows facing South and East, ensuring a serene and private atmosphere. An in-unit washer/dryer is installed near the entrance for easy accessibility. The chef's kitchen is a culinary dream, equipped with state-of-the-art appliances (SubZero, Bosch, Asko) and custom cherry wood cabinetry. The open kitchen design includes an granite-stone island, a large butler's pantry, and a galley kitchen setup, making it ideal for entertaining. The primary bedroom is enormous, spanning 20-feet long and faces East for abundant morning sunlight. Included in the bedroom are two large built-in closets for him/her, and a primary en-suite bathroom. This is separate from the other bedrooms for maximum privacy. The secondary bedroom is also large at 22-feet long and is a corner unit with South and East views for sunlight all day long. The third bedroom has a great square layout to configure in many ways. The common bathroom includes a shower and is conveniently located near the two bedrooms for easy access. This highrise/midrise building offers exceptional amenities such as a full-time doorman, concierge service, and a comprehensive security system. Residents have access to a garage, bike room, and storage facilities. With elevators and a service elevator, as well as laundry services available on every floor, this condo provides the ultimate urban living experience. The popular art-deco style South Star condominium was built in 1927 and converted to 146 apartments in 2006. Great values are found here with modest monthly charges and inviting loft-style living space. Dedicated long-time staff include a resident superintendent, 24-hour concierge-attended lobby and support for an impeccably maintained building. 80 John is an unusually friendly building and the lobby bustles with the daily activities of those racing to the gym, work, schools, and fun. Pets, subletting, gifting, guarantors, and co-purchasing is allowed. This building is also walking distance to the 2/3/4/5/A/C/J/Z/R trains, South Street Waterfront, and lots of restaurants, bars, and grocery stores! Reach out to the listing agent for a private showing today! All open houses are by 24 hours notice and by appointment only.
- Type:
- Apartment
- Sq.Ft.:
- n/a
- Status:
- Active
- Beds:
- 1
- Year built:
- 1960
- Baths:
- 1.00
- MLS#:
- RPLU-21923231891
ADDITIONAL INFORMATION
Amazing opportunity to create your dream home at Chatham Green! This oversized one-bedroom home boasts dramatic southern views of the East River and the Brooklyn Bridge. Every room has a window, including the kitchen (which can be opened up to the living area) and the bathroom. The living room and king-sized bedroom feature expansive windows that let natural light pour in. In addition to the spacious living room, there is a separate dining foyer. The South-facing private balcony is perfect for morning coffee or al fresco dining. Chatham Green is one of Downtown's most renowned and sought-after cooperatives. Shareholders enjoy not only extremely low maintenance charges, but also the convenience of a live-in superintendent, 24-hour security, a playground, community room, and onsite parking. The unbeatable location offers easy access to some of Manhattan's best public transportation, world-class dining, and shopping.
- Type:
- Apartment
- Sq.Ft.:
- 550
- Status:
- Active
- Beds:
- n/a
- Year built:
- 1971
- Baths:
- 1.00
- MLS#:
- COMP-170463597856076
ADDITIONAL INFORMATION
Impeccably designed alcove studio with private courtyard views near South Street Seaport and Financial District. Discover elevated downtown living with extraordinary affordability in this architect-designed, luxury alcove studio/flex one-bedroom, just steps from the South Street Seaport and Financial District. Flooded with natural light, this open-concept space features custom oak cabinetry, and expansive windows, creating a spacious and sophisticated ambiance. The gourmet kitchen, equipped with Bosch appliances and expansive quartz countertop that doubles as a dining area, is perfect for culinary adventures and entertaining. A remodeled sleek bath with a walk-in shower features a large, custom vanity. Two 7’x 3’ versatile mobile bookcases transform this studio into a private one-bedroom retreat when desired. Key Features: • Prime Location: Situated within the courtyards of the South Bridge Towers community, moments from the scenic Seaport and Financial District. • Move-In Ready: Impeccably maintained, this property is turnkey and move-in ready. • Garden Tranquility: A serene private courtyard view offers a peaceful escape from the city buzz. • Abundant Storage: Architecturally designed storage seamlessly integrates five closets, a custom-built wall length credenza, desk, filing cabinets and more. • Exceptional Value: High-end design and finishes combined with unmatched low monthly maintenance (utilities included) makes this downtown gem a unique opportunity for a discerning buyer in today’s market. This refined urban sanctuary offers luxury, privacy, and an unbeatable location, making it ideal for the modern city dweller.
$1,795,000
273 Water St Unit 3R New York, NY 10038
- Type:
- Townhouse
- Sq.Ft.:
- 1,424
- Status:
- Active
- Beds:
- 2
- Year built:
- 1900
- Baths:
- 2.00
- MLS#:
- COMP-169797853229630
ADDITIONAL INFORMATION
New York City history meets modern luxury in this beautifully renovated two-bedroom, one-and-a-half-bathroom duplex in a storied city landmark turned boutique condominium. This sophisticated home features a thoughtful layout, private outdoor space, generous storage and an unrivaled Fulton/Seaport location. Inside this designer home, one will find bespoke lighting, painted brick walls and refinished white oak floors. An entry foyer and fashionable powder room makes a welcoming first impression, while rows of classic six-over-six southeastern windows create a bright and airy ambiance. Relax in the spacious living room alongside a wall of custom built-ins and a cozy Hearth Cabinet fireplace, or plan your next dinner party in the inviting dining area. The updated kitchen shines with abundant cabinetry, new Caesarstone countertops and backsplash and stainless-steel appliances, including a new freezer-bottom refrigerator and dishwasher, a gas range, and a built-in microwave. Sizable closets complete the main level. An elegant staircase ushers you up to the reconfigured second floor retreat, where you’ll find an oversized custom walk-in closet as well as a utility closet fitted with an in-unit washer-dryer. Sleep soundly in the primary bedroom and relax in the attached spa bathroom, which boasts a wet room rain shower featuring a soaking tub, hand shower, and Ann Sacks tiles. A separate water closet, two wood vanities with stone vessel sinks, chic gold hardware and stylish mirrors complete this sanctuary. The second bedroom offers a new clerestory window for glorious natural light and an adjacent landing area provides for a perfect reading nook or work space. Head upstairs to enjoy skyline views and your private outdoor roof deck which boasts a newly installed fence and turf. This home’s extensive upgrades also include split unit HVAC units and new custom window treatments. Called “one of the most important buildings in the Historic District,” the Captain Joseph Rose house dates back to the 1780s, making it one of the oldest residences in the entire city. The Georgian structure features a handsome Flemish-bond brick façade with brownstone details, a mansard roof and charming dormer windows. Captain Rose was an importer of mahogany wood from Honduras who spent much of his time at sea. His son ran an apothecary shop here, and later, a shoe store occupied the ground floor. By the 1860s, the building housed a hotel and saloon. Converted to four luxury homes in 1997, the self-managed condominium offers a landscaped shared roof deck, laundry, basement storage, bike storage, and low monthly common charges. Pets and pieds-à-terre are permitted with board approval. From this charming Belgian block street, you’re surrounded by Downtown’s most exciting amenities. Enjoy easy access to FiDi and Tribeca, including magnificent local shopping, dining and nightlife. Explore wonderful outdoor space at Peck Slip Plaza, Imagination Playground, the East River Greenway and The Battery. Head to the new Tin Building by Jean-Georges, watch a movie at the IPIC theater, or take in a summer concert at Pier 17. Access to transportation is effortless with A/C, J/Z, 2/3, 4/5/6 and R/W trains, excellent bus service, Pier 11 Ferry Terminal, CitiBikes, the FDR and Brooklyn Bridge all nearby.
$1,900,000
145 Nassau St Unit 9E New York, NY 10038
- Type:
- Apartment
- Sq.Ft.:
- 1,587
- Status:
- Active
- Beds:
- 2
- Year built:
- 1900
- Baths:
- 2.00
- MLS#:
- RPLU-21923213978
ADDITIONAL INFORMATION
Looking to create your dream loft? At almost 1,600 square feet with soaring 13 foot ceilings and 6 oversized windows facing east, this expansive space offers an exceptional renovation opportunity for those ready to bring their unique vision to life. Currently configured as a 2 bedroom with 2 full baths plus an open loft space, 9E's floorplan lends itself to multiple possible layouts. The convenient and desirable location is just 3 blocks from Fulton Center with 12 interconnecting subway lines. Head west into Tribeca, north up to Soho, east towards the Seaport, and south to the heart of FiDi. Enjoy world class shopping at the nearby Oculus, Brookfield Place and the Westfield World Trade Center Mall. Great restaurants abound including Temple Court, Le Gratin, Manhatta, and you'll find multiple dining options in the Tin Building, Le District and Eataly. Built in 1886, The Potter Building's elaborate red brick and terra cotta facade is a fusion of Queen Anne, Neo-Grec, Renaissance Revival, and Colonial Revival motifs. At 11 stories high, it is one of New York's most significant surviving tall office buildings from the period prior to the development of the skyscraper. It stands as a testament to the most advanced fireproofing methods then available. Once part of New York's celebrated Newspaper Row, it housed the editorial office of the New York Observer. Converted to residential co-ops in 1980, it was designated a New York City Landmark in 1996. 145 Nassau's hallways were recently handsomely renovated, and there's a beautifully landscaped common roof deck with mature plantings and several inviting seating areas. Pets are welcome here! Schedule your private viewing today.
$20,000,000
130 William St Unit PH65 New York, NY 10038
- Type:
- Apartment
- Sq.Ft.:
- 4,665
- Status:
- Active
- Beds:
- 4
- Year built:
- 2020
- Baths:
- 4.00
- MLS#:
- RPLU-618220971100
ADDITIONAL INFORMATION
The Crown Jewel of Lower Manhattan: Penthouse 65 at 130 William Street High above the city, where the skyline meets the clouds, lies Penthouse 65-a one-of-a-kind residence that redefines luxury. Designed by visionary architect David Adjaye, this full-floor penthouse commands the entire top floor of 130 William Street. With nearly 7,000sf combined internal and exterior square feet of living space, enveloped by 360-degree views of Manhattan's iconic skyline and rivers, this residence isn't just a home-it's your own urban sanctuary.. The 2,312sf of exterior space includes a sprawling open-air terrace with an outdoor kitchen and gasgrill, and two dramatic loggias. These varied outdoor rooms offer an unparalleled vantage point to enjoy sunrises, sunsets, and the city below. Inside, every detail, from the soaring 12' ceilings and massive arched windows to the sleek, custom finishes, speaks of exclusivity and refinement. With 4 bedrooms (convertible to 5), 4.5 bathrooms, and a vast open-concept living space, this penthouse feels as infinite as the city itself, yet private enough to be your secret hideaway. The kitchen is as bold as it is functional, featuring custom Italian cabinetry in blackened oak by Pedini, a gleaming Pietra Cardosa marble countertop and backsplash, and a full suite of Gaggenau appliances. The primary suite, an enclave of tranquility, offers a spa-inspired bathroom with Grigio Versilia marble slab flooring, radiant heated floors, and a 6-foot carved stone soaking tub fabricated from a single block of stone-an escape within an escape. Wide-plank European oak floors, bespoke lighting, and a massive gas fireplace ensure that every moment here is nothing short of cinematic. At 130 William Street, the world beyond your penthouse is equally impressive. The building's robust amenities include a wellness spa with an infinity edge pool, cold plunge, thermal pool and sauna, a private IMAX theater, a fitness center, a basketball court, and even a golf simulator. For those who seek more, there's the rooftop observatory, a nod to your boundless perspective over the city's ever-moving pulse. A full-time doorman, and a live-in resident manager ensure every resident's needs are not only met but exceeded. Bold, breathtaking, and unlike anything you've ever seen-Penthouse 65 is a case study in unrivaled luxury and architectural innovation. Discover your future high above the city. Schedule your private viewing today, and step into the extraordinary.
$1,895,000
59 John St Unit 11A New York, NY 10038
- Type:
- Apartment
- Sq.Ft.:
- 1,483
- Status:
- Active
- Beds:
- 2
- Year built:
- 1909
- Baths:
- 3.00
- MLS#:
- RPLU-5123228787
ADDITIONAL INFORMATION
Welcome to the epitome of urban elegance at 59 John Street, Unit 11A-a stunning high floor condo residence set in the heart of NYC's iconic Financial District! With a sprawling 1,483 square feet of meticulously designed interiors and 125SF of lush, landscaped PRIVATE OUTDOOR SPACE, this residence promises both style and comfort. Boasting two expansive bedrooms and two luxurious en-suite bathrooms, outfitted with dual sinks, an oversized tub, and a stall shower, this home masterfully blends modern amenities with timeless design elements. Step inside to a split bedroom layout, where high ceilings, a stylish decorative fireplace and rich hardwood floors create a sense of grandeur. The abundance of natural light pours in through oversized, double pane floor - to - ceiling windows and from your private terrace, enjoy FiDi views that make this a true urban sanctuary. The heart of this home is undoubtedly the modern kitchen, featuring a center island perfect for culinary creations or casual gatherings. Outfitted with all top-tier appliances, ample cabinetry, and a perfectly tucked away WASHER/DRYER closet, this kitchen is a chef's dream come true. Adjacent, the great room welcomes you with a cozy decorative fireplace, making it an ideal setting for entertaining or unwinding after a bustling city day. Storage won't be a concern with generous closet space throughout, including a dedicated dressing room in the primary suite. Comfort extends city-wide with central heating and cooling, ensuring a pleasant atmosphere all year round. The primary bedroom is very spacious and features ample closets along with a five piece bathroom, featuring a stall shower, large soaking tub and dual sink vanities. The second bedroom is also generous in size featuring an en-suite bathroom with a deep soaking tub. Five Nine John Lofts, designed by the renowned Andres Escobar, offers full concierge services, a 24-hour doorman, and luxurious amenities including a newly renovated and landscaped stunning roof deck with built in gas grills, new children's playroom, and a fully equipped fitness center complete with cardio machines and weight lifting equipment. Pets are more than welcome! Perfectly positioned, this prime Location is just steps from boutique shops, world-class dining, and convenient transportation options like the 2, 3, 4, 5, A, C, J, and Z subway lines. The new Whole Foods is minutes away. Rich with culture and convenience, it truly is city living at its best.
ADDITIONAL INFORMATION
Huge luxury condo loft apartment 660sf The Alcove easily fits a Queen size bed and this space has its own closet. The 21 1/2 ft long living Room is huge and has ample space for Sofas, Dining table and desk. There are lots of additional closets in the hallway. 10 1/2 ft Vaulted Ceilings, Golden oak flooring, Huge window. Beautiful pass though chefs kitchen with lots of counter space. Modern Built in top of the range stainless steel appliances, high gloss white cabinets, dishwasher and microwave, beautiful Granite slate grey counter tops and a marble bathroom. 99 John is a full-service condo with, a landscaped roof deck, Garden with four grills, fitness center, and tenants lounge, valet service, 24-hour doorman, and additional laundry facilities. Located just steps away from the A,C,2,3,4,5,J & Z trains are just a few blocks away. Jubilee Super market is on your doorstep and Whole Foods, Eataly and Tin Building are just a short walk away, great coffee shops, new restaurants the Historic Front street,Pier 17 are practically on your doorstep. Water taxis are at Wall St and there is a free shuttle to Battery Park. Building Amenities Doorman 24-Hour Concierge Roof Deck with 360 Views of the city and boroughs. Private Roof Cabanas Billiards room / tenants lounge Garden with BBQ Childrens Playroom Cold Storage Doorman Elevator Gym Laundry in Building Laundry service Parking Onsite Supermarket. Apartment Features Sleeping Alcove Hardwood Floors Oversized Windows High Vaulted Ceilings Self-Controlled Heat & A/C Updated bathroom Tons of closet space
- Type:
- Apartment
- Sq.Ft.:
- 580
- Status:
- Active
- Beds:
- n/a
- Year built:
- 2008
- Baths:
- 1.00
- MLS#:
- RLMX-103806
ADDITIONAL INFORMATION
South facing, oversized studio at 580sqft, ample closet space and dramatic 12 foot ceilings. Sleek design: high-end Italian-style kitchen, Caeserstone countertops, Gagganau cooktop, Liebherr refrigerator/freezer, Miele dishwasher and oven; bathroom with frameless glass walk-in shower and a vanity counter with dual basin sinks; central air conditioning/heating; washer/dryer in apartment. Additional storage bins in the basement level available. 111 Fulton Street offers 18,000 square feet of upscale amenities including a cutting-edge fitness center complete with an indoor lap pool, 16-jet spa Jacuzzi, cold plunge, steam bath and sauna, state-of-the-art equipment and an exercise room, a spectacular 12,000-square-foot roof deck with chaise lounges, cabanas and a reflecting pool, resident lounge, private screening room and billiards room. Just a few steps away to the Fulton Street Transit Hub with direct access to all subway lines, local and express with underground access to the World Trade Center and NJ PATH. South Street Seaport, Eataly, WTC, Brookfield, iPic Movie Theater all walking distance as well as Brookfield Place, The Oculus and Westfield Mall. There is currently an assessment of $340/month on this unit.
$1,175,000
80 John St Unit 9B New York, NY 10038
- Type:
- Apartment
- Sq.Ft.:
- 1,056
- Status:
- Active
- Beds:
- 2
- Year built:
- 1927
- Baths:
- 2.00
- MLS#:
- RPLU-21923208612
ADDITIONAL INFORMATION
80 John Street apartment 9B offers a split 2-bedroom layout, considered the best in the building, two generously sized baths and massive closet space throughout. Comfortable living awaits in this 1056 sf space with high beamed ceilings, tall windows and an open kitchen with granite countertops, Sub-Zero and Bosch appliances. One of the 5 closets can be fitted with a full-size stackable washer dryer, or use the convenient laundry room down the hall. There is a surprise, not shown on the floor plan, 6th closet with shallow depth shelving just outside the bath in the primary bedroom that is perfect for all the "product" fashionable lifestyles require. The living room and primary bedroom have custom Shade Store remote controlled blackout shades. The primary bedroom can accommodate a king-size bed and the second bedroom works well as both bedroom/playroom or home office. The popular art-deco style South Star condominium was built in 1927 and converted to 146, 1-2 and 3-bedroom apartments in 2006. Great values are found here with modest monthly charges and inviting loft-style living space. Dedicated long-time staff include a resident superintendent, 24-hour concierge-attended lobby and support for an impeccably maintained building. 80 John is an unusually friendly building and the lobby bustles with the daily activities of those racing to the gym, work, schools, and fun. Seriously pet-friendly, there are some very adorable canines in residence. And N.B., there are 3, count 'em 3, speedy elevators. FiDi is full of energy with every convenience and luxury within easy reach and more coming. With access to transit in every direction, the Financial District, South Street Waterfront and all that surrounds have never been better or more enjoyable. Monthly assessment $257.33.
$1,990,000
102 Fulton St Unit 4E New York, NY 10038
- Type:
- Apartment
- Sq.Ft.:
- 1,405
- Status:
- Active
- Beds:
- 2
- Year built:
- 1896
- Baths:
- 2.00
- MLS#:
- RPLU-5123209718
ADDITIONAL INFORMATION
Beautiful, thoughtfully designed 2 bedroom 2 bath downtown loft jewel at the elegant prewar Fulton Chambers, a boutique condominium in the heart of the Financial District. Bathed in light from large windows positioned north and south, this spacious, contemporary apartment boasts a generous floor-through floorplan and versatile layout that affords comfortable living, and easy conversion to a 3-bedroom if desired. A keyed elevator opens directly into the stunning home offering upscale living at its best. The large living room is a perfect setting for relaxing or entertaining, distinguished by original steel /copper pillars, rich hardwood floors, and a wall of north/west-facing windows illuminating the space by day. Airy 9'6 ceilings, 8' solid wood doors, recessed lighting, refined finishes, and lots of wall space for art enhance the ambiance. The open kitchen is tailored to the chef with high-end appointments, abundant granite countertop space, and top-of-the-line stainless steel appliances including a vented range and wine cooler. Situated privately at the opposite end of the residence rest 2 quiet south-facing bedrooms with excellent closet space. The master features a divine spa-like en-suite bath with a long dual-sink vanity, built-in linen closet, and glass-enclosed Kohler Tea for Two tub/shower combo to refresh and renew. Both full baths are finely clad in luxurious white Carrera marble and slate tile. Other highlights of this special gem include a washer and vented dryer, central air conditioning, and dedicated storage unit. Built circa 1900 and converted to an intimate 14-unit condominium in 2003, The Fulton Chambers at 102 Fulton Street stands 9 stories in FiDi between William and Dutch Streets. This pet-friendly prewar elevator building offers a video security system and private storage, not to mention an excellent location. Live in one of Manhattan's most desirable neighborhoods near Wall Street, the South Street Seaport, Fulton Market, diverse shopping and restaurants, and multiple subway lines.
- Type:
- Apartment
- Sq.Ft.:
- n/a
- Status:
- Active
- Beds:
- 2
- Year built:
- 1968
- Baths:
- 1.00
- MLS#:
- COMP-169361686931229
ADDITIONAL INFORMATION
Spacious 2-Bedroom Apartment with Private Balcony in Southbridge Towers Welcome to your future home in the desirable Southbridge Towers. This expansive 2-bedroom apartment features a private balcony and offers ample space and comfort. Upon entering, you'll find a large foyer that guides you to the kitchen and generous living room. The kitchen is as charming as it is functional, all ready for your culinary creativity. The flexible layout allows for potential adjustments, including the option to create a more open feel by modifying the living room and kitchen walls. Both bedrooms are spacious enough to accommodate king-sized beds and additional furniture. The bathroom includes a bathtub, inviting you to relax after a long day. Throughout the apartment, you'll appreciate the 8-foot ceilings and ample closet space. The community boasts low maintenance fees that cover electricity and utilities. Residents enjoy beautifully maintained surroundings, attended lobbies, and 24-hour security. On-site amenities include laundry facilities, a basketball court, a recreation center, and two playgrounds, ensuring there's something for everyone. Many units feature balconies, and additional storage options are available, along with on-site management and a 24/7 energy generator system. Conveniently located, the apartment offers easy access to cultural dining experiences, stunning views of the South Street Seaport, and top retail options. Two ICON parking garages provide discounted rates for residents, and extra residential storage is available for a fee. Pied-à-terres and limited subletting are permitted. This spacious apartment is ready for you to make it your own in the vibrant Southbridge Towers community!
$1,895,000
119 Fulton St Unit 10 New York, NY 10038
- Type:
- Apartment
- Sq.Ft.:
- 1,321
- Status:
- Active
- Beds:
- 2
- Year built:
- 1919
- Baths:
- 2.00
- MLS#:
- RPLU-5123209808
ADDITIONAL INFORMATION
Modern 2 Bedroom 2 Bathroom Full-Floor Home with Balcony! Welcome home to this lofty 2 bedroom, 2 bathroom, full-floor condominium at Fultonhaus. Entering through the elevator, a spacious hallway leads you to the open-concept living and dining area with a sleek kitchen outfitted with Bosch, Viking, and Miele appliances, marble countertops and backsplash, wine fridge, and central island. The living space also includes an integrated murphy bed with additional storage for added flexibility. Wide-plank hardwood floors are throughout the home, and floor to ceiling windows bring in light from all four exposures. An extension of your living space, the private balcony has direct views of 1 World Trade Center. The bedrooms are conveniently located in the rear of the apartment. The corner king-sized primary bedroom features custom millwork in the dressing area and a five-fixture windowed ensuite bathroom. While the second bedroom offers ample storage with two full walls of closets and large windows that fill the room with natural light. Additional features include an in-unit washer/dryer, over 10' tall ceilings, motorized shades throughout, and central air conditioning. Fultonhaus offers a part-time attended lobby and unbeatable access to transportation. Moments away from the newly developed Fulton Center, you are connected to nearly all major subway lines. Enjoy the excitement of the Financial District while living in a luxurious well-run condominium.
- Type:
- Apartment
- Sq.Ft.:
- 700
- Status:
- Active
- Beds:
- 1
- Year built:
- 1991
- Baths:
- 1.00
- MLS#:
- RPLU-5123208644
ADDITIONAL INFORMATION
Office Condo for Sale in The Glory China Tower - 11 East Broadway Suite #8B Discover an excellent opportunity to own an approximately 700 sq. ft. commercial office condo in the Glory China Tower, located at 11 East Broadway in Lower Manhattan. This well-appointed space features a welcoming reception area, two private offices, and offers stunning views of Lower Manhattan and the iconic bridges that define the city's skyline. Situated in the heart of a bustling business district, this office is well-suited for those seeking a dynamic location with proximity to local amenities, highways, bridges and mass transportation. The space can accommodate virtually any office usage including but not limited to law firms, accounting practices, or other small businesses. This turnkey space provides both functionality and efficiency in one of New York's most historic districts. Don't miss this opportunity to establish or expand your business in one of New York's most vibrant neighborhoods!
- Type:
- Apartment
- Sq.Ft.:
- 813
- Status:
- Active
- Beds:
- 1
- Year built:
- 1906
- Baths:
- 1.00
- MLS#:
- RPLU-5123205412
ADDITIONAL INFORMATION
Welcome to apartment #12B, an oversized one bedroom, located in the beautiful Prewar Croft Building. Built in 1905, and later converted to a boutique condominium by Shamir Shah, the Croft Building offers every modern amenity savvy buyers and investors are seeking. Thoughtfully designed, this spacious unit is wonderful for both quiet relaxation and entertaining. The over 800 square feet of loft like space includes airy 10 foot ceilings, oversized windows, central a/c, loads of closets/built in storage spaces, hardwood floors throughout and in unit washer/dryer. The open kitchen is equipped with a generous marble island and stainless steel appliances including a Sub-Zero refrigerator, Bosch cooktop and oven, and Bosch dishwasher. The serene bath features a sleek marble-top vanity, soaking tub and separate standing shower stall. Building also features a full time doorperson and super, gym and breathtaking rooftop deck with rain-shower where residents can enjoy spectacular 360-degree views of downtown New York City. Moments from the new Fulton Transit Center, restaurants and grocery stores (including Eataly), Citi bike rental kiosk on John Street, new World Trade Center site, South Street Seaport, Brookfield Place and the newly opened Perelman Performing Arts Center to name a few.
$5,680,000
33 Park Row Unit 14A New York, NY 10038
- Type:
- Apartment
- Sq.Ft.:
- 2,332
- Status:
- Active
- Beds:
- 3
- Year built:
- 2022
- Baths:
- 4.00
- MLS#:
- COMP-166960641865669
ADDITIONAL INFORMATION
Immediate Occupancy! Overlooking Tribeca and City Hall Park, this is the first residential property in New York City by Pritzker Prize-winning architect Richard Rogers, Rogers Stirk Harbour + Partners. This instant landmark joins RSHP’s critically acclaimed projects on the global stage, including One Hyde Park, London, the Centre Pompidou, Paris, and One Monte Carlo, Monaco. Residence 14A features three bedrooms, three-and-a-half bathrooms, gracious proportions of 2,332 SqFt and a private elevator vestibule. The interiors feature stunning 11-foot-high ceilings and wall-to-wall, floor-to-ceiling windows overlooking City Hall Park. It is a remarkable and delightful pairing directly from the minds of Rogers Stirk Harbour + Partners. Living and entertaining spaces in N°33 Park Row’s residences highlight unobstructed, forever-preserved views over City Hall Park, along with the uniquely beautiful qualities of northern light. Open-plan kitchens offer the same level of sophisticated design, master craftsmanship, and thoughtful material selection as N°33 Park Row’s exterior architecture. Designed with furniture- quality custom white oak cabinetry and sculptural honed tundra gray marble islands with waterfall edges, the kitchens are seamlessly integrated to form a visually stunning living and entertaining experience. Master bathrooms recall an ancient European spa, reimagined for contemporary sensibilities. Dramatically veined and book-matched honed Montclair Danby marble cladding and modern vanities with radiant heated floors are brought together to create a tranquil respite from the outside world. More than a park-front address with extraordinary light and views, N°33 Park Row is at the center of a dynamic, culturally fascinating, and continuously evolving neighborhood. Located at the nexus of Tribeca and FiDi, nearby dozens of luxury shops within architect Santiago Calatrava’s soaring ribbed Oculus to the reimagined South Street Seaport, where upscale retail joins contemporary green spaces on the East River, N°33 Park Row’s neighborhood offers the best of Manhattan’s new shopping destinations. Lower Manhattan has also attracted a number of internationally acclaimed and legendary chefs and restaurateurs. The redesigned Pier 17 is now home to restaurants by Jean-Georges Vongerichten, David Chang, and Andrew Carmellini. Other nearby culinary standouts include the new Jean-George Tin Building, Tom Colicchio’s Temple Court, Daniel Boulud's Le Gratin and Manhatta by Danny Meyer. Intimacy is a theme at N°33 Park Row. With just thirty residences, the boutique scale of the building provides great personal privacy. N°33 Park Row’s thoughtfully curated collection of services and amenities take advantage of light, views, and elevated outdoor living. From workouts overlooking City Hall Park to dining and lounging in the fresh air, surrounded by the Manhattan skyline, residents enjoy the ideal setting for every moment of the day. Indoor and outdoor spaces for fitness, wellness, and socializing are elegantly designed, expertly equipped, and managed to white- glove standards. The lobby is staffed 24/7 to welcome residents and provide personalized assistance for all requests. The complete offering terms are in an Offering Plan available from the Sponsor. File No. CD16-0278. Plans and dimensions may contain minor variations from floor to floor. Sponsor: One Beekman Owner, LLC. Centurion Property Investors, LLC, 595 Madison Avenue, 21st Floor, New York, NY 10022. Equal Housing Opportunity.
- Type:
- Apartment
- Sq.Ft.:
- 758
- Status:
- Active
- Beds:
- 1
- Year built:
- 1933
- Baths:
- 1.00
- MLS#:
- COMP-166605873919106
ADDITIONAL INFORMATION
Apartment 202 is a 758 sqft pre-war loft with a graciously sized interior bedroom or home office with two large closets. The pindrop quiet home features 11’ beamed ceilings, hardwood floors and generous storage throughout. The kitchen has gray stone countertops and stainless steel appliances. The north-facing living room is even large enough to put up a wall for shares if that’s preferred. With some of the lowest monthlies in the neighborhood this unit is also great for investors! 99 John Lofts is a historic and Art Deco building built in 1933 by the same architects who gave NYC the Empire State Building – Shreve, Lamb and Harmon – and converted in 2008. This full service, luxury condominium features a 24 hour doorman, fully-equipped fitness center, a residents’ lounge with a fireplace, pool table, screening room, games and kitchen, a 5th floor Zen garden with grills, and a phenomenal landscaped rooftop terrace with panoramic views. Public transit is a breeze with the Fulton Street Station a short distance away and the 2, 3, 4, 5, A, C, R, W, J, Z and PATH trains nearby. Travel by water taxi with Pier 11 nearby, and soak in the views on your way to Brooklyn, Queens, Governor’s Island, and even Rockaway Beach. The building is also only a short distance to parks, plazas, specialty and gourmet markets, fine dining, and local museums and attractions like South Street Seaport and Pier 17. Real estate taxes of $789/mo reflect a primary residence. The real estate taxes are otherwise $979/mo.
$1,275,000
111 Fulton St Unit 808 New York, NY 10038
- Type:
- Apartment
- Sq.Ft.:
- 1,243
- Status:
- Active
- Beds:
- 2
- Year built:
- 2008
- Baths:
- 2.00
- MLS#:
- RLMX-103340
ADDITIONAL INFORMATION
Welcome to one of the best priced One Bedroom + Home Office Residence at one of downtowns most luxurious condominiums, The District! The property features 12-foot ceiling and an extremely bright feel, an expansive Master Bedroom + 5 fixtures En-suite Master Bath; the Home Office was craftily converted into a king size Second Sleeping Area with tons of closets space; the Second Full Bathroom boasts a duo-vanity as well and a shower for the conveniency of your family/guests. The kitchen open concept was thoroughly renovated with an enlarged marble island cook top! Abundance of European style cabinetries and top of the line stainless steel appliances make this kitchen extremely functional besides being gorgeous at the sight. Other features of the apartment are a laundry room, custom recessed lighting, Dolby surround home theater sound, heated floors. One of Downtown Manhattans premier condominiums, District at 111 Fulton Street offers 163 exclusive residences and an abundance of upscale amenities promising chic luxury living in FiDi. With custom decor by Andrew Escobar, Districts beautifully-designed apartments feature oversized windows; 12-foot ceilings; Smart Home technology that controls lighting, climate and security with the touch of a button; high-end Italian-style kitchens with wood doors with stain etched glass panels, Caesarstone countertops, Gagganau cooktops, Liebherr refrigerator/freezers, Miele dishwashers and ovens; sleek baths with frameless glass showers and a vanity counter with dual basin sinks; central air conditioning/heating, generous closet space. The districts motto of smart, sexy living is further epitomized with its dramatic double-height Escobar-designed lobby, and incredible 18,000 square feet of amenities. Work out, swim or indulge in the cutting-edge fitness center complete with an indoor lap pool, 16-jet spa Jacuzzi, cold plunge, steam bath and sauna, state-of-the-art equipment and an exercise room. Relax, soak up the sun and take in the stunning downtown views on the spectacular 12,000-square-foot roof deck that offers chaise lounges, cabanas and a reflecting pool. Theres also an elegant library lounge with a fireplace, a private screening room and billiards room for quiet time or entertainment. Other amenities include 24/7 doorman service, Abigail Michaels Concierge, individual storage rooms, cold storage, and convenient parking across the street. What makes District even more alluring is its convenient location that affords residents quick access to Wall Street as well as numerous subway lines and highways for easy travel.
IDX information is provided exclusively for consumers’ personal, non-commercial use, that it may not be used for any purpose other than to identify prospective properties consumers may be interested in purchasing, and that the data is deemed reliable but is not guaranteed accurate by the MLS. Per New York legal requirement, click here for the Standard Operating Procedures. Copyright 2024 Real Estate Board of New York. All rights reserved.

