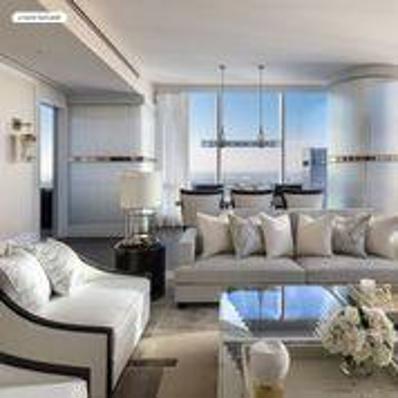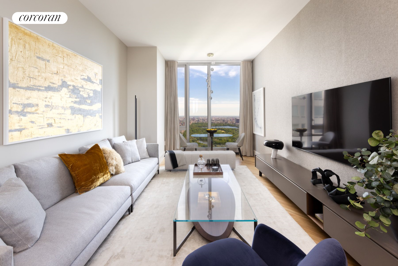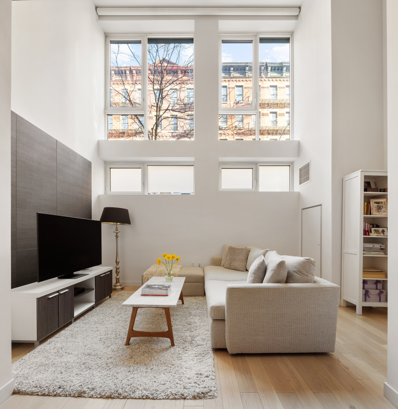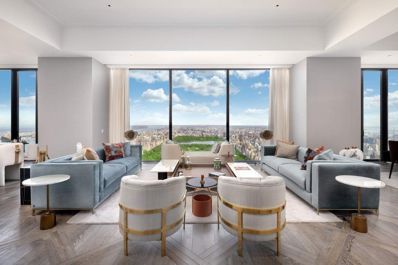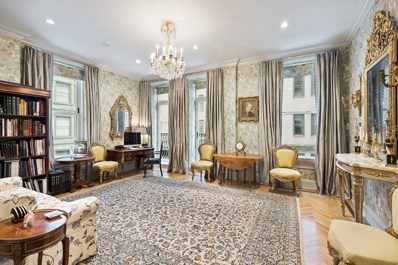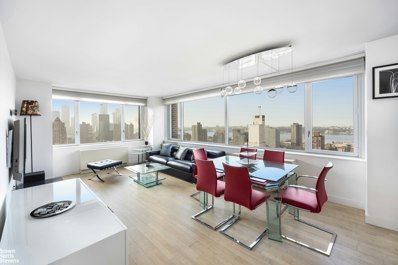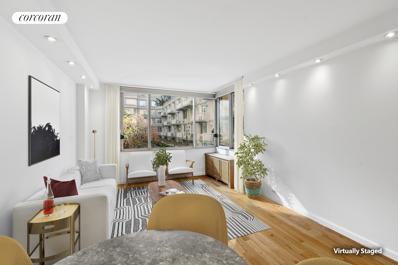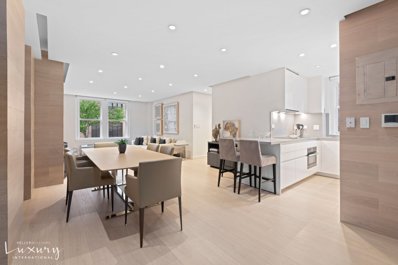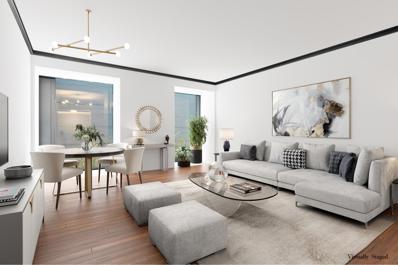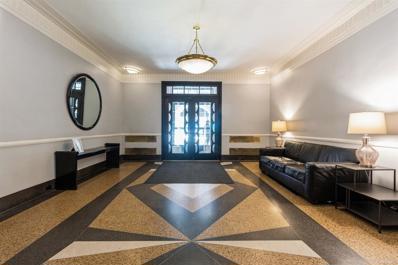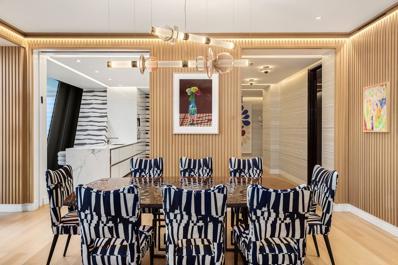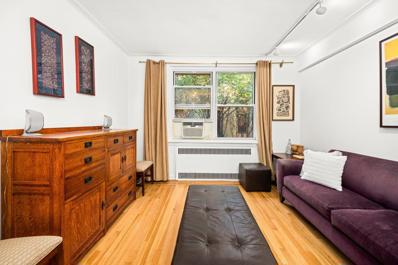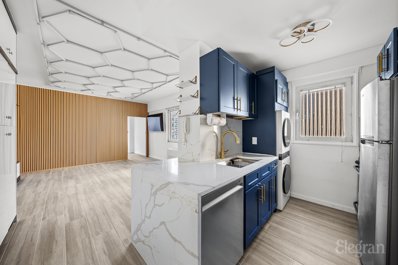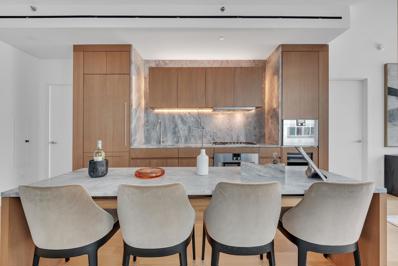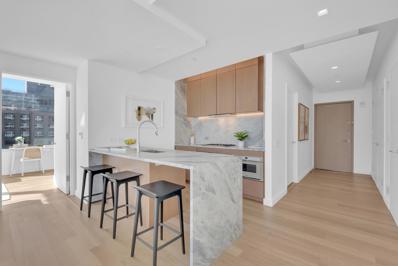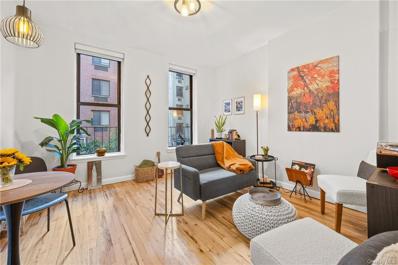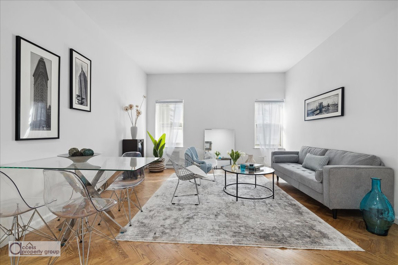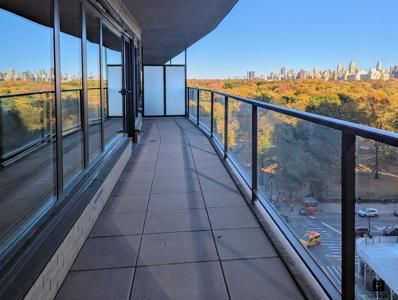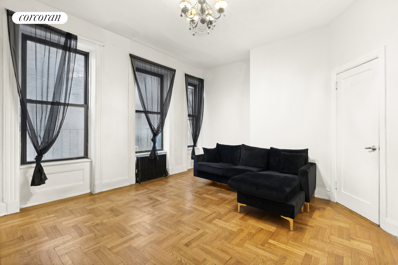New York NY Homes for Rent
The median home value in New York, NY is $1,225,000.
This is
higher than
the county median home value of $756,900.
The national median home value is $338,100.
The average price of homes sold in New York, NY is $1,225,000.
Approximately 30.01% of New York homes are owned,
compared to 60.51% rented, while
9.48% are vacant.
New York real estate listings include condos, townhomes, and single family homes for sale.
Commercial properties are also available.
If you see a property you’re interested in, contact a New York real estate agent to arrange a tour today!
$16,800,000
217 W 57th St Unit 65W New York, NY 10019
- Type:
- Apartment
- Sq.Ft.:
- 3,165
- Status:
- NEW LISTING
- Beds:
- 3
- Year built:
- 2020
- Baths:
- 4.00
- MLS#:
- RPLU-618223272478
ADDITIONAL INFORMATION
Reside over 675' above New York City in this residence at Central Park Tower. This gracious three-bedroom, three-and one-half bathroom home offers over 3,000 square feet of luxury living space. The formal entry foyer and gallery lead to an expansive great room featuring both north and west facing views. The gourmet kitchen features custom cabinetry by Smallbone of Devizes and premium Miele appliances. Soaring ceiling heights of 10'7" and floor-to-ceiling windows spanning the entire residence allow for an abundance of natural light throughout the home. The intelligently designed floor plan includes three large en-suite bedrooms and a separate powder room. The corner primary bedroom suite boasts breathtaking south and west views and features an oversized walk-in closet and windowed five-fixture bathroom. Wake up each morning to the iconic landmarks of the famed New York City skyline and unwind in the evenings to beautiful sunsets over the Hudson River. Extell Development Company proudly presents Central Park Tower, a monumental vision fully realized. Standing at 1,550 feet above New York City, Central Park Tower is the tallest residential building in the world featuring stunning architecture by Adrian Smith + Gordon Gill and elegant interiors by Rottet Studios. Central Park Tower is proud to be one of the top-selling buildings of all-time in Manhattan. Central Park Tower's superior lifestyle is assured by the building's private Central Park Tower Club, with 50,000 square feet of unprecedented amenities. The pinnacle of the Club is 10Cubed, located on the 100th floor (at an elevation of 1,000 feet, hence its name), offering private dining and one of the world's highest ballrooms. Boasting astonishing views, with cuisine, decor, and service all meticulously curated, 10Cubed is an unparalleled dining and entertaining experience at an intimate or a grand scale. The Club features an expansive, outdoor landscaped Terrace, a 60-foot saltwater pool, and an outdoor movie theater with bar and grill. Indoor recreation amenities include a sunlit saltwater lap pool and hot tub, a double-height windowed sports court, and a high-tech fitness center. Restorative treatments are offered at The Club's spa, with both steam and sauna. The Club features a private screening room, a business center, and The Living Room residents lounge with soaring ceilings, billiards, and comfortable areas for relaxing and hosting. Central Park Tower is a new landmark, with unforgettable views, incomparable amenities, and a lifestyle that is above all else. Closings have commenced, immediate occupancy is available. The complete terms are in an offering plan available from the Sponsor. File No: CD16-0240. Equal Housing Opportunity.
$8,600,000
217 W 57th St Unit 67N New York, NY 10019
- Type:
- Apartment
- Sq.Ft.:
- 1,435
- Status:
- NEW LISTING
- Beds:
- 2
- Year built:
- 2020
- Baths:
- 3.00
- MLS#:
- RPLU-618223272238
ADDITIONAL INFORMATION
This north facing two bedroom, two-and-a-half-bathroom residence is located at an elevation of over 675 feet and features direct views of Central Park from every room in the home. Floor-to-ceiling glass spanning the entire residence, allows for an abundance of natural light. The formal entry foyer opens to a great room featuring soaring ceiling heights of 10'7." The split bedroom layout provides for privacy and comfort with en-suite bathrooms as well as a separate powder room. The gourmet kitchen features custom cabinetry by Smallbone of Devizes and premium Miele appliances. The highly sought-after "N" line offers the unique opportunity to own a two-bedroom residence on Manhattan's billionaires' row with direct Central Park views. Extell Development Company proudly presents Central Park Tower, a monumental vision fully realized. Standing at 1,550 feet above New York City, Central Park Tower is the tallest residential building in the world featuring stunning architecture by Adrian Smith + Gordon Gill and elegant interiors by Rottet Studios. Central Park Tower is proud to be one of the top-selling buildings of all-time in Manhattan. Central Park Tower's superior lifestyle is assured by the building's private Central Park Tower Club, with 50,000 square feet of unprecedented amenities. The pinnacle of the Club is 10Cubed, located on the 100th floor (at an elevation of 1,000 feet, hence its name), offering private Michelin-star dining and one of the world's highest ballrooms. Boasting astonishing views, with cuisine, d cor, and service all meticulously curated by celebrity event planner Colin Cowie, 10Cubed is an unparalleled dining and entertaining experience at an intimate or a grand scale. The Club features an expansive, outdoor landscaped Terrace, a 60-foot saltwater pool, and an outdoor movie theater with bar and grill. Indoor recreation amenities include a sunlit saltwater lap pool and hot tub, a double-height windowed sports court, and a high-tech fitness center. Restorative treatments are offered at The Club's spa, with both steam and sauna. The Club features a private screening room, a business center, and The Living Room residents lounge with soaring ceilings, billiards, and comfortable areas for relaxing and hosting. Central Park Tower is a new landmark, with unforgettable views, incomparable amenities, and a lifestyle that is above all else. Closings have commenced, immediate occupancy is available. The complete terms are in an offering plan available from the Sponsor. File No: CD16-0240. Equal Housing Opportunity.
- Type:
- Apartment
- Sq.Ft.:
- n/a
- Status:
- NEW LISTING
- Beds:
- n/a
- Year built:
- 1930
- Baths:
- 1.00
- MLS#:
- COMP-171526733294984
ADDITIONAL INFORMATION
Charming Studio Apartment on 57th street. The apt has huge Elfa designed walk in closet, custom designed kitchen and breakfast bar with microwave/convection oven. Bathroom Appliences has be updated with sleek dark finishes. Addison Hall is a classic prewar including high beamed ceils, & friendly 24 hour staff. Its near the vibrant Lincoln Square and Clinton neighborhoods. You have extensive choices nearby for dining, transportation & entertainment with Central Park within a few minutes walk. This established coop building has a 24 Doorman, live-in Super, a large renovated laundry room plus a bike and storage room. The building is pet friendly and also permits pied-a-terre’s and co-purchasing & 2 year sublet after 1 year of residence. Building offers a Discounted bulk internet rate for $42.50 per month. (No Assesments)
- Type:
- Duplex
- Sq.Ft.:
- 1,091
- Status:
- NEW LISTING
- Beds:
- 1
- Year built:
- 2015
- Baths:
- 2.00
- MLS#:
- RPLU-1032523240782
ADDITIONAL INFORMATION
This spacious 1-bedroom, 2-bathroom duplex home features an open floor plan and is located in a full-service luxury condo building. With 20-foot ceilings and expansive windows, this residence is flooded with natural light, creating an open and welcoming atmosphere. For those seeking more space, there is the option to combine this loft with the neighboring unit to create a 2,100 sq ft home with soaring ceilings and abundant light. Please reference the alternate floor plan for more details. The interior showcases white oak hardwood floors, offering a classic and refined aesthetic. The kitchen is designed with premium appliances imported from Italy, including a Bertazzoni gas range and oven, integrated dishwasher, and Liebherr refrigerator. The Silverstone quartz countertops and backsplash, along with dark wood cabinetry, provide both style and functionality. The primary bathroom offers a deep soaking tub and separate shower with an oversized rain shower head. Both the primary and guest bathrooms feature Italian porcelain tiles and an adjustable floor heating system for comfort. 540 West 49th Street offers 24-hour lobby service, a 6,000-square-foot landscaped courtyard, two rooftop terraces, a fitness center, bicycle storage, and a pet spa. Located just minutes from the Midtown business district and the C/E subway station, this residence provides convenient access to dining, entertainment, and cultural amenities. Experience contemporary living in a prime location.
$20,500,000
111 W 57th St Unit 69 New York, NY 10019
- Type:
- Apartment
- Sq.Ft.:
- 3,873
- Status:
- NEW LISTING
- Beds:
- 3
- Year built:
- 2022
- Baths:
- 4.00
- MLS#:
- PRCH-37009319
ADDITIONAL INFORMATION
IMMEDIATE OCCUPANCY Designed by the renowned Studio Sofield, recognized for their impeccable quality of craftsmanship, this 3,873 sqft residence offers a direct elevator Entry Gallery which leads into a sprawling full-floor, 3 Bedroom, 3.5 Bathroom Tower Residence. The formal Entry Gallery is finished with white macauba stone floors and offers a dramatic North to South view which opens into the sumptuous Great Room. This incredible space is highlighted by 14-foot ceilings and floor-to-ceiling windows which showcase unrivaled, perfectly centered views over Central Park. The luxuriously appointed Primary Bedroom Suite features southern skyline city views, a large dressing hall, and a windowed Bathroom clad in hand selected veined white onyx. The custom freestanding polished nickel bathtub is by William Holland and beautiful, custom-designed fixtures are hand-cast by P.E. Guerin, the only foundry still operating in New York City. The Secondary Bedrooms, each with striking southern skyline views, are generously proportioned with en-suite bathrooms finished in a distinctive crystallo gold quartzite and custom Studio Sofield designed fixtures. The corner, north-facing Kitchen offers stunning Central Park views, a generous breakfast area, custom cabinetry designed by Studio Sofield, crystallo white quartzite countertops and backsplash, and a full suite of Gaggenau appliances, including gas cooktop with fully vented hood and wine fridge. A powder room with a jewel onyx stone vanity, floors and wainscoting completes this grand residence. 111 West 57th Street, an elegant tower of glass, terracotta and bronze, rising to 1,428’ and perfectly centered, overlooking Central Park. It is the premier Condominium along West 57th Street, offering extraordinary views, boutique sophistication, and an unparalleled level of privacy and highly-personalized services. Residents at 111 West 57 will enjoy exclusive concierge service and a rare, private porte cochère entrance on 58th Street for the utmost in security and privacy. Club 111 and Sports Club include: -Complementary daily breakfast for all residents catered by Le Bilboquet -Wellness and Lifestyle Concierge Services -82’ two-lane Swimming Pool with Private Cabanas -Separate Sauna and Treatment Rooms -Double-height Fitness Center with mezzanine Terrace -Private Club space with Dining/Meeting rooms, Bar/Coffee service, Living Areas, Library and an expansive double-level Terrace. -Chef’s catering Kitchen -Manhattan’s first private Padel court -Golf Simulator -Children’s Playroom *Please note the padel court, golf-simulator, and children’s playroom are part of Non-Residential 2 Unit and are owned and controlled by the Non-Residential 2 Unit Owner. Additional fees may apply.
$4,500,000
1 Central Park S Unit 706 New York, NY 10019
- Type:
- Apartment
- Sq.Ft.:
- 1,721
- Status:
- NEW LISTING
- Beds:
- 2
- Year built:
- 1907
- Baths:
- 2.00
- MLS#:
- RPLU-673023269769
ADDITIONAL INFORMATION
Stunning Corner 1721 sq ft 2 Bedroom 2 Bath at The Plaza. As you enter the impressive gallery, you are drawn to the sumptuous Living room with double exposure. This dramatic apartment offers a perfect view of The Plaza's landscaped garden, fountain, and reflecting pools from the six foot French windows. The luxurious corner Master Suite also has double exposure and generous closet space. Finishes encompass herringbone oak floors surrounded by inlaid border, custom lighting system, sound system, and washer/dryer. 11 ft ceilings throughout underscore the grandeur of this home. The custom windowed Kitchen has the high-end Plaza collection of stainless steel appliances by Viking and Miele with glass-fronted custom cabinets, beautiful calcutta gold white countertops, a white calcutta marble mosaic backsplash, and wine cooler. Each Plaza Bathroom includes an original marble mosaic pattern derived from the historic Plaza lobbies. Bathroom fixtures with the classic double P Plaza logo were crafted by Lefroy Brooks and Kohler. The Plaza is a fully staffed 24 hour luxury white glove Condominium with a separate private entrance. Residents are offered the full compliment of hotel services including maid, valet, and Todd English room service. The Plaza Amenities include The Palm Court, The Oak Room & Bar, The Champagne Bar, The Rose Club, Guerlain Spa, The Grand Ballroom, and luxury retail shops. A serene oasis at the Legendary and Iconic Plaza Private Residences, a timeless Landmark.
- Type:
- Apartment
- Sq.Ft.:
- n/a
- Status:
- NEW LISTING
- Beds:
- n/a
- Year built:
- 1933
- Baths:
- 1.00
- MLS#:
- COMP-171387806288879
ADDITIONAL INFORMATION
This charming studio apartment, located only three blocks from Central Park, offers a perfect blend of city living and serene comfort. Bathed in natural light from its southwestern exposure, this inviting home is a bright and cheerful sanctuary in the heart of Midtown. The expansive southern windows frame lovely views of the building’s lush courtyard, providing a tranquil green backdrop. The open living area is accented by a beautiful decorative brick fireplace, adding warmth and character. The studio comes fully equipped with a built-in Murphy bed, a dedicated work station, ample storage cabinets, a media console, TV, and a comfortable sofa, making it a move-in-ready option. You’ll also find abundant closet space, ensuring that everything has its place. 314 West 56th Street is a meticulously maintained cooperative building offering a suite of amenities, including a virtual doorman, a convenient laundry room, a furnished roof deck perfect for entertaining or relaxing, and a live-in superintendent for added peace of mind. The location is unbeatable — in the heart of Midtown Manhattan! Just minutes away from Central Park, Columbus Circle, Lincoln Center, MoMA, The Shops at Columbus Circle, and Whole Foods. Enjoy easy access to a vibrant array of restaurants, bars, and entertainment options. Commuting is a breeze with major subway lines (1/A/B/C/D/E/F/N/Q/R/W) just around the corner. Don’t miss out on this rare opportunity to own a charming, sun-filled studio in one of the most desirable locations in the city!
$2,995,000
322 W 57th St Unit 40B New York, NY 10019
- Type:
- Apartment
- Sq.Ft.:
- 1,340
- Status:
- NEW LISTING
- Beds:
- 2
- Year built:
- 1978
- Baths:
- 2.00
- MLS#:
- RPLU-63223261878
ADDITIONAL INFORMATION
Corner windows face the Hudson River and The Statue of Liberty from this new, Contemporary and sleek two bedroom, two bath. The best views in the building! The windows have electric shades with black out shades behind for sleeping comfort, Top of the line appliances including Sub-Zero refrigerator, Miele D/W, Bosch oven and stove top and Miele washer and dryer. The kitchen is of Poliform cabinets with glass doors, and Calacatta marble counter-tops, the bath has travertine stone, and double vessel sinks. Bask in the jumbo Primary Bedroom with en suite bath and a large walk-in closet! The Sheffield offers the lowest price common charges in the area, and free amenities! The Sheffield features the Sky Club a couple of floors above, 24,000 square feet of space that offers the residents two lounges with a pool table, flat screen TVs, Wi Fi and kitchens, a weight room facing south, a year round pool with decking for sunbathing, a Pilates room, offering 7 free classes per week, lockers with saunas and steam rooms, treatment rooms, and a play room. In addition, a garage with direct access to the building, temperature controlled storage, private entry driveway, private bike room, and pet spa. The round the clock white glove doorman and concierge service is there to meet and greet you offering top of the line service. The Sheffield offers the lowest price common charges in the area, and all the amenities are free! Be a part of the community everybody's talking about, The Sheffield! Located in the center of it all, with public transportation at your doorstep, and Columbus Circle a block away. Take a walk in Central Park or ride your bike. A short walk to Lincoln Center and the theatre district, Whole Foods and eclectic restaurants on 9th Ave.
- Type:
- Apartment
- Sq.Ft.:
- 597
- Status:
- NEW LISTING
- Beds:
- 1
- Year built:
- 1989
- Baths:
- 1.00
- MLS#:
- RPLU-33423260793
ADDITIONAL INFORMATION
Residence 3HH is a luminous one-bedroom corner apartment that offers views of the tranquil residents' courtyard and features a private balcony accessible from the bedroom. The unit boasts a fully renovated kitchen equipped with granite countertops, stainless steel appliances, ample cabinetry, and under-cabinet lighting. New hardwood flooring and recessed lighting enhance the space throughout. The bathroom has been entirely modernized with marble walls and flooring, a stylish vanity, and high-quality fixtures. HVAC units are discreetly concealed with custom wood covers. Residents enjoy the convenience of two laundry rooms on the same floor, along with a total of eight laundry facilities in the building, which also includes four rooftop decks, 24-hour concierge service, a doorman, and a resident manager. The building is linked to the TMPL gym, featuring advanced technology, a saltwater pool, sauna, and exercise studio, with both monthly and annual membership options. The Residences at Worldwide Plaza is a full-service condominium located in the lively heart of Manhattan's Theater District, Hell's Kitchen, and the Midtown Financial District, with easy access to Central Park, Lincoln Center, Hudson River Park, Rockefeller Center, Radio City Music Hall, and a wide array of restaurants, museums, and attractions. A garage is available for residents at a nominal fee, with convenient access to multiple subway lines and cross-town buses.
$1,375,000
40 W 55th St Unit 6D New York, NY 10019
- Type:
- Apartment
- Sq.Ft.:
- 1,070
- Status:
- NEW LISTING
- Beds:
- 2
- Year built:
- 1999
- Baths:
- 2.00
- MLS#:
- RLMX-104622
ADDITIONAL INFORMATION
This beautifully renovated two bedroom, two bathroom apartment is a brilliant combination of comfort, sophistication and functionality. The layout includes a large open living room that features plenty of space for formal dining, a wood-burning fireplace and an appealing natural wood accent wall that blends with the hardwood flooring flowing throughout the apartment. The white windowed kitchen is accented with a pale grey backsplash and countertop that extends to afford a seating area. Both bedrooms are spacious with excellent closet space and the primary bedroom conveniently enjoys a full windowed en-suite bath. A second windowed full bath is positioned off the bedroom hall. With southern exposures filling the apartment with natural light and overlooking trees, this is a serene apartment to call home or your home away from home pied-a-terre. Designed by Rosario Candela, one of the most renowned architects of luxury apartment buildings in New York City, this charming pet friendly pre-war condominium has a full-time super and porter, a lobby attended 24/7, two elevators, laundry facilities, a bike room and common storage.
- Type:
- Apartment
- Sq.Ft.:
- 425
- Status:
- Active
- Beds:
- n/a
- Year built:
- 1988
- Baths:
- 1.00
- MLS#:
- PRCH-36998070
ADDITIONAL INFORMATION
Investor Unit for Sale! Tenant in place (paying $3,300) through March 2025. Rare Studio with PRIVATE PATIO/COURTYARD location in the heart of New York City’s vibrant Hell’s Kitchen neighborhood. Blocks to Central Park.** - New Floors - Newly Renovated Pass through kitchen w/bar - Newly Renovated Hallways - Large foyer entry - Open layout - Great closet and storage space - Private Terrace facing courtyard of Worldwide plaza - Interior: 450 Sq Ft Exterior: 130 Sq Ft 350 West 50th street also known as Worldwide plaza is a premier luxury building that offers a wealth of amenities and services to its residents. The residents can now enjoy a newly renovated lobby. You’ll have access to a 24-hour doorman, an on-site fitness center, laundry facilities on each floor, conference rooms, roof deck, and on premise parking garage. The building is also conveniently located just steps away from some of the city’s best dining, shopping, and entertainment options. Perfectly situated near the Theater District, Central Park, and Rockefeller Center, Worldwide plaza is close to all major subway lines (C,E, 1, Q, N, R) Don’t miss out on this incredible opportunity to live in the heart of one of New York City’s most exciting neighborhoods. Contact me today to schedule a viewing of 350 West 50th street Apartment 2OO!
$3,495,000
53 W 53rd St Unit 18C New York, NY 10019
- Type:
- Apartment
- Sq.Ft.:
- 1,429
- Status:
- Active
- Beds:
- 1
- Year built:
- 2020
- Baths:
- 2.00
- MLS#:
- RPLU-5123250880
ADDITIONAL INFORMATION
Residence 18C comprises 1,429 square feet, offering one bedroom and one-and-a-half bathrooms. Gracious proportions and ceilings ranging up to approximately 10'3" set this stunning residence apart from a typical one-bedroom offering. The proper entry gallery leads to a generous great room (22'4" x 17'11"), lined with floor-to-ceiling windows. An adjacent pocket door opens to reveal the custom kitchen by Thierry Despont for Molteni, where polished statuary marble countertops and a back-lit statuary marble backsplash complement back-painted glass cabinetry with polished nickel detailing and Dornbracht fixtures. The extensive suite of appliances by Miele and Sub-Zero includes a fully integrated refrigerator and freezer, four-burner cooktop with fully vented hood, integrated dishwasher, wall oven, speed oven, and under-counter wine refrigerator. The large primary bedroom (22'4" x 14') is pin-drop quiet offering multiple closets, including a large walk-in outfitted by California Closets. The suite also features a spa-like ensuite bathroom elegantly appointed in polished Noir St. Laurent marble, high-honed Verona limestone, and polished Persian golden travertine with polished nickel Dornbracht fixtures throughout, the primary bathroom features a custom carved double vanity, cast iron Lefroy Brooks soaking tub, freestanding shower, and radiant heated floors. A beautifully appointed powder room and discreet utility closet with side by side washer and vented dryer complete the residence. No detail has been overlooked, from the custom interior lighting design by Thierry Despont in collaboration with Schwinghammer, to the motorized Lutron solar shades throughout with additional blackout shades in the bedroom, to the supply of humidified and filtered fresh air throughout the home. 53 West 53 is a sculptural icon, rising 1,050 feet in the heart of Manhattan against the cinematic backdrop of Central Park and the surrounding cityscape. Designed to be responsive to residents in every way, 53 West 53 offers 30,000 square feet of amenities and five-star hotel-level service, bringing an unprecedented level of access and refinement to the residential experience. The building also features an on-premise partner restaurant, 53 by Altamarea Group, with exclusive resident-only dining experiences.
- Type:
- Co-Op
- Sq.Ft.:
- 468
- Status:
- Active
- Beds:
- n/a
- Year built:
- 1940
- Baths:
- 1.00
- MLS#:
- H800205
ADDITIONAL INFORMATION
**Spacious Studio in Prime Hell's Kitchen** Discover urban living at its finest in this sun-drenched studio apartment. Located in the heart of Hell's Kitchen, this charming home offers a perfect blend of comfort and convenience. **Key Features: **Ample Space: Enjoy a generous layout with plenty of room for a comfortable living area and separate sleeping space. **Abundant Storage: Three deep, full-sized closets provide ample storage solutions. **Convenient Location: Immerse yourself in the vibrant culture of Hell's Kitchen, with easy access to world-class dining, shopping, and entertainment. This pet-friendly building offers additional amenities like a bike room, laundry facilities, and a live-in super for your convenience. Don't miss this opportunity to own a piece of the city that never sleeps! InteriorFeatures: Built-in Features,
$8,500,000
53 W 53rd St Unit 24A New York, NY 10019
- Type:
- Apartment
- Sq.Ft.:
- 3,131
- Status:
- Active
- Beds:
- 2
- Year built:
- 2020
- Baths:
- 3.00
- MLS#:
- RPLU-5123255156
ADDITIONAL INFORMATION
Welcome to Residence 24A at 53 West 53-a rare and refined find in the heart of Manhattan. This expansive 3,131-square-foot, two-bedroom, two-and-a-half-bathroom home has been meticulously redesigned for those who seek both sophistication and ease. Just bring your toothbrush and settle into this move-in-ready sanctuary. Upon entry, you're welcomed by rich wood paneling that adds warmth and character to the living area. Floor-to-ceiling windows flood the space with natural light and frame stunning north and east views, creating an inviting atmosphere ideal for both relaxation and entertaining. The kitchen, designed by Thierry Despont for Molteni, is as stylish as it is functional. Sleek marble countertops, polished cabinetry, and a full suite of high-end Miele and Sub-Zero appliances make it perfect for everything from a morning coffee to an elaborate dinner gathering. The primary suite serves as a private retreat, featuring generous closet space and a luxurious en suite bath with heated floors, a freestanding soaking tub, and a spacious, windowed shower. The secondary bedroom is equally well-appointed, complete with its own en suite bath and walk-in closet. Residency at 53 West 53 is more than a home-it's an elevated lifestyle. With over 30,000 square feet of exclusive amenities in an architectural icon designed by Jean Nouvel, this residence offers a level of luxury and convenience that redefines city living.
- Type:
- Apartment
- Sq.Ft.:
- 600
- Status:
- Active
- Beds:
- n/a
- Year built:
- 1941
- Baths:
- 1.00
- MLS#:
- OLRS-00011887065
ADDITIONAL INFORMATION
The perfect alcove studio awaits with Apartment 3B at 310 West 55th Street. Oversized with 600+sf, the floor plan provides dining space, living space, galley style kitchen, sleeping nook, and ample closets. Natural light and pleasant tree-line views bless this apartment with serenity. Both the sleeping nook and kitchen have windows. 3 total closets including 2 at the entry and 1 semi-walk-in closet in the dressing area. Additional highlights include hardwood floors, track lighting, and in-window air conditioning. The apartment has been freshly painted and is ready for its next owner. 310 West 55th Street is a desirable co-op in a premier location, a short walk from Columbus Circle, Central Park and Lincoln Center. Full-time doorman staff, live-in superintendent, outdoor courtyard (with grill), and laundry room complete the building’s amenities. There are storage lockers and bicycle storage available for rent. Pets, pied-a-terres and sublets are all allowed.
$22,500,000
111 W 57th St Unit 42 New York, NY 10019
- Type:
- Apartment
- Sq.Ft.:
- 4,492
- Status:
- Active
- Beds:
- 4
- Year built:
- 2022
- Baths:
- 4.00
- MLS#:
- PRCH-36986577
ADDITIONAL INFORMATION
IMMEDIATE OCCUPANCY Designed by the award-winning Studio Sofield, recognized for their impeccable craftsmanship and attention to detail, this 4,492 sqft residence offers an elevated level of Luxury Living in the FIRST Full-Floor, 4 Bedroom Tower Residence. The formal Entry Gallery is finished with white macauba stone floors and offers a dramatic North to South view which opens into the sumptuous Great Room. This incredible space is highlighted by 14-foot ceilings and floor-to-ceiling windows which showcase unrivaled, perfectly centered views over Central Park. The luxuriously appointed Primary Bedroom Suite features southern skyline city views, two large walk-in closets, and a windowed Bathroom clad in hand selected veined white onyx. The custom freestanding polished nickel bathtub is by William Holland and beautiful, custom-designed fixtures are hand-cast by P.E. Guerin, the only foundry still operating in New York City. The Secondary Bedrooms, each with striking southern skyline views, as well as the North, Park-facing Bedroom Wing, are generously proportioned with en-suite bathrooms finished in a distinctive crystallo gold quartzite and custom Studio Sofield designed fixtures. The corner, north-facing open Kitchen offers stunning Central Park views, a generous breakfast area, custom cabinetry designed by Studio Sofield, crystallo white quartzite countertops and backsplash, and a full suite of Gaggenau appliances, including gas cooktop with fully vented hood, steam oven and wine fridge. A powder room with a jewel onyx stone vanity, floors and wainscoting completes this grand residence. 111 West 57 is an elegant tower of glass, terracotta and bronze, rising to 1,428’ and perfectly centered, overlooking Central Park. It is the premier Condominium along West 57th Street, offering extraordinary views, boutique sophistication, and an unparalleled level of highly-personalized services. Residents at 111 West 57 will enjoy exclusive concierge service and a rare, private Porte Cochère entrance on 58th Street for the utmost in security and privacy. Club 111 and Sports Club include: -Complementary daily breakfast for all residents catered by Le Bilboquet -Wellness and Lifestyle Concierge Services -82’ two-lane Swimming Pool with Private Cabanas -Separate Sauna and Treatment Rooms -Double-height Fitness Center with mezzanine Terrace -Private Club space with Dining/Meeting rooms, Bar/Coffee service, Living Areas, Library and an expansive double-level Terrace. -Chef’s catering Kitchen -Manhattan’s first private Padel court -Golf Simulator -Children’s Playroom *Please note the padel court, golf-simulator, and children’s playroom are part of Non-Residential 2 Unit and are owned and controlled by the Non-Residential 2 Unit Owner. Additional fees may apply.
$1,500,000
58 W 58th St Unit 26-F New York, NY 10019
- Type:
- Apartment
- Sq.Ft.:
- 846
- Status:
- Active
- Beds:
- 1
- Year built:
- 1969
- Baths:
- 1.00
- MLS#:
- OLRS-00011600968
ADDITIONAL INFORMATION
Welcome to 58 West 58th Street, Apt 26F, a stunning high-floor 2-bedroom, 1-bathroom condo with Central Park and city skyline views. Recently completed with a brand new renovation, this apartment is bathed in natural light from its southern and western exposures. It’s truly turnkey, available partially furnished with a king bed, queen bed, dining table with four chairs, and a brand new 65" smart TV. The flexible layout features a full 2-bedroom conversion with HVAC and large windows in both bedrooms and the living room. Ample storage is provided by numerous closets and built-ins, ensuring a clutter-free and organized space. This apartment also has a brand new washer/dryer! Tower 58 is a luxury condominium offering exceptional amenities, including a full-time doorman, concierge, laundry facilities, bike storage, a beautiful rooftop terrace, and an on-site garage. Perfectly positioned near Central Park, Columbus Circle, Fifth Avenue shopping, and theaters, this location allows you to experience the best of New York City with ease, surrounded by convenient transit options. This pet-friendly condo is ideal for a full-time resident, investor, or as a pied-à-terre. Embrace luxury living in one of the city’s most desirable neighborhoods!
$2,895,000
425 W 50th St Unit 12G New York, NY 10019
- Type:
- Apartment
- Sq.Ft.:
- 1,600
- Status:
- Active
- Beds:
- 2
- Year built:
- 1930
- Baths:
- 3.00
- MLS#:
- COMP-170959483779284
ADDITIONAL INFORMATION
Discover the unparalleled allure of Stella Tower, a masterful creation nestled in the heart of Hell’s Kitchen, New York City. Meticulously designed with refined touches and unmatched urban conveniences, this residence offers a lifestyle of unparalleled luxury. Situated in a prime corner location and boasting a split-level layout, this two-bedroom condo presents unobstructed views and an abundance of natural light that bathes the interiors. Spanning approximately 1,599 square feet, this home is a modern reinterpretation of the historic New York Telephone building by Ralph Thomas Walker, blending vibrant art-deco aesthetics with contemporary elegance to suit the dynamic pace of New York living. Step inside to experience cutting-edge technology seamlessly integrated into luxurious living spaces adorned with exquisite finishes, oak flooring, Nanz hardware, oversized windows framing breathtaking views, lofty 11-foot ceilings, and subtle nods to the building’s storied past. This residence sets the stage for memorable gatherings and refined entertaining. Enjoy sweeping vistas of the iconic Manhattan skyline from the opulent living room, which transitions seamlessly into a custom-crafted kitchen equipped with top-of-the-line appliances, a sleek vent hood, and designer cabinetry, creating a haven for culinary enthusiasts. Soft recessed lighting complements the abundant natural light streaming in, creating a warm and inviting ambiance throughout. Retreat to the primary suite, a sanctuary boasting panoramic views, a spa-like ensuite bath, premium finishes, and ample storage including a walk-in closet, offering a tranquil escape after a busy day. Additional amenities include a self-contained multi-zoned HVAC system and access to exclusive building facilities such as a 24-hour doorman, fitness center, residents’ lounge with pantry and bar, landscaped garden, bicycle storage, and grocery storage for added convenience. Embrace the vibrant lifestyle of Hell’s Kitchen, where historic charm meets modern sophistication. Explore charming streets lined with townhouses and towering skyscrapers, savoring the eclectic mix of culinary delights, entertainment options, and cultural experiences that define this iconic neighborhood. Immerse yourself in the rich history and dynamic energy of Hell’s Kitchen, making every day an adventure filled with delight and wonder. The epitome of luxury living awaits at Stella Tower!
$1,700,000
611 W 56th St Unit 5E New York, NY 10019
- Type:
- Apartment
- Sq.Ft.:
- 1,131
- Status:
- Active
- Beds:
- 2
- Year built:
- 2020
- Baths:
- 3.00
- MLS#:
- RPLU-5123252788
ADDITIONAL INFORMATION
south West and north facing Corner two bedrooms with washer and dryer and two and half baths with wrapped around oversized windows provide ample sunlight from every directions. 1,131 Sqft spacious elegant with modern finishes. The E line as the powder room just off of the entry offers privacy while entertaining. The two bedrooms are facing south with on suite bathroom. The open eating concept kitchen features top-of-the-line stainless steel Gaggenau appliances including: refrigerator and freezer, gas range, dishwasher and speed oven, complement Italian walnut cabinetry, honed Grigio Nicola marble countertops and slab backsplash. The spacious primary bedroom boasts a dressing area and a 3-fixture bathroom including radiant heated floors, honed tundra gray marble countertop and custom lighting designed by Sheppard. 611 West 56th Street's exclusive amenities suite include an outdoor garden mezzanine; a state-of-the-art fitness center with designated yoga and training studio, changing rooms and steam room, media room with billiards table; a playroom; and a large entertaining lounge with separate dining room, kitchen, and discreet catering kitchen. Additionally, we're pleased to offer a unique opportunity for car owners and enthusiasts! Our building now offers residents the chance to purchase and own a personal parking spot. These spots are located at street level with easy access into the building, so you'll be able to park your car yourself-pick it up and drop it off anytime, without waiting in line or relying on third-party valet services. Say goodbye to unwanted scratches and dents and enjoy full control over your luxury car's parking experience. And to purchase your own storage unit. Perfect for decluttering your closets and for all you seasonal decor and personal items, these units can help you keep your apartment beautifully organized. Don't miss out on these exclusive offers! Please contact us for more details Designed by renowned architect Alvaro Siza with interiors by Gabellini Sheppard Nestled at the junction of the Upper West Side and Midtown West, between Riverside Park South and Central Park, now known as Hudson West, Alvaro Siza's 611 West 56th Street is the most refined addition to what has become a certifiable "architect's row" along the West Side of Manhattan. Pictures reflect apartment finishes and may not represent the actual apartment. THE COMPLETE OFFERING TERMS ARE IN AN OFFERING PLAN AVAILABLE FROM SPONSOR. FILE NO. CD18-0061. SPONSOR: 611 W 56th Street Property LLC, 520 West 27th Street, Suite 302, New York, NY 10001.
$1,315,000
611 W 56th St Unit 7A New York, NY 10019
- Type:
- Apartment
- Sq.Ft.:
- 869
- Status:
- Active
- Beds:
- 1
- Year built:
- 2020
- Baths:
- 2.00
- MLS#:
- RPLU-5123252791
ADDITIONAL INFORMATION
One of kind south east facing Corner one bedroom with one and a half bath 868 Sqft spacious elegant with modern finishes. The A line as Oversized corner windows provide ample sunlight while wide-plank oak floors embrace a neutral palette. The powder room just off of the entry offers privacy while entertaining. The open concept kitchen features top-of-the-line stainless steel Gaggenau appliances including: refrigerator and freezer, gas range, dishwasher and speed oven, complement Italian walnut cabinetry, honed Grigio Nicola marble countertops and slab backsplash. The spacious primary bedroom boasts a dressing area and a 3-fixture bathroom including radiant heated floors, honed tundra gray marble countertop and custom lighting designed by Sheppard, washer and dryer and in the unit 611 West 56th Street's exclusive amenities suite include an outdoor garden mezzanine; a state-of-the-art fitness center with designated yoga and training studio, changing rooms and steam room, media room with billiards table; a playroom; and a large entertaining lounge with separate dining room, kitchen, and discreet catering kitchen. Additionally, we're pleased to offer a unique opportunity for car owners and enthusiasts! Our building now offers residents the chance to purchase and own a personal parking spot. These spots are located at street level with easy access into the building, so you'll be able to park your car yourself-pick it up and drop it off anytime, without waiting in line or relying on third-party valet services. Say goodbye to unwanted scratches and dents and enjoy full control over your luxury car's parking experience. And to purchase your own storage unit. Perfect for decluttering your closets and for all you seasonal decor and personal items, these units can help you keep your apartment beautifully organized. Don't miss out on these exclusive offers! Please contact us for more details Designed by renowned architect Alvaro Siza with interiors by Gabellini Sheppard Nestled at the junction of the Upper West Side and Midtown West, between Riverside Park South and Central Park, now known as Hudson West, Alvaro Siza's 611 West 56th Street is the most refined addition to what has become a certifiable "architect's row" along the West Side of Manhattan. Pictures reflect apartment finishes and may not represent the actual apartment. THE COMPLETE OFFERING TERMS ARE IN AN OFFERING PLAN AVAILABLE FROM SPONSOR. FILE NO. CD18-0061. SPONSOR: 611 W 56th Street Property LLC, 520 West 27th Street, Suite 302, New York, NY 10001.
- Type:
- Co-Op
- Sq.Ft.:
- 400
- Status:
- Active
- Beds:
- 1
- Year built:
- 1901
- Baths:
- 1.00
- MLS#:
- H6336033
ADDITIONAL INFORMATION
Welcome to your dream home in the heart of Hell's Kitchen! This newly renovated, loft-like co-op offers everything you need for a vibrant New York lifestyle, plus the tranquility of a garden view. Step into a space flooded with natural light from oversized windows, highlighting beautiful hardwood floors and soaring high ceilings that create an open, airy ambiance. Located on the second floor of a quiet, well-maintained building, this co-op home combines privacy with convenience. Equipped with a video intercom, discreet security cameras, and an attentive live-in super, this residence offers ease and reassurance in every detail. Flexible options for buyers include unlimited sublets after two years, pied-à-terre, and even parents buying for children. Whether you're commuting or looking to enjoy the culture of the Theater District or Columbus Circle, this location provides easy access to it all. Plus, pet lovers rejoice there are no restrictions on pets here! This Hell's Kitchen gem is the perfect blend of classic charm and contemporary comfort. Don't miss out on the chance to call it yours!
- Type:
- Apartment
- Sq.Ft.:
- 704
- Status:
- Active
- Beds:
- 1
- Year built:
- 1901
- Baths:
- 1.00
- MLS#:
- RPLU-284023256336
ADDITIONAL INFORMATION
.WHERE OLD-WORLD CHARM MEETS MODERN STYLE! Not one detail has been ignored in this unique early 1900's condo 1BR/1BA with generous proportions typical for the period. From the clean white color scheme and charming original details - extra high ceilings, glass-pane kitchen door, and stunning herringbone/straight plank wood floors - to the fully updated eat-in-kitchen (how often do you hear this?!) and renovated bathroom, this gem of a home seamlessly marries the old to the new, creating a masterpiece that you will be happy to call homeOR have a breezy time renting it out. The convenient entrance hallway with a coat closet leads into a large open foyer/living room adjacent to the kitchen, providing a great set-up for all entertainers and immediately creating a welcome sense of space. Those of you who like to spend time in the kitchen will appreciate the airy feel (no more bumping into each other!) combined with the thoughtful modern upgrades: ample white shaker-style cabinetry with matching appliances, marble subway tile backsplash, expansive quartz counters, trendy grey wood tile floors, AND a bonus breakfast nook. The large bedroom has a wall of built-in cabinetry & shelving with (wait for it!) an additional TWO large closets - storage, anyone?? The bathroom with neutral ceramic tiling matched with white carrara marble floors, a large shaker-style vanity with a marble top, and massive medicine cabinet is a dream-come-true for everyone longing for hot, luxurious baths. The south exposures offer a partial midtown view and soft light. The lovely Coronet Condominium with newly updated lobby, hallways, and facade features a full staff with 24h doorman, live-in super & porter, a laundry room, and two elevators. The prime Billionaires' Row location couldn't be more desirable, with SO many iconic NYC institutions in the immediate vicinity: take a stroll in Central Park, satisfy your cultural appetite at MoMA, Carnegie Hall, and Lincoln Center (just to mention a few!), go shopping on Fifth Avenue, and enjoy a 5 o'clock cocktail at the Plaza Hotel. Transportation isn't lacking either with access to a myriad of subway lines, so whether you're looking for a place to call home or an incredible investment, this sparkling jewel checks all the boxes you could imagine - and then some! NB: Seller will pay the first 3 years of monthly capital assessment of $377.97 with a full-ask offer. EXCLUSIVE AGENT: ACCESS PROPERTY GROUP, INC.
- Type:
- Apartment
- Sq.Ft.:
- 1,050
- Status:
- Active
- Beds:
- 1
- Year built:
- 1964
- Baths:
- 2.00
- MLS#:
- OLRS-1437514
ADDITIONAL INFORMATION
This versatile 1 bedroom, 1 ½ bath residence with full length terrace offers the option to move in and enjoy its fabulous midtown location or transform it and make it your own (including the potential with approvals for a full second bathroom and additional bedroom or office). Its wall of glass with northeast exposure bathes the space in lovely soft light. With access from both the oversized bedroom and equally generous main space, the sweeping terrace provides magnificent views of Central Park crowned by the New York City skyline and even the Macy’s Thanksgiving Parade. The floorplan beautifully supports all aspects of life. 12H has a more than open entry foyer and generous living and dining areas which allow for substantial gatherings. The bedroom is accessed from a private hall and includes a primary bath with walls of marble. The powder room, also walled in marble, is reached from an alcove at the front foyer. The kitchen features brand new professional stainless steel appliances and granite counters, backsplash, and floor. 12H has two brand new fan coil units with thermostatic controls to maintain the temperature you select. Storage abounds with five large closets, including a walk-in closet of considerable size. All the closets are fitted with organizers. Two storage units in the basement are also available to lease With 12H. Pied–a-terre and pets are welcome. 200 Central Park South’s wonderful amenities include full-time doormen, concierge service, a state-of-the-art fitness center, valet, bike rooms, non-resident manager, a private circular entry driveway and a 24-hour attended parking garage. Atop the 34 floors is a rooftop observatory with breathtaking panoramic views of Manhattan. This prime location offers unparalleled luxury and convenience. It is steps from Central Park, Whole Foods, Time Warner Center, Lincoln Center, Carnegie Hall, world class museums, Michelin star dining, and outstanding shopping. Some of the world’s most exceptional architecture is at your doorstep. Exploring the city has never been easier with 9 trains within two blocks. Watch the Thanksgiving Parade from your private terrace. With the best, the greatest, and the finest of New York City and the world surrounding you it does not get any better than 12H, 200 Central Park South. Contact me today to schedule a private viewing.
$1,495,000
301 W 53rd St Unit 14C New York, NY 10019
- Type:
- Apartment
- Sq.Ft.:
- 861
- Status:
- Active
- Beds:
- 2
- Year built:
- 1979
- Baths:
- 1.00
- MLS#:
- COMP-170802071378205
ADDITIONAL INFORMATION
Enjoy spectacular Hudson River views, breathtaking sunsets and great light all day long pouring from oversized windows of this graciously proportioned high-floor two bedroom apartment. The large open chef’s kitchen is equipped with linen quartz countertops, white lacquer and polished chrome cabinetry, Bertazoni gas range, and a sleek Bosch refrigerator and dishwasher. The open kitchen island is great for entertaining guests and everyone can enjoy being in the expansive living room & dining area. Both bedrooms are well sized and offer serene city views. Bathroom a deep soaking tub and gray scratch resistant marble tiling and a custom vanity sink. This residence has a perfect layout, is thoughtfully designed and equipped with Bosch washer and dryer. ?A separate storage room is included. 301 West 53rd at Fifty Third and Eighth Ave is a luxury condominium with 24/7 front desk doorman/concierge service and a double height lobby. An abundance of amenities include, windowed fitness center, children’s playroom, valet services, residents lounge, outdoor courtyard and garden with an amazing roof deck with city views. Bike storage and parking garage. Conveniently located just 5 blocks away from Central Park and Columbus Circle, Lincoln Center, close to Broadway Theatre District, MoMA, Times Square, Carnegie Hall, Rockefeller Center, Hudson River Park, this building provides excellent accessibility to the city’s numerous iconic and cultural destinations.
- Type:
- Apartment
- Sq.Ft.:
- n/a
- Status:
- Active
- Beds:
- 1
- Year built:
- 1901
- Baths:
- 1.00
- MLS#:
- RPLU-33423249877
ADDITIONAL INFORMATION
Nestled at the back of the building, this quiet one-bedroom co-op features high ceilings, hardwood floors, and an abundance of windows, including a windowed kitchen, adding to the charm and airiness of the space. It also offers ample closet space for convenient storage. Located on vibrant Ninth Avenue and 56th Street, enjoy easy access to Central Park, Lincoln Center, and Columbus Circle. The pet-friendly building offers a video intercom, newly refreshed hallways, and flexible policies for co-purchasing, guarantors, and gifting.
IDX information is provided exclusively for consumers’ personal, non-commercial use, that it may not be used for any purpose other than to identify prospective properties consumers may be interested in purchasing, and that the data is deemed reliable but is not guaranteed accurate by the MLS. Per New York legal requirement, click here for the Standard Operating Procedures. Copyright 2024 Real Estate Board of New York. All rights reserved.

Listings courtesy of One Key MLS as distributed by MLS GRID. Based on information submitted to the MLS GRID as of 11/13/2024. All data is obtained from various sources and may not have been verified by broker or MLS GRID. Supplied Open House Information is subject to change without notice. All information should be independently reviewed and verified for accuracy. Properties may or may not be listed by the office/agent presenting the information. Properties displayed may be listed or sold by various participants in the MLS. Per New York legal requirement, click here for the Standard Operating Procedures. Copyright 2024, OneKey MLS, Inc. All Rights Reserved.
