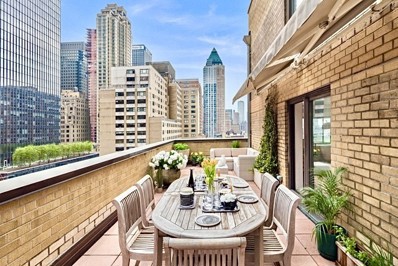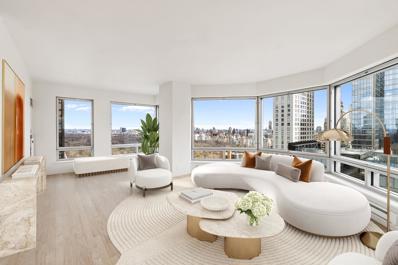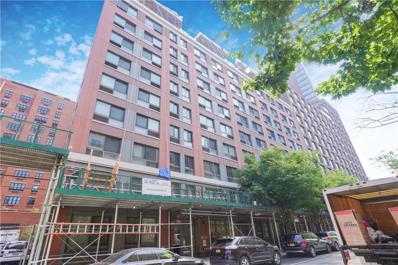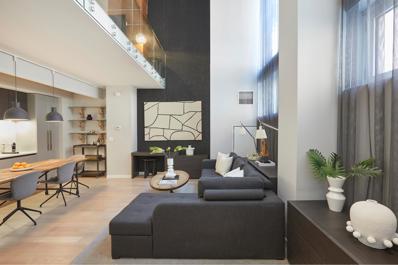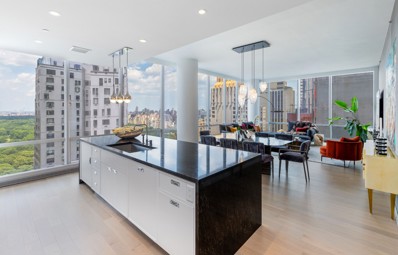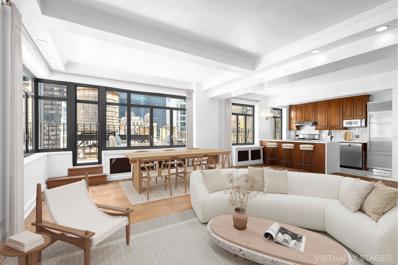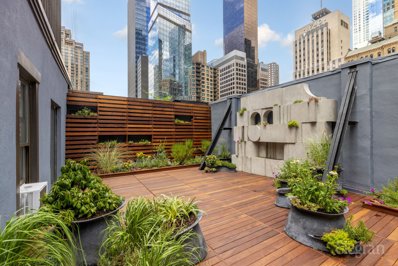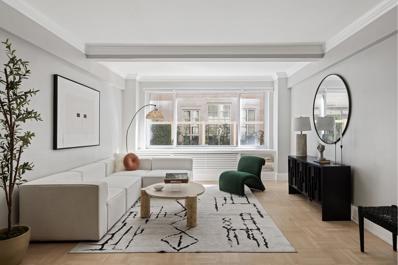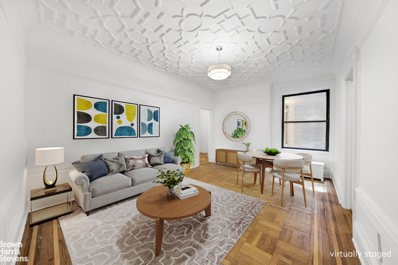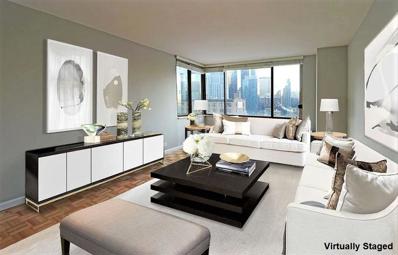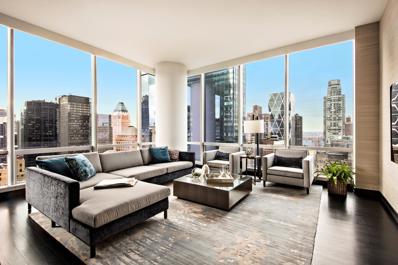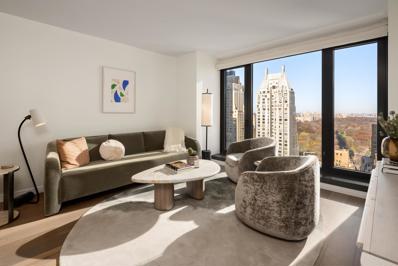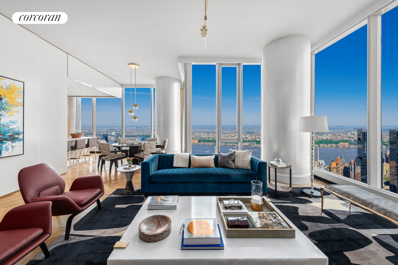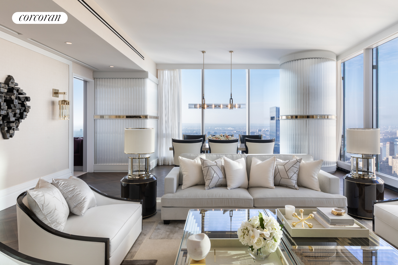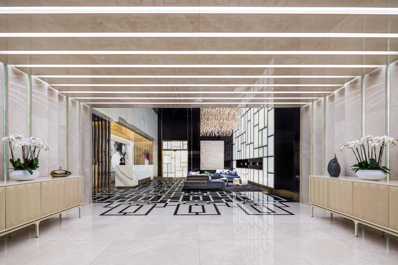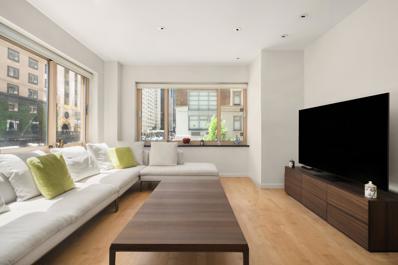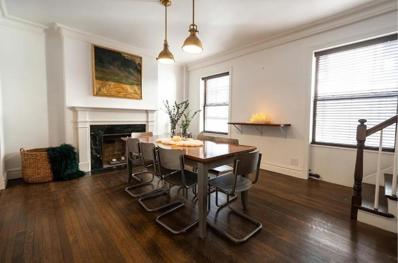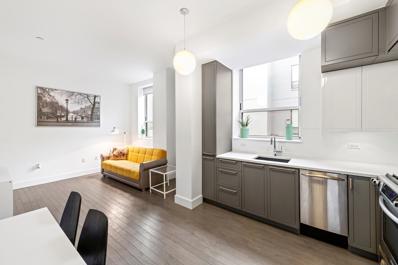New York NY Homes for Rent
$1,195,000
310 W 56th St Unit 12F New York, NY 10019
- Type:
- Apartment
- Sq.Ft.:
- 550
- Status:
- Active
- Beds:
- n/a
- Year built:
- 1964
- Baths:
- 1.00
- MLS#:
- RLMX-101499
ADDITIONAL INFORMATION
Massive Private Outdoor Space...Perfect for Entertaining. One of the finest studio apartments in all of Manhattan AND in the Best location. Completely renovated with a brand new air conditioning unit with 5 year warranty, maple wood floors, a gorgeous Poggenpohl kitchen from Germany, Miele appliances, Liebherr refrigerator, caesar stone counter tops, windowed bathroom with jacuzzi bath tub, bedroom alcove and custom built-ins throughout.. Abundant natural light with a wall of south-facing windows and a sliding glass door leading to the expanisve private outdoor terrace. Open views north, east and south to the 'Edge,' downtown and west to Hudson Yards. 310 West 56th Street is a friendly Mid-Century coop. Beyond the wonderful staff, which includes a live-in super, 24-hour doorman and maintenance man, 310 offers one of the finest locations in New York. Located in the heart of the Columbus Circle neighborhood, it boasts an enchanting list of neighbors; Carnegie Hall, Central Park, the Hearst Building, The Shops at Columbus Circle, as well as some of the best restaurants in Gotham. Also, with eight train lines within a two block radius, there is shortage of transportation options. Storage is available on the service level, as well as an updated laundry room and bike room. The building is pied-a-terre friendly, and parents purchasing for their children, subletting, foreign ownership as well as gifting are permitted.
$3,750,000
301 W 57th St Unit 34-C New York, NY 10019
- Type:
- Apartment
- Sq.Ft.:
- 1,455
- Status:
- Active
- Beds:
- 2
- Year built:
- 1987
- Baths:
- 2.00
- MLS#:
- OLRS-2094098
ADDITIONAL INFORMATION
Perched on the 34th floor, overlooking Central Park, is this quintessential New York residence. THE APARTMENT: Immerse yourself in the luxury of this 1,455 square-foot, two-bedroom home, offering unparalleled panoramic views. From Central Park to the north to the expansive sight of midtown and lower Manhattan to the south, the vistas are simply breathtaking. Upon entering, an expanded open space awaits, allowing you to personalize each area to suit your lifestyle. Whether you desire a minimalistic, loft-like ambiance or prefer to showcase your treasures in a more elegant style, this versatile space is yours to make your own. If you love entertaining or prefer a serene retreat, apartment 34-C can be tailored to suit your taste. The kitchen has been upgraded with brand-new appliances and a tiled backsplash. The home features newly sanded hardwood floors, and the bathrooms have new hardware finishes. This desirable layout offers the tranquility and privacy of split bedrooms. The primary bedroom overlooks Central Park and is spacious, complete with a walk-in closet. The second bedroom is on the sunny southern side of the residence, ideal for hosting overnight guests or creating the ultimate home office. In addition to the monthly carrying costs, there is a capital improvement assessment of $258.45 monthly. The marketing images have been digitally staged for your viewing pleasure. THE BUILDING: Central Park Place Condominium features 24-hour doorman and concierge services, a resident-only full-scale gym, an indoor pool, a 6th-floor outdoor sun deck, and a resident lounge with free wi-fi. NEIGHBORHOOD AMENITIES: Central Park, Whole Foods, The Deutsche Bank Center, Equinox, Turnstyle, Lincoln Center, Carnegie Hall, the Theater District, plus a full range of nearby dining and shopping options. CONVENIENT TRANSPORTATION: Subway lines include: A, C, B, D, 1, Q, N, R trains and 57th Street Cross town bus.
- Type:
- Co-Op
- Sq.Ft.:
- 648
- Status:
- Active
- Beds:
- 1
- Year built:
- 2013
- Baths:
- 1.00
- MLS#:
- 484367
ADDITIONAL INFORMATION
Welcome to this excellent 1-bedroom co-op nestled in the heart of Clinton/Hell's Kitchen, offering an abundance of natural light through oversized floor-to-ceiling windows that showcase views of Hudson Yards. The open kitchen features an island, custom mahogany cabinets, and Frigedaire stainless steel appliances including a refrigerator, dishwasher, microwave, and stove. Throughout the unit, you'll find beautiful wood floors, a spacious foyer with 2 closets, a full-size tub bathroom with ceramic tiles, and a king-size bedroom with a large double closet. In-unit heating and cooling units with thermostats allow for personalized comfort control. Key amenities include a secured entrance with a part-time doorman, video intercom system, and a live-in superintendent. Residents can enjoy a rear garden, fitness center, and laundry room. Buyers must provide a minimum 20% down payment, income restrictions no more than 2 per household and additional city approval alongside coop board approval is required. Co-purchasing, parental purchases for children, and guarantors are not permitted. 2024 Income Restrictions: $179,355 maximum income for a (1) person household $205,095 maximum income for a (2) person household This pet-friendly building also has a sublet policy allowing a maximum of 18 months every five years. Income restrictions apply based on household size, with maximum incomes ranging from $179,355 for a single-person household to $256,245 for a four-person household in 2024. As part of its affordable housing status, The Park Clinton benefits from a 40-year tax abatement and a resale profit share (flip tax) with the City of New York until 2054. Profit-sharing percentages decrease over time, with 50% repaid through 2024, 25% between 2024 and 2029, and further reductions thereafter. Some pictures are professional staged Information deemed reliable but not guaranteed.
$1,275,000
540 W 49th St Unit 104N New York, NY 10019
- Type:
- Duplex
- Sq.Ft.:
- 1,001
- Status:
- Active
- Beds:
- 1
- Year built:
- 2015
- Baths:
- 2.00
- MLS#:
- RPLU-5123043060
ADDITIONAL INFORMATION
Welcome to apartment 104N, your new home in Manhattan's most eclectic neighborhood, Hells Kitchen. This polished, sophisticated one bedroom, and two full bath duplex features soaring13 foot ceilings with top of the line finishes throughout. The sleek concrete staircase with glass enclosure takes you upstairs to the bedroom with 9 foot ceilings, generous closets and a five fixture en-suite bathroom.The living room is open to the kitchen and has plenty of room for a large dining table, Liebhor refrigerator, bertazini oven, built in microwave and garbage disposal. Ideal for entertaining. Lots of counter space and tons of storage and pantry space, as well as a hook-up for a W/D.There is a Full bath down stairs with a wall of closets as you enter the apartment. The apartment also includes sleek Motorized shades to the iconic street view.Apartment 104N is also perfect for a Live/Work situation, as it was used by the current owner as an office to conduct his business in Hells Kitchen.540 West 49th Street is a full service luxury building that is chock full of amenities. The building includes a 24-hour full-service attended lobby, a beautifully landscaped 6,000-square-foot courtyard, and two furnished landscaped roof decks. The building also features a fitness center, bicycle storage, and a pet spa. Conveniently located minutes away from the Midtown business district and the C/E subway station, Close to the city's vibrant culture, including restaurants, cafes, Broadway theaters, and bars. Also makes the perfect pied-a-terre for out-of-town lovers of Broadway shows and everything that NYC has to offer. Make an appointment to come and see this lovely home ASAP!
- Type:
- Apartment
- Sq.Ft.:
- n/a
- Status:
- Active
- Beds:
- 1
- Year built:
- 1901
- Baths:
- 1.00
- MLS#:
- COMP-161607323301200
ADDITIONAL INFORMATION
Highlights: - Subletting permitted - Financing available 2024 Household Income Restrictions (120% AMI): 1 Person: $130,440 2 People: $149,160 3 People: $167,760 4 People: $186,360 5 People: $201,240 Step into an expansive one-bedroom haven, complete with a stunning home office or guest quarters, nestled in the heart of the enchanting Hell’s Kitchen neighborhood. This delightful residence is bathed in natural light, with windows gracing every room, offering ample space, hardwood floors, and generous storage. With a touch of tender loving care, you can effortlessly transform this remarkable gem into a contemporary living space, creating a truly inviting ambiance. Please note: Photos are virtually staged for marketing purposes.
$8,400,000
157 W 57th St Unit 34F New York, NY 10019
- Type:
- Apartment
- Sq.Ft.:
- 2,504
- Status:
- Active
- Beds:
- 3
- Year built:
- 1900
- Baths:
- 4.00
- MLS#:
- RLMX-101415
ADDITIONAL INFORMATION
Welcome to luxury living at its finest. This newly renovated turn key residence is located in the ultra-luxurious One57 condominium. Sitting upon the 5 star Park-Hyatt, 34F, a 3 bedroom, 3.5 bathroom residence offers unparalleled views overlooking Central Park and the breathtaking cityscape of New York City. As you enter through your expansive foyer, you are enveloped by an atmosphere of elegance and sophistication overlooking Central Park. Feel the natural light cascading through your floor-to-ceiling windows, creating a bright and inviting ambiance throughout the residence, enhancing the natural oak flooring. The spacious corner living room features North and East exposures overlooking the lush greenery of Central Park day and night. 34F was recently upgraded with the most high-end finishes including a custom fireplace. No detail was missed in this well thought out renovation. The walls are lined with beautiful designer wall coverings, adding a touch of luxury and warmth to the space. A custom matte black bar was installed with a beautiful custom backsplash and additional storage, perfect for crafting cocktails or making your morning coffee. The state-of-the-art chefs kitchen was designed for entertaining featuring top-of-the-line Miele appliances, sleek white lacquer handcrafted custom cabinetry by the award-winning Smallbone of Devizes, and an elegant dark granite countertop that adds a touch of sophistication to the space, boasting the modern design aesthetic. Polished chrome hardware throughout the kitchen enhances the sleek and contemporary look. The Subzero wine cooler completes the culinary experience. A state of the art multi zone climate control system offers individual comfort in each room. The corner expansive primary suite is a true sanctuary, offering ample space for a king-size bed and a cozy sitting area where you can unwind and enjoy stunning South and East exposures with city views. It boasts a spacious dressing room with custom built-ins, providing abundant storage space and enhancing the luxurious feeling of home. The ensuite bathroom is custom designed by Thomas Juul Hansenen featuring a soaking tub overlooking central park, a large shower. The sleek contrast of dark wood cabinetry, light marble & onyx throughout are just perfect. The additional two bedrooms feature ensuite bathrooms with large showers, custom glass luxurious finishes such as marble & onyx further enhancing the sophisticated ambiance of the residence. Additional features include a state of the art multi zone climate control system offering individual comfort in each room. 34F is outfitted with Smart Home technology, Lutron motorized blackout shades in all bedrooms, solar shades in the living room, customized closets, and a Miele washer/dryer, ensuring convenience throughout. Located in the prestigious One57 building, designed by Pritzker Prize-winning architect Christian De Portzamparc and developed by Extell Development Company, this residence epitomizes luxury living above Manhattan's famed Billionaire's Row. Residents of One57 enjoy access to unparalleled building amenities and services, including a 24-hour doorman and concierge, parking garage, fitness center, yoga studio, aquarium, pet wash room, library, screening room, and private dining room. Residents have exclusive access to the Park Hyatts five-star hotel services, including 24-hour room service, a triple-height indoor swimming pool overlooking Carnegie Hall, a spa, steam rooms, a bar, and a restaurant. Experience the epitome of luxury living in New York City at One57 Apt.34F. Schedule a viewing today and make this remarkable residence your new home.
- Type:
- Apartment
- Sq.Ft.:
- n/a
- Status:
- Active
- Beds:
- n/a
- Year built:
- 1907
- Baths:
- 1.00
- MLS#:
- COMP-161593010181356
ADDITIONAL INFORMATION
Suite 1441 at the world-renown Plaza Hotel offers the ultimate five-star service in this corner condominium suite with sunny south and west facing exposures and a spacious sitting area with a coffee table and chairs, a writing desk with a chair, and a butler’s pantry. Exquisitely decorated in an updated version of the Louis XV style with the highest quality textiles in a sophisticated palette of natural colors, this unit also features a generously sized bath decorated with inlaid marble mosaic tile and adorned with 24-carat gold plated Sherle Wagner fixtures. In-suite amenities include high-speed wireless Internet access and wall-mounted flat-screen television. The Suite enjoys hotel services and amenities, from concierge and butler service to 24-hour in-room dining, and twice-daily housekeeping, plus access to The Palm Court, Plaza Food Hall, Champagne Bar, Rose Club, Warren-Tricomi Salon, Grand Ballroom, Terrace Room, and luxury retail shops. Experience Manhattan’s premier living destination, steps from Central Park, glamorous Fifth Avenue shopping, internationally-acclaimed fine dining, and the best of New York City. This is a once-in-a-lifetime opportunity to own a truly unique and spectacular pied-a-terre and income-producing property. The owner may rent the suite through the hotel rental management program while not in residence and has the option to use the suite for up to 120 days per annum at the owner’s discretion.
$11,900,000
200 Central Park S Unit 30AB New York, NY 10019
- Type:
- Apartment
- Sq.Ft.:
- 3,638
- Status:
- Active
- Beds:
- 3
- Year built:
- 1963
- Baths:
- 4.00
- MLS#:
- COMP-161193392296710
ADDITIONAL INFORMATION
200 Central Park South, Unit 30AB - 75 feet of sweeping, panoramic Central Park Views. Price: $11,900,000 *NEW BUILDING ENTRANCE LOBBY CURRENTLY UNDERWAY* Size: 3,638 Sq. Ft. Maintenance: $12,732.00 *ENTIRE FLOOR MAY ALSO BE PURCHASED* This is a rare opportunity to bring your designer and own 3,638 spectacular square feet on the 30th floor at 200 Central Park South. A gracious entry opens to an impressive foyer with Central Park at your feet. From the moment you step into this beautifully proportioned home, be dazzled by the majestic entertaining space with 75 feet of sweeping, panoramic Park views. The elegant, loft-like Living Room and Dining Room are bathed in natural light. This property can be masterfully renovated to afford every conceivable comfort to the discerning buyer for a glamorous and imposing lifestyle. Marvel at the sheer available space this impressive 3,638-square-foot interior has to offer. The original architectural character has been preserved in this comprehensive design, elevating the aesthetic and functional value. Currently configured as a two-bedroom unit with a large den/library, this residence can be resculpted as a three-bed/three-bath with a fabulous, oversized entertaining area, perfect for enjoying the vast beauty of Central Park. The eat-in kitchen has been expertly designed and features high-end appliances, custom cabinetry and granite countertops with a center island, allowing maximum flexibility for the aspiring culinarian. The primary suite is an elegant retreat. Originally constructed with custom finishes including a wall of bright, south and east-facing windows, electronic shades, two custom oversized closets and dual bathrooms, this room is both spacious and sunny. Plus, on New Year’s Eve, you can view the world-famous Times Square Ball Drop from your bedroom, followed by the Central Park fireworks for an unforgettable evening! 200 Central Park South, home to this commanding residence, provides your gateway to the finest dining, shopping, and culture New York City has to offer.
$1,795,000
25 W 54th St Unit PH12A New York, NY 10019
- Type:
- Duplex
- Sq.Ft.:
- n/a
- Status:
- Active
- Beds:
- 2
- Year built:
- 1939
- Baths:
- 3.00
- MLS#:
- RPLU-5123085978
ADDITIONAL INFORMATION
This bright and beautiful duplex with multiple outdoor spaces resides within the preeminent, 24-hour doorman building at 25 West 54th Street. Regent House is a white-glove Art Deco building, located across the street from MOMA and many other of Manhattan's iconic attractions. PH12A has not only one but two oversized private outdoor spaces. Breathtaking views from the Manhattan skyline can be seen from any angle within the residence. While this apartment is an entertainer's dream, it's also a beautiful sunlit retreat from the city. This unit is fully renovated while keeping its original charm intact. The green marble original fireplace beautifully contrasts the 2.5 modernized bathrooms. As you enter you are met by a huge living area that displays the tastefully updated kitchen and impressive outdoor space. The original spiraling staircase leads you to the two bedrooms. The primary suite boasts soaring ceilings and oversized windows which bring in light from one of the wrap-around terraces. Both bedrooms have an abundance of storage space and light. Not to be missed is the common laundry room and storage space in the basement. Monthly Cap Assessment $735 ends 12/31/2024.
$1,200,000
200 W 54th St Unit PH-G New York, NY 10019
- Type:
- Apartment
- Sq.Ft.:
- n/a
- Status:
- Active
- Beds:
- 1
- Year built:
- 1912
- Baths:
- 1.00
- MLS#:
- OLRS-40183
ADDITIONAL INFORMATION
After you buy this apartment, all of your friends, will be asking your other friends, if they have seen your apartment yet. This is grand opportunity to own a huge terrace in a prime midtown location. We are not talking about a huge interior space. This is a nice and efficient one-bedroom layout. The terrace is very private and quiet with panoramic views. The bathroom is renovated with new fixtures including an electronic toilet. The kitchen is pullman style, again efficient layout, with stainless appliances and gas cook top. There is lots of light, air, window space and new air conditioners. The terrace has brand new decking and is newly designed and planted. You will love it, come and see for yourself!
- Type:
- Apartment
- Sq.Ft.:
- 1,600
- Status:
- Active
- Beds:
- 1
- Year built:
- 1963
- Baths:
- 2.00
- MLS#:
- COMP-161173166690087
ADDITIONAL INFORMATION
200 Central Park South, Unit 30C Central Park Views, Million Dollar Location, and 2 bedroom, 2 bath potential. Price: $3,500,000 “AS IS” *NEW BUILDING ENTRANCE LOBBY CURRENTLY UNDERWAY* Maintenance: $4,830,000 (Includes Maintenance & Taxes) Size: 1,600 Sq. Ft. *ENTIRE FLOOR MAY ALSO BE PURCHASED* This is a unique opportunity to purchase 1,600 square feet on the 30th Floor with direct Central Park views. This unit awaits your partial renovation to include two bedrooms and two full baths in a highly desirable, full-service co-op at 200 Central Park South. Enter into a gracious entry foyer and a sleek, windowed, open kitchen with high-quality appliances. The apartment has triple exposures, with direct views of Central Park and the city skyline from a large living room, open dining area, media room, and second bedroom. The unit has central air conditioning, and a washer/dryer may be installed with board approval. 200 Central Park South is a full-service cooperative featuring a 24-hour concierge, doorman, gym, on-site parking, circular driveway, roof observatory, bicycle room, valet service, package room and on-site superintendent. This amazing location offers direct access to Central Park, Whole Foods Market and the Deutsche Bank Center retail at Columbus Circle. Unprecedented central locale to unparalleled cultural centers, including Carnegie Hall, Lincoln Center, The Metropolitan Opera, The Metropolitan Museum of Art, The Solomon R. Guggenheim Museum, and the world-famous Theatre District of Times Square. Nearby, you will find the finest selection of dining and shopping experiences available in New York City. Welcome home!
$2,250,000
322 W 57th St Unit 27S New York, NY 10019
- Type:
- Apartment
- Sq.Ft.:
- 1,014
- Status:
- Active
- Beds:
- 2
- Year built:
- 1978
- Baths:
- 2.00
- MLS#:
- COMP-161745994328120
ADDITIONAL INFORMATION
Stunning Corner Renovated Two-Bedroom in Manhattan This sun-flooded corner two-bedroom, two-bath home boasts spectacular southern and eastern city views. Custom upgrades include limestone flooring in the kitchen, a new vanity-sink-cabinet combination in the second bath, silk window treatments with Solar blinds, and an excellent water filtration system (Essential Max Flow). The living room features a chandelier (not included) with recessed wiring on a dimmer switch. Nordic ash flooring extends throughout the home, except for the kitchen. The windowed kitchen is equipped with Poliform cabinetry, Calacatta gold marble countertops and backsplash, and top-of-the-line appliances, including a Miele dishwasher, Sub Zero refrigerator, and Bosch oven/cooktop. The master bathroom features travertine stone, while the guest bathroom is adorned with Calacatta marble. The spacious master bedroom includes four large, deep closets. Luxury Living at The Sheffield The Sheffield offers 24,000 square feet of amenities on the top two floors of the building, including a rooftop deck with breathtaking views and abundant outdoor space. Amenities feature a saltwater pool, fitness center, yoga studio with free classes, multiple sundecks, BBQ grills, children’s playroom, locker rooms with sauna and steam, and two beautiful lounges. Additional condo perks include cold storage, a bike room, and an adjacent garage. Prime Central Location The central location is unbeatable, with proximity to eight subway lines, Central Park, the Columbus Circle center, Museum of Arts & Design, Lincoln Center, the Theater District, 5th Avenue shopping, and some of the finest dining in Manhattan. There is a Whole Foods nearby, and a Wegmans is opening soon. **Real Estate Taxes reflect a primary resident's tax abatement.
$3,600,000
454 W 54th St Unit PHC New York, NY 10019
- Type:
- Apartment
- Sq.Ft.:
- 1,829
- Status:
- Active
- Beds:
- 3
- Year built:
- 2008
- Baths:
- 4.00
- MLS#:
- COMP-169876909451200
ADDITIONAL INFORMATION
Penthouse C, situated across floors 7 and 8, stands as the largest duplex penthouse within Griffin Court, a prestigious luxury condominium in Midtown West. Boasting an expansive 1829 interior square feet and an additional 1400 square feet of private terrace, this residence offers breathtaking unobstructed panoramic city views facing East, West, North, and South. A private elevator landing provides direct access to the apartment on both floors, while the living room with cathedral height 18’ ceilings and floor to ceiling windows exudes sheer grandeur. The open concept gourmet kitchen features natural stone countertops, custom cabinetry, high end appliances,. Opening to the stunning landscaped terrace, complete with Restoration Hardware furniture, multiple seating areas, a dining table, an outdoor grill, heat lamps, an umbrella, and an auto watering and lighting system, the terrace serves as an all-year-round indoor-outdoor haven. This luxurious and spacious three-bedroom, three-and-a-half-bathroom home offers large picture windows, walk-in closets, and impressive en-suite full bathrooms in each bedroom. The main floor includes a sizable powder room with a vented washer-dryer. The apartment is equipped with HVAC air conditioning with custom covers and a Control 4 System for lights, sound, and entertainment. Griffin Court, is conveniently located near the Theatre District, Columbus Circle, and Central Park, it offers easy access to major transportation hubs and essential amenities. The building comprises 8 stories and 95 units, featuring a state-of-the-art fitness center, an 8700 square foot landscaped central courtyard, 24/7 doormen, a live-in resident manager plus two porters, on-site cold refrigeration storage, and is a pet-friendly community. Penthouse C includes the largest private storage bin in the entire building. Custom upgrades specific to Penthouse C include soundproof buffering barrier and landscaping on the terrace, a Control 4 System, built-in air conditioning covers, custom closets throughout, unique lighting fixtures, electric shades in the living room. For those interested in experiencing this dream home, please feel free to call me to schedule a private showing.
- Type:
- Apartment
- Sq.Ft.:
- n/a
- Status:
- Active
- Beds:
- 1
- Year built:
- 1938
- Baths:
- 1.00
- MLS#:
- RPLU-5123074855
ADDITIONAL INFORMATION
The Perfect Pied-a-Terre, Primary Residence and Ideal Investment Right on Central Park!Investors and LLC purchasers welcome at this white-glove condop that functions like a condo with subletting allowed, and no board interview required.Spanning over 800 square feet, this sunny, quiet and elegant one bedroom offers high ceilings and grand living proportions. The oversized living room stretches over 20ft and has ample space for formal dining as well as entertaining and relaxing.Featuring a wall of windows and direct sunlight throughout the day, the king-sized bedroom has a large walk-in closet, beamed ceilings and a built-in AC.This gorgeous south-facing home is finished with a newly updated bathroom and kitchen with stainless appliances, recently finished floors and new lighting.The Southmoor is a stunning Art-Deco building with white-glove service. 230 Central Park South offers its residents a 24 hour gym, laundry room, bike room and pets are allowed!
$2,950,000
1 Central Park S Unit 508 New York, NY 10019
- Type:
- Apartment
- Sq.Ft.:
- 782
- Status:
- Active
- Beds:
- 1
- Year built:
- 1907
- Baths:
- 1.00
- MLS#:
- COMP-160664635589606
ADDITIONAL INFORMATION
Welcome to Plaza Unit 508, where luxury living meets expansive outdoor bliss. The standout feature of this exquisite unit is the remarkable 522-square-foot terrace, offering an unparalleled outdoor experience. Step outside onto this terrace and enter a sprawling oasis reminiscent of a French Chateau. Overlooking a serene private courtyard adorned with a majestic fountain, this terrace offers a rare retreat exclusively for residents. Unit 508 stands out as one of the elite five with this privilege, coveted for its accessibility, generous width, and the warmth of direct sunlight. Once the guest suite of the famed Astor Suite, where luminaries like JFK and royal families once resided, Unit 508 has been transformed into a masterpiece. Renowned designer S.R. Gambrel has left an indelible mark, crafting a world-class setting of unparalleled magnificence. The result is a fusion of modern sophistication and timeless allure, where inviting tones of comfort blend seamlessly with bespoke cabinetry, creating an ambiance of unrivaled elegance. Inside, 12-foot ceilings adorned with crown molding exude grandeur, while southern exposure bathes the space in natural light. Herringbone wood floors lead the way to a bespoke kitchen, adorned with Nero Marquina marble countertops, Calacatta marble tile backsplash, and top-tier appliances by Viking and Miele. Central AC, automatic shades, and a washer-dryer add convenience, completing this picture of refined living. In Plaza Unit 508, luxury isn't just a concept; it's a way of life, epitomized by a terrace that redefines outdoor living in the heart of the city. Enjoy the vibrant surroundings of The Plaza, at the heart of New York's glamour, with world-class shopping, dining, and entertainment. The nearby Fifth Avenue shopping corridor, award-winning restaurants, and proximity to renowned museums and entertainment venues make The Plaza the epicenter of luxury living in New York City.
- Type:
- Apartment
- Sq.Ft.:
- 650
- Status:
- Active
- Beds:
- 1
- Year built:
- 1912
- Baths:
- 1.00
- MLS#:
- RPLU-21923039769
ADDITIONAL INFORMATION
Quiet, corner, 1-bed/1-bath available in the classic pre-war building, The Adlon, located in the heart of Midtown. This apartment has retained a lot of the original charm and architectural aspects from the days of being a hotel (including the location of a former room safe!) providing the grandeur of yesteryear's apartments. The door frames, wall moldings, ornamental ceiling plasterwork, and the oversized cast iron tub are all in tact. The apartment starts with a foyer that has two large closets before entering a grand scale living room with 9 1/2 foot ceilings. To one side is a windowed galley-style kitchen ready for a make-over; to the other side of the living room is a small hallway passing the windowed bathroom with large soaking tub. The corner bedroom has windows on two walls and room for a king-sized bed. This is ideal for an artist, performer, Broadway aficionado, or musician who is seeking a peaceful environment at the end of their night and tranquility during the day. Someone with an eye towards restoration and "period" renovation will make this a dream home. The Adlon is a part of a collection of local "Arts and Crafts" architecture apartment buildings built in 1912 -- characteristics still visible on the exterior as well as the lobby and stairwells. There is a full-time doorman -- who retrieves your mail from the vintage room-key cabinet. The building has a live-in Super, basement laundry, and a bike room. This pet-friendly building allows pieds-a-terre, has a liberal sub-let policy, and is the former home to greats like Mickey Mantle and Carol Burnett. Contact local listing agent for easy scheduling of appointments.
- Type:
- Apartment
- Sq.Ft.:
- 585
- Status:
- Active
- Beds:
- 1
- Year built:
- 1989
- Baths:
- 1.00
- MLS#:
- RPLU-5123061336
ADDITIONAL INFORMATION
Views, views, and more views! You asked for itWe delivered! We are excited to present this exceptional new exclusive and encourage you to email or text us directly to arrange a showing with the WWP Resident Broker and Fellow WWP Owner who will seamlessly guide you through the condo purchase process. These words only begin to describe Residence 17C located at Residences at Worldwide Plaza. Once entering this residence one will immediately appreciate the stunning double South and Southeast exposures and with spectacular views. Whether it be in the morning enjoying a cup of coffee or tea, beginning a work from home with-a-view day or settling in with a glass of wine in-hand to enjoy the exquisite sunset colors in the evening or the lights twinkling across the city skyline. Iconic views from the living room and bedroom include iconic Times Square/Theater District, 1 World Trade Center, the Observation Deck at Hudson Yards, and NY Times building. Key Residence Features: This high 17th floor residence is situated on the Southwest corner of 2 Worldwide Plaza Tower with double exposures through extra-large thermo-panel casement windows. The residence offers a large renovated pass-through kitchen with white shaker style cabinets, black granite countertops and All Stainless Steel Appliances including a large refrigerator, gas stove with overhead built-in microwave oven and full-size dishwasher . The residence also boasts a hardwood floors throughout and a renovated spa bathroom with Carrara marble topped white shaker vanity, elongated comfort height toilet and fully marble tiled to the ceiling shower/soaking tub. Both the living and bedroom feature individual room residence-controlled heat/air conditioning combo PTAC units. Monthly Taxes are based on owner occupancy and reflect Condo and Blue Star Abatements
$6,500,000
157 W 57th St Unit 38C New York, NY 10019
- Type:
- Apartment
- Sq.Ft.:
- 1,985
- Status:
- Active
- Beds:
- 2
- Year built:
- 2013
- Baths:
- 3.00
- MLS#:
- RPLU-5123060936
ADDITIONAL INFORMATION
Step into the epitome of luxury living at One57 Condominium, an architectural masterpiece designed by the world-renowned, Pritzker Prize-winning architect Christian de Portzamparc. This iconic tower, heralded as one of NYC's most luxurious new residence, is situated in the heart of the city on the prestigious 57th Street corridor, just steps away from Central Park, premier cultural and entertainment venues, celebrated restaurants, and exclusive shopping. Perched 38 floors above Manhattan, this spacious corner residence spans 1,985 square feet, offering 2 bedrooms and 2.5 baths. The residence boasts south and west exposures, providing breathtaking views of the city skyline. Enter through a gracious foyer that leads to an expansive Great Room, nearly 27 by 19 feet, featuring an open Chef's kitchen. The kitchen is a culinary dream, equipped with a large island with built-in seating, diamond fall granite countertops, professional appliances, and handcrafted custom cabinetry by Smallbone of Devizes. The Master Bedroom is a sanctuary of luxury with south and west exposures, a vast walk-in closet, and an en-suite bath. The master bath is adorned with an extra-deep Jacuzzi tub, separate shower, custom wood vanity with under-mount sinks topped by Nero Voda marble, recessed medicine cabinets with LED lighting, radiant floor heating, and walls of Italian Statuario marble slab. The second bedroom also includes an en-suite bath with a custom vanity, under-mount sink topped with white quartzite, recessed medicine cabinets, and Bianco Dolomite marble floors and walls. An elegant powder room features a vanity clad in polished black granite with a black glass integrated sink, Dornbracht faucet, and white onyx slab floors and walls. The interior exudes opulence with 10' 8" ceiling heights, floor-to-ceiling soundproof windows, solid rift sawn oak ebony floors, and a state-of-the-art, multi-zone climate control system. One57 offers an unparalleled level of service and amenities, including: - 24-Hour Doorman/Concierge - Private Dining & Function Room - Full Catering Kitchen - Library with Billiards Room and 24-foot Aquarium - Arts & Crafts Atelier Room - Screening and Performance Room - Private Fitness Center and Yoga Studio - Discreet Additional 58th Street Entry - On-Site Parking Garage - Pet Wash Room Residents also enjoy exclusive access to the services of the Park Hyatt Hotel, with direct elevator access to the hotel's triple-height indoor swimming pool, spa, steam rooms, custom-designed Jacuzzi and spa portico, and fifth-floor bar and restaurant. Experience the ultimate in luxury living at One57, where sophistication and elegance meet in the heart of New York City.
$2,100,000
111 W 56th St Unit 37A New York, NY 10019
ADDITIONAL INFORMATION
Immediate Occupancy This light-filled, 707 square foot, one-bedroom, one-bathroom residence designed by Thomas Juul- Hansen, features an open-living concept with floor-to-ceiling windows showcasing extraordinary Central Park and Manhattan skyline views. Entering through a European oak entry door, the home opens to a beautifully appointed kitchen featuring super-white quartzite countertop and island, bronze and tinted mirror glass backsplash, white oak cabinetry in a matter lacquer finish and fluted mirrored glass, and white oak paneled walls. An elegant Miele appliance suite includes a refrigerator and freezer, induction cooktop with fully vented hood, wall and speed ovens, and dishwasher. A marvel wine refrigerator stylishly complements the Miele appliance package. An undermounted Kraus sink is outfitted with a custom-designed chrome faucet. The kitchen leads into an airy living room with refined detailing by Thomas Juul-Hansen throughout and 7" European oak flooring. The charming bathroom is carved out of Greek Bianco Dolomiti stone vanity and backsplash and Turkish Fiore di Bosco stone walls and flooring, with polished nickel Waterworks fixtures. Each residence features a Miele washer and ventless dryer and a 4-pipe fan coil HVAC system with zoned climate control for year-round control. ONE11 Residences at Thompson Central Park places New York City energy at your feet and refined Thomas Juul-Hansen interiors in your home. Centrally located and nestled atop the new Thompson Central Park hotel, the building features 99 one and two bedroom condominium residences and penthouses. A collection of premium amenities and services include a 24-hour attended lobby featuring onsite restaurants and full-service bar, private lounge, fitness center, private storage and full access to Thompson's world-renowned concierge and lifestyle experience. Exclusive Sales & Marketing Agent: Douglas Elliman Development Marketing. The complete offering terms are in an offering plan from sponsor, Parker57 LLC, c/o GFI Capital Resources Group, INC., 140 Broadway, 41st floor, NY, New York.
$17,950,000
217 W 57th St Unit 90W New York, NY 10019
- Type:
- Apartment
- Sq.Ft.:
- 3,073
- Status:
- Active
- Beds:
- 3
- Year built:
- 2020
- Baths:
- 4.00
- MLS#:
- RPLU-618223059334
ADDITIONAL INFORMATION
Reside over 940' above New York City in this half-floor residence at Central Park Tower. This gracious three-bedroom, three-and-a-half-bathroom home offers over 3,000 square feet of luxury living space. This north, west, and south-facing, three-bedroom, three and one-half bathroom residence boasts Central Park views from the Living/Dining Room. The formal entry foyer and gallery are fitting for this classic layout featuring ceiling heights of approximately 11-7. Floor-to-ceiling glass spans the perimeter of the entire residence, filling this home with light. The layout is perfect for entertaining and provides privacy and comfort with en-suite bathrooms as well as a separate powder room for guests. Crafted by renowned Smallbone of Devizes, the gourmet kitchen includes premium Miele appliances. The intelligently designed floor plan includes three large en-suite bedrooms and a separate powder room. The corner master bedroom suite boasts breathtaking south and west views and features an oversized walk-in closet and a luxurious windowed bathroom. Wake up each morning to the iconic landmarks of the famed New York City skyline and unwind in the evenings to beautiful sunsets over the Hudson River. Extell Development Company proudly presents Central Park Tower, a monumental vision fully realized. Standing at 1,550 feet above New York City, Central Park Tower is the tallest residential building in the world featuring stunning architecture by Adrian Smith + Gordon Gill and elegant interiors by Rottet Studios. Central Park Tower is proud to be one of the top-selling buildings of all-time in Manhattan. Central Park Tower's superior lifestyle is assured by the building's private Central Park Tower Club, with 50,000 square feet of unprecedented amenities. The pinnacle of the Club is 10Cubed, located on the 100th floor (at an elevation of 1,000 feet, hence its name), offering private dining and one of the world's highest ballrooms. Boasting astonishing views, with cuisine, decor, and service all meticulously curated, 10Cubed is an unparalleled dining and entertaining experience at an intimate or a grand scale. The Club features an expansive, outdoor landscaped Terrace, a 60-foot saltwater pool, and an outdoor movie theater with bar and grill. Indoor recreation amenities include a sunlit saltwater lap pool and hot tub, a double-height windowed sports court, and a high-tech fitness center. Restorative treatments are offered at The Club's spa, with both steam and sauna. The Club features a private screening room, a business center, and The Living Room residents lounge with soaring ceilings, billiards, and comfortable areas for relaxing and hosting. Central Park Tower is a new landmark, with unforgettable views, incomparable amenities, and a lifestyle that is above all else. Closings have commenced, immediate occupancy is available. The complete terms are in an offering plan available from the Sponsor. File No: CD16-0240. Equal Housing Opportunity.
$19,100,000
217 W 57th St Unit 67W New York, NY 10019
- Type:
- Apartment
- Sq.Ft.:
- 3,165
- Status:
- Active
- Beds:
- 3
- Year built:
- 2020
- Baths:
- 5.00
- MLS#:
- RPLU-618223059195
ADDITIONAL INFORMATION
Reside over 700' above New York City in this residence at Central Park Tower. This gracious three-bedroom, three-and one-half bathroom home offers over 3,000 square feet of luxury living space. The formal entry foyer and gallery lead to an expansive great room featuring both north and west facing views. The gourmet kitchen features custom cabinetry by Smallbone of Devizes and premium Miele appliances. Soaring ceiling heights of 10'7" and floor-to-ceiling windows spanning the entire residence allow for an abundance of natural light throughout the home. The intelligently designed floor plan includes three large en-suite bedrooms and a separate powder room. The corner primary bedroom suite boasts breathtaking south and west views and features an oversized walk-in closet and windowed five-fixture bathroom. Wake up each morning to the iconic landmarks of the famed New York City skyline and unwind in the evenings to beautiful sunsets over the Hudson River. Extell Development Company proudly presents Central Park Tower, a monumental vision fully realized. Standing at 1,550 feet above New York City, Central Park Tower is the tallest residential building in the world featuring stunning architecture by Adrian Smith + Gordon Gill and elegant interiors by Rottet Studios. Central Park Tower is proud to be one of the top-selling buildings of all-time in Manhattan. Central Park Tower's superior lifestyle is assured by the building's private Central Park Tower Club, with 50,000 square feet of unprecedented amenities. The pinnacle of the Club is 10Cubed, located on the 100th floor (at an elevation of 1,000 feet, hence its name), offering private dining and one of the world's highest ballrooms. Boasting astonishing views, with cuisine, decor, and service all meticulously curated, 10Cubed is an unparalleled dining and entertaining experience at an intimate or a grand scale. The Club features an expansive, outdoor landscaped Terrace, a 60-foot saltwater pool, and an outdoor movie theater with bar and grill. Indoor recreation amenities include a sunlit saltwater lap pool and hot tub, a double-height windowed sports court, and a high-tech fitness center. Restorative treatments are offered at The Club's spa, with both steam and sauna. The Club features a private screening room, a business center, and The Living Room residents lounge with soaring ceilings, billiards, and comfortable areas for relaxing and hosting. Central Park Tower is a new landmark, with unforgettable views, incomparable amenities, and a lifestyle that is above all else. Closings have commenced, immediate occupancy is available. The complete terms are in an offering plan available from the Sponsor. File No: CD16-0240. Equal Housing Opportunity.
$19,900,000
217 W 57th St Unit 62E New York, NY 10019
- Type:
- Apartment
- Sq.Ft.:
- 3,364
- Status:
- Active
- Beds:
- 3
- Year built:
- 2020
- Baths:
- 4.00
- MLS#:
- PRCH-21018423
ADDITIONAL INFORMATION
This three bedroom, three and one-half bathroom residence at Central Park Tower offers gracious living enhanced by quintessential Central Park views from an elevation over 640 feet. Nearly 11-foot ceilings and floor-to-ceiling seven-foot-wide glass panels allows for an abundance of natural light throughout the home. The formal entry foyer and gallery lead to an expansive great room featuring both north and east facing views. The gourmet kitchen features custom cabinetry by Smallbone of Devizes and premium Miele appliances create the perfect setting for entertainment. The intelligently designed floor plan features dual exposures, three en-suite bedrooms and a separate powder room. The south and east facing primary bedroom suite features spectacular city views with an oversized walk-in closet and a luxurious marble-clad five-fixture master bathroom. Extell Development Company proudly presents Central Park Tower, a monumental vision fully realized. Standing at 1,550 feet above New York City, Central Park Tower is the tallest residential building in the world featuring stunning architecture by Adrian Smith + Gordon Gill and elegant interiors by Rottet Studios. Central Park Tower is proud to be one of the top-selling buildings of all-time in Manhattan. Central Park Tower's superior lifestyle is assured by the building's private Central Park Tower Club, with 50,000 square feet of unprecedented amenities. The pinnacle of the Club is 10Cubed, located on the 100th floor (at an elevation of 1,000 feet, hence its name), offering private dining and one of the world's highest ballrooms. Boasting astonishing views, with cuisine, decor, and service all meticulously curated, 10Cubed is an unparalleled dining and entertaining experience at an intimate or a grand scale. The Club features an expansive, outdoor landscaped Terrace, a 60-foot saltwater pool, and an outdoor movie theater with bar and grill. Indoor recreation amenities include a sunlit saltwater lap pool and hot tub, a double-height windowed sports court, and a high-tech fitness center. Restorative treatments are offered at The Club's spa, with both steam and sauna. The Club features a private screening room, a business center, and The Living Room residents lounge with soaring ceilings, billiards, and comfortable areas for relaxing and hosting. Central Park Tower is a new landmark, with unforgettable views, incomparable amenities, and a lifestyle that is above all else. Closings have commenced, immediate occupancy is available. The complete terms are in an offering plan available from the Sponsor. File No: CD16-0240. Equal Housing Opportunity.
- Type:
- Apartment
- Sq.Ft.:
- 1,200
- Status:
- Active
- Beds:
- 2
- Year built:
- 1930
- Baths:
- 3.00
- MLS#:
- RPLU-5123054358
ADDITIONAL INFORMATION
Discover the perfect blend of comfort and convenience in this spacious 2-bedroom, 2.5-bath apartment, located directly across from Central Park on Central Park South. This beautifully designed residence offers a seamless layout that enhances both flow and functionality. Enjoy your mornings at the breakfast bar in the kitchen, and appreciate the added convenience of an in-unit washer and dryer in the powder room. The apartment is quiet, bright, and exudes a sense of tranquility amidst the bustling city. Situated in a full-service condo building, you'll benefit from top-notch amenities and services, making this the ideal home for those seeking luxury and ease in one of NYC's most prominent locations.
$1,450,000
135 W 58th St Unit 4C5C New York, NY 10019
- Type:
- Duplex
- Sq.Ft.:
- n/a
- Status:
- Active
- Beds:
- 3
- Year built:
- 1912
- Baths:
- 3.00
- MLS#:
- RPLU-5123010645
ADDITIONAL INFORMATION
Central Park Oasis: Your Spacious Duplex AwaitsThis spacious 3-bedroom, 3-bathroom duplex is your ticket to serene, sophisticated living. Just steps from Central Park, this pre-war gem offers the privacy of a townhouse with the convenience of full-service living.High ceilings, elegant moldings, and two wood-burning fireplaces create an atmosphere of timeless charm. A modern kitchen with Viking appliances, a breakfast bar, and excellent storage blends seamlessly with the classic architecture. Freshly painted and move-in ready, this home is perfect for those seeking immediate luxury.Enjoy in-unit laundry, a spa-like primary suite with dual showerheads, and ample closet space. This pet-friendly co-op allows pied--terres, guarantors, co-purchasing, trust purchases with board approval, and 80% financing. Don't miss this opportunity to make this extraordinary duplex your own.Key Features:Central Park locationSpacious, open layoutModern kitchen and bathroomsPre-war charmMove-in readyIn unit washer/dryerWood floors9' ceilings
- Type:
- Apartment
- Sq.Ft.:
- 580
- Status:
- Active
- Beds:
- 1
- Year built:
- 1940
- Baths:
- 1.00
- MLS#:
- RPLU-5123045868
ADDITIONAL INFORMATION
Storage unit included. Spacious one bedroom with ten-foot-high ceilings and an in-unit washer and dryer in an amenity driven condominium building. The open and renovated kitchen features custom gray and white lacquer cabinetry, Caesarstone countertops, Stainless steel Kohler sink and built in appliances.The beautifully appointed bathroom is outfitted with classic floor-to-ceiling ceramic and marble tile, custom vanity, mirrored medicine cabinets and premium fixtures by Grohe and Kohler. This home also has a multi-zone HVAC system with individual climate control and an energy efficient water heat pump system.This beautifully landscaped roof deck, state of the art fitness center with on-site fitness classes, spinning room, yoga room, wine tasting room, playroom, resident's lounge, work conference room, storage for purchase, cold storage, on site bike rental for residents and a landscaped courtyard with Koi pond. Perfectly located in Hell's Kitchen which sits between Central Park, the Theatre District and Hudson Yards. This neighborhood offers immediate access to some of the best restaurants in the city, Broadway plays, finest shopping, and multiple subway lines. ASSESSMENT: $30.75/MONTH
IDX information is provided exclusively for consumers’ personal, non-commercial use, that it may not be used for any purpose other than to identify prospective properties consumers may be interested in purchasing, and that the data is deemed reliable but is not guaranteed accurate by the MLS. Per New York legal requirement, click here for the Standard Operating Procedures. Copyright 2024 Real Estate Board of New York. All rights reserved.
The information is being provided by Brooklyn MLS. Information deemed reliable but not guaranteed. Information is provided for consumers’ personal, non-commercial use, and may not be used for any purpose other than the identification of potential properties for purchase. Per New York legal requirement, click here for the Standard Operating Procedures. Copyright 2024 Brooklyn MLS. All Rights Reserved.
New York Real Estate
The median home value in New York, NY is $1,195,100. This is higher than the county median home value of $1,187,100. The national median home value is $338,100. The average price of homes sold in New York, NY is $1,195,100. Approximately 12.51% of New York homes are owned, compared to 70.28% rented, while 17.21% are vacant. New York real estate listings include condos, townhomes, and single family homes for sale. Commercial properties are also available. If you see a property you’re interested in, contact a New York real estate agent to arrange a tour today!
New York, New York 10019 has a population of 78,179. New York 10019 is less family-centric than the surrounding county with 16.35% of the households containing married families with children. The county average for households married with children is 25.3%.
The median household income in New York, New York 10019 is $111,390. The median household income for the surrounding county is $93,956 compared to the national median of $69,021. The median age of people living in New York 10019 is 28.6 years.
New York Weather
The average high temperature in July is 85.05 degrees, with an average low temperature in January of 25.9 degrees. The average rainfall is approximately 47 inches per year, with 26.05 inches of snow per year.
