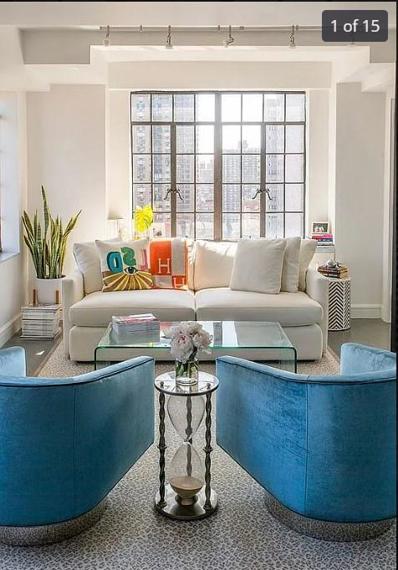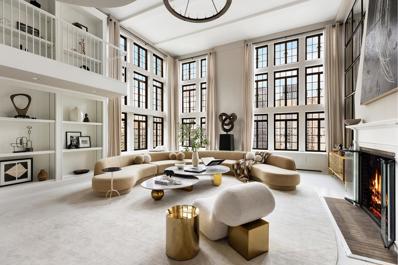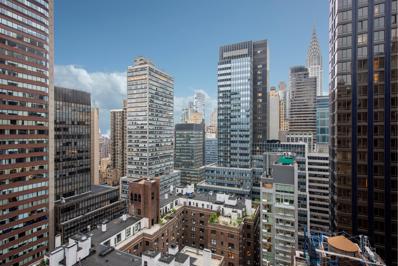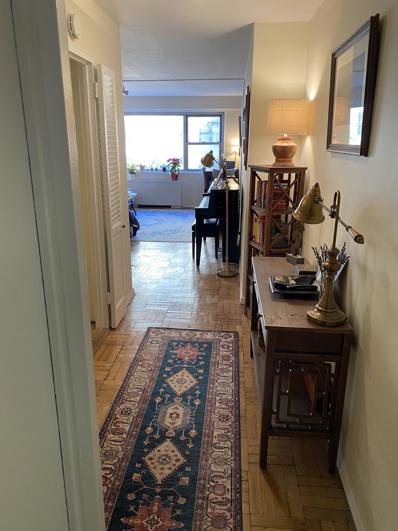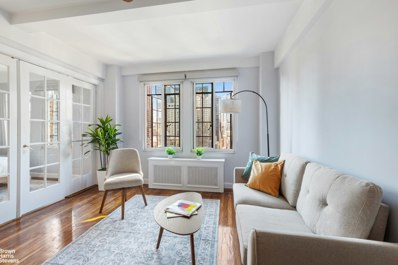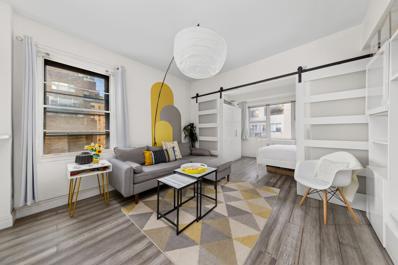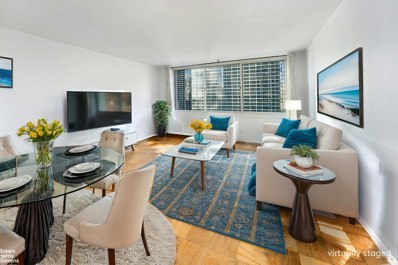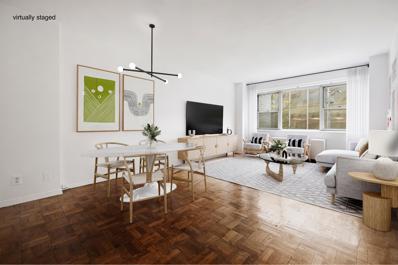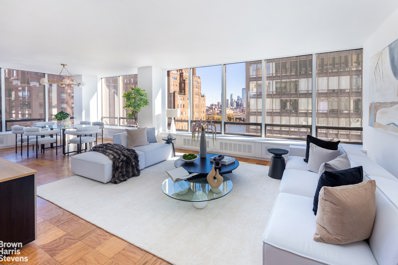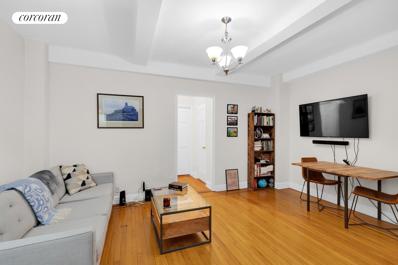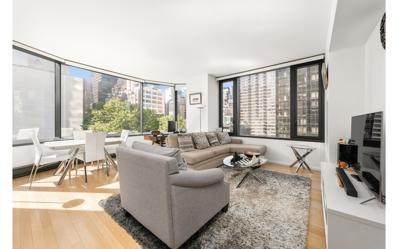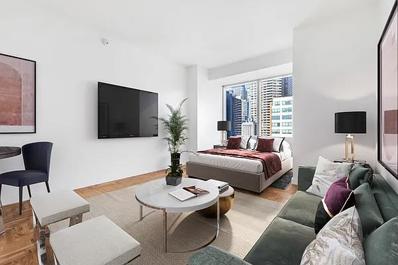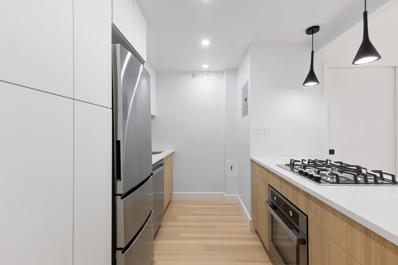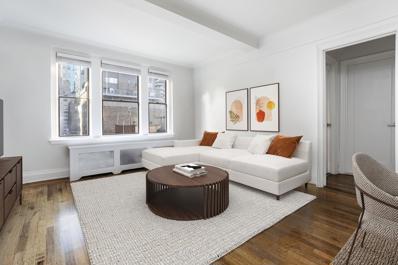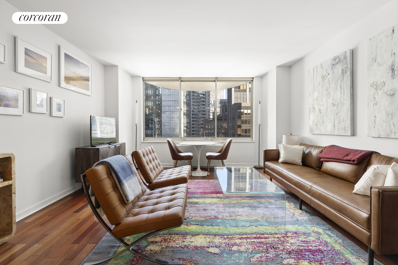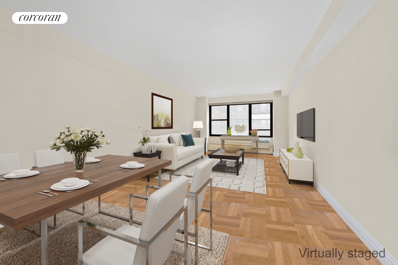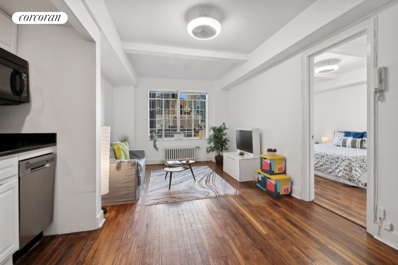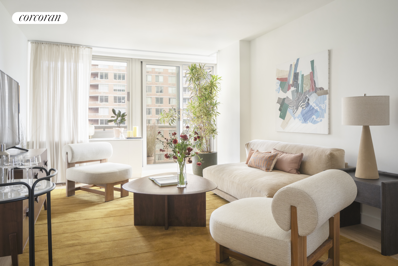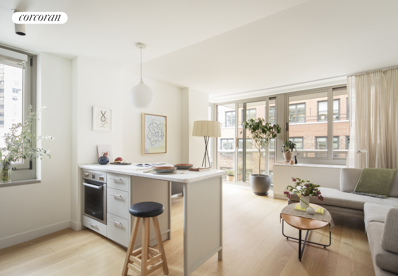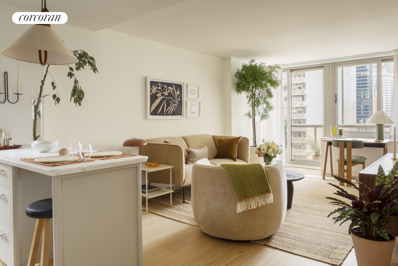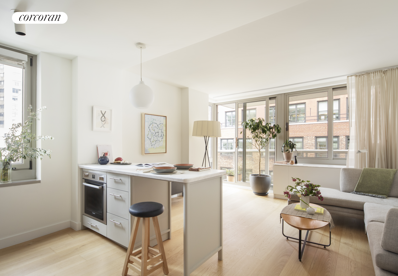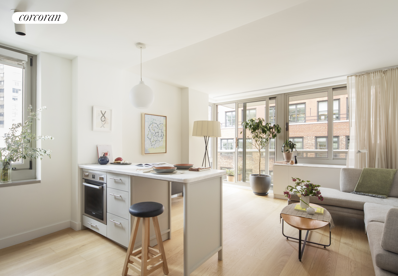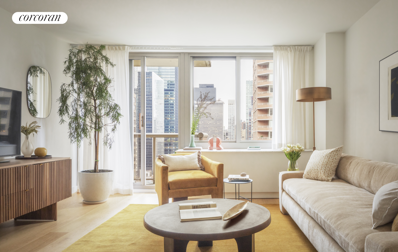New York NY Homes for Rent
The median home value in New York, NY is $1,212,250.
This is
higher than
the county median home value of $756,900.
The national median home value is $338,100.
The average price of homes sold in New York, NY is $1,212,250.
Approximately 30.01% of New York homes are owned,
compared to 60.51% rented, while
9.48% are vacant.
New York real estate listings include condos, townhomes, and single family homes for sale.
Commercial properties are also available.
If you see a property you’re interested in, contact a New York real estate agent to arrange a tour today!
ADDITIONAL INFORMATION
FULLY RENOVATED 1 BED 1 BATH 5056 SQ. FT. COOP ON THE 22ND FLOOR WITH EVERY AMENITY........ THOUGHTFULLY RENOVATED APARTMENT WITH EVERY AMENITY; HARDWOOD FLOORS, BRAND NEW CUSTOM-DESIGNED KITCHEN WITH TOP-OF-THE-LINE APPLIANCES, WALK-IN AND TONS OF CLOSETS, BUILT-INS, RAIN SHOWER, STEEL DOORS TO MATCH THE HISTORIC TUDOR CITY CASEMENT WINDOWS. ABUNDANT WINDOWS FILL THE APARTMENT WITH LIGHT AND SHOWCASE EXPANSIVE WATER VIEWS, A DIRECT VIEW OF THE UN, AND LOOK OUT OVER THE PRIVATE TUDOR CITY PARKS. BUILDING FEATURES A ROUND-THE-CLOCK CONCIERGE, GYM, AND COURTYARD.....
$3,750,000
5 Tudor City Pl Unit PH4 New York, NY 10017
- Type:
- Triplex
- Sq.Ft.:
- n/a
- Status:
- NEW LISTING
- Beds:
- 2
- Year built:
- 1929
- Baths:
- 2.00
- MLS#:
- RPLU-5123271003
ADDITIONAL INFORMATION
The Crown Jewel of Tudor City: An Ethereal Penthouse Beyond Compare Perched atop Tudor City's iconic towers, this breathtaking penthouse is a Gothic masterpiece that seamlessly combines cinematic grandeur with modern luxury. Featured in legendary films such as The Godfather III , the Spider-Man series, and Scarface , this extraordinary home offers 2,600 square feet of impeccably designed interior space and an additional 700 square feet of jaw-dropping private terrace-a rare opportunity to own a piece of New York City history with awe-inspiring views and timeless elegance. The journey begins with a grand entry foyer that opens into a magnificent living area crowned by soaring double-height ceilings and dramatic floor-to-ceiling casement windows. Flooded with natural light, this space showcases direct, unobstructed views of the Manhattan skyline, including the iconic Chrysler Building. A wood-burning fireplace, multi-zoned central air, and stunning Neo-Gothic architectural details heighten the grandeur. The main level also features a full-size bedroom with an en-suite bath, a walk-in closet, and ample storage, offering luxurious accommodations. The mezzanine-level kitchen has been thoughtfully reimagined, boasting custom cabinetry, exquisite Calacatta Monet marble countertops, and refined finishes. A cozy dining alcove and clever storage solutions beneath the stairs add functionality, while custom bookshelves overlooking the great room enhance the space's charm and practicality. Ascending from the kitchen, you are greeted by the pi ce de r sistance-a sprawling private terrace adorned with griffins, gargoyles, and intricate Neo-Gothic details. This extraordinary outdoor space provides an unparalleled setting for entertaining or tranquil relaxation, framed by the breathtaking cityscape. Adjacent to the terrace is the spacious primary suite and sitting room, complete with an en-suite spa-like bathroom, creating a serene and private retreat. Discover a hidden gem at the pinnacle: a custom-designed dressing room and home office featuring bespoke closet systems with integrated lighting, perfectly balancing style and utility. Erected in 1929, this landmarked building is the crown jewel of Tudor City. Amenities include a 24-hour white glove-attended lobby, a state-of-the-art fitness center, a bike room, and a range of on-site conveniences. Tudor City is an urban oasis known for its enchanting architecture and lush green spaces, while its location offers proximity to the waterfront, Grand Central, and open-air ferry service. Pets, pied- -terre, co-purchasing, and parents buying for children are permitted on a case-by-case basis , with subletting allowed after three years of ownership. Electric, heat, and water are also included in your maintenance.
- Type:
- Apartment
- Sq.Ft.:
- 761
- Status:
- NEW LISTING
- Beds:
- 1
- Year built:
- 1986
- Baths:
- 2.00
- MLS#:
- RPLU-5123266207
ADDITIONAL INFORMATION
Perched on the 28th floor of the Cosmopolitan Condominium, this exquisite one-bedroom, one-and-a-half-bathroom home offers sweeping views of the East River, the Chrysler Building, and the iconic Manhattan skyline. Upon entering, you are greeted by a spacious foyer with a large closet and a conveniently located half-bathroom. The foyer flows seamlessly into a bright, windowed kitchen and a grand living and dining area. Flooded with natural light from oversized windows, this inviting space is perfect for entertaining or unwinding while enjoying the breathtaking cityscape. The oversized primary bedroom easily accommodates a king-sized bed and additional furnishings. It features an en-suite windowed bathroom and generous closet space, ensuring comfort and convenience. Ideally situated in the heart of Midtown, this residence offers unparalleled access to Grand Central Station, upscale shopping, fine dining, and luxury hotels. Everything you need is just steps away, making this home an oasis of convenience. The Cosmopolitan is a premier full-service condominium offering residents a 24-hour doorman, concierge services, and a live-in superintendent. Additional amenities include a private conference room, central laundry facilities, a rooftop deck with stunning views, and an on-site parking garage. Don't miss this opportunity to own a sophisticated home in one of Manhattan's most sought-after locations.
- Type:
- Apartment
- Sq.Ft.:
- 445
- Status:
- Active
- Beds:
- n/a
- Year built:
- 1962
- Baths:
- 1.00
- MLS#:
- OLRS-140376
ADDITIONAL INFORMATION
This spacious studio is flooded with natural light and features a renovated kitchen and bathroom. Located in a vibrant neighborhood, it's just steps away from transportation, shopping, and dining options. The Beekman East Condominium offers full-service amenities, including a live-in superintendent, a full-time doorman, central laundry facilities, and available storage. The apartment boasts a large living room, a separate kitchen, generous closet space, beautiful wood floors, plenty of natural light, and stainless steel appliances, including a dishwasher.
- Type:
- Apartment
- Sq.Ft.:
- n/a
- Status:
- Active
- Beds:
- 1
- Year built:
- 1928
- Baths:
- 1.00
- MLS#:
- RPLU-63223257862
ADDITIONAL INFORMATION
The one you've been waiting for! Apartment 2020 is a rare, corner one bedroom with double exposures on the 20th floor that boasts stunning views of the Chrysler building, NYC skyline and mesmerizing sunset views all the way to West side. The open, full kitchen is spacious and comfortable with pantry storage and custom cabinetry. The windowed bathroom has been timelessly updated with a large vanity. Elegant French doors separate the bedroom and living room, allowing for glorious sunshine throughout the apartment all day. This beautiful apartment has a lovely, modern flow and at the same time retains all of the charming pre-war details with casement windows, beamed ceilings and beautiful wood floors. Added to that is a true NYC luxury-a walk in closet! 25 Tudor City Place is a stunning, full service, Gothic Revival Style building with an elegant lobby, full-time doorman, roof deck, communal garden, live-in super, central laundry, bicycle and personal storage. Utilities are included in the monthly maintenance, and residents have use (there is a monthly fee) of the fitness center next-door at 5 Tudor City Place. 25 Tudor City Place is smoke-free building; no dogs, but cats are allowed. The liberal sublet policy allows subletting after one year of ownership. The unique neighborhood of Tudor City is a magical three-block hamlet just a few blocks from Grand Central Station nestled between private gardens and the East River and with all of the necessary conveniences: post office, dry cleaner, florist, nail salon, wine shop and convenience store. Beyond that is bustling Midtown Manhattan with exquisite restaurants, world class entertainment and all that NYC has to offer!
- Type:
- Apartment
- Sq.Ft.:
- 425
- Status:
- Active
- Beds:
- n/a
- Year built:
- 1959
- Baths:
- 1.00
- MLS#:
- RPLU-5123268458
ADDITIONAL INFORMATION
Stunning Studio with Breathtaking Views - High-Floor, Gut Renovated, Prime Location Near Grand Central Located on a high floor, this beautifully gut-renovated studio offers modern city living with spectacular views of the skyline. The apartment boasts an open, airy layout, maximizing space and light. Freshly updated with high-end finishes, it features a sleek, modern kitchen, updated bathroom, and hardwood floors throughout. Enjoy peace of mind with a doorman building and the convenience of being just steps away from Grand Central Terminal. Whether you're commuting or exploring the city, this location offers unbeatable access to transportation, dining, shopping, and more. Key Features: Studio with 1 Full Bathroom High Floor with Panoramic City Views Gut Renovated with Contemporary Finishes Doorman Building for Added Security & Convenience Landscaped, Furnished Roofdeck Built for Relaxation Prime Location Near Grand Central Station Close to Dining, Shopping, and Entertainment This is the perfect home for anyone seeking luxury, convenience, and a prime Manhattan address. Don't miss the opportunity to make this your next home!
- Type:
- Apartment
- Sq.Ft.:
- n/a
- Status:
- Active
- Beds:
- 1
- Year built:
- 1977
- Baths:
- 1.00
- MLS#:
- RPLU-63223253205
ADDITIONAL INFORMATION
Discover Apt 20B, a gem in the heart of the Midtown East at 333 East 45th Street. This exquisite one-bedroom condo on the 20th floor has southern city views that fill the space with natural light, creating a warm and inviting atmosphere. The open kitchen, has stainless steel appliances and includes a dishwasher. The unit is in excellent condition with thru the wall air-conditioning. This full service high-rise offers full-time doorman service and a variety of building features including an owner's lounge, gym and roof deck - ideal space for enjoying panoramic city views. Located in a vibrant neighborhood, this great apartment offers excellent accessibility to public transportation, many dining options, and local attractions that make city living truly unparalleled. The post-war design of the building combines elegance with modern comforts to provide a unique urban experience. Don't miss this opportunity to live in a luxurious setting that offers convenience and style. Contact us today to schedule your personal tour of this great condo.
- Type:
- Apartment
- Sq.Ft.:
- 681
- Status:
- Active
- Beds:
- 1
- Year built:
- 1962
- Baths:
- 1.00
- MLS#:
- RPLU-5123259427
ADDITIONAL INFORMATION
one bedroom with one full bathroom
- Type:
- Apartment
- Sq.Ft.:
- n/a
- Status:
- Active
- Beds:
- 2
- Year built:
- 1966
- Baths:
- 2.00
- MLS#:
- RPLU-21923228767
ADDITIONAL INFORMATION
Experience unparalleled city living in this expansive, sun-filled, two-bedroom, two-bath residence at 860 United Nations Plaza, known for its white-glove amenities and services. A gracious gallery welcomes you, opening into a grand living/dining room with double exposure. Two walls of oversized, floor to ceiling windows provide beautiful views of the East River and northern cityscape.? Watch the boats glide by all day, and the lights of Roosevelt island provide an elegant evening backdrop. The eat-in kitchen offers ample counter and cabinet space along with a windowed breakfast area.? Two generously sized bedrooms are thoughtfully positioned for privacy on opposite sides of the apartment; each can easily accommodate a king-size bed and is complemented by generous closet space. The primary bedroom enjoys an ensuite bath, while the second bath is conveniently situated for guests and residents alike. There are newly refinished hardwood floors in the bedrooms, entry hall and living/dining areas. 860 United Nations Plaza is celebrated as a modernist masterpiece of mid-century design, crafted by renowned architects Max Abramovitz and Wallace Harrison. Built in 1966, this architecturally significant cooperative with its grand entrance and triple-height lobby offers 24-hour door attendants and concierge. The managing agent is on-site ensuring every comfort and convenience for residents. The building's amenities have been meticulously curated for both relaxation and recreation. Shareholders enjoy a newly renovated gym equipped with a Pilates room, Peloton bicycles, cardio and stretching equipment, and free weights. There is also a library, a residence lounge with a catering kitchen and a golf simulator. Additional conveniences include a private driveway allowing for short-term parking for guests, an on-site garage, bicycle storage, in-house laundry room, and an extraordinary furnished roof deck with breathtaking views. Ideally situated, the building offers convenient access to the FDR Drive, Grand Central Terminal and the East River Promenade. Within immediate proximity shareholders enjoy a variety of specialty shops and restaurants, along with several parks including a children's playground and dog park located a few steps away from the building. This prime location provides convenience for both commuting and leisure. The building welcomes pets and permits pied- -terre ownership on a case-by-case basis. Every apartment sale is accompanied by a large storage bin in the basement.?Apartments can be purchased in a Qualified Personal Residential Trust and international buyers are permitted when showing acceptable USA-based assets. Financing allowed is 75% and there is a 3% flip tax, payable by the buyer. Monthly cost of $3,707.48 includes electricity and window washing.
- Type:
- Apartment
- Sq.Ft.:
- n/a
- Status:
- Active
- Beds:
- 1
- Year built:
- 1915
- Baths:
- 1.00
- MLS#:
- RPLU-33423262283
ADDITIONAL INFORMATION
THE APARTMENT: Welcome to 142 East 49th St, Apartment 2C - a spacious and charming 1-bedroom residence brimming with pre-war character. This lovely home features high beamed ceilings, hardwood floors, and ample closet space. The generously sized living area can comfortably accommodate both dining and work-from-home spaces, along with a cozy seating area. The separate, windowed kitchen is fully updated with stainless steel appliances, including a dishwasher. The large corner bedroom easily fits a king-sized bed, and the renovated, windowed bath adds a modern touch. This east-facing apartment offers serene, pin-drop quiet living. The elegant pre-war co-op building includes a part-time doorman (8 AM-Midnight), a live-in resident manager, bicycle storage, and a convenient laundry room. THE NEIGHBORHOOD: Live in the heart of Midtown East, where the best of the city is at your doorstep! Enjoy the vibrant weekly farmers' markets, the newly redeveloped East River Promenade, and a host of dining options, including Smith & Wollensky and The Smith. Nearby, unwind at local favorites like The Boardroom and The Perfect Pint, and shop for groceries at Morton Williams and Whole Foods. A short stroll leads to Bloomingdale's, Saks Fifth Avenue, and other iconic shopping destinations. The apartment's prime location offers unbeatable transportation options, with nearby subway lines, Metro-North and LIRR access at Grand Central Terminal, bus routes, and CitiBike stations, making it easy to navigate the city.
- Type:
- Apartment
- Sq.Ft.:
- 1,132
- Status:
- Active
- Beds:
- 2
- Year built:
- 2014
- Baths:
- 2.00
- MLS#:
- RPLU-5123264246
ADDITIONAL INFORMATION
RESALE - Spacious and bright, 2-Bedroom, 2-Bath Condo in one of Turtle Bay's most luxurious buildings: 50 United Nations Plaza. Apartment #6C is the ideal split bedroom layout at 50 United Nations Plaza. This is a great apartment to invest in or to call home. Positioned as a corner residence, this spacious and bright 2-Bedroom, 2-Bathroom home features top-of-the-line finishes and appliances throughout. The kitchen is a windowed pass through featuring appliances from Sub Zero, Miele and Bosch. It includes white Poliform lacquered cabinets throughout, granite countertops, and ceramic tile backsplash. The bathrooms are sleek and modern featuring Poliform teakwood vanities, Dornbracht fittings and radiant heated floors finished in white Sivic marble. The master bathroom features beautiful white Sivic marbel throughout and a soaking tub. The hallway bath features a glass-enclosed shower. A Miele washer/dryer unit is available in the apartment, as are beautiful hardwood floors. 50 United Nations Plaza is an ultra-luxurious, full service condominium featuring only 88 residences. The building features a Resident Manager, 24 Hour Concierge, Doormen and Porters. Amenities include a gated, landscaped motor court, valet parking and on-site parking available for purchase. The Fitness Center features a 75-foot swimming pool, sauna, steam and massage rooms and a state of the art gym. In addition, there is a Conference Room and Playroom.
- Type:
- Apartment
- Sq.Ft.:
- 589
- Status:
- Active
- Beds:
- n/a
- Year built:
- 2001
- Baths:
- 1.00
- MLS#:
- OLRS-2109339
ADDITIONAL INFORMATION
INVESTOR/ STUDIO Tenant in Place 845 United Nations Plaza An elegant studio in Midtown’s finest luxury condominium, 845 United Nations Plaza. This western facing studio has 10’ ceilings and is 589 sq. ft. The floor-to-ceiling windows open up to the private park and western city views and sunsets. The open kitchen is fitted with top of the line, stainless steel appliances and granite countertops. The long hallway provides a gracious entry to the main room as well as the space for ample closets. The apartment features polished maple herringbone floors and a washer/dryer in the apartment. As a tenant, you enjoy all the luxurious amenities the building has to offer. Concierge, valet parking, on site garage, private driveway, private garden, wine cellar, health club/spa, children’s playroom, 60’ pool, UN Plaza Grill, private park, even a dog park and the New Resident's Lounge. The building is surrounded by 4 parks, which is unique for midtown. Wednesdays is the local farmers market, in the park across the street.
- Type:
- Apartment
- Sq.Ft.:
- 554
- Status:
- Active
- Beds:
- 1
- Year built:
- 1962
- Baths:
- 1.00
- MLS#:
- RPLU-5123259441
ADDITIONAL INFORMATION
Sponsor Sale Condo with WOW factor and NO board approval. Welcome to your newly renovated one-bedroom condo in the heart of Turtle Bay. As you step into this stylish and modern space, you'll immediately notice the high-end finishes and attention to detail. The open-concept living area is bathed in natural light, creating a warm and inviting atmosphere. Pristine 4" white oak flooring complement the fresh, neutral color palette throughout. The kitchen is a culinary enthusiast's dream, featuring stainless steel appliances that effortlessly combine form and function. Whether you're whipping up a quick breakfast or hosting a gourmet dinner party, this kitchen has you covered. The beautifully appointed bathroom boasts contemporary fixtures and a spa-like ambiance and an in-unit Washer/Dryer. Ample closet space and high floor south facing views round out the value of this stunning property. The Continental Condominium is a premier full-service residence ideally located at 321 E 48th Street in the heart of Manhattan, offering the perfect blend of luxury living and urban convenience. Enjoy the security of round-the-clock doorman services and a live-in super. Plus, the building amenities ensure your comfort and convenience, including storage space, bike parking, and laundry. Commuting is a breeze with easy access to public transportation and Grand Central Terminal.
- Type:
- Apartment
- Sq.Ft.:
- 942
- Status:
- Active
- Beds:
- 2
- Year built:
- 1927
- Baths:
- 1.00
- MLS#:
- OLRS-914401
ADDITIONAL INFORMATION
WELCOME HOME Apartment 9D at 865 UN Plaza – a charming two bedroom / one bathroom, high floor, corner unit, conveniently located in a fantastic prewar building building in the heart of Turtle Bay! The generous foyer, complete with two closets, leads seamlessly into the expansive living and dining area. West-facing windows fill the home with natural light. The high beamed ceilings and replenished hardwood floors throughout add sophistication. The expansive Primary bedroom comfortably fits a king-sized bed, with ample space for additional furniture and features a generously sized walk-in-closet for optimal storage. The second bedroom accommodates a queen-sized bed and includes a custom built, floor-to-ceiling closet covering the entire wall, maximizing storage and organizing. Enjoy the Windowed-Kitchen featuring stainless steal appliances, granite counter tops cherry-wood cabinetry and rustic tile flooring. The Windowed-bathroom features white subway tiles, vanity, and marble basket weave mosaic tile flooring with and an adjacent large linen closet. 865 UN Plaza is a well-run building in a central location. The 19-story full-service pre-war condominium was built in 1927. The condo modernized the lobby, and provides its residents with a host of amenities, including 24-hour doorman and staff, resident superintendent, upgraded laundry room, package room, and bike room. The building is in close proximity to subways and mass transportation, multiple hospitals, gourmet grocery markets, coffee shops & cafes, East River Esplanade, United Nations, Midtown, Central Park, museums, and all the upscale shopping and dining attractions the area has to offer. The condo fee includes a monthly reserve fund contribution of $103.14 Nearest Subways: - E, M, 6 trains at 53rd St & Third Ave - 6 train at 51st St & Lexington Ave - 4, 5, 6, N, R, W trains at 59th St & Lexington Ave *Pied-a-terres, sublets, co-purchasing, gifting, guarantors are allowed. PETS ALLOWED! Call, text, or email to schedule a showing! *Some photos are virtually staged
- Type:
- Apartment
- Sq.Ft.:
- 650
- Status:
- Active
- Beds:
- 1
- Year built:
- 1986
- Baths:
- 1.00
- MLS#:
- RPLU-33423259483
ADDITIONAL INFORMATION
You'll want to move right into this beautiful and sun-drenched 1 bed, 1 bath condominium that seamlessly creates the perfect ambiance for gracious entertaining and comfortable relaxation. This home features unobstructed breathtaking city views, a multi-functional design, excellent storage and an unbeatable Midtown location. Upon entering the foyer, you're greeted by the pass-through kitchen, complete with black granite countertops, wood cabinetry with under-cabinet lighting and stainless-steel appliances. The open layout with breakfast bar seating is perfect for culinary enthusiasts looking to entertain guests. There is also a very convenient kitchen pantry for additional storage. Brazilian cherry-hardwood floors run throughout the home and create an ideal open layout with breathtaking North facing views from every room. The bedroom can easily accommodate a king-sized bed along with additional furniture. The built-in closets have ample storage space. The expansive windows allow natural light to flood the space. The marble bathroom is nicely appointed with a modern vanity and sleek finishes. This unit works well as a primary residence, investment property or Pied-a-Terre. The Cosmopolitan is a luxury condominium with 24-hour doorman, concierge service, a live-in super, private rooftop deck with dramatic Midtown views, laundry room, on-site direct access parking garage and a conference space. The building is nearby tons of restaurants, bars, cafes, and shops, and it is close to Grand Central Terminal, Bryant Park, and Rockefeller Center. Nearby subway lines include the 4/5/6/7/S/E/M. Pets are welcome.
- Type:
- Apartment
- Sq.Ft.:
- 800
- Status:
- Active
- Beds:
- 1
- Year built:
- 1955
- Baths:
- 1.00
- MLS#:
- RPLU-33423259405
ADDITIONAL INFORMATION
Bright and Spacious South Facing One Bedroom One Bathroom with Room for Dining Section or Home Office in a Full Service Co-op Building in Tudor City! Utilities Included in Maintenance! This Apartment Features Stainless Steel Appliances, Tons of Cabinet Space, Plenty of Closet Space, Abundant Light, Fully Renovated Bathroom, and More. This Full Service Building Offers 24 Hour Doorman, Garden, Central Laundry, Bike Room and Garage. Tudor City is a Great Place To Call Home, With Its Beautiful Park, Garden and Playgrounds. The Building is Only a Few Blocks Away From Grand Central, and Minutes From Boutique Shops, Grocery Stores, Restaurants and Much More. Please note, there is a monthly assessment of $132.34 through January 2027.
- Type:
- Apartment
- Sq.Ft.:
- n/a
- Status:
- Active
- Beds:
- 1
- Year built:
- 1927
- Baths:
- 1.00
- MLS#:
- RPLU-33423252786
ADDITIONAL INFORMATION
An oasis in the heart of NYC awaits in this marvelous prewar one bedroom home. This lovely home offers open western views of the Chrysler building and the NYC skyline from all windows. A California King sized bed fits comfortably in the expansive bedroom leaving still enough room for dressers, desk and additional furniture. Original prewar details of hardwood floors and beamed ceilings fill it with charm. The bathroom is fully renovated and three closets offer plentiful storage. Heat, water, & electricity are included in the maintenance. Co-purchasing, gifting, pied-a-terre's and guarantors are allowed. Sorry, no investors and dogs are not allowed (cats allowed). As a resident in 45 Tudor City Place, you will have access to use the gym located in 5 Tudor City Place for $59.00/month. Subletting allowed after two (2) years of ownership. This full service landmarked building sits in a privileged oasis surrounded by parks and facing the East River. Centrally located, transportation in all directions is just a block away. 45 TCP offers one of the most beautiful roof decks (Wi-Fi) in NYC having been featured in countless movies, TV shows, ad campaigns and promotions. Twenty four hour doorman, laundry room, bike room, live-in super and private additional storage are just some of the services in this iconic landmarked building. All information furnished regarding property of sale or rent or regarding financing is from sources deemed reliable, but Corcoran makes no warranty or representation as to the accuracy thereof. All property information is presented subject to errors, omissions, price changes, changed property conditions, and withdrawal of the property from the market, without notice.
- Type:
- Apartment
- Sq.Ft.:
- n/a
- Status:
- Active
- Beds:
- n/a
- Year built:
- 1928
- Baths:
- 1.00
- MLS#:
- COMP-170447072570080
ADDITIONAL INFORMATION
Coming soon.
- Type:
- Apartment
- Sq.Ft.:
- n/a
- Status:
- Active
- Beds:
- n/a
- Year built:
- 1927
- Baths:
- 1.00
- MLS#:
- COMP-170754308441922
ADDITIONAL INFORMATION
Perfection in Tudor… A MUST SEE Totally Renovated, this apartment has an “Amazing Footprint” and "Architectural Design" creating a truly Magical aesthetic. The space incorporates a high level of contemporary finishes with a blend of classic flair and is completely Sun-Filled. The custom designed kitchen showcases a floating island/breakfast bar and counter surfaces plus backsplash in quartz. The cabinets are specifically made in white high lacquer with chrome accents to compliment the stainless steel high end appliances and lighting fixtures. The Bathroom is a Design Dream blending two integrated marbleized finishes. The vanity and glass shower wall are tailor made. To complete the studio are new oversized wood plank floors, high beamed ceilings, casement windows, separate seating area adjacent to the kitchen and recessed lighting. Prospect Tower, 45 Tudor City Place, is a Full Service Coop with 24 hour Doorman, Resident Manager, Porter Staff, Central Laundry Room and Bike Storage along with an amazing planted Roof Deck showcasing panoramic views of the River and Skyline. Enjoy the beautiful Tudor Park right outside your doorstep while just being moments from Grand Central and the Heart of midtown Manhattan. Electric, Heat and Water are INCLUDED in the Monthly Maintenance. Gifting, Co-Purchasing & Parents Buying for Children Permitted. Pied-a-terres Welcomed!! Cats Allowed / Sorry NO dogs!
$1,215,000
234 E 46th St Unit 1504 New York, NY 10017
- Type:
- Apartment
- Sq.Ft.:
- 628
- Status:
- Active
- Beds:
- 1
- Year built:
- 1986
- Baths:
- 1.00
- MLS#:
- RPLU-33423256521
ADDITIONAL INFORMATION
THE PERRIE in Turtle Bay - a full-service condominium development with five model residences now open. Experience life amidst architectural icons, culture, and everything Midtown East has to offer. This thoughtfully designed high-floor 628 square foot one-bedroom, one-bathroom condominium residence with spacious private balcony offers northern and eastern exposures with open city views to the north. Each residence features wide-plank white oak flooring, large-scale windows and glass doors, and an in-home Bosch stacked washer and dryer. The windowed kitchen offers an open layout, creating a social, light-filled space with views extending to the terrace and the city beyond. The custom-designed cabinetry in a warm gray finish, quartz countertops, and honed marble backsplash perfectly complements the custom-designed, large-scale island with Carrara marble countertop. A Bosch wall oven and four-burner gas cooktop accompanies the paneled refrigerator and dishwasher, integrated seamlessly into the custom cabinetry. Polished and serene, the bathroom is adorned with honed marble walls and vanities and a luxurious glass walk-in shower. The Perrie delivers unparalleled convenience with a considered amenities package perfectly designed for modern urban living. Amenities include a 24-hour attended lobby, landscaped entry garden, courtyard garden with fire pit, fitness center with outdoor yoga area, lounge, and coworking suite. All this only a short walk from the new workplaces, restaurants, and transit hubs of Midtown East, a neighborhood with a storied past and bright future. The Perrie is worlds away, right in the middle of it all. This is not an offering. The complete Offering Terms are in an Offering Plan available from Sponsor. File No. CD15-0044. Sponsor reserves the right to make changes in accordance with the terms of the Offering Plan. Property address: 234 East 46th Street, New York, New York 10017. Sponsor: 46 Turtle Bay LLC. Sponsor Address: C/O Cape Advisors, 375 Greenwich Street, 3rd Floor, New York, NY 10013. Equal Housing Opportunity.
$1,145,000
234 E 46th St Unit 1205 New York, NY 10017
- Type:
- Apartment
- Sq.Ft.:
- 627
- Status:
- Active
- Beds:
- 1
- Year built:
- 1986
- Baths:
- 1.00
- MLS#:
- RPLU-33423256502
ADDITIONAL INFORMATION
THE PERRIE in Turtle Bay - a full-service condominium development with five model residences now open. Experience life amidst architectural icons, culture, and everything Midtown East has to offer. This thoughtfully designed high-floor 627 square foot one-bedroom, one-bathroom condominium residence with spacious private balcony offers southern and eastern exposures with garden views to the south and stunning vistas of the midtown skyline to the east. Striking views of the Chrysler building and the East River can be seen from the balcony. Each residence features wide-plank white oak flooring, large-scale windows and glass doors, and an in-home Bosch stacked washer and dryer. The windowed kitchen offers an open layout, creating a social, light-filled space with views extending to the terrace and the city beyond. The custom-designed cabinetry in a warm gray finish, quartz countertops, and honed marble backsplash perfectly complements the custom-designed, large-scale island with Carrara marble countertop. A Bosch wall oven and four-burner gas cooktop p accompanies the paneled refrigerator and dishwasher, integrated seamlessly into the custom cabinetry. Polished and serene, the bathroom is adorned with honed marble walls and vanities and a luxurious glass walk-in shower. The Perrie delivers unparalleled convenience with a considered amenities package perfectly designed for modern urban living. Amenities include a 24-hour attended lobby, landscaped entry garden, courtyard garden with fire pit, fitness center with outdoor yoga area, lounge, and coworking suite. All this only a short walk from the new workplaces, restaurants, and transit hubs of Midtown East, a neighborhood with a storied past and bright future. The Perrie is worlds away, right in the middle of it all. This is not an offering. The complete Offering Terms are in an Offering Plan available from Sponsor. File No. CD15-0044. Sponsor reserves the right to make changes in accordance with the terms of the Offering Plan. Property address: 234 East 46th Street, New York, New York 10017. Sponsor: 46 Turtle Bay LLC. Sponsor Address: C/O Cape Advisors, 375 Greenwich Street, 3rd Floor, New York, NY 10013. Equal Housing Opportunity.
$1,170,000
234 E 46th St Unit 1002 New York, NY 10017
- Type:
- Apartment
- Sq.Ft.:
- 656
- Status:
- Active
- Beds:
- 1
- Year built:
- 1986
- Baths:
- 1.00
- MLS#:
- RPLU-33423256486
ADDITIONAL INFORMATION
THE PERRIE in Turtle Bay - a full-service condominium development with five model residences now open. Experience life amidst architectural icons, culture, and everything Midtown East has to offer. This thoughtfully designed 652 square foot one-bedroom, one-bathroom condominium residence with spacious private balcony offers northern and western exposures with open city views to the north and stunning vistas of the Chrysler Building and the midtown skyline to the west. Each residence features wide-plank white oak flooring, large-scale windows and glass doors, and an in-home Bosch stacked washer and dryer. The windowed kitchen offers an open layout, creating a social, light-filled space with views extending to the terrace and the city beyond. The custom-designed cabinetry in a warm gray finish, quartz countertops, and honed marble backsplash perfectly complements the custom-designed, large-scale island with Carrara marble countertop. A Bosch wall oven and four-burner gas cooktop accompanies the paneled refrigerator and dishwasher, integrated seamlessly into the custom cabinetry. Polished and serene, the bathroom is adorned with honed marble walls and vanities and a luxurious glass walk-in shower. The Perrie delivers unparalleled convenience with a considered amenities package perfectly designed for modern urban living. Amenities include a 24-hour attended lobby, landscaped entry garden, courtyard garden with fire pit, fitness center with outdoor yoga area, lounge, and coworking suite. All this only a short walk from the new workplaces, restaurants, and transit hubs of Midtown East, a neighborhood with a storied past and bright future. The Perrie is worlds away, right in the middle of it all. This is not an offering. The complete Offering Terms are in an Offering Plan available from Sponsor. File No. CD15-0044. Sponsor reserves the right to make changes in accordance with the terms of the Offering Plan. Property address: 234 East 46th Street, New York, New York 10017. Sponsor: 46 Turtle Bay LLC. Sponsor Address: C/O Cape Advisors, 375 Greenwich Street, 3rd Floor, New York, NY 10013. Equal Housing Opportunity.
$1,055,000
234 E 46th St Unit 801 New York, NY 10017
- Type:
- Apartment
- Sq.Ft.:
- 639
- Status:
- Active
- Beds:
- 1
- Year built:
- 1986
- Baths:
- 1.00
- MLS#:
- RPLU-33423256480
ADDITIONAL INFORMATION
THE PERRIE in Turtle Bay - a full-service condominium development with five model residences now open. Experience life amidst architectural icons, culture, and everything Midtown East has to offer. This thoughtfully designed 639 square foot one-bedroom, one-bathroom condominium residence with spacious private balcony offers southern and western exposures with garden views to the south and the midtown skyline to the west. Each residence features wide-plank white oak flooring, large-scale windows and glass doors, and an in-home Bosch stacked washer and dryer. The windowed kitchen offers an open layout, creating a social, light-filled space with views extending to the terrace and the city beyond. The custom-designed cabinetry in a warm gray finish, quartz countertops, and honed marble backsplash perfectly complements the custom-designed, large-scale island with Carrara marble countertop. A Bosch wall oven and four-burner gas cooktop accompanies the paneled refrigerator and dishwasher, integrated seamlessly into the custom cabinetry. Polished and serene, the bathroom is adorned with honed marble walls and vanities and a luxurious glass walk-in shower. The Perrie delivers unparalleled convenience with a considered amenities package perfectly designed for modern urban living. Amenities include a 24-hour attended lobby, landscaped entry garden, courtyard garden with fire pit, fitness center with outdoor yoga area, lounge, and coworking suite. All this only a short walk from the new workplaces, restaurants, and transit hubs of Midtown East, a neighborhood with a storied past and bright future. The Perrie is worlds away, right in the middle of it all. This is not an offering. The complete Offering Terms are in an Offering Plan available from Sponsor. File No. CD15-0044. Sponsor reserves the right to make changes in accordance with the terms of the Offering Plan. Property address: 234 East 46th Street, New York, New York 10017. Sponsor: 46 Turtle Bay LLC. Sponsor Address: C/O Cape Advisors, 375 Greenwich Street, 3rd Floor, New York, NY 10013. Equal Housing Opportunity.
- Type:
- Apartment
- Sq.Ft.:
- 639
- Status:
- Active
- Beds:
- 1
- Year built:
- 1986
- Baths:
- 1.00
- MLS#:
- RPLU-33423256443
ADDITIONAL INFORMATION
THE PERRIE in Turtle Bay - a full-service condominium development with five model residences now open. Experience life amidst architectural icons, culture, and everything Midtown East has to offer. This thoughtfully designed 639 square foot one-bedroom, one-bathroom condominium residence with spacious private balcony offers southern exposure with garden views. Each residence features wide-plank white oak flooring, large-scale windows and glass doors, and an in-home Bosch stacked washer and dryer. The windowed kitchen offers an open layout, creating a social, light-filled space with views extending to the terrace and the city beyond. The custom-designed cabinetry in a warm gray finish, quartz countertops, and honed marble backsplash perfectly complements the custom-designed, large-scale island with Carrara marble countertop. A Bosch wall oven and four-burner gas cooktop accompanies the paneled refrigerator and dishwasher, integrated seamlessly into the custom cabinetry. Polished and serene, the bathroom is adorned with honed marble walls and vanities and a luxurious glass walk-in shower. The Perrie delivers unparalleled convenience with a considered amenities package perfectly designed for modern urban living. Amenities include a 24-hour attended lobby, landscaped entry garden, courtyard garden with fire pit, fitness center with outdoor yoga area, lounge, and coworking suite. All this only a short walk from the new workplaces, restaurants, and transit hubs of Midtown East, a neighborhood with a storied past and bright future. The Perrie is worlds away, right in the middle of it all. This is not an offering. The complete Offering Terms are in an Offering Plan available from Sponsor. File No. CD15-0044. Sponsor reserves the right to make changes in accordance with the terms of the Offering Plan. Property address: 234 East 46th Street, New York, New York 10017. Sponsor: 46 Turtle Bay LLC. Sponsor Address: C/O Cape Advisors, 375 Greenwich Street, 3rd Floor, New York, NY 10013. Equal Housing Opportunity
- Type:
- Apartment
- Sq.Ft.:
- 607
- Status:
- Active
- Beds:
- 1
- Year built:
- 1986
- Baths:
- 1.00
- MLS#:
- RPLU-33423256432
ADDITIONAL INFORMATION
THE PERRIE in Turtle Bay - a full-service condominium development with five model residences now open. Experience life amidst architectural icons, culture, and everything Midtown East has to offer. This thoughtfully designed 607 square foot one-bedroom, one-bathroom condominium residence offers northern exposures. Each residence features wide-plank white oak flooring, large-scale windows and glass doors, and an in-home Bosch stacked washer and dryer. The kitchen offers an open layout, creating a social, light-filled space. The custom-designed cabinetry in a warm gray finish, quartz countertops, and honed marble backsplash perfectly complements the custom-designed, large-scale island with Carrara marble countertop. A Bosch wall oven and four-burner gas cooktop accompanies the paneled refrigerator and dishwasher, integrated seamlessly into the custom cabinetry. Polished and serene, the bathroom is adorned with honed marble walls and vanities and a luxurious glass walk-in shower. The Perrie delivers unparalleled convenience with a considered amenities package perfectly designed for modern urban living. Amenities include a 24-hour attended lobby, landscaped entry garden, courtyard garden with fire pit, fitness center with outdoor yoga area, lounge, and coworking suite. All this only a short walk from the new workplaces, restaurants, and transit hubs of Midtown East, a neighborhood with a storied past and bright future. The Perrie is worlds away, right in the middle of it all. This is not an offering. The complete Offering Terms are in an Offering Plan available from Sponsor. File No. CD15-0044. Sponsor reserves the right to make changes in accordance with the terms of the Offering Plan. Property address: 234 East 46th Street, New York, New York 10017. Sponsor: 46 Turtle Bay LLC. Sponsor Address: C/O Cape Advisors, 375 Greenwich Street, 3rd Floor, New York, NY 10013. Equal Housing Opportunity.
The information is being provided by Brooklyn MLS. Information deemed reliable but not guaranteed. Information is provided for consumers’ personal, non-commercial use, and may not be used for any purpose other than the identification of potential properties for purchase. Per New York legal requirement, click here for the Standard Operating Procedures. Copyright 2024 Brooklyn MLS. All Rights Reserved.
IDX information is provided exclusively for consumers’ personal, non-commercial use, that it may not be used for any purpose other than to identify prospective properties consumers may be interested in purchasing, and that the data is deemed reliable but is not guaranteed accurate by the MLS. Per New York legal requirement, click here for the Standard Operating Procedures. Copyright 2024 Real Estate Board of New York. All rights reserved.
