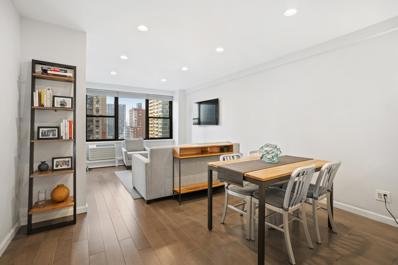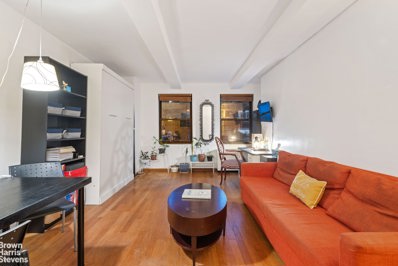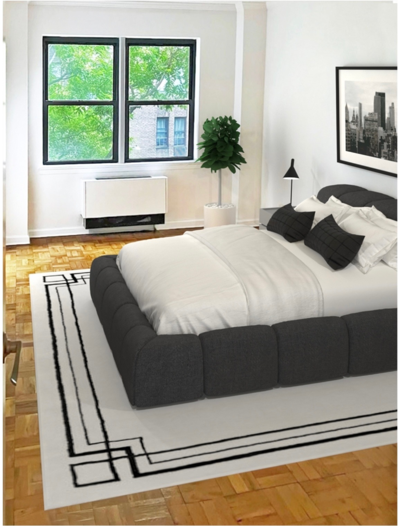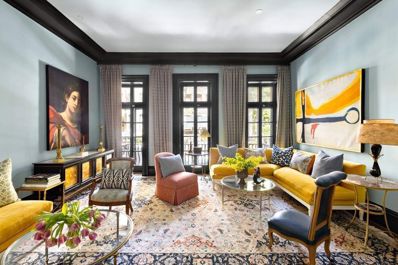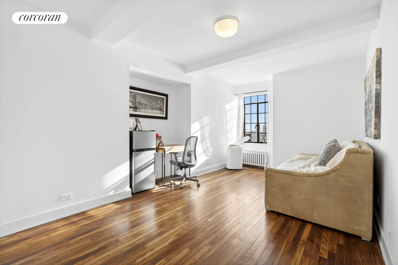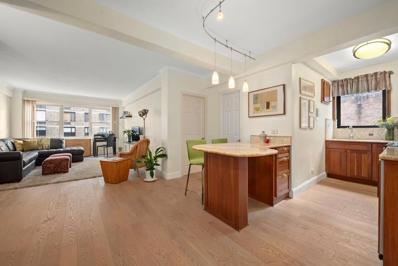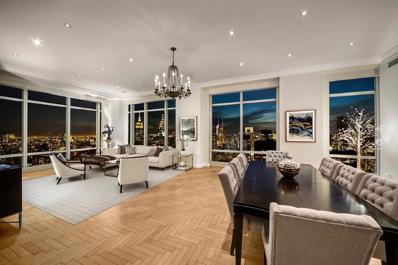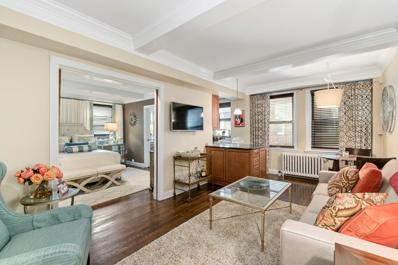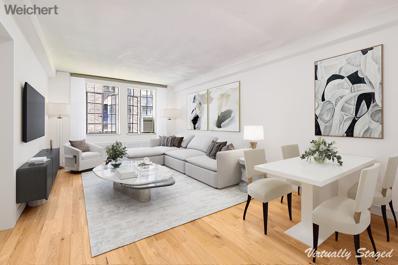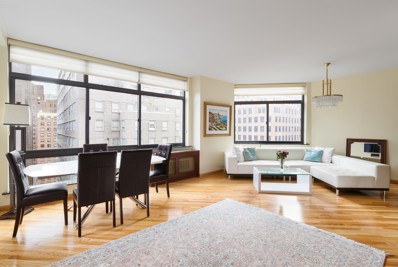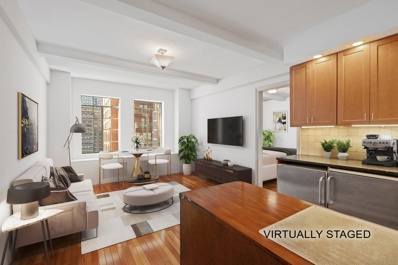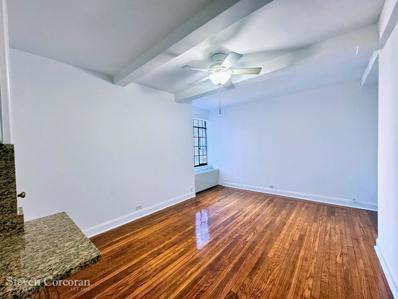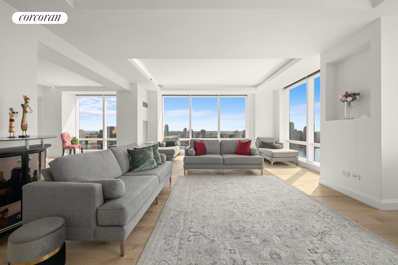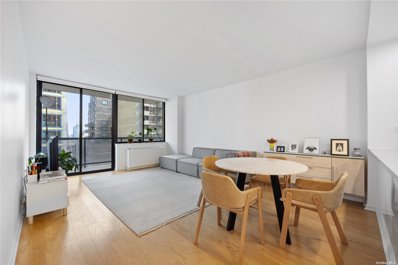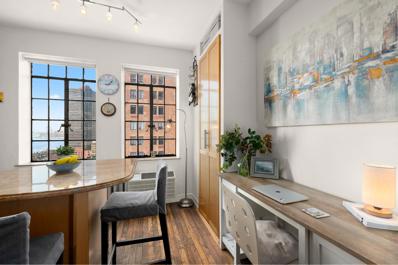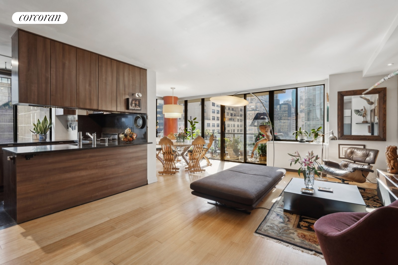New York NY Homes for Rent
$2,495,000
216 E 47th St New York, NY 10017
- Type:
- Apartment
- Sq.Ft.:
- 1,639
- Status:
- Active
- Beds:
- 2
- Year built:
- 1985
- Baths:
- 3.00
- MLS#:
- COMP-169923999364433
ADDITIONAL INFORMATION
Be the first to live in this pristine 2 bedroom 2.5 bathroom urban oasis. With panoramic North and South views, this spacious 1639 sq. ft. residence was just meticulously gut-renovated using the finest materials and finishes. Occupying the entire 26th floor, the private elevator vestibule leads up to a contemporary open floor plan, featuring a grand north-facing living room with recessed cove lighting, 8-inch wide oak floors, a private terrace, and Caesarstone-enclosed window sills. This impressive 27 by 16-foot space is perfect for showcasing art, entertaining guests, or unwinding. To the south, the sun-drenched open kitchen and dining area is a culinary enthusiast's dream, equipped with top-of-the-line appliances including a Miele oven and microwave, Wolf induction cooktop, 36” paneled Sub Zero refrigerator, pull-out pantry, and abundant custom millwork with concealed storage. A second sunny south-facing terrace is the ideal spot for an afternoon espresso or glass of wine, while offering sweeping southern cityscape and oblique East River views. The home’s versatile layout boasts two oversized bedrooms, each with modern ensuite bathrooms complete with radiant heated floors and their own custom walk-in closets. Other features of this home include a stylish powder room, in-unit washer and dryer, recessed lighting, new remote-controlled PTAC units for year-round comfort, and a private storage cage. Located just moments from Park Avenue, the United Nations, Grand Central, and the FDR, in a boutique Full service condominium, Apartment 26A Octavia is a unique opportunity to have it all.
- Type:
- Apartment
- Sq.Ft.:
- 450
- Status:
- Active
- Beds:
- 1
- Year built:
- 1955
- Baths:
- 1.00
- MLS#:
- RPLU-5123224281
ADDITIONAL INFORMATION
This stunning light-filled junior one-bedroom apartment has been beautifully renovated to an exceptional standard. The kitchen features high-end Bosch appliances, including a full-size fridge/freezer, dishwasher, and convection oven with an electric range. With ample closet space-two large entryway closets (one walk-in and fully fitted) plus a third closet in the bedroom-you'll have all the storage you need. The windowed bedroom includes an en-suite modern bathroom and currently accommodates a queen-sized bed. The spacious living room is flooded with light and includes a dining/office area. The owner is inclined to sell the apartment furnished but is open to flexibility-just bring your toothbrush! Located at 2 Tudor City, this full-service, post-war cooperative is conveniently situated near Grand Central and the Midtown Tunnel, yet nestled in the peaceful Tudor City Historic District. Built in 1954 and converted in 1981, the co-op boasts a charming planted courtyard that separates its two 15-floor towers, housing a total of 333 residences. Additional amenities include a bike room, storage, and access to a gym across the street at 5 Tudor City (available for a fee). The board permits pied- -terres, co-purchasing, and parents buying for children. Monthly maintenance includes electricity. Enjoy the serenity of neighboring Tudor City Greens Parks, recognized on the National Register of Historic Places since 1986. Please note: There is an asessment of $95.66 thru January 2027. Land Lease expires 2150. 80% financing allowed.
- Type:
- Apartment
- Sq.Ft.:
- n/a
- Status:
- Active
- Beds:
- 1
- Year built:
- 1926
- Baths:
- 1.00
- MLS#:
- RPLU-21923223101
ADDITIONAL INFORMATION
Experience the charm and convenience of Midtown East living with this exceptional opportunity! Nestled on one of New York City's most picturesque tree-lined streets, this spacious, sunlit gem offers the perfect blend of space, light, and affordability. Step into a bright and airy layout featuring windows on three sides, bathing the oversized living room, bedroom, kitchen, and bathroom in natural light from the north, south, and east. Elegant beamed ceilings, classic hardwood floors, and ample closet space enhance the sense of spaciousness. The rare windowed kitchen is fully equipped with a built-in dishwasher and microwave. Located at 235 E 49th St, this pre-war co-op boasts a full-time doorman, renovated hallways, lobby, and a beautifully landscaped roof deck. Residents enjoy modern amenities, including an updated laundry room, while savoring the vibrant Midtown lifestyle. Renowned restaurants, gyms, parks, and gourmet grocery stores such are just steps away, as well as cultural icons like Rockefeller Center. Transportation is a breeze with the E, M, 4, 5, 6, and 7 subway lines nearby. The building allows subletting, pied- -terre, and co-purchasing. Don't miss out on this rare Midtown find-contact us now for a private appointment! Another beautiful exclusive from the Antonio del Rosario team! #theADRteam
- Type:
- Apartment
- Sq.Ft.:
- n/a
- Status:
- Active
- Beds:
- 1
- Year built:
- 1929
- Baths:
- 1.00
- MLS#:
- COMP-168435665626463
ADDITIONAL INFORMATION
Step into a sun-drenched haven where sophistication meets industrial charm. This high-floor loft at Turtle Bay Towers immediately impresses with soaring 15-foot beamed ceilings, offering an expansive sense of openness and serenity. The residence’s oversized windows frame tranquil water and open city views, casting a warm, natural glow across the space throughout the day. The 33-foot living and dining area, washed in eastern sunlight, invites a feeling of spaciousness, while an exposed brick accent wall harks back to the building’s industrial origins, infusing the home with undeniable character. The bedroom, generously scaled to accommodate a king or queen bed, offers a sanctuary of calm. With ample room for nightstands, a dresser, and a full wall of closets, it balances style and practicality, ensuring effortless living. The pristine white galley kitchen is a study in timeless design, with classic subway tiles and granite countertops. The dining area offers a world of possibilities, whether you choose to open up the kitchen into a contemporary layout with a breakfast bar or create a more intimate, enclosed space perfect for an office or den. A highlight of the residence is the impeccably renovated bathroom, where luxury abounds. Adorned with hexagonal Calacatta marble tiles, the space features a dual-sink vanity accented with gold fixtures, custom lighting, and built-in glass shelving. Every detail has been thoughtfully curated to elevate everyday routines into a spa-like experience. Throughout the home, storage solutions have been meticulously designed, from the custom-built shelving in the living room to the free-standing pantry and carefully crafted closet build-outs in every room, ensuring that form and function exist in perfect harmony. Turtle Bay Towers, a pre-war condop with loft-style living, offers a Soho/Dumbo vibe and an impressive amenity package, including an art deco lobby, a 24-hour doorman, live-in super, on-site garage, laundry on floors 3-18, storage, bike storage, and a stunning roof deck with panoramic views of Midtown's skyline. Investors, pied-à-terre buyers, and those seeking rental income will appreciate the flexible sublet policy (subletting allowed from day one). This building is a Condop where the ownership is structured like a coop. However, the board agrees to run the cooperative with condo rules. Located in the vibrant Turtle Bay and Midtown East area, residents enjoy proximity to the United Nations, Grand Central, and a host of excellent dining and nightlife options, including The Grill, Ophelia Rooftop Lounge, La Pecora Bianca, and many more. The Dag Hammarskjold Plaza Greenmarket, just steps away, adds an extra touch of charm to this highly sought-after neighborhood.
- Type:
- Apartment
- Sq.Ft.:
- 725
- Status:
- Active
- Beds:
- 2
- Year built:
- 1960
- Baths:
- 1.00
- MLS#:
- RPLU-1301923214222
ADDITIONAL INFORMATION
Looking for premium living in the heart of Manhattan? This stunning, converted two-bedroom apartment offers the best of NYC life in an unbeatable location! Just a block from Grand Central Station, you'll enjoy everything the city has to offer while having a peaceful, sun-filled sanctuary to call home. The apartment is filled with natural light and offers a generous layout, making it well-suited for both relaxation and entertaining. Recently upgraded, it features modern, sleek finishes throughout, including a refreshed kitchen and brand-new air conditioning, combining style and comfort effortlessly. Its layout is perfectly suited for sharing, providing privacy without sacrificing elegance. The building comes with excellent perks, including a 24/7 doorman providing around-the-clock security and assistance for your peace of mind. Additionally, there's a brand-new laundry facility, so you can enjoy the convenience of in-building laundry right at your fingertips. Living just a short walk from Grand Central places you at the heart of Midtown's best shopping, dining, and cultural experiences. Whether you're commuting or exploring the city, everything is conveniently within reach. This is an opportunity you don't want to miss! With its central location, beautiful upgrades, and outstanding amenities, this apartment will be off the market soon. Schedule a tour now to make one of NYC's hottest addresses your new home! Apartment occupied until December 15th.
$7,200,000
244 E 49th St New York, NY 10017
- Type:
- Townhouse
- Sq.Ft.:
- 4,560
- Status:
- Active
- Beds:
- 4
- Year built:
- 1899
- Baths:
- 4.00
- MLS#:
- PRCH-36913215
ADDITIONAL INFORMATION
244 East 49th Street is an opportunity for a discerning buyer to own the former long-term residence of iconic actress Katharine Hepburn. The epitome of New York glamour defines this gorgeous 19-foot-wide townhouse, which seamlessly blends the home’s special architectural character with modern sensibilities. Boasting graciously scaled rooms, 6 fireplaces, approximately 4,600 square feet of meticulously finished interior space, and an enchanting 1,000 square foot south-facing rear garden, this gracious home stands four stories high with 4 bedrooms and 3.5 baths. Published in design magazines, this 1899-built house has been masterfully restored and renovated and praised for its elegant interiors and carefully selected luxury furnishings. 244 East 49th Street is nestled in historic and coveted Turtle Bay Gardens, a private enclave of 20 homes steeped in history and boasting notable past residents including Bob Dylan, Stephen Sondheim, and E. B. White. GARDEN FLOOR: Enter through a gated forecourt into the stone-tiled entrance foyer which flows to the kitchen and dining room as well as a powder room. The beautifully designed eat-in kitchen is a chef’s dream, featuring top-of-the-line appliances including a 48” Thermador six-burner plus griddle vented range and double ovens, Sub-Zero refrigerator, Miele dishwasher, custom designed cabinetry, stone countertops, and a built-in breakfast table and banquette. Adjacent to the kitchen is the tasteful butler’s pantry with Sub-Zero wine cooler which flows into the south-facing sunlit dining room complemented by a stunning original marble wood-burning fireplace, beautiful hardwood floors, and a wall of windows. Exit the dining room glass door to find the perfect outdoor urban oasis. The 1,000 square foot bi-level flagstone patio and landscaped irrigated garden is enhanced by mature trees, peaceful fountain, and flowering bushes. Beyond a low wooden gate, you’ll find additional room to stroll and relax in historic Turtle Bay Gardens, a private park accessible only to the residents of the surrounding 20 townhomes, all of whom share a common garden filled with mature trees and multiple fountains. PARLOR FLOOR: The grand and gracious front parlor with soaring 11’ ceilings is currently used as an elegant formal living room with a gorgeous marble mantle fireplace and three French doors opening to a charming Juliette balcony that runs the width of the house. Separated by a stylish wet bar, the sunlit rear library, with a wood-burning fireplace and a carved wooden mantel, is highlighted by floor-to-ceiling windows showcasing the beauty and serenity of the backyard gardens. THIRD FLOOR: The elegant primary bedroom featuring another wood-burning fireplace, high ceilings, and three floor-to-ceiling windows overlooking verdant gardens comes replete with a walk-in-closet renovated bathroom with claw-foot soaking tub, glass stall shower, and double sinks, as well as Katharine Hepburn’s original mirrored vanity left intact. Down the hall in the front, you’ll find another wonderfully proportioned bedroom (currently used as an intimate sitting room and office) with a fireplace and three large windows. FOURTH FLOOR: Ascending the intricately carved and impeccably restored wooden staircase to the top floor, light streams in from the skylight above. On this level are two generously scaled bedrooms with beautifully finished hardwood floors, oversized windows, and each with renovated bathrooms ensuite and custom outfitted walk-in closets. LOWER LEVEL: The lower level houses a wine cellar, laundry room, half bathroom, and enviable storage space. The elegant interiors are complemented by substantial capital upgrades, including oil to natural gas conversion, multi-zoned central air-conditioning and heating, A/V system, and security system. This special home must be seen to be fully appreciated.
- Type:
- Apartment
- Sq.Ft.:
- n/a
- Status:
- Active
- Beds:
- n/a
- Year built:
- 1929
- Baths:
- 1.00
- MLS#:
- RPLU-33423203328
ADDITIONAL INFORMATION
5 Tudor City Place Apartment 1828 is a sunny studio with East River Views in this historic East Side enclave. that features hardwood floors, large living room, two closets, efficiency kitchen with microwave and dishwasher. The building features 24 hour doorman, laundry room, mini-market , storage room, bike room, party room and gym. Convenient Midtown East location is just 3 blocks from Grand Central , 4,5,6 and 7 subway lines, both LIRR and Metro North trains and is across 1st Ave from the United Nation and near the M15 and M42 busses. Subletting and pied-a-terres are allowed.
- Type:
- Apartment
- Sq.Ft.:
- n/a
- Status:
- Active
- Beds:
- 1
- Year built:
- 1959
- Baths:
- 1.00
- MLS#:
- OLRS-00022031136
ADDITIONAL INFORMATION
A MUST SEE! Large fully renovated 1 bedroom apartment on a tranquil, tree lined street!! As you step inside you'll immediately notice the fantastic open layout, and beautiful new oak flooring through out creating a warm and inviting atmosphere. The sunny living room offers plenty of space for entertaining and relaxing. The renovated windowed kitchen boasts new stainless steel appliances, custom cabinetry and an integrated refrigerator, freezer and dishwasher. The breakfast bar seats four people very comfortably and the kitchen provides ample space to cook and socialize at the same time. Its large corner bedroom provides great closet space, beautiful Northern and Eastern light and plenty of room to fit a king-size bed and dressers. The spa like bathroom is designed with a glassed walk-in shower, a tiled bench seat and modern light fixtures. Amenities include 24-hour doormen, a live in super , a beautifully furnished roof deck with planters, lounging and eating areas and open city views. The building has a modern laundry room, bike room and available storage. This is a pet friendly.
- Type:
- Apartment
- Sq.Ft.:
- 2,702
- Status:
- Active
- Beds:
- 3
- Year built:
- 2001
- Baths:
- 4.00
- MLS#:
- OLRS-00011667172
ADDITIONAL INFORMATION
ON TOP OF THE WORLD SW Corner 2702sf 3 bedroom/3.5 baths 12' ceilings Truly Iconic views of the Empire State Building, the Chrysler Building, and the Freedom Tower from this magnificent 3 bedroom, 3.5 bath residence, which is available for rent on the 78th floor of Trump World Tower. Measuring 2,702 square feet, this great six-room corner apartment has 12-foot ceilings, floor-to-ceiling tinted windows, maple herringbone floors, and central air-conditioning throughout. This sophisticated, ultra-luxurious apartment features an expansive corner living/dining room, a windowed eat-in-kitchen with granite counters, a master bedroom with a luxurious marble master bath, 2 additional bedrooms with en suite marble baths and a guest powder room. The apartment has a smart-home system that controls the custom shades, the hi-tech lighting and much more. Trump World Tower (845 United Nations Plaza) is a luxurious building located in Midtown East. The building employs 24-hour doormen, a full-time concierge, a building manager and a wonderful staff. Building amenities include an on-site fitness center, a spa, an indoor pool, a bike storage room and parking garage. Valet parking is available from the buildings private driveway. The New upscale Resident's Lounge and UN Plaza Grill Restaurant, are located on site.
- Type:
- Apartment
- Sq.Ft.:
- n/a
- Status:
- Active
- Beds:
- n/a
- Year built:
- 1928
- Baths:
- 1.00
- MLS#:
- COMP-168222420881509
ADDITIONAL INFORMATION
Renovated sunny corner unit with Southeastern exposure and water views! One of the best studio layout. Welcome to your urban oasis at 25 Tudor City Place, Manhattan, NY! This exquisite co-op residence offers an unparalleled living experience in a historic highrise building. Upon entering, you'll be greeted by the elegance of crown moldings and the warmth of hardwood floors throughout. The residence features 3 oversized windows with window treatments, bathing the space in natural light and offering breathtaking river and water views with a southeastern exposure. The thoughtfully renovated kitchen is a culinary dream, boasting an island with premium counters and stainless-steel appliances, perfect for preparing gourmet meals. The renovated bathroom has a large shower with marble top bench adds a touch of modern luxury to this charming home. 25 Tudor City Places, with its famed Gothic-style brick facades and architecture, is conveniently located in a quiet enclave directly across from the privately owned Tudor City Park and Garden. Fitness enthusiasts will appreciate the gym and nearby parks, while those who love the outdoors can enjoy the common garden across the street and roof deck, ideal for relaxation and social gatherings. 1 block from the United Nations headquarters and crosstown bus, and close to Grand Central Station for all train access. Tudor Tower is a full service, Pre-War landmarked building with a full-time doorman and a laundry room. This residence at 25 Tudor City Place is not just a home; it's a lifestyle. Experience the best of city living with stunning views, modern comforts, and a vibrant community. Don't miss the opportunity to make this exceptional property your own! Electricity, heat, and water are included in the monthly maintenance. Pied-a-terres, co-purchasing, gifting, and guarantors are allowed. This is a smoke-free building and welcomes cats but not dogs. Subletting allowed after one year of ownership.
- Type:
- Apartment
- Sq.Ft.:
- 700
- Status:
- Active
- Beds:
- 1
- Year built:
- 1927
- Baths:
- 1.00
- MLS#:
- RPLU-5123212841
ADDITIONAL INFORMATION
Perfectly furnished, turnkey one-bedroom available at The Manor , a full service white glove building in the heart of Tutor City . This apartment has an ideal floor plan. This corner fully renovated home features a formal entry foyer with large coat closet, a windowed open kitchen with lots of counter space to entertain, a dining area, a spacious living room and double doors that open to the bedroom. The newly renovated bathroom is also windowed with a large stall shower. The grand lobby features restored details from the building's original 1929 design, including a graceful stone tile floor, stained glass panels and arched entryways, and is furnished with exotic rugs and oil paintings. A one-of-a-kind roof deck serves as a gorgeous urban retreat, offering panoramic views of the United Nations, Tudor City Park, and the East River. The building provides a 24-hour doorman, fitness center, bicycle storage and laundry facility . 333 East 43rd street is an elite corner of Murray Hill, with multiple leafy green parks adjacent to the property, Grand Central Station less than three blocks away, and all the conveniences of Midtown Manhattan.
- Type:
- Apartment
- Sq.Ft.:
- 1,000
- Status:
- Active
- Beds:
- 2
- Year built:
- 1929
- Baths:
- 2.00
- MLS#:
- OLRS-2103207
ADDITIONAL INFORMATION
Welcome home to the Essex House - one Tudor City's most prestigious and architecturally significant pre-war buildings. As you enter this lovely 2 Bedroom/2 Bathroom Penthouse level apartment, you are greeted by an expansive living and dining room complete with hardwood floors, a full wall of windows and wonderful natural sunlight. Both the primary and secondary bedrooms have full baths w/ windows, are also oversized and can very easily accommodate King-sized beds. The original long walk-through kitchen is ready for you to add your own finishing touches to truly make this unit your own. The Essex House has a 24 hour-doorman, laundry room, bike room, two elevators, storage, and a private outdoor courtyard. Just moments from Grand Central station, subways, buses, restaurants, and shopping, this gem is not to be missed!
- Type:
- Apartment
- Sq.Ft.:
- 934
- Status:
- Active
- Beds:
- 1
- Year built:
- 1930
- Baths:
- 1.00
- MLS#:
- COMP-167473948834841
ADDITIONAL INFORMATION
Spacious one bedroom with a HOME OFFICE! This renovated 900+ square-foot, bright, east facing one bedroom condo is the perfect combination of pre-war with modern details. A spacious foyer greets you with a large walk-in closet and a separate coat closet, leading into an expansive living/dining room that boasts open eastern views and beautiful natural light. Currently configured with a temporary wall in the living room, the space includes a bonus home office (currently being used as a nursery). The generous bedroom offers a substantial walk-in closet and an ensuite marble mosaic bathroom with a deep Zuma soaking tub. The windowed kitchen features custom cabinets, gorgeous granite countertops, and high-end stainless steel appliances. Refinished hardwood floors and charming pre-war details flow throughout the home. Additional details: Through the wall AC units and beamed ceilings. Located at 865 UN Plaza, the property is conveniently located to Midtown, Downtown and the Upper East Side. The building features top-quality materials such as nature-inspired granite, elegant tiles, and classic finishes. Additional amenities include a 24-hour doorman, live-in resident manager, an elegant lobby, central laundry room, and a pet-friendly policy. PLEASE NOTE THE TAXES SHOW AS NON PRIMARY RESIDENCY.
$12,900,000
241 E 48th St New York, NY 10017
- Type:
- Townhouse
- Sq.Ft.:
- 5,500
- Status:
- Active
- Beds:
- 5
- Year built:
- 1899
- Baths:
- 6.00
- MLS#:
- COMP-168792480896324
ADDITIONAL INFORMATION
The offering of 241 East 48th Street is the singular confluence of all of a Manhattan townhouse buyer's dreams. A house steeped in rich history, located in a well-respected and often-envied location, with a level five gut renovation, and barely lived in, is unparalleled in the current marketplace. This house must be seen to be believed, so please reach out to set up a showing! The home is located in the esteemed Turtle Bay Gardens, a storied group of twenty townhouses surrounding a shared, manicured garden. These homes were initially renovated to have all major rooms facing the garden, and now 241 has been completely reimagined for the modern era. Through a multi-year, Landmarks-approved restoration and renovation, the house has been expanded size wise to reveal its maximum potential, and completely rebuilt with an eye towards the finest materials and finishes. All finish materials were custom crafted by artisans in Portugal and shipped into New York for installation. The result is an approximately 5,500 square foot, 20' wide Georgian townhouse, ready for its lucky new owner-- offered at well below replacement value. With everything thought through, a new owner need not touch a thing. There is a hydraulic elevator, full smart home and security system, and the structure of the house was reinforced throughout with steel, leading to no sound of creaks. The air system is humidity-controlled and zoned by room, offering the highest level of comfort year round. Each double-hung window was replaced and holds custom, electric shades that are individually controlled. A tour through the house reveals the level of detail the owner took on the renovation: wainscoting, custom stone, and beautiful design abound, resulting in a house that is more a work of art than real estate. Ground level: Enter through a securitized foyer to an open-plan kitchen with waterfall island and chef's appliances. This floor has a built-in dining banquette for breakfast or more casual dining, an elegant seating area around a gas fireplace, and one of the most stunning formal dining areas towards the rear of the home. A feat of architecture, the home was expanded back and shrouded in a glass skylight and wall, which creates 20' ceilings on the ground level and significant light to enjoy the feel of the Turtle Bay Gardens. Also on this floor is a powder room for guests, access to the cellar level, and entry storage. Parlor level: Also enjoying a mezzanine view down to the skylight, this elegant floor is a more formal living area with another gas fireplace and a built-in library wall. Third level: The current design raised the primary bedroom well far from street level, and thus the first floor of bedrooms is on three. There are two full-width, en-suite bedrooms with expansive, customized closets. One enjoys the southern light over 48th Street while its twin enjoys serene views and exposure over the gardens. Fourth level: The fourth level is the primary suite, occupying the entire floor. The primary bedroom is north-facing over the garden and connects through an enormous walk-in closet to the full-with primary bath. The bath has a soaking tub, double vanities, water closet, and stall shower. Fifth level: The top level has the feel of a lofted penthouse, is entirely open and bathed in light. There is a full bathroom with a kitchenette, ideal for use as a guest area. The ceilings climb in height, rare for a townhouse's top floor, and there is a terrace overlooking the garden. Cellar level: The cellar was excavated and finished, and has an entertainment room or gym, full bathroom, state of the art mechanical room, and vented laundry. Turtle Bay Gardens is historically a home to intelligentsia and the artistic; previous residents include Stephen Sondheim, E.B. White, Bob Dylan, and Katherine Hepburn. Located ideally between Midtown and the East River, the location is remarkably convenient and international, and the gardens themselves are a unique oas
- Type:
- Apartment
- Sq.Ft.:
- n/a
- Status:
- Active
- Beds:
- n/a
- Year built:
- 1928
- Baths:
- 1.00
- MLS#:
- COMP-167268905170846
ADDITIONAL INFORMATION
19th-floor studio with beautiful open northern exposure and East River views. This well-maintained high-floor apartment features a murphy bed to maximize the space. The kitchenette features a two-burner electric cooktop, mini fridge, and microwave oven. Straight-line studio with plenty of closet space. The floor plan is approximate and is not exact. Pied-a-terres, co-purchasing, gifting, and guarantors are allowed. 25 Tudor City Place is a completely smoke-free building, and welcomes cats but not dogs. Electricity, heat, and water are included in the monthly maintenance. Dating to 1929, this historic Gothic Revival building features an intricately designed façade and a grand lobby with artful stained glass windows and dark wood accents. The very convenient location is in the heart of Midtown Manhattan but set on a tranquil tree-lined street directly across from the privately owned Tudor City Park and Garden. There is a full-time doorman and on-site amenities include a roof deck with stunning Midtown views, a laundry room, a bike room, and common storage. The Midtown office district and vibrant restaurant scene of First and Second Avenues are close by, and nearby Grand Central Station provides rapid transportation anywhere in New York.
$1,700,000
303 E 43rd St Unit 14A New York, NY 10017
ADDITIONAL INFORMATION
This stunning, one of a kind modern, 2BR/2BTH, approximately 1,270SF condominium has 2 full bathrooms and boasts extra large windows that flood this space with amazing light N/S/E/W exposures with city views and great views from every room. This rare find, features an impressive split bedroom layout, state of the art finishes, and a stylish character. This unit is located in the heart of Midtown East and offers the sophisticated buyer everything one dreams of in a New York City home; The apartment features an open wide living room with a gracious foyer, beautiful wood floors, 9ft. ceilings and central HVAC which create a gracious, yet cozy space. Entertaining is easy in this home's open layout with kitchen and dining area with south west city views off of the living room. The kitchen has stainless steel appliances and lots of storage cabinets beautifully crafted in wood with black granite counter tops. The apartments boasts a huge master bedroom suite with oversized windows featuring west city views, plenty of closet space and new wood floors.The master bedroom features a luxurious en-suite master bath. The second bedroom with north and east city views also features new wood floors. This home has it all for the savvy New York City buyer who wants the comforts and grace of a modern apartment in a building with great services in the heart of Midtown East. The International Plaza is a Luxury Condominium strategically located in Manhattan's Midtown East at the edge of historic Tudor City, near the Chrysler Building, Grand Central, Tudor City Park and 1 block from the United Nations. Built in 1983, it consists of approximately 79 units on 28 stories and has an Outdoor Garden with Greenhouse style lobby. International Plaza is located near major transportation, including airport shuttles, subways, MTA buses and a Citi Bike port immediately outside the building. International Plaza is a full service building with 24-hour doorman, daytime concierge, live-in resident manager, laundry room and common storage. washer/dryers are not permitted in unit and pets are not allowed. Pied-a-terre's are welcome.
- Type:
- Apartment
- Sq.Ft.:
- 330
- Status:
- Active
- Beds:
- n/a
- Year built:
- 1927
- Baths:
- 1.00
- MLS#:
- RPLU-33423191715
ADDITIONAL INFORMATION
CORNER UNIT with direct Green Park Views! Like a Garden Apartment! Welcome to this gorgeous and rarely available Corner studio apartment with wrap around GREEN Tudor Park views and sunlit West exposures! Newly renovated and ready for occupancy! Building allows Pied-a Terres, Parents buying for children, and gifting. Convenient to Grand Central, and all midtown shopping. Don't miss this green new deal at a low price and low, low maintenance under 1K! Heat, water, & electricity are included in the maintenance. No dogs are allowed, but cats allowed. Gym available 5 Tudor City Place for a nominal monthly fee.
- Type:
- Apartment
- Sq.Ft.:
- n/a
- Status:
- Active
- Beds:
- 1
- Year built:
- 1925
- Baths:
- 1.00
- MLS#:
- OLRS-000244212
ADDITIONAL INFORMATION
Welcome home to this sun-filled one bedroom, one bath co-op situated on the 11th floor of the coveted and highly rated Windsor Tower in charming Tudor City Place across from 2 lovely parks, on a cul-de-sac offering a private and super quiet retreat from the hustle and bustle of this ever changing and amazing city. A proper foyer welcomes you into a sun-filled living room with large casement windows, facing West. This pin drop quiet corner unit, with pre-war charm, high-beamed ceilings, moldings, built-in cabinets, marble window sills and original floors is a rare find. The kitchen area has black granite counter tops, stainless steel appliances, a dishwasher, a micro-convection oven, custom maple cabinets and a Miele cooktop. The bedroom has two exposures and can easily accommodate a queen-sized bed, a chest, night table and desk. The windowed bathroom is fully tiled. There are three large closets, including a walk-in closet in the bedroom. The oversized hallways have been renovated. The building has six elevators, a state-of-the-art fitness center, with a $430 yearly membership, a large laundry room, a convenience store in the lobby, a package room, bicycle and storage rooms, and a community room. Next door is a dry cleaner and a cafe´. There are two garages that are less than a five-minute walk from the building. The maintenance staff, 24/7 doormen and superintendent are friendly and exceptional. This is a smoke-free building. Pets are allowed. Financials are sound and a very nice board. Electric is included in the maintenance. Close to Grand Central Station and all transportation. Lenient sublet rules after 3 years of residency make it attractive for people who might want to rent it out down the line.
- Type:
- Apartment
- Sq.Ft.:
- 325
- Status:
- Active
- Beds:
- n/a
- Year built:
- 1927
- Baths:
- 1.00
- MLS#:
- RPLU-33423195892
ADDITIONAL INFORMATION
Offering panoramic views of the East River, Tudor City Park, and the iconic NYC skyline, this stunning studio sits on the equivalent of a 6th-floor perch. Nestled high above 42nd Street and First Avenue, this beautifully renovated home is pin-drop quiet, thanks to pre-installed city windows, and bathed in abundant southern light. Although located on the 3rd floor, Tudor City's unique elevation gives it the feel of a 6th-floor retreat.The renovation includes new flooring, a fresh paint job, a brand-new kitchen, Murphy bed and custom California closets, ensuring a luxurious living experience. Move-in ready with every detail carefully considered, all that's left is for you to unpack and relax. The ideal pied-à-terre, first home, or city getaway you've been waiting for! Heat, water, & electricity are included in the maintenance. Co-purchasing, gifting, pied-a-terre's and guarantors are allowed. Sorry, no investors and dogs are not allowed (cats allowed). As a resident in 45 Tudor City Place, you will have access to use the gym located in 5 Tudor City Place for $59.00/month. Subletting allowed after two (2) years of ownership. This full service landmarked building sits in a privileged oasis surrounded by parks and facing the East River. Centrally located, transportation in all directions is just a block away. 45 TCP offers one of the most beautiful roof decks (Wi-Fi) in NYC having been featured in countless movies, TV shows, ad campaigns and promotions. Twenty four hour doorman, laundry room, bike room, live-in super and private additional storage are just some of the services in this iconic landmarked building. All information furnished regarding property of sale or rent or regarding financing is from sources deemed reliable, but Corcoran makes no warranty or representation as to the accuracy thereof. All property information is presented subject to errors, omissions, price changes, changed property conditions, and withdrawal of the property from the market, without notice.
ADDITIONAL INFORMATION
Welcome to 25 Tudor City Place aka Tudor Tower, an exceptional building in Tudor City. The lobby has a welcoming sitting area, package room, mailroom, computerized parcel system for your deliveries. All manned by 24/7 doormen. The varied layout of the Studio has a space saving galley kitchen in the extended hallway with granite counters and white shaker cabinets. The period bath also off of this hallway is white subway tile with a pedestal sink, a neutral color scheme and timeless canvas to which you can add your personal touches. The Studio itself has beautiful oak strip flooring, 8'6" beamed ceilings, and panel doors in keeping with the pre-war theme. The unit has a Hamilton through wall HVAC system installed for year round comfort. Period casement windows view the Chrysler Building above the serene South Tudor Park, adding to the charm of this apartment. There are two ample sized closets and a small alcove for a full sized bed. One can escape to the natural wood roof deck at top of the building which has recently been furnished with luxurious lounges and deck chairs. If you're looking for a convenient workout spot, the complete fitness center next door in Windsor Tower will fit the bill. Tudor City residents may join on a monthly or longer basis. Tudor City has been called a suburban oasis in midtown Manhattan. Many residents walk to work, and Grand Central Station is just a few blocks away. Right outside your door are the well maintained, relaxing Tudor Parks. There are so many great restaurants, grocers and coffee shops close by, with Tudor City Steakhouse right next door. Some residents choose to park their cars on Tudor City Place, another major convenience.
- Type:
- Apartment
- Sq.Ft.:
- 2,835
- Status:
- Active
- Beds:
- 3
- Year built:
- 2001
- Baths:
- 4.00
- MLS#:
- RPLU-33423163234
ADDITIONAL INFORMATION
This spectacular, corner apartment has floor-to-ceiling windows with views of the East River as well as the Empire State building, Chrysler building, MetLife or former PanAm building, One Vanderbilt, the Bank of America building, H&M, Chase and more. As you enter the foyer, you see the expansive living room and attached dining room with a beautiful lighting system that can be controlled through an app on your phone or a panel on the wall. This system also controls the temperature, music, television and mood lighting which can all be set up remotely. The beautiful oak flooring stretches to the edge of the rooms where the views spill into the East River, the United Nations compound and the iconic Pepsi sign against the Long Island City high-rises. The dining area has a great window seating area, while the kitchen has an adjacent breakfast bar or eat-in area. The kitchen is very large with plenty of storage and appliances and has two entrances for convenience of flow. There is also a hallway with laundry and additional closets as well as a powder room right off the foyer. There are three very spacious bedrooms with bathrooms attached. There is one on the South side with the views of all the mid-town landmarks and a second and the primary facing East. The primary suite bathroom is larger with a deep soaking tub, shower stall, double vanity sinks and a bidet as well as the toilet. All-in-all, the apartment has an airy, luxurious feel and flow with plenty of light, space and control over the atmosphere through custom lighting, sound system and a battery of shades all at your fingertips. The building itself is quite a feat of architecture and before its time as far as luxury high-rises go. With 80 stories rising high above First Avenue and the United Nations Plaza, it has its own parking garage, open area on the grounds and a grand entrance from First Avenue as well as an entrance from the car port. Well-dressed staff welcome you on either end with a concierge stationed in the center of the main floor. Once announced guests and owners can be whisked away to the apartment by high speed elevators controlled by the concierge without any need to press buttons. The amenities in the building include a full health club including a lap pool, weight room, cardiovascular section, sauna, massage room, stretching area as well as beautiful two floor resident's lounge, play room, wine cellar and more. To view this alluring home, feel free to contact me by phone or email. Video tours and videos are also available.
- Type:
- Condo
- Sq.Ft.:
- 745
- Status:
- Active
- Beds:
- 1
- Year built:
- 1985
- Baths:
- 1.00
- MLS#:
- 3579667
- Subdivision:
- Sterling Plaza
ADDITIONAL INFORMATION
Move-in ready and beautifully renovated, this east-facing apartment boasts an abundance of natural light and an extra-large balcony overlooking stunning cityscapes and open skies. The spacious 1-bedroom, 1-bath residence features an open layout with a modern breakfast island, perfect for casual dining and entertaining. You'll also enjoy plenty of closet space for all your storage needs. Located in a full-service condominium with 24-hour doorman and concierge, this home combines luxury and convenience. Just steps from the Theater District, 5th Avenue, and Central Park, you're in the heart of it all. The vibrant neighborhood offers an array of parks, courtyards, restaurants, bars, and boutiques. With M15/M49 bus stops nearby and just two blocks to the 51st Street subway station (6, E, V lines), commuting is effortless.
- Type:
- Apartment
- Sq.Ft.:
- 900
- Status:
- Active
- Beds:
- 1
- Year built:
- 1928
- Baths:
- 1.00
- MLS#:
- RPLU-21923152821
ADDITIONAL INFORMATION
BRING YOUR IMAGINATION A spacious, light-filled one-bedroom home, one-bathroom home on a high floor with southern views over the city, East River, and the United Nations Features include an entrance hall, wood burning fireplace, original pre-war details, wood floors, and a windowed kitchen and bathroom. It is in an elegant pre-war building with low monthly costs. 10 Mitchell Place, also known as "Stewart Hall," was built in 1928 and is a 13-story, pre-war building with 99 units in the historic Beekman Place enclave with a rich history of Henri Matisse painting from the rooftop garden. Enjoy the stunning, landscaped roof terrace, panoramic views of the East River, the New York City skyline, and iconic architecture, including the United Nations and its lush gardens, the Chrysler and Empire State Buildings, and the Queensboro and Williamsburg Bridges. It is a remarkable space to gather with friends or reserve for private events and enjoy the mesmerizing views. BUILDING AMENITIES: Built in 1928, 10 Mitchell Place, also known as "Stewart Hall," is a 13-story, prewar building with a rich history. It has 99 units in the historic Beekman Place enclave. Arrive home to an elegant lobby with old-world charm, mahogany wood paneling, and leather club chairs. A spectacular landscaped roof terrace Superb Full-Time Door Staff Live-in Superintendent Laundry Room Storage available for rent Bike Room Daily Mail Delivery to Your Door Spectrum Bulk Rate and Verizon FiOS are Available THE NEIGHBORHOOD: 10 Mitchell Place is steps from the new East River Greenway, a brand-new pedestrian green space. Peter Detmold Park is a wooded neighborhood park featuring a waterfront walkway, an off-leash dog park, game tables, and a gazebo. You can shop at Trader Joe's, Whole Foods, Morton Williams, and notable cheese, butcher, fish, and flower shops in the neighborhood. Enjoy fantastic local restaurants and bars, including the award-winning roof deck bar Ophelia, La Pecora Bianca, La Villetta, The Smith, Bistro Vend me, The Grill, and Smith and Wollensky. Convenient to transportation including the M15, M15-SBS bus line, E & M train at Lex/53 St and the six train at 51st St and CitiBike stations 47th St/1st Ave and 51st/1st Ave. BUILDING POLICIES: 75% Financing Pied -a -Terre are considered case-by-case. Gifting and co-purchasing are considered case-by-case. 2% Flip Tax paid by Seller. Washer / Dryers are permitted. Pet Friendly. Apartments 13A & 13B also offer an excellent opportunity for the buyer looking to create a 2+ bedroom home with two wood-burning fireplaces of approximately 1500 SQFT.
- Type:
- Apartment
- Sq.Ft.:
- n/a
- Status:
- Active
- Beds:
- n/a
- Year built:
- 1927
- Baths:
- 1.00
- MLS#:
- RPLU-5123195962
ADDITIONAL INFORMATION
Residence 1020 is elegant, modern, and upgraded apartment with spectacular views of East River, Manhattan skyline and lush green park with beautiful landscape in front of the building.Facing South, this home has an abundance of natural sunlight.The space is immaculately designed and highly functional. There's plenty of storage with spacious closets, cabinets, shelves, and custom-built wardrobe system equipped with motion-sensor accent light that turns off automatically. Friedrich WallMaster Through-The-Wall Air Conditioner has remote control.There's perfectly set up home office to keep all documents and gadgets together for productive work. With smartly configured and easy to use queen size murphy bed, the apartment can be easily transformed from spacious living room to comfortable bedroom. The bathroom with large tasteful tiles in natural colors and glass sliding doors has stylish, spa-like ambiance.The kitchen has full size LG refrigerator, build-in electric cooktop, custom built pantry, multiple floor-to-ceiling cabinets, wine storage, a large sleek granite counter with 2 comfortable bar stools. It makes an ideal place to cook meals, entertain and enjoy your favourite drink with a spectacular view.The sun terrace in the building is not only most beautiful and largest rooftops in Midtown, but in all of New York.It offers breath-taking 360-degree panoramic views of Manhattan, East River and UN Headquarters, modern patio furniture including tables and sunbed, well maintained herbal / flower garden and even high-speed Wi-Fi connection.Prospect Towers is full service, 24-hour doorman building with elevators, laundry room, bike storage, additional storage lockers available for rent, outstanding live-in super, friendly staff, and excellent financials. It has been home to numerous celebrated residents and was featured in many films and TV shows.There's an easy access to Central Park, Chelsea, and every part of the city as the building is close to subways, busses, Grand Central Terminal, East River Ferry, and FDR. Conveniently located, it's close to top restaurants and wine bars, shops, world class hotels, Theatre District, Embassies and Art Galleries with numerous culturally exciting events, entertainment, and nightlife. There are two Whole Foods (at Bryant Park & 57th St) and Trader Joe within a short walking distance. Residents have exclusive access to Fitness Centre at 5 Tudor City Place for a small monthly fee. Maintenance includes electricity, heat, hot water, and all taxes. Apartment is in move in condition as a perfect starter home or pied-a-terre.
$2,335,000
255 E 49th St Unit 14D New York, NY 10017
- Type:
- Apartment
- Sq.Ft.:
- n/a
- Status:
- Active
- Beds:
- 3
- Year built:
- 1985
- Baths:
- 3.00
- MLS#:
- RPLU-33423185541
ADDITIONAL INFORMATION
Discover this exceptional 3-bedroom, 3-full-bath condominium apartment with open views from every window and a large wrap around balcony in the renowned Sterling Plaza-one of the few three-bedroom units in the building! This unique residence offers a perfect blend of comfort and sophistication, making it a rare find in a coveted location. When you enter, you are greeted by a generously sized foyer with enough storage space to keep everyday items organized and out of sight. The Miele washer and dryer is cleverly tucked away in a good sized closet that additionally houses cleaning supplies. The entry is illuminated by natural light streaming through large corner living and dining room windows, creating an inviting atmosphere. The foyer seamlessly transitions into the main living area, where the open layout enhances the sense of spaciousness. The generous kitchen, with breakfast bar and an abundance of storage, offers ample space for meal preparation and entertaining, enhanced by large eastern-facing windows that fill the area with morning light. The kitchen is renovated with stainless steel appliances such as a Sub-Zero refrigerator, Viking stove, and Kitchen-Aid dishwasher. In addition, the backsplash and countertops are Caesarstone. There is an advanced water filtration system at the sink. The oversized L-shaped living area features floor-to-ceiling windows facing south and east, flooding the space with natural light and wide open views creating a luxurious yet welcoming atmosphere. The separate dining area is so big it accommodates a dining room table large enough to fit 10 people! The living room seating area is great for both entertaining and relaxation. Accessed from the living room is a large wrap around balcony which can easily fit tables for your morning coffee or evening glass of wine. While sitting on the balcony, you get an amazing view of the Chrysler Building, along with a classic New York City skyline, surrounded by skyscrapers. Even the many thriving plants are thrilled with the light and view! The first bedroom suite with dedicated full bathroom is separated from the other two bedrooms, creating a versatile space ideal for bedroom, guest room, den, or home office. The room features a built-in bookcase for showcasing your favorite reads or decorative items. With its thoughtful design and privacy, as well as a beautiful view, this suite serves as a great retreat within your home. A gracious long hallway leads you to the next two bedrooms. The second bedroom has a full marble bathroom across the hall from it, which can serve as a guest bath. This bedroom has plentiful storage and also enjoys a superb view. Further down the hallway, you will find two side by side home offices which are ideal if you work from home! The primary bedroom, large enough for a California king sized bed, boasts natural sunlight with open views and large sliding door closets as well as an en-suite bathroom. Other desirable features include 6 closets, hardwood floors, electric blinds for windows, and through the wall a/c. Sterling Plaza is a sought-after full-service condominium with a 24-hour doorman, live in super, bike room, storage, landscaped courtyard, and laundry room located in desirable Turtle Bay. Replete with a multitude of restaurants, grocery stores, shopping, and transportation, the neighborhood is one of convenience and community. Transportation is a breeze with access to the FDR drive, multiple subway lines (51st Street station) and bus routes (M49 and M15). Pets are welcome but smoking is not. Capital assessment in place in the amount of $637 until December 31st, 2024.
IDX information is provided exclusively for consumers’ personal, non-commercial use, that it may not be used for any purpose other than to identify prospective properties consumers may be interested in purchasing, and that the data is deemed reliable but is not guaranteed accurate by the MLS. Per New York legal requirement, click here for the Standard Operating Procedures. Copyright 2024 Real Estate Board of New York. All rights reserved.

Listings courtesy of One Key MLS as distributed by MLS GRID. Based on information submitted to the MLS GRID as of 11/13/2024. All data is obtained from various sources and may not have been verified by broker or MLS GRID. Supplied Open House Information is subject to change without notice. All information should be independently reviewed and verified for accuracy. Properties may or may not be listed by the office/agent presenting the information. Properties displayed may be listed or sold by various participants in the MLS. Per New York legal requirement, click here for the Standard Operating Procedures. Copyright 2024, OneKey MLS, Inc. All Rights Reserved.
New York Real Estate
The median home value in New York, NY is $975,350. This is lower than the county median home value of $1,187,100. The national median home value is $338,100. The average price of homes sold in New York, NY is $975,350. Approximately 29.78% of New York homes are owned, compared to 44.15% rented, while 26.08% are vacant. New York real estate listings include condos, townhomes, and single family homes for sale. Commercial properties are also available. If you see a property you’re interested in, contact a New York real estate agent to arrange a tour today!
New York, New York 10017 has a population of 47,195. New York 10017 is less family-centric than the surrounding county with 20.62% of the households containing married families with children. The county average for households married with children is 25.3%.
The median household income in New York, New York 10017 is $146,183. The median household income for the surrounding county is $93,956 compared to the national median of $69,021. The median age of people living in New York 10017 is 45 years.
New York Weather
The average high temperature in July is 84.9 degrees, with an average low temperature in January of 26.5 degrees. The average rainfall is approximately 47 inches per year, with 26.05 inches of snow per year.

