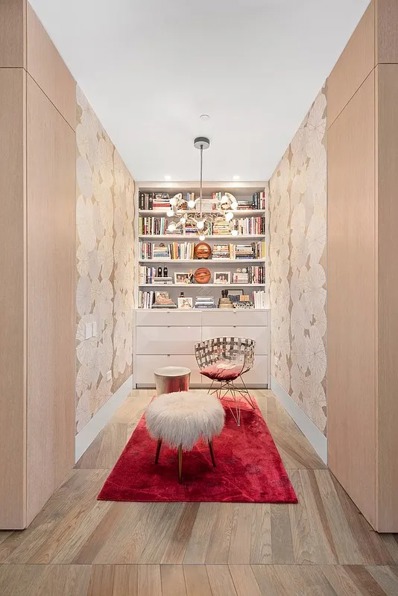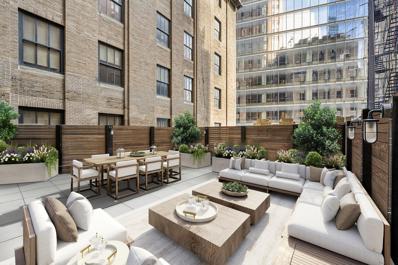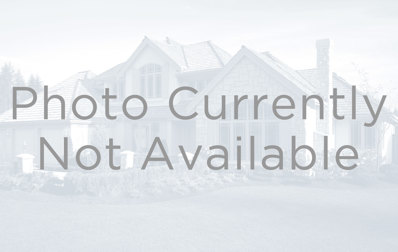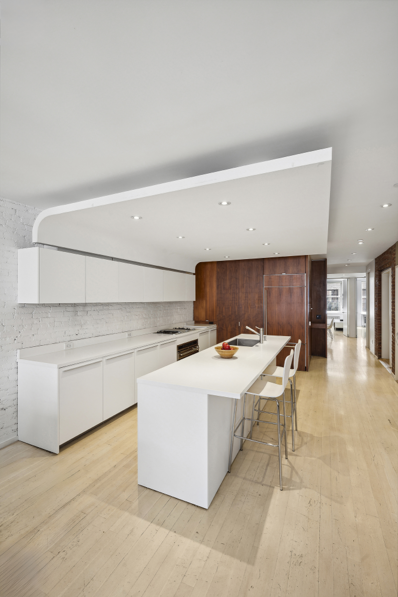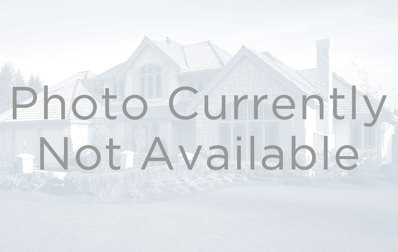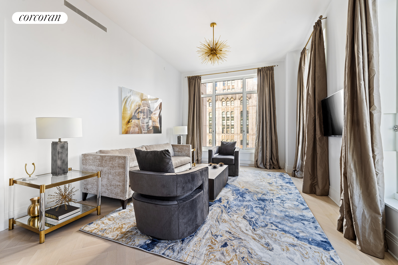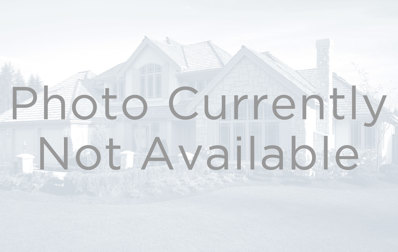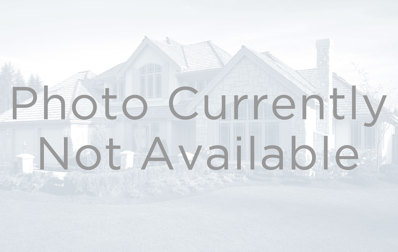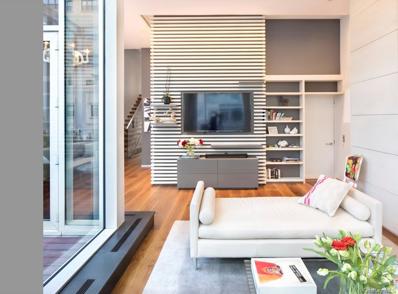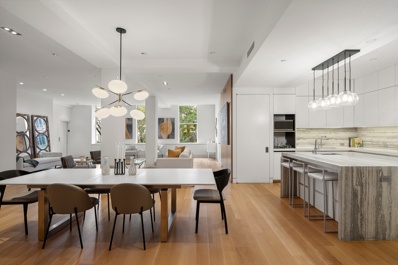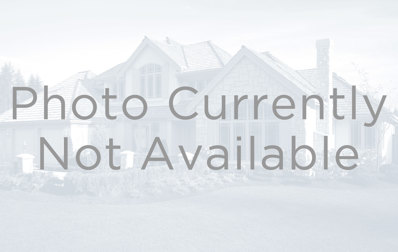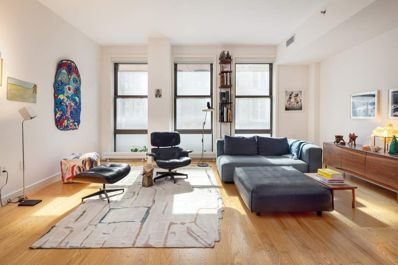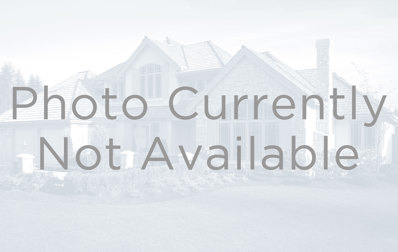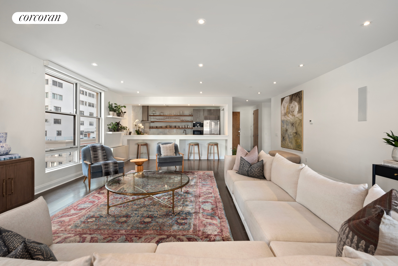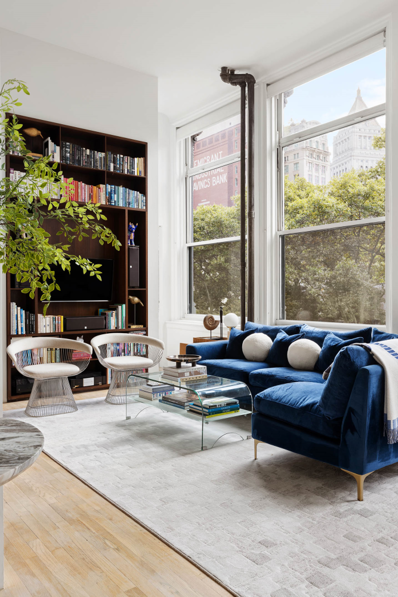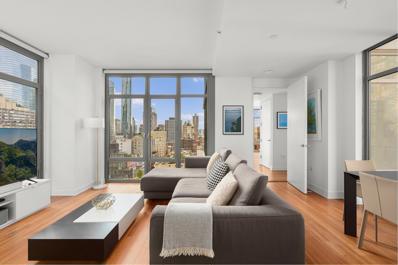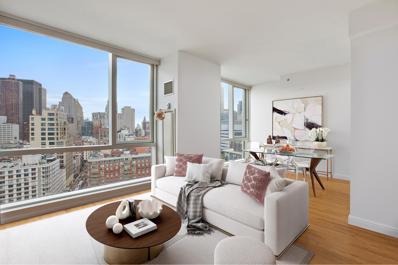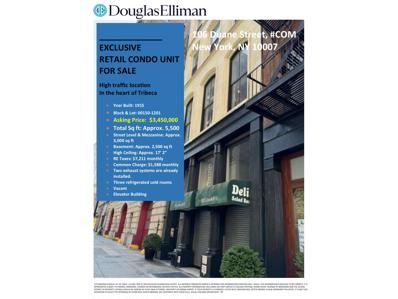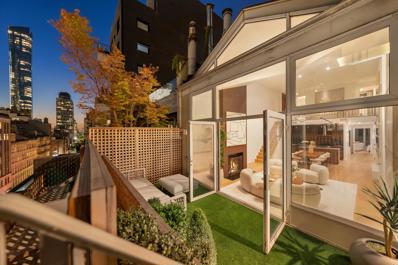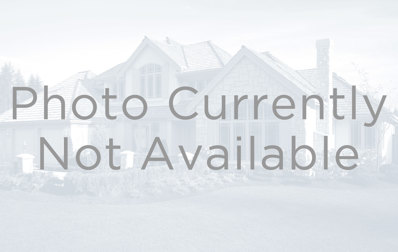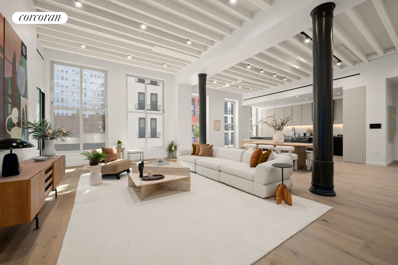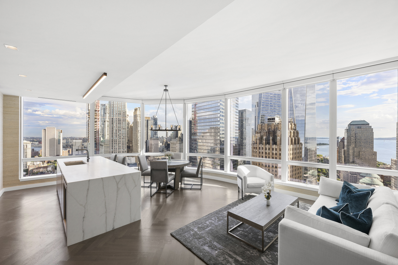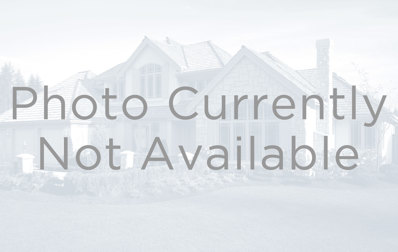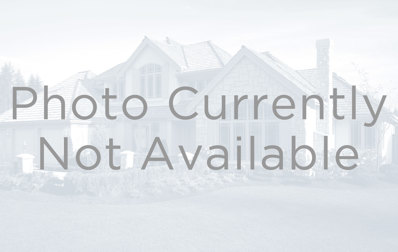New York NY Homes for Rent
The median home value in New York, NY is $1,212,250.
This is
higher than
the county median home value of $756,900.
The national median home value is $338,100.
The average price of homes sold in New York, NY is $1,212,250.
Approximately 30.01% of New York homes are owned,
compared to 60.51% rented, while
9.48% are vacant.
New York real estate listings include condos, townhomes, and single family homes for sale.
Commercial properties are also available.
If you see a property you’re interested in, contact a New York real estate agent to arrange a tour today!
$3,995,000
49 Chambers St Unit 9D New York, NY 10007
- Type:
- Apartment
- Sq.Ft.:
- 2,256
- Status:
- NEW LISTING
- Beds:
- 2
- Year built:
- 1912
- Baths:
- 3.00
- MLS#:
- RPLU-217123273516
ADDITIONAL INFORMATION
Nestled in a serene corner of this 1912 Beaux-Arts landmark building-formerly the prestigious Emigrant Industrial Savings Bank, this home offers both seclusion and breathtaking protected views merging historical architecture with modern luxurious finishes. As you enter through the grand double doors, a spacious and inviting ambiance unfolds, with ceilings soaring up to 10 feet high and recessed lighting casting a gentle glow. Maximizing storage efficiency, integrated closets line the walls of the expansive foyer corridor, while hickory wood floors extend throughout the home in an elegant chevron pattern. Continuing through the grand entrance leads gracefully into the gourmet open kitchen boasting a large island with waterfall edge. Recently enhanced by the current owner, the countertop features a stunning and durable Quartzite with matching backsplash and notable appliances such as Miele, Subzero side-by-side refrigerator, and Gaggenau with custom Cypress millwork with meticulous attention to detail continuing throughout. Adjacent to the kitchen sits the expansive dining area which can comfortably accommodate a dinner party fit for 20. With four towering windows facing south, the living room unveils captivating protected vistas of neighboring architectural landmarks such as the Woolworth Building, the Freedom Tower as well as City Hall Park and the entrance to the Brooklyn Bridge. Warm southern light by day and cove ceiling lighting by night bathes the space in a soothing light. Off the great room you are welcomed by a seating area complete with a built-in bar including a Miele beverage refrigerator, generous countertop space, and ample storage cabinets. If desired, this area can easily be converted into a third bedroom. The bedroom wing is discreetly positioned off a wide corridor, ensuring privacy and tranquility. The primary bedroom suite is a haven of comfort, with southern and eastern exposures inviting abundant natural light & Brooklyn Bridge views. A custom walk-in closet maximizes storage efficiency and the en suite five-fixture bath spa exudes luxury, with luminous cove lighting illuminating the space adorned with honed Ariel White Marble. Featuring a custom-designed Apaiser stone double vanity, an oversized backlit mirror, a deep soaking bathtub, and radiant floor heating, this bathroom offers a truly indulgent experience. The secondary bedroom boasts beautiful bay windows and generous custom closets. Adjacent to it, a stunning honed Casona Pietra Forte Fiorentina sandstone bathroom awaits, complete with radiant floor heating. Additional features of this exceptional residence include a charming separate office/seating area with custom built-ins, a laundry closet with full-sized washer and dryer, and ample storage, as well as a beautifully appointed honed Athens Grey marble powder room and custom wall finishes throughout.
$3,295,000
100 Barclay St Unit 11H New York, NY 10007
- Type:
- Apartment
- Sq.Ft.:
- 1,779
- Status:
- Active
- Beds:
- 2
- Year built:
- 1930
- Baths:
- 3.00
- MLS#:
- RPLU-5123258732
ADDITIONAL INFORMATION
Welcome home to apartment #11H at the renowned famous architect Ralph Walker's 100 Barclay Street. This spectacular 2-3 bed, 3 bath residence has 1700+ interior sq ft. and a massive 500+ SF private outdoor terrace directly off the living room. Additional features include10ft high ceilings, white oak floors, and large windows with motorized shades. The open kitchen and living space, ideal for entertaining, features state-of-the-art appliances - Subzero refrigerator, Wolf gas stove, and Miele dishwasher. A grand marble island with a 4-seater chef's table, custom wood cabinetry, and a wine fridge complete the culinary experience. Indulge in the luxurious primary suite with two custom spacious walk-in California closets, gorgeous bathroom with custom marble double vanity, bathtub by Waterworks and steam shower, herringbone floors, and radiant floor heating. The secondary bedroom includes generous storage, two custom closets and a private bathroom. This unit includes a dedicated den/ home office, in-unit washer-dryer, Lutron smart system, and Sonos sound system enhance convenience. Elevate your living with a high standard multi zoned heating and cooling system. Ample storage is ensured, including a personal storage room on the same floor. Excitement builds with the building's 40,000 sq ft amenities - an 82-foot heated lap pool, children's pool, fitness center designed by the Wright Fit, saunas, spa & treatment rooms, and a doorman. Revel in entertainment spaces like billiards, a bar club lounge, wine tasting room, music room, and an outdoor terrace. Your dream home with alluring features and endless amenities awaits! Located in highly sought after Tribeca with stunning views of NYC by the Hudson River. Walking distance to world-class restaurants, premier shops, major transportation, public parks, Whole Foods, the Oculus, Eataly, and more. Elevate your lifestyle in this iconic condominium. Contact the listing agent directly for a private showing
$2,400,000
111 Murray St Unit 11C New York, NY 10007
- Type:
- Apartment
- Sq.Ft.:
- 829
- Status:
- Active
- Beds:
- 1
- Year built:
- 2018
- Baths:
- 1.00
- MLS#:
- COMP-170994647238130
ADDITIONAL INFORMATION
Tribeca Luxury: One-Bedroom Condo in Iconic Skyscraper Oasis *Please note there is a tenant in Place until mid-February and we require at least 48 hour notice on any showing requests. Welcome to a sophisticated urban sanctuary at 111 Murray Street, where timeless luxury and sweeping city views define this stunning corner one-bedroom residence. A gracious foyer leads you into the light-filled living and dining area, surrounded by floor-to-ceiling glass walls that frame stunning southern and eastern views, including a view of the iconic One World Trade Center. The open-concept kitchen is a culinary masterpiece, anchored by a Calacatta Borghini marble island with a seamless waterfall edge that extends across the counters and backsplash. Outfitted with premium Dornbracht fixtures, it also features high-end appliances: a Wolf range, Miele dishwasher, convection oven, Sub-Zero refrigerator, and a wine cooler—a chef’s dream for both cooking and entertaining. In the north wing, the serene bedroom enjoys natural light from expansive windows and offers ample storage with dual closets. The spa-inspired bathroom is a true retreat, featuring travertine slab surfaces, Dornbracht fixtures, and heated floors. Throughout the residence, white oak herringbone floors and 10'7" ceilings add elegance, while the in-unit LG washer and dryer add convenience. At 111 Murray Street, residents enjoy an array of five-star amenities, including a full-time doorman, a 75-foot lap pool, a 25-foot splash pool, a spa with a hammam, a state-of-the-art fitness center, a children's playroom, a teen room, a catering kitchen, a patisserie, a screening room, and a lushly landscaped common garden. This iconic curved glass tower, designed by renowned firm Kohn Pedersen Fox with interiors by David Mann, is ideally situated near celebrated dining options like L’Appart, Jungsik, Marc Forgione, Scalini Fedeli, Temple Court, and Atera. Premier shopping and entertainment venues are nearby as well, including Brookfield Place, Westfield World Trade Center, and Regal Cinemas Battery Park 11. Whole Foods is just around the corner, and easy access to the A, C, E, 2, and 3 subway lines enhances the convenience of this exceptional location. Seize the opportunity to own a piece of Tribeca luxury, where style, comfort, and world-class amenities converge in one of New York City’s most sought-after addresses.
$2,385,000
148 Chambers St Unit FIVE New York, NY 10007
- Type:
- Apartment
- Sq.Ft.:
- 1,582
- Status:
- Active
- Beds:
- 2
- Year built:
- 1915
- Baths:
- 2.00
- MLS#:
- RPLU-1032523262123
ADDITIONAL INFORMATION
Listed by SERHANT. Tribeca Condo loft living brought to you by the masterful design of West Chin. The 5th Floor is a bright full-floor residence, accessible via direct elevator entry, and exudes modern minimal elegance with a touch of pre-war charm. Featuring two spacious bedrooms and two full bathrooms, this home boasts white brick walls, large sky-filled windows, and rift-cut bleached white oak floors. Central air conditioning and a separate vented laundry/utility room add to the convenience. The open kitchen is a chef's dream, outfitted with Boffi cabinets, snow white Corian countertops, a Franke sink, 6 burner Gaggenau cooktop with a vented hood, SubZero refrigerator/freezer and wine refrigerator, and a Miele dishwasher. Did I mention storage? Behind the immaculate millwork you will find storage perfect for the Chef in your home. The master bedroom offers generous closet space and an en-suite bathroom with a custom double vanity, separate shower, and Ann Sacks crystal blue glass wall tiles, complemented by travertine floors and fixtures from Duravit, Zuma, and Lacava. The second bathroom features Thassos marble walls and floors, a floating curved back-lit ceiling with penny round tile, floor-to-ceiling medicine cabinet, and fixtures by Duravit, Kohler, Wetstyle, and HansGrohe. Built in 1903 and converted into a boutique condominium with just six homes in 2010, The Campbell offers a key-locked elevator, video security system, and virtual doorman for deliveries. Located in the heart of Tribeca, you'll be steps away from incredible restaurants, Whole Foods, SoulCycle, and walking distance to Brookfield Place, the Occulus, and even neighborhood hot spots like Laughingman. Reach out to David Rosen and Russell Schneiderman at SERHANT. for a tour any day of the week.
$3,175,000
71 Reade St Unit 4D New York, NY 10007
- Type:
- Apartment
- Sq.Ft.:
- 1,585
- Status:
- Active
- Beds:
- 2
- Year built:
- 2015
- Baths:
- 3.00
- MLS#:
- COMP-170237737456851
ADDITIONAL INFORMATION
With interiors by world-renowned Selldorf Architects, this exquisite two-bedroom, two-and-a-half-bath residence at Reade Chambers offers approximately 1,585 square feet of thoughtfully designed living space. Enter through a refined gallery that leads to a spacious, contemporary Eggersmann kitchen outfitted with premium Gaggenau, Wolf, Subzero, wine refrigerator, and Bosch appliances. The kitchen opens into an expansive great room, filled with natural light from oversized southern-facing windows complete with motorized shades. The serene primary suite features a spa-like bathroom adorned with driftwood gray marble walls and floors, double sinks, radiant heat, and elegant fixtures. An additional en-suite bedroom, powder room, side-by-side washer and dryer, ample closet space, and beautiful hardwood floors make this residence a distinctive and welcoming home. Located at 71 Reade Street, between Broadway and Church Street in the sought-after Tribeca Historic District, Reade Chambers is an exclusive eight-story boutique condominium with only 18 residences. Residents enjoy a full range of premium amenities, including a 24-hour doorman, a beautifully landscaped roof terrace with a grill and dining area, a Technogym-equipped fitness center, a children’s playroom, a pet grooming room, secured bike storage, and assigned storage units. Reade Chambers offers sophisticated living with impeccable services in the heart of Tribeca.
$4,500,000
30 Park Pl Unit 54C New York, NY 10007
- Type:
- Apartment
- Sq.Ft.:
- 1,543
- Status:
- Active
- Beds:
- 2
- Year built:
- 2016
- Baths:
- 3.00
- MLS#:
- RPLU-33423248185
ADDITIONAL INFORMATION
Welcome to Apt. 54C at the Four Seasons Private residences NY Downtown! CORNER UNIT on the 54th floor, brilliant light and dual exposure views from Living/Dining Room and corner Primary Bedroom Suite. 3 walk-in closets designed by Vanessa DeLeon provided generous storage. Welcome to 5-star living at 30 Park Place, Four Seasons Private Residences New York, Downtown. Developed by visionary Silverstein Properties, Inc., masterfully designed by Robert A.M. Stern Architects, and serviced by legendary Four Seasons Hotels and Resorts. With residences beginning on the 39th floor, the sweeping views are unparalleled. Residents may enjoy access to Four Seasons Hotel amenities including a spa and salon facilities, 75' swimming pool, attended parking garage, restaurant, bar and lounge, ballroom facilities, and meeting rooms, as well as a comprehensive suite of a la carte services. The 38th floor is devoted to private residential amenities including a fitness center and yoga studio, private dining room, conservatory and lounge with access to loggias, Roto-designed playroom, and screening room. Interior finishes include solid oak wood flooring with herringbone pattern in the formal rooms, Bilotta rift-cut oak kitchen cabinetry, Gaggenau appliances, and marble bathrooms with Robert A.M. Stern custom-designed vanities.
$2,395,000
100 Barclay St Unit 11C New York, NY 10007
- Type:
- Apartment
- Sq.Ft.:
- 1,051
- Status:
- Active
- Beds:
- 1
- Year built:
- 1930
- Baths:
- 1.00
- MLS#:
- COMP-170070362461417
ADDITIONAL INFORMATION
Oversized, one bedroom, one bath + home office residence in the historic Ralph Walker building at 100 Barclay in Tribeca features a 255 SF private terrace right off the Living/Dining Room. An elegant entry foyer leads to the great room which features northern views, over 10’ ceilings, oversized double-hung windows and white oak flooring. The custom, open Stevali kitchen features oak cabinetry from Italy, marble countertops and is equipped with a Sub-Zero refrigerator and wine storage, Wolf gas range with a vented hood, and Miele speed oven and dishwasher. At over 10ft long, the massive kitchen island is an entertainers dream. The master bedroom suite features two closets including one walk-in and a lavish en-suite bath featuring Waterworks fixtures, custom designed double vanity, floor-to-ceiling Calacatta Gold marble and radiant floor heating. Multi-zone 4-pipe heating and cooling system, and as well as a full-size washer and vented dryer. 11C transfers with a storage unit conveniently located on the 11th floor. Built in 1930 by Ralph Walker, 100 Barclay Street was converted to condominiums in 2015 and offers an extensive and elevated amenity package. In addition to the 24-hour doorman, concierge, and valet parking, residents may enjoy over 40,000 square feet of amenities including: a fitness center designed by The Wright Fit; an 82-foot heated lap pool, plus a wading pool and a steam room; four common outdoor spaces; a billiards room; a club lounge with a bar and dining room; a wine tasting room; private recreation space; and bike storage. Just steps from Brookfield Place, Whole Foods, countless restaurants, shops, cafes, and Hudson River Park. Please email for an appointment to view.
$4,750,000
111 Murray St Unit 30B New York, NY 10007
- Type:
- Apartment
- Sq.Ft.:
- 1,581
- Status:
- Active
- Beds:
- 2
- Year built:
- 2018
- Baths:
- 2.00
- MLS#:
- COMP-169503485678783
ADDITIONAL INFORMATION
Look no further, this is your new home. Meticulously designed south facing 1,581 sqft split two bedroom / two bath home. Residence 30B is the highest of this line with one of a kind 12’6 ceilings; offering expansive open views to the south and east of New York Harbor and Manhattan’s striking skyline. Every modern luxury has been added to this one-of-a-kind home; throughout you will find fully automated lutron blinds, including luton blackout in the bedrooms; a lutron lighting system; new LED stripe lighting. This home is awash with luxury styling & splendor – Tom Dixon art melt lighting in the living room, and high end durable textured wallpaper. As well as incomparable custom millwork by Brooklyn Millwork. A formal entry gallery leads to an awe-inspiring great room and open kitchen ideal for entertaining or intimate daily living. Meticulously designed by AD100 designer David Mann, this custom Molteni kitchen offers cerused White Oak cabinetry, Calacatta Borghini marble island with book-matched waterfall, countertop, and backsplash. The marble throughout this home has been protected with TuffSkin to maintain its beauty and integrity. The owner has upgraded a water filter system offering hot & cold water on demand. The kitchen features top-of-the-line appliances by Wolf, Miele, and Sub-Zero, a 5-burner gas cooktop with built-in fully vented hood, seamless dishwasher, wall oven, speed oven, and wine refrigerator. Enjoy the meal prepared in your chef’s kitchen relaxing at your dining table and soaking in the southern skyline views. The opulent master bedroom suite includes a luxurious master bath with radiant heat floors, travertine stone slab feature walls, double vanities with custom white marble slab, Dornbracht fittings and fixtures in a custom soft black matte finish, as well as a freestanding BluStone soaking tub positioned to enjoy open south-facing views through a dramatic full length window. This master bedroom also features bespoke modern closets with custom lighting. The second bedroom has an en suite bath, enjoys eastern views of New York landmarks and elegant custom cabinetry to maximize storage. No detail was overlooked during the owners renovation including custom built-out closets that will leave you in awe with lighting motion detectors; sound abating material added to make zero noise hvac rooms; 8k high end data cabling to tv’s, plus new cat 6 system, and three separate NEST thermostats. A utility closet with washer and vented dryer complete this spectacular residence. 111 Murray Street is nestled amongst the best of what Tribeca has to offer. This condominium features over 20,000 square feet of private indoor and outdoor spaces over two levels. Featuring state-of-the-art amenities that include two pools; a 3,000 square foot fitness center with separate movement studio; residents’ lounge; patisserie; private dining room with fully equipped kitchen; a wellness suite with heated stone hammam, steam room, sauna, treatment rooms, and private Dry Bar salon; children’s playroom with interactive Imagination Playground and adjoining catering kitchen; teen room; media room. 111 Murray is an extraordinary collaboration between some of the best in architecture and design, with architecture by Kohn Pedersen Fox, residence interiors by David Mann, amenities and public spaces by David Rockwell, and landscape architecture by Edmund Hollander.
$4,000,000
16 Warren St New York, NY 10007
- Type:
- Condo
- Sq.Ft.:
- 3,381
- Status:
- Active
- Beds:
- 3
- Year built:
- 2006
- Baths:
- 4.00
- MLS#:
- H6333293
- Subdivision:
- Tribeca Townhouses
ADDITIONAL INFORMATION
Please note that the above-referenced price reflects the Reserve Price for the property, which is being marketed for sale by luxury private auction. Bidding is open now through October 30. Seller reserves the right to accept or reject bids. 6% Buyer's Premium. Additional terms apply. Please visit Paramount Realty USA's website for more details. Experience the pinnacle of luxury and eco-conscious living in this unique Tribeca triplex penthouse. A convergence of brilliant natural light, breathtaking views and expansive space excites your senses and provides unparalleled living. This extraordinary 3-bedroom, 3.5-bathroom home spans 4 stories and combines state-of-the-art amenities with breathtaking design, all at a prime downtown location. Step off your private key-locked elevator and be awed by an unrivaled modern interior graced by soaring 14 ceilings and walls of huge windows overlooking the city skyline. Every luxurious detail has been meticulously considered, among them custom Italian-made random-width European walnut floors; architectural woodwork of brushed European oak and walnut architectural millwork; a remote-controlled gas fireplace by Montigo; top-of-the-line architectural light fixtures by Guzzini; stone honed black granite, honed white Carrara marble, Biancone di Vicenza and white Corian countertops; a premier assortment of wall and floor tiles in the elegant baths; and plumbing fixtures by Duravit, Fantini, Koehler and Graff. Artistic black and white images by Leopoldo Rosati Design & Photography showcased on the generous art walls enhance the contemporary allure. Entertain in style in the sun-bathed corner living room with a fireplace and floor-to-ceiling glass doors out to a private southern terrace. The fabulous family/dining room is served by an open chef's dream kitchen featuring cabinets and counters by Bulthaup and a professional appliance package with two Miele ovens, gas cooktop, dishwasher, Sub-Zero refrigerator/freezer and Gaggenau wine fridge. The master bedroom oasis with triple exposures and stunning views occupies its own floor above, providing abundant closet space, a Trak-kit TV system, and an opulent en-suite bath with a double vanity, deep soaking tub and glass-enclosed steam shower. The peaceful, spacious lower level offers 2 bedrooms (one with a balcony) and 2 beautiful full baths. The piece de resistance is the top-level Ipe wood roof deck, accessed by elevator, with a gas fireplace, outdoor kitchen and oversized hot tub waiting to indulge you as you enjoy sunsets and stretching vistas of the Woolworth Building down to One World Trade Center. Built in 2009, 16 Warren redefined modern living with the most high-tech advancements in intercom, telecommunications and security systems as well as Low E windows with Argon gas, energy/water-conserving toilets/shower heads, motion/light-sensitive lighting and roof solar panels that facilitate hot water. Residents also enjoy private locked basement storage, a private wine cellar, bike room, visiting superintendent and cyber-doorman for package acceptance. The vibrant location sits amid chic shops, diverse parks, restaurants, transportation, Whole Foods and excellent schools. Most furniture and art is available for an additional $50,000. In association with Paramount Realty USA.
$5,995,000
110 Duane St Unit 2 New York, NY 10007
- Type:
- Apartment
- Sq.Ft.:
- 4,000
- Status:
- Active
- Beds:
- 5
- Year built:
- 1915
- Baths:
- 3.00
- MLS#:
- OLRS-1010146
ADDITIONAL INFORMATION
Nestled in the vibrant heart of Tribeca, this stunning loft residence at 110 Duane Street #2 seamlessly blends modern luxury with historic charm, offering an unparalleled living experience in one of New York City’s most coveted neighborhoods. Entering through your private key elevator, you arrive at a spacious 5-bedroom, 3-bathroom home, ensuring both privacy and tranquility. The primary bedroom features a generously sized walk-in closet, complete with a hidden door that leads to a luxurious en-suite bathroom. The bathroom is designed with sophistication, offering a standing shower, separate tub, and double vanity sinks, creating a spa-like retreat. The expansive open-concept layout connects the living, dining, and kitchen areas, promoting functionality and efficiency, with smart home technology integrated throughout. The Boffi-designed kitchen is a chef’s dream, equipped with premium Miele appliances, Dornbracht fixtures, a grey travertine backsplash, and sleek white quartz countertops—ideal for hosting and entertaining. A generous pantry and a large laundry room add convenience and comfort to this well-designed home. Located just steps from Duane Park, this residence provides easy access to transportation, acclaimed restaurants, trendy cafes, upscale boutiques, and vibrant nightlife. Hudson River Park is a short stroll away, offering scenic walking paths, while the neighborhood's renowned art galleries contribute to the area's dynamic cultural scene. This Tribeca loft combines luxurious living with an unbeatable location—an extraordinary opportunity to enjoy the best of New York City living.
$3,300,000
100 Barclay St Unit 17H New York, NY 10007
- Type:
- Apartment
- Sq.Ft.:
- 1,779
- Status:
- Active
- Beds:
- 2
- Year built:
- 1930
- Baths:
- 3.00
- MLS#:
- COMP-168790755779927
ADDITIONAL INFORMATION
Investors Only! Perfect for a 1031 Exchange. Welcome to the epitome of luxury living at 100 Barclay St in Manhattan. This stunning 1,779 sq ft condo offers a perfect blend of elegance and modernity, featuring two spacious bedrooms and three beautifully appointed bathrooms. The highrise building showcases an eastern exposure, bathing the space in natural light through oversized windows. Recently renovated, the residence boasts exquisite hardwood floors and sophisticated recessed lighting throughout. The open kitchen is a chef’s dream, equipped with premium appliances including a cooktop, gas oven, and gas stove. Enjoy the convenience of a breakfast nook, marble counters, and a wine cooler, all centered around a stylish island. The primary ensuite bathroom is a serene retreat, complete with a soaking tub, separate shower, and double vanities. Relax or entertain in the media/recreation room, and keep your belongings organized with custom California closets. Building amenities are unparalleled, featuring a pool, sauna, spa, steam room, and a common roof deck for enjoying panoramic views. Stay active in the gym or unwind in the billiards room and playroom. The condo provides ultimate convenience with a full-time doorman, concierge, and security staff. Additional storage options include a bike room, private storage for sale, and wine storage. Enjoy the ease of an elevator and laundry facilities within the building. Experience the best of urban living in this exceptional residence, where every detail has been meticulously crafted for your comfort and enjoyment.
$1,300,000
77 Reade St Unit 2D New York, NY 10007
- Type:
- Apartment
- Sq.Ft.:
- 855
- Status:
- Active
- Beds:
- n/a
- Year built:
- 2009
- Baths:
- 1.00
- MLS#:
- PRCH-36929858
ADDITIONAL INFORMATION
Spectacular Loft with a wall of south-facing, floor-to-ceiling windows in the heart of TriBeCa! This bright, spacious studio, which easily converts to a one Bedroom, is ideal for entertaining with an area that accommodates a very large dining table. Your Open Chef’s Kitchen features top-of-the-line appliances and finishes including a gas range and dishwasher by Miele, great storage space and Italian white glass throughout. The spa-like Bathroom has beautiful reclaimed teak shelving, a deep-soaking tub, and Kohler fixtures. Other features of the home include soaring ceilings, hardwood flooring, central air conditioning, a vented washer/dryer, blackout shades and a massive, private storage unit in the basement. No. 77 Reade Street Condominium, designed by BKSK Architects, is a full-service Condominium with exceptional amenities including a 24-hour doorman, live-in super, gym, bike room, garage and stunning roof terrace with panoramic views of downtown Manhattan. This chic, boutique building is perfectly situated right by the new Perelman Performing Arts Center, as well as Tribeca’s best restaurants, parks, schools and all major transportation. There is a 1% flip tax paid by the purchaser. An assessment of $197.50/mo is in place through February 2025. Call now for your private showing of this special gem!
$3,400,000
33 Park Pl New York, NY 10007
- Type:
- Townhouse
- Sq.Ft.:
- 3,025
- Status:
- Active
- Beds:
- 4
- Year built:
- 1920
- Baths:
- 4.00
- MLS#:
- COMP-168338881451784
ADDITIONAL INFORMATION
Welcome to 33 Park Place, an multi-family brick townhouse nestled in the heart of Park Slope. With its classic fourplex design, this property presents a unique opportunity for both developers and investors alike. Bring your architect - this property needs some TLC. The building is currently set up as four market rate one bedroom rental units. The garden level apartment has it's own entrance and is approximately 756 SF with it's own private garden. The remaining units are all approximately 660 SF with separate living/dining and fully functional kitchens. 33 Park Place is a rare gem that promises endless possibilities. Located just off Park Slope's 5th Avenue and close to Barclay Center/Atlantic Terminal, Downtown Brooklyn and Prospect Park. There are currently 3 tenants in place and the building will be delivered vacant. All showings will be by appointment only.
$3,275,000
38 Warren St Unit 7C New York, NY 10007
- Type:
- Apartment
- Sq.Ft.:
- 1,850
- Status:
- Active
- Beds:
- 2
- Year built:
- 1930
- Baths:
- 2.00
- MLS#:
- RPLU-33423215819
ADDITIONAL INFORMATION
You'll want to move right into this beautifully updated and sun-drenched convertible three-bedroom, two-bathroom corner condominium featuring mesmerizing skyline views, chic designer finishes, excellent storage and an unbeatable Tribeca location. Inside the 1,850-square-foot home, oversized windows trimmed with motorized blinds capture all-day sunshine and views on the southern, eastern and northern exposures. Tall ceilings rise over wide-plank hardwood floors and expansive art walls, adding to the home's sophisticated ambiance. A foyer flanked by a wide coat closet invites you inside to discover a sprawling great room spanning nearly 21 feet by 33 feet, creating a generous footprint for comfortable relaxation and lavish entertaining alike. The magazine-worthy open kitchen impresses with custom cabinetry, open shelving, long Caesarstone countertops and stunning marble backsplashes. Chefs will love the fleet of upscale appliances, including a vented Wolf range, Sub-Zero refrigerator, a Miele coffee system and microwave, plus a dishwasher and wine refrigerator. The long breakfast bar is perfect for casual dining and conversation. The home's luxurious accommodations begin with a spacious owner's suite featuring a massive custom walk-in closet and plenty of room for a king-size bed and sitting area. The en suite spa bathroom soothes with a large walk-in rain shower, a separate soaking tub, a sleek floating double vanity, and a wide illuminated medicine cabinet, all surrounded by gorgeous large-format tile and marble. The oversized secondary bedroom offers double exposures and a roomy closet of its own, while the full guest bathroom is finished with a tub/shower, floor-to-ceiling tile and an in-unit laundry closet with a full-size LG washer-dryer. This exquisite home's recent upgrades include an all-new HVAC system and integrated Sonos sound throughout. Two large storage units transfer with the sale. Currently configured as a two-bedroom, this spacious layout can easily accommodate the addition of a third bedroom (see two additional floor plans). The Keystone Building is a prewar structure converted to condominium use in the 1990s and thoroughly renovated in 2001. Residents of the pet-friendly elevator enclave enjoy low common charges, full-time superintendent, video intercom entry with remote access, resident storage, a bike room, and a glorious roof deck. From this outstanding location, you'll enjoy an ideal mix of Downtown allure and gorgeous green space. The Tribeca greenmarket, Whole Foods and Target are nearby, while Westfield World Trade, Brookfield Place and the revitalized Seaport District provide access to some of the city's best shopping, dining and entertainment. Enjoy outdoor space at Washington Market Park, Hudson River Park, the Battery Park City Esplanade and City Hall Park. Transportation from this highly accessible neighborhood is unbeatable with A/C/E, 1/2/3, R/W, 4/5/6, J/Z and PATH trains, excellent bus service and CitiBikes all nearby.
$2,750,000
258 Broadway Unit 3A New York, NY 10007
- Type:
- Apartment
- Sq.Ft.:
- 1,661
- Status:
- Active
- Beds:
- 2
- Year built:
- 1915
- Baths:
- 2.00
- MLS#:
- RPLU-1032523211180
ADDITIONAL INFORMATION
Exquisite Designer Loft Overlooking City Hall Park Experience the epitome of luxury living in this architecturally crafted, two-bedroom loft perched above the iconic City Hall Park. Enter into a space where 13-foot soaring ceilings and 9-foot, double-hung windows flood the residence with natural light, offering panoramic views of historic landmarks and lush greenery. The expansive 21-foot living room, seamlessly connected to the dining area, is an entertainer's dream-perfect for intimate gatherings or lavish soir es. The state-of-the-art kitchen boasts top-tier Sub-Zero and D cor appliances, a wine refrigerator, and sleek, ceiling-height lacquered cabinetry, accented by pristine white countertops. Every culinary detail has been meticulously curated for the discerning chef. The primary suite, nestled in the corner for ultimate privacy, features a custom-built dressing area, oversized windows, and a spa-like, windowed ensuite bath complete with a deep soaking tub. The second bedroom, which doubles as a sophisticated home office, offers tranquil park views and access to an elegantly renovated guest bathroom with a stall shower. For added convenience, this loft includes a mezzanine storage area, accessible via a custom pull-down ladder, and a rare, grandfathered central A/C system, ensuring modern comfort in this timeless space. Custom-built cabinetry, classic white oak floors, and central air throughout elevate this residence to an unparalleled standard of living. 258 Broadway, originally built in 1915, is an exclusive boutique pre-war conversion with just 44 residences. The solid construction of this century-old building ensures absolute tranquility, while providing contemporary conveniences such as private locked storage, a basement storage room, a bike room, card-operated laundry facilities, and video intercom security. Pet-friendly with a live-in superintendent, this residence is the ultimate blend of historic charm and modern luxury. Situated in one of downtown's most coveted locations, you'll be moments away from fine dining, world-class shopping, and the vibrant energy of the revitalized Financial District, Fulton Center, and the finest cultural attractions New York City has to offer. This home is not just a residence-it's a statement of prestige.
$2,695,000
57 Reade St Unit 16F New York, NY 10007
- Type:
- Apartment
- Sq.Ft.:
- 1,250
- Status:
- Active
- Beds:
- 2
- Year built:
- 2012
- Baths:
- 3.00
- MLS#:
- RPLU-5123198325
ADDITIONAL INFORMATION
Luxury Tribeca Living with Panoramic City and River Views Discover cosmopolitan living in this bright, high-floor, split two-bedroom home at 57 Reade Street. Apartment #16F offers privacy, luxury, and stunning views. Floor-to-ceiling windows provide triple exposure, filling the space with natural light and offering breathtaking sunsets over the Hudson River. Just through the entryway, the expansive living and dining area is bathed in natural light-ideal for relaxing or entertaining. The open-concept chef's kitchen features a Liebherr refrigerator, Caesarstone countertops, and sleek stainless-steel finishes. The well designed split-bedroom layout enhances privacy and practicality. Both bedrooms include en-suite bathrooms and ample closet space, with the primary suite boasting triple exposed views, a windowed walk-in shower, and enough space for a home office. A powder room near the entry adds convenience and storage. Other features include Central A/C, Somfy smart electronic smart shades, and a brand-new Miele washer/dryer unit. 57 Reade is a boutique luxury condominium offering an array of premium amenities: 24-hour doorman, fitness center, landscaped outdoor terrace, lounge, bike storage, and private storage units. Situated in the heart of Tribeca, the building is blocks Whole Foods, world-class dining, designer shopping, and less than a quarter mile from 13 subway lines, including the 1/2/3, A/C/E, 4/5/6, R/W, and J/Z-offering unmatched access to the best of New York City.
$1,900,000
200 Chambers St Unit 17E New York, NY 10007
- Type:
- Apartment
- Sq.Ft.:
- 880
- Status:
- Active
- Beds:
- 1
- Year built:
- 2006
- Baths:
- 2.00
- MLS#:
- RPLU-5123202748
ADDITIONAL INFORMATION
NEW TO MARKET! 880 SQ. FT. LARGE ONE BEDROOM HOME WITH STUNNING EAST LIGHT AND TRIBECA VIEWS TO WOOLWORTH BUILDING AND BROOKLYN BRIDGE. NOTE: THERE IS A SPECIAL ASSESSMENT OF APPROXIMATELY $465 TIL FEBRUARY 2026. Don't miss this opportunity to live at this gracious one bedroom at 200 Chambers Street! This home is one of the highest floor one bedrooms in building. The open layout features an extra large main bedroom suite, gracious main bath, ample walk in closet, and formal foyer entrance with an additional half bath for guests. The large open kitchen has a passthrough to entertain through the ample living room space which has a separate dining nook or home office space. The well appointed clean and modern kitchen features Viking stove and stovetop, Subzero refrigerator, and Bosch dishwasher. 200 Chambers Street was finished in 2007 and features full service 24-hour doorman/concierge. The impressive white marble lobby, which will go through additional renovation, is connected to the beautifully lit courtyard and waterfall. The resident's lounge and beautifully lush landscaped rooftop terrace has been updated. Sunbath or enjoy your afternoon lunches and dinner amongst the rooftop gardens. The building also features a children's playroom, state-of-the-art gym, and bright sky lit swimming pool. Access to parking garage in building available through for additional fee. An abundance of restaurants, Wholefoods, Soul Cycle and more are just steps away from building. Convenient to many transportation hubs including the Oculus nearby, parks and recreational centers.
$3,450,000
106 Duane St Unit COM New York, NY 10007
- Type:
- Apartment
- Sq.Ft.:
- 5,500
- Status:
- Active
- Beds:
- n/a
- Year built:
- 1915
- Baths:
- 4.00
- MLS#:
- RPLU-5123199349
ADDITIONAL INFORMATION
Beautiful Tribeca Two-Story Loft-Retail Condo Store Located at 106 Duane Street, #COM, New York, NY 10007. This boutique residential building offers four full-floor condominium apartments across six floors, with a commercial space on the ground floor. It boasts an imposing three-column presence and is ideally situated in the heart of Tribeca. This stunning store is perfect for a small professional service company or a start-up, such as a restaurant, bar, deli, bakery, gallery, showroom, or office. Two exhaust systems are already installed, along with three refrigerated cold rooms. A fully equipped kitchen is also in place. With high foot traffic, this location is a gold mine for the right user. It is conveniently located near Federal Plaza, the NYS Insurance Fund, Lower Manhattan Courthouses, City Hall, the NYS Supreme Court, NYC Police Department, and several hotels. Nearby, subway stations (1, 2, 3, A, C, R, W, J, Z, 4, 5, 6) are within a several-block radius.
$5,500,000
270 Broadway Unit 24C New York, NY 10007
- Type:
- Apartment
- Sq.Ft.:
- 4,481
- Status:
- Active
- Beds:
- 4
- Year built:
- 1930
- Baths:
- 5.00
- MLS#:
- RPLU-1032523196891
ADDITIONAL INFORMATION
Palatial Tribeca Sky Villa with Private Terrace, Fireplace, and Hudson River Views. Welcome to this massive 4-bedroom, 4.5-bathroom condo awash with light, color, and creative verve. Spanning nearly 4,500 square feet with a wood-burning fireplace, whimsical flourishes, and private outdoor space, this gorgeous residence offers a luxurious Tribeca lifestyle seconds from the Oculus, Eataly, Brookfield Place, Chinatown, and FiDi. A grand foyer and never-ending hallway, perfect for displaying magnificent artwork, lead to a powder room and coat closet that flows into a sprawling great room with three exposures, 15 oversized windows, and panoramic city views. Beautiful hardwood floors sit beneath beamed ceilings over 10 feet high. Custom window benches have built-in storage, and a lovely wood-burning fireplace can be used year-round. The open-plan kitchen is adorned with an eat-in island, custom Bulthaup cabinets, stainless steel countertops, and high-end Miele and Sub-Zero appliances. Off the kitchen is a formal 20-foot-long dining room with a wet bar and full-size wine fridge. The king-size primary suite occupies the southeast wing of the home and boasts a 25-foot-long windowed walk-through closet and a marble-clad spa bathroom with dual floating vanities, wall niches, a walk-in rainfall shower, a separate soaking tub and radiant heated floors. The northern wing includes three large bedrooms with custom built-ins and pristine en-suite bathrooms. One of the bedrooms has access to a 24-foot-long terrace, allowing for alfresco meals, urban gardening, sun lounging, and more. A laundry room with a utility sink and side-by-side washer and dryer complete the home. Located across the street from City Hall Park, Tower 270 is a desirable pre-war condominium with full-service amenities and a prime Lower Manhattan address. Residents enjoy a 24-hour concierge, a children's playroom, bicycle storage, private storage on every floor, fully-equipped fitness rooms, and a landscaped rooftop terrace with breathtaking city and river views. The building is seconds from exciting restaurants, bars, cafes, and shops, and it is close to Whole Foods, Rockefeller Park, the Hudson River Greenway, Hudson Square, and South Street Seaport. Accessible subway lines include the 1, 2, 3, 4, 5, A, C, E, R, W, J, and Z. Pets are welcome.
$4,875,000
22 Warren St Unit PH6 New York, NY 10007
- Type:
- Duplex
- Sq.Ft.:
- 2,053
- Status:
- Active
- Beds:
- 3
- Year built:
- 1915
- Baths:
- 3.00
- MLS#:
- RPLU-5123127959
ADDITIONAL INFORMATION
Located in the heart of Tribeca, this renovated, and sun-splashed penthouse duplex loft offers over 2,000 square feet of interior space, complimented by an additional 1,000 square feet of private outdoor areas. With solarium windows and vaulted ceilings that soar over 20-feet high, this penthouse offers both luxury and light throughout. Accessed by a private keyed elevator, the penthouse boasts 3 bedrooms, 2.5 baths, a home office, a large storage unit, and 3 separate private terraces. The crown jewel is a 650-square-foot private roof terrace, perfect for nighttime entertaining, offering panoramic views of iconic landmarks like the Woolworth Building and 56 Leonard. Two additional terraces, one north-facing and the other south-facing, provide perfect cross-breeze airflow during spring and fall. The updated kitchen features Sub-Zero, Bosch, Dacor, and Viking appliances and opens to a sunlit, double-height living room with a custom stone, wood-burning fireplace and a planted terrace. The soaring walls offer ample space for art collections, while hardwood floors, central AC, and a universal audio/surround sound system bring modern comfort to every corner of the home. The serene, north-facing master suite on the main level is a peaceful retreat, featuring double-height solarium windows, a private terrace, a secluded office, and a spa-like en suite bathroom with a Kohler Sok therapeutic bath and a glass-enclosed shower with multiple jets. Upstairs, two additional bedrooms are adjacent to a second bathroom, which includes double sinks, a power shower, and a steam spa. With low monthly fees and an unbeatable location in central Tribeca, just steps from Whole Foods and subway lines (4/5/6, R/W, A/C/E, and 1/2/3), this penthouse is an opportunity not to be missed.
$15,995,000
100 Barclay St Unit 21AD New York, NY 10007
- Type:
- Apartment
- Sq.Ft.:
- 5,317
- Status:
- Active
- Beds:
- 5
- Year built:
- 1930
- Baths:
- 5.00
- MLS#:
- COMP-169241903230974
ADDITIONAL INFORMATION
Welcome to 100 Barclay Street, Unit 21AD. This sprawling 5-bedroom, 4.5-bathroom bespoke residence was custom designed by Ismail Leyva Architects and encompasses nearly 7,000 square feet of indoor and outdoor living. Step through the double door entry into a grand foyer leading to an expansive corner great room with custom wet bar and sun blasted South/West Hudson River views. Stunning french doors lead to a formal dining room, large enough to host up to 20 guests. The adjacent eat-in kitchen features abundant custom cabinetry and pantry space, Calacatta gold marble counter tops, backsplash and center island. The south facing kitchen is fully equipped with over-sized Sub-Zero refrigerator and wine cooler, six-burner vented Wolf range, Miele dishwasher and convection over/microwave. A built-in banquette table seats up to eight and looks onto the open media room which is perfect for relaxing after meals. Pocket doors open to a 200+ square foot dream playroom/5th bedroom. A sensational 60' long terrace spans much of the southern wing of the residence and offers direct access from both the great room and kitchen. Watch the boats sail by from this palatial 1554 square foot oasis, which is complete with custom lighting, electric and an outdoor kitchen with gas grill. The luxurious primary suite faces west to Hudson river and boasts four closets plus an enormous, custom dressing room. The lavish Calacatta-gold-marble en-suite bath offers a steam shower, deep Waterworks soaking tub, radiant heated floors, and custom dual vanities. A custom wet bar and vanity complete the impressive primary suite. Two additional bedroom suites are located in the Eastern wing of the home. Both are spacious and include generous closets and ensuite baths. Down the hall you will find two private, fully equipped offices. A staff/guest wing is located in the North/West portion of the property and can be access through a separate entrance. This area includes a large bedroom with walk-in closet and ensuite bath and a mud room with oversized washer and dryer, sink and audio/visual equipment. Additional highlights of the incredibly special offering include gorgeous, rift-cut white oak flooring in both straight plank and chevron patterns, multi-zoned heat and central AC, custom lighting and blinds and enviable closets and storage space throughout. 100 Barclay Street is a full service building with a 24-hour doorman and concierge. Designed by famed architect Ralph Walker and converted to condominiums in 2016, the building boasts over 40,000 square feet of amenity space including a fitness center designed by The Wright Fit, an 82-foot heated lap pool, wading pool, steam room, billiards room, a club lounge with bar and dining room, two roof decks, children’s play room, teen lounge, media lounge, wine tasting room and conference room.
$6,950,000
62 Reade St Unit 2 New York, NY 10007
- Type:
- Apartment
- Sq.Ft.:
- 3,068
- Status:
- Active
- Beds:
- 4
- Year built:
- 2024
- Baths:
- 5.00
- MLS#:
- RPLU-33423184551
ADDITIONAL INFORMATION
Introducing 62 Reade Street, a collection of six loft condominiums. Model residences is now open. Discover Tribeca living beyond measure in this new four-bedroom, four-and-a-half-bathroom full-floor loft at 62 Reade Street, a stunning restoration of two 19th century Italianate buildings defined by beautiful materials, original cast iron columns and impeccable craftsmanship that elevate Tribeca loft living. Designed, developed and built by the renowned collaboration of ODA, Triton Construction and BSD Investments, this 50-foot-wide showplace impresses with soaring beamed ceilings supported by dramatic columns, 8-inch-wide live-sawn European oak floors, and massive windows on the northern and southern exposures. The thoughtful 3,068-square-foot layout invites you to relax and entertain in a sprawling, sophisticated great room, while the gourmet kitchen boasts custom cabinetry, bold Arabescato Orobico marble countertops, a Franke sink, Graff hardware, and state-of-the-art appliances by Miele, Wolf and Sub-Zero. The luxurious primary suite opens to a spa bathroom, where a soaking tub, walk-in rain shower and bespoke double vanity are surrounded by floor-to-ceiling designer tile and rubbed bronze hardware. Secondary bedrooms enjoy equally well-appointed full bathrooms, while a chic powder room and in-unit Electrolux washer-dryers add exceptional convenience. Built in 1860 with stunning marble and cast-iron facades, beautifully reimagined 62 Reade offers today's residents a Comelit virtual doorman/video security system, a marble lobby, key-locked elevator access, a bike room, and a fitness studio with free weights and cardio equipment. From this exceptional Tribeca Historic District location, you'll enjoy easy access to Downtown's world-class amenities, including Whole Foods, the Washington Market Park greenmarket, Frenchette, The Odeon, Locanda Verde, art galleries, luxury boutiques, and more. Discover fantastic outdoor space and recreation at Battery Park City and 500-acre Hudson River Park. Access to transportation is effortless in this coveted neighborhood, thanks to A/C/E, 1/2/3, R/W, 4/5/6, J/Z and PATH trains, excellent bus service and CitiBikes all nearby. This is not an offering. The complete Offering Terms are in an Offering Plan available from Sponsor. File No. CD23-0036. The information contained herein are generalizations for a property and may not reflect accurate information on a specific individual apartment. Prospective purchasers are advised to inspect the actual apartment and property prior to purchasing and should not rely on renderings and photographs. Any layouts, square footages, dimensions, distances, maps, and descriptions are general and approximate and subject to normal variances and tolerances. Some materials, finishes, fixtures, or appliances may vary by apartment. Apartments will not be offered furnished. No representation is made that an apartment owner will be able to implement the furniture layouts shown. All dimensions are approximate and subject to normal construction variances and tolerances. Plans and dimensions may contain minor variations from floor to floor. The square footage on this floor plan exceeds the usable square footage. The furniture depicted herein is not included in the sale of the Unit. Sponsor reserves the right to make changes in accordance with the terms of the Offering Plan. Property address: 62 and 64 Reade Street New York, New York 10007. Sponsor: 62-64 Reade Street LLC. Sponsor address: 99 Hudson Street, 2nd Floor, NY, NY 10013. Equal Housing Opportunity
$4,995,000
111 Murray St Unit 41B New York, NY 10007
- Type:
- Apartment
- Sq.Ft.:
- 1,666
- Status:
- Active
- Beds:
- 2
- Year built:
- 2018
- Baths:
- 3.00
- MLS#:
- RPLU-1032523167831
ADDITIONAL INFORMATION
Welcome to Residence 41B at 111 Murray Street, an exquisite haven perched on the 41st floor, where luxury meets sophistication. This immaculate 2-bedroom, 2.5-bathroom home spans 1,666 square feet, offering a unique combination of comfort, design, and awe-inspiring views of Manhattan's most iconic landmarks, including The New York Harbor, East River, Manhattan Bridge, City Hall, and the majestic Freedom Tower. Step into a private gallery, where 10'7" ceilings and custom woven wall coverings by Phillip Jeffries set an elegant tone for your residence. The view-inspired gallery seamlessly leads you to an expansive great room, bathed in natural light through floor-to-ceiling glass windows that frame the stunning Southern views. Whether entertaining guests or enjoying a quiet evening, this space exudes a perfect blend of sophistication and comfort. The open kitchen is a culinary masterpiece, thoughtfully designed by AD100 designer David Mann. With cerused White Oak cabinetry, a Calacatta Borghini marble island with a waterfall edge, and Dornbracht fixtures in a soft black matte finish, this kitchen is both beautiful and functional. Top-of-the-line appliances from Wolf, Miele, and Sub-Zero, along with a custom pantry, elevate your cooking experience to new heights. The custom Lutron lighting and shading system allows you to set the perfect ambiance for any occasion. The primary suite is your personal retreat, featuring a customized dressing room closet and a lavish en-suite bathroom. With radiant heated floors, travertine stone slab feature walls, and custom white marble slab double vanities, the bathroom is a sanctuary of relaxation. Indulge in the BluStone soaking tub, perfectly positioned to capture south-facing views through a full-height window, allowing you to unwind while enjoying breathtaking sunsets over the Hudson River and Freedom Tower. The primary suite also boasts motorized Lutron shades for ultimate privacy and comfort. The second bedroom, complete with an en-suite bath, offers enchanting views to the East, perfect for catching the first light of day. A well-appointed powder room and a utility closet with a washer and vented dryer add convenience to this already impressive residence. Residence 41B has been meticulously upgraded with a Nest home system for climate control, motorized Lutron roller shades, and customized California closets, ensuring that every detail has been considered. Living at 111 Murray Street grants you access to over 20,000 square feet of private indoor and outdoor amenities. Take a dip in one of two pools, rejuvenate in the city's only Hammam, or work out in the 3,000-square-foot fitness center. Entertain in the residents' lounge, enjoy a meal in the private dining room, or relax in the wellness suite, children's playroom, or media room. Meticulously landscaped gardens and curated outdoor spaces provide a tranquil escape from the city's hustle and bustle. Nestled in the heart of TriBeCa, you are steps away from downtown Manhattan's finest offerings, including designer shopping at Brookfield Place, 5-star dining, SoulCycle, and Whole Foods. Residence 41B at 111 Murray Street is more than just a home; it's a lifestyle of unparalleled elegance and luxury.
$1,875,000
25 Murray St Unit 8F New York, NY 10007
- Type:
- Apartment
- Sq.Ft.:
- 1,385
- Status:
- Active
- Beds:
- 2
- Year built:
- 1930
- Baths:
- 2.00
- MLS#:
- COMP-166451673246758
ADDITIONAL INFORMATION
This gorgeous Two Bedroom /2 Bathroom Loft Condo in Tribeca has it all! Come home to an open kitchen with granite and stainless steel appliances, high ceilings, abundant closet space and open north city views. The home is accentuated with central ac/heat, providing personal control of your home environment & presenting the opportunity of converting to a 3 bedroom or home/office (when needed). The master bedroom suite includes a large walk-in closet and a marble master bath with a separate tub and shower & newly installed in unit washer/dryer. Tribeca Space is a full-service pre-war condominium with excellent amenities including a furnished and landscaped roof deck with grill area, fitness center with sauna, billiards room, children’s playroom and bicycle storage. It is ideally located near Whole Foods, Eataly and Target and has excellent access to transportation with most train lines under 500 feet away. NOTE:
$1,975,000
30 Park Pl Unit 39G New York, NY 10007
- Type:
- Apartment
- Sq.Ft.:
- 733
- Status:
- Active
- Beds:
- 1
- Year built:
- 2016
- Baths:
- 1.00
- MLS#:
- COMP-166467054765362
ADDITIONAL INFORMATION
Four Seasons Private Residences Tribeca. This stunning south west corner 1 bedroom has breathtaking open city and river views! Masterfully designed by Robert A.M. Stern Architects. Residents may enjoy access to Four Seasons Hotel amenities including a spa and salon facilities, 75’ swimming pool, restaurant, bar and lounge, ballroom facilities, and meeting rooms, as well as a comprehensive suite of a la carte services. Additionally, The 38th floor is devoted to private residential amenities including a fitness center and yoga studio, private dining room, conservatory and lounge with access to loggias, Roto-designed kid’s playroom, and screening room. Have it all in the heart of it all with every imaginable amenity. Come see for yourself, Today!
IDX information is provided exclusively for consumers’ personal, non-commercial use, that it may not be used for any purpose other than to identify prospective properties consumers may be interested in purchasing, and that the data is deemed reliable but is not guaranteed accurate by the MLS. Per New York legal requirement, click here for the Standard Operating Procedures. Copyright 2024 Real Estate Board of New York. All rights reserved.

Listings courtesy of One Key MLS as distributed by MLS GRID. Based on information submitted to the MLS GRID as of 11/13/2024. All data is obtained from various sources and may not have been verified by broker or MLS GRID. Supplied Open House Information is subject to change without notice. All information should be independently reviewed and verified for accuracy. Properties may or may not be listed by the office/agent presenting the information. Properties displayed may be listed or sold by various participants in the MLS. Per New York legal requirement, click here for the Standard Operating Procedures. Copyright 2024, OneKey MLS, Inc. All Rights Reserved.
