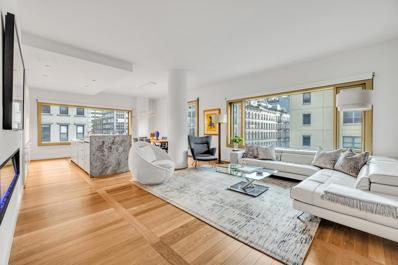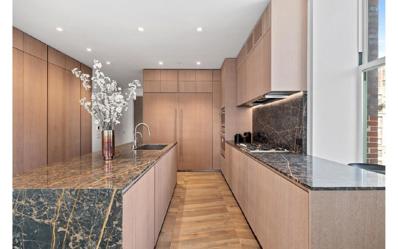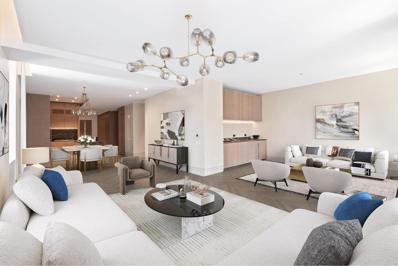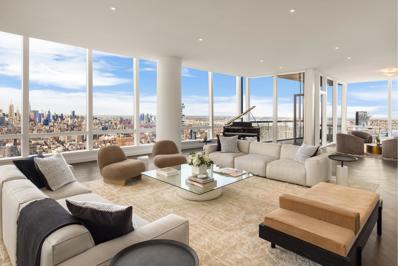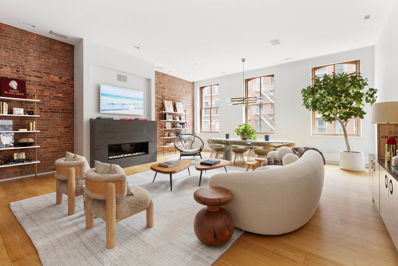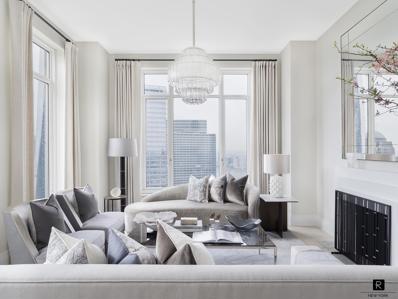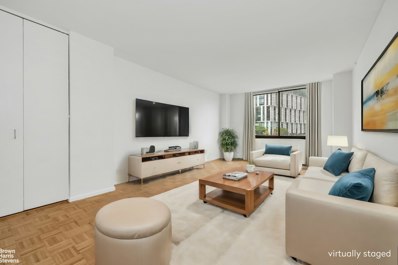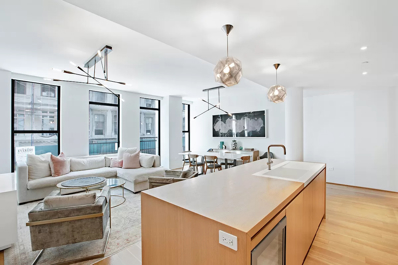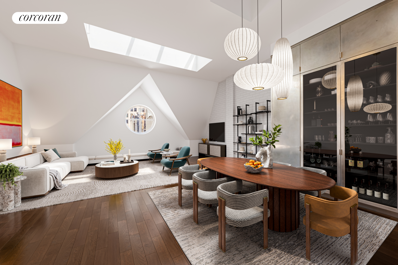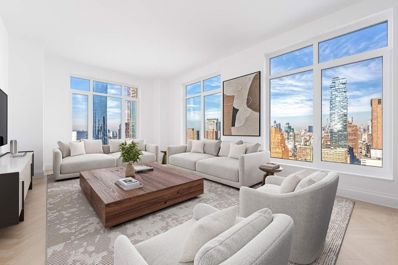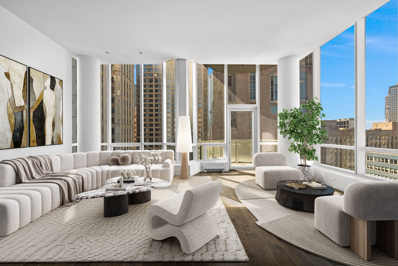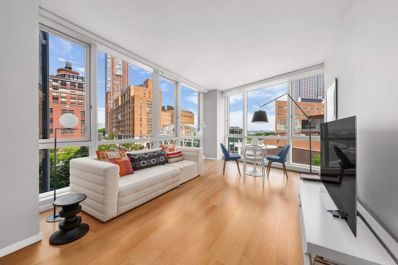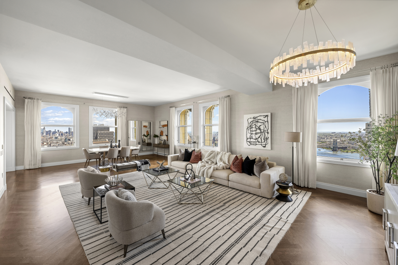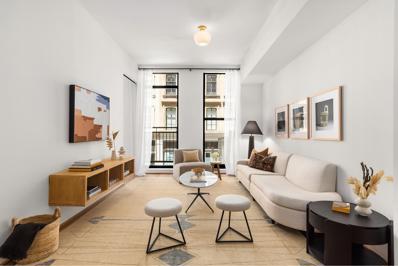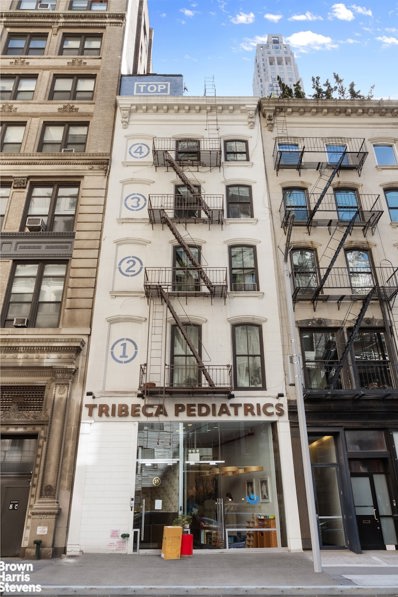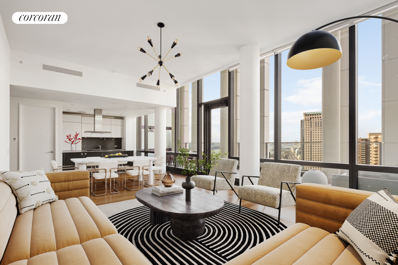New York NY Homes for Rent
$3,250,000
30 Warren St Unit 4-C New York, NY 10007
- Type:
- Apartment
- Sq.Ft.:
- 1,665
- Status:
- Active
- Beds:
- 2
- Year built:
- 2018
- Baths:
- 3.00
- MLS#:
- OLRS-1795583
ADDITIONAL INFORMATION
Situated in the heart of Tribeca, 30 Warren is a ground-up new development designed by Post-Office Architects. The boutique building houses 23 units across 12 floors — offering a fitness center with yoga studio, children’s playroom, full-time doorman, and a keyed elevator. Welcome to Unit 4C, inside you’ll find an open-concept living space that feels like proportions with a much larger living space. A grand entry gallery adorned with 5-inch ladder pattern Siberian oak flooring and 10-foot ceilings sets the tone for this Tribeca gem. This unit features oversized soundproof Schuco windows that illuminate every room, and clear views of some of downtown’s most iconic buildings. The meticulously crafted kitchen consists of sleek white lacquer cabinetry, fluted glass doors, Hudson valley millwork and Tundra Gray marble countertops. Top-of-the-line Miele appliances include a speed oven, refrigerator + freezer, oven, cooktop, wine refrigerator, and dishwasher. Both the primary and secondary bedrooms offer southern-facing views over Warren street, as well as spa-like ensuite bathrooms, separate from the guest bath in the entry hall. Additional features in-unit include a laundry closet with side-by-side washer/dryer, built-out storage throughout, automated custom window shades, and a fireplace in the living room. Welcome home — to a pristine unit in the heart of Manhattan’s trendiest neighborhood. Step out to cobblestone streets leading you to boutique shops and Michelin-starred restaurants!
$4,595,000
49 Chambers St Unit 5G New York, NY 10007
- Type:
- Apartment
- Sq.Ft.:
- 3,225
- Status:
- Active
- Beds:
- 3
- Year built:
- 1910
- Baths:
- 3.00
- MLS#:
- RPLU-5123173798
ADDITIONAL INFORMATION
Introducing 49 Chambers - where TriBeCa meets the New Downtown. This gracious 3,225 square foot three bedroom with large media room area, two and a half bath residence designed by Gabellini Sheppard is housed within one of Manhattan's finest Beaux-Arts landmark buildings. This unique home with grand double door entry and foyer is rich in detail and craftsmanship with the perfect balance of warm earth tones with accents in bronze, metal, and mirror. Rich hickory hardwood floors, in a custom chevron pattern, cerused Cypress wood millwork, and dramatic stone enhance this sophisticated residence. Each bedroom has its own en-suite bath with custom closets already designed for you. Creating gracious flow from living and dining room areas, with kitchens that seamlessly integrate into the great rooms with custom cypress wood millwork, accented with rich, honed San Marino marble countertops. The best-in-class collection of appliances includes a SubZero side-by-side refrigerator and freezer, Gaggenau gas cooktop with hood, Wolf dual convection oven with warming drawer, Miele dishwasher and wine storage. The home is equipped with a full-size washer and dryer as well. An elegant and sophisticated Primary Suite that exhibits a gracious sense of volume and scale with, custom built in closets. The second and third bedroom are also king-size bedrooms with great light. Reminiscent of the Roman baths, a five-fixture bath and luminous cove lighting as a sculptural element, this primary bathroom is carved out of honed Ariel White marble, supplemented by custom designed Apaiser stone double vanities, crowned mirrors framed in light, elegant custom Apaiser stone tubs, and radiant heat flooring. Luxurious amenities at 49 Chambers include a landscaped roof deck, swimming pool, hammam and spa, sauna and steam rooms, state-of-the-art fitness center, resident lounge, screening room, playroom, tween lounge. The complete terms are in an offering plan available from the Sponsor (File No: CD 16-0015)
$3,595,000
49 Chambers St Unit 5D New York, NY 10007
- Type:
- Apartment
- Sq.Ft.:
- 2,261
- Status:
- Active
- Beds:
- 2
- Year built:
- 1910
- Baths:
- 3.00
- MLS#:
- RPLU-5123173783
ADDITIONAL INFORMATION
Incredible South, East facing Convertible 3 bed + 2.5 bath with breakfast nook area. This 2261 square feet home features 17 custom closets throughout, high ceilings and an incredible L-shaped open living/dining area that is Arch Digest worthy. 49 Chambers is a NYC Landmark with 20,000 SF of 5-Star Resort Style Amenities. This lovely home is newly priced and is a great value in TriBeCa. Designed by Gabellini Sheppard and housed within one of Manhattan's finest Beaux-Arts landmark buildings. A large entry foyer leads you into this sun-filled home with 17 custom closets already designed for you. This sophisticated home features unique craftsmanship and hickory hardwood floors in a custom chevron pattern throughout. An open kitchen with custom ceruse Cypress wood cabinetry by Minimal Cucine, seamlessly flows into the dining and living room, features honed San Marino marble waterfall island, countertops and backsplash. The best-in-class collection of appliances include a Sub Zero side-by-side refrigerator and freezer, Gaggenau gas cooktop with hood, Double Wolf dual convection oven with warming drawer with a Miele dishwasher. The corner primary bedroom suite exhibits a gracious sense of volume and scale with South, East exposures, a custom walk-in closet complete with built-ins and an en-suite five-fixture bath with luminous cove lighting as a sculptural element. Reminiscent of the Roman baths, the primary bath is carved out of honed white marble, supplemented by custom designed Apaiser stone double vanities, crowned mirrors framed in light, a freestanding elegant custom Apaiser stone tub and radiant heat flooring, all complemented by Nickel brushed Waterworks fixtures. Secondary bedroom has 4 built out custom closet space adjacent to a luxurious bathroom outfitted in Honed Casona Pietra Forte Forentina Sandstone tiles, a custom Apaiser stone vanity with custom cabinetry by Minimal Cucine and an oversized floating backlit mirror, completed with brushed Nickel Waterworks fixtures and radiant heated flooring. A full size washer and dryer and powder room with Honed Athens Grey Marble tiles, custom Apaiser stone vanity with oversized floating backlit mirror and custom cabinetry by Minimal Cucine complete this stunning residence. Luxurious amenities at 49 Chambers include a landscaped roof deck, swimming pool, hammam and spa, sauna and steam rooms, state-of-the-art fitness center, resident lounge, screening room, playroom, tween lounge. The complete terms are in an offering plan available from the Sponsor (File No: CD 16-0015)
$2,300,000
57 Reade St Unit 4F New York, NY 10007
- Type:
- Apartment
- Sq.Ft.:
- 1,536
- Status:
- Active
- Beds:
- 2
- Year built:
- 2012
- Baths:
- 3.00
- MLS#:
- RPLU-5123140687
ADDITIONAL INFORMATION
Stunning Tribeca Condo with Floor-to-Ceiling Windows and Designer Finishes This spectacular 2-bedroom, 2.5-bathroom luxury condo offers floor-to-ceiling windows,exposures to the north and south, and a balcony of the primarysuiteThehome is bathed in natural light throughout the day, accentuating the exquisite designer finishes and thoughtful design that define this elegant home. As youenter, you are greeted by alounge area withwine fridgethat could also function as a home office,and aspacious open concept living and dining area, perfect for entertaining. Custom built-ins andwindow coverings create an efficient and elegant escape from the city. The chef's kitchen boasts top-of-the-line stainless steel appliances,a breakfast bar,and a sleek, modern aesthetic that any culinary enthusiast will adore. The two generously sized bedrooms feature ample closet spacewith custom built-in closet systemswith the primary boasting anen-suite bathroom and walk-in closet. Thiscondo offers exceptional storage solutions, ensuring a clutter-free and organized living space. A stylish powder room completes the unit, perfect forvisitors. In addition, the apartment comes with asecure, dedicatedbasement storage unit, a multi-zone central air system, and in-unit full-size washer and dryer. The building's amenities are nothing short of exceptional. Enjoy the convenience and security of a 24-hour attended lobby,daytime porters, full-time maintenance staff,live-in superintendent, landscaped private garden,residents lounge,bike storage,and arecently expandedstate-of-the-art fitness center to meet all your health and wellness needs.Located within blocks of Whole Foods, Washington Market Park, and Eataly and with dining, shopping,nightlife and culture everywhere
$33,950,000
111 Murray St Unit PH2 New York, NY 10007
- Type:
- Apartment
- Sq.Ft.:
- 7,488
- Status:
- Active
- Beds:
- 5
- Year built:
- 2018
- Baths:
- 7.00
- MLS#:
- RPLU-5123141262
ADDITIONAL INFORMATION
Perched atop Tribeca's coveted 111 Murray Street, Penthouse Two defines the pinnacle of luxury living. Situated within one of downtown's most prestigious full-service developments, this residence offers an unparalleled living experience. Homes of this scale on a single level are exceedingly rare. Penthouse Two spans an impressive 7,488 square feet of interior space and 222 square feet of outdoor terraces, featuring five bedrooms, six-and-a-half bathrooms, and exquisitely proportioned living and entertaining areas. Encased in floor-to-ceiling glass, the home offers mesmerizing, cinematic views of the Manhattan skyline, Hudson River, New York Harbor, and beyond. Every detail, meticulously crafted by MR Architecture + Decor, includes custom finishes typically reserved for the most exclusive private commissions. Stepping out of the private elevator vestibule, striking White Oak double doors reveal a formal entry gallery and library, offering sweeping views that stretch from river to river. This grand entrance flows into an expansive living/dining room extending over 90 feet, anchored by a stunning Cippolino Nero stone fireplace and an adjacent terrace. Surrounded by floor-to-ceiling glass walls, this space offers uninterrupted, captivating views that enchant both day and night. Grand pocket doors lead you from the living/dining room into an intimate corner great room, seemingly floating above the shimmering Hudson River. This flows seamlessly into a vast 30'x17' gourmet kitchen, a culinary masterpiece featuring custom cerused White Oak cabinetry, accented with soft black metal, and hand-selected slabs of Dover White marble. The expansive waterfall island, countertops, and backsplashes, paired with top-of-the-line Gaggenau and Miele appliances, ensure the perfect blend of luxury and functionality. The home's five bedrooms are thoughtfully positioned in the southern wing of the penthouse, ensuring privacy and tranquility. The crown jewel is the sprawling 1,402-square-foot primary suite, perfectly situated in the southwest corner with commanding views of the Hudson River. This luxurious retreat features a private terrace, two custom-designed dressing rooms, and dual spa-like primary bathrooms adorned with Bianco Dolomiti marble slabs. Each bathroom is meticulously crafted with Dornbracht fixtures, radiant heated floors, separate showers, and private water closets. The west-facing bathroom is further elevated by a polished ivory Onyx slab feature wall and a freestanding soaking tub, perfectly positioned to capture breathtaking views. Four additional bedrooms each offer stunning panoramic vistas and are paired with elegantly appointed en suite bathrooms. A stylish powder room, a well-equipped utility room with a washer, vented dryer, and sink, and two separate service entrances add to the convenience of this magnificent penthouse. Soaring over 800 feet in Tribeca, 111 Murray Street, developed by Fisher Brothers, Witkoff, and New Valley, offers 157 residences within one of downtown's most sought-after locations. With its gracefully curved crystalline facade by Kohn Pedersen Fox, the building's silhouette elegantly peaks at its crown, establishing a bold new icon on the city skyline. Inside, every detail is a testament to craftsmanship-from the bespoke interiors by MR Architecture + Decor to the refined public spaces by David Rockwell, and the serene landscapes by AD100 architect Edmund Hollander. Residents indulge in over 20,000 square feet of private amenities across two levels, including a state-of-the-art gym, tranquil pool, hammam, salon, playroom, game room, lounge, and a beautifully landscaped terrace. The complete terms are in an offering plan available from the Sponsor (File No: CD14-0363).
$5,990,000
55 Warren St Unit 3 New York, NY 10007
- Type:
- Apartment
- Sq.Ft.:
- 3,627
- Status:
- Active
- Beds:
- 3
- Year built:
- 1854
- Baths:
- 4.00
- MLS#:
- RPLU-1032523149608
ADDITIONAL INFORMATION
Welcome to 55 Warren St, #3, a stunning full-floor loft, in a discreet 4-unit condominium, with private keyed elevator and part-time doorman. Offering over 3,600 sq ft, three bedrooms, and three and a half bathrooms, in prime Tribeca - this home is the pinnacle of downtown Manhattan lofts. Upon entering, you are immediately met with soaring 12 ft ceilings, oversized Mahogany-framed windows, and a grand 23 ft wide great room. This space has majestical scale and breathing room for multiple moments within the space. Oak floors set below airy ceilings, anchored by massive windows, and a gas fireplace, adding warmth and serenity you will crave on a long day in the city. Next, into the kitchen, you'll find luxury finishes, including warm custom-milled wood cabinetry, Miele and Subzero appliances, vented hood, direct trash shoot, built in coffee maker, and a plethora of pantry cabinets. The open island allows additional seating for casual dining. A cozy powder room sits off to the east before entering the grand gallery hallway to display your favorite art pieces. This runway offers built-in spotlight lighting, leading down to multiple built-in closets, a large laundry room, and entrances to each of the three grandiose bedrooms. All bedrooms have oversized windows, ensuite bathrooms, and large walk-in closets. The primary suite features oversized south-facing windows, massive walk-in closet dressing room, and oversized ensuite bathroom with marble finishes, soaking tub, walk-in rainfall head shower with dual entry from bathroom or closet, and a double vanity. Located on a quintessential tree-lined block of Tribeca, 55 Warren St comes with business hours-doormen, for package and guest management during the day, leaving after-hours for privacy and discretion. A massive private storage room in the basement is included with the home. Tribeca is one of Manhattan's most vibrant and sought-after neighborhoods, home to world-class restaurants, entertainment options, shops, and famous landmarks that are synonymous with New York City, right outside your door.
$4,275,000
30 Park Pl Unit 57-D New York, NY 10007
- Type:
- Apartment
- Sq.Ft.:
- 1,538
- Status:
- Active
- Beds:
- 2
- Year built:
- 2017
- Baths:
- 3.00
- MLS#:
- OLRS-1330853
ADDITIONAL INFORMATION
Welcome to Unit 57D at 30 Park Place, where sophisticated luxury and exceptional design converge in the heart of Tribeca. This stunning two-bedroom, two-and-a-half-bathroom residence offers an unparalleled living experience, highlighted by its impeccable design and premium features. The interior design of this condo has been masterfully crafted by Binkie Moorhead Design, a renowned London-based, multi-award-winning firm. Every detail in the residence has been carefully curated to reflect a blend of modern elegance and timeless style. Unit 57D is equipped with numerous upgrades designed for convenience and modern living. A Lutron system provides effortless control of lighting and power, while automated blackout shades throughout the residence ensure privacy and tranquility. The custom decorative mantle in the living room adds a touch of grandeur, and the built-in floating shelves and base cabinetry in the media room offer both functionality and style. Elegant sconces illuminate the dining area and media room, enhancing the overall ambiance. The second bedroom, currently configured as a versatile media room/library, features a convenient pull-out sofa bed, making it perfect for both relaxation and hosting guests. With a southwest-facing orientation, the unit boasts stunning views, abundant natural light, and breathtaking sunsets, creating a truly serene living environment. Designed by the innovative Silverstein Properties, Inc. and meticulously crafted by the renowned Robert A.M. Stern Architects, this residence epitomizes unmatched elegance. The Four Seasons Private Residences, beginning on the 39th floor and extending up to the 82nd, offer breathtaking views that epitomize luxury. Residents benefit from exclusive access to Four Seasons Hotel’s top-notch amenities, such as a premier spa, a 75-foot swimming pool, valet parking, a gourmet restaurant and bar, as well as an elegant ballroom and versatile meeting spaces. Additional features of the condo building include a fitness center, media room, solarium, dining area, lounge, children’s playroom, balconies, and private terrace areas.
$5,999,000
30 Park Pl Unit 50D New York, NY 10007
- Type:
- Apartment
- Sq.Ft.:
- 2,265
- Status:
- Active
- Beds:
- 3
- Year built:
- 2016
- Baths:
- 4.00
- MLS#:
- COMP-167404104071585
ADDITIONAL INFORMATION
One of the only duplexes at the Four Seasons Private Residences. With a stunning mix of Rosario Candela-inspired Robert Stern architecture, this apartment exudes the residential perfection that exists in a prewar, uptown layout, while offering all of the modern conveniences of a new building, with full Four Seasons hotel service to boot. The duplex spans 2,265 square feet and has three bedrooms, three and a half bathrooms, an enormous double-height living area, foyer, dining area, closed kitchen, and significant closet space. All windows face south or east, for incredible light all day and spectacular New York views. Enter through a gracious and formal entry foyer to be greeted by the double-height ceilings in the living room, encouraging entertainment and showing off dramatic southern views of the skyline and New York Harbor. There is a separate large dining area, suitable for a large family or dinner party. The kitchen is eat-in with double corner exposure, a waterfall island, Bilotta rift-cut kitchen cabinetry, a Gaggenau appliance suite, and a vented Miele range. On the lower level as well is the third bedroom with en-suite bath, and a guest powder room outfitted in luxurious finish. Up the stunning curved plaster stair is a second floor landing, where you can also enter the apartment via the elevator. On this floor are two en-suite bedrooms, including the primary. The primary bedroom is a corner, boasting incredible, dead-on views of the iconic Woolworth Building and eastern and Brooklyn skyline. It has a wet bar with SubZera mini fridge and Kohler sink, as well as a walk-in closet, and five-piece spa-like primary bath with a window. The home benefits from Stern-designed oak herringbone flooring, multi-zoned central air, a vented washer/dryer, and electric shades. The condominium sits atop the Four Seasons, and residents have access to all amenities that go along with the five-star brand. Condominium residents enjoy their own floor of amenities, including a private fitness center, theater, and multiple lounges and children's play areas. There is also a stunning outdoor space that can be used or rented for private events. In addition, shared with the hotel is the indoor pool and spa, treatment rooms, steam room, sauna, and changing rooms, with full-time access to spa specialists, trainers, and bodywork professionals. The restaurant can also arrange for room service, and any concierge service typically expected of the Four Seasons.
$1,190,000
295 Greenwich St Unit 6C New York, NY 10007
- Type:
- Apartment
- Sq.Ft.:
- 684
- Status:
- Active
- Beds:
- 1
- Year built:
- 1986
- Baths:
- 1.00
- MLS#:
- RPLU-63223111860
ADDITIONAL INFORMATION
Welcome to apartment 6C at Greenwich Court! As you step inside, you'll immediately notice the abundance of natural light streaming through the windows facing west with park and river views. This one-bedroom gem in mint condition boasts parquet floor, updated pass-thru kitchen with brand new appliances, re-finished marble bath and five closets. The oversized bedroom also facing west has a large walk-in closet. The apartment includes a large private storage unit in the basement - a rare find in Manhattan! Greenwich Court condominium is a full-service building with 24-hour doorman, live in super, planted roof deck, landscaped courtyard, laundry room and bike storage. The location is unbeatable. Whole Foods, Soul Cycle, and PS-235 are just across the street. Two blocks from Brookfield Plaza and Hudson River Park with its recreation piers. This turnkey home in one of Tribeca's most sought-after buildings won't last long on the market. Shall we discuss making it yours?"
$4,495,000
71 Reade St Unit 2B New York, NY 10007
- Type:
- Apartment
- Sq.Ft.:
- 1,935
- Status:
- Active
- Beds:
- 3
- Year built:
- 2014
- Baths:
- 4.00
- MLS#:
- RPLU-1032523107515
ADDITIONAL INFORMATION
Step into 71 Reade Street, an architectural gem crafted by the esteemed Selldorf Architects, nestled in the vibrant heart of Tribeca. Residence 2B, within this exclusive boutique condominium, defines chic modern living with its premium features and exquisite design. This home boasts an in-unit side-by-side washer/dryer, a private storage unit, motorized shades throughout, and a spacious private outdoor terrace with multiple access points. Private parking is included in the sale of the residence. Encompassing 1,935 square feet, this custom three-bedroom, three-and-a-half-bathroom abode impresses with its floor-to-ceiling windows that bathe the space in natural light. Unique in the building, this unit offers unparalleled views and outdoor space. The grand foyer welcomes you with a stylish powder room, leading into a lavish open-concept kitchen designed by Eggersmann, complete with top-tier Gaggenau appliances. The kitchen's waterfall island seamlessly connects to a sunlit living room featuring a wall of windows, two Juliette balconies, and a dining area perfect for entertaining. All three bedrooms are thoughtfully separated from the living and dining areas, each offering full en-suite bathrooms and direct access to the expansive 236-square-foot terrace. The primary bedroom comfortably fits a king-sized bed and includes a luxurious walk-in closet. Its en-suite bathroom is a retreat with a floating double vanity, a spa-like walk-in rain shower, and a deep soaking tub. Bedrooms two and three are equally spacious, each with ample closet space and room for additional storage if desired. Light oak hardwood floors throughout harmonize beautifully with the natural light from the northern and southern exposures. Residents of Reade Chambers at 71 Reade Street enjoy a 24-hour doorman and a suite of deluxe amenities, including a pet spa, a cutting-edge fitness center, a children's playroom, bicycle storage, and a private parking garage. Additionally, a rooftop terrace offers further outdoor retreats beyond Unit 2B's private terrace. A spacious storage unit is included in this sale. Located near City Hall Park, Battery Park City, and the Hudson River, this building is surrounded by trendy restaurants, bars, cafes, and shops. The 1/2/3/A/C/R/W subway lines are within a five-minute walk, providing unmatched convenience. Experience the pinnacle of luxury living at 71 Reade Street, where sophistication meets convenience in one of New York City's most dynamic neighborhoods. This is more than just a home; it's a lifestyle.
$4,750,000
8 Thomas St Unit PH New York, NY 10007
- Type:
- Duplex
- Sq.Ft.:
- 3,198
- Status:
- Active
- Beds:
- 4
- Year built:
- 1915
- Baths:
- 3.00
- MLS#:
- RPLU-33423092575
ADDITIONAL INFORMATION
Welcome to the Penthouse at 8 Thomas Street, an exquisite property located in the heart of Tribeca. This stunning residence offers an unparalleled living experience with its unique blend of modern luxury and historic charm. Spanning approx. 3,200 square feet, this apartment features three spacious bedrooms and three elegantly designed bathrooms, providing ample space for comfortable living. The penthouse is situated atop a landmark historic building renowned for its High Victorian Gothic architecture, a rare and captivating style that adds a touch of historic grandeur to this modern home. The interior spaces are thoughtfully designed to maximize both functionality and aesthetic appeal, ensuring a seamless blend of comfort and sophistication. One of the standout features of this property is the private roof deck, offering exclusive outdoor space with breathtaking views of the city skyline. This serene retreat is perfect for entertaining guests or enjoying a quiet evening under the stars. Located in the vibrant neighborhood of Tribeca, residents will enjoy easy access to a variety of upscale dining, shopping, and cultural experiences. The area is known for its artistic vibe and historic buildings, making it one of the most sought-after locations in New York City. This penthouse at 8 Thomas Street represents a rare opportunity to own a piece of architectural history while enjoying all the modern amenities and conveniences of contemporary urban living. Amenities include a virtual doorman and storage in the basement. Pets are allowed Some of the photos are virtually staged
$4,950,000
41 Warren St Unit 6 New York, NY 10007
- Type:
- Apartment
- Sq.Ft.:
- 2,098
- Status:
- Active
- Beds:
- 3
- Year built:
- 1854
- Baths:
- 2.00
- MLS#:
- COMP-162679879955039
ADDITIONAL INFORMATION
Stunning floor-through loft condo with a magnificent walk-out terrace off an expansive Great Room! Welcome to the 6th floor at 41 Warren Street. Step out of the elevator into the foyer and take in the immense living space ahead. Marvel at the 4 arched French doors that lead out to the large terrace. This stunning center of the home has high ceilings, is over 30' long and begs for gathering with friends, large scale entertaining or just decompression after a long day. There is room for multiple seating areas, a 12 person table and off in the corner there is a home office with another set of doors leading to the terrace. A gourmet Poggenpohl kitchen is open to the rest of the home but also set back, allowing for conversation and connection without putting a messy cutting board on display as you prepare a meal. At the far end of the great room, built-ins around a wood burning fireplace add charm and work as a showcase for your life's journey. The terrace is a natural extension of the living room and an integral part of this unique apartment. Clad in Bison IPE wood from South America, there is plenty of room for dining, lounging and dancing under the stars. Look around and enjoy stunning views of the city and the building's gorgeous mansard roof. Built-in irrigation helps any urban garden thrive for fresh cut herbs and flowers. The back side of the loft is split into two wings with one housing an oversized primary suite. Graced with two double windows, a skylight and another set of French doors that leads to a balcony, there is no lack of southern light throughout the day. Enjoy over 400ft of privacy with room to fit your king bedroom set, a yoga space or Peloton station, a stunning 5 piece spa-like bathroom and a walk-in closet. In the other sleeping wing there is a second full bath, a Washer/Dryer, plenty of extra closets and two more bedrooms, one of which is connected to the balcony. This apartment enjoys a large storage room in the basement that comes deeded with the apartment. 41 Warren is a stately Italianate cast-iron condo loft building in prime TriBeCa. There are 6 floor-through residential units all accessed by key-locked elevators. This boutique community has a virtual doorman and immediate access the best shops, galleries and restaurants downtown has to offer. Around the corner from the A/C/2/3/1/R/W Chambers stops and close to the 4/5/J/Z stops at Fulton St. Taxes reflect a primary homeowner abatement.
$5,200,000
30 Park Pl Unit 40A New York, NY 10007
- Type:
- Apartment
- Sq.Ft.:
- 2,219
- Status:
- Active
- Beds:
- 3
- Year built:
- 2016
- Baths:
- 4.00
- MLS#:
- PRCH-35088579
ADDITIONAL INFORMATION
Experience luxury living at Four Seasons Private Residences New York, Downtown. Located on the 40th floor this exquisite 3-bedroom, 3.5-bath home boasts unparalleled views through floor-to-ceiling windows, capturing panoramic scenes of the Hudson River to the West, the iconic Midtown skyline to the North, and One World Trade Center to the South. The home is designed for sophistication, featuring an expansive corner Living/Dining Room, a Master Bedroom Suite with a lavish 5-fixture bath and two additional en-suite Bedrooms. The gourmet Eat-In Kitchen is equipped with top-of-the-line Gaggenau appliances, complemented by a large bay window facing north that enhances the culinary experience. This residence is not only aesthetically pleasing but also convenient, with Lutron electronic shades already installed for added comfort and privacy. Elevate your lifestyle in this exclusive haven, where every detail is meticulously curated for the discerning resident. The Four Seasons Private Residences were masterfully designed by Robert A.M. Stern Architects, and are serviced and managed by the legendary Four Seasons Hotels and Resorts. Residents can indulge in Four Seasons Hotel amenities, including a 24-hour doorman and concierge services, spa and salon facilities, a 75’ swimming pool, Wolfgang Puck’s CUT restaurant, attended parking garage, a Four Seasons bar and lounge, ballroom facilities, meeting rooms and a comprehensive suite of à la carte services. The 38th floor is exclusively devoted to private residential amenities, including a fitness center and yoga studio, private dining room, conservatory and lounge with access to loggias, Roto-designed kid’s playroom, and screening room. Situated in southern Tribeca, the residence is close to Michelin-star restaurants, world-class shopping at Brookfield Place, fine dining at St. Ambroeus, Nobu, and Le District, and cultural events at the Perelman Arts Center. Enjoy outdoor recreation along the Hudson River Park, Washington Market Park, and dog runs. Convenient transportation options include the Chambers Street A/C and 1-trains, Park Place 2/3-trains, and World Trade Center E- and PATH trains. Tenants in place until July 31, 2024.
$14,995,000
111 Murray St Unit 61W New York, NY 10007
- Type:
- Apartment
- Sq.Ft.:
- 4,014
- Status:
- Active
- Beds:
- 5
- Year built:
- 2018
- Baths:
- 7.00
- MLS#:
- COMP-165834378824374
ADDITIONAL INFORMATION
Ascend to an Unparalleled Realm of Luxury: Dream Home in the Sky at 111 Murray Street High above the city streets, where the clouds seem close enough to touch and the horizon stretches infinitely, lies a sanctuary of opulence and grandeur—Unit 61W at 111 Murray Street. This 4,000++ square-foot residence is suspended 61 stories in the air, where the world’s most iconic skyline serves as your ever-changing backdrop. Here, the sky is not the limit—it’s your daily view. As the private elevator opens to your personal vestibule, you are immediately greeted by a grand entry foyer. Step inside the grand double door entry to an extraordinary living and dining expanse, a vast 30' × 25'7” canvas framed by floor-to-ceiling glass windows that offer jaw-dropping, panoramic views of the Hudson River, the majestic Empire State Building, the awe-inspiring Freedom Tower extending out west to the distant mountain region and North to the Atlantic Ocean. Bathed in natural light, this space captures the essence of New York’s magic from every angle, inviting you to live in a painting that changes with the light. The adjacent eat-in kitchen is a masterpiece of design and functionality, crafted by the renowned AD100 designer David Mann. Every inch of the custom Molteni kitchen speaks of unparalleled luxury—from the Cerused White Oak cabinetry with bespoke soft black metal accents to the Calacatta Borghini marble island with a book-matched waterfall that cascades into the countertop and backsplash. High-end appliances from Wolf, Miele, and Sub-Zero are seamlessly integrated, including a 30-inch refrigerator, 18-inch freezer, and a 42-inch 6-burner gas cooktop with a built-in canopy hood. This culinary paradise is an invitation to create unforgettable moments, whether entertaining guests or enjoying an intimate breakfast with the city as your backdrop. The southern wing of this sky house offers 4 luxurious bedrooms, all with en-suite baths. The primary bedroom suite is a retreat like no other, featuring a gracious dressing room and two lavish bathrooms. The bathrooms throughout have radiant heat floors that meet travertine stone slab walls, and custom white marble vanities are adorned with Dornbracht fittings in a soft black matte finish. Imagine soaking in a freestanding BluStone tub, perfectly positioned to capture breathtaking south-facing views through a full-height window, as the city glimmers below. In addition to the primary bedroom, each of the four additional bedrooms is its’ own private sanctuary with custom closets and views that are breathtaking. A large fifth bedroom with en-suite bath is adjacent to the living/dining area and can be transformed into a library, office, or den, providing the perfect blend of function and luxury. Throughout the residence, bespoke touches abound—custom lighting, blinds, and closets elevate every room, while a utility room with a washer and vented dryer adds convenience. A powder room and separate service entrance enhance the thoughtful design of this extraordinary home. A storage bin and bike space are also included, ensuring every detail of your lifestyle is catered to. Located in the heart of Tribeca, 111 Murray Street is a landmark of modern architectural brilliance. Rising 800 feet into the sky, this tower by Fisher Brothers, Witkoff, and New Valley features the visionary design of Kohn Pedersen Fox, with interiors by David Mann and amenities by the legendary David Rockwell. The tower’s crystalline facade and sculptural silhouette, crowned with a striking peak, redefine the skyline itself. Indulge in over 20,000 square feet of private indoor and outdoor amenities across two levels, including two playrooms, a luxurious pool with on-duty lifeguard, hot tub, state-of-the-art 3,000-square-foot fitness center with a separate movement studio, and a wellness suite complete with a heated stone hammam, steam room, sauna, and treatment rooms. Entertain in style with a private dining room featuring a demons
$10,995,000
19 Park Pl Unit PH New York, NY 10007
- Type:
- Duplex
- Sq.Ft.:
- 2,672
- Status:
- Active
- Beds:
- 3
- Year built:
- 2018
- Baths:
- 4.00
- MLS#:
- RPLU-1032523095437
ADDITIONAL INFORMATION
Tribeca's Most Spectacular Penthouse w/Epic Rooftop Sky Terrace and Endless City Views Experience the pinnacle of Downtown Manhattan luxury in this sublime duplex penthouse with soaring 14-foot ceilings, three exposures, and almost 1,000 square feet of private outdoor space. Moments from Oculus, Perelman Performing Arts Center, Forgione, and Eataly, this sprawling floor-through residences has 3 bedrooms, 3.5 bathrooms, four balconies, and a breathtaking rooftop terrace perfect for entertaining, alfresco dining, and more. Northern, southern, and western light pours through sound-dampening floor-to-ceiling windows, accentuating spacious interiors with keyed elevator access, smart home-ready wiring, wide plank European white oak floors, a da Vinci by Design staircase, central heating and cooling, and a Miele W/D. The UPPER LEVEL begins with a central gallery. On either side are a magnificent great room and open-plan kitchen and dining room, each with a lovely balcony. The great room has a marble wet bar with an integrated Viking under counter refrigerator and ice maker. The windowed kitchen boasts an eat-in waterfall island, custom white oak cabinets, polished statuary marble slab countertops and backsplash, and a suite of fully integrated appliances from Wolf, Viking, and Sub-Zero. On the LOWER LEVEL are three bedrooms and bathrooms. The primary suite has a massive walk-in closet, a south-facing balcony, and a dazzling en-suite bathroom with polished Onyx porcelain slab walls, radiant heated Walnut Brown marble floors, an oversized custom vanity, hydronic towel warmers, a glass-enclosed rain shower, and a freestanding Wetstyle soaking tub. The second and third bedrooms have reach-in closets and access to full bathrooms with polished Walnut Brown marble walls, radiant heated Mayorca limestone floors, sleek polished nickel Hansgrohe fixtures. Iris is a luxurious full-service condominium situated around the corner from City Hall Park at the nexus of TriBeCa and the Financial District. The building has stylish lifestyle amenities like an atrium-like lobby with full-time attendants, private storage, a fitness center, a residents-only lounge, and a tranquil landscaped courtyard garden. It is moments from high-end dining and shopping options, One World Trade Center, Brookfield Place, Rockefeller Park, and the Hudson River Greenway. Nearby subway lines include the 1, 2, 3, 4, 5, A, C, E, R, and W. Pets are welcome.
$4,275,000
37 Warren St Unit 5A New York, NY 10007
- Type:
- Apartment
- Sq.Ft.:
- 2,366
- Status:
- Active
- Beds:
- 3
- Year built:
- 1931
- Baths:
- 3.00
- MLS#:
- COMP-161376140705009
ADDITIONAL INFORMATION
This is a rare opportunity to own a magnificent MINT condition. corner three bedroom, three bath home at the prestigious Warren Lofts in the heart of Tribeca. The apartment has an impressive array of 14 oversized windows, gracing the home with abundant East and North light. These windows open up to picturesque Tribeca streets, granting glimpses of iconic architectural landmarks such as City Hall Park, the Woolworth Tower, and the gilded "Civic Fame" statue crowning the historic Beaux-Arts Municipal Building. Thoughtful & sophisticated custom design permeates every aspect of this apartment. Starting with the heart of the home, the open kitchen is outfitted with custom gray oak millwork and cabinetry by Malteni/Dada. This space is perfect for in-home dining as well as entertaining, as it boasts a massive marble island with oversized farmhouse sink, as well as high-end appliances by Viking, Subzero, and Miele, along with built-in wine storage. Flanking the kitchen are 3 distinct large yet comfortable living spaces which flow seamlessly. On one wall are bespoke built-in Douglas Fir bookshelves by Dirk Auferoth, which also house a fabulous remote operated electric fireplace for those cozy Tribeca nights. Another lounge/den area, perfect for curling up with a good book or hosting game night, bookends the other side of this enormous 26 X 30 foot space. The dining room off the kitchen completes the open concept living & dining space, and can host large seated gatherings for all occasions. The 11 ft beamed ceilings in the space add to the open & airy quintessential loft feeling that is uniquely Tribeca. Just off this grand living space, is the Primary bedroom suite, drenched in natural light, complete with four closets, including a spacious walk-in closet. Pamper yourself in the spa-like bath which features a lavish use of Calacatta marble, a double vanity, custom teak cabinetry, and a free-standing cast iron soaking tub with a metallic finish. Separated by the long entry hallway, are two guest bedrooms offering oversized windows and well-appointed baths, along with ample closet space. A wonderful complement to the luxury of this home, is the convenient walk-in Laundry Room, complete with a side by side Miele washer and dryer. This residence is as practical as it is beautiful. Enjoy the Sonos Sound System, custom recessed lighting on dimmers, electric sun shades on most windows, and a multi-zone climate control NEST system. Warren Lofts is a classic and prominent Art Deco building, originally constructed in 1931 and meticulously converted to a boutique condominium in 2015. With only 17 residents, it offers exclusive access to many amenities including a doorman (both in person and virtual), a landscaped Roof Garden, a state of the art Fitness Center, kids playroom, bike storage room, laundry room, and a secured package room with cold storage. Warren Lofts is perfectly situated within close proximity to City Hall Park, Hudson River Park, the Tribeca Arts Center, and the best shopping, dining, and entertainment venues in Downtown Manhattan, including the new Perelman Performing Arts Center. Pets are welcome. With only 2 apartments on the 5th floor, this extraordinary Tribeca residence represents the ultimate in privacy and luxury, offering every modern convenience while combining contemporary downtown style with timeless elegance.
$6,295,000
37 Warren St Unit PH1 New York, NY 10007
- Type:
- Apartment
- Sq.Ft.:
- 2,899
- Status:
- Active
- Beds:
- 3
- Year built:
- 1931
- Baths:
- 4.00
- MLS#:
- COMP-161090748138190
ADDITIONAL INFORMATION
Experience unparalleled luxury living and entertaining in this exceptional full floor penthouse apartment with expansive private roof deck. Enter via keyed elevator to the 11th floor where a gracious foyer leads to a spectacular and sprawling great room, spanning 50 feet and offering dazzling city and river views from floor to ceiling windows. A chef’s kitchen features a breakfast bar and top-of-the-line appliances including a Viking 6-burner stove, oversized Subzero refrigerator with 3 freezers, dual Miele dishwashers, and Subzero wine refrigerator. The lovely windowed den/study/breakfast room boasts a gas fireplace and custom built-ins and with an adjacent full bathroom, can be converted to a 4th bedroom. The sizable primary bedroom suite faces both south and east and includes 3 closets and a lavish windowed bath with freestanding cast iron soaking tub, steam shower and dual vanities. Both generous secondary bedrooms feature en-suite bathrooms and sunny exposures. A short flight of stairs leads to the crown jewel of the residence - a tremendous, landscaped private roof deck with magnificent views of the New York City Skyline, Hudson River and City Hall. This rare amenity is ideal for relaxing or entertaining and offers maximum privacy and space. This splendid home is complete with automatic blinds, built-in speaker system, side by side washer and dryer, multi-zoned HVAC system, abundant closet space and private storage unit. Warren Lofts is a boutique condominium with part-time doorman, roof deck, gym and playroom. Centrally located in the heart of Tribeca, you are moments away from world class-dining, schools, transportation and Whole Foods!
$1,150,000
275 Greenwich St Unit 11J New York, NY 10007
- Type:
- Apartment
- Sq.Ft.:
- 733
- Status:
- Active
- Beds:
- 1
- Year built:
- 1987
- Baths:
- 1.00
- MLS#:
- COMP-163563787481364
ADDITIONAL INFORMATION
Welcome to your new home at Greenwich Court, located at 275 Greenwich Street, in the heart of Tribeca. This top-floor one-bedroom condo offers an exquisite living experience with gorgeous views of One World Trade Center and the Hudson River. Bathed in natural light, the spacious layout is designed for both comfort and sophistication, making it a perfect urban retreat. The living area, with its large windows, provides a serene atmosphere that is both inviting and elegant. The open floor plan allows for effortless flow between the living and dining areas, ideal for entertaining guests or enjoying quiet evenings at home. The kitchen is clad in a beautiful sky blue grasscloth wallpaper and features granite countertops and custom cabinetry - ensuring that every meal preparation is a delight. The tranquil bedroom has a large closet and is spacious enough for both a sitting area and a desk. An in-unit washer/dryer is included, for your convenience. Residents of Greenwich Court enjoy the services of a full-time doorman and live-in super. The building also features a common garden with seating, and a roof deck that offers stunning city views and an escape from the bustling streets below. Additional amenities include a bike room, central laundry room, and pet-friendly policies, making it an ideal home for both individuals and families. Located in one of New York City's most coveted neighborhoods, 275 Greenwich Street offers unparalleled access to some of the best dining, shopping, and cultural experiences the city has to offer. You are mere steps away from chic boutiques and world-class restaurants as well as Whole Foods, Target and everything Brookfield Place has to offer. The serene Hudson River Park is also nearby. The building's proximity to major subway lines ensures that the entire city is within easy reach, making your commute effortless and convenient. *There is a storage unit included with this purchase that is approximately 8' x 8'.
$2,450,000
200 Chambers St Unit 4D New York, NY 10007
- Type:
- Apartment
- Sq.Ft.:
- 1,214
- Status:
- Active
- Beds:
- 2
- Year built:
- 2006
- Baths:
- 2.00
- MLS#:
- PRCH-21016559
ADDITIONAL INFORMATION
Rarely available, this corner two-bedroom, two-bathroom home boasts spectacular views of the Hudson River and Washington Market Park from every room. Situated in one of Tribeca’s premier luxury full-service buildings, this residence offers a stunning living experience. Upon entering, you are greeted by an open-layout living and dining space featuring 9-foot floor-to-ceiling windows that flood the area with natural light. The North West-facing unit includes an open alcove kitchen equipped with Basaltina lava stone countertops and top-of-the-line stainless steel appliances, including a Viking stove, Subzero refrigerator, and Bosch dishwasher. Additional features include a large walk-in closet in the entry foyer, a Bosch washer/dryer, a linen closet, oak wood flooring, and motorized window shades throughout. The spacious primary bedroom offers a large walk-in closet and an en-suite bathroom. The primary bathroom features an oversized deep soaking tub and a separate glass shower enclosure. All bathrooms are finished with elegant Calacatta marble and Crema Marfil tiling.The secondary bedroom is spacious to accommodate a king size bed with additional ample space to customize. 200 Chambers is a full-service luxury condominium designed by the acclaimed architect Costas Kondylis & Partners. Amenities include a 24-hour doorman/concierge, a state-of-the-art 24-hour fitness center, a 50-foot sky-lit indoor swimming pool, a kid’s playroom, a resident’s lounge available for private use, and a beautifully landscaped rooftop terrace. In-building parking spaces are available for rent. Right outside your door, you will find Tribeca’s renowned restaurants and shops, including Whole Foods, Barnes & Noble, Bed, Bath & Beyond, Target, Soul Cycle, The Palm Restaurant, Shake Shack, Blue Smoke, L’Angolo, Bubby’s, and Sarabeth's. The location is within short distance to Brookfield, Westfield, SoHo, Brooklyn Bridge, South Street Seaport, Washington Market Park, and Nelson A. Rockefeller Park. Convenient access to major subway, bus, PATH, and ferry transportation makes this an ideal home in the heart of Tribeca.
$7,995,000
2 Park Pl Unit 41A New York, NY 10007
- Type:
- Apartment
- Sq.Ft.:
- 3,282
- Status:
- Active
- Beds:
- 3
- Year built:
- 1913
- Baths:
- 4.00
- MLS#:
- RPLU-1032523037353
ADDITIONAL INFORMATION
Welcome to Residence 41A at the iconic Woolworth Tower, where luxury meets grandeur and dual bridge & water exposures take center stage. Designed for a lifestyle abundant in scale, luxury, and privacy, Residence 41A is a sun-flooded three-bedroom, three-and-a-half-bathroom home offering solid oak herringbone floors throughout, over 11-foot ceilings with open city and river views facing North, East, and South, and approximately 3,282 square feet of living space. The flexible floor plan includes a 36-foot corner great room, which can be seamlessly expanded to a 53-foot gallery space, perfect for showcasing an art collection against the backdrop of large terra-cotta arched windows and ample wall space. The gourmet kitchen is a chef's dream, featuring custom Dada cabinetry by the Molteni Group, Calacatta Caldia marble counters and backsplashes, Dornbracht fixtures, and top-of-the-line Miele appliances. From the north-facing windows, take in breathtaking views of the Manhattan skyline as you prepare meals in this culinary haven. The corner primary suite is a private retreat with a windowed walk-in dressing area and an opulent bathroom. Indulge in the steam shower, soak in the freestanding tub, and enjoy the double vanity, all set against Calacatta Caldia marble heated floors and slab walls, adorned with Dornbracht Platinum fixtures and Nanz nickel hardware. Originally commissioned by retail magnate F.W. Woolworth, architect Cass Gilbert's 792-foot tall neo-Gothic masterpiece continues to capture the imagination and grace the world's most famous skyline. The 32 condominium residences, developed by Alchemy Properties and starting on the 29th floor, are designed by world-renowned French architect Thierry W. Despont with craftsmanship and attention to detail befitting this beloved landmark. With never more than two homes per floor, life at The Woolworth Tower Residences offers a club-like intimacy amidst the vibrancy of downtown Manhattan. Residents enjoy white-glove service and an array of luxurious amenities, including the Gilbert Lounge, the Woolworth Pool, a Fitness Studio, a Wine Cellar and Tasting Room, a Bike Room, on-site attended parking, and an exclusive residents-only lobby. Discover the magic of this extraordinary space. Contact the SERHANT Listing Agent today to schedule a private showing.
$1,595,000
71 Reade St Unit 2A New York, NY 10007
- Type:
- Apartment
- Sq.Ft.:
- 991
- Status:
- Active
- Beds:
- 1
- Year built:
- 2015
- Baths:
- 2.00
- MLS#:
- RPLU-5123031855
ADDITIONAL INFORMATION
Welcome to apartment 2A at 71 Reade, a generous and luxurious 991 square foot, 1 bed/1.5 bathroom home, designed by renowned Selldorf Architects. This beautiful and spacious home is in excellent condition and features four oversized North-facing windows looking over Reade Street. The layout is extremely functional and features high-end finishes and appliances throughout including an Eggersmann Kitchen featuring Sub Zero and Miele appliances. The luxurious primary bathroom is accented with driftwood gray marble walls and flooring, elegant fixtures, and a double vanity. 71 Reade is a full-service condominium in the heart of Tribeca, built in 2015 and features a 24-hour doorman, a landscaped courtyard, roof terrace, fitness center, children's playroom, pet grooming room, and bicycle storage. Please note that the sellers own a parking space in the building's private garage for an additional $290,000.
$5,995,000
15 Warren St New York, NY 10007
- Type:
- Mixed Use
- Sq.Ft.:
- 1,900
- Status:
- Active
- Beds:
- 8
- Year built:
- 1920
- Baths:
- 5.00
- MLS#:
- RPLU-21923028742
ADDITIONAL INFORMATION
25' wide mixed-use building in the heart of Tribeca. It is an approximately 13,175 square foot (8,475 above grade and 4,700 below grade) building consisting of four floor-thru residential units and one ground floor retail space. The building contains a recently re-done elevator, new roof, central AC, and has recently been brought fully to code. The ceiling heights in the cellar and sub-cellar are approximately 9'. All residential units are floor-through and have excellent ceiling heights. Three (3) of the four (4) residential units are IMD. The retail space is rented to a doctor's office until April 2027.
$5,995,000
111 Murray St Unit 38A New York, NY 10007
- Type:
- Apartment
- Sq.Ft.:
- 1,926
- Status:
- Active
- Beds:
- 3
- Year built:
- 2018
- Baths:
- 4.00
- MLS#:
- COMP-165305203086541
ADDITIONAL INFORMATION
This corner home enjoys jetliner views that wrap from river to river, encompass the entirety of Manhattan, and stretch to the Atlantic Ocean and Westchester. There truly are no other residences on the market that offer the same level of quality, amenities, ceiling height and view, at the moment. At just under 2,000 square feet and with three bedrooms and three and a half bathrooms, this residence has so much to offer its new owner. Shared by only one other apartment on the landing, the entry to the home is highly private. After entering through the gracious foyer, the open-plan feel immediately greets you with corner views and light. The chef’s kitchen, designed like the rest of the home by AD100 interior designer David Mann, is open to the living and dining area and has fully vented top-of-the-line appliances and finishes. Herringbone-style white oak wood flooring outlines the residence, and it also boasts automatic shades, a full-sized vented washer/dryer, and heated floors in all bathrooms. The bedrooms are substantial in size and enjoy a different perspective of the view, and each has their own en-suite bathroom clad in marble and limestone. The master bedroom is replete with multiple walk-in closets for ample storage and an enormous and graciously appointed master bathroom with double vanity, soaking tub, and oversized stall shower, all with stunning northern views of the city. 111 Murray is a new height in global luxury. The building offers 157 residences over its 800 feet of height, with architecture by KPF, amenities by David Rockwell and landscape architecture by Edmund Hollander. The building offers over 20,000 square feet of indoor and outdoor amenities including full-time concierge and resident manager, fitness center by the Wright Fit, 25-meter pool, plunge pools, hammam, private Dry Bar, children’s playroom, teen room, lounges, catering kitchen, and multiple outdoor spaces and gathering areas.
$4,980,000
101 Warren St Unit 3230 New York, NY 10007
- Type:
- Duplex
- Sq.Ft.:
- 2,251
- Status:
- Active
- Beds:
- 3
- Year built:
- 2006
- Baths:
- 4.00
- MLS#:
- RPLU-33422999299
ADDITIONAL INFORMATION
101 Warren Street, 3230 597 Sqft Private Terrace Three Bedrooms / Three Bathrooms / Powder Room / 2,251 interior sqft (approx.) With its prime location and blend of sophisticated design elements, 101 Warren Street offers a lifestyle that's both opulent and convenient. The inclusion of renowned architects and designers underscores the attention to detail and commitment to excellence. Duplex Residence 3230 features three-bedrooms and three-and-a-half-bathrooms, offering floor-to-ceiling windows providing stunning city and river vistas. This residence promotes exceptional space and light with 597 sqft of private outdoor space, further enhances the living experience while blurring the lines between indoor and outdoor living. Welcomed by a grand foyer with open views, this residence has generous proportions throughout. The oversized living and dining room are thoughtfully adjacent to the European style kitchen featuring Sub-Zero and Miele appliances. The Primary Bedroom suite features a large walk-in closet and full ensuite bathroom. The Primary Bathroom suite features modern finishes coupled with a deep soaking tub and separate standup shower. The second and third bedrooms each feature spacious storage and full ensuite bathroom. This home is complete with in unit washer and dryer, walnut hardwood flooring throughout and privacy shades to allow for the utmost convenience. The Building: 101 Warren Street 101 Warren stands out as an iconic landmark in Tribeca, seamlessly blending the neighborhood's unique architecture with elements inspired by the nearby Financial District. Its striking limestone facade not only adds visual appeal but also reflects the area's character. As a full-service building, 101 Warren caters to residents' needs with two attended lobbies, ensuring a flawless experience upon arrival. The extensive list of amenities, ranging from fitness and spa facilities to children's play areas and event spaces, ensures that residents have everything they need for comfort and leisure right at their fingertips. The location of 101 Warren is another highlight, with convenient access to a variety of retail outlets, including Whole Foods Market and Barnes & Noble, as well as popular fitness options like SoulCycle. Enjoy being steps away from multiple subway stops and renowned dining establishments that further enhances the appeal and desirability of the vibrant Tribeca neighborhood.
$5,995,000
74 Warren St Unit PH New York, NY 10007
- Type:
- Apartment
- Sq.Ft.:
- 3,626
- Status:
- Active
- Beds:
- 4
- Year built:
- 1935
- Baths:
- 4.00
- MLS#:
- COMP-166246001926834
ADDITIONAL INFORMATION
Experience the allure of downtown at 74 Warren Street, a boutique pre-war condo conversion in the heart of TriBeCa. From the team behind 90 Morton Street and other notable projects throughout NYC, these lofts offer a wonderful opportunity to acquire a quality home in downtown’s most sought-after neighborhood. Be the first to live in these newly renovated lofts. The trophy of the building is this brand-new triplex penthouse, offering over 3,600 square feet of meticulously designed interior space paired with an additional 1,500 square feet of breathtaking exterior terraces and private roof. This 4-bedroom, 3.5-bathroom residence is a true masterpiece, seamlessly blending modern elegance with the rich loft character of exposed brick and soaring 21-foot ceilings. As you enter through your private elevator, you're welcomed into a grand living space flooded with natural light, courtesy of the south-facing orientation and expansive windows. The open floor plan is perfect for both entertaining and comfortable living, with the vast great room offering unparalleled space for relaxation and gatherings. The home has recently undergone renovations including brand new wide plank oak floors throughout, a chef’s kitchen, outfitted with top-of-the-line appliances from SubZero & Miele and custom cabinetry with black leather granite countertops. This penthouse is an entertainer's dream thanks to its creative layout. Aside from the custom fittings on the main level, the upper level offers a complete wet bar and separate lounge space which can easily be converted to an additional bedroom. Overlooking the main living area is a generous separate room perfect for a custom home office or at home gym. The primary suite is finished with an oversized custom bathroom, walk-in closet and two private terraces, with the trophy view coming from the roof terrace. Interact with the vibrant pulse of one of New York City’s most coveted neighborhoods, where cobblestone streets lead to an array of acclaimed restaurants, chic boutiques, and renowned galleries, all just steps from your doorstep. Art enthusiasts will delight in exploring the numerous galleries showcasing contemporary works, while food connoisseurs can indulge in the culinary delights of world-class restaurants. Hudson River parks offer a picturesque retreat from the urban hustle, where residents can enjoy leisurely strolls along scenic promenades, bike rides, or simply bask in the breathtaking views of the iconic Manhattan skyline. Commuting is a breeze with a variety of transportation options, including the A/C/E, 1/2/3, R/W, 4/5/6, J/Z, and PATH trains, excellent bus service, and CitiBikes, all close by. A large private storage area is included in the sale of each unit. This is not an offering. The complete offering terms are in an offering plan available from sponsor. File No. CD23-0242.
IDX information is provided exclusively for consumers’ personal, non-commercial use, that it may not be used for any purpose other than to identify prospective properties consumers may be interested in purchasing, and that the data is deemed reliable but is not guaranteed accurate by the MLS. Per New York legal requirement, click here for the Standard Operating Procedures. Copyright 2024 Real Estate Board of New York. All rights reserved.
New York Real Estate
The median home value in New York, NY is $2,299,050. This is higher than the county median home value of $1,187,100. The national median home value is $338,100. The average price of homes sold in New York, NY is $2,299,050. Approximately 17.31% of New York homes are owned, compared to 68.7% rented, while 13.99% are vacant. New York real estate listings include condos, townhomes, and single family homes for sale. Commercial properties are also available. If you see a property you’re interested in, contact a New York real estate agent to arrange a tour today!
New York, New York 10007 has a population of 12,680. New York 10007 is more family-centric than the surrounding county with 45.69% of the households containing married families with children. The county average for households married with children is 25.3%.
The median household income in New York, New York 10007 is $250,001. The median household income for the surrounding county is $93,956 compared to the national median of $69,021. The median age of people living in New York 10007 is 36.4 years.
New York Weather
The average high temperature in July is 85.95 degrees, with an average low temperature in January of 24.5 degrees. The average rainfall is approximately 46.5 inches per year, with 26.35 inches of snow per year.
