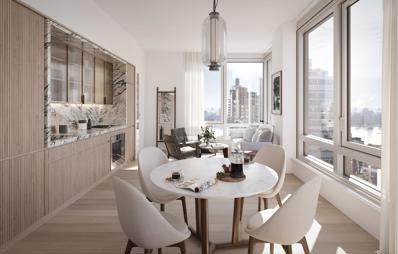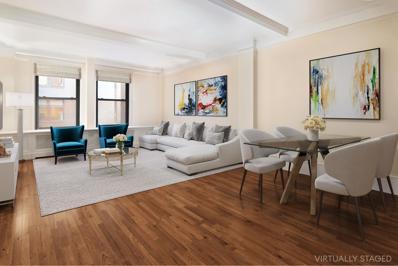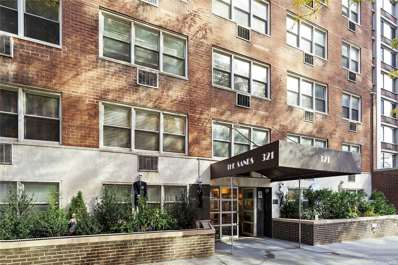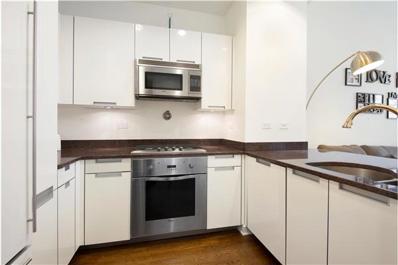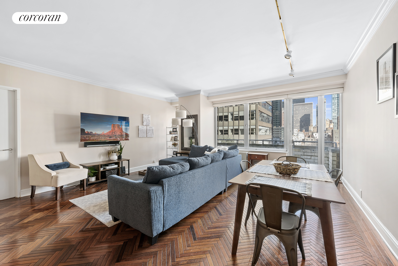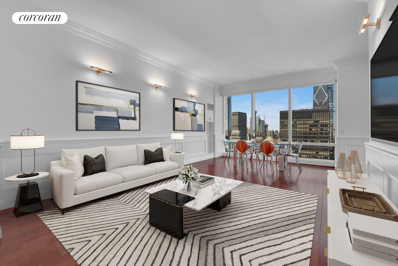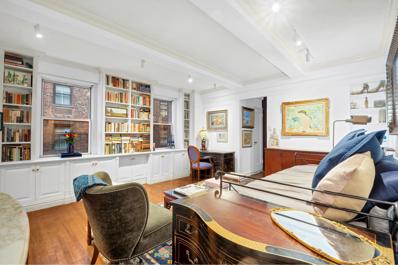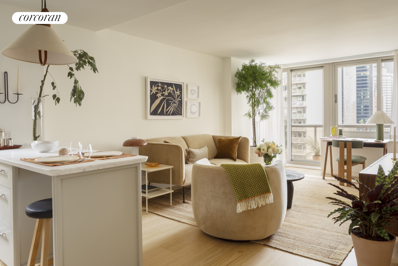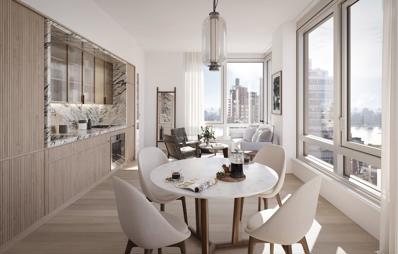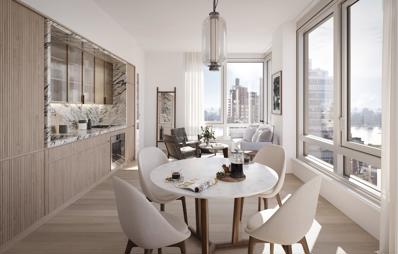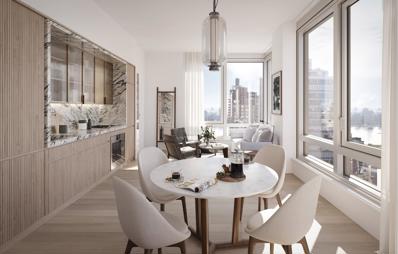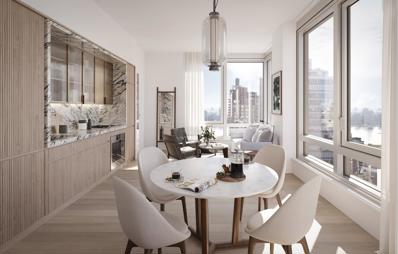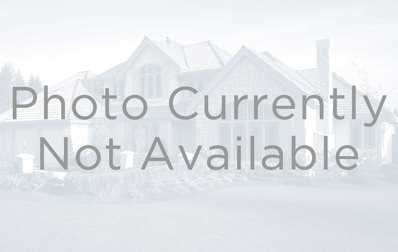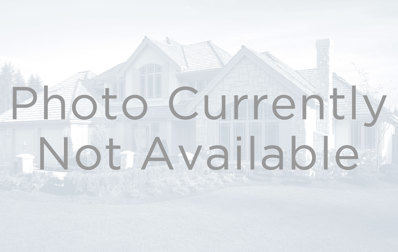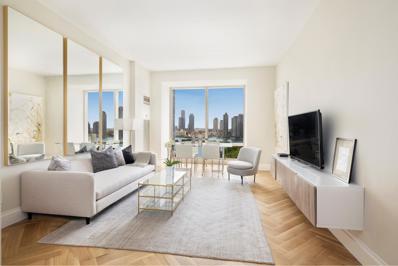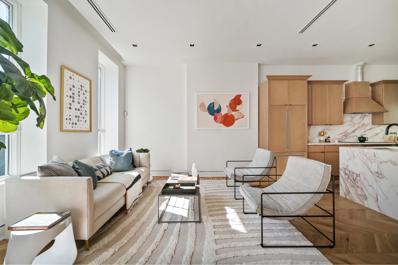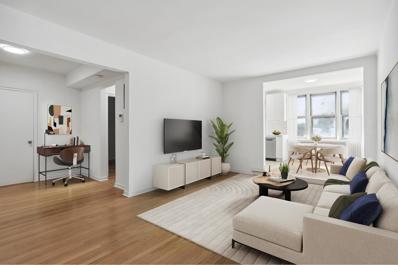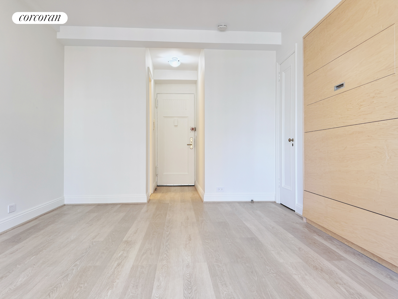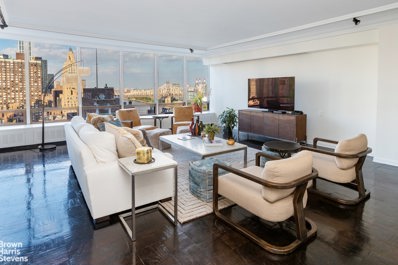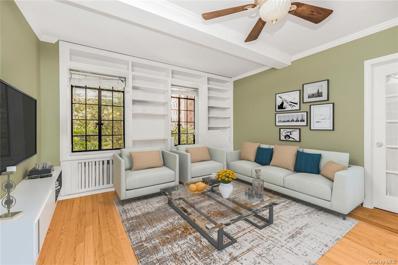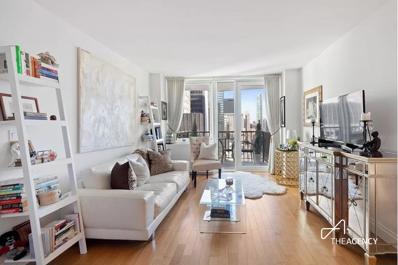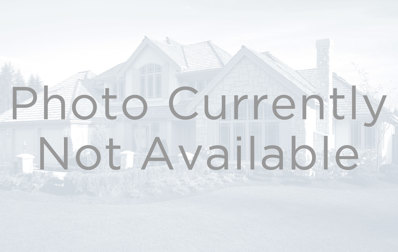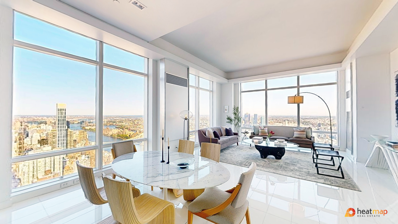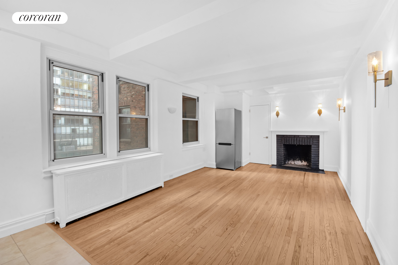New York NY Homes for Rent
$2,080,500
135 E 47th St Unit 15E New York, NY 10017
- Type:
- Apartment
- Sq.Ft.:
- 826
- Status:
- Active
- Beds:
- 2
- Year built:
- 2024
- Baths:
- 2.00
- MLS#:
- RPLU-5123004664
ADDITIONAL INFORMATION
Introducing Monogram New York, Manhattan's newest collection of luxury residences nestled in the heart of the city's New Midtown at 135 East 47th Street. This collection of meticulously designed condominium homes draws inspiration from the timeless allure of classic New York City glamour fused with a distinctly modern perspective. Welcome home to Monogram New York where a life of unparalleled luxury and convenience in the heart of Manhattan's New Midtown awaits you. Residence 15E is a generous 2 bedroom -2 bathroom 826 square foot corner home with separate Home Office and 10' ceilings. It features a marbled bathroom, South and East facing exposures, terrific closet space, outstanding light, and floor-to-ceiling windows. Designed by Neri&Hu, the kitchen emphasizes tranquility, with clean, vertical lines and the use of natural materials to create a serene ambiance. Amongst kitchens, it stands out with its honed Calacatta Monet Marble countertops & backsplashes, accompanied by sleek Kallista faucets. Storage is both stylish and functional, with fluted, natural light oak cabinet doors, and upper-cabinets finished in dark bronze & reeded glass with grey-tinted mirror backing. A hidden pantry includes a built-in bar / appliance drawer, concealed cleverly behind a convenient pocket door. For culinary enthusiasts, the kitchen boasts top-of-the-line Gaggenau and Bosch appliances, marrying style and functionality seamlessly. Discover a blend of opulence and practicality in the bathroom design, where custom dark bronze vanities pair with pristine white Carrara tops and magnifying mirrors to add a touch of sophistication. Relish the warmth of underfloor heating (primary and perimeter bathrooms only) and the seclusion of tall reeded glass shower dividers. The contemporary charm is completed by wall-mounted Kallista fixtures and full-height fluted Bianco Carrara marble walls, with matching honed Bianco Carrara marble floors and bronze shelving that merge convenience with chic style. Monogram is committed to the health and comfort of its residents, offering a comprehensive range of wellness solutions throughout its suite of indoor and outdoor amenities. Indulge in self-care in its spa-like, private wellness spaces, or retreat to the Crest Club, a rooftop oasis boasting panoramic terraces, a cozy reading room with a fireplace, a chic bar, and an elegant private dining area with a professional catering kitchen. LIVunLtd will elevate your lifestyle with personalized living solutions, such as the arrangement of travel, bespoke event planning, access to private chefs, coordination of catering services, securing event tickets and reservations, and meticulous housekeeping. To gain more a more intimate knowledge of Monogram New York, book a private in-person or virtual viewing, which will be tailored to your schedule and preferences. Experience Monogram New York and embrace a life of unparalleled luxury and convenience in the heart of Manhattan's New Midtown! Additional state-of-the-art or modern features include - but are not limited to - wide light-oak flooring, insulated glass in-swing casement windows, smart-home thermostats, Bosch Washer & Dryer, over-sized closet space, and an efficient layout engineered to maximize potential furniture solutions. The complete offering terms are in an offering plan available from Sponsor. Sponsor: Lex 47th Property Owner LLC, 477 Madison Avenue, 6th Floor, New York, New York 10022. File no. CD210269. The artist representations and interior decorations, finishes, appliances, and furnishings are provided for illustrative purposes only. All dimensions and ceiling heights are approximate. Equal housing opportunity.
- Type:
- Apartment
- Sq.Ft.:
- 750
- Status:
- Active
- Beds:
- 1
- Year built:
- 1924
- Baths:
- 1.00
- MLS#:
- RPLU-5123252674
ADDITIONAL INFORMATION
Super charming, Extra-Large 1 Bedroom Apartment with Home Office Area for only $530,000! Back on the Market after board rejection. This Pre-War home features Lofty 9'6" Ceilings and a massive (15' x 24') South-facing Living Room with Wood Burning Fireplace. Incorporated in the living room is the Renovated Open Kitchen with Sub-Zero Refrigerator & Freezer, Smeg Oven and 4 Burner Cooktop, In-Sink Garbage Disposal, Glass Tile Backsplash and Honed Granite Counters. A Gracious Hallway separates the bedroom from the living room. This large hallway can easily serve as your Home Office Area. Relax and Recharge in your Large Bedroom with Built-in Books Shelves, Sconces and En-Suite Bath. The beautifully Renovated Bathroom boasts white Subway Tile walls, grey & white veined marble flooring, a Cast Iron Deep Soaking Tub, Recessed Medicine Cabinet, plus a Window. Oak Hardwood Floors, Lutron Lighting with Dimmers, Crown & Baseboard Moldings and Glass Door handles complete this quiet, move-in ready home. 212 East 48th Street is a Pre-War Co-op built in 1923, located on a Tree-lined Townhouse Block. The building was designed by John H. Duncan, the renowned architect responsible for Grant's Tomb in Riverside Park and the Arch in Brooklyn's Grand Army Plaza. It is conveniently located near Grand Central, the Theatre District, world class museums, fabulous Shopping, sumptuous Dining and numerous Subway & Bus lines. Building amenities include a Carson remote doorman system, an Elevator, Live-in Super, Stunning Marble Lobby with Arched French Glass Doors that lead to a Landscaped Garden, a Roof Deck and Laundry Room. A large Storage Unit in the basement can transfer to the new buyer if they would like for a monthly fee of $45. Co-Purchasing, Guarantors, Pied-a-Terres, Gifts, Subletting and Pets are allowed. 80% financing is permitted.
- Type:
- Co-Op
- Sq.Ft.:
- n/a
- Status:
- Active
- Beds:
- n/a
- Year built:
- 1960
- Baths:
- 1.00
- MLS#:
- 3589149
- Subdivision:
- East 45th
ADDITIONAL INFORMATION
Welcome to this charming south-facing studio now on the market at The Sands of Turtle Bay. Located on the 10th floor, offering abundant natural light with great city views.. The home features large double-pane windows, ensuring a peaceful, quiet environment in the heart of the city. The kitchen is beautifully appointed with granite countertops, ample cabinet space, and a built-in dishwasher, making meal prep and cleanup a breeze. The apartment also conveniently includes an elegant wall unit with a built-in Murphy bed providing loads of storage. The Sands is a very well maintained part-time doorman building (4-12 daily) featuring a truly "Super" live-in super who attends to all resident needs. The building also boasts a rooftop terrace, perfect for relaxing or entertaining with panoramic city views, along with laundry and storage facilities. The building has excellent financials and a liberal sublet policy(allowed after 2 years).
$1,430,000
250 E 49th St Unit 9D New York, NY 10017
- Type:
- Apartment
- Sq.Ft.:
- 1,000
- Status:
- Active
- Beds:
- 2
- Year built:
- 2008
- Baths:
- 2.00
- MLS#:
- RPLU-740123247488
ADDITIONAL INFORMATION
Sellers have a current mortgage balance of $530,000 at 2.625% with Valley National Bank. Buyers can assume the current mortgage ( after bank qualification) to realize significant savings compared to current rates & save on mortgage tax as well through CEMA (Consolidated Extension & Modification Agreement). Welcome to Residence #9D at The Alexander Condominium. This sun kissed 2 Bed / 2 Bath apartment in the heart of historic Turtle Bay offers approximately 11'6 ceiling heights, floor to ceiling windows, & exposures of South, East, West providing ample sunlight throughout the day.The entrance foyer welcomes you with a separation of space prior to entering into an open kitchen with island/breakfast bar and modern stainless-steel appliances topped off with custom Poggenpohl cabinetry. There is a Viking gas stove, Viking microwave, Viking microwave, Miele dishwasher, Sub-Zero refrigerator/freezer, and granite countertops. An in-unit washer /dryer makes for even more convenient living. Beautiful hardwood floors throughout the unit. The primary bedroom has south and eastern exposures and is en-suite with a spa-like bathroom featuring dual vessel sinks with surrounding custom vanities and a large walk-in custom closet. The spacious second bedroom has a large walk-in closet and a 45-square- foot private balcony facing West. Beautiful hardwood floors throughout the unit. Completing this home is the loft like living and dining area. The Alexander is a premier, luxury full-service condominium built in 2010 with 24-hour doorman and concierge, storage, package room, recently renovated fitness center with Peloton bikes and Woodway treadmills. Spectacular rooftop terrace landscaped and furnished with panoramic city views. Conveniently located near all transportation, restaurants, shops, & parks.
- Type:
- Apartment
- Sq.Ft.:
- 2,850
- Status:
- Active
- Beds:
- 4
- Year built:
- 1984
- Baths:
- 5.00
- MLS#:
- RPLU-536423246179
ADDITIONAL INFORMATION
A Great Household Home! This 4 Bedroom and 4.5 Bathroom Residence is Flawless for Household Living. The Living & Dinning Room is 26 Feet X 25 Feet with 9 Foot Ceilings which makes this a grand entertainment space with a wrap-around-balcony and Floor to Ceiling Windows overlooking the East River and dramatic views of Manhattan's Skyline. The Windowed Eat-In-Kitchen is a great Household room and is fitted with a banquet setting. There is a Walk-in-Pantry in the hallway which is equipped with an additional Sub-Zero Refrigerator for added food storage and convenience. The Master Bedroom is 23 Feet by 12.5 Feet with a Wrap-Around-Balcony and has Views Facing North, East and West with Sunlight all day long plus an En suite Windowed Bathroom with Double Sinks and a Steam Shower. The Walk-in-Closets are fitted with Rosewood California Cabinetry to fulfill your Closet needs. There are 2 other very large Bedrooms with en-suite Bathrooms and lots of closets. Each and every room in Residence 27AE has open and dramatic views of the East River and Manhattan's Skyline. A Full Laundry Room equipped with a Washer and a Dryer is available to you. 100 United Nations Plaza is an Elegant White Glove Condominium and is strategically located in the heart of Midtown Manhattan. The 24/7 Concierge/Doorman Condominium is equipped with a Gym, a Lounge Area for Residents, A Parking Garage, Full Valet Services, Laundry Room, Storage and a Stream of Water falls surrounded within a park.
- Type:
- Apartment
- Sq.Ft.:
- 815
- Status:
- Active
- Beds:
- 1
- Year built:
- 1985
- Baths:
- 2.00
- MLS#:
- RPLU-33423242542
ADDITIONAL INFORMATION
Luxurious and spacious! This elegant 1 Bed 1.5 Bath residence at the Octavia Condominium offers ample living space with a private terrace. Opulent details include original cherry wood herringbone floors throughout, a separate powder room, and only 2 apartments per floor. Enter to a brand new open kitchen with stainless steel appliances including Bosch dishwasher and built-in microwave. The kitchen has abundant storage space with built-in shelving on both sides of the island and pull out pantry shelving. The expansive living room provides space for separate dining and seating areas. Off of the living room is the north-facing private terrace offering beautiful open views and all-day light. The large bedroom can comfortably fit a king size bed or a separate work area. The bedroom has generous closet and storage space and a dressing area lined with built-out closets. The separate powder room and en-suite full bath are both beautifully accented in marble. Upgrades include stainless steel appliances and built-in electric shades in all rooms. This boutique condominium building offers elevated privacy and service with only 2 apartments per floor, a 24-hour doorman, concierge, and live-in super. There is also a bike room, laundry room, and storage room in the basement. No pets allowed in the building.
- Type:
- Apartment
- Sq.Ft.:
- 1,478
- Status:
- Active
- Beds:
- 2
- Year built:
- 2001
- Baths:
- 2.00
- MLS#:
- RPLU-33423230617
ADDITIONAL INFORMATION
Welcome to Apartment 60E at 845 United Nations Plaza, an exquisite two-bedroom, two-bathroom residence offering 1,493 square feet of luxurious living with sweeping skyline and river views. This corner unit, perched high above the city, boasts floor-to-ceiling windows that flood the space with natural light while framing dramatic north and west views of the East River and Manhattan's iconic skyline. With its open layout and stunning vistas, the large living/ dining space is ideal for entertaining or simply enjoying the beauty of the city. The primary suite, designed as a private sanctuary, offers breathtaking river views, ample closet space, and a lavish en-suite bathroom. The bathroom is finished in onyx stone tile and features a double vanity, a stall shower, and an inviting soaking tub with a large window overlooking the East River, offering a spa-like retreat at home. The second bedroom, located off the living area, provides versatility as a guest room, home office, or personal retreat. It benefits from its proximity to the main living space, offering flexibility in its use. The second bathroom, conveniently located off the foyer, features high-end finishes and serves both guests and the second bedroom. The windowed kitchen is outfitted with honed grey marble countertops and an array of top-tier appliances. It includes a Viking refrigerator, LG five-burner stove and oven, Bosch microwave, and a Bosch dishwasher. A laundry closet equipped with a Bosch washer/dryer is tucked discreetly into the unit for added convenience. The apartment features beautiful Brazilian cherry plank hardwood floors, creating an atmosphere of warmth and sophistication. Residents of 845 United Nations Plaza enjoy unparalleled services and amenities, including 24-hour concierge and valet, a grand two-story marble lobby, and access to a private, landscaped garden. The state-of-the-art health club features a 60-foot indoor pool, fully equipped gym, steam and sauna rooms, and massage and treatment rooms. Additional conveniences include a private resident driveway, valet parking, and a 24-hour attended garage. The on-site fine dining restaurant and The World Bar further elevate the luxury lifestyle. This elegant residence at 845 United Nations Plaza offers the pinnacle of luxury living in a world-class building, where every detail has been crafted for comfort and refinement. See it today!
- Type:
- Apartment
- Sq.Ft.:
- n/a
- Status:
- Active
- Beds:
- n/a
- Year built:
- 1924
- Baths:
- 1.00
- MLS#:
- RPLU-5123238428
ADDITIONAL INFORMATION
OPEN HOUSES BY APPOINTMENT ONLY Welcome to this rarely available spacious and updated studio at 155 East 49th Street; a white-glove prewar co-op on one of the best Midtown Eastside blocks. The spacious and bright living/sleeping area has two large windows that allow beautiful natural light. A wall of bookshelves/cabinets provide additional storage space as well as an oversized 9'5" long 3-sided closet with custom wood doors that was converted from a separate sleeping area. The updated kitchen has high-end wood cabinets, marble countertops and floors, new stainless-steel appliances and even more storage. The separate dining area is large enough for a table and 4 chairs. The apartment was recently painted and is ready for its new owner to move right in. 155 East 49th Street is a luxury prewar building centrally located off Lexington Avenue near Grand Central and the 4, 5 and 6 trains . There is a 24-hour doorman, elevator operator and live-in super who provide excellent white-glove service. Laundry room and storage located in the building. Pieds-a-terre, co-purchases and guarantors are permitted with board approval. Cats are permitted, but no dogs allowed, except for registered service dogs. 75% financing allowed.
$1,310,000
234 E 46th St Unit 1802 New York, NY 10017
- Type:
- Apartment
- Sq.Ft.:
- 652
- Status:
- Active
- Beds:
- 1
- Year built:
- 1986
- Baths:
- 1.00
- MLS#:
- RPLU-33423242182
ADDITIONAL INFORMATION
THE PERRIE in Turtle Bay - a full-service condominium development with five model residences now open. Experience life amidst architectural icons, culture, and everything Midtown East has to offer. This thoughtfully designed high-floor 652 square foot one-bedroom, one-bathroom condominium residence with spacious private balcony offers northern and western exposures with open city views to the north and stunning vistas of the Chrysler Building, the midtown skyline to the west, and the East River. Each residence features wide-plank white oak flooring, large-scale windows and glass doors, and an in-home Bosch stacked washer and dryer. The windowed kitchen offers an open layout, creating a social, light-filled space with views extending to the terrace and the city beyond. The custom-designed cabinetry in a warm gray finish, quartz countertops, and honed marble backsplash perfectly complements the custom-designed, large-scale island with Carrara marble countertop. A Bosch wall oven and four-burner gas cooktop accompanies the paneled refrigerator and dishwasher, integrated seamlessly into the custom cabinetry. Polished and serene, the bathroom is adorned with honed marble walls and vanities and a luxurious glass walk-in shower. The Perrie delivers unparalleled convenience with a considered amenities package perfectly designed for modern urban living. Amenities include a 24-hour attended lobby, landscaped entry garden, courtyard garden with fire pit, fitness center with outdoor yoga area, lounge, and coworking suite. All this only a short walk from the new workplaces, restaurants, and transit hubs of Midtown East, a neighborhood with a storied past and bright future. The Perrie is worlds away, right in the middle of it all. This is not an offering. The complete Offering Terms are in an Offering Plan available from Sponsor. File No. CD15-0044. Sponsor reserves the right to make changes in accordance with the terms of the Offering Plan. Property address: 234 East 46th Street, New York, New York 10017. Sponsor: 46 Turtle Bay LLC. Sponsor Address: C/O Cape Advisors, 375 Greenwich Street, 3rd Floor, New York, NY 10013. Equal Housing Opportunity.
$1,773,800
135 E 47th St Unit 17G New York, NY 10017
- Type:
- Apartment
- Sq.Ft.:
- 716
- Status:
- Active
- Beds:
- 1
- Year built:
- 2024
- Baths:
- 1.00
- MLS#:
- RPLU-5123004686
ADDITIONAL INFORMATION
Immediate Occupancy. Introducing Monogram New York, Manhattan's newest collection of luxury residences nestled in the heart of the city's New Midtown at 135 East 47th Street. This collection of meticulously designed condominium homes draws inspiration from the timeless allure of classic New York City glamour fused with a distinctly modern perspective. Welcome home to Monogram New York where a life of unparalleled luxury and convenience in the heart of Manhattan's New Midtown awaits you. Residence 17G is a generous 1 bedroom -1 bathroom 716 square foot corner home with separate Home Office and 10' ceilings. It features a marbled bathroom, South and West facing exposures, terrific closet space, outstanding light, and floor-to-ceiling windows. Designed by Neri&Hu, the kitchen emphasizes tranquility, with clean, vertical lines and the use of natural materials to create a serene ambiance. Amongst kitchens, it stands out with its honed Calacatta Monet Marble countertops & backsplashes, accompanied by sleek Kallista faucets. Storage is both stylish and functional, with fluted, natural light oak cabinet doors, and upper-cabinets finished in dark bronze & reeded glass with grey-tinted mirror backing. A hidden pantry includes a built-in bar / appliance drawer, concealed cleverly behind a convenient pocket door. For culinary enthusiasts, the kitchen boasts top-of-the-line Gaggenau and Bosch appliances, marrying style and functionality seamlessly. Discover a blend of opulence and practicality in the bathroom design, where custom dark bronze vanities pair with pristine white Carrara tops and magnifying mirrors to add a touch of sophistication. Relish the warmth of underfloor heating (primary and perimeter bathrooms only) and the seclusion of tall reeded glass shower dividers. The contemporary charm is completed by wall-mounted Kallista fixtures and full-height fluted Bianco Carrara marble walls, with matching honed Bianco Carrara marble floors and bronze shelving that merge convenience with chic style. Monogram is committed to the health and comfort of its residents, offering a comprehensive range of wellness solutions throughout its suite of indoor and outdoor amenities. Indulge in self-care in its spa-like, private wellness spaces, or retreat to the Crest Club, a rooftop oasis boasting panoramic terraces, a cozy reading room with a fireplace, a chic bar, and an elegant private dining area with a professional catering kitchen. LIVunLtd will elevate your lifestyle with personalized living solutions, such as the arrangement of travel, bespoke event planning, access to private chefs, coordination of catering services, securing event tickets and reservations, and meticulous housekeeping. To gain more a more intimate knowledge of Monogram New York, book a private in-person or virtual viewing, which will be tailored to your schedule and preferences. Experience Monogram New York and embrace a life of unparalleled luxury and convenience in the heart of Manhattan's New Midtown! Additional state-of-the-art or modern features include - but are not limited to - wide light-oak flooring, insulated glass in-swing casement windows, smart-home thermostats, Bosch Washer & Dryer, over-sized closet space, and an efficient layout engineered to maximize potential furniture solutions. The complete offering terms are in an offering plan available from Sponsor. Sponsor: Lex 47th Property Owner LLC, 477 Madison Avenue, 6th Floor, New York, New York 10022. File no. CD210269. The artist representations and interior decorations, finishes, appliances, and furnishings are provided for illustrative purposes only. All dimensions and ceiling heights are approximate. Equal housing opportunity.
$1,682,600
135 E 47th St Unit 17F New York, NY 10017
- Type:
- Apartment
- Sq.Ft.:
- 616
- Status:
- Active
- Beds:
- 1
- Year built:
- 2024
- Baths:
- 1.00
- MLS#:
- RPLU-5123004685
ADDITIONAL INFORMATION
Immediate Occupancy. Introducing Monogram New York, Manhattan's newest collection of luxury residences nestled in the heart of the city's New Midtown at 135 East 47th Street. This collection of meticulously designed condominium homes draws inspiration from the timeless allure of classic New York City glamour fused with a distinctly modern perspective. Welcome home to Monogram New York where a life of unparalleled luxury and convenience in the heart of Manhattan's New Midtown awaits you. Residence 17F is a generous 1 bedroom -1 bathroom 616 square foot residence with 10' ceilings. It features a marbled bathroom, South facing exposures, terrific closet space, outstanding light, and floor-to-ceiling windows. Designed by Neri&Hu, the kitchen emphasizes tranquility, with clean, vertical lines and the use of natural materials to create a serene ambiance. Amongst kitchens, it stands out with its honed Calacatta Monet Marble countertops & backsplashes, accompanied by sleek Kallista faucets. Storage is both stylish and functional, with fluted, natural light oak cabinet doors, and upper-cabinets finished in dark bronze & reeded glass with grey-tinted mirror backing. A hidden pantry includes a built-in bar / appliance drawer, concealed cleverly behind a convenient pocket door. For culinary enthusiasts, the kitchen boasts top-of-the-line Gaggenau and Bosch appliances, marrying style and functionality seamlessly. Discover a blend of opulence and practicality in the bathroom design, where custom dark bronze vanities pair with pristine white Carrara tops and magnifying mirrors to add a touch of sophistication. Relish the warmth of underfloor heating (primary and perimeter bathrooms only) and the seclusion of tall reeded glass shower dividers. The contemporary charm is completed by wall-mounted Kallista fixtures and full-height fluted Bianco Carrara marble walls, with matching honed Bianco Carrara marble floors and bronze shelving that merge convenience with chic style. Monogram is committed to the health and comfort of its residents, offering a comprehensive range of wellness solutions throughout its suite of indoor and outdoor amenities. Indulge in self-care in its spa-like, private wellness spaces, or retreat to the Crest Club, a rooftop oasis boasting panoramic terraces, a cozy reading room with a fireplace, a chic bar, and an elegant private dining area with a professional catering kitchen. LIVunLtd will elevate your lifestyle with personalized living solutions, such as the arrangement of travel, bespoke event planning, access to private chefs, coordination of catering services, securing event tickets and reservations, and meticulous housekeeping. To gain more a more intimate knowledge of Monogram New York, book a private in-person or virtual viewing, which will be tailored to your schedule and preferences. Experience Monogram New York and embrace a life of unparalleled luxury and convenience in the heart of Manhattan's New Midtown! Additional state-of-the-art or modern features include - but are not limited to - wide light-oak flooring, insulated glass in-swing casement windows, smart-home thermostats, Bosch Washer & Dryer, over-sized closet space, and an efficient layout engineered to maximize potential furniture solutions. The complete offering terms are in an offering plan available from Sponsor. Sponsor: Lex 47th Property Owner LLC, 477 Madison Avenue, 6th Floor, New York, New York 10022. File no. CD210269. The artist representations and interior decorations, finishes, appliances, and furnishings are provided for illustrative purposes only. All dimensions and ceiling heights are approximate. Equal housing opportunity.
$1,059,500
135 E 47th St Unit 6C New York, NY 10017
- Type:
- Apartment
- Sq.Ft.:
- 529
- Status:
- Active
- Beds:
- 1
- Year built:
- 2024
- Baths:
- 1.00
- MLS#:
- RPLU-5123002086
ADDITIONAL INFORMATION
Immediate Occupancy. Introducing Monogram New York, Manhattan's newest collection of luxury residences nestled in the heart of the city's New Midtown at 135 East 47th Street. This collection of meticulously designed condominium homes draws inspiration from the timeless allure of classic New York City glamour fused with a distinctly modern perspective. Welcome home to Monogram New York where a life of unparalleled luxury and convenience in the heart of Manhattan's New Midtown awaits you. Residence 6C is an efficiently expressed 1 bedroom - 1 bathroom North facing residence with 10' ceilings, gorgeous marble bath, floor-to-ceiling windows, and state-of-the-art conveniences. Designed by Neri&Hu, the kitchen emphasizes tranquility, with clean, vertical lines and the use of natural materials to create a serene ambiance. Amongst kitchens, it stands out with its honed Calacatta Monet Marble countertops & backsplashes, accompanied by sleek Kallista faucets. Storage is both stylish and functional, with fluted, natural light oak cabinet doors, and upper-cabinets finished in dark bronze & reeded glass with grey-tinted mirror backing. A hidden pantry includes a built-in bar / appliance drawer, concealed cleverly behind a convenient pocket door. For culinary enthusiasts, the kitchen boasts top-of-the-line Gaggenau and Bosch appliances, marrying style and functionality seamlessly. Discover a blend of opulence and practicality in the bathroom design, where custom dark bronze vanities pair with pristine white Carrara tops and magnifying mirrors to add a touch of sophistication. Relish the warmth of underfloor heating (primary and perimeter bathrooms only) and the seclusion of tall reeded glass shower dividers. The contemporary charm is completed by wall-mounted Kallista fixtures and full-height fluted Bianco Carrara marble walls, with matching honed Bianco Carrara marble floors and bronze shelving that merge convenience with chic style. Monogram is committed to the health and comfort of its residents, offering a comprehensive range of wellness solutions throughout its suite of indoor and outdoor amenities. Indulge in self-care in its spa-like, private wellness spaces, or retreat to the Crest Club, a rooftop oasis boasting panoramic terraces, a cozy reading room with a fireplace, a chic bar, and an elegant private dining area with a professional catering kitchen. LIVunLtd will elevate your lifestyle with personalized living solutions, such as the arrangement of travel, bespoke event planning, access to private chefs, coordination of catering services, securing event tickets and reservations, and meticulous housekeeping. To gain more a more intimate knowledge of Monogram New York, book a private in-person or virtual viewing, which will be tailored to your schedule and preferences. Experience Monogram New York and embrace a life of unparalleled luxury and convenience in the heart of Manhattan's New Midtown! Additional state-of-the-art or modern features include - but are not limited to - wide light-oak flooring, insulated glass in-swing casement windows, smart-home thermostats, Bosch Washer & Dryer, over-sized closet space, and an efficient layout engineered to maximize potential furniture solutions. The complete offering terms are in an offering plan available from Sponsor. Sponsor: Lex 47th Property Owner LLC, 477 Madison Avenue, 6th Floor, New York, New York 10022. File no. CD210269. The artist representations and interior decorations, finishes, appliances, and furnishings are provided for illustrative purposes only. All dimensions and ceiling heights are approximate. Equal housing opportunity.
- Type:
- Apartment
- Sq.Ft.:
- 478
- Status:
- Active
- Beds:
- n/a
- Year built:
- 2024
- Baths:
- 1.00
- MLS#:
- RPLU-5123001766
ADDITIONAL INFORMATION
Immediate Occupancy. Introducing Monogram New York, Manhattan's newest collection of luxury residences nestled in the heart of the city's New Midtown at 135 East 47th Street. This collection of meticulously designed condominium homes draws inspiration from the timeless allure of classic New York City glamour fused with a distinctly modern perspective. Welcome home to Monogram New York where a life of unparalleled luxury and convenience in the heart of Manhattan's New Midtown awaits you. Residence 6B is an efficient, airy 478 square foot North facing studio apartment with 10' ceilings, a common-sense layout, spacious storage, and floor-to-ceiling windows. Designed by Neri&Hu, the kitchen emphasizes tranquility, with clean, vertical lines and the use of natural materials to create a serene ambiance. Amongst kitchens, it stands out with its honed Calacatta Monet Marble countertops & backsplashes, accompanied by sleek Kallista faucets. Storage is both stylish and functional, with fluted, natural light oak cabinet doors, and upper-cabinets finished in dark bronze & reeded glass with grey-tinted mirror backing. A hidden pantry includes a built-in bar / appliance drawer, concealed cleverly behind a convenient pocket door. For culinary enthusiasts, the kitchen boasts top-of-the-line Gaggenau and Bosch appliances, marrying style and functionality seamlessly. Discover a blend of opulence and practicality in the bathroom design, where custom dark bronze vanities pair with pristine white Carrara tops and magnifying mirrors to add a touch of sophistication. Relish the warmth of underfloor heating (primary and perimeter bathrooms only) and the seclusion of tall reeded glass shower dividers. The contemporary charm is completed by wall-mounted Kallista fixtures and full-height fluted Bianco Carrara marble walls, with matching honed Bianco Carrara marble floors and bronze shelving that merge convenience with chic style. Monogram is committed to the health and comfort of its residents, offering a comprehensive range of wellness solutions throughout its suite of indoor and outdoor amenities. Indulge in self-care in its spa-like, private wellness spaces, or retreat to the Crest Club, a rooftop oasis boasting panoramic terraces, a cozy reading room with a fireplace, a chic bar, and an elegant private dining area with a professional catering kitchen. LIVunLtd will elevate your lifestyle with personalized living solutions, such as the arrangement of travel, bespoke event planning, access to private chefs, coordination of catering services, securing event tickets and reservations, and meticulous housekeeping. To gain more a more intimate knowledge of Monogram New York, book a private in-person or virtual viewing, which will be tailored to your schedule and preferences. Experience Monogram New York and embrace a life of unparalleled luxury and convenience in the heart of Manhattan's New Midtown! Additional state-of-the-art or modern features include - but are not limited to - wide light-oak flooring, insulated glass in-swing casement windows, smart-home thermostats, Bosch Washer & Dryer, over-sized closet space, and an efficient layout engineered to maximize potential furniture solutions. The complete offering terms are in an offering plan available from Sponsor. Sponsor: Lex 47th Property Owner LLC, 477 Madison Avenue, 6th Floor, New York, New York 10022. File no. CD210269. The artist representations and interior decorations, finishes, appliances, and furnishings are provided for illustrative purposes only. All dimensions and ceiling heights are approximate. Equal housing opportunity.
- Type:
- Apartment
- Sq.Ft.:
- n/a
- Status:
- Active
- Beds:
- 1
- Year built:
- 1930
- Baths:
- 1.00
- MLS#:
- COMP-169428820961933
ADDITIONAL INFORMATION
Welcome to this meticulously remodeled one-bedroom at Windsor Tower! As you enter this stunning home, you'll be captivated by the open views of the East River, exceptional natural light, and bespoke modern finishes. The entryway features a custom-built closet for added storage, while the updated kitchen boasts solid wood cabinets, stone countertops, four-burner induction cooktop, stainless steel convection oven, full-size refrigerator, dishwasher, AND induction microwave oven. You'll also appreciate the under-cabinet lighting, pull-out pantry, and high-end appliances. The bright living room offers serene views of the East River, updated central heating and air, and brand-new double-pane windows. The double-exposure bedroom includes new windows, custom electric blinds, updated heating and cooling system, and two spacious closets. The luxurious bathroom is equipped with Wi-Fi enabled heated floors, a heated towel rack, custom marble tile work, a Toto bidet, and an extra-large medicine cabinet for all your storage needs. 5 Tudor City Place is a highly sought-after pre-war co-op with solid finances. Enjoy 24-hour doorman service, a state-of-the-art gym, resident lounge, resident manager, and a large laundry facility. Pets, pied-à-terre, co-purchasing, and parents buying for children are permitted on a case-by-case basis, with subletting allowed after three years of ownership. Electric, heat, and water are also included in your maintenance at Windsor Tower! Don’t miss this opportunity!
- Type:
- Apartment
- Sq.Ft.:
- 740
- Status:
- Active
- Beds:
- 1
- Year built:
- 1956
- Baths:
- 1.00
- MLS#:
- COMP-169458641234893
ADDITIONAL INFORMATION
Located in the heart of Midtown East, this spacious, oversized 1-bedroom apartment at the Executive House offers exceptional value and versatility. The apartment boasts bright, south- and west-facing windows, ample closet space—including closets in both the master bedroom and dressing area—and a windowed kitchen and bathroom. With the option to easily convert the unit into a 2-bedroom, it’s an excellent opportunity for customization, whether for your primary residence or your investment property. The Executive House is a post-war luxury condominium with a 24-hour doorman, ideally located in the heart of Midtown East, between Grand Central Terminal and the United Nations. This prime location offers unparalleled convenience, with easy access to transportation, dining, and iconic landmarks, making it the perfect blend of comfort and accessibility. The building is just steps from the #4, #5, #6, #7, and Shuttle subway lines, as well as world-class dining, shopping, and entertainment. This is an opportunity you won't want to miss—ideal for those looking to live, invest, or both, in one of Manhattan's most coveted neighborhoods. **Tenants in place till June 30th, 2025, showings need at least 48 hours notice.
- Type:
- Apartment
- Sq.Ft.:
- 900
- Status:
- Active
- Beds:
- 1
- Year built:
- 2001
- Baths:
- 2.00
- MLS#:
- RPLU-5123238595
ADDITIONAL INFORMATION
Welcome Home to this luxurious 1 Bedroom, 1.5 Bath residence with outstanding East River and Park views. Enjoy magnificent sunrises and direct water views from both your spacious Living Room and Bedroom. Dramatic floor to ceiling windows facing East, allow vast amounts of natural sunlight to pour in all day long. The apartment, which is approximately 900 square feet features ultra high 10 foot ceilings, a 22-foot living/dining room, separate modern state of the art kitchen with Calacutta Bellisimo marble countertops and custom cabinetry. There is a marble powder room conveniently located in the entry foyer with a full size washer & dryer. The primary bedroom has an en-suite marble bath with excellent storage. Complete with solid 2" thick white oak herringbone floors throughout, central air-conditioning/heat and custom closets, this home offers every luxury. 845 United Nations Plaza is a world class condominium perfectly located in the heart of Midtown East with proximity to Grand Central, all major airports, the UN, Dag Park & Central Park, world class shopping including Saks Fifth Ave and five star restaurants. The building features a stunning lobby with 24-hour doorman, a full-time concierge, a building manager and an exceptional staff. Building amenities include: on-site state of the art fitness center, spa with sauna, steam room and treatment rooms. There is a 50 foot indoor pool, play room, wine storage and bike storage. The parking garage conveniently offers Valet services from the buildings private driveway. The brand new glamorous residence lounge, club 845 and the delectable UN Grill are conveniently located at the base of the building. Owner/broker listing. Call today for a private viewing of this exceptional residence.
$2,675,000
467 Lexington Ave New York, NY 10017
- Type:
- Townhouse
- Sq.Ft.:
- 2,438
- Status:
- Active
- Beds:
- 5
- Year built:
- 1899
- Baths:
- 4.00
- MLS#:
- RPLU-5123212261
ADDITIONAL INFORMATION
Welcome to 467 Lexington. A masterfully renovated and reimagined townhouse where no expense was spared or detail overlooked. Perfectly nestled on a picturesque tree-lined street in the heart of vibrant Bedford-Stuyvesant, this home is truly a luxurious masterpiece and is guaranteed to exceed all expectations.This two-family IPad controlled smart home boasts 5 bedrooms, 3 full bathrooms, 1 powder room, a spacious parlor deck, and an expansive backyard garden oasis. Each floor radiates warmth and elegance, highlighted by the white oak hardwood floors, airy ceilings, and seamlessly integrated modern amenities. As you enter through the parlor level and into the owners duplex, you are instantly greeted by an abundance of natural light that fills your spacious living room, showcasing its high ceilings and adjacent kitchen and dining area that create an inviting atmosphere for memorable gatherings. The kitchen is a culinary masterpiece that artfully blends modern finishes with a classic design. It features a top-of-the-line stainless steel appliance package and paneled Fisher & Paykel refrigerator and dishwasher. With sleek countertops and custom cabinetry, this kitchen transforms meal preparation into a delightful experience. The dining area opens into a generous deck that leads to your private backyard.As you make your way upstairs you will find a thoughtfully designed layout with 3 spacious bedrooms. The primary suite overlooks the tranquil backyard, providing a serene retreat complete with ample closet space and a luxurious ensuite bathroom featuring a dual vanity and a large glass enclosed shower. Two additional bedrooms, overlook the tree-lined street and a beautifully appointed bathroom with a deep soaking tub. The washer/dryer can be found in the hallway as well. The garden level is finished with a charming 2-bedroom,1-bathroom apartment with separate access from each bedroom to the backyard and duplexes down to the fully finished basement with additional recreation space, abundant storage and a laundry area allowing for a fantastic opportunity for additional income or guest accommodation.Situated just moments from the cultural, dining, and shopping destinations of Bedford Stuyvesant and Clinton Hill, this townhouse is ideally located for those seeking a serene residential atmosphere with easy access to the best of Brooklyn with only minutes from acclaimed dining venues such as Pilar, StoneFruit, Hart's, Golda, and Do or Dive. Transportation options include the A/C and G trains, Halsey B26 bus, and easy access to JFK Airport.
- Type:
- Apartment
- Sq.Ft.:
- 740
- Status:
- Active
- Beds:
- 1
- Year built:
- 1939
- Baths:
- 1.00
- MLS#:
- RPLU-5123216885
ADDITIONAL INFORMATION
No Board Approval - Sponsor SaleWelcome to 225 East 47th Street #6B, a beautifully renovated, spacious one-bedroom, one-bathroom apartment in a prime Midtown East location, with no subleasing restrictions after 2 years of ownership. This sun-drenched 740 sq ft apartment features a smart, open layout with large proportions and southern exposure, flooding the space with natural light throughout the day. The grand foyer welcomes you into this refined residence. The expansive living room flows seamlessly into a dining area and open kitchen, creating an inviting atmosphere for relaxation or hosting. The spacious bedroom easily accommodates a king-sized bed and offers abundant storage space. The newly updated bathroom complements the modern aesthetic throughout. An elevator, live-in super, laundry, and video intercom complete this unique offering. Live with close proximity to everything New York City has to offer. A short distance from Grand Central train station, the United Nations, and the iconic Chrysler & MetLife Buildings. Enjoy a diverse and spirited restaurant and bar scene, as well as some of the city's most popular destinations, like the Empire State Building, Fifth Avenue shopping, Times Square, Madison Square Garden, and Broadway theaters. With access to a wide range of public transport, the city's many museums, parks, libraries, and the financial district are all just minutes away.
- Type:
- Apartment
- Sq.Ft.:
- n/a
- Status:
- Active
- Beds:
- n/a
- Year built:
- 1928
- Baths:
- 1.00
- MLS#:
- RPLU-33423230045
ADDITIONAL INFORMATION
Luxurious Studio Apartment in Tudor City Place. Discover your urban sanctuary in the heart of East Midtown, where luxury meets charm in this beautifully renovated high end studio apartment. Located in the dignified Tudor City Place. This spacious and bright unit offers stunning views of the East River and the iconic United Nations building, providing a serene backdrop to your everyday life. Step inside to find a thoughtfully designed living space that exudes elegance and warmth. High ceilings and large windows invite abundant natural light, creating an airy atmosphere. The apartment features exquisite finishes and tasteful decor, making it the perfect retreat from the bustling city outside. Situated in a complex that maintains much of its European charm, Tudor City offers a unique village feel amidst the vibrancy of Midtown Manhattan. Enjoy convenient access to transportation with Grand Central Station just a short stroll away, providing easy access to the 4, 5, 6, and 7 subway lines. Experience the best of city living with a tranquil escape in this luxurious studio. Don't miss your chance to call this wonderful apartment home!
- Type:
- Duplex
- Sq.Ft.:
- 2,750
- Status:
- Active
- Beds:
- 4
- Year built:
- 1967
- Baths:
- 5.00
- MLS#:
- RPLU-21923221225
ADDITIONAL INFORMATION
VIEWS! VIEWS! VIEWS! RENOVATED 4 BED / 4.5 BATH DUPLEX W/D, UN PLAZA AMENITIES GALORE, PETS OKAY! Your new home is a sprawling four bedroom, four and a half bathroom duplex designed by architect Mark Matthews, a disciple of Norman Jaffee. Pass through the threshold onto meticulously maintained ebony hardwood floors. You'll love your inviting HUGE almost thirty foot living room. STUNNING panoramic views from your high, above the city residence includes skyscrapers, the Queensborough Bridge, the East River and beyond from your wall of almost floor to ceiling windows. This magnificent vista will follow you into every room! The mirror panels flanking both ends of the picture windows further expands your grand salon. You'll love the cool northern light streaming in all day and the twinkling of the City lights at night. There is even a separate and distinct dining area. You will love entertaining all your friends and loved ones in this dramatic space. Continue on past your space-saving pocket door and into your windowed eat-in kitchen with all new appliances. Think...Miele dishwasher, Wolf 5 burner stovetop with the iconic red knobs, GE built-in microwave, BlueStar oven, Silhouette Braun hood and Dacor side by side refrigeration with an outside water and ice dispenser, all stainless steel, of course. Think...double sinks, black granite counter tops and back splash, imported floor tiles and custom cherry wood cabinets. Many a scrumptious meal will be made here! Beyond the kitchen is a coveted home office with an elegant built-in desk and bookshelves where you can display all of your favorite books and cherished curios. The cozy TV room is perfect for relaxing at the end of a long day. Beyond is a second egress, extra pantry storage, a full bathroom as well as a laundry room with brand new house sized Whirlpool washer/dryer. Your main level also features a powder room with marble sink and long counter, a linen closet and a Toto commode. But wait...there's more! Your second floor has four bedrooms and three full marble bathrooms. The S-P-A-C-I-O-U-S twenty foot long primary bedroom has four closets, two are fully outfitted walk-ins, space for a king sized bed with room to spare and an ensuite bathroom complete with a deep soaking tub, Toto commode, under the sink vanity triple deep medicine cabinet above the sink and one behind the door. The second bedroom has a walk-in closet and the identical en suite bath. Your third and fourth bedrooms are separated by a door. Another full bath includes a marble bath with a walk-in shower, deep soaking tub, Toto commode, two medicine cabinets and a large marble counter with a set in vanity. Did I mention the twelve closets, including walk-ins, sophisticated moldings and all new light fixtures throughout? 870 United Nations Plaza, a first class doorman and concierge house, is part of the iconic 860/870 United Nations Plaza complex. The grandeur of a triple height lobby is just the beginning of a mesmerizing and luxurious experience. Superb amenities include on site management, newly renovated fitness center with a Pilates Studio, library, Club 39 lounge with catering kitchen, a game room with a pool table, ping pong, and a golf simulator, two conference rooms, in house valet, two roof top sundecks, garage, laundry room, bike room and a package room. There is even free one to two hour parking in the longest private drive in New York City. A large storage bin transfers with the apartment. Maintenance includes utilities and window washing. 860/870 United Nations Plaza is world renowned for its professional staff on call twenty four hours a day to meet all of your needs. It is more than a building, it is lifestyle. This home will not last so call now! You'll be glad you did.
- Type:
- Co-Op
- Sq.Ft.:
- 625
- Status:
- Active
- Beds:
- 1
- Year built:
- 1927
- Baths:
- 1.00
- MLS#:
- H6333081
- Subdivision:
- Prospect Tower
ADDITIONAL INFORMATION
Discover the charm and convenience of this beautiful, light-filled apartment in the heart of Tudor City. Perfectly designed with both comfort and functionality in mind, this home offers a host of features that will make city living a breeze: Expansive living room filled with natural light from large windows, creating a bright and welcoming space for both relaxation and entertaining. Soaring 9-foot ceilings add to the open and airy feel, enhancing the sense of space and elegance throughout the home. Primary bedroom boasts two large closets for ample storage and an ensuite bathroom, offering privacy and a serene retreat after a long day. Abundant closet space throughout the apartment, ensuring you'll never run out of storage. From the entryway to the bedroom, you'll have all the room you need for your belongings. Located in a full-service building with a 24/7 doorman, providing round-the-clock security and concierge-level service for your peace of mind. Enjoy the convenience of in-building laundry, eliminating the need for trips outside for washing clothes, plus bike storage for your commuting and recreational needs. Utilities included in the monthly maintenance fee, simplifying your expenses and allowing you to enjoy worry-free living. Set in the iconic Tudor City neighborhood, this apartment offers the perfect blend of classic New York charm and modern amenities. Don't miss this fantastic opportunity to make this spacious, sun-drenched home your own!
- Type:
- Apartment
- Sq.Ft.:
- 651
- Status:
- Active
- Beds:
- 1
- Year built:
- 1979
- Baths:
- 1.00
- MLS#:
- OLRS-451903
ADDITIONAL INFORMATION
TENANT IN PLACE UNTILL JUNE/2025 Tenant rent $4250/M. SHOWINGS AVAILABLE M-F 10AM-2PM Fabulous light, incomparable views and a smart layout define this 34th floor one bedroom corner apartment in one of the most convenient, central locations in Manhattan. A renovated kitchen and bath, surplus of closet space and a private balcony providing breathtaking views are just a few of the reasons to run, not walk, to see this spectacular apartment. Located in a white-glove condominium, you’re greeted by both doormen and concierge around the clock. The building’s manager is in residence with an on-site office. Loaded with amenities there is a glorious common roof deck, gym, brand new laundry room, media lounge, library, catering kitchen, bike room, children’s playroom as well as a parking garage in the building. 212 East 47th (entry from 46th or 47th streets) is a short walk to Grand Central Station and mass transit, as well as excellent shopping, restaurants and services in every direction.
- Type:
- Apartment
- Sq.Ft.:
- n/a
- Status:
- Active
- Beds:
- n/a
- Year built:
- 1928
- Baths:
- 1.00
- MLS#:
- COMP-168810096070523
ADDITIONAL INFORMATION
Welcome to unit 702 at 25 Tudor City Place, a beautifully and recently gut-renovated studio apartment in the iconic Tudor City complex. This charming residence offers a serene retreat with stunning open northern exposures and captivating East River and United Nations views. This meticulously renovated space features a state-of-the-art kitchen with a stainless steel full-sized refrigerator, a convection oven microwave, a full-sized dishwasher, and an abundance of cabinetry. The large kitchen island comfortably seats four, making it ideal for dining or entertaining. Maximizing functionality, the apartment also includes a custom-built Murphy bed with built-in shelving, which discreetly tucks away to create additional living space during the day. The central HVAC provides heating and cooling. As a special touch, the ceiling was hand-painted by a professional decorative artist. Storage is plentiful throughout the unit, with customized cabinetry and ample closet space. This apartment features three closets, including a double closet in the living space with custom-built mirrored doors. The spacious bathroom retains its pre-war charm, showcasing original flooring, tiles, and a refinished cast iron tub. 25 Tudor City Place, built in 1929, is a Gothic Revival building featuring a striking façade, a grand lobby adorned with stained glass windows, and dark wood accents. Residents enjoy access to various amenities, including a full-time doorman, a recently completed roof deck with breathtaking views, a laundry room, and a fitness center at nearby 5 Tudor City Place. The building is pet-friendly to cats (no dogs), and the monthly maintenance includes electricity, heat, and water. Conveniently located in the heart of Midtown Manhattan, this peaceful enclave is near Grand Central Station and just across from the picturesque Tudor City Park and Gardens. Pied-a-terres, co-purchasing, gifting, and guarantors are all allowed.
- Type:
- Apartment
- Sq.Ft.:
- 2,476
- Status:
- Active
- Beds:
- 3
- Year built:
- 2001
- Baths:
- 3.00
- MLS#:
- RPLU-1301923228636
ADDITIONAL INFORMATION
Breathtaking views from this stunning 82nd-floor residence make it feel like you're truly living above the city. This meticulously renovated 3-bedroom, 3-bathroom home, designed by the renowned Stumer & Associates, combines modern luxury with exceptional craftsmanship. Spanning 2,476 square feet, the home boasts elegant white Thassos marble floors and panoramic views of Central Park. Upon entry, you're greeted by 12-foot ceilings and floor-to-ceiling windows that offer sweeping vistas from the George Washington Bridge to Long Island City, and even the planes at LaGuardia. The expansive great room, excellent for entertaining, flows seamlessly into a windowed eat-in kitchen with custom cabinetry and top-tier appliances. All three bedrooms are generously proportioned and thoughtfully positioned away from the living areas to ensure privacy. Each bedroom faces east, offering breathtaking river views and spectacular sunrises. Ample custom closets provide luxurious storage throughout. The primary suite is a true retreat, with a spacious dressing area and an en-suite marble bathroom designed for relaxation. This smart home is equipped with multi-zone climate control, custom LED lighting, motorized shades, a side-by-side washer/dryer, and extra storage. Residents enjoy five-star amenities including 24/7 concierge service, a modernized 10,000 sq. ft. spa and health club featuring a 60-foot indoor saltwater pool, yoga and Pilates studios, sauna and steam rooms, massage therapy rooms, valet parking from a private driveway, a landscaped private garden, exclusive access to The World Bar and UN Grill Restaurant and a new, upscale resident's lounge. The building also offers private wine cellar storage.
- Type:
- Apartment
- Sq.Ft.:
- n/a
- Status:
- Active
- Beds:
- n/a
- Year built:
- 1928
- Baths:
- 1.00
- MLS#:
- RPLU-33423221722
ADDITIONAL INFORMATION
Welcome to apartment 9E, a classic and fully renovated south-facing studio with fantastic views and exquisite detail. As soon as you enter, embrace all that this inviting residence offers. Enjoy the large mantle wood-burning fireplace, high ceilings, restored hardwood floors, new interior doors, and new oversized thermal windows. Sit in the main area and revel in the wonderful East River views, sun-filled during the day and twinkling at night! Meal preparations will be a delight in the remodeled windowed-kitchen, decorated with new cabinets, terracotta-colored floor tiles from Spain, and newly-arrived kitchen appliances; a Forte Refrigerator, Bosch dishwasher and Gaggenau stove-top. The windowed bathroom is designed with new Brazilian wall tiles, porcelain floor tiles, a top-of-the-line contemporary sink from Italy, new frameless double-sliding shower door, and new shower-body fixtures and hardware. Further adding to this home's wonderful ambience are 6 luxury sconces that are controlled by dimmers and a decorative ceiling light/fan in the entrance foyer. The owner truly spared no expense! This home is move-in ready and so tastefully designed. It also has a super-low monthly maintenance! 10 Mitchell Place was built in 1928, has a gracious lobby and is filled with pre-war charm. Amenities include a full-time doorman, live-in super, storage units, bike room, and a spectacular landscaped rooftop with a one-of-a-kind garden, 360-degree panoramic views, and chaise longues and tables. The laundry room is impeccably clean! Building policy requires 75% financing, and pied-a-terre, co-purchasing and gifting are considered on a case-by-case basis. The co-op is pet-friendly! Located between Beekman Place and First Ave, this home is very convenient to the waterfront walkway, transportation, fabulous cuisine, gourmet markets and cultural sites. Easy access to the M15 & M15-SBS buses, E, M & 6 trains, CitiBike stations, FDR Drive, Midtown Tunnel and bridges. Contact me for an???????????????????????????????? appointment.
IDX information is provided exclusively for consumers’ personal, non-commercial use, that it may not be used for any purpose other than to identify prospective properties consumers may be interested in purchasing, and that the data is deemed reliable but is not guaranteed accurate by the MLS. Per New York legal requirement, click here for the Standard Operating Procedures. Copyright 2024 Real Estate Board of New York. All rights reserved.

Listings courtesy of One Key MLS as distributed by MLS GRID. Based on information submitted to the MLS GRID as of 11/13/2024. All data is obtained from various sources and may not have been verified by broker or MLS GRID. Supplied Open House Information is subject to change without notice. All information should be independently reviewed and verified for accuracy. Properties may or may not be listed by the office/agent presenting the information. Properties displayed may be listed or sold by various participants in the MLS. Per New York legal requirement, click here for the Standard Operating Procedures. Copyright 2024, OneKey MLS, Inc. All Rights Reserved.
New York Real Estate
The median home value in New York, NY is $975,350. This is lower than the county median home value of $1,187,100. The national median home value is $338,100. The average price of homes sold in New York, NY is $975,350. Approximately 29.78% of New York homes are owned, compared to 44.15% rented, while 26.08% are vacant. New York real estate listings include condos, townhomes, and single family homes for sale. Commercial properties are also available. If you see a property you’re interested in, contact a New York real estate agent to arrange a tour today!
New York, New York 10017 has a population of 47,195. New York 10017 is less family-centric than the surrounding county with 20.62% of the households containing married families with children. The county average for households married with children is 25.3%.
The median household income in New York, New York 10017 is $146,183. The median household income for the surrounding county is $93,956 compared to the national median of $69,021. The median age of people living in New York 10017 is 45 years.
New York Weather
The average high temperature in July is 84.9 degrees, with an average low temperature in January of 26.5 degrees. The average rainfall is approximately 47 inches per year, with 26.05 inches of snow per year.
