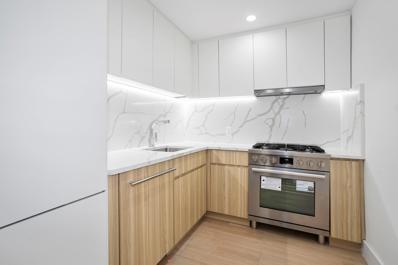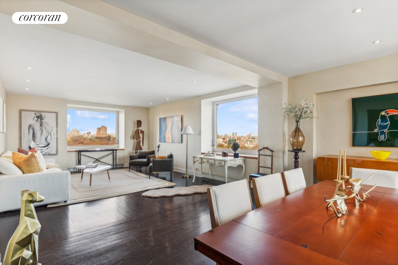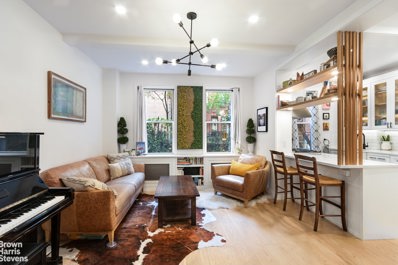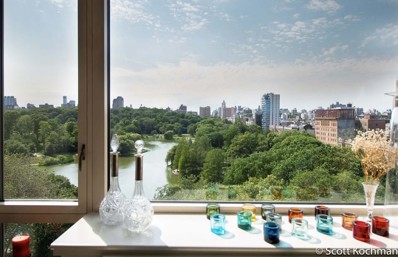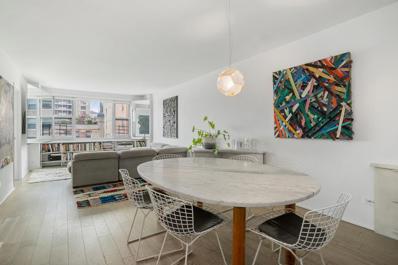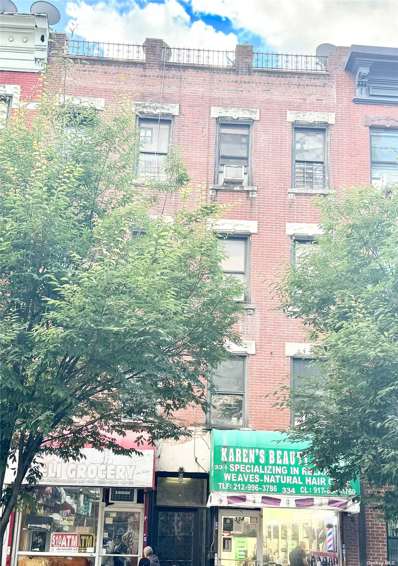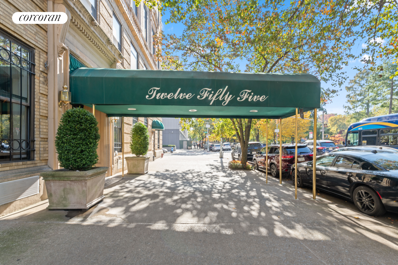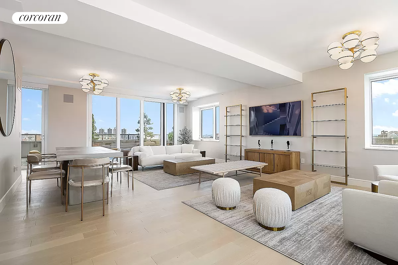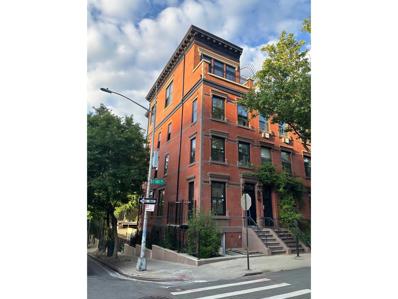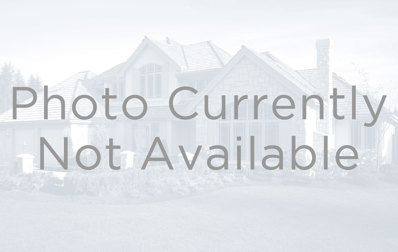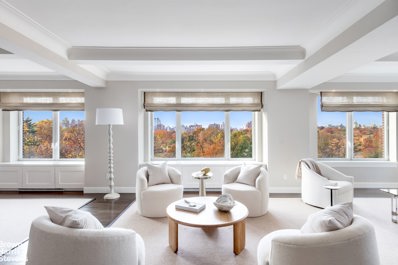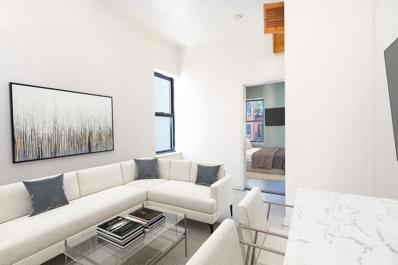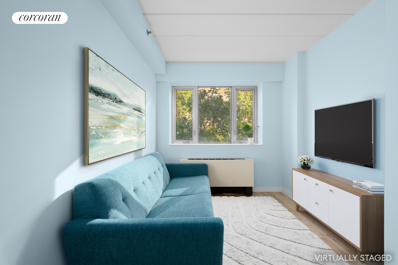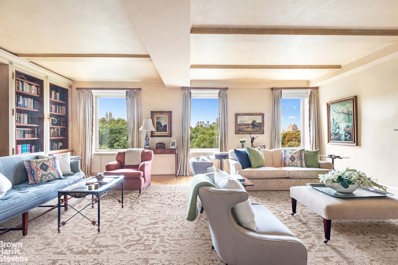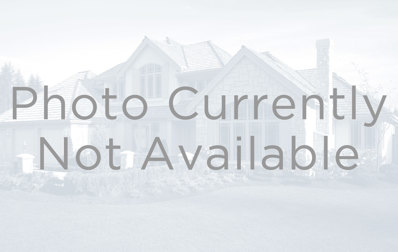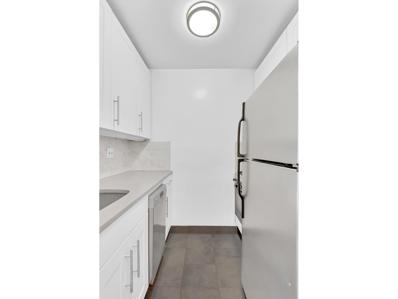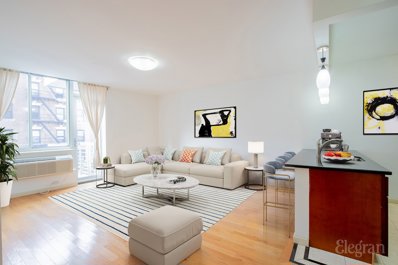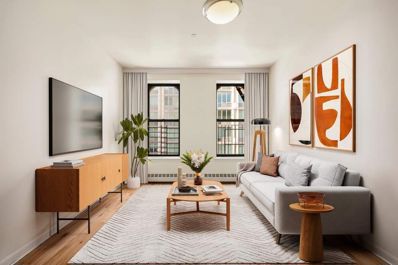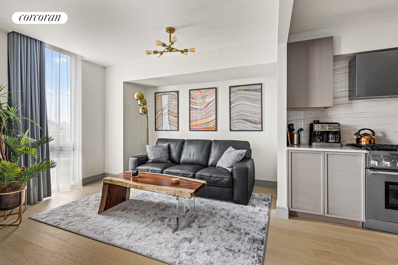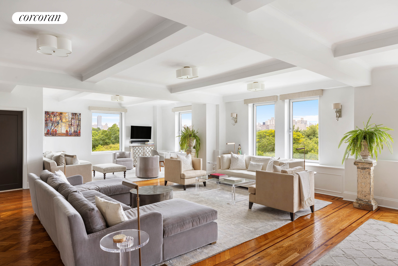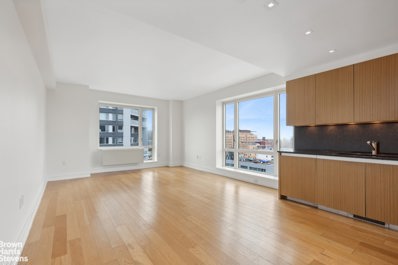New York NY Homes for Rent
The median home value in New York, NY is $1,212,250.
This is
higher than
the county median home value of $756,900.
The national median home value is $338,100.
The average price of homes sold in New York, NY is $1,212,250.
Approximately 30.01% of New York homes are owned,
compared to 60.51% rented, while
9.48% are vacant.
New York real estate listings include condos, townhomes, and single family homes for sale.
Commercial properties are also available.
If you see a property you’re interested in, contact a New York real estate agent to arrange a tour today!
$1,125,000
1325 5th Ave Unit 5A New York, NY 10029
- Type:
- Apartment
- Sq.Ft.:
- 995
- Status:
- Active
- Beds:
- 2
- Year built:
- 1989
- Baths:
- 2.00
- MLS#:
- RPLU-5123256692
ADDITIONAL INFORMATION
Welcome to Apt 5A at The Fifth Avenue Condominium, where luxury living meets an unbeatable location. This stunning newly renovated 2-bedroom, 2-bathroom home offers a seamless blend of modern elegance and comfort, with a thoughtfully designed interior that exudes sophistication. Step into the expansive living space, bathed in natural light from the eastern exposure, and enhanced by sleek recessed lighting. The beautiful kitchen boasts top-of-the-line finishes and appliances, perfect for any culinary endeavor. The primary bedroom is a true retreat, featuring a walk-in closet and an ensuite bathroom with luxurious finishes. Additional highlights include in-unit washer/dryer and an abundance of closet space, ensuring convenience and functionality. Building Features Landscaped Roof Deck with BBQ grills and furnished seating 24-Hour Attended Lobby Fitness Center and Yoga Studio Package Room with Cold Storage , plus storage and parking options for purchase Situated just North of Central Park, The Fifth Avenue Condominium is in the heart of Manhattan's cultural corridor, surrounded by world-renowned museums, boutique shopping, and neighborhood amenities. With easy access to subway lines, buses, and Citi Bike stations, the city is truly at your doorstep. Experience the epitome of luxury at The Fifth Avenue Condominium-schedule your showing today!
$3,650,000
1215 5th Ave Unit 16EF New York, NY 10029
- Type:
- Apartment
- Sq.Ft.:
- n/a
- Status:
- Active
- Beds:
- 3
- Year built:
- 1926
- Baths:
- 3.00
- MLS#:
- RPLU-33423248226
ADDITIONAL INFORMATION
1215 Fifth Avenue, Apt. 16EF is a full floor, expansive, contemporary three bedroom, three bath apartment with unparalleled, stunning views facing Central Park, north and east from oversized, sun-filled picture windows. The grand, magical, living/dining, great room is perfect for large scale entertaining as well as more intimate gatherings. The primary bedroom with ensuite bath and second bedroom/bath face Central Park. The third bedroom and bath are located in the eastern wing of the apartment. There is a spacious den/media area off of the windowed, chef's kitchen that allows for more casual dining and entertaining. The apartment has a washer/dryer, an additional office space and is in excellent condition. 1215 Fifth Avenue (The Brisbane House) is a grand, full-service co-op built in 1926 and designed by Schultze and Weaver, architects of the Pierre, Sherry Netherland and Waldorf Astoria. The Brisbane House is named in honor of its eponymous financier, Arthur Brisbane who was one the most widely read journalists of the 1930s within William Randolph Heart's empire, and the occupant of a remarkable penthouse covering the entire top three floors of the impressive structure. With its four story limestone base, beautiful lobby, superb staff, personal and bike storage as well as a fitness room, 1215 Fifth Avenue is the perfect building to call home. Apartment 16EF at 1215 Fifth Avenue is a unique, hidden gem, not to be missed. Please note, flip tax is paid by the purchaser.
- Type:
- Apartment
- Sq.Ft.:
- n/a
- Status:
- Active
- Beds:
- 1
- Year built:
- 1919
- Baths:
- 1.00
- MLS#:
- RPLU-21923263117
ADDITIONAL INFORMATION
Step into Apartment 1C at 16 East 98th Street, a beautifully renovated one-bedroom, one-bathroom home with a relaxed modern design. Complete with a sleek wine bar, pocket doors, wide plank oak floors, and a palette of soft neutrals, this home exudes a refined and warm minimalist mood. High ceilings and large windows allow in natural light throughout the day, complemented by southern exposures that overlook the building's lush communal garden. Intertwined with the living and dining areas, the open chef's kitchen is both functional and welcoming with a large island, custom cabinetry, quartz countertops, and premium Bertazzoni appliances. The south-facing bedroom is tucked away and surrounded by closets as well as the attractive and bright bathroom with a tub. The apartment is also ready for an in-unit washer and dryer to be installed, adding extra convenience to this serene escape from city life. Built in 1925, 16 East 98th Street is a well-established and pet-friendly cooperative where residents enjoy access to a lovely garden with a grill, a central laundry room, private storage options, an elevator, and a live-in superintendent. Nestled just half a block from Central Park and surrounded by some of New York's finest cultural institutions - including the Guggenheim, MET, and Cooper Hewitt, Smithsonian Design Museum, all on Museum Mile - this location offers a balance of cultural access and tranquility. Whether you're looking for a full-time residence or the perfect pied- -terre, this apartment is a true sanctuary. Co-purchasing, parent purchasing, and subletting are all permitted with board approval. The building allows for 80% financing and there is a 2% flip tax.
$2,500,000
1280 5th Ave Unit 10B New York, NY 10029
- Type:
- Apartment
- Sq.Ft.:
- 1,480
- Status:
- Active
- Beds:
- 2
- Year built:
- 2010
- Baths:
- 2.00
- MLS#:
- PRCH-37000274
ADDITIONAL INFORMATION
Central Park views from every window in this stunning split two bedroom. The apartment features an open chefs kitchen with appliances by Thermador, Miele and Bosch. Theres also granite countertops and custom teak cabinetry. Both bedrooms offer amazing closet space with luxurious bathrooms that include limestone walls and a deep-soaking tub by Zuma, a glass shower stall and a Kallista double-sink with Bianco Dolomiti marble countertops. Of course, theres a Bosch washer and dryer as well. The living room is huge and perfect for all kinds of entertaining. There’s a huge walk in closet, the size of a small studio. And an extra dining or office area. This building is equally as fabulous and features a heated roof-top pool, a roof deck, childrens playroom, teen game room, lounge, conference room and gym. Basically every amenity you could imagine.
$2,850,000
1399 Park Ave Unit PH23A New York, NY 10029
- Type:
- Apartment
- Sq.Ft.:
- 2,846
- Status:
- Active
- Beds:
- 4
- Year built:
- 2017
- Baths:
- 4.00
- MLS#:
- RPLU-5123262939
ADDITIONAL INFORMATION
Introducing Penthouse A at 1399 Park Avenue - An absolutely stunning full floor 4-bed, 3.5-bath trophy penthouse at North Park Tower with jaw-dropping, unobstructed views of Central Park and its own dedicated parking spot! This incredible home sprawls over 2,800 sf and features floor-to-ceiling windows, 10' ceilings, and all four exposures with NYC skyline views. This is a superb opportunity to own a penthouse in this part of the upper Park Avenue corridor and is the best-priced 4-bedroom condo in the city with Central Park views. Step through the gracious foyer into the perfect split layout offering complete separation between the living and sleeping quarters. The incredible master suite features double exposures, oversized walk-in closet, and a windowed ensuite bathroom with double vanity and an extra-deep glass-enclosed walk-in shower. Three generously proportioned bedrooms, each with their own deep closet space, flank the master bedroom suite. The large corner bedroom has an ensuite bathroom featuring marble & limestone walls and flooring in soothing tones of cream and light grey, with a deep soaking tub, while the full bathroom in the gallery offers easy access to the other two bedrooms and comes with a shower stall. Back down the gallery, an inviting open living and dining space awaits, perfect for entertaining and everyday living alike; the incredible light and views make this a place you'll want to stay in from morning to night, watching the sunrise over Central Park or stargazing as the twinkling city lights all turn on. The chef's kitchen is outfitted with a beautiful island, marble slab countertops and backsplash, a Thermador range with Elica hood, and custom oak cabinetry with integrated stainless-steel appliances including a Bosch refrigerator and dishwasher. Wide-plank oak flooring throughout, central air, sound-attenuated windows, and in-unit Bosch washer & dryer and private parking complete the features of this penthouse! North Park Tower at 1399 Park Avenue is a glass and architectural-grade concrete tower rising 23 stories above Park Avenue, just steps from Central Park and the city's famed Museum Mile. Designed by Hill & West Architects, 1399 Park Avenue features studio to four bedroom residences, with amenities such as 24-hour doorman, state-of-the-art fitness center, children's playroom with ball pit and rock climbing wall, residents' lounge including 1,300 square foot terrace equipped with grilling stations, library with fireplace, dry storage, and bike room. This upper Park Avenue gem is just minutes away from the city's famed cultural institutions, multiple private and charter schools, eateries, convenience stores and more, while the closest entry to Central Park from 1399 Park brings you straight to Vanderbilt Gate, the Conservatory Garden and through meandering paths to the banks of the Harlem Meer. The 6 train is right around the corner of the building and multiple bus lines dot the block, making transportation around the city an absolute breeze.
- Type:
- Apartment
- Sq.Ft.:
- n/a
- Status:
- Active
- Beds:
- 2
- Year built:
- 1959
- Baths:
- 1.00
- MLS#:
- RPLU-5123261834
ADDITIONAL INFORMATION
For just $775,000, you can purchase an 11th floor updated two bedroom apartment on 5th Avenue with a partial park view, East and South exposures and outstanding natural light in a full service building with the low maintenance of just $1,544 a month. When the current owners purchased unit 11M, it was an estate sale. They envisioned a home that would both accommodate the needs of a growing family while simultaneously serving as a comfortable and stylish place to host family, friends and clients. With help from friend and notable architect Christian Wassmann, this is exactly what was accomplished. Just past the entry foyer, boasting two large built-in closets, is the common room. This area is comprised of a dining and living area that seamlessly flow into each other with a downtown loft-like sensibility. The far end of this room has a wall of windows that capture blue sky and amazing light all day long--not to mention a gracious side view of Central Park. To take full advantage of the park exposure, two mirrors have been strategically placed to flank the window to bring park greenery as well as sunrises and sunsets directly into this home. The windowed kitchen is outfitted with high-end Miele and Bloomberg appliances. The counters are honed Carrara accented with a stainless steel backsplash. With the physical size limitations of the kitchen, the owners carefully considered the placement of the storage, appliances and sink to create maximum flow for those who enjoy cooking. The bright South facing primary bedroom has two generous closets and can easily accommodate a king bed. This room also has stylish built-in book shelves and a desk that faces the window. The smaller second bedroom has East and South facing windows, a built-in closet and could also serve as an ideal home office. When renovating, the owners updated the electric and put in light grey engineered wood flooring throughout. Every room has low built-in bookshelves that mirror the light grey floors. The bathroom is admittedly original, but in good shape. This home feels hip, cheerful and is ready for it's next chapter. With Central Park's prized conservatory garden within steps of the front door, not to mention the ongoing transformation of the Lasker Rink and Pool site on the Harlem Meer-one of the most significant projects ever undertaken by the Central Park Conservancy, residents of 1270 Fifth avenue can truly claim one of the most magnificent parts of the park as their own front yard. This pet friendly COOP is fully staffed including a 24 hour attended lobby, live in super, porters. There is a large laundry room in the basement, a storage space THAT TRANSFERS WITH THE APARTMENT!!!, a bike room and an attached garage. There are new elevators and a recently renovated lobby. Pied-a-terre, and gifting is allowed. Sublets are permitted with board approval after two years of ownership. Flip tax is $25 a share paid by seller and 80% financing is allowed. Purchaser income to debt should not exceed 33%. This offering is a wonderful opportunity for anybody looking for a great 2 bedroom home--amazing price is just an added bonus.
$4,999,000
334 E 106th St Unit 8 New York, NY 10029
- Type:
- Mixed Use
- Sq.Ft.:
- n/a
- Status:
- Active
- Beds:
- n/a
- Lot size:
- 0.06 Acres
- Year built:
- 1920
- Baths:
- MLS#:
- 3590798
ADDITIONAL INFORMATION
Invest in NYC's Future- This well-maintained 4-story mixed-use property in vibrant East Harlem offers an exceptional investment opportunity. Its prime location offers unbeatable neighborhood amenities, proximity to Central Park, Yorkville, and the heart of East Harlem's cultural scene. Situated in the heart of East Harlem, this property is perfectly positioned near cultural icons, lush parks, and transit options. East Harlem-also known as Spanish Harlem-is renowned for its rich cultural heritage, hosting vibrant murals, art galleries, and historic landmarks. Central Park is just blocks away, providing residents with green space, trails, and recreational facilities, while the nearby neighborhood of Yorkville offers additional shopping and dining options. This area is steeped in history, from Museo del Barrio and the iconic Graffiti Hall of Fame to authentic Latin dining experiences and year-round community events. Air Rights available for expansion.
- Type:
- Apartment
- Sq.Ft.:
- n/a
- Status:
- Active
- Beds:
- 1
- Year built:
- 1928
- Baths:
- 1.00
- MLS#:
- RPLU-5123236034
ADDITIONAL INFORMATION
Charming Carnegie Hill One-Bedroom with Separate Dining Room Nestled in a beautiful prewar co-op in the heart of Carnegie Hill, this expansive one-bedroom apartment offers both classic charm and modern comfort. A true gem, the apartment is filled with natural light, thanks to its corner position with south and west exposures, creating a warm and inviting atmosphere throughout the day. The layout boasts a spacious living room, a separate dining area perfect for entertaining, and a windowed kitchen that's bright and airy. Hardwood floors run throughout the entire home, enhancing its timeless elegance. The generously sized bedroom can comfortably accommodate a king-size bed, with ample room to spare. With windows in every room, including the kitchen and bathroom, this residence offers a delightful connection to the outdoors, creating an uplifting and fresh living environment. Abundant closet space provides plenty of storage, ensuring you'll have a place for everything. Building welcomes co-purchasing, pied a terres and parents buying for kids. Assessment $196.86 until 2026. Located in a well-maintained, full-service building with all the charm of Carnegie Hill, this home is just moments from Central Park, charming boutiques, and fine dining. An opportunity to enjoy the best of Upper East Side living in a serene, sun-drenched apartment and in a neighborhood which offers a charming mix of cultural, historic, and recreational attractions.
- Type:
- Apartment
- Sq.Ft.:
- 1,119
- Status:
- Active
- Beds:
- 2
- Year built:
- 2007
- Baths:
- 2.00
- MLS#:
- COMP-170309001591865
ADDITIONAL INFORMATION
Beautiful, bright and spacious corner two bedroom two bath apartment with floor to ceiling windows is now available at Copper Hill, a Luxury Condominium! Sunlight pours into the home which boasts 9’5" floor to ceilings with south and west facing views. The designer kitchen is fully equipped for all of your entertaining and culinary needs with all new top of the line stainless steel appliances which include a Bosch dishwasher and electric range and oven. The windowed kitchen is highlighted by the granite countertop breakfast bar opening seamlessly into the living room accented by luxuriously designed custom cabinetry, a glass tiled backsplash. The apartments bedrooms or both extra large and the master comes with an ensuite bathroom. There are a ton of closets and storage space throughout the apartment as well as a stackable washer/dryer. An additional flex space is currently being used as a formal dining area but could easily be utilized as a home office or home schooling area. Hardwood oak floors complete the home which also includes solar shades keeping the temperature of the home comfortable throughout the seasons. Additional extra large private storage in the building is included in the purchase. The Copper Hill Condominium is a luxury virtual doorman building conveniently located off of the 6 subway and the new second avenue line at 96th St. The building’s amenities include a full fitness center, package room, lounge and children’s play room, courtyard with grills, additional laundry room, bike storage room and a large south facing furnished roof deck. Current Capital Assessment of $28.96/month for LL 11 work completed.
- Type:
- Apartment
- Sq.Ft.:
- 550
- Status:
- Active
- Beds:
- n/a
- Year built:
- 1925
- Baths:
- 1.00
- MLS#:
- RPLU-33423246741
ADDITIONAL INFORMATION
Welcome to Paris, 1925-a time of elegance, art, and culture, reimagined here on Fifth Avenue. This historic prewar condominium along Museum Mile captures the essence of Parisian charm with New York City's energy, offering an immersive blend of classic and contemporary living. The spacious junior one-bedroom exudes sophistication with its impressive 13-foot beamed ceilings, open-concept kitchen featuring stainless steel appliances, hardwood floors, and a private balcony-a perfect spot to soak in the ambiance of early 20th-century Paris. Embrace the unique luxury of 5th Avenue living at the entrance of Central Park just moments away from the Reservoir, tree-lined trails and the tranquil Conservatory Gardens. The building itself offers wonderful amenities, with a full-time doorman, laundry facilities on every floor, a scenic landscaped rooftop garden, fully equipped fitness center, and ample storage and bike space. This sophisticated residence also boasts effortless access to New York's world-renowned museums, high-end shopping, and vibrant cultural experiences, making it more than just a home-it's a gateway to a Paris-inspired lifestyle in the city that never sleeps.
$3,350,000
1399 Park Ave Unit 21B New York, NY 10029
ADDITIONAL INFORMATION
Residence 21B is an incredible furnished duplex with three-bedrooms, two-and-a-half bathrooms and a 583 sqft private terrace with incredible views of the city and park. There is enough space to convert to an additional home office. Outdoor space is perfect for hosting with a full outdoor kitchen + grille, fire pit, outdoor speakers, lights, and custom seating. North, South and East exposures with many windows gives the apartment stunning light and air all day long. The apartment features a Kraus Hi-Tech Smart Home System that controls the lights, temperature, indoor/outdoor speakers, security system, and automatic blinds. The Lower Floor is wonderful for entertaining the floor to ceiling windows are according style doors that open up to the terrace which is a one-of-a-kind indoor/outdoor set up. The chef's kitchen features a 6 burner Thermador Range, by Elica Hood, with Bosch Refrigerator and Dishwasher and Subzero Wine Cooler. Kitchen finishes include Athens Silver Cream Marble countertops and backsplash, custom Oak cabinetry, abundant counter space, a pantry for extra storage and a large island with more storage underneath. A powder room off the main entry hallway features a single floor-to-ceiling slab of Honed Calcutta Manhattan Marble, full-length mirror adorned with Brass Pendants by Lee Broom, Honed Eagle Grey Limestone floors and Custom Limestone wall-mount vanity. The Upper Floor features a Primary Suite with floor to ceiling windows and is accompanied with en-suite four-fixture bathroom has warm materials including Honed Vanilla Marble, Blue Padua Marble and custom Brass fixtures by Watermark. The Primary Suite also has a custom built-out walk-in closet with LED lighting. Two additional bedrooms share a bathroom outfitted with Honed Vanilla marble and Eagle Grey Limestone with Custom Brass fixtures by Watermark and a deep soaking tub. There is also an additional study/office space upon entering the second level. This home has Wide-plank Oak flooring throughout and washer/dryer by Bosch. At the crossroads between modern and classic is 1399 Park Avenue. Rising 23 stories, this 72-unit glass and architectural-grade concrete tower takes the best of this prestigious avenue and merges it with a thoroughly modern lifestyle. The contemporary lobby greets residents with its soaring double-height ceiling and feature wall clad in rare Honey Onyx. The amenities at 1399 Park perfectly suit your every need and want, including a 24-hour doorman, one-of-a-kind playroom complete with ball pit and rock climbing wall, state-of-the-art fitness center, residents lounge including 1,300 sq. ft. of outdoor space with built-in grills by Wolf, library with fireplace, cold and dry storage, bike room and on-site parking.
$5,800,000
101 E 101st St New York, NY 10029
- Type:
- Townhouse
- Sq.Ft.:
- 4,843
- Status:
- Active
- Beds:
- 5
- Year built:
- 1890
- Baths:
- 6.00
- MLS#:
- RPLU-5123220601
ADDITIONAL INFORMATION
A modern classic architectural gem, this luxurious five-story residence is perched on Duffy's Hill, where the Upper East Side joins Carnegie Hill and East Harlem, a famous location in the history of NYC's growth. With over 4,843 square feet of living space, this newly renovated home seamlessly blends contemporary living with the charm of a classic townhouse. To create this extraordinary residence, Lisa Chapman, a highly experienced designer, brought her extensive knowledge and unrelenting attention-to-detail to the renovation. The interior gleams with natural light from a plethora of windows on every floor, connected by a graceful staircase that winds to an expansive central skylight. Every floor of the entire 70' west facade has breathtaking open views, light forever protected by the Park Avenue Main Line train. A private, hydraulic elevator connects all floors, which boast dramatic ceiling heights ranging from ten to almost thirteen feet. This modern townhouse features several outdoor spaces outfitted with gas, electric and water - convenient for hosting and relaxing, along with the luxury of gated private parking, and indoor and outdoor storage options. Living in this location means enjoying the cultural vibrancy of East Harlem, a rapidly gentrifying area with world-class dining and shopping, alongside the elegance of the Upper East Side; Central Park, Mt. Sinai and the Museum Mile are just a short stroll away. Whether it's jazz night at the Lexington Pizza Parlour, pastries from Harlem Baking Company, or dining at iconic restaurants like Rao's and Patsy's, the neighborhood offers an eclectic mix of flavors. Convenient access to public transportation, including the 6 and Q subway lines, makes navigating the city a breeze. Plus, its northern location offers quick getaways for weekend escapes to the east or to the west. With the incredibly low property taxes, this is the absolute best townhouse on the market.
$4,300,000
1200 5th Ave Unit 2-A New York, NY 10029
- Type:
- Apartment
- Sq.Ft.:
- 2,282
- Status:
- Active
- Beds:
- 3
- Year built:
- 1928
- Baths:
- 3.00
- MLS#:
- OLRS-270764
ADDITIONAL INFORMATION
Come home to spectacular Central Park views over Fifth Avenue in this renovated, pre-war Emery Roth designed residence located on Museum Mile. Enjoy the perfect balance of pre-war charm, with a spacious layout, high beamed ceilings and classic details mixed with new world luxury and convenience. With over 40 feet of Fifth Ave frontage, residents will experience the peaceful and serene ambiance of Central Park along with the changing of seasons. As you enter this 3-bedroom, 2.5-bathroom residence, you are greeted by a massive entry foyer that separates your living area, kitchen, and bedrooms. The well-proportioned park facing living and dining room boasts high ceilings with western facing oversized tilt-and-turn pictures windows giving an open and airy feel. The dining room flows seamlessly into the beautifully renovated eat-in kitchen featuring Sneidoro custom cabinetry, reef green countertops, and top-of-the-line appliances including a 42” Sub-Zero refrigerator/freezer, Wolf 6-burner vented range, Wolf microwave and warming drawer, Miele dishwasher and Washer/Dryer. This windowed kitchen is also a wine lovers dream with multiple wine coolers. Across the foyer is a long hallway that separates the 3 bedrooms and gives each one its own privacy. The spacious primary bedroom is situated on the southwest corner of the building and features abundant light, park views, and two large closets. The windowed, primary bath is complete with the finest fixtures by Waterworks, Kallista and Toto, and tile by Ann Sacks. The other two bedrooms both face south and have abundant space and closets. The jack-and-jill secondary bathroom is shared by these bedrooms and comes complete with fixtures by Waterworks, Kallista and Toto, and tile by Ann Sacks. The half bathroom is off the kitchen and features Daltile, Porcher, and Toto. This special home also features herringbone hardwood oak flooring throughout, a multi-zone heating and cooling, and a storage unit that conveys with the apartment. 1200 Fifth Avenue condo is a pet friendly community, and includes a 24-hour doorman, live-in super, refrigerated storage, and bicycle room as well as a fitness facility for all residents. This prime location offers residents easy access to world-class museums, galleries, and cultural institutions, including The Metropolitan Museum of Art and The Guggenheim. The neighborhood features a variety of dining options, high-end boutiques, and convenient amenities, making it an ideal choice for those seeking both luxury and convenience. With excellent public transportation options nearby, residents can easily navigate the rest of the city. Please note there is an assessment of $2,000/month until 12/2025
- Type:
- Apartment
- Sq.Ft.:
- 600
- Status:
- Active
- Beds:
- 1
- Year built:
- 2008
- Baths:
- 1.00
- MLS#:
- COMP-169227789585874
ADDITIONAL INFORMATION
This 600 sq. ft. 1-bedroom condo with a private balcony offers both serenity and sophistication. The apartment is bathed in natural light, thanks to its position in The Art House, where only four residences occupy each floor, allowing light to stream in from multiple directions. Thoughtfully and meticulously renovated, the apartment seamlessly blends form and function, creating a warm and inviting space with modern flair. Upon entry, you're greeted by a welcoming foyer leading into an open-concept kitchen, fully outfitted with high-end stainless steel appliances. The adjoining living room, bathed in light from the West, opens onto a private balcony with sweeping views and stunning sunsets. The bedroom offers custom-built architectural storage and closets, which not only provide ample storage but are visually striking. Additional highlights of the home include elegant frosted glass barn doors, light hardwood floors, high ceilings, and central air conditioning—thoughtfully designed to elevate comfort and style. The Art House Condominium is a full-service, contemporary building offering an array of luxury amenities, including a 24-hour doorman, a beautifully designed lobby, a tranquil resident garden, a state-of-the-art fitness center, a spacious rooftop deck, and the Sky Lounge, complete with a wet bar, shuffleboard, television, and play area. The building also offers a live-in superintendent, and it's investor-friendly, making it an excellent choice for both homeowners and investors. Nestled in the heart of East Harlem, The Art House is just three blocks from Central Park and the iconic Museum Mile. The vibrant neighborhood is teeming with culture, restaurants, shopping, and convenient transportation options. Within a 5-10 minute stroll, you'll find attractions such as the historic Conservatory Garden in Central Park, the Museum of the City of New York, El Museo del Barrio, and an array of trendy dining spots like Rao’s, Patsy’s Pizzeria, and neighborhood favorites like La Chula Taqueria. East Harlem continues to evolve as a cultural hub, offering a perfect mix of history and modern vibrancy. Showings are by appointment only.
$7,700,000
1212 5th Ave Unit 9A New York, NY 10029
- Type:
- Apartment
- Sq.Ft.:
- 4,000
- Status:
- Active
- Beds:
- 5
- Year built:
- 1925
- Baths:
- 5.00
- MLS#:
- RPLU-21923216586
ADDITIONAL INFORMATION
This outstanding, expansive 4-bedroom 4.5 bath condo in Upper Carnegie Hill is approx 4,000 sf and includes a Bonus Room ideal for a gym, home office, or den. With 40 ft of windows directly overlooking Central Park. it delivers sweeping views at an ideal elevation. Comparable in size to many townhouses but coupled with the light, security, convenience and amenities of a full service condo, this uniquely discreet home is for the discerning buyer seeking real value in today's market. It is in excellent condition - no renovations needed. A private landing opens to a grand gallery - setting the stage for a generously proportioned Living/Dining Room. Meticulously and seamlessly constructed, this residence has custom mill work as well as oak floors and moldings that contribute to an atmosphere of timeless sophistication. A state of the art Kitchen complete with Dornbracht fixtures, Miele and Bertazzoni appliances, Italian custom cabinets and stone countertops is a culinary enthusiast's dream. The West Wing also contains the Primary Bedroom Suite with a dressing area, study and a luxurious windowed spa-like bathroom with radiant heated floors. There is a south-facing bedroom that also boasts its own private bathroom. The East Wing, separated by pocket doors, opens to an oversized Media/Entertainment Room - a perfect place to relax and unwind - alongside two more bedrooms and bathrooms with custom closets and charming window seats. An ancillary Pantry/Kitchen, Washer/Dryer and The flexible Bonus Room complete this side of the layout - all carefully considered and all on one floor. Additional noteworthy features are Thermopane windows, an abundance of closets and an integrated fully automated home system (ELAN) for motorized shades, lights, and audio - making this superb modern residence practical as well as luxurious. Built in 1925 and converted in 2012, 1212 Fifth was completely gut-renovated and redesigned and is LEED-certified. Residents enjoy a host of amenities including a 24-hour attended lobby, live-in resident manager, a 2,500 square foot state of the art gym, resident's lounge, playroom, storage and supplemental laundry facilities. It is also pet friendly. Access to a swimming pool and parking are available for a fee at adjacent 1214 Fifth Avenue. Its prime location along Museum Mile provides easy access to schools, world class cultural institutions and the best of NYC living. Delivering extraordinary views and reimagined for 21st century living this is truly a compelling offering and an exceptional find.
- Type:
- Apartment
- Sq.Ft.:
- n/a
- Status:
- Active
- Beds:
- 1
- Year built:
- 1910
- Baths:
- 1.00
- MLS#:
- OLRS-2106229
ADDITIONAL INFORMATION
**ALL OPEN HOUSE VIEWINGS ARE BY APPOINTMENT ONLY** **MAINTENANCE INCLUDES ALL UTILITIES, TAXES, AND COMMON CHARGES** Own a true 1-bedroom corner unit for an unbeatable price in a vibrant part of Manhattan! With some TLC, this can be a real gem. The apartment sports an open kitchen inviting you to cook your favorite meals, has natural light throughout, oversized windows, and faces the pin-drop quiet rear of the building. 424 East 115th Street is a clean, well-kept building located just two short blocks from the East River Plaza Mall. The mall includes Costco, Planet Fitness, Aldi and more! Just minutes from the 6 train as well as buses that travel both north/ south and/ or crosstown. Please note: 1. Purchase must be ALL CASH, no mortgages available. 2. Annual income restriction of $136,800 3. No subletting or pieds-a-terre allowed 4. Pictures are of a simlar unit in the building, actual photos coming soon. Some pictures are virtually staged.
- Type:
- Apartment
- Sq.Ft.:
- 750
- Status:
- Active
- Beds:
- 2
- Year built:
- 2008
- Baths:
- 1.00
- MLS#:
- RPLU-33423222773
ADDITIONAL INFORMATION
Welcome to this fabulous condo at 1810 Third Avenue, Unit A2C, nestled in the heart of vibrant East Harlem. This stunning 2-bedroom, 1-bathroom gem artfully combines comfort and sophistication, making it the perfect sanctuary in the city that never sleeps. Plus some amazing amenities: - Sunny Terrace - Game Room - Party Room - Gym with the City views - Private Courtyard - for gathering or barbecue With 750 square feet of modern elegance, this unit is bursting with charm and convenience. Step inside to discover a beautifully appointed residence featuring new engeenered hardwood floors and lofty ceilings that add a sense of spaciousness and warmth throughout. The living room is bathed in natural light, creating an inviting ambiance for relaxation or entertaining guests. The heart of this condo is the exquisite modern kitchen, masterfully designed with culinary enthusiasts in mind. It boasts a great layout with a stylish center island, sleek new appliances, and an abundance of cabinetry, offering both functionality and flair. Whether you're grabbing a quick bite or preparing a gourmet meal, this kitchen has everything you need. Each bedroom offers a peaceful retreat with closet space and comfort-enhancing amenities. Adding to the appeal, this pet-friendly building extends a warm welcome to your furry companions, with no restrictions to cramp your style. With multi-unit, thru-wall cooling systems ensuring optimal comfort throughout the year, your home will be your oasis in the bustling city. Experience the full-service luxury of this post-war, low-rise building, featuring a full-time doorman to enhance your everyday living. Take advantage of the vibrant neighborhood, with its eclectic mix of cafes, restaurants, and shops just a stone's throw away. Public transportation options are conveniently nearby, allowing you to explore the best of New York City with ease. Don't miss the opportunity to call this exceptional condo yours!
$3,995,000
1165 5th Ave Unit 8A New York, NY 10029
- Type:
- Apartment
- Sq.Ft.:
- n/a
- Status:
- Active
- Beds:
- 3
- Year built:
- 1926
- Baths:
- 3.00
- MLS#:
- RPLU-21923228952
ADDITIONAL INFORMATION
50 FEET OF FRONTAGE on Fifth Avenue and six huge picture windows LOOKING OVER CENTRAL PARK! This spectacular high floor 3 bedroom apartment in excellent condition at 1165 Fifth Avenue will take your breath away. It has been a decade since a Park facing HIGH FLOOR A-line has been available for sale at 1165 Fifth Avenue so this apartment offers unique opportunity for that distinct buyer who wants breathtaking views, striking sunsets, and sunlight from every room. Famed architect J.E.R. Carpenter designed this classic cooperative in the heart of Carnegie Hill, a premier residential neighborhood embracing the Park, the reservoir, playing fields and playgrounds, many schools and Museum Mile. This apartment exhibits Carpenter's signature style: grand scale entertaining rooms, high ceilings, gorgeous wood floors, generous closet space, and a flexible floorplan to fit any buyer's needs. Originally an 8 room floorplan, the current floorplan has the third bedroom incorporated into the double living room. One could easily reconfigure it back into a 3-4 bedroom layout. From the semi-private elevator vestibule one enters into the 22 foot long gallery, off which every major room emanates. The sun-flooded double living room (nearly 26 feet wide) with its enormous windows immediately draws you in. The living room features a high-beamed ceiling and a wood-burning fireplace. The formal dining room faces South with views of the midtown skyline. The corner primary bedroom and the second bedroom, each with their own bath ensuite are located off their own bedroom hallway. Wake up with the lush greenery from Central Park, a view almost directly across from the Eldorado, or perhaps spot a hawk soaring by... Off the gallery, adjacent to the formal dining room is the Butler's pantry, replete with cabinets and wine storage, and a large eat-in kitchen with two large East-facing windows. The kitchen has stainless steel appliances, a Sub-Zero refrigerator, and a washer dryer. To complete the apartment there is the staff room/bedroom/home office located off the kitchen and a powder room. This bedroom has tremendous southern views and exposure. The apartment has plentiful closets, lovely original refinished wood floors, through wall air conditioning, and dedicated storage space. Built in 1926, 1165 Fifth Avenue is one of Carnegie Hill's most coveted white glove prewar cooperatives on Fifth Avenue, offering a 24-hour doorman, a concierge, a live-in resident manager, a gym, a central laundry room, storage and a bicycle room. Pets and pied-a-terres are welcome. There is a 2% flip tax paid by the buyer and 50% financing is allowed.
- Type:
- Apartment
- Sq.Ft.:
- n/a
- Status:
- Active
- Beds:
- 1
- Baths:
- 1.00
- MLS#:
- COMP-169294536073006
ADDITIONAL INFORMATION
Welcome to 342 E 100th St, Apt 4D, a beautifully renovated 1-bedroom, 1-bathroom HDFC Coop in the vibrant East Harlem/Upper East Side area. Situated on the 4th floor of a well-maintained elevator building, this bright and airy apartment boasts tiled floors, and modern Kohler fixtures throughout. The kitchen and bathroom feature engineered stone countertops, custom soft-close cabinets with undermount lighting, and ADA-friendly handles on all interior doors. Enjoy the convenience of a windowed kitchen, custom built-ins, and dimmer switches throughout. The building offers a laundry room on the first floor, recent exterior façade upgrades, and new lobby carpets, ensuring a comfortable living experience. Located in the heart of East Harlem, 342 E 100th St offers easy access to a variety of local amenities. The building is conveniently close to several public transportation options, including the Q on 96th, the 6 train at 103rd Street, and multiple bus lines along 1st and 2nd Avenues, making commuting a breeze. For outdoor enthusiasts, Central Park and the East River Esplanade are just a short walk away, providing green space and recreation. The neighborhood is also filled with dining options, grocery stores, and retail shops, including Target and Costco. Cultural hotspots like Museum Mile and the historic El Museo del Barrio are nearby, offering entertainment and education just minutes from your door. Pets are allowed within the HOA rules. The HDFC Income restrictions are based on 120% AMI as per HDP: 1 person- $130,440 2 people- $149,160 3 people- $167,760 Offer Review Date: 11/15/24
- Type:
- Apartment
- Sq.Ft.:
- n/a
- Status:
- Active
- Beds:
- 1
- Year built:
- 1959
- Baths:
- 1.00
- MLS#:
- RPLU-5123172669
ADDITIONAL INFORMATION
STEPS FROM CENTRAL PARK Move right in to this BEAUTIFULLY RENOVATED one bd/1ba home across from Central Park. The new kitchen enjoys ample custom cabinetry and counterspace and stainless steel appliances, perfect for brining out you inner chef! Relax and unwind in the inviting living room with dining area. A new bathroom, gleaming floors and great closet space complete this residence! This lovely doorman building has a supremely attentive live-in super, and porter and enjoys beautiful new lobby (roof and elevators were replaced too). The building offers residents 24-hour concierge service, a central laundry room, bicycle storage, and live-in resident manager and free storage comes with the apartment. Parking is in the building. The building is dog friendly. Pied- -Terre ownership and gifting are allowed, and sublets are permitted after two years of occupancy. The maintenance includes water, gas, electricity. 80% financing allowed! Contact us today to schedule a showing! Priced to sell!
- Type:
- Apartment
- Sq.Ft.:
- 810
- Status:
- Active
- Beds:
- 1
- Year built:
- 2013
- Baths:
- 1.00
- MLS#:
- OLRS-00022016414
ADDITIONAL INFORMATION
SPONSOR UNIT, NO BOARD APPROVAL! We're confident you'll fall in love with the attention to detail and dazzling, chic finishes of this 1 bedroom condo! Perfectly situated on Lexington Avenue, you'll enjoy an elevated lifestyle and be close to all the conveniences and amenities you may desire. A refined California-style kitchen with luxurious fixtures and state-of-the-art appliances flows seamlessly into the open-plan living area, filled with light coming through the glass doors that lead to a delightful private terrace. The bedroom and bathroom are cleverly designed to maximize the use of space and make the most out of the natural light and air that comes through the vast windows. Other features of this gorgeous property include a functional washer/dryer stack, climate-controlled central heating, and cooling systems for year-round comfort, and a virtual video intercom security system. Located where the Upper East Side meets East Harlem, the best of both neighborhoods is at your fingertips! This boutique luxury condo elevator building is pet-friendly and equipped with a common roof deck and virtual doorman. Neighborhood favorites include coffee shops, restaurants, bars and Central Park! Frenchy Coffee NYC, Earl's Beer and Cheese, Barking Dog, The District, Lexington Social, and Sfoglia all close by! Nearby public transportation includes 2, 3, 6 and Q trains. Note - This is a Sponsor sale so the buyer is responsible for the NYS/NYC transfer taxes.
- Type:
- Apartment
- Sq.Ft.:
- 9,340
- Status:
- Active
- Beds:
- 2
- Year built:
- 1910
- Baths:
- 1.00
- MLS#:
- PRCH-36909147
ADDITIONAL INFORMATION
Rarely available, sunlit, and spacious, this two-bedroom apartment wonderfully situated in Carnegie Hill has been freshly painted, updated, and ready for you to make it your own. Located on the 4th floor of a fantastic 8-unit building, this floor-through home features a flexible layout, with the living room and open kitchen boasting sunny western exposures, and a hallway leading to two railroad-style bedrooms, providing privacy and quiet enjoyment. A split two-bedroom layout can be easily achieved by converting the current living room into the primary bedroom and using the existing primary bedroom as the living room. The open kitchen with ample storage space features a brand-new stainless-steel refrigerator and stove. Hardwood floors, four large closets, a new Bosch washer/dryer and a European wall air-conditioner complete this not-to-be-missed gem. The building is in exceptional financial health resulting in an exceptionally low monthly maintenance of $276. Located only minutes from Fifth Avenue’s Museum Mile, Central Park, and the fabulous shops and cafes that dot Madison Avenue,1513 Lexington Avenue is a very well-maintained and pet-friendly building, equipped with a video intercom, ADT video security system, bike storage, a small gym, and a rooftop. It is conveniently located near the 6 and Q subway lines, the M96 bus, and the FDR Drive. This is an HDFC co-op with income restrictions. Household income cannot exceed $130,440 for one person, $149,160 for two people, and $167,760 for three people. Primary residence only and a 20% down payment is required. Gifting is permitted. A 30% flip tax on the apartment profit is paid by the seller. All sublets are restricted to 18 months over any 5-year period. After a sublet, the shareholder must reside in the apartment for a 2-year period before another sublet is permitted. The same income restrictions apply to the sublease, and the monthly rent charged shall not exceed the maintenance charges by more than 10%.
- Type:
- Apartment
- Sq.Ft.:
- 506
- Status:
- Active
- Beds:
- n/a
- Baths:
- 1.00
- MLS#:
- RPLU-33423209671
ADDITIONAL INFORMATION
1399 Park Avenue is a full service building with a suite of amenities. This spacious studio residence offers a corner living area with floor-to-ceiling sound attenuated windows which face west toward Central Park. The thoughtfully crafted kitchen features Athens Silver Cream Marble countertops and backsplash, custom Oak cabinetry, Range by Thermador, hood by Elica, with Refrigerator and Dishwasher by Bosch. The spa-like bathroom features warm natural materials including Honed Vanilla Marble and Eagle Gray Limestone with Custom Brass Fixtures by Watermark and a Deep soaking tub by Zuma. This home also features Wide-plank Oak flooring throughout, high ceilings and washer/dryer by Bosch. Custom designer curtains and light fixtures will be included in the sale price. This home is gracious enough for full time habitation or a delightful pied a terre. 1399 Park Avenue is a 23 stories, 72-unit glass and architectural-grade concrete tower. Built in 2019, it takes the best of this prestigious avenue and merges it with a thoroughly modern lifestyle. The contemporary lobby greets residents with its soaring double-height ceiling and feature wall clad in rare Honey Onyx. The amenities at 1399 Park include: a 24-hour doorman, one-of-a-kind playroom complete with ball pit and rock climbing wall, state-of-the-art fitness center, residents lounge, a 1,300 sq. ft. of outdoor space with built-in grills by Wolf, library with fireplace, cold and dry storage, bike room and on-site parking. Near all of your favorite Upper East Side establishments. Do not miss 1399 Park Avenue!
$8,700,000
1200 5th Ave Unit 10S/9C New York, NY 10029
- Type:
- Apartment
- Sq.Ft.:
- 5,118
- Status:
- Active
- Beds:
- 7
- Year built:
- 1928
- Baths:
- 7.00
- MLS#:
- RPLU-33423211683
ADDITIONAL INFORMATION
This exceptional 7-bedroom, 6.5-bathroom duplex condominium, designed by the renowned Emory Roth, spans over 5,100 square feet of impeccably combined living space. Situated on the highly desirable southwest corner of Fifth Avenue, the residence boasts 42 feet of frontage, offering breathtaking, unobstructed views of Central Park. Homes of this size and caliber are rarely available for lease in a full-service pre-war condominium. Upon entering, a private elevator opens directly into a grand entrance gallery, setting the stage for the expansive Great Room. With six oversized picture windows and 41 feet of Central Park frontage, this space is perfect for grand-scale living and entertaining. High beamed ceilings, rich hardwood floors, and original pre-war architectural details seamlessly complement modern finishes, creating an elegant atmosphere. Adjacent is the formal dining room, ideal for hosting large gatherings or intimate dinners. The chef's kitchen is equipped with top-of-the-line appliances, including two Subzero refrigerators, Miele dishwashers, a Wolf 6-burner range, oven, Subzero wine fridge, and a warming drawer. With ample counter space, a large pantry, and an eat-in area, it is perfect for casual family meals or formal entertaining. The luxurious primary suite is a tranquil retreat, with a south-facing bedroom stretching over 28 feet. It features two custom closets, including a spacious walk-in. The en-suite bathroom is fitted with dual sinks, a soaking tub, and a separate shower, all illuminated by natural light from the windowed design. This floor also includes an office, three additional bedrooms (one currently configured as a gym), two full bathrooms, a powder room, and ample storage throughout. The lower level features a spacious entertainment/media room, ideal for movie nights or casual gatherings. This level also includes two bedrooms, each with en-suite baths, a staff bedroom with its own bathroom, a laundry closet, and a wet bar fully equipped with a refrigerator, microwave, and dishwasher. The Building: 1200 Fifth Avenue Located along Manhattan's prestigious Museum Mile, 1200 Fifth Avenue offers premier amenities, including full-time doorman service, a fitness room, and bicycle storage. With Central Park and the Conservatory Garden just steps away, this is a rare opportunity to lease a truly extraordinary home with iconic Central Park views and modern conveniences.
- Type:
- Apartment
- Sq.Ft.:
- 838
- Status:
- Active
- Beds:
- 1
- Year built:
- 2010
- Baths:
- 1.00
- MLS#:
- RPLU-21923169910
ADDITIONAL INFORMATION
Residence 16E is a bright converted corner one bedroom one bath 838sf with spectacular natural sunlight, open city views and both north and east exposures. This renowned condo building is designed by acclaimed architect Robert A.M. Stern. The great room features floor-to-ceiling windows and beautiful white oak floor flooring throughout the apartment. The open modern kitchen includes granite countertops, teak cabinetry and top-of-the-line stainless appliances. The marble bathroom features walnut cabinetry and a Zuma deep soaking tub. There is a Bosch washer and dryer in the unit. One Museum Mile Condominium is an exceptional luxury building that was built in 2012 and located on Fifth Ave. The building is directly across from Central Park in one of the most beautiful neighborhoods. Building amenities include: 24-hour doorman/concierge, a landscaped roof deck with a swimming pool, fitness center with terrace, residence's lounge, media room, children's play room, game room, a formal dining room with fully equipped catering kitchen, roof deck facing Central Park, bicycle room, cold storage and a live-in super. On-site garage parking is available. Easy access to MTA buses and trains lines.
IDX information is provided exclusively for consumers’ personal, non-commercial use, that it may not be used for any purpose other than to identify prospective properties consumers may be interested in purchasing, and that the data is deemed reliable but is not guaranteed accurate by the MLS. Per New York legal requirement, click here for the Standard Operating Procedures. Copyright 2024 Real Estate Board of New York. All rights reserved.

Listings courtesy of One Key MLS as distributed by MLS GRID. Based on information submitted to the MLS GRID as of 11/13/2024. All data is obtained from various sources and may not have been verified by broker or MLS GRID. Supplied Open House Information is subject to change without notice. All information should be independently reviewed and verified for accuracy. Properties may or may not be listed by the office/agent presenting the information. Properties displayed may be listed or sold by various participants in the MLS. Per New York legal requirement, click here for the Standard Operating Procedures. Copyright 2024, OneKey MLS, Inc. All Rights Reserved.
