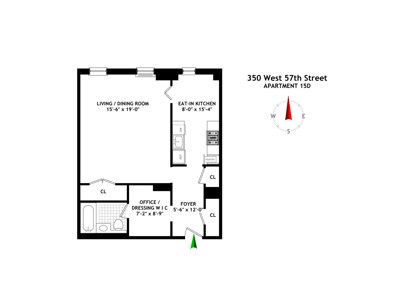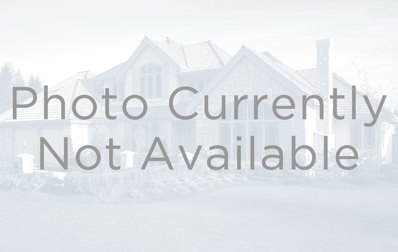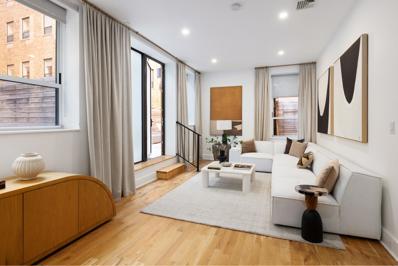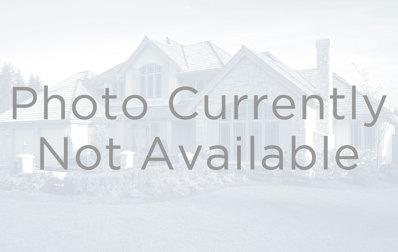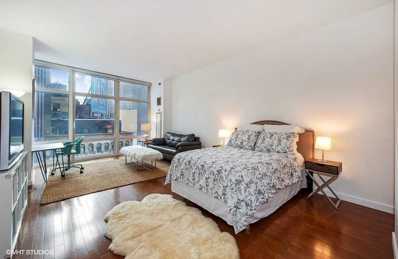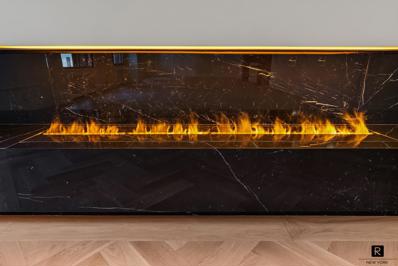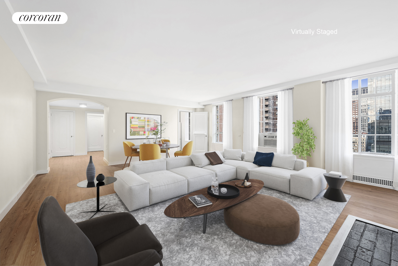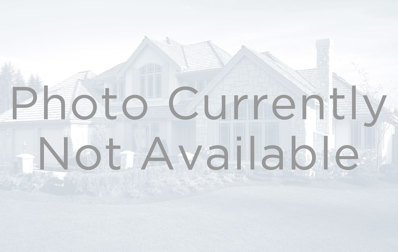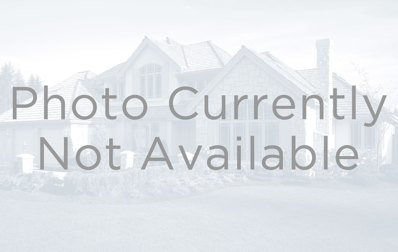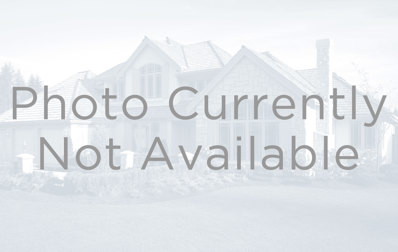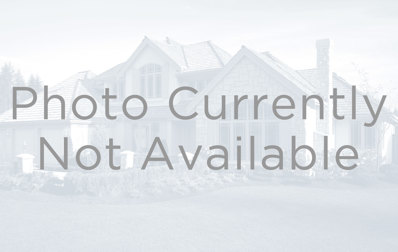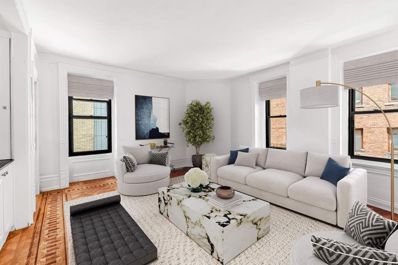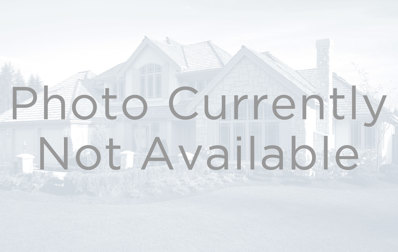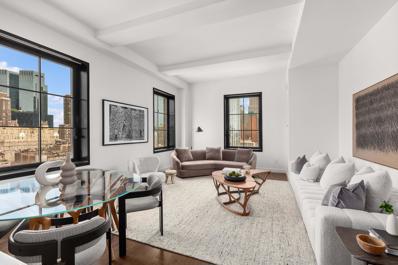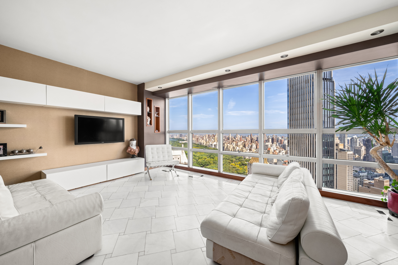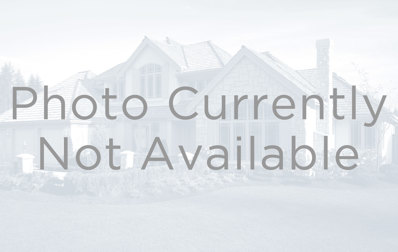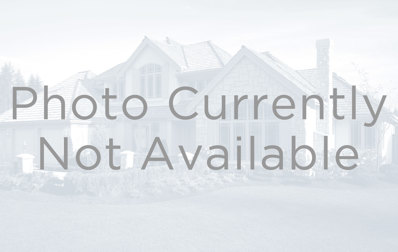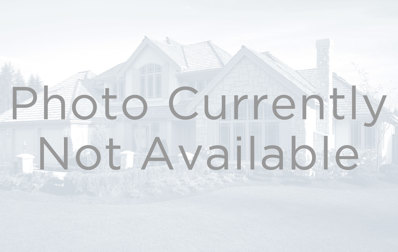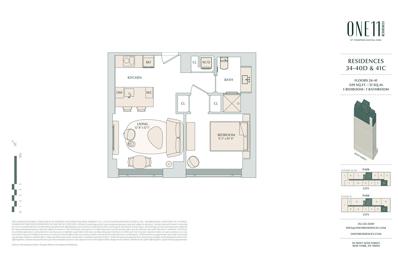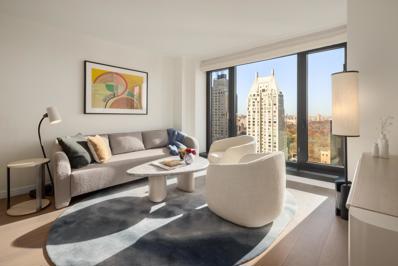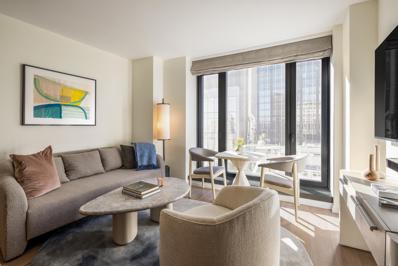New York NY Homes for Rent
- Type:
- Apartment
- Sq.Ft.:
- 735
- Status:
- Active
- Beds:
- n/a
- Year built:
- 1931
- Baths:
- 1.00
- MLS#:
- RPLU-21923198625
ADDITIONAL INFORMATION
This oversized Studio apartment is enhanced by high (beamed) ceilings, hardwood floors, casement windows and a large walk-in dressing room 9' x 7', two foyer closets as well as an additional double closet. There is also a separate windowed Eat-in kitchen. Enjoy the peaceful and quiet meticulously maintained "English Tea Garden" of Parc Vendome. This perfectly proportioned apartment is a sanctuary of elegance and style. The Parc Vendome is a full-service, pre-war, white-glove condominium with 24-hour doormen. Superbly located in New York City's most convenient, vibrant neighborhood close to Hell's Kitchen and a close proximity to Central Park, Lincoln Center, MOMA, the Theater District, Carnegie Hall, and other cultural attractions. The Time Warner Center, home to Equinox and Whole Foods, is just two blocks away. Easy access to Nordstrom's flagship, major food markets, and a multitude of restaurants with every cuisine imaginable. COMMON CHARGES: INCLUDE gas, water, electricity, and heat. There is an "ongoing" general assessment per month already INCLUDED in the common charges displayed. INVESTOR FRIENDLY: Building allows short-term leases (minimum 1 month) BUILDING AMENITIES: 24 hour doorman; expansive private garden with fountain; two rooftop decks; billiard room; music room; club room; library; private dining room and banquet room, both with access to a catering kitchen; two newly-renovated laundry rooms; bike storage; package room; storage bins (for rent). Pets welcome!
$1,849,000
100 W 58th St Unit 9B New York, NY 10019
- Type:
- Apartment
- Sq.Ft.:
- 1,547
- Status:
- Active
- Beds:
- 2
- Year built:
- 1926
- Baths:
- 3.00
- MLS#:
- COMP-168793401825417
ADDITIONAL INFORMATION
This residence at Windsor Park Condominium offers a spacious layout with a gracious foyer, large living room, dining area, and an open chef’s kitchen featuring top-of-the-line appliances, including a Sub-Zero refrigerator, Miele dishwasher, Viking stove, Viking wine cooler, and abundant cabinet space. The home boasts two bedrooms and 2.5 luxurious bathrooms, one with double sinks, spacious glass showers, a marble soaking tub and in-unit washer dryer. Additional features include customized closets, mahogany hardwood floors, halogen lighting, and double-paned insulated glass windows throughout. Located in the masterfully renovated Windsor Park Condominium, originally designed by Rosario Candela in 1928 and reimagined by Gwathmey Siegel Architects, this residence combines prewar charm with modern luxury. The building offers full-service amenities, including a 24-hour doorman, concierge, resident manager, fitness center, and rooftop terrace. Ideally positioned near Central Park, it provides convenient access to the best dining, shopping, and entertainment in the city, along with major transportation lines.
$1,195,000
416 W 52nd St Unit TH226 New York, NY 10019
- Type:
- Apartment
- Sq.Ft.:
- 1,610
- Status:
- Active
- Beds:
- 2
- Year built:
- 1940
- Baths:
- 2.00
- MLS#:
- RPLU-5123205295
ADDITIONAL INFORMATION
Sprawling duplex with two private outdoor patios. This beautiful home has a spacious entry which leads into an open living and dining area off of the kitchen. The kitchen features deluxe custom sleek gray and white lacquered kitchen cabinets with Caesarstone counter tops, stainless steel Kohler Sink and built-in appliances. There is a 1,000 sq ft terrace directly off the living room which makes nice for entertaining. The lower level features 2 bedrooms with additional outdoor space off the secondary bedroom. The home offers gray stained oak floors, marble and ceramic bathrooms with Kohler and Grohe fixtures and recessed lighting and in unit washer/dryer. Nine52 offers a beautifully landscaped roof deck, state of the art fitness center with on site fitness classes, spinning room, yoga room, wine tasting room, resident's lounge, work conference room, storage for purchase, cold storage, on site bike rental for residents and a landscaped courtyard with Koi pond. Perfectly located in Hell's Kitchen which sits between Central Park, the Theatre District and Hudson Yards. This neighborhood offers immediate access to some of the best restaurants in the city, Broadway plays, finest shopping, and multiple subway lines. ASSESSMENT: $84.59/MONTH
- Type:
- Apartment
- Sq.Ft.:
- 5,302
- Status:
- Active
- Beds:
- 5
- Year built:
- 1907
- Baths:
- 4.00
- MLS#:
- COMP-167192147340654
ADDITIONAL INFORMATION
Discover an extraordinary opportunity to own a luxurious residence at Manhattan’s prestigious Plaza Private Residences with direct Central Park & Fifth Avenue Views. This exclusive offering combines two expansive apartments on the most desirable corner of The Plaza, totaling 5,302 square feet, into an exquisite 5-bedroom, 3-full bathroom, 2-half bathroom masterpiece with high 12-foot ceilings. With opulent French-inspired interiors, this home features lavish details such as 24k gold trim, Venetian plaster, and custom paneling, evoking the elegance of a Parisian palace. Upon entry, the grand foyer leads into a breathtaking great room with soaring ceilings, inlaid floors, and a stunning Plaza turret offering views of Central Park and Fifth Avenue. The formal dining room, with its ornate columns and expansive windows, sets a spectacular scene for entertaining, while the wood-paneled study and private library provide intimate spaces for relaxation. A chef’s dream, the gourmet kitchen is equipped with top-of-the-line appliances and custom cabinetry, perfect for both casual dining and grand culinary endeavors. The serene primary suite is a true sanctuary, adorned with designer finishes, Central Park Views, and features a spa-like bathroom with a jetted soaking tub, dual vanities, and a spacious walk-in rain shower, all surrounded by floor-to-ceiling imported onyx. The additional guest suites are equally impressive, each with en-suite bathrooms and elegant touches. Residence has an additional storage unit. Residents of The Plaza enjoy an array of hotel-style services and amenities, from concierge and butler service to 24-hour in-room dining and twice-daily housekeeping. Residents have a private entrance to the building and have exclusive access to The Palm Court, the landscaped Plaza gardens with Fountain and Reflecting Pools, the Grand Ballroom, the Terrace Room, and luxury retail shops. Experience the epitome of Manhattan living, just across the street from Central Park, world-renowned Fifth Avenue shopping, internationally acclaimed fine dining, and all the best that New York City has to offer.
- Type:
- Apartment
- Sq.Ft.:
- 592
- Status:
- Active
- Beds:
- n/a
- Year built:
- 2006
- Baths:
- 1.00
- MLS#:
- RPLU-1336523206208
ADDITIONAL INFORMATION
A gorgeous studio in the heart of Times Square. Floor-to-ceiling windows, spacious and bright, modern kitchen, Sub Zero and Miele appliances, rich granite counters, and striking cabinetry. There is a Bosch washer and dryer inside the apartment. 1600 Broadway has the Club on the Square that includes a fully equipped sun soaked fitness center, spacious lounge with billiards a large screen TV and a virtual golf room for all to enjoy, just after your meeting in the conference room. There is wrap around terrace on the fourth floor with seating, grass and lush trees right in the center of the bustle and beauty of the lights of Times Square, there's also the roof top terrace with a view very few get to the see, lounge chairs and an outdoor shower. Built in Broadway on The Square is a full-service condominium, featuring a 24-hour concierge and doorman, live-in super, rooftop terrace with panoramic views of Times Square, 24-hour gym, virtual golf room, conference center, entertainment lounge with wraparound terrace, and laundry room. Central Park, Times Square, Lincoln Center, Rockefeller Center, and multiple transportation options (1/2/3/N/Q/R/W/A/C/E/B/D/F/M) are all within reach.
$12,700,000
53 W 53rd St Unit 36-BC New York, NY 10019
- Type:
- Apartment
- Sq.Ft.:
- 4,508
- Status:
- Active
- Beds:
- 5
- Year built:
- 2017
- Baths:
- 7.00
- MLS#:
- OLRS-1908622
ADDITIONAL INFORMATION
One of a kind, half floor combination! This exquisitely designed residence occupies a half-floor at the iconic 53 West 53 designed by renowned architects Jean Nouvel and Thierry Despont. Currently configured with 4 bedrooms, the apartment offers incredible optionality to easily reconfigure as either a 3 or 5 bedroom residence. The interiors showcase impeccable craftsmanship and attention to detail. Inside, you’ll find 4" wide plank solid American oak floors, exquisite furniture-grade walnut doors standing at an impressive 9 feet tall, adorned with custom bronze hardware inspired by the building’s distinctive silhouette. The kitchen, designed by Molteni, features custom white back-painted glass cabinetry, polished statuary marble countertops, and a backlit backsplash, complemented by top-of-the-line appliances from Miele and Sub-Zero. The primary bathroom, a signature feature of the residence, is adorned with luxurious materials such as Noir St. Laurent marble, golden travertine, and Verona limestone. It boasts a custom carved stone vanity and uniquely designed round polished-nickel vanity mirrors by Thierry Despont, equipped with adjustable storage for personalized convenience. Additionally, both the primary bath and all en-suite secondary baths offer radiant heat floors and high-end Dornbracht fittings. Residents of 53 West 53 enjoy a host of world-class amenities and services including 24-hour door staff and concierge, porter services, elevator starter, and a 65-foot lap pool, squash court, golf simulator all managed by The Wright Fit, private screening room, and a double-height lounge with a private dining area overlooking Central Park. Furthermore, residents receive an exclusive Benefactor Membership to The Museum of Modern Art and priority access to 53, the celebrated restaurant from the award-winning Altamarea Group, located on the ground floor of the building.
$7,500,000
171 W 57th St Unit 6-B New York, NY 10019
- Type:
- Apartment
- Sq.Ft.:
- 2,800
- Status:
- Active
- Beds:
- 4
- Year built:
- 1922
- Baths:
- 5.00
- MLS#:
- OLRS-000191282
ADDITIONAL INFORMATION
Gut-renovated, Never lived in, Turn-key, Billionaires’ Row Grand Residence directly across from Carnegie Hall. An exceptional opportunity to own a trophy home on New York’s most coveted street at prices far lower than any new developments on the street. Residence 6B at the Briarcliffe condominium is a 4-bed, 4.5-bath, 2,800-square-foot stately residence where classic pre-war charm intersects with modern elegance. Steps from Central Park, Columbus Circle, Fine Dining and Fifth Avenue Shopping. Equipped with the latest technologies and most luxurious finishes available today, the property is an absolute stunner. Furthermore, it is Pet-friendly a rarity on this street. Enter through a private keyed elevator landing, with only one other unit on the floor, into an elegant foyer that flows into the 44-foot-long Great Room. The eco-friendly fireplace adorning the Great Room is a statement piece that will have your guests talking, it has zero emissions and poses no fire risk as it operates with water! With 70 feet of frontage facing 57th Street, nearly every window has majestic views of New York’s most iconic landmarks. Custom-made Brazilian cabinetry adorns the open-plan kitchen and breakfast bar. A full suite of top-of-the-line professional Gaggenau appliances, including a built-in barista station, perfectly complement the aesthetics of this spectacular kitchen. Technology and energy conservation are at the forefront of this home’s design. Integrated with CAT-6 high-speed Ethernet throughout, it has broadband speeds of up to 10 Gigabits per second to every room. Wi-Fi-controlled LED lighting and thermostats and double glazing ensure soundproofing and temperature regulation. The Master Suite is a spa retreat unto itself, boasting gorgeous corner views of 57th Street and 7th Avenue, a huge walk-in closet with a security safe, integrated laundry basket, and padded jewelry drawers. The luxurious, cover-worthy bathroom features giant hand-cut Italian slabs, bespoke Rubinet finishes, Stingray Vanity and a Stark-designed intelligent washlet, as well as radiant heated floors. This cleverly designed sanctuary can be easily separated from the main foyer with a discreetly integrated sliding door, offering the possibility to use the space as a gigantic His & Her’s suite. Two more split bedrooms with en-suite bathrooms and impeccable design, featuring top-of-the-line custom finishes and privacy, can function as kids’ rooms, guest rooms, maids’ rooms, a gym, or an office. The possibilities are endless! There are also seven additional closets throughout the property, ensuring you will never run out of storage space. Note: Property Taxes can benefit from a 17.5% abatement if purchased individually.
$1,250,000
340 W 57th St Unit 18B New York, NY 10019
- Type:
- Apartment
- Sq.Ft.:
- 1,022
- Status:
- Active
- Beds:
- 1
- Year built:
- 1904
- Baths:
- 1.00
- MLS#:
- RPLU-33423205189
ADDITIONAL INFORMATION
The Best Value at Parc Vendome! Parc Vendome Condominium offers a 1 Bedroom and 1 Bath apartment on 18th Floor with approximately 1,022 sq.ft. of interior space. This home has been tastefully renovated, including the bathroom and kitchen. Other features include -Open Living Room, Wood-burning Fireplace, Oversize Windows and Great Closet space. Please note: Monthly Charges include all utilities. Monthly assessment $176.97. Building Amenities include: Gardened park with fountain (for residents only), Two Roof Decks, Full-time Doorman, Billiards Room, Music Room, Library, Dining Room, Banquet Room, Gaming Room. A few blocks away from Central Park, Time Warner Center, shops and restaurants.
$1,325,000
100 W 58th St Unit 7G New York, NY 10019
- Type:
- Apartment
- Sq.Ft.:
- 1,161
- Status:
- Active
- Beds:
- 2
- Year built:
- 1926
- Baths:
- 2.00
- MLS#:
- COMP-167177598727022
ADDITIONAL INFORMATION
Welcome to Apartment 7G, a stunning 2-bedroom, 2-bath residence at renowned Windsor Park Condominium, Step into the apartment through a welcoming foyer with a spacious walk-in closet that leads into the expansive living room and separate dining area. The kitchen boasts an open layout and is outfitted with top-of-the-line appliances, including a Viking stove, Bosch dishwasher, Sub-Zero refrigerator with double freezer drawers, and a wine cooler. Beautiful granite countertops and oak cabinetry complete the sophisticated design The primary bedroom is generously sized with ample closet space. Its en-suite marble bathroom features a double sink, oak vanity, soaking tub, and Jacuzzi. The second bedroom includes a newly installed Murphy bed that converts into a desk with additional storage. The second bathroom offers a shower stall and an in-unit washer/dryer. Key Features ? Automatic double motor roller shades with blackout and privacy option ? Fully custom Murphy bed and desk with high end hardware (rejuvenation) ? Laundry in unit ? High end appliances with wine cooler This Rosario Candela building was converted into a condominium in 2006 by the acclaimed Gwathmey Siegel. Building amenities include a 24-hour concierge, live-in resident manager, rooftop access, and a fitness center. Just one block from Central Park, Windsor Park is located in one of New York City’s most coveted neighborhoods, with world-class shopping and dining nearby, such as the Shops at Columbus Circle, Nobu, Marea, the Fifth Avenue shopping district, and the Broadway Theatre District.
- Type:
- Apartment
- Sq.Ft.:
- 450
- Status:
- Active
- Beds:
- n/a
- Year built:
- 1983
- Baths:
- 1.00
- MLS#:
- OLRS-00011906169
ADDITIONAL INFORMATION
Stunning and spacious studio with an amazing balcony and spectacular city views! You do not want to miss this opportunity right off Columbus Circle. The Colonnade is a full service luxury condominium. Facing south, this sunny and bright renovated studio offers spectacular city views from the private covered balcony. This apartment features a separate modern kitchen with stainless steel appliances, white cabinetry, and beautiful subway tile backsplash and counters. Hardwood floors and ample closet space. Large modern bathroom with marble tiled floor. The floor plan allows plenty of space for living, dining and a queen size bed. Low maintenance fees and taxes. The Colonnade amenities include full service luxury concierge services, new modern elevators, recently renovated Grand Lobby and Common Corridors. Enjoy the 31st floor Piano Lounge/Recreation room with a full kitchen featuring terraces with spectacular city views and free Wi-Fi. Laundry on every floor and a full gym on the 2nd floor featuring beautifully renovated Saunas. Your new home is close to Central Park,Columbus Circle and the Time Warner Shopping Center with a Whole Foods, Lincoln Center and the A,C,B,D,1,N,R,Q Subway lines. Showing by appointment only, 24 hour notice.
$4,250,000
25 Columbus Cir Unit 55F New York, NY 10019
- Type:
- Apartment
- Sq.Ft.:
- 1,283
- Status:
- Active
- Beds:
- 2
- Year built:
- 2004
- Baths:
- 2.00
- MLS#:
- RPLU-33423198292
ADDITIONAL INFORMATION
EXCELLENT INVESTOR UNIT WITH PAYING TENANT IN PLACE THROUGH NOVEMBER 2025. 24 HOURS NOTICE FOR ACCESS TO SHOW. The Residences at The Mandarin Oriental offer a incomparable lifestyle for the busy New Yorker, or world traveler. Apartment 55F is the perfect two bedroom boasting incredible skyline and river views from its perch over Manhattan through floor to ceiling windows. Elegant finishes include herringbone hardwood floors throughout, crown moldings, cove lighting, remote blinds and stunning marble bathrooms. An efficient kitchen offers Miele appliances and the home has central air conditioning and a washer/dryer. Sit in your living room and get lost in the vistas this rare apartment has to offer. The Residences at the Madarin offer a world class lifestyle. Services are meant to pamper and include a tenured staff that truly cares about your experience from the doormen and concierge team to the building's talented Resident Manager. The building is located at the apex of Central Park for one to enjoy the outdoors, the Central Park Zoo, concerts and much more! Anyone looking for a quality primary residence or pied a Terre will love living at 25 Columbus Circle and will enjoy the use of the private club on the 47th floor overlooking Central Park and features a screening room, state-of-the-art gym, a screening room/theater, conference room, party spaces, children's playroom, private massage room and even an outdoor terrace with a dog park! Fine dining options are an elevator ride away at the Restaurant Collection, with not one but two Michelin 3-star restaurants - Per Se and Masa - as well as a variety of other bars and eateries such as Porter House New York, Bad Roman, Tartinery and Ascent Lounge. Valet parking in the building is also available at the street-level garage, with elevator access to the condominium tower. One can also enjoy the spa and club at the Mandarin with its lap pool and full spa facility. 25 Columbus Circle also puts you moments away from Carnegie Hall, Lincoln Center Theaters and all the Broadway Houses, and the Hudson River Promenade provides miles of inspiring vistas on a beautiful Manhattan day.
- Type:
- Apartment
- Sq.Ft.:
- 450
- Status:
- Active
- Beds:
- 1
- Year built:
- 1938
- Baths:
- 1.00
- MLS#:
- RPLU-1032523201365
ADDITIONAL INFORMATION
Experience a timeless on-the-park lifestyle in this renovated pre-war studio at the distinguished Hampshire House building across the street from Central Park. Thoughtfully designed to maximize space and natural light, this charming co-op features abundant storage, oversized tilt-and-turn windows, new plumbing, refinished herringbone hardwood floors, custom built-ins, and a new Islandaire PTAC system for precision heating and cooling. A tasteful entryway flows past a brand new bathroom and single-line kitchen into a spacious studio with plenty of room for distinctive living, dining, working, and sleeping areas. The window is framed by built-in wardrobes and cupboards, while a massive walk-in closet is off the living area. The kitchen is adorned with sleek granite countertops, a matching backsplash, custom cabinetry, a pantry, and high-end stainless steel appliances, including a gas cooktop. A chic pocket door reveals a pristine full bathroom with mosaic tile floors and stylish brass fixtures and hardware. There is also a walk-in shower with white subway tile walls, a storage wall niche, and sliding glass doors. Hampshire House is a renowned full-service co-op situated directly on Central Park. Residents enjoy a warm and welcoming lobby, concierge service, full-time door attendants, a general manager, a bellhop, shared laundry facilities, and a state-of-the-art fitness center. The building also offers daily housekeeping, a guest suite, and a house car for Manhattan destinations, all for an additional fee. Other than the park, nearby highlights include Columbus Circle, MoMA, Carnegie Hall, Lincoln Center, the Theater District, Radio City Music Hall, Central Park Zoo, and Rockefeller Center. Whole Foods and Morton Williams are a few blocks away, as are endless dining and nightlife options. Accessible subway lines include the 1, A, C, B, D, F, N, Q, R, and W. Rentals are allowed after two years of ownership. Pets and pieds-a-terre are welcome.
$1,425,000
350 W 50th St Unit 12B New York, NY 10019
- Type:
- Apartment
- Sq.Ft.:
- 1,100
- Status:
- Active
- Beds:
- 2
- Year built:
- 1988
- Baths:
- 2.00
- MLS#:
- COMP-166955366782662
ADDITIONAL INFORMATION
Welcome to this exceptional 2-bedroom, 2-bathroom corner unit located in the heart of Midtown. This south and east-facing corner apartment features large windows that fill the space with natural light and offer open city and river views. The thoughtfully designed layout includes a generously proportioned living room and two well-separated bedrooms, ensuring privacy and comfort. Step inside to find a bright and airy living space, perfect for both relaxing and entertaining. The convenience of an in-unit washer and dryer adds to the appeal of this fantastic home. The building offers 24-hour full-service. Its prime Midtown location provides easy access to seven subway lines (A, C, E, N, R, W, and 1), making commutes simple and efficient. Additionally, you’ll be just a short walk away from iconic New York City landmarks such as Times Square, Rockefeller Center, and, of course, Central Park! Experience the best of city living in this beautifully maintained apartment. Whether you're enjoying the vibrant Midtown neighborhood or relaxing in your bright, spacious home, this unit offers the perfect blend of comfort and convenience. Please allow us advance notice as it’s an occupied unit. Schedule a viewing today and make this wonderful apartment your new home!
$1,895,000
45 W 54th St Unit 3CD New York, NY 10019
- Type:
- Apartment
- Sq.Ft.:
- n/a
- Status:
- Active
- Beds:
- 4
- Year built:
- 1948
- Baths:
- 3.00
- MLS#:
- COMP-167341834764171
ADDITIONAL INFORMATION
Welcome to your dream home at 45 West 54th Street. This enormous cooperative apartment with 4-bedroom, 3 full bathrooms, spans nearly 1,900 square feet and offers an expansive and flexible living space. The living room and three bedrooms have southern exposure! As you step into the residence, you are greeted by a proper foyer leading into a gracious separate dining area, perfect for hosting dinner parties or enjoying intimate meals at home. The massive living area is ideal for relaxing or entertaining, with considerable room for a large sectional, extra dining area, and plenty of decorative furniture. The windowed kitchen is a chef's delight, featuring ample counter space and natural sunlight, making cooking a pleasure. In addition to the gathering spaces, with four bedrooms and three full bathrooms all residents have their space to retreat. The primary bedroom suite is separate from the other bedrooms, offering privacy. There is also a large bonus room currently configured as an office that comfortably accommodates two desk setups. Storage is never an issue in this apartment, boasting tons of closet space and an additional four private storage lockers in the basement for your seasonal storage needs. For your convenience, there is a laundry facility and bike room, perfect for storing your bicycles securely. The building itself offers a full-time doorman and dedicated staff, ensuring a comfortable and convenient living environment. Located in a prime Midtown location, you are just seconds away from world-class dining, shopping, and cultural attractions. Central Park is at your doorstep and the convenience of almost every train means you couldn’t be more centrally located. Don’t miss the opportunity to make this extraordinary apartment your new home. Schedule a viewing today and experience the perfect blend of space, comfort, and convenience at The Aristocrat. 75% financing. 2% flip tax payable by the sellers.
- Type:
- Apartment
- Sq.Ft.:
- 701
- Status:
- Active
- Beds:
- 1
- Year built:
- 1926
- Baths:
- 1.00
- MLS#:
- COMP-167760640094662
ADDITIONAL INFORMATION
Experience living in one of New York City’s most vibrant neighborhoods, The Windsor Park is ideally situated near the south entrance of Central Park. This 1-bedroom, 1-bathroom home is in a converted, prewar condominium originally designed in 1926 by legendary architect Rosario Candela, with renovations by the world-renowned Gwathmey Siegel and Associates. Features include a spacious living room and a kitchen equipped with Sub-Zero, Bosch and Viking appliances and a Bosch washer/dryer. The bedroom features abundant closet space and a four-fixture bathroom with soaking tub, gleaming Dornbracht brightwork and exquisite marble and granite finishes. The Windsor Park is a full-service building that offers residents a 24-hour doorman, concierge, resident manager, porter, state-of-the-art fitness center and rooftop terrace. This residence is located near all major NYC transportation lines as well as some of the best restaurants, shopping and entertainment the city has to offer.
- Type:
- Apartment
- Sq.Ft.:
- 167,076
- Status:
- Active
- Beds:
- 2
- Year built:
- 1885
- Baths:
- 1.00
- MLS#:
- PRCH-35069540
ADDITIONAL INFORMATION
Nestled in the heart of Manhattan, this charming 2-bedroom, 1-bath apartment offers a perfect blend of classic elegance and modern convenience. Located in the prestigious prewar building, The Osborne, this residence boasts high ceilings, abundant closet space, beautifully preserved hardwood floors, adding a touch of timeless charm. The recently renovated bathroom combines luxury and functionality, creating a serene retreat within the bustling city. Hidden, and waiting to be exposed if you so choose, are two decorative fireplaces—one at each end of the apartment. The Osborne stands as a testament to architectural grandeur and historical significance. As one of Manhattan’s most prestigious addresses, it exudes a sense of refined living. Situated directly across from Carnegie Hall and mere steps from Central Park, the location is unparalleled. The building’s classic facade and meticulously maintained interiors speak to its storied past, while modern updates ensure comfort and convenience. Residents of The Osborne enjoy a wealth of amenities, including a 24-hour doorman and elevator service for security and ease. The building features a stunning roof deck with panoramic city views, a well-equipped gym, and ample storage, including dedicated bike storage. Pet-friendly policies make it a welcoming home for all family members, while the permission for washer and dryers in units, alongside a building laundry room, adds to the convenience. This prime location also offers easy access to the Theater District, making it an ideal pied-e-terre or a delightful permanent home for those seeking the vibrancy of city life. 50% financing allowed; 3% flip tax paid by the seller. 24 hour notice please.
- Type:
- Apartment
- Sq.Ft.:
- 400
- Status:
- Active
- Beds:
- n/a
- Year built:
- 1963
- Baths:
- 1.00
- MLS#:
- COMP-167330256175744
ADDITIONAL INFORMATION
Welcome to 77 W 55th St, an elegant high-rise condominium building in the heart of Manhattan. This cozy 400 sq. ft. home awaits you and your interior designer to make it your dream oasis or perfect investment property. Upon entering, you'll have a layout that seamlessly blends living and dining areas, providing a versatile space for relaxation and entertainment. The unit features a large bathroom with three closets, a separate kitchen, a coat closet, and a large closet in the living space. Other units in this line have opened the kitchen to make it a pass-through with a breakfast bar. (board approval needed) Residents of this highrise enjoy a variety of exceptional building amenities. The full-time doorman and concierge service ensure high convenience and security. For those who appreciate outdoor living, the common roof deck offers a serene escape with stunning city views, perfect for unwinding or socializing. Additional building features include a garage next door for secure parking and common storage facilities, providing ample space for your belongings. The building also boasts a convenient laundry facility, making everyday chores effortless. This condo is in a prime Manhattan location and offers unparalleled access to the city's vibrant energy and cultural richness. Whether you're seeking a stylish urban retreat or a base to explore all that Manhattan offers, this 77 W 55th St condo is an exceptional choice. Take advantage of the opportunity to make this well-priced condo your new home or investment property. Schedule a viewing today to experience the perfect blend of luxury and convenience in one of Manhattan's most sought-after addresses. Pets are welcome! There are too many transit options to mention. This is an ideal location for getting around the entire city, whether for commuting or exploring. Some photos have been virtually staged and/or cleaned up. A Capital improvement assessment of $160.13 per month is set to end in December 2024.
$3,375,000
425 W 50th St Unit 15E New York, NY 10019
- Type:
- Apartment
- Sq.Ft.:
- 1,728
- Status:
- Active
- Beds:
- 2
- Year built:
- 1927
- Baths:
- 3.00
- MLS#:
- RPLU-5123181431
ADDITIONAL INFORMATION
Stunning Stella Tower, corner 2-bedrooms with breathtaking skyline views! This luxurious 2-bedroom, 2.5-bath condo sprawls over 1,700 square feet and boasts an impeccable design dramatized by sun-flooded, open living spaces. The airiness offered by soaring 11' beamed ceilings is complemented by open exposures north and east and custom oversized tilt-and-turn windows overlooking Manhattan. Enter through a formal foyer abutted by an oversized closet and powder room into the gracious open living and dining area boasting sunny double exposures north and east. The open chef's kitchen is outfitted with handcrafted, custom Smallbone of Devizes European Oak cabinetry, polished concrete countertops, and Miele appliances. A generous master suite features a walk-in closet and a spa-like en-suite master bath complete with radiant floor heating and glass-enclosed steam. The second bedroom also offers an en suite bath with custom mosaic flooring. The home is conveniently equipped with a self-contained, zoned central air-conditioning system regulated by a Nest thermostat, plus a Bosch washer/dryer in-unit. Originally designed in 1927 by Ralph Walker for the New York Telephone Company, Stella Tower has been beautifully transformed to a luxurious pre-war condominium built with intricate handcrafted brick masonry, dramatic setbacks, and quintessential art deco ornamentation. Residents enjoy a comprehensive amenity package that includes a 24-hour attended lobby, fitness center, residents' lounge with pantry and bar, outdoor garden lounge, bicycle storage room, and temperature-controlled grocery storage.
$2,300,000
146 W 57th St Unit 60C New York, NY 10019
- Type:
- Apartment
- Sq.Ft.:
- 1,090
- Status:
- Active
- Beds:
- 1
- Year built:
- 1987
- Baths:
- 2.00
- MLS#:
- RPLU-810123197881
ADDITIONAL INFORMATION
Opportunity to own this gorgeous apartment with park and city views - available for sale after 22 years. Stunning views from every window; Apartment 60C at Metropolitan Tower Condominium is a mint condition, one-bedroom apartment with two full bathrooms. The entire 1,090 square feet apartment has an ingenious touch to maximize every spare inch of space and create a beautiful and functional home. Upon entering this lovely home, you will be amazed at the meticulous attention to detail and wowed by the views. Floor to ceiling windows in the living room and bedroom showcase beautiful, unobstructed views of Central Park and the NYC skyline. White marble floors reflect the sunlight to create a bright and welcoming atmosphere. The open kitchen was created with the chef in mind; featuring a Subzero fridge, Miele oven and range, Subzero range hood and rich granite countertops. The expert cabinetry provides storage for every item, including a large lazy-Susan, and fantastic spice drawer that pulls out right where you need it underneath the stove - making cooking a breeze. The living room is ideal for entertaining and features a dining area, wet bar, wine cooler, and sleeping area for overnight guests. The guest bathroom is spacious and features a large soaking tub and beautiful French Onyx counter tops. The Master bathroom has been beautifully designed with dual sinks and a spacious rain shower. There is also a Miele Washer and Dryer. To live in Metropolitan Tower is to experience Six Star understated luxury. All the finest hotel services are at your fingertips. This exclusive residential tower is home to the residents' only Club Metropolitan Restaurant. Here you will find complimentary breakfast, wine tastings, and seasonal events for homeowners. The Club features a dining terrace, a private dining room available on reserve, as well as room service for breakfast, lunch, and dinner. The fitness center is well equipped with modern exercise machines, personal trainers, steam, sauna, and massage therapy. You will also enjoy a 20 by 40 foot swimming pool on the 30th floor surrounded by pleasant open city views. The Six Star Concierge desk will assist you with in house maid and valet services. There is ample on-site parking available for more than one car. The parking lot is equipped with a chauffeur's waiting area. Many consider Midtown West to be the heart of New York City. Metropolitan Tower is located two doors down to Carnegie Hall and seconds from Central Park. The Time Warner Center, Russian Tea Room, Lincoln Center for the Performing Arts, world-class shopping, dining and theater are just moments from your front door. There is an assessment in place of $223.32/month until 12/2024.
$2,250,000
425 W 53rd St Unit 419 New York, NY 10019
- Type:
- Apartment
- Sq.Ft.:
- 1,521
- Status:
- Active
- Beds:
- 3
- Year built:
- 2009
- Baths:
- 3.00
- MLS#:
- COMP-166844195187691
ADDITIONAL INFORMATION
Welcome to this stunning architecturally designed 3-bedroom 3-bathroom duplex, complete with onsite DEEDED PARKING and direct elevator access. (Parking is sold separately.) Bathed in natural light from its southeast and southwest exposures, this home boasts floor-to-ceiling windows that frame tranquil treetop views, infusing each room with greenery and a sense of calm. The open-concept chef’s kitchen flows seamlessly into the living and the dining areas, making it perfect for entertaining. The downstairs bedroom is currently configured as a home office/dining room. The television is cleverly designed to be hidden away in a modern console when guests are present. The open kitchen includes white quartz countertops, a Liebherr refrigerator, Miele oven, Miele stove, and wine refrigerator. Upstairs, the spacious primary bedroom features a large walk-in California closet, a en-suite bathroom designed with dual vanities, and radiant heating. The 2nd bedroom upstairs is separated by a hallway ensuring privacy for all. The apartment includes a full-size Bosch washer/dryer, wide-plank hardwood flooring, and thermostatically controlled HVAC system. The Dillon is perfectly situated close to Columbus Circle, Central Park, the Hudson River, Broadway theater, Midtown and numerous restaurants and boutiques. The Dillon is an award-winning full-service condominium with a 24-hour doorman, live-in super, garage, resident lounge, dining hall with catering kitchen, fitness center, kid’s playroom, and large common courtyard. Please Note: The tax shown here reflecting condo tax abatement for primary home. Otherwise, the tax is $3373.
$28,250,000
1 Central Park S Unit 8010203 New York, NY 10019
- Type:
- Apartment
- Sq.Ft.:
- 6,000
- Status:
- Active
- Beds:
- 6
- Year built:
- 1907
- Baths:
- 8.00
- MLS#:
- COMP-166807932668891
ADDITIONAL INFORMATION
A rare opportunity to combine three adjacent Plaza Private Residences into a spectacular 6-bedroom, 6,000-square-foot private corner wing, featuring 90 feet of direct Central Park views through 9 oversized windows, all framed by soaring 12-foot ceilings. This grand corner home boasts breathtaking Central Park views, a spacious living and dining room, and elegant pre-war details throughout. Every aspect of this residence exudes timeless beauty, with meticulously restored decorative fireplaces with marble mantels, luxurious marble bathrooms, intricate crown and floor moldings, and classic herringbone oak floors with inlaid borders. With the possibility to have 6 bedrooms, 6 bathrooms, and 3 powder rooms, each residence has been renovated and upgraded to perfection using the finest materials and craftsmanship. Residents of The Plaza enjoy an array of hotel-style services and amenities, from concierge and butler service to 24-hour in-room dining and twice-daily housekeeping. Residents have a private entrance to the building and have exclusive access to The Palm Court, the landscaped Plaza gardens with Fountain and Reflecting Pools, the Grand Ballroom, the Terrace Room, and luxury retail shops. Experience the epitome of Manhattan living, just across the street from Central Park, world-renowned Fifth Avenue shopping, internationally acclaimed fine dining, and all the best that New York City has to offer.
$4,900,000
1 Central Park S Unit 802 New York, NY 10019
- Type:
- Apartment
- Sq.Ft.:
- 1,155
- Status:
- Active
- Beds:
- 1
- Year built:
- 1907
- Baths:
- 2.00
- MLS#:
- COMP-166807768495421
ADDITIONAL INFORMATION
Residence 802 at The Plaza Private Residences is a luxurious and spacious one-bedroom, covering over 1,000 square feet with over 12-foot-high ceilings. The elegant living room features French doors and Juliette balconies with a view of the beautifully maintained Plaza Gardens and Fountains, complete with fountains and reflecting pools. The apartment is finished with refined details like herringbone oak floors, custom lighting, and a sound system. The primary bedroom includes an en suite bathroom with double sinks, a shower, and a soaking tub. The bathroom features the exclusive "Double P" fixtures by Lefroy Brooks and Kohler, as well as a marble mosaic floor inspired by the historic Plaza Lobby. The kitchen is equipped with high-end Miele and Viking appliances, complemented by Nero Marquina stone countertops and a white mosaic Calcutta marble backsplash. Residents of The Plaza enjoy an array of hotel-style services and amenities, from concierge and butler service to 24-hour in-room dining and twice-daily housekeeping. Residents have a private entrance to the building and have exclusive access to The Palm Court, the landscaped Plaza gardens with Fountain and Reflecting Pools, the Grand Ballroom, the Terrace Room, and luxury retail shops. Experience the epitome of Manhattan living, just across the street from Central Park, world-renowned Fifth Avenue shopping, internationally acclaimed fine dining, and all the best that New York City has to offer.
$1,350,000
111 W 56th St Unit 40D New York, NY 10019
ADDITIONAL INFORMATION
Immediate Occupancy This warm and cozy, 549 square foot, one-bedroom, one-bathroom residence designed by Thomas Juul- Hansen, features an open-living concept with floor-to-ceiling windows displaying scenic Manhattan skyline views. Entering through a European oak entry door, the home opens to a beautifully appointed kitchen featuring super-white quartzite countertop and island, bronze and tinted mirror glass backsplash, white oak cabinetry in a matter lacquer finish and fluted mirrored glass, and white oak paneled walls. An elegant Miele appliance suite includes a refrigerator and freezer, induction cooktop with fully vented hood, wall and speed ovens, and dishwasher. A marvel wine refrigerator stylishly complements the Miele appliance package. An undermounted Kraus sink is outfitted with a custom-designed chrome faucet. The kitchen leads into an airy living room with refined detailing by Thomas Juul-Hansen throughout and 7" European oak flooring. The charming bathroom is carved out of Greek Bianco Dolomiti stone vanity and backsplash and Turkish Fiore di Bosco stone walls and flooring, with polished nickel Waterworks fixtures. Each residence features a Miele washer and ventless dryer and a 4-pipe fan coil HVAC system with zoned climate control for year-round control. ONE11 Residences at Thompson Central Park places New York City energy at your feet and refined Thomas Juul-Hansen interiors in your home. Centrally located and nestled atop the new Thompson Central Park hotel, the building features 99 one and two bedroom condominium residences and penthouses. A collection of premium amenities and services include a 24-hour attended lobby featuring onsite restaurants and full-service bar, private lounge, fitness center, private storage, and full access to Thompson's world-renowned concierge and lifestyle experience. Exclusive Sales & Marketing Agent: Douglas Elliman Development Marketing. The complete offering terms are in an offering plan from sponsor, Parker57 LLC, c/o GFI Capital Resources Group, INC., 140 Broadway, 41st floor, NY, NY 10005, under New York State department of law file no. CD22-0055.
$2,445,000
111 W 56th St Unit 38J New York, NY 10019
ADDITIONAL INFORMATION
Immediate Occupancy This gracious 1,165 square foot, two-bedroom, two-bathroom residence designed by Thomas Juul- Hansen, features an open-living concept with floor-to-ceiling windows and northern and southern exposures displaying iconic Central Park and Manhattan skyline views. Entering through a European oak entry door and spacious gallery, the home opens to a sophisticated kitchen featuring super-white quartzite countertop and island, bronze and tinted mirror glass backsplash, white oak cabinetry in a matter lacquer finish and fluted mirrored glass, and white oak paneled walls. An elegant Miele appliance suite includes a refrigerator and freezer, induction cooktop with fully vented hood, wall and speed ovens, and dishwasher. A marvel wine refrigerator stylishly complements the Miele appliance package. An undermounted Kraus sink is outfitted with a custom-designed chrome faucet. The kitchen leads into an airy living room with refined detailing by Thomas Juul-Hansen throughout and 7" European oak flooring. The primary bedroom suite features a generous walk-in closet and elegant primary bathroom with Greek Bianco Dolomiti stone vanity and backsplash and Turkish Fiore di Bosco stone walls and flooring, and polished nickel Waterworks fixtures. The secondary bathroom is appointed with Turkish Cristalo Pearl walls, Turkish Giselle Gray stone vanity and flooring, and polished nickel Waterworks sink and fixtures. Each residence features a Miele washer and ventless dryer and a 4-pipe fan coil HVAC system with zoned climate control for year-round control. ONE11 Residences at Thompson Central Park places New York City energy at your feet and refined Thomas Juul-Hansen interiors in your home. Centrally located and nestled atop the new Thompson Central Park hotel, the building features 99 one and two bedroom condominium residences and penthouses. A collection of premium amenities and services include a 24-hour attended lobby featuring onsite restaurants and full-service bar, private lounge, fitness center, private storage, and full access to Thompson's world-renowned concierge and lifestyle experience. Exclusive Sales & Marketing Agent: Douglas Elliman Development Marketing. The complete offering terms are in an offering plan from sponsor, Parker57 LLC, c/o GFI Capital Resources Group, INC., 140 Broadway, 41st floor, NY, NY 10005, under New York State department of law file no. CD22-0055.
$1,275,000
111 W 56th St Unit 38G New York, NY 10019
ADDITIONAL INFORMATION
Immediate Occupancy This warm and cozy, 549 square foot, one-bedroom, one-bathroom residence designed by Thomas Juul- Hansen, features an open-living concept with floor-to-ceiling windows displaying scenic Manhattan skyline views. Entering through a European oak entry door, the home opens to a beautifully appointed kitchen featuring super-white quartzite countertop and island, bronze and tinted mirror glass backsplash, white oak cabinetry in a matter lacquer finish and fluted mirrored glass, and white oak paneled walls. An elegant Miele appliance suite includes a refrigerator and freezer, induction cooktop with fully vented hood, wall and speed ovens, and dishwasher. A marvel wine refrigerator stylishly complements the Miele appliance package. An undermounted Kraus sink is outfitted with a custom-designed chrome faucet. The kitchen leads into an airy living room with refined detailing by Thomas Juul-Hansen throughout and 7" European oak flooring. The charming bathroom is carved out of Greek Bianco Dolomiti stone vanity and backsplash and Turkish Fiore di Bosco stone walls and flooring, with polished nickel Waterworks fixtures. Each residence features a Miele washer and ventless dryer and a 4-pipe fan coil HVAC system with zoned climate control for year-round control. ONE11 Residences at Thompson Central Park places New York City energy at your feet and refined Thomas Juul-Hansen interiors in your home. Centrally located and nestled atop the new Thompson Central Park hotel, the building features 99 one and two bedroom condominium residences and penthouses. A collection of premium amenities and services include a 24-hour attended lobby featuring onsite restaurants and full-service bar, private lounge, fitness center, private storage, and full access to Thompson's world-renowned concierge and lifestyle experience. Exclusive Sales & Marketing Agent: Douglas Elliman Development Marketing. The complete offering terms are in an offering plan from sponsor, Parker57 LLC, c/o GFI Capital Resources Group, INC., 140 Broadway, 41st floor, NY, NY 10005, under New York State department of law file no. CD22-0055.
IDX information is provided exclusively for consumers’ personal, non-commercial use, that it may not be used for any purpose other than to identify prospective properties consumers may be interested in purchasing, and that the data is deemed reliable but is not guaranteed accurate by the MLS. Per New York legal requirement, click here for the Standard Operating Procedures. Copyright 2024 Real Estate Board of New York. All rights reserved.
New York Real Estate
The median home value in New York, NY is $1,195,100. This is higher than the county median home value of $1,187,100. The national median home value is $338,100. The average price of homes sold in New York, NY is $1,195,100. Approximately 12.51% of New York homes are owned, compared to 70.28% rented, while 17.21% are vacant. New York real estate listings include condos, townhomes, and single family homes for sale. Commercial properties are also available. If you see a property you’re interested in, contact a New York real estate agent to arrange a tour today!
New York, New York 10019 has a population of 78,179. New York 10019 is less family-centric than the surrounding county with 16.35% of the households containing married families with children. The county average for households married with children is 25.3%.
The median household income in New York, New York 10019 is $111,390. The median household income for the surrounding county is $93,956 compared to the national median of $69,021. The median age of people living in New York 10019 is 28.6 years.
New York Weather
The average high temperature in July is 85.05 degrees, with an average low temperature in January of 25.9 degrees. The average rainfall is approximately 47 inches per year, with 26.05 inches of snow per year.
