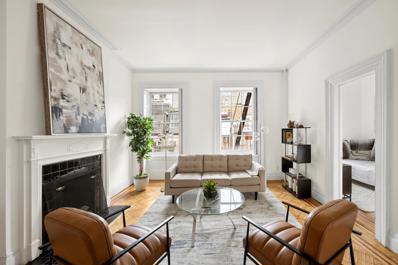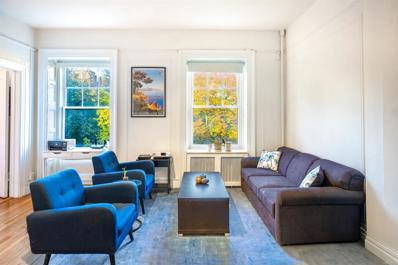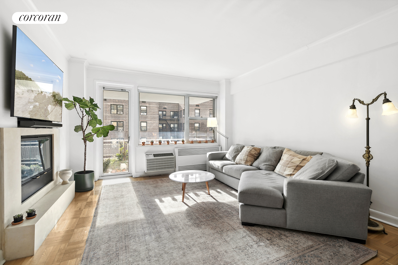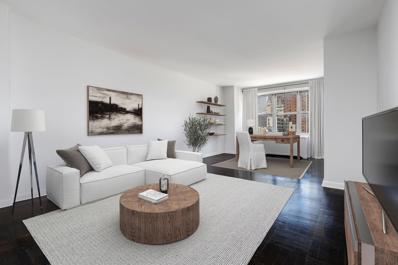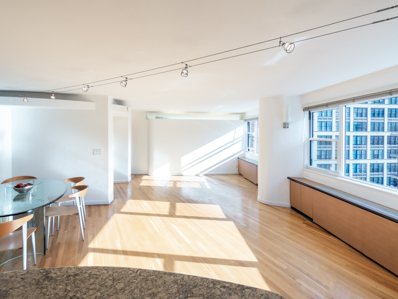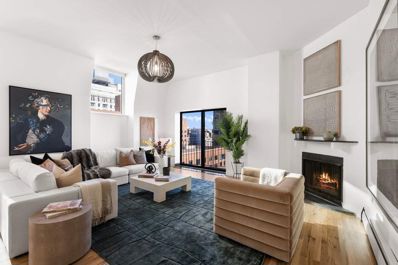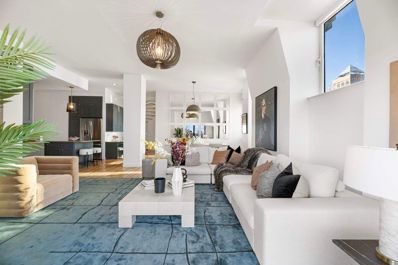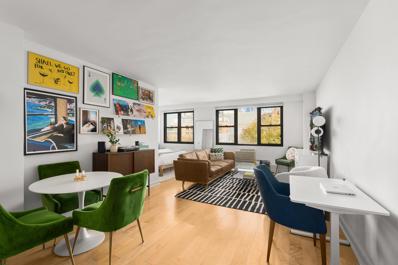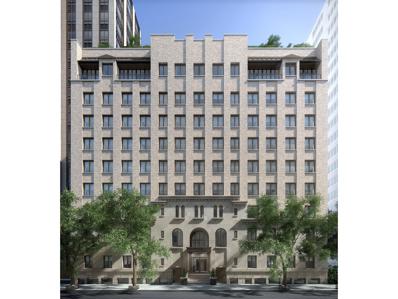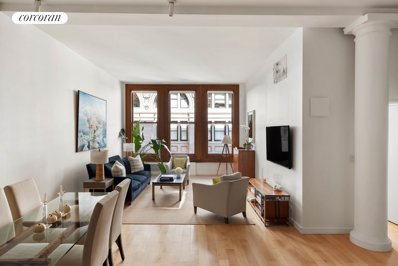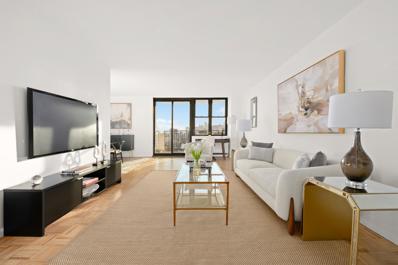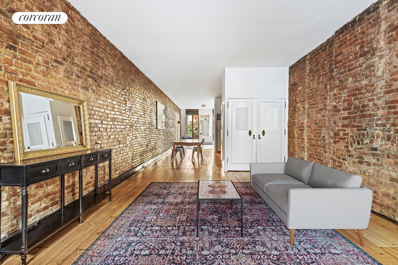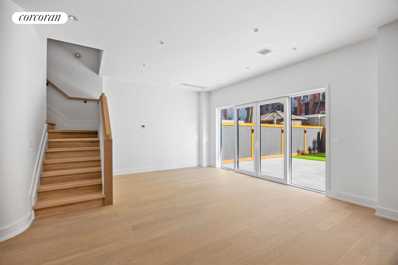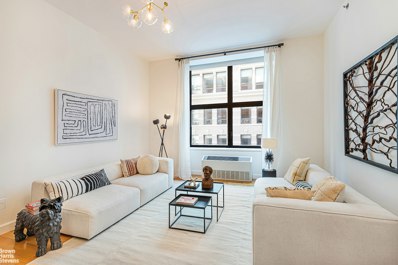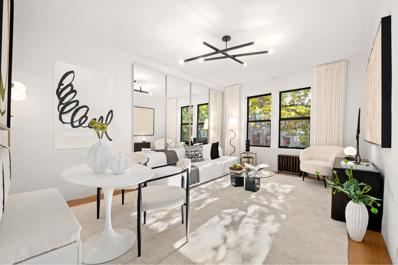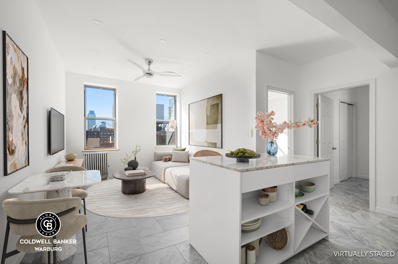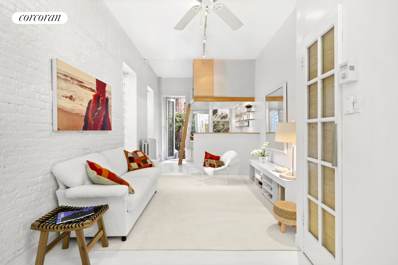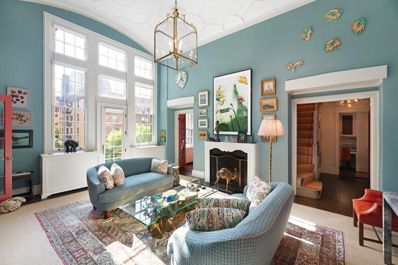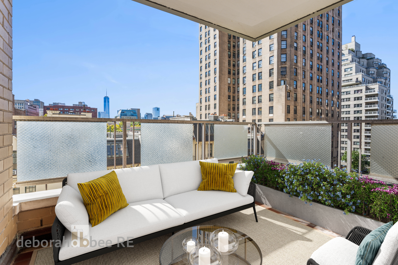New York NY Homes for Rent
The median home value in New York, NY is $1,212,250.
This is
higher than
the county median home value of $756,900.
The national median home value is $338,100.
The average price of homes sold in New York, NY is $1,212,250.
Approximately 30.01% of New York homes are owned,
compared to 60.51% rented, while
9.48% are vacant.
New York real estate listings include condos, townhomes, and single family homes for sale.
Commercial properties are also available.
If you see a property you’re interested in, contact a New York real estate agent to arrange a tour today!
- Type:
- Apartment
- Sq.Ft.:
- n/a
- Status:
- NEW LISTING
- Beds:
- 2
- Year built:
- 1870
- Baths:
- 1.00
- MLS#:
- RPLU-5123268426
ADDITIONAL INFORMATION
This prewar two bedroom home unfolds like a well-kept secret, a treasure waiting to be discovered. The high ceilings lend an air of grandeur, a vastness that feels both infinite and intimate, while the newly refinished hardwood floors gleam with a quiet kind of elegance, their surface catching the sun's warm embrace. A wood-burning fireplace stands at the heart of the home, its flickering flames whispering stories of comfort and stillness. Every room is bathed in light, the kind that dances playfully across generous proportions, creating a space that feels both expansive and deeply personal. Here, serenity reigns; the quiet is so profound it feels as though the world beyond ceases to exist, leaving only the hum of your own thoughts. Nestled within a boutique building that feels more like a private club, this pet-friendly retreat offers modern conveniences like on-site laundry and a board so welcoming, it feels like they've been waiting for you all along. The pi ce de r sistance? A coveted key to Gramercy Park-a promise of mornings spent beneath leafy canopies and evenings where twilight lingers just a little longer. Beyond your door, the city unfurls its vibrant offerings. Amazing restaurants, eclectic shops, and an electric nightlife await, while the charming allure of Irving Place and the dynamic energy of Union Square are just steps away. With all major subways close by, the city is at your feet, yet it's here, in this home, where your heart will truly rest.
- Type:
- Condo
- Sq.Ft.:
- 628
- Status:
- NEW LISTING
- Beds:
- 1
- Year built:
- 1920
- Baths:
- 1.00
- MLS#:
- H801185
ADDITIONAL INFORMATION
Nestled within a beautifully restored 19th-century townhouse, this charming and spacious one-bedroom apartment offers a unique blend of historic charm and modern convenience. Part of a two-building conversion, the residence greets you with a tastefully decorated hallway and a vintage carpeted stairway that exude character and timeless elegance. As you step inside, you're immediately drawn to the stunning views of Stuyvesant Square Park, framed perfectly by tall windows that flood the space with natural light. The high ceilings, original architectural details, and rich hardwood floors create an inviting and intimate atmosphere. This spacious apartment boasts a thoughtfully designed layout, featuring a comfortable living area, dedicated dining space, cozy workspace and a bedroom tucked away off the main living room -ideal for today's lifestyle. While the building is a walk-up and does not offer on-site laundry, the unbeatable location more than makes up for it.
$1,950,000
40 E 9th St Unit 5A New York, NY 10003
- Type:
- Apartment
- Sq.Ft.:
- n/a
- Status:
- Active
- Beds:
- 2
- Year built:
- 1952
- Baths:
- 2.00
- MLS#:
- RPLU-33423265646
ADDITIONAL INFORMATION
Welcome to this beautifully renovated two-bedroom, two-bathroom home at 40 East 9th Street, located in the heart of Greenwich Village. Every detail has been thoughtfully curated, from the open pass-through kitchen with stainless steel appliances, granite countertops, and custom cabinetry. The primary en suite bathroom is elegantly finished in marble, while the second bathroom features travertine and a luxurious deep soaking tub. Apartment 5A is filled with natural light and boasts a south-facing balcony perfect for relaxing or enjoying the view. The living area includes an electric fireplace framed in custom marble, providing cozy warmth during the winter months. The layout is exceptionally functional, offering a spacious main room large enough for living, dining, and even a home office setup. Abundant closet space adds to the home's appeal. The building is ideally situated in central Greenwich Village, with a lush garden entry set back from the street for a serene welcome home. It is a full-service building with excellent amenities, including an on-site garage and two convenient entrances-one on 9th Street and another on 8th Street. Don't miss this incredible opportunity to call a prime Greenwich Village residence your home!
- Type:
- Apartment
- Sq.Ft.:
- 630
- Status:
- Active
- Beds:
- 1
- Year built:
- 1964
- Baths:
- 1.00
- MLS#:
- OLRS-456177
ADDITIONAL INFORMATION
BRIGHT SUN / HIGH FLOOR / PRIME LOCATION Apartment 15F at Gramercy Park Towers – A high floor one-bedroom / one-bathroom conveniently located in a fantastic building in the heart of Gramercy! This bright, quiet, renovated west facing unit, features closets and storage throughout. The roomy entry foyer has two closets and opens up to a generously proportioned living area – great space for entertaining! The galley kitchen includes marble countertops, mosaic tile backsplash, pantry area, white hardwood cabinetry and appliances. Just off of the living area, leads to the queen-sized bedroom and marble finished bathroom. 205 Third Avenue is a well-run building located around the corner from Gramercy Park! The 20-story full-service building was built in 1964 and converted to a cooperative in 1979. The provides its residents with a host of amenities, including 24-hour doorman and staff, resident manager, landscaped roof deck, garden, gym, bike room, laundry room, and parking garage. The building is in close proximity to subways and mass transportation, multiple hospitals, gourmet grocery markets, coffee shops & cafes, Gramercy Park, museums, and all the upscale shopping and dining attractions the neighborhood has to offer. Nearest Subways: 6 train around the corner at 22nd & Lexington Ave, L/N/Q/R/W/4/5/6 trains at Union Square Maximum financing 80%. Cats permitted, no dogs. Call, text, or email to schedule a showing! *Photos are virtually staged or rendered
$2,295,000
77 E 12th St Unit 12J New York, NY 10003
- Type:
- Apartment
- Sq.Ft.:
- n/a
- Status:
- Active
- Beds:
- 4
- Year built:
- 1963
- Baths:
- 3.00
- MLS#:
- RPLU-798323260783
ADDITIONAL INFORMATION
NEWLY LISTED: DEAL of the YEAR Greenwich Village Gramercy Park -Primo location! $2,295,000. 4 bed/3bath Co-Op with private office space. Seller pays Buyer Broker Comm Subleasing - after 2 years of ownership, continuous leasing allowed. The 2,000 sq.ft apartment is being offered as is because of a recent construction incident to the primary bathroom. The potential is enormous for those ready to invest in an ideal living space in a prime location in one of top Manhattan neighborhoods. With the exception of the bathroom, the apartment is move-in ready condition. This 4 Bedroom / 3 Full Bath home features a loft-like layout with three exposures: South, North, and West, providing abundant natural light and a flowing, airy feel throughout. The open concept living/dining/kitchen area is perfect for hosting gatherings or enjoying a quiet night in, with newly installed oversized windows offering abundant light. The Chef's Kitchen includes custom cabinetry, stainless-steel appliances, and a large peninsula/breakfast bar, offering the perfect space to prepare meals. The primary suite is a private retreat on one wing of the apartment, accommodates a king-size bed with ample built-in closet space. An oversized dressing and storage closet can be customized to your specific needs and design. On the opposite wing, you'll find three additional bedrooms, two large bathrooms, and a large home office, ideal for working from home or hosting guests. The fourth bedroom, currently set up as a den/media room, is perfect for entertainment and lounging. Situated in one of New York's most sought-after neighborhoods, you will be near Union Square, Washington Square Park, and Tompkins Square Park, with easy access to Trader Joe's, Whole Foods, Target, and the Farmer's Market. Enjoy proximity to prime entertainment at Darley Roth Theatre and convenient access to subway lines connecting you to Williamsburg, Grand Central Madison, and beyond. This vibrant, cultural hub is perfect for anyone seeking the best that NYC has to offer.
$2,750,000
114 E 13th St Unit 11D New York, NY 10003
- Type:
- Loft Style
- Sq.Ft.:
- 1,616
- Status:
- Active
- Beds:
- 3
- Year built:
- 1906
- Baths:
- 2.00
- MLS#:
- PRCH-37001766
ADDITIONAL INFORMATION
11D is a corner duplex penthouse loft with an interior square footage of 1,616 and approximate exterior square footage of ~1000 over two terraces. The recently updated kitchen is open into the great room which encompasses the dining area and living space. The wood burning fireplace in the living room creates a warm, inviting focal point, and there is a large east facing terrace for added natural light and bonus entertaining space. The first bedroom and full bathroom are also located on the first floor. Upstairs, enter the massive, full floor primary suite fitted with two walk in closets, an office convertible into a third closet, and a large en-suite bathroom. The space is illuminated by the skylight above, and there is also full terrace and roof deck access. This home also comes with a large private storage room in the basement. The American Felt Building is widely respected as one of the preeminent pre-war loft buildings in Greenwich Village. Offering a wide variety of deluxe amenities including a 24-hour doorman, a common roof deck with panoramic city views, and a ground-floor garden, homeowners need not to leave the building to find their oasis in the heart of New York City. Conveniently located just south of Union Square, accessibility to daily conveniences is effortless with Whole Foods, Trader Joe’s, and the Union Square Farmers Market just at the doorstep. Other conveniences include countless health clubs such as Equinox, Crunch, F45, TMPL, and Soul Cycle, and exceptional transportation including subway lines 4/5/6/N/Q/W/R/L, express bus lines and many Citibike stations. There is a current assessment of $539.19/mo.
$5,125,000
114 E 13th St Unit 11 C/D New York, NY 10003
- Type:
- Apartment
- Sq.Ft.:
- 2,969
- Status:
- Active
- Beds:
- 5
- Year built:
- 1906
- Baths:
- 4.00
- MLS#:
- PRCH-37001748
ADDITIONAL INFORMATION
Village Penthouse with Unlimited Potential. For the first time in history, this combination, corner unit penthouse opportunity is available and awaiting the perfect buyer. Bring your designer/architect and an appetite for creating something truly incredible and unique when you visit 11C/D at the American Felt Building. Encompassing almost ~3000 interior sqft and ~2000 sqft of private outdoor space over 3 sprawling floors, 11C/D is full of potential with incredible ceiling height, open city views, 3 glorious sun-filled exposures, numerous skylights and countless original loft features such as exposed brick, two working fire places, and several terraces including two massive roof terraces. This wonderful home also comes with a giant oversized double storage unit in the basement. The American Felt Building is widely respected as one of the preeminent pre-war loft buildings in Greenwich Village. Offering a wide variety of deluxe amenities including a 24-hour doorman, a common roof deck with panoramic city views, and a ground-floor garden, homeowners need not to leave the building to find their oasis in the heart of New York City. Conveniently located just south of Union Square, accessibility to daily conveniences is effortless with Whole Foods, Trader Joe’s, and the Union Square Farmers Market just at the doorstep. Other conveniences include countless health clubs such as Equinox, Crunch, F45, TMPL, and Soul Cycle, and exceptional transportation including subway lines 4/5/6/N/Q/W/R/L, express bus lines and many Citibike stations. There is a current assessment of $1,036.90/mo.
- Type:
- Apartment
- Sq.Ft.:
- 600
- Status:
- Active
- Beds:
- n/a
- Year built:
- 1961
- Baths:
- 1.00
- MLS#:
- OLRS-00011629958
ADDITIONAL INFORMATION
Step into this charming Jr. 1-bedroom and be greeted by an abundance of natural light pouring through a wall of north-facing windows, offering picturesque views of Stuyvesant Park. The apartment boasts brand new wide-plank oak hardwood floors throughout, enhancing the airy and modern feel. The renovated kitchen features sleek white cabinetry, black granite countertops, and a stylish subway-tiled backsplash—perfect for both cooking and entertaining. Ample closet space with custom Elfa shelving ensures all your belongings have a home. The updated bathroom exudes spa-like tranquility with mosaic tiles, a new pedestal sink, and a modern toilet. The Rutherford is a full Cooperative building with a newly renovated lobby, hallways, and elevators. Amenities include roof deck, laundry room, onsite parking garage, bike storage, and storage bins on a waiting list. Gifting is allowed, and subletting is allowed after two years of ownership.
$3,410,000
225 E 19th St Unit 103 New York, NY 10003
- Type:
- Apartment
- Sq.Ft.:
- 1,576
- Status:
- Active
- Beds:
- 3
- Year built:
- 1931
- Baths:
- 2.00
- MLS#:
- RPLU-5123262935
ADDITIONAL INFORMATION
Available for Immediate Occupancy. Experience unparalleled luxury in this stunning 3-bedroom, 2-bathroom residence. With both north and south exposures, this expansive 1,576-square-foot home is bathed in natural light throughout the day, featuring soaring 10-foot ceilings and elegant light oak rift-and-quartered flooring. The Italy-based Minimal kitchen exudes sophistication, blending beachy white painted oak with Venatino marble countertops and backsplash. It comes fully equipped with top-of-the-line appliances, including an integrated Sub-Zero refrigerator, Wolf cooktop, oven, warming drawer, and Bosch dishwasher. The spacious primary suite offers generous closet space and a spa-like bathroom with Carrara marble-clad walls and radiant heated mosaic flooring. The custom Minimal vanity features dual Kohler sinks and premium Lefroy Brooks fixtures. Additional features include a multi-zone HVAC system, pre-wired electrical for automated shades, recessed LED lighting, and a dedicated laundry room with a side-by-side LG washer and externally vented dryer. A separate utilities closet further enhances convenience, making this residence the epitome of luxury and comfort. Located at 225 East 19th Street within Gramercy Square, this classic prewar condominium blends historic charm with modern conveniences. Residents have access to the 18,000-square-foot Gramercy Club, which offers a 75-foot lap pool, fitness center, sauna/steam rooms, yoga studio, children's playroom, lounge, residents' club room, screening room, and golf simulator. Private storage and valet parking options are available for purchase, subject to availability. Exclusive Sales & Marketing Agent: Douglas Elliman Development Marketing. Equal Housing Opportunity. The complete offering terms are in an Offering Plan available from Sponsor. File No. CD14-0390. CabGram Developer, LLC. 4611 12th Avenue, Suite 1L. Brooklyn, NY 11219. The artist representations and interior decorations, finishes, appliances, and furnishings are provided for illustrative purposes only. Sponsor makes no representations or warranties except as may be set forth in the Offering Plan. Sponsor reserves the right to make changes in accordance with the terms of the Offering Plan.
$1,395,000
70 E 10th St Unit 16P New York, NY 10003
- Type:
- Apartment
- Sq.Ft.:
- n/a
- Status:
- Active
- Beds:
- 1
- Year built:
- 1960
- Baths:
- 1.00
- MLS#:
- COMP-170823205761735
ADDITIONAL INFORMATION
Introducing 16P, a spacious 1 Bedroom/1 Bathroom residence nestled in the vibrant heart of Greenwich Village within the prestigious luxury co-op, The Stewart House. This renovated gem ticks all the right boxes, boasting a generously sized open-concept kitchen adorned with sleek off-white Villi glass beveled tile backsplash, Silestone countertops with a breakfast bar, complemented by Brookstone custom cherry veneer cabinets featuring under-mount lighting. Grohe faucet with AquaPure dual system water filtration system. Equipped with top-of-the-line stainless steel appliances including Viking, Bosch & LG, the kitchen is a culinary enthusiast's dream. The expansive living room/dining area is bathed in natural light from western-facing windows, offering scenic endless open views displaying the many layers of the Greenwich Village skyline. Enjoy the picturesque sunsets while at your dining room table. Additional built-in millwork discreetly houses the PTAC system while providing extra storage space. The spacious bedroom boasts 2 large California closets, and enjoy the same western views through three windows. The PTAC unit, cleverly concealed within elegant cabinetry, adds to the seamless aesthetic while offering additional storage solutions. The renovated bathroom features a Kohler Caxton undercounter sink with Jado single lever faucet in polished chrome. Custom stainless vanity, Toto Carolina one piece toilet, Robern M series double mirrored medicine cabinets w/defogger and /internal electrical outlets. There is a Zuma deep soaking tub with Glance Jado collection tub and shower set in polished chrome and Ceramic 4x4 hand made tiles in wintergreen gloss. Completing this lovely home is 5" maple flooring throughout, Lutron dimmers, multiple fitted oversized California closets, custom millwork, and more. Simply move right in and relish in the magnificence of this truly exceptional home. The long list of Stewart House amenities and services include: 24-hour doormen, 24-hour concierge, full-service fitness facilities with newly updated equipment, competitively priced parking garage with direct building access, 2 updated laundry facilities (conveniently located on each side of the building), brand new children’s playroom, brand new package room, private storage, bike storage, a live-in resident manager and a full-time, on-site property manager. Responsible financial management has enabled the co-op to keep maintenance charges low while investing millions to improve quality of life and shareholder value. This co-op requires 30% down, (up to 70 percent financing) and welcomes all NYC primary residents.
$1,999,000
105 5th Ave Unit 9D New York, NY 10003
- Type:
- Apartment
- Sq.Ft.:
- 1,600
- Status:
- Active
- Beds:
- 2
- Year built:
- 1880
- Baths:
- 2.00
- MLS#:
- RPLU-33423231121
ADDITIONAL INFORMATION
Old meets new in this rarely available 2-bedroom, 2-bathroom loft for sale on the Ladies Mile in Flatiron, one of New York City's most desirable neighborhoods. This one-of-a-kind home features abundant natural light, sky high ceiling heights, oversized classic wood framed loft windows, and space galore. As you enter the loft, you are greeting by a cozy entrance area with a dedicated mudroom/laundry room featuring a new Meile washer & dryer, and custom millwork throughout. Step into your open chef's kitchen featuring black marble countertops, a sub-zero refrigerator, stainless-steel appliances, and abundant storage space. The kitchen is great for entertaining as it flows directly into the step down large great room that has space for at least an eight-person dining table and providing for multiple furniture layouts without having to compromise on room and function. Off the living room is a charming reading nook that can be repurposed as a separate work space or play area. The primary bedroom also boasts oversized windows and faces north allowing for warm reflective light. You'll notice custom closets that are stacked to the ceiling along with a space that accommodates a king size bed and a desk or sofa. The windowed en-suite bathroom separated by a sliding door allowing for additional light into the bedroom and has been completely gutted with all new fixtures, tiles, marble, millwork, flooring and lighting. It features a marble surfaced double sink with undercounter storage, additional medicine cabinet, and oversized stall shower. Make your way back to the guest suite which is currently used as a nursery. The guest suite has a sliding door that creates a private bathroom, office/closet and guestroom when closed. The guest bathroom has been renovated with a new fixtures, vanity, tiles, flooring and lighting. The home is also replete with a three zone Mitsubishi mini split-system with Wi-Fi enabled controls, automatic window shades, Lutron lighting, a Latch Wi-Fi enabled front door lock, as well as new hardwood floors throughout the home. If that isn't enough, this home also comes with two large storage cages on the same floor which offer amazing convenience. The building has undergone extensive improvements over the last few years which include new property management, virtual doorman system, a package room with remote entry, renovated hallways, a new gym, and an upgraded laundry room. The building is staffed with a full-time super, a full-time porter and is immaculately maintained all while remaining an intimate community with only a few apartments per floor. The building is also planning a lobby renovation in the near future.
$1,295,000
201 E 17th St Unit 27B New York, NY 10003
- Type:
- Apartment
- Sq.Ft.:
- n/a
- Status:
- Active
- Beds:
- 2
- Year built:
- 1973
- Baths:
- 2.00
- MLS#:
- RPLU-5123254246
ADDITIONAL INFORMATION
Welcome to this high-floor two-bedroom residence, expertly reimagined as an enormous loft-like one-bedroom, with twenty-four four doorman, incredible light, thanks to Southwest exposure, and private outdoor space. The grand proportions of the living space are bathed in amazing light, thanks to the open views that greet you from every window. Step out onto your private terrace to take in the breathtaking vistas, perfect for relaxation and entertaining. The pet-friendly building offers a wealth of amenities, including a 24-hour doorman, gym, parking, on-site laundry, bike storage, and a live-in superintendent, ensuring a convenient and comfortable lifestyle. Located in a vibrant neighborhood, this residence is surrounded by incredible restaurants, bars, and essential shopping options such as Trader Joe's and Whole Foods. Union Square is just a short stroll away, providing easy access to various subway lines, making commuting a breeze. This stunning home, with its thoughtful design and prime location, offers the perfect blend of elegance and urban convenience. Don't miss the opportunity to experience city living at its finest. Schedule your private showing today! Some images have been virtually staged
$1,750,000
215 E 17th St Unit 3 New York, NY 10003
- Type:
- Apartment
- Sq.Ft.:
- 1,100
- Status:
- Active
- Beds:
- 1
- Year built:
- 1920
- Baths:
- 2.00
- MLS#:
- RPLU-33423252866
ADDITIONAL INFORMATION
Welcome to 215 E 17th Street, Apt. 3 - currently a serene 1 bed, 2 bath floor-through, that can be easily reimagined into a two bedroom. This double-wide townhouse is nestled on a tree-lined block known for its picturesque brownstones. The six-unit cooperative is comprised of 213 and 215 East 17th Street. The apartment features all the charm of a historical New York City townhome with original 1800's pine floors throughout, high ceilings, arched windows, exposed brick, north and south facing exposures and a wood burning fire place. Ceiling high French doors lead onto a wrought iron balcony that descends to your own enchanting garden, allowing for seamless indoor-outdoor living. The stunning double-width garden, a horticulturalists' dream, was designed by the esteemed Dr. Barbara Paca; an art historian and landscape architect, who is renowned for her prolific landscaping portfolio. Apartment 3 enjoys the low maintenance of $1,536 as a result of no underlying mortgage. The co-op is 100% owner occupied and self-managed, fostering a tight-knit community and atmosphere. Additionally, all capital improvements have been completed making this apartment not only a beautiful home, but a financially sound asset. This unique co-op is situated on a peaceful tree-lined block, which is occupied by the historic Stuyvesant Square park, the iconic St. George's Church and Friends Seminary school. Within just a few blocks, you'll find a vibrant Union Square Market, tranquil Gramercy Park, and charming Irving Place. Major subway stations on 14th Street make commuting a breeze, putting the best of New York City at your doorstep. Don't miss the opportunity to make this exceptional residence your own. Experience the perfect blend of historic charm and modern convenience in one of New York City's most desirable neighborhoods.
$2,695,000
87 Irving Pl Unit 1A New York, NY 10003
- Type:
- Apartment
- Sq.Ft.:
- 1,759
- Status:
- Active
- Beds:
- 3
- Year built:
- 2024
- Baths:
- 3.00
- MLS#:
- RPLU-33423256360
ADDITIONAL INFORMATION
Calling all dog owners and lovers of the great outdoors! Welcome home to 87 Irving Place, a 25-unit, 7-story boutique building with an elevator, in one of the most picturesque and leafy-green historic neighborhoods in brownstone Brooklyn. Taking its cue from the neighboring townhouses and freestanding mansions, the detail-rich cream-masonry facade is a nod to the surrounding architecture, with an elevated and modern twist. Enjoy striking black inset window frames, oversized and soundproof windows, detailed corbeled brickwork, exceptionally generous floor plans, and ceiling heights. A luxurious yet minimalistic palette offers the perfect backdrop for whatever your design style. Unit 1A is that rare townhouse IN a condo. Enjoy the safety and security and amenities of a condo, but the indoor and outdoor space that only a townhouse affords. At 1759 SF inside and 998 SF outside, with no wasted hallways space, the main floor offers an awesome Great Room and massive designer kitchen that flows into an incredible garden with a custom outdoor kitchen and convenient storage shed. Head upstairs to three spacious bedrooms, all with quiet garden views. This is the rare condo that puts an emphasis on size and comfort, no shoe-horning you in at 87 Irving. Oversized great rooms accommodate separate living AND dining areas and primary bedrooms, baths and closets are larger than anything you have already seen on the market. Every closet has even been custom-built out in advance and pre-installed designer lighting assures you the ease of a move-in without added expenses. Enjoy LG washers and dryers and many generous closets in every unit. Multi-zoned and super quiet Mitsubishi Heating and Cooling Systems keep you cool in summer and warm in winter. Ample private outdoor spaces have been included in almost every unit in the building, and for those without, head upstairs to a stunning roof deck. Whether you cook like a chef, or just enjoy entertaining in a well-appointed kitchen, then look no further. Our kitchens are ample, well-crafted, and offer practicality & beauty. Most-distinguished by honed Grey Emperador marble countertops, backsplashes & islands, a show-stopping stone that was sourced in an Italian quarry and brought home to Brooklyn for your enjoyment. Ash Oak Tafisa cabinetry & soft-close hardware make prep and storage a breeze. A suite of paneled Fisher and Paykel appliances include an Induction cooktop, dishwasher, spacious oven, and large fridge. The XO stainless hood vents out and provides a beautiful sculptural element to every kitchen. The bathrooms are large in scale but designed with a cozy aesthetic in mind that is defined by oversized slabs of Travertine marble and accented with cream-shaded ceramic tiles, cinematic lighting, and the elusive double-sink primary suite. Warm lighting is provided by custom brass and marble sconces surrounding spacious medicine cabinets. Every bathroom includes great counterspace over large custom oak vanities that are the perfect complement to the warm natural stones throughout. Oversized showers includes frameless glass shower partitions, storage niches, and marble benches. Every secondary bathroom offers a deep tub. Tucked away on a one-block long picturesque and tree-lined block, 87 Irving is situated on a street that offers the best of all worlds. One block off of the main shopping district of Clinton Hill, Fulton Street, you will feel like you live miles away in a small village, with the best of every amenity, including easy transportation. This charming street feels like a movie set with its wonderful array of turn-of-the-century townhouses and low-rise brick buildings. Walk out your door in any direction and you will be at home at a Michelin-star restaurant, like Otway or Place des Fetes, or a local fave like Locanda Vini and Olii, Sisters and Aita. Enjoy easy-subway access to Manhattan at the Franklin Ave stop, or an unexpected pocket park perfect for your daily stroll. Head west to Fort Greene Park, or take a run to Prospect Park. Building amenities include a virtual doorman system, package room, bike and stroller room on the main floor for ease, and a fully landscaped roof deck with panoramic Manhattan and Brooklyn views. Low monthlies make this a winner from start to finish. Complete Terms in Offering Plan CD #23-0212.
$1,550,000
240 Park Ave S Unit 8D New York, NY 10003
- Type:
- Apartment
- Sq.Ft.:
- 805
- Status:
- Active
- Beds:
- 1
- Year built:
- 2007
- Baths:
- 1.00
- MLS#:
- RPLU-63223249589
ADDITIONAL INFORMATION
Rarely available! Elegantly appointed one bedroom 240 Park Avenue South is a luxury condominium building located on 19th street & Park Avenue South. Designed by Gwathemey & Sigel, this signature residence sets modern living standards. This south-facing, one-bedroom unit features 10-foot ceilings, oversized windows, oak wooden floors, a modern kitchen, a walk-in closet, and a washer and dryer. The sleek marble bathroom includes a deep soaking tub. This condo building is constructed of limestone and precast concrete. It is located just steps from Gramercy Park, Union Square, the Farmers Market, and much of the best entertainment and dining. The building offers a 24-hour door attendant and concierge, a state-of-the-art fitness center, a playroom, and a courtyard.
- Type:
- Apartment
- Sq.Ft.:
- n/a
- Status:
- Active
- Beds:
- n/a
- Year built:
- 1962
- Baths:
- 1.00
- MLS#:
- COMP-170435543647269
ADDITIONAL INFORMATION
Welcome home to this light filled and oversized studio right off picturesque Irving Place conveniently located by Union Square and close to some of the city’s most charming spots. With plenty of room for relaxation and entertaining, this apartment features a nice flow. The space includes three large closets including a double custom closet with plenty of shelving and a foyer area that allows for a dining table. The apartment has very desirable southern light exposure and the high floor offers privacy and tranquility. A renovated kitchen features stainless steel appliances along with a renovated bathroom with bathtub and a large vanity with additional storage. There is also central heat and air and hardwood floors. Gramercy Plaza is a well-established and beautifully maintained postwar cooperative where residents enjoy full-time doorman service, live-in superintendent, laundry room, bike room, on-site parking garage, a tranquil garden off the back of the building and planted roof deck with breathtaking city views. From this gorgeous tree-lined block in the heart of Gramercy, you'll have immediate access to the city's buzziest neighborhoods, including Union Square, the Flatiron District and the East Village. The area is filled with fantastic restaurants, greenmarkets, entertainment venues and shops, including Trader Joe's and Whole Foods. Nearby N/Q/R/W, 4/5/6 and L trains, excellent bus service and CitiBike stations put the rest of the city within easy reach. Co-purchasing, pied-e-terres, guarantors permitted, subletting is permitted for up to three consecutive years after three years of residency. Pets Welcome!
$1,430,000
123 3rd Ave Unit 3C New York, NY 10003
ADDITIONAL INFORMATION
Union Square One-Bedroom Luxury Condo with Tree-top views Experience modern urban living in this oversized one-bedroom located a stone's throw from Union Square in a boutique condominium. Perched above 14th Street, this sun-drenched residence offers tranquil treetop views. Prime Location: - Steps from major subway lines (4/5/6/N/Q/R/L). L subway stop at front door. Reach any part of Manhattan within 30 minutes. - At the nexus of Union Square, Gramercy, and East Village - Trader Joe's next door, Whole Foods and H Mart nearby - Surrounded by Manhattan's best restaurants and NYU campus Unit Highlights: - Impeccable Condition: Lightly used since building's completion in 2010, this unit feels brand new - Ideal Layout: Connecting double doors in all rooms allow for seamless flow, making efficient use of every square foot - Work-From-Home Ready: Built-in workspace nook - Large Walk-in Closet - Wall-to-wall windows provide plenty of natural light - Only four residences per floor for ultimate privacy Luxurious Features: - Spacious 26' living room with soaring 10' ceilings - Gourmet Poliform kitchen with lacquered cabinetry, Caesar-stone countertops, and Miele appliances - Opulent en-suite bathroom featuring floor-to-ceiling Italian Carrara marble and floating Corian double sink vanities - Duravit bathtub with Dornbracht polished chrome fixtures for ultimate unwinding - Wide-plank solid white oak flooring throughout - Central heat and AC for year-round comfort - In-unit Bosch washer and dryer Building Amenities: - LEED-certified luxury condominium - Windowed fitness center - 24-hour attended lobby - Landscaped outdoor patio with professional-grade Viking grill - Business lounge Don't miss this rare opportunity to own a piece of luxury in the heart of Manhattan.
$1,295,000
99 E 4th St Unit 2E New York, NY 10003
- Type:
- Apartment
- Sq.Ft.:
- 835
- Status:
- Active
- Beds:
- 2
- Year built:
- 1920
- Baths:
- 1.00
- MLS#:
- RPLU-5123252804
ADDITIONAL INFORMATION
Beautifully Renovated Prewar 2 Bedroom in East Village Art Deco Building Awash in sunlight, this elegant south-west corner prewar 2 Bedroom/1 Bath with 9 ft. ceilings features a gracious entry foyer preceding a beautifully proportioned south-facing living room overlooking tree-lined East 4th Street. The stunning, brand-new kitchen features white shaker-style cabinetry, Thermador stainless steel appliances, quartz countertops, a herringbone glass tile backsplash and undermount task lighting. This extra-large, windowed kitchen with excellent countertop workspace and superb storage has been thoughtfully designed for those who love to cook and entertain. The gracious layout of the home includes two large bedrooms, both of which face south, situated on opposite sides of the apartment. The windowed bathroom with a marble vanity and a bathtub has been finished in white tile. Additional features of the home include newly refinished Oak hardwood floors, six exceptional closets including two with mirrored casement-style doors, new lighting fixtures and useful built-ins. Built in 1928 in the Art Deco style, 99 East 4th Street is a pet-friendly 6-story, 66-unit cooperative with an elegant marble lobby, elevator, live-in super, full-time porter, central laundry room, bike room, AC storage room, common patio and additional private storage for rent. The building allows up to 80% financing. Co-purchasing & gifting are permitted on a case-by-case basis. Subletting is permitted for 2 out of 5 years after 2 years of ownership. Sorry, no pieds-a-terre or investors. Located in the south-west corner of the East Village, residents of 99 East 4th Street enjoy a historic neighborhood with incredible restaurants, great shopping (Whole Foods is 4 blocks away) and superb transportation (easy access to the B, D, F, M & 6 trains) with Soho, Greenwich Village/Noho & the Lower East Side all just around the corner. All material presented herein is intended for information purposes only. While this information is believed to be correct; it is represented subject to errors, omission, changes, or withdrawal without notice. All property information, including, but not limited to square footage, room count, number of bedrooms and the school district in property listings are deemed reliable, but should be verified by the Agent's own attorney, architect, or zoning expert. All square footage and dimensions are approximate. Exact dimensions can be obtained by retaining the services of a professional architect or engineer. No representation is made as to the accuracy thereof, and such information is subject to errors, omission and change of price, rental, commission, prior sale, leasing, or withdrawal without notice.
ADDITIONAL INFORMATION
Welcome home to this splendid two-bedroom, one-bathroom HDFC co-op located in prime North Side Williamsburg. This spacious unit, perched atop a five-story walkup, offers plenty of sunlight and a bright, airy atmosphere. Recently renovated, every detail has been refreshed, including new windows, lighting, and flooring, along with a stylish new kitchen and bathroom featuring brand-new appliances, finishes, and fixtures. As you step through the front door, the inviting entrance walkway leads you to the bathroom on one side, transitioning smoothly to the living room and kitchen. This design flows into the generous primary bedroom, and a second bedroom that is perfect for a home office or additional bedroom. Both the living room and primary bedroom boast lovely views of the neighborhood and the Williamsburg Bridge. With abundant potential, this apartment invites you to bring your vision to create a chic, stylish, and cozy home. Best of all, the location is ideal, with Marsha P. Johnson State Park and Bushwick Inlet Park just half a block away, offering a perfect blend of indoor and outdoor living in this urban oasis. The North 5th Street Pier, providing access to the East River Ferry, and the Bedford Ave L train station are conveniently located four and a half blocks from the building, ensuring easy public transportation options. Local favorites and shopping spots, including Whole Foods, Trader Joe's, Westlight, Laser Wolf, and Smorgasburg, are all within immediate proximity. Purchasers may be subject to income requirements as this is an HDFC co-op sale. Please note that the pictures have been virtually staged.
- Type:
- Apartment
- Sq.Ft.:
- n/a
- Status:
- Active
- Beds:
- n/a
- Year built:
- 1964
- Baths:
- 1.00
- MLS#:
- COMP-170463578502736
ADDITIONAL INFORMATION
Welcome to 6L, a super sunny, oversized alcove studio located in Greenwich Villages' highly sought after Co-op, The Brevoort East. This south-west facing home has fabulous views of the stunning Harvey Wiley Corbett Row houses of 1916 with an incredible juxtaposition of The Freedom Tower in the background. Enter the home through your proper foyer, leading to your renovated kitchen with stainless steel appliances, Caesarstone countertop & floors, Stilato linear mosaic glass tile backsplash and custom maple cabinets. Continue on to your large great room, easily accommodating all your furnishings including a dedicated space for your home office. Your sleeping alcove is large enough for your Queen or King size bed and is masterfully separated from your living space with a custom shelving unit, both functional and decorative. There is a large dressing area with generous closet space fitted by California Closets leading to your renovated bathroom with Crema Marfil walls, flooring and sink countertop, perfectly contrasted by the espresso stained maple wood custom cabinet. The bathtub is made by Kohler with a rainflow Purist shower head and a Robern medicine cabinet. There are 2 additional large closets, honey colored parkay flooring throughout (real wood which can be stained if desired) and generous storage throughout. Updated HVAC system, electric outlets and switches. The Brevoort East is a full-service, white glove building with a host of luxury amenities including a 24-hour doorman, concierge assistance, state-of-the-art gym, kid’s playroom, an onsite garage, buildings own generator, additional storage, laundry room, bike room, onsite property manager, live in resident manager, and a beautifully landscaped and furnished roof deck with Wi-Fi. Located in the heart of Greenwich Village, with immediate access to the eclectic offerings of the West and East Village, Union Square, and Gramercy Park. With proximity to major subway lines, Whole Foods, Trader Joe's, Wegmans, and an array of world-class dining, nightlife, and shopping options, this pet-friendly co-op offers unparalleled convenience and sophistication in one of Manhattan's most coveted neighborhoods. *Note 2% Flip Tax
$4,450,000
215 E 19th St Unit 9G New York, NY 10003
- Type:
- Apartment
- Sq.Ft.:
- 2,054
- Status:
- Active
- Beds:
- 3
- Year built:
- 1920
- Baths:
- 4.00
- MLS#:
- COMP-170471831000525
ADDITIONAL INFORMATION
Welcome to 215 East 19th Street, Residence 9G – a magnificent three-bedroom home in The Tower at Gramercy Square, offering expansive interiors and sweeping city views. Upon entry, a gracious foyer and powder room welcome you to this sun-drenched, south-facing residence. The spacious living room provides a perfect setting for relaxation, entertaining, or taking in breathtaking cityscapes. The open chefs kitchen, features premium appliances by Wolf and Sub-Zero, custom cabinetry, a walk-in pantry, and honed Calacatta marble slab backsplash and countertops. The serene corner primary bedroom suite serves as a peaceful retreat from the city's energy. The room comes equipped with a fully built out generous custom closet, eclectic shades and en-suite bathroom with exquisite marble accents, a deep soaking tub and a glass-enclosed shower. Two additional well-appointed bedrooms offer flexibility and comfort, ideal for guests or a home office. Each room is filled with natural light and includes thoughtfully designed storage solutions. The unit also comes with additional storage and parking space. Pricing to be provided upon request. Gramercy Square is a full-service condominium features a live-in resident manager, 24-hour attended lobby, and a circular driveway with valet parking. Designed by renowned architect M. Paul Friedberg Partners, Gramercy Square provides 20,000 square feet of private green spaces. Residents can enjoy multi-tiered courtyard gardens, shaded paths, and rooftop terraces with trees and lawns. The exclusive Gramercy Club, curated by La Palestra, offers unparalleled amenities, including a 75-foot lap pool, a state-of-the-art fitness center, sauna and steam rooms, a yoga studio, and a unique meditation studio by MNDFL. Additional features include a children's playroom, a resident lounge, a screening room, a golf simulator, and a beautifully curated wine cellar.
- Type:
- Apartment
- Sq.Ft.:
- n/a
- Status:
- Active
- Beds:
- 1
- Year built:
- 1910
- Baths:
- 1.00
- MLS#:
- RPLU-33423249618
ADDITIONAL INFORMATION
Discover this rare East Village studio with loft like ambiance and garden access. This studio is so much more with its ability to convert easily to a one bedroom. Showcasing stunning nearly 12' high ceilings, excellent storage space and in-unit washer dryer, this one checks all the boxes. Styled with an international eclectic bohemian flair, the possibilities are endless to customize your own home. A fully renovated kitchen features ample storage space, custom glass backsplash and modern streamlined design. Towards the rear of the apartment is a sliding glass door leading out to an enchanting sun-filled garden, a perfect place to work from home, entertain or relax. This artful home has been lovingly cared for and maintained by the same owner for the past 35 years. 54 East 1st Street is a pet friendly well-maintained 16 unit co-op building that is conveniently located at the crossroads of LES, Nolita, Soho, and Chinatown. Easy access to Whole Foods, Union Market, boutique shopping, incredible restaurants and entertainment options . Nearby major public transportation including the F,M,D,B,J,Z&6 subway lines, and Citi-bike docking stations at your doorstep. There is a current assessment of $612.80/month to replenish the reserve that ends January 2025. This coop permits co-purchasing, guarantors, and gifting permitted on a case by case basis.
$4,850,000
45 E 9th St Unit 45 New York, NY 10003
- Type:
- Apartment
- Sq.Ft.:
- 98,609
- Status:
- Active
- Beds:
- 2
- Year built:
- 1925
- Baths:
- 2.00
- MLS#:
- PRCH-36935174
ADDITIONAL INFORMATION
A true prewar gem, newly renovated, boasting exceptional original detail and superb design flawlessly executed by noted interior designer Katie Ridder. The 2 Bedroom, 1.5 Bathroom duplex is located on the 4th and 5th floors of a much coveted 1925 neo-Renaissance cooperative apartment building. Thoughtful upgrades include central air conditioning, all new windows throughout, and brand new Chef’s Kitchen, Pantry/Bar, Bathrooms, and Washer/Dryer. A gracious entrance Foyer with recessed ceiling, and large Guest Closet open to the super-chic Great Room with a private Juliet balcony overlooking the cooperative’s front garden and the sunny tree-lined street. Flooded with southern light throughout the day, a wall of oversized windows anchors this glamorous room, equally well-suited for entertaining or lounging. A dramatic double-height coffered ceiling, wood-burning fireplace with the original mantel, and immaculate hardwood floors define this special room. The spacious Dining Room/Library, also south-facing, leads to a marble-clad Pantry/Bar. A windowed Chef’s Kitchen features marble countertops, a suite of stainless steel Miele appliances including a 4-burner gas range with vented hood; dishwasher, refrigerator and freezer; and ample storage for all your culinary and entertaining needs. A Laundry Closet includes a Miele washer/dryer stack. The Stair Hall includes a well-sited Powder Room with a beautiful marble sink. Upstairs, a large Primary Bedroom enjoys sunny southern exposures, and an expanded windowed Bathroom with a custom marble vanity, Toto and Kohler fixtures, and excellent storage. A spacious Second Bedroom/Study is currently configured as an expansive Dressing Room. A rare opportunity to own a stunning custom-designed, recently published home in one of the most sought-after and highly regarded full-service prewar buildings in Greenwich Village. Built in 1925 and converted to a cooperative in 1958, 29-45 East 9th Street was designed by Harvey Wiley Corbett of Helme & Corbett Architects, one of the 3 firms hired to design The Rockefeller Center. The well-established building is situated on a rare residential block, between Broadway and University Place and is convenient to street-side cafes and boutiques, supermarkets, and to Washington Square and Union Square Parks. The dedicated staff includes a Resident Superintendent and 24 hour attended doorman service. There is an attractive landscaped Roof Deck and a supplemental Laundry Room. Pets, pieds-a-terre and financing of up to 65 percent of the purchase price are permitted. Guarantors may be considered on an individual basis. The Flip Tax is payable by the Seller.
- Type:
- Apartment
- Sq.Ft.:
- 2,285
- Status:
- Active
- Beds:
- 4
- Year built:
- 1909
- Baths:
- 4.00
- MLS#:
- COMP-169939041375863
ADDITIONAL INFORMATION
KEY TO CENTRAL PARK PARK VIEWS CHIC & SOPHISTICATED LIVING CLASSIC CHARM BLENDED WITH MODERN LUXURY 4 BEDROOM/3.5 BATHROOMS OPEN CHEF’S KITCHEN WITH BREAKFAST BAR CENTRAL A/C, WASHER/DRYER HOME SWEET HOME Introducing Residence 2N at 36 Gramercy Park East, an iconic pre-war condominium offering unparalleled luxury and the rare privilege of a Key to Gramercy Park. This expansive 4-bedroom/3.5-bath home seamlessly blends modern elegance with historic charm, providing a unique living experience in the heart of New York City. This coveted location complimented with impeccable design and quality finishes creates a lifestyle that epitomizes sophistication and grandeur. Upon entry through a gracious foyer, you are greeted by an open living and dining area featuring high ceilings and stunning herringbone floors. Large windows fill the rooms with natural light, creating a warm and inviting ambiance. The layout flows effortlessly into a top-of-the-line custom chef’s kitchen equipped with Sub Zero and Bosch appliances. The kitchen features a spacious marble island designed for casual dining, abundant cabinetry for functionality along with breathtaking views of Gramercy Park. The generously proportioned living room, enhanced by an elegant decorative fireplace, serves as the heart of the home. Here you can enjoy both relaxation and festive entertaining. Each of the three bedrooms boasts luxurious en suite bathrooms with high-quality finishes and elegant design. The primary bedroom is a sanctuary with a generous walk-in closet. The spa style bathroom features a marble vanity, custom glass-enclosed shower and beautiful finishes. The secondary bedrooms are equally inviting, each with ample closet space and private bathrooms. The 4th bedroom allows for the flexibility of a home office. This home is complete with in-residence washer/dryer, powder room and central A/C. 36 Gramercy Park East offers full luxury services, including a 24-hour doorman and concierge, and is pet-friendly. Enjoy the quintessential Gramercy Park lifestyle with incredible Park access, dining, entertainment, and shopping moments away. Transportation is easily accessible with L/4/5/6/N/Q/R Subways at Union Square. Welcome Home!
$1,595,000
20 E 9th St Unit 7P New York, NY 10003
- Type:
- Apartment
- Sq.Ft.:
- 1,050
- Status:
- Active
- Beds:
- 1
- Year built:
- 1965
- Baths:
- 1.00
- MLS#:
- RPLU-648323238561
ADDITIONAL INFORMATION
Sunstruck Grand and Gracious one bedroom home with light and views from windows wrapping three sides, S/W/N. Vistas of the Freedom Tower and village streetscapes. This is a truly oversized one bedroom, one-of-a-kind junior 4 (P-line), rarely available, limited edition at the Brevoort East. Can convert to a two bedroom. Enjoy the private, south/west Terrace with more of the same views. Welcome into the expansive south facing living room which views the Freedom Tower. A comfortable dining area bathed in south/west light, can morph into a study, den, guest room. The windowed kitchen has a pantry/broom closet. A gleaming white bathroom combines, an attractive tile streetmap, subway tiles and a marble counter with chrome fixtures. The generous bedroom offers two exposures with three north windows looking onto 9th street. Distinctive bleached strip wood floors througout , 4 closets, and central air conditioning complete this unique home. The standout Brevoort East is one of the finest co-ops in the heart of historic Greenwich Village, just off 5th avenue. This premier residence boasts 24 hr doorman / concierge attend- ance and live-in manager. Complete with abundant amenities including on-site parking, a landscaped roof deck, well equipped gym, adorable playroom, a package room, bike room, and extra storage area. Conveniently located to the large farmer's market, an array of eateries and fine restaurants, movie theaters, NYU, live entertainment venues, easy access public transportation.
IDX information is provided exclusively for consumers’ personal, non-commercial use, that it may not be used for any purpose other than to identify prospective properties consumers may be interested in purchasing, and that the data is deemed reliable but is not guaranteed accurate by the MLS. Per New York legal requirement, click here for the Standard Operating Procedures. Copyright 2024 Real Estate Board of New York. All rights reserved.

Listings courtesy of One Key MLS as distributed by MLS GRID. Based on information submitted to the MLS GRID as of 11/13/2024. All data is obtained from various sources and may not have been verified by broker or MLS GRID. Supplied Open House Information is subject to change without notice. All information should be independently reviewed and verified for accuracy. Properties may or may not be listed by the office/agent presenting the information. Properties displayed may be listed or sold by various participants in the MLS. Per New York legal requirement, click here for the Standard Operating Procedures. Copyright 2024, OneKey MLS, Inc. All Rights Reserved.
