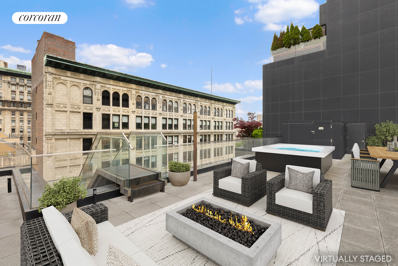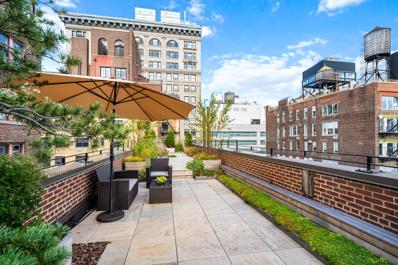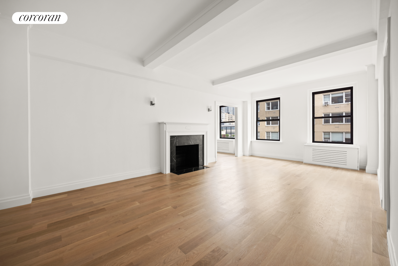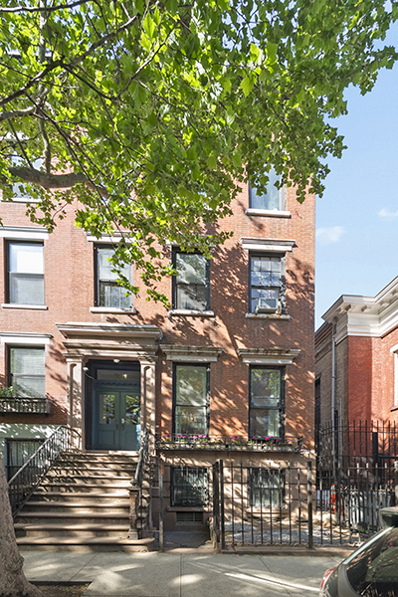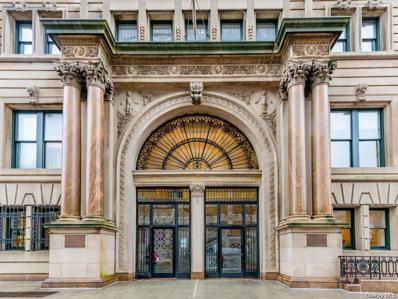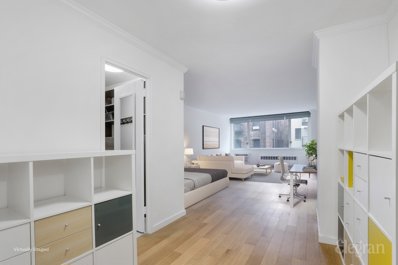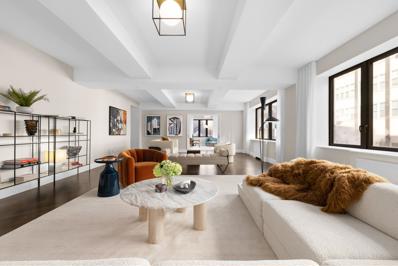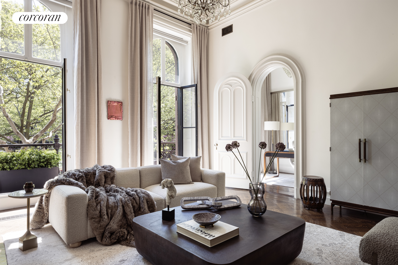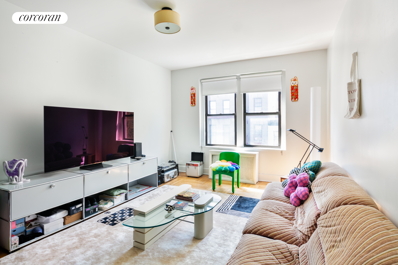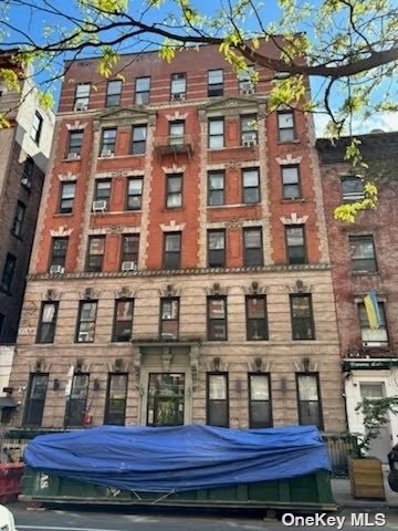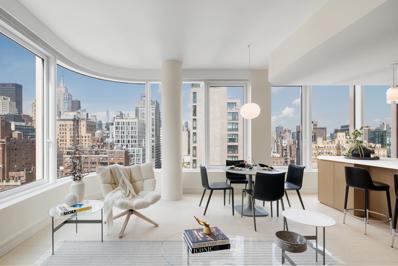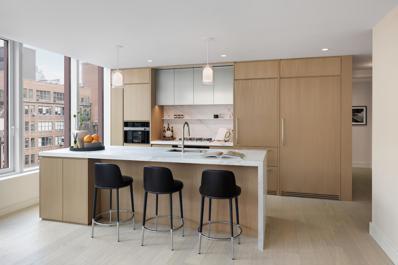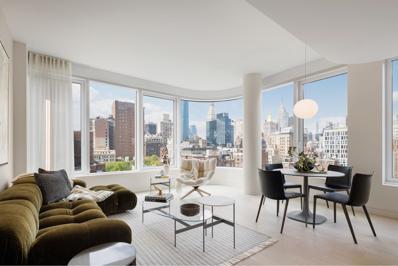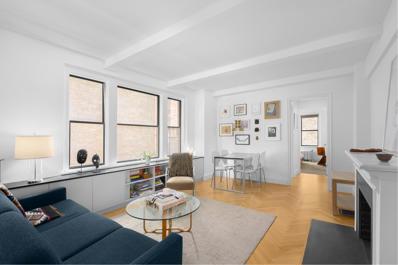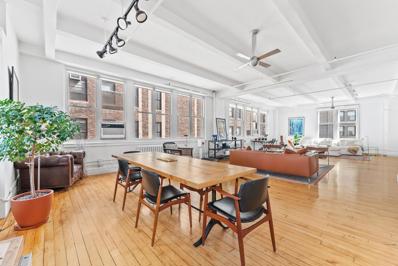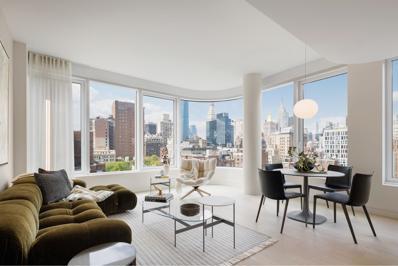New York NY Homes for Rent
$2,500,000
70 E 10th St Unit PHD New York, NY 10003
- Type:
- Apartment
- Sq.Ft.:
- n/a
- Status:
- Active
- Beds:
- 2
- Year built:
- 1960
- Baths:
- 2.00
- MLS#:
- RPLU-33422988105
ADDITIONAL INFORMATION
This rarely available 2 bedroom 2 baths penthouse in the highly sought-after full service Greenwich Village icon, the Stewart House, is perched in the sky, has unparalleled panoramic views of the Manhattan skyline from every window and a wrap around private terrace. Offering North, East and West exposures, a 180-degree unobstructed view is in your living room. The wrap-around terrace follows the shape of the apartment and is present in front of every window of the apartment for your gardening pleasures. The apartment has 10' ceilings, hardwood floors throughout, it is in excellent condition and light and sun illuminates it all day long, and offers views from every window. The square shaped oversized living room is surrounded by windows and has a door leading out to the wraparound terrace. It easily accommodates a designated dining area. The quiet primary bedroom suite faces west, has a generously sized walk- in closet, and a renovated en-suite bathroom. The winged second bedroom has north and east exposures, and the renovated, windowed kitchen has new appliances. The second bathroom is also renovated. The Stewart House is a highly desirable white glove full service building located between Union Square and Washington Square Park in the heart of Greenwich Village. Its amenities include 24hr doorman, and resident manager, state of the art fitness center, laundry facilities, children's play room for minimal fee, bicycle storage, and a beautiful garden off of the lobby. The building's circular driveway with a porte-cochere offers easy on and off loading during trips and its garage is accessible from the building and offers a preferential rate to shareholders. PHD is conveniently located to transportation as well as to Whole Foods, Trader Joe's, and numerous popular restaurants and shops, offering the ultimate Manhattan living experience.The building permits dogs under 30lb with board approval and up to 70% financing. Pied a terres are not allowed.
$4,590,000
15 Union Sq W Unit 31 New York, NY 10003
- Type:
- Duplex
- Sq.Ft.:
- 2,000
- Status:
- Active
- Beds:
- 2
- Year built:
- 1870
- Baths:
- 3.00
- MLS#:
- RPLU-33423003050
ADDITIONAL INFORMATION
Welcome home to Penthouse 31. Perched above Union Square's premiere luxury boutique condominium, this two bedroom, two and a half bathroom home boasts an unrivaled 1,700 square foot private roof terrace. With a combined interior and exterior square footage over 3,700 (1,963 interior, 1,671 exterior roof terrace, 94 square foot mini terrace) this home is a one of one. Enter through a true foyer with beach seating and abundant storage into the living/dining and entertaining space. The open plan kitchen is perfect for entertaining. The standing height island with integrated sink, dishwasher and wine fridge is a host's delight. The appliances are high end, full size and include a Sub Zero refrigerator, Miele dishwasher, Viking range and oven, built in espresso maker. Enjoy open views to the South and North as you sit in a jewel box perched above the heart of downtown. The living room space includes a gas fireplace and automated black out and sheer shades in addition to central HVAC throughout the penthouse. The primary suite is enormous with views of the leafy green tree tops of Union Square Park while enjoying the quiet of facing North on 15th street. With windowed walk-in closet, enormous en-suite bathroom with true wet room, double sink vanity and dual medicine cabinets, the primary is an oasis of calm. The second bedroom is located across the apartment and offers its own space and quiet and includes an oversized closet, en-suite windowed bath with tub and shower combination and a light wood design. With 11 foot beamed ceilings and a perfect layout the bonus of an enormous outdoor space takes this home from spectacular to exceptional! Take the private staircase up to your exclusive 1,600+ square foot roof terrace. Room to entertain, soak up the sun and make it your own! There is a bonus smaller (100 ft2) terrace right off the living room as well. Currently home to a very well qualified tenant paying $20,000/month with a lease expiring in June 2025. We kindly request 24 hours notice for showings. 15 Union Square West is the pinnacle of Greenwich Village luxury. Top of the line staff include a concierge and a team prepared to help with any and all needs. Enjoy paradise downstairs with a full length pool, hot tub, and sauna. Conquer your wellness goals with a full gym, spa, massage, and treatment rooms. We look forward to showing you this very special home. Assessment: $3,933.31/month through October, 2025 for capital improvements.
$6,250,000
43 5th Ave Unit PHE New York, NY 10003
- Type:
- Apartment
- Sq.Ft.:
- n/a
- Status:
- Active
- Beds:
- 3
- Year built:
- 1905
- Baths:
- 2.00
- MLS#:
- RPLU-5123035584
ADDITIONAL INFORMATION
SPECTACULAR GOLD COAST PENTHOUSE The magic of this grand, designer-renovated terraced penthouse begins with the building's unbeatable location on prime Greenwich Village's Fifth Avenue and continues with its stunning Beaux Arts fa ade and the magnificent, often photographed lobby. Once home to Marlon Brando and Julia Roberts, amongst other notable celebrities, 43 Fifth Avenue exemplifies the splendor of the most coveted Gold Coast location and its historic architecture. A crown jewel atop this landmark edifice is this Penthouse, offered for the first time in decades. The painstakingly renovated residence is designed with impeccable precision, filled with amazing light from three sunny exposures, great Downtown views, and unparalleled sophistication. Currently configured as a chic 2-bedroom, 2-bath home, with an open plan including a glass-enclosed dining room and an unrivaled home-office/guest room, this incredible apartment can easily be converted to a comfortable 3-berdroom residence. A piece de resistance is the home's enormous private terrace off the loftlike living, dining and kitchen expanse. Designed and upgraded by the renowned landscape design firm, Halsted Wells Associates, 800 plus SF space features mature perennials and colorful annuals lit at night by a low voltage illumination, and self-watered by an elaborate irrigation system. The terrace is spacious enough to expand further, if desired, for additional seating, dining, and viewing pleasure, with structural supports in place for a large pergola. The interior is a true art-lover's dream come true! Designed with an attention to detail apparent upon entrance and reinforced with each step of a walk-through. Wall space allows for the incorporation of artwork, be it sculptures, paintings or memorabilia, and sophisticated alarm system makes any precious belongings safe and secure. Furthermore, the homes offers the finest quality of functionality. Its state-of-the-art features include a Lutron lighting system, motorized Hunter Douglas shades and four skylights. The living room features a wood burning fireplace and opens into the Four Seasons green-house style Dining Room with heated-floors, sophisticated multi-film thermal glass and custom-made retractable shades on remote control. There are heated floors in both bathrooms too, and a steam shower in the main bath. The chef's kitchen has a statement marble-top island as well as granite countertops and top of the line appliances including Miele induction cooktop, Miele oven, Miele dishwasher, a microwave and Sub Zero Refrigerator. Gaggenau Ventilation System vents outside as does the washer/drier. 43 5th Avenue has a full-time doorman and lends a serene residential atmosphere on best location, yet within an easy reach to some of the City's most desirable shopping, dining, entertainment, and education. Michelin-star restaurants dot the neighborhood. Trendy grocery stores, a green market, and other services around Union Square are all just several blocks away. The Penthouse at 43 Fifth Avenue simply has it all and may become a new home to just one discerning buyer. It won't last, so please contact us for your private viewing today!
$1,250,000
242 E 19th St Unit 10C New York, NY 10003
- Type:
- Apartment
- Sq.Ft.:
- n/a
- Status:
- Active
- Beds:
- 1
- Year built:
- 1929
- Baths:
- 1.00
- MLS#:
- RPLU-33423030102
ADDITIONAL INFORMATION
This Sponsor one bed, one bath located in Gramercy is a must-see. This unit is move-in ready as it is fully renovated with hardwood floors throughout. As you enter 10C, you are greeted by sunlight and a spacious living area with functional fireplace. The windowed kitchen features plenty of cabinet space, marble countertops and top-of-the-line appliances. The large bedroom offers a walk-in closet and an inviting atmosphere. Between the living space and bedroom, a bespoke bathroom displays modern features. This full service art deco building offers 24 hour doorman, laundry room, storage rooms, bike storage, and a landscaped roof deck. Pets are allowed. Best of all this a Sponsor unit which makes for a quick and easy transaction. NYS and NYC Transfer taxes are paid by the Purchaser.
$1,200,000
20 E 9th St Unit 2X New York, NY 10003
- Type:
- Apartment
- Sq.Ft.:
- 950
- Status:
- Active
- Beds:
- 1
- Year built:
- 1964
- Baths:
- 1.00
- MLS#:
- COMP-157850767449974
ADDITIONAL INFORMATION
Bring your Architect and Designer to this original condition 1 bed/1 bath (junior 4) nestled in the heart of Greenwich Village within the prestigious and award-winning full service co-op, The Brevoort East. As you step inside, you'll be immediately greeted by a spacious living room and a striking wall of windows inviting an abundant of natural light, creating a bright and inviting atmosphere. These windows provide a scenic overlook of the building's gorgeous, colorful and serene planted garden set back off of 9th Street, ensuring a peaceful retreat from the bustling city. The living room's open layout flows seamlessly into a large, windowed alcove dining area. This versatile space is perfect for enjoying meals while soaking in the picturesque views of historic townhouses and stunning pre-war buildings that define the neighborhood's character. The dining alcove is spacious enough to be converted into a child's bedroom or a home office, offering flexibility to suit your needs. The kitchen, one of the largest in the building, has 2 entry points as well as access to 2 gas pipes on both sides allowing for several design options, including an open style kitchen. The oversized primary bedroom is a true sanctuary, offering ample space for relaxation and comfort. Large windows in the bedroom also overlook the tranquil setback garden, providing a sense of calm and privacy. This room can easily accommodate a king-sized bed along with additional furniture, making it a perfect retreat after a long day. The Brevoort East is a full-service, white glove building with a host of luxury amenities including a 24-hour doorman, concierge assistance, state-of-the-art gym, kid’s playroom, an onsite garage, buildings own generator, additional storage, laundry room, bike room, onsite property manager, resident manager, and a beautifully landscaped and furnished roof deck with Wi-Fi. Located in the heart of Greenwich Village, with immediate access to the eclectic offerings of the West and East Village, Union Square, and Gramercy Park. With proximity to major subway lines, Whole Foods, Trader Joe's, Wegmans, and an array of world-class dining, nightlife, and shopping options, this pet-friendly co-op offers unparalleled convenience and sophistication in one of Manhattan's most coveted neighborhoods. *Note 2% Flip Tax
$2,495,000
105 5th Ave Unit 8A New York, NY 10003
- Type:
- Apartment
- Sq.Ft.:
- n/a
- Status:
- Active
- Beds:
- 2
- Year built:
- 1907
- Baths:
- 2.00
- MLS#:
- COMP-159134826290542
ADDITIONAL INFORMATION
Rarely does one come across a home as special as this. Recently gut-renovated to the highest level, Apartment 8A is an impeccably designed 2-bedroom, 2-bathroom loft with nearly 11’ ceilings and western exposures overlooking Fifth Avenue. An inviting foyer leads to the jaw-dropping open eat-in kitchen and great room. No detail was overlooked in the redesign of the kitchen. Featuring integrated, top-of-the-line appliances and fixtures (6-burner Dacor stovetop and oven, Dacor 36" fridge and 24" freezer, Miele dishwasher, and a stainless steel Franke sink with a garbage disposal and Lefroy Brooks faucet and spray), beautiful oak cabinetry, granite countertops, and a chic stainless steel backsplash. Just off the kitchen is a walk-in pantry with granite countertops, a separate sink, and a Zip water filtration system, as well as an extra large storage closet with a washer/dryer hookup. Western light streams into the living room through three oversized windows with the gorgeous original oak casement frames. The stunning primary and secondary bedrooms also face west over Fifth Avenue and get beautiful natural light. Both bedrooms have motorized blackout shades. The primary bathroom is a peaceful sanctuary, with marble flooring, plaster walls, Duravit bathtub/shower and toilet, radiant heated floors, a heated towel rack, and Artos and Lefroy Brooks hardware and accessories. A second full bathroom with a walk-in shower and radiant heated marble floors can be found off the foyer. Other notable features of this top tier renovation include a 3-zone central air conditioning system, new white oak floors, new Skyline windows, recessed lighting, wiring for Sonos in the living room, Forbes and Lomax light fixtures and receptacles, and brushed on lime paint by Domingue Finishes. An added bonus, the apartment comes with a private storage cage located on the same floor. Folio House is an 11-story Beaux-Arts style cooperative that was designed by American architect Robert Maynicke and completed in 1880. The building offers a full-time super and porter, Carson virtual doorman system, gym, keyed package room, common laundry room with new machines, recently renovated hallways, and two elevators in addition to a freight elevator. Located near Union Square and Madison Square Park, the building is a stone’s throw to the best shopping, restaurants, cultural landmarks, and public transportation Downtown has to offer. Please note, there is an ongoing monthly assessment of $244.10 to replenish the co-op’s reserves.
$5,995,000
321 E 6th St New York, NY 10003
- Type:
- Townhouse
- Sq.Ft.:
- 4,900
- Status:
- Active
- Beds:
- 8
- Year built:
- 1853
- Baths:
- 8.00
- MLS#:
- PRCH-8371340
ADDITIONAL INFORMATION
DON'T MISS THE VIRTUAL WALK THROUGH! Click on video button on the left. Welcome to 321 E 6th Street, a splendid Anglo-Italianate brick townhouse built in 1853 with a rich history nestled in the heart of East Village, NYC. This distinguished residence was the past residence of filmmaker Paul Morrissey and artist Andy Warhol. The property spans four stories, boasting 20' width and a depth of 60', with a total of 8 bedrooms, 8 bathrooms, several fireplaces and 4900 sqft of living space. This townhouse will be delivered with a set of NYC Landmarks and Department of Buildings-approved renovation plans to create two luxurious 3-4 bedroom/4 bathroom approx. 2,900 sqft triplexes, including the addition of an elevator, internal stairways, a rooftop penthouse and patios, and a gym/rec room in the cellar with a full bathroom and several outdoor spaces. This building is semi-attached, with an 8' alley which allows a third exposure with plenty of side windows and light. The low-rise neighboring synagogue is landmarked, so this property will always receive great natural light. The garden level is currently composed of two bedrooms and two baths and access to the serene garden, perfect for enjoying tranquil moments amidst the bustling city. Ascending to the parlor level, you'll find elegant high ceilings and two additional bedrooms and baths. Venturing further, the third level presents three studio bedrooms each with a bath, ideal for those seeking versatile living arrangements. The fourth level unveils a vast open space, complemented by a huge loft apartment with a charming sunroom, offering ample natural light and picturesque views. Lastly, the roof presents a promising canvas for the addition of the approved penthouse structure and the creation of a spectacular roof deck, providing an unparalleled setting for entertaining or relaxation under the open skies of New York City. This townhouse epitomizes urban luxury, offering a rare blend of historic charm and modern convenience in one of the city's most vibrant neighborhoods. Experience the epitome of sophisticated living at 321 E 6th Street.
- Type:
- Apartment
- Sq.Ft.:
- n/a
- Status:
- Active
- Beds:
- 3
- Year built:
- 1935
- Baths:
- 3.00
- MLS#:
- COMP-158865745305987
ADDITIONAL INFORMATION
Located on Manhattan’s only private park, this pristine townhouse duplex is located in one of the most esteemed buildings in the exclusive and historic enclave of Gramercy Park. This exquisite home offers direct views of the coveted park and the surrounding historic buildings. Considered one of the best neighborhoods in New York City, Gramercy Park offers a peaceful and elevated quality of life in a city that never sleeps. This singular duplex offers a unique quality of life with the privacy of a townhouse and all of the amenities of a full service building. The main floor houses the public entertaining space with a grand living room with a wood burning fireplace overlooking the Park opening to a generous dining room. The eat-in chef's kitchen is fully equipped with top of the line stainless steel Sub-Zero, Miele and Gaggenau appliances, custom cabinetry and a lovely island for casual dining. The second floor offers three large bedrooms, all with ensuite baths and extremely generous storage space. The oversized primary bedroom boasts a full park view, a built-in window seat and an additional fireplace. 24 Gramercy Park South is an established and well run cooperative offering 24 hour doorman, live-in super, additional private storage, wine storage available, bike storage and a key to the park. 24 Hours notice required to show.
- Type:
- Office
- Sq.Ft.:
- n/a
- Status:
- Active
- Beds:
- n/a
- Year built:
- 1902
- Baths:
- MLS#:
- H6308127
ADDITIONAL INFORMATION
Medical Practice Condominium Located At Historic Rutherford Place In The Hustle And Bustle Of Gramercy Park Of Manhattan. This State Of The Art Turnkey Practice Comes With Equipment In Place. Offices Equipped With Colposcopy, Cryotherapy, Diagnostic Surgical And Non-Surgical Procedures. This Would Be The Perfect Practice For any Physician Who Is Ready To Advance To The Next Level. Income Producing Condo Has Other Professional Tenants Within. Nearby Public Transportation Such As M15, The L, 4, 5 & 6 Trains. Short Distance To Parks (Right Across The Street From Gramercy Park), Restaurants, And Shopping Centers. Centrally Located, Less Then 1 Mile Drive To FDR. Pet Friendly Building, 24 Hour Doorman. Yes, This Is Real! A Once In A Lifetime Opportunity, Don't Let This Chance Pass You By! Real Estate And Practice Could Be Sold Separately.
- Type:
- Apartment
- Sq.Ft.:
- n/a
- Status:
- Active
- Beds:
- 1
- Year built:
- 1950
- Baths:
- 1.00
- MLS#:
- COMP-160216280474989
ADDITIONAL INFORMATION
Chic Gramercy Park One Bedroom: Top-Floor Sun-Filled Residence Embrace sophisticated city living in this meticulously maintained top-floor one bedroom residence, ideally situated overlooking Irving Place in the heart of Gramercy Park. Bathed in natural light from expansive windows, the apartment boasts a seamless blend of modern comforts and classic charm. Step into the inviting living space where rich hardwood floors lead you towards stunning views of bustling Irving Place below. The open layout effortlessly transitions into a well-appointed kitchen featuring sleek countertops, full size appliances, and ample cabinet space – perfect for both everyday cooking and entertaining guests. A tranquil retreat awaits in the spacious bedroom, offering serene views and a calming ambiance. The adjoining bathroom is tastefully designed with contemporary fixtures, providing a sanctuary after a long day in the city. Conveniently located near Union Square, this residence offers unparalleled access to a myriad of dining, shopping, and cultural experiences. Explore eclectic eateries, boutique shops, and world-renowned galleries just steps from your doorstep. Experience the essence of New York City living in this coveted Gramercy Park residence. Schedule your private showing today and seize the opportunity to call this sun-filled sanctuary your new home.
- Type:
- Apartment
- Sq.Ft.:
- n/a
- Status:
- Active
- Beds:
- n/a
- Year built:
- 1965
- Baths:
- 1.00
- MLS#:
- OLRS-32959
ADDITIONAL INFORMATION
It is cheaper to own than to rent with the incredibly low monthly maintenance at this stunning studio! Featuring a spacious entry foyer and living area, it easily accommodates a queen-sized bed, L-shaped sofa, desk setup, and dining space. There is a a generous walk-in dressing room in addition to the sizable coat closet. The kitchen boasts ample cabinet space and modern upgrades with stainless steel appliances including a dishwasher and microwave. Located at 333 E 14th Street, this well-managed co-op offers tranquility despite its vibrant surroundings. Situated at the rear of the building, the north-facing exposure shields residents from bustling 14th Street while keeping all its conveniences close at hand. The building amenities include a part-time doorman, live-in superintendent, laundry facilities, parking garage, and bike storage, catering to a pet-friendly environment with Stuyvesant Square dog park just a block away. Nestled between Gramercy and the East Village, the location offers easy access to Trader Joe’s, Whole Foods, and classic eateries like Momofuko Noodle Bar, Veselka, Ess-A-Bagel, and Artichoke Basille’s Pizza. Transportation options abound with an L train stop at the corner and multiple bus lines nearby. Union Square's 4/5/6, N/Q/R trains are also conveniently just a couple blocks away, ensuring seamless connectivity throughout the city. This apartment truly embodies comfortable city living in one of New York’s most dynamic neighborhoods. All Open Houses are by Appointment Only. Some photos are virtually staged.
$6,600,000
220 E 20th St Unit 3 New York, NY 10003
- Type:
- Apartment
- Sq.Ft.:
- 3,377
- Status:
- Active
- Beds:
- 4
- Year built:
- 1920
- Baths:
- 5.00
- MLS#:
- RPLU-5123012253
ADDITIONAL INFORMATION
IMMEDIATE OCCUPANCY. Presenting for the first time the ultra-private, full-floor Residence 3 within The Boutique, Gramercy Square's premier condominium offering comprising just eight full-floor homes, never before brought to market, now showcasing our newly completed model residence. Resplendent with pre-war detailing and flooded with light through triple exposures, this magnificent 3,377-square-foot home offers four bedrooms and four-and-a-half bathrooms. Direct elevator access leads to a windowed private landing, where dramatic double doors open to a formal entry foyer. Beyond, a sprawling 44'3 x 19'4 great room awaits, lined in gracious windows and framed on one side by a stunning kitchen and, at the far end through a set of versatile pocket doors, a light-filled library/bedroom with double exposures and full en suite bath. Designed by Woods Bagot, the windowed chef's kitchen with center island features custom cabinetry and elegant Calacatta marble slab countertops and backsplash accented by polished nickel hardware, fittings, and fixtures by Lefroy Brooks and Dornbracht. Top-of-the-line appliances by Wolf, Sub-Zero, and Bosch include two integrated refrigerators, a combination gas, induction, and grill cooktop with vented hood, double wall ovens, warming drawer, microwave drawer, integrated wine refrigerator, double integrated dishwashers, and a built-in coffee system. At the southwest corner of the residence, an inviting primary bedroom with double exposures awaits alongside a generous dressing room and beautifully appointed five-fixture bathroom clad in Siberian Sunset marble with radiant heated floors, a custom double vanity featuring Lefroy Brooks fixtures, a glass-enclosed wet room with Waterworks tub, and a private water closet with a Toto commode. Two additional well-proportioned secondary bedrooms each offer en suite baths appointed in Winter Mist marble floors and featuring custom solid oak vanities topped in Calacatta marble with Lefroy Brooks polished nickel fixtures. A powder room with custom lacquer Ebony Macassar vanity and Calacatta marble as well as a utility closet with side-by-side LG washer and vented dryer complete this magnificent home. Modern touches include multi-zone HVAC system for year-round temperature control, pre-wired electrical at all windows for automated shades, and recessed LED lighting. Gramercy Square includes 20,000 square feet of tranquil, private green spaces designed by celebrated landscape architect M. Paul Friedberg & Partners. Landscape envelops the residences both on the ground and in the air, from multi-tiered courtyard gardens to shady walks to expansive rooftop terraces planted with trees and lawns-your own private garden in the heart of New York City. Amenities in the 18,000-square-foot Gramercy Club include a 75' foot lap pool, fitness center, sauna/steam rooms, yoga studio, children's play area, residents' club room, screening room, and golf simulator. Exclusive Sales & Marketing Agent: Douglas Elliman Development Marketing. Equal Housing Opportunity. The complete offering terms are in an Offering Plan available from Sponsor. File No. CD14-0390. CabGram Developer, LLC. 4611 12th Avenue, Suite 1L. Brooklyn, NY 11219. The artist representations and interior decorations, finishes, appliances, and furnishings are provided for illustrative purposes only. Sponsor makes no representations or warranties except as may be set forth in the Offering Plan. Sponsor reserves the right to make changes in accordance with the terms of the Offering Plan.
$12,750,000
210 E 18th St New York, NY 10003
- Type:
- Townhouse
- Sq.Ft.:
- 6,067
- Status:
- Active
- Beds:
- 6
- Year built:
- 1915
- Baths:
- 6.00
- MLS#:
- COMP-157759689899335
ADDITIONAL INFORMATION
Perfect proportions and tranquil spaces abound in this 6,000+ square foot, 23-foot wide townhouse located at the epicenter of downtown’s famed Gramercy Park neighborhood. The handsomely restored brownstone façade and landscaped front garden welcome you into this lovingly curated residence which boasts soaring ceilings, six fireplaces, and gracious scale among just a few of its attributes. Entering the parlor floor, 12-foot ceilings with period plaster moldings envelop you immediately with a sense of grandeur, supplemented by its highly desirable and rare triple room flow-through configuration and three wood-burning fireplaces with intricate mantels. Herringbone pattern oak hardwood floors and oversized windows are found throughout, as is a lovely planting terrace overlooking the lushly landscaped rear garden. A butler’s pantry complete with dishwasher, sink, and beverage fridge, as well as a powder room, completes this level. Descending down to the garden level, you are met with an uncommonly open layout – an oversized kitchen, breakfast room, and family room, all visually connected to each other as well as the south-facing garden. The kitchen is a chef’s dream, custom crafted with Allmilmö cabinetry and black granite countertops, a 60-inch Viking cooktop, double Viking wall ovens, two full-size Sub-Zero refrigerators plus a full-height wine refrigerator, two dishwashers, a warming drawer, and three sinks – one which is a perfect flower arranging station. The breakfast room looks out onto the garden through oversized windows, and the adjacent family room is complete with a full wall of built-in cabinetry and another wood-burning fireplace. A powder room is conveniently located on this level, as well. The garden itself is a tranquil respite from the city that surrounds it – enveloped in ivy and lush plantings, it is an ideal space for relaxing or entertaining. One level up from the parlor floor contains three bedrooms (one with a fireplace), two bathrooms (one of which is en-suite) and the home’s centrally-located laundry room with washer/dryer and utility sink. Ceiling heights reach over 10.5 feet and there are lush, green exposures through each bedroom’s oversized windows. The top floor of the home contains three additional bedrooms including the primary suite, complete with another wood-burning fireplace, a walk-through dressing room, and skylit primary bathroom with two sinks as well as a separate jetted tub and shower. A fully-finished lower level with multiple storage rooms, recreation space / fitness zone, and full bathroom with steam shower completes this warm and inviting residence. Located in the heart of Gramercy, you are within a short distance of both Stuyvesant Square Park and Gramercy Park, as well as some of the city’s finest restaurants and cultural institutions.
$14,995,000
243 E 17th St Unit NA New York, NY 10003
- Type:
- Townhouse
- Sq.Ft.:
- 8,500
- Status:
- Active
- Beds:
- 6
- Year built:
- 1925
- Baths:
- 6.00
- MLS#:
- RPLU-33421625481
ADDITIONAL INFORMATION
BACK ON THE MARKET WITH A FRESH LOOK AND NEW PRICE!Beckoning the bygone era of the Gilded Age in New York, this exceptional 28-foot-wide, elevator townhome sits perfectly positioned with a centerline view over Stuyvesant Square Park. Beautifully renovated in 2019, this stately home with gracious proportions features a three-bay facade, round-arched doors and windows, a lovely foliate patterned cast-iron balcony that runs the width of the edifice, and a paneled cornice. Totaling nearly 8,500sf with additional FAR, the five-story was originally built in the 1850s and currently has 6 bedrooms and 5 baths, and 2 powder rooms. It is the only Anglo-Italianate house in the district that was not originally part of a row of narrow, uniform houses. This elegant townhouse has been featured in numerous design publications including Elle Decor and was one of Elle Decor's top "liked" Instagram posts of 2021. New energy-efficient boiler and HVAC systems in 2019, along with a new roof, roofing membrane, drainage, down piping, and exterior decking are just a few of the many upgrades made by the current owner. The house features extremely high ceilings throughout, hardwood floors, a grand winding staircase, five fireplaces (one wood-burning), arched doorways, skylights, and original moldings. A rare offering that must be seen to truly appreciate. The Garden Enter via the gated street entrance to a front garden and elegant entry vestibule, this level has a massive eat-in kitchen with a butler's pantry, powder room, and formal dining room with a beautiful wood-burning fireplace. The Kitchen The Clive Christian-designed kitchen features top-of-the-line appliances from Viking and Sub-Zero, as well as marble countertops and painted pine cabinetry. From the kitchen, one may access the private backyard garden, which is a dream unto itself. The dimming bistro light set up in the garden and ivy-clad walled garden walls create a private, peaceful refuge where you almost forget you are in New York City. The Parlor With soaring 16' ceilings and a floating curved staircase, the Parlor level provides a backdrop to entertain suitable even for the Great Jay Gatsby. The full-length, round-arch windows, all of which retain original muntins, and are on a line with the windows of No. 241, face south over the park and let in the most beautiful light all day long. The beautiful foliate patterned cast-iron Juliet balcony extends the width of the house where one can sit and soak in the sun. The rear parlor level is currently dedicated to the primary suite, with a gorgeous en-suite bathroom, walk-in closet, and private terrace. Third Floor The third floor features three sizable bedrooms, two bathrooms, laundry, as well as a sitting room that could be converted into an additional bedroom. Fourth Floor The current setup for the 4th floor is a standalone suite with a living room, bar, gym, bedroom, and bathroom. Before the current owners, Clifford Jordan, the renowned jazz tenor saxophonist along with his wife, Sandy Jordan, lived on the fourth-floor studio for decades prior. With its 2.242sf of additional FAR remaining, the next owner can build up an additional level or two and adjacent roof terraces with incredible park and city views. Plans can be provided. English Basement Accessed by elevator, internal stair, or a private entrance under the stoop, at the English basement, the round-arched door and windows are framed by columns supporting stilted segmental arches. This level features a media room/screening room, additional laundry, access to the garden, as well as an additional bedroom with a separate entrance which can also function as a home office or an accessory suite. In a prime location near Gramercy Park, Friends Seminary School, and some of New York City's best restaurants and shopping, this townhouse sits directly across from Stuyvesant Square Park in the Stuyvesant Square Historic District. Whether you are looking for a home to entertain like Gatsby, or a tranquil and private abode to unwind and relax, No. 243 provides a unique opportunity to acquire a rare and significant piece of New York City real estate.
$8,500,000
37 E 12th St Unit 6FLOOR New York, NY 10003
- Type:
- Apartment
- Sq.Ft.:
- 3,022
- Status:
- Active
- Beds:
- 2
- Year built:
- 1896
- Baths:
- 3.00
- MLS#:
- RPLU-5123003563
ADDITIONAL INFORMATION
Exquisitely Private Full Floor Residence in this Rare Boutique Doorman Condo Building in Prime Gold Coast Greenwich Village. This 2 bedroom, plus separate Dining Room Loft home is 3022 sq ft with fabulous 11' vaulted ceilings, featuring South and North exposures. This is the only full floor in the building which clears a spectacular view, including the dazzling Freedom Tower. The Great room with cozy wood-burning fireplace and custom wet bar. Formal dining room/library with hand-blown glass doors from France. Professional kitchen is outfitted with custom cabinetry, honed marble countertops, Spanish crackle-glazed tiled ceilings and chef appliance package by Miele, Wolf and Sub-Zero. Master bedroom suite with expansive 12 x 6 dressing room, Spa bath clad in Calacatta marble & Lefroy Brooks fixtures, double sink, freestanding tub, separate shower, Bardiglio mosaic marble heated floors. The secondary bedroom features a large custom bathroom. Guest bath with hand chiseled Moroccan tile and custom vanity with reclaimed marble from the Museum of Modern Art.Details: Chevron-patterned walnut flooring throughout, private elevator entry, Multi zone heating and AC with humidity control, AV closet prewired for motorized shades internet and stereo, Lutron lighting, Smartly designed laundry room with large scale washer dryer, cabinets and sink. White oak interior doors with fluted glass panels, large storage room inclusive in purchase.
$1,350,000
99 E 4th St Unit 4F New York, NY 10003
- Type:
- Apartment
- Sq.Ft.:
- n/a
- Status:
- Active
- Beds:
- 3
- Year built:
- 1920
- Baths:
- 1.00
- MLS#:
- RPLU-33423001108
ADDITIONAL INFORMATION
Make your home in the heart of the exciting East Village in this spacious and sunny three-bedroom, one-bathroom co-op featuring a wonderfully flexible layout and great building amenities. Step inside this beautiful prewar home to discover gorgeous inlaid floors, tall ceilings and handsome moldings throughout. Triple exposures to the north, east and south add fantastic natural light to every room. The gracious foyer opens to a large living room that could easily accommodate a dining area, or create a formal dining room, den or home office in the room directly adjacent. The windowed eat-in kitchen features black and white checker tiled floors, excellent cabinet space, granite counters and stainless steel appliances, including a dishwasher. Three large bedrooms enjoy northern and southern exposures, and the windowed bathroom features a large shower and pedestal sink. A total of five roomy closets mean storage will never be a concern in this lovely East Village sanctuary. Village Court is a stunning 1920s Art Deco building offering a resident building manager, elegant lobby, shared garden, laundry, bike room and storage. The co-op permits pets, co-purchases, up to 80 percent financing and subletting with approval. Located in the vibrant East Village, this home is at the epicenter of the vibrant dining, shopping and nightlife Downtown is known for. Washington Square Park, Rockefeller Park and Tompkins Square Park offer fantastic outdoor space, and Whole Foods, Russ & Daughters, Katz's Deli and the Mercury Lounge are all nearby. Transportation options are abundant with B/D/F/M, 6 and N/R/W, excellent bus service and CitiBikes just outside your door.
- Type:
- Apartment
- Sq.Ft.:
- n/a
- Status:
- Active
- Beds:
- 2
- Year built:
- 1973
- Baths:
- 2.00
- MLS#:
- COMP-170304556170677
ADDITIONAL INFORMATION
Apartment 15H at Park Towers is a 2 bedroom/1.5 bathroom home with exceptional light and unobstructed views and it is ready for you to create your dream apartment. Upon entry you will feel the expansiveness of the space with a 25 foot long living area. The current layout has a separate dining area that can easily be made into a proper and sizable secondary bedroom. Directly off of this room is a closet and ample sized half bath. The windowed kitchen can be reimagined into a space suitable for a cook of any skill level. The primary suite offers gracious sleeping quarters that can easily accommodate a bed of any size along with additional furniture and an ensuite full bathroom with a bathtub. Enjoy peaceful open city views from this high-floor home that also features original hardwood floors and great storage and closets. The highly coveted Park Towers is located on a tree-lined block and is a full-service, luxury co-op. Enjoy the 24-hour doorman, a roof deck with spectacular city views, an exercise room, garage, central laundry, a live-in superintendent, storage and a bike room. The hallways have been renovated as well as the grand lobby and new elevators have been installed. Pied a terres, co-purchasing, and gifting are all allowed, as are pets! 7 subway lines, as well as several bus options, are all within a few blocks or less. Trader Joes, Westside Market, Whole Foods, endless restaurants, and Stuyvesant Square and Union Square Park are all nearby for your pleasure and convenience.
$10,500,000
240 E 9th St New York, NY 10003
- Type:
- Mixed Use
- Sq.Ft.:
- n/a
- Status:
- Active
- Beds:
- n/a
- Lot size:
- 0.05 Acres
- Year built:
- 1900
- Baths:
- MLS#:
- 3548970
ADDITIONAL INFORMATION
Step into this extraordinary 6-story, 12- residential unit plus one commercial unit building nestled in the vibrant East Village. Built in 1900, this architectural gem stands as a testament to timeless elegance and urban charm. With 12 meticulously crafted residential units and an additional commercial space being used as a restaurant serving Asian Cuisine, this property presents a myriad of investment possibilities. Each unit has its own character and charm. Situated in one of NYC's most coveted neighborhoods, this building offers unparalleled access to various attractions, culinary delights, and transportation. From quaint cafes to trendy boutiques, the East Village encapsulates the essence of New York City. If an investor seeking a lucrative opportunity to own a piece of Manhattan's history, this 6-story marvel is sure to captivate your imagination. Don't miss out on this rare opportunity! Reach out today and unlock the door to endless possibilities.
$3,250,000
200 E 20th St Unit 10B New York, NY 10003
- Type:
- Apartment
- Sq.Ft.:
- 1,326
- Status:
- Active
- Beds:
- 2
- Year built:
- 2024
- Baths:
- 3.00
- MLS#:
- RPLU-5122993097
ADDITIONAL INFORMATION
Immediate occupancy. A delicate curve, an elegantly articulated line: the exquisite craft of 200 East 20th is expressed through restrained silhouettes, expressive detail and indulgent tactility. Award-winning architects CetraRuddy have reinterpreted Gramercy's signature style, creating something modern and fresh, and yet entirely in keeping with its surroundings. The subtle sheen of the bronze-colored cladding emphasizes the architectural curves and creates a striking presence, one which subtly changes with the hour and season. Soft curves and delicate lines find their way throughout the residences. The interiors feature subtle reveals, tactile surfaces, and tightly coordinated seams, which create an atmosphere of easy grace that is as timeless as it is attractive. This two-bedroom, two-and-a-half-bathroom residence offers northern and western exposures through panoramic windows with views of the Empire State Building. Approximately 9'8" ceilings, and Italian White Oak 6 inch wide-plank flooring. The VRF heating and cooling system ensures personalized comfort. Laundry closets, equipped with Miele washer and dryer, add convenience. Elegant neutrals pervade the Primary Bath palette. Cream-colored Perla Venata Quartzite stone floors set off the elegant Bianco Dolomiti marble walls, countertop and tub deck. A custom Tambour fluted wood-veneer vanity with blackened steel-frame mirrored medicine cabinet create pleasing shapes and lightly rendered lines that are in keeping with building's tightly tailored aesthetic. The theme of delicate tactility continues in the Secondary Bath, with finely grooved sandy white ceramic tiles lining the walls, with Alfalux 2" square Italian made Torbole matte finish mosaic tile at the shower walls. Floors feature Alfalux Torbole ceramic tile, with a custom white lacquer vanity and Krion countertops in snow white. A study in subtlety, the Powder Room walls are covered in grey Xtone Fiori di Bosco large format sintered polished marble tiles. The moody shade of the custom Grafite honed marble stone slab vanity completes the composition. In the kitchen, culinary excellence awaits with Miele's integrated stainless-steel appliances, including a gas cooktop, convection oven, speed oven, and an additional wine cooler. The Estatuario stone countertop is complemented by custom rift-sawn White Oak wood veneer cabinets. From the enchantment of the Secret Garden to the Residents' Lounge and Children's Room, the carefully programmed amenities are tailored for enjoyment, inspiration and ease. The Fitness Center features top-of-the-line equipment and programming, supporting and multiplicity of training demands including cardio, strength training, endurance and flexibility. An Oxefit XS1 AI-powered training system offers on-demand trainer-led classes, workouts and programs, including analytics and data tracking. With panoramic views that perfectly frame the vaunted Gramercy Park, the rooftop terrace, with carefully orchestrated landscape design, fire pit and outdoor kitchen, welcomes entertaining, relaxing, and endless spectacular sunsets. Discreetly tucked away is the verdant Secret Garden, an intimate retreat readymade for warm evenings and quiet contemplation. The complete terms are in an offering plan available from the Sponsor (File No: CD22-0251).
$2,975,000
200 E 20th St Unit 11C New York, NY 10003
- Type:
- Apartment
- Sq.Ft.:
- 1,327
- Status:
- Active
- Beds:
- 2
- Year built:
- 2024
- Baths:
- 3.00
- MLS#:
- RPLU-5122989423
ADDITIONAL INFORMATION
Immediate occupancy. A delicate curve, an elegantly articulated line: the exquisite craft of 200 East 20th is expressed through restrained silhouettes, expressive detail and indulgent tactility. Award-winning architects CetraRuddy have reinterpreted Gramercy's signature style, creating something modern and fresh, and yet entirely in keeping with its surroundings. The subtle sheen of the bronze-colored cladding emphasizes the architectural curves and creates a striking presence, one which subtly changes with the hour and season. Soft curves and delicate lines find their way throughout the residences. The interiors feature subtle reveals, tactile surfaces, and tightly coordinated seams, which create an atmosphere of easy grace that is as timeless as it is attractive. This two-bedroom, two-and-a-half-bathroom residence offers northern, southern and eastern exposures through panoramic windows, approximately 9'8" ceilings, and Italian White Oak 6 inch wide-plank flooring. Enjoy the added luxury of a private balcony, including a captivating skyline view of Manhattan. The VRF heating and cooling system ensures personalized comfort. Laundry closets, equipped with Miele washer and dryer, add convenience. Elegant neutrals pervade the Primary Bath palette. Cream-colored Perla Venata Quartzite stone floors set off the elegant Bianco Dolomiti marble walls, countertop and tub deck. A custom Tambour fluted wood-veneer vanity with blackened steel-frame mirrored medicine cabinet create pleasing shapes and lightly rendered lines that are in keeping with building's tightly tailored aesthetic. The theme of delicate tactility continues in the Secondary Bath, with finely grooved sandy white ceramic tiles lining the walls, with Alfalux 2" square Italian made Torbole matte finish mosaic tile at the shower walls. Floors feature Alfalux Torbole ceramic tile, with a custom white lacquer vanity and Krion countertops in snow white. A study in subtlety, the Powder Room walls are covered in grey Xtone Fiori di Bosco large format sintered polished marble tiles. The moody shade of the custom Grafite honed marble stone slab vanity completes the composition. In the kitchen, culinary excellence awaits with Miele's integrated stainless-steel appliances, including a gas cooktop, convection oven, speed oven, and an additional Miele wine cooler. The Estatuario stone countertop is complemented by custom rift-sawn white oak wood veneer cabinets. From the enchantment of the Secret Garden to the Residents' Lounge and Children's Room, the carefully programmed amenities are tailored for enjoyment, inspiration and ease. The Fitness Center features top-of-the-line equipment and programming. An Oxefit XS1 AI-powered training system offers on-demand trainer-led classes, workouts and programs, including analytics and data tracking. With panoramic views that perfectly frame the vaunted Gramercy Park, the rooftop terrace, with carefully orchestrated landscape design, fire pit and outdoor kitchen, welcomes entertaining, relaxing, and endless spectacular sunsets. Discreetly tucked away is the verdant Secret Garden, an intimate retreat readymade for warm evenings and quiet contemplation. The complete terms are in an offering plan available from the Sponsor (File No: CD22-0251)
$1,980,000
200 E 20th St Unit 5D New York, NY 10003
- Type:
- Apartment
- Sq.Ft.:
- 893
- Status:
- Active
- Beds:
- 1
- Year built:
- 2024
- Baths:
- 2.00
- MLS#:
- RPLU-5122989418
ADDITIONAL INFORMATION
Immediate occupancy. A delicate curve, an elegantly articulated line: the exquisite craft of 200 East 20th is expressed through restrained silhouettes, expressive detail and indulgent tactility. Award-winning architects CetraRuddy have reinterpreted Gramercy's signature style, creating something modern and fresh, and yet entirely in keeping with its surroundings. The subtle sheen of the bronze-colored cladding emphasizes the architectural curves and creates a striking presence, one which subtly changes with the hour and season. Soft curves and delicate lines find their way throughout the residences. The interiors feature subtle reveals, tactile surfaces, and tightly coordinated seams, which create an atmosphere of easy grace that is as timeless as it is attractive. This premier one-bedroom, one-and-a-half bath residence is a true trophy for its floor-through flow and its beautiful glass-enclosed, south-facing terrace. With both northern and southern exposures, this home is bathed in natural light, further enhanced by its panoramic windows, 9'8" ceilings, and Italian White Oak wide-plank flooring. The terrace offers a rare opportunity to enjoy seamless indoor-outdoor living, making it the centerpiece of this luxurious residence. The VRF heating and cooling system ensures personalized comfort. Laundry closets, equipped with Miele washer and dryer, add convenience. Elegant neutrals pervade the Primary Bath palette. A custom Tambour fluted wood-veneer vanity with blackened steel-frame mirrored medicine cabinet create pleasing shapes and lightly rendered lines that are in keeping with building's tightly tailored aesthetic. A study in subtlety, the Powder Room walls are covered in grey Xtone Fiori di Bosco large format sintered polished marble tiles. The moody shade of the custom Grafite honed marble stone slab vanity completes the composition. In the kitchen, culinary excellence awaits with Miele's integrated stainless-steel appliances, including a gas cooktop, convection oven, speed oven, and an additional Miele wine cooler. The Estatuario stone countertop is complemented by custom rift-sawn White Oak wood veneer cabinets. From the enchantment of the Secret Garden to the Residents' Lounge and Children's Room, the carefully programmed amenities ae tailored for enjoyment, inspiration and ease. The Fitness Center features top-of-the-line equipment and programming, supporting and multiplicity of training demands including cardio, strength training, endurance and flexibility. An Oxefit XS1 AI-powered training system offers on-demand trainer-led classes, workouts and programs, including analytics and data tracking. With panoramic views that perfectly frame the vaunted Gramercy Park, the rooftop terrace, with carefully orchestrated landscape design, fire pit and outdoor kitchen, welcomes entertaining, relaxing, and endless spectacular sunsets. Discreetly tucked away is the verdant Secret Garden, an intimate retreat readymade for warm evenings and quiet contemplation. The complete terms are in an offering plan available from the Sponsor (File No: CD22-0251).
$3,395,000
355 E 19th St Unit PH New York, NY 10003
- Type:
- Apartment
- Sq.Ft.:
- 1,952
- Status:
- Active
- Beds:
- 3
- Year built:
- 2015
- Baths:
- 2.00
- MLS#:
- COMP-156666361816791
ADDITIONAL INFORMATION
Luxurious indoor-outdoor living awaits in this stunning, completely turnkey three-bedroom, two-bathroom penthouse featuring designer interiors, abundant storage space and two private terraces atop a contemporary Gramercy Park condominium. Built in 2014, this stylish showplace impresses with wide-plank hardwood floors, tall ceilings and oversized windows framing open-sky views along the northern, southern and eastern exposures. Key-lock elevator access opens directly to the 1,952-square-foot home's gracious foyer, where three closets are ready to stow coats and shoes. Ahead, the open-plan living/dining area is perfect for relaxing and entertaining, while the adjacent dining terrace tempts you outdoors for al fresco meals and after-dinner drinks. Chefs will love the gourmet open kitchen where sleek cabinetry with gleaming stone countertops surround a fleet of Miele appliances, including a gas cooktop, oven, cabinet-front dishwasher and refrigerator. The home's private quarters begin with an expansive owner's suite offering plenty of room for a king-size bed and fitness area. Two closets, including a walk-in, provide plenty of wardrobe storage, while the en suite spa bathroom boasts a walk-in rain shower, a wide double vanity, a two-stage wall-mounted commode and chic floor-to-ceiling stone tile. Two spacious and bright secondary bedrooms enjoy roomy closets and easy access to the full guest bath, featuring a modern vanity cabinet and soaking tub/rain shower with a separate hand sprayer. This home's crowning glory is the breathtaking private rooftop terrace, perfect for outdoor entertaining surrounded by the iconic city skyline. A large pergola, tall privacy walls, LED lighting, and lush landscaping with an automatic irrigation system create the ideal ambiance here. Inside, central HVAC, a basement storage unit, motorized window shades and an in-unit Bosch washer-dryer add comfort and ease to this perfect penthouse sanctuary. 355 East 19th Street is a boutique seven-unit condominium offering low common charges, a ButterflyMX virtual doorman system, a beautiful designer lobby, a chic façade of handmade Danish Kolumba brick, and a wonderful roof deck with panoramic views of the Empire State Building and Macy's Fourth of July fireworks over the East River. This desirable neighborhood combines the residential ambiance Gramercy Park is known for with a wealth of spectacular local amenities. Enjoy easy access to the year-round Union Square greenmarket, the city's largest, and exceptional local shopping, including Trader Joe's, Whole Foods, Fairway and Target, all within a 10-block radius. The streets are lined with fantastic restaurants and nightlife destinations, while playgrounds, Stuyvesant Square Park and the East River Greenway provide outstanding outdoor space. Transportation is effortless with L, 4/5/6 and N/Q/R/W subway lines, excellent bus service, CitiBike stations, and the Stuyvesant Cove Ferry Terminal all nearby.
- Type:
- Apartment
- Sq.Ft.:
- 575
- Status:
- Active
- Beds:
- 1
- Year built:
- 1925
- Baths:
- 1.00
- MLS#:
- RPLU-5122979032
ADDITIONAL INFORMATION
Welcome to your urban sanctuary in the heart of Greenwich Village! This meticulously renovated one-bedroom, one-bathroom co-op offers a harmonious blend of contemporary elegance and historic charm. Upon entering, you're greeted by a generously sized, elegant living space defined by custom wood flooring and large windows, creating an inviting ambiance that exudes warmth and serenity. The brilliantly designed kitchen features marble slab countertops and backsplash, Wolf induction cooktop, Fisher Paykel dishwasher and oven, and DornBracht fixtures.Custom cabinetry in the kitchen and living room to maximize storage and a built in safe complete this beautiful renovation. Conveniently located in a prime Greenwich Village location, this pet-friendly co-op offers unparalleled access to the best that Manhattan has to offer. Enjoy strolling through tree-lined streets adorned with charming boutiques, trendy cafes, and world-class dining establishments. With Washington Square Park just steps away, you'll have the perfect spot for picnics, leisurely walks, and cultural events. Don't miss this rare opportunity to experience luxury living in one of New York City's most coveted neighborhoods. Schedule your private tour today and discover the epitome of urban sophistication in Greenwich Village! No Guarontors or co-signers allowed. Sublets allowed.
$2,900,000
7 E 20th St Unit 11-R New York, NY 10003
- Type:
- Apartment
- Sq.Ft.:
- 2,088
- Status:
- Active
- Beds:
- 1
- Year built:
- 1908
- Baths:
- 2.00
- MLS#:
- OLRS-00011884666
ADDITIONAL INFORMATION
11R is a 2,088 SF+/- pre-war condo loft, situated well over a hundred feet above idyllic 20th Street in the heart of the Flatiron District. 11’ coffered ceilings are found throughout and three exposures are lined with huge windows allowing light to fill the voluminous space. Surrounding low-rise landmarked buildings offer protected view breaks with clean site lines toward Broadway to the East and Fifth Avenue to the West. 20 East 7th Street stands prominently at the center of a short block between the two iconic avenues with high-floor vistas clearing neighboring buildings, showcasing the area’s rich architecture. Constructed in 1907, the 12-story Beaux-Arts Holtz House boasts video intercom access, leading to the historically preserved lobby, while a key-locked elevator arrives to a semi-private landing shared only with the front unit, along with storage room. The entry hall features washer/dryer and powder room, before dramatically opening to this stunning space complete with chef’s kitchen. Constructed as a one bed with a true master suite, outfitted with ample closets and 4-piece bath, the previous tenants have created a flex two bedroom with a pressurized wall that can be removed. The Landlord would consider making these a legal two bedrooms for new tenants. This home is also available as furnished. Light-use live/work considered on a case-by-case basis.
$1,690,000
200 E 20th St Unit 8C New York, NY 10003
- Type:
- Apartment
- Sq.Ft.:
- 716
- Status:
- Active
- Beds:
- 1
- Year built:
- 2024
- Baths:
- 2.00
- MLS#:
- RPLU-5122985498
ADDITIONAL INFORMATION
Immediate occupancy. A delicate curve, an elegantly articulated line: the exquisite craft of 200 East 20th is expressed through restrained silhouettes, expressive detail and indulgent tactility. Award-winning architects CetraRuddy have reinterpreted Gramercy's signature style, creating something modern and fresh, and yet entirely in keeping with its surroundings. The subtle sheen of the bronze-colored cladding emphasizes the architectural curves and creates a striking presence, one which subtly changes with the hour and season. Soft curves and delicate lines find their way throughout the residences. The interiors feature subtle reveals, tactile surfaces, and tightly coordinated seams, which create an atmosphere of easy grace that is as timeless as it is attractive. This one-bedroom, one-and-a-half-bathroom residence features northern exposures, showcasing panoramic windows, 9'8" ceilings, and Italian White Oak 6 inch wide-plank flooring, with a captivating view of the Empire State Building. The VRF heating and cooling system ensures personalized comfort. Laundry closets, equipped with Miele washer and dryer, add convenience. The theme of delicate tactility continues in the Primary Bath, with finely grooved sandy white ceramic tiles lining the walls, with Alfalux 2" square Italian made Torbole matte finish mosaic tile at the shower walls. A study in subtlety, the Powder Room walls are covered in grey Xtone Fiori di Bosco large, polished marble tiles. The moody shade of the custom Grafite honed marble stone slab vanity completes the composition. In the kitchen, culinary excellence awaits with Miele's integrated stainless-steel appliances, including a gas cooktop, convection oven, speed oven, and an additional wine cooler. The Estaturario stone countertop is complemented by custom rift-sawn White Oak wood veneer cabinets. From the enchantment of the Secret Garden to the Residents' Lounge and Children's Room, the carefully programmed amenities are tailored for enjoyment, inspiration and ease. The Fitness Center features top-of-the-line equipment and programming. An Oxefit XS1 AI-powered training system offers on-demand trainer-led classes, workouts and programs, including analytics and data tracking. With panoramic views that perfectly frame the vaunted Gramercy Park, the rooftop terrace, with carefully orchestrated landscape design, fire pit and outdoor kitchen, welcomes entertaining, relaxing, and endless spectacular sunsets. Discreetly tucked away is the verdant Secret Garden, an intimate retreat readymade for warm evenings and quiet contemplation. The complete terms are in an offering plan available from the Sponsor (File No: CD22-0251).
IDX information is provided exclusively for consumers’ personal, non-commercial use, that it may not be used for any purpose other than to identify prospective properties consumers may be interested in purchasing, and that the data is deemed reliable but is not guaranteed accurate by the MLS. Per New York legal requirement, click here for the Standard Operating Procedures. Copyright 2024 Real Estate Board of New York. All rights reserved.

Listings courtesy of One Key MLS as distributed by MLS GRID. Based on information submitted to the MLS GRID as of 11/13/2024. All data is obtained from various sources and may not have been verified by broker or MLS GRID. Supplied Open House Information is subject to change without notice. All information should be independently reviewed and verified for accuracy. Properties may or may not be listed by the office/agent presenting the information. Properties displayed may be listed or sold by various participants in the MLS. Per New York legal requirement, click here for the Standard Operating Procedures. Copyright 2024, OneKey MLS, Inc. All Rights Reserved.
New York Real Estate
The median home value in New York, NY is $1,399,700. This is higher than the county median home value of $1,187,100. The national median home value is $338,100. The average price of homes sold in New York, NY is $1,399,700. Approximately 29.97% of New York homes are owned, compared to 51.67% rented, while 18.36% are vacant. New York real estate listings include condos, townhomes, and single family homes for sale. Commercial properties are also available. If you see a property you’re interested in, contact a New York real estate agent to arrange a tour today!
New York, New York 10003 has a population of 55,035. New York 10003 is less family-centric than the surrounding county with 25.12% of the households containing married families with children. The county average for households married with children is 25.3%.
The median household income in New York, New York 10003 is $137,533. The median household income for the surrounding county is $93,956 compared to the national median of $69,021. The median age of people living in New York 10003 is 32 years.
New York Weather
The average high temperature in July is 85.3 degrees, with an average low temperature in January of 25.6 degrees. The average rainfall is approximately 46.9 inches per year, with 26 inches of snow per year.

