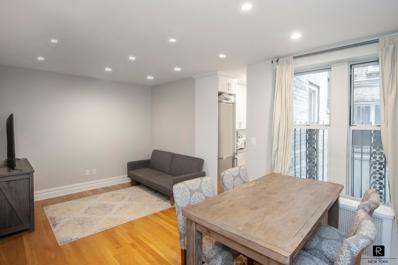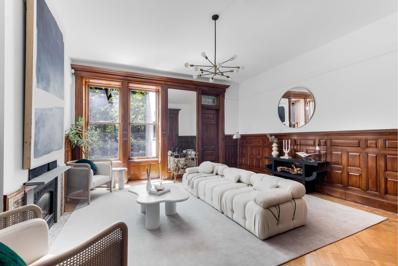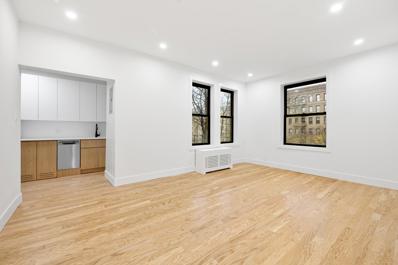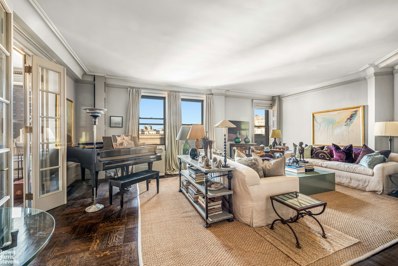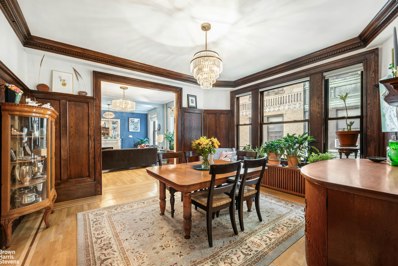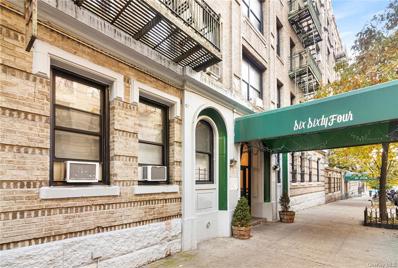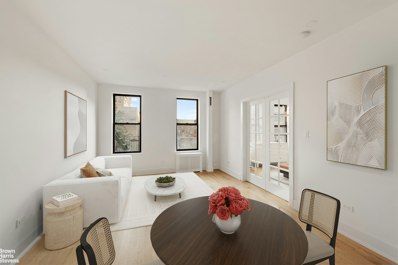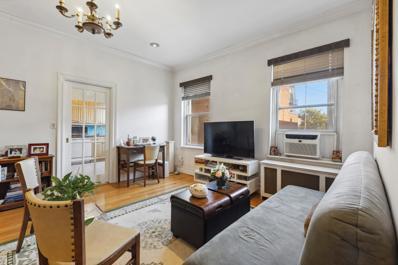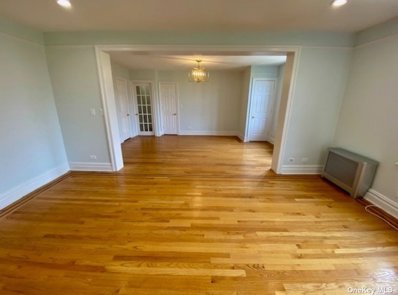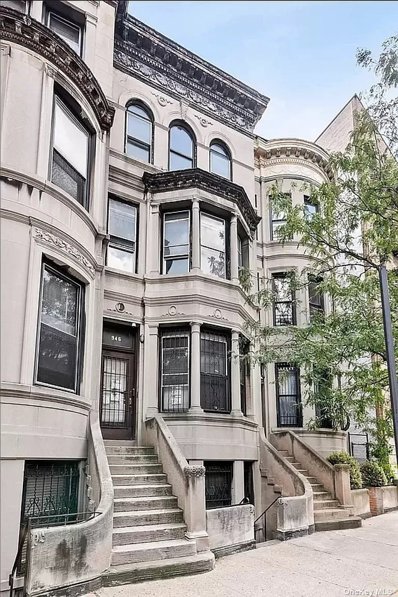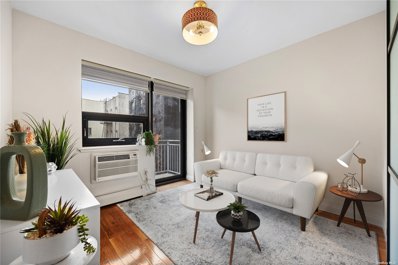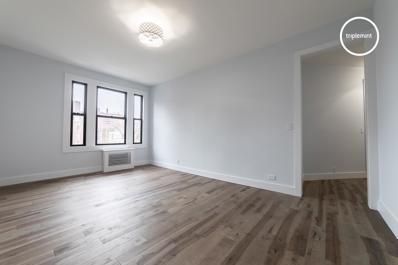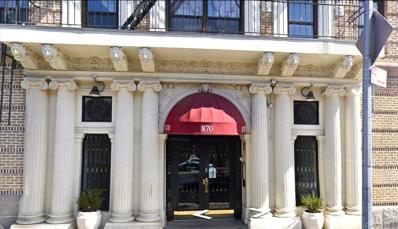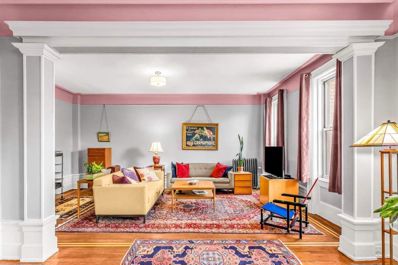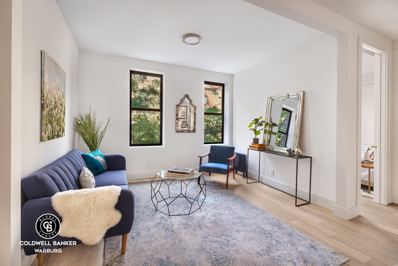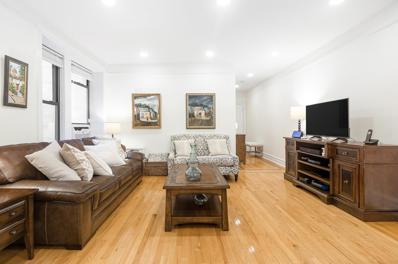New York NY Homes for Rent
The median home value in New York, NY is $1,225,000.
This is
higher than
the county median home value of $756,900.
The national median home value is $338,100.
The average price of homes sold in New York, NY is $1,225,000.
Approximately 30.01% of New York homes are owned,
compared to 60.51% rented, while
9.48% are vacant.
New York real estate listings include condos, townhomes, and single family homes for sale.
Commercial properties are also available.
If you see a property you’re interested in, contact a New York real estate agent to arrange a tour today!
- Type:
- Apartment
- Sq.Ft.:
- 619
- Status:
- NEW LISTING
- Beds:
- 1
- Year built:
- 1920
- Baths:
- 1.00
- MLS#:
- OLRS-1449266
ADDITIONAL INFORMATION
Cozy 1BR, 8-year old apartment in a historic building. Overly spacious bedroom where you can put your desk and work from home; good-size living room with modern lighting from ceiling, view to the interior of the building, creating a noise-free environment, 4 closets. Small but functional kitchen with all the needed appliances and bathtub bathroom. Ground floor watching interior of building (not the street). Extremely quiet. Live-in super handyman. Steady condo community. Located across from Riverside Park and only 2 blocks to subway and buses. Near NY Presbyterian hospital, City College and Columbia University, Hardwood floors and closets in Excellent conditions.
$2,595,000
416 W 154th St New York, NY 10032
- Type:
- Townhouse
- Sq.Ft.:
- 5,197
- Status:
- NEW LISTING
- Beds:
- 5
- Year built:
- 1899
- Baths:
- 5.00
- MLS#:
- RPLU-5123269791
ADDITIONAL INFORMATION
Grandeur and graceful detailing distinguish Residence 416, a pristine Beaux-Arts Renaissance revival, showcasing new-age style, sophistication, elegance, and class. Nestled atop a serene, tree-lined street in the historic district of Hamilton Heights/Sugar Hill. This architectural masterpiece is flanked by three sister brownstones was originally designed in 1893 by architect W.H.C. Hornum, this elegant brownstone once provided a home for German emigrant Hillis Schmidt, a renowned manufacturer of surgical instruments, along with his American-born wife Wilhelmina and their son Augustus. Today, it serves as a grand example of seamless integration between historical charm and contemporary luxury, inviting its occupants to experience a piece of New York City's storied architectural past. The heart of this home is the south-facing living room, a breathtaking space adorned with cathedral high ceilings and enriched with intricate period details and exceptional craftsmanship. This room perfectly encapsulates a harmonious blend of grandeur and comfort, making it deserving of a feature in Architectural Digest. The fireplace enhances this setting, bringing a touch of the building's regal heritage while augmenting the room's overall aesthetic and warmth. Just off the living room, there is an exquisite powder room featuring a sophisticated wet bar and ample storage, providing both functionality and elegance. Admired from every room the open plan chef's kitchen is a culinary haven equipped with an Ilve "Majestic" dual-fuel double oven, environmentally friendly Ice Stone countertops, and bespoke Poggenpohl cabinetry that features integrated lighting-ideal for both culinary explorations and social gatherings. This kitchen seamlessly blends modern functionality with sophisticated style, making it a central gathering spot within the home. Adjacent to this magnificent kitchen, the dining area stands out, beautifully showcased by all-original ornate millwork with periodic detailing that adds a touch of historical elegance and charm to every meal. This space not only complements the state-of-the-art kitchen but also serves as a stunning visual continuation of the home's rich architectural heritage. The entire building benefits from central air and radiant floor heating, controlled by multi-zoned Nest thermostats, ensuring a consistently comfortable living environment throughout. Advanced home automation at the fingertips of the residents, with Z-Wave-enabled switches and outlets that can be managed via any contemporary home controller. The security of the home features an integrated system with door and window sensors, a video intercom, and high-definition cameras monitoring the property's exterior. Positioned proudly within this exquisite setting, the primary bedroom stands as a testament to luxurious comfort. Featuring an ornate fireplace and a custom walk-in closet that leads into a south-facing primary bath. This personal haven offers a tranquil retreat with a deep free-standing soaking tub, provides a spa-like experience with dual vanity sinks, and a state-of-the-art rain shower with steam capabilities, all enhanced by the soothing aroma of eucalyptus as well as a full-service laundry room adjacent to the primary bath. 23 custom Marvin wood windows maintain the property's historic charm while offering modern comforts, bathing the interior in natural light that highlights practical yet elegantly designed spacious closets. A full floor One-bedroom rental oasis awaits on the ground level while the owners triplex boasts three additional guest bedrooms, each designed for comfort and luxury including two beautifully appointed bathrooms, both with a skylight that floods the space with natural light. This is more than just an address; it's a place you'll eagerly anticipate returning to, where each day is brightened by the sight of your beautiful residence as you walk up the parlor steps. Welcome Home. Contact Gerard for a private tour.
- Type:
- Apartment
- Sq.Ft.:
- 631
- Status:
- NEW LISTING
- Beds:
- 1
- Year built:
- 1920
- Baths:
- 1.00
- MLS#:
- OLRS-2109718
ADDITIONAL INFORMATION
Newly Renovated Sponsor Unit Condo on Riverside Drive This completely gut-renovated sponsor unit offers a bright and spacious living room, with three large windows. The modern kitchen is equipped with stainless steel appliances, including a dishwasher, microwave, and a convenient washer/dryer combo. The bathroom features stylish floor-to-ceiling tiles, a soaking tub, and upgraded fixtures. The large bedroom easily accommodates a king-sized bed and provides ample space for additional storage. Located at 801 Riverside Drive, this well-maintained building sits on a quiet, tree-lined street within the desirable Audubon Park Historic District. The building offers an elevator, on-site laundry facilities, and a live-in superintendent. Conveniently located near Columbia Presbyterian Hospital, City College of New York, and Columbia University. The #1 subway line (157th Street stop) is just a one-minute walk, and the A express train is a short stroll away. Commuting is made easy with access to the M4 and BX6 bus routes. Places to check out: Hilltop Restaurant, Five Flies Coffee Shop, and Bo’s Bagels—all just around the corner.
$1,590,000
11 Sylvan Ter New York, NY 10032
- Type:
- Townhouse
- Sq.Ft.:
- 1,625
- Status:
- Active
- Beds:
- 3
- Year built:
- 1899
- Baths:
- 3.00
- MLS#:
- COMP-171117226139976
ADDITIONAL INFORMATION
This beautifully renovated 21-foot wide, 3-story private house with outdoor patio has the open and airy feel of a downtown loft with all the conveniences of superb modern living. And with landmark-protected south-facing views, this home is flooded with sunlight all day and all year. Many of the original architectural and historic details have been preserved, while significant improvements have been made from the inside out. Currently configured as a two bedroom + office, this home could easily be converted back into a three-bedroom home. Solid oak double doors greet you at the grand entrance and invite you through the elegant vestibule and into the parlor level with 10.5-foot ceilings and a double living room, which is separated by an architectural cutout of the floor through to the lower level, offering the feeling of additional space and light. This level is flanked on both sides by two enormous windows, four in total, flooding the space with natural light. The open living space allows you a perfect setting for casual living and elegant entertaining. Down the hallway is a full bathroom with thoughtfully restored oak pillars that enhance the home’s historic charm and appeal. Heading down the beautifully restored staircase to the first level, enjoy gathering in the enormous open-plan dining room and gourmet kitchen, with butcher block counter tops, stainless steel six-burner SMEG oven and microwave, Bosch refrigerator and dishwasher, double farmhouse sink, and oversized pantry. The kitchen leads out to a private patio, enhanced with Moroccan tile, where there is seating for your morning coffee, evening aperitif or small gatherings. Also on this level is a laundry closet with a vented LG washer-dryer and conveniently, a powder room. The additional entrance with storage on this level enables the easy delivery of groceries and supplies. On the third floor are two bedrooms + office or nursery and a second full bathroom. The stained-glass skylight showers the hallway and staircase with additional natural light. Each king-sized bedroom has ample closet and storage space and windows with unobstructed views. This impeccably maintained house has beautiful new solid oak hardwood floors throughout; abundant closets and storage; and restored elements such as exposed brick and original joists. The home recently underwent additional improvements, including the addition of central AC with remote control and NEST system; new double-pane windows in both bedrooms; and 10 solar panels on the roof, which reduce the monthly electricity bill by 50-75%, depending on the time of year. The house has a relatively new boiler and electric panel, all discretely tucked away in well-designed closets; and upgraded electric and plumbing throughout. Sylvan Terrace is one of New York City’s hidden secrets: only one city-block long and consisting of 20 wood-framed 19th century row houses, which line the cobblestone street that was originally the carriage drive to the Morris-Jumel Mansion, the oldest home in Manhattan and what General George Washington used as his temporary headquarters during the Revolutionary War. Once one of the sets for Martin Scorsese's Boardwalk Empire, you will find this one of the most charming streets in the city. Located minutes from the C and 1 trains and close to Columbia Presbyterian Medical Center, City College, the Hispanic Society Museum & Library, The Cloisters, restaurants, cafes, grocery stores, and the lively hospitality of Washington Heights.
- Type:
- Apartment
- Sq.Ft.:
- 688
- Status:
- Active
- Beds:
- 1
- Year built:
- 2014
- Baths:
- 1.00
- MLS#:
- COMP-170668986072824
ADDITIONAL INFORMATION
JUST LISTED! Discover a rare outdoor retreat! This generously sized one-bedroom condominium in the vibrant heart of Washington Heights features a stunning outdoor terrace perfect for entertaining, accommodating 6 to 8 guests with the potential for outdoor seating arrangements akin to a second living room, surrounded by lush potted plants for a serene escape. This tranquil residence offers desirable amenities ideal for today’s remote work lifestyle. With impressive 9’ ceilings that beautifully display your artwork, the spacious master bedroom overlooks the communal garden, while the well-appointed kitchen showcases cherry cabinetry and custom lacquered white shelving. Culinary enthusiasts will appreciate the ample off-white Corian countertops and a stylish stainless-steel wall storage system for pots, pans, and utensils, along with a convenient food pantry. Each window is fitted with custom solar shades. The living room flows seamlessly into the dining alcove, comfortably accommodating four, enhanced by custom built-in floating shelves between the kitchen and dining areas. A designated nook is perfect for your home office setup! The bathroom is elegantly designed with a custom glass shower wall, a mirrored vanity with built-in lighting, and abundant storage options. Plus, a stacked washer/dryer is discreetly located in a closet off the kitchen for added convenience. Enjoy the privacy of your own garden oasis—welcome home! Additional features include a part-time doorman, fitness center, and a pet-friendly environment.
$1,820,000
790 Riverside Dr Unit 6E New York, NY 10032
- Type:
- Apartment
- Sq.Ft.:
- 2,300
- Status:
- Active
- Beds:
- 5
- Year built:
- 1911
- Baths:
- 3.00
- MLS#:
- RPLU-63223248162
ADDITIONAL INFORMATION
Apartment 6E at 790 Riverside Drive is spacious, with a Park Avenue apartment kind of flow, not what you might expect to find in a coop on 157th Street in lower Washington Heights, aka the Audubon Park Historic District. With predominantly north facing windows, it looks above the rooftops of the building across the street with magical city views and affords sightings of the George Washington bridge. The apartment has three bedrooms, two of which are currently furnished as libraries, two full bathrooms and another half bath which houses the vented washer/dryer. There are several unusually large public spaces, There's the huge living room (once laid out as a study and a side-by-side parlor), a full-sized dining room and a very gracious entry leading to a foyer that feels like a space in an art gallery. The very ample kitchen has a Sub Zero refrigerator, a Viking stove, a Bosch dishwasher and a universe of storage cabinets. There are twoadditional office spaces not shown in the photographs, originally staff bedrooms, one off the kitchen, and the other next to the laundry room. (see floorplan.) You can hide in this apartment, and it would be very tough to find you. Similarly grand is the building lobby, a block-long and clad in marble, with a doorman station at one end of it and a wheel-chair accessible door. The landmarked building has 24 -hour doormen, a live-in super, t handymen and porters. On the lobby level there's a package room, a laundry room, lockers and bike storage. The tree-filled neighborhood with meandering streets is sprouting restaurants, home-grown cafes, and bakeries and boasts increasingly open and friendly cultural institutions, including the Hispanic Society Museum and the American Academy of Arts and Letters, both of which now offer changing exhibitions and public performances, and are only a block from the back door of the Riviera. There is good transportation: the #1 train is a block away, the C and A trains are also nearby, as are the 4 and 5 bus. N-Y Presbyterian hospital and Columbia Medical Center are in the immediate neighborhood and City College and Columbia's Manhattanville campus are in a slightly farther away. The Hudson River Greenway down the street with its sports fields, playground and tennis courts, and there's also Riverbank State Park with an Olympic-sized pool, a track, skating and other facilities. /A
$1,295,000
790 Riverside Dr Unit 10D New York, NY 10032
- Type:
- Apartment
- Sq.Ft.:
- n/a
- Status:
- Active
- Beds:
- 3
- Year built:
- 1911
- Baths:
- 2.00
- MLS#:
- RPLU-63223240985
ADDITIONAL INFORMATION
A welcoming, beautifully renovated, spacious, 3-4 bedroom, 1.5 bathroom apartment in the grandest Beaux Arts apartment building of Upper Riverside Drive, the Riviera, on 157th Street and Riverside Drive in the Audubon Park Historic District. Formal dining room which flows gracefully into an unusually large living room, easily separable into what was the original layout, with a study (or bedroom) side by side with a living room that is still large. Fireplace is decorative and can be moved. New solid oak floors with walnut and maple trim, original bifold French doors, and oak paneling in dining room with dentil molding. A wide hallway begins at the front door, and runs past the public spaces, to two bright large bedrooms which look out on the Hudson River and the GWB. Kitchen (with Bosch washer/dryer) is big enough for four people to cook together and not get in each other's way. The room behind the kitchen, currently a study, can also be a bedroom, or can be folded into the kitchen as it has been in several other D-line apartments in the building. This apartment, which is in very good, move-in condition is in a 24-hour doorman building, with an accessible entrance, marble lobby, live-in super, and a staff of handymen and porters. Ground-floor laundry, package room, storage and bicycle storage. Two parking garages are underneath the buildings across the street. The neighborhood offers supermarkets, home-grown cafes, restaurants and bars, and two century-old cultural institutions, the Hispanic Society Museum which has recently been reborn as an active performance space as well as a place to see Goya's and Velasquez paintings, and the Academy of Arts and Letters which has similarly opened its doors for public performance. Both are 1.5 blocks from the back door of the Riviera. One block from the #1 train, a few more from the C train or the A depending the direction, and two buses to midtown Manhattan, the 4 and the 5. Three blocks to Hudson River Greenway, and the renovated tennis courts, playground and ball fields, and a bit farther to Riverbank State Park which boasts an Olympic sized pool, track, gym, all very reasonable Columbia/NY Presbyterian Medical Complex are in the immediate neighborhood, and the new Columbia Manhattanville campus as well as City College are in a slightly wider definition of the neighborhood.
- Type:
- Apartment
- Sq.Ft.:
- 690
- Status:
- Active
- Beds:
- 1
- Year built:
- 1912
- Baths:
- 1.00
- MLS#:
- RPLU-33423246227
ADDITIONAL INFORMATION
This Washington Heights apartment radiates timeless prewar charm with thoughtful details and an inviting ambiance. Perched on the top floor, the space is drenched in natural light thanks to its coveted southern exposure and additional north-facing windows. Gorgeous French doors and a classic clawfoot tub enhance the character, while a flexible layout provides a move-in-ready canvas, with room for personalization in the kitchen. The building's amenities are designed for comfortable city living, including an elevator, laundry room, bike room, fitness center, a community room, an intercom system, and the attentive support of a live-in super. Storage is available in the basement, as well. This pet-friendly residence is situated in close proximity to Riverbank State Park and Highbridge Park, allowing easy access to green spaces and recreational activities. Getting around is a breeze with nearby access to the 1 train at 157th St, the C train at 160th St, Broadway buses (M4, M5), the BX6 for cross-Bronx routes, and quick auto access via 158th St to the West Side Highway. Step into the warmth and character of prewar living in Washington Heights-your timeless retreat in the city awaits. This HDFC co-op requires the property to be your primary residence and adheres to HDFC guidelines based on the below income limits:120% AMI 20241 person - $130,4402 people - $149,160
- Type:
- Co-Op
- Sq.Ft.:
- n/a
- Status:
- Active
- Beds:
- 3
- Year built:
- 1912
- Baths:
- 1.00
- MLS#:
- H6334385
- Subdivision:
- 664 W. 161st Street
ADDITIONAL INFORMATION
Another renovated GEM in Washington Heights. A three bedroom coop on the first floor in a quiet and well kept pre-war building. Renovated unit with high ceilings, brand new hardwood floors and new appliances. This unit has large rooms with great closet space. Close to all transportation, shopping, restaurants, banking and a short walk to Columbia Presbyterian Hospital. This is an elevator building that has a community room for private events as well as an area for summer barbeques. This is a HDFC building/income restrictions. (High income limits using 165% AMI). Board approval is required and it's pet-friendly. Bedrooms are virtually staged. This is a MUST see!
- Type:
- Co-Op
- Sq.Ft.:
- n/a
- Status:
- Active
- Beds:
- 3
- Year built:
- 1912
- Baths:
- 1.00
- MLS#:
- H6334824
- Subdivision:
- 664 W. 161st Street
ADDITIONAL INFORMATION
Another GEM in Washington Heights. A sun-filled three bedroom coop on the third floor in a quiet and well kept pre-war building. This unit has high ceilings, spacious rooms with great closet space and has a washer in the unit which is a plus! It is close to transportation, shopping, restaurants, banking and a short walk to Columbia Presbyterian Hospital. This is an elevator building that has a community room for private events as well as an area for summer barbeques. This is a HDFC building/income restrictions. (High income limits using 165% AMI). Board approval is required and it's pet-friendly. This is a MUST see!
- Type:
- Apartment
- Sq.Ft.:
- 757
- Status:
- Active
- Beds:
- 2
- Year built:
- 2014
- Baths:
- 1.00
- MLS#:
- RLMX-104268
ADDITIONAL INFORMATION
Welcome to this fully furnished exquisite two-bedroom, one-bathroom apartment nestled in the heart of Washington Heights overlooking beautiful Highbridge Park. This modern condominium seamlessly blends style with comfort, creating an ideal urban retreat. Spanning 757 square feet, this immaculate residence greets you with warm solid white oak flooring, lofty ceilings, and expansive floor-to-ceiling windows that invite an abundance of natural light. The spacious living and dining area showcases stunning views of the park, perfect for hosting or unwinding after a long day. The open-concept kitchen is a chefs dream, featuring custom Italian cabinetry, sleek quartz countertops, and top-of-the-line stainless steel appliances, including a gas range and dishwasher. The generous primary bedroom offers ample space for a king-size bed, complete with a closet and room for a small home office or workout area, all while providing captivating views of the sky. The second bedroom also boasts beautiful northern outlooks, while the full bathroom is stylishly appointed with subway tiles, a large tub, and modern fixtures. Additional comforts include central HVAC and a convenient laundry closet with a vented washer/dryer. Constructed in 2016, The Highbridge is a boutique condominium that enhances residents' lifestyles with amenities such as a virtual doorman, storage, gym, bike storage, and a stunning rooftop deck offering breathtaking views of the city and park. Enjoy the benefits of low monthly common charges and a 421a tax abatement valid until 2033. Ideally located just steps from Highbridge Park, residents can take advantage of recreational facilities and the iconic High Bridge over the Harlem River. Youll also find yourself near New York-Presbyterian Columbia University Medical Center and a vibrant array of shopping, dining, and nightlife along the Broadway and Amsterdam corridor. With convenient access to the A, C, and 1 subway lines, as well as major roadways, commuting is effortless. This remarkable apartment at The Highbridge represents a rare opportunity to own a luxurious home in one of Manhattans most sought-after neighborhoods. Experience elevated living with stunning views and modern conveniences!
- Type:
- Apartment
- Sq.Ft.:
- 926
- Status:
- Active
- Beds:
- 2
- Year built:
- 1920
- Baths:
- 1.00
- MLS#:
- RPLU-63223149789
ADDITIONAL INFORMATION
SPONSOR UNIT! RENOVATED TWO BEDROOM CONDO + LOW MONTHLIES Be the first to experience this newly renovated, 2 bedroom prewar apartment, where modern comfort meets classic charm. With abundant natural light and a thoughtful floorplan, this apartment has everything you need to call it home! The spacious south-facing living room is perfect for relaxation and is complemented by a large windowed kitchen, featuring stainless steel appliances, plus ample storage and counter space. The primary bedroom has a western exposure and generous closet space, while the secondary bedroom boasts two large south-facing windows and elegant French doors. The beautifully renovated windowed bathroom, high ceilings and hardwood floors throughout add to the apartment's overall appeal. Located in a charming boutique elevator building built in 1920, this pet-friendly condominium offers the convenience of a Live-in Super, storage (fee) and laundry facilities. Situated close to the architecturally beautiful Audubon Park Historic District, this apartment offers easy access to the 1 (157th) and C (155th) trains, as well as a wide array of restaurants, cafes, and grocery stores nearby. Outdoor lovers will enjoy being close to both Riverside Park and Riverbank State Park. With close proximity to the Westside Highway and George Washington Bridge, commuting by car is just as convenient. Don't miss the chance to make this move-in-ready apartment your new home! There is a monthly assessment of $200.43/month through May, 2025.
- Type:
- Apartment
- Sq.Ft.:
- n/a
- Status:
- Active
- Beds:
- 1
- Year built:
- 1917
- Baths:
- 1.00
- MLS#:
- RPLU-5123228830
ADDITIONAL INFORMATION
Prewar Gem - spacious one-bedroom/one-bathroom home with super low monthly maintenance costs and priced to sell in today's market! Old world charm and character are in abundance in Apartment 4A at Woodrow Court with a welcoming entry foyer, extra tall ceiling height (over 9 feet), elegantly proportioned room sizes, original hardwood floors and glass pocket doors. The original prewar layout provides great flow from the windowed eat-in kitchen to the large combination living/dining room ready for entertaining. And the bedroom is also generous in size and can accommodate a work space or sitting area, plus other furniture. The closets throughout the apartment provide amazing storage, and if that's not enough, an individual, private storage bin transfers with the apartment ($75 per month) so you can store suitcases or other larger items. Facing east, this home gets amazing sunshine all day long, and all rooms have windows. The location is super convenient - one block from the 1/A/C subway stop at 168th street as well as numerous bus lines and Citi Bike stations. Columbia Presbyterian Hospital is across the street, and nearby is Riverside Park, Fort Tryon Park and many wonderful local cafes and restaurants in this vibrant Washington Heights location. Designed by George F. Pelham, Woodrow Court was built in 1918, converted to Coop in 1920 and is one of Manhattan's oldest Cooperatives. The building has a distinctive marble lobby with stained-glass windows, wonderful staff including a Full Time, 24-hour Doorman (one of the only full service buildings in the neighborhood) and Live-in Super. Additionally, the building provides a host of amenities including a laundry room, storage (Bike and Individual Bins), stunning roof deck with plantings/furniture and iconic views of the GW Bridge and beyond, fitness room and community room. An additional benefit is a bulk cable package with Spectrum that is extremely reasonable. This home has it all! Call now for a private appointment to tour 4A at Woodrow Court -- you will not be disappointed! Please note, there is a current assessment of $104.17 in place for two years to replenish reserves, renovate the elevator cab, and Local Law 97 work.
- Type:
- Apartment
- Sq.Ft.:
- 158,081
- Status:
- Active
- Beds:
- 1
- Year built:
- 1916
- Baths:
- 1.00
- MLS#:
- PRCH-36943321
ADDITIONAL INFORMATION
Fabulous Landmark Building! HDFC Co op. Income Restrictions Apply. Here is a wonderful opportunity to live in a landmark building in the highly desirable Sugar Hill neighborhood. The spacious one-bedroom co-op with its wonderful Manhattan skyline views has been impeccably renovated while still retaining its original charm. Designed by Simon Schwartz and Arthur Gross in the Neo-Georgian style, the 1917 treasure was once known as Colonial Parkway Apartments and is perched upon Coogan’s Bluff overlooking Jackie Robinson Park. You’ll enter a front foyer with a built-in closet bench and an arched entry leading to the rest of the layout. The upper level unit with its original parquet floors must have stories to tell, as the building was once dubbed “Harlem’s House of Celebrities” by legendary poet Langston Hughes. The apartment feels like its own little house, with lovely millwork, bookcases, and vintage lighting fixtures. The large living room with its tall twin windows offers so much sunny space! A wood and glass-paned door opens to the most delightful bedroom suite with its own hallway, tons of closet space and tall deep-set windows. The bathroom is the perfect combination of new and retro with white wall tile, a chic sink top, and a classic deep-soaking tub with multiple shower heads. Also quite notable is the large, remodeled galley kitchen with stainless steel appliances, a white brick backsplash, a pantry, white quartz counters, and a large window with a deep quartz-topped ledge. The pet-friendly 14-story building is right across from Jackie Robinson Park and close to the Harlem River. Residents enjoy a terrific lobby, a courtyard garden, two elevators, a live-in super, a part-time door person, and updated laundry facilities. Nearby bars, restaurants and bakeries include Hamilton’s Bar and Kitchen, Kingston Bakery, Bird in Hand, Crispin’s Hell’s Kitchen, and so many more. The 155 Street train is just a couple of blocks away. Income restrictions are as follows: 1 person – $130,440 2 people – $149,160 3 people – $167,760 4 people – $186,360 5 people – $201,240
- Type:
- Apartment
- Sq.Ft.:
- n/a
- Status:
- Active
- Beds:
- 1
- Year built:
- 1911
- Baths:
- 1.00
- MLS#:
- COMP-168701262218159
ADDITIONAL INFORMATION
**Spectacular extra large one bedroom with all the old world details throughout.** This apartment is generous in size, has its own in-unit combo washer/dryer unit, stainless steel appliances. The bedroom can easily fit a king-sized bed with room for more. The apartment has ample closet space, the bathroom is both charming and gracious in size with its original cast iron tub, the windowed kitchen can fit a large table or get creative and put in a home office. Also, there is an attractive built-in bookshelf along the corridor connecting the living room to the bedroom. Again, the old-world details are everywhere: from the brass door handles to the weight of the doors (that have never been painted over), to the plaster walls, to the vintage stain glass in the bathroom. The Riviera was built in 1911 and is well known for its’ Beaux Arts architecture. The lobby is dripping in majestic old-world detail. There is a full-time doorman, a live-in super, a central laundry room, is pet friendly. Transportation: 1 train, M4 Bus line.
$1,825,000
8 Sylvan Ter New York, NY 10032
- Type:
- Townhouse
- Sq.Ft.:
- 1,425
- Status:
- Active
- Beds:
- 3
- Year built:
- 1899
- Baths:
- 2.00
- MLS#:
- COMP-168764945506974
ADDITIONAL INFORMATION
Contemporary designer finishes meet Manhattan history in this masterfully renovated 1887 Victorian row house nestled in Sylvan Terrace — one of the most-admired historic enclaves in all of New York City. This gorgeous three-bedroom, two-bathroom residence wows with charming outdoor space, original architectural details and a sun-kissed single-family layout. Featured in Dwell magazine, the handsome home welcomes you on the garden level with random-width reclaimed pine flooring, exposed brick, and rough-hewn beams. Enjoy a generous open layout for indoor-outdoor living and entertaining surrounded by a wood-burning fireplace and a salvaged wharf light, or step outside to the walled garden for al fresco dining and grilling. The gourmet kitchen elevates culinary adventures with anodized aluminum cabinetry, Carrara marble countertops, a concrete range hood and upscale stainless steel appliances. On the parlor level, ceilings with painstakingly recreated medallions rise over another fireplace flanked by built-ins, carefully excavated original pocket doors, and lovely floors inlaid with cherry and maple. This flexible two-room level is perfect for living space, home office or bedroom use alongside a contemporary windowed bathroom with a walk-in shower and floor-to-ceiling quartz marble subway tile. On the top floor, explore the spacious and bright full-floor owner’s suite, where soaring 15-foot-tall beamed ceilings, restored 19th century French chandeliers and remote-controlled skylights create a bright and airy ambiance. Pumpkin pine paves the floors while matching wood-burning and decorative brick fireplaces add symmetry to the impressive space, offering plenty of room for a king-size bed and sitting area. In the adjacent windowed bathroom, you’ll find concrete floors, floor-to-ceiling quartz tile, a frameless glass shower and a sink that once served as a water fountain in a Philadelphia park. A large laundry room/closet completes the level, while mini-split HVAC units and Baxi radiators ensure year-round comfort. Currently configured as a single-family townhouse with an expansive primary suite, this flexible home could easily accommodate the addition of another bedroom by splitting the primary. Or, transform the legal two-family building with a garden apartment for income-generating potential. Located within the Jumel Terrace Historic District, Sylvan Terrace is a delightful collection of 20 two-story wood rowhouses built along a classic Belgian block cul-de-sac with beautiful views of Morris Jumel Mansion, Manhattan’s oldest residence. Located where Washington Heights meets Harlem, this location offers direct access to Highbridge Park, with the Nike Armory Track & Field Center, United Palace Theater, and fantastic shopping, dining and nightlife all nearby. The C train is right outside your door, and 1, B and A lines, excellent bus service and CitiBikes put the rest of the city within easy reach.
- Type:
- Condo
- Sq.Ft.:
- 1,547
- Status:
- Active
- Beds:
- 3
- Year built:
- 1920
- Baths:
- 2.00
- MLS#:
- 3584286
- Subdivision:
- Riverside Condominiums
ADDITIONAL INFORMATION
Welcome to 812 Riverside Drive Condominium. Discover this Stunning Sundrenched Historical Prewar Condo featuring the largest floor plan in the building. This, rarely available, expansive 1547 sqft corner unit offers 3 bedrooms and 2 full baths. The sizable eat-in kitchen boasts all brand new stainless steel appliances, perfect for culinary enthusiasts, while an additional room off the kitchen serves as a versatile en-suite bedroom or office, catering to your needs. As you step through the foyer, you'll be captivated by the original hardwood floors, elegant original moldings, and impressive 9ft ceilings. The vast living and dining areas offer breathtaking views which include the river and park, perfect for entertaining or relaxing. Storage is abundant with 6 closets, including 3 walk-in closets. There is a convenient washer and dryer hookup in the unit making laundry time significantly easier. Located less than a block away from trains, buses, restaurants, and shopping and less than 15 minutes from Yankee Stadium. Around the corner, a Starbucks will soon be opening. Enjoy easy access to Riverside Park, with midtown only 20 minutes away by subway. The building offers a live-in super and evening security guard in the lobby. With NY Presbyterian, City College, and Columbia University just mins away, you'll experience the incredible growth potential of this historic area making it a prime investment.
- Type:
- Apartment
- Sq.Ft.:
- 750
- Status:
- Active
- Beds:
- 2
- Year built:
- 1921
- Baths:
- 1.00
- MLS#:
- COMP-169784992195832
ADDITIONAL INFORMATION
Top Floor Two-Bedroom HDFC Co-op on Riverside Drive – A Must-See! Sun flooded! Don’t miss your chance to own this affordable two-bedroom, one-bathroom pre-war HDFC co-op apartment on the serene, tree-lined Riverside Drive in Washington Heights. This home boasts high ceilings and beautiful hardwood floors, creating a warm and inviting atmosphere. The spacious living/dining area is perfect for relaxing or entertaining, while windows in every room fill the space with natural light with Southern, Eastern, and Northern exposures. The windowed eat-in kitchen provides plenty of room for cooking, and the primary bedroom has two large closets for storage. The windowed bathroom adds a touch of convenience to the layout. The building features a monthly maintenance fee of $826, which covers heat and hot water. Security is enhanced with a ButterflyMX video intercom system, ensuring peace of mind for residents. This well-maintained, 6-story, 31-unit elevator building was constructed in 1921 and is rich in pre-war charm. Nestled in the picturesque Lower Washington Heights, you’ll be surrounded by historic charm and vibrant community life. Enjoy nearby attractions such as Five Flies Espresso Bar and Semicolon Cafe for your coffee fix, along with the historical sites of the Audubon Terrace Historic District and the Morris-Jumel Mansion. For outdoor enthusiasts, Fort Washington Park and Riverbank State Park offer exceptional green spaces to explore. Commuting is a breeze with easy access to the 1, A/C, and B trains, as well as excellent bus service and nearby CitiBike stations. For prospective buyers, please note the HDFC maximum income eligibility requirements for 2024: 1 Person: $130,440; 2 Persons: $149,160; 3 Persons: $167,760; 4 Persons: $186,360; and 5 Persons: $201,240. This is your chance to embrace affordable city living in a vibrant neighborhood. Schedule a viewing today and make this apartment your new home!
$2,650,000
946 Saint Nicholas Ave New York, NY 10032
- Type:
- Townhouse
- Sq.Ft.:
- n/a
- Status:
- Active
- Beds:
- 10
- Year built:
- 1899
- Baths:
- 3.00
- MLS#:
- 3582156
ADDITIONAL INFORMATION
946 St Nicholas is an 18+' wide single-family townhouse residing between 157th & 158th Street on St Nicholas Avenue in the historic Washington Heights neighborhood of Manhattan. The building is one of 6 historic limestone-constructed residences on the block dating from the late 1800s. Although not presently landmarked, the elegance and beauty of the home and block is extraordinarily rare. The building consists of a garden level and 3 upper floors plus a full basement and cellar. There is a small courtyard in the rear of the building as well. Fully renovated with modem finishing and energy efficient appliances, boiler, ductless AC/heat pump. This building is a can't miss and must see.
- Type:
- Condo
- Sq.Ft.:
- n/a
- Status:
- Active
- Beds:
- 2
- Lot size:
- 0.36 Acres
- Year built:
- 2012
- Baths:
- 2.00
- MLS#:
- 3580016
- Subdivision:
- Edgecomb Parc
ADDITIONAL INFORMATION
Welcome to this exquisite 1-bedroom (flexible 2-bedroom), 2-bathroom condo at Edgecombe Parc in Washington Heights. The spacious living area features two generously sized bedrooms with ample closet space and a balcony. Luxurious bathrooms boast white ceramic tiles, Toto toilets, and black wenge wood vanities beneath Kohler basins. The kitchen is a culinary haven, equipped with granite countertops and stainless steel appliances including a side-by-side door refrigerator, microwave, dishwasher, and gas range oven. In-unit washer/dryer adds convenience, while proximity to A/C/1 trains and M101/M2/M3/M5/M100/Bx7 buses ensures easy commuting. Residents enjoy access to a rooftop terrace with stunning views, gym to support your active lifestyle, elevator, and doorman for security. This meticulously crafted condo offers modern comfort and sophistication. With its stylish design and prime location, you don't want to miss out on this opportunity!
- Type:
- Apartment
- Sq.Ft.:
- 1,200
- Status:
- Active
- Beds:
- 3
- Year built:
- 1920
- Baths:
- 1.00
- MLS#:
- OLRS-00031863197
ADDITIONAL INFORMATION
Welcome to the gut renovated Palace! Rarely available extra large true 3 bedroom residence in historic Riverside Drive. As you enter the foyer you are taken into this ultra modern residence with custom made finishes. Brand new everything. No details have been overlooked. Oversized doors and closets. Large eat-in kitchen, oversized endless cabinets, quartz bar that comfortably sits 4. Western and eastern exposures. 2 King size bedrooms, 1 queen size bedroom. Lavish marble laid bathroom with deep soaking Kohler tub and special order high end hardware matte details, massive living room, high ceilings throughout the entire residence, natural maple hardwood floors. Sun drenched, with lovely park views, sprawling rooms and layout. Elevator. Laundry in the building. Live in Super. Magnificent Lobby, pet-friendly and steps from the 157th subway station, lots of transportation (#1 and C trains, as well as M4 M5 Bx6), restaurants (Boston Market, Taszo, Harlem Pub), New York Presbyterian Hospital / Columbia Medical Center (Morgan Stanley Children’s Hospital, Edward Harkness Eye Institute, College of Dental Medicine, Irvin Center Research Center), grocery stores (Associated, C-Town), Planet Fitness.
- Type:
- Co-Op
- Sq.Ft.:
- 1,200
- Status:
- Active
- Beds:
- 3
- Year built:
- 1908
- Baths:
- 1.00
- MLS#:
- H6327191
ADDITIONAL INFORMATION
870 Riverside Drive near the Audubon Park Historic District on the upper west side, is located in a vibrant neighborhood chock full of restaurants, cafes, and fitness centers. It's close to the No. 1 and C trains and the 158th Street entrance and exit for the Henry Hudson Parkway. The building offers several amenities: live-in super, first floor laundry, intercom security, bike room and storage bins. Low maintenances. Pet friendly. HDFC (Maximum income) Estate Sale in estate condition Additional Information: Amenities:Virtual Doorman, ParkingFeatures: On Street,
- Type:
- Apartment
- Sq.Ft.:
- 167,821
- Status:
- Active
- Beds:
- 3
- Year built:
- 1910
- Baths:
- 2.00
- MLS#:
- PRCH-35210967
ADDITIONAL INFORMATION
Elegant three-bedroom/two-bath duplex home in The Grinnell, “The Dakota of the North” at 800 Riverside Drive. With its spacious rooms and high ceilings, Duplex I is a rare find. Bright, serene, and lovingly restored, Duplex I is conveniently entered just off the lobby and feels like a private home. On the first floor, there is a gracious entry foyer with a winding staircase, a generous 19’ x 12’ formal dining room with original mahogany paneling and three windows overlooking Riverside Drive. The large, windowed kitchen has a full-sized pantry, slate floor, Viking and Bosch appliances, original glass front oak cabinetry, and a 12’4“x 6’5” butler’s pantry. There is also a bedroom or office and a full bath. On the second floor, an open 25’ living room and library with French doors and two more bedrooms, all overlook Riverside Drive’s tree-lined expanse. There is also a sitting area and a large full bath. Original prewar details include almost 10’ ceilings, original oak floors with inlay borders, leaded glass transoms, and mahogany doors. There is abundant storage, including walk-in closets throughout. The Grinnell, a stately HDFC co-op in upper Manhattan, might just be the city’s best-kept secret. Built in 1911 and designed in the Beaux-arts style by architects Schwartz & Gross, the triangular-shaped Grinnell boasts a porte-cochere entrance and a unique interior courtyard. Initially designed to “meet the requirement of those accustomed to private houses,” the apartments carefully maximize exposure to natural light, with spacious rooms and high ceilings. The building is named after the Grinnell family who once owned the land it now stands on. One of the crown jewels of the Audubon Park Historic District on Riverside Drive and ideally located near Riverside Park, Riverbank State Park, and Riverside Piers, The Grinnell is pet friendly and offers a live-in super, 18-hour doorman service, a roof terrace with spectacular views, private storage units, gym, bike room, and community room. It is convenient to public transportation with quick access to the Henry Hudson Parkway and George Washington Bridge. Subleasing is permitted for up to 5 years. There is a current monthly capital assessment of $39.96. Welcome home to The Grinnell.
- Type:
- Apartment
- Sq.Ft.:
- n/a
- Status:
- Active
- Beds:
- 2
- Year built:
- 1910
- Baths:
- 2.00
- MLS#:
- RPLU-8923182640
ADDITIONAL INFORMATION
Sponsor unit - No Board Approval and Flexible Financing Just two flights up, Apartment 31 is a beautifully renovated, two-bedroom, two-bathroom home with gorgeous treetop views and wonderful natural light. The windowed, open chef's kitchen boasts quartz countertops, custom cabinetry, and all-new stainless-steel appliances. Perfect for entertaining and those who love to cook, it has great counter-space and lots of pantry storage. The spacious living and dining areas overlook 158th street and both bedrooms have large closets. The primary bathroom has been gut-renovated with a deep soaking tub, stunning tile work, and a new Bosch washer and dryer, while the full, guest bathroom features a glass enclosed shower stall with a modern aesthetic. New hardwood floors throughout complete this stunning home. 474-478 W 158th is a 47 unit, walk up cooperative with both buildings featuring beautiful marble lobbys. There's additional storage for rent, bike storage, a planted resident courtyard, a wonderful and always helpful live-in Super, a laundry room, plus a ButterflyMX intercom system that allows you to see and speak to guests and provide access from the ease of your smartphone or device. Subletting is permitted after two years of residence for up to two years at a time and pied-a -terre is allowed. This beautiful building is located in Washington Heights, close to the start of Highbridge Park with trails and nature leading up to Dyckman street. A thriving neighborhood rich in history and surrounded by wonderful cafes, restaurants and bars, it's also conveniently located near the A, C and 1 trains so getting downtown is a breeze. SPONSOR SALE. NO BOARD APPROVAL. OFFERING BY PROSPECTUS ONLY - FILE #C890182
- Type:
- Apartment
- Sq.Ft.:
- 1,200
- Status:
- Active
- Beds:
- 3
- Year built:
- 1920
- Baths:
- 1.00
- MLS#:
- OLRS-00011986411
ADDITIONAL INFORMATION
Recently Renovated 3-Bedroom Condo on Riverside Drive Discover this beautifully updated three-bedroom condo offering spacious living and modern amenities. The generous living area easily accommodates a dining table, making it perfect for entertaining. The recently renovated kitchen boasts sleek granite countertops and stainless steel appliances, including a dishwasher, microwave, and a washer/dryer combo. Elegant hardwood floors with walnut inlay throughout the home. The updated bathroom features floor-to-ceiling tiles and a relaxing soaking tub. Additional highlights include upgraded electrical systems, an ADT security system, and City Quiet windows that ensure comfort year-round by keeping the apartment cool in the summer and warm in the winter. Each closet is equipped with custom shelving for optimal storage. 835 Riverside Drive is a very well maintained condo building on a quiet tree lined street. This building offers elevator, laundry, live in super and porter. FIOS and Spectrum are both available. Conveniently located near Columbia Presbyterian Hospital, City College, and Columbia University. One min walk to the #1 train (157th street stop), M4 bus, BX6 bus, and short distance to A express. Indoor parking garage nearby. **Special assessment of $258 through 5/31/2025
IDX information is provided exclusively for consumers’ personal, non-commercial use, that it may not be used for any purpose other than to identify prospective properties consumers may be interested in purchasing, and that the data is deemed reliable but is not guaranteed accurate by the MLS. Per New York legal requirement, click here for the Standard Operating Procedures. Copyright 2024 Real Estate Board of New York. All rights reserved.

Listings courtesy of One Key MLS as distributed by MLS GRID. Based on information submitted to the MLS GRID as of 11/13/2024. All data is obtained from various sources and may not have been verified by broker or MLS GRID. Supplied Open House Information is subject to change without notice. All information should be independently reviewed and verified for accuracy. Properties may or may not be listed by the office/agent presenting the information. Properties displayed may be listed or sold by various participants in the MLS. Per New York legal requirement, click here for the Standard Operating Procedures. Copyright 2024, OneKey MLS, Inc. All Rights Reserved.
