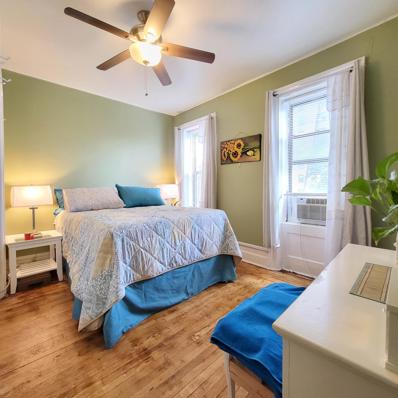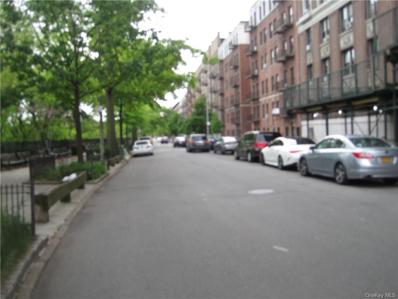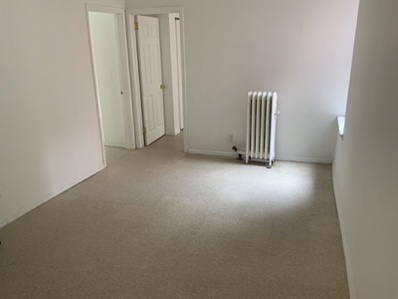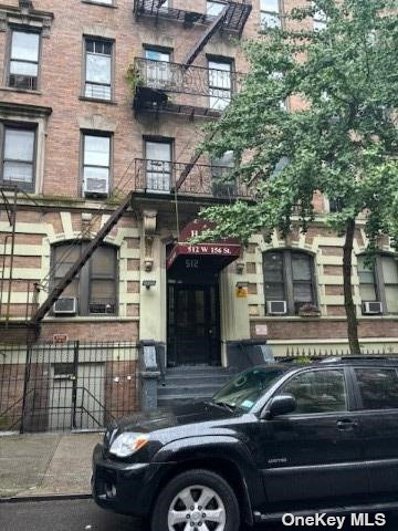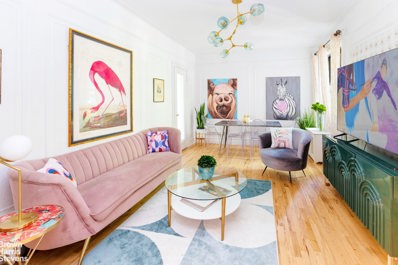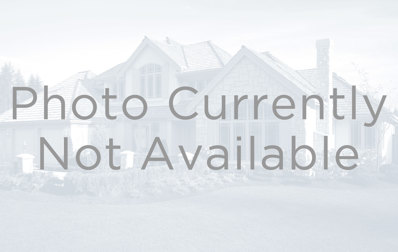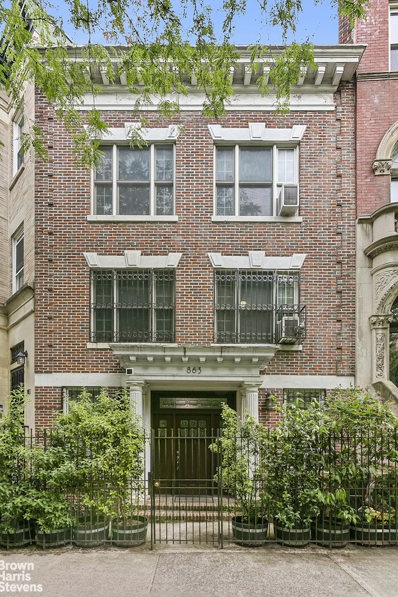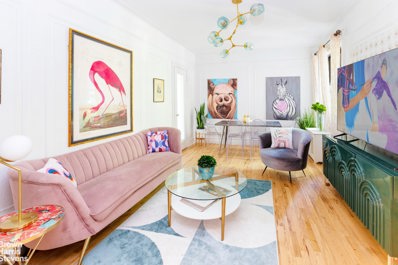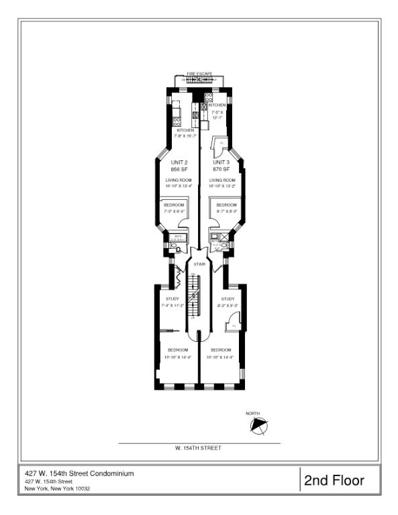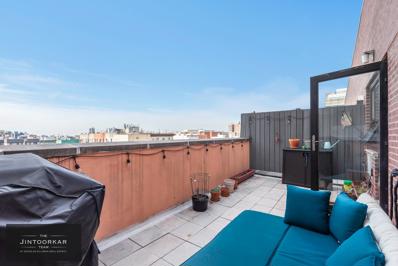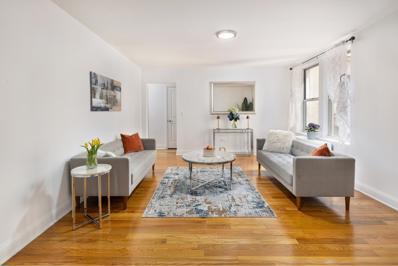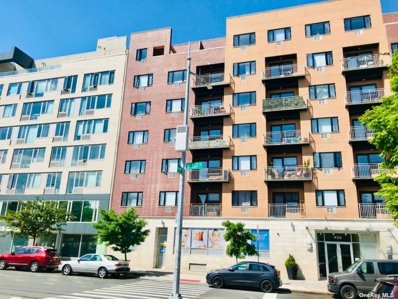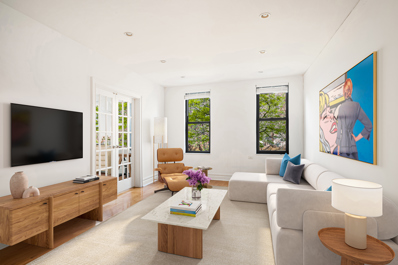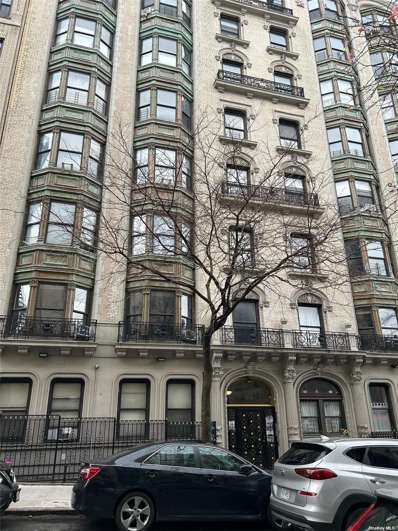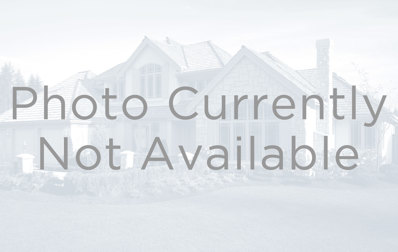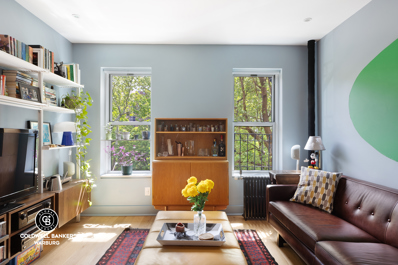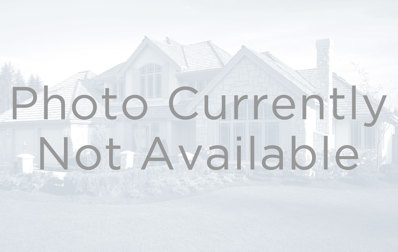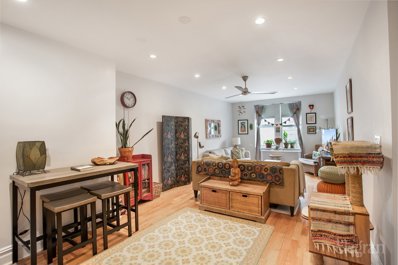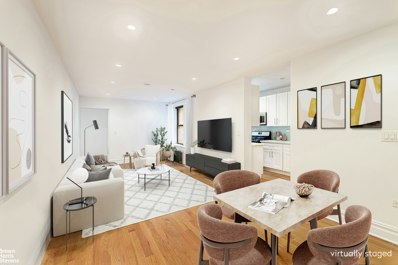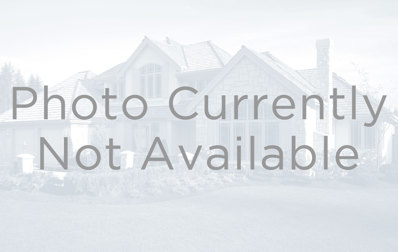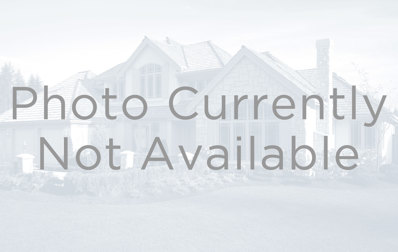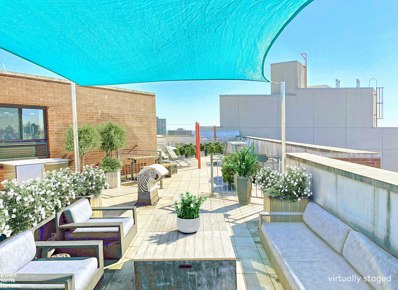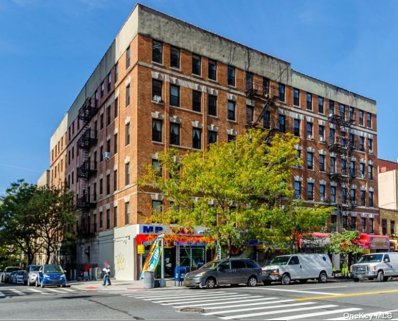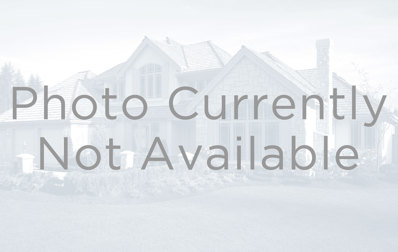New York NY Homes for Rent
- Type:
- Apartment
- Sq.Ft.:
- n/a
- Status:
- Active
- Beds:
- 3
- Year built:
- 1930
- Baths:
- 1.00
- MLS#:
- OLRS-2099918
ADDITIONAL INFORMATION
Discover this spacious 3-bedroom HDFC co-op in the heart of Washington Heights offering an incredible opportunity to create your ideal family living space. With generous room sizes and a flexible layout, this unique property invites you to create an oasis that truly reflects your vision. Ideal for anyone looking to invest in a home with great potential, character, and heart in a vibrant community called Harlem. HDFC income limit for 3 bedroom: $111K Maintenance Fee: $948 Special Assessment Fee to upgrade electrical panel: $102
- Type:
- Co-Op
- Sq.Ft.:
- 1,275
- Status:
- Active
- Beds:
- 2
- Year built:
- 1917
- Baths:
- 2.00
- MLS#:
- H6323114
- Subdivision:
- 409 Edgecombe Ave. Hdfc
ADDITIONAL INFORMATION
Discover this perfect Spacious sun filled 2 bedroom unit, designed to captivate with its abundant natural light and impressive 9 ft. ceilings. The airy ambiance is enhanced by a generous layout that includes a separate formal dining room, ideal for hosting dinners or creating amazing home office. Original 10" molding, hardwood floors throughout, French doors that leads from the living room to formal dinning room, in sought after Sugar Hill section of Harlem. With 1 1/2 bathroom, the unit offers more comfort. From the living spaces, enjoy stunning views of the City and Jackie Robinson Park offering a vibrant backdrop to you daily life. Laundry room on site and a night doorman, mailbox shoot on each floor. Jackie Robinson park. Close to parks, transportation and schools. This apartment is not just a place to live, It's a lifestyle. Don't miss the opportunity to make it yours! HDFC building 120% AMI Maximum Gross Income 1 person $130,440, 2 people $149,160, 3 people $167,760, 4 people $186,360, 5 people $$201,240, 6 people $216,120, 7 people $231,120, 8 people $246,000.
- Type:
- Triplex
- Sq.Ft.:
- n/a
- Status:
- Active
- Beds:
- 2
- Year built:
- 1900
- Baths:
- 1.00
- MLS#:
- RPLU-633823148750
ADDITIONAL INFORMATION
Cash deal! Move in ready We are thrilled to present this fantastic opportunity to own a bright and spacious 2-bedroom, 1-bathroom apartment with a windowed eat-in kitchen in a well-maintained Pre-War Co-op. As you step into this charming third-floor unit, you'll be welcomed by windows in every room, with the master bedroom boasting a sunny southern exposure. This is an HDFC Co-op with income restrictions: Household of one: $89,640 Household of two: $102,480 Household of three: $115,300 Guarantors, parents buying for children, and gifts are permitted. No pets are allowed. Conveniently located just one block from the 1, 9, A, and C trains, as well as the M5, M4, 100, and 101 bus routes. Don't miss out on this excellent opportunity! Prewar Co-op built in 1900 Units: 30 Stories: 6 Monthly maintenance: $515.98 Living room & Eat-in kitchen Two bedrooms, 1 bath
- Type:
- Co-Op
- Sq.Ft.:
- n/a
- Status:
- Active
- Beds:
- 3
- Year built:
- 1908
- Baths:
- 1.00
- MLS#:
- 3572060
- Subdivision:
- Hdfc
ADDITIONAL INFORMATION
Income required HDFC unit priced to sell. This is a unique opportunity to own in an up and coming area. There are no internal photos because the unit is in disarray so come with an open mind.
ADDITIONAL INFORMATION
Opportunity is Knocking-Answer the Door!! Create a sprawling 6-bedroom, 4-bathroom residence with dedicated laundry room by duplexing Units 3B and 4B to create a magnificent trophy home! Each respective apartment currently offers 3 bedrooms and 1.5 baths, but the half bath in each home can easily convert to a full, as has been done in other units in the same line. 807 Riverside Drive is a rare prewar condo, offering the best of all worlds-the beauty, solidity, and high ceilings of prewar construction with the flexibility of condominium ownership! These sunny, peaceful apartments boast triple exposures, lovely open views from every room, windowed kitchens, windowed bathrooms, and abundant prewar charm including high ceilings, elegant moldings, and gorgeous strip hardwood floors! The combination, like any other renovation, would be subject to approval from both the condo board and the DOB. Situated in the beautiful Audubon Park Historic District of Washington Heights, 807 Riverside Drive is a pet-friendly, elevator-serviced condominium with a striking lobby, live-in superintendent, laundry facilities, and storage! The 1 train is just one block away, and the vibrant neighborhood offers wonderful markets, restaurants, cafes, coffee houses, and other gathering spots! Outdoor enthusiasts enjoy easy access to Riverside Park, the Hudson River Greenway, and Fort Washington Park, which has been recently refurbished with volleyball courts, soccer fields, modern playgrounds, handball, tennis, and more! Just to the south, 28-acre Riverbank State Park offers extensive facilities including indoor Olympic-size pool, rink for roller skating in the summer and ice skating in the winter, 800-seat cultural theater, 2,500-seat athletic complex, 4 tennis courts, 4 basketball courts, softball field, and much more! Co-Excluisve
- Type:
- Apartment
- Sq.Ft.:
- n/a
- Status:
- Active
- Beds:
- 2
- Year built:
- 1911
- Baths:
- 1.00
- MLS#:
- COMP-162067301613498
ADDITIONAL INFORMATION
Welcome to this stunning 2-bedroom, 1-bathroom co-op located at 790 Riverside Dr in Manhattan, NY. This midrise building offers a luxurious lifestyle with a full-time doorman providing top-notch service and security, including video security for your peace of mind. As you step into the unit, you'll be greeted by a spacious living space with a well-designed layout, providing comfort and functionality. The elevator access adds convenience to your everyday living. The building also features a common courtyard, perfect for relaxation and enjoying the outdoors. The kitchen is equipped with modern appliances and ample storage space, making meal preparation a delight. With bike room, common storage, and private storage available for rent, you'll have plenty of space to keep your belongings organized. The building offers the convenience of on-site laundry facilities, ensuring that your daily chores are a breeze. Whether you're a first-time buyer, looking for a city retreat, or seeking an investment property, this co-op offers the perfect opportunity to experience the best of Manhattan living.
$3,100,000
863 Riverside Dr New York, NY 10032
- Type:
- Single Family
- Sq.Ft.:
- 4,431
- Status:
- Active
- Beds:
- 6
- Year built:
- 1909
- Baths:
- 5.00
- MLS#:
- RPLU-63222972446
ADDITIONAL INFORMATION
A Unique and Impeccable Georgian-style Townhouse can be your next home! Built in 1909, this private & beautiful 25ft. wide Townhouse at the foot of Washington Heights has an interior square footage of 4431sq.ft. and outdoor space of 1019sq.ft. total. It is currently configured as a 2-family home with a ground-level apt. that has its own separate entrance and patio. There is currently a tenant in place but the entire building can be delivered vacant, if so desired. The owner's living space spans 4 stories and contains 6 BRs and 4.5 BTHs. Currently, "bedroom 2" is being used as an office and "bedroom 5" is serving as a gym. Additionally, if a buyer chooses, this Townhouse can be utilized as a 3-family home with hook-ups for kitchen appliances on the 3rd floor and there are separate entrances already in place! This tree-lined stretch of land between 158th and 161st Streets has a park that divides the upper and lower halves of Riverside Drive. Please contact the listing broker for showings by appointment!
- Type:
- Apartment
- Sq.Ft.:
- 1,221
- Status:
- Active
- Beds:
- 3
- Baths:
- 2.00
- MLS#:
- RPLU-21923052412
ADDITIONAL INFORMATION
Rare Prewar Condo!! Sprawling Classic-5 on Riverside Drive!! Washer/Dryer in unit! Perfect home or lucrative investment property! Three huge bedrooms and 1.5 bathrooms, with the ability to turn the half bathroom into a full! This sunny, peaceful refuge boasts triple exposures and lovely open views from every room! Prewar charm abounds including high ceilings, elegant moldings, and gorgeous strip hardwood floors! Both bathrooms are windowed, and you can easily add a stall shower to the half bath! The inviting windowed kitchen boasts a professional grade 6-burner Viking stove and all stainless steel appliances including a ventilation hood and dishwasher! Situated in the beautiful Audubon Park Historic District of Washington Heights, 807 Riverside Drive is a pet-friendly, elevator-serviced condominium with a striking lobby, live-in superintendent, laundry facilities, and storage! The 1 train is just one block away, and the vibrant neighborhood offers wonderful markets, restaurants, cafes, coffee houses, and other gathering spots! Outdoor enthusiasts enjoy easy access to Riverside Park, the Hudson River Greenway, and Fort Washington Park, which has been recently refurbished with volleyball courts, soccer fields, modern playgrounds, handball, tennis, and more! Just to the south, 28-acre Riverbank State Park offers extensive facilities including indoor Olympic-size pool, rink for roller skating in the summer and ice skating in the winter, 800-seat cultural theater, 2,500-seat athletic complex, 4 tennis courts, 4 basketball courts, softball field, and much more!
- Type:
- Apartment
- Sq.Ft.:
- 1,021
- Status:
- Active
- Beds:
- 2
- Year built:
- 1985
- Baths:
- 1.00
- MLS#:
- RLMX-101649
ADDITIONAL INFORMATION
Investor's Dream: Rare 2-Bedroom Renovation Opportunity in Hamilton Heights. Condo Sponsored Rent Stabilized Unit. Unlock the potential of this rare 2-bedroom, 1-bathroom apartment at 427 West 154th Street, Hamilton Heights, available for just $100,000. Perfect for investors looking to renovate, this spacious unit offers a blank canvas to transform and increase its value significantly. The apartment features generous living spaces and hardwood floors, ready for your creative touch. Situated in a prime location near parks, dining, and transit, this property promises strong rental income and appreciation. OR A PACKAGE DEAL OF 3 APARTMENTS COMING UP FOR $525,000. Contact me for more details. Act quicklyschedule a viewing today and start your next profitable project!
- Type:
- Apartment
- Sq.Ft.:
- 1,021
- Status:
- Active
- Beds:
- 2
- Year built:
- 1985
- Baths:
- 1.00
- MLS#:
- RLMX-100782
ADDITIONAL INFORMATION
Investor's Dream: Rare 2-Bedroom Renovation Opportunity in Hamilton Heights. Condo Sponsored Rent Stabilized Unit. Unlock the potential of this rare 2-bedroom, 1-bathroom apartment at 427 West 154th Street, Hamilton Heights, available for just $100,000. Perfect for investors looking to renovate, this spacious unit offers a blank canvas to transform and increase its value significantly. The apartment features generous living spaces and hardwood floors, ready for your creative touch. Situated in a prime location near parks, dining, and transit, this property promises strong rental income and appreciation. OR A PACKAGE DEAL OF 3 APARTMENTS COMING UP FOR $525,000. Contact me for more details. Act quicklyschedule a viewing today and start your next profitable project!
- Type:
- Apartment
- Sq.Ft.:
- 959
- Status:
- Active
- Beds:
- 2
- Year built:
- 1993
- Baths:
- 2.00
- MLS#:
- RPLU-5122966977
ADDITIONAL INFORMATION
Stunning Top Floor 959 SF 2 Bedroom/2 Bath Doorman Condo in Washington Heights with Two Large Terraces (402 SF outdoor space). This spacious Unit 7A features a Washer/Dryer, Dishwasher, Red Oak Hardwood Floors, and GE Profile Series Stainless Steel Appliances. Enjoy the perfect setting for entertaining on the two large private terraces, complete with water supply and breathtaking views of the Empire State Building. Edgecombe Parc is a modern full-service condominium built in 2012, offering amenities such as a gym with access to a large garden patio, a roof terrace, and bike storage. This handicap-accessible unit is conveniently located just three blocks from Columbia Presbyterian Hospital and the 168th Street Subway stop, servicing the A-C-1 trains. Only approximately 15 minutes away from Columbus Circle via the A train, this is truly a terrace lover's dream come true! Don't miss out on the opportunity to call this exquisite property home.
- Type:
- Apartment
- Sq.Ft.:
- 1,270
- Status:
- Active
- Beds:
- 2
- Year built:
- 1931
- Baths:
- 2.00
- MLS#:
- RPLU-5122939531
ADDITIONAL INFORMATION
BACK ON THE MARKET SPONSOR NO BOARD APPROVAL SPRAWLING CORNER RENOVATED 2 BEDROOMS, 2 BATH WITH DINING ROOM AND VERY LOW MONTHLIES. Perched on the hill looking onto planted flowerbeds & lush greenery inside the Audubon Park Historical District, Situated on aquiet tree lined cul de sac street there is a generous distance to the building across the street providing privacy, There are 12 windows throughout the apartment allowing sunlight to enter the space at different times throughout the day. A lovely entrance foyer leads you to the windowed dining room which comfortably seats 4+ for dining and is open to the separate windowed kitchen allowing ease of use for entertainment and mealtimes. White Shake custom cabinetry with granite countertops ceramic backsplash tiles and brand-new stainless-steel appliances including built in microwave and dishwasher. The enormous well-proportioned living room allows fabulous flow to all of the rooms and a division of space from the two entranceways into the living room from either side of the apartment. Two oversized windows provide nice light from the open sky and a significant distance to the other side of the building .Facing onto the quiet lush greenery and planted gardens the two huge bedrooms can easily accommodate a king-size bed, complete bedroom set of furniture plus a home office. One bedroom has a renovated ensuite window bathroom with stall shower and all new fixtures, while the other window bath has a cast iron tub.The electrical has been updated, just refinished oak plank floors throughout, new windows and 8 closets providing lots of storage. Pristinely maintained with a live in super and full-time porter. There is a video intercom system, elevator, laundry, and caged storage for purchase separately from a sponsor.There is a parking garage on site for a separate monthly figure and is available. The minimum down payment if obtaining financing is 35 per cent of the purchase price or cash transaction. Pied a Terres, gifting of funds , co-purchasing and grantors allowed. As this is Sponsor Sale with no board approval the transfer taxes ( City & State) are paid for by the purchaser, The 1 and C trains are located nearby, getting you to midtown in about 20 minutes, as well as the M4 and BX6 buses. Located nearby is NY Presbyterian Hospital, City College, and Columbia University. Riverside Park is across the street and Riverbank State Park.
- Type:
- Office
- Sq.Ft.:
- n/a
- Status:
- Active
- Beds:
- n/a
- Lot size:
- 0.36 Acres
- Year built:
- 2012
- Baths:
- MLS#:
- 3547472
ADDITIONAL INFORMATION
Rare opportunity to own this commercial office Condo in busy location of business district of Manhattan!!! Washington Heights Doorman building. Doorman in the lobby from 9am to 9 Pm. Around 860 sq ft on the Grand floor of the building with elevator. Currently has 6 rooms, a reception room and restrooms. It is perfect for commercial services like accounting, law, mortgage, Pharmacy, Clinic, Spa, Beauty, Hairdressing, nails painting classes, afterschool tutoring, chiropractor and medical office. There is a monthly maintenance fee of $ 856.32 (Maintenance included water, Heat and Gas) and an annual property tax of $1449.68. Close to shopping district with plenty of restaurants and entertainment nearby. Access to A, C Train. Building Amenities: Gym, Garden, Roof Deck, Outdoor Pace.
- Type:
- Apartment
- Sq.Ft.:
- 1,160
- Status:
- Active
- Beds:
- 3
- Year built:
- 1920
- Baths:
- 1.00
- MLS#:
- OLRS-00011684018
ADDITIONAL INFORMATION
ALL OPEN HOUSES BY APPOINTMENT - SCHEDULE TODAY! Superbly Renovated Home!! Or an Outstanding Investment Property! This spacious South-facing condo can be either - or both! This Riverside building is nestled onto Riverside Drive two blocks from the 1 train, and near the Hudson River Greenway and Riverbank State Park, complete with running track, pool, athletic fields and waterside dining. Key Features: - High ceilings - 3 LEGIT King-sized bedrooms - Layout flows beautifully, living, dining, entertaining! - Excellent South Light, bright sun! - Renovated, modern kitchen with large appliances & long counter!! - Recently renovated bathroom The Building: - Well-maintained condominium building - Lower level storage facility - On-site super - Package room - Elevator - Laundry Room - Pet friendly The Neighborhood: - Riverbank State Park, with playgrounds and year-round athletics and recreation. - 142nd Street Dog Run on Riverside Drive. - The Hudson River Greenway, including bike trails, jogging lanes, tennis courts and ball fields. - New York Presbyterian Hospital, Columbia University Medical Center, Columbia University, City College, Manhattan School of Music. - A plethora of restaurants and coffee houses in the immediate area includes ROKC, Hamilton’s Bakery, The Chipped Cup and many, many more. - Broadway offers shopping, pharmacy, banks within a block. - Transit – 1 Train very close! In addition to ABCD and multiple bus lines closeby. * Please note virtual staging was utilized throughout. Please contact the listing agent with any questions.
- Type:
- Co-Op
- Sq.Ft.:
- 800
- Status:
- Active
- Beds:
- 2
- Year built:
- 1910
- Baths:
- 1.00
- MLS#:
- 3543118
- Subdivision:
- Simplex
ADDITIONAL INFORMATION
Sale may be subject to term & conditions of an offering plan. 2 Bedroom co-op on the first floor in Prewar building in the heart of Washington Heights. Close to bars, restaurants. A few blocks from Columbia Presbyterian Hospital and campus. Apartment features original moldings and oversized windows. Pet friendly. Basement has laundry . 2 year subleasing allowed. Close to Henry Hudson Parkway, GWB, the Hudson Greenway and bike path. Entrance to A train on the corner of Broadway and bus transportation. Needs some renovation. Maintenance includes cable, internet and phone. Gas and electricity not include. Board approval and 20% down payment required. Board will allow a 10% down payment if the the other 10% is used for renovation of the apartment. All information must be independently verified
- Type:
- Apartment
- Sq.Ft.:
- 1,221
- Status:
- Active
- Beds:
- 2
- Year built:
- 1900
- Baths:
- 2.00
- MLS#:
- COMP-154995226816356
ADDITIONAL INFORMATION
PREWAR PERFECTION ON RIVERSIDE DRIVE This gracious, sprawling Classic 5 is the one you have been dreaming of! Enter and immediately feel how special this home is. Every room has picturesque views with interesting architecture, trees, sunlight and blue sky making this a serene and welcoming place to live. The large, windowed kitchen is renovated in white shaker-style cabinetry, pretty glazed ceramic tile back splash, quartz counters, Bosch D/W and porcelain tile floors; a delightful space to cook for friends and family. And whether you enjoy entertaining groups large or small, it’s an absolute joy having a formal dining room with French doors providing extra charm and intimacy. After dinner, relax with good conversation or a movie in this over-sized comfy living room. Down the hall are 2 generous bedrooms; one with an en suite bath plus washer/dryer hook-up in the shower stall and the other with city windows providing maximum quiet. The main bath is tastefully renovated with a stall shower and double-wide sink. Throughout are 4" wide plank oak floors in a natural blond matt finish, crown molding, interesting lighting, 3 exposures and skim-coated walls. Situated in the land-marked Audubon Park Historic District where beauty, history and new growth collide making this vibrant neighborhood a destination for any savvy New Yorker looking to plant roots. One short block to the #1 train plus easy access to the Henry Hudson, the GWB and all major Metropolitan roadways. The neighborhood offers wonderful local eateries, markets, coffee houses and after work hangs. Outdoor enthusiasts enjoy easy access to the Hudson River Greenway, a beautiful, dedicated bike-path along the river plus Fort Washington Park just at the bottom of the hill which has been recently refurbished with volleyball courts, soccer fields, modern playgrounds, handball, tennis and more. Denny Farrell Riverbank State Park just to the south offers swimming, ice skating and a wide variety of recreational, athletic and arts experiences for all ages, interests and abilities. Opportunities like this are rare; don’t miss this moment in time. There is an assessment of $385.07/month through July, 2025.
- Type:
- Apartment
- Sq.Ft.:
- n/a
- Status:
- Active
- Beds:
- 2
- Year built:
- 1910
- Baths:
- 1.00
- MLS#:
- RPLU-8923074600
ADDITIONAL INFORMATION
Welcome home to this stunningly renovated two-bedroom, one-bathroom unit with open, eastern views across treetops, allowing for wonderful morning sunlight. The large chef's kitchen has been meticulously remodeled with Alusso series cabinetry and sleek Caesarstone concrete countertops and backsplash. Featuring Liebherr, Bertazzoni, LG and Bosch appliances, including your very own washer and dryer, such a rarity in the city! The size is perfect for entertaining and those who love to cook, with phenomenal space for the at-home chef and plenty of pantry storage. It opens onto the spacious living and dining area, which is sun-lit from oversized windows. The master bedroom is queen-sized and faces north with a wall-to-wall closet. The full-sized second bedroom is the perfect guest or kids room with a built-in, double twin Murphy bed with lots of space for a desk and chair for your home office. The windowed bathroom is bright and airy and beautifully renovated with white subway tile, Grohe fixtures, and a fabulous deep soaking tub. The bathroom also features white oak floors that continue throughout the home. The ceiling and interior walls have been insulated for added noise reduction, so the unit is pin-drop quiet. Great closets and custom lighting throughout complete this lovely home. 930 Saint Nicholas is a well-maintained, pre-war, elevator co-op building with a beautiful lobby replete with a grand double staircase. There is storage and bike storage available, a fantastic super, a laundry room, plus a lovely, planted common garden for residents, which is perfect for upcoming spring and summer evenings! This beautiful building is located in a thriving neighborhood rich in history. Washington Heights is filled with great cafes and restaurants and is conveniently located close to the 1 and C trains, so getting downtown and around the city is a breeze. It's also near the start of Highbridge Park, with nature trails leading up to Dyckman Street. A truly wonderful place to call home!
- Type:
- Apartment
- Sq.Ft.:
- 819
- Status:
- Active
- Beds:
- 1
- Year built:
- 1926
- Baths:
- 1.00
- MLS#:
- COMP-154493160605094
ADDITIONAL INFORMATION
PRISTINE CONDO IN WASHINGTON HEIGHTS Seeking a turn-key home or investment? Look no further. This beautiful one bedroom has been meticulously maintained since its last gut renovation sparing you the headache and high cost of renovation. The layout is easy and relaxed, with a spacious, sun-filled great room at the heart of the home. Here 2 exposures and 4 windows add to the open, airy feel creating an inviting place to entertain, relax and work. The kitchen is done in pretty Cherry cabinetry, granite counters and classic subway tile backsplash with stainless appliances and a huge dining counter. Hardwood floors seamlessly connect the kitchen and living space adorned with understated picture rail moldings enhancing the skim-coated walls. The generous king-sized bedroom is quietly nestled in the trees and away from the living space while the windowed bathroom features subway tiles, oval pedestal sink, medicine cabinet and a deep vintage soaking tub for unwinding at day’s end. Rounding things out are great closets, high ceilings and an additional private 6x8 ft STORAGE UNIT is available for purchase! Built circa 1926, The Crillon Court Condominium stands in the heart of the beautiful Audubon Park Historic District. Residents here enjoy a doorman, package room, on-site parking garage with direct access from the lobby, live-in superintendent, porter, bike racks, private storage, and a central laundry room. Cable is included for an additional flat $66/month. This neighborhood is rich in history and thriving in progress. You’ll enjoy cafes and restaurants as well as mainstay local eateries along Broadway. Conveniently located between Columbia University and NY Presbyterian Hospital with easy access to the “1”, “A,” and “C” trains, M4, M5 and Bx 6 buses and just moments from beautiful Riverside Park, Riverbank State Park and Fort Washington Park. Discover why this pocket of Manhattan is quickly becoming THE destination neighborhood for savvy New Yorkers seeking space, beauty and pure value. This is a remarkable opportunity for the first-time home buyer and investor alike.
- Type:
- Apartment
- Sq.Ft.:
- 1,213
- Status:
- Active
- Beds:
- 3
- Year built:
- 1931
- Baths:
- 2.00
- MLS#:
- OLRS-2079337
ADDITIONAL INFORMATION
Welcome to Apartment 5-E at the John James Condominium. Apartment 5-E is a true 3 bedroom, 2 bath condominium along Riverside Drive with amazing natural light from the South-East and South-West facing windows with views of the Riverside Oval. The John James sits on a cul-de-sac like street in the Audubon Park Historic District of Washington Heights. The building is located on what was once the estate of John James Audubon, the famous naturalist. The John James is a beautiful pre-war building and 5-E was recently gut renovated with new hardwood floors, recessed lighting, custom closets throughout, all new electric, plumbing, kitchen, and bathrooms. When you enter the apartment, you are greeted with an extra wide foyer perfect as a combination space of mudroom, with ample room for multiple bookcases and even a writing desk. The open kitchen with quartz counters and frigidaire stainless steel appliances has a bar that is perfect for entertaining or enjoying your morning coffee with a hot fresh bagel from the highly rated Bo’s Bagels just a couple of blocks away. For larger gatherings, there is plenty of space for a full sized dining table before settling down in the spacious living room for a more relaxed post meal atmosphere. The primary bedroom can fit a king sized bed, has dual exposures of South-East and South-West and has a windowed ensuite bathroom with a walk in shower. The middle bedroom has terrific natural light from the south facing window throughout the day. The 3rd bedroom also gets great south facing light and is pin drop quiet – removed from the common area entertaining spaces and can easily fit a king sized bed. The common area bathroom is windowed with stylish finishes. Each bedroom has custom closets and a ceiling fan. The building amenities include a video intercom system, elevator, laundry and live in super. There is also a parking garage on-site for a separate monthly fee. While Apt 5-E is spacious with lots of storage space – it’s also possible to purchase a deeded storage locker from the sponsor (separately) . Pets are welcome here. The 1 and C trains are located nearby getting you to midtown in about 20 minutes, as well as the M4 and BX6 buses. Located nearby is NY Presbyterian Hospital, City College and Columbia University. Riverside Park is across the street and Riverbank State Park is also nearby- with 28 acres filled with activities like swimming, ice skating, a running track, tennis and so much more
- Type:
- Apartment
- Sq.Ft.:
- n/a
- Status:
- Active
- Beds:
- 1
- Year built:
- 1900
- Baths:
- 1.00
- MLS#:
- RPLU-63222896759
ADDITIONAL INFORMATION
BACK ON MARKET!!! SPONSOR UNIT. Welcome to this beautifully renovated, oversized one bedroom prewar condominium in excellent condition, located in the most charming part of Washington Heights. The apartment boasts generously scaled rooms, with a living room featuring recessed lighting and ample space for a large dining room table, perfect for entertaining guests. The sizable king-sized bedroom offers a quiet retreat to unwind and has two closets plus three large windows. The spacious windowed kitchen is equipped with Frigidaire stainless steel appliances, quartz countertops, and excellent storage space for all your culinary needs. The windowed bathroom adds to the apartment's appeal, while hardwood floors throughout provide a touch of elegance. Built in 1900, the building's lobby showcases elegant prewar details, including stained glass windows and a coffered ceiling, adding to its historic charm. This pet-friendly, boutique elevator building offers a range of amenities, including a live-in superintendent, package room and a large laundry room in the basement. Situated in the architecturally beautiful Audubon Park Historic District, this apartment offers incredible access to the surrounding area. Enjoy easy access to the 1 (157th) and C (155th) trains, as well as a wide array of restaurants, cafes, and grocery stores nearby. For outdoor enthusiasts, both Riverside Park and Riverbank State Park are easily accessible, offering a plethora of recreational activities. Riverbank State Park features 28 acres of rooftop-inspired multi-level facilities, including an indoor Olympic-style pool, an outdoor lap pool, a covered skating rink, amphitheaters, playgrounds, ball fields, and a restaurant, all with spectacular views of the Hudson River. With close proximity to the Westside Highway and George Washington Bridge, commuting by car is a breeze, rounding out the accessibility of this fantastic location. Don't miss out on the opportunity to make this apartment your new home. Monthly Assessment: $210.37 through September 2025. Please note, this unit in contract, and we are showing for back-up because the current contract is contingent on obtaining a mortgage.
- Type:
- Apartment
- Sq.Ft.:
- n/a
- Status:
- Active
- Beds:
- 1
- Year built:
- 1917
- Baths:
- 1.00
- MLS#:
- COMP-153483863573987
ADDITIONAL INFORMATION
HDFC Co-op. Income Restrictions Apply. If owning a piece of New York City history and having stellar views of Yankee Stadium appeal to you, look no further than this well-appointed one-bedroom at 409 Edgecombe. Residence 9D features not one but two entrances, one side leading you into a foyer with multiple closets and the other directly into the kitchen. The foyer, dining room, and living room are all connected by original french doors, giving you the airy feel of an open layout while still allowing you to close off rooms as needed. The renovated, windowed kitchen has a modern retro charm and features high-end Big Chill appliances as well as a washer/dryer with a water sensor pan and a farmhouse sink. It is also conveniently outfitted with an abundance of cabinets for all your storage needs. A breakfast counter sits between the kitchen and the larger dining room offering an ideal entertaining space for dinner parties. In the light-filled bedroom you’ll find enough space for a queen-sized bed, dressers, and nightstands. But perhaps the best part of this apartment is the incredible open view from the bedroom’s double window, overlooking Sugar Hill, the Harlem River, and the South Bronx, including the iconic Yankee Stadium. Throughout the apartment you’ll enjoy windows in each room and a plethora of closets, as well as original trim and hardwood that brings you back to the origins of this most fashionable address. History lives at 409 Edgecombe, known as “Harlem’s House of Celebrities” for housing famed intellectual W.E.B. Du Bois, Supreme Court Justice Thurgood Marshall, and artist Aaron Douglas. This building in Sugar Hill has a history as storied as its previous inhabitants and received its landmark designation in 1993. This HDFC co-op features a part-time attended lobby and laundry room. Uniquely, this building has access to a CSA (community supported agriculture) that delivers fresh produce to the building, where in most cases you would have to go to a collection point in the neighborhood to receive your produce. Located nearby the A, C, B, D and 1 trains, you have a slew of transit options to get you around the city. Income restrictions are as follows: 1 person - $130,440 2 people - $149,160 3 people - $167,760 4 people - $186,360 5 people - $201,240
$1,900,000
546 W 165th St New York, NY 10032
- Type:
- Other
- Sq.Ft.:
- 8,125
- Status:
- Active
- Beds:
- 15
- Year built:
- 1910
- Baths:
- 6.00
- MLS#:
- COMP-152978532166165
ADDITIONAL INFORMATION
Welcome to 546 West 165th Street, a well maintained 5-unit multi family brownstone nestled in the heart of Washington Heights. This historic property is a rare find with tremendous potential for upgrades and renovation. Currently configured with one unit per floor, each boasting 3 bedrooms, this 5-story walk-up situated on a 20’ x 119’ lot offers a unique investment opportunity . The property holds great potential, making it suitable for rental income or conversion into condominiums. The vibrant neighborhood of Washington Heights offers a mix of cultural attractions, dining, and entertainment. Around the corner from the prestigious Columbia University Medical Center and NY Presbyterian Health System, making it an attractive location. Convenient access to transportation options, including the A/C subway lines and bus routes, ensuring easy connectivity to the rest of the city. Please note, there are current leases in place. Please reach out for further information.
- Type:
- Apartment
- Sq.Ft.:
- 728
- Status:
- Active
- Beds:
- 1
- Year built:
- 2014
- Baths:
- 2.00
- MLS#:
- RPLU-63222868623
ADDITIONAL INFORMATION
CALLING ALL OUTDOOR SPACE LOVERS! Unique property in Washington Heights, with 2,000+ square foot private roof deck. This 4 room, 2 bath condo has TWO living areas, one of which can be used as a guest room or second bedroom, especially as it has its own ensuite bathroom with a large walk-in shower. This room also has a balcony with views of downtown Manhattan. The principal bedroom has an ensuite bathroom, built-in storage, and desk space. The additional living area has a wine fridge AND a bar. Southern and western exposure bathe this home in light throughout the day. The kitchen has stainless steel appliances, including a microwave and Miele dishwasher, and even has a garbage disposal in the drain. There are through the wall air conditioners, and this home has its own washer and dryer. The jewel in the crown is the enormous private roof deck, with panoramic views of Manhattan looking south, a view of Highbridge water tower looking north, and more private outdoor space than you ever imagine could be available in a condo in Washington Heights, twice the area than you would find with gardens in brownstones. Built in 2014 the Edgecombe Parc Condominium has a part time doorman, a gym, bike storage, and a common courtyard. Gifting and co-purchasing are allowed, as are pieds-a-terre, and it's pet friendly. It's in a special part of Washington Heights: down the block from Highbridge Park, with its mountain biking course, skate park, outdoor pool, playgrounds, and dog run; and blocks away from the historic Morris Jumel Mansion, Manhattan's oldest building. Conveniently located near the A, C and 1 trains, you're less than a 15 minute ride to Columbus Circle, and less than 20 minutes to Times Square.
- Type:
- Co-Op
- Sq.Ft.:
- n/a
- Status:
- Active
- Beds:
- 1
- Year built:
- 1930
- Baths:
- 1.00
- MLS#:
- 3527648
- Subdivision:
- 50 West 156 Street H D F
ADDITIONAL INFORMATION
Charming 1-bedroom, 1-bathroom co-op thoughtfully designed with modern amenities, this cozy space offers comfortable living in a convenient location. Explore the benefits of community living in this well-maintained co-op unit.
$2,195,000
912 Saint Nicholas Ave New York, NY 10032
- Type:
- Other
- Sq.Ft.:
- 4,000
- Status:
- Active
- Beds:
- 6
- Year built:
- 1899
- Baths:
- 6.00
- MLS#:
- COMP-148557264043205
ADDITIONAL INFORMATION
7 Beds 5 Full Baths 3 Half Baths – ALL FULLY RENOVATED. AMAZING SUNLIGHT! A METICULOUSLY RENOVATED TOWNHOUSE IN THE HEART OF SUGAR HILL.. THE NOOR - A METICULOUSLY RENOVATED TOWNHOUSE IN THE HEART OF SUGAR HILL Welcome to 'The Noor', located at 912 St. Nicholas Ave, a gut-renovated two-family townhouse right on the border of Hamilton Heights and Washington Heights. The team of professionals has worked on this project to make optimal use of its space: Designed by 43Hundred, developed by Cornerstone Equities and built by Mosaic Homes. With the subway a step away, this one-of-a kind townhouse consists of two triplex units, each featuring its own private outdoor space. If you are seeking a primary residence with an additional source of income, this property is the ideal choice. The first unit features an open-concept kitchen equipped with top-of-line Bosch appliances, leading to a living room with access to a private backyard. For your convenience, there is a powder room on the same floor as well as a W/D. The second floor has a primary bedroom with an en-suite bathroom and generous closet space, along with a second bedroom and bathroom. Furthermore, there is a multifunctional space that can serve as an office or a small bedroom. Additionally, the ground floor has a separate entrance that can be used as an extension to the first unit or as a studio space with its own bathroom. The second unit showcases a well-designed open-concept kitchen featuring a kitchen island that can be used as a breakfast bar and provides extra storage. On the same floor, you will find the convenience of a W/D and a powder room. The floor above consists of three bedrooms and two bathrooms, with the primary bedroom having its own en-suite bathroom equipped with a double vanity and mosaic finishes. The highlight of this apartment is the rooftop studio, accompanied along with two roof terraces for added outdoor enjoyment. You cannot beat the location! The property is situated right off the C train station. A/C/B/D/1 trains are within minutes away, making your commute to different parts of the city a breeze. The townhouse overlooks Coogan's Park and is within walking distance to the best local spots in the area, such as Hilltop Park Alehouse, Harlem Public, Tsion, Manhattanville Coffee, and Duaa’s Cafe. Have two tenants in place ask our team for more details.
IDX information is provided exclusively for consumers’ personal, non-commercial use, that it may not be used for any purpose other than to identify prospective properties consumers may be interested in purchasing, and that the data is deemed reliable but is not guaranteed accurate by the MLS. Per New York legal requirement, click here for the Standard Operating Procedures. Copyright 2024 Real Estate Board of New York. All rights reserved.

Listings courtesy of One Key MLS as distributed by MLS GRID. Based on information submitted to the MLS GRID as of 11/13/2024. All data is obtained from various sources and may not have been verified by broker or MLS GRID. Supplied Open House Information is subject to change without notice. All information should be independently reviewed and verified for accuracy. Properties may or may not be listed by the office/agent presenting the information. Properties displayed may be listed or sold by various participants in the MLS. Per New York legal requirement, click here for the Standard Operating Procedures. Copyright 2024, OneKey MLS, Inc. All Rights Reserved.
New York Real Estate
The median home value in New York, NY is $291,500. This is lower than the county median home value of $1,187,100. The national median home value is $338,100. The average price of homes sold in New York, NY is $291,500. Approximately 62.53% of New York homes are owned, compared to 27.39% rented, while 10.08% are vacant. New York real estate listings include condos, townhomes, and single family homes for sale. Commercial properties are also available. If you see a property you’re interested in, contact a New York real estate agent to arrange a tour today!
New York, New York 10032 has a population of 2,041. New York 10032 is less family-centric than the surrounding county with 16.49% of the households containing married families with children. The county average for households married with children is 25.3%.
The median household income in New York, New York 10032 is $69,391. The median household income for the surrounding county is $93,956 compared to the national median of $69,021. The median age of people living in New York 10032 is 39.8 years.
New York Weather
The average high temperature in July is 83.6 degrees, with an average low temperature in January of 16.7 degrees. The average rainfall is approximately 44.4 inches per year, with 40.5 inches of snow per year.
