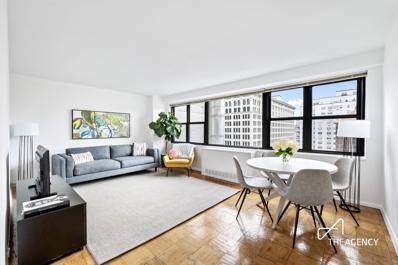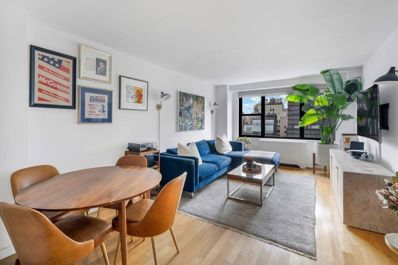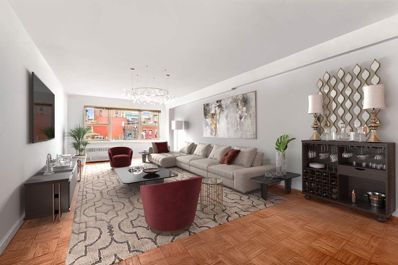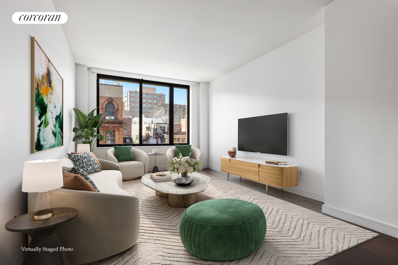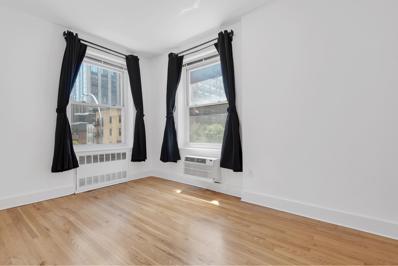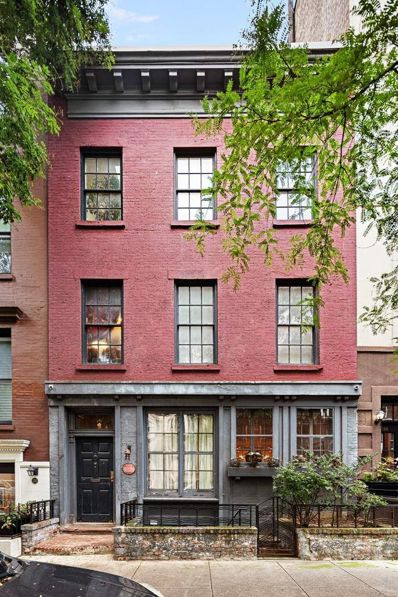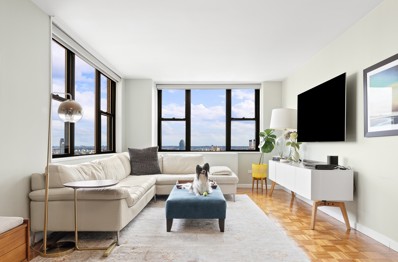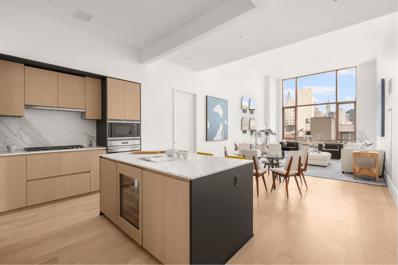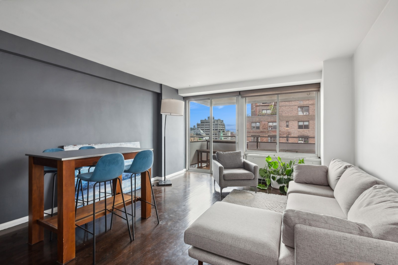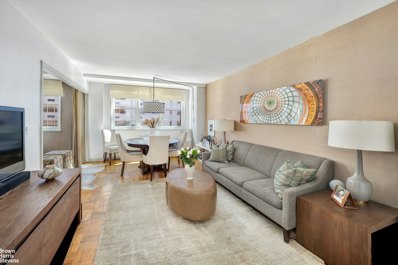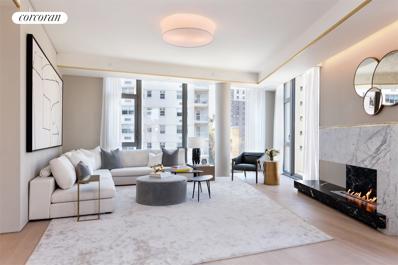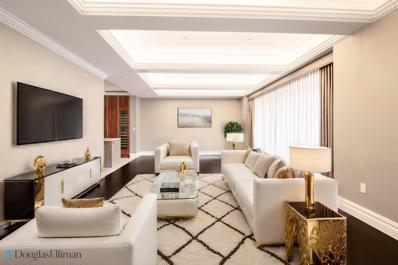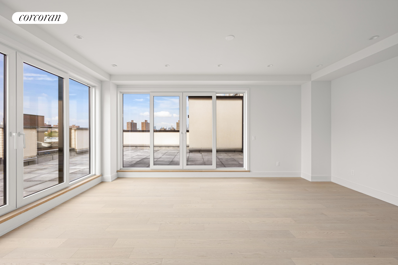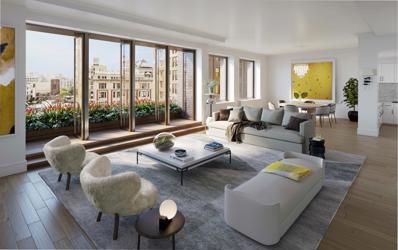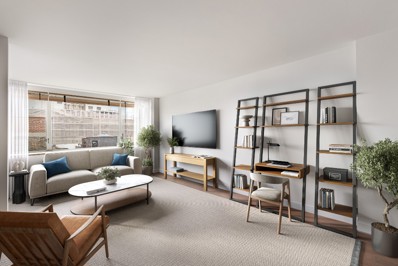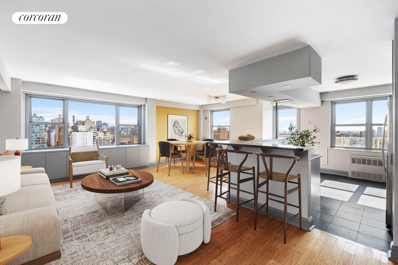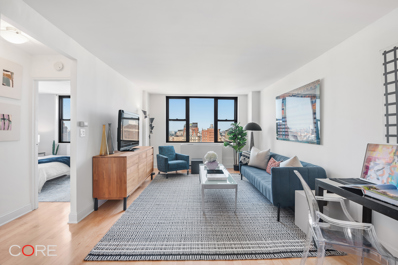New York NY Homes for Rent
$1,250,000
11 5th Ave Unit 7S New York, NY 10003
- Type:
- Apartment
- Sq.Ft.:
- n/a
- Status:
- Active
- Beds:
- 1
- Year built:
- 1955
- Baths:
- 1.00
- MLS#:
- COMP-169355241061950
ADDITIONAL INFORMATION
Introducing 7S, a rarely available, spacious turn-key one bedroom at The Brevoort, a coveted Mid Century Modern building of prominence on lower Fifth Avenue’s Gold Coast. Enjoy a perfect full-time or pied-a-terre residence (which this highly desirable cooperative permits) where legendary service is the standard and its location is beyond compare. Expansive corner windows in the entertaining space with their northeastern orientation invite natural light affording vistas of sky and cityscapes while showcasing historic townhouses nestled on lovely tree-lined 9th Street. Generous interiors facilitate an open-concept living/dining combination for effortless entertaining and relaxation with soft neutral tones beautifully paired with stunning dark hued Sapele wood floors throughout the apartment. All this and room still for a serene and productive space for remote work or creative pursuits. An upgraded kitchen meticulously maintained with stainless steel appliances and an outfitted walk-in-closet flank a gracious entry foyer. Adjacent to the bedroom is a nicely appointed bathroom also readily accessible by guests. Unwind in the well proportioned bedroom, a sanctuary sizable enough for a myriad of furnishings inclusive of a king sized bed together with matching nightstands, brightened by north facing windows and graced with yet another equipped walk-in-closet. The 20-story Brevoort, built in 1956 and converted to a cooperative in 1969, affords luxurious downtown living in the heart of Greenwich Village. This “green” focused building also offers extensive eco-friendly enhancements such as conversion to natural gas and a cogeneration system, two planted roofs on the 14th floor, replacement of all windows and screens, façade work, and an electrical system upgrade whereby the building generates its own supplemental emergency power. Other enviable amenities include 24-hour lobby attendant and concierge service, a resident manager, marble lobby with winged elevators and gym, an interior garden and landscaped gardens surrounding a rare, convenient circular drive, laundry room with half bath, bike room, free designated storage unit for each residence and maintenance that includes basic cable. On-site parking is also available for a fee. Most alluring is the address of this historic cooperative set on the former site of the prestigious Brevoort Hotel, just one block away from Washington Square Park, the prize of Greenwich Village. You’re also moments from amazing culinary, cultural and retail options. With nearby A/C/E, B/D/F/M, 4/5/6, N/Q/R, 1/2/3, L and Path trains, bus service and CitiBikes commuting is accomplished with ease. Pied a terre ownership, parents purchasing for working children, gifting, pets, in-unit washer/dryers and financing up to 60% are all permitted with board approval. Make this lovely one bedroom yours and relish a home offering a seamless blend of urban sophistication and cozy comfort, live in one of the most sought-after cooperatives in the city while enjoying one of the most vibrant neighborhoods in the city. Note, all furnished photographs have been virtually staged.
- Type:
- Apartment
- Sq.Ft.:
- 600
- Status:
- Active
- Beds:
- 1
- Year built:
- 1965
- Baths:
- 1.00
- MLS#:
- OLRS-198292
ADDITIONAL INFORMATION
High floor one bedroom home with gorgeous views and super low monthly maintenance! Located on the border of Greenwich Village and East Village, you have direct access to the best of both worlds! Perfect for entertaining, this home features ample space for dining and a cozy seating area for your guests. The massive living room features a wall of windows with bright, western exposure and beautiful sky views, all the way to Hudson Yards. The kitchen is equipped with a full-sized dishwasher. Multiple closets offer great storage space in the unit. The St. Mark is a full service co-op, with a full-time doorman, live-in super, and porters and handymen on staff. Easy access to Union Square 4/5/6/L trains, the M8 bus to the west side, and the N/R/Q/W trains. Wegmans, Whole Foods, Trader Joe’s, and the Union Square Farmers Market are moments away. Restaurants, cafes, and unique East Village shops are right outside your door. This co-op allows financing up to 75% and there is a $102 assessment for capital improvements. Pets are welcome. Co-purchasing and pied-a-terres are not allowed. No flip tax.
$1,050,000
7 E 14th St Unit 17H New York, NY 10003
- Type:
- Apartment
- Sq.Ft.:
- 443,389
- Status:
- Active
- Beds:
- 1
- Year built:
- 1964
- Baths:
- 1.00
- MLS#:
- PRCH-35244529
ADDITIONAL INFORMATION
RESIDENCE This beautifully renovated high-floor corner unit offers an abundance of natural light from its coveted southern and western exposures, filling the space with warmth and incredible city views. The spacious living area is perfect for entertaining and includes a dedicated dining area for comfortable gatherings. The upgraded kitchen features high-end stainless-steel appliances, elegant Quartz countertops, and a built-in wine fridge, making it both functional and stylish. The large bedroom is a serene retreat, complete with city-quiet windows and generous floor-to-ceiling closet space, while the renovated bathroom is sleek and modern. Additional highlights include hardwood flooring, oversized closets throughout, offering ample storage, and refined finishes in every room. Experience the best of downtown Manhattan living in this bright, open, and welcoming home. BUILDING The Victoria at 7 East 14th Street is a full-service luxury co-op located in the heart of Manhattan. This well-managed building features a modern, spacious lobby with 24-hour doorman service. The cooperative has strong financials, supported by a resident superintendent and an on-site property management team. Residents enjoy a variety of amenities, including lobby reception, package and mail handling, cold storage, a bike room, and on-premises parking. The building also uses the BuildingLink resident portal, which facilitates everything from food deliveries to key access management. An on-site valet service is available for dry cleaning, repairs, and alterations, while the newly renovated laundry room offers digital payments and a community library for residents. The building's flexible by-laws accommodate guarantors, co-borrowers, sublets, and pets, making it an attractive option for a range of buyers. The Victoria embodies the dynamic and vibrant culture of downtown Manhattan living. NEIGHBORHOOD Union Square, located in the heart of downtown Manhattan, is one of New York City's most vibrant and iconic neighborhoods. Known for its bustling energy, Union Square is a hub for culture, commerce, and community. The neighborhood is centered around the historic Union Square Park, home to the renowned Union Square Greenmarket, where local farmers, bakers, and artisans sell fresh produce and goods year-round. Surrounded by a mix of classic and modern architecture, Union Square offers a diverse blend of retail stores, from big-name brands to boutique shops, as well as an eclectic array of restaurants, cafes, and bars. Cultural landmarks, such as the Strand Bookstore and several theaters, are just a stone's throw away, contributing to the area’s rich artistic scene. Union Square’s central location makes it easily accessible, with numerous subway lines converging at its station, connecting residents and visitors to the rest of the city. The neighborhood also serves as a gateway to nearby areas like the Flatiron District, Greenwich Village, Gramercy and Chelsea, making it a strategic location for anyone seeking a dynamic urban lifestyle. Whether you're visiting for the farmers market, enjoying the local dining scene, or simply passing through, Union Square’s lively atmosphere and centrality make it a quintessential New York destination. Please call to schedule a viewing of this impeccably renovated home.
$1,225,000
40 E 9th St Unit 8K New York, NY 10003
- Type:
- Apartment
- Sq.Ft.:
- 202,428
- Status:
- Active
- Beds:
- 1
- Year built:
- 1952
- Baths:
- 1.00
- MLS#:
- PRCH-35227929
ADDITIONAL INFORMATION
NEW FABULOUS SOUTH AND EAST CORNER ONE BEDROOM FOR SALE: Beautifully proportioned home at the iconic Sheridan, one of Greenwich Village’s most sought after, full-service boutique cooperatives. The light streams in all day with open views over Greenwich Village. A spacious one-bedroom apartment which offers a flowing living/dining room of more than 32’ in length, a corner bedroom, windowed kitchen and bathroom, there is an amazing number of closets (six in total), all in move-in ready condition. Located on one of the prettiest blocks in central Greenwich Village and set back from the street with its lush, landscaped common gardens. The Sheridan is a full-service post-war co-op that features amenities that include live-in resident manager, 24-hour doorman, central laundry room, bike storage, private storage rooms (could have a short wait list) and a garage on premises (independently run). We are a pet friendly community and in the near future we will have newly renovated hallways. Pets allowed and parents buying with children/guarantors with Board approval. 70% financing permitted. Live close to fabulous restaurants and many public transportation options, near vibrant Washington Square Park, Union Square and lots of great shopping which includes Whole Foods, Trader Joes, Wegmans and Citarella. Living room and dining room photos are virtually staged.
$1,775,000
7 Gramercy Park W Unit 6D New York, NY 10003
- Type:
- Apartment
- Sq.Ft.:
- 1,106
- Status:
- Active
- Beds:
- 2
- Year built:
- 1913
- Baths:
- 2.00
- MLS#:
- COMP-169364970568829
ADDITIONAL INFORMATION
CONDO ON THE PARK! Don’t miss this rare opportunity to own a 2-bedroom, 2-bath condo with exclusive access to Gramercy Park! This bright, south and north-facing apartment boasts high ceilings, elegant hardwood floors, and brand-new windows. There’s even the potential to install a washer/dryer. Both spacious bedrooms feature en-suite bathrooms, with one updated. The living room, with its sunny southern exposure, is filled with natural light, offering a spacious layout that’s ideal for entertaining and dining. A charming pocket door creates a private suite for the second bedroom, which overlooks special courtyard views filled with rich architecture and ambiance. The kitchen features granite countertops, stainless steel appliances, and can be easily reconfigured to include a seated counter area. Closet space is abundant, with finely outfitted storage, including a large primary bedroom closet. Gramercy Park West is a sophisticated prewar building built in 1913 and converted to a boutique condominium in 1985. The lobby was designed by the celebrated architect Rafael Viñoly (1944-2023). He was a visionary who left a rich legacy of distinctive and timeless designs. Located on the southwest corner of Gramercy Park, this 7-story, 23-unit building offers the convenience of a full-time doorman and live-in super. This is an extraordinary opportunity to experience condo living on Gramercy Park, a tranquil and exclusive enclave nestled among some of the city’s most beautiful and historic properties. Key to Gramercy Park included! This is your opportunity to live in one of New York's most coveted neighborhoods! (Please note that some photos have been virtually enhanced, including the removal of fixtures and adjustments to wall colors, etc., for a cleaner presentation. Additionally, the apartment is unfurnished. The property is currently being painted.)
$2,635,000
211 E 13th St Unit 6H New York, NY 10003
- Type:
- Apartment
- Sq.Ft.:
- 1,217
- Status:
- Active
- Beds:
- 2
- Year built:
- 2013
- Baths:
- 2.00
- MLS#:
- RPLU-33423197593
ADDITIONAL INFORMATION
2 Bedroom 2 Bathroom 1,217 SF Presenting apartment 6H at the Jefferson, a LEED Gold certified Condominium located just off of Third Avenue, close to Union Square in the East Village. With special attention to sustainable practices and Green initiatives, this split two-bedroom, two-bathroom home offers southern exposures from every room, open kitchen with natural oak decor featuring a Corian breakfast bar, Sub-Zero refrigerator, a Wolf gas range, Bosch dishwasher plus a Sub-Zero wine refrigerator, garbage disposal and self-closing drawers. Appreciate the separation offered from the spilt layout and well proportioned rooms. The primary bedroom provides an oversized closet for maximum storage and en-suite bath with double sink vanity, stall shower, radiant heated floor and fixtures by LeFroy Brooks and Restoration Hardware. The second bedroom is similarly spacious with a shared bath built with higher end finishes. Other details include wood floors though out, electric shades, Asko stackable washer dryer and central AC. Built in 2014 and offering 82 Residences, the Jefferson is a boutique condominium designed by BKSK architects and is located in the East Village with close proximity to Greenwich Village, Union Square, Gramercy and Flat Iron. This 8 Floor, full service building has 24 hour doorman, resident manager, beautiful landscaped roof deck with grill tops for barbecues, fitness center, laundry room and bike storage, with plenty of shopping, fine restaurants and parks close at hand, (Trader Joe's, Whole Foods, Westside market and the Farmer's Market at Union Square) There is a $198.99 assessment for the reserve fund.
- Type:
- Apartment
- Sq.Ft.:
- n/a
- Status:
- Active
- Beds:
- 1
- Year built:
- 1950
- Baths:
- 1.00
- MLS#:
- RPLU-5123210199
ADDITIONAL INFORMATION
Bright Corner 1-Bedroom Condo in Prime Gramercy! Step into this sun-soaked, charming corner unit with open Southeast views in an intimate 24-unit elevator condo building. This Gramercy gem features an updated kitchen with stainless steel appliances, including a dishwasher, gorgeous oak hardwood floors, and high ceilings that create a spacious ambiance. The bright, windowed bathroom adds a lovely touch, and you'll appreciate the abundant storage, which includes two large closets-one of which is a walk-in! With incredibly low monthly costs, this is an unbeatable opportunity-just add a touch of TLC to transform it into your dream home. For a faster response, please email me!
$7,499,000
128 E 19th St New York, NY 10003
- Type:
- Townhouse
- Sq.Ft.:
- 6,000
- Status:
- Active
- Beds:
- 4
- Year built:
- 1846
- Baths:
- 5.00
- MLS#:
- PRCH-35246636
ADDITIONAL INFORMATION
In the heart of Gramercy Park, The Historic Landmark Townhouse once owned by Lincoln Kirstein New York City Ballet Co-Founder" home stands as an architectural landmark, symbolizing timeless elegance and understated luxury. This iconic townhouse, spanning a generous 6,000 sq.ft., welcomes discerning residents into a realm where classic design seamlessly merges with modern comfort. For an appointment and interior photos please email or call. The grandeur of this landmark home is immediately palpable in its spacious, well-appointed rooms, each resonating with tales of sophisticated soirées and intimate gatherings. High ceilings, intricate moldings, and expansive windows ensure that each space is drenched in soft, ambient light, highlighting the meticulous craftsmanship devoted to preserving its historic allure. Beyond its doors, the property reveals not one, but two private outdoor havens. Ideal for serene morning reflections or tranquil evening retreats, these sanctuaries offer a peaceful escape in the midst of the bustling city. Yet, the true allure lies in the townhouse’s esteemed position on the “BLOCK BEAUTIFUL”. Renowned throughout the city for its unmatched aesthetic allure, this block is more than just a location; it’s a statement in itself. Each dwelling on this street stands as a tribute to New York City’s rich architectural heritage, and 128 East 19th Street is no exception. For those who desire more than just a residence, but a chapter of Manhattan’s LANDMARK illustrious history, this Gramercy masterpiece beckons with unmatched elegance.
- Type:
- Apartment
- Sq.Ft.:
- n/a
- Status:
- Active
- Beds:
- 1
- Year built:
- 1973
- Baths:
- 1.00
- MLS#:
- RLMX-103790
ADDITIONAL INFORMATION
On the 28th floor, right in the heart of Gramercy, this place isnt just where youll liveits where youll take in magnificent views of Manhattan, including bridges, river views, the sky, and the City. With tons of natural light pouring in, this space offers a perfect blend of city living and serene comfort. As you enter, youll find walls ideal for artwork and ample closets leading to an open floor plan that hosts a spacious living area with corner windowsready for whatever you need: a dining spot, a home office, or a cozy space to kick back and relax. The bedroom is oversized with ample closet space. Enjoy the landscaped and cozy roof deck on the 32nd floor, offering jaw-dropping views of New Yorks most iconic buildings, including the Empire State Building, Chrysler Building, and One Vanderbilt. The building also features a gym, a relaxing outdoor plaza, a parking garage, and a laundry room. Plus, Union Square is just a few blocks away.
$3,450,000
215 E 19th St Unit 4D New York, NY 10003
- Type:
- Apartment
- Sq.Ft.:
- 1,872
- Status:
- Active
- Beds:
- 2
- Year built:
- 1920
- Baths:
- 3.00
- MLS#:
- RPLU-5123048336
ADDITIONAL INFORMATION
IMMEDIATE OCCUPANCY. At 1,872 square feet, this oversized 2-bedroom, 2.5-bathroom residence features a split-bedroom layout and a dramatic entertaining space with 10-foot ceilings and floor-to-ceiling glass windows. Upon entering the home, a private foyer opens to a loft-like open kitchen and great room with spectacular natural light and views of the Chrysler Building. The kitchen boasts custom Italian Canova cabinetry with a honed Calacatta marble island, countertops, and backsplash, Lefroy Brooks fixtures, and top-of-the-line appliances by Wolf and Sub-Zero, including a 36" refrigerator, 5-burner gas cooktop, wall oven, and integrated wine refrigerator. The primary bedroom offers ample closet space and an ensuite five-fixture bath with radiant-heated marble floors, a double vanity, Kohler soaking tub, and glass-enclosed shower. Impeccable fittings and materials include Italian marble, hardwood doors with Valli & Valli hardware, Lefroy Brooks fixtures, and solid white oak floors throughout. Modern touches include a multi-zone HVAC system for year-round temperature control, pre-wired electrical outlets at all windows for automated shades, and recessed LED lighting. A separate utility closet houses an LG washer and vented dryer. 215 East 19th Street at Gramercy Square is a private, full-service condominium that offers a full-time resident manager, 24-hour concierge, and valet with on-site parking. Gramercy Square boasts 20,000 square feet of private green spaces, meticulously crafted by renowned architect M. Paul Friedberg & Partners. From multi-tiered courtyard gardens to expansive rooftop terraces, this is your private oasis in the heart of New York City, with discreet access via a tree-lined circular driveway. Amenities in the 18,000-square-foot Gramercy Club include a 75' lap pool, fitness center, sauna/steam rooms, yoga studio, children's play area, residents' club room, screening room, and golf simulator. Exclusive Sales & Marketing Agent: Douglas Elliman Development Marketing. Equal Housing Opportunity. The complete offering terms are in an Offering Plan available from Sponsor. File No. CD14-0390. CabGram Developer, LLC. 4611 12th Avenue, Suite 1L. Brooklyn, NY 11219. The artist representations and interior decorations, finishes, appliances, and furnishings are provided for illustrative purposes only. Sponsor makes no representations or warranties except as may be set forth in the Offering Plan. Sponsor reserves the right to make changes in accordance with the terms of the Offering Plan.
- Type:
- Apartment
- Sq.Ft.:
- 650
- Status:
- Active
- Beds:
- n/a
- Year built:
- 1964
- Baths:
- 1.00
- MLS#:
- RPLU-1032523203253
ADDITIONAL INFORMATION
High floor, corner unit with private balcony with city views and abundant light. The spacious apartment is currently set up as a studio with separate sleeping area, but can be converted into a 1-bedroom if desired. The current bedroom setup has a built-in closet and window facing north. The bathroom was recently renovated with a standing shower tub. By the entryway, there is ample closet space providing loads of storage. There is an office area near the entryway, which can also be used for dining or incorporated into the kitchen. There's a 24 hour doorman concierge & a live-in super. The building also has a laundry room, a garage & bike room. Located 1 block away from Union Square, this professionally-managed co-op building is walking distance from many great restaurants, grocery stores like Trader Joe's and Whole Foods, and the Union Square Farmer's Market. Pets & Sublets allowed (owner must reside in the apartment for at least 2 years & can sublet for 3 years out of a five year period), pied-a-terre, co-purchasing & gifts on a case by case basis.
$1,185,000
63 E 9th St Unit 6M New York, NY 10003
- Type:
- Apartment
- Sq.Ft.:
- 850
- Status:
- Active
- Beds:
- 1
- Year built:
- 1955
- Baths:
- 1.00
- MLS#:
- RPLU-63223172119
ADDITIONAL INFORMATION
Welcome to your new home at the Randall House, a highly sought-after building located in the heart of vibrant Greenwich Village. This charming 1-bedroom apartment is bathed in terrific morning light thanks to its east-facing orientation, creating a warm and inviting atmosphere from the moment you step inside. The galley style kitchen boasts granite countertops, glass tiles and stainless steel appliances, making it both efficient and functional. Adjacent to the kitchen is alcove dining area, perfect as a dining nook or a separate seating area for you and your guests. Additional built-in shelving adds character and practical storage or display options. The spacious bedroom easily accommodates a king-size bed, features three closets-ensuring you have ample space for all your belongings. You'll enjoy the convenience of thru-the-wall air conditioning units, keeping the space cool and comfortable year-round. Living at Randall House means you'll be perfectly situated, enjoying the extreme conveniences of all forms of transportation, shopping and a wonderful array of nearby restaurants. The building offers 24 hour doorman, laundry on each floor and is pet-friendly. Subletting is allowed immediately, guarantors, pied-terres, and parents buying for children are all permitted and no board interview is required. There is an assessment of $726 through Summer 2026. You won't want to miss out on this terrific home.
$7,200,000
80 E 10th St Unit 7 New York, NY 10003
- Type:
- Apartment
- Sq.Ft.:
- 3,304
- Status:
- Active
- Beds:
- 4
- Year built:
- 2019
- Baths:
- 4.00
- MLS#:
- RPLU-33423206774
ADDITIONAL INFORMATION
Luxury Full-Floor 4-Bedroom Condo in the Village - 80 East 10th Street Incredible investment opportunity. This apartment can be purchased with a tenant in place paying $30,000 a month. 1031 Exchange buyers welcome. Welcome to this breathtaking full-floor luxury condominium located in the heart of the Village at 80 East 10th Street. This expansive 4-bedroom, 3.5-bathroom residence spans an entire floor, offering over 3,300 square feet of meticulously designed living space with a private keyed elevator entrance. Step into the grand, light-filled living and dining area with oversized windows and high ceilings, perfect for entertaining. The triple exposure grand living room is over 50 feet long and is appointed with a stunning linear gas fireplace enwrapped in Nero Marquina and Statuario marble. There is a lovely balcony nearly 200 square feet off the seating area. Expertly designed interiors by award winning architecture and design firm NAVA include a premium open chef's kitchen with custom cabinetry by Molteni Group in lacquer and oak finish, European marble countertops and backsplash, integrated Miele appliances, vented gas cooktop, convection and speed ovens, and a wine refrigerator. The luxurious master suite overlooks the private sculpture garden and features a custom fitted walk-in closet. French inspired oak flooring in a Chevron pattern, adds classic elegance to the residence's modern design. The inviting windowed primary bathroom is outfitted with radiant heated terrazzo floors, a freestanding Blu-Stone bathtub, glass enclosed wet room with full height European Marble slabs, and a custom designed double vanity with Dornbracht fixtures. The three additional bedrooms offer flexibility for family, guests, or a home office, with two of them enjoying en-suite bathrooms and ample storage. Other design feature include a powder room, loft-like 10 feet ceilings, 8" white oak plank flooring, large washer and vented gas dryer, high performance multi-zone central air systems, pre-wired fully integrated system for the most advanced home automation and walls of triple glazed windows overlooking a beautiful tree lined street. With only twelve exclusive residences, Eighty East Tenth is a full-service condominium building offering a partially attended lobby, a virtual concierge, bicycle storage and a private garden displaying a commissioned sculpture by Brooklyn based artist John Clement. Residents may also enjoy the beautifully landscaped, furnished rooftop terrace and its breathtaking views of the New York City skyline. A private storage room is included with this apartment. 80 East 10th is conveniently located right next to The Grace Church School, NYU, Parsons, The New School, Union Square, NOHO and an abundance of dining and shopping options. The famed Wegmans flagship food market is located right across the street. Experience the perfect balance of privacy and city living in this stunning Village condo. Schedule your private showing today!
$6,900,000
12 E 13th St Unit 7 New York, NY 10003
- Type:
- Apartment
- Sq.Ft.:
- 2,816
- Status:
- Active
- Beds:
- 3
- Year built:
- 1930
- Baths:
- 4.00
- MLS#:
- RPLU-5123206006
ADDITIONAL INFORMATION
Make LUXURY your New Address! Discover sophisticated living in the heart of Greenwich Village with this sophisticated Gold Coast condo, featuring unique onsite robotic automated parking and comprehensive amenities. This residence epitomizes refined living, showcasing timeless elegance, unmatched privacy, and exceptional comfort in one of Manhattan's most desirable neighborhoods. Designed for families with discerning tastes, no detail has been overlooked. From the soaring coffered ceilings to exquisite designer finishes, every aspect radiates opulence and sophistication. One of only eight loft-style residences, this home boasts a gracious layout and top-of-the-line finishes. The rich hardwood flooring adds warmth and timeless charm, complemented by the convenience of onsite self-automated parking and a dedicated private entrance. The condo includes three south-facing bedrooms, each with its own bathroom, abundant natural light, and generous closet space, providing serene retreats away from the entertaining areas. Additional features include a washer/dryer, an elegant powder room, and a grand entrance foyer. The highlight is the expansive 32-foot-wide window that floods the space with light and showcases stunning city views. The open-plan kitchen is a chef's delight, designed for effortless entertaining, with custom cabinetry and high-end appliances for a truly exceptional culinary experience. In summary, this Gold Coast luxury condo in Greenwich Village is a rare opportunity, representing the pinnacle of Manhattan living. With meticulous craftsmanship, exclusive features, and an unbeatable location, it offers an unmatched lifestyle for those who seek the best in urban luxury. Don't let this opportunity slip away-book your appointment today to experience true luxury for yourself!
$2,650,000
87 Irving Pl Unit PHB New York, NY 10003
- Type:
- Apartment
- Sq.Ft.:
- 1,521
- Status:
- Active
- Beds:
- 3
- Year built:
- 2024
- Baths:
- 3.00
- MLS#:
- RPLU-33423206640
ADDITIONAL INFORMATION
Welcome home to 87 Irving Place, a 25-unit, 7-story boutique building with an elevator, in one of the most picturesque and leafy-green historic neighborhoods in brownstone Brooklyn. Taking its cue from the neighboring townhouses and freestanding mansions, the detail-rich cream-masonry facade is a nod to the surrounding architecture, with an elevated and modern twist. Enjoy striking black inset window frames, oversized and soundproof windows, detailed corbeled brickwork, exceptionally generous floor plans, and ceiling heights. A luxurious yet minimalistic palette offers the perfect backdrop for whatever your design style. Penthouse B is a spectacular 3 bedroom/ 2.5 bathroom home with a massive 686 SF terrace that wraps around the shared living/dining room. This is the rare condo that puts an emphasis on size and comfort, no shoe-horning you in at 87 Irving. Oversized great rooms accommodate separate living AND dining areas and primary bedrooms, baths and closets are larger than anything you have already seen on the market. Every closet has even been custom-built out in advance and pre-installed designer lighting assures you the ease of a move-in without added expenses. Enjoy LG washers and dryers and many generous closets in every unit. Multi-zoned and super quiet Mitsubishi Heating and Cooling Systems keep you cool in summer and warm in winter. Ample private outdoor spaces have been included in almost every unit in the building, and for those without, head upstairs to a stunning roof deck. Whether you cook like a chef, or just enjoy entertaining in a well-appointed kitchen, then look no further. Our kitchens are ample, well-crafted, and offer practicality & beauty. Most-distinguished by honed Grey Emperador marble countertops, backsplashes & islands, a show-stopping stone that was sourced in an Italian quarry and brought home to Brooklyn for your enjoyment. Ash Oak Tafisa cabinetry & soft-close hardware make prep and storage a breeze. A suite of paneled Fisher and Paykel appliances include an Induction cooktop, dishwasher, spacious oven, and large fridge. The XO stainless hood vents out and provides a beautiful sculptural element to every kitchen. The bathrooms are large in scale but designed with a cozy aesthetic in mind that is defined by oversized slabs of Travertine marble and accented with cream-shaded ceramic tiles, cinematic lighting, and the elusive double-sink primary suite. Warm lighting is provided by custom brass and marble sconces surrounding spacious medicine cabinets. Every bathroom includes great counterspace over large custom oak vanities that are the perfect complement to the warm natural stones throughout. Oversized showers includes frameless glass shower partitions, storage niches, and marble benches. Every secondary bathroom offers a deep tub. Tucked away on a one-block long picturesque and tree-lined block, 87 Irving is situated on a street that offers the best of all worlds. One block off of the main shopping district of Clinton Hill, Fulton Street, you will feel like you live miles away in a small village, with the best of every amenity, including easy transportation. This charming street feels like a movie set with its wonderful array of turn-of-the-century townhouses and low-rise brick buildings. Walk out your door in any direction and you will be at home at a Michelin-star restaurant, like Otway or Place des Fetes, or a local fave like Locanda Vini and Olii, Sisters and Aita. Enjoy easy-subway access to Manhattan at the Franklin Ave stop, or an unexpected pocket park perfect for your daily stroll. Head west to Fort Greene Park, or take a run to Prospect Park. Building amenities include a virtual doorman system, package room, bike and stroller room on the main floor for ease, and a fully landscaped roof deck with panoramic Manhattan and Brooklyn views. Low monthlies make this a winner from start to finish. Complete Terms in Offering Plan CD #23-0212.
$7,995,000
225 E 19th St Unit PHB New York, NY 10003
- Type:
- Duplex
- Sq.Ft.:
- 2,721
- Status:
- Active
- Beds:
- 3
- Year built:
- 1931
- Baths:
- 4.00
- MLS#:
- RPLU-5123153391
ADDITIONAL INFORMATION
IMMEDIATE OCCUPANCY. Experience refined luxury in this exceptional 3-bedroom, 3.5-bathroom penthouse, featuring a stunning rooftop terrace with an outdoor kitchen. With 2,721 square feet of interior space and an additional 1,595 square feet of private outdoor space, this residence offers a sophisticated living experience. Upon entering, you'll find a sunlit, expansive great room measuring 37 21 feet, with southern exposure and 11-foot ceilings. The open design seamlessly integrates a gourmet kitchen and a versatile library/guest suite, each with its own charming balcony ideal for entertaining. The kitchen features Minimal white-painted oak cabinetry from Italy, paired with Gioia Venatino marble. It is equipped with high-end appliances, including Wolf double convection ovens, a warming drawer, a five-burner gas cooktop with an externally vented hood, a Sub-Zero refrigerator, and dual zone wine storage with 132-bottle capacity. A separate pantry provides additional storage. The primary suite includes two generously sized custom closets and a luxurious en-suite bath. The bath is fitted with Lefroy Brooks fixtures and features radiant-heated Carrara marble floors, a soaking tub, a glass-enclosed shower, and a separate water closet. The private rooftop terrace, designed by M. Paul Friedberg & Partners, offers panoramic north, south, and east views, including downtown, the Chrysler Building, and the Empire State Building. It features an ipe wood deck with a stepping stone path, lush plantings, and a built-in lounge area. The outdoor kitchen includes a gas BBQ grill and wet bar, opening to a trellised dining area. Additional features include a multi-zone HVAC system, pre-wired electrical for automated shades, recessed LED lighting, and a dedicated laundry room with a side-by-side LG washer and externally vented dryer. Located at 225 East 19th Street within Gramercy Square, this classic prewar condominium blends historic charm with modern conveniences. Residents have access to the 18,000-square-foot Gramercy Club, which offers a 75-foot lap pool, fitness center, sauna/steam rooms, yoga studio, children's playroom, lounge, residents' club room, screening room, and golf simulator. Private storage and valet parking options are available for purchase, subject to availability. Exclusive Sales & Marketing Agent: Douglas Elliman Development Marketing. Equal Housing Opportunity. The complete offering terms are in an Offering Plan available from Sponsor. File No. CD14-0390. CabGram Developer, LLC. 4611 12th Avenue, Suite 1L. Brooklyn, NY 11219. The artist representations and interior decorations, finishes, appliances and furnishings are provided for illustrative purposes only. Sponsor makes no representations or warranties except as may be set forth in the Offering Plan. Sponsor reserves the right to make changes in accordance with the terms of the Offering Plan.
- Type:
- Apartment
- Sq.Ft.:
- n/a
- Status:
- Active
- Beds:
- n/a
- Year built:
- 1959
- Baths:
- 1.00
- MLS#:
- COMP-166995996616237
ADDITIONAL INFORMATION
Beautiful and spacious alcove studio (convertible into a Junior 1 bedroom) Enter through a welcoming foyer with a large closet, leading to an open, sun-filled living/dining area. The sleek, modern kitchen boasts stainless steel appliances, beautiful shaker style cabinets, and gleaming countertops. The bright dining area flows seamlessly into the oversized living space, perfect for a large sofa and a dedicated home office. Enjoy the city views from the southern-facing windows that flood the apartment with natural light and a refreshing breeze. This oasis makes it easy to forget you're in the city that never sleeps. The alcove, currently serving as a bed area, is spacious enough for queen size bed and additional furniture, with a large pass-through closet for extra storage. Want more privacy? Easily create a one-bedroom feel with a bookshelf or pressurized wall. The renovated bathroom, just off the dressing area, offers modern finishes and a touch of luxury with marble tiles. The Gramercy Arms is a top-tier, full-service co-op with a newly renovated lobby, on-site superintendent, 24-hour doorman, porters, and a convenient bike room. Residents also enjoy a beautifully maintained laundry room and a private parking garage (separate fee) with direct access to the building. Pied-à-terre ownership is permitted, and co-purchasing is welcome on a case-by-case basis. With solid financials and a substantial reserve fund, you can feel confident in your investment. Perfectly located just steps from Union Square, Gramercy, and Stuyvesant Park, you'll have easy access to the best shopping, dining, and entertainment the city has to offer. Whole Foods, Trader Joe's, and two Westside Markets are nearby, and commuting is a breeze with the N/Q/R/W and 4/5/6 trains just one block away. Plus CitiBike is right outside your door. It’s an incredible place to call home!
- Type:
- Apartment
- Sq.Ft.:
- n/a
- Status:
- Active
- Beds:
- n/a
- Year built:
- 1955
- Baths:
- 1.00
- MLS#:
- COMP-167174130877251
ADDITIONAL INFORMATION
The Brevoort, in the Gold Coast neighborhood of Manhattan, is one of the most sought-after locations in the city, just north of Washington Square Park. This studio apartment boasts a generous 625 square feet, which is larger than many one-bedrooms in the area. With such ample space, you have endless possibilities for arranging and utilizing the apartment. The home features an updated windowed kitchen with stainless steel appliances, allowing natural light to filter in while you prepare meals. Off the kitchen, there is a dining area, which is quite rare in a studio apartment and provides a designated space for meals and entertaining guests. Furthermore, there is a private dressing area in the apartment, which can serve multiple purposes such as storage or office space. This versatility adds to the apartment's appeal. The home also features a beautifully updated bathroom. Additional features of this studio are hardwood floors throughout and abundant closet space, allowing for convenient storage The Brevoort is positioned on lower Fifth Avenue between Washington Square Park and Union Square, one of the city’s most sought-after post-war co-ops. Amenities in this pet-friendly, elevator building include a 24-hour doorman and concierge service, a resident manager, a grand lobby with gardens, a convenient circular driveway, a lobby-level gym, a parking garage, a bike room, on-site laundry, and a private storage unit for each apartment. The building has recently been upgraded with many eco-friendly green features including new windows, planted rooftops, and supplemental emergency power. Located on the Gold Coast of Greenwich Village, all the restaurants, shopping, entertainment, and cultural venues that make this one of the world’s most desirable residential enclaves are within just a few blocks. Public transportation is a breeze, with A/C/E, B/D/F/M, 4/5/6, N/Q/R, 1, and L trains all close by at the Union Square, West 4th Street, and Astor Place stations. Pieds-a-terre, washers/dryers, and parents purchasing for adult working children are permitted with board approval. Owners may have 1 dog or 2 cats. This is truly one of the most desirable addresses in downtown Manhattan
- Type:
- Apartment
- Sq.Ft.:
- n/a
- Status:
- Active
- Beds:
- 1
- Year built:
- 1965
- Baths:
- 1.00
- MLS#:
- COMP-166893196253997
ADDITIONAL INFORMATION
Welcome to 333 East 14th Street, Apartment 5E. You will immediately fall in love with this completely renovated one-bedroom, one-bath co-op with new flooring throughout. Upon entering the light-filled unit, you are greeted by an open floor plan and 20 feet of southern-facing windows with city views. The spacious living room is perfect for entertaining as it opens into the dining alcove. The beautifully updated white kitchen has been graciously fitted with top-of-the-line stainless steel appliances, stone countertops, and plenty of storage. The South facing bedroom easily accommodates a king sized bed with plenty of room to spare. There is great closet space, to boot. The apartment boasts beautiful new windows and thru wall AC units. 333 East 14th Street is a postwar co-op seated at the corner of Gramercy Park and the East Village. With beautifully updated hallways, residents can take advantage of the part-time doorman, live-in superintendent, bike room, and updated laundry room. Surrounded by some of Manhattan’s best restaurants and top shopping, enjoy quick access to multiple subway lines, Trader Joe's, Whole Foods, and Union Square. This building is pet-friendly and allows co-purchasing and subletting.
- Type:
- Apartment
- Sq.Ft.:
- n/a
- Status:
- Active
- Beds:
- n/a
- Year built:
- 1963
- Baths:
- 1.00
- MLS#:
- RLMX-103807
ADDITIONAL INFORMATION
Smartly renovated and spacious alcove studio, located at the nexus of Gramercy and the East Village, in the 333 East 14th Street co-op. This excellent layout offers a large living room with space for a dining table, a home office and ample seating area with coffee table and tv console. Tons of natural light enters through large windows spanning the full length of the apartment. The kitchen has been updated and rearranged to provide excellent counter and cabinet space and features a new wine cooler, stainless steel appliances including a dishwasher and recessed lighting. The sleeping alcove is well-separated from the living room space, and offers room for bedside furniture. Additionally, there is a fully equipped walk-in closet adjacent to the bathroom, which has a tub, medicine cabinet storage, and under the sink cabinet space. There is an additional double closet in the foyer and there is a laundry facility in the building. The pet-friendly 333 East 14th Street co-op offers a part-time doorman 7 days a week and has recently-updated laundry facilities and bicycle storage, with the elevator having been recently updated as well. Gifting and co-purchasing are allowed and owners have the option to lease the unit for two out of every five years. Enjoy close proximity NYU, the Stuyvesant Square Parks, Union Square, multiple transportation options, and restaurants and conveniences including Trader Joes and WholeFoodsnearby.
$2,000,000
145 E 15th St Unit 7PR New York, NY 10003
- Type:
- Apartment
- Sq.Ft.:
- n/a
- Status:
- Active
- Beds:
- 3
- Year built:
- 1959
- Baths:
- 2.00
- MLS#:
- COMP-166958454262679
ADDITIONAL INFORMATION
Welcome to this immaculate, 3-bedroom, 2-bathroom home in the heart of Union Square/ Gramercy. This exquisite residence offers a perfect blend of modern luxury and timeless elegance across its six spacious rooms. As you enter, you are flooded with warm natural light from the eastern exposure. The entrance area immediately makes the apartment feel like a home leading you into the living space. The living room offers the perfect lounging space, which can accommodate large furniture. The dining space is perfect for the host at heart with room for an 8 seat dining table or more. The spacious kitchen is a chef's dream, featuring premium counters and stainless steel appliances including a Wolf oven, Sub-Zero refrigerator, two dual zone wine refrigerators, and a dishwasher. Custom wood cabinetry provides a significant amount of storage, and boasts soft-close hinges and drawers. The extra-large, primary bedroom faces west and enjoys a very spacious closet and plenty of wall space for storage or art. The ensuite bathrooms, finished with marble and stone, offers a spa-like retreat with a relaxing soaking tub, Toto toilet, and rainfall showerhead. The second and third bedrooms are split from each other and offer room for whatever bed size you prefer along with storage and a desk. The second bathroom, accompanying the 2nd bedroom, features stone and marble finishes as well as a deep soaking tub. Throughout this pin-drop quiet unit thoughtful storage solutions have been seamlessly introduced. Details such as pocket doors, wide plank wood floors, and central AC make this a perfect home. Gramercy Arms is a well-maintained, full-service co-op. Shareholders enjoy a full-time doorman, live in resident manager, a beautiful garden, central laundry, storage room, bike room, and garage. Located in the heart of Gramercy Park, this building is a short walk from Union Square, multiple public parks, and plenty of dining, shopping, and transportation options. Pets are welcome, as are Pieds-A-Terre and Guarantors. Co-purchases and gifts are allowed with working children, and sublets are permitted with Board approval.
- Type:
- Apartment
- Sq.Ft.:
- n/a
- Status:
- Active
- Beds:
- 1
- Year built:
- 1964
- Baths:
- 1.00
- MLS#:
- COMP-166906474083708
ADDITIONAL INFORMATION
Welcome to apartment 10R, a pin-quiet home located in Greenwich Villages' coveted Brevoort East, a full service co-op. As you step into the foyer of this charming junior 1 bedroom, 1 bath home, you'll be greeted by a well-designed layout. To your left is the kitchen featuring sleek granite countertops and stainless steel appliances with honey colored wood cabinets. To your right, is the expansive living room, easily accommodating your dining and lounging areas. A standout feature of this inviting home is the wall of western-facing windows, which fill the space with natural light, creating a warm, welcoming atmosphere. The views are of open sky, green roofs and 2 giant Sycamore trees. The bedroom comfortably accommodates your queen-sized bed and includes two closets for your convenience. The modern ensuite bathroom with tub completes this lovely residence. (This is a flexible floorplan. Please see alternate floor-plans). The Brevoort East is a full-service, white glove building with a host of luxury amenities including a 24-hour doorman, concierge assistance, state-of-the-art gym, kid’s playroom, an onsite garage, buildings own generator, additional storage, laundry room, bike room, onsite property manager, resident manager, and a beautifully landscaped and furnished roof deck with Wi-Fi. Located in the heart of Greenwich Village, with immediate access to the eclectic offerings of the West and East Village, Union Square, and Gramercy Park. With proximity to major subway lines, Whole Foods, Trader Joe's, Wegmans, and an array of world-class dining, nightlife, and shopping options, this pet-friendly co-op offers unparalleled convenience and sophistication in one of Manhattan's most coveted neighborhoods. *Note 2% Flip Tax
$2,150,000
115 E 9th St Unit 20E New York, NY 10003
- Type:
- Apartment
- Sq.Ft.:
- n/a
- Status:
- Active
- Beds:
- 2
- Year built:
- 1965
- Baths:
- 2.00
- MLS#:
- RPLU-33423164737
ADDITIONAL INFORMATION
Enjoy views for days in this rarely available high floor sun flooded corner two-bedroom and two-bathroom home complete with two private balconies, exceptional, unobstructed city views, an open kitchen and grandfathered in washer/dryer. This unique home offers modern open living with light pouring in from every window in a highly sought after downtown cooperative, The St. Mark. You feel the light and views immediately seeing the city skyline upon entering this modern home. The open-concept layout is ideal for entertaining, complemented by windowed chef's kitchen that has been painstakingly opened (from its original galley kitchen layout) which features a 6-seater breakfast bar island, stainless steel appliances, recessed lighting, custom cabinetry, decorate glass backsplash, and granite countertops.. Step out to the first of two balconies, perfect for enjoying your morning coffee or having a sunset dinner while taking in sweeping vistas of Manhattan and Brooklyn to the east and south. The large primary en-suite bedroom has ample space for both a king-size bed, additional furniture, and a long row of closets, leaving you never wanting for more closet space. The primary also includes its own private terrace with eye popping open views that are even better at night when all of NYC's finest buildings are lit and you get to experience true New York City high rise living. The bedroom is completed by a three-piece bathroom with a soaking tub, pedestal sink, and stone tiled flooring. The second bedroom, currently set up as a bonus room connected to the living room, is generously proportioned, multifunctional, has a deep reach in closet, and also has open northern views. It is also home to the grandfathered in washer dryer that are rare to find within the coop and not permitted in the majority of homes. Adjacent to the second bedroom is a stylishly renovated bathroom with a stall shower and also acts as the apartment's guest bathroom. The Saint Mark is a full-service cooperative that provides an array of amenities, including a full-time doorman, resident manager, storage available for rent, bicycle room, children's playroom, and garage (for a separate fee). Perfectly positioned on East 9th Street between 3rd and 4th Avenues, this prime location offers close proximity to Astor Place, Washington Square Park, Union Square, the 6 R/W subway lines, and the the brand-new Wegmans which is a stone's throw away and a welcome addition to the neighborhood. Photos are virtually staged
$1,695,000
11 5th Ave Unit 3E New York, NY 10003
- Type:
- Apartment
- Sq.Ft.:
- n/a
- Status:
- Active
- Beds:
- 1
- Year built:
- 1955
- Baths:
- 1.00
- MLS#:
- COMP-166887345563136
ADDITIONAL INFORMATION
Welcome to Residence 3E at The Brevoort - a beautifully renovated one-bedroom, one-bathroom home that combines modern sophistication with an expansive open floor plan designed to maximize space and light in one of lower Fifth Avenue’s most distinguished co-ops. Step into a welcoming space where the gourmet kitchen seamlessly flows into the spacious living room and separate dining area, all bathed in natural light from extra-wide, south-facing windows. The chef’s kitchen is an artful blend of function and style, with custom white lacquer cabinetry, Caesarstone countertops, and top-tier appliances, including Subzero and Bosch. A chic bar area with extended millwork and a wine fridge completes the setting, which is ideal for entertaining. The serene bedroom comfortably accommodates a king-size bed and additional furniture, boasting two large customized closets and Citi-Quiet windows. The bathroom is adorned with Carrera marble, Toto fixtures, and a rain shower. Additional highlights of this exceptional home include an in-unit Bosch washer/dryer, abundant closet space throughout, and stylish built-in HVAC covers that double as extra storage. Located on the coveted Gold Coast of Greenwich Village, The Brevoort is widely regarded as one of the most sought-after co-ops in the city. This pet-friendly, elevator building offers an array of amenities, including a 24-hour doorman and concierge service, a resident manager, a grand lobby with gardens, a convenient circular driveway, a lobby-level gym, a parking garage, a bike room, and on-site laundry facilities. Pieds-a-terre, co-purchasing, and gifting are permitted, and pets are welcome. The building has recently undergone upgrades with numerous eco-friendly green features, such as new windows and supplemental emergency power. The proximity to various public transportation options, including the A/C/E, B/D/F/M, 4/5/6, N/Q/R, 1, and L trains at Union Square, West 4th Street, and Astor Place stations, ensures convenient commuting.
- Type:
- Apartment
- Sq.Ft.:
- 250,220
- Status:
- Active
- Beds:
- 1
- Year built:
- 1973
- Baths:
- 1.00
- MLS#:
- PRCH-35225453
ADDITIONAL INFORMATION
Welcome to your stunning new high-rise haven on the 31st floor in the heart of Gramercy, where city living reaches new heights. This beautifully appointed apartment is not just a place to live but a panoramic experience, offering sweeping views of the iconic Manhattan skyline, including as far west as Hudson Yards. Immerse yourself in the luxury of space and modern design, bathed in natural light which captures the essence of New York’s vibrant energy. Upon entering this property, you are greeted by a spacious and versatile layout, featuring a sophisticated kitchen equipped with stainless steel Bosch appliances and Silestone Quartz countertops in Ethereal Haze. The floors throughout are brand new, natural maple hardwood, complemented by custom cabinetry. The flexible layout accommodates various configurations, allowing for a dining area, office space, or an open foyer, in addition to the living room. The residence boasts a generously sized bedroom and includes ample closet space designed for optimal organization. The bathroom is a tranquil retreat making it the perfect space to unwind after a busy day. As part of a luxury doorman building, residents enjoy exclusive access to a newly renovated 32nd-floor roof deck with views of Hudson Yards, the Empire State Building, the New York Life Building, One Vanderbilt, the Chrysler Building, and more! The building also features a state-of-the-art gym and an outdoor plaza. The building's prime location ensures that convenience and low-maintenance living are a priority, with amenities such as an on-site garage and a laundry room enhancing your lifestyle. A few blocks from Union Square, you are at the nexus of New York’s finest dining, shopping, transportation, and cultural experiences. This Gramercy gem offers a unique opportunity to live in a high-demand area, surrounded by the best of New York City. With its strategic location, superb amenities, and the unparalleled charm of a high-floor apartment that feels like a true sanctuary in the sky, this is more than just a home; it's a lifestyle waiting to be lived.
IDX information is provided exclusively for consumers’ personal, non-commercial use, that it may not be used for any purpose other than to identify prospective properties consumers may be interested in purchasing, and that the data is deemed reliable but is not guaranteed accurate by the MLS. Per New York legal requirement, click here for the Standard Operating Procedures. Copyright 2024 Real Estate Board of New York. All rights reserved.
New York Real Estate
The median home value in New York, NY is $1,399,700. This is higher than the county median home value of $1,187,100. The national median home value is $338,100. The average price of homes sold in New York, NY is $1,399,700. Approximately 29.97% of New York homes are owned, compared to 51.67% rented, while 18.36% are vacant. New York real estate listings include condos, townhomes, and single family homes for sale. Commercial properties are also available. If you see a property you’re interested in, contact a New York real estate agent to arrange a tour today!
New York, New York 10003 has a population of 55,035. New York 10003 is less family-centric than the surrounding county with 25.12% of the households containing married families with children. The county average for households married with children is 25.3%.
The median household income in New York, New York 10003 is $137,533. The median household income for the surrounding county is $93,956 compared to the national median of $69,021. The median age of people living in New York 10003 is 32 years.
New York Weather
The average high temperature in July is 85.3 degrees, with an average low temperature in January of 25.6 degrees. The average rainfall is approximately 46.9 inches per year, with 26 inches of snow per year.

