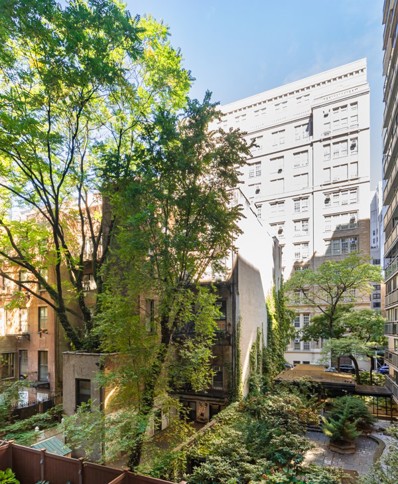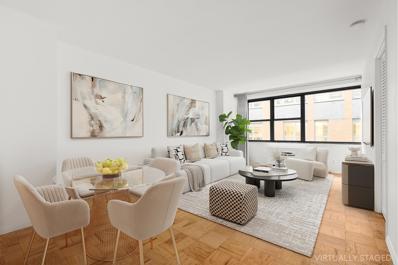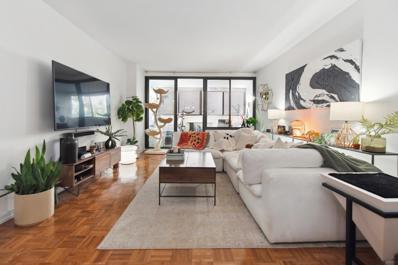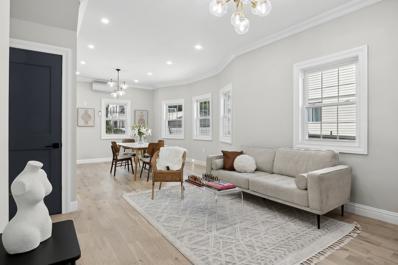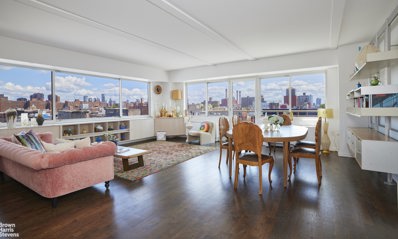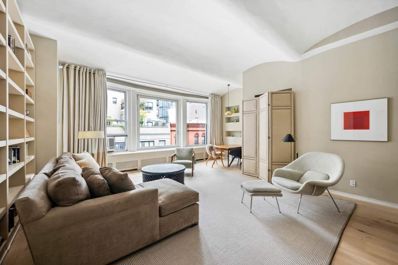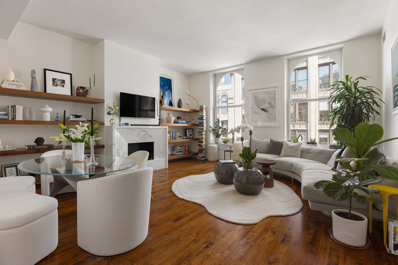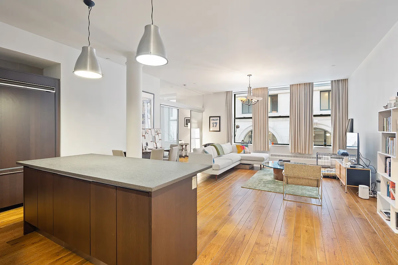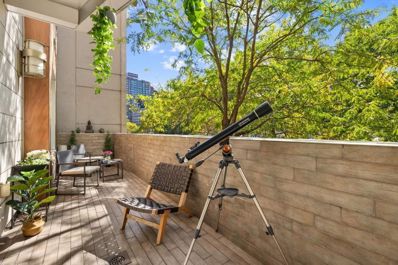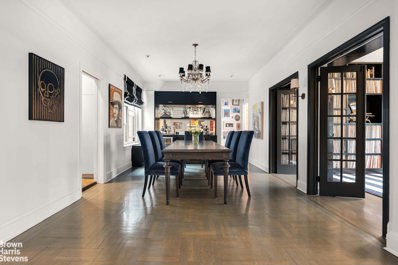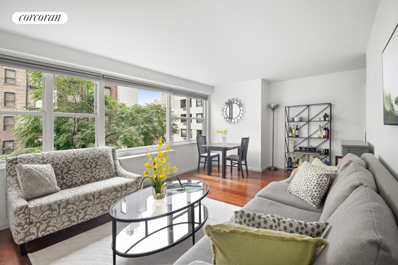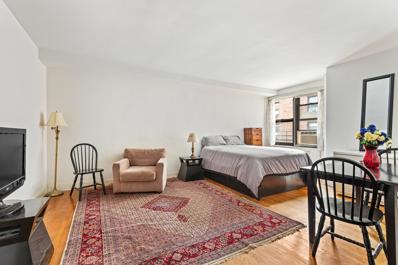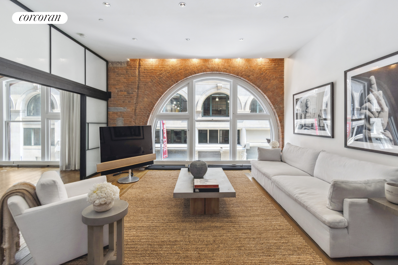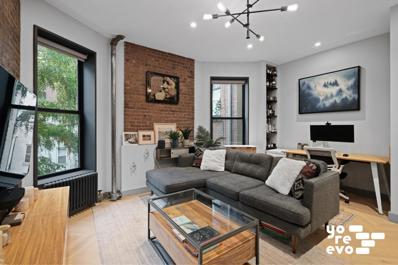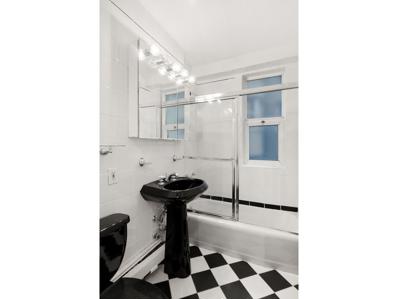New York NY Homes for Rent
$1,395,000
11 5th Ave Unit 8P New York, NY 10003
- Type:
- Apartment
- Sq.Ft.:
- 1,057
- Status:
- Active
- Beds:
- 1
- Year built:
- 1955
- Baths:
- 1.00
- MLS#:
- COMP-168768353525823
ADDITIONAL INFORMATION
This expansive 1 bedroom, 1 bathroom home with open Greenwich Village views is now available in one of lower Fifth Avenue’s most coveted buildings, The Brevoort. This well-planned home features a sprawling living room that stretches more than 30 feet from the foyer to the large northeast-facing corner windows. The spacious living room allows for multiple seating and entertaining spaces, with a separate open dining room which can be converted to a secondary bedroom or home office with board approval. The sizeable chef’s kitchen is outfitted with custom cabinetry, a granite countertop and a full range of appliances including a Miele washer/dryer. The oversized bedroom easily fits a king size bed plus additional furniture and also has large northeast facing corner windows optimizing light and views. The renovated bathroom is outfitted with designer tiles and a glass enclosed tub/shower. There are 5 large closets throughout the home, 2 of them are walk-in, for the upmost amount of storage. Additional features of this special home are brand new through-the-wall HVACs which are handsomely covered and hardwood floors throughout. The building has recently been upgraded with many eco-friendly green features including new windows, planted rooftops, and supplemental emergency power from a co-generator. Located on the Gold Coast of Greenwich Village, all the restaurants, shopping, entertainment, and cultural venues that make this one of the world’s most desirable residential enclaves are within just a few blocks. Public transportation is a breeze, with A/C/E, B/D/F/M, 4/5/6, N/Q/R, 1, and L trains all close by at the Union Square, West 4th Street, and Astor Place stations. Pieds-a-terre, washers/dryers, and parents purchasing for adult working children are permitted with board approval. Owners may have 1 dog or 2 cats. This is truly one of the most desirable addresses in downtown Manhattan.
$2,595,000
130 E 12th St Unit 5B New York, NY 10003
- Type:
- Apartment
- Sq.Ft.:
- 1,703
- Status:
- Active
- Beds:
- 2
- Year built:
- 1905
- Baths:
- 2.00
- MLS#:
- COMP-168782685595140
ADDITIONAL INFORMATION
Situated at the intersection of Greenwich Village, East Village, and Union Square, this recently renovated one-bedroom plus home office, two-bathroom residence at 130 East 12th Street seamlessly blends modern finishes with historic character. Offering 1,703 square feet, the home—currently configured as a spacious one-bedroom with the potential to add a second—delivers both comfort and versatility, all with low monthly costs. Upon entry, you're welcomed by 11-foot beamed ceilings and oversized, south-facing windows that bathe the living and dining areas in natural light. Electric shades offer effortless control over the ambiance, while a wood-burning fireplace encased in Bleu de Savoie marble serves as a stunning focal point. European white oak floors run throughout, adding warmth and complementing the sleek design. The open kitchen features top-of-the-line Miele appliances, custom cabinetry, and a Carrara Statuary marble island that anchors the space. Equipped with a built-in wine cooler and vented range, it’s perfect for those who love to cook or entertain. Just off the kitchen, a windowed home office—complete with custom-built shelving and cabinetry—offers a serene workspace with pocket doors for added privacy. The tranquil primary bedroom serves as a quiet retreat, featuring a custom-designed walk-in closet and an en-suite bathroom with luxurious Bianco Dolomite marble finishes. The second bathroom, clad in Calacatta Ice marble, offers a spa-like experience with a soaking tub. Additional highlights include a second custom walk-in closet in the entryway and the convenience of an in-unit washer and dryer. Originally built in 1905, 130 East 12th Street is an intimate seven-story condominium with just two units per floor. Amenities include a virtual doorman, elevator, shared roof deck, and an attentive superintendent. The building provides convenient access to transportation and a variety of shops, cafes, and restaurants. Residents also benefit from proximity to grocery stores such as Wegmans, Trader Joe’s, Whole Foods, and the popular Union Square farmers' market, all located within close???????????????????????????????? reach.
- Type:
- Apartment
- Sq.Ft.:
- n/a
- Status:
- Active
- Beds:
- n/a
- Year built:
- 1959
- Baths:
- 1.00
- MLS#:
- RPLU-648323227017
ADDITIONAL INFORMATION
STUDIO SANCTUARY at the CROSSROADS of GRAMERCY and GREENWICH VILLAGE... Imagine a Serene Garden View with North light, as chosen by artists... A Separate Office area...A Spacious Kitchen with a Chef's Stove...more built-in Storage than imaginable throughout. To top it off is the terrific low maintenance, all of this in a most sought after location. The Gramercy Arms is a full time doorman co-op with a live-in resident manager. Rare ownership options include, Pied-a-Terres, Co-purchasing with parents, Parents purchasing, Guarantors, and a limited term rental policy to be Board approved. Pets permitted. Most advantageous is the on-site Parking Garage, a large common laundry facility, bike storage, additional shareholder storage space, and the outdoor handicap ramp. Living here puts your clients at the center of it all. Surrounded by two parks, Rutherford Sq and Madison Sq for peaceful escapes, there is the popular Union Sq Farmers' Market, Whole Foods, a host of Restaurants and Movie Theaters. Uber convenient downtown and uptown public transportation via bus and subway lines.
- Type:
- Apartment
- Sq.Ft.:
- n/a
- Status:
- Active
- Beds:
- 1
- Year built:
- 1964
- Baths:
- 1.00
- MLS#:
- RPLU-5123218040
ADDITIONAL INFORMATION
Experience urban living at its finest at 7 East 14th Street, Apt. 802, ideally located at the intersection of Union Square, Greenwich Village, Flatiron, and the West Village. This charming one-bedroom, one-bathroom, north-facing residence offers a peaceful retreat, quietly tucked away from the city's hustle and bustle. With ample closet space and situated in a highly desirable area, this home is ready for your personal touch. The living area offers ample room for comfortable seating, while the dining area is perfect for hosting gatherings with family and friends. The kitchen offers plenty of cabinet and counter space, giving you the freedom to customize it and create your dream kitchen with endless possibilities. The bathroom is well-maintained, featuring a straightforward layout and a full tub and shower. Please note, if this is not your primary residence, real estate taxes are an additional $155 per month. Located in the Victoria, a luxury full-service coop, 7 East 14th St offers a 24-hour doorman, live-in resident manager, laundry facilities, valet with dry cleaning/laundry and even window washing service. Bike room, storage lockers and in building garage available for additional fee. The building is financially sound, pet-friendly, and allows co-purchasing, gifting, and pieds- -terre. High-speed internet options include discounted Spectrum services, with Fios also available. Unlimited subletting permitted after 3 years of ownership. Just steps from Union Square Park, you'll be surrounded by top tier dining and cultural experiences with Whole Foods, Trader Joe's, Union Square Farmers Market, and a variety of public transportation options (4/5/6, L, N/Q/R/W trains) nearby. Whether you're seeking a cozy home or a great investment, this apartment is your perfect opportunity to own in one of New York City's most dynamic neighborhoods.
- Type:
- Apartment
- Sq.Ft.:
- 950
- Status:
- Active
- Beds:
- 1
- Year built:
- 1964
- Baths:
- 1.00
- MLS#:
- RPLU-5123224174
ADDITIONAL INFORMATION
Discover this large (approximately 950 sq. ft.) one-bedroom, one-bath apartment located in a full-service, 22-story high-rise co-op in the heart of the charming Gramercy Park area. This quiet well-designed residence boasts a generous living room and dining area, a well-proportioned bedroom, and a bonus enclosed balcony. With two updated HVAC units, comfort is assured year-round. The open kitchen with updated appliances, features a breakfast bar, dishwasher, and ample cabinet and counter space, making it perfect for cooking and entertaining. The expansive living room provides a tranquil view of the serene backyard gardens on 17th Street, thanks to four large windows in the enclosed balcony, which can also serve as a private home office or guest room. The sizable bedroom easily accommodates a king-size bed and includes a spacious walk-in closet. Storage is plentiful, with a total of four closets throughout the apartment. Building amenities include a full-time doorman, central HVAC, a common outdoor garden and central laundry facilities for added convenience. Storage cages and additional bike storage are available for rent. The building also has an on-site live-in super as well as a handyman. This pet-friendly and smoke-free building permits subletting for 3 out of 5 years after a 2-year residency. While there is a parking facility on-site, please note that it is currently wait-listed. The building is also planning for a new lobby. Centrally located near Union Square Park and the Farmers Market, this apartment is just blocks away from Trader Joe's, Whole Foods, and an array of top-rated restaurants. Local subway and bus transportation options are also conveniently close, making commuting a breeze. Don't miss the opportunity to make this lovely Gramercy Park apartment your new home!
$2,100,000
318 E 16th St New York, NY 10003
- Type:
- Other
- Sq.Ft.:
- 2,563
- Status:
- Active
- Beds:
- 4
- Year built:
- 1920
- Baths:
- 4.00
- MLS#:
- OLRS-0088626
ADDITIONAL INFORMATION
Experience modern elegance in historic Ditmas Park! This stunning, completely renovated two-family Victorian gem on East 16th Street is a rare find, designed for luxurious living. Just steps from vibrant Cortelyou Road, this turnkey double duplex home offers both charm and modern convenience. The lower duplex boasts a spacious living room with soaring 9.5 ft ceilings, flowing seamlessly into a dining area and a chef’s dream kitchen. Outfitted with custom wood cabinetry, sleek Caesarstone countertops, and a show-stopping oversized waterfall island with an integrated sink and bar, the kitchen is perfect for entertaining. All kitchen appliances are from the GE Café line. For added convenience, a butler’s pantry offers ample storage. All washers and dryers are LG. Step outside to your private backyard, ideal for outdoor relaxation and entertaining. The primary bedroom features an ensuite half bath and the second bedroom is located next to a half bath. Plus, a finished basement with a full bath provides flexible living space. Upstairs, the second unit exudes charm with an open-plan living area, two spacious bedrooms (including a primary bedroom with an ensuite half-bath), and a full bath. Step out onto the expansive deck, perfect for soaking in views of the picturesque tree-lined street. The exceptionally large third floor offers a bright, versatile space for a family room, home office, or additional bedroom. The private driveway can fit 3 cars and there’s a garage. This home has been meticulously gut-renovated, featuring a new roof, plumbing, electrical systems, tankless water heaters, hardwood flooring, split-system heating and cooling, insulation, windows, video intercom system, and appliances. Ideally located just minutes from Cortelyou Road’s shopping and dining, and with easy access to the Q train for a quick Manhattan commute, this Victorian masterpiece offers the best of Brooklyn living. Don’t miss your chance to own this rare and beautiful home—schedule your private viewing today!
$6,450,000
45 E 7th St Unit PH New York, NY 10003
- Type:
- Apartment
- Sq.Ft.:
- 2,523
- Status:
- Active
- Beds:
- 3
- Year built:
- 2020
- Baths:
- 4.00
- MLS#:
- OLRS-00011907870
ADDITIONAL INFORMATION
Luxury penthouse living is waiting for you at 45 East 7th. This is the last remaining home in this stunning building, boasting one of the largest private outdoor entertainment spaces available downtown with over 2,100-sq.-ft. of space! The Penthouse at 45 East 7th is the epitome of everything you desire in luxury living. A true marvel, this home offers the entire top floor of the building, giving you tons of privacy and a floorplan of over 5,000-sq.-ft. Enjoying penthouse living includes a private keyed elevator that opens up directly to your own landing gallery with direct access to the terrace where guests can enjoy 180° skyline views from the moment they arrive. As soon as you step inside, you will be wowed by the soaring 10-ft. ceilings, custom stained white oak hardwood flooring and top-of-the-line fixtures, all bathed in rich natural light streaming in through the southern facing floor-to-ceiling-windows. Friends and family will love gathering in this dreamy space, intentionally designed by renowned Morris Adjmi Architects with no single detail left untouched. An effortless flow guides you from the entertainment space into the gourmet chef’s kitchen. Two-tone matte-finish custom cabinetry, luxe marble slab countertops and a premier Miele appliance package makes the space as functional as it is stylish. Appliances include a 36” oven and range with vented exhaust, microwave, integrated dishwasher and refrigerator. Adding even more functional practicality to the space, find an adjacent full-size laundry room with Bosch washer and dryer. Down the window-lined main hallway find the quiet family quarters tucked away for added privacy. Each of the three bedrooms boast ensuite baths, with the primary suite being a true retreat you will never want to leave. Sitting on the corner with both southern and eastern exposure, this custom space lets you bathe in luxury and relax the day away. Enjoy a custom walk-in closet, personal access to the terrace and a spa-like ensuite that features standalone soaking tub, walk-in shower and radiant heated flooring. 45 East 7th street is a truly spectacular, landmarked new development building designed by one of NYC’s leading architects and boasts an exclusive collection of only 21 luxury residences in a premium location in the center of Astor Place, the Village and Bowery as well as both Soho and Noho. Inspired by the way historical elements can be coupled with sophisticated touches and modern elegance, Morris Adjmi crafted this striking boutique building with ground-breaking contemporary design and custom craftsmanship. Every single residence features an abundance of natural light highlighting the soaring ceilings and spacious layouts found throughout the building. Countless amenities are available with the building including fitness center, landscaped garden terrace, rooftop deck with panoramic city views, and storage rooms for purchase if needed. Luxurious penthouse living doesn’t get much better than this!
$2,395,000
240 E 10th St Unit 8A New York, NY 10003
- Type:
- Apartment
- Sq.Ft.:
- 1,340
- Status:
- Active
- Beds:
- 2
- Year built:
- 2001
- Baths:
- 2.00
- MLS#:
- RPLU-63223203489
ADDITIONAL INFORMATION
Sunrise to Moonrise... Experience It All! Walls of windows define this pristine 1,340-square-foot, two-bedroom, two-bath condo, featuring a spacious private balcony that offers brilliant sunshine and sweeping views to the north, east, and south. The oversized 21'2" x 20'8" living/dining area faces north towards the iconic Chrysler and Empire State Buildings, and east towards the Williamsburg Bridge. Enjoy your morning coffee or a full meal on the adjacent balcony while basking in the sun and soaking in panoramic city vistas. Beautiful built-in cabinets line the windows, providing ample storage and display space. The second bedroom/den, which also faces east, can be opened to the living room to create an expansive entertainment area. The open kitchen is a chef's dream, outfitted with reclaimed wood cabinets with New York history, a Liebherr refrigerator, a Viking Range, a Broan Vent, a dishwasher, and a charming breakfast bar with a Miele washer/dryer discreetly tucked away. The primary bedroom features an en suite bath with a luxuriously tiled shower and a divine walk-in closet. It is bathed in light from double exposures to the east and south, offering views of the Brooklyn Bridge and the Freedom Tower. The apartment also boasts newly finished hardwood oak floors with an ebonized stain, multi-zone HVAC, and generous closet space, including a pantry and an entry closet. 240 East 10th Street, also known as the New Theater Building, is a sought-after condominium located in the vibrant East Village. It is surrounded by new restaurants like Momofuku Noodle Bar, old favorites such as Vaniero's Pastry Shop, theaters, and transportation options. The building offers a range of amenities, including a full-time doorman, a new bike room, and private storage. There is currently a monthly assessment in place going towards building improvement/projects. Please contact the listing agent for more information.
$3,350,000
36 E 10th St Unit 5E New York, NY 10003
- Type:
- Loft Style
- Sq.Ft.:
- 38,372
- Status:
- Active
- Beds:
- 3
- Year built:
- 1903
- Baths:
- 2.00
- MLS#:
- PRCH-35185300
ADDITIONAL INFORMATION
Located in a discreet coop at 34-36 East 10th Street, in the heart of the Village, this spacious 2-3 bedroom pre-war loft features barrel vaulted ceilings, oversized bay windows, coveted private outdoor space, and desirable low monthlies. Enter from your semi-private key locked elevator directly into the full floor loft, a quiet respite on the 5th floor. Loft details include: - Large primary bedroom with charming southern-facing terrace (possibility to enlarge the terrace) - Two secondary bedrooms - Windowed Home office/TV room - Eat-in kitchen with a suite of Bosch appliances and Caesarstone quartz counters - Newly updated wide plank oak floors in the foyer and living room - Two renovated bathrooms (2016), including a marble-clad primary bath with double vanity and soaking tub, plus an additional renovated bathroom featuring Ann Sacks tile Completing this classic home are ample closets, washer/dryer, and private storage unit in the basement. Built in 1902 by architect Frederick C. Browne, 34-36 East 10th Street stands 10 stories tall, in the two bay Beaux Arts style with striking cornice work. Its rich cultural history and convenient location make for a highly desirable residence. This well managed building features low maintenance and recent modernizations and upgrades including the roof, elevator, and facade. There is a 1.5% flip tax. Perfectly positioned on 10th Street between University and Broadway, nearby to both neighborhood stalwarts such as Il Cantinori, and newer but welcome additions like Wegmans. Enjoy close access to both Washington Square Park and Union Square and some of the top schools downtown. *Represents current apartment configuration, which may not conform to official legal documentation. Purchasers should consult with their legal or architectural professionals to determine legal use parameters.
- Type:
- Apartment
- Sq.Ft.:
- n/a
- Status:
- Active
- Beds:
- 1
- Year built:
- 1930
- Baths:
- 1.00
- MLS#:
- COMP-168267141581707
ADDITIONAL INFORMATION
Welcome home to this spacious South facing one bedroom at the historic and landmarked Cast Iron Building. This apartment is move-in ready with top quality fixtures. All appliances are full sized, which include a Sub Zero refrigerator, Wolf oven and stove top, and a Bosch dishwasher. The renovation was thoughtfully done to showcase some of the building's original cast iron details for a charming yet modern feel. The modern and spa style bathroom has a comfortable design with ample storage. The oversized and open chef's kitchen has a built-in high top bar table, while the living space also offers room for a dining table for entertaining. The entryway is lined with custom storage and a built in work from home office, that seamlessly fits into the space. There are four large closets that all have custom build outs to maximize your storage space. The Cast Iron building has a rich history from being one of the city's earliest luxury residential cast iron loft conversions. The building has a brand new facade and recently renovated hallways. Residents enjoy amenities such as a brand new fitness center, an incredibly landscaped and furnished roof terrace, a live-in resident manager, central laundry room and a 24-hour doorman providing security, convenience and package acceptance. The building is incredibly well located where Greenwich Village, meets Union Square, the East Village, Flatiron, Gramercy and Noho. This building is truly in the center of it all. The building is steps to some of the best subway access in all of downtown Manhattan (4, 5, 6, N, Q, R, W, L) and with a Citi Bike station right outside the front door. The immediate area is replete with incredible dining, shopping, grocery stores, and local attractions such as Washington Square Park, Union Square Park and much more. Get the freshest vegetables, produce and baked goods at the largest and most famed farmers market in Manhattan in Union Square. The building permits financing up to 80% and there is a 1.5% flip tax paid by the purchaser.
$2,925,000
42 E 20th St Unit 7A New York, NY 10003
- Type:
- Apartment
- Sq.Ft.:
- 1,469
- Status:
- Active
- Beds:
- 2
- Year built:
- 1890
- Baths:
- 2.00
- MLS#:
- RPLU-1032523221807
ADDITIONAL INFORMATION
Welcome to lucky loft 7A at the prestigious Bullmoose, 42 E 20th Street-where timeless Beaux-Arts architecture meets modern loft living. This bright and expansive two-bedroom, two-bath condominium loft offers approximately 1,470 square feet of living space, with soaring 11-foot ceilings and oversized windows that bathe the home in natural light, offering picturesque north-facing views over 20th Street. The generously sized living and dining area, measuring 18'-10" 19'-8", is perfect for both relaxation and entertaining. A custom-designed marble ethanol fireplace enhances the warmth of the space, adding a cozy and elegant touch. Adjacent to the living space is a sleek Poggenpohl kitchen, featuring ample storage, an eat-in breakfast counter, marble countertops, and high-end stainless-steel appliances, including a Sub-Zero refrigerator, wine cooler, Viking oven and cooktop, and Bosch dishwasher. The primary bedroom suite is a serene retreat, complete with a spacious walk-in closet and a recently renovated en-suite bathroom featuring dual sinks and a luxurious steam shower. A second well-proportioned bedroom, along with a guest bathroom, offers comfort and privacy for family or visitors. Additional highlights of this loft include upgraded, artistic Ochre lighting, ample closet space, a vented washer/dryer, and central air conditioning for year-round comfort. Originally built in the 1890s and converted to a condominium in 2003, The Bullmoose offers a rare sense of intimacy, with only a small number of apartments per floor. The pet-friendly building features a superintendent/porter available 24/7, a video intercom system, and a beautifully furnished common roof deck perfect for enjoying the outdoors. Situated between Broadway and Park Avenue South, The Bullmoose is ideally located in the heart of the vibrant Flatiron/Gramercy Park area. Residents enjoy easy access to some of New York City's best restaurants, shopping, and cultural attractions, with Madison Square Park and Union Square Park just steps away. Convenient to multiple subway lines, this prime location offers unparalleled convenience.
- Type:
- Apartment
- Sq.Ft.:
- n/a
- Status:
- Active
- Beds:
- 1
- Year built:
- 1965
- Baths:
- 1.00
- MLS#:
- RPLU-33423208758
ADDITIONAL INFORMATION
Available for the first time in many years, this wonderful, oversized, east-facing one -bedroom unit is waiting for its new owner and touch! You will be immediately struck by the light, open views, and amount of space upon entering the apartment. The unit has an expansive living/dining area - with plenty of room for comfort and entertaining. The updated walk-in kitchen has great cabinet / counter space, and the tiled bathroom is comfortable. The primary bedroom with its east exposure is large enough to accommodate a king-sized bed, and other furniture. And with exceptional closet space throughout, no problem with storage! Recently painted, and with updated HVACs in all rooms, nothing left to do but move in! The St. Mark is a full-service cooperative with a 24-hour door and a live- in superintendent. IT is a well-run coop with no underlying mortgage and low maintenance. Amenities include a children's playroom on the 21st floor, storage available for rent (short wait list), bike storage, a laundry room, and a parking garage with key access from building. Access to the 6 train at Astor Place one block south and access to the 4/5/6/N/R/Q/W and L lines five blocks north. Maximum 75% financing. This co-op allows gifting however co-purchasing and pieds-a-terre are not permitted. Pets are welcome. Flexible sublet policy after two years of residency. Monthly assessment of $109 for capital improvements through November 2025 which brings the total monthly maintenance to $1,208 - which is incredibly rare for this size apartment. Installation of a W/D is not permitted.
$1,995,000
21 Astor Pl Unit 3A New York, NY 10003
- Type:
- Apartment
- Sq.Ft.:
- 1,290
- Status:
- Active
- Beds:
- 1
- Year built:
- 1892
- Baths:
- 2.00
- MLS#:
- PRCH-36912046
ADDITIONAL INFORMATION
Perfect for entertaining and literally steps away from the heart of Greenwich village & NOHO, this ultra-modern and classic one-bedroom apartment has to be experienced for one to fully understand its allure. From the moment you enter, you’ll be captivated by the sense of space and openness. The expansive open chef’s kitchen uses the finest of materials and high-end appliances from Viking, Bosch, and Miele. And there are two full bathrooms. The first is right after you enter the apartment and is perfect for your guests. The other is in the master bedroom and has both a walk-in shower with elegant glass mosaic tiles and a separate jacuzzi tub. There’s generous closet space, including a walk-in as well as an oversized storage locker that comes with the apartment. Another distinction is the whisper-quiet central air conditioning which makes this space so peaceful and relaxing along with a ceiling height of over 9 feet. The floors are gorgeous Brazilian hardwood and match any style of furniture. And the apartment comes equipped with its own washer and dryer. For someone who desires something truly unique and special, apartment 3A is uncompromising in both quality and details.
$1,325,000
62 E 1st St Unit 2S New York, NY 10003
- Type:
- Apartment
- Sq.Ft.:
- 1,027
- Status:
- Active
- Beds:
- 2
- Year built:
- 2008
- Baths:
- 1.00
- MLS#:
- PRCH-35247146
ADDITIONAL INFORMATION
Experience the perfect balance of comfort, style, and investment potential in this sun-drenched 2-bedroom, 1-bathroom condo. Spanning 1,027+/- square feet, this modern residence boasts an additional 173+/- square-foot south-facing terrace with serene, tree-lined views—a rare find in the heart of Manhattan. Situated at the intersection of the East Village, Noho, and the Lower East Side, this home offers an unparalleled indoor-outdoor living experience, combined with the energy of some of New York’s most sought-after neighborhoods. Step outside to discover top-rated restaurants, cafés, boutique shopping, and lush green spaces—blending vibrant city life with the tranquility of your own urban oasis. Inside, the expansive open-concept living and dining area features oak floors, soaring ceilings, and floor-to-ceiling windows that flood the space with natural light. The large private terrace is perfect for al fresco dining or enjoying the city views with your morning coffee. The gourmet kitchen is a chef's dream, complete with a large quartzite eat-in peninsula, sleek custom Pedini Italian cabinetry, and premium appliances, including a vented Viking gas range and stainless-steel appliances by Bosch, Viking, and Liebherr. Retreat to the spacious primary suite, which includes a California Closets walk-in closet and sun-filled southern exposure. The second bedroom is generously sized to accommodate a full-size bed and a desk, ideal for guests or a home office. The spa-like bathroom features a deep soaking tub with air jets, a rainfall shower, and luxurious travertine finishes. For added convenience, there is an in-unit Miele washer and dryer. 62 East 1st Street provides residents with a suite of modern amenities, including a Butterfly MX intercom system, a package room, and a rooftop deck with stunning city views. You'll be minutes from Whole Foods, Essex Market, Tompkins Square Park, and iconic dining destinations like Katz’s Delicatessen and Russ & Daughters. NYU is nearby, and multiple subway lines (6, B, D, F, M, J, Z) make commuting a breeze. The projected real estate tax assumes a 17.5% reduction under the cooperative/condominium abatement – Real Property Tax Law § 467-a. Purchasers are advised to consult a tax professional to determine eligibility for the abatement program.?
$3,150,000
232 E 6th St Unit 4AB New York, NY 10003
- Type:
- Apartment
- Sq.Ft.:
- n/a
- Status:
- Active
- Beds:
- 3
- Year built:
- 1920
- Baths:
- 2.00
- MLS#:
- RPLU-21923196400
ADDITIONAL INFORMATION
Nestled on a charming tree-lined block, within an intimate elevator building featuring a virtual doorman and full-time superintendent, this rare 3-bedroom, 2-bathroom residence perfectly blends prewar charm and modern style with a distinct NYC urban chic vibe. The home's efficient layout and natural flow allow sunlight to stream in from four exposures. The grand foyer leads into a beautifully appointed dining room with custom built-ins, ideal for entertaining. The functional windowed kitchen is equipped with a Bertazzoni stove, stainless steel appliances, and ample storage. The living room, featuring custom media built-ins, exudes a moody and inviting ambiance, perfect for relaxation or hosting guests. Extending the entertainment space, the sophisticated study or library is lined with floor-to-ceiling bookshelves. The spacious primary bedroom boasts custom closets, built-ins, and a windowed en-suite bathroom with a double vanity and a large, spa-like shower. Additionally, the home includes a bright laundry room with abundant storage cabinets and a sink for added convenience. Located in a well-managed and financially sound elevator co-op, this residence is situated in one of Manhattan's most vibrant areas, at the crossroads of NoHo and Greenwich Village, near exceptional coffee spots, top-tier dining, unique shops, and major transportation. The building offers desirable amenities, including a furnished communal garden, bicycle storage, a recently upgraded elevator, and modern laundry facilities. Pets are welcome with board approval, and the building permits pied- -terre and co-purchasing.
- Type:
- Apartment
- Sq.Ft.:
- n/a
- Status:
- Active
- Beds:
- 1
- Year built:
- 1965
- Baths:
- 1.00
- MLS#:
- RPLU-33423213912
ADDITIONAL INFORMATION
Located in The St. Mark, a rare doorman building in the heart of the East Village this inviting renovated one bedroom is not to be missed with it's low maintenance of $932. A welcoming sun-filled home awaits where the living area provides incredible flexibility to include a dinning and home office. A top-of the line separate chef's kitchen presents high quality marble countertops, custom cabinetry, Bertazonni range and dishwasher. The gleaming porcelain tiled bathroom is modern and fresh adorned with sleek chrome hardware. Other features include cherry hardwood floors throughout and 3 large fully outfitted closets. Style married with functionality make this just the downtown apartment to call home. 115 East 9th Street is a full-service pet friendly cooperative with 24 hour doorman. Residents enjoy a wide range of amenities including world class staff including a resident manager, laundry facilities, bike room, children's playroom, storage for rent, and on-site parking. 115 East 9th Street is in close proximity to Union Square, Tompkins and Washington Square park, Whole Foods and newly opened fan favorite Wegmans. Easy access to public transportation including the L,N,Q,R,W,4,5,&6 train lines, multiple bus stops, and Citi-bike docking stations.
$1,675,000
115 E 9th St Unit 8E New York, NY 10003
- Type:
- Apartment
- Sq.Ft.:
- n/a
- Status:
- Active
- Beds:
- 2
- Year built:
- 1965
- Baths:
- 2.00
- MLS#:
- COMP-167998232831210
ADDITIONAL INFORMATION
Welcome to this recently renovated 2-bedroom, 2-bathroom home in the St. Mark cooperative, located in the heart of the Village just north of Astor Place. This spacious and elegantly designed residence features a private 13’6" x 6’ balcony, affording vibrant city views. The apartment boasts oversized east-facing double-paned, soundproof windows in the living room and bedrooms which flood the spaces with natural light. Upon entering, the foyer features a custom quartz accent wall and ample closet space. Throughout the apartment there are hardwood floors, custom-made floor-to-ceiling solid core wood doors with brass hardware, high-end lighting, custom shelving, built-ins, and generous and deep closet spaces. The fully renovated kitchen features custom cabinetry with accent lighting, sleek quartz countertops, Restoration Hardware fixtures, a counter/bar with seating and additional cabinetry, a wine cooler, premium GE and Bosch appliances and an antique glass backsplash. The kitchen seamlessly opens to the large living and dining area, which leads to the balcony through glass doors. The large primary suite includes a spacious closet and dressing area, with an ensuite spa-like bathroom featuring a soaking tub and rain shower. The second bedroom offers generous closet space and can easily serve as a home office. The second bathroom features custom-pattern Italian Carrara marble, onyx, and granite tile and a rain shower. State-of-the-art systems include upgraded electrical service with Sonos wiring, Verizon Fios HD cable connections with infrared receivers, and a 2017-installed HVAC system with wireless Honeywell thermostats. The St. Mark is centrally located at the nexus of Greenwich Village, NoHo, East Village, and Union Square, steps to the best cafes, restaurants, shops, and theaters. It is a full-service building with a 24-hr doorman, live-in superintendent and maintenance staff, excellent financials, and is pet-friendly. Residents enjoy a variety of amenities, including a recently updated lobby, elevators, a laundry room, a playroom, a bike room, additional storage space, and a parking garage with building access. The closest subway lines are L/Q/N/R/W/4/5/6 at Astor Place and Union Square, and the M15, M101, M102, and M103 bus lines are nearby. *An assessment of $210/mo is expected to expire November 2025
- Type:
- Apartment
- Sq.Ft.:
- n/a
- Status:
- Active
- Beds:
- n/a
- Year built:
- 1951
- Baths:
- 1.00
- MLS#:
- RPLU-5123208273
ADDITIONAL INFORMATION
This homey south-facing studio has an upgraded galley kitchen with a dishwasher, microwave, and good countertop and cabinet space, as well as abundant closets (three large ones, plus a sizable dressing area adjacent to the renovated windowed bathroom). Blessed with beautiful hardwood floors and a flexible layout, this quiet and serene apartment can be sold fully furnished if so desired. The Hamilton is a full-service co-op building with a 24-hr doorman, excellent live-in superintendent, dedicated staff, beautifully landscaped garden, central laundry room, bike room, and storage room. Located in prime Greenwich Village on a lively tree-lined street close to multiple subway lines (N/R/W/Q, L, 4/5/6), the PATH train, and only a short distance from Union Square and Washington Square Park, the Farmers Market, Trader Joes, Whole Foods, and some of the best restaurants and nightlife in NYC. There is no flip tax, gifting is allowed, and sub-leasing is permitted after owning for two years. Guarantors welcome but pied-a-terre and co-purchasing not allowed. Your pets are most welcome!
$2,195,000
21 Astor Pl Unit 2A New York, NY 10003
- Type:
- Apartment
- Sq.Ft.:
- 1,300
- Status:
- Active
- Beds:
- 1
- Year built:
- 1930
- Baths:
- 2.00
- MLS#:
- RPLU-33423206621
ADDITIONAL INFORMATION
Luxury living in the heart of Noho. Located in Noho's most sought-after condos, this expansive 1,300 sqft 1 bedroom, 2 bathroom loft is remarkable. Enter the home and be wowed by the breathtaking floor-to-ceiling arched windows which can only be found on two of the floors in the building. The open living room is perfect for entertaining with plenty of space for living and dining, beautiful exposed brick, and soaring 11' ceilings. The open chef's kitchen features Poggenpohl cabinetry, Miele and Viking appliances, a large center island for preparing meals which can also be used as a buffet, stone countertops, and ample storage and counter space. A new custom wall of 3 oversized sliding glass panels (with electric switchable glass for privacy) has been installed between the living room and primary bedroom. The primary bedroom can comfortably accommodate a king-size bed, features a 2nd breathtaking floor-to-ceiling arched window, has plenty of room for an office or lounge area, features a custom-designed walk-in closet, and has an en-suite bathroom outfitted with beautiful mosaic glass tiles, a new custom vanity mirror, walk-in shower, and separate large soaking tub. Additional features of this one-of-a-kind home include an in-unit washer/dryer, central air conditioning, custom closets designed by California Closets, Brazilian hardwood floors throughout, a large private storage unit in the basement and low monthlies. 21 Astor Place is a full-service luxury condominium with a 24-hour doorman, newly renovated fitness center and a beautiful lobby. All of this a stone's throw away from some of New York City's most incredible destinations (Washington Sq. Park/NYU, Soho, East Village, Greenwich Village and Union Sq.), countless restaurants and shopping, Wegman's supermarket and convenient Subway access (6, N, R, W, 4 & 5 lines). NOTE: There is an upcoming 3-month assessment beginning October 2024 and ending in December 2024 of $1,938.73/month
- Type:
- Duplex
- Sq.Ft.:
- n/a
- Status:
- Active
- Beds:
- n/a
- Year built:
- 1950
- Baths:
- 1.00
- MLS#:
- RPLU-1032523216770
ADDITIONAL INFORMATION
The Most Unique Duplex Studio in the St. Mark's Historic District Exciting East Village living meets historic Bohemian charm in this one-of-a-kind duplex studio with enchanting details throughout. This stunning loft is lined with exposed redbrick walls, 10-foot barrel-vaulted ceilings, and carefully curated reclaimed vintage fixtures, which create a truly special escape. The residence is seconds from St. Mark's Place, NoHo, Washington Square Park, The Bowery, Union Square, and Tompkins Square Park, giving residents easy access to some of the city's most iconic dining, shopping, and nightlife destinations. The upper level begins with an open living, dining, and kitchen space perfect for lounging and entertaining. Oversized windows allow for abundant natural light, accentuating custom light fixtures and wide plank rift cut Georgian white pine floors. The kitchen is adorned with chic mosaic tile countertops, a four-burner gas range, dual fridges, and open shelving. The gorgeous bathroom is lined with blue slate tile floors, mosaic tile accents, and features a walk-in shower. Industrial floating stairs with reclaimed steps lead down to the lower level, with a spacious sleeping area and a tremendous walk-in closet with custom built-in storage. Hand-painted floors complement whitewashed exposed stone walls and ceiling beams, and this level receives natural light from an above skylight. 121 East 10th Street is a desirable boutique co-op with low maintenance, laundry facilities, a stunning rooftop deck with panoramic city views, and part-time super. The building is located on a beautiful tree-lined street moments from trendy restaurants, bars, cafes, and shops, including Veselka, Veniero's, McSorley's, Soothr, and Cadence, among many others. Whole Foods, Trader Joe's, and Wegmans are all nearby, as is the Union Square Farmer's Market. Accessible subway lines include the 4, 5, 6, N, Q, R, W, and L.
$3,250,000
17 E 17th St Unit 2 New York, NY 10003
- Type:
- Apartment
- Sq.Ft.:
- 1,577
- Status:
- Active
- Beds:
- 2
- Year built:
- 1900
- Baths:
- 2.00
- MLS#:
- COMP-168920451609541
ADDITIONAL INFORMATION
Welcome to this FULL FLOOR. two-bedroom condominium! Boasting spectacular finishes and top-notch appliances in a historic loft building just off Union Square. No detail was overlooked in this stunning 1,577-square-foot home’s careful renovation. At every turn, swaths of stone, wood and brick, plus abundant natural light, create a dazzling backdrop for modern city living. Arrive via key-locked elevator and take in the oversized open plan great room illuminated by full-width south-facing windows. Stretch out in the large living and dining areas surrounded by exposed brick, wide-plank white oak floors and custom light fixtures. Positioned around a massive center island/breakfast bar, the chic open kitchen dazzles with honed Caesarstone counters and sleek white cabinetry surrounded by state-of-the-art appliances including a Miele dishwasher, Sub-Zero refrigerator, vented Wolf range and Wolf double ovens featuring standard and convection steam functionality. The large bedrooms are set at the quiet rear of the building with wide northern exposures. In the large master suite, you’ll find a massive walk-in closet and a remarkable en suite bathroom featuring a double vanity, Kohler deep-soaking tub and separate steam shower, all surrounded by breathtaking Bianco Dolomiti White marble and Lacava polished chrome fixtures. The second bedroom is situated near the equally well-equipped guest bathroom, while an oversized foyer closet and LG stacked, large-capacity washer-dryer add convenience to this flawless new home. Built in 1912, 17 East 17th Street is a handsome store-and-loft building featuring distinctive ornamental and Flemish bond brickwork with terra cotta and stone trim. The gut-renovated building offers residents a, keyed elevator and virtual doorman service. The centrally located residence offers easy access to the renowned shopping, dining and nightlife of Union Square, Chelsea, the Flatiron District, NoMad and Gramercy Park
$1,875,000
11 5th Ave Unit 3L New York, NY 10003
- Type:
- Apartment
- Sq.Ft.:
- n/a
- Status:
- Active
- Beds:
- 2
- Year built:
- 1955
- Baths:
- 2.00
- MLS#:
- COMP-168845556790189
ADDITIONAL INFORMATION
Location! Location! Location! Opportunity awaits this oversized 2-bedroom, 2-bathroom, split bedroom layout residence at the Brevoort, one of the Gold Coast of Greenwich Village premier cooperatives. Bring your architect and customize your dream home to your exact specifications. As you enter the apartment you are welcomed into the enormous great room spanning almost 40 feet in length! Both bedrooms are generously sized with large closets and city and treetop views. Perfectly located, endless amenities await you in the center of Greenwich Village. Enjoy an abundance of local and designer shops, Union Square and Washington Square Park, New York University, countless restaurant and entertainment options, all just a few blocks away. Public transportation does not get better with the A/C/E, N/Q/F, B/D/F/M, 4/5/6, L and 1 trains all nearby. The Brevoort has committed to “going green” converting to natural gas and a co-generation system for supplemental power and generating its own electricity. The Brevoort is a full-service cooperative with doormen and concierge, resident manager and a team of 24/7 staff. There is a circular driveway and garage, laundry room, bike room, full-service gym and one storage unit 3’ x 3’ x 4’ for each unit. The Board will consider washer/dryers, pied-a-terre’s and co-purchases with an adult working child. The coop is pet-friendly, allowing two cats or one dog, subject to board approval. This is a 40% cash down building with 60% financing permitted. Some of the photos have been virtually staged.
- Type:
- Apartment
- Sq.Ft.:
- n/a
- Status:
- Active
- Beds:
- 1
- Year built:
- 1896
- Baths:
- 1.00
- MLS#:
- RLMX-103666
ADDITIONAL INFORMATION
Welcome to #3C at 105 East 19th St an incredible redesigned one-bedroom in the heart of Gramercy Park! This renovated apartment combines modern luxury with a thoughtful redesign that maximizes the floorplan creating an open concept and oversized bedroom. Step inside to discover chevron white oak hardwood floors that flow throughout, creating a warm and inviting atmosphere. The spacious living area gets plenty of natural light, providing an ideal setting for relaxation and entertaining. At the heart of the home is a custom Italian kitchen, featuring beautiful marble countertops, Bosch appliances. The induction cooktop, ample cabinet space, and added garbage disposal make this kitchen as functional as it is stylish. The bathroom is a true sanctuary, boasting heated floors with a remote-accessible thermostat and a fog-free shower mirror, perfect for a luxurious start to your day. The kitchen is equipped with exhaust systems vented to the exterior, enhancing comfort and convenience. Of course, we cant forget about the oversized bedroom. With room for a king-sized bed and a new custom-built closet. NYC living has never been easier. Stay connected and in control with a two-zone AC system featuring Nest thermostats, and experience the ultimate in comfort with a Control4 automated lighting and shade system, complete with motorized solar and blackout shades. Completing this overall is the big ticket on every buyers wish list: an in-unit and full-sized washer and vented dryer! This well-maintained building offers modern amenities, including a video intercom with remote access and fiber optic internet included in your maintenance, ensuring youre always connected. Located just steps from the lush greenery of Gramercy Park, 105 East 19th St is surrounded by charming streets, trendy cafes, and a vibrant community. Youre right next door to the popular Daily Provisions and Union Square Cafe, with easy access to multiple subway lines, including the 23rd Street (6 train) and one of the citys largest stations, Union Square with service to the 4, 5, 6, L, N, Q, R, and W trains, all just minutes away. The co-op allows co-purchasing, guarantors, gifting, parents buying, and pied-a-terres. Subletting is permitted for longer than three years. Cats, no dogs. All dimensions are estimates. Yoreevo supports fair housing.
- Type:
- Apartment
- Sq.Ft.:
- 800
- Status:
- Active
- Beds:
- 1
- Year built:
- 1964
- Baths:
- 1.00
- MLS#:
- RPLU-5123214782
ADDITIONAL INFORMATION
Welcome to this bright, high floor, north and west facing, corner 1 bedroom at the Victoria. This spacious unit has a large walk-in foyer, ample closet space, a gracious living room for entertaining, and separate dining area. The massive bedroom is large enough for a king size bed, dressers and a desk. There is a windowed galley kitchen with stainless steel appliances and a windowed bathroom. The Victoria is a full service luxury coop in the heart of Union Square. The building features a brand new common laundry room on the lobby level, storage and bike storage rooms, an on-site valet service and on site garage accessible from within the building. There is also a live in super. Gym Coming soon!! The Victoria is located adjacent to all major subway lines and the renowned Farmer's Market. Endless shops, markets, restaurants, and nightlife are all right outside your door. Floor plan is an example. Subletting allowed after 3 years of residency.
- Type:
- Apartment
- Sq.Ft.:
- n/a
- Status:
- Active
- Beds:
- 1
- Year built:
- 1956
- Baths:
- 1.00
- MLS#:
- COMP-167784129137461
ADDITIONAL INFORMATION
Welcome home to this high-floor one-bedroom coop residence, located on one of New York City’s most coveted streets. Offering enviable views of and an exclusive key to Gramercy Park, this exceptional home – 32 Gramercy Park South #13H – features a west-facing orientation with an abundance of natural light while showcasing breathtaking views of Gramercy Park, open blue skies, townhouse gardens, and uniquely New York architecture such as the Empire State and the gold-domed structure of the New York Life buildings. This home is ideally positioned away from the street and overlooking Gramercy Park for ultimate tranquility. The expansive living room is a graciously proportioned space with a formal dining area, perfect for entertaining or unwinding after a long day basked in light of a glorious sunset. The kitchen is equipped with stainless steel appliances, including a full-sized dishwasher, and has sufficient storage and counter space. The king-sized bedroom features a deep double wide closet and is a peaceful retreat where you can awaken to serene park views. The home includes two additional closets, including a large walk-in, as well as hardwood floors throughout and through-wall A/C concealed by custom millwork. 32 Gramercy Park South is a full-service cooperative offering a host of amenities, including a full-time doorman, renovated lobby and hallways, on-site garage, updated laundry room, and dedicated staff, including a live-in resident manager. Residents enjoy exclusive access to a private courtyard and an expansive furnished roof deck featuring panoramic skyline views opening up to all of Manhattan. With the exclusive amenity of a park key, you can enjoy the rare privilege of access to New York City’s last private Park: Gramercy Park. The pet friendly coop building allows both pied-a-terre and co-purchasing. It is conveniently located near additional green spaces and public transportation. Just moments away from Union Square and it’s renowned farmer’s market, Madison Square Park, and a variety of subway lines (4/5/6 and N/Q/R/W), this enviable location puts you at the heart of vibrant restaurants and shopping as well as easy access to all of downtown’s great neighborhoods. Don’t miss your chance to own a piece of this iconic address.
IDX information is provided exclusively for consumers’ personal, non-commercial use, that it may not be used for any purpose other than to identify prospective properties consumers may be interested in purchasing, and that the data is deemed reliable but is not guaranteed accurate by the MLS. Per New York legal requirement, click here for the Standard Operating Procedures. Copyright 2024 Real Estate Board of New York. All rights reserved.
New York Real Estate
The median home value in New York, NY is $1,399,700. This is higher than the county median home value of $1,187,100. The national median home value is $338,100. The average price of homes sold in New York, NY is $1,399,700. Approximately 29.97% of New York homes are owned, compared to 51.67% rented, while 18.36% are vacant. New York real estate listings include condos, townhomes, and single family homes for sale. Commercial properties are also available. If you see a property you’re interested in, contact a New York real estate agent to arrange a tour today!
New York, New York 10003 has a population of 55,035. New York 10003 is less family-centric than the surrounding county with 25.12% of the households containing married families with children. The county average for households married with children is 25.3%.
The median household income in New York, New York 10003 is $137,533. The median household income for the surrounding county is $93,956 compared to the national median of $69,021. The median age of people living in New York 10003 is 32 years.
New York Weather
The average high temperature in July is 85.3 degrees, with an average low temperature in January of 25.6 degrees. The average rainfall is approximately 46.9 inches per year, with 26 inches of snow per year.


